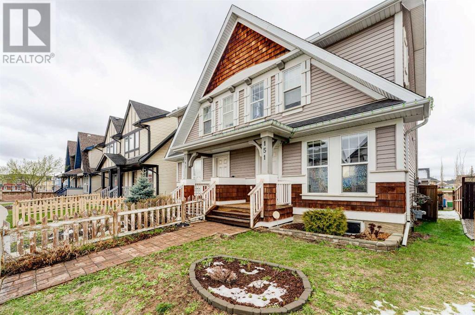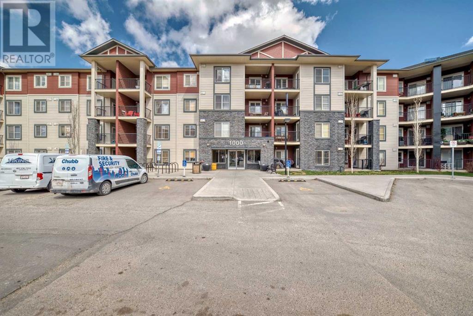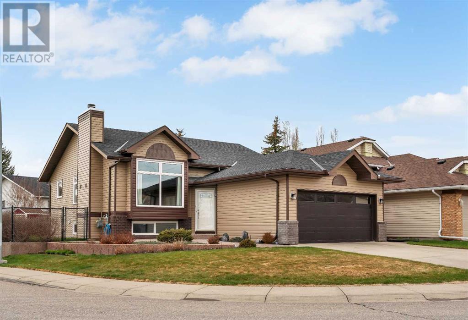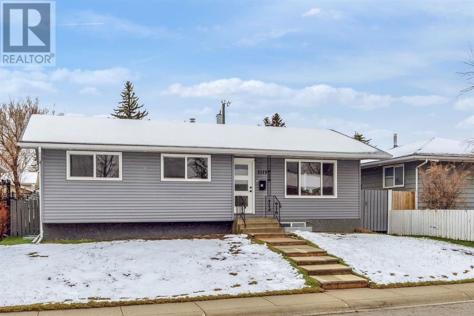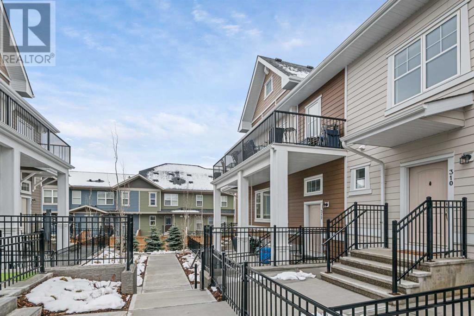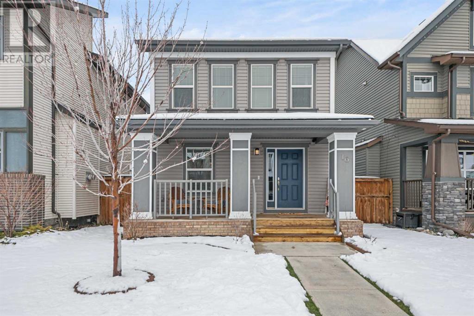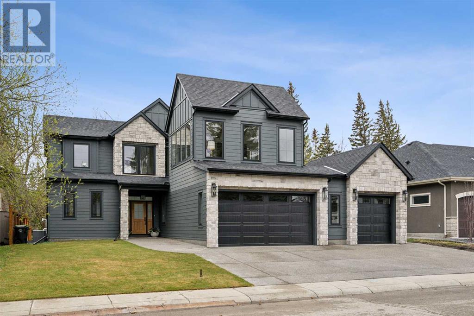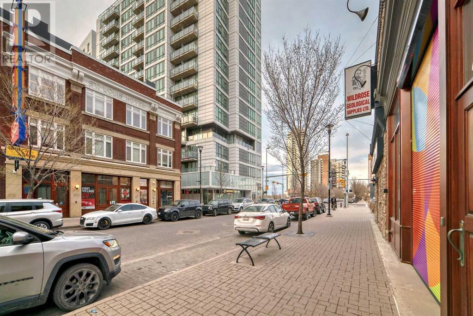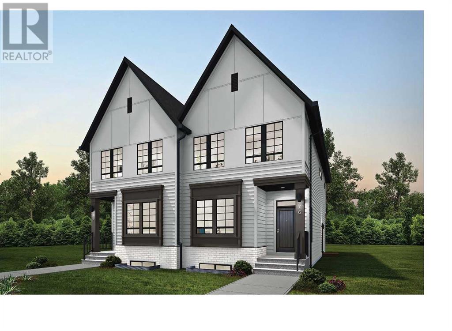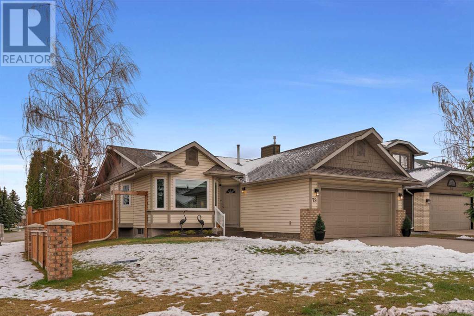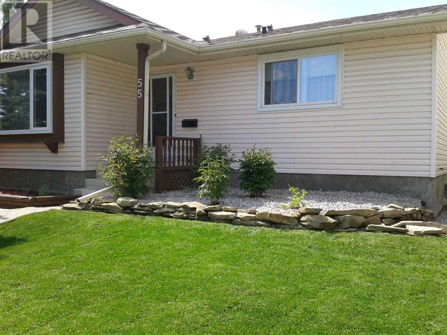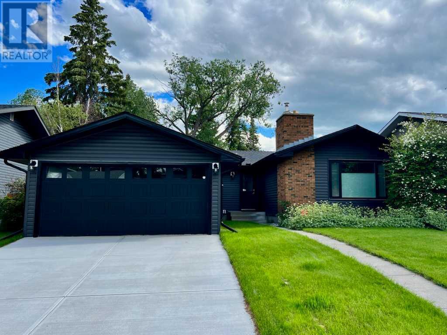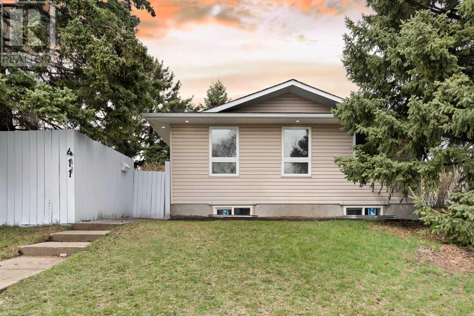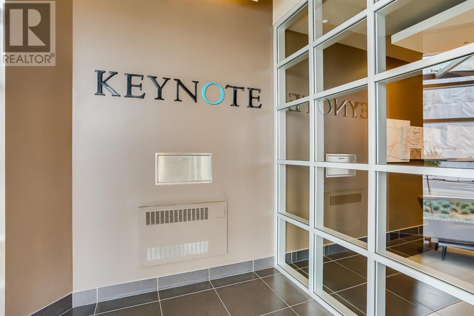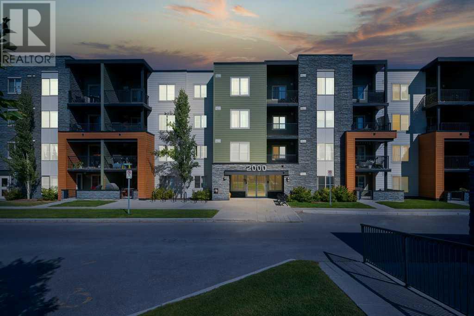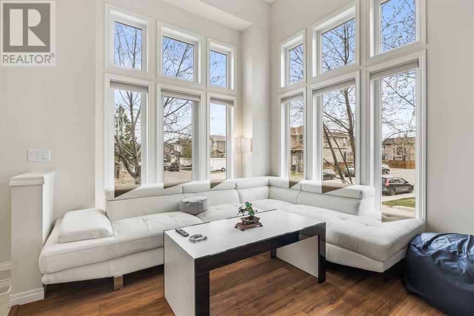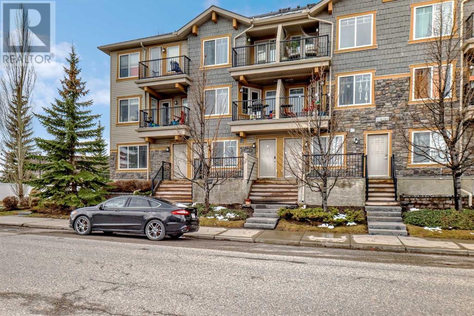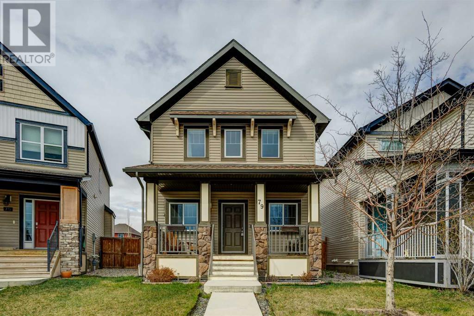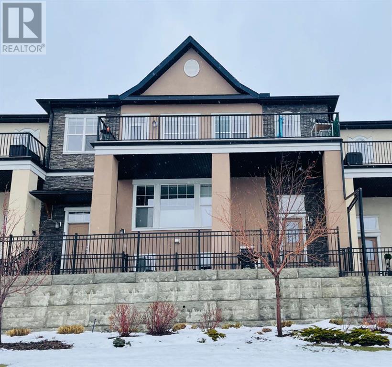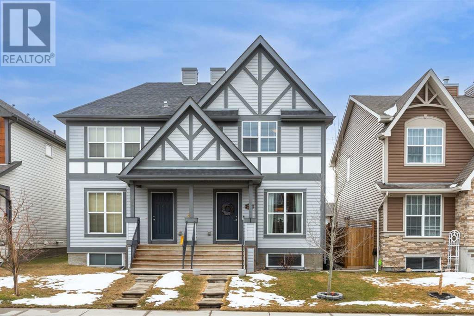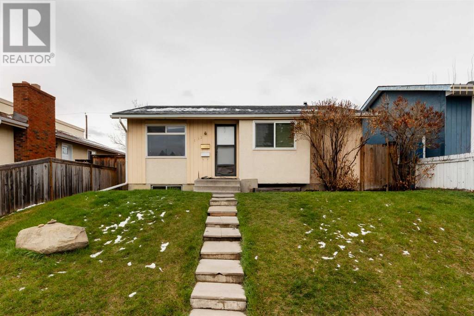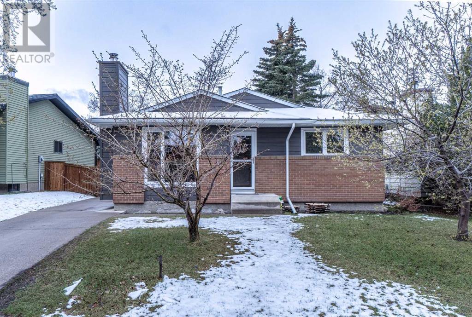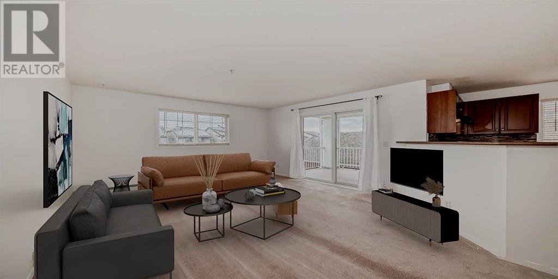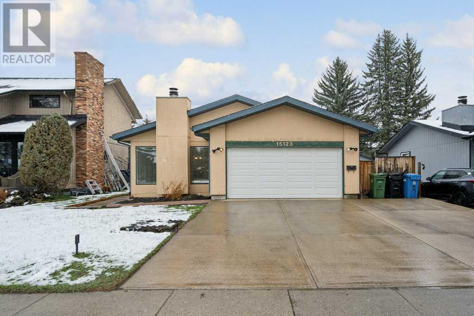LOADING
151 Elgin Meadows Gardens Se
Calgary, Alberta
This well-maintained Heartland home showcases pride of ownership. It features 2 bedrooms, a den/office,1.5 bathrooms and a 23 x 19 double detached garage that is insulated, sheeted, and heated with a 220V welding outlet and attic storage! The immaculate and move-in ready property offers a spacious living room, a kitchen with an island and pantry, a breakfast nook, and a convenient 2-piece bathroom on the main level. Upstairs, you’ll find a master bedroom with a walk-in closet, a second bedroom, a 4-piece bathroom, and a den/office. The home comes with stainless steel appliances , washer and dryer, an alarm system, roughed-in vacuum system, and custom window coverings throughout. The basement has roughed-in plumbing for a bathroom. The low-maintenance yard is fully fenced and landscaped and features a white picket fence out front that gives it great curb appeal. It’s conveniently located just minutes away from the South Calgary Hospital, shops, transit, golf courses, parks, and the new Stoney Trail Ring Road. Don’t miss the opportunity to book a private viewing of this exceptional home. (id:40616)
1323, 81 Legacy Boulevard Se
Calgary, Alberta
Welcome to this great opportunity in the community of Legacy, with all amenities nearby, from shopping to schools and transportation. This well-maintained condo offers a blend of convenience and style, making it a great choice for first-time buyers or investors. This two bedrooms and two bathrooms unit offers an open concept and abundance of daylight. The modern kitchen boasts granite countertops, stainless steel appliances and let’s not forget about the balcony to enjoy summer days. An underground heated parking stall keeps your car warm throughout the winter. Perfect opportunity to own or invest, A must see! (id:40616)
79 Riverstone Crescent Se
Calgary, Alberta
Immaculate, original owner bilevel across from a greenspace! Located on a corner lot with great curb appeal with a major transformation in the past few years – newer windows and doors, roof and siding and professional landscaped yard with aggregate walkway and retaining walls, underground sprinklers and perennials. Inside you’re greeted with a spacious foyer, living room and dining room with vaulted ceilings, wood burning fireplace and large windows with views of the greenspace/park, hardwood flooring that is original but looks new. Plus a spacious kitchen with plenty of cabinets and counter space, a pantry and eating area with access to the sunny SW backyard (stairs required). The primary bedroom is a great size and has a walk-in closet and ensuite. 2 additional bedrooms and the main bathroom complete the main level. The massive basement is undeveloped and has 5 large windows, laundry area and plenty of potential to add more living space or additional bedrooms. Your fully fenced southwest backyard has a patio and plenty of space for summertime entertaining. Located on a quiet street directly across from a greenspace, walking distance to the amenities of Quarry Park and the future green line and offers great access to downtown and Glenmore and Deerfoot Trails. (id:40616)
1019 Penmeadows Road Se
Calgary, Alberta
Fully renovated bungalow on a great street in Penbrooke Meadows. This “Shows like new” newly renovated house is exactly what you’ve been waiting for! The main level boasts numerous upgrades such as modern laminate flooring throughout, upgraded kitchen counters, windows, and much more! The main level offers 3 large bedrooms including a primary bedroom with ensuite. This level offers an additional bathroom plus a laundry room and a large open living space and modern open concept kitchen. The seperate basement suite offers ample living space as well as a lovely kitchen, full bathroom and two large bright bedrooms. This home is situated on a large lot with a lovely South backyard and a massive oversized double garage. Conveniently located close to schools, shopping and public transport, this is the ideal location. (id:40616)
312 Cranbrook Walk Se
Calgary, Alberta
Welcome to 312 Cranbrook Walk SE. This home checks many of the boxes for both 1st time buyers, moving up or downsizers. Bungalow style layout on the upper floor, features 3 Bedrooms all one level, with a Double attached garage. With over $20+K in upgrades, this one shows a step ahead of most other townhomes in the area. Upgrades include Custom colored Cabinets, Sleek Black quartz counters, Chimney style hood fan, Upgraded Stainless Steel appliances, Upgraded lighting with pot lights, Railings, Laundry room with cabinets, Mantle above fireplace, Basement Sink, Water Softener, Garburator, Air Conditioning, Custom Blinds. Coming in from your front entrance, you have a foyer that leads you to either the upper floor or lower level with a flex / hobby room that is finished with Vinyl Plank flooring. The main living area is great for entertaining in open an concept + end unit with extra windows providing a bright space. Durable Vinyl Plank flooring is throughout the home other than in bedrooms + bathrooms. You will notice how much more open the home is with the wrought iron railings with this layout. Having 3 Full bedrooms, including primary with 3 piece ensuite with stand up shower with glass doors + walk in closet area + The additional 2 bedrooms work great for guest, office or kids rooms. The large patio has room for extra furniture, a gas bbq outlet + duradeck for outdoor comfort. This home shows like new + will make your move into Cranston an easy decision. Check out the 3D Tour and Call your Favorite Agent to book a showing today. (id:40616)
16 Copperpond Parade Se
Calgary, Alberta
Wow!! This stunning home has been lovingly cared for by the original owners. Three bedroom and 2 1/2 bath home is situated in the family orientated community of Copperfield on a quiet street. Well appointed main floor features an open concept design. The spacious kitchen is bright and airy and has an abundance of cabinetry and the beautiful stainless steel appliances are an upgrade. The upper floor features a well appointed primary bedroom and upgraded 3 pce bathroom. The other two bedrooms are a good size and complimented by the 4pc family bathroom. The basement awaits your creative development. Great storage. The back yard has a gorgeous deck and there is parking at the rear and on street. Sit and have your coffee on the front porch and enjoy your beverage in the evening. The home has new siding and hail proof roof. Close to schools, shopping , bike paths and transit. All it needs is the new owner. 🙂 (id:40616)
627 Willow Brook Drive Se
Calgary, Alberta
Welcome to your exclusive oasis nestled in the prestigious Estates area of Willow Park, where luxury meets tranquility on the greens of the renowned Willow Park Golf Course. This magnificent residence offers a rare opportunity to experience the epitome of high-end living with unparalleled views and exquisite craftsmanship. Prepare to be dazzled by this meticulously crafted masterpiece spanning over 4,500 sq ft of pure elegance. Every inch of this home has been thoughtfully designed and expertly executed to create a living space that is as functional as it is stunning. As you step through the grand foyer, you’ll be greeted by panoramic views of the golf course that set the stage for the opulence that awaits. The spectacular living room boasts a 2-storey stone fireplace and dramatic south wall of glass, flooding the space with natural light and offering sweeping vistas of the lush surroundings. The gourmet kitchen is sure to impress with a stainless-steel Cafe appliance package, double ovens, and expansive quartz counters. Entertain in style with the oversized Butler’s Pantry and Coffee Bar, perfect for hosting intimate gatherings or grand events. Enter from the triple heated garage with epoxy coated floor to numerous custom cabinets lending room for everything. Escape to your private sanctuary in the East wing of the main level, where the master bedroom awaits with a cozy gas fireplace, spa-like ensuite with heated tile floors, and a custom-designed closet complete with stacking laundry machines for added convenience. Tucked in at the end of a private hallway is the 2-piece powder room and luxurious office. Ascend the staircase to discover a world of luxury on the upper level featuring a massive bonus room with wet bar, vaulted ceilings, and custom beams. Walk across the bridge with views of the foyer, living room, and golf course and unwind by the gas fireplace in the beautiful library or indulge your hobbies in the extra-large upper laundry/craft room. Three good- sized bedrooms and a split hall bath complete the upper level. The lower level is an entertainer’s dream with a fully equipped theatre area, games area, spacious gym, and two additional bedrooms for guests or family members. A full bath ensures comfort and convenience, while the large finished storage room provides ample space for all your belongings. Step outside to your own private paradise featuring a stunning brand new Hardi exterior, air conditioning, and massive exposed aggregate sidewalks and driveway. Relax and soak in the serene ambiance on the extra-large south stamped concrete patio, perfect for dining or enjoying a glass of wine as you relax in tranquility. Situated on a quiet street close to shopping and just 20 minutes from downtown, this is truly a chance of a lifetime to own a piece of paradise in one of Calgary’s most coveted neighborhoods. This type of property rarely comes onto the market so don’t miss out on this extraordinary opportunity to live the life you’ve always dreamed of. (id:40616)
1212, 450 8 Avenue Se
Calgary, Alberta
Perfectly perched in the heart of Calgary’s fast paced developing Historic East Village, overlooking the river valley, with incredible sunrise and downtown views, this condo has it all!! Boasting granite throughout, with east and south facing windows and balcony, this condo is filled with natural light. With a rooftop patio, rooftop fire pits, multi-level gym and top of the line bicycle holders, this building is state of the art. Located near all amenities, walking and biking pathways, across the street from the National Music Center, Calgary’s Central Library, an outdoor basketball court and a short jaunt to Inglewood’s trendy Art and Music Scene, this home is ideally situated within the free ride zone of Light Rail Transit and within blocks of various trendy restaurants, live music venues, coffee shops and grocery stores. The LRT Station is basically a neighbor which makes all of Calgary’s main attractions easily accessible. A short walk to the famous Calgary Stampede Grounds, while providing excellent views of the fireworks, this condo is the perfect fit for any young professional, couple or anyone looking to live a modern life. In suite laundry and storage locker are included. With this location who needs a car?! The owner has even including a basic non speed bike to get you moving!! It’s a short walk to public transit, biking and walking river pathways that can take you to the Calgary Zoo, Kensington, Inglewood, Heritage Park, Fort Calgary and many other famous attractions. Call and book your private viewing today! (id:40616)
120 Ricardo Ranch Avenue Se
Calgary, Alberta
Welcome to LOGAN LANDING! Calgary’s newest south-east community! PARTNERS HOMES is proud to present their Paired Homes collection, highlighting “The Edward”, a 1667 sq. ft. (BOMA) 2 story home featuring 3 bedrooms, 2.5 bathrooms and a main floor flex room. Upon opening the front door, you will be welcomed by a stunning OPEN floor plan under 9’ knock-down stipple ceilings with large windows allowing an abundance of light to steam in throughout the combination living and dining room! The spacious kitchen features a large CENTER-ISLAND with bar stool seating, FULL-HEIGHT cabinets with SOFT-CLOSE doors and drawers, QUARTZ counter tops, stainless steel appliances and a PANTRY for additional storage. Off the rear of the home is a mudroom and back door leading to the backyard with parking pad off a rear lane way. The main level is complete with a front FLEX ROOM, or additional bedroom, and a 2-pc bathroom, which can be converted to a full bathroom, both conveniently located off the front entrance. The upper level holds 3 bedrooms, 2 bathrooms and the hall laundry. The primary bedroom features a 4-piece en-suite including DOUBLE SINK VANITY and walk-in closet. Bedrooms 2 and 3, laundry room with washer/dryer and full 3-piece bathroom complete the upper floor. There is an optional standard basement development floor plan or Suited plan, with 2 bedrooms – each with an en-suite, a separate SIDE-ENTRANCE, all allowing for future growth. Partners Homes provides an industry leading Quiet-Wall system, significantly reducing sound transfer between units. A gradient HIGH PERFORMANCE SYNC FURNACE integrated with a high efficiency ON-DEMAND tankless hot water heater, an APRILAIRE thermostat with Wi-Fi touchscreen that can be controlled by any android or iPhone as well as a Broan Nutone HRV, and Builder New Home warranty are all included for cost efficiency and peace of mind! The stunning exterior is complemented with BRICK accents, HARDIE BOARD and vinyl siding! Logan Landing is clo se to the Seton Gateway Retail District with all that it has to offer- close proximity to shops, restaurants, Cineplex theatre, South Campus Hospital and world’s largest YMCA center! Logan Landing community features a future 12-ACRE SCHOOL site, 115 acres of ENVIRONMENTAL RESERVE, 8.5 kms of PATHWAYS, 12.4 acres of PARKS and PLAYGROUNDS, and 6.5 acres of a stormwater POND area with surrounding pathways! A fantastic area to raise a family! Logan Landing is ideally located at the corner of Seton Way and 212 Ave SE, providing easy access to Deerfoot Trail and Stoney Trail, and close proximity to the Bow River. (id:40616)
72 Sunlake Road Se
Calgary, Alberta
Welcome to 72 Sunlake Road SE, a stunning family residence nestled on a generous corner lot in the highly sought-after Lake Sundance community. This meticulously updated home boasts five spacious bedrooms and a plethora of modern amenities designed for comfortable living. Step inside to discover a bright and inviting interior, freshly painted throughout and illuminated by new light fixtures. The living room, with its soaring cathedral ceilings and striking floor-to-ceiling stone facade surrounding a cozy biofuel fireplace, sets the stage for both relaxation and entertaining. Rich hardwood floors extend throughout the main level, leading you into the heart of the home: a beautifully appointed kitchen. Here, culinary enthusiasts will delight in the expansive light quartz countertops, a nearly 10-foot-long center island, abundant cabinetry, and a convenient pot filler above the stove. The main floor features three well-proportioned bedrooms, including a luxurious master suite complete with a walk-in closet and a beautifully renovated ensuite bathroom. Descend to the fully finished basement, where entertainment options abound. Enjoy the media room featuring wine cooler, beverage centre, a custom wine rack, and a striking stone feature wall. Adjacent, a versatile games room includes built-in desks, perfect for study or work-from-home arrangements. Additional basement amenities include a fourth bedroom, a full bathroom, and a fifth bedroom or gym. Outdoor living is equally impressive, with a vast, tiered composite deck providing the perfect backdrop for family barbecues and social gatherings. The home’s numerous upgrades include new windows, blinds, a newer roof, tankless hot water system, and a high-efficiency furnace, ensuring comfort and convenience year-round. Situated in a peaceful neighborhood, this home offers easy access to all local amenities, making it an ideal setting for your family’s next chapter. (id:40616)
55 Riverbend Drive Se
Calgary, Alberta
Welcome to this bright and spacious 1052sqft BUNGALOW in sought after Riverbend. This incredibly well maintained home is neat and tidy and offers 3 bedrooms + 1 down (non-egress), 2.5 baths including a 2pc ensuite, fully developed basement and an oversized double detached garage. Every detail has been attended to including all new siding and roof on both the house and garage (2024), new windows, newer tile in the entry way, kitchen, dining room and main bathroom, new sinks, toilets, tub and surround in the main floor bathrooms (2019), newer back door, new storm door (2012) and newer hot water tank (2017), new garage door & opener (2023), new door locks (2024) AND NO POLY-B! All of the major things have been done so you can focus on adding your personal touches to the interior. The main floor features a large living room with big windows and lots of natural light, open kitchen with plenty of counter space and a big dining area to enjoy meals with family and friends. The master bedroom is huge and has a convenient 2 pc ensuite. Two more good sized bedrooms and an updated 4pc bath complete the main floor. The lower level is fully finished with a big recreation/family room, a bar area and another bedroom (no egress) with 3pc ensuite and walk in shower. There is also a large laundry room with a convenient 2nd refrigerator, storage room and a workshop. Outside you will find a nice private west facing backyard with low maintenance landscaping that’s fully fenced. The huge deck extends the length of the house and is partially covered extending your outdoor living space, it’s the perfect spot to relax and entertain. The oversize double detached garage with new door and opener gives you a place to keep all of your stuff with room to spare! Fantastic location, walk to schools, parks, shopping, restaurants, transit, the Community Center and beautiful Carburn Park with picnic areas, canoeing, skating and the Bow River with miles of walking and biking paths. Popular Sue Higgins Off Leash Dog Park is just a short distance away. With quick access to major road ways getting around the city and to the mountains is a breeze! There is so much opportunity in this home, come and see it before it’s gone. (id:40616)
651 Willesden Drive Se
Calgary, Alberta
Beautifully renovated inside and out, this Willow Park bungalow has a curated and comfortable aesthetic that just feels like home. A manicured front yard highlights the newly upgraded siding as you park on the recently replaced driveway. Inside, the main level is a gorgeous open concept centred around a gourmet kitchen. An expansive eat-up island grounds the space with striated granite and industrial chic pendant lighting. Along the back wall, full-height cabinets offer plentiful soft-close drawers, and a monochromatic palette of grey and white pairs well with quality stainless appliances for a sleek, modern look. The living room takes in the peaceful street through a picture window, while a wood-burning fireplace in a statement brick hearth adds character and coziness. In the dining area, huge windows open to bring in the summer breeze as you enjoy your meal, or step out the back door to grill on the patio. Down the hall, the primary bedroom includes a two-piece ensuite, and there are two more bedrooms on this floor. Striking details bring the design together, with three-panel doors and distinctive hardwood floors throughout. The main bathroom is equally lovely, featuring high-end finishes and exquisite tile work. In the basement, a rec area is an ideal multipurpose space, with a custom wet bar that will impress friends on game night, plus room for your home theatre and your gym equipment, too. Another bedroom is great for your overnight guests, or you may want to claim it for your home office as it is the coziest room in the house with a gas fireplace and a built-in desk. Outside, the massive yard is a south-facing oasis, with amazing mature trees providing shade and landscaped garden beds edging the lawn. A large patio begs you to soak up the sun or dine alfresco. Alley access is convenient, especially when it comes time to bring out the RV for the season, or if you like to keep your adventures within the city limits, this area is dotted with parks and playground s starting at the end of the block. Local schools are within walking distance, as is the Trico Centre and Southcentre Mall. Two golf courses are also nearby, and this neighbourhood has unparalleled access to downtown as well as the plethora of shops along Macleod Trail. Anderson Road gives you access to any area of Calgary in just a short drive as it connects to Deerfoot and Stoney Trail. See this one today! (id:40616)
411 Foritana Road Se
Calgary, Alberta
7000+ Sqft LOT!! INVESTOR ALERT!Welcome to this beautiful FULLY RENOVATED Bungalow, in the community of FOREST HEIGHTS, Which comes with 3 BEDROOM Basement(Illegal Suite). This Community is minutes away from Schools, Parks, Walmart, LRT Station, shopping mall. House is located on a mature tree-lined street in well-established community of Forest Heights. The basement offers 3-bedroom illegal suite with separate entrance. NEW MODERN HIGH GLOSS CABINETS, DOORS, BASEBOARDS, CASINGS, PAINT, NEW CEILINGS, LIGHT FIXTURES, QUARTZ COUNTERTOPS, STAINLESS STEEL APPLIANCES, VINYL PLANK & TILE FLOORING. Right as you enter you will be welcomed by a beautiful FEATURE WALL. SEPARATE SIDE ENTRANCE leads to bright self-contained 3-BEDROOM suite including its own second kitchen, full 4piece bathroom, Spacious family room and Separate laundry. ROOF and GARAGE DOOR was replaced in Recent Renovation. Do you want to know another AMAZING THING? This house has a total of 40+ POT LIGHTS. Simply move in & start making new memories w/ your Family in this TURN-KEY Home! Book your viewing today (id:40616)
1202, 220 12 Avenue Se
Calgary, Alberta
FULLY RENOVATED! Welcome to the Guitar series layout at Keynote 1. One of the best layouts in the building this 12th floor unit offers 2 bedrooms, 2 full bathrooms and 2 balconies! The open layout begins with an entrance way leading to the kitchen with stainless steel appliances, quartz island and neutral colored kitchen cabinets. The living area is bright with floor to ceiling windows and balcony views to the west. The master bedroom has its own balcony and grand walk in closet. The master ensuite has a 4 piece bath with tub. The second bedroom on the other side of the unit is large and can accommodate a queen bed. The unit had been meticulously maintained and has just received a brand new reno. Once an executive rental all furniture is included in the sale. Titled parking and storage unit are conveniently located on P2. Keynote 1 has great amenities such as a work out facility, party room (great for larger gatherings), 2 rentable guests suites and Sunterra market on the main floor. Walking distance to Saddledome, Stampede Grounds, restaurants, shopping and LRT. Perfect to live in or as a rental. Book your private viewing today!****Can comeFully Furnished**** (id:40616)
2104, 1317 27 Street Se
Calgary, Alberta
Welcome to Beautifully designed 2 Bedroom 2 bathroom ground floor unit in the stunning Albert Park complex of Radisson Heights is a fantastic opportunity to own in a great area of Calgary. Featuring stunning curb appeal and located minutes to downtown Calgary. Inside, open concept floor and big windows create a sunny and upscale space that will look great with your décor, contemporary kitchen with stainless steel appliances as well as a spacious living room with tons of natural light, that connects directly to your own private balcony. Also included is in-suite laundry and one titled underground parking stall. The master bedroom is bright with a large walk through closet and 3 piece en-suite. 2nd bedroom is also of good size. This unit is within walking distance to two C train stations and many bus routes. Minutes to downtown! Inner city living without paying inner city prices. Great investment opportunity and value! Call today for showing. (id:40616)
20 Auburn Bay Close Se
Calgary, Alberta
Welcome home to this beautiful, bright & spacious end-unit townhome in Auburn Bay. You will immediately fall in love with the stunning color palette and design choices already completed for you – just move in! Rich in color, you are welcomed by a spacious family-approved living area with 12′ high ceilings, laminate floors & sunny west exposure with views of the streetscape. A great open kitchen & dining area features a chef’s kitchen. It’s upgraded with the following features: open-to-below nook view, Granite, three east-facing windows, undermount stainless steel sink, modern maple shaker cabinetry, peninsula island with eating bar & sleek stainless steel appliances. Upstairs, you’ll enjoy the sizeable dual primary bedroom suite(s) on the top floor featuring generous walk-in closet(s) along with a private 4-piece ensuite(s). The laundry room and open staircase complete this level. The lower level offers you lots of storage, the rear entry to your attached double garage. Immaculately maintained with excellent design choices, you will love this home! Nicely located in the center of the lake community and very close to all amenities: CBE and Catholic schools, Transit, Tim Hortons, Stoney Trail, South Pointe Hospital, Hotel, Movie theater, YMCA, Shopping, Parks, dog parks, toboggan hill, daycare, and playgrounds. Quick possession date available. Don’t miss this opportunity. Call your friendly REALTOR(R) to book your viewing right away! (id:40616)
17, 21 Mckenzie Towne Gate Se
Calgary, Alberta
Welcome to the Montage at McKenzie Towne! This desirable 2 bedroom, 2 bathroom, BUNGALOW CORNER UNIT is conveniently located steps from all the shops on High Street. The main level open concept layout offers kitchen/dining area open to a comfortable and spacious living room. 2 good size bedrooms, 4 piece ensuite bathroom, 4 piece main bathroom, laundry and in-unit storage room. Custom 2″ slats window blinds and blackout curtains in the bedrooms. TWO INDOOR HEATED UNDERGROUND PARKING SPACES. ONE WITH THE UNIT AND ONE SEPARATE TITLED PARKING STALL. (#12 + #20). This townhouse offers a perfect blend of functionality and location. Close to McKenzie Towne shopping village, grocery store, public transit and quick access to Deerfoot and Stoney Trail. Call your favorite realtor to view today! (id:40616)
79 Copperpond Square Se
Calgary, Alberta
THE ONE YOU’VE BEEN WAITING FOR !!! This beautifully maintained home has been exceptionally well maintained and upkept. The location can’t be beat – directly across from a massive park & tot lot & just down the street are the pathways around “Copper Pond”. Your new home offers 1651 sf, delivered in a nice open plan! Starting curb side, you’ll love the cozy front porch where you can watch the kids play at the park! Inside you’ll discover a great sized foyer that leads into your main living space. Your chef inspired kitchen offers loads of cabinets & drawers, pantry, SS appliances & stone counter tops. You’ll love the island where family & guests can chat with the cook. A very “family sized” dining nook is adjacent & also open to the family room w/big windows, pot lights & cozy gas fireplace. Your main floor also offers a versatile flex space (perfect for home office). You’ll find 9′ knockdown ceilings & gorgeous luxury vinyl plank flooring! Moving upstairs, you’ll find a large landing space & 3 generous bedrooms. The primary suite features a great sized walk in closet & a 4 piece ensuite w/dual sinks & oversized shower. A fantastic laundry is conveniently located on this upper level – with folding counter, storage shelving & window (its almost fun to do laundry here). New roof in 2021. The basement is partially developed – the drywall and electrical is complete & bathroom has tub & plumbing all roughed in. The backyard is low maintenance w/ wood decking & stone patio. There is a 20 x 23 gravel parking pad for 2 vehicles at the rear of the home. (id:40616)
30 Cranbrook Villas Se
Calgary, Alberta
Welcome to your new home in the “Mosaic Riverstone” of Cranston. An incredible opportunity to own a former show home in this desirable family friendly & safe neighbourhood. Situated just steps away from the Bow River and surrounded by the beauty of Fish Creek Park, this property strikes the perfect balance of seclusion and convenience. This well-maintained townhouse features single-level living offering 3 bedrooms, 2 bathrooms, ample storage and an open concept design. Natural light flows through a wall of southwest facing windows which floods the home with natural light. The timeless white kitchen is complete with under-mount lighting, mosaic tile backsplash, quartz countertops and a suite of stainless-steel appliances including a gas range. The kitchen overlooks the large dining area with ample seating for family dinners. Your living room is completed with great views & fireplace, making it the perfect space for entertaining. The large primary bedroom is complete with a walk-in closet, 4-piece bathroom with a full height tile shower and dual sinks. Two additional bedrooms allow ample space for a guest room and home office while the full laundry room provides added convenience for daily living. The lower level of the property provides endless possibilities for additional storage, a home gym or studio space. A double garage with epoxy flooring provides additional storage for bikes and provides secured parking for your vehicle all year. Former show homesinclude upgrades that everyone likes; nicer lighting & flooring, (Hunter Douglas) window treatments & more. Come by today & see for yourself. Enjoy the sunshine and the views on your private WEST facing 29 x 8 balcony all summer long. If it gets too warm, step inside and enjoy the central air-conditioning, you do not want to miss this one. Community:Completely surrounded by nature, Cranston’s Riverstone is a one-of-a-kind community on the edge of the Bow River offering stunning views and serenity. Cranston’s Riv erstone is the perfect marriage of natural beauty and established amenities with pathways that wind through the rolling hills. Adynamic network of trails and pathways weaves naturally throughout the community, connecting residents to Fish Creek Park, the Bow River and Upper Cranston. Residents also have the opportunity to enjoy Century Hall, Cranston’s Residents’ Association, the central gathering place for residents,featuring a 22,000 sq. ft facility, skating rink, tobogganing hill, splash park, tennis and basketball courts and a playground. Enjoy the many places to work out, relax, play, or shop, it’s all waiting for you in Riverstone. (id:40616)
238 Cranford Park Se
Calgary, Alberta
OPEN HOUSE SAT MAY 4 @ 2:00 PM – 5:00 PM – Step into this STUNNING two-story semi-detached residence, nestled in Cranston, one of the most desirable neighborhoods in SE Calgary. METICULOUSLY maintained, this home boasts a plethora of features certain to impress even the most discerning buyer. With 1,124 sq ft of main living space, 2.5 bathrooms, three generous bedrooms, 9 ft ceilings, a thoughtfully crafted open floor plan, this residence offers both comfort and practicality. Upon entering, you’ll be welcomed by a warm open living area seamlessly integrating the kitchen, dining, and living spaces, creating the perfect setting for hosting gatherings with loved ones. The kitchen itself is a haven for CULINARY enthusiasts, outfitted with modern stainless steel appliances, high-quality white shaker cabinetry, PREMIUM quartz countertops, ample storage, and a stylish island serving as the focal point. The kitchen leads out to a spacious backyard and patio and pergola area, providing an ideal spot for outdoor dining, relaxation, and soaking in the natural beauty with no rear neighbors. Moving to the upper level, the LUXURIOUS primary bedroom retreat offers ample space for a king-sized bed, expansive wardrobe, and a stunning 3-piece ensuite bathroom. Completing the upper level are two additional generously sized bedrooms, suitable for children, guests, or a home office, along with a full 4-piece main bathroom. The basement level was recently completed with a MASSIVE recreation/media space and large laundry/utilities room. Additionally, the property features a private backyard, PERFECT for hosting summer gatherings or enjoying tranquil moments in your own oasis. Fully fenced for privacy and safety, this yard adds to the allure of the home. A BRAND NEW Oversized Detached Double Garage completes this lovely property. Located in a VIBRANT community with convenient access to nearby shopping centers, offering an array of retail, dining, and entertainment options, this home presen ts an ideal blend of comfort, style, and convenience. Don’t miss out on the chance to own this exceptional property – BOOK YOUR PRIVATE TOUR TODAY!! (id:40616)
1183 Marcombe Crescent Ne
Calgary, Alberta
5 Bedroom Bungalow boasting a FULLY LEGAL 2 Bdrm SUITE w/ a separate entrance, and an OVERSIZED 21.5 x 23′ DOUBLE DETACHED GARAGE! Nestled in a prime location on a quiet street just steps from the parks & playgrounds w/ easy access to 52nd and all the nearby amenities, this property offers endless opportunity. The main level hosts a big bright Living Room and well-equipped Kitchen w/ tiled floors. The 3 spacious Bedrooms have durable laminate flooring and organized closets. Also on this level is a convenient linen closet, a 4-pc Bathroom, and private Laundry Room. Downstairs the LEGAL SUITE features newer windows, laminate and tile flooring, 2 large Bedrooms, a contemporary 4-pc Bathroom, and a Kitchen w/ loads of counter & cupboard space that flows into the open-concept Rec Room, and the Utility Room offers both storage and lower-level Laundry. Enjoy the expansive fenced WEST FACING BACKYARD, perfect for outdoor gatherings and relaxation. Plus, the double detached oversized garage provides privacy, and ample parking and storage space. Whether you’re looking to invest or to occupy, this property presents an unparalleled opportunity to own in a sought-after location, AND the Suite is recognized on the City of Calgary’s Suite Registry and complies with the safety code act / all its codes & regulations. Reach out for your private viewing today or check-out the virtual tour! (id:40616)
7 Deerbow Place Se
Calgary, Alberta
** Please click on “VIDEOS” for 3D tour ** ATTENTION FIRST TIME HOME BUYERS AND INVESTORS!! This super cute bungalow sits on a quiet cul-de-sac, has a WEST facing back yard and is located in very desirable Deer Run! Amazing features include: 3+1 bedrooms, 3 bathrooms (shower rough-in in basement), renovated kitchen (2019), renovated bathroom (2018), low maintenance landscaping, newer “Hardy Board” (2022), real hardwood flooring, brand new carpet (2024), professionally landscaped back yard, cozy wood burning fireplace with log lighter, most windows have been replaced, newer exterior doors (2022), large concrete parking pad and rear patio, partially developed basement and much more! Location is a home run – literally steps to Fish Creek Park, walk to the world famous “Bow Valley Ranch”, all schools close by, bus stop 2 blocks away & VERY easy access to all major routes! Clean, vacant and ready for new owners! (id:40616)
3202, 10 Prestwick Bay Se
Calgary, Alberta
Large Corner Unit 2nd Floor Condo with South and West Facing Balcony and 2 Titled Underground Parking Stalls. This spacious corner unit is located on the second floor, offering privacy and great views. The condo boasts a large private balcony that faces both south and west, perfect for soaking up the sun or relaxing in the evenings. Inside, you’ll find two bedrooms and two bathrooms, providing ample space for comfortable living. Freshly painted walls and trim with Deluxe Paint, giving the unit a clean and modern look. Brand new 50 lbs nylon carpet and underlay throughout. New custom-fit blinds for privacy and light control. In-suite laundry for added convenience. A large storage room within the unit. An open floorplan with a spacious tiled entry, connecting the kitchen, dining room, and living room. The whole unit is bright and sunny due to its south and west-facing orientation. The kitchen features an extra window over the sink, newer appliances, tiled floors, and backsplash. It also offers bar seating, lots of counter space, and plenty of cupboards. The primary bedroom includes a large walk-in closet and an additional closet – so much space for one person or enough for two! Plus, it has a 4-piece ensuite bathroom. The well-sized second bedroom is located on the opposite side of the condo for great privacy. A convenient 4-piece main bathroom is just around the corner. The building has an underground parkade with elevator access, where you’ll find your two titled parking stalls – perfect for Calgary’s unpredictable weather. There’s also lots of visitor parking for all the friends and family you invite over to enjoy that spacious balcony. The location is fantastic, next to 130 Ave shopping, a short distance to parks, schools, and the Mckenzie Towne Centre. The complex is cat-friendly. Freshly cleaned and move-in ready, this condo is available for immediate possession. Don’t miss out on this wonderful opportunity – schedule a viewing today! (id:40616)
15123 Deer Run Drive Se
Calgary, Alberta
**Open house on Saturday May 4, 12pm-2pm and Sunday May 5, 12pm-2pm** Nestled in a serene neighbourhood, this charming abode boasts a unique floorplan with 4 beds and 3 baths, Discover the perfect haven for your entire family, from the youngest to the oldest members! Embrace the serene retreat that caters to every generation, including retirees seeking tranquility and grandchildren in search of adventure. Step through the front door and into the spacious living room, where natural light pours through large southeast-facing windows, illuminating the space and highlighting the cozy wood burning fireplace, perfect for curling up with a book on chilly evenings. Entertain in style with the separate dining room, offering an elegant setting for dinner parties and family gatherings. The large kitchen has ample storage space. From the kitchen, step out onto the deck and into the expansive back yard, where you can host summer barbecues or simply relax and enjoy the tranquility of nature. On the main floor, you’ll find three well-appointed bedrooms, including the primary suite with its own walk-in closet and 3-piece ensuite, providing a peaceful retreat at the end of the day. An additional 4-piece bathroom completes this level, offering convenience and functionality for the whole family. Venture downstairs to discover even more living space, including a fourth bedroom, a versatile office/den, a family room and a huge rec room, perfect for movie nights or weekend gatherings with friends. There’s also a dedicated laundry room and plenty of storage space, ensuring that everything has its place. Outside, the large deck and patio beckon you to enjoy the outdoors, while the private back yard offers plenty of space for kids and pets to play. The double attached garage provides a space to store your vehicle, while the extended driveway can accommodate three more vehicles, making parking a breeze for you and your guests. Don’t miss out on the opportunity to make this Deer Run gem your forever home! 28 Bus service close to home. Schedule a viewing today and start making memories in this truly special space. (id:40616)


