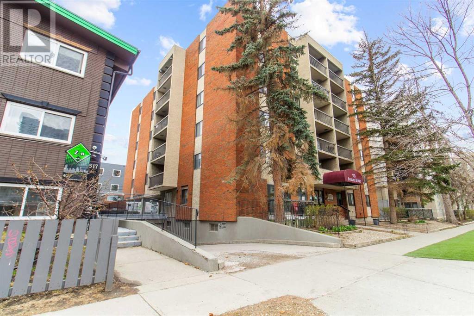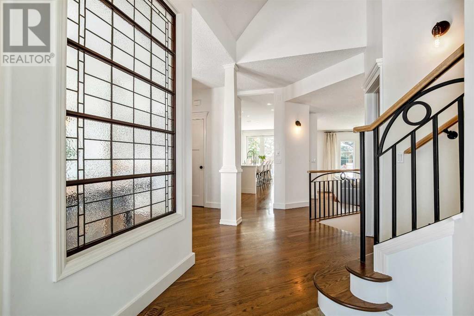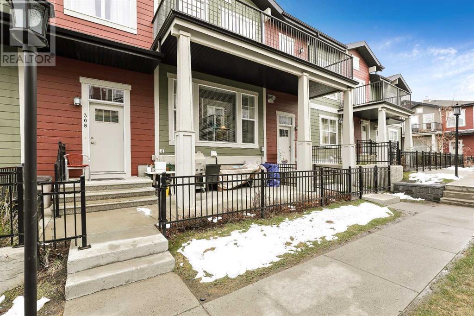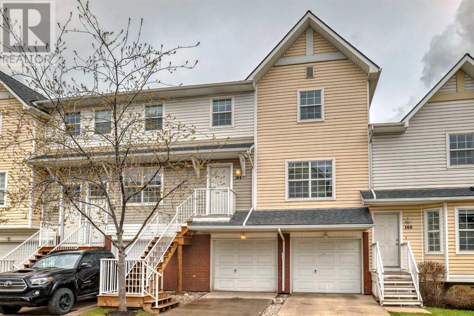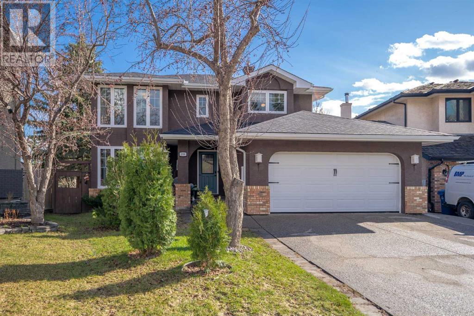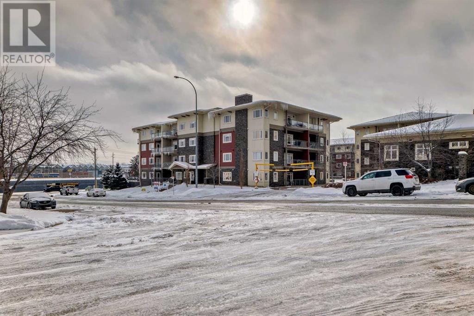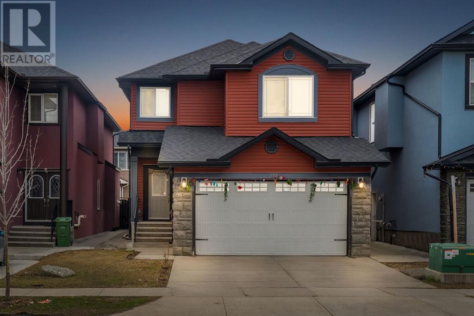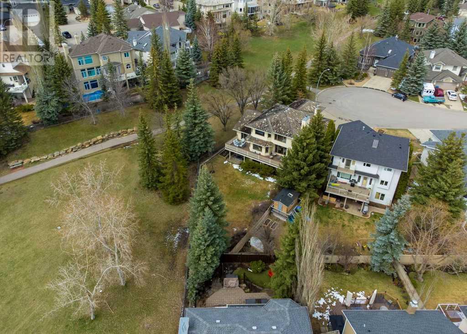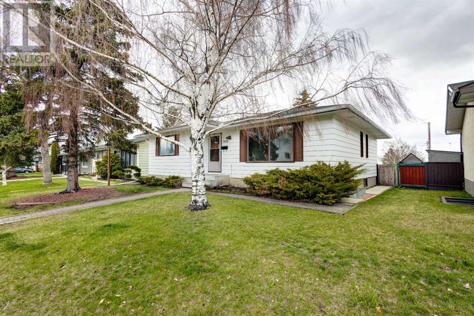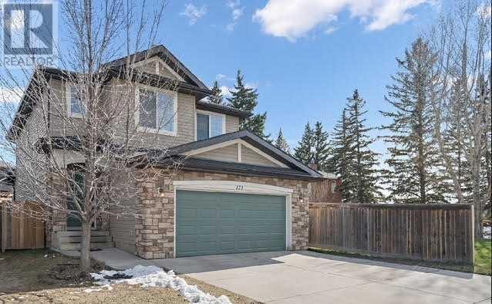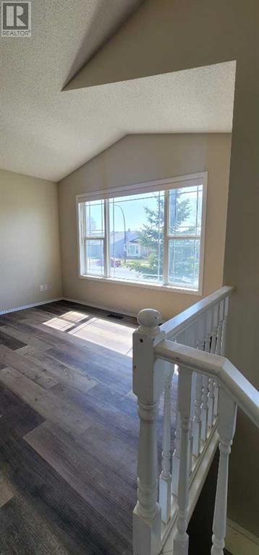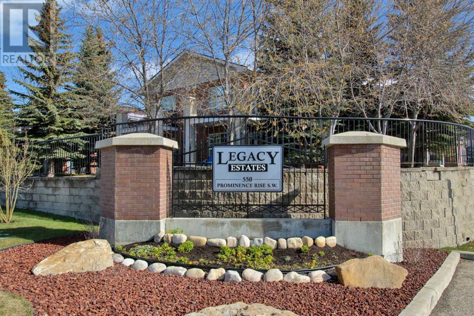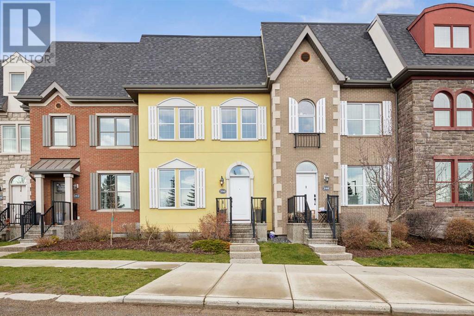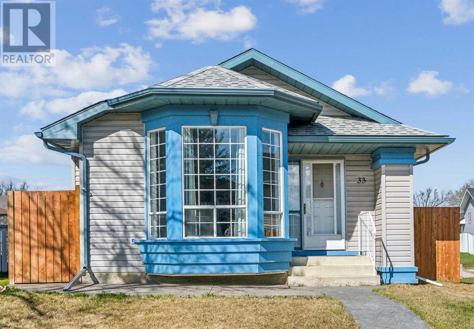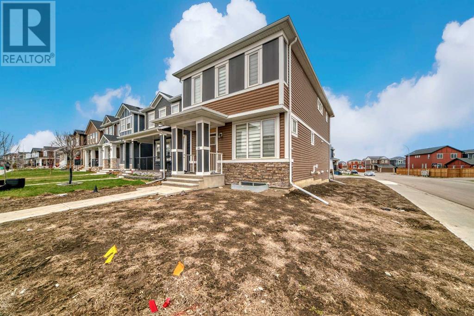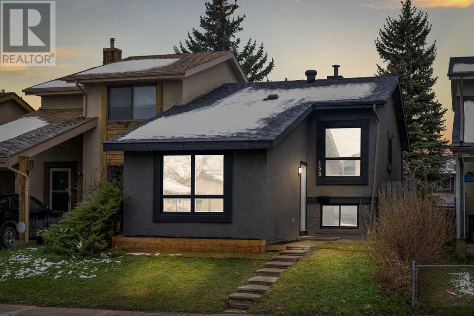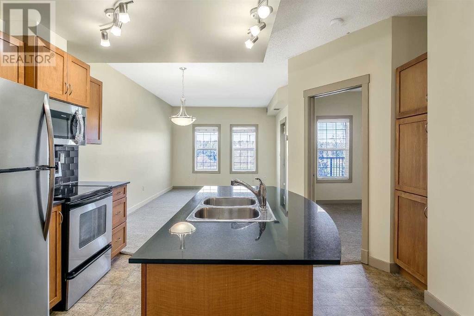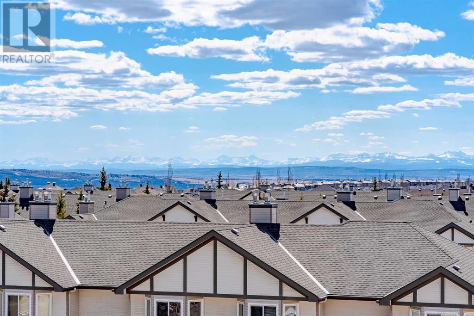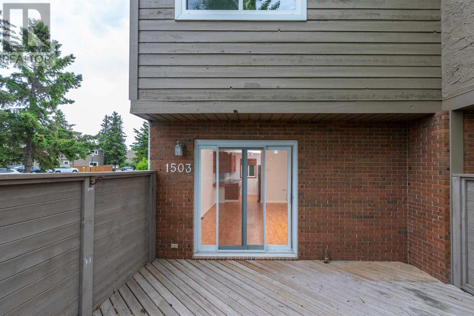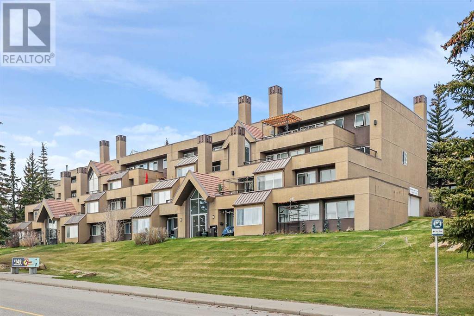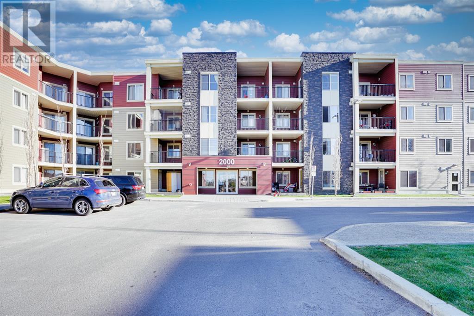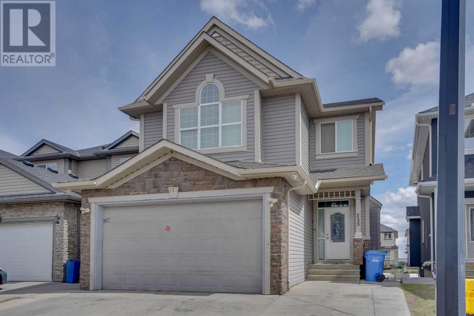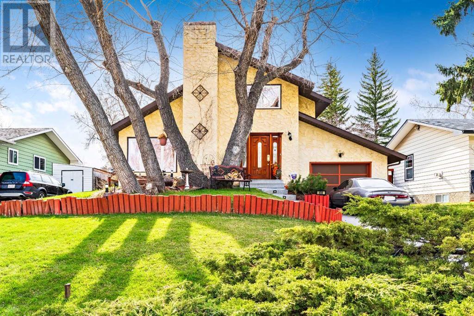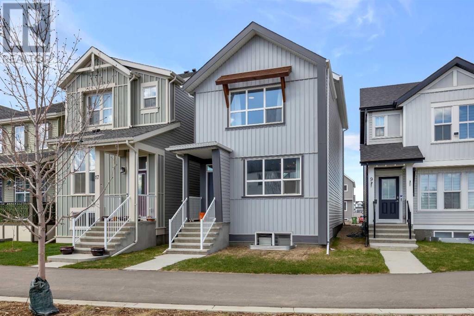LOADING
603, 523 15 Avenue Sw
Calgary, Alberta
This stylish 2-bedroom apartment sits securely on the top floor of the concrete Sonesta House building. The practical laminate floor greets you at the front door and continues throughout the apartment. North-facing orientation ensures lots of natural light without unpleasant heat in the summer. The kitchen features contemporary white cabinets, granite countertops, and stainless steel appliances. Large living and dining rooms offer plenty of space for your furniture. Relax on the spacious balcony enjoying a fabulous view of the city. The two bedrooms are separated from the living part of the apartment by a hallway. The well-proportioned master bedroom with plentiful closet space is situated by a fresh and sparkling four-piece bathroom. What’s more all windows and patio door was recently replaced and there is an in-suite washer and dryer. Moving to the basement you’ll find an underground parking stall, additional storage locker and common bicycle storage area. One dog and one cat or two cats are allowed with a board approval. A reasonable condo fee of $526 includes all utilities except for electricity. The complex is exceptionally located meters from a trendy 17th Avenue with various dining, entertainment and shopping options. Don’t miss this opportunity! (id:40616)
94 Patterson Hill Sw
Calgary, Alberta
Beautifully updated 4 bed/3.5 bath home in Patterson with air conditioning, upstairs laundry, triple tandem garage, built-in speakers, central vacuum. Discover remarkable design and finishing in this 2-storey home boasting over 3300 sq. ft. of living space. Impressive architecture includes vaulted ceilings, archways and staircases which provide a feeling of comfortable luxury the moment you walk through the door, all without sacrificing function and practicality. The dream kitchen features unlimited storage within the gorgeous extended cabinetry, a marble backsplash, quartz countertops, and a massive island with a breakfast bar. It’s a beautiful casual gathering place for family and friends. Stainless steel appliances include a 6-burner gas range, a second built-in oven by “Dacor”, “Frigidaire Professional” built-in 33” refrigerator and 33” freezer, wine fridge, dishwasher, and built-in microwave. Garden doors lead to a south-facing deck with composite flooring and a concrete exposed aggregate patio, complementing the professionally landscaped yard. The adjoining Great Room, flooded with natural light by large windows, contains a gas fireplace and TV surrounded by a custom-paneled wall. The spacious formal dining room with vintage leaded-glass divider and large windows is a delightful space for family and friends to gather for those special occasions. A very functional boot room with a vanity and sink provides plenty of storage and leads to the attached triple tandem garage with new doors. A lovely 2-piece powder room completes the main floor. The master retreat and ensuite on the second floor boast vaulted ceilings, a walk-in closet, a unique open shower, soaker tub, and double vanity. Two additional spacious bedrooms, a 4-piece bath with heated tile floor, and an office space complete this level. The lower floor provides a large Games Room, Family Room with a second fireplace, the 4th bedroom, 3-piece bath, and a mechanical room with more storage. This is not yo ur average home. Don’t miss an opportunity to see it. Contact your favorite realtor today for a private viewing. (id:40616)
308 Cranford Walk Se
Calgary, Alberta
Welcome to 308 Cranford Walk SE, a charming bungalow-style townhouse nestled in the vibrant Cranston community of Calgary. This delightfully designed 1,100sqft home offers both comfort and convenience with its variety of modern fixtures and open floor plan. Step inside to discover the airy and inviting living area, equipped with high 9′ ceilings and sleek hardwood floors that flow seamlessly throughout the home. The space is perfected with new blinds, lighting, and plumbing fixtures, ensuring a contemporary feel. Central air conditioning is installed to ensure your comfort no matter the season. Anchoring the living room is a cozy gas fireplace, serving as the perfect backdrop for relaxing evenings. Adjacent is the functional kitchen, fitted with modern stainless appliances, gas stove, ample cabinetry, and an informal breakfast island, ideal for morning gatherings. Natural light floods the space through generous windows, illuminating the expansive patio area visible outside. This home features two spacious bedrooms, each designed with your peace in mind. The primary bedroom boasts an ensuite bathroom and a practical walk-in closet, providing a serene and private retreat. The second bedroom, equally bright and sizable, offers flexible space suitable for guests or a home office. Additional amenities include a lower-level storage area and a double attached garage, providing ample space for parking and storage. Situated within walking distance to a picturesque park, this community-rich location boasts proximity to recreational facilities, enhancing your living experience. Ideal for anyone from first-time homebuyers to those seeking a manageable living space, this townhouse combines the allure of practical living with the charm of suburban tranquility. Don’t miss the opportunity to own a slice of Cranston – a home where every detail is geared towards making your life more enjoyable and convenient. (id:40616)
164 Prestwick Acres Lane Se
Calgary, Alberta
Welcome to this charming townhouse in a bustling neighborhood! Within walking distance of two schools, restaurants, and shopping, convenience is at your doorstep. Plus, a major shopping district is just 4 minutes away by car. Enjoy quick access to Deerfoot and Stoney Trail for easy commuting, and take advantage of nearby parks, a water park, ice rink, and walking paths.Inside, the main floor boasts an open layout with newly renovated vinyl floors and a bright kitchen featuring a new quartz countertop. The entire house has been freshly painted, giving it a clean, modern look. The furnace has been replaced with a high-efficiency model that is less than two years old.Upstairs, you’ll find three bedrooms, along with a 4pc bathroom featuring a new toilet. The primary bedroom includes a walk-in closet. There’s also a convenient pocket office that can double as a cozy piano/reading nook. Outside, the private yard is perfect for entertaining or pets (with board approval).Another highlight is its proximity to the green line LRT planned by the City of Calgary, offering even more convenience for future transportation needs. (id:40616)
110 Mt Robson Close Se
Calgary, Alberta
Get ready to be blown away by the stunning transformation of 110 Mount Robson! This home has been completely reimagined with a professional redesign and renovation, creating an open-concept living space that’s as efficient as it is stylish. Say goodbye to maintenance headaches with upgraded windows, doors, and plumbing, plus a high-efficiency fireplace and furnace to keep you cozy all year round.But wait, there’s more! Step into the kitchen and prepare to be amazed by the granite countertops, stainless steel appliances, and exquisite accent tile work. And for those who love to cook, the pot filler is sure to be a game-changer.Head downstairs and discover a whole new world of entertainment possibilities. With a spacious recreation room, a full bathroom, a den, and even a fifth bedroom, there’s plenty of space for everyone to spread out and relax. And don’t forget about the wet bar – perfect for hosting unforgettable gatherings with friends and family.Outside, you’ll find yourself in paradise with one of the largest lots in the neighborhood, complete with south-facing exposure and brand new landscaping designed for low maintenance living. And with the lake and beach club just steps away, you’ll have endless opportunities for outdoor fun and relaxation.But the perks don’t stop there – this home is also conveniently located near walking and cycling paths that lead directly to Fish Creek Park, as well as both Catholic and public schools within walking distance.With its impeccable craftsmanship and attention to detail, 110 Mount Robson is more than just a home – it’s a masterpiece waiting to be discovered! (id:40616)
427, 11 Millrise Drive Sw
Calgary, Alberta
Inverstor Alert ! Canvas at Millrise has a top floor 2 bedroom unit just waiting to celebrate with new owners. Almost showhome ready and space galore. Laminate, tile and carpet all through this spectacular condo with almost 900 sq.ft of living space with views for days. Granite counters with stainless steel appliances, separate pantry and breakfast bar seating all surround this open concept style floor plan. The living /dining room holds enough space for entertaining or gathering. Step out to a the balcony to enjoy Calgary’s evening summer nights. The spacious primary bedroom features a walk through closet and into a 4 piece ensuite. The 2nd bedroom is of great size as well as another 4 piece bathroom. A handy laundry/storage room completes this top floor unit. This unit have 2 title underground parking stall . Millrise is close to it all including schools, Transit, Shopping and a hop skip to Mcleod trail. Come and take look at what convenient living looks like. You can not miss it. (id:40616)
352 Saddlemont Boulevard Ne
Calgary, Alberta
Welcome to this beautiful 2000+ sq ft Front Car Garage House in the Vibrant community of SADDLE RIDGE ne Calgary. Just 1 Minute to School & Bus Stop, 3 Minutes to Saddletowne LRT Train Station, 6 Minutes to GENESIS centre & Shopping Centre. This Double front Car Garage House offers you 6 Bedrooms in total, out of Which there is a 2 Bedrooms Rentable BASEMENT SUITE (illegal) which can be a huge mortgage helper. This house is surrounded by all the Major Amenities like, Parks, Playgrounds, Schools, Bus stops, Plaza & many more. Upon entering you’re greeted by a Private Formal Living space at the front of the house. The 2nd & main Living area faces backyard of the house with ample windows for extra daylight & a Gas fireplace adjoining a decent Dinning area. The spacious kitchen comes with the stainless steel appliance & good spaced Pantry. The Backyard is all Fenced, Landscaped & just waiting for its new Owner to enjoy their family & friends time in the south back yard. Moving forward to the Upper Level of the house, You’re Greeted by a Huge Primary Bedroom with a Big walk in closet & 5 Piece ensuite bath with Double Vanity, Standing Shower & a Tub as well. There are other 3 Bedrooms on this Level which are very good in size + one full Bathroom. The Basement suite (illegal) comes with 2 Bedrooms, 1 Bathroom, very good sized Living Area, separate Laundry, a good sized Kitchen, Separate entrance & can be a great Mortgage helper. Book your showing today!! (id:40616)
236 Evergreen Court Sw
Calgary, Alberta
Location, location, location!! Amazing 5 Bedroom, 3.5 bath, walkout family home in a peaceful, extremely private setting.This large treed lot is surrounded by green space at the end of a quiet cul de sac. Enjoy southwest horizon views, sunshine, sunsets, wildlife spotting and birdsong from the 41’ x 14’ deck and secluded covered patio, both overlooking a treed park in the heart of Evergreen Estates. 3668 sq.ft. of enduring quality in this custom build by “California Homes” featuring oversize windows that flood living areas with natural light all day and highlight pastoral park-like views in every room. Large, functional living room and dining area with vaulted ceilings (plus skylight). Family size kitchen and eating area (new tile floors) with adjoining and impressive main floor family room (hardwood, fireplace & built-ins) both overlooking the spacious deck, yard, and park. 4 generous size upper bedrooms including a massive 17’ x 16’ owner’s suite with vaulted ceilings, luxurious hardwood, updated shower, and double vanity. Fully finished walkout level with large functional family and games rooms, 5th bedroom/office & full bath. Main and lower levels offer well connected indoor/outdoor space with ample play areas inside and out. Easy care yard with rubber mulch, chain link fence and underground sprinklers. Oversize 25’ x 23’ garage plus room for 3-4 vehicles on the driveway. Recently inspected, maintained hardy & thick cedar shake roof (not original shakes-receipts available), in floor heating (rough in). Covered front porch, roomy welcome foyer, main floor laundry/mud room with side door, hardwood, ceramic tile, skylights in upper bath & hall, large functional spaces throughout. A short stroll to Fish Creek Park pathways & natural areas. Close to schools, shopping, and easy commuting routes including the ring road, the LRT. A rare opportunity in prestigious Evergreen Estates! Click 3D = interactive floorplan! (id:40616)
7808 10 Street Nw
Calgary, Alberta
Welcome to your perfect dream home in Huntington Hills on the NW side that checks all the boxes with green space in the front, panoramic views in the back that capture the east side of downtown, green school field, overlooking Nose Hill Spring Park, steps away from the playground, and enjoy the views with your friends as you mingle in your large backyard while having a BBQ on top of your Double Garage patio! Located on a Large Lot 15.54M x 33.53M (50.98 FT x 110 FT), this home boasts hardwood floors throughout the main level that has been freshly painted, 5-beds (3-up/2-down), 2-baths (1-4pc bath up/1-3pc bath down), Brand New stainless steel appliances upstairs (Fridge/Stove/Hood-Fan/Dishwasher), Illegal basement suite with kitchen and separate private access (perfect for combined families, or a mortgage helper!), basement living room is large and spacious (you’ll find it’s one of the largest you’ve seen), laundry on both levels up/down (convenient and maintains privacy), a double garage with patio roof deck above, large backyard with views, and the city lights at night are just gorgeous! View this home for yourself before it’s gone!!! (id:40616)
121 Bridleridge Heights Sw
Calgary, Alberta
*OPEN HOUSE Sunday May 5th 2pm-4pm* Enter this wonderful residence with almost 3500 sf of developed living space, to be greeted by an elegant staircase and beautiful hardwood flooring that leads you to an open-concept main floor! A spacious kitchen boasts gorgeous granite countertops, sleek dark stainless steel appliances, a large island easily sitting 5, and a WALK THROUGH pantry! There is a good sized den perfect as a formal dining area, office or sitting room, with lovely built in shelving surrounding a 2 WAY gas fireplace that connects to the generous sized living room, the living room features large south-facing windows and a beautiful mantle around the 2 way gas fireplace. French doors off the dining area opening to a vast deck (width of house) with a charming GAZEBO, perfect for outdoor entertaining. The main level also includes a huge private laundry/mudroom and a large guest bathroom, all designed with style and functionality in mind.Ascend the open staircase to discover an open-to-below BONUS ROOM and FOUR bedrooms, including a luxurious primary suite with a stunning 5-piece ENSUITE bathroom. Three additional spacious bedrooms and a family bathroom complete the upper level, offering comfort and privacy for the whole family.The FULLY developed basement features a SEPARATE SIDE ENTRY and offers a perfect space for entertainment and relaxation. A spacious family room, wet bar (easily add a stove!), bedroom, full bathroom, and an office (with potential for conversion into another bedroom) provide endless possibilities for family gatherings or hosting guests or revenue!. With its convenient location near established schools (a stones throw from the Christian Academy), parks (Fish Creek Park also), shopping, and transit and 2 minutes from Stoney Trail access, this home is a true gem for family living. (id:40616)
188 Taradale Drive Ne
Calgary, Alberta
***Location Location Location ,City Life at it best Welcome to 188 taradale drive this wonderful BI-level is Ideal for first time home buyer or Investor to live up and rent down in unfininished walkup basement . upon entiring you are Welcomed by large sunny and bright living room with 3 bed room upstair and 1.5 bathroom ,whole house have large windows with newer Roof ,Silding and Furnance . Basement is waiting for your imagination with large windows ,walkup entrance from back and all the permits are taken to start building .This house is walkin distance to Schools ,shopping centre ,Gurudwara ,YMCA and many more attraction in NE Calgary .One of the best home deal in current market .Call your favorite realtor to book now (id:40616)
209, 550 Prominence Rise Sw
Calgary, Alberta
Clean and pristine! Lovely 55+ condo in quiet adult only living of Legacy Estates in Patterson. Located on top floor so there’s no one living above you! Wide open floor plan with no wasted space. Pets allowed on board approval! Bright with new paint and new Luxury vinyl flooring throughout, great lighting, an office that could be used as a spare bedroom. Primary bedroom with full size clothes closet. The kitchen is spacious and has room for more than one cook!Nicely maintained cabinetry and abundance of counter space. Microwave oven included as well as electric range. The fridge has been upgraded and is freezer compartment on the bottom style. Washing machine and dryer in stacked configuration, conveniently tucked away in closet near the bathroom. The washing machine is new. The 4 piece bathroom is extra large, fully accessible, has bonus linen closet and room for additional shelving if you wish. Window coverings included, a nice touch to round out this sweet, affordable bungalow apartment.Please see the pictures of the rest of this building and its amenities. Active social community and several common areas including tv room, library, games room, common dining room for large community dinners, hair salon, craft room and more! It’s been lovingly maintained and ready for it’s new owner. Immediate possession possible. (id:40616)
250 Quarry Park Boulevard Se
Calgary, Alberta
This freshly painted “Madison” Townhome in Quarry Park sets the stage for modern living with its open floor plan and 9-foot ceilings, complemented by thoughtful details like a front foyer sitting bench and a spacious living room, perfect for gatherings. The gourmet kitchen boasts all-new cabinet doors, quartz countertops, Italian marble backsplash, and top-of-the-line stainless steel appliances, including a striking gas stove, new sink and a glass rinser. With an island offering seating space, the kitchen seamlessly connects to the dining room and family room, anchored by a cozy gas rock faced fireplace and built-in shelving, creating a warm and inviting atmosphere. Upstairs, the master bedroom retreat features a walk-in closet and a luxurious 5-piece ensuite, providing a serene space to unwind. Two additional bedrooms and a well-appointed main bathroom cater to family or guests, while a convenient laundry room and den area with a built-in desk add functionality to this level. The lower level offers a spacious rec room, built-ins, and a second Napoleon fireplace, perfect for entertaining, along with a large storage room, office, bedroom, and three-piece bathroom finished in Italian marble, Rain shower head with a sliding barn door. The yard features privacy fences , gas line for the BBQ and a double detached garage. Central air conditioning ensures comfort in the summer months. All of the lighting has been updated ; with flush mount LED lighting through out the main floor. Overall, this townhome offers not just a stylish and contemporary living space but also the allure of maintenance-free living in Quarry Park’s vibrant community—a true haven to call home. Its proximity to shopping, river pathways, parks, restaurants, schools, easy access to major roads and public transportation, adds immense convenience to its charm, making it an absolute gem. From the hardwood flooring throughout the main floor to the central air conditioning, every feature within the home ensur es comfort year-round. The house is flooded with natural light and is a great place to live. (id:40616)
33 Martinridge Road Ne
Calgary, Alberta
Welcome to this very well maintained bungalow in the heart of Martindale. As you enter the home you step into the spacious entryway with a large coat closet. Moving into the living room the large windows, vaulted ceilings and fantastic built-ins surrounding the fireplace create a warm and welcoming space. The living and dining rooms are separated by a bank of cabinets providing additional storage for daily living. Across from the dining room the kitchen was updated approx. 6 year ago with gorgeous new cabinetry, stone countertops and a back painted glass backsplash making for easy food prep cleanup. There are 2 bedrooms on this level and 2 full bathrooms including a 4 piece ensuite. Main floor laundry with a large storage closet complete the space. In the basement there is an additional 2 bedrooms, 4 piece bathroom and a large family room with built in cabinetry. A fully fenced backyard with a beautiful stamped concrete patio, paved pathways and separate dog run are low maintenance and create a backdrop for easy outdoor living! Raised garden beds are just outside the back door, a great spot to grow herbs and vegetables to enjoy through the summer! Finishing off the outdoor spaces is an oversized double detached garage, fully insulated, drywalled and 220 volt wiring. HWT was replaced in 2017. New windows in kitchen and both upstairs bedrooms. New Roof and Siding in 2022. Amenities galore in this wonderful community! Several schools nearby including a Francophone school, and both Public and Catholic schools. Several parks, the Dashmesh Centre, Genesis Centre, a public library and shopping are all just a short drive or walk away! Come and see this great home today! (id:40616)
106 Evanscrest Park
Calgary, Alberta
This two storey laned home on a corner lot with a SIDE ENTRANCE beautifully built in 2019 by Trico Homes in the community of Evanston. This two storey laned home features a main floor with 9ft ceilings, vinyl plank flooring throughout, kitchen with stainless steel appliance package, granite countertops, side wall pantry, and island with flush eating bar. Front living room and rear dining nook with a rear mudroom and access to a deck. The upper level features the large master bedroom with walk-in closet and 5pc ensuite including double sinks with granite counters and bath/shower combo. Two other bedrooms, full bathroom with granite counters, central bonus room and upper floor laundry. The basement is unfinished with roughed-in plumbing and 9ft ceilings awaiting your personal touches. Book you private viewing today with your favorite realtor. (id:40616)
135 Pinecliff Close Ne
Calgary, Alberta
FULLY RENOVATED, OVER 1300SQFT LIVEABLE SPACE, 3BEDROOM, 2BATHROOM, BACK LANE, PARK, BACK YARD, DECK – Welcome to your elegantly styled home with MODERN exterior and interior finishing. The main level of this home boasts an open space with large windows that bring in a lot of natural light. Your upper level has a large dining room, 2 bedrooms and a 4PC bathroom. The kitchen was elegantly done, including all STAINLESS STEEL APPLIANCES and modern cabinetry. Laundry on this level and adds convenience to this home. Your DECK opens on to your FENCED BACK YARD with BACK LANE ACCESS. The BASEMENT ILLEGAL SUITE is complete with laundry, one bedroom and one bathroom, full kitchen and a SEPARATE ENTRY. This home is in a solid location close to shops, schools, and a PARK is STEPS AWAY. This home is perfect for a FIRST TIME HOME BUYER or as an INVESTMENT. (id:40616)
4510, 11811 Lake Fraser Drive Se
Calgary, Alberta
Recently updated and meticulously designed 1 bed 1 bath condo that offers both comfort and convenience in one of Calgary’s most sought-after neighborhoods. Located in a well established neighborhood and building ( CONCRETE BUILDING). This is the perfect space for singles or couples who appreciate a streamlined living area. The interior has been thoughtfully updated with a freshly painted interior, replaced stainless steel appliances & lighting fixtures, new carpet, and a deep clean all that is left to do is move your belongings in! INSUITE LAUNDRY & for those who value fitness and relaxation, the building hosts a state-of-the-art, COMMERICAL GRADE FITNESS FACILITY along with guest suites for rental and a party room/ lounge the perfect spot for socializing or hosting a larger group. Despite being centrally located, the condo does not compromise on privacy or security, offering ample visitor parking and one TITLED UNDERGROUND PARKING STALL . This parking space includes extra storage with the storage locker located conveniently right in front of the parking stall, addressing your needs for added space. RESONABLE CONDO FEES THAT INCLUDE ALL UTILITIES and a PET FRIENDLY BUILDING (on bard approval dogs and cats allowed up to 50lbs and 1 pet per unit) Location is paramount, and this condo doesn’t disappoint. Living here places you in close proximity to Southcentre Mall, enhancing your shopping and dining experiences with numerous options. Additionally, the accessibility to Canyon Meadows and Anderson C-Train stations transforms your daily commute and makes navigating the city a breeze. Beyond the physical attributes of the condo, the community around this complex is vibrant and welcoming, with various amenities that cater to all lifestyles. Whether you enjoy morning runs at the nearby Shaw’s Meadow in Fish Creek Provincial Park, weekend shopping sprees at nearby markets like Avenida Food & Market Hall, as well as schools located close by to meet everyone’s educational ne eds, this neighborhood provides it all. (id:40616)
401, 20 Royal Oak Plaza Nw
Calgary, Alberta
Wow a truly exceptional property with a lot to offer potential buyers! The spacious layout, modern amenities, and stunning views make this top floor corner unit in the Red Haus condominiums a desirable place to call home. The combination of bungalow-like living space with the conveniences of condo living is sure to appeal to many. From the high ceilings and open concept design to the stylish kitchen with stainless steel appliances and granite countertops, this unit seems to have it all.The inclusion of vinyl plank flooring, in-suite laundry, titled parking, a balcony with mountain views, and natural gas amenities further enhance the appeal of this property. It’s great to hear that there are so many attractive features that make this unit stand out!If you’re interested in viewing this property, I recommend booking a showing as soon as possible to see all that it has to offer in person. Good luck with your search for the perfect home! (id:40616)
1503, 829 Coach Bluff Crescent Sw
Calgary, Alberta
Check out this fantastic 2 bedroom, 2 Storey end unit townhouse located in an unbeatable spot within a vibrant west side community. With its convenient proximity to downtown and the ring road, commuting is a breeze. The heart of the home is its open concept layout, with the dining room serving as a central hub connecting seamlessly to both the kitchen and living room, ideal for hosting gatherings. Cozy up by the wood-burning fireplace in the living room during chilly evenings, or enjoy outdoor cooking and relaxation on the private patio during warmer seasons. Upstairs, you’ll find two bedrooms sharing a well-appointed 4-piece bathroom. This delightful complex even offers a bus stop right outside and is conveniently situated near a park. Coach Hill provides easy access to Winsport and the mountains, offering endless opportunities for outdoor activities, and is close to hospitals, the University of Calgary, Edworthy Park, the C-train station, and an array of amenities. (id:40616)
7, 216 Village Terrace Sw
Calgary, Alberta
With unobstructed city views, this stunning 2-bedroom, 2-storey condo offers the perfect blend of luxury and convenience, near picturesque pathways for outdoor enthusiasts. As you step inside, you’ll be greeted by an open floor plan bathed in natural light, accentuated by soaring 2-storey ceilings that create an airy and spacious atmosphere. New LVP flooring throughout and freshly painted. Imagine cozy evenings by the fireplace in the inviting living room, perfect for unwinding after a long day. The kitchen is a chef’s delight, boasting maple cabinets and sleek granite countertops that provide ample space for meal preparation and entertaining guests. Step outside onto the front deck to enjoy the views, or enjoy the expansive patio, where you can enjoy al fresco dining with family and friends. With underground parking, convenience is at your fingertips, providing easy access to your vehicle while keeping it secure and protected from the elements. A second leased parking spot can be assumed on board approval. (id:40616)
205, 15 Saddlestone Way Ne
Calgary, Alberta
BEAUTIFUL TWO BEDROOMS PLUS A DEN UNIT, 2 FULL BATHS, BRAND NEW LVP FLOORING THROUGHOUT, NICE BALCONY, BEAUTIFUL KITCHEN WITH GRANITE COUNTER TOPS, WASHER- DRYER IN UNIT, UNDERGROUND TITLED PARKING, VERY NICE LAY OUT, GREAT LOCATION WHICH IS WALKING DISTANCE TO ALL THE AMENITIES LIKE SHOPPING, RESTAURENTS AND GROCERY STORES,TRANSIT AND LRT, GENESIS CENTRE ETC. GREAT INVESTMENT OPPURTUNITY FOR RENTING AS WELL ! SHOWS 10 OUT OF 10. VACANT FOR IMMEDIATE POSSESSION ! (id:40616)
523 Taralake Way Ne
Calgary, Alberta
GORGEOUS HOME IN GREAT LOCATION OF TARADALE NE, BACKING ON TO GREEN SPACE, VERY SPACIOUS HOME WITH VERY NICE LAY OUT, MAIN FLOOR LIVING / DINING AREA, FAMILY ROOM , BEAUTIFUL KITCHEN WITH ISLAND, BREAKFAST NOOK, DEN/ OFFICE AND LAUNDRY ON MAIN ! UPPER FLOOR HAS 4 BEDROOMS , 2 ENSUITES, ANOTHER 4 PCE BATH ON UPPER, BASEMENT HAS 2 BEDROOMS ILLEGAL SUITE WITH SEPERATE ENTRANCE AND HAS 1.5 BATHS IN BASEMENT, GREAT LOCATION WHICH IS VERY CLOSE TO ALL THE AMENITIES ! SHOWS VERY WELL ! A RARE FIND ! (id:40616)
459 Cantrell Drive Sw
Calgary, Alberta
Backing onto greenspace & Illegal Suite!!Nestled in the family-friendly neighborhood of Canyon Meadows in SW Calgary. This beautiful two-story house, spanning approximately 1710 square feet, offers both comfort and convenience wrapped in a stunning stucco exterior with great curb appeal. The home features four well-appointed bedrooms and three bathrooms. On the main floor, there is a bedroom complete with a full bathroom, ideal for guests or as an in-law suite, highlighted by oak hardwood floors which extend into the living areas. The living room is warm and inviting, with a wood-burning fireplace and vaulted ceilings enhancing the spacious feel. Triple-pane vinyl windows with reflective wrap ensure energy efficiency and plenty of natural light. The roomy kitchen boasts ample space for culinary exploration and flows seamlessly into a large dining area, perfect for family gatherings. Main floor laundry adds practicality and ease to daily living. Upstairs, the primary bedroom offers a private retreat with a full ensuite and access to a serene balcony overlooking the green space behind the home. One of the unique features of this property is the illegal one-bedroom suite in the basement with its separate entrance, offering potential rental income or additional living space. The suite includes a gas fireplace, creating a cozy environment. Outdoors, the private west backyard with mature landscaping is a verdant oasis, ideal for relaxation or entertaining. Backing on green space, the setting provides peace and privacy. Solar panels (2.6kw with bi-directional metering) installed on the home contribute to reduced utility costs and promote sustainable living. A single attached garage, coupled with a long, oversized driveway, ensures ample parking availability. The location of this home is incredibly convenient. It is walking distance to all levels of schools, public transit, including the Canyon Meadows LRT Station, and a mere stone’s throw from Fish Creek Provincial Park, p roviding abundant recreational opportunities within easy reach. Ideal for families or investors, this property not only offers a comfortable living arrangement but also sits in a perfect location with access to numerous amenities and facilities. Embrace the opportunity to make this your new home and enjoy all it has to offer! (id:40616)
13 Lavender Road Se
Calgary, Alberta
** OPEN HOUSE SAT MAY 4TH 12PM-3PM + SUN MAY 5TH 11:30AM-5:30PM ** Why build when you can move in now? Quick possession available! Welcome to this loaded 4 level split Jayman built home in the new and upcoming community of Rangeview! This home is immaculate and in almost brand new condition. Coming in through the front door, you will see that this 4 level split is very open and airy with the large bright windows, high ceilings and modern glass railing seeing through to the kitchen. There is also a small open den on this floor that could be used as a cute reading nook. Up a few steps, you walk into an inviting dining room opening up to a beautiful chefs kitchen with upgrade stainless steel appliances, full height cabinets, and sleek quartz countertops. This level also has a convenient half bath for your guests! Up a few more stairs you will see your first primary bedroom with huge windows and a private ensuite bathroom. Lastly, the top floor offers a good sized laundry room, another open den perfect for getting ready in the mornings, and the spacious 2nd primary bedroom with another ensuite bathroom! BONUS: even though the basement is undeveloped, it offers tons of potential with 14 FOOT CEILINGS and roughed in for a full bathroom. This home comes with Jayman’s core performance package which include 6 solar panels, tankless hot water heater, 96% high efficiency furnace with merv 13 filter, ultra-violet light air purification system, triple pane windows, and active heat recovery ventilator. Book your showing today! (id:40616)


