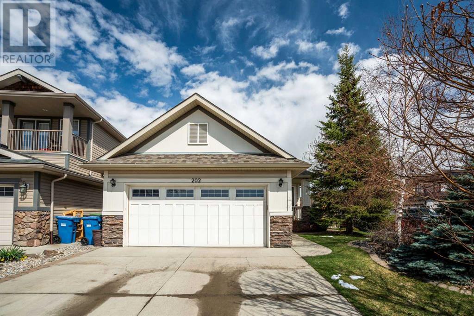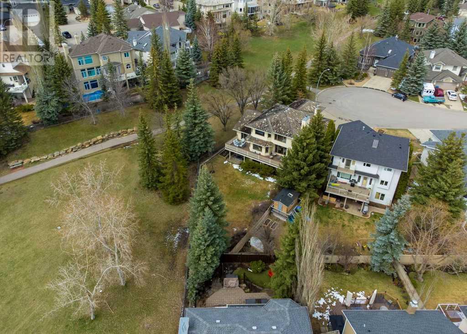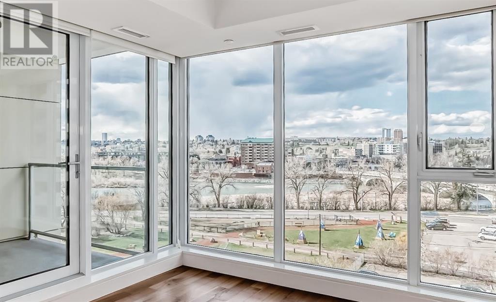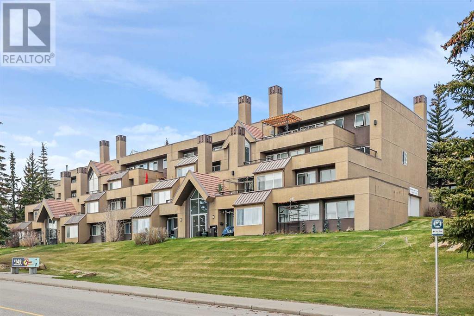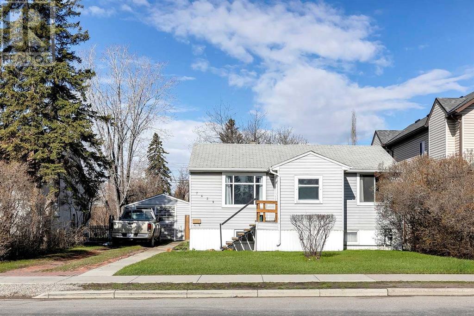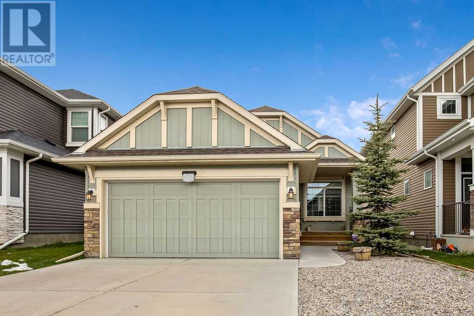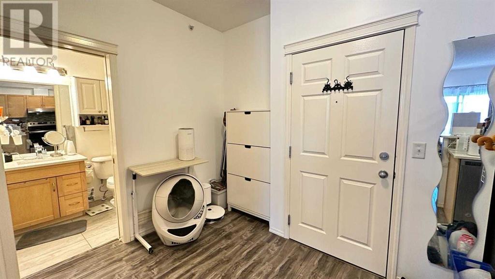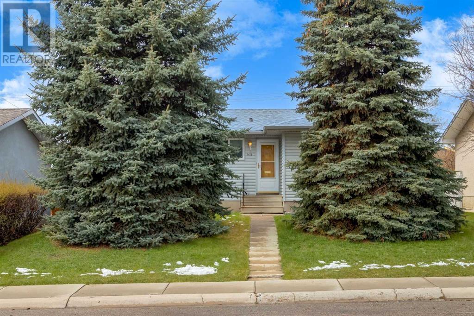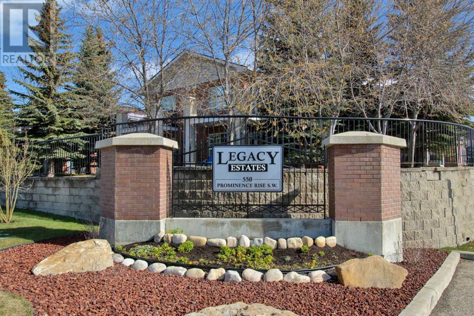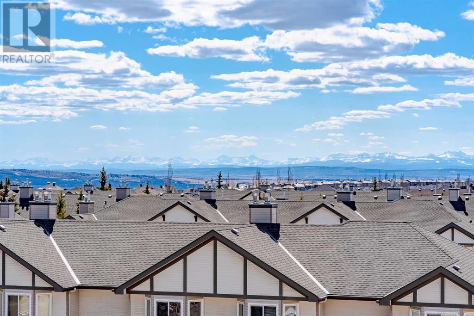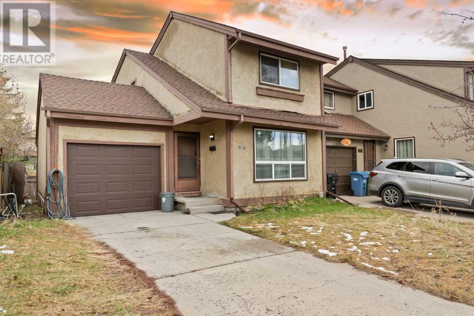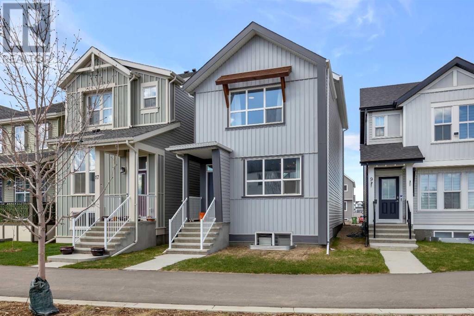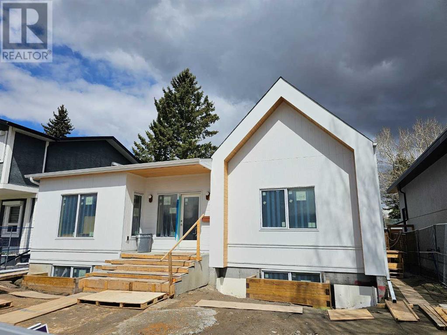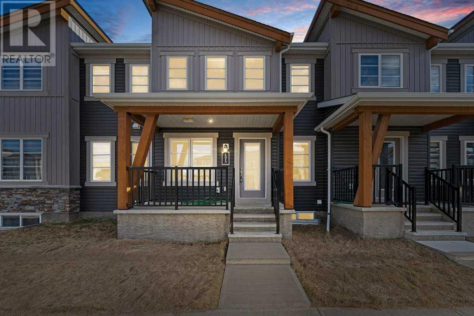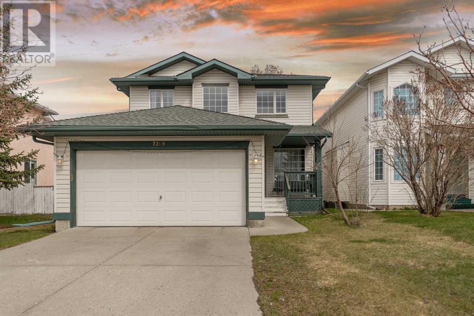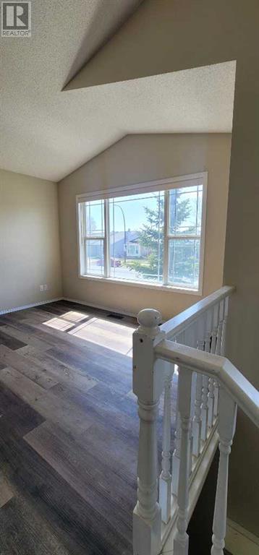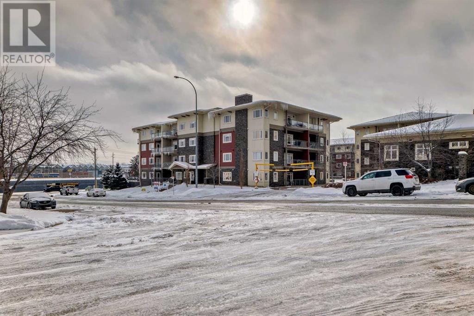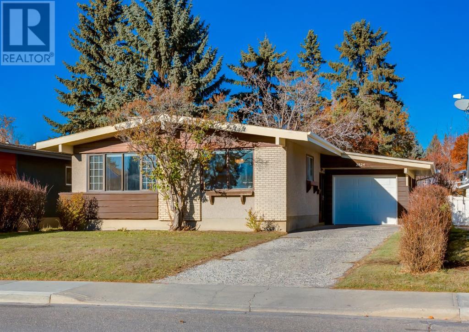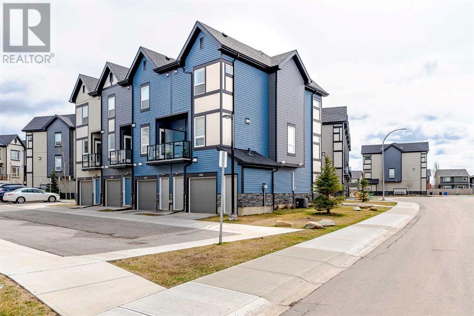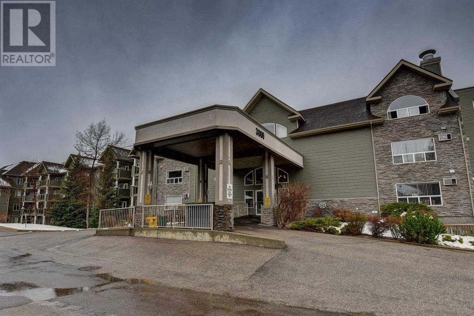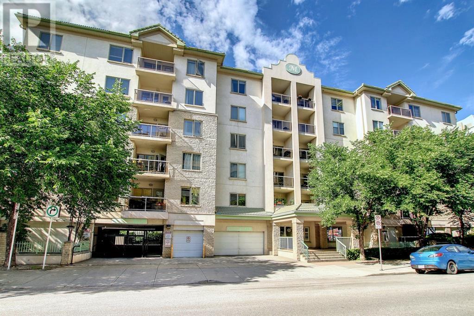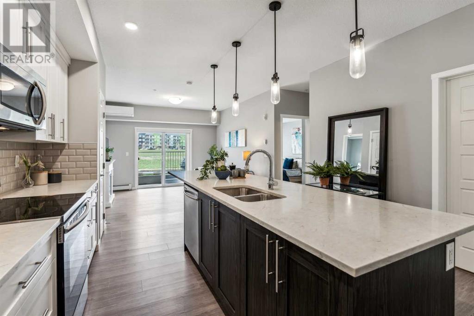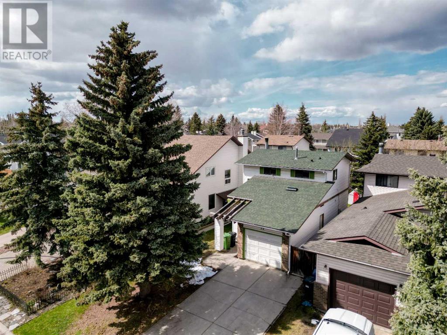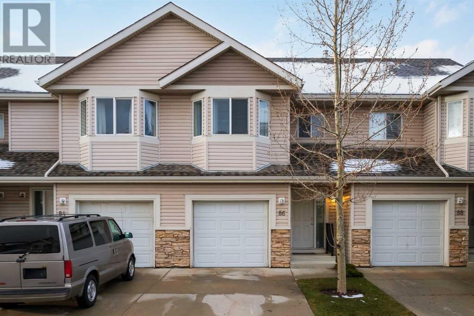LOADING
202 Auburn Bay Cove Se
Calgary, Alberta
Located in the coveted lake community of Auburn Bay. This stunning 1300 sq. ft. bungalow with an attached double car heated garage. Meticulously maintained. In the past 6 years over $ 110000 of improvements have be completed that elevate your living experience to new heights. As you enter the heart of this home you will discover the modern kitchen. The brightness and warmth of natural light streaming through the skylight. Elegant granite countertops. Equipped with Kitchen Aid appliances, pot and pan drawers, abundant cabinet storage, and a convenient walk-in pantry, this space is a chef’s delight. Newly replaced triple-pane main floor windows, creating an inviting ambiance that welcomes you home. Upgraded front and rear entry doors, complete with phantom screens. Beautiful 3/4 inch solid hardwood floors with a 45-degree offset that enhances the aesthetic appeal. The main floor features a den and laundry room with a sink. The primary bedroom has an ensuite, where natural light beams through the skylight of the spa-like retreat. Luxurious upgrades include a 10mm glass shower, soaker tub, dual sinks, heated floors. Lower level features two additional lower and recreational / media room with high quality carpet with 10 pound memory foam.Indulge in a lifestyle of leisure and recreation with access to the Auburn Bay clubhouse, offering beaches, swimming, boating facilities, tennis courts, and fishing, ensuring every day feels like a vacation. In winter the frozen lake offers ice skating. Enjoy peace of mind with the convenience of nearby amenities, including a YMCA, library, shopping, schools, dining, and hospital. Stay comfortable year-round with a two year old Daikin central air conditioner with ultra-violet air purification. Comfort height Toto toilets in the bathrooms. Roof replaced in 2018.Don’t miss this rare opportunity to live in luxury in Auburn Bay. Non smoking and non pets home. Schedule your private tour today and embark on a journey to lakeside living at its finest. Your dream home awaits (id:40616)
236 Evergreen Court Sw
Calgary, Alberta
Location, location, location!! Amazing 5 Bedroom, 3.5 bath, walkout family home in a peaceful, extremely private setting.This large treed lot is surrounded by green space at the end of a quiet cul de sac. Enjoy southwest horizon views, sunshine, sunsets, wildlife spotting and birdsong from the 41’ x 14’ deck and secluded covered patio, both overlooking a treed park in the heart of Evergreen Estates. 3668 sq.ft. of enduring quality in this custom build by “California Homes” featuring oversize windows that flood living areas with natural light all day and highlight pastoral park-like views in every room. Large, functional living room and dining area with vaulted ceilings (plus skylight). Family size kitchen and eating area (new tile floors) with adjoining and impressive main floor family room (hardwood, fireplace & built-ins) both overlooking the spacious deck, yard, and park. 4 generous size upper bedrooms including a massive 17’ x 16’ owner’s suite with vaulted ceilings, luxurious hardwood, updated shower, and double vanity. Fully finished walkout level with large functional family and games rooms, 5th bedroom/office & full bath. Main and lower levels offer well connected indoor/outdoor space with ample play areas inside and out. Easy care yard with rubber mulch, chain link fence and underground sprinklers. Oversize 25’ x 23’ garage plus room for 3-4 vehicles on the driveway. Recently inspected, maintained hardy & thick cedar shake roof (not original shakes-receipts available), in floor heating (rough in). Covered front porch, roomy welcome foyer, main floor laundry/mud room with side door, hardwood, ceramic tile, skylights in upper bath & hall, large functional spaces throughout. A short stroll to Fish Creek Park pathways & natural areas. Close to schools, shopping, and easy commuting routes including the ring road, the LRT. A rare opportunity in prestigious Evergreen Estates! Click 3D = interactive floorplan! (id:40616)
704, 1025 5 Avenue Sw
Calgary, Alberta
Welcome to Avenue West End, where exceptional design meets breathtaking river and city views! This exceptional 1-bedroom, 1-bathroom condo, showcasing panoramic views of the Bow River and city view, offers luxurious living space with top-tier amenities and enjoys a prime location. Floor-to-ceiling windows bathe the interior with natural light, enhancing the sleek finishes, including high-gloss white kitchen cabinets, quartz countertops, and stainless steel appliances. Wake up to the city skyline from the master bedroom, offering a daily dose of awe-inspiring views. The 4-piece full bath, adorned with tile walls and featuring in-floor radiant heating, adds an extra layer of indulgence. Recently installed hardwood flooring and plush carpeting seamlessly blend style with comfort. Convenience is key with secure underground parking and a titled stall, along with a storage unit. The building offers a premium fitness center, a pet wash station, and the added perk of an on-site Concierge. Explore the nearby Bow River walking paths, Kensington, and an array of fine dining options, all just steps away. With the C-train station only a block away, accessing all corners of downtown has never been more convenient. Don’t miss out on the opportunity to call Avenue West End home—a perfect blend of luxury, convenience, and unparalleled views! (id:40616)
7, 216 Village Terrace Sw
Calgary, Alberta
With unobstructed city views, this stunning 2-bedroom, 2-storey condo offers the perfect blend of luxury and convenience, near picturesque pathways for outdoor enthusiasts. As you step inside, you’ll be greeted by an open floor plan bathed in natural light, accentuated by soaring 2-storey ceilings that create an airy and spacious atmosphere. Imagine cozy evenings by the fireplace in the inviting living room, perfect for unwinding after a long day. The kitchen is a chef’s delight, boasting maple cabinets and sleek granite countertops that provide ample space for meal preparation and entertaining guests. Step outside onto the front deck to enjoy the views, or enjoy the expansive patio, where you can enjoy al fresco dining with family and friends. With underground parking, convenience is at your fingertips, providing easy access to your vehicle while keeping it secure and protected from the elements. A second leased parking spot can be assumed on board approval. (id:40616)
7429 Ogden Road Se
Calgary, Alberta
INVESTOR ALERT- WHY PAY Condo fees- Buy this lovely home and move in or rent it out Lovely two-bedroom character bungalow built in 1948 mostly newer windows. Updated electrical, updated plumbing stack. The bathroom has been renovated in the last 5 years. Downstairs the intention was to build another bedroom and a bathroom but, in the end, it wasn’t needed. The garage needs some attention but is functional. You could park an RV in the front driveway and there are two further spots in the back lane. Why not Build on this currently R-C2 lot with a huge ~50×120- 6000 WEST facing back yard. There are new infills being built adjacent to 7429 and with the Green line and now inner city proximity, Ogden is becoming the up and coming neighbourhood where you can still buy at a very decent price relatively speaking. Conveniently located on a transit route and close to parks and shopping. Book your showing today. (id:40616)
140 Auburn Meadows Crescent Se
Calgary, Alberta
Welcome to this charming Cedarglen built BUNGALOW in the heart of the lake community of Auburn Bay. This home boasts over 2000 sq ft of beautifully developed living space, with an open floor plan and thoughtful upgrades throughout. You’re welcomed by 9ft ceilings and timeless hardwood floors that lead you through the main living area. The HEART of this home is undoubtedly the BEAUTIFUL KITCHEN, featuring CEILING HEIGHT CABINETS, with crown moldings, UPGRADED APPLIANCES including a Kitchen Aid wall oven, cooktop, fridge and dishwasher, lavish QUARTZ countertops, and plenty of storage with pot drawers and pantry that cater to your culinary adventures. Enjoy cooking meals while entertaining guests in the eat in kitchen or adjacent LIVING ROOM that features a VAULTED ceiling and center FIREPLACE for added grandeur. Retreat to your primary bedroom complete with a walk-in closet and LAVISH 3 pc ENSUITE. The custom cabinets provide ample storage space while the WALK -IN SHOWER with MULTI SHOWER HEADS will make you feel like you’re at a SPA. Say goodbye to cold floors as this ensuite also boasts IN-FLOOR HEATING for added comfort. Other upgraded fixtures include a Toto toilet and QUARTZ countertop. Work from home? No problem, this home has a generous sized MAIN FLOOR OFFICE! Enjoy the additional convenience of MAIN FLOOR LAUNDRY and 2 pc bathroom with upgraded fixtures. Need more space? The basement offers even more possibilities! With a 2nd BEDROOM already present and an additional HOBBY ROOM that can be re-developed into a THIRD BEDROOM if needed. A full 4 pc bathroom with tub surround & upgraded fixtures. There is also plenty of room for family gatherings or movie nights in the LARGE FAMILY ROOM and flex space. Enjoy LOW MAINTENANCE YARD work thanks to the stone landscape and mature trees. The CUSTOM DECK features louver panels – perfect for privacy or letting sunlight in- making it ideal for relaxing or hosting backyard BBQs. There is access to walkin g paths leading directly from your backyard to pathway, greenspace and Lakeshore middle school. This home also comes equipped with fantastic extras such as CENTRAL A/C, WATER SOFTENER system, upgraded lighting and fixtures throughout the house along with window coverings. Not to mention a DOUBLE ATTACHED GARAGE. As part of the Auburn Bay community association fee which includes lake access privileges; you can enjoy all the amenities this desirable neighborhood has to offer, including Lakeshore School and Prince of Peace within walking distance, grocery shopping, trendy restaurants, quaint coffee shops, local ice cream stores, and even a pet store! Don’t miss out on the opportunity to make this beautiful home your own. Book your showing today! (id:40616)
3302, 70 Panamount Drive Nw
Calgary, Alberta
Well maintained TOP FLOOR 1 bedroom condo in PANORAMA HILLS. Great location, walking distance to amenities, schools, parks, and shopping malls. DON’T MISS OUT! (id:40616)
1615 Rouleau Crescent Se
Calgary, Alberta
**Click the Multimedia Link to Access the Virtual Walk-Through** Welcome to this charming bungalow, a cherished home that has been held dear by its original owners for six decades. Nestled on a tranquil, tree-lined street, this property boasts a generous 50×100 foot lot, providing ample space and privacy, while being conveniently close to all amenities, transit and less than 10 minutes to downtown Calgary.Upon entering, you are greeted by a warm and inviting atmosphere, where sunlight dances through the windows, illuminating the 1021 square feet of living space. The main level features three bright bedrooms, offering comfort and retreat, alongside a convenient 3-piece bathroom. New windows throughout as well as a NEW roof (2023; with warranty of 25 years) has been updated for your convenience. Descending to the lower level, you’ll find additional living space, including a fourth bedroom and a spacious rec room, ideal for gatherings or leisurely evenings. Another 3-piece bathroom on this level adds convenience and functionality.Outside, the expansive yard beckons, presenting a canvas for your landscaping dreams, with ample room for gardening, entertaining, or even the addition of a garage – made easy with alley access.This home presents a rare opportunity for first-time homebuyers, investors, or those with a vision for renovation. With its prime location, original charm, and potential for customization, it invites you to make it your own and create lasting memories for years to come. (id:40616)
209, 550 Prominence Rise Sw
Calgary, Alberta
Clean and pristine! Lovely condo in quiet adult only living of Legacy Estates in Patterson. Located on top floor so there’s no one living above you! Wide open floor plan with no wasted space. Pets allowed on board approval! Bright with new paint and new Luxury vinyl flooring throughout, great lighting, an office that could be used as a spare bedroom. Primary bedroom with full size clothes closet. The kitchen is spacious and has room for more than one cook!Nicely maintained cabinetry and abundance of counter space. Microwave oven included as well as electric range. The fridge has been upgraded and is freezer compartment on the bottom style. Washing machine and dryer in stacked configuration, conveniently tucked away in closet near the bathroom. The washing machine is new. The 4 piece bathroom is extra large, fully accessible, has bonus linen closet and room for additional shelving if you wish. Window coverings included, a nice touch to round out this sweet, affordable bungalow apartment.Please see the pictures of the rest of this building and its amenities. Active social community and several common areas including tv room, library, games room, common dining room for large community dinners, hair salon, craft room and more! It’s been lovingly maintained and ready for it’s new owner. Immediate possession possible. (id:40616)
401, 20 Royal Oak Plaza Nw
Calgary, Alberta
Wow a truly exceptional property with a lot to offer potential buyers! The spacious layout, modern amenities, and stunning views make this top floor corner unit in the Red Haus condominiums a desirable place to call home. The combination of bungalow-like living space with the conveniences of condo living is sure to appeal to many. From the high ceilings and open concept design to the stylish kitchen with stainless steel appliances and granite countertops, this unit seems to have it all.The inclusion of vinyl plank flooring, in-suite laundry, titled parking, a balcony with mountain views, and natural gas amenities further enhance the appeal of this property. It’s great to hear that there are so many attractive features that make this unit stand out!If you’re interested in viewing this property, I recommend booking a showing as soon as possible to see all that it has to offer in person. Good luck with your search for the perfect home! (id:40616)
468 Cannington Close Sw
Calgary, Alberta
Attention Renovators and Investors! Welcome to a diamond in the rough located in the desirable community of Canyon Meadows. This attached home offers immense potential for those with a vision and a knack for renovation. While it currently requires a complete overhaul, this property boasts a promising layout with ample space and a fantastic location. Upon entering, you’ll find a good-sized living room, dining area, and a large kitchen on the main floor, perfect for entertaining and family gatherings. Additionally, there’s a convenient two-piece bathroom on this level. Upstairs, discover three bedrooms and a four-piece bathroom, providing comfortable accommodation for the whole family. The basement has some development, but it’s ripe for a fresh start, offering an opportunity to customize and finish it according to your preferences. With creativity and effort, you can transform this space into an additional living area, a home office, or whatever suits your needs. Outside, enjoy the convenience of an oversized single car garage and room for three cars to park in the driveway. The backyard features a patio and is fenced, providing privacy and a safe space for outdoor activities. Located close to schools, shopping centers, playgrounds, and transit, this home offers convenience at your fingertips. Plus, nature enthusiasts will appreciate the proximity to the stunning Fish Creek Park, offering endless opportunities for outdoor adventures. If you’re ready to roll up your sleeves and turn this fixer-upper into a profitable investment or your dream home, don’t miss out on this opportunity. Schedule a viewing today and unlock the potential of this hidden gem in Canyon Meadows! (id:40616)
13 Lavender Road Se
Calgary, Alberta
** OPEN HOUSE SAT MAY 4TH 12PM-3:30PM + SUN MAY 5TH 11:30AM-5:30PM ** Why build when you can move in now? Quick possession available! Welcome to this loaded 4 level split Jayman built home in the new and upcoming community of Rangeview! This home is immaculate and in almost brand new condition. Coming in through the front door, you will see that this 4 level split is very open and airy with the large bright windows, high ceilings and modern glass railing seeing through to the kitchen. There is also a small open den on this floor that could be used as a cute reading nook. Up a few steps, you walk into an inviting dining room opening up to a beautiful chefs kitchen with upgrade stainless steel appliances, full height cabinets, and sleek quartz countertops. This level also has a convenient half bath for your guests! Up a few more stairs you will see your first primary bedroom with huge windows and a private ensuite bathroom. Lastly, the top floor offers a good sized laundry room, another open den perfect for getting ready in the mornings, and the spacious 2nd primary bedroom with another ensuite bathroom! BONUS: even though the basement is undeveloped, it offers tons of potential with 14 FOOT CEILINGS and roughed in for a full bathroom. This home comes with Jayman’s core performance package which include 6 solar panels, tankless hot water heater, 96% high efficiency furnace with merv 13 filter, ultra-violet light air purification system, triple pane windows, and active heat recovery ventilator. Book your showing today! (id:40616)
2016 53 Avenue Sw
Calgary, Alberta
Location location location! Situated on a quiet street in the wonderful community of North Glenmore Park, this brand new 1965 sq ft Bungalow built by Inner City Specialist Calista Custom Builder, sits on a 50′ x 117’ lot is surrounded by mature trees, close to parks, schools and has quick and easy access to 50th av and Crowchild, literally 5 min from DT. The open concept plan has wonderful hardwood floors throughout and a gorgeous vaulted ceiling clad in hemlock. The main floor includes a south facing nook perfect for morning coffee or evening cocktail, office, kitchen featuring gourmet appliances and island with eating bar, dining room and living room. Side entrance has a generous mudroom and powder room. The primaty bedroom is on the main floor with the perfect ensuite and walk in closet. The downstairs has the perfect set up including 3 bedrooms, 2 bathrooms, an office, an exercise room and rec room with wet bar. The backyard offers a large grassy area, an oversized insulated garage and ample space for additional parking. This is the perfect home and plan for growing/blended families and owners wanting to transition to single level living. (id:40616)
1413 148 Avenue Nw
Calgary, Alberta
Welcome to this charming townhouse with “NO CONDO FEE” nestled in the Carrington community, this townhouse enjoys an ideal location surrounded by a wealth of amenities. As you approach, you’re greeted by a huge front porch with an outstanding view. Step inside to discover a warm and inviting atmosphere. The open-concept layout seamlessly connects the living room to the kitchen, making it an ideal space for gatherings and daily living. The kitchen is a chef’s delight, featuring fully updated appliances. ELECTRIC Range, MICROWAVE hood fan and with sleek countertops, ample cabinetry, and a convenient Island becomes a joyous experience. Venture upstairs to discover a haven of comfort and privacy. The second floor encompasses three spacious bedrooms, providing plenty of room for family members or guests to unwind. The primary bedroom boasts a 3pc ensuite bathroom with upgraded shower, additionally, there’s another full bathroom and a convenient laundry area which comes with Washer n dryer. Basement is unfinished, it presents an opportunity for customization and expansion according to your preferences and needs, whether it be additional living space or a recreational area. With easy access to major roadways, commuting to downtown or exploring neighboring areas is convenient and effortless. In summary, this townhouse offers a perfect blend of modern comfort, convenience, and affordability, making it an ideal place to call home in the vibrant community of Carrington. (id:40616)
7269 California Boulevard Ne
Calgary, Alberta
NO WARRANTY WHATSOEVER. PROPERTY IS SOLD AS IS WHERE IS. PLEASE MAKE SURE ALL THE LIGHTS ARE TURNED OFF AND MAKE SURE ALL THE DOORS ARE PROPERLY LOCKED BEFORE LEAVING THE PROPERTY (id:40616)
188 Taradale Drive Ne
Calgary, Alberta
***Location Location Location ,City Life at it best Welcome to 188 taradale drive this wonderful BI-level is Ideal for first time home buyer or Investor to live up and rent down in unfininished walkup basement . upon entiring you are Welcomed by large sunny and bright living room with 3 bed room upstair and 1.5 bathroom ,whole house have large windows with newer Roof ,Silding and Furnance . Basement is waiting for your imagination with large windows ,walkup entrance from back and all the permits are taken to start building .This house is walkin distance to Schools ,shopping centre ,Gurudwara ,YMCA and many more attraction in NE Calgary .One of the best home deal in current market .Call your favorite realtor to book now (id:40616)
427, 11 Millrise Drive Sw
Calgary, Alberta
Inverstor Alert ! Canvas at Millrise has a top floor 2 bedroom unit just waiting to celebrate with new owners. Almost showhome ready and space galore. Laminate, tile and carpet all through this spectacular condo with almost 900 sq.ft of living space with views for days. Granite counters with stainless steel appliances, separate pantry and breakfast bar seating all surround this open concept style floor plan. The living /dining room holds enough space for entertaining or gathering. Step out to a the balcony to enjoy Calgary’s evening summer nights. The spacious primary bedroom features a walk through closet and into a 4 piece ensuite. The 2nd bedroom is of great size as well as another 4 piece bathroom. A handy laundry/storage room completes this top floor unit. This unit have 2 title underground parking stall . Millrise is close to it all including schools, Transit, Shopping and a hop skip to Mcleod trail. Come and take look at what convenient living looks like. You can not miss it. (id:40616)
2824 13 Avenue Nw
Calgary, Alberta
Beautiful St. Andrews Heights – Amazing location, a few blocks to the Foothills Hospital. 50×120 ft Lot with rear alley access along with street facing driveway. 3+1 bedroom Bungalow with oak hardwood throughout the main level, Vaulted ceiling, two sided wood burning fireplace. Spacious U shaped kitchen with newer appliances. Two piece ensuite, 4 piece main floor bathroom, and second full bathroom in the basement. Single side attached garage with long front driveway – providing plenty of extra parking. Garage has new door and opener. Well treed flat lot providing lots of summer shade and privacy in the backyard. (id:40616)
102, 15 Evanscrest Park Nw
Calgary, Alberta
Welcome to this exquisite 2 Bed, 2.5 Bath, CORNER townhome Evanston with Central A/C, Over Sized Single Garage & Ample of Street Parking, Brand New in 2020. Spanning over 1325 sqft across three levels, this home features 2 spacious master bedrooms, each with a private ensuites and large closets. The open-concept main level is designed with luxury in mind, featuring luxury wide plank flooring, 9-foot ceilings, and extra windows along the side of the home allowing for more natural light throughout the home. The dining area seamlessly connects to a modern kitchen equipped with quartz countertops, custom cabinetry, an upgraded Sakura Hoodfan, and stainless steel appliances. A private balcony with a built-in BBQ gas line offers a perfect spot for outdoor dining.Practical amenities include an oversized single attached garage with potential as a home gym, main level guest bathroom, and upper level laundry with a stacked washer and dryer. The low condo fee of $258 per month ensures maintenance-free living.Located near parks, schools, and shopping centers like T&T and Superstore, and with easy access to major transportation routes, this townhome combines functionality with luxury, making it an ideal choice for those seeking a high-quality living environment in a vibrant community. Don’t miss out—schedule your viewing today! (id:40616)
3316, 3000 Millrise Point Sw
Calgary, Alberta
A wonderful home awaits you in this BEAUTIFULLY MAINTAINED ADULT LIVING (60 +) Building, in the highly sought after Legacy Estates in Millrise. On the third floor, this EAST FACING, OPEN PLAN, CLEAN and BRIGHT unit includes a large Bedroom, 4 Piece Bathroom, Kitchen (the Bosche dishwasher was new in 2022) & Dining Room, In-suite Laundry (new Washer/Dryer 2021) and Balcony off the Living room. The Condo Fees include all utilities. Each floor in the building has a Common Activity Area and Fireplace. There is a large common Dining room, a Café, Huge Library, Guest Suite, Craft Room and separate Exercise Room. There is a mandatory $75.00 monthly meal charge for 3 meals per month (not included in the condo fees) that may be used each month or accumulated for future use in the common dining room (additional meals are available for $22.00). The Roof Top Terrace on 4th floor with tables and chairs is a wonderful gathering place on sunny afternoons or evenings. This GREAT LOCATION is close to the C-train, within blocks of Picturesque Fish Creek Park and convenient walking distance to Grocery Shopping and Restaurants. Come and enjoy the welcoming comradery of your neighbours in any of the numerous events held throughout the year. Don’t wait to call your favourite realtor to arrange a viewing. (id:40616)
107, 114 15 Avenue Sw
Calgary, Alberta
~ENORMOUS ONE BEDROOM AT THE MACKENZIE~Only steps to Downtown in the heart of Calgary’s trendy area. Located just off 1st Street SW and a short walk to 17th Avenue and Downtown, the location is vibrant & offers a life of convenience.A large 1 Bedroom plus Den & large open concept layout makes this quiet,The interior features an inviting open concept anchored by ceramic tile flooring, large south facing windows, a contemporary colour scheme and a functional kitchen with white cabinetry accented by a full white appliance package. ‘concrete-built’ condo a must see. High ceilings, lots of storage, desk/work area, walk-in closet in large master bedroom, large full bath with lots of natural light inspire this nicely maintained condo. Coupled with air-conditioning, your own titled, heated, underground parking space and visitor parking will make you feel at home. This location is amazing… You’ll find shops, restaurants, C-Train, REPSOL SPORT CENTRE, the Elbow River, Stampede grounds and all amenities close by. Please call to view! (id:40616)
107, 4250 Seton Drive Se
Calgary, Alberta
Discover the epitome of modern living at Seton Park Place II. Nestled in the thriving and vibrant community of Seton, you will be impressed with this open plan 2-bedroom, 2-bath condo featuring over 880 sqft of contemporary elegance. Upon entry, you are greeted with 9ft ceilings, and an abundance of natural light showcasing the sleek vinyl plank flooring, high-end finishes and accented by a serene color palette. Stepping into the heart of the home, the stunning kitchen takes center stage and is a chef’s delight. Complete with stainless-steel appliances to create those gourmet meals, the kitchen features an oversized island, gleaming quartz countertops, ample cupboards and counter space, offset with elegant pendant lighting. Your bright living and dining spaces exude elegance and have been designed with style and functionality in mind as well as provide direct access to your patio. When its time to relax, adjourn to the tranquil primary suite, complimented by an impressive walk-in closet, and 4-piece ensuite with dual vanities and large walk-in shower, and featuring the same high end finishes as throughout the rest of the condo. The 2nd bedroom is a great size, which is accompanied by a four-piece main bathroom with soaker tub, plus a convenient in-suite laundry room. Additionally, there are 2 titled, secure, underground heated parking stalls plus an assigned storage locker. This unit not only allows for access through the front entrance but also private access through the lockable patio. This well-managed building is located on a 1.6 acre greenspace and Seton offers numerous activities, from 2 grocery stores, a theatre, restaurants, and a hotel, plus South Calgary Health Campus, an enormous YMCA, a public library plus the future LRT Greenline. With easy access to downtown, Stoney and Deerfoot trails, this sophisticated and chic condo offers everything you need within walking distance. Don’t miss out! (id:40616)
64 Woodview Court Sw
Calgary, Alberta
Step into this charming 3 bedroom, 2.5 bathroom two-story home, offering a perfect blend of comfort and potential. With 1,168 sq ft of living space and an attached garage, this home sits in a vibrant Calgary neighbourhood. It’s ready for a homeowner who sees the tremendous value in a space that they can make their own.The main living area, spacious and welcoming, leads out to a delightful deck where you can enjoy private outdoor moments. The functional kitchen awaits your vision to transform it into a modern and inviting space. Upstairs, the bedrooms are filled with natural light, providing peaceful retreats for rest and rejuvenation.This property is an excellent opportunity for first-time home buyers or investors looking for a rewarding project. Recent upgrades such as a new roof, furnace, and deck are just the beginning. With no condo fees and the benefit of a private garage, this home promises both convenience and opportunity.Discover the potential waiting for you at Woodview Court. (id:40616)
86 Royal Oak Gardens Nw
Calgary, Alberta
DON’T MISS the OPPORTUNITY to call this CLEAN, WELL MAINTAINED 2 BEDROOM, 3.5 BATHROOM TOWNHOUSE with an ATTACHED GARAGE your new home! Situated in the desirable NW community of ROYAL OAK, this townhouse presents a GOOD INVESTMENT opportunity.Step into an inviting OPEN CONCEPT DESIGN featuring a GREAT FLOOR PLAN, a LARGE KITCHEN, 4 bathrooms, and 2 spacious bedrooms. Upstairs, the generous primary bedroom boasts a 3-PIECE ENSUITE and a WALK-IN CLOSET with ample storage space. The upper level also offers a second bedroom, a versatile DEN/OFFICE area, and a full 4-piece bathroom for added convenience. The basement is bright with LARGE WINDOWS, a cozy RECREATION ROOM, and a convenient 3-PIECE BATHROOM. Outside, a PATIO awaits for your relaxation, BBQs, or entertaining your guests. Positioned inside the complex, this home provides a peaceful retreat away from street traffic.CONVENIENTLY LOCATED near the YMCA, shopping centers, parks, and schools, this townhouse offers easy access to Country Hills Blvd, ensuring a lifestyle of comfort and convenience. DON’T WAIT – BOOK YOUR SHOWING TODAY! (id:40616)


