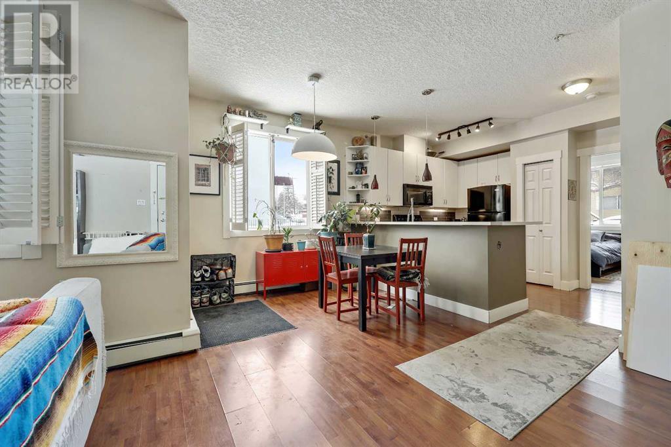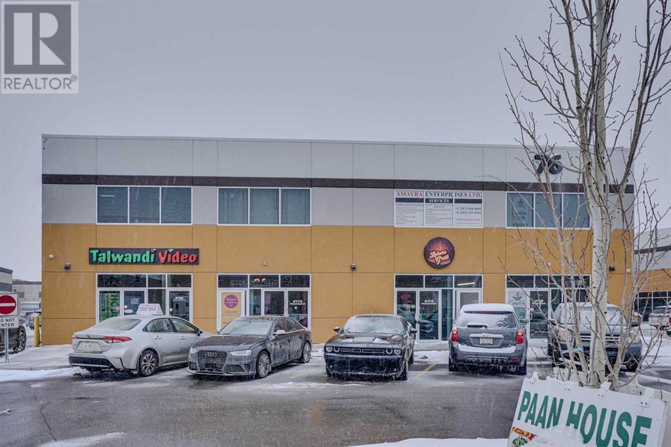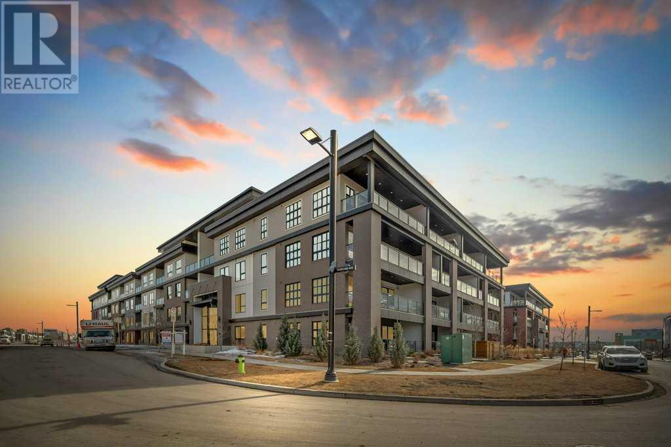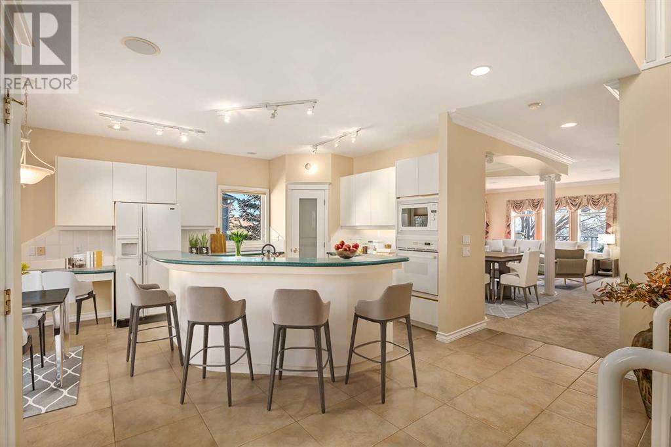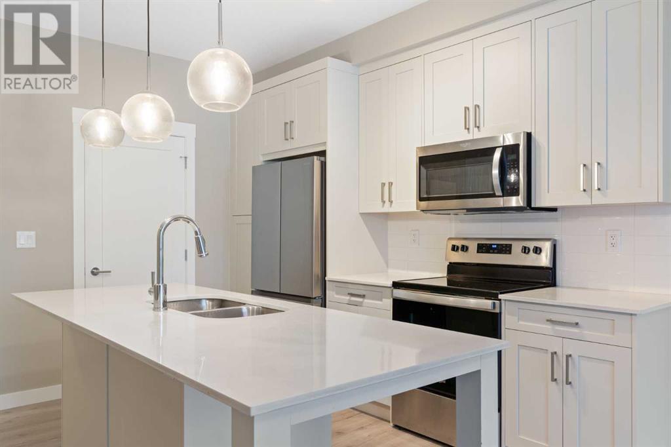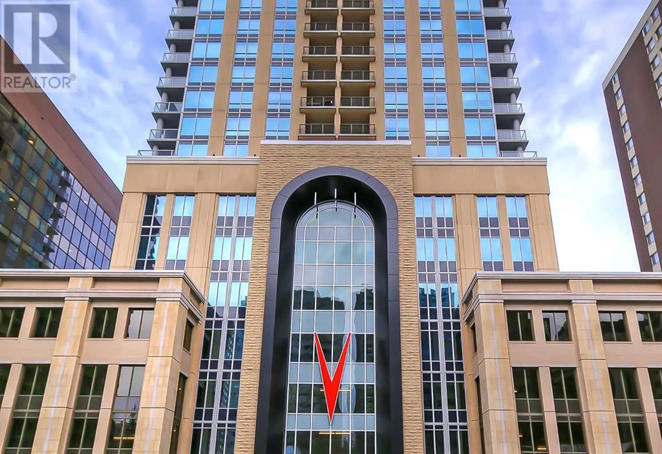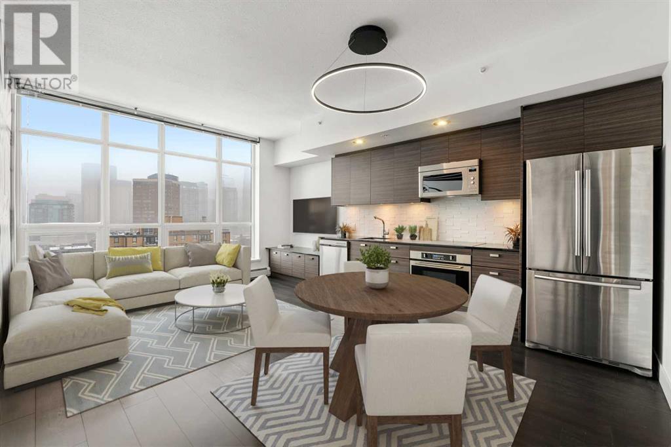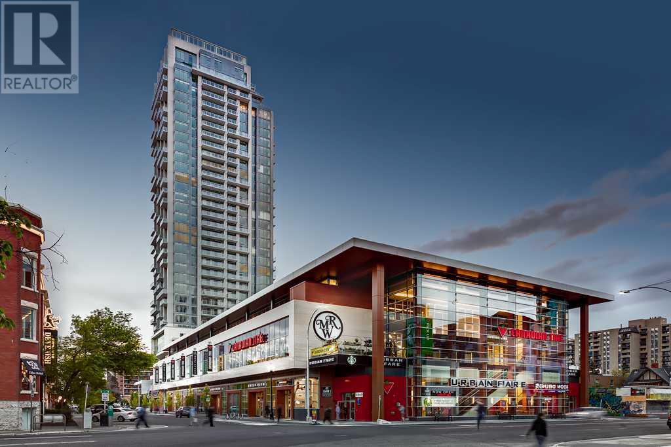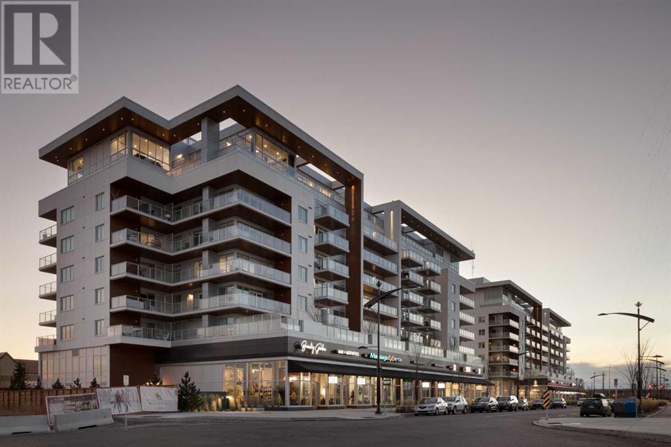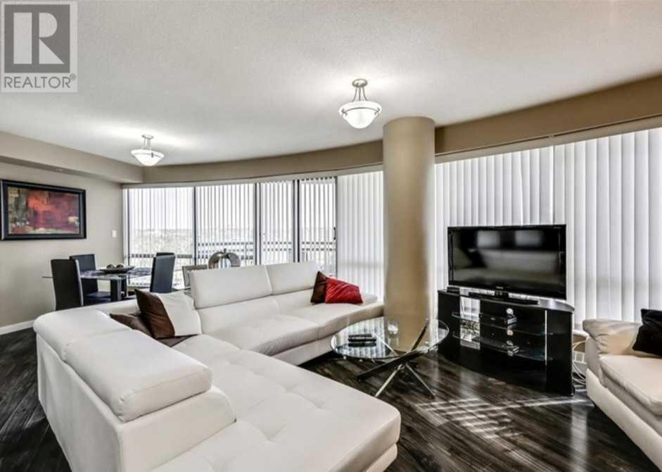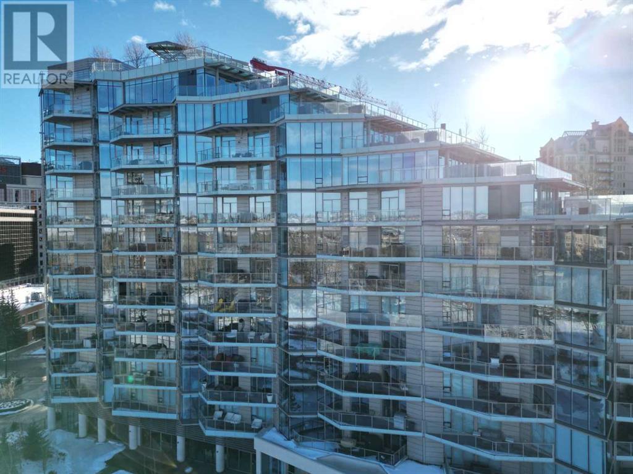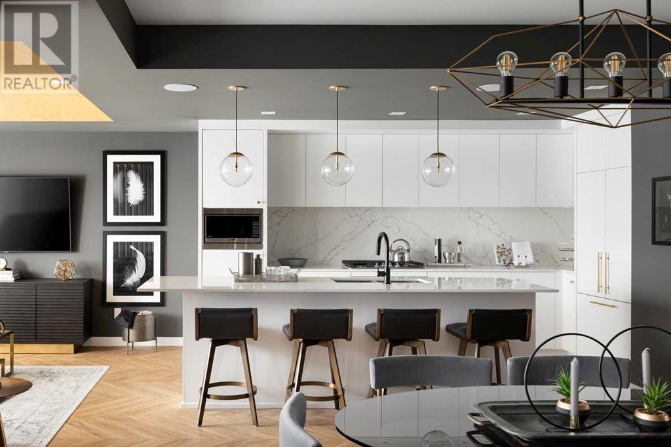LOADING
101, 3501 15 Street Sw
Calgary, Alberta
Welcome to the welcoming community of Altadore, just a stone’s throw away from the vibrant heart of Marda Loop. Here, you’ll find yourself surrounded by trendy boutiques, inviting cafes, and delectable restaurants, all within walking distance including transit.Throughout the year, Marda Loop buzzes with activity, playing host to a diverse range of community events and festivals for all ages. Whether it’s a lively street festival celebrating local culture or a bustling farmers’ market showcasing the freshest produce and artisanal goods, there’s always something exciting happening in this eclectic neighborhood.As you step into this remarkable home, you’ll immediately be struck by its bright and open layout. With your own private entrance, you can enjoy the convenience and privacy that comes with urban living. The well-thought-out floor plan makes this home perfect for those who crave the urban lifestyle without compromising on space or comfort.Whether you’re seeking a cozy evening in or looking to explore the vibrant offerings of Marda Loop, this home provides the ideal sanctuary to return to at the end of the day. Embrace the energy and charm of Altadore, where urban living meets community spirit, and discover the perfect place to call home.Tiles in the bathroom are being renovated as well as all the interior walls will be painted white.This unit will not last, reach me today and book your private showing today! (id:40616)
1110, 76 Westwinds Crescent Ne
Calgary, Alberta
LOCATION!! LOCATION!! Positioned in an established, commercial area, this Vacant CONDO BAY is surrounded by vibrant business activity, offering easy access to major roads, public transformation, and proximity to all amenities. The SPA & SALON BUSINESS was already there, and a mezzanine with three rooms and a washroom upstairs had been built. This business potential amount was $4,620.00, with a 5 % increase in gross rent every year ($4850.00). But now this is an opportunity for investors to purchase this wonderful unit and do their own business. A lease option is valid too. (id:40616)
418, 4275 Norford Avenue Nw
Calgary, Alberta
NEW PRICE!!! Welcome to Esquire by TRUMAN in the University District, where practicality meets luxury living. This 2-bedroom, 1-bathroom home comes with a parking spot in the underground garage for your convenience. Inside, you’ll find stylish herringbone-patterned wide plank flooring throughout. The kitchen is fully equipped with modern appliances and sleek dark cabinets complemented by elegant quartz countertops. But there’s more! On the third floor, you’ll find a fitness center to help you stay active, and a pet wash station for your furry friends. Enjoy the view of the courtyard from your window. Plus, underground visitor parking is available for your guests. With everything you need within walking distance—including work, school/University, Children’s Hospital, theaters, restaurants, Market Mall and grocery stores—Esquire offers the perfect blend of comfort and convenience. (id:40616)
63 Prominence Point Sw
Calgary, Alberta
OPEN HOUSES ALL WEEKEND | SATURDAY 1-4 and SUNDAY 12-3 | Are you looking for a home to customize, renovate, and make your own? In the desirable community of Patterson? Welcome to the pinnacle of luxury living in the prestigious GATED Brickburn community of Patterson! This exquisite bungalow offers the BEST AND LARGEST LOT in the entire neighborhood, boasting UNPARRALLELED VIEWS of the city skyline that will take your breath away!This property is all original, and perfect for renovating and making your own. Step inside to discover over 3700 sq/ft of open living space. The main level features a spacious primary bedroom, with large walk in closet and ensuite that is sure to impress. The main floor also features a walk our patio with stunning city views, large living are, kitchen, and laundry room. The walk-out basement is perfect for entertaining, with a gym, wine cellar, 2 extra bedrooms, and plenty of room for guests.The upper level is a true standout, featuring an amazing office area with pristine views that will make working from home a pleasure.The gated 18+ adult only gated Brickburn community is known for its friendly neighbors and welcoming atmosphere, making it the perfect place to downsize without compromising on luxury. Or for snowbirds, it offers the opportunity to just lock and leave, when you are travelling throughout throughout the year.Don’t miss your chance to own this stunning home in one of Calgary’s most desirable communities. Schedule your showing today and start living the life you deserve! (id:40616)
103, 25 Walgrove Walk Se
Calgary, Alberta
Welcome to the epitome of luxury living, meticulously crafted by Cardel Homes, Calgary’s esteemed luxury builder, nestled within the dynamic community of Walden. Walden Place stands as a beacon of sophistication within Calgary’s southeast, offering a harmonious blend of condos and spacious townhomes. Here, residents revel in the convenience of proximity to every essential, from the chic Township Shopping Centre for retail therapy to the cutting-edge South Health Campus for wellness needs. Surrounded by serene parks and open spaces such as the majestic Fish Creek Provincial Park, residents find solace in nature’s embrace. This ground-floor haven, spanning 581 square feet, is a testament to contemporary luxury and thoughtful design. Boasting two expansive bedrooms and a sleek contemporary bathroom adorned with an under-mount sink and quartz countertop, every detail exudes elegance. The kitchen is a chef’s dream, equipped with stainless steel appliances, upgraded cabinets, an inviting island with a breakfast bar, and luxurious quartz countertops, seamlessly blending style with functionality. Generous storage options ensure clutter-free living, while the laundry room, complete with a washer and dryer, enhances convenience and comfort. Step outside to your private oasis—a sprawling fenced patio spanning 132 square feet, equipped with a gas hookup for effortless outdoor entertaining. Picture yourself basking in the tranquil ambiance, with your vehicle securely parked in the adjacent stall, offering unparalleled convenience. Ideally situated, this property grants immediate access to Walden’s finest offerings—from vibrant shopping districts to picturesque ponds and meandering walking trails. With easy accessibility via Macleod Trail and public transit, urban exploration becomes effortless. Embrace the essence of refined urban living, meticulously designed for those who seek the perfect balance of convenience, style, and natural beauty. This condo represents a unique opportu nity to own a piece of Calgary’s most coveted development, where every detail reflects an unwavering commitment to quality and luxury. Welcome home to Walden Place—where luxury meets lifestyle, and every moment is an unparalleled experience. (id:40616)
3306, 930 6 Avenue Sw
Calgary, Alberta
*VISIT MULTIMEDIA LINK FOR FULL DETAILS & FLOORPLANS!* Welcome to VOGUE! SOUTHEAST-facing 2-bed, 2-bath condo in upscale VOGUE w/ stunning PANORAMIC CITY SKYLINE VIEWS from the 33rd floor! Sun-drenched & open-concept, this bright unit is filled with natural light & has engineered hardwood flooring in the main areas. Two-tone cabinets w/ modern hardware & under cabinet lighting, quartz counters, subway tile backsplash, dual basin undermount S/S sink, & S/S appliances, including a built-in Panasonic microwave, Kitchenaid stove w/ flat cooktop & dishwasher, & a Fisher Paykel fridge can be found in the open kitchen. The open main living area also features painted ceilings, floor-to-ceiling windows, & a large balcony w/ gas line for a BBQ & panoramic views of downtown Calgary. Flanked bedrooms offer extra privacy. Primary suite features plush carpet, large windows w/ panoramic views, a generous walk-in closet, & a 4-pc ensuite w/ hexagon tile floors, modern vanity, quartz counter, undermount sink w/ modern faucet, tile backsplash, & fully tiled tub/shower. The 2nd bedroom also has plush carpet, a generous closet, & large windows w/ panoramic views. The main 3-pc bath features hexagon tile floors, modern vanity, quartz counter, undermount sink w/ modern faucet, & oversized glass shower w/ full height tile. Complete w/ in-suite laundry, a titled indoor parking stall in the heated parkade, & a storage locker. VOGUE is a high-end building w/ a ton of amenities, including central A/C, an elegant formal lobby, full-time concierge, gym, billiards, large party room w/ kitchen, yoga studio, 36th floor Sky Lounge, & multiple rooftop terraces. Surrounded by parks, transit, the LRT, shopping & more, & within walking distance to the downtown core & all Kensington shops & services – this location offers the best urban lifestyle in the Downtown Commercial Core. (id:40616)
1506, 1500 7 Street Sw
Calgary, Alberta
“You used to call me on my cell phone – late night when you need this view!” Welcome to Calgary’s Drake – perfectly situated a block from 17th Avenue, providing instant access to all of the best restaurants, pubs, cocktail bars + coffee shops in the city. Here we have a stylish one bed + one bath condo sitting 150 feet up in the air looking out to the sparkling downtown skyline. Inside you will find an open concept floor plan, feature wall, entertainment niche, dark wood flooring + large windows. The fashionable kitchen shines with granite counters, stainless steel appliances, dark cabinetry + tile backsplash. Your chance to entertain friends while enjoying the million dollar views! Loads of great smart storage options throughout the space and also comes with an underground parking stall. Boasting a perfect Walkscore of 100, there is little convincing needed that this prime + central location is at the heartbeat of our city. A nice option for a first time buyer or solid investment for the rental portfolio. (id:40616)
1307, 930 16 Avenue Sw
Calgary, Alberta
Quick Possession Available! Stunning SW corner unit in The Royal by Bosa Developments one of Calgary’s newest premier apartment condo developments. This unique corner unit is flooded with light from the floor to ceiling windows with beautiful south and west views from every room. The wide-open floor plan features a modern décor with wide plank laminate floors, a spacious kitchen with a large island, quartz counters, high end appliances, gas stove, and a large great room and dining room that captures the beautiful views. The owner’s suite faces south and has a large walk-in closet and a luxurious ensuite with 5 ft shower and double vanity. In addition, there is a large separate second bedroom that faces west, another 4-piece bath, and in-suite laundry. This luxury apartment with quality craftsmanship throughout has lots of extras like central air conditioning, convenient underground parking, and a separate secure storage locker. The Royal is a well managed upscale, pet friendly building with 24-hour concierge service and great amenities such as a fitness center, squash court, sauna/steam room, lounge, and an outdoor garden terrace with a BBQ area. The party room is also available for bookings. Right next door is the Urban Fare market where you can get a quick bite to eat or do some grocery shopping. This apartment is in an outstanding location in the heart of the Beltline area with quick access to the downtown core and walking access to all the best dining and night life of 17th Avenue S.W. (id:40616)
401, 8445 Broadcast Avenue Sw
Calgary, Alberta
Welcome to Gateway by TRUMAN nestled within the Master Planned community of West District. This concrete constructed 2 Bed, 2.5 Bath plus Den home with 1 titled underground parking stall. The highest in fit and finish including Air conditioning, Chevron Luxury Wide plank flooring throughout, custom penny round Mosaic Tiles in all baths, LED pot lights, 9 foot+/- painted ceilings, a custom Chef inspired Kitchen finished in a luxurious Super Matte finish accented by brushed gold hardware with high end Gas Cooktop and Wall Oven, an integrated 36″ Fisher & Paykel Fridge, panelled Dishwasher, soft close Custom Cabinetry, under cabinet lighting, highlighted by Quartz counter tops and back splash! Other included features are washer & dryer, and window coverings for your floor to ceiling glass leading out to the Balcony! Photo gallery of similar unit. (id:40616)
502, 1088 6 Avenue Sw
Calgary, Alberta
Welcome to your beautifully renovated oasis in the heart of Calgary! Located in the BARCLAY AT RIVERWEST , this stunning condo unit offers a perfect blend of luxury and convenience. As you step inside, you’ll be greeted by an abundance of natural light pouring in through the sunny floor to ceiling windows, creating a warm and inviting atmosphere throughout the space. The expansive living area boasts hardwood flooring, neutral paint colors ,and features a cozy fireplace, perfect for relaxing evenings or entertaining guests. You will also enjoy a seamless flow into the formal dining and beyond into the spacious kitchen with island. This condo offers TWO bedrooms, TWO bathrooms, and a large DEN/OFFICE providing ample space for a family or guests. There is a large deck off of the living room as well as off the primary bedroom suite. The spacious open kitchen is a chef’s dream, equipped with sleek granite countertops and plenty of storage space. Whether you’re preparing a gourmet meal or enjoying a quick breakfast at the breakfast bar, this kitchen is sure to impress. BARCLAY AT RIVERWEST offers a pampered lifestyle with an abundance of amenities including: INDOOR POOL AND JACUZZI, FITNESS CENTER WITH GYM, OWNER’S LOUNGE, BILLIARDS AND GAMES ROOM, FULLY EQUIPPED PARTY ROOM FOR ENTERTAINING, and CONCIERGE! Also, take advantage of the BIKE STORAGE and VISITOR PARKING. With your unit, you will enjoy assigned parking and storage to ensure convenience and peace of mind. With its prime location in the heart of Calgary, this condo offers easy access to shopping, dining, entertainment, river pathways, Prince’s Island park and transportation options (LRT one block away.) Whether you enjoy the vibrant downtown scene or the tranquility of nearby parks, the Bow river and green spaces, you’ll love calling this condo home. Don’t miss your chance to experience luxury urban living at its finest. Schedule a showing today and discover everything this condo has to offer! (id:40616)
406, 738 1 Avenue Sw
Calgary, Alberta
The epitome of luxurious inner-city living awaits in the iconic Concord building in Eau Claire. This exquisite 2 bedroom, 2 bathroom suite offers an opulent retreat with breathtaking panoramic river and tranquil courtyard views. Flawlessly designed to be both stylish and functional, the grand open floor plan exudes high-end sophistication and is perfectly situated to make the most of those outstanding views through dramatic floor-to-ceiling windows. Sleek and modern POGGENPOHL kitchen inspires culinary creativity featuring MIELE built-in appliances, a gas cooktop, marble backsplash, a wine fridge and clear sightlines promoting unobstructed conversations. Spend cool winter nights relaxing in the living room in front of the striking full-height marble encased fireplace gazing at the scenic snow-covered river views. The enormous glass-railed deck will be your favourite warm-weather destination for summer barbeques, peaceful morning coffees and evening beverages. The incredible views of the Peace Bridge, the flowing Bow River with surrounding lush landscaping of Prince’s Island Park. The pond and gardens in the below courtyard provide an exceptional backdrop that is sure to be the envy of your guests. Wake up each day to those sensational views in the calming primary oasis, a true owner’s escape thanks to private terrace access, a custom walk-in closet and a lavish ensuite boasting dual sinks, a deep soaker tub, a separate shower and full-height marble adding to the grandeur. The second bedroom is nearly as extravagant with its own deck assess and oversized windows framing those sensational views. Full-sized washer and dryer, titled underground tandem parking stall for two cars, titled storage unit and 24 hour concierge/security add to your comfort, convenience and peace of mind. The building’s world-class amenities are extensive including a state-of-the-art fitness centre, an elegant social lounge with catering and bar for your private events, automated touchless car wash, a secured access system, underground guest parking, 6 elevators and more! The outdoor water garden converts to a skating rink in the winter and is a romantic stroll in any season. An outdoor patio with a full kitchen and built-in barbeque adds another entertaining space as does the two firepits that entice long summer nights under the stars. Enriching your lifestyle further the surrounding area is chalked full of parks, bike trails and serene walking paths that lead to award-winning restaurants and boutique shops. Truly an unparalleled living experience that balances opulence with nature! (id:40616)
114, 8445 Broadcast Avenue Sw
Calgary, Alberta
Welcome to Gateway by TRUMAN within the Master Planned community of West District. This concrete constructed 2 Level Brownstone features 3 Beds, 2.5 Baths plus Study with 2 titled underground parking stalls. The highest in fit and finish including Air conditioning, Chevron Luxury Wide plank flooring throughout, custom penny round Mosaic tiles in all baths, LED pot lights, painted ceilings, Custom Chef inspired Kitchen finished in a luxurious Super Matte finish accented by brushed gold hardware with high end Gas Cooktop and Wall Oven, an integrated 36″ Fisher & Paykel Fridge, panelled Dishwasher, soft close Custom Cabinetry, under cabinet lighting, highlighted by Quartz counter tops and back splash! Other included features are washer & dryer, and window coverings for your floor to ceiling glass leading out to the Patio and Balcony off the Primary Suite. *Photo gallery of similar unit, schedule your showing today. (id:40616)


