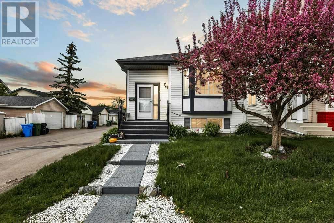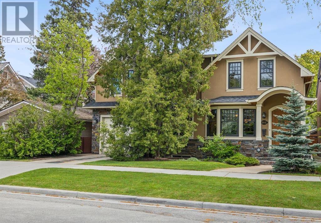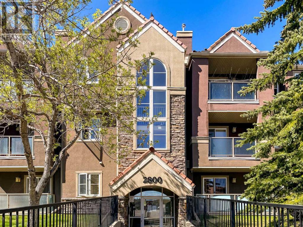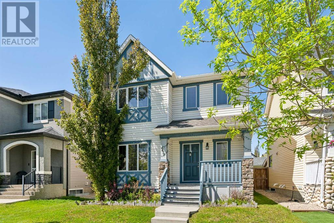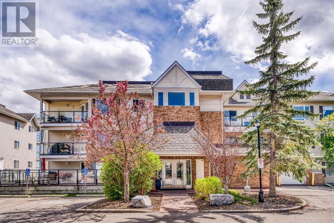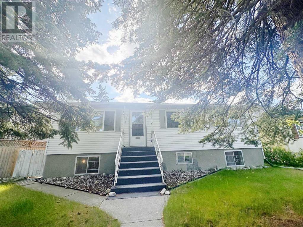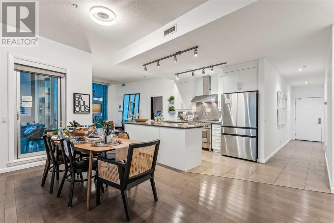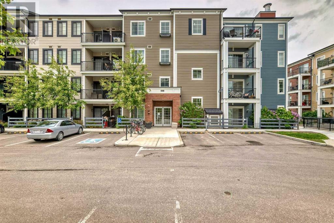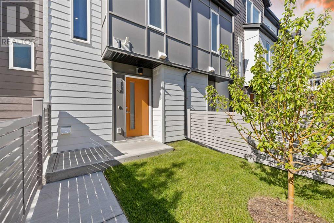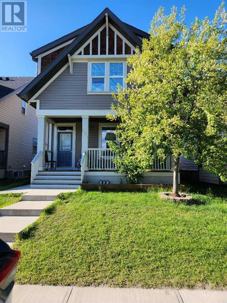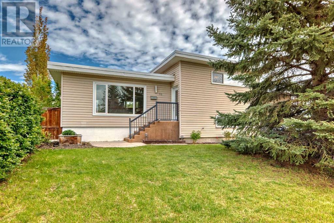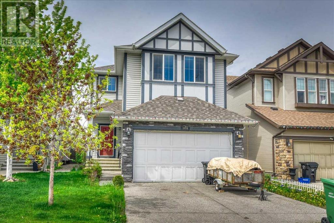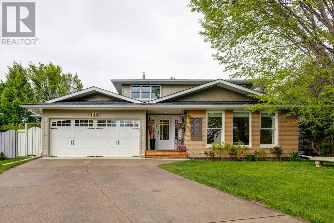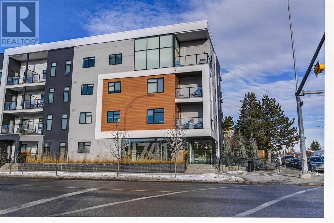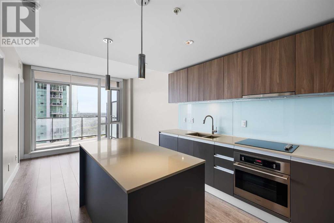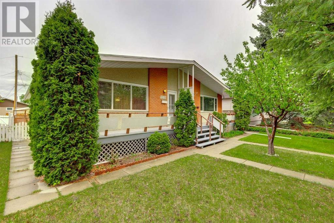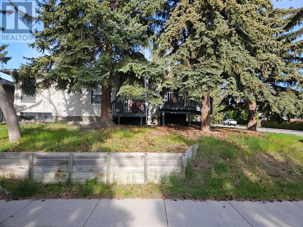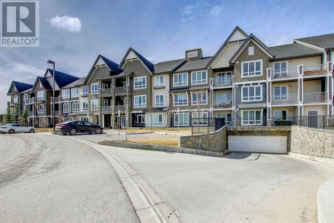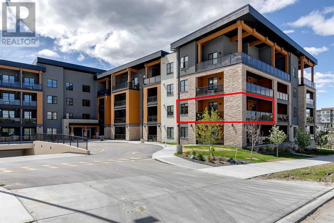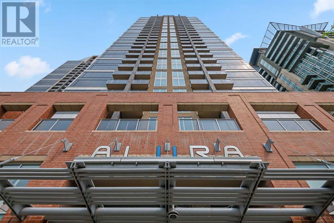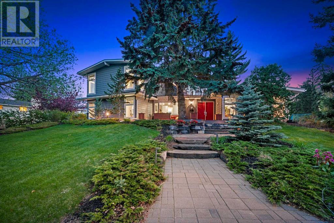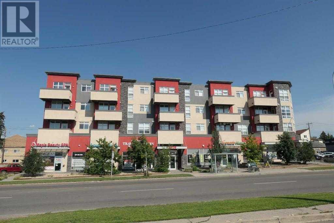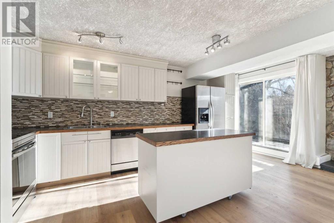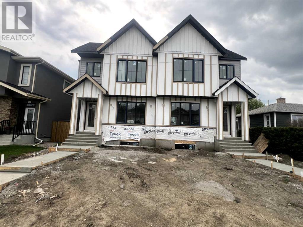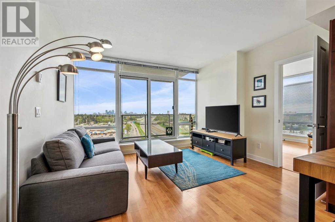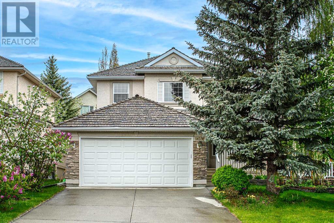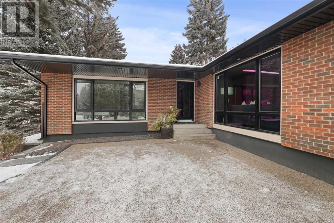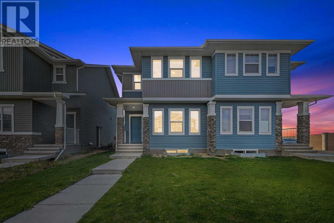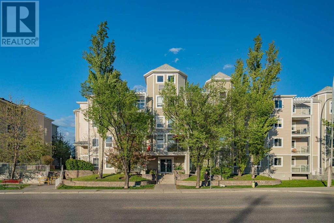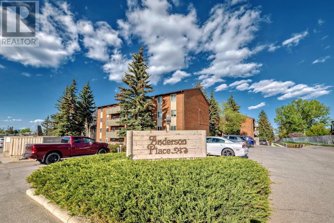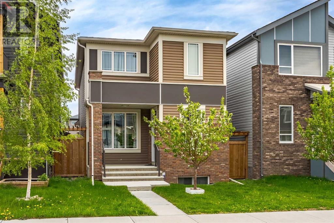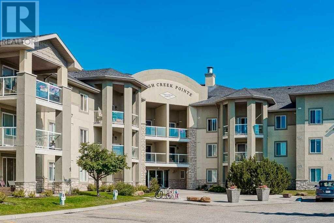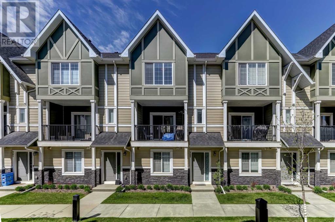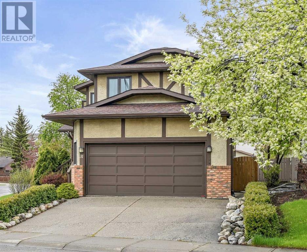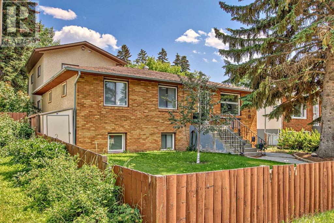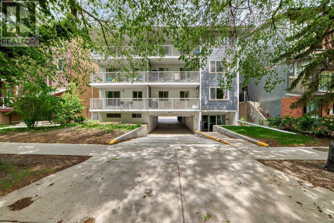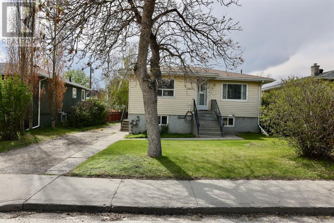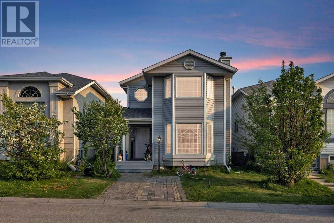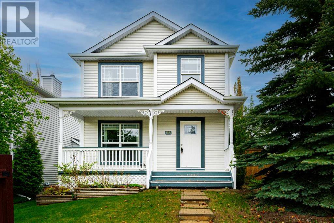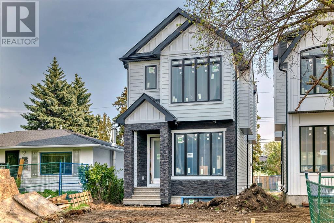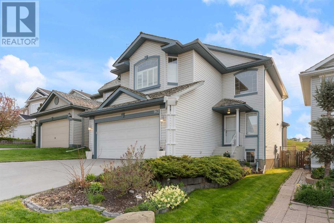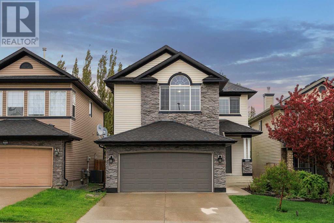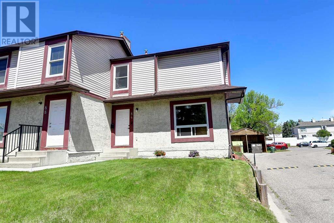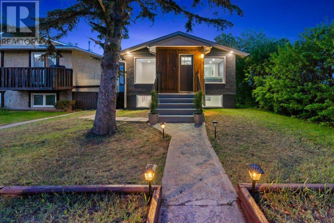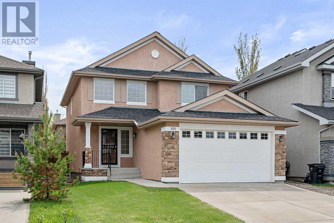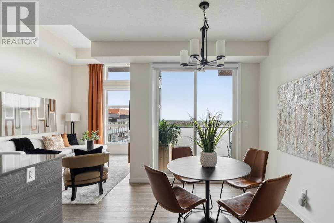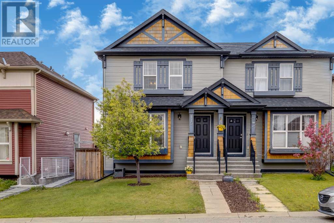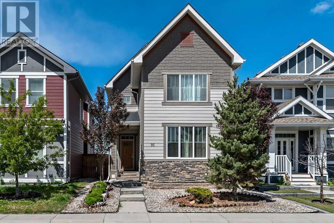LOADING
12 Martin Crossing Rise Ne
Calgary, Alberta
***Open House June 2nd, 2024. 12 to 4:00 P.M*** Welcome to this beautifully renovated 4-level split house, perfectly situated on a spacious corner lot. This stunning property with ILLEGAL BASEMENT SUITE features 5 bedrooms, 2 full bathrooms, and a half bathroom, separate laundry, Gas fireplace, walkout basement at 3rd level offering ample space and comfort for your family. The upper levels of this home boast a thoughtfully designed layout with 3 well-appointed bedrooms and a full bathroom. The expansive living area is flooded with natural light, thanks to the large windows that enhance the open and airy feel of the space. The dining area is perfect for family meals and entertaining guests. The kitchen is generously sized, featuring modern appliances and ample counter space, making meal preparation a delight. Additionally, there is a convenient half bathroom and a separate laundry area for added convenience. The walkout basement at 3rd level provides a fantastic separate living space, ideal for extended family or rental potential. It includes 2 comfortable bedrooms, a large living area with a cozy gas fireplace, and a fully equipped kitchen. A full bathroom and a separate laundry area complete this level, ensuring privacy and functionality. This home is a perfect blend of style, comfort, and functionality. Don’t miss the opportunity to make this renovated gem your own. Book your private showing, this property is not going to last longer! (id:40616)
3012 5 Street Sw
Calgary, Alberta
This is the one! – Ideally located across from a green space on one of the quietest streets in the exclusive community of Rideau Park. Offering over 4000 square feet of living space on a 50-foot frontage lot, this gorgeous family home was timelessly renovated in 2005 by John Haden Design with interior design by Paul Lavoie. As soon as you walk the stone steps to the front door, you know how special this home is. The formal living room and parlour offer an exquisite spot to listen to music and cozy up by the gas fireplace with a book. The massive and bright great room features a commercial glass ceiling that provides incredible sunlight throughout the day and views to the private east-facing backyard. It is perfect for family gatherings and entertaining with a grand stone gas fireplace. The kitchen is a chef’s dream with a Viking gas range, a Miele double oven, an integrated Miele dishwasher, a Sub-Zero refrigerator and a Miele warming drawer. The massive island with granite countertop is the perfect spot to gather and hear stories from the day. Enjoy family meals in the beautiful breakfast nook surrounded by nature through the large windows or entertain and host dinner parties in the formal dining room. Quarter-sawn oak hardwood floors on the main and upper levels match the original floors, and the custom millwork throughout this home honours the original 1911 design. Upstairs are three large bedrooms, all with their own ensuites and built-ins, a large office/workspace with French pocket doors and built-in desks, and a laundry room with tons of storage. The primary bedroom offers a beautiful treed view into the backyard, a sitting area, and two closets with custom built-ins. The spa-like ensuite features a walk-in shower and a luxurious claw-footed soaker tub. The fully developed basement was completed in 2021 and has a large rec room fully wired for a projector and sound, in-floor radiant heating, a 4th bedroom, a three-piece bath with a jetted tub, an additional l aundry hook-up and a naturally cooled wine room and tons of storage space. Outside, you will find a large stone patio off the kitchen with a gas BBQ hook-up, a vast sunny east-facing backyard featuring a beautiful professionally landscaped perennial garden and a 12-zone irrigation system. Steps to historic Rideau Park school (K-9), the Elbow River pathway system, Elbow Island Park, community tennis courts and skating rink and the full amenities and fantastic dining experiences of 4th Street. This is an incredible family home that you do not want to miss! (id:40616)
2814, 2814 Edenwold Heights Nw
Calgary, Alberta
Welcome home to Edgecliffe Estates! Walking into the main floor unit, you will notice the open-concept kitchen and living room. The kitchen has been tastefully updated over the last ten years with new cabinets, stainless steel appliances, and a wood butcher block-style countertop. The living room features a gas corner fireplace, and the patio doors open up to a quiet and very private patio area.The primary bedroom is a generous size, with a walk-through closet into your three-piece ensuite. The second bedroom is a great size and has your four-piece bathroom right beside. This unit also includes a new stackable washer and dryer.Edgecliffe Estates offers amazing amenities, including an indoor pool, hot tub, steam room, gym, and party room. The condo complex is situated right across the street from Nose Hill Park, with many great trails and walking paths around the community. With quick access to Shaganappi Trail, Country Hills Blvd, John Laurie Blvd, and 14th Street NW, this is a fantastic location. Call for a showing today! (id:40616)
4458 Elgin Avenue Se
Calgary, Alberta
This beautiful fully developed home has been completely updated with new flooring, brand new carpet and fresh paint throughout. Featuring 4 bedrooms, 3.5 bathrooms and over 2,400 square feet of developed living space, this property is fully move-in ready in the desirable community of McKenzie Towne. The open-to-below entrance allows for natural light to pour through the main level of the home and provides an open and welcoming space. The kitchen has been updated with a freshly painted cabinetry, tile backsplash and includes a suite of stainless steel appliances. The kitchen is complete with a large corner pantry and eating bar, providing additional dining space. The open concept main level allows for the kitchen to overlook both the living and dining space. The living room is complete with a corner gas fireplace and wall of windows overlooking the backyard. The main level includes a front den/flex space which is perfect for a home office or children’s play area and it overlooks the front street. The rear entrance includes a mudroom with laundry and the main level is complete with a 2 pc bathroom. The expansive primary suite includes a large walk-in closet and private 4 pc ensuite with walk-in shower and soaker tub. Two more bedrooms and a 4 pc bathroom complete the upper level. The developed basement includes a huge 23’10” x15’6″ rec room, fourth bedroom and a full bathroom – making the perfect tv space or added room for a growing family. The large backyard has a two-tiered deck that spans the width of the home and is complete with a parking pad with ample space for two vehicles + storage. This beautifully updated property is move-in ready and conveniently located within walking distance to schools and the countless amenities of High Street in desirable McKenzie Towne. (id:40616)
1201, 950 Arbour Lake Road Nw
Calgary, Alberta
Welcome to your meticulously cared for END UNIT home in the sought after community of Arbour Lake. This spacious unit offers over 1000 sq ft of living space. The unit features an open foyer leading to an inviting DEN or OFFICE space, perfect for working from home. The kitchen boasts modern appliances, granite countertops, and a pantry for additional storage. Enjoy meals in the dining nook or entertain guests in the large living room. The generous Primary suite features a walk-in closet and an ensuite bathroom. Another spacious bedroom and a full bathroom are located down the hall. Step outside to your private covered balcony for fresh air or a BBQ. The unit includes an assigned underground parking stall and a storage locker. It’s just a short 10-minute walk to the C-Train, parks and shopping centers. Book your showing today and take pride in owning a home that checks all the boxes. (id:40616)
7223 25 Street Se
Calgary, Alberta
Welcome to the spacious bungalow in the well-knit Ogden community. This home is perfect for first time home buyers looking for convenient access to inner city while enjoying subsidized mortgage payment from potential rental income from the spacious basement suite with Walking distance to George Moss Park and neighbourhood restaurants and pubs. For seasoned investors, this is a fantastic opportunity for maximized ROI in terms of rental revenue in addition to the exciting potential in land appreciation presented by its CLOSE VICINITY to the upcoming C-TRAIN GREEN LINE (OGDEN Station). Not to mention the 6,200+ sqft lot with RC-2 ZONING; energy-efficient windows installed in 2023; updated hot water tank (2022); Shingles installed in 2013 and 2014 (garage); main floor rooms with kitchen cabinets freshly painted. Ample parking space from detached garage, parking pad, front street and back lane parking… Come to see it today! (id:40616)
2304, 1410 1 Street Se
Calgary, Alberta
Open House Saturday, June 8th from 12-2pm. Step into the realm of refined living at SASSO, where luxury intertwines with panoramic vistas of the Bow River, captivating the discerning with its exclusivity and grandeur. Ascend to this prestigious penthouse retreat, where ceilings soar close to 10-feet high, and expansive window walls usher in natural light, seamlessly merging indoor opulence with outdoor splendour. A wrap-around terrace, thoughtfully equipped with a gas line for your BBQ, Fire Table, or Outdoor Heater, offering an ideal setting to savour majestic mountain panoramas. Inside, discover a meticulously designed floor plan boasting dual Master Bedrooms both with en-suites. The kitchen offer an Italian 36″ BERTAZZONI gas range with chimney-style hood fan, infusing the gourmet kitchen with culinary sophistication. Entertain in the ultimate gathering space, complemented by two refrigerators dispensing water and ice on demand. Luxuriate in brand new carpet and underlay underfoot, enhancing the experience, while the private front foyer adds a touch of exclusivity. SASSO caters to the refined tastes, delve into a world of indulgence with concierge service, a movie theatre, pool table/owner’s lounge, hot tub, gym, and heated visitor parking. Your penthouse is accompanied by 2 side-by-side parking stalls and an additional storage locker for convenience. Outside your luxurious penthouse, many amenities enrich your lifestyle. Engage in a spirited match at the nearby tennis courts, cycle along the Bow River pathways, or immerse yourself in Calgary’s vibrant entertainment district, home to the Saddledome and BMO Convention Center. The Theatre District and Stephen Ave beckon steps away, with seamless access to the C-Train and bike paths, simplifying your daily routine. Connect effortlessly with the city through the +15, and explore the nearby Sunterra Market, H Mart, Manuel Latruwe Belgium Patisserie, and more. Indulge in Calgary’s finest culinary offerings and find ess entials at Shoppers Drug Mart—all within arm’s reach of your opulent retreat. Live in the epitome of luxury, where every detail has been meticulously curated to craft an unparalleled living experience. Welcome home to Sasso, where sophistication meets sublime living. SASSO is a cat-friendly, 18+ building (id:40616)
1317, 215 Legacy Boulevard Se
Calgary, Alberta
DREAM CONDO nestled in the heart of Legacy Park! This IMMACULATE 2 Bedroom condo is the epitome of comfort and style. With premier upgrades throughout and TITLED UNDERGROUND PARKING, convenience meets luxury in this MOVE-IN READY home. Enter an inviting open layout with 600 square feet of east-facing, naturally lit living space. You’ll be captivated by the airy ambiance and modern finishes including 9-foot ceilings, upgraded light fixtures and controls, and stylish vinyl hardwood flooring. The kitchen, set back from the foyer, is a chef’s delight featuring beautiful light cabinetry, granite countertops, and a peninsula island offering ample workspace and seating. The spacious living room flows onto an east facing private balcony, perfect for watching the sunrise, enjoying morning coffee, entertaining with a BBQ hookup, or unwinding with an evening cocktail while taking in park views. Both bedrooms are generously sized, with the primary suite boasting a large window for plenty of natural light, while the second bedroom/den offers versatility for guests, roommates, or a home office. In-suite laundry, titled underground heated parking, and assigned storage offer the perfect blend of convenience and organization. Outside your doorstep the vibrant community is well established with playgrounds, ponds, and walking trails just across the street, amenities such as grocery stores, restaurants, and schools all with-in walking distance, and close to major routes like MacLeod Trail and Deerfoot for easy commuting. Whether you’re a first-time buyer, downsizer, or savvy investor, this condo is ready to welcome you home! Book your showing NOW before it’s gone!! Special offers: Seller Says Buy This House, And We’ll Buy Yours*. Homes For Heroes Program (Teachers, First Responders & Essential Workers Cash Back Program)*. Buy This Home And Receive A Free One Year Blanket Home Warranty*. (*Terms and Conditions Apply). Seller Accepts Bitcoin And Other Cryptocurrencies. (id:40616)
132 Skyview Ranch Circle Ne
Calgary, Alberta
Welcome to this affordable, well positioned, and convenient, 2021 built 2-bedroom, 2.5 bathroom home in Skyview Ranch community of bustling Calgary NE. Certified BUILTGREEN means Energy Efficiency, Indoor Air Quality, Ventilation and much more with Your own yard, a single attached and heated garage with FULL depth driveway, large balcony, 9 ft. ceilings on the main floor, beautiful kitchen, stainless steel appliances, quartz counters throughout, wide plank laminate floors, large windows. Walking distance to playground across the street, restaurants, health clubs, medical clinics, school, public transportation, and quick access to Deerfoot and Stoney Trail as well as Calgary International Airport. Future LRT station within walking distance. A perfect starter home or Investment opportunity. Book your Showing Today ! (id:40616)
287 Skyview Springs Gardens Ne
Calgary, Alberta
EXCELLENT OPPORTUNITY FOR THE FIRST TIME HOME BUYER OR INVESTORS,BEAUTIFUL,2 STORY,3 BEDROOMS UPSTAIR,MASTER WITH FULL BATH ENSUITE,WALK IN CLOSET,GOOD SIZE BONUS ROOM,TWO OTHER BEDROOMS WITH COMMON BATH.MAIN FLOOR LARGE LIVING ROOM,FORMAL DINING ,BEAUTIFUL KITCHEN WITH ISLAND AND PHONE DESK UNIT,HALF BATH.BASEMENT FULLY DEVELOPED WITH ONE BEDROOM (ILLEGAL) SUITE,SEPARATE SIDE ENTRANCE.FRONT VERANDA AND DOUBLE DETACHED GARAGE,WALK TO PUBLIC TRANSPORTATION,PARK,PLAYGROUNDS,SCHOOL AND SHOPPING. (id:40616)
48 Hooke Road Sw
Calgary, Alberta
Fabulous 4 level split in west Haysboro, at a great price, awaits you. The open floor plan makes it ideal for families or entertaining. Access to the deck from the dining room, makes BBQing a breeze. Each room feels comfortable and spacious. This lovely home features oak hardwood floors and has had numerous valuable improvements. The roof was replaced in 2007. The lower levels and bathrooms were remodelled in 2006 and 2008. The heating and hot water system were upgraded to a high efficiency boiler and an on-demand hot water system in 2008. They are great. It means you never run out of hot water. The home sports newer doors and windows throughout. Conveniently located near schools and shopping. This is truly an excellent home for the money. Come see for yourself. You’ll be glad you did. Thank you for your time and consideration. (id:40616)
1076 Brightoncrest Green Se
Calgary, Alberta
Inviting Family Home Awaits!This beautifully updated 2226 sq ft home is the perfect place for your family to flourish.Move-in Ready & Stylish: Enjoy fresh paint throughout and a low-maintenance feel with no carpets. The newly refinished stairs add a touch of elegance as you enter.Work & Play: A versatile den or office space greets you upon arrival, perfect for working from home. A convenient half bath is nearby.Entertainer’s Dream: The open layout seamlessly connects the spacious living room and a well-equipped kitchen featuring a gas stove, a large island and a generous dining nook – ideal for creating memories with loved ones. Extend the party outdoors on the expansive covered deck, perfect for entertaining large groups.Upstairs Retreat: Unwind in the luxurious master suite boasting a spa-inspired 5-piece ensuite with double sinks, a relaxing soaker tub, a sleek rectangular shower stall, and a spacious walk-in closet. Two additional bedrooms and a full bathroom complete the upper level.Bonus Space: Enjoy the expansive bonus room – a perfect spot for a media room, playroom, or additional living area.Future Potential: The unfinished basement offers endless possibilities to create your dream space.Don’t miss your chance to own this wonderful family home! (id:40616)
143 Parkview Green Se
Calgary, Alberta
Prime, most coveted estate location in the heart of Parkland with Large South & West Backing Pie Lot, tree lined street and facing treed green space. Fabulous Curb appeal as you enter vestibule, to foyer and partially open stairwell. Through French Doors to entertainment size Living Rm, sleek long electric fireplace w/oak mantle and floor to ceiling windows east facing to green space. Gracious Dining Rm, stain glass windows and decorative antique fireplace and mantle (not connected), adjacent to renovated Custom dream kitchen with quality appliances; Miele gas counter top stove, wall oven and warming drawer, Bosch silent dishwasher, 8’4” granite island and counters, farm house sink, pot lights, pendent lights & too many upgraded features to mention, open to both bright breakfast nook with floor to ceiling windows and doors and to family room with 2nd electric fireplace, surrounding cabinetry for storing electronic devices, all with easy access to tranquil private treed yard, with Bayau tropical wood decking, Custom imported slate tile patio, flower beds & flower bench. 2 pc powder rm. Main floor has separate entrance from both outside & garage to Nanny/Mother In Law or Guest Suite, Artist Studio or Office with access to back decking and yard, 4 pc bathroom and bright laundry facility with sink, lots cupboards and counter space. Upper Level: Primary Bdrm with white tile 4 pc Ens. and double closets, 3 kids bdrms with their own 4 pc bathroom. Note: both main and upper level is hardwood flooring except living room and bathrooms and mostly all newer Pella Double Hung Tilting Windows for easy cleaning. Lower Level: Dutch Door to “L” shape Rec Room and a Games Room. Lots of Storage & shelving included. Note 2-2020 HE Furnaces, 3rd furnace in full height concrete basement extension/addition. Fantastic location 1-2 blocks from Fish Creek with bike/walking & river pathways and mountain views. Visit Annie’s for snack or lunch/dinner at the Ranche and ch eck out the Artisan Gardens (Art displays depicting our Heritage). Both primary public and separate schools; Join in the fun with many annual community functions such as summerfest in July, Enjoy the kids play park, splash park, skating, tennis & more. Family fun for all ages. Quick and easy access to by way of LRT and the Deerfoot. Shopping, movie theatre, garden center and South Center just 5-10 minutes away.. Parkland is definitely a community to call home. (id:40616)
104, 2702 17 Avenue Sw
Calgary, Alberta
Experience the pinnacle of contemporary living in this remarkable 2-bedroom, 2-bathroom condo situated just on the edge of downtown Calgary. As you step inside, you’ll be greeted by a seamlessly integrated modern kitchen, serving as the focal point of the expansive open floor plan, ideal for both daily living and hosting gatherings. Throughout the space, tasteful mirror accent walls and an upgraded lighting package create an atmosphere of urban chic, infusing the condo with warmth and sophistication. The primary bedroom offers a tranquil retreat, complete with an ensuite bathroom and a spacious walk-in closet, providing the perfect balance of comfort and convenience. Meanwhile, the generously sized second bedroom offers flexibility to suit your needs, whether as a guest quarters, home office, or cozy retreat. Every detail of this thoughtfully curated condo has been designed to enhance your lifestyle, from the inclusion of a 3-piece second bathroom to the convenience of in-suite laundry and the added luxury of a south-facing patio. Additionally, enjoy the peace of mind that comes with underground titled heated parking and storage located conveniently on the same floor. Strategically situated close to downtown, this residence offers unparalleled access to public transit, nearby shopping, and a diverse array of dining options, ensuring that everything you need is within reach. Whether you’re a discerning professional seeking a stylish urban haven or an astute investor looking for a prime property, this condo effortlessly blends modern design, practicality, and a coveted location. Schedule your showing today and prepare to be captivated by the allure of luxury living! (id:40616)
2903, 1122 3 Street Se
Calgary, Alberta
Welcome to The Guardian, one of Calgary’s Tallest Residential Highrises! This executive unit located in Victoria Park offers amazing panoramic views of the City and Bow River! This stunning unit features floor-to-ceiling windows exhibiting plenty of natural light throughout. A gourmet contemporary kitchen includes high-end European appliances with a built-in hidden panel refrigerator, an easy-clean flat cooktop, built-in oven, and built-in hidden panel dishwasher. The open concept floor plan boasts elegant quartz island overlooking the living room and allows you to entertain as you cook for your guests. The living room contains patio doors leading to your spacious full-width balcony with amazing panoramic views. The bedroom is airy and bright, with floor-to-ceiling windows, and walk-in closet. Functional elements of this unit include a 4-piece bathroom, in-suite laundry, and storage in the laundry room. This unit comes with central air conditioning, and a titled parking stall located on the 6th floor. The Guardian is a highly desirable condo tower that offers a fantastic array of on-site amenities such as a Fitness Center, Resident’s Lounge which opens to the gorgeous rooftop garden terrace, where you can have a fire, host a BBQ, enjoy the scenic skyline, or take in the fireworks displays the city hosts throughout the year. This building also includes around-the-clock Concierge! Set in the heart of Calgary, you are within walking distance to the Stampede Grounds and downtown, as well as the restaurants and shops along popular 17th Avenue or Trendy Inglewood. The location will make your place the hub for nights out in the city or Stampede parties, and you’ll never need to drive or Uber with all the amenities right at your doorstep. You can pick up groceries, ice cream, or a bottle of wine without having to leave your block. Outdoor enthusiasts will love being located in close proximity to the Bow River Pathway and the Elbow River, where miles of walking , running, or biking await. This is truly inner-city living at its finest. Easy access to major thoroughfares, parks, shopping, and amenities. Don’t miss this opportunity to own this beautiful home!! (id:40616)
3335 39 Street Sw
Calgary, Alberta
Investors and first home buyers here’s a great opportunity to own this half duplex in the amazing residential community of Glenbrook. This semi-detached 1/2 Duplex has a total of 3 Bedrooms, 2 Bathrooms, and a separate entrance for the basement. The Main floor has a living room, dining room, kitchen, 3 good-sized bedrooms and a 4 piece full bathroom. The unfinished basement level has a separate entrance, and a 3 piece bathroom and plenty of space to develop a separate suite. A new roof and new water tank was done in 2023. This home also features a private yard, single detached garage and covered car port with a west back yard. The home and appliances are sold “as is where is”. (id:40616)
4001 17 Street Sw
Calgary, Alberta
Great Revenue property in an excellent location in vibrant Altadore. Spacious main flr has 3 bdrms and 2 baths. …the primary bdrm has a 3 pce. ensuite bath. The illegal suite down has 2 more bdrms, and a 3 pce bath…..there is a common laundry room down and a generous storage room….There is offstreet parking for 2 cars and this property is on a corner, so lots of street parking. (id:40616)
1216, 175 Silverado Boulevard Sw
Calgary, Alberta
Welcome to your new home! This exceptional condo offers 2 bedrooms and 2 full bathrooms with 9′ ceilings in the bright open-concept living area. Titled UNDERGROUND PARKING! The kitchen features stainless steel appliances, full-height white cabinets, quartz countertops with a raised eating bar. Large west-facing windows flood the space with natural light, creating a welcoming ambiance. The spacious primary bedroom includes a 3-piece ensuite. Additionally, there’s a spacious second bedroom and a 4-piece main bathroom. Convenient access to outdoor amenities and garbage/recycling facilities adds to the appeal of this property. (id:40616)
217, 8355 19 Avenue Sw
Calgary, Alberta
Located in the prestigious Aspen Park / Springbank Hill area and just steps away from the vibrant shops and restaurants of Aspen Landing, the 85th and Park boutique condo development offers the perfect blend of city amenities and natural serenity. Enjoy living beside a protected environmental reserve (ravine) with extensive recreational walking paths and easy access to the 69th Street LRT, Westside Rec Centre, mountains, downtown, and the new ring road. Step through the formal entryway into nearly 1,000 sq. ft. of thoughtfully designed living space, highlighted by soaring 9-ft ceilings. The open-concept living area is flooded with natural light from expansive windows and provides ample room for dining and entertaining. The heart of the home is the professional-grade kitchen, showcasing a top-of-the-line selection package that includes: upgraded Kitchen Aid appliances (ice/water, Ceran stove top), quartz countertops and a waterfall island, soft close dovetailed birch drawers, full height cabinetry, under cabinet lighting, and an oversized pantry. The sprawling 308 sq. ft. wrap-around terrace, with uninterrupted views of the environmental reserve and walking path, is an extension of your living space and perfect for memorable outdoor gatherings with the convenience of a natural gas BBQ line. For added privacy, the guest bedroom and bathroom are thoughtfully separated from the main living area. The primary bedroom has room for a king-size bedroom set and features a custom-built walk-through closet and private ensuite. Additional highlights include: walk-in laundry, extensive in-suite storage, including a convenient same-floor storage room and a second locker in the parkade, two secure bike storage rooms, designer color palettes, LED pot lights, custom closet organizers, upgraded carpet + LVP flooring and custom cordless room darkening blinds. This pet-friendly condo also ensures year-round comfort with in-floor heating and air conditioning. Built by Cove Properties, on e of Calgary’s top multifamily developers, this exceptional condo is the ultimate in quality craftsmanship and luxurious living. Don’t miss this opportunity! (id:40616)
1109, 1320 1 Street Se
Calgary, Alberta
Welcome to the Alura! This bright corner unit is located on the 11th floor and has panoramic views of downtown and the stampede grounds. With an open floor plan boasting a full bank of windows to enjoy the views plus the living room which also has a patio door leading to your cover balcony and a well appointed kitchen this fully furnished home is move in ready and not to be missed. The kitchen has an extra large peninsula island with seating, tiled backsplash, quartz counters, stainless steel appliances and plenty of cabinets. There are 2 good sized bedrooms, which includes the primary with an ensuite and walk-in closet, the main bath, insuite laundry and a titled parking stall to complete this home. The Alura complex has much to offer from the 2 fitness centres, patio and garden areas and bike storage to the fact that it is just steps away from transit & LRT, parks, the stampede grounds, the many amenities of 17th Avenue and you can walk to work downtown! Don’t miss out on this amazing opportunity! (id:40616)
2944 University Place Nw
Calgary, Alberta
3+2 BEDS | 3.5 BATHS | TOTAL DEVELOPED 3,969 SQ. FT | 2-STOREY DETACHED | UNIVERSITY HEIGHTS | ¼ ACRE SW-FACING PIE LOT | DESIRABLE CUL-DE-SAC | EXCEPTIONALLY LANDSCAPED | MATURE PERENNIAL GARDENS | FULL IRRIGATION SYSTEM IN FRONT AND BACK YARDS | PRIVATE ROOFTOP PATIO | LARGE EXECUTIVE OFFICE AREA | 3 HEATING ZONES | NEWER ROOF AND EAVESTROUGHS | **OPEN HOUSE SUNDAY JUNE 2 FROM 12 TO 4 PM** Incredible opportunity to buy a 2,600 sqft two-storey house on a 10,537 sqft SW-backing pie lot in a cul-de-sac in University Heights. This fantastic family home is about 4,000 sqft total with 5 bedrooms and 4 bathrooms. The main floor features a living room with vaulted ceilings and a gas fireplace with cleverly hidden storage. Dining room flows into the sun-drenched patio and incredible fenced backyard for indoor/outdoor entertaining. Kitchen renovated in 2018 and upgraded with Dacor appliances including a 6-burner gas stove and a built-in Sub-Zero fridge. 2 bedrooms on main level. Upstairs addition has a primary bedroom retreat that features your ensuite with in-floor heating, lots of closet space, and floor-to-ceiling windows in both corners to allow natural light throughout. Also upstairs a large executive style office area complete with a coat room, library with built-in shelves, and rooftop patio for watching sunsets. Or you could easily convert to a family room or another primary bedroom with your dream ensuite. Lower level has two more bedrooms, another entertainment room with gas fireplace, fully finished laundry room, and custom bathroom boasting heated floors and a walk-in steam shower. The exterior is what truly makes this property remarkable. Walk up the rundle rock steps to your large front cedar deck with recessed lighting. Full irrigation system in front and back yards. An incredible amount of care has been put into the mature perennial gardens. Owners have a sketch of garden layout for ease of transition upon request. Roof and eavestrough replaced by current owners. Lots of space to add onto garage or house with a dreamy window-filled 4-season area for entertaining or to enjoy the privacy yourself. Possibilities are endless. The quiet cul-de-sac also makes for an amazing opportunity to raise your family. Check it out today! (id:40616)
405, 2308 Centre Street Ne
Calgary, Alberta
Super conveniently location along on Centre St. All amenities nearby 2 bedrooms, 2 full baths with 9′ ceilings of this concrete building. Hardwood and tile flooring throughout, quartz countertop ,in unit laundry, large balcony, underground title parking. Perfect for a small family or investments. A must see ! (id:40616)
6, 2031 34 Avenue Sw
Calgary, Alberta
Welcome to this fabulous condo, a contemporary urban retreat in the heart of Marda Loop. With a private entrance on the main level and over 1100sq.ft of livable space, this two-story gem offers a unique and inviting living experience. Upon entering, you are greeted by a bright and open floor plan, where the main living space is thoughtfully situated on the second floor. The heart of the home is the spacious kitchen featuring a convenient island, perfect for culinary enthusiasts and entertainers alike. This culinary haven seamlessly flows into the adjacent living room and dining area, creating a cohesive and inviting atmosphere. Step through the sliding glass doors onto your south-facing balcony, where natural light floods the space, providing a warm and welcoming ambiance. Enjoy your morning coffee or unwind with a glass of wine. Discover an additional bonus on the lower level – a versatile and spacious rec room, offering endless possibilities for entertainment, relaxation, or even a home office. This thoughtful addition enhances the overall livability of the condo, providing a space that can adapt to your lifestyle needs. This thoughtfully designed condo boasts one bedroom discreetly nestled below grade, ensuring a tranquil and private retreat. Two bathrooms provide convenience, with modern fixtures and finishes that elevate the overall aesthetic. For added convenience, this unit includes in-suite laundry, offering practicality without sacrificing style. The contemporary design make this condo a standout choice for those seeking an urban lifestyle. With its prime location, convenient amenities, and stylish finishes, this condo is a must-see for those looking to embrace modern living at its finest. Don’t miss the opportunity to make this urban oasis your new home – schedule your viewing today! (id:40616)
1167 Radnor Avenue Ne
Calgary, Alberta
PRIME LOCATION!. Welcome to this luxurious modern inner city duplex that is waiting for you to call your own. Situated on one of the best streets of Renfrew, this beautiful duplex is within walking distance to parks, schools, and minutes from Downtown. Inside this meticulously crafted home, you will find a functional floor plan with a large dining room, a stunning chef’s kitchen equipped with high-end SS appliances, and plenty of storage. Additionally, there is a gigantic 10 ft island perfect for entertaining and leads right into the bright and lavish living room along with a half bathroom on the main. The living room window allows tons of natural light while still giving you access to the backyard with a double detached garage that your family and pets will adore. The upper level boasts a dazzling primary bedroom with a beautiful 5pc en-suite w/ HEATED FLOORS. Furthermore, there are 2 additional bedrooms, a bonus room, 4 pc bathroom, and a laundry to complete the floor. A fully finished basement with another bedroom, a full bath, and a huge rec room with a wet bar is an entertainer’s dream. (id:40616)
1005, 3820 Brentwood Road Nw
Calgary, Alberta
Welcome to this quiet 2-bedroom, 2-bathroom condo on the 10th floor of University City. This spacious corner unit boasts panoramic downtown views and a private balcony. It includes two bedrooms, one with a walk-through closet leading to a four-piece ensuite, a second large bedroom with a dedicated bathroom, and a generous living/dining area. The modern open kitchen is enhanced by laminate flooring, upgraded cabinets, ample storage, an extra movable island for additional counter space, and a stacked washer/dryer. The condo features central air conditioning, titled parking, additional assigned storage, and a large private balcony. Residents can easily access amenities such as a fitness room, meeting room, and secure bicycle storage. Conveniently located near the C-train, Brentwood shopping, and the University of Calgary, this condo offers an ideal living situation for downtown commuters and university students or as a great investment opportunity. (id:40616)
14237 Evergreen View Sw
Calgary, Alberta
Open hosue Please check the link of ” 3D tour”! Gorgeous 3+1-bedrooms, 2.5-bathrooms home in the beautiful Evergreen community. This elegant home features a front greeting room bathed in the first rays of sunlight each morning and a main floor office perfect for work or study. The generous dining room leads to a spacious kitchen equipped with stainless steel appliances, a pantry, and a breakfast nook that soaks in a plethora of natural light from extra windows and a patio door leading to the sun garden. The family room features a cozy corner gas fireplace. The upper level includes a primary bedroom with a 4-piece ensuite and walk-in closet. The other two generously sized bedrooms share a second full bathroom. The partially finished basement offers ample storage, an extra bedroom, an exercise area, and a large family room. Located in a fantastic location close to all amenities, including schools, parks, and the shops at Buffalo Run, an innovative new retail center. The home is within walking distance to an elementary school, a 12-minute drive to Dr. E.P. Scarlett High School, less than a 10-minute drive to Costco, just a 20-minute drive to downtown Calgary, and only 40 minutes to the mountains. Enjoy quick and easy access to Macleod Trail and the Southwest Ring Road. Indulge in the elegance of Evergreen living—schedule your private viewing today! (id:40616)
3604 Chippendale Drive Nw
Calgary, Alberta
WELCOME to the epitome of Luxury Living, where every detail poignantly exudes elegance and modern sophistication! Enter into a SPACIOUS FOYER enveloped with CHIC LIGHTING and OVERSIZED DOORS leading to VAULTED CEILINGS and open spaces! Begin your experience at the GRAND PRINCIPAL SUITE situated at the front of the house, showcasing OVERSIZED WINDOWS, VAULTED CEILING and BEAUTIFUL ACCENT LIGHTING! Relax and enjoy a HOTEL INSPIRED AMBIANCE with your BUILT-IN MARTINI/COFFEE BAR with ample storage space custom built right in! The spacious WALK IN CLOSET is made for the FASHIONISTA with enough room to keep your wardrobe in boutique style. Treat yourself in the relaxing SPA INSPIRED ENSUITE with OPULENT SOAKER TUB, LUXE LIGHTING, DOUBLE VANITY, EXQUISITE STONE COUNTER, WALL HUNG TOILET and ENORMOUS RAIN SHOWER! Thoughtfully curated living spaces invite you to the main living area where a BACKLIT ONYX floor to ceiling FIREPLACE flanks a LOUNGE INSPIRED WINE CASE and adjoining DINING ROOM poised for entertaining! The real showstopper is the MODERN & CHIC KITCHEN with HUGE ISLAND with WATERFALL FEATURE TITANIUM GRANITE, LUXE BLACK and LIGHT WOOD FULL HEIGHT CUSTOM CABINETRY, SLICK HARDWARE AND TONS OF STORAGE! Beautiful craftsmanship details include PANEL READY REFRIGERATOR-FREEZER, DISHWASHER, CHEF INSPIRED GAS RANGE & BEAUTIFUL BUILT IN HOOD FAN. Down the Hall & tucked away for privacy is BEDROOM 2 featuring it’s own 4 PIECE ENSUITE & SPACIOUS CLOSET! The LUXURIOUS HALF BATH showcases design elements such as PENDANT LIGHTING, OVERSIZED STONE TOPPED VANITY, DESIGNER SINK & FAUCET, WALL HUNG TOILET & SPA STYLE TOWEL STORAGE. The HUGE & LUXURIOUS LAUNDRY / MUD ROOM will blow you away with it’s bright airy space, high ceiling, ample windows and tons of work space. You will truly appreciate the impeccable design of this addition leading to the ATTACHED OVERSIZED HEATED TRIPLE GARAGE which also features electrical ready for electric vehicle charger installation. The LOWER LEVEL is a family oasis featuring a HUGE FAMILY/MEDIA ROOM, COZY LOUNGE AREA, BUILT IN BAR WITH WINE FRIDGE and OFFICE AND EXERCISE ROOM all with GLASS FRONTS! 2 ADDITIONAL BEDROOMS, 4 PIECE BATH & EXTRA STORAGE complete this level. Enjoy a total of 3144 SQUARE FEET OF LIVING SPACE that this breathtaking bungalow has to offer in the heart of Charleswood! Pristinely located on a quiet street just steps to the PARK, SCHOOLS and easy driving distance to SHOPPING, RESTAURANTS, HOSPITALS, UNIVERSITY OF CALGARY, PUBLIC TRANSPORTATION & MAJOR ROADWAYS out of the city. This desired community is ranked as one of Calgary’s Top Neighborhoods for family living! Come and view this amazing property where opulence and luxury await! (id:40616)
154 Red Embers Common Ne
Calgary, Alberta
Welcome to this stunning semi-detached home located in the vibrant community of Redstone, NE Calgary. This property combines modern living with convenience, situated just minutes away from Stoney Trail, grocery stores, and beautiful parks.Step inside to an inviting open floor plan that exudes warmth and brightness. The spacious living room is adorned with large, bright windows that flood the space with natural light, creating a welcoming atmosphere for both relaxation and entertaining. The modern kitchen is a chef’s delight, featuring sleek stainless steel appliances, including a premium gas range, ample counter space, and stylish cabinetry.Adjacent to the kitchen is a cozy dining area perfect for family meals and gatherings. The main floor also includes a practical pantry for all your storage needs and a conveniently located half bathroom.Head upstairs to find a tranquil primary bedroom that serves as your personal retreat, complete with a private 3-piece ensuite. Two additional generously-sized bedrooms provide ample space for family, guests, or a home office. A well-appointed 4-piece bathroom completes the upper level, ensuring comfort and convenience for everyone.The basement is a blank canvas, ready for your creative touch. With a separate entrance and two bright windows, this space offers endless possibilities for development, whether you envision a rental suite, home gym, or additional living quarters.This property is a rare find and is sure to attract a lot of interest. Don’t miss out on the opportunity to make this house your home. Contact your favorite realtor today to book a showing and experience all that this exceptional property has to offer! (id:40616)
101, 280 Shawville Way Se
Calgary, Alberta
Discover Shawnessy, situated in Calgary’s vibrant Southeast. Explore a community that offers all the amenities you would ever want within easy reach – schools, restaurants, grocery stores, gyms, swimming pools, skating rinks, banks and public transit, all just steps away. Shawnessy provides easy access to all of Calgary’s main highway systems and is an established community.Inside you will enjoy a spacious 1,030 sq.ft. layout flooded with natural light from three sides. This 2 Bed 2 Bath unit has a great open floor plan that seamlessly connects the living room with gas fireplace to the dining space and kitchen with a large panty and plenty of cabinet and countertop space, making it perfect for gatherings.Relax in the generously sized primary bedroom with its own 4pc ensuite and walk-in closet, while the secondary bedroom is generously sized and has a great closet space.A second 4pc main bathroom and large laundry room finish out the main living space.Outside, your private patio is equipped with a gas line for BBQs, and a titled underground secured parking stall adds a touch of extra convenience.With public transit a stone’s throw away, downtown Calgary is easily accessible, offering a truly convenient lifestyle right here in Shawnessy. (id:40616)
304, 11620 Elbow Drive Sw
Calgary, Alberta
This beautifully upgraded, move-in ready unit overlooks a serene inner courtyard with plenty of recent improvements. The condo features fresh paint, vinyl plank and tile flooring, new baseboards, upgraded lighting, clean and bright bathroom, and refreshed kitchen cabinets with newer appliances. Building upgrades include a security system, new windows (2017), roof (2018), and boiler (2019).Highlights include a spacious tiled entry with hall closet, bright open living and dining areas, two generous bedrooms, an upgraded four-piece bathroom, and a large in-suite storage room. The condo fee ($526.17) covers ALL UTILITIES (electricity, heat, water & sewer) and assigned plug-in parking. Pet-friendly with board approval and ample visitor parking. This condo was previously rented for $2,000/month!Located within walking distance to schools, shopping, Canyon Meadows Aquatic and Fitness Centre, and the Anderson LRT station. Enjoy nearby Fish Creek Provincial Park and easy access to major roads for a quick commute. This quiet condo in a well-managed building is the perfect place to call home! (id:40616)
26 Howse Row Ne
Calgary, Alberta
Gorgeous Home offered at a Fantastic Price in this desirable community of Livingston! Bright, cozy, open concept plan with neutral colors through-out. On the main floor, you’ll find the beautiful upgraded kitchen with lots of cabinets, a large center island, quartz countertops, stylish backsplash, upgraded stainless steel appliances including a gas stove and water & ice fridge. This floor also includes the living room, dining room, 2 piece guest bathroom, a gas fireplace, 9 foot ceilings, 2 skylights, a mudroom, and a Side Entrance Door. The elegant curved staircase leads upstairs where you’ll find the spacious master bedroom that comes with a lovely ensuite which includes dual sinks, an oversized shower, and a separate walk-in closet. There are 2 additional good sized bedrooms, a full bathroom, and a convenient upstairs laundry room (Washer & Dryer Included) that completes this floor. Both bathrooms have quartz countertops and tile floors. The basement is unfinished and awaits your creative vision. The beautiful backyard features a huge deck, is fully fenced and landscaped. There is also a huge double detached garage to keep your cars warm during the wonderful Calgary winter. Close to all sorts of amenities such as schools, playgrounds, shopping, restaurants, grocery stores, & much more. Easy access to Stoney Trail, Deerfoot Trail, Airdrie, and the Airport. Original owners, Built by Brookfield Homes, No smoking home, No pet home. Be sure to click on the 3D Icon to do a virtual walk-through and view the floor plans of this immaculate Home! (id:40616)
1203, 2518 Fish Creek Boulevard Sw
Calgary, Alberta
Welcome to this amazing apartment in a great location, just minutes away from Fish Creek Park. Enjoy the convenience of easy access to nature and a wide range of recreational activities.With approximately 850 sqft of contemporary living space, this apartment offers a comfortable and stylish lifestyle. Featuring two bedrooms and two bathrooms, with plenty of room for you and your loved ones.The south-facing living room is bathed in natural sunlight, creating a warm and inviting atmosphere. It opens up to an all-season covered deck, allowing you to enjoy the outdoors all year round.The apartment has a brand new vinyl flooring and freshly painted throughout, giving it a modern and clean look. The kitchen boasts quartz countertops, a deep undermount sink, and a sleek modern faucet, plus a wine rack, making it a chef’s dream.The master bedroom is spacious and features a walkthrough closet, a 4-piece ensuite bathroom, and an updated sink with a quartz counter, adding a touch of luxury to your daily routine. The layout of the second bedroom is perfect, with easy access to a 4-piece bathroom right at the entrance.Convenience is key, with in-suite laundry and a storage area, providing ample space for your belongings.In addition to its prime location, this apartment offers easy access to Stoney Trail and a variety of shopping centers, including the new Costco. You’ll also find a range of amenities nearby, ensuring you have everything you need within reach.Don’t miss the opportunity to see this fantastic apartment. Contact us today to schedule a viewing and experience the perfect combination of location, comfort, and style. (id:40616)
305 Nolanlake Villas Nw
Calgary, Alberta
Welcome to this Cedarglen Homes ELEMENTS of NOLAN HILL BEAUTY. Fabulous floor plan with lower/entry level DEN or OFFICE. 9′ CEILING IN THIS GORGEOUS BRIGHT AND VERY OPEN STYLE MAIN FLOOR. LARGE LIVING ROOM WITH PATIO DOORS TO A DECK FOR YOUR MORNING COFFEE OR FOR YOUR GAS BBQ; A VERY STYLISH CHEF’S DELIGHT KITCHEN WITH AN ABUNDANCE OF WHITE CUPBOARDS AND ATTRACTIVE QUARTZ COUNTER TOPS. YOU’LL LOVE THE 4 or 5 PERSON LONG BREAKFAST BAR AND ALSO DINING ROOM. A very free flowing plan. Fantastic value in this fully finished home with over 1700 sq ft on the 3 levels & features UPGRADED LAMINATE FLOORS ON MAIN FLOOR. Three great sized bedrooms on the top floor. The large Primary bedroom also features a private Oversized Glass Enclosed Shower double His and Hers sink and Quattz Counter Tops. Enjoy the large Walk-in Closet. there is also a 4-pce bath on this floor. The Laundry room is also Convenient located on this floor. This lovely home also features the great Convenience of an attached Double Garage. This is an excellent well run Complex is Conveniently Located Just steps away from large Green Space. Convenient Community Shopping. Lots of VISITOR PARKING. ONLY Minutes from the HUGE RIOCAN BEACON HILL SHOPPING CENTRE with COSTCO; THE BRICK; CANADIAN TIRE; HOME DEPOT; SPORT CHEK; SHOPPERS DRUG MART; HOMESENSE; GOODLIFE FITNESS; BEST BUY; MARK’S; MICHAELS; GOLF TOWN; DOLLARAMA; EB GAMES; PET SMART; MAJOR BANKS, RESTAURANTS and MANY MANY other major retailers. Easy access to Sarcee Trail & the Calgary Stoney Trail Ring Road. (id:40616)
31 Edgepark Crescent Nw
Calgary, Alberta
Prime location near Edgemont’s popular ravine system! This family-friendly two-story home boasts 4 large bedrooms and is situated on a quiet Crescent. As you enter you are welcomed by a grand foyer and the most gorgeous Brazilian Cherry Hardwood. The main floor offers a spacious living room and dining room with large windows. The Bow window allows the home to have tons of natural light. The wow factor is yet to come, as you go towards the back of the home you are met with a large kitchen, with a large eating nook that has an island that is custom made and can be moved. The kitchen has been upgraded with Granite counter tops and new appliances. The family room is large and inviting. The sun sparkles in the 2 large windows and it shines on to the gorgeous rock wood fireplace that has a gas starter. The washer and dryer are also on the main level making living needs very convenient. The bedrooms are all large and the grand Master bedroom has a wall closet as well as a walk in closet, a large ensuite with a deep tub and the desired his and her sinks! All this and we still have the lower level.. This level can be made amazing. It has tons of storage, a 3 piece bathroom and plenty of windows to make this yet another living area to be comfortable in. Walk to schools, and the Superstore …The back yard is fantastic, the deck is large. Call to view today! (id:40616)
1448 Remington Road Ne
Calgary, Alberta
INVESTOR’S DREAM OPPORTUNITY! And, what a location… this UNIQUE home is one of the largest character homes in Renfrew with over 2100 sq ft above grade. This large home has been split into 4 illegal suites. Main illegal suite in front features original hardwood flooring throughout, character designer ceilings, & a large living room with a large window facing west. The kitchen has white cabinets with an L-shaped island for plenty of counter space. Appliances consist of microwave hood fan, stove, fridge, dishwasher. There is a large nook area with a separate door to the back deck. This upper unit features 3 spacious bedrooms with plenty of closet space & 4 pc bath. There is a washer & dryer connection upstairs if a person chooses. Lower level has its own entrance & has large windows for plenty of light. Open concept from the kitchen to the living room area, two spacious bedrooms, walk through 4pc bath that has an entrance from the living room & also from the master bedroom. Barn door was added to give privacy to the toilet area. Washer & dryer downstairs in the utility room. Appliances consist of stove, fridge, hood fan & portable dishwasher. In the rear of the home there is a large addition that features two more illegal suites. Rear lower level has its own entrance & features an open concept from the living room to the kitchen area. There is a large master bedroom with 4 pc ensuite & its own separate washer & dryer. Kitchen has plenty of cabinets, an island, tons of light with big windows. Appliances consist of stove, fridge, hood fan, portable dishwasher. There is a large patio with south-facing sun to add to the unit’s delight. Upper illegal suite has its own private deck. Walk into an amazing unit that has upgraded maple hardwood flooring throughout. Open concept from the living room to the dining room & kitchen area. There is a door that connects to the unit in front. The unit in the back can have two bedrooms or can have 1 bedroom depending if the buyer needs th ree bedrooms in front or two bedrooms in the back. Upgraded backsplash, quartz countertops, large spare room on the main level. Kitchen appliances feature a stove, fridge, dishwasher, microwave hood fan. Upstairs features a gorgeous master suite with hardwood floors, private sink in room to use if the master ensuite is in use. Master bedroom has 4 pc ensuite as well as a large closet & separate small balcony for a nice quiet glass of wine in the evening. The most exciting upgrade to this amazing home is a huge 3-car garage in the back that is completely drywalled & insulated. This is a dream garage for anyone. There is also poured concrete on the side for 2 more cars to park. This gem is located on one of the most beautiful tree-lined streets in the community. Close to all schools, community center, amenities, public transit, parks, walking paths & only mins to the river & the downtown core. Easy access to HWY1, Deerfoot Trail & Memorial Dr C train. What an opportunity here…FULLY FURNISHED??? POSSIBLE. (id:40616)
101, 638 Meredith Road Ne
Calgary, Alberta
Open House Saturday, June 1st, from 1-4 pm. Discover this gorgeous, south-facing, fully upgraded 2-bedroom condo, ideally located on the front of the building on a beautiful tree-lined street. This delightful property boasts rich teak hardwood and ceramic tile floors, enhancing its elegance and charm. The lovely maple kitchen is well equipped with updated white appliances (new built-in dishwasher), and lighting, making it a chef’s dream. The upgraded bathroom features modern fixtures, and the condo is painted in warm tones, creating a welcoming ambiance. Enjoy the convenience of in-suite laundry with a full-sized stacking washer and dryer, adding to the ease of living. Newer exterior hardy board with upgraded front window, and doors that provide excellent insulation and security, ensuring comfort and peace of mind. New concrete in the parking area and upgraded drainage. New eavestroughs, hall carpeting, hallway interior paint, and new security cameras. The sewer line was replaced from the building to the city line. The unit includes one assigned covered parking stall, a separate storage locker for additional space, and a spacious covered balcony. Located within easy walking distance to downtown, trendy shops, great dining options, cafes, and the C-train, this condo offers the perfect blend of urban convenience and neighborhood charm. It’s ideal for first-time buyers or anyone looking for a smart investment opportunity. Don’t miss this delightful property, perfect for first-time buyers or as an ideal investment. Schedule a tour today and experience all this beautiful condo offers! Pets are allowed with board approval up to 30 pounds. (id:40616)
531 29 Street Nw
Calgary, Alberta
Open house now cancelled. property is sold, pending delivery of the deposit. Highly sought after Parkdale 50’ x 120’ lot with current R-C2 zoning for infills, or a great R-CG site with the cities new zoning rules set to be changed in August. This incredible location sits across the street from Primary transit which may also make the property eligible for H-GO zoning and 1/2 block away from the highly sought after Westmount Charter/ Parkdale Elementary School. No issues with the power poles in back lane for current or future parking access. located just down the hill from the Foothills Hospital which makes this an excellent site for a future infill or multi-family site with the right city approvals. This very solid raised bungalow is well maintained and features an illegal basement suite & would make a great rental and holding property for future development. The insulated and drywalled is oversized garage is great for storage and the driveway runs along side the house, for an additional 5-6 cars on the lot. his charming home boasts a main floor family room, large breakfast nook, kitchen, living room, plus two bedrooms upstairs. Downstairs you’ll find the bright basement suite, with a spacious kitchen, family room, bedroom, bathroom and utility room. Prime location close to the Bow River path system, parks, the Parkdale Community Centre & shopping. Properties like this don’t last, so call your favourite realtor today before it’s gone. (id:40616)
215 Costa Mesa Close Ne
Calgary, Alberta
Welcome to this Delightful starter home, perfect for first-time buyers or those looking to downsize. With its charming curb appeal, brand new roof installed in 2023, and well-manicured yard, this property stands out. Inside, the spacious living room features a beautiful brick fireplace and an open-to-above foyer, creating a grand and inviting entrance. The main level’s open layout is perfect for entertaining, with a cozy kitchen and an expansive deck ideal for summer BBQs. Upstairs, you’ll find three generously sized bedrooms and a full bath. Meticulously maintained, the home is bright, clean, and move-in ready. Parking is convenient with a rear parking pad and street parking, plus room to build a garage. The basement includes an illegal bachelor suite with a combined living and kitchen area and a full 3-piece bathroom. This versatile, functional home is a must-see and ready for you to make it your own! (id:40616)
125 Tuscany Drive Nw
Calgary, Alberta
Situated on an oversized corner lot, this charming home boasts 3 bedrooms, 2.5 baths and an oversized double car garage! This lot is exceptional for the location showcasing a fully fenced backyard, an expansive outdoor space featuring a large patio, ideal for outdoor dining, and a cozy fire pit area, perfect for gathering with friends and family. Step inside to discover a well appointed kitchen. The kitchen is a delight, equipped with stainless steel appliances and ceiling-height cabinetry that provides ample storage. The island, with its breakfast bar seating, offers a casual dining option. A corner pantry adds convenience, while the open layout seamlessly connects the kitchen to an inviting eating nook. This bright nook, with its large window, floods the space with natural light and provides a delightful view of the back deck. The living room, also on the main floor, boasts an open and bright design, complemented with large windows that overlook the charming front porch. Upstairs, the home continues to impress with a generously sized primary bedroom featuring a 4-piece ensuite bathroom. Two additional good-sized bedrooms and a second 4-piece bathroom offer ample accommodation for family or guests. The fully finished basement expands the living space significantly. A sizable family room provides a versatile area for movies, games, or relaxation. Additionally, there are two spacious dens in the basement, one of which can easily be transformed into an office or an extra bedroom, catering to your specific needs. Additional features include a new roof in 2023. Close to schools, walking paths and all amenities, this delightful abode is waiting to welcome you home! (id:40616)
3717 2 Avenue Sw
Calgary, Alberta
WELCOME HOME to SPRUCE CLIFF! This BRAND NEW EXECUTIVE Home in the Inner City Showcases a Spacious Layout and High Ceilings Throughout! Beautiful Dining Room with Large Windows next to your Well Appointed Chef’s Inspired Kitchen which Features Stainless Steel Appliances including a Wine Fridge, Quartz Countertops with Expansive Island and Ample Cabinetry. Enjoy your Custom Finished Living Room with a Gas Fireplace, Built-ins and steps out into your South Facing Back Yard. Led Lighting in Stairs leads you to the Upper Level which Boasts a Luxurious Primary with Custom Built-ins and Feature Wall plus a Walk-in Closet and Spa-Inspired Ensuite with Heated Floors. Custom Shower, Double Sinks, and a Soaker Tub! 2 Additional Full Sized Bedrooms, 4 pc Bath and a Convenient Upper Laundry! Enjoy your Custom Theatre Room with Built-ins Wet Bar with room for an additional Bar Fridge. A 4th Bedroom & 4 pc Bath Complete this Floor! Love your Back yard with a South Facing Deck with BBQ Gas Line, Fully Landscaped and Fenced for your Enjoyment and Entertainment needs. All of this and a large Double Detached Garage for your convenience and Storage needs. Quick and Easy Access to Edworthy Park, Hiking and Biking Trails, Westbrook C-Train, Downtown, Mountains, Shopping and so much more! SPRUCE CLIFF is a QUIET, HIDDEN GEM! MAKE YOUR MOVE TODAY & WELCOME HOME! (id:40616)
162 Valley Ponds Crescent Nw
Calgary, Alberta
Welcome to your dream home at Valley Ponds Crescent! This stunning property greets you with double attached garage and colorful landscaped gardens leading into a grand foyer with 20-foot ceilings, vinyl flooring, and a multi-tier chandelier. The open floor plan seamlessly blends the many formal and informal dining spaces that is currently set to accommodate over 20 people! Perfect for entertaining or large family gatherings. The kitchen features custom cabinetry, built-in pantry, stainless steel appliances, quartz countertops, and recessed lighting.The living room offers a large window overlooking the landscaped yard, a corner gas fireplace, and a convenient main-floor laundry with premium washer and dryer. The two-piece bathroom features a new sink, and faucet, and the upstairs main bathroom has been updated with a new tile shower, sink, and faucets.Step outside to discover three separate west-facing spaces: a sun deck perfect for lounging and enjoying views of the valley, a BBQ and fire pit area with a pergola, and a 200-square-foot screened dining enclosure for maximum outdoor enjoyment. The beautifully maintained gardens enhance the outdoor living experience, providing serene and picturesque evenings.Upstairs, the three spacious bedrooms feature fresh carpet and updated lighting. The bonus room is bright and airy with a built-in entertainment unit. The primary bedroom boasts large windows overlooking the greenspace, and a walk-in closet leading to a renovated ensuite bathroom with heated floors, a tiled shower, and a soaking tub.The partially finished basement offers potential for future development. Located in beautiful Valley Ridge, this home offers convenient proximity to downtown Calgary and quick access to the mountains. Properties that have all these amenities and back onto green spaces are a rare find in Valley Ridge, making this an exceptional opportunity. Don’t miss out on making this incredible house your home! (id:40616)
405 Kincora Drive Nw
Calgary, Alberta
Welcome to Kincora, Calgary! Nestled in a serene community renowned for its extensive walking pathways perfect for leisurely strolls, jogging, or cycling, this beautiful home offers an unparalleled lifestyle filled with natural beauty and convenience. On the market for the first time, this immaculate property boasts a stunning 2230 sqft above-grade living space with a fully finished basement and Air Conditioning for those hot summer days! Built in 2004, this home exudes timeless elegance and modern comfort with features such as tall ceilings, oversized windows that flood the home with natural light, and a private backyard ideal for relaxation and entertaining guests. Recent updates include new luxury vinyl plank floors, a freshly painted basement, a walk-in pantry, stainless steel appliances, and a landscaped yard. The upper floor features a master bedroom with a walk-in closet and a 5-piece ensuite with shower jets, two spacious bedrooms, a 4-piece bath, and a family room with a remote-controlled ceiling fan open to the living room below. The almost 15-feet windows in the living room have remote-controlled blinds for easy access and convenience. The fully developed basement includes an entertainment room, office, and a 3-piece bath.The community offers convenient access to grocery stores like VS Canada-Japanese Retail (1 min), Calgary Co-op Creekside Food Centre (5 mins), and H-Mart (8 mins). Nearby cafes include Friends Cafe (11 mins), RAM CAFE (10 mins), and Good Earth Coffeehouse Crowfoot Crossing (15 mins). Savor delicious meals at local restaurants such as barBURRITO (5 mins), Vietnam Palace Grill & Noodle House (5 mins), and Taco Bell (4 mins). Enjoy recreational activities at Sallamie Park (2 mins), Kincora Glen Park (3 mins), and Hamptons Park (11 mins). Proximity to excellent educational institutions includes Hidden Valley School (7 mins), Valley Creek School (7 mins), and Robert Thirsk School (12 mins). Additional amenities include the nearest hospital, Walk-in Clinic at Walmart Sage Hill by Jack Nathan Health (6 mins), easy access to public transit with the nearest bus stop at WB Kincora DR @ Kincora HT NW (1 min) and Dalhousie LRT Station NB (16 mins), and essential services such as Calgary Police Service District 7 – Country Hills (10 mins) and Symons Valley Fire Station No. 40 (5 mins). This Kincora gem is more than just a house; it’s a place to call home. Don’t miss out on this rare opportunity to own a piece of tranquility in one of Calgary’s most sought-after communities. Contact us today to schedule a viewing! (id:40616)
84 Deerpoint Road Se
Calgary, Alberta
OPEN HOUSE TODAY from 2:00pm – 4:00pm! Pride of Owner ship, this home shows 10/10! Looking for affordable move in ready living, look no further, this end Unit 3 bedroom property located in Deer Ridge is ready for its new owners, steps from transportation, shopping and beautiful fish creek park, this property offers it all! Upon entering you will notice the beautiful vinyl plank flooring that flows throughout the entire home, with a large front living room with tons of natural light, a large fully appointed kitchen, including a pantry, the main floor is complete with a 2 piece bath. Upstairs offer a massive primary bedroom, two additional good sized rooms and a beautiful 4 piece bath. The basement has tons of storage, large laundry area and an additional family room, offering a space for everyone. There is a large private backyard, making year round BBQing a breeze. Unit has 1 parking stall, and there is plenty of additional parking as this is prime location on a quiet street. Nothing to do here but move in! (id:40616)
4608 70 Street Nw
Calgary, Alberta
>> THIS IS THE ONE << This exquisitely RENOVATED detached home with LEGAL suite is a fantastic opportunity for a first time home buyer or those seeking a mortgage helper! Perfect starter home for new buyers to live upstairs while having passive income from the legalized suite! Plus maximize your investment with future development potential, the lot is large enough to build a second property and create a four-plex (subject to City approval). Over 1719 square feet in this home, it features a modern and clean design, open concept layout, a separate entrance to both suites, luxury LVP throughout and individual laundry facilities. This home offers a total of 4 bedrooms & 2.5 bathrooms (2 bedrooms & 1 bathroom in the walk-out basement). The spacious main level is finished with a trendy feature wall that adds a touch of style to the living area. Tons of upgrades including all new appliances, recently upgraded furnace, new facia, soffits and gutters, new fence & railings. Most of the home has been outfitted with new windows creating a bright and airy interior, this home is move in ready and sure to appeal to growing families or those looking for a mortgage supporter. Perfectly positioned in the heart of the historical & charming Bowness, steps from a local playground, a short commute to downtown & a quick drive to the mountains. The property sits on a massive lot, with tons of space for outdoor activities and includes an oversized double garage along with an additional parking pad which can easily accommodate multiple vehicles or an RV. Don’t miss out on this prime opportunity! (id:40616)
120 Everwillow Park Sw
Calgary, Alberta
This IMMACULATE 2 Storey HOME has 2200.21 Sq Ft of DEVELOPED SPACE, 3 BEDROOMS, 2.5 BATHROOMS (incl/EN-SUITE), a DOUBLE ATTACHED GARAGE (partially insulated), a NEW Asphalt Shingles (2023), a 20’0” X 15’0” PATIO, + 1138.42 of Undeveloped Basement on a 4219 Sq Ft LOT only 4 Houses from PARK, in the Community of EVERGREEN!!! The GREAT CURB APPEAL starts w/LOW-MAINTENANCE Landscaping, + an INVITING Front Porch where you can enjoy your morning coffee as the sun rises or watch the world go by in the evening; it is the perfect spot to CONNECT w/FRIENDLY NEIGHBOURS or simply savor a QUIET MOMENT of REFLECTION. Upon entering the SPACIOUS Tiled Foyer that has 17’ VAULTED CEILINGS, you see the NATURAL LIGHT coming in from the Windows. There is FRESHLY PAINTED WALLS throughout, NEW LIGHTING FIXTURES, HARDWOOD Flooring, + the stairs leading up to the Upper Floor. The CONVENIENT 2 pc Bathroom, + the 8’5” X 8’0” LAUNDRY/MUD Room that leads out to the Garage. Moving through the Main Floor; is the Dining Room/OFFICE, offering AMPLE space for hosting dinner parties or special occasions w/LIVELY CONVERSATION. The ELEGANT Living Room beckons w/Corner GAS FIREPLACE as the flickering flames cast a WARM GLOW throughout, CREATING a SERENE Atmosphere for those Cool Evenings to UNWIND or RELAX. It is VERSATILE for Everyday Living or the perfect backdrop for MEMORABLE GATHERINGS w/Family or Friends. A COZY Breakfast Nook offers a Sunny spot to start your day w/Delicious Meal or Cup of Coffee. You can ENJOY a leisurely breakfast or VISIT w/GUESTS that drop by for Tea. This BRIGHT kitchen has MAPLE Cabinetry, WHITE Appliances, QUARTZ Countertops, QUARTZ Backsplash, + a WATERFALL ISLAND incl/BREAKFAST Bar for those On-The-Go days. It also has a Corner PANTRY, + plenty of STORAGE in the Cupboards. Going up to the 2nd Floor w/VINYL PLANK Flooring is open to below, the HUGE PRIMARY Bedroom has a 5 pc EN-SUITE incl/SOAKER Tub, Standing Glass Shower, Dual Sinks, + Water Closet. There is a LARGE WALK -IN CLOSET w/WHITE BUILT-IN Shelving, + CABINET incl/DRAWERS. There are the 2nd, + 3rd GOOD-SIZED Bedrooms, + a 4 pc Bathroom. Descend into the EXPANSIVE, INSULATED Undeveloped Basement, where ENDLESS POSSIBILITIES await. With its GENEROUS Square Footage, + OPEN LAYOUT, this versatile space offers the opportunity to CREATE the ultimate Recreational Area, Home Gym, or Additional Living quarters tailored to your unique needs or preferences. It has a 2019 H2O TANK, OE FURNACE, + HUMIDIFIER. The SOUTH FACING Backyard has a Patio area PERFECT for BBQ’s, Lounging, + making it IDEAL for Gardening for growing a wide variety of plants, incl/Vegetables, Flowers or Herbs. A QUIET AREA for your Outdoor Living Season. Oh, did I mention that this ‘ONE’ is IMMACULATE?!! FRIENDLY NEIGHBOURHOOD w/Shopping, Schools, Dining, + Entertainment options a few steps away. EASY ACCESS to MacLEOD TRAIL, STONEY TRAIL + DOWNTOWN. Just a short 12-minute drive to MOUNT ROYAL UNIVERSITY, + to FISH CREEK PARK. Book your showing TODAY!!! (id:40616)
610, 122 Mahogany Centre Se
Calgary, Alberta
A Magazine-Worthy Residence that Delivers it ALL – Beautiful Lake Views, Undeniable Style, Two Titled Parking Stalls, and a Coveted Address in Jayman’s award-winning Mahogany Lakeside Resort Westman Village. Situated in the upscale Calligraphy building, this elegant penthouse suite is an exemplary offering of quality, design, and upscale living in an amenity-rich boutique community. Expansive windows allow an inpouring of natural light to flood the stunning open-concept kitchen, living, and dining rooms while providing tranquil views of the courtyard with reflecting pool, fountain, and the lake beyond. Stylish cabinetry with high-end roll-out shelving extends the full length of the well-appointed kitchen featuring stainless steel appliances, pristine quartz counter tops, designer backsplash and peninsula with wine rack and additional storage. The dining area overlooks the lake and steps onto the spacious covered balcony creating a lovely space for indoor-outdoor entertaining while the living room’s exceptional views, 12’ coffered ceiling, warm LVP flooring, custom slat feature wall and sleek fireplace further enhance the ambience of quiet sophistication. The bright bedroom presents the same serene views, accommodates a king-size bed, and boasts a walk-through closet with custom built-in shelving and workstation. Completing the thoughtfully-designed layout is a 4-piece bathroom and laundry room cleverly tucked behind a new over-sized barn door. Other notable highlights of this special property include air conditioning, smart technology (two T.V.s, thermostat, door lock, LED lighting and Google home hub with screen and three speakers), fresh paint, Titled Storage ROOM with shelving, and access to the Village Centre’s numerous amenities. The Calligraphy in Westman Village is a quality designed and constructed triumph delivering a one-of-a-kind experience in a boutique and elevated owner’s community. The outdoor community spaces boast breathtaking areas to enjoy whether strolling along the pathways and lake-front promenade, relaxing in one of the gardens under a pergola, or an evening firepit under the stars next to the sparkling fountain. The impressive indoor Village Centre brings 40,000 SF of world-class amenities to your door step including the welcoming concierge, well-equipped fitness facility, two pools, hot tub, art and party room, library, wine cellar, gymnasium, pool room, movie theatre, gourmet kitchen, atrium, golf simulator, and EV charging station. Located in the heart of Westman Village and mere steps to shopping, restaurants including the acclaimed Chairman’s Club, and outstanding entertainment at Alvin’s Jazz Club, this remarkable residence delivers it all – spectacular views, a distinguished address, and a walkable lifestyle. (id:40616)
115 Autumn Green Se
Calgary, Alberta
This stunning property seamlessly combines modern amenities with serene surroundings in one of the most sought-after lake communities. Perfect for families and professionals alike, this home offers a blend of comfort, convenience, and style.As you step inside, you’ll be greeted by a bright and spacious main floor flex space, ideal for remote work or a private study. The open floor plan flows effortlessly into a living space that backs onto a peaceful park/green space, providing tranquil views and a sense of privacy. The south-facing backyard is a true highlight, allowing you to bask in sunlight throughout the day—perfect for gardening, entertaining, or simply relaxing.The large primary suite serves as your personal oasis with ample space to relax and unwind after a long day. The comfort of a recently installed air conditioner (2023) ensures you’ll stay cool during the warm summer months. Upstairs, you’ll find the added convenience of a laundry room, making everyday chores a breeze.The unfinished basement, featuring two large windows, offers endless possibilities for future development—whether you envision a home gym, an entertainment room, or additional living space.This extraordinary neighbourhood is designed to enhance your lifestyle with 2 large beaches, private tennis courts, a splash pad, an amphitheater, and boat rentals. These amenities foster a strong sense of community and provide endless recreational opportunities for you and your family.Don’t miss out on this fantastic opportunity to own a piece of paradise in one of Calgary’s beautiful lake communities. (id:40616)
95 Mahogany Grove Se
Calgary, Alberta
ABSOLUTELY beautiful custom-built Sable “Koti” model home. Built in 2013, this home has hardly been lived in, as the owners frequently travel for business, making it their second home. Every possible upgrade was included in the design of this home. From the “additional” windows to the “oversized” windows, there is an abundance of natural light, all adorned with custom draperies. The main and upper floors feature 3/4″ hardwood, while high-end hand-scraped engineered flooring graces the staircase and basement. Custom-ordered crystal chandeliers illuminate the formal dining room and staircase to the upper level.All three levels of this home boast 9′ ceilings with a knockdown finish. From the moment you arrive, you’ll be impressed with the maintenance-free desert-themed landscaping, rock finish, and trees. The spacious front entry leads into an open floor plan with built-ins. The chef’s delight kitchen features ample cabinets and a massive 10′ x 39″ quartz island, sure to impress, alongside the large formal dining room.The upper level offers two generously sized bedrooms, a beautifully appointed 4-piece bath, a laundry room, and a spacious master bedroom with a spa-like en-suite and daylight walk-in closet. The fully customized basement development leaves nothing to be desired, featuring 9′ ceilings, engineered hand-scraped hardwood, a second kitchen finished to high specifications, a large fourth bedroom, and a family room. Additionally, for those looking to unwind, the suite’s 4-piece bathroom includes a custom built-in sauna.For the car enthusiast, the owner obtained a permit for the largest detached garage the city would allow. This huge 22′ wide x 26′ deep, insulated, and drywalled ManShe getaway is a must-see. NOTE: All furniture is also for sale. (id:40616)


