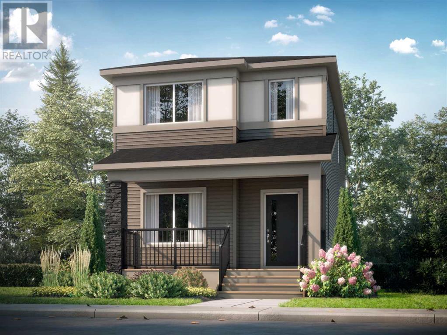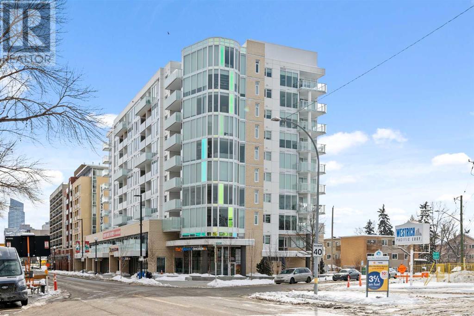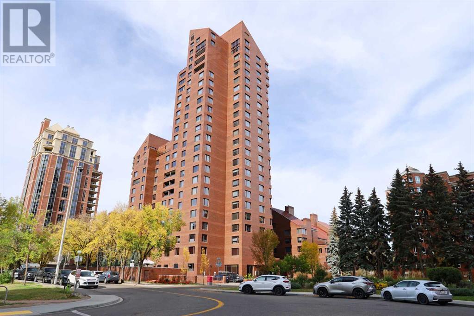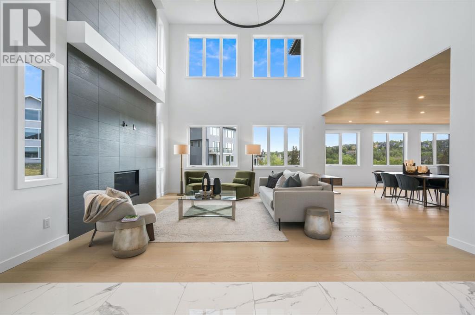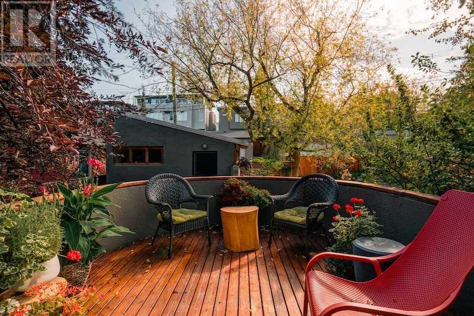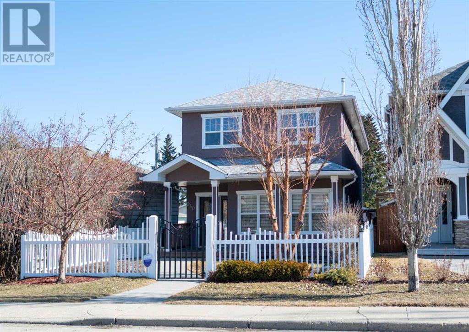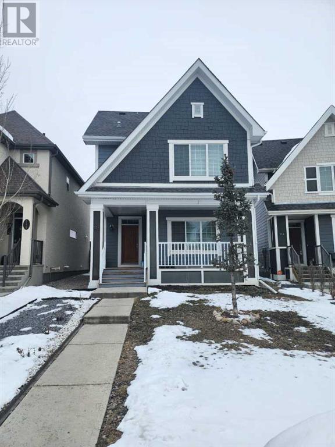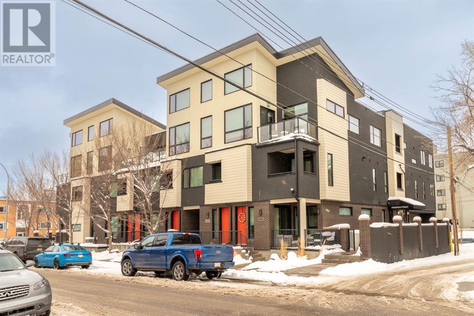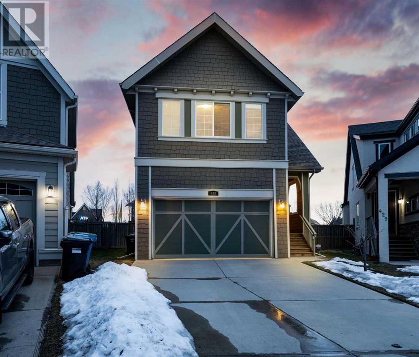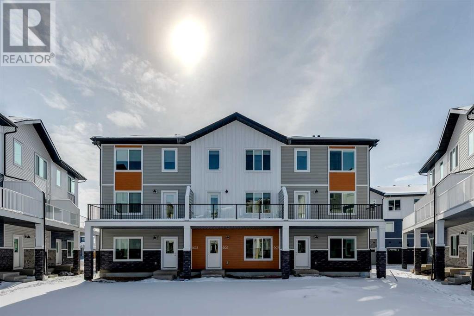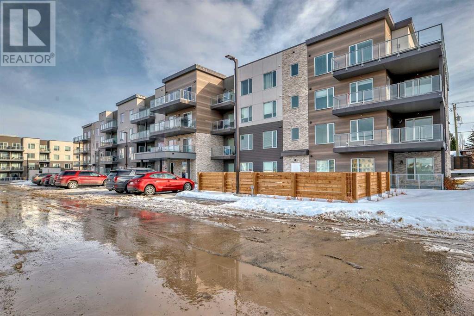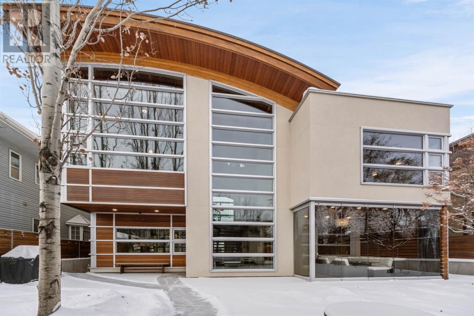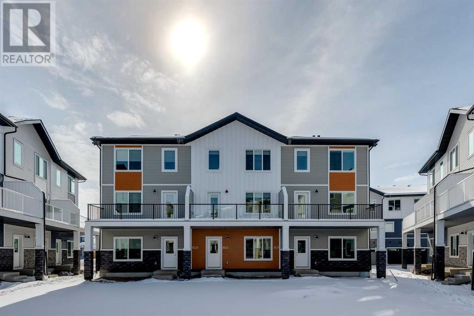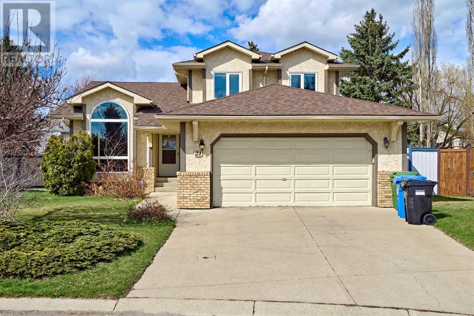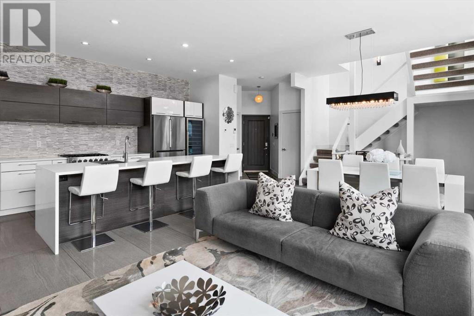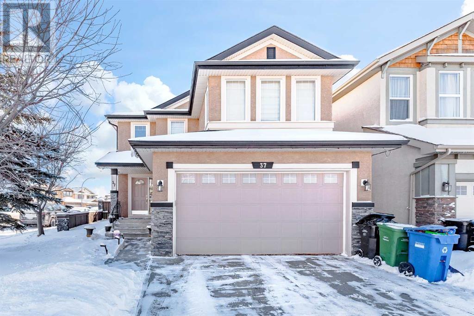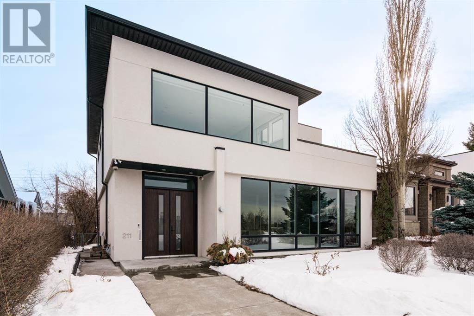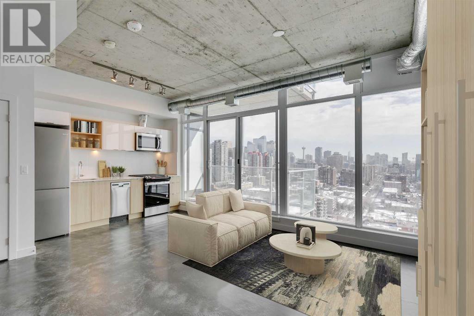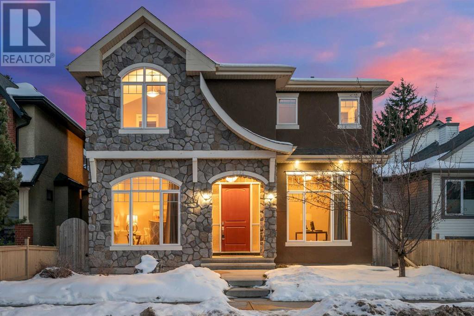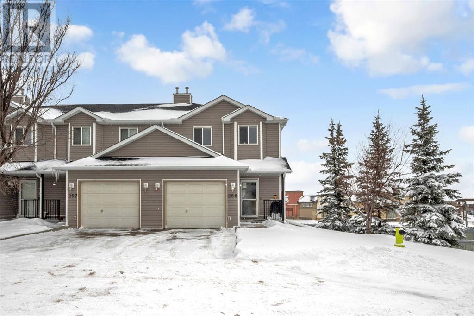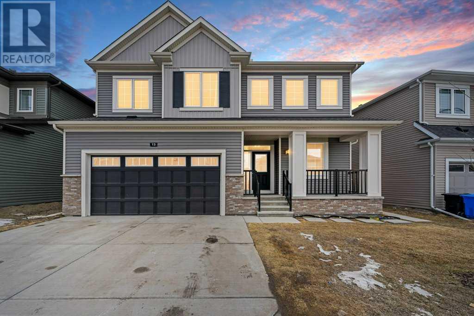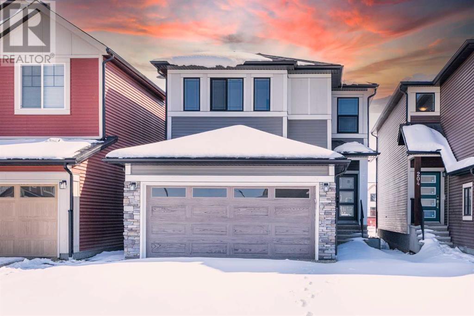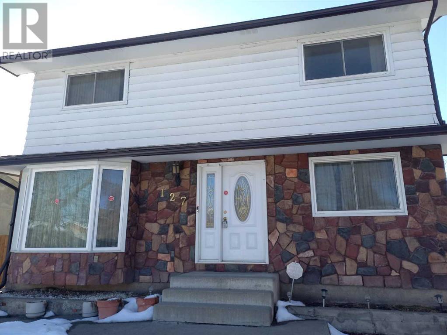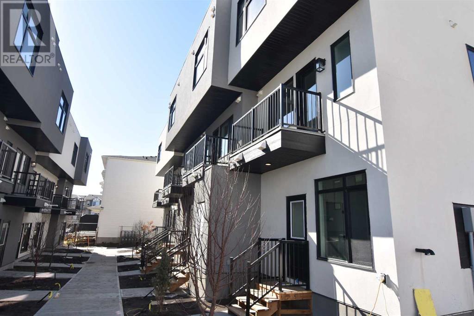LOADING
130 Versant View Sw
Calgary, Alberta
Vermilion Hill – 130 Versant View SW: BUILD YOUR DREAM HOME in PHASE 2 of Vermilion Hill! PRE-CONSTRUCTION OPPORTUNITY. Choose ALL your UPGRADES and FINISHES. Valencia model built by Shane Homes features 1,719 sq ft, 3 bedrooms, 2.5 bathrooms, and a detached double car garage. The main floor features an open floor plan with an L-shaped kitchen with an island offering additional seating and a large walk-in pantry; a central dining area, living room, and 2 piece powder room. The upper level features a primary bedroom with walk-in closet, 4 pc bathroom with a dual sink vanity; 2 additional bedrooms, a bonus room, 4 piece main bathroom, stacked laundry, and linen closet. The lower level basement remains unspoiled with upgrades including a separate side entry and 9’ basement foundation. Some optional upgrades to this floor plan include: spice kitchen and basement development. One of Calgary’s newest Southwest Communities, Vermilion Hill is a MUST VISIT with the perfect location for those who love the outdoors. Future plans include playgrounds, parks, a designated middle school and shopping centre. (id:40616)
908, 1107 Gladstone Road Nw
Calgary, Alberta
Welcome to The Theodore, where you can experience the epitome of urban living in one of Calgary’s vibrant and highly coveted communities. This stunning EAST-FACING UNIT on the 9TH FLOOR offers an abundance of natural light and boasts 2 bedrooms and 2 bathrooms. Impeccably furnished with top-of-the-line finishes such as VINYL PLANK FLOORING, STONE COUNTERTOPS, and premium STAINLESS STEEL APPLIANCES, this unit exudes modern elegance.The floor-to-ceiling windows in the living area provide BREATHTAKING VIEWS of downtown Calgary, creating a captivating ambiance for those who enjoy the allure of the downtown lifestyle. This building also features a ROOFTOP PATIO for residents to use, with access to BBQs, ample seating and FIRE TABLES. Perfect for entertaining guests!Conveniently located just steps away from Kensington’s array of delightful shops and restaurants, including Kensington Wine Market, Aguddo Coffee Roasters, Hayden Block, Regal Cat Cafe, and Red’s Diner, residents enjoy unparalleled access to culinary delights and trendy boutiques.Don’t miss the opportunity to schedule a private viewing with your preferred real estate agent today and discover the unique lifestyle that awaits you at The Theodore. (id:40616)
602a, 500 Eau Claire Avenue Sw
Calgary, Alberta
Nestled along the banks of the Bow River is EAU CLAIRE ESTATES…one of the city’s most iconic condo projects from world-renowned high-rise architects Skidmore, Owings & Merrill. Located in the 24-storey “A” tower, this 6th floor unit enjoys 2 bedrooms & 2 full baths, titled underground parking for 2 & expansive North/East/South views of the city skyline. Offering over 1700sqft of executive living, this beautiful condo features a wonderful living room with wall-to-wall windows, dining room with glistening tile floors & sun-drenched eat-in kitchen with loads of cabinet space & centre island with cooktop stove. The bedroom wing has 2 bedrooms & 2 full baths; the master has great corner windows with city views, walk-in closet & ensuite with double vanities & relaxing soaker tub. Large separate laundry room with full-size washer & dryer along with refuse chute. Tandem-style parking stalls for 2 cars in the secure & heated underground parkade, conveniently located close to the entrance. Monthly maintenance fees include heat, water-sewer, electricity & central air, plus access to the top-notch amenities: 24/7 concierge & service, onsite newly renovated health club with swimming pool, hot tub, exercise room & change rooms, underground carwash & residents bike storage, putting green, owners’ lounge/games room with TV/pool table/kitchen, sun deck with BBQs & beautifully landscaped central courtyard. Luxurious collection of 10 brick & concrete towers with 1 or 2 homes per floor, offering the residents private or semi-private elevators. The “A” tower is the main building with 2 units per floor & direct access to the concierge & the amenities (pool, spa, gym, etc). Unbeatable location across from Prince’s Island Park, with shopping, trendy restaurants & downtown attractions all located within a few blocks of your front door, as well as walking distance to the future Eau Claire LRT station of the highly-anticipated Green Line extension. An amazing opportunity you won’t want to m iss, to make your home in this highly-coveted residential community! (id:40616)
29 Timberline Court Sw
Calgary, Alberta
Truman built ravine backing walkout home nestled in prestigious Timberline Estates!!! Minutes away from the Aspen Landing Shopping Centre, Calgary Transit and LRT, World Class Schools, Parks, and Pathways with great access to the mountains – this location can’t be beat! Step inside to a Bright Open Concept home with Chef’s Kitchen featuring Full Height Custom Cabinetry, Gas Cooktop, Wall Oven, paneled Fridge , paneled Dishwasher, Fisher Paykel Built in Coffee System, Under Cabinetry Lighting, seamless Quartz Countertops & Backsplash with Oversized Island and Expansive Cabinetry, Living Room features Open to Above with Floor to Ceiling Fireplace detailing, Large Dining area, all perfect for Entertaining but functional and Cozy for family nights in front of the Fireplace with views of the Ravine. The Main Floor also features a quite Den with Built in Cabinetry, Walk through Pantry with Built Ins, 2-piece Bathroom and Mudroom with Storage Bench Seating leading in from the Triple Garage. Step upstairs to the Central Bonus Room with wood inlay Tray Ceiling detailing and Panoramic Views of the Ravine, then into the luxurious Owner’s Retreat with highlights such as Tray Ceilings , 5 piece Ensuite with Freestanding Soaker Tub, Tiled Shower with Built in Bench, Dual Vanities with Make-Up Desk, separate Water Closet, His and Her’s Wardrobe’s leading through to the Upper Floor Laundry Room with Built in Cabinetry and Sink. The Upper Floor features two additional Bedrooms both with Walk in Closets and Tray Ceilings. Bedroom #2 features a 4-piece Ensuite and Bedroom #3 features a Jack n’ Jill Bathroom. The Lower-Level WALK OUT features a Recreation Room with Wet Bar and Beverage Fridges, Living area opening to the Exercise Room, additional Bedroom and 3pc Bathroom with Tile Shower. Additional features include Painted Ceilings, High Ceilings, Tray Ceiling detailing with Wood Inlay in Primary Bedroom & Bonus Room, Wood Ceiling detailing in the Kitchen and Ensuite, Tray Ceilings in Bedroom #2 & Bedroom #3, Large Deck overlooking Greenspace, Walk Out Basement (id:40616)
2119 28 Avenue Sw
Calgary, Alberta
MAIN FLOOR: The main floor boasts a lovely spacious entrance foyer leading to a most well thought out floor plan. A primary suite with an ensuite bathroom featuring a hand cast Italian sink, heated floors & heated towel rack and walk-in closet. Additionally, there’s a versatile den ( could be converted back to a bedroom ), a spacious dining room, and a sunken living room with a gas fireplace and built-in entertainment unit. KITCHEN: The open-concept kitchen is a focal point of the home, equipped with high-end Miele appliances and an island for added functionality. Its accessibility to the stunning south-facing backyard, complete with a unique rounded deck overlooking mature landscaping, makes it perfect for both everyday living and entertaining.UPPER LEVEL: Upstairs, you’ll find a spacious library/family room that opens onto a stunning bonus room, ideal for various purposes such as an exercise studio, office, or gallery. This level also features a large deck (and roughed in pluming for an additional bathroom) and a second office/den/bedroom space.LOWER LEVEL: The lower level offers a charming and well-lit recreation room with a ornanmental fireplace, two sunny and generous-sized bedrooms, a four-piece bathroom, and ample storage/utility space. Additionally, there’s a pleasant laundry room equipped with a Miele washer and dryer.GARAGE: The property includes a single oversized detached garage with a charging system for an electric vehicle, catering to modern needs and environmental consciousness.MAINTENANCE: The property’s exceptional maintenance history is evident, with main floor windows replaced in 2009, the roof replaced in 2020, and upstairs windows replaced in 2017. A pre-sale inspection has been completed prior to listing, providing peace of mind to potential buyers.LOCATION: Situated in a wonderful location, this property offers a rare combination of refined living and convenience.Overall, this property stands out as a testament to quality craftsmanship, meticulous care, and thoughtful design, making it a truly exceptional find in its desirable location. (id:40616)
940 40 Street Sw
Calgary, Alberta
Welcome to this enchanting 3-bedroom, 3.5-bathroom home with AIR CONDITIONING located at the heart of Rosscarock. The layout gives a warming and cozy environment which connects the living room and dining area, setting the scene for gatherings and movie nights. The home is over 2,000 sq. ft. above grade and around 3000 sq. ft. of total finished space. The living room features a cozy gas fireplace and access to the back deck and double garage. Upgraded kitchen with maple cabinets, granite counter tops, and stainless steel appliances. The upper floor features 3 bedrooms and two 5-pcs bathrooms. The master bedroom consists of a 3-sided gas fireplace which enhance to a relaxing atmosphere! The ROOF was replaced in 2021/DECK was done in 2012/IN-FLOOR HEATING in the basement bathroom/FURNACE serviced and cleaned every year. This infill home has great access to both downtown and the mountains! CLOSE TO DOWNTOWN, RESTAURANTS, TRANSIT, SHOPPING, PARKS AND MUCH MORE! (id:40616)
146 Marquis Common Se
Calgary, Alberta
Situated on a peaceful street, located in the sought-after lake community of Mahogany. This 1681-square-foot, two-storey home boasts a convenient location within walking distance to playgrounds, schools, and pathways, with shopping nearby and easy access to 52nd Street and the ring road. Upon arrival, you’ll be greeted by a charming front porch leading into a spacious south-facing living room with a fireplace. The oversized kitchen features a built-in desk and quartz countertops, complemented by 9-foot ceilings on the main level. Upstairs, you’ll find three bedrooms plus a bonus room, including a sunny master bedroom with a walk-in closet and a full 4-piece ensuite bath. The basement remains unfinished, offering potential for customization, while outside, there’s a garage parking pad at the rear. Ideal for a growing family, this delightful home also provides access to the beach and lake for summertime enjoyment. Contact your realtor today to inquire about the price and schedule a viewing. (id:40616)
102, 2410 1 Street Sw
Calgary, Alberta
Centrally located in sough after Community of Mission, walking distance to shops and cafe’s is this 3 bedroom, 2 storey unit on the top floor. Beautiful sleek contemporary design bright open concept unit comes with central air conditioning, euro flat ceilings, quartz counter tops and a backsplash,. top of the line Fisher Paykell appliances, built in audio and speakers throughout both floors, magnificent custom built in closets, and a beautiful north patio w/gas line. An underground titled parking stall large enough for a full size pick up along with assigned storage stall come with this unit. Walk Score of 88-you can’t beat! (id:40616)
433 Mahogany Court Se
Calgary, Alberta
WONDERFUL 5 BED, 3.5 BATH FAMILY HOME IN HIGHLY DESIRABLE SE MAHOGANY LAKE COMMUNITY. An exceptional location, this 2,324 sq ft home is perfectly situated on a quiet cul-de-sac with no neighbours behind, plus quick and easy access to a wealth of amenities and major routes, including 52nd Street and Stoney and Deerfoot Trails. This open-concept main level is designed with tile and hardwood flooring, 10’ ceilings, lots of natural light, and a stunning cathedral entrance foyer. Down the hall is a spacious gourmet kitchen finished with elegant espresso cabinetry, pantry, SS appliances, granite countertops, tile backsplash, centre island, and an eat-up breakfast bar. A generously sized dining area also offers patio door access to a back deck, great for summer BBQs, and a very large, fenced back yard. The living room is ideal for entertaining and includes a cozy gas fireplace. A convenient 2 PC bathroom and access to the attached double garage completes this level. Upstairs is designed with a bonus room, and 3 good sized bedrooms, including a spacious primary suite with a vaulted ceiling, walk-in closet and a spa-like 5 PC ensuite bathroom with stand-up shower, soaker tub, dual sink vanity and separate WC. Completing this level is a laundry room with side-by-side appliances, and a 3 PC bathroom. All bathrooms are finished with granite countertops. There is no carpeting in the home. The fully developed lower level offers 2 large bedrooms, storage, 3 PC bathroom, and a games room. There’s so many opportunities for an active lifestyle within walking distance, including access to Calgary’s largest lake, Mahogany Lake, 2 private beaches, splash park, playground, picnic and BBQ areas, skating, walking trails, lots of recreation amenities, shops, restaurants and close to schools, South Health Campus and so much more. VERY WELL CARED-FOR HOME & dual zoning for air conditioning and heating. View the 3D tour, photos and floor plans and call for your private viewing today! (id:40616)
802, 335 Creekside Boulevard Sw
Calgary, Alberta
Brand new modern townhouse in Pinecreek Calgary! Enter the front door and head up the stairs to reach the bright and open main area, where you’ll find a spacious modern kitchen equipped with stainless steel appliances, a large island, and plenty of cupboard storage. On one side of the kitchen, a spacious dining room filled with natural light, while on the other side, a cozy living room provides access to the sizable balcony. A convenient 2 piece bathroom completes this main floor. Heading up the stairs, you’ll first find the laundry area, before reaching the primary bedroom which features a walk-in closet and 4 piece ensuite. 2 more bright bedrooms sit on the upper level, which also houses a 4 piece bathroom, making this home suitable for a family. The final bedroom sits on the lower level near the main entrance and double attached garage – which ensures your vehicle will remain secure and snow free year round. This property is brand new and has never been lived in, meaning you won’t have to worry about maintenance or repairs for a very long time. As both unit 802, and the adjacent unit, 801 are for sale, this could be a unique opportunity for you and a loved one or friend to purchase side by side units. Be one of the first to call this new community home. Book a showing today! (id:40616)
405, 200 Shawnee Square Sw
Calgary, Alberta
Located in Shawnee Slopes with 2 beds, 2 baths, and 791 sq. ft. of living space, this unit features 9′ high ceilings and an open floor plan that encompasses the living room and gourmet kitchen. Here you will find a center island with storage, stainless steel appliances, granite countertops and subway tiled backsplash. This top floor unit comes with luxury plank flooring throughout, built in AC, NW views and gas hookup on the balcony. The primary bedroom offers a walk-through closet and 3 pc ensuite and a large window. The second bedroom has a large closet. The main bath boasts of a deep tub and tall counter and the laundry machines are full-sized. You’ll have access to a titled underground parking stall and storage unit. The condo is close to Fish Creek Provincial Park, C-train station, playgrounds, St. Mary’s University, and Shawnessy Shopping Centre. Macleod Trail is easily accessible. It’s the perfect place to call home! Investor alert! Professional property management can be included for investors, and an additional parking stall may be available for purchase inquire if interested! (id:40616)
3006 5a Street Sw
Calgary, Alberta
An opportunity of a lifetime! Movie motion picture meets real life masterpiece in this opulent home that took years to design and build utilizing renowned architects Dejong Studio and builder Triangle Enterprises. Upon entering the home you are awed by a grand, overbuilt, wrought iron and glass staircase which serves as a divider for the warm living room and the massive chefs kitchen complete with top of the line appliances. An expansive island lends to entertaining while serving as hidden storage, intricate woodwork and a stunning layout must be seen in person to be truly appreciated so feel free to tour noting the impeccable attention to detail throughout. Walk upstairs and you will notice stately handcrafted bookshelves en route to the west facing open air office space. Natural light emanates from all directions due to the large, refined windows. Come see for yourself the moving walls, gym space for the athlete in your family, glass floors, and a floating lounge. Gigantic space abounds complemented by mahogany clad walls, clean lines, custom cabinetry, a copper roof on both the home and garage along with heated flooring on all three levels providing comfort and elegance combined with functional living. For those interested, please inquire further as I would be happy to relay how this engineering marvel operates. Two gracious bedrooms on the second level with en suite baths with two more large bedrooms on the lower lever, accomodating anyone from empty nesters to families aspiring to divide living quarters for maximum privacy. The east facing, glass enclosed patio overlooks the backyard, an outdoor shower, and a heated garage equally as elegant and equipped as the home. Park your cars or work on that project you are passionate about while organizing tools and sports equipment via the built in storage system. If you desire a space that melds art and sophistication with functional living, this is the home for you! Rideau Park is centrally located within the city of Calgary and this one of a kind home is mere steps from shopping, entertainment, schools, the river and multiple parks. Treat yourself with inspiring views both inside and outside, while imagining how fortunate you are to have chanced upon this luxury property. (id:40616)
801, 335 Creekside Boulevard Sw
Calgary, Alberta
Brand new END UNIT townhouse in Pinecreek Calgary! Enter the front door and head up the stairs to reach the bright and open main area, where you’ll find a spacious modern kitchen equipped with stainless steel appliances, a large island, and plenty of cupboard storage. On one side of the kitchen, a spacious dining room filled with natural light, while on the other side, a cozy living room provides access to the sizable balcony. A convenient 2 piece bathroom completes this main floor. Heading up the stairs, you’ll first find the laundry area, before reaching the primary bedroom which features a walk-in closet and 4 piece ensuite. 2 more bright bedrooms sit on the upper level, which also houses a 4 piece bathroom, making this home suitable for a family. The final bedroom sits on the lower level near the main entrance and double attached garage – which ensures your vehicle will remain secure and snow free year round. This property is brand new and has never been lived in, meaning you won’t have to worry about maintenance or repairs for a very long time. As both unit 801, and the adjacent unit, 802 are for sale, this could be a unique opportunity for you and a loved one or friend to purchase side by side units. Be one of the first to call this new community home. Book a showing today! (id:40616)
21 Edgepark Place Nw
Calgary, Alberta
Open House on Saturday (3/20) and Sunday(3/31) 1pm-3 pm.Super Location! Located on a quiet Cul-De-Sac! Sunny South Exposure with lots of Natural Lighting! This Fully developed upgrading 2 Storey Split perfect home in the desired neighborhood of Edgemont. Well maintained home features Spacious 4+1 Beds and 3.5 Bath! Tons of Upgrades: Newer Carpet Upstairs and stairs to basement (2021), Humidifiers (2020), Electric Stove (2021), Dishwasher(2021), Bradford White 50 gal HWT (2023), Six new Windows (2020), 4 edges new fence (2020), newer roof, newer Basement flooring and newer basement 3rd full bathroom. This inviting home boasts living room and dining area with vaulted ceilings and newer archtop window, sunken Cozy family room with wood-burning fireplace & built-ins, open breakfast nook area with patio door to Deck, island kitchen with stainless steel appliances, 2-pc Bath and laundry room, and on the main floor there is a large 4th bedroom/home office – perfect for guests or as a den. Oversized double garage with extra door directly to backyard. The upper level offers 3 spacious bedrooms. Master has large walk-in closet & an en-suite with a jetted tub, 2 sinks & separate shower. Another good size bedrooms share the 2nd full bath. The basement is finished with a 5th bedroom, cozy rec room, workshop/storage area, 3th full bath & games room area with a wet bar! The massive and private backyard offers awesome, park-like outdoor living, with 2 tier deck & a full fence, a gas fire pit, flower beds, shady mature trees, a hot tub (As is)! Steps to a playground & walking distance to ravine pathways. Only 3 minutes Walk to Tom Baines School! Walk distance to Superstore, shopping, Registry, a variety of Restaurants & Ravine Pathway! Top Public Schools: Edgemont Elementary, Tom Baines Junior High & Sir Winston Churchill Senior High school! Easy access to Edgepark blvd, country hills, Stoney Trail, Crowchild Trail, University of Calgary, Foothills, and Children’s Hospitals. This t ruly is the perfect family home! Awesome neighbourhood! Welcome to see it! (id:40616)
3, 408 13 Street Nw
Calgary, Alberta
A rare opportunity awaits!!! Nestled in the prestigious neighbourhood of Hillhurst, just minutes from the vibrant heart of Downtown Calgary, this air conditioned 3-storey, 3-bedroom, 3.5-bathroom executive home is a testament to modern luxury and sophisticated living. With meticulously crafted details, this residence is designed to captivate and inspire with professionally designed living space filled with elegance and comfort. As you step inside, the open floor plan unfolds before you, and is framed by 10-foot ceilings that amplify the sense of openness and sophistication. A wall of ceiling-height windows bathes the interior in natural light, illuminating the exquisite 24 x 48 porcelain heated tile flooring that gracefully leads you through the thoughtfully planned living spaces. The heart of this home is undoubtedly its kitchen, marrying functionality with luxury in a space where mornings are greeted with the rich aroma of coffee form the Miele built-in coffee machine, and evenings are gracefully concluded with a selection from the full height wine cooler. The culinary enthusiast in your family will appreciate the food preparation space on the large waterfall quartz covered centre island and composite under mount sink. The stainless-steel appliance package is completed with a premium Viking gas range and the French Door refrigerator with cooler drawer and bottom freezer. Hosting dinner parties is a breeze with the spacious dining nook that is adjacent to the living room, anchored by a 52″ gas fireplace, is ideal for entertaining and seamlessly integrates with the beautiful outdoor living area. This extension of the main level invites tranquility and relaxation, offering a perfect setting for alfresco dining and gatherings under the sky. Ascend to the second level, where a large landing introduces the expansive primary bedroom. Wake up to breathtaking downtown Calgary views and indulge in the 6-piece ensuite, featuring a free-standing stone soaker tub, a large show er with dual shower heads and Kohler body sprayers, and a customized his-and-her walk-through closet with built-in drawers and shelving. The convenient laundry room on this level, ensures ease and comfort for your daily living routines! The journey continues up to the third level, where the second bedroom and a large bonus room flex area await. Complete with a private balcony, this space offers stunning downtown views of downtown Calgary, providing a serene retreat to watch the newest release or your platform for an inspiring workspace. The sun filled lower level houses the third bedroom, and features a built-in study, media room, and games room, offering versatility and ample storage for an organized and clutter-free lifestyle. Outside, the designer influenced landscape compliments the beautiful exterior décor of this home with your own single car garage, ensuring convenience and security for your vehicle or additional storage needs. Close proximity to top-tier schools, and scenic walking paths! (id:40616)
37 Everwillow Park Sw
Calgary, Alberta
*** PRICE REDUCED BY 20K**** Check 3D Virtual Tour ****** Location, Location, Location!! Welcome to this spectacular South facing two-storey home located in the heart of Evergreen on a HUGE corner lot. As you step inside prepare to be captivated the meticulously maintained and upgraded property. This beautiful stucco house with new roof and fully finished basement totals to 2347 Square feet of living space. The main floor offers an open concept floor plan with abundance of natural light, hardwood flooring, a gas fireplace and fully renovated kitchen with stainless steel appliances, white cabinets, and quartz countertops. The upper floor features a large master bedroom with walk in closet and private renovated 4-piece ensuite, two other sizeable bedrooms an additional renovated 4-piece bathroom and spacious bonus room. The basement is fully developed with bedroom, huge living room, 3-piece bathroom and built in storage area. The house offers additional amenities such as central vacuum, central air-conditioning, built in speakers, water softener, an underground sprinkler system and gas line for barbecuing on the patio. The backyard is beautifully landscaped, covered partly by stone and features a firepit. The home is conveniently located near multiple bus stops, playgrounds, an elementary and junior high school, the train station, shopping amenities, the expansive Fish creek Park and has easy access to Stoney trail.Don’t miss this opportunity and book your showing today!! (id:40616)
211 33 Avenue Sw
Calgary, Alberta
Nestled on Parkhill’s most coveted street on one of the city’s rare .14-acre ridge lots, this contemporary residence on a private cul-de-sac across from a park offers exquisite panoramic views of downtown Calgary. With its embrace of modern design principles, this 4800 SqFt, 4-bedroom residence exudes timeless elegance, boasting a layout that seamlessly merges comfort with style. The soothing palette and refined hardwood flooring throughout foster a sense of continuity and sophistication. Every detail has been meticulously crafted, with custom built-ins contributing to the clean, streamlined aesthetic. Strategically positioned floor-to-ceiling windows not only flood the interior with natural light but also offer captivating views from every angle. Designed with entertainment in mind, the main floor effortlessly integrates open spaces that complement each other. The living room, enhanced by a gas fireplace, creates an inviting atmosphere that flows seamlessly into the formal dining area above. The kitchen, a haven for culinary enthusiasts, showcases top-of-the-line appliances and ample storage, ensuring seamless hosting experiences. Additionally, a breakfast nook with a built-in fish tank adds a unique touch of charm. Step outside onto the rear patio, perfect for alfresco dining. Completing the main floor is a versatile space that could serve as either a pantry or an office, catering to the diverse needs of modern living. Upstairs, the primary suite offers an oasis of luxury and breathtaking views. The spacious bedroom features a custom floating walnut bed frame, complemented by an en-suite bathroom and a generously sized walk-in closet. A balcony extends from the suite, providing a serene retreat on warmer days. Equally impressive are the secondary bedrooms, each offering ample storage and access to a shared bath. A bonus room adds versatility, serving as an additional space for relaxation. Descending to the in-floor heated walk-out basement reveals a haven for fam ily enjoyment. Here, a home theatre, games room, and temperature-controlled wine room await, alongside a soothing hot tub. A bedroom with an en-suite bathroom completes this level, ideal for accommodating guests in comfort and style. Outdoor living reaches new heights with a stunning courtyard boasting both hard and soft landscaping, an outdoor kitchen, a pergola, and an inviting fire pit. An oversized, heated triple garage caters to the needs of car enthusiasts with ample space for vehicles and storage. Conveniently situated across from an off-leash dog park, pathways, and Stanley Park, and within walking distance to the vibrant restaurants, shops, and amenities of trendy Mission, this home presents a rare opportunity for discerning buyers. Don’t miss it. (id:40616)
1710, 1319 14 Avenue Sw
Calgary, Alberta
**AIRBNB & PET FRIENDLY, LOW CONDO FEES WHICH INCLUDE WATER, HEAT AND ELECTRICITY** Step into the epitome of urban sophistication with this meticulously crafted studio apartment that has incredible skyline views! From the captivating industrial aesthetic of exposed concrete floors, to the expansive openness provided by 9.5’ ceilings, and floor-to-ceiling windows, every element of this space is a testament to the seamless blend of style and practicality. Here, it’s about more than just square footage; it’s about curating the perfect environment for everyday living. Elevating this lifestyle is a dedicated community coordinator, orchestrating vibrant resident events ranging from rooftop garden gatherings to ping pong tournaments in the penthouse resident lounge. Beyond fostering connections, this residence caters to urban living with an impressive array of amenities, including 177 bike storage stalls, a fully equipped bike maintenance station, a convenient pet grooming area, and the inviting resident lounge. Entertain with ease on the rooftop patio, complete with a BBQ kitchen and fire table, or retreat indoors to the comfort of your custom-designed living space. Every aspect has been meticulously planned to elevate your lifestyle. With the chic kitchen, quartz countertops, stainless steel appliances, gas range, and BBQ hook-up, culinary convenience is at your fingertips, while air conditioning ensures year-round comfort. Experience effortless urban living in this exceptional studio apartment. (id:40616)
2031 5 Avenue Nw
Calgary, Alberta
FULLY DEVELOPED | 3250 SQFT ABOVE GRADE| 6 BEDROOMS (2 masters with full ensuites) | 4.5 Bathrooms | Triple Garage| OPEN CONCEPT- Welcome to your dream oasis nestled in the prestigious community of West Hillhurst! This stunning home offers over 4700 sqft of luxury living, unparalleled craftsmanship and elegance at every turn. As you step through the grand entrance, you are greeted by soaring 10-foot ceilings and exquisite hardwood flooring, setting the tone for the opulence that awaits. The foyer leads seamlessly into the heart of the home, where the expansive open-concept layout beckons you to explore further. To your left, a spacious front office awaits, providing the perfect space for productivity and creativity. Adjacent to the office, a welcoming front family room offers a cozy retreat for intimate gatherings or simply unwinding after a long day. The gourmet chef’s kitchen is a culinary masterpiece, meticulously designed with the discerning homeowner in mind. Custom cabinets crafted with precision detail line the walls, providing ample storage space. Granite countertops and high-end stainless steel appliances, including a second spice kitchen, this kitchen is both functional, luxurious and boasting a massive pantry. The kitchen flows effortlessly into the spacious dining area and living room. Floor-to-ceiling windows flood the space with natural light, offering panoramic views of the south facing backyard. Gas Fireplace in the living room provides the perfect ambiance for cozy evenings spent indoors, adding warmth and charm to the space. Next, retreat to one of the two luxurious master suites, where tranquility awaits. Each master suite boasts a spacious layout, a spa-like ensuite bathroom with heated flooring, a deep soaking tub, walk-in steam shower, dual vanity, and a skylight. With their generous proportions and elegant finishes, these master suites offer a true escape from the hustle and bustle of daily life. In addition to the two master suites, this magnificent home features four additional bedrooms, each thoughtfully designed with comfort and style in mind. Whether used as guest rooms, children’s bedrooms, or a home gym, these versatile spaces offer endless possibilities for customization. The basement offers hydro heated flooring under the tile, ensuring cozy warmth throughout the space, along with a large wet bar, perfect for entertaining guests, and a spacious rec room ideal for games, movie nights, or simply relaxing with family and friends. This home also features beautiful stone exterior, 2 Furnaces, 2 A.C. units for cooling during warmer months, triple pane windows for noise reduction , stucco over insulation panels on the exterior, sprinkler system to keep back yard lush. Outside a large deck awaits, providing the perfect setting for outdoor gatherings, relation, and entertainment. Triple Garage insulated and drywalled with 100 amp panel for work shop or electric car charging needs. Amenities boutique shops, trendy cafes, schools. (id:40616)
259 Taracove Place Ne
Calgary, Alberta
Prime Location! Discover this delightful end-unit townhome perfectly positioned within walking distance to essential amenities including a bus stop, schools, and a bustling shopping center.Conveniently situated near a variety of conveniences such as a shopping plaza, banks, public transit, medical and dental clinics, Freshco, LRT, schools, restaurants, the lake, Genesis Centre, and more, this home offers unparalleled accessibility.Boasting 1341.38 sq. ft., this residence features a fully finished walkout basement with 2.5 bathrooms and 2 generously sized master bedrooms. Embrace the inviting common yard enclosed by a completed fence, a main floor kitchen with an adjacent dining area, spacious bonus room potential upstairs, 2 luxurious master bedrooms, and a sizeable living area in the fully finished walkout basement. Outside, the backyard presents a roomy common area, fully fenced for enhanced privacy and security.Don’t let this exceptional opportunity for living or investment slip away! (id:40616)
13 Cityspring Common Ne
Calgary, Alberta
Welcome to this stunning “Mattamy home” nestled on a spacious 44-foot lot, boasting an inviting 36-foot width of the house in the most demanding community of Cityscape featuring 4 bedrooms upstairs and 3 bedroom illegal basement suite in the basement and intotal of almost 3800 sqft of living area. As you step inside, you’re greeted by the perfect blend of modern elegance and functionality. The main floor opens up to a den, offering a versatile space ideal for a home office or cozy reading nook. Adjacent to the den, the living area beckons with warmth from a gas fireplace, providing a cozy ambiance for gatherings or quiet evenings in. Prepare to be wowed by the expansive, modern kitchen, a true chef’s delight with its ample space and top-of-the-line appliances. A generously sized pantry ensures plenty of storage for all your culinary needs. The adjacent dining area provides a seamless flow for entertaining guests or enjoying family meals. Conveniently located off the kitchen is a mudroom, designed to keep the rest of the home tidy and organized. Upstairs, discover four spacious bedrooms, each offering comfort and privacy. A bonus area provides additional flexible living space, perfect for a playroom or relaxation area. The laundry room on this level adds practicality to your daily routine. The primary bedroom boasts its own ensuite, providing a luxurious retreat, while another full bathroom ensures convenience for the rest of the household. Venturing downstairs, the basement unveils a fully equipped three-bedroom Illegal suite, complete with a kitchen, living area, and a three-piece bathroom. Located in a desirable area close to all amenities, including parks, environmental reserves, and shopping centers, this home offers the perfect balance of comfort, convenience, and modern living. With easy access to major highways, commuting to work or exploring the surrounding area is a breeze. Welcome home to luxury and lifestyle at its finest. (id:40616)
208 Homestead Grove Ne
Calgary, Alberta
Welcome to never lived in house in Homestead with main floor room that can used as bedroom/office/den and has a full bathroom on main floor. There are 2 living rooms on main floor for extra privacy. The kitchen has modern flat slab cabinets and has spice kitchen as well. Upstairs you will find 4 bedroom with master bedroom tucked on back end of the house with its own 5 piece ensuite and double vanity. 3 good size bedrooms one of which has walk-in closet and bonus room, laundry room and 4 piece bathroom complete this floor. Basement comes with 2 windows and separate entrance. (id:40616)
127 Whiteview Close Ne
Calgary, Alberta
•A beautiful 5 bedrooms freshly painted double story house in the community of Whitehorn with easy access to schools, shopping, hospital, public transport and walking path. Stone front and stucco on sides. •The ground floor boasts of spacious living room, separate dining room (another bedroom), huge family room with newly installed gas fireplace. The kitchen has marble counters. There is a four-piece washroom on the ground floor•The first floor has master bedroom with five-piece ensuite and walk-in closet with ample of storage space. There are two more well sized bedrooms and a 4-piece washroom on the top floor•Fully finished basement with one bedroom and three-piece washroom with recreational area.•Extra-large double garage with 9 feet door. Paved black top driveway can accommodate five more cars. Street parking is also available for vehicles.•Ready for move-in . (id:40616)
343, 265 Sage Hill Rise Nw
Calgary, Alberta
Beautiful, High end town home in sage hill . This unit has 9 foot ceiling on all levels, Stucco and stone exteriors, Black cladding huge windows. The ground floor has one bedroom with a full Bath and single car garage with the separate entrance. Main floor has a good size living, dining room, Kitchen, a walk in Pantry and a half bath. Upstairs has 2 bedrooms and a Den with 2 attached bathrooms and a laundry. Master bathroom has 2 sinks and a custom standing shower. This unit is over 15 feet wide and fully upgraded with Pot lights, black hardware, “comfort height” vanities, 3 and a half bath and the list goes on. This complex is built on a 16 Acres site that has 100,00 sq ft of commercial plaza and 5 minutes walk to Wal-Mart , 24000 sq ft of medical building and all kind of shopping with in the complex. Realtor is related to the seller. (id:40616)


