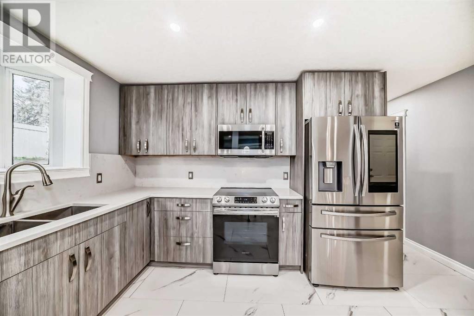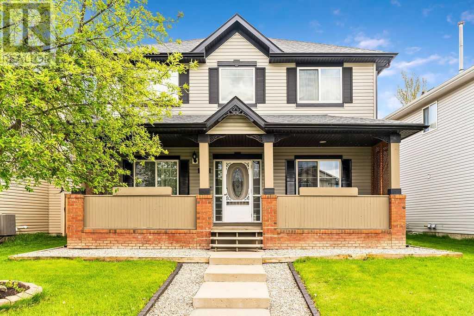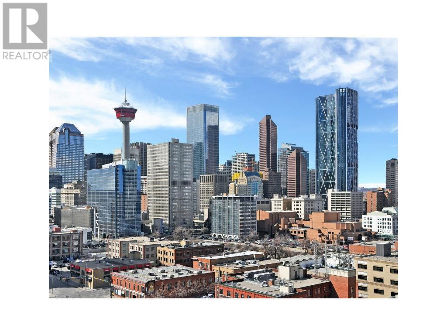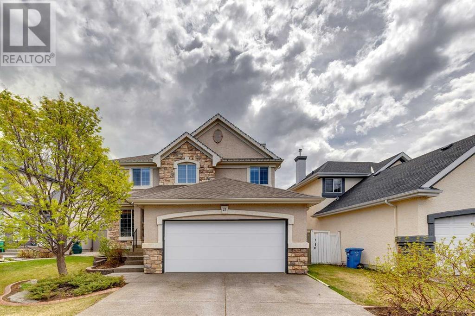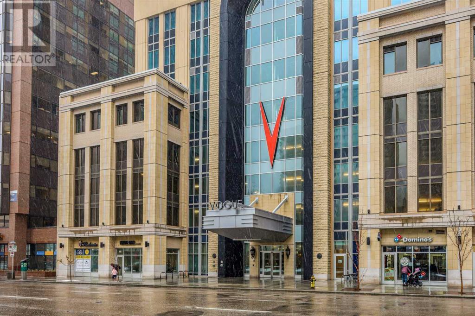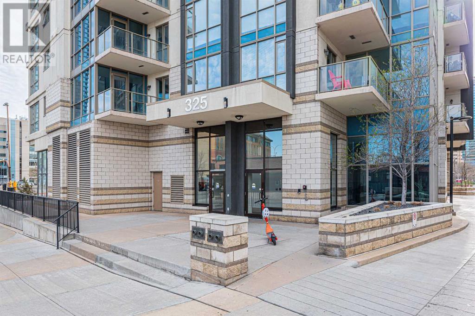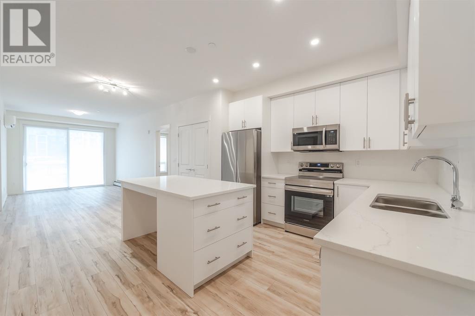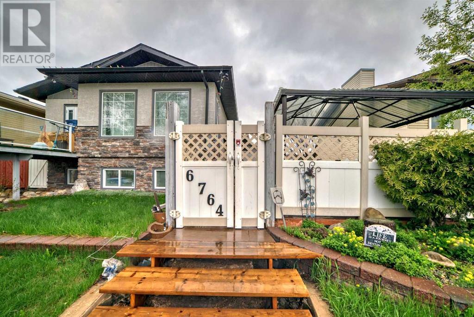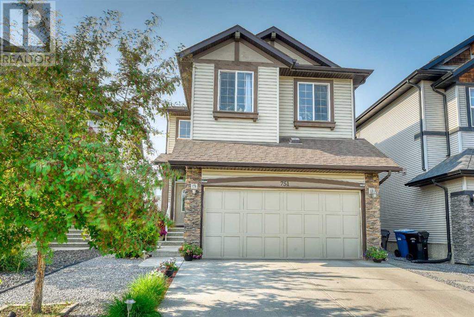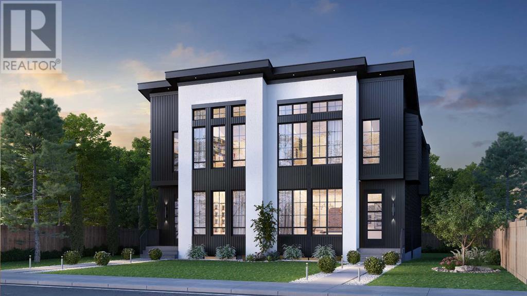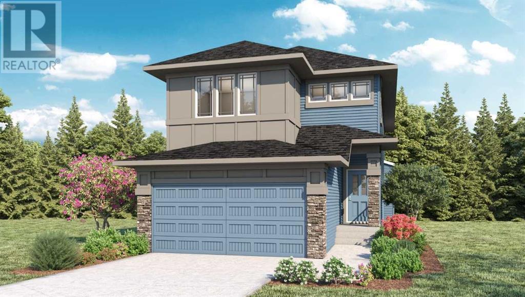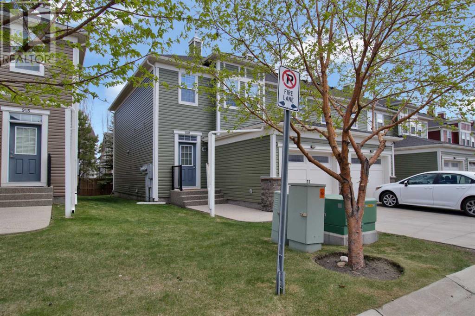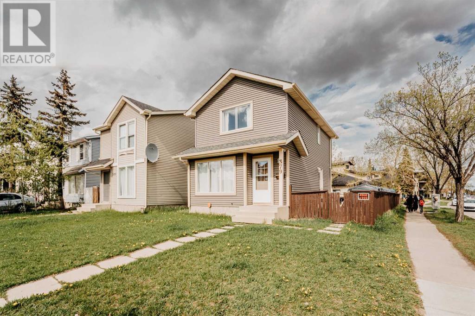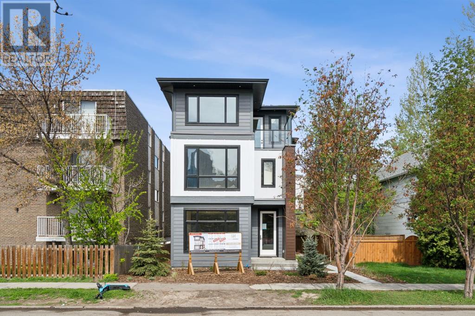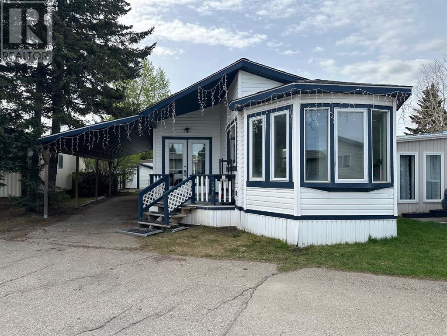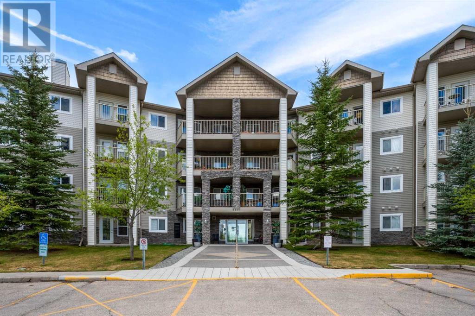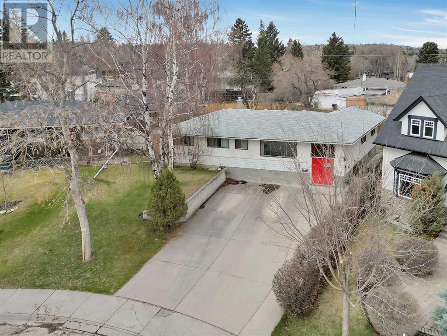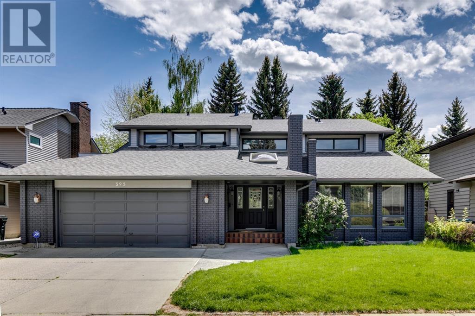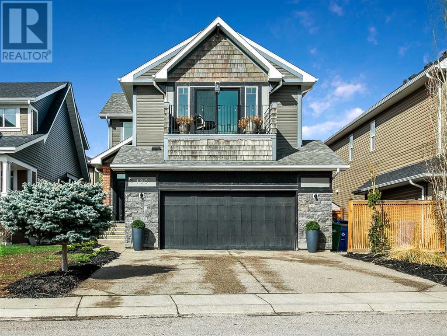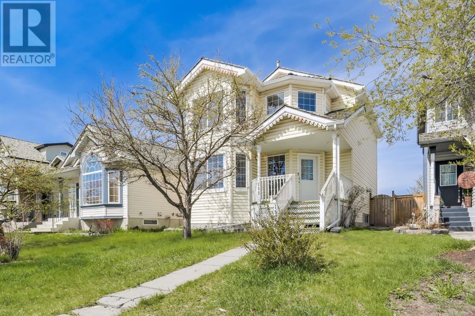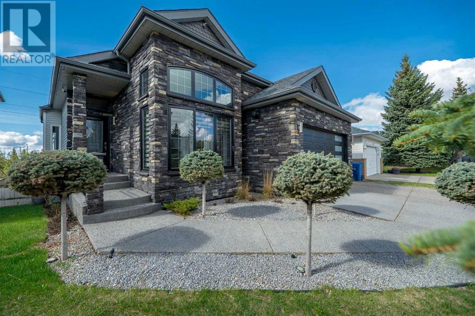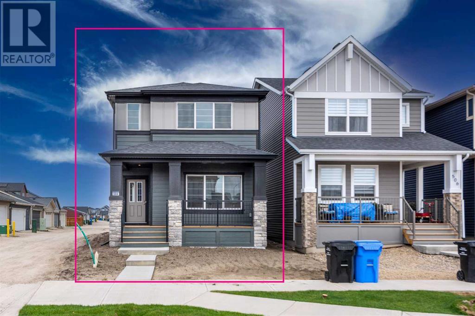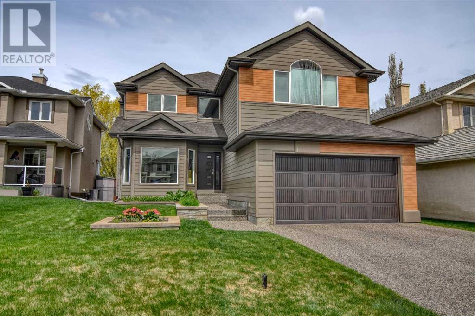LOADING
102, 339 30 Avenue Ne
Calgary, Alberta
*OPEN HOUSE SUNDAY JUNE 2 11AM TO 1 PM* FANTASTIC PRICE POINT | 2 SPACIOUS BEDROOMS | 2 FULL BATHROOMS | WALK TO AMENITIES, PARKS, SCHOOLS AND TRANSIT | HIGH END STAINLESS STEEL APPLIANCES | BONUS IN-SUITE LAUNDRY. Rare opportunity to enjoy a fantastic lifestyle in the amenity-rich neighborhood of Tuxedo Park, an established sought-after community in Calgary where pride of home ownership is evident. Perfect opportunity to call this RENOVATED, spacious, move-in ready 2 bedroom 2 bath condo your new home or for an investor to add to their portfolio. As you enter into your dream residence you will notice the open concept design perfect for entertaining and get togethers. This home features modern elegance with all the amenities you need. Natural light fills the main living space of this unit thanks to the large windows. Access the expansive balcony through French doors perfect for entertaining and evening BBQ’s. This spacious unit features two bedrooms, each very spacious with large windows and plenty of closet space. The master suite features an ensuite bathroom for added privacy including a bathtub perfect for evening relaxation and finished with stone counter tops. The secondary bedroom features a large walk-in closet. The living room equipped with a gas fireplace as a focal point and is open to the dining area and kitchen with ample cabinet space, high-end Samsung stainless appliances and stone counter tops. This unit features the convenience of in-suite laundry, its own furnace and hot water heater, and surface parking spot. This prime location is a true gem, offering easy access to pathways for morning runs and evening strolls, walking distance to shopping, restaurants and entertainment and a short commute to downtown. If you’re ready to upgrade your lifestyle at a great price point, call your favorite agent right away and book your showing as this unit is truly one to be desired and will not last long. (id:40616)
18372 Chaparral Street Se
Calgary, Alberta
Welcome to this beautifully updated home which sits just steps to the entrance to Lake Chaparral (lake, green space, tennis courts, etc). This updated home with a warm classic exterior and clean contemporary interior shows true pride of ownership and features an oversized, heated detached double garage (very rare find for Chaparral) with a parking slip for your RV/trailer beside the garage. An inviting covered front porch greets you and opens into an equally charming and spacious open to above foyer. The main floor bedroom can also be used as an office/den. The kitchen is picture perfect with beautiful white cabinetry, quartz countertops, stone backsplash with glass accents, gas range, and island with raised eating bar. The dining area is spacious enough for gatherings and the family room features a beautiful fireplace perfect for enjoying cozy nights in. The back mudroom has a dog door access as well as a convenient powder room. The upstairs features a large Primary bedroom with a walk in closet and a spa like ensuite with heated floors, custom walk in shower and jetted soaker tub. There are two additional bedrooms and a flex area perfect for a study/homework station or sunny home office space. The main bathroom has a full custom travertine walk in shower. The fully finished basement provides even more space to enjoy with large recreation room, bar area, and double french doors to a flex room perfect for an exercise space or office. The laundry room also has a hobby area and there is plenty of storage space. Enjoy summer nights out in the private backyard or on the spacious front veranda. There is also a large side dog run with separate gate access for RV parking. The oversized detached garage is loaded with features including an all weather rubber parking pad, insulation, heater, 220V, Tesla/EV charger, and built in storage. This home has endless upgrades including amazing plantation shutters, recently updated LVP flooring, custom crown mouldings plus a newer roo f, siding, eavestroughs and garage door (all 2021-2022). All Poly-B plumbing has been removed and replaced. A huge feature is the 2 minute walk (not joking!) to the beach and lake amenities. This is truly a family lifestyle home with year round access to the lake where you can enjoy activities from swimming, fishing, tennis/basketball, beach volleyball and ice skating. (id:40616)
1409, 1188 3 Street Se
Calgary, Alberta
Exceptional value – Fabulous Guardian II southwest corner unit with 2 bedrooms, 2 full bathrooms & 2 titled parking stalls. Floor to ceiling windows throughout with panoramic unobstructed downtown, mountain & river views. This very open floor plan has many premiere features including 9 ft ceilings, beautiful low maintenance laminate flooring & heated tile floors. The kitchen includes a large island with breakfast bar, quartz counters & custom appliances. This unit includes an oversized storage locker & a tandem parking stall that is extra wide for easy parking access. Building amenities include a fully equipped fitness centre with yoga studio & a beautifully appointed social room with garden terrace. Close to the Victoria Park LRT Station, Stampede Park, Saddledome, East Village & the river path system. Easy walking distance to Starbucks & the Sunterra Market. (id:40616)
25 Cranston Drive Se
Calgary, Alberta
Welcome to the heart of Cranston, where luxury meets comfort in this impeccably finished 4-bedroom, 3.5-bathroom home. This residence offers over 3,000 square feet of beautifully crafted living space, brimming with numerous upgrades throughout – $200,000 in renovations in the last two years!! . As you enter, you are greeted by a spacious front entryway that leads into a cozy family room and an elegant dining area, both adorned with rich mahogany hardwood floors. The open floor plan is perfect for entertaining, creating a seamless flow between the spaces. A three-sided natural gas fireplace with an internal fan for heat adds warmth and ambiance to the main floor. The renovated kitchen is a chef’s dream, featuring all-new cabinets, quartz countertops, a sleek tile backsplash, and a large siligranite sink with a modern faucet installed in 2024. The kitchen is equipped with top-of-the-line appliances, including a fridge, dishwasher, and stove, also new in 2024. Adjacent to the kitchen, you’ll find a large pantry and a convenient main floor laundry room with new tile flooring. Step outside through the patio doors onto a large deck, perfect for outdoor gatherings, complete with a hot tub for ultimate relaxation. The expansive, fenced backyard offers ample space. For added convenience, there is a mudroom just off the oversized attached double garage. Upstairs, discover three generously sized bedrooms, including a luxurious primary suite. The primary suite boasts a 5-piece ensuite with a corner soaker tub and a walk-in closet. The second and third bedrooms are spacious and share a clean and functional 4-piece main bathroom. The fully developed basement offers additional living space with a fourth bedroom, another 4-piece bathroom, a large family room, a gym, a flex space that can be tailored to your needs and a huge storage room with solid built-in shelving. The home is packed with upgrades, including two natural gas connections, central air conditioning, and a Bosch tankle ss hot water heater. In 2023, all walls and ceilings were freshly painted, and new carpet was installed on the main and upper floors. A pellet stove with custom tile work was also added in 2023. Further renovations in 2023-24 include a full basement renovation, replacement of main floor hardwood, carpet was replaced with 60 lb carpet and 10lb underlay, updated toilets, driveway resealing, installation of irrigation lines, brand new eavestrough, and a rain guard system on the lower roof. Located close to scenic walking paths, schools, and all essential amenities, this home offers the perfect blend of luxury and convenience. Don’t miss out on this opportunity to live in one of Cranston’s most sought-after communities! (id:40616)
3302, 930 6 Avenue Sw
Calgary, Alberta
Experience unparalleled luxury living in downtown Calgary at its finest! Nestled on the 33rd floor of the esteemed Vogue building, this stunning condo offers breathtaking views and contemporary comforts. Upon entering this expansive 2-bedroom, 2-bathroom unit with an additional den, you’ll discover over 980 square feet of meticulously crafted living space. Recently updated paint enhances the modern ambiance, providing a perfect backdrop for relaxation and entertainment. The living area features floor-to-ceiling windows, flooding the space with natural light and showcasing sweeping panoramic views of the city skyline and the majestic Rocky Mountains. Step out onto one of the two balconies to enjoy your private retreat’s urban ambiance. The chef’s kitchen boasts sleek stainless steel appliances, granite countertops, and ample cabinetry, perfect for culinary enthusiasts. The main suite offers a tranquil escape with a walk-in closet and a luxurious ensuite bathroom, while the second bedroom and den provide versatility for guests or work-from-home needs. Recent upgrades, including new bedroom flooring, ensure both style and comfort, while amenities such as in-suite laundry, central air conditioning, and underground parking add convenience to everyday living. Residents of the Vogue building enjoy access to various amenities, including a fitness center, concierge service, and social lounge. This location is situated in the heart of downtown and provides easy access to dining, shopping, and entertainment options. Take your chance to embrace luxury urban living. Schedule your private viewing today and make this sophisticated condo your new home! (id:40616)
1108, 325 3 Street Se
Calgary, Alberta
Welcome to a Cozy apartment in the heart of Downtown, The Unit has a Living room with a patio door that leads towards the Balcony to view the east side of the River, a master Bedroom with an ensuite 4 pcs Bathroom, a Kitchen with an eating area, Inunit Laundry. forgot to mention Underground parking. This location is close to Transit services, a shopping center, a river walk path or cycling, Be the first one to view. (id:40616)
6105, 15 Sage Meadows Landing Nw
Calgary, Alberta
This isn’t just a condo; it’s a lifestyle upgrade! Amazing home for the savvy investor or professional work-from-home couple who likes to lock up and leave. This exceptional 3-bedroom, 2-bathroom condo offers the ideal blend of affordability and luxury. Stunning upgrades abound: Full-Height Cabinets in Kitchen for extra storage – Extended Deluxe Island with Upgraded Quartz Counters and Pot/Pan Drawers – Air Conditioning – Stainless Steel Appliances – In-Suite Laundry – HUGE Walk-out Patio – Luxury Vinyl Plank Flooring Throughout – Pot Lights give the whole unit extra light – Custom Closet Organizers in Walk-In Closets – Extra Drawers in the Bathrooms – Storage Cabinets over Toilets and so much more! Take a break from your screen and step onto your private patio with plenty of room for a dining and lounging area. Serene ravine pathway and park system await just outside your door! Need to grab essentials or indulge in some retail therapy? It’s a mere zip up the street to reach grocery stores, eateries, and boutiques, For those who prefer to drive, you are only 8 minutes to Costco and endless other options! Rest assured knowing secure heated underground parking awaits, ensuring your vehicle is safe day and night. Commuting? You are minutes to Stoney Trail and Deerfoot. Weekends are a delight with an array of outdoor activities within easy reach. Whether it’s hiking through Nose Hill Park, biking along Big Hill Springs, or heading to the mountains, adventure awaits just minutes away.Don’t miss out on this rare opportunity to embrace comfort, convenience, and style in one of the city’s most sought-after locations. Schedule your showing today and step into your new Urban Oasis! (id:40616)
6764 Temple Drive Ne
Calgary, Alberta
HERE IS THE INVESTMENT PROPERTY YOU HAVE BEEN LOOKING FOR! With many recent updates / improvements and boasting 3 SEPERATE REVENUE STREAMS the opportunity for the savvy investor is obvious! Welcome to 6764 Temple Drive NE. WIth close proximity to transit and schools as well as options for ONGOING CASH FLOW, this home ticks all the boxes! Upstairs boasts 3 bedrooms and 1 bath plus a functional kitchen and front deck. The basement has an illegal suite with large updated windows throughout and this being a raised split level, creates a well lit basement that your tenants will love! The exterior is a highly durable acrylic providing many decades of maintenance stress free ownership. The HUGE DETACHED GARAGE is one of a kind with multiple bays, and is both insulated and heated and perfect for a home based business ( the attic has been designed for more storage) The garage is also fully plumbed with hot & cold running water. There is also an office space built into the garage which is perfect for a home office. The exterior of both the house and garage has been replaced and the windows have been updated. With both ample parking, extensive concrete work and lawn space this property provides the perfect balance for both the growing family and anyone looking to generate income in these inflationary times! The roof on the house is in the process of being replaced (the garage has recently been completed with Hondura roofing material, with a 50 year life span). Book your private showing today! (id:40616)
751 New Brighton Drive Se
Calgary, Alberta
Great Family Home with Mortgage Helper illegal Basement Suite! This home is well maintained and in excellent condition. Open Floor Plan and great location. Main Floor has large windows that flood the home with an abundance of natural light. Upstairs has an oversized bonus room, spacious master bedroom with a four piece ensuite, two more large bedrooms and another full bathroom. Lower level has a separate entrance and is finished with a full kitchen, bedroom, den, living /dining room, laundry area and a 3 piece bath. Sellers says “Bring Offers”. Book your private showing today! (id:40616)
2138 54 Avenue Sw
Calgary, Alberta
We can’t wait for this stunning SOUTH-facing SEMI-DETACHED INFILL w/ a 2-BED LEGAL BASEMENT SUITE (subject to permits & approval by the city) in peaceful NORTH GLENMORE! This 2,800+ sq ft home is perfect for growing families or those looking for a great revenue opportunity w/ the additional 830 sq ft lower level! Surrounded by inner-city amenities a short drive (if not a walk) away, North Glenmore is the perfect place to raise a family & enjoy a contemporary lifestyle. You’re 2 blocks from the Glenmore Athletic Park, Stu Peppard Arena, the Glenmore Aquatic Centre, PLUS River Park, Sandy Beach, & the Reservoir…& did we mention you’re only 5 blocks away from the Lakeview Golf Course?! Commuting to the Beltline & Downtown is incredibly convenient, w/ easy access to 14th Street, Crowchild, & Glenmore; & Marda Loop & all its shopping & amenities are only a 4-min drive or 7-min bike ride away! At home during the day, enjoy a flood of light throughout your entire home w/ the South-facing front windows onto the front dining room & into the open-concept kitchen space. The family can spread out in the spacious kitchen w/ a large island w/ bar seating. Enjoy ceiling-height cabinets, quartz countertops, & a full-height tile backsplash that is sure to suit your style. Built-in cabinets under the stairwell provide ample storage space alongside the upper cabinets & lower drawers, plus an additional built-in pantry means you’ll always have tons of storage options. The complete stainless steel appliance package includes a French door refrigerator, built-in wall oven/microwave, gas cooktop, & dishwasher. The bright living room is a welcoming hub, w/ large, bright windows & a modern inset gas fireplace w/ built-in shelving custom fireplace surround with inset tile. The rear mudroom features pocket door access from the kitchen for convenience w/ a bench & built-in closet, keeping everyone organized as they head in & out of the rear patio or double detached garage. Upstairs, the primary suite enjoys a vaulted ceiling & large walk-in closet w/ built-in shelving, while the ensuite features a bard door entrance, heated floors, a freestanding soaker tub, a fully tiled shower w/ bench, & quartz counters. The upper floor also includes two secondary bedrooms, a full laundry room w/ a folding counter & optional sink, a main bath 4-pc bath w/ modern vanity & fully-tiled tub/shower, & an open loft/bonus space, perfect for an additional workspace for you or the kids. Enter the lower level through the kitchen or a private, separate entrance off the side of the home. The 2-BED LEGAL SUITE (subject to permits & approvals by the city) features a full kitchen w/ ceiling-height cabinets, a built-in pantry, dual undermount sink, a fridge, electric range, & dishwasher. There’s also a spacious living room, a 4-pc modern bath, two good-sized bedrooms, & in-suite laundry w/ sink! (id:40616)
94 Hotchkiss Manor Se
Calgary, Alberta
Welcome to the Madison II in the new community of Hotchkiss. This home features a welcoming open concept main floor with a spacious flex room and upgraded kitchen. The kitchen cabinets include a chimney hood fan, built-in microwave, gas range and stone countertops. A perfect space for family gatherings and entertaining. The upper floor accommodates a large bonus room and 4 spacious bedrooms. The primary bedroom includes a spa-like bathroom with a double sink vanity, tile shower and tub. It also includes a large walk-in closet. The convenient upper floor laundry features built-in wire shelving. Photos are representative. (id:40616)
1101, 155 Silverado Skies Link Sw
Calgary, Alberta
Look at the price of this perfect 4 bedroom, 3-1/2 bathroom end-unit townhouse with attached garage and backyard in a quiet location yet near all services, including schools, shopping, public transportation, and the new ring road. Surrounded by ample green space, Silverado is a beautiful community located in the South-West corner of Stoney Trail and McLeod Trail just east of the grand Spruce Meadows equestrian park. Out front is the beloved attached garage for our winters, and at the back is a yard to enjoy the sunny summer days. Inside is an inviting foyer leading to the galley kitchen and a hallway to the dining room with glass door to the patio and a living room featuring a gas fireplace. Upstairs features 3 large bedrooms including the master with full ensuite, and the professionally FINISHED BASEMENT offers another 4-piece bathroom, 4th bedroom, plus a massive 20 X 12 ft Recreation Room. There is also a wet bar with fridge there well. Have a look:-) (id:40616)
379 Falshire Way Ne
Calgary, Alberta
This beautiful 2-story house in Falconbridge offers great potential as either an investment property or a starter home. It features three generously sized bedrooms upstairs, 1.5 bathrooms, and a spacious kitchen. The unfinished basement, which has a separate entry, provides an opportunity for customization or additional living space. Situated on a large corner lot, this property combines comfort and potential, making it a fantastic choice for any homebuyer. (id:40616)
1, 742 Memorial Drive Nw
Calgary, Alberta
Welcome to 742 Memorial, situated on one of Calgary’s historic and prominent streets, in the beautiful community of Sunnyside. These townhomes are truly remarkable with unparalleled craftsmanship and exceptional views of the downtown Calgary skyline. Walking into the home you will be greeted by beautiful hardwood floors, a contemporary kitchen with Fulgor Milano luxury appliances, and coffered ceiling accents with custom fireplace and feature walls. Taking you to the second floor, the open riser staircase is a statement in itself with natural light above flowing through the accompanied glass railing. Situated on the second floor are two spacious bedrooms with private ensuites and laundry. Making your way to the is the Master bedroom with an ensuite that features a gorgeous freestanding tub with walk-in 3pc shower with rain head and body sprays. The large walk-in closet boasts built-ins and tons of space for the avid clothes collector. The master suite has unparalleled views of the downtown skyline. Also located on the upper floor is an office space with built-in desk. The basement is great for nights in or entertaining with a bar, bathroom and family room. Each unit is fully insulated for additional sound proofing and heat retention and has its own single car garage with private access door. These townhomes are minutes away from the Peace Bridge, Prince’s Island Park, and great restaurants in Kensington and Eau Claire. Call for an exclusive preview of this impeccable custom build! (id:40616)
291, 3223 83rd Street Nw
Calgary, Alberta
Think space. Where are you going to find 1374 sqft of living space for this low price. Completely renovated and upgraded this modular home offers it all. 3 good sized bedrooms, 2 renovated bathrooms, big upgraded windows, New laminate flooring, electric fireplace freshly painted. Imagine yourself soaking in the corner soaker tub of the main bath. A kitchen with cupboard space galore bright and modern. A living room that will accommodate all of your furniture with room to spare. The front office nook will give you all the natural light you need to keep you a happy camper. No need to work in a dark environment. How about the 2 car carport to keep the weather off of your cars. Close to everything you need, shopping , restaurants, farmers market, walking trails. Onsite the pad fee includes water, sewer, snow removal, kids park club, and clubhouse Great layout, showy on the outside and bright and modern on the inside, ready for you to move in and enjoy your new space. (id:40616)
204, 5000 Somervale Court Sw
Calgary, Alberta
Welcome to Legacy Estates Somerset! This spacious 55+ complex offers a worry-free lifestyle. Featuring the largest floorplans rarely available, this unit boasts two sizable bedrooms, two bathrooms, and a generous laundry/storage room. Updated with durable laminate flooring throughout, enjoy easy maintenance and durability. The deck offers serene views of the greenspace and abundant sunshine. The well-appointed kitchen, complete with a Sub-Zero fridge, ample cabinet space, and storage, is a chef’s dream. Included are a TITLED underground parking spot and assigned storage locker. Meticulously maintained and freshly painted, with neutral paint. Condo fees cover heat, water, and electricity. Join a vibrant community offering activities like shuffleboard, pool, card games, and more in the rec room. Unwind by the fireplace in the cozy library or join in on pub and movie nights. Experience the best of community living at Legacy Estates, it is move in ready with a quick possession available. (id:40616)
155 Harvest Oak View Ne
Calgary, Alberta
For more information, please click on Brochure button below. *Former Showhome * Conveniently close to all amenities* Huge sunroom* Easy access to highway deerfoot * A/C recently installed. Welcome to this immaculate Former Showhome in the desirable harvest oak view area of Harvest hill. Within walking distance to T&T, Superstore, Vivo fitness and community centre, one of the best cinemas, 15 minutes easy highway access to downtown, multiple direct buses to downtown and U of C, 15 minutes to Costco and Crossiron Mills shopping centre. You will enjoy the convenience of all the amenities close by plus a gorgeous view and green space. Located on a quiet closed loop street, this 2 storey fully renovated home offers you with more than 2622 sq feet of living space, plus a huge modern enclosed sunroom to fit for you outdoor life. The living room and kitchen both have large windows with good views of mature trees, with the huge sunroom you will enjoy a bug-free environment and a private space in the backyard. The Kitchen offers plenty of cabinets, Stainless Steel appliance, gas stove, eat-in area, and large pantry. Off the front entry is a bright flex space which may be used as an office, dinning room, or additional sitting area. In addition, the main floor is a 2-piece bath and convenient first floor laundry. Upstairs has a large master suite with a spacious ensuite and walk-in closet. Completing the 2nd floor are two other bedrooms with ample closet spaces, a large bonus room with a fireplace and a murphy bed for guests, and a 4-piece bath. With the central A/C and insulated garage, it will keep you cool in the summer and warm in the winter. The extra long driveway means you have extra parking space for all your visitors, and the south facing driveway will give you snow cleaning relief. Take advantage of the convenient shopping from T&T, Superstore, Sobey’s, Home Depot, Canadian Tire, Shopper DrugMart, etc. (id:40616)
53 White Oak Crescent Sw
Calgary, Alberta
Welcome to 53 White Oak Crescent! Opportunities like this Only come up Once in a Lifetime! With 0.21 of an acre and over 9800 square-feet the Spectacular Pie Lot awaits you! The lot has been made level which means without disruption from hills or changes in grades making it suitable for many build options, renovations or simply update and enjoy the enormous yard.This property is ready for new owners to create so many Lasting Memories. ENDLESS POSSIBILITIES! Immerse yourself in the charm of one of Calgary’s most coveted neighborhoods, nestled within the established and family-friendly community of Wildwood. Step inside the Home and you’ll be impressed by a welcoming entrance and pride of ownership. Head on Upstairs, into the living room area and or follow the hallway that leads to three cozy bedrooms each featuring original hardwood floors and large windows adding natural light. A thoughtfully updated bathroom with a walk-in shower adds a touch of modern comfort while maintaining the home’s charming character. The kitchen offers ample storage space and a view of the extensive backyard. Adjacent to the kitchen, the living room offers a cozy space for relaxation and socializing. Relax in front of the fireplace adds warmth and charm, creating a cozy ambiance during those colder months. Additionally, there is a second sitting area that can be used as a den or office space. This fully finished basement offers over 1500 square feet with a second kitchen area (vintage must see), games room and a storage/workshop area. This large Pie lot with alley access presents endless possibilities for future development to build that Forever Home with unparalleled convenience and on a quiet family street. Wildwood is a well established neighbourhood in the Southwest quadrant of Calgary, developed in the 1950s on a plateau to the south to the Bow River valley, and is primarily composed of single-detached bungalows on wide lots with rear laneways. Local amenities such as s chools, parks, and shopping areas are conveniently located nearby, ensuring all your needs are met. Additionally, downtown Calgary is just a short drive away, providing even more options for entertainment, dining, and public transportation. EDWORTHY PARK is Steps Away along the Bow River for all types of leisure activities.you’re looking to update and customize the space to your liking or move in as it stands, this property offers a unique blend of space, comfort, and convenience in one of Calgary’s most Desirable neighborhoods. Don’t miss out on this OPPORTUNITY-OF-A-LIFETIME to MAKE IT YOUR OWN! Book your showing today to have a look for yourself! (id:40616)
395 Canterville Drive Sw
Calgary, Alberta
****OPEN HOUSE SUNDAY JUNE 30 2024 AT 395 CANTERVILLE DRIVE SW FROM 2:00PM TO 4:00PM**** Many updated features in this gorgeous Canyon Meadows Estates home with over 5000 sqft of luxury living space. Situated on a quiet crescent with a private, sunny SE yard. The two storey foyer opens to a dramatic curved staircase to the 2nd floor. Very open floor plan with hardwood, & tile flooring flowing throughout. Living room with vaulted ceiling & 2 story fireplace open to family sized dining area with wet bar. Gorgeous new custom kitchen with sleek white extended height cabinets, 2 islands – one with breakfast bar & one with cook top with downdraft. Built in oven and microwave. Upgraded all newer stainless appliances. Built-in pantry & flat painted ceiling with pot lights. Good-sized eating nook with fireplace & patio doors overlooking a large deck. The family room features a two story ceiling & includes a fireplace & is open to the kitchen. The main floor also includes a private office with a spiral staircase to the master, a 4 pc bath with shower plus sauna, a laundry room & gym. The 2nd floor features 3 large bedrooms including a king size master with a 5 pc en-suite, lots of closet space & patio doors to a private deck – perfect for your morning coffee. The lower level includes 2 additional large bedrooms, a 4pc bath, huge rec room with wet bar & a games room. This is a fabulous family home in a sought after community with lots of parks, schools & shopping. Easy access to Fish Creek Park, the LRT, many shops, restaurants & schools. (id:40616)
190 Auburn Shores Crescent Se
Calgary, Alberta
Welcome to this professionally designed and curated home where style meets functionality. Thoughtfully planned opened concept main floor boasts a Midcentury modern vide. Extended open kitchen shelving, a modern oversized gas fire place with Kentwood walnut engineered flooring on the main floor and upper hallway are just a couple of things we absolutely love about this unique home. The perfect space to entertain and spend quality time with family. Upon entering this 4 bedroom, 3 1/2 bath, south facing house is the reclaimed Belgium blue stone foyer, and designer Anderson Tuftex carpet grand staircase. Enjoy sipping coffee from the second floor balcony taking in the morning sun. With features like a newly renovated second floor bathroom, designer light fixtures. A welcoming bonus room with ample space for lounging and an office, that features a wall of reclaimed Chicago brick. The open kitchen shelves will inspire you with polished granite counters and stainless steel appliances. The back yard and front yard were professionally designed with upgraded landscaping and architectural wide beam angle lighting. The exquisite patio is a checker board design crafted of Italian 3cm tile and another area perfect for entertaining. This house is absolutely set apart in the community of Auburn Bay. (id:40616)
152 Mt Aberdeen Close Se
Calgary, Alberta
Welcome to the family-friendly community of McKenzie Lake! This 3-bedroom, 2.5-bathroom, two-story home offers plenty of space and great features such as CENTRAL A/C. The large kitchen boasts vaulted ceilings and excellent cabinet space, along with a breakfast nook that leads to a spacious deck. The cozy family room has a corner gas fireplace, and there’s a main floor flex room that can be used as a den or dining room. Upstairs, the master bedroom features a walk-in closet and a bright 4-piece ensuite. A skywalk leads to the upstairs laundry and two additional bedrooms that share a ‘Jack n Jill’ 4pc bathroom. The fully finished basement provides a large rec space and ample storage room. The backyard has enough space for a future garage (pending city approval). This home is close to parks, schools, public transit, and shopping, with easy access to major roadways. Book your showing today before it’s gone! (id:40616)
227 Schubert Hill Nw
Calgary, Alberta
An award winning floorplan by Jayman homes! Come see the 227 Schubert Hill NW… A stunning walk out Bungalow, loaded with features, backing onto greenspace! This castle of a home is truly remarkable, with a stone exterior, manicured landscaping, stone aggregate driveway and walk ways. 15 foot high ceilings soar in the majestic great room with feature fireplace, built in TV and cathedral windows! Travertine tile leads to the formal dining room. A Designer Chandelier accents your celebrations! The kitchen is a delight with granite counters, corner pantry, central island, high vaulted ceilings and an open to below ties your eating nook to your lower level. A door leads to your secluded BBQ deck with privacy glass and outdoor electric fireplace! The main bedroom features hi ceilings, soft indirect lighting, a walk in closet and an ensuite with jetted tub., A separate shower and spacious granite vanity add to the glamour! A 2nd bedroom and 4pce bath are just off the hall and the mudroom features your laundry with cabinets! A stone feature wall leads to your walk out below, with tera cotta tile, a wet bar, cozy family room with a feature gas fireplace and an active games room. The towering wall of windows bath this level with light! This level features 2 big bedrooms, a den (with 5th bedroom potential) and a secluded computer room! There is lots of storage too! From your walk out, you step out to a private patio and an amazing backyard to enjoy! A raised deck supports your sheltered hot tub, with privacy lattice. A backyard lounge is close by and an outdoor fireplace is a favorite spot to share on summer nights. Out your back gate you connect to a sprawling greenspace that will lead on miles of adventures, on off leash, bike path and hiking trails! You can walk to the LRT station in Tuscany, or hike to the Bow River! This home features terrific features including 2 high efficiency furnaces, heated double garage with overhead storage, and inground sprinkler system! Thi s home is a marvel and sure to please! Book your showing today! (id:40616)
504 Legacy Circle Se
Calgary, Alberta
#CORNER LOT# SIDE ENTRY # MAIN FLOOR BEDROOM & FULL BATH # BONUS ROOM# DOUBLE DETACHED GARAGE# A lovely neighborhood with new schools & great new amenities welcomes you into 1700 sq ft of above grade living space featuring stunning craftsmanship and thoughtful design. Offering a unique open floor plan boasting a stunning GOURMET kitchen with a beautiful extended island with flush eating bar & sleek stainless steel Whirlpool appliances including a French door refrigerator with ice maker, electric slide in range, built-in microwave and a Power Pack hood fan and Stunning elegant QUARTZ counter tops. Enjoy the generous dining area that overlooks the spacious Great Room with quaint veranda out front along with a FOURTH BEDROOM and FULL BATH located on the main level for additional family members or visiting guests that prefer no stairs. You will discover the 2nd level boasts 3 sizeable bedrooms with the Primary Bedroom including a gorgeous 4 pc private ensuite and generous walk-in closet along with 2nd floor laundry for ease of convenience. Enjoy the lifestyle you & your family deserve in a wonderful Community you will enjoy for a lifetime. (id:40616)
10 Mt Gibraltar Heights Se
Calgary, Alberta
Welcome to the prestigious lake community of MOUNTAIN PARK ESTATES in McKenzie Lake! This Albi Built Home has over 4000 Sq. Ft. of developed area. Located on a quiet street, across from a playground, backs onto a green space with walkway to the ridge overlooking McKenzie Meadows Golf course, Fish Creek Park and the Bow River. Featuring main floor den, formal dining room, large bright living room with 3-way fireplace. The kitchen will delight any cook with lots of counterspace (granite), large center island, stainless steel appliances, huge walk thru pantry and bright eating nook with access to the beautiful maintenance free back yard which is an entertainer’s delight. There is also a main floor laundry and 2 pc. bathroom. The feature staircase leads to an open hallway, large bonus room with surround sound system, master bedroom offering a spacious walk-in closet and 7 pc. Ensuite, additional 3 bedrooms, and a 5 pc. bath. The lower level boasts a family / game / exercise room, bedroom and 6 pc. bath with steam shower. Upgrades include a new water heater, furnace, central air, granite in all bathrooms, shingles, and James Hardie concrete siding. The double attached garage is heated, has epoxy flooring and 220 wiring. This home offers so much more that it must be viewed to be appreciated. Get settled in before school starts – a quick possession is available @ 10 Mt. Gibraltar Heights SE Calgary (id:40616)


