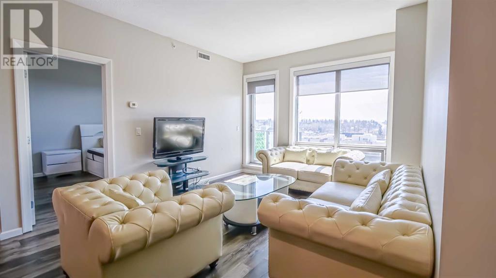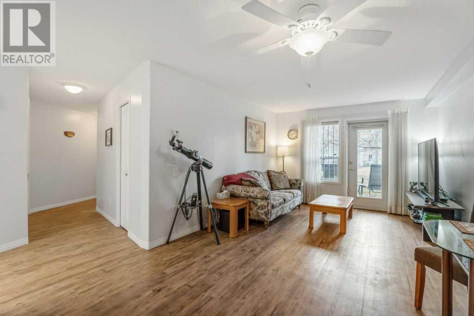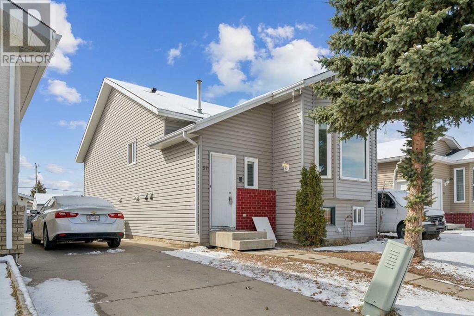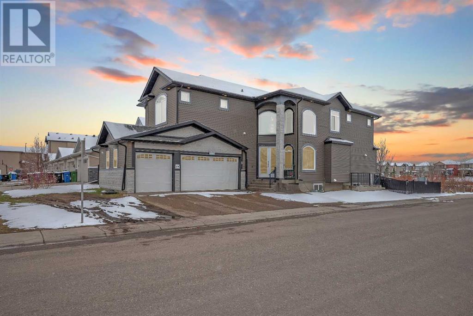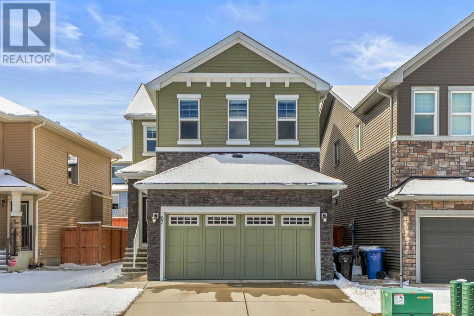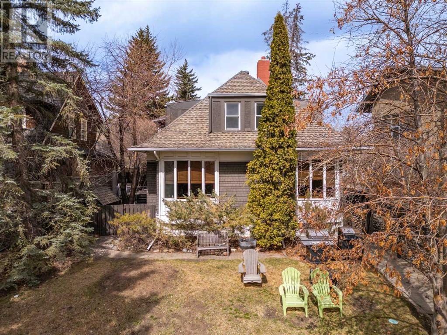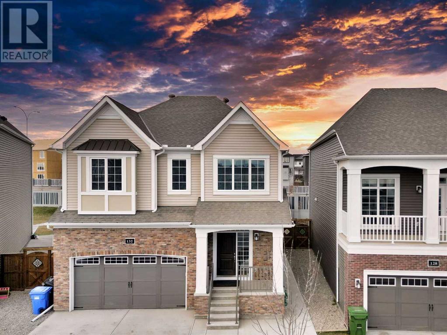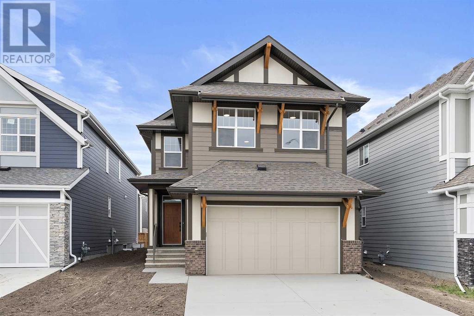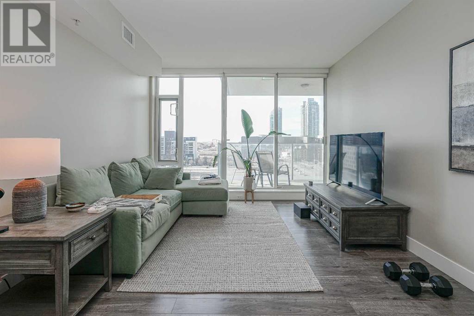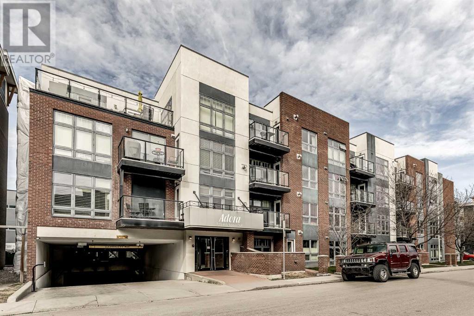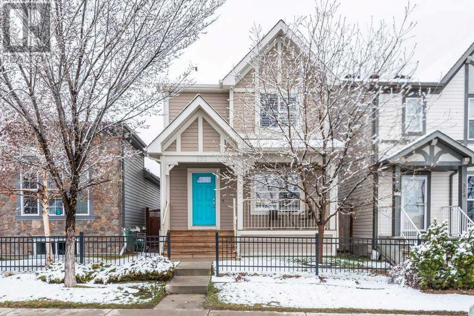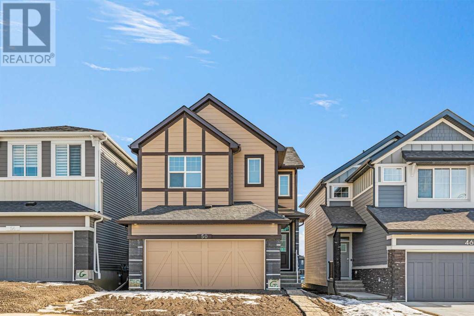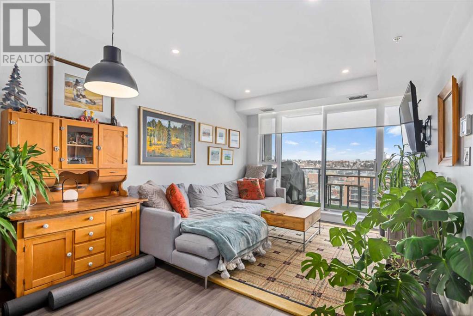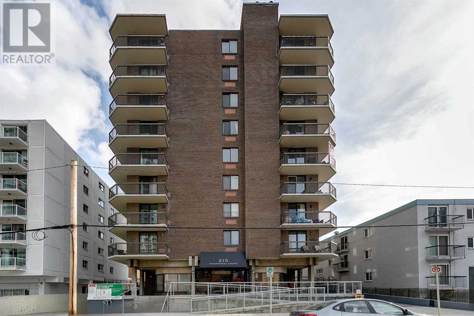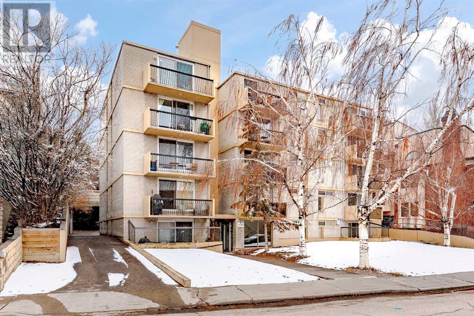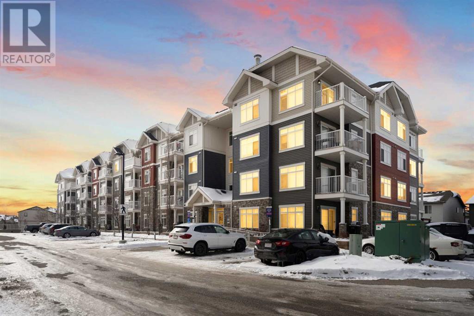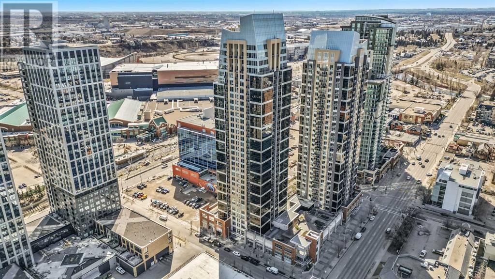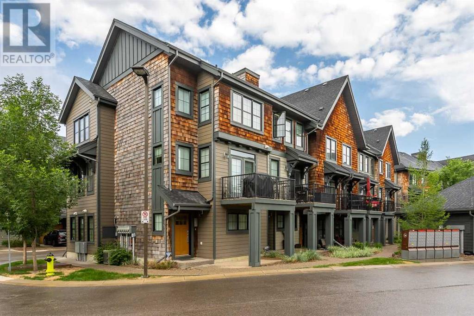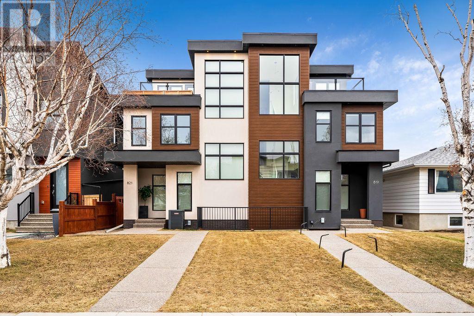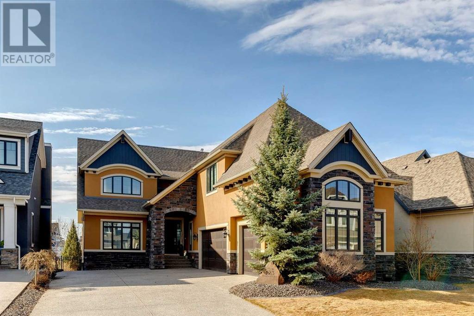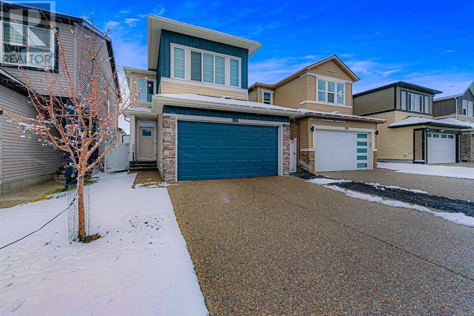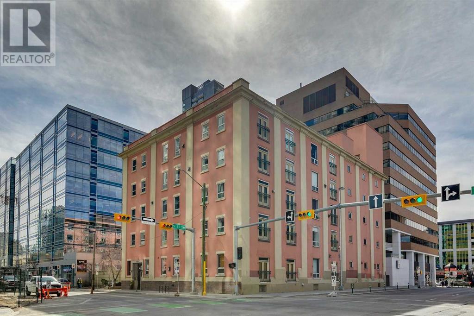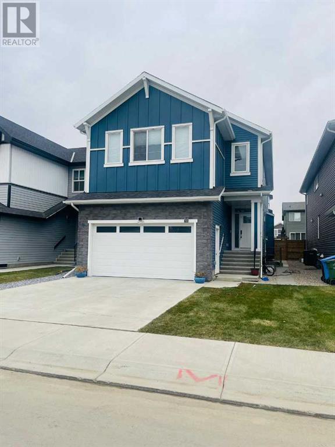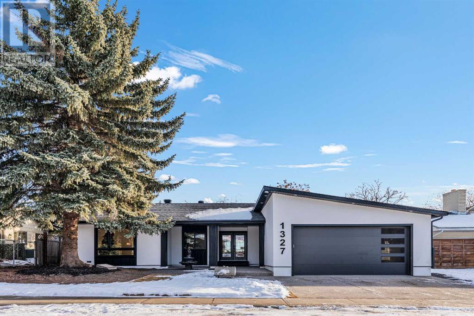LOADING
608, 210 15 Avenue Se
Calgary, Alberta
The Vetro building is what you call upscale downtown living. This gorgeous 2 bedroom, 2 bathroom apartment is located in downtown’s beltline area. Upon stepping into the sixth floor unit, you’ll be met by its modern design and natural light coming in through the south facing windows, creating a cozy ambiance throughout the day.This apartment features a stylish open concept kitchen, equipped with stainless steel appliances and plenty of storage space. You’ll enjoy the convenience of in-suite laundry and storage facilities both of which are practical for your everyday needs. Plus, benefit from the added luxury of a titled underground parking stall.Residents at Vetro enjoy a variety of exclusive amenities, such as a gym, a relaxing hot tub and a games room with a pool table for endless entertainment. 24 hour security gives you the peace of mind you need.Outside the apartment building, discover a lively neighborhood filled with excitement and convenience. Lots of unique stores and restaurants a few steps away along 17 Ave, or take a walk along the Elbow River. You also get amazing access to the Stampede train station right outside Stampede grounds. Book a showing today to see what makes the Vetro a great place to call your home. (id:40616)
3134, 6818 Pinecliff Grove Ne
Calgary, Alberta
Step into comfort and convenience with this charming 2 bedroom, 1 bath condo, ideally located on the ground floor of a serene +55 adult living building. Perfect for those looking to downsize or enjoy a maintenance-free lifestyle, this condo offers amenities such as a library, craft room, guest suite, bistro, fitness and media rooms! Revel in the ease of ground-floor access, cozy interior, in-suite laundry, luxury vinyl plank flooring and a lovely patio space that faces the courtyard and gazebo. This home is perfect for adults seeking a blend of comfort and easy living. So why wait? Call to arrange your private tour today and Let’s Make YOUR Dreams… Realty! (id:40616)
57 Martinview Crescent Ne
Calgary, Alberta
RENOVATED BI-LEVEL IN MARTINDALE LOCATED ON A HUGE LOT. RECENT RENOVATIONS INCLUDE NEW PAINT,NEW BATHROOM TILES AND VANITIES,NEW GRANITE KITCHEN COUNTER TOP AND NEW APPLIANCES.HOUSE COMES WITH 3+2 BEDROOMS 2 FULL BATHS. FULLY FINISHED BASEMENT WITH 2 BEDROOM ILLEGAL SUITE WITH SEPARATE ENTRANCE AND COMMON LAUNDRY. WALKING DISTANCE TO ALL THE AMENITIES LIKE SUPERSTORE,SCHOOLS,BUS ROUTE, SHOPPING AND SIKH TEMPLE. VERY EASY TO SHOW. SHOWS EXCELLENT. VACANT FOR QUICK POSSESSION. YOU CANNOT AFFORD TO MISS THIS ONE. (id:40616)
5 Saddlelake Alley Ne
Calgary, Alberta
Welcome to your dream home located at 5 Saddlelake Alley in the vibrant city of Calgary, AB. This meticulously upgraded property offers a rare combination of space, luxury, and convenience, making it a perfect haven for families and entertainers alike.Stepping through the front door, you’ll be greeted by an expansive interior that boasts over $150,000 in upgrades, featuring a stunning 9-foot ceiling that enhances the sense of space and elegance. The home is illuminated by tasteful pod lights that accentuate the rich hardwood flooring and custom tile work throughout, creating a warm and inviting atmosphere.This impressive house offers 8 generously sized bedrooms and 5.5 modern bathrooms, providing ample space for family, guests, and home offices. The kitchen is a chef’s dream with its granite countertops and state-of-the-art appliances, making meal preparation both easy and enjoyable. The adjoining living spaces are perfect for gatherings, with natural light spilling in, enhancing the exquisite finishes.Privacy and relaxation are assured with a private balcony overlooking the serene green space at the rear of the property – an idyllic spot for morning coffees or winding down in the evenings. The triple car garage ensures plenty of parking and storage space, accommodating multiple vehicles easily.The residence doesn’t just impress with its internal features; it is also excellently located. Within walking distance, you’ll find the Saddletowne Terminal Stop A, making public transportation a breeze. For your grocery needs, Mega Sanjha Punjab Grocery is just a stone’s throw away, and nature enthusiasts will adore the proximity to the local park, providing ample recreational opportunities.All in all, this home is not just a living space, but a statement of lifestyle, offering all the comfort, convenience, and luxury one could wish for. Make 5 Saddlelake Alley your new address and step into the life you’ve always dreamed of. (id:40616)
67 Nolancrest Rise Nw
Calgary, Alberta
Fantastic 2 storey home in Nolan Hill offering over 2100 square feet of living space. Built by Trico homes. ALL NEW CARPET JUST INSTALLED ! Featuring 3 bedrooms, huge bonus room with vaulted ceilings, upper laundry, and a great open floor plan with gas fireplace, granite countertops and stainless steel appliances. Situated on a quiet street with a SW facing backyard with deck. Located down the street from a park and green space. Close to schools and all amenities. Don’t wait to get into this great neighborhood. Great family home. Also a fantastic revenue property with huge opportunity for rental income. Call to book a private viewing today. (id:40616)
603 Hillcrest Avenue Sw
Calgary, Alberta
Welcome to your vintage oasis nestled in the prestigious Elbow Park neighbourhood where historic charm meets modernluxury. An unprecedented 50’x218′ sprawling homesite backing the Elbow River and exuding amazing valley views and is tucked away fromthe main road providing the ultimate privacy. This timeless property offers Endless opportunity, currently being used as a LIVE/WORK spacewith offices, your guests greeted in the welcoming front living room providing privacy from the separate working areas and several exteriorentry access points. In addition this home includes a charming full illegal suite in the basement with its own separate private entrance. If youprefer remove the false walls to enjoy over 4000 sq.ft of living space or redevelop the property to take advantage of the amazing secondfloor views and 0.25 Acre lot size. This is a perfect sit and hold property as well with the anticipation of the new blanket zoning proposalsbeing review with the city. With that, with minor adjustments you could create 3 separate illegal suites for the savvy investor. As you stepinside, you’re greeted by elegant craftsmanship and architectural details that tell a story of a bygone era. Original Oak and Fir hardwoodfloors, intricate moldings, and classic fireplaces create an ambiance of classic design. The main floor invites you to unwind in style withspacious living areas bathed in natural light. Entertain guests in the grand living room or host intimate gatherings in the formal dining area.The kitchen has recently been redone, equipped with Jenn-Air cooktop, Miele dishwasher, double ovens, and custom cabinetry. Upstairs, youwill find endless possibilities, also offering its own private entrance, recently completed kitchen and spacious living space as well as 2additional private bedrooms. Outside, the enchanting backyard is a tranquil retreat where you can relax and soak in the beauty of nature.Take a leisurely stroll along the banks of the Elbow River, just ste ps away from your doorstep, and embrace the serenity of waterfront living.Don’t forget the 4 car heated garage providing enough room for all of your toys and an additional workshop as well as additional 5 carparking on the driveway. Conveniently located near trendy shops, gourmet restaurants, and top-rated schools, this property offers the perfectblend of luxury and convenience. Whether you’re seeking a peaceful sanctuary or a vibrant urban lifestyle, this vintage gem in Elbow Park issure to exceed your expectations. Don’t miss the opportunity to make this exquisite property your own and create lasting memories in one ofCalgary’s most coveted neighbourhoods. (id:40616)
132 Carrington Close Nw
Calgary, Alberta
**Open House on Saturday April 20, 2024, from 1:00 pm – 3:00 pm. Welcome Home to Your Spacious Carrington Oasis, spanning over 3,600 sq ft. A deal you can’t get from the builders in today’s real estate market. Just buy, move in and enjoy the benefits of the legal basement suite rental. Nestled in Carrington, this 6-bed gem offers space, location, and modern comforts. It’s an ideal family haven close to shops, transit, and walking paths.Prime Location: Carrington boasts a family-friendly atmosphere with excellent transit and shopping nearby, perfect for nature lovers.Spacious Retreat: With four bedrooms, there’s room for everyone. Whether you need bedrooms, an office, or guest space, this home delivers.Year-round Comfort: Fully finished and air-conditioned, you’ll enjoy comfort in all seasons without any additional work.Culinary Delights: Two kitchens, including a spice kitchen, make cooking a breeze, perfect for hosting or daily convenience.Work from Home: An office/den on the main floor provides a quiet, productive workspace for today’s needs.Outdoor Bliss: A fenced, landscaped yard and a spacious patio offer privacy and a versatile outdoor space.Income Potential: A two-bedroom legal basement suite is a smart investment, adding extra value to this exceptional property.Convenient Parking: A double attached garage and expanded driveway ensure parking is never a problem.This Carrington property offers modern family living with space, location, and income potential. Don’t miss out—welcome home! (id:40616)
313 Magnolia Place Se
Calgary, Alberta
Welcome to the ultimate home in the prestigious lake community of Mahogany! Loaded with upgrades and completed in August 2023, you will be the first to call this home your own. Tucked away at a quiet cul-de-sac, offering over 2480 square feet above ground of elegant finishes. The open concept main floor offers a chef’s kitchen with built in gas stovetop, kitchen-aid stainless steel appliances, built in oven & microwave, gleaming quartz counters, trendy white cabinetry with large central island, huge walk through pantry, just to name a few. Spacious open concept dining to living room area are both encased with large windows maximizing the amount of natural light. The living room is finished with an energy efficient electric fireplace. The main level also has a convenient office space off of the front door, a mudroom connected to the garage & a 2 pc bathroom. Upstairs you’ll discover a large bonus room, 4 bedrooms and a laundry room. The primary bedroom offers a spacious area to escape & rest along with a huge walk-in closet and a large luxurious ensuite. Moving to the finished lower level that has been professionally built & finished with the same taste as the rest of the house, you will find a huge recreation room, a 5th bedroom & a full bathroom. The basement offers an additional 769 square feet of finished space. This home offers tons of room for a growing family. Your dream backyard awaits with a blank slate – where you can design your own dream yard for your family! Come and see this dream home to fully appreciate it! (id:40616)
807, 510 6 Avenue
Calgary, Alberta
Welcome to Evolution Pulse in the trendy community of East Village. This exclusive 1- bedroom, 1 bathroom located on the eight floor offers unparalleled EXECUTIVE LIVING and captivating views of downtown Calgary. Step inside to a spacious living area with floor to ceiling windows flooded with NATURAL LIGHT and upscale finishes. The modern kitchen is a chef’s dream, featuring high-end stainless-steel appliances, granite countertops, gas range, raised cabinets and large island seating. The primary bedroom is good size with large windows and closet. Bathroom offers tub and shower combo. Central air conditioning for those hot summer days and IN-SUITE LAUNDRY conveniently in your unit. Large private BALCONY equipped with gas BBQ outlet overlooking city skylines. Now this is the perfect home to entertain! Amenities include full time CONCIERGE AND SECURITY SERVICE, fitness centre, sauna + steam room, recreation room, rooftop garden and VISITOR PARKING. This PET-FRIENDLY condo is located just steps away from Superstore, Central Library, LRT station, restaurants, shops, services, dog parks and walking distance to downtown core. Talk about unbeatable LOCATION! Experience urban living with vibrant social scene at its finest! Book a showing today and don’t let this exceptional opportunity pass you by. (id:40616)
304, 725 4 Street Ne
Calgary, Alberta
Welcome to this stunning condo nestled in the prestigious Adora building, situated in Renfrew’s thriving community. This prime location offers access to Calgary’s extensive pathway system and scenic river paths, making it a haven for outdoor enthusiasts. Plus, with the downtown core just a quick walk away, you’ll enjoy effortless access to the city’s bustling energy and top-rated dining spots. This stylish residence boasts a serene setting, complete with a private east-facing patio. Inside, you’ll be greeted by an abundance of natural light illuminating the spacious and inviting open kitchen. Nice sized bedroom and 4pc bath. A generous balcony to take in the scenery or sit and relax with some fresh air. Complete with underground heated parking and ample storage locker space, this residence seamlessly combines convenience with luxury. Its proximity to Tom Campbell’s Hill Park, Bottomlands Park, The Zoo, Telus Spark, and the QEII Highway ensures endless opportunities for leisure and exploration. Plus, with pet-friendly policies in place, your furry companions are more than welcome to join in on the fun. If you’re seeking the perfect blend of style, comfort, and location, look no further than this great investment. (id:40616)
350 Cranford Drive Se
Calgary, Alberta
Welcome to this charming family home located in the vibrant community of Cranston. Nestled perfectly facing a schoolyard greenspace, this property offers the ideal setting for growing families. As you step inside, you’ll immediately notice the fresh paint throughout and Hunter Douglas window shutters covering the large windows, adding a touch of modern elegance to the space. The bright and sunny main level boasts hardwood flooring and an inviting living area, perfect for relaxation or hosting gatherings. The well appointed kitchen features stainless steel appliances, ample counter space, sleek white cabinets, a stylish tile backsplash, pantry, and a center island with a breakfast bar illuminated by pendant lighting. The adjacent large dining area is ideal for family meals and entertaining guests. For those working from home or students working on projects, an office nook with built-in cabinetry provides a comfortable and productive workspace. The main level also provides a 2 piece powder room for family members or guests. Upstairs, you’ll find a spacious primary bedroom retreat complete with a walk-in closet and a luxurious 5-piece ensuite featuring a ceramic tile shower and a soothing tub with tile surround. Two additional bedrooms and a 4-piece bathroom offer flexibility and comfort for the whole family. The convenience of a laundry room with storage and ventilation fan adds to the practicality of the upper level. This home is equipped with Hunter Douglas window coverings throughout, including high end shutters on the main level windows and the primary bedroom window, as well as powered coverings in the additional bedrooms, ensuring both style and functionality. The basement is unfinished and ready for your personal touch, with roughed-in plumbing for a bathroom, offering endless possibilities for customization. Out back, the residence boasts an oversized double detached garage, meticulously designed for maximum functionality. Fully insulated and heated, catering to various needs and preferences. Accessible via a paved back lane, with the added convenience of an extra access door facing the yard, it ensures seamless accessibility and ease of use. Whether hosting outdoor gatherings on the rear composite deck or unwinding on the front veranda, indulge in the tranquil neighborhood atmosphere right at your doorstep. Enjoy access to the 22,000 sqft Cranston Residents’ Association facility, Century Hall, which has recreational opportunities, programming, and events for all ages. Some of the amenities include a seven-acre private park with a splash park, hockey rink, tennis court, basketball courts, toboggan chute, and playground. Also, there’s a variety of schools (just steps to Juvenescence – Our Lady of the Rosary), shopping, and services nearby. With its family-friendly atmosphere and convenient location, this home is perfect for young families looking to create lasting memories. (id:40616)
50 Legacy Reach Park Se
Calgary, Alberta
#4 BEDROOM# SIDE ENTRANCE# FRONT ATTACH DOUBLE GARAGE# BONUS ROOM# EXECUTIVE KITCHEN # MAIN BEDROOM & FULL WASHROOM#Welcome to your dream home! This property exudes elegance with its 9′ knockdown ceilings, creating a spacious feel. The kitchen is a chef’s delight, equipped with a chimney hood fan, built-in microwave, and a range gas line. Modern conveniences like a waterline to the fridge enhance everyday living. The main floor offers a bedroom and a full bathroom, ideal for guests. Stay cozy by the electric fireplace framed with a paint grade mantel. The paint grade railings with iron spindles add a touch of sophistication. The kitchen showcases quartz countertops, undermount sinks, and high-end appliances. The master bedroom is a sanctuary, featuring a 5-piece ensuite with dual sinks, soaker tub, and a shower enclosed by a sliding glass barn door. With a side entrance, this home offers flexibility and accessibility. Don’t miss your chance to own this blend of modern luxury and thoughtful design – your perfect home awaits! (id:40616)
1201, 930 16 Avenue Sw
Calgary, Alberta
Welcome to The Royal, a stunning building that needs no introduction! As soon as you step into the lobby, the soaring ceilings will impress a feeling of grandeur. Centrally located in the heart of the Beltline and just steps to all that 17th Avenue has to offer. This bright and open 1 bedroom plus den, 1 bathroom condo features over 550 SqFt and a bright open floorplan. Featuring laminate flooring, high ceilings & plenty of natural light, showcasing a generous living and dining area and has excellent access to the large east facing balcony. The kitchen is open to the living area & is tastefully finished with quartz counter tops, eating bar, lots of storage space & high-end appliances. The primary bedroom has large windows and ample closet space. The well appointed 4-piece bathroom features in floor heating and is filled with high end finishes and a deep tub/shower. Additional features include in-suite laundry, one titled underground parking stall, an assigned storage locker as well as a separate bike locker. Building amenities include a fitness center, party room, squash court, concierge service, steam/sauna rooms, large outdoor patio with BBQ’s & sitting area with fire tables. Embrace a car free lifestyle while you enjoy all nearby amenities including 17th Avenue, Stampede Park, shopping, public transit and walking distance to the downtown core. (id:40616)
604, 215 14 Avenue Sw
Calgary, Alberta
Welcome to your new home in Fontainbleau Estates! This upgraded 2-bedroom, 2-bathroom apartment offers the perfect blend of luxury and convenience.As you step into this southwest corner unit, you’ll immediately notice the hardwood and tile floors that add warmth and elegance to the space. The gourmet kitchen boasts stainless steel appliances and luxurious granite counters, creating an inviting atmosphere for cooking and entertaining. Both the main and ensuite bathrooms have been updated with a stylish touch, featuring modern fixtures and finishes that exude sophistication and comfort. The apartment’s layout includes two well-appointed bedrooms, providing ample space for relaxation and privacy. A separate laundry room with a full-size washer and dryer adds convenience to your daily routine. Step outside onto the wrap-around balcony and be greeted by breathtaking views of Haultain Park, perfect for enjoying your morning coffee or unwinding after a long day. Your peace of mind is ensured with secured parking, allowing you to rest easy knowing your vehicle is safe and sound. Additionally, the building features secure entry and underground bike storage, offering added security and convenience for residents. (id:40616)
303, 1129 Cameron Avenue Sw
Calgary, Alberta
Welcome to your urban oasis in the heart of Lower Mt Royal. This charming 1-bedroom, 1-bathroom apartment, nestled on the vibrant 3rd floor of the Cameron Heights complex, offers the perfect blend of modern comfort and urban convenience. Step into a space adorned with gleaming hardwood floors that span seamlessly throughout, leading to a cozy yet spacious living area. Natural light pours in from the large windows, illuminating the neutral-toned walls and creating an inviting ambiance ready to embrace your personal style. The kitchen beckons with its contemporary design, boasting an inviting island with an eating bar, perfect for entertaining guests or enjoying a casual meal. With ample cabinetry and counter space, meal preparation becomes a breeze. Retreat to the serene bedroom, offering a tranquil haven for relaxation after a busy day in the city. Adjacent, discover a full bath featuring modern fixtures and finishes for your convenience. Thanks to the in-unit laundry facilities offering ultimate convenience and efficiency, never worry about laundry day again. Venture outside to your private balcony, where you can bask in the sunshine and soak up the southern exposure. Located just a stone’s throw away from the bustling 17th Ave, you’ll immerse yourself in a vibrant tapestry of dining, shopping, and nightlife options, ensuring there’s always something exciting to explore just moments from your doorstep. With assigned parking in the rear of the building, you’ll enjoy the added convenience of having a dedicated spot waiting for you when you return home. Don’t miss the opportunity to make this urban retreat your own – schedule your showing today and experience the allure of Lower Mt Royal living at its finest (id:40616)
6304, 155 Skyview Ranch Way Ne
Calgary, Alberta
Welcome to your cozy retreat in the vibrant Skyview Ranch community at Skywest Condominiums! This delightful third-floor apartment seamlessly blends comfort and convenience.Step into the updated kitchen, boasting stainless steel appliances, full-height espresso cabinets, granite countertops, and cork flooring throughout the main living area, ideal for everyday living. The airy, open-concept living room extends effortlessly onto your private balcony, perfect for outdoor relaxation or entertaining guests, complete with a handy gas BBQ hookup.Relax in the Primary Bedroom, offering His and Her closets and a 4-piece ensuite bath for added convenience. The smart layout separates the second bedroom, providing privacy and flexibility for guests or family members. Plus, enjoy the ease of in-unit laundry.This home comes with the added bonus of two titled parking spaces, ensuring hassle-free parking for you and your guests.Nestled in an unbeatable location, with quick access to Metis Trail and Stoney Trail, and just a stroll away from transit, bustling shopping centers, and scenic parks, this home promises effortless living and endless opportunities.Whether you’re seeking a serene retreat or a savvy investment, this Skyview Ranch gem is your perfect match. Discover comfort and convenience at Skywest Condominiums—your ideal sanctuary awaits. (id:40616)
2205, 211 13 Avenue Se
Calgary, Alberta
Maintenance-free, urban living in the heart of Calgary Beltline. Located just steps away from vibrant 17th Ave, with nightlife, shopping, diverse shops and much more, easy walk to Stampede Park! This spacious corner unit floods with it’s endless natural light creating a warm and inviting ambiance, unit offers 2 bedrooms, 2 bathrooms comes with one titled heated underground parking and assigned storage locker. Delicate design with good sized Living Room, functional open kitchen, in-suite laundry, and a dining area equipped with a built-in desk, enjoy the Calgary Tower, Saddledome and the picturesque downtown views from your own north facing Living room and private balcony. Enjoy a peaceful morning coffee or an informal barbeque in your own glass railing balcony. Gourmet kitchen that combines stylish design with every modern convenience featuring granite countertops, stainless steel appliances. The Nuera building’s residents can enjoy a range of amenities, includes a well-equipped fitness centre, a garden terrace, visitor parking and bicycle storage. Plus a staffed reception desk with 24 hour security (no more missing packages!), This unbeatable location is just steps from restaurants, shopping, transit and is handily across the street from the Stampede Grounds. (id:40616)
311 Ascot Circle Sw
Calgary, Alberta
This stunning property in the Aspen Woods community provides not only a convenient location close to schools, public transportation, and Aspen Landing but also offers easy access to the newly completed Stoney Trail. As you enter the home, you are welcomed by a spacious foyer on the first level, which provides access to the tandem heated garage.The well-maintained unit features 9-foot ceilings, modern colors, and high-end finishings throughout. The main level showcases hardwood floors, quarts counter tops, ample natural light, a South-West facing patio with a BBQ gas line, a generously sized dining and living room area with an electric fireplace, and a convenient half bath.Moving upstairs, you will find two large bedrooms, a luxurious 5-piece bath with double sinks, an upstairs laundry facility, with a new washer and dryer and a spacious walk-in closet in the master bedroom. The inclusion of energy-efficient lighting enhances the warmth and welcoming ambiance of the space.Strategically situated near walking paths, bike trails, schools, transit options, shopping centers, and much more, this property offers a lifestyle of convenience and accessibility. With the added bonus of a new hot water tank installed in April 2022 and having only had one set of owners since construction, this home is truly a gem waiting to be discovered. (id:40616)
821 20a Avenue Ne
Calgary, Alberta
SOPHISTICATED MODERN ELEGANCE with superb quality throughout in this fully finished THREE STORY plus basement home designed & crafted by DADE LOFT. Boasting 3235sq.ft. of living space, this modern WINSTON HEIGHTS stunner is in one of YYC’s premier neighbourhoods just minutes from shops and restaurants, and within easy access of both downtown & Deerfoot Trail. Step inside (click 3D for virtual tour), explore the long list of custom designer features, and fall in love with the outstanding architectural design, functional layout, meticulously detailed finishing, contemporary ambiance, and amazing indoor/outdoor living spaces of this home. MAIN FLOOR features open concept design with an incredible chef’s kitchen with ceiling-height cabinetry, high-end Fisher & Paykel appliances, two dishwashers, oversized island with quartz throughout. Living room is generous size and features gorgeous fireplace as well as double glass sliding doors that open up to south-facing back yard with spectacular deck & outdoor lounging area. SECOND FLOOR features three bedrooms with a jack & jill bath as well as an additional full bath. Large walk-in laundry room with sink complete this level. THIRD FLOOR is a private retreat with huge primary bedroom, stunning spa-inspired ensuite bathroom with heated floors, large free standing soaker tub, enclosed glass marble hex shower and walk-in closet. A sunny private balcony off of the primary bedrooms with seating area to enjoy the sunsets & turf for pets compete this level. LOWER LEVEL is fully finished and features theatre room, full bath, a 200+ bottle wine cellar, plus storage room. Walnut engineered hardwood floors on three levels and plush carpet in basement, in-floor heating in ensuite and basement bathrooms, AC, custom wainscotting, new paint, new light fixtures, new carpet, new hardware throughout. Worth noting is also that party wall separating the attached home is almost twice the industry standard. If you’re looking for an in spiring designer home with modern elegance with SUPERB QUALITY THROUGHOUT, and love inner city charm & ease of access of Winston Heights, then THIS IS THE ONE! **OPTIONAL – brand new never used furniture & accessories package in home available for additional $20,000** (id:40616)
123 Mahogany Bay Se
Calgary, Alberta
Welcome to your exclusive Morrison Built lakeside home in Mahogany! Situated amidst the serene beauty of Mahogany Lake and on a quiet cul-de-sac, this luxurious 4-bedroom, 3.5-bathroom home offers a perfect blend of sophistication & comfort, ensuring an unparalleled living experience. As you step inside, you’ll be greeted by soaring ceilings that amplify the sense of space and light and a stunning open riser curved staircase. The kitchen stands as a culinary masterpiece, equipped with top-of-the-line appliances, ample counter space, pantry & butlers pantry with second dishwasher which gives access to the secondary BBQ deck. The living area exudes warmth and elegance, anchored by a cozy double sided fireplace situated between the living room & formal dining room. Additionally, the main floor offers a cozy workspace ideal for remote work or creative endeavors. Head on upstairs to find the spacious bonus area down the hall from the luxurious primary suite boasting another fireplace & a spa inspired 5pc ensuite with freestanding tub, his & hers sinks, luxurious shower, heated floors, and a generously sized walk-in closet. The open to below living space offers incredible lake views no matter where you are. 2 more good sized bedrooms, a 4pc bath and large laundry room with a storage and a sink completes the upper level. Venture downstairs to the basement where a well-appointed media room with a cozy fireplace awaits, perfect for movie nights or watching the big game. The adjacent wet bar adds a touch of luxury and an additional games room is nearby just separated by a privacy sliding barn door. Also included is the 4th bedroom & another full bath. Outside, the expansive South Facing yard and upper deck provide a scenic backdrop for outdoor living. Whether you’re dining al fresco with friends or simply savoring a quiet morning coffee, the breathtaking views of Mahogany Lake never fail to captivate. A fire pit offers warmth, ambiance & underground irrigation allows for easy care of the yard which also features mature gardens. For those seeking relaxation, the Sundance Therapy Spa hot tub beckons—a tranquil retreat where you can unwind and soak up the scenic beauty that surrounds you. The three-car garage offers ample space for vehicles and storage PLUS it features overheight ceilings giving plenty of room for 9ft Wide Lift King car lift. Additional features include Gemstone Lights, 2 Furnaces, Dual A/C, Remote Controlled Hunter Douglas Blinds, Russound Built-In Speaker System and more! Imagine the luxury of having the lake in your own backyard BUT also having access to two pristine beaches – where sun-soaked days are spent. Enchanting wetlands and walking paths invite leisurely strolls and all nearby amenities! With its unparalleled amenities and scenic setting, this residence offers a lifestyle of unparalleled luxury and leisure. Don’t miss the opportunity to experience the epitome of lakeside living in Mahogany. Schedule your private tour! (id:40616)
213 Cornerbrook Common Ne
Calgary, Alberta
This exquisite home boasts elegance and functionality at every turn. Its pristine condition is matched only by its convenient location, with essential amenities such as banks, grocery stores, and restaurants mere steps away. The double car garage adds both convenience and security, while the well-maintained interior showcases a thoughtful layout featuring a spacious illegal basement suite, With a total of five bedrooms, three full bathrooms, and one half bathroom, this residence offers ample space for comfortable living. Public transportation options ensure easy access to surrounding areas, while nearby playgrounds and parks provide opportunities for recreation and relaxation. Don’t let this opportunity slip away – make this remarkable property your new home and experience the epitome of modern living. (id:40616)
204, 535 10 Avenue Sw
Calgary, Alberta
HUDSON LOFT | TITLED UNDERGROUND PARKING | WOOD CEILING | BRICK INTERIOR WALL| HARDWOOD & TILE | HEATED FLOOR| OPEN-CONCEPT| IDEAL LIVING SPACE FOR A SINGLE PERSON OR FOR A SMALL OFFICE | UNPARALELLED CONVENIENCEDiscover urban living at its finest in this stunning chick open-concept loft in The Hudson, located in the heart of the trendy Beltline district. Boasting 778 square feet of living space, this residence offers a perfect blend of modern sophistication and timeless charm. The first thing you will notice as you enter is a captivating brick feature wall that adds character and warmth to the living space, creating a cozy ambiance. Elegant hardwood and sleek tile flooring span the home, offering both durability and style. Experience ultimate comfort with heated floors. A striking wood ceiling adds a touch of rustic elegance, enhancing the loft’s unique character.Enjoy unparalleled convenience with a short walk to work, and an array of shopping options. Indulge in Calgary’s vibrant culinary scene with some of the city’s best restaurants and cocktail lounges right at your doorstep! Whether you’re a single professional seeking a stylish urban retreat or looking to set up a small office, this loft offers the flexibility to suit your lifestyle needs. Don’t miss out on this fantastic opportunity to own a piece of Calgary’s urban oasis. Schedule your private showing today (id:40616)
42 Seton Common Se
Calgary, Alberta
Welcome to this stunning and meticulously crafted home, where luxury and functionality blend seamlessly to create an exceptional living experience. As you step inside, you’ll be greeted by a flexible bonus room on the main floor, perfect for your unique lifestyle needs. Whether you envision it as a home office, entertainment haven, or playroom, this space offers endless possibilities. The living room is a cozy retreat with a fireplace that exudes warmth and character, ideal for making cherished memories with loved ones. Adjacent to the living room, the dining area offers an elegant setting for hosting gatherings and special occasions, seamlessly connected to the fully upgraded kitchen.The kitchen is a culinary enthusiast’s dream come true, boasting top-of-the-line appliances, sleek cabinetry, and a convenient spice kitchen. Prepare gourmet meals with ease and style, surrounded by modern design and functionality.Upstairs, the master bedroom beckons with its luxurious 5-piece ensuite bathroom, providing a spa-like oasis for relaxation and rejuvenation. Another master bedroom with a 4-piece ensuite bathroom offers comfort and convenience. Two additional bedrooms and a 4-piece bathroom complete the upper level, providing ample private spaces for the entire family. The upstairs family room adds extra versatility to the layout. The basement is designed for entertainment and functionality. A wet bar awaits your gatherings, and two more bedrooms offer flexibility for guests or additional family members. With a spacious living room and a 4-piece bathroom, this level is perfect for hosting friends. Basement is developed by the builder and it tons of upgrades. This home is not only elegant but also equipped with modern comforts. Stay cool in the summer with central air conditioning, and appreciate the grandeur of 8-foot doors throughout the house, adding an extra touch of luxury. Don’t miss the opportunity to make this exceptional property your new home. It’s a masterpiece of design and functionality, where every detail has been carefully considered to provide a life of comfort, luxury, and convenience. Your dream home awaits! (id:40616)
1327 Mapleglade Crescent Se
Calgary, Alberta
**RARE HIDDEN GEM SITTING ON AN OVERSIZED LOT BACKING TO GOLF COURSE ** | LUXURIOUS MAPLE RIDGE CUSTOM HOME | |TURN KEY QUICK POSSESSION | OPEN CONCEPT BUNGALOW | 3250 SQFT OF LIVING SPACE | 4 BEDROOMS(2 MASTER BEDROOMS WITH ENSUITE) | 4 BATHROOMS | MAIN LEVEL OFFICE WITH ANTIQUE DOORS | RV/BOAT STORAGE | OVERSIZED DOUBLE ATTACHED GARAGE WITH UPGRADED 8FT GARAGE DOOR | LARGE BACKYARD OASIS | MAIN LEVEL LAUNDRY | CUSTOM BUILT INS IN CLOSESTS | No expense was spared in the transformation and modernization of this spectacular home blending beauty, function and peace of mind! Enjoy coffee on your covered front porch, and entertain or unwind in the peaceful, private back garden with unobstructed golf course views, expansive deck and open grass play area. Get ready to love this custom-built showstopper, as soon as you arrive you will be greeted with a grand double door entrance sitting on a 70ft wide frontage accommodating the freshly paved front driveway. Come in and be pleased by an open-concept bungalow floor plan in one of Calgary’s most sought-after southeast communities Maple Ridge. The stunning main floor looks right out of a magazine with wide engineered hardwood flooring, flat ceiling, a chef’s kitchen and all-new large windows allowing for plentiful natural light. Stay cozy by the electric fireplace framed with tile centred in great room. Inspiring culinary creativity is the chef’s dream kitchen featuring quartz countertops & backsplash, full-height cabinets, walkthrough pantry, a high-end Kitchen Aid professional series appliance package with a built-in wine seller including custom kitchen pullouts throughout. Gorgeous high-end lighting package throughout, creating a cozy feel in every inch of the home. The luxurious master suite will have you feeling at home with a custom his & her 5PC Ensuite and built-in walk-in closet. The second bedroom on the main floor is equivalent in size and just as stylish as the rest of the home, with custom built-in closets adjace nt to the 4PC Ensuite bathroom. The stunning wow factor staircase leads you to the fully finished basement with large windows and abundant pot lights. Gather in the rec room for movies and games, then grab a snack or refill your drink at the incredible wet bar. Two additional great-sized bedrooms and another stylish full 3PC bathroom allow for extra space, whether for a spare bedroom, office, gym, central Vacuum Rough In, Projector Rough in and rough in for Exhaust fan in basement. The large private backyard allows for peaceful paradise, summer barbeques and time unwinding on the large deck, fully fenced yard. This extraordinary 1-OF-A-KIND ESTATE is situated in a quiet, much sought after neighborhood within walking distance to schools, several parks plus mere minutes to Southcentre Mall, Willow Park Shopping Village, The Trico Centre, Fish Creek Park and easy access to major thoroughfares for a quick and easy commute. Do not wait…CALL YOUR REALTOR TODAY! (id:40616)


