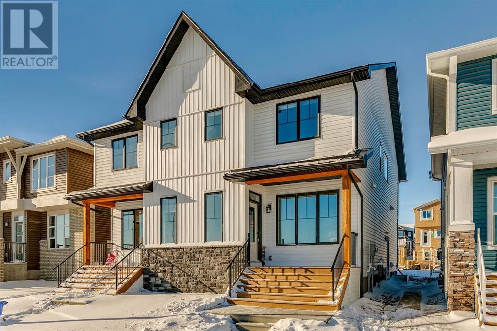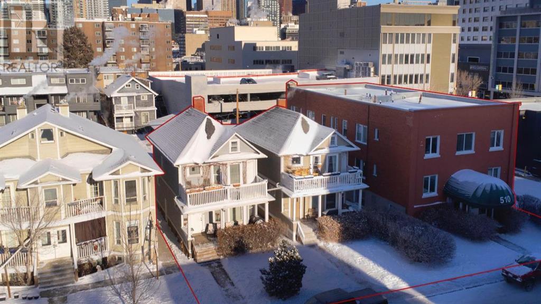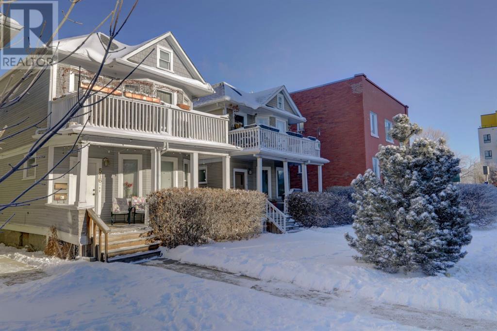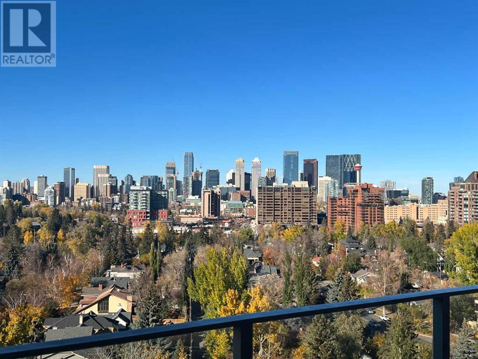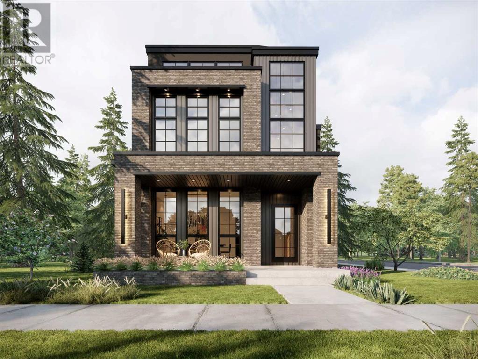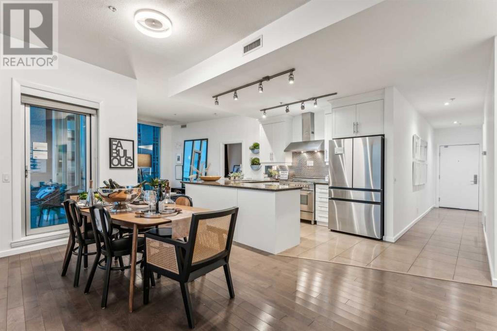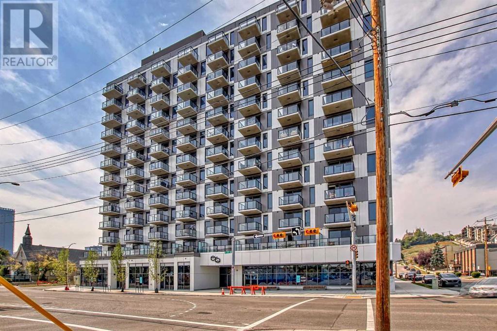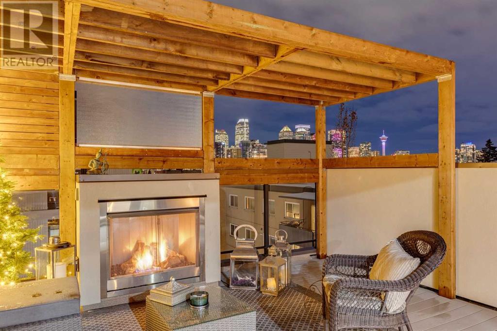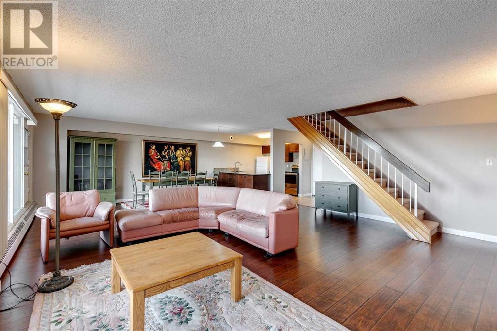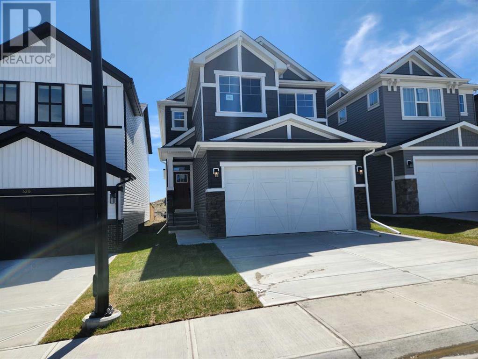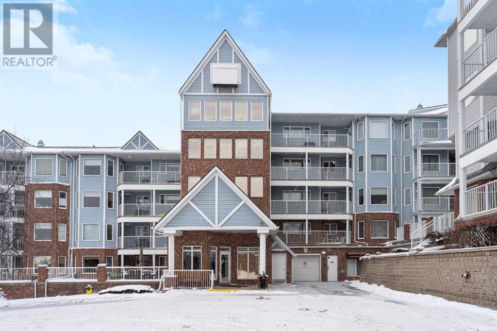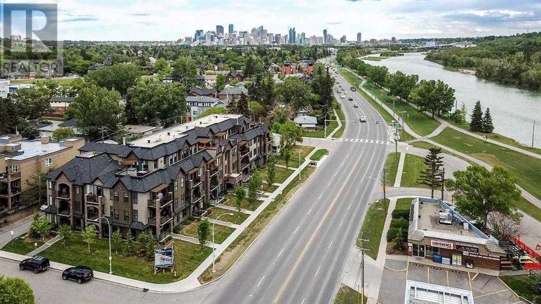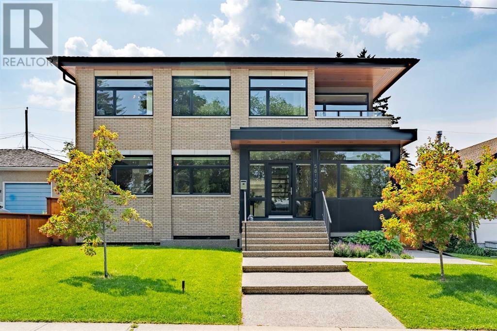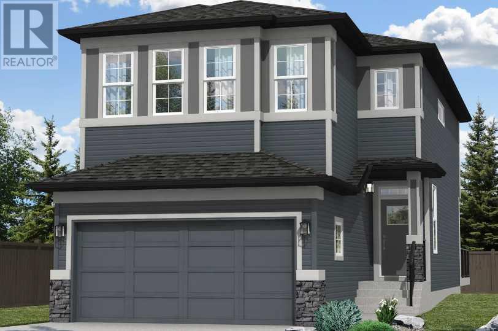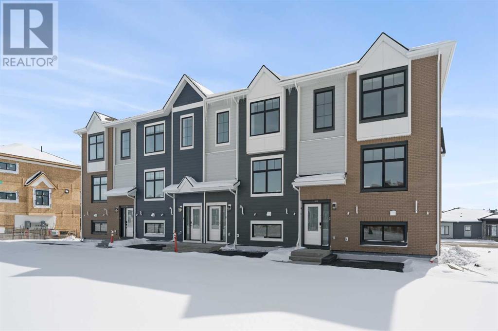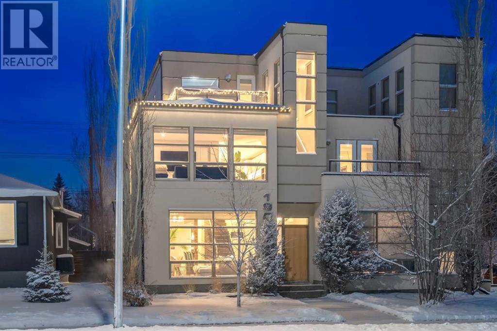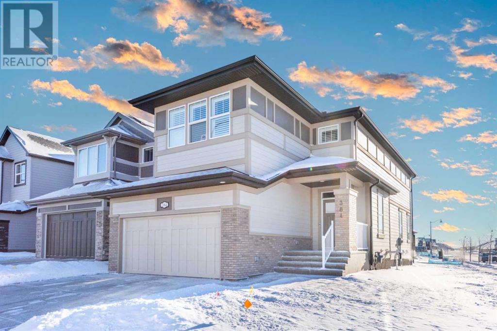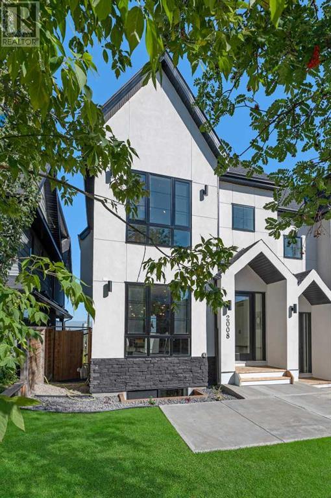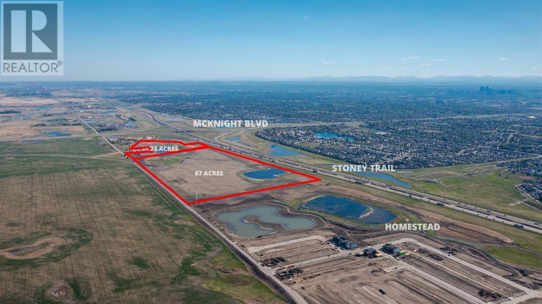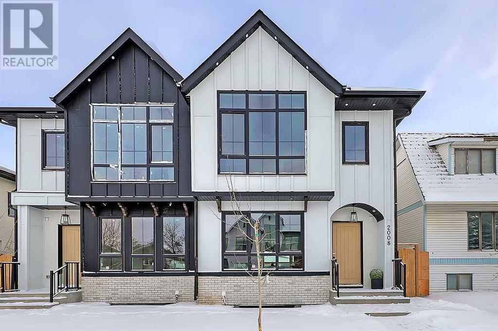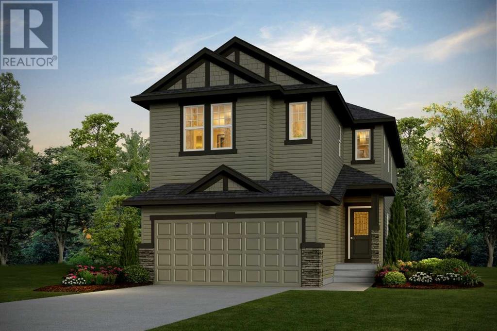LOADING
216 Herron Mews Ne
Calgary, Alberta
Tremendous value in this stylish, BRAND NEW, SEMI-DETACHED HOME. INCREDIBLE OPPORTUNITY to own this never-lived in FULLY FINISHED 2 story with FULL LEGAL SUITE! INCOME HELPER or INVESTMENT PROPERTY situated in the rapidly growing community of Livingston! With the walking paths, nearby HOA Facilities (including a spray park!), and quick access to Stoney, this home is in the perfect location. Attractive curb appeal with a bright and modern open floor plan. Wide plank laminate floors throughout. Greeted with a spacious front living room leading to your gorgeous kitchen highlighted by upgraded cabinetry with bonus walk-in pantry, quartz countertops, classic white subway tile backsplash plus a large eat up island. The stainless-steel appliance package includes a chimney style hood fan. The adjacent dining area is large enough for a full dining set and access to your very own yard. The privately located powder bath rounds out the main level nicely. 3 bedrooms plus a bonus central family room up. The large primary bedroom is complete with a walk-in closet. Enjoy the privacy of your spa-like en suite with two sinks & a good-sized shower. Convenient second floor laundry room. The two additional bedrooms share the main bath with matching finishes. Side entry to the home to allow for the perfect setup with the basement 1-Bedroom full LEGAL suite (yes city of Calgary has fully legalized this legal suite, see attached photo in photos). Second laundry, another great open space with a full kitchen and a very large 4th bedroom. The sunny west facing rear yard is ideal for the summer months. REAR LANE ACCESS with potential for you to build the garage you’ve always wanted with plenty of additional parking out front. This master planned community offers an abundance of amenities. The Livingston Hub offers use of the gymnasium, indoor basketball courts, outdoor skating rink, splash park, skate park, tennis courts. Head to the Farmers Market in the summer months or enjoy over 250 acre s of open space, parks, playgrounds and off-leash dog park. Quick and easy access to Stoney Trail and QEII with only a few minutes commute to the airport. Nothing to do but move in and start making your investment work for you! Book today before this home gets snatched up. IMMEDIATE POSSESSION AVAILABLE! (id:40616)
514 19 Avenue Sw
Calgary, Alberta
This lot is 1 part of a 3 lot sale! Here is a very rare opportunity to scoop up 3 boarding properties in one of the most sought areas of downtown Calgary. MISSION! The total length and depth of the combined properties are 100″ x 120″ giving you unlimited opportunities for redevelopment. Sitting on 19ave just off 4st gives quiet living yet steps from one of the trendiest streets in Calgary. All of the units on these 3 properties are rented currently giving you a handsome monthly income while plans are being drawn up as well. Call for details. Thanks (id:40616)
516 19 Avenue Sw
Calgary, Alberta
This lot is 1 part of a 3 lot sale! Here is a very rare opportunity to scoop up 3 boarding properties in one of the most sought areas of downtown Calgary. MISSION! The total length and depth of the combined properties are 100″ x 120″ giving you unlimited opportunities for redevelopment. Sitting on 19ave just off 4st gives quiet living yet steps from one of the trendiest streets in Calgary. All of the units on these 3 properties are rented currently giving you a handsome monthly income while plans are being drawn up as well. Call for details. Thanks (id:40616)
506, 3204 Rideau Place Sw
Calgary, Alberta
Live every day with breathtaking million-dollar views. Located in one of Calgary’s best neighbourhoods, this gorgeous END UNIT and DOUBLE SUITE is a rare opportunity situated in Renfrew House at sought after Rideau Towers. This immaculate and extremely well cared for home offers sixty feet of stunning unobstructed city, river valley and mountain views. Designed and once owned by sought after Interior Designer Douglas Cridland, this home is timeless, refined, and sophisticated. Offering almost 1650 sq.ft, this thoughtful floorplan provides an elegant and private foyer and leads you to an a bright and open spacious living area perfect for entertaining and spending time with family and friends while taking in the incredible views.Just off the dining area are beautiful sliding glass doors leading to a cozy family room with gorgeous skyline views to the east, custom built-in cabinetry, automated blinds and an integrated sound system. The timeless kitchen is truly a chef’s delight. It features limestone floors, european high gloss cabinets with endless storage, granite counters, induction cook top, double wall ovens and a Asko dishwasher. Wake up every morning to breath taking views of Calgary’s gorgeous skyline. The large bedroom features custom built-ins and a huge walk-in closet offering fantastic storage. The luxurious ensuite has double vanities with great storage, granite counter tops, a steam shower and Kohler soaker tub. Additional features include insuite laundry with a Asko washer and dryer, automated blinds and freshly painted throughout. Rideau Towers is cherished by Calgarians for its prize location on 13 acres of mature trees and greenery safely tucked away but still within walking distance to Mission restaurants and shops. The outdoor pool offers a gathering spot in the summer and the walking trails are a wonderful way to stay active throughout the seasons. This suite also comes with two underground assigned parking stalls and a double storage u nit. Come and see how perfect the lock and go lifestyle can be! (id:40616)
48 18 Street Nw
Calgary, Alberta
Every inch of this home has been thoughtfully designed w/ the luxuries your family deserves in mind! Make this 4,830 sq ft DETACHED INFILL on a CORNER LOT by Cityside Developments your family’s dream home in beautiful HILLHURST, coming late fall 2024! This upscale home offers your family a unique lifestyle. Hillhurst, & neighbouring Kensington, is home to your favourite eats like Hayden Block, Red’s Diner, Pie Junkie, Vero Bistro, & Pulcinella. Spend an afternoon at the Regal Cat Café, then take a walk along the Bow River Pathway & over to Made by Marcus for an evening treat. This entire round-trip excursion is only a 53-min walk door-to-door! The Bow River Pathway system is a block South & Edworthy Park is only 5 min away. Highly commutable, you’re close to 14th St, Crowchild Trail, & Memorial Dr! The curb appeal of this home is unlike any other, w/ full-height windows set against a classic brick exterior w/ concrete front patio & built-in planters. The breathtaking design continues past the threshold, into the foyer w/ a 3-STOREY OPEN TO ABOVE view! A dedicated dining room greets you just inside w/ ceiling-height windows & convenient access to the hidden butler’s pantry. The unbelievable chef’s kitchen features all the amenities you want in a designer home – custom cabinetry, 2xPANTRIES, a central island w/ quartz countertop, under-cabinet lighting, & a hidden butler’s pantry. The premium MIELE S/S appliance package includes a gas cooktop, built-in wall oven/microwave, extra-wide French door fridge, dishwasher, & a standing freezer in the pantry. The BUTLER’S PANTRY HAS TWO HIDDEN DOORS w/ built-in shelving, prep sink, quartz countertop, & more custom cabinetry. The kitchen flows into the living area w/ an inset gas fireplace w/ tile surround, a built-in TV counter, & bi-parting patio doors to a SOUTH BACKYARD . The rear mudroom is tucked away w/ built-in cabinets & bench to keep everything organized. HERRINGBONE HARDWOOD FLOORS throughout. Highly convenient for a nyone, a home ELEVATOR is a welcomed resource, making entertaining on the third floor a breeze! Upstairs are the home’s bedrooms & a large laundry room. The primary suite features ceiling-height windows, an oversized walk-in closet w/ built-in shelving, & a spa-like ensuite w/ TWO-WAY GAS FIREPLACE, heated tile floors, a fully tiled walk-in steam shower w/ double rain shower heads, a floating bench, a dual vanity, & a freestanding soaker tub. Both secondary bedrooms are JR SUITES w/ walk-in closets & 3-pc ENSUITES w/ shower & full-height tile. The third-floor loft will be your family’s go-to space, w/ ceiling-height windows, a bi-parting patio door leading to the large balcony with DOWNTOWN & RIVER VIEWS, rec area, full wet bar, & 3-pc bath. Plus, there’s an office space and ceiling-height windows. Enjoy more living space in the basement w/ rec area, wet bar, home GYM, fourth bedroom, 4-pc bath, & a lower mudroom w/ walk-in closet, bench, & UNDERGROUND CORRIDOR ACCESS to the detached garage! (id:40616)
1806, 530 12 Avenue Sw
Calgary, Alberta
Welcome to the Castello! Centrally located sub-penthouse with breathtaking 180 degree views of the city and Rocky Mountains! The open concept floor plan features trendy hardwood flooring and a gorgeous kitchen with quartz countertops, stainless steel appliances and large breakfast bar. Soak in the mountains from your living room featuring floor to ceiling windows. Enjoy entertaining on your private balcony being one of the largest and sunniest in the entire building. Your spa like master retreat offers more incredible views, custom designed California closets and lavish ensuite with dual sinks, separate soaker tub, glass shower and convenient laundry. Additional highlights include central air conditioning, underground parking, storage locker and more. This upscale complex goes beyond with amenities like a concierge, fully equipped gym, games room, car wash bay and guest suites for all your visitors! Don’t miss out on this amazing opportunity to own your condo in one of the hottest locations in Calgary, only steps to downtown, shopping and vibrant nightlife! Don’t miss it! (id:40616)
2304, 1410 1 Street Se
Calgary, Alberta
Open House Saturday & Sunday April1 13th & 14th from 2:00pm – 4:00pm Welcome to the epitome of luxury living at Sasso, where exclusivity meets breathtaking panoramic views of the Bow River. This exclusive penthouse boasts soaring ceilings (close to 10-feet) and full window walls that immerse every room in natural light, creating a seamless connection with the surrounding beauty. The pièce de résistance is the wrap-around terrace, thoughtfully stubbed with a gas line for your BBQ, Fire Table, or Outdoor Heater, providing an ideal setting to soak in the majestic mountain vistas. This meticulously designed residence features dual en-suites for unparalleled privacy, while the 36″ BERTAZZONI range with chimney-style hood fan adds a touch of culinary sophistication to the gourmet kitchen. Entertain with flair in the ultimate gathering space, complete with two refrigerators offering water and ice on demand. Brand new carpet and underlay underfoot elevate the experience, complemented by the convenience of a private front foyer. The primary bedroom easily accommodates a king-sized bed, ensuring comfort and tranquility. Sasso is an adult building, welcoming those aged 18 and above, and cat lovers will find a home here as feline friends are allowed. Beyond the confines of your luxurious abode, Sasso provides an array of amenities to enhance your lifestyle. Enjoy concierge service, a movie theatre, pool table/owner’s lounge, hot tub, gym, and heated visitor parking. Your penthouse comes with the added convenience of side-by-side parking stalls and additional storage locker. Three blocks away, discover tennis courts for a spirited match, bike along the Bow River pathways or take a stroll to the entertainment district, home to the Saddledome and BMO Convention Center. The Theatre District and Stephen Ave beckon steps away, while easy access to the C-Train and bike paths adds convenience to your daily routine. Connect seamlessly with the city through the +15, and explore the nea rby Sunterra Market, H Mart, Manuel Latruwe Belgium Patisserie, and more. Indulge in Calgary’s finest restaurants and find essentials at Shoppers Drug Mart—all just steps from your front door. Live in the lap of luxury, where every detail has been carefully curated to create an unparalleled living experience. Welcome home to Sasso. (id:40616)
1312, 123 4 Street Ne
Calgary, Alberta
TOP FLOOR PENTHOUSE – BRAND NEW – AMAZING VIEWS – 1 TITLE PARKING – 1 STORAGE LOCKER !!! Welcome to THE ERA! This new EXECUTIVE STYLE, 1 bedroom, 1 bathroom condo sits on the top floor! The unit has Luxury wide plank flooring, quartz counter tops and high-end stainless steel appliances! Gorgeous views from the SE facing balcony, great for those sunny mornings! The Roof Top patio has unobstructed views of the city skyline and includes BBQs and lounge areas, feels like you’re at a resort! Amazing location just by 1 Ave in Bridgeland. Tons of shops, restaurants, close to parks, schools and walking distance to Downtown. Call and schedule your showing today! (id:40616)
824 Durham Avenue Sw
Calgary, Alberta
Do you love the excitement of an urban setting? We have the perfect property for you! The perfect location for the hustle and bustle of an urban environment & lifestyle. Architecturally sophisticated, no condo fees, acoustically protected, visually private interior spaces, decks & rear yard, low maintenance soft & hard landscaping. True executive living in the elite community of Mount Royal at the top of the hill. Interested? Read on! An exceptional contemporary urban residence with stunning CITY & DOWNTOWN VIEWS, nestled in the heart of historic Mount Royal. This thoughtfully designed home offers 4 bedrooms & over 4,300 sq ft of meticulously crafted living space, including a FULLY DEVELOPED WALK-OUT BASEMENT. The main level welcomes you with 10′ ceilings & rich hardwood floors, showcasing a spacious living room with an elegant feature fireplace & built-ins. The living area seamlessly flows into a chef-inspired kitchen adorned with a massive 12′ island, sleek white cabinetry & top-of-the-line appliances. Adjacent to the kitchen is a large dining area with a built-in hutch & access to a private deck complete with an outdoor fireplace—an ideal spot for entertaining. For added flexibility, the main level also offers a versatile bonus room, perfect for a home office space. A stunning open riser staircase leads to the second level, hosting 3 bedrooms, each boasting a private ensuite & walk-in closet. The primary bedroom features a custom walk-in closet & a luxurious 5-piece ensuite with in-floor heat, dual sinks, a freestanding soaker tub, steam shower & heated towel rack. Convenience meets functionality with a laundry room equipped with a sink & ample storage on the second level. Ascending to the third level, you’ll find a spacious bonus room with a walk-in closet, 4-piece ensuite & access to an expansive 450 sq ft deck with a second outdoor fireplace & new architectural privacy screen for added seclusion, while still showcasing breathtaking downtown views — an exceptio nal retreat for relaxation. The walk-out level is a haven for relaxation & entertainment, adorned with cork flooring with in-floor heat. It features a massive family/media room with yet another fireplace, a wet bar & wine room—a perfect space for hosting gatherings. Completing the basement is a convenient 3-piece bath for added comfort and functionality. Additional highlights include a remotely controlled permanent security system, 8’ solid core doors throughout & 2 A/C units. The property boasts a second new privacy screen & irrigation system in the back yard & front yard with low maintenance landscaping, an underground sprinkler system & double garage accessible by in-slab heated front driveway (no snow shoveling!), ensuring easy upkeep and a beautiful exterior. This beautiful home enjoys an ideal location, just a short walk from 17th Avenue & 4th Street, as well as proximity to the Glencoe Club, top-notch schools, shopping, excellent restaurants, public transit & a quick commute to the downtown core. (id:40616)
2906, 221 6 Avenue Se
Calgary, Alberta
Welcome to penthouse living within vibrant Downtown/inner-city at an affordable price! Enjoy the luxury of having over 1,380 of living space across 2 floors with an open floorplan that is well laid out. As you walk in, the renovated kitchen greets you with updated appliances, sleek granite countertops (also in the bathrooms), & shaker cabinetry. From here, you are directly connected to the vast living room & dining area that emphasizes the spaciousness of this unit. Have the flexibility to re-configure this spot to your own liking – have the freedom to add things like a workstation, reading corner, a spot for your musical pursuits, or all of the above! Nicely framing all of this are the large picture windows & access to the full length balcony that showcase the unobstructed panoramic Downtown view that also includes the Bow River. Completing this floor is a walkthrough coat closet & half bathroom. As you retreat to the private quarters on the 2nd floor, there are 2 large bedrooms (the master bedroom has a concealed walk in closet), both of which also have prime views of Downtown & newer windows. Nearby, the roomy foyer leads to a bonus room that could easily be used as a home office space or storage room while an updated full 4 piece bathroom top things off. Additional features include laminate flooring throughout the main floor with high quality carpet upstairs & 2 tandem indoor parking spots that are close to the elevator! Beyond the unit, the recently refreshed building offers an updated lobby, elevators, common areas, & an on-site building manager office, while the 5th floor has an exercise room, sauna, squash court/basketball hoop, & outdoor terrace. Be spoiled by the great central location; enjoy the convenience of having other parts of Downtown, Chinatown, the award winning new Central Library, East Village, & Stephen Ave all a short walk away. Close access to the LRT (free fare zone within the Downtown corridor) & Bow River pathways means you can stay activ e while staying connected to other popular areas. Come view this well rounded condo today! (id:40616)
332 Calhoun Common Ne
Calgary, Alberta
BACKING ONTO GREEN SPACE!! Here is your opportunity to get into a BRAND NEW, NEVER LIVED IN home with SOUTH facing backyard without waiting the 12 months for it to be built. Welcome to the ‘Rundle,’ an exquisite home crafted by the award-winning Brookfield Residential, nestled in the thriving community of Livingston – one of Calgary’s newest and most sought-after neighborhoods. Boasting nearly 1,900 square feet of living space across its top two levels, this 3-bedroom, 2.5-bathroom residence is thoughtfully designed with two living areas, an open-concept main level, a double attached garage, and a sprawling basement primed for a potential fourth bedroom, additional living space, full bathroom, and ample storage. The main level welcomes you with a bright and open layout, featuring an UPGRADED kitchen equipped with an island that seamlessly connects to both the living and dining areas. The kitchen is a chef’s delight complete with gorgeous full height cabinetry, QUARTZ countertops, black fixtures and hardware, stainless steel appliances + a large walk through pantry! The main living room is LIGHT & BRIGHT featuring a wall of windows overlooking the backyard and best of all, enjoy the open views of the MASSIVE GREEN space directly behind your home!! A convenient 2-piece powder room and an expansive mudroom with access to your double attached garage round out the main level. Ascending to the upper level, you’ll find a central bonus room that separates the primary suite from the secondary bedrooms. The primary bedroom serves as a true oasis, featuring a luxurious 5-piece ensuite with a soaker tub, walk-in shower, private water closet, and a spacious walk-in closet! Two additional bedrooms, a full 4-piece bathroom, and a dedicated laundry room complete the upper level. The open spindle railing and an open-to-below design allow natural light to grace this beautiful home throughout the day. This home is BRAND NEW & fully move-in ready, offering the assurance of a full build er warranty and the protection of Alberta New Home Warranty. Don’t miss the opportunity to make this stunning residence your own and be a part of the vibrant Livingston community – schedule your viewing today! (id:40616)
3415, 3000 Hawksbrow Point Nw
Calgary, Alberta
Welcome to the epitome of comfortable and convenient 55+ living in Hawkwood! Presenting a delightful 2-bedroom, 1-bathroom apartment in a highly desired retirement building, this property is tailored to meet the needs of those seeking a vibrant and welcoming community.Step into a spacious living space where every detail has been thoughtfully considered. The large living room and dining area provide ample room for both relaxation and entertainment. Enjoy your morning coffee on the east-facing balcony, basking in the warm glow of the sunrise.This unit boasts the convenience of in-suite laundry, ensuring ease and efficiency in your daily routine. Titled parking adds an extra layer of convenience, making transportation a breeze for residents. A car wash bay is also available to use in the parkade.One of the highlights of this retirement haven is the on-site clubhouse, offering a range of amenities to enrich your social and recreational life. From pool tables and shuffleboard to various games, puzzles, meeting spaces, and even a workshop, there’s something for everyone. In addition to all these amenities, there is also a large pond with fountains and pathway around it for seasonal enjoyment. It’s a perfect hub for fostering new friendships and engaging in a variety of activities.Currently tenanted, this property comes with the added benefit of a tenant who would love to stay if possible, making it an excellent option for investors or those seeking a hassle-free transition. Embrace a lifestyle that combines comfort, community, and convenience in this well-appointed 55+ apartment.Seize the opportunity to make this Hawkwood residence your new home and experience the best in retirement living! Book your showing today to explore all the features and charm this property has to offer. (id:40616)
205, 3320 3 Avenue Nw
Calgary, Alberta
This 2 bedroom + 2 bathroom condo offers luxury living in an open and bright home. It includes unit controlled central air-conditioning and in-floor radiant heating, central water softening system, high painted ceiling, white quartz counter tops, integrated appliances with 5 burner kitchen-aid gas cooktop, built in wall oven and ice maker fridge. Hood fan vented to exterior. Every unit comes with a title underground parking, assigned storage and patio with gas BBQ hook-up. Walking distance to Foothills Hospital and Alberta Children’s Hospital. Attached pictures are from a different unit of the same model. (id:40616)
5819 21 Street Sw
Calgary, Alberta
Welcome to 5819 21 St SW in the beautiful community of North Glenmore Park. This stunning 6-bedroom, 3.5-bathroom home has an extensive list of features and sits on a 6200 sq ft lot. Built and designed by Lifetime Developments, this is a rare opportunity to own a prime piece of North Glenmore. Upon entering, you will be greeted by a large spacious entryway that leads to an open kitchen, perfect for entertaining. The kitchen boasts high-quality Dacor appliances, including a 5-burner gas range, wall oven, dishwasher, microwave, and a large KitchenAid refrigerator. Ample storage is available with a plethora of built-in cabinets. The main floor also features a massive step-down living room with a gas fireplace and additional built-in storage, and main floor laundry room. Additionally, there is a generously sized Primary Suite with extensive built-in closet space with room for celebrity wardrobes, and a separate walk-in closet. The ensuite bathroom is truly remarkable with his and her vanities, a deep soaker tub, a dual head shower, and a separate water closet with a heated seat and bidet function. On the upper level of this 2-storey home, you will find 3 large bedrooms, a large full bathroom, and a separate office space, which is plumbed in for an additional bathroom. The oversized upstairs bonus room offers a small front-facing patio, perfect for enjoying an evening glass of wine while taking in the view. The lower level of the home is a real treat, featuring in-floor heating throughout, a great sitting/game area, a home theatre with a 116-inch projector screen and surround sound system, a 200+ bottle wine cellar with built-in cooler, a home gym, and 2 additional bedrooms with a full bathroom. The backyard offers ample space, including an oversized patio, built-in barbecue and cooking area, outdoor gas fireplace, large seating area, and a low-maintenance grass area. The oversized heated triple garage includes built-in storage space and wall hangers to help keep things tidy. Additional home features include dual high-efficiency furnaces with dual air conditioners, a sump pump, on-demand hot water with a storage tank, an irrigation system, dual humidifiers, and a water softener. North Glenmore Park is a hidden gem in Calgary, with close proximity to elementary and high schools, Mount Royal University, Sandy Beach, Glenmore Reservoir, Earl Grey Golf Course, and Lakeview Golf Course. It is approximately 10 minutes to the downtown core and 5 minutes to Highway 8 for easy access to the mountains. This is a truly exceptional home that you don’t want to miss out on. Contact your Realtor today to schedule a viewing! (id:40616)
105 Creekstone Landing
Calgary, Alberta
Trico Homes, the heart of home building. Introducing Trico’s most popular model in the West Macleod area, the Oxford II! This PRE CONSTRUCTION home is designed with some of our most premium features, the Oxford II’s open concept floorplan features a large open kitchen with a walk-through pantry and plenty of cabinets for storage, a central island with eating bar and a sunny great room, perfect for entertaining. Upstairs, you’ll find two generously sized secondary bedrooms, bathroom and laundry room, along with a master suite including a walk-in closet and 5-piece ensuite. There’s also a spacious bonus room at the middle of the house that’s roomy enough to host a large sectional sofa and entertainment unit, ideal for family movie nights. *Photos are representative* (id:40616)
111, 595 Mahogany Road Se
Calgary, Alberta
**YOU KNOW THE FEELING WHEN YOU’RE ON HOLIDAYS?** Welcome to Park Place of Mahogany. The newest addition to Jayman BUILT’s Resort Living Collection are the luxurious, maintenance-free townhomes of Park Place, anchored on Mahogany’s Central Green. A 13 acre green space sporting pickle ball courts, tennis courts, community gardens and an Amphitheatre. Discover the PINOT! An elevated courtyard facing suite townhome with park views featuring the OAK AND ORE ELEVATED COLOUR PALETTE. You will love this palette – The ELEVATED package includes; two-tone kitchen cabinets – Tafisa Viva Black slab kitchen lowers and Vicenza Oak slab kitchen uppers accented with stylish black hardware, coal black Blanco Precis sink, Ceratec Glossy White Chevron Series tile, Luxe Noir Quartz in the kitchen and Elegant White Quartz in all of the baths. The home welcomes you into over 1700 sq ft of developed fine living showcasing 3 bedrooms, 2.5 baths, flex room, den and a DOUBLE ATTACHED SIDE BY SIDE HEATED GARAGE. The thoughtfully designed open floor plan offers a beautiful kitchen boasting a sleek Whirlpool appliance package, undermount sinks through out, a contemporary lighting package, Moen kitchen fixtures, Vichey bathroom fixtures, kitchen back splash tile to ceiling and upgraded tile package through out. Enjoy the expansive main living area that has both room for a designated dining area, additional flex area and enjoyable living room complimented with a nice selection of windows making this home bright and airy along with a stunning liner feature fireplace to add warmth and coziness. North and South exposures with a deck and patio for your leisure. The Primary Suite on the upper level, overlooking the greenspace, includes a generous walk-in closet and 5 piece en suite featuring dual vanities, stand alone shower and large soaker tub. Discover two more sizeable bedrooms on this level along with a full bath and convenient 2nd floor laundry. The lower level offers you yet another flex area f or even more additional living space, ideal for a media room or den/office. Park Place home owners will enjoy fully landscaped and fenced yards, lake access, 22km of community pathways and is conveniently located close to the shops and services of Mahogany and Westman Village. Jayman’s standard inclusions for this stunning home are 6 solar panels, BuiltGreen Canada Standard, with an EnerGuide rating, UVC ultraviolet light air purification system, high efficiency furnace with Merv 13 filters, active heat recovery ventilator, tankless hot water heater, triple pane windows, smart home technology solutions and an electric vehicle charging outlet. To view your Dream Home today, visit the Show Home at 174 Mahogany Centre SE. WELCOME TO PARK PLACE! (id:40616)
1904 50 Avenue Sw
Calgary, Alberta
A massive open concept main floor includes a great living room, elegant dining room with a soaring 2-storey stone feature fireplace wall and statement chandelier leading into another large dining area perfect for a kitchen nook right into an expansive chef’s kitchen with book matched Makassar Ebony cabinetry, quartz countertops, premium appliances including WOLF gas range, integrated SUB ZERO refrigerator, built in wall oven and microwave. Finishing off the main floor is an oversized mudroom with built in shelving and closets. Up the glass staircase to the 2nd level, a sleek computer station & spacious rec room with surround sound, two large bedrooms, a full bathroom and laundry room. Up to the 3rd floor, the primary retreat is an oasis of luxury, spacious bedroom with a well-appointed walk in closet and a massive luxury ensuite bathroom with granite countertops, dual vanities, soaker tub and massive 3 shower head steam shower along with a private landing and balcony. Fully finished basement includes two large bedrooms and another full bath. Backyard is private and fenced with a deck, outdoor fireplace, pergola leading to the double detached garage with an attached shed. This luxuriously updated and very well cared for home was built by SAM Award-winning builder Creative Innovations & Designs Inc. This home offers exceptional modern and sleek craftsmanship, all cabinetry is upgraded and all closets contain built in organizers. Expenses were not spared! Check out the pictures, video and virtual tour! This is a can’t miss!!! OPEN HOUSE – SATURDAY MAY 4TH 1-3PM (id:40616)
384 Legacy Reach Circle Se
Calgary, Alberta
PRESENTING THE EXQUISITE AND GOURGIOUS LAURAN 26 FLOOR PLAN*YOU WILL FALL IN LOVE IMMEDIATELY SO BE PREPARED!!* This outstanding home will have you at “HELLO!” Exquisite & beautiful, you will immediately be impressed by Jayman BUILT’s Home located in the highly sought after community of Legacy, where nature is your neighbor in every direction. If you enjoy entertaining, want to live in an amazing new floor plan and enjoy offering ample space for all who visit, then this is the home for you! Immediately fall in love as you enter, offering over 1114+SF of true craftsmanship and beauty! Luxurious Vinyl Plank flooring invites you into a lovely open floor plan featuring an amazing GOURMET kitchen with large Island and buffet eating Bar, boasting elegant color of QUARTZ counters, sleek stainless steel built-in Microwave with a gas cooking range, counter depth refrigerator. An amazing 2 story floor plan with a MAIN quietly transitioning to the expansive kitchen that boasts a generous walk-thru pantry and large buffet Eating Bar with center island that overlooks the amazing living area with sliding doors that open up nicely to your large deck. Hunter Douglas California shutters on the main floor make it to next level elegancy. The upper level offers you an abundance of space to suit any lifestyle with over 1450+SF alone. THREE BEDROOMS with the beautiful Primary Suite boasting luxurious en-suite including dual His and Her vanities, gorgeous SOAKER TUB & STAND-ALONE SHOWER. Thoughtfully separated past the pocket door you will discover the spacious walk-in separate closets offering a lovely amount of space. A stunning centralized Bonus room separating the Primary wing with the additional bedrooms and a spacious Main Bath to complete the space. A beautiful open to below feature adds an elevated addition to this home. Hunter Again Douglas California shutters in upper level make it different from others in elegancy. ADDITIONAL FEATURES: Hunter Douglas California shutters on all the windows, textured elevated color palette, deck with BBQ gas line, upgraded stairwell and Bonus Room railing, expansive kitchen with large central island and large buffet eating Bar, built-in Microwave, and spacious walk-thru pantry. 6 Solar Panels, Built Green Canada standard, with an Ener Guide Rating, UV-C Ultraviolet Light Air Purification System, High-Efficiency furnace with Marv 13 Filters & HRV Unit, Navien-Brand Tankless Hot Water Heater, Triple Pane Windows & Smart Home Technology Solutions. Save $$$ Thousands: This home is eligible for the CMHC Pro Echo insurance rebate. Help your clients save money, with an Ener Guide Rating. This lovely home presenting the Arts & Crafts Elevation has been completed in EXTRA Fit & Finish. This home will be sure to impress! Shopping & New High School close by! (id:40616)
2008 29 Avenue Sw
Calgary, Alberta
Panoramic city views from this brand new 3+1 bedroom home situated on highly coveted 29th Avenue, built by Willow Haven Homes & exquisitely designed by Amanda Hamilton, offering over 3,300 sq ft of living space including a FULLY DEVELOPED WALK-OUT BASEMENT. The open main level is an entertainer’s dream, presenting hardwood floors, high ceilings & an abundance of natural light, showcasing a front formal dining area which flows effortlessly into the kitchen tastefully finished with quartz counter tops, large island/eating bar, plenty of storage (including pantry) & a high-end stainless steel appliance package. The living room with stunning feature fireplace is open to the kitchen. A 2 piece powder room completes the main level. The second level hosts 3 bedrooms, a 4 piece main bath & laundry room with sink. The spacious primary bedroom features a walk-in closet with organizers & luxurious 5 piece ensuite with heated floors, relaxing freestanding soaker tub & oversized shower (roughed-in for steam feature). Enjoy unprecedented views from the top level which includes a loft area with wet bar, 3 piece bath & access to the terrace – perfect for catching downtown views & evening gatherings. The fully developed walk-out basement is roughed in for heated floors & boasts a family/media room with wet bar. The finishing touches to the basement are a fourth bedroom, 4 piece bath & mudroom. Further features include roughed in air conditioning & roughed in for steam shower. The location can’t be beat – close to vibrant Marda Loop, River Park, excellent schools, shopping, public transit & just minutes to the downtown core via 14th Street. (id:40616)
1112, 222 Riverfront Avenue Sw
Calgary, Alberta
Situated just a short distance from Chinatown in downtown, this 11th-floor ‘Waterfront’ condominium in the Eau Claire district offers breathtaking views of the Bow River valley and Prince’s Island Park. The European-style kitchen boasts a Sub-Zero fridge with two freezer drawers, all adorned with matching wood to complement the solid wood cabinets. It also features a gas cooktop, a built-in electric oven, a microwave, quartz countertops, and a convenient sit-at island. The family room area is enhanced by a gas fireplace, a dining room, and access to a private patio with a glass rail, providing additional views to the west and showcasing the Rocky Mountains. The primary bedroom has a walk-through closet and a luxurious 6-piece ensuite featuring dual sinks and a soaker tub. This unit includes a second full bathroom, a bedroom/den, and in-suite laundry. Additional amenities encompass a storage unit, an oversized parking stall, concierge services, a private owners’ lounge, a fitness centre with a yoga studio, an indoor whirlpool, and direct access to the extensive Bow River pathway system. Whether you’re a downtown professional or an investor, appreciate the premium features of this exceptional unit. (id:40616)
4116 Crestview Road Sw
Calgary, Alberta
Understated elegance & sophistication describe this gorgeous property located on one of Elbow Park’s most sought after streets. Offering 4+1 bedroom’s, 9 bathrooms and 7,136 SF of livable space this home has been meticulously brought to life by DWK Interiors and was a finalist for Western Living’s ‘Interior Designer of the Year’ Award. You are welcomed in to a large foyer and will immediately feel the bespoke finishing as your view takes in the Pearl White Epoxy floor and smoky finished mirrors. The heart of a home is the kitchen where Black Dekton Stone is freely used for countertops, backsplash and cabinetry that is beautifully contrasted with walnut features. The 60” Wolf Range and SubZero Refrigerator are best in class. The Dekton continues into the Butler Pantry which offers augmented prep space and an oversized 2nd Fridge and Freezer. Take your eyes off of the 16’ Island and oversized rain-drop light fixture and you won’t miss the temperature controlled wine cellar (220 Bottles) that leads right into the rear wall which is a full Nano Accordion Door that fully opens to the outdoor space. A custom wall bar compliments all these spaces as you move into the living room which makes a statement with the Walnut feature wall! From the living room you can easily walk past a chic powder room and find yourself immersed in the event space set up with entertainment in mind. This room exudes class with White Oak herringbone patterned hardwood grounded by a black & gold diamond design built-in. The ceiling is covered in black leather-like wall paper and all leads to a formal dining area lit up by a 10’ gold custom chain link layered fixture. Venture upstairs to 3 secondary bedrooms that are all Suite-Like with exclusive ensuites and customized perfectly for the whole family. The Primary Suite offers 2 separate walk-in closets and an ensuite which features more Dekton counters with accents of gold and white & full slab tiled walls. LOVE the floating bath and the steam sho wer showcasing Italian wood textured tile. Upstairs laundry room with double washer and dryers completes this floor. The 3rd story loft is perfect as a bonus room, office or craft room with private bathroom and roof-top patio. It offers a fridge, sink and mini dishwasher with custom millwork and built-ins. The walk-up lower level functions perfectly as a family retreat and games space with a full service bar area. A Large fitness room also showcases a custom one-of-kind wall mural by internationally known artist Michelle Hoogsveld. The 5th bedroom and private ensuite is set up for a live-in nanny or house guests. Huge mud-room with lockers and cabinetry allow for hiding all your gear. Oversized triple/tandem garage has slat walks to assist with storage, dog or bike wash and heated epoxy floors. The rear yard offers multiple multiple options for play-time or relaxation with an oversized pool with swim up bar and fully appointed outdoor kitchen including pizza oven! Call for private showing today! (id:40616)
5335 84 Street Ne
Calgary, Alberta
23.05+/- ACRES FUTURE DEVELOPMENT LAND WITH A BI-LEVEL ON THE PARCEL BESIDE THE NEW COMMUNITY OF HOMESTEAD! WITHIN CALGARY CITY LIMITS!!! CLOSE TO HIGHWAY 1 AND STONEY TRAIL! Bi-Level Home offering over 2600 SQ FT of living space with WALK-OUT BASEMENT! FANTASTIC INVESTMENT PROPERTY FOR DEVELOPERS/INVESTORS! This property is also great for those who want to live the country life while enjoying the facilities and amenities of the city of Calgary (due to its easy access to Stoney Trail and McKnight Blvd)! AMAZING POTENTIAL with this parcel! Property is currently tenant occupied and generating rent! GREAT VALUE! GREAT OPPORTUNITY! (id:40616)
2008 35 Street Sw
Calgary, Alberta
This is your opportunity to own a brand-new, luxurious SEMI-DETACHED INFILL with a 2-BED LEGAL BSMT SUITE (subject to final approval by city) in peaceful & highly sought-after KILLARNEY! The open concept layout of this 2-storey, 2003 sq ft modern home is perfect for growing families or those looking for a great REVENUE opportunity. With a rare EXTENDED BASEMENT that provides an additional 200 sqft more than your typical infill on the lower level, this home gives you more space & higher potential rental income. When you’re looking for an inner-city home in Calgary, the community of Killarney is almost always on the search list! With quiet, tree-lined streets your kids can walk to school and inner-city amenities close by, it’s the perfect place to raise a family. This ideal home is two blocks from convenient shopping, and you’re only two blocks away from the C-Train Station! There are lots of little shops and restaurants along 17th Ave, only one block away, with Edworthy Park, the Shaganappi Golf Course, and the Killarney Aquatic and Rec Centre all within arms reach as well. At home during the day, work in the bright private office with a built-in desk on the main floor. Then, when it’s time for dinner, the family can spread out in the spacious kitchen with a large island with bar seating. Enjoy ceiling-height cabinets, quartz countertops & a full-height quartz backsplash with a pot filler. Security monitor R/I above fridge. The kitchen has direct access to the back deck, making summer entertaining & barbecuing a breeze! The spacious dining room sits adjacent to a built-in, providing ample storage alongside the lower cabinets & upper shelves and a space for a beverage/wine fridge, perfect for entertaining! The bright living room overlooks the front yard and is a welcoming hub, with a built-in 3-way gas fireplace and modern built-in cabinetry. The rear mudroom features a bench & built-in closet, keeping everyone organized as they head in and out of the house. Upstairs , the primary suite enjoys a vaulted ceiling with a decorative beam and a large walk-in closet with built-in shelving, while the ensuite features a barn door entrance, heated floors, a built-in tub, a fully tiled shower with a bench, and quartz counters. The upper floor also includes two secondary bedrooms with tray ceilings, a full laundry room with folding counter & sink, a main 5-pc bath with DUAL VANITY, and room for a desk in the hallway along the stairwell for an additional workspace for you or the kids. Enter the lower level through the kitchen or a private, separate entrance off the side of the home. The 2-BED LEGAL SUITE (subject to final approval by city) has a 10FT EXTENSION adding over 200sqft! The large kitchen has ceiling-height cabinets, an ISLAND w/ undermount sink, fridge, range, & dishwasher. There’s also a spacious living room, separate dining room, 4-pc bath, two good-sized bedrooms, & in-suite laundry. Don’t miss your chance to own new in this desirable inner-city neighbourhood! (id:40616)
82 Hotchkiss Manor Se
Calgary, Alberta
The Denali 4 by Sterling Homes boasts 9′ knockdown ceilings on the main floor, creating a spacious and inviting atmosphere. The upgraded appliances are a culinary delight, with an added spice kitchen for extra convenience and functionality. One of the highlights is the main floor bedroom and a full bathroom, offering versatility for guests or family members, or a dedicated office space. The electric fireplace, with a half-tiled wall and mantle, adds warmth and style to the living space. The staircase, adorned with paint grade railings and iron spindles, leads to the upper level. Here, you’ll find a luxurious 5-piece ensuite with dual sinks, a soaker tub, and a shower with beautifully tiled walls and a fiberglass base. The bonus room is spacious and airy, ideal for relaxation or entertainment. A side entrance provides convenience and privacy and gas line for your BBQ creates future deck fun. *Photos are representative* (id:40616)


