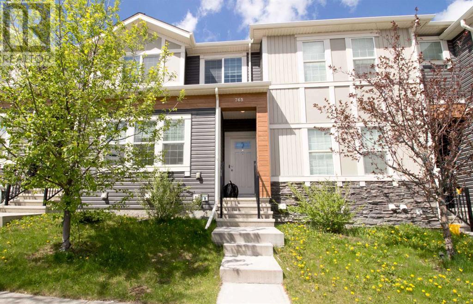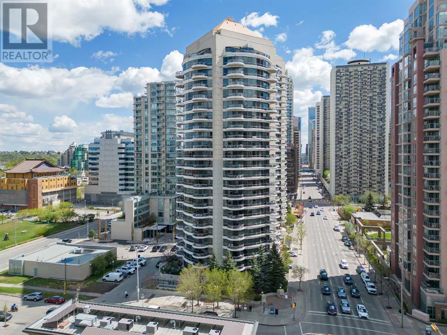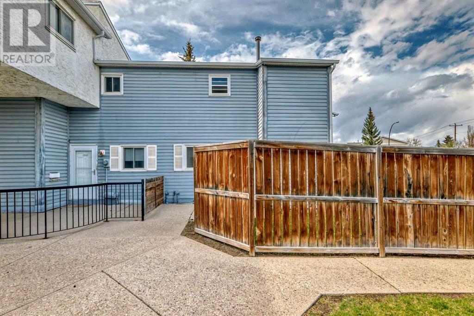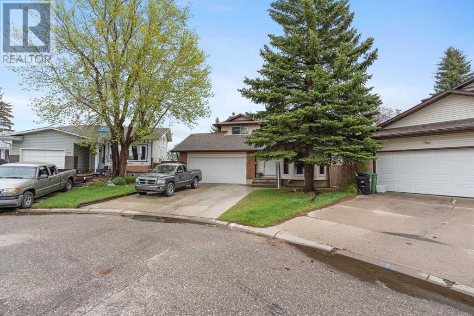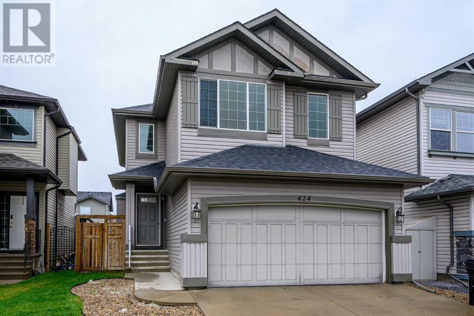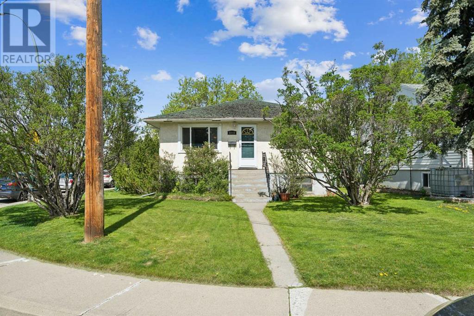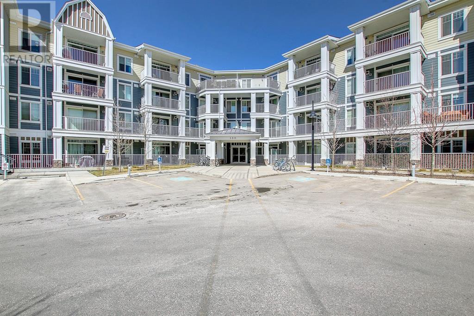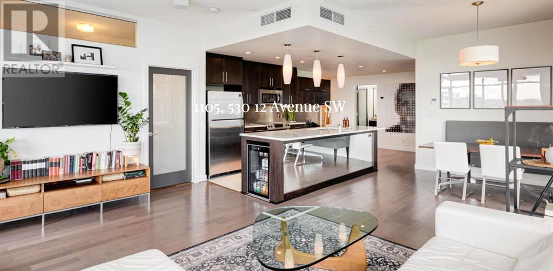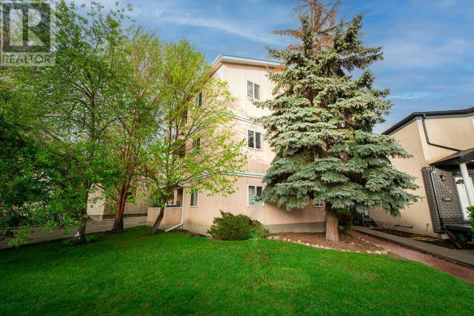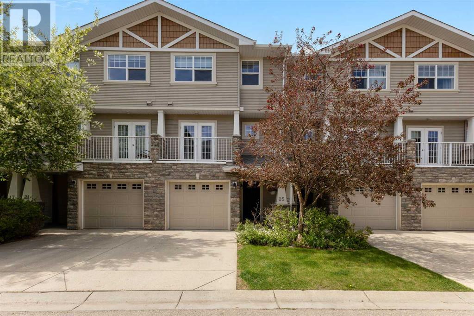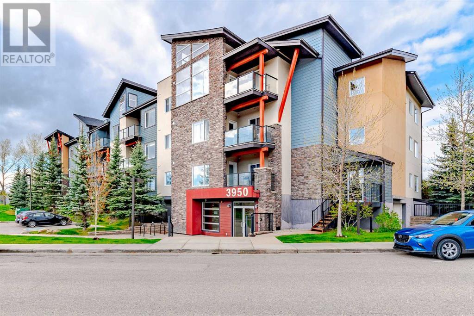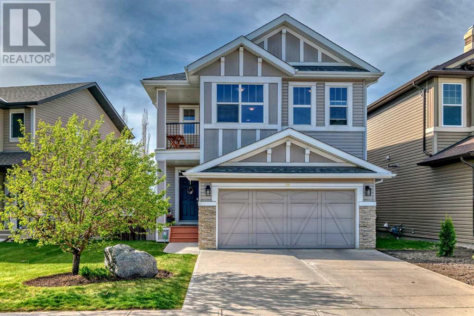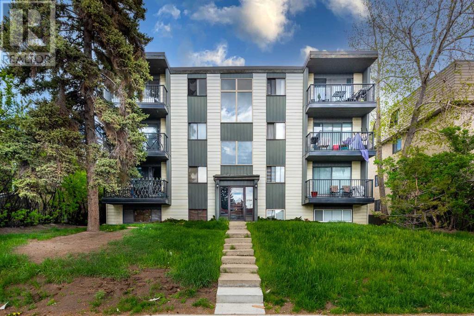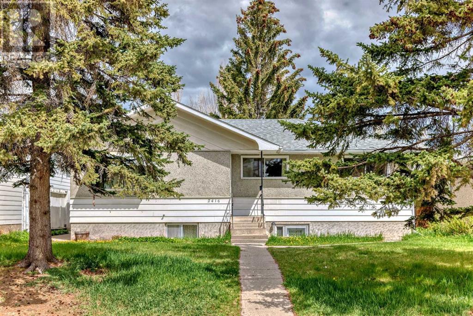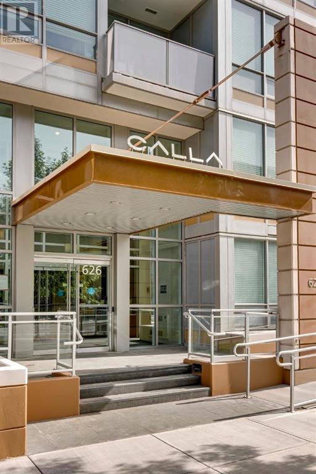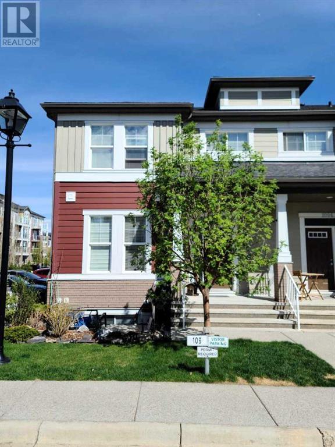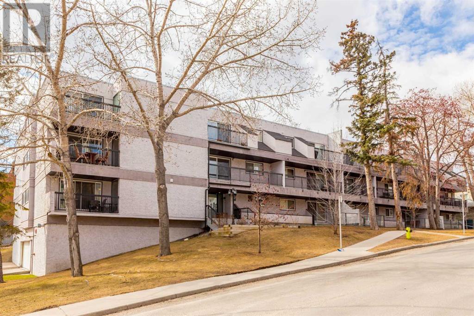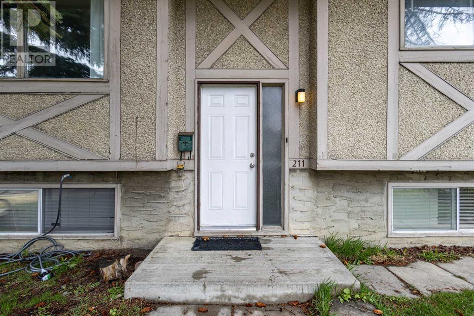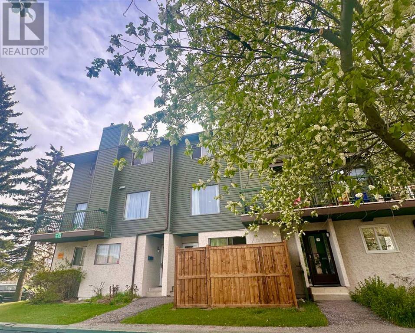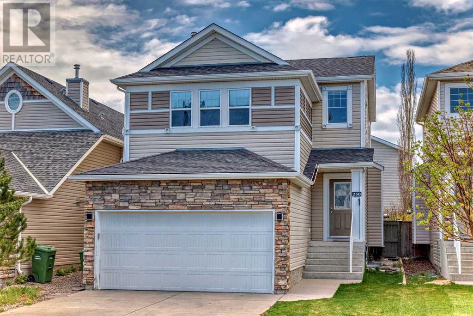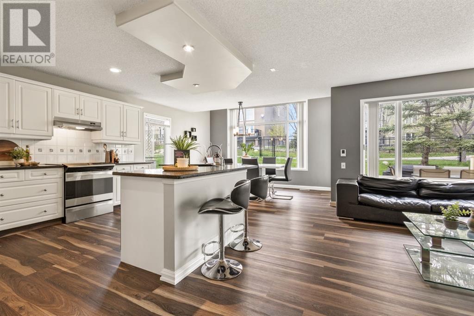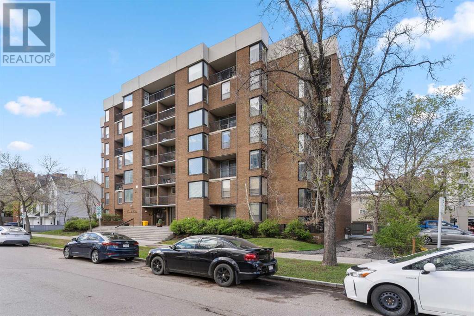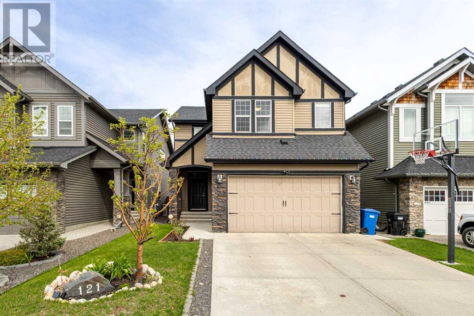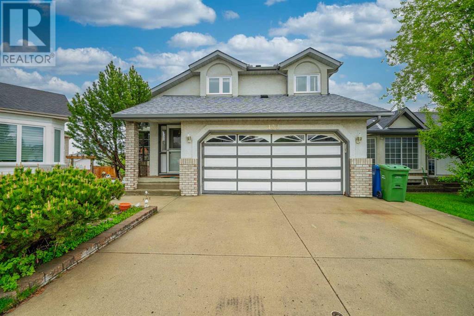LOADING
765 Nolan Hill Boulevard Nw
Calgary, Alberta
Well kept and super clean home on a quiet street across from a park. The well-thought-out open floor plan takes advantage of the morning sun with three windows in the front of the main floor. The Great Room is spacious and flows to the Dining Area that would accommodate a full-size table. From here, the Bright and Large kitchen has a gorgeous granite island with a stainless steel appliance package to complete. The front of the home is east-facing and has a sunny west backyard. In the backyard, there is a 10×10 patio for enjoying the sun and summer BBQ. For parking, there is a Double Detached Garage so you won’t have to park outside in the snow this winter. There are also ample of street parking out front. The Primary bedroom is spacious with a Large walk-in closet and a 4-piece bath. Down the hallway is another 4-piece bath and two good-sized bedrooms for the rest of the family. And… as a BONUS…there is a 4-piece bath, professionally completed by the builder, in the partially developed basement. Finish the rest of the basement as you wish to accommodate your family needs. This home is perfect for your first home or if you are looking to downsize. The location is just ideal…it’s close to the bus stops and shopping and as well… just a few minutes drive to take the kids to school. This beautiful home has pretty much everything your family would need and did we mention No Condo Fee. This is a rare find, Book a viewing today. (id:40616)
1305, 1088 6 Avenue Sw
Calgary, Alberta
Great west end location in the prestigious Barkley at Riverwest by Bosa. The 13th floor offers a panoramic west and river View. Walk the riverfront pathways to trendy Kensington area and Princess Island Park or one block to free zone LRT to major downtown attractions and core shopping. Spacious 2 bedroom and 2 bathroom, huge living room with a gas fireplace and air conditioning for your comfort. The maple kitchen features granite counter tops, and breakfast bar. Conveniently stacked washer and dryer. Air conditioning. Main floor offers a major gym with extensive professional equipment, a large swimming pool and spa hot tub, plus social room with a kitchen and games room for your resort life style. Secure heated under ground parking plus a good size storage unit. (id:40616)
1006, 390 Falconridge Crescent Ne
Calgary, Alberta
Location, Location, Location!!!!! This 2 story Corner unit in a well maintained condominium Townhouse contains following features; -(1275 squre feet total usable space including non RMS) Two good size bedrooms upstairs & huge family room in Basement can be used as Bedroom. – One and half washrooms. – Overlooking Park and Elementary School. – All Windows Replaced about 8 years ago. Stainless Steel Appliances. Kitchen with sober Glass Tiled Backsplash. – Good size Private Backyard (Fenced, Fully Stoned with Fire pit). – Private Front Green Space for Gardening. – Designated Plug in Parking Stall right by own Yard. – Condo Fees includes Insurance, water/sewer, snow cleaning. – Steps to Bus Stop & very close to shopping, restaurants. (id:40616)
119 Cedargrove Court Sw
Calgary, Alberta
Don’t miss your opportunity to own this beautiful home backing green space in the fantastic community of Cedarbrae! This home has the perfect location tucked away on a quiet cul-de-sac walking distance to great shopping and schools with easy access out of the city via the newly completed ring road. The new Tsuu T’ina shopping complex is less than 10 minutes away! When you enter this home you will be greeted by soaring ceilings, gleaming hardwood floors. You have large living room, formal dining room, seperate eat in Kitchen with fresh backsplash, stainless steel appliance and a step down into a well sized family room. From the family room you can enjoy your large deck, hot tub, the large yard and views overlooking the green space behind your home. The main floor also has a 2 pc bath, laundry and a great garage space with its own furnace, workbench and epoxy coated floors. Upstairs you will find 2 large secondary bedrooms and a 4 pc bath as well as massive primary retreat with its own balcony, his and her closets and a beautiful 3 pc bathroom. The basement features a large rec room, bar, tons of storage and 1 more bedroom with a large bright window. This is a fantastic opportunity to own a great home in a spectacular location! This home is freshly painted, has air conditioning for those hot summer days around the corner and is ready for its next owner! (id:40616)
424 New Brighton Drive Se
Calgary, Alberta
Nestled in the heart of New Brighton, this wonderful 3-bedroom, 2 and a half bathroom two-storey home with double attached garage offers a perfect blend of location and family-friendly functionality. Open-concept main floor with expansive living and dining areas, perfect for entertaining and family gatherings. Large windows throughout the home flood the space with natural light, creating a warm and inviting ambiance. The spacious kitchen features stainless steel appliances, a generous island with seating, ample cabinetry and a walkthrough pantry. There also is a large dining area just off of the kitchen and your outside deck to enjoy the sunny south exposure. The main floor is complete with hardwood floors, large living room with gas fireplace as well as main floor laundry. Upstairs, you are greeted by a large and versatile bonus room, ideal for a home office, playroom, or media center with vaulted ceiling. There is a full 4-piece bathroom to support the upper floor bonus room and two additional bedrooms. The primary bedroom is large and features a 4-piece ensuite with large soaker tub, walk-in closet and shower. The basement is ready for your personal touch! Some development has been started and there is enough drywall there to complete the basement project. Located in highly sought-after New Brighton, known for its community parks, recreational facilities, and family-friendly atmosphere, this home is sure to please. Close proximity to schools, shopping centers, restaurants, and public transit, ensuring convenience and easy access to all amenities. Possession is available as soon as mid-June. Call your favourite realtor today to schedule a private viewing. (id:40616)
1901 Mountview Crescent Ne
Calgary, Alberta
CORNER LOT raised bungalow with an illegal suite located in the highly sought-after inner-city community of Winston Heights-Mountview. With almost 1900 Sq.Ft. of living space, this home is ideal for both families and/or those looking for an investment opportunity. Great holding property for future re-development. Beautiful curb appeal with mature trees. The main level layout offers a primary bedroom with newer large picture windows and walk in closet, spacious living areas, and secondary bedroom, all well-designed for comfortable living. An abundance of natural light makes the interior of this home feel bright and welcoming. Additionally, you will find an illegal 2-bedroom basement suite that offers flexibility for rental income or extended family living.The inclusion of a single-car garage and parking pad is a practical perk, along with the west facing backyard that offers an ideal space to entertain.Amenities include playgrounds, schools, restaurants, walking paths, dog parks and major grocery stores all within walking distance. Minutes to downtown, the YYC airport, SAIT, UofC, The Foothills and Children’s hospital.Overall, this home offers a perfect blend of convenience, comfort, and potential, making it a compelling option for buyers or investors in the area. (id:40616)
419, 130 Auburn Meadows View Se
Calgary, Alberta
TOP FLOOR UPGRADED 2 BEDROOM 2 BATH IN THE AUBURN WALK BUILDING. This Cardel Lifestyle built property is a rare find tucked away in the end corner of the top floor AWAY FROM THE ELEVATOR.. Walk into the open floor plan and right away behold the breath taking views of the mountain from this unit. The flooring is the scratch resistant luxury vinyl plank all through the living room, kitchen and dining. The kitchen is adorned with white cabinets and granite counter tops, with stainless steel appliances. Spacious pantry in the corner is on the homemaker’s wish list. The primary bedroom has a walk-in closet and a 5pce bathroom with his and hers vanities . CHECK OUT THE UPGRADED LINEN CABINETS IN THE 5PCE ENSUITE BATHROOM. How about the view from the bedrooms of the mountains and the rising and setting of the sun. Second bedroom has 4pce bathroom. Laundry room has stacked washer/dryer and storage space. With the popular Auburn Bay lake minutes away and ultra modern, family friendly amenities surrounding this property, this is the unit you have been waiting on to come on the market. Here are a couple of spots worthy of note within walking distance of this unit : one of the biggest YMCAs in the world; The South Health Campus. This unit also comes with a titled parking and locker. You simply can’t afford to miss this one. (id:40616)
1105, 530 12 Avenue Sw
Calgary, Alberta
Upscale living in an OUTSTANDING location that offers it all – SPECTACULAR VIEWS, UNDENIABLE STYLE and a VIBRANT INNER CITY ADDRESS! Welcome to your eleventh floor corner sanctuary in the coveted Castello tower, high above the many amenities mere steps away. This modern residence boasts several upgrades throughout its nearly 1,200 sq ft of impressive living space. Natural light floods the open concept kitchen, living, and dining rooms through the vast expanse of floor to ceiling windows while the warm and stylish colour palette creates an atmosphere of relaxed sophistication. Rich cabinetry highlights the kitchen which features stainless steel appliances, quartz countertops and a sprawling island. The adjoining dining space is cleverly situated making for a perfect place to entertain family and friends. The beautifully bright living room provides access to the expansive balcony with vast views to the east, west, south and north! The large primary suite continues to offer exceptional views through its banks of windows and accomodates a king sized bed as well as additional space for a seating area or a work station. The lux ensuite boasts a stunning renovated shower and large vanity with dual sinks. A walk in closet furnishes the owner’s private retreat. The comfortable secondary bedroom provides additional in suite storage with 2 closets. Completing this exceptional unit is a well appointed second bathroom and convenient in suite laundry. Other notable highlights of this remarkable property include; 1. TWO TITLED PARKING STALLS 2. One additional titled storage unit 3. Air conditioning and 4. New wine fridge and microwave (2024). The well maintained Castello boasts a concierge, a gym, a car wash, a guest suite and a highly sought after location. This beautiful home requires no compromises – close to restaurants, pubs, downtown, LRT/transit and the vibrant 17’th avenue district. Enjoy a lifestyle with a walk score that is second to none including a short stroll to path ways, Memorial Park and the historically significant Memorial Park Library established in 1912. Welcome home to Luxury living at an affordable price. (id:40616)
3, 1928 26 Street Sw
Calgary, Alberta
Welcome to urban living at its finest! Nestled in a superior location, this renovated 2nd-floor condo offers an open, bright floor plan (windows, windows, windows) boasting functional elegance with hardwood floors throughout. The heart of the home, a chef’s dream kitchen waits, featuring granite countertops, an abundance of cupboards with dove-tail drawers and new lighting fixtures throughout. The spacious living area is adorned with a cozy gas fireplace and opens seamlessly to a private balcony, complete with a gas BBQ hookup. Retreat to the spacious primary bedroom, boasting two closets and ample natural light flooding throughout two large windows. The second bedroom offers versatility, ideal for a home office or guest room. An upgraded 3-piece main bathroom adds to the allure of this immaculate space. Convenience is a key with in-suite laundry equipped with a full-size washer and dryer, while a large storage room in the basement ensures ample space for belongings. Plus, the separate entrance enhances accessibility to the condo! Enjoy proximity to Killarney Pool & Rec. Centre, West LRT Station, close to downtown making every amenity easily accessible. With its ideal inner-city location and an array of modern comforts, this condo offers the perfect retreat to call home! (id:40616)
25 Inglewood Grove Se
Calgary, Alberta
*** Open House Monday May 20 1p-3p *** Welcome to Inglewood Grove. Nestled in a quiet pocket of Inglewood, this stunning townhome offers the best of both worlds: the convenience and fun of inner city living in one of Calgary’s trendiest communities, and also peace and serenity within a little slice of nature. This incredible property blends function and style with over 1500 sq feet of finished living space, 3 bedrooms and many upgrades throughout, including A/C. The location here cannot be beat; it backs on to walking/bike paths and the Bow River which are merely steps from your back porch. Plus close proximity to shops, restaurants, breweries and main roads such as Deerfoot Trail and Blackfoot Trail. Inside, you’ll be greeted with a living area which boasts soaring ceilings, ample natural light and a gas fireplace to cozy up with. Just up a few stairs is a beautifully upgraded kitchen which features newly refinished cabinets, granite countertops, an island, under mount sink with garburator, and a complete set of newer sleek stainless steel appliances. The kitchen is bright with a balcony off the dining area, perfect to enjoy the sunset or a morning coffee. Adjacent to the kitchen is a conveniently located powder room/laundry room combo. The top level features 3 bedrooms perfect for kids or even office space. The primary bedroom is large with it’s own deck featuring views of the bow and lush greenery plus a bright walk-in closet complete with a window. The 4-piece bathroom upstairs has been beautifully upgraded with marble details and a jet tub. The basement is a finished space perfect for a family room, playroom, office or extra storage. For added convenience, there is an attached garage with storage and plenty of visitor parking in the complex for friends and family. Venture around the complex and discover a picturesque gazebo and water feature. There have been additional upgrades to the home recently, such a brand new luxury vinyl plank floor on the 3rd leve l, new garage door, and newer furnace and hot water tanks (2021 & 2022) to name a few. Don’t miss out on your chance to live the Inglewood life! Book your showing today. (id:40616)
301, 3950 46 Avenue Nw
Calgary, Alberta
Explore an exceptional opportunity to own this upgraded condo ideally located near the University of Calgary, Foothills/Children’s Hospital, Brentwood C-train, and various amenities. Situated beside Varsity Acres Park, this 603 sqft TOP-FLOOR CORNER Unit boasts 1 bed + den, 1 bath, and 1 titled heated underground parking stall. Upon entry, you’ll be greeted by 9’ high ceilings and luxury vinyl flooring throughout the unit. The kitchen, adorned with granite countertops, stainless steel appliances,and dark espresso cabinets, seamlessly flows into the spacious dining area and open-concept living room, where natural light floods through extra windows, creating a relaxing ambiance. Step out onto the adjacent balcony for outdoor relaxation or hosting BBQs. A corner den offers privacy, ideal for a home office. The spacious bedroom features a 4-piece ensuite with a granite countertop for added convenience. This amazing unit also includes an in-suite laundry room with additional storage. Benefit from the pristine location, with easy access to visitor parking and nearby attractions including Market Mall, playground, shopping center, and Shaganappi Village amenities, all within walking distance. Don’t miss out – schedule a showing today! (id:40616)
54 Auburn Glen Manor Se
Calgary, Alberta
OPEN HOUSE SAT. May 25th & SUN. MAY 26th FROM 11:00AM-2:00PM. Welcome to the epitome of luxury living in the prestigious community of Auburn Bay. This home features more than 2800 square feet of developed living space over 3 levels. This home offers four generously sized bedrooms and three and a half bathrooms, providing ample space for family and guests. Each bedroom is designed with comfort and privacy in mind, featuring large windows that allow natural light to flood the rooms. The bathrooms are beautifully appointed with modern fixtures and high-quality materials. The primary retreat is a true sanctuary within this home, which includes a private balcony where you can enjoy your morning coffee or unwind after a long day while taking in the beautiful views of the surrounding area. The kitchen features granite countertops with stainless appliances, and enough room for the kids to sit at the counter with a nice snack or a great place for them to work on their homework. You will absolutely love the open concept design in this home, where the living room with cozy fireplace, dining room and kitchen are all together and easy to access. The bonus room upstairs is a fantastic place for the family to enjoy movie night or family game night, and the bonus room separates the primary retreat from the other bedrooms on the upstairs level. The lower level is professionally developed with a fourth bedroom and another full bathroom for guests. There is even enough space on the lower level to set-up your home gym or office. The big e-gress windows in the basement let in a ton of natural light and are above ground. The spacious heated garage with 220 power can accommodate multiple vehicles and offers additional storage space for tools, sports equipment, and other belongings. This home is designed with sustainability and energy efficiency in mind. Features such as the four-zone sprinkler system and high-efficiency air conditioning contribute to reduced energy consumption and lower u tility bills. Sustainable building materials, like composite decking in the front and back of the home, further enhance the home’s eco-friendly profile, making it a responsible choice for environmentally conscious buyers. Auburn Bay is renowned for its serene environment, beautiful landscapes, and abundant recreational facilities. The community is designed around a stunning 43-acre lake that offers year-round activities, from swimming and fishing in the summer to ice skating in the winter. Proximity to schools and shopping centers, Auburn Bay is home to several top-rated schools, ensuring your children receive a quality education close to home. The nearby shopping centers, including Seton and Mahogany Village Market. Auburn Bay is known for its safe and secure environment. The community benefits from low crime rates and a strong neighborhood watch program. Additionally, this home is equipped with modern security features, including an advanced alarm system. Book your showing today! (id:40616)
403, 2734 17 Avenue Sw
Calgary, Alberta
First time home buyer and investor alert! Seize the chance to own a fantastic top-floor apartment in a prime location at an incredible price! This one-bedroom unit features beautiful hardwood and ceramic tile flooring, a spacious living room, a functional kitchen with ample counter space, a generous storage closet, and additional storage in the bathroom and linen closet.Enjoy the convenience of living near 17th Ave SW, with all its amenities, public transportation, and close proximity to downtown—ideal for both living and renting as an investment. The building offers a convenient laundry room with a reloadable laundry card, and you’ll never have to worry about parking with your assigned stall (K).Don’t miss out on this unbeatable opportunity! (id:40616)
2416 53 Avenue Sw
Calgary, Alberta
Investor/Developer Alert!!! This 3+2 bedroom LEGAL suited home sits on a 50×117 R-C2 lot is in a great location close to schools and Marda Loop amenities. There’s also a double garage and new development all around on this quiet cul-de-sac and would make a great rental/holding property. Tenants up/down in lease until April 20, 2025. (id:40616)
706, 626 14 Avenue Sw
Calgary, Alberta
A must to view. This bright and stylish apartment in Calla affords urban Calgary living like few others. Floor to ceiling windows offering an abundance of light make the space warm and the central air keeps it cool. Open design that offers a great galley kitchen with ample storage and lots of quartz counters for the cook. Outfitted with fine appliances and accented with under cabinet lighting. A dining room that won’t leave you feeling cramped and a nice sized living room make this a space you can be comfortable in. The bedroom enjoys the same great light and relaxing feel. The south facing balcony nicely finished to provide an inviting outdoor space to bbq and spend time outside. And if getting out is a priority, Beaulieu Gardens and Lougheed House are just outside Calla’s front doors. The spacious gym and yoga studio, shopping, walk to work, secured bike storage, storage locker on same floor are just more reasons this apartment will appeal to your idea of living. (id:40616)
1002 Evanston Square Nw
Calgary, Alberta
END UNIT (EXTRA WINDOWS) | FINISHED BASEMENT | LOW CONDO FEE | SHOWS LIKE NEW | CUSTOM FEATURES | All in the established NW Calgary community ‘Evanston’ – with schools, amenities, green space all easily accessible for your enjoyment. UPGRADES/FEATURES: 9′ ceilings main floor, stainless steel appliances, hardwood/tile, custom wainscotting moldings, upgraded light fixtures, high end carpet installed 4 years ago, professionally developed lower level, approx. 1500 sq ft of developed living space & much more. The main floor features a spacious great room, good size kitchen & nook also a 2pc bath. The upper floor features 2 good size bedrooms & a 4pc bath that can also be accessed via the master bedroom. The lower development features a large family room, laundry & a den that can easily converted to a 3rd bedroom. New hot water tank installed 6 months ago. Walking distance to new schools, close to shopping, green spaces, rec field, bus & all other amenities. Beautiful landscaping around the property. The parking stall is right in front of the unit & there is lots of visitor parking. This property shows like a show home. Very low condo fees per month. Click on media to view 360’s. (id:40616)
108, 355 5 Avenue Ne
Calgary, Alberta
Discover your dream home less than 5 minutes from downtown! This beautifully renovated 2-bedroom, 1.5-bathroom + den apartment in Crescent Heights is priced to sell and offers an exceptional location.Highlights of this well-loved home include:Modern Upgrades: Quartz counters, maple cabinets, built-in wine rack, and cherry laminate flooring with warranty.Bright and Inviting: Enjoy the sunny south porch, perfect for BBQs and entertaining.Flexible Floor Plan: Ideal for working professionals, with room for a bathroom conversion.Convenient Amenities: Underground parking, storage, and in-suite laundry are must-haves.Charming Features: New lighting, built-in shelving, and a cozy fireplace.Walk to work, restaurants, shopping, and Rotary Park with ease. Don’t miss out on this fantastic opportunity—come see it today! (id:40616)
211 Marlyn Place Ne
Calgary, Alberta
PRICED TO SELL, LOCATION, LOCATION, LOCATION! Welcome home to amazing value! Bi-level home that features over 1,500 sq ft of development, perfect starter home or investment property, located in a cul-de-sac. This home has plenty of open space and stainless-steel Kitchen appliances, cappuccino cabinets, eat-In counter, sliding glass door to deck, upgraded bathrooms, newer flooring, washer, dryer and newer Roof. The Backyard is Massive with plenty of room for a huge garage, located near schools, playgrounds, restaurants, and shopping at the TransCanada Centre, easy get away via Highway 1, Deerfoot Trail (QE II), and Stoney Trail. Schedule your showing today because homes like this will not last long in the market!! (id:40616)
2, 2511 38 Street Ne
Calgary, Alberta
Welcome to the well managed Rundlemere Green within minutes’ walk to the C-Train – LRT Rundle Station. This townhouse presents all newer/upgraded furnance, fridge, washer, dryer, kitchen counters and flooring. Well-lit spacious living room with large windows with a wood-burning fireplace, modern kitchen with upgraded cabinets, walk-in closet design for the master bedroom, two decent sized bedrooms, convenient designated parking right at the front door- everything about this house speaks comfort, convenience and style. In addition to its low Condo Fee of only $285.18 a month for the very generous 1182sqft living space, with across-the-street access to the Sunridge mall, this home presents you the most affordable, vibrant and fulfilling urban living lifestyle in the beautiful and diverse Rundle community. (id:40616)
250 Cougar Plateau Mews Sw
Calgary, Alberta
Welcome to an Exquisite Home nestled in a tranquil cul-de-sac. The main floor boasts elegant hardwood floors and soaring 9-foot ceilings. The gourmet kitchen is the heart of the home, showcasing granite countertops, a spacious island, stainless steel appliances, pantry and a charming tiled backsplash. The dining room provides a picturesque view of the expansive, recently renovated patio and the stunning, south-facing backyard. The inviting living room features a built-in gas fireplace, complemented by new pot lights that add a warm ambiance throughout the living room, dining room, and kitchen. The main floor bathroom is adorned with a granite-topped vanity.Upstairs, you’ll find a generous and bright bonus room, a full bathroom. and three spacious bedrooms, including a master suite with a walk-in closet. The fully developed basement offers a large family or recreational room and a full bathroom with a striking glass backsplash. This home is conveniently located near walking paths, parks, Canada Olympic Park, shopping centers, restaurants and schools. (id:40616)
134 Rocky Ridge Green Nw
Calgary, Alberta
Welcome to Rocky Ridge Pointe, care-free living in the heart of one of Calgary’s top NW communities. Upon entering you are greeted by brand new luxury vinyl plank flooring throughout the main floor leading you to the entertaining space. The kitchen offers granite countertops, a large island, corner walk-in pantry and opens up to the dining and living area. The dining nook is surrounded by windows and easily fits a table for 8 and comes with access to the peaceful backyard with deck and BBQ gas line. The backyard has access to a walking path that will be perfect for summer walks or bike rides around the neighbourhood. The living room is spacious and features a corner fireplace with mantle and a large window looking out into the backyard. On this floor you’ll also find a powder room and the laundry room with stacked washer and dryer and extra storage shelves. Upstairs you’ll find the primary bedroom with a 4-piece ensuite bath with soaker tub and standup shower and access to the walk-in closet. 2 more bedrooms share another full bathroom (with a full closet) and at the top of the stairs you’ll find a bonus room that could be used as a TV room or a home office. The basement is fully finished and offers a bright and grand rec room that can be used as flex space to cater to the changing needs of the family. This home also features central vacuum, speakers in the basement and rough in on main floor, new furnace installed 2022, AC, newer exterior doors, freshly painted and neighbours only on one side! This beautiful family home is perfectly located in a quiet cup de sac and is within walking distance to the Rocky Ridge Ranch were residents can enjoy year round programs, splash park, tennis courts and playground during the summer as well as skating during the winter. The ranch also offers a beautiful rental hall perfect for hosting big events. A 5 min drive to the Tuscany Train station or Crowchild Trail and less than a 10 min drive to the large Royal Oak Shopping centre t his home checks off all the boxes! (id:40616)
703, 1123 13 Avenue Sw
Calgary, Alberta
Looking for something very different in a 2 bedroom condo – take a tour of this top floor two level corner unit in a fantastic location in Calgary’s Beltline. Feels more like a townhome than an apartment – boasting two very large bedrooms (primary will easily fit a king-sized bed!). Quick possession available to lock in that pre-approved mortgage rate quickly. This great apartment is perfect for a working couple or urban professional who want a quiet building but with all the perks of inner-city living. Very bright open plan with south exposure, lots of windows and south facing balcony with fabulous sunny views. Functional layout with bedrooms and bathroom separated from kitchen, living and dining areas by a half flight of stairs. Hardwood floors throughout and the kitchen is finished with granite countertops, subway-style tile backsplash, maple cabinets, stainless steel appliances and under mount sink. Handy in-suite washer/dryer in a laundry room off of entry foyer, large bathroom finished with ceramic tile for the deep soaker tub surround and vanity countertop. Lots of closet and storage space in-suite in addition to a storage locker downstairs. Heat and hot water are included in the condo fees as is one assigned heated and secured underground parking stall. There is also bicycle storage on the parking level and additional laundry facilities on the lower level. Only steps from your front door to 17 Avenue, this amazing location offers all the amenities of this vibrant urban upscale neighbourhood: craft brew-pubs, fashion boutiques, cocktail bars, retro furniture stores, hip eateries, live music venues, trendy restaurants, coffee shops, bakeries, yoga/fitness studios and grocery stores are all within easy walking distance. All this in a quiet and secure building (new access control system) with solid concrete construction (no post tension) – this great property has lots to offer at an affordable price. Book your showing at this exceptional top flo or apartment home and come meet your friendly neighbours in this clean and well-managed building. Near future planned upgrades include new windows and balcony sliding doors. (id:40616)
121 Cougar Ridge Green Sw
Calgary, Alberta
AMAZING LOCATION!! Experience executive living in one of Calgary’s PREMIERE neighborhoods, boasting an exceptional location on the western edge of the city. Just steps away, you’ll find the chairlift at Winsport, providing ski-in convenience for unparalleled enjoyment. Immaculately maintained and recently updated, this home exudes pride of ownership, exhibiting a flawless 10/10. Upon stepping through the front door, you’re welcomed by a spacious foyer, a front office, 9ft ceilings and a convenient half bath. The interior features high-end finishes, including hardwood flooring, designer lighting fixtures, and custom millwork, creating an atmosphere of refined luxury. The heart of the home is the gourmet kitchen, which is a culinary enthusiast’s dream. Equipped with top-of-the-line stainless steel appliances, gran Second floor offers 3 bedrooms, including a luxurious primary suite retreat. Complete with a spa-inspired ensuite bathroom and walk-in closet, the primary bedroom provides a peaceful sitting area to unwind at the end of the day. Additional 2 bedrooms are generously sized and offer flexibility to accommodate guests and children plus a nice size bonus room. Additionally,in basement you will find the 4th bedroom, a luxurious 3-piece walk-in shower, huge recreation room and ample storage area- providing comfort and convenience. The home also come with Central A/C, one year old refrigerator. Cougar Ridge envelops residents in a network of paved walking paths, prominent schools- west spring and west ridge school, Calgary French & International School, Calgary Waldorf School Wald, abundant amenities, and convenient access to both downtown and the majestic Rockies. Don’t miss out on the opportunity to call this place home; schedule a private tour today, and make sure to check out the 3D virtual tour! (id:40616)
132 Hidden Vale Place Nw
Calgary, Alberta
Welcome to the very sought after community of Hidden Valley, located on a quiet cul-de-sac, but close to schools, shopping, public transportation and important roads such as 14th Street, Stoney Trail, Beddington Trail and Shaganappi Trail, this community is a hidden valley and this home is its hidden gem! This 2-storey split home has been well cared for and offers over 2900 sqft of developed living space. The main floor greets you with stunning HARDWOOD floors and beautiful vaulted ceilings! There is a Formal Living room and Dining room right off the front entrance. Moving into the main OPEN CONCEPT living area, the Kitchen features extended cabinet space with pot drawers, GRANITE countertops, newer appliances including a Gas stove. You will love hosting get-togethers and there is a perfect computer desk built in! The living room provides a feeling of home with the built ins and cozy brick facing gas fireplace. It is spacious, bright and provides access right off the dining room to the massive patio with Electric powered AWNING for the really sunny days! The main floor also has a 2-piece bathroom and a laundry room with an abundance of storage. Head upstairs and discover your very own primary bedoom with an oasis of an ensuite that features a huge SOAKER JET TUB, DOUBLE vanity and a oversized walkin shower, plus dont forget the walk in closet too. Upstairs you also have two very well sized bedrooms along with a 4 piece bathroom! Downstairs has so much to offer with a 4th bedroom with large closet, a 4 piece bathroom , and a massive rec area that also is doubled as an office space. The basement mimics the main floor with the beautiful built in’s and Tile facing gas fireplace. As if all of this was not enough, the basement is a WALK OUT!! Walk out side and you are greeted by a MASSIVE YARD!! Plus you have access to Hidden Valley walking paths right from your backyard! This home shows pride in ownership and has been a loved family home for over the past 20 years and is looking for its next family who can make great memories in it. Come view it today to see if this is the family home you have been searching for! (id:40616)


