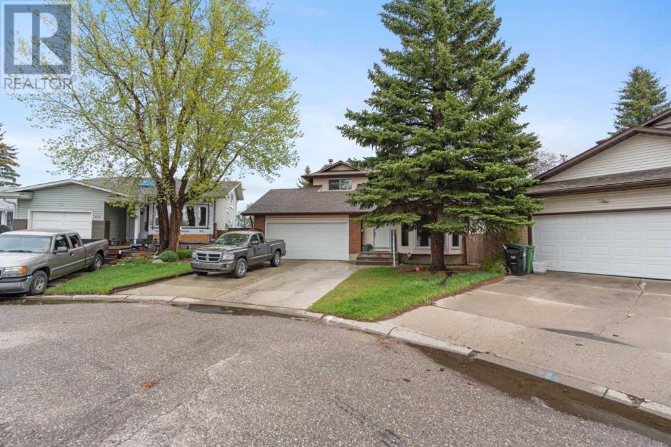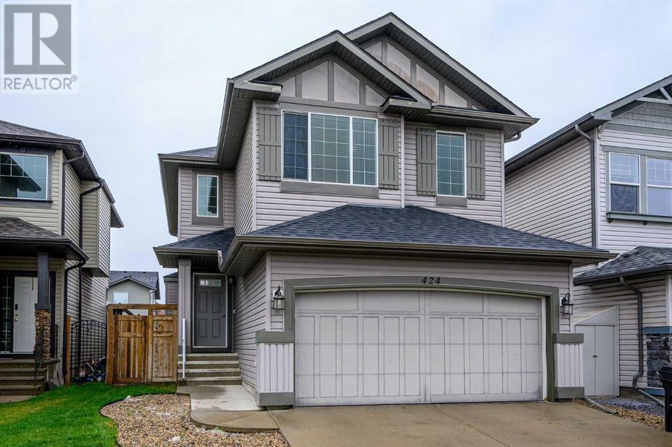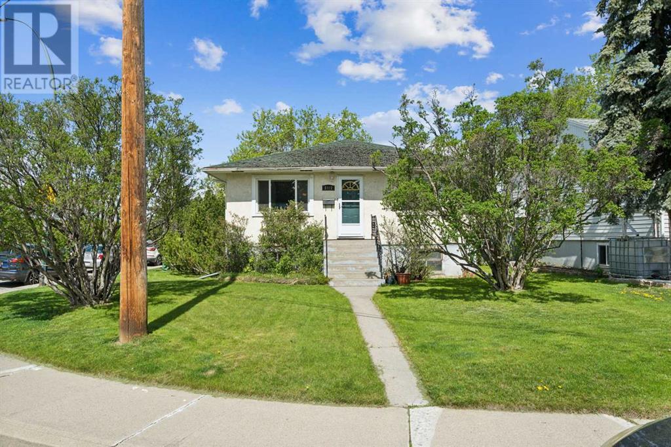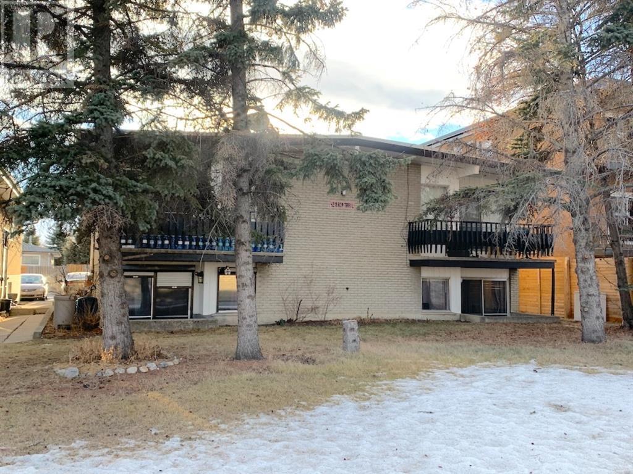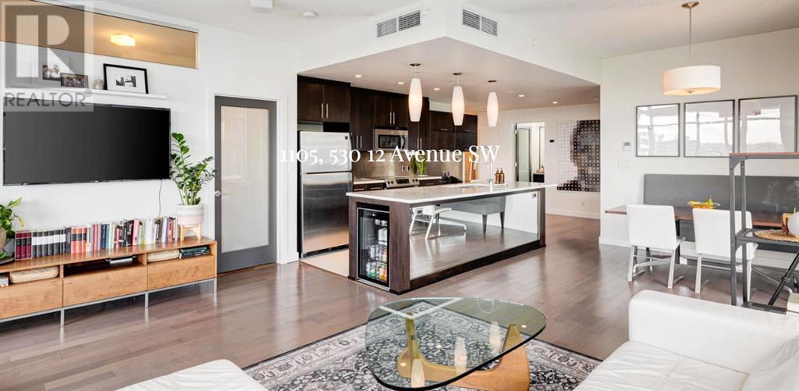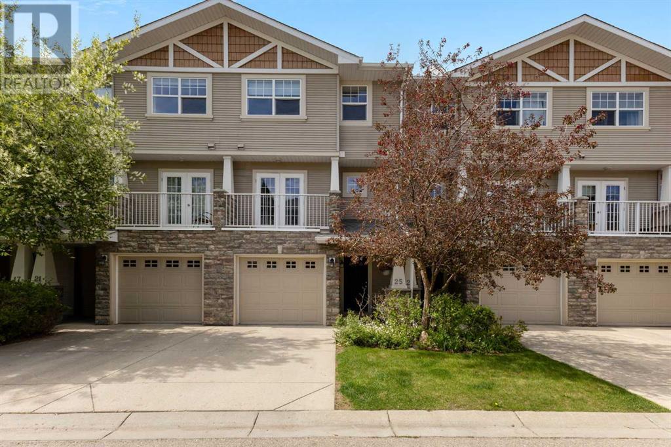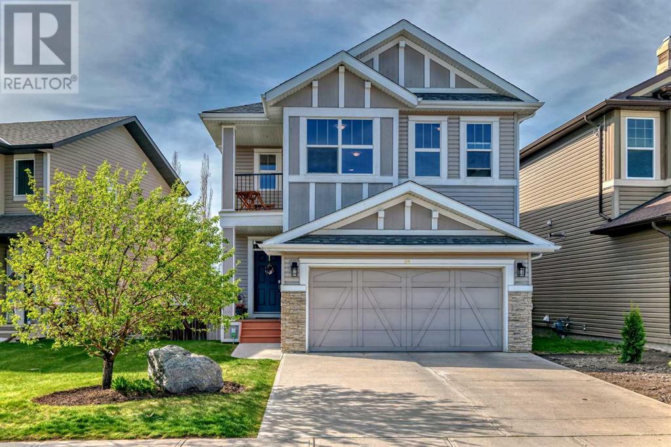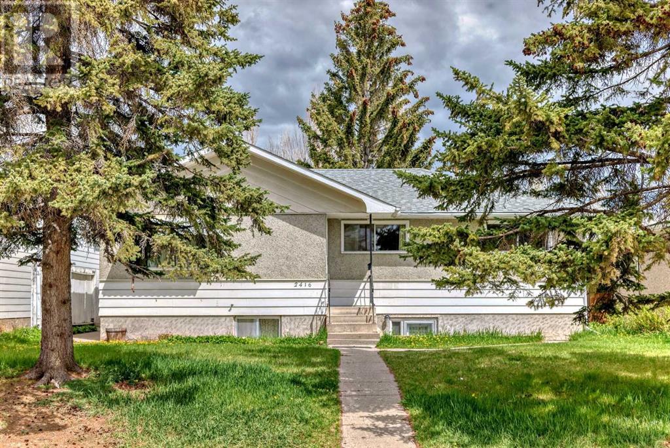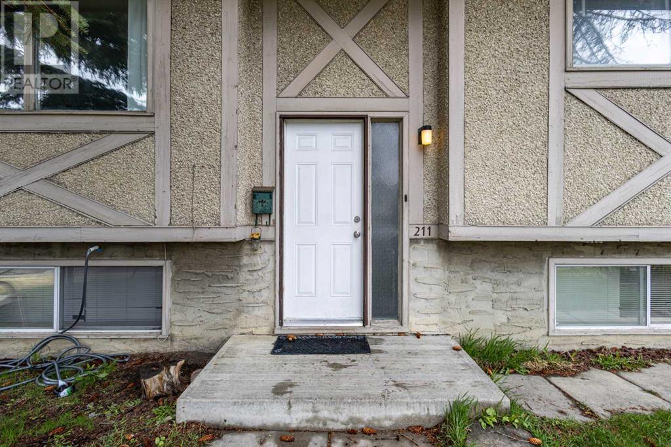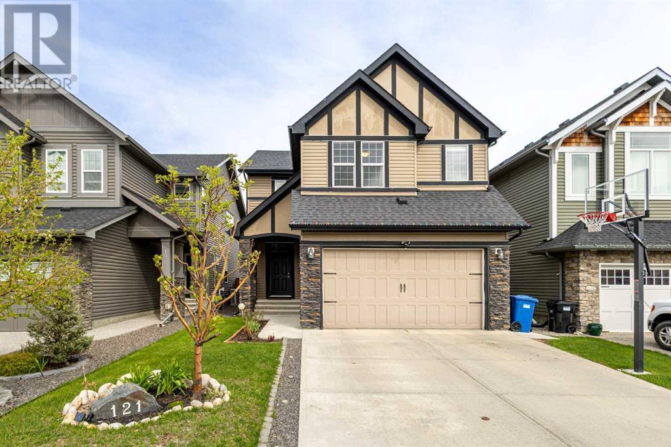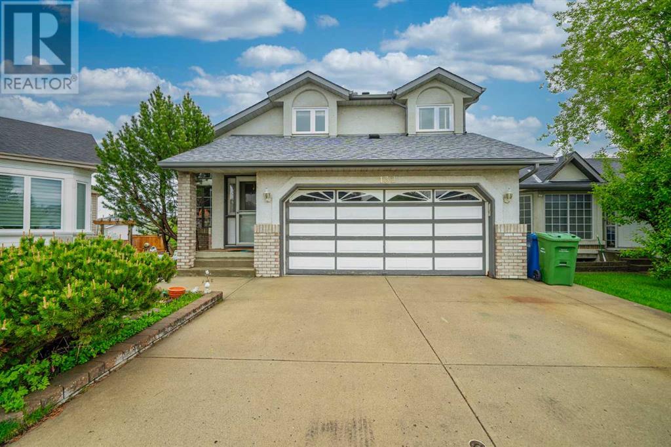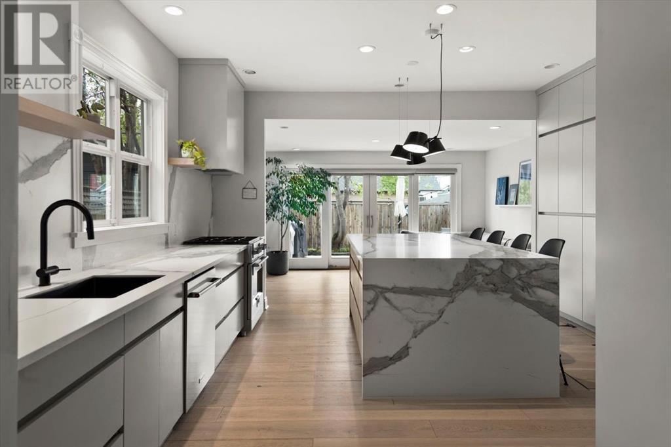LOADING
119 Cedargrove Court Sw
Calgary, Alberta
Don’t miss your opportunity to own this beautiful home backing green space in the fantastic community of Cedarbrae! This home has the perfect location tucked away on a quiet cul-de-sac walking distance to great shopping and schools with easy access out of the city via the newly completed ring road. The new Tsuu T’ina shopping complex is less than 10 minutes away! When you enter this home you will be greeted by soaring ceilings, gleaming hardwood floors. You have large living room, formal dining room, seperate eat in Kitchen with fresh backsplash, stainless steel appliance and a step down into a well sized family room. From the family room you can enjoy your large deck, hot tub, the large yard and views overlooking the green space behind your home. The main floor also has a 2 pc bath, laundry and a great garage space with its own furnace, workbench and epoxy coated floors. Upstairs you will find 2 large secondary bedrooms and a 4 pc bath as well as massive primary retreat with its own balcony, his and her closets and a beautiful 3 pc bathroom. The basement features a large rec room, bar, tons of storage and 1 more bedroom with a large bright window. This is a fantastic opportunity to own a great home in a spectacular location! This home is freshly painted, has air conditioning for those hot summer days around the corner and is ready for its next owner! (id:40616)
424 New Brighton Drive Se
Calgary, Alberta
Nestled in the heart of New Brighton, this wonderful 3-bedroom, 2 and a half bathroom two-storey home with double attached garage offers a perfect blend of location and family-friendly functionality. Open-concept main floor with expansive living and dining areas, perfect for entertaining and family gatherings. Large windows throughout the home flood the space with natural light, creating a warm and inviting ambiance. The spacious kitchen features stainless steel appliances, a generous island with seating, ample cabinetry and a walkthrough pantry. There also is a large dining area just off of the kitchen and your outside deck to enjoy the sunny south exposure. The main floor is complete with hardwood floors, large living room with gas fireplace as well as main floor laundry. Upstairs, you are greeted by a large and versatile bonus room, ideal for a home office, playroom, or media center with vaulted ceiling. There is a full 4-piece bathroom to support the upper floor bonus room and two additional bedrooms. The primary bedroom is large and features a 4-piece ensuite with large soaker tub, walk-in closet and shower. The basement is ready for your personal touch! Some development has been started and there is enough drywall there to complete the basement project. Located in highly sought-after New Brighton, known for its community parks, recreational facilities, and family-friendly atmosphere, this home is sure to please. Close proximity to schools, shopping centers, restaurants, and public transit, ensuring convenience and easy access to all amenities. Possession is available as soon as mid-June. Call your favourite realtor today to schedule a private viewing. (id:40616)
1901 Mountview Crescent Ne
Calgary, Alberta
CORNER LOT raised bungalow with an illegal suite located in the highly sought-after inner-city community of Winston Heights-Mountview. With almost 1900 Sq.Ft. of living space, this home is ideal for both families and/or those looking for an investment opportunity. Great holding property for future re-development. Beautiful curb appeal with mature trees. The main level layout offers a primary bedroom with newer large picture windows and walk in closet, spacious living areas, and secondary bedroom, all well-designed for comfortable living. An abundance of natural light makes the interior of this home feel bright and welcoming. Additionally, you will find an illegal 2-bedroom basement suite that offers flexibility for rental income or extended family living.The inclusion of a single-car garage and parking pad is a practical perk, along with the west facing backyard that offers an ideal space to entertain.Amenities include playgrounds, schools, restaurants, walking paths, dog parks and major grocery stores all within walking distance. Minutes to downtown, the YYC airport, SAIT, UofC, The Foothills and Children’s hospital.Overall, this home offers a perfect blend of convenience, comfort, and potential, making it a compelling option for buyers or investors in the area. (id:40616)
4211 Bow Trail Sw
Calgary, Alberta
6 plex in Rosscarrock 4 -1BR, 1 2BR, 1 3BR. The 2 BR is a furnished unit. Owners pay electrical for the 2 BR, tenants pay their own electrical for all other units. There have been many recent cosmetic upgrades to the suites and the exterior landscaping. In 2021 upgrades include a new torch on roof and a new hot water tank. Laundry set of 1 washer and dryer included. It is a 15 minute walk to Westbrook Mall and the CTrain station and good access to the downtown core. (id:40616)
1105, 530 12 Avenue Sw
Calgary, Alberta
Upscale living in an OUTSTANDING location that offers it all – SPECTACULAR VIEWS, UNDENIABLE STYLE and a VIBRANT INNER CITY ADDRESS! Welcome to your eleventh floor corner sanctuary in the coveted Castello tower, high above the many amenities mere steps away. This modern residence boasts several upgrades throughout its nearly 1,200 sq ft of impressive living space. Natural light floods the open concept kitchen, living, and dining rooms through the vast expanse of floor to ceiling windows while the warm and stylish colour palette creates an atmosphere of relaxed sophistication. Rich cabinetry highlights the kitchen which features stainless steel appliances, quartz countertops and a sprawling island. The adjoining dining space is cleverly situated making for a perfect place to entertain family and friends. The beautifully bright living room provides access to the expansive balcony with vast views to the east, west, south and north! The large primary suite continues to offer exceptional views through its banks of windows and accomodates a king sized bed as well as additional space for a seating area or a work station. The lux ensuite boasts a stunning renovated shower and large vanity with dual sinks. A walk in closet furnishes the owner’s private retreat. The comfortable secondary bedroom provides additional in suite storage with 2 closets. Completing this exceptional unit is a well appointed second bathroom and convenient in suite laundry. Other notable highlights of this remarkable property include; 1. TWO TITLED PARKING STALLS 2. One additional titled storage unit 3. Air conditioning and 4. New wine fridge and microwave (2024). The well maintained Castello boasts a concierge, a gym, a car wash, a guest suite and a highly sought after location. This beautiful home requires no compromises – close to restaurants, pubs, downtown, LRT/transit and the vibrant 17’th avenue district. Enjoy a lifestyle with a walk score that is second to none including a short stroll to path ways, Memorial Park and the historically significant Memorial Park Library established in 1912. Welcome home to Luxury living at an affordable price. (id:40616)
25 Inglewood Grove Se
Calgary, Alberta
*** Open House Monday May 20 1p-3p *** Welcome to Inglewood Grove. Nestled in a quiet pocket of Inglewood, this stunning townhome offers the best of both worlds: the convenience and fun of inner city living in one of Calgary’s trendiest communities, and also peace and serenity within a little slice of nature. This incredible property blends function and style with over 1500 sq feet of finished living space, 3 bedrooms and many upgrades throughout, including A/C. The location here cannot be beat; it backs on to walking/bike paths and the Bow River which are merely steps from your back porch. Plus close proximity to shops, restaurants, breweries and main roads such as Deerfoot Trail and Blackfoot Trail. Inside, you’ll be greeted with a living area which boasts soaring ceilings, ample natural light and a gas fireplace to cozy up with. Just up a few stairs is a beautifully upgraded kitchen which features newly refinished cabinets, granite countertops, an island, under mount sink with garburator, and a complete set of newer sleek stainless steel appliances. The kitchen is bright with a balcony off the dining area, perfect to enjoy the sunset or a morning coffee. Adjacent to the kitchen is a conveniently located powder room/laundry room combo. The top level features 3 bedrooms perfect for kids or even office space. The primary bedroom is large with it’s own deck featuring views of the bow and lush greenery plus a bright walk-in closet complete with a window. The 4-piece bathroom upstairs has been beautifully upgraded with marble details and a jet tub. The basement is a finished space perfect for a family room, playroom, office or extra storage. For added convenience, there is an attached garage with storage and plenty of visitor parking in the complex for friends and family. Venture around the complex and discover a picturesque gazebo and water feature. There have been additional upgrades to the home recently, such a brand new luxury vinyl plank floor on the 3rd leve l, new garage door, and newer furnace and hot water tanks (2021 & 2022) to name a few. Don’t miss out on your chance to live the Inglewood life! Book your showing today. (id:40616)
54 Auburn Glen Manor Se
Calgary, Alberta
OPEN HOUSE SAT. May 25th & SUN. MAY 26th FROM 11:00AM-2:00PM. Welcome to the epitome of luxury living in the prestigious community of Auburn Bay. This home features more than 2800 square feet of developed living space over 3 levels. This home offers four generously sized bedrooms and three and a half bathrooms, providing ample space for family and guests. Each bedroom is designed with comfort and privacy in mind, featuring large windows that allow natural light to flood the rooms. The bathrooms are beautifully appointed with modern fixtures and high-quality materials. The primary retreat is a true sanctuary within this home, which includes a private balcony where you can enjoy your morning coffee or unwind after a long day while taking in the beautiful views of the surrounding area. The kitchen features granite countertops with stainless appliances, and enough room for the kids to sit at the counter with a nice snack or a great place for them to work on their homework. You will absolutely love the open concept design in this home, where the living room with cozy fireplace, dining room and kitchen are all together and easy to access. The bonus room upstairs is a fantastic place for the family to enjoy movie night or family game night, and the bonus room separates the primary retreat from the other bedrooms on the upstairs level. The lower level is professionally developed with a fourth bedroom and another full bathroom for guests. There is even enough space on the lower level to set-up your home gym or office. The big e-gress windows in the basement let in a ton of natural light and are above ground. The spacious heated garage with 220 power can accommodate multiple vehicles and offers additional storage space for tools, sports equipment, and other belongings. This home is designed with sustainability and energy efficiency in mind. Features such as the four-zone sprinkler system and high-efficiency air conditioning contribute to reduced energy consumption and lower u tility bills. Sustainable building materials, like composite decking in the front and back of the home, further enhance the home’s eco-friendly profile, making it a responsible choice for environmentally conscious buyers. Auburn Bay is renowned for its serene environment, beautiful landscapes, and abundant recreational facilities. The community is designed around a stunning 43-acre lake that offers year-round activities, from swimming and fishing in the summer to ice skating in the winter. Proximity to schools and shopping centers, Auburn Bay is home to several top-rated schools, ensuring your children receive a quality education close to home. The nearby shopping centers, including Seton and Mahogany Village Market. Auburn Bay is known for its safe and secure environment. The community benefits from low crime rates and a strong neighborhood watch program. Additionally, this home is equipped with modern security features, including an advanced alarm system. Book your showing today! (id:40616)
2416 53 Avenue Sw
Calgary, Alberta
Investor/Developer Alert!!! This 3+2 bedroom LEGAL suited home sits on a 50×117 R-C2 lot is in a great location close to schools and Marda Loop amenities. There’s also a double garage and new development all around on this quiet cul-de-sac and would make a great rental/holding property. Tenants up/down in lease until April 20, 2025. (id:40616)
211 Marlyn Place Ne
Calgary, Alberta
PRICED TO SELL, LOCATION, LOCATION, LOCATION! Welcome home to amazing value! Bi-level home that features over 1,500 sq ft of development, perfect starter home or investment property, located in a cul-de-sac. This home has plenty of open space and stainless-steel Kitchen appliances, cappuccino cabinets, eat-In counter, sliding glass door to deck, upgraded bathrooms, newer flooring, washer, dryer and newer Roof. The Backyard is Massive with plenty of room for a huge garage, located near schools, playgrounds, restaurants, and shopping at the TransCanada Centre, easy get away via Highway 1, Deerfoot Trail (QE II), and Stoney Trail. Schedule your showing today because homes like this will not last long in the market!! (id:40616)
121 Cougar Ridge Green Sw
Calgary, Alberta
AMAZING LOCATION!! Experience executive living in one of Calgary’s PREMIERE neighborhoods, boasting an exceptional location on the western edge of the city. Just steps away, you’ll find the chairlift at Winsport, providing ski-in convenience for unparalleled enjoyment. Immaculately maintained and recently updated, this home exudes pride of ownership, exhibiting a flawless 10/10. Upon stepping through the front door, you’re welcomed by a spacious foyer, a front office, 9ft ceilings and a convenient half bath. The interior features high-end finishes, including hardwood flooring, designer lighting fixtures, and custom millwork, creating an atmosphere of refined luxury. The heart of the home is the gourmet kitchen, which is a culinary enthusiast’s dream. Equipped with top-of-the-line stainless steel appliances, gran Second floor offers 3 bedrooms, including a luxurious primary suite retreat. Complete with a spa-inspired ensuite bathroom and walk-in closet, the primary bedroom provides a peaceful sitting area to unwind at the end of the day. Additional 2 bedrooms are generously sized and offer flexibility to accommodate guests and children plus a nice size bonus room. Additionally,in basement you will find the 4th bedroom, a luxurious 3-piece walk-in shower, huge recreation room and ample storage area- providing comfort and convenience. The home also come with Central A/C, one year old refrigerator. Cougar Ridge envelops residents in a network of paved walking paths, prominent schools- west spring and west ridge school, Calgary French & International School, Calgary Waldorf School Wald, abundant amenities, and convenient access to both downtown and the majestic Rockies. Don’t miss out on the opportunity to call this place home; schedule a private tour today, and make sure to check out the 3D virtual tour! (id:40616)
132 Hidden Vale Place Nw
Calgary, Alberta
Welcome to the very sought after community of Hidden Valley, located on a quiet cul-de-sac, but close to schools, shopping, public transportation and important roads such as 14th Street, Stoney Trail, Beddington Trail and Shaganappi Trail, this community is a hidden valley and this home is its hidden gem! This 2-storey split home has been well cared for and offers over 2900 sqft of developed living space. The main floor greets you with stunning HARDWOOD floors and beautiful vaulted ceilings! There is a Formal Living room and Dining room right off the front entrance. Moving into the main OPEN CONCEPT living area, the Kitchen features extended cabinet space with pot drawers, GRANITE countertops, newer appliances including a Gas stove. You will love hosting get-togethers and there is a perfect computer desk built in! The living room provides a feeling of home with the built ins and cozy brick facing gas fireplace. It is spacious, bright and provides access right off the dining room to the massive patio with Electric powered AWNING for the really sunny days! The main floor also has a 2-piece bathroom and a laundry room with an abundance of storage. Head upstairs and discover your very own primary bedoom with an oasis of an ensuite that features a huge SOAKER JET TUB, DOUBLE vanity and a oversized walkin shower, plus dont forget the walk in closet too. Upstairs you also have two very well sized bedrooms along with a 4 piece bathroom! Downstairs has so much to offer with a 4th bedroom with large closet, a 4 piece bathroom , and a massive rec area that also is doubled as an office space. The basement mimics the main floor with the beautiful built in’s and Tile facing gas fireplace. As if all of this was not enough, the basement is a WALK OUT!! Walk out side and you are greeted by a MASSIVE YARD!! Plus you have access to Hidden Valley walking paths right from your backyard! This home shows pride in ownership and has been a loved family home for over the past 20 years and is looking for its next family who can make great memories in it. Come view it today to see if this is the family home you have been searching for! (id:40616)
437 12 Street Nw
Calgary, Alberta
A jewel box home on a fantastic coveted tree-lined street in Hillhurst. Situated on one of the most desirable streets in the city, tucked between vibrant Kensington and Riley Park. Renovated (2021) to the highest standards, Sub-Zero, Fulgor and Miele appliances, engineered ceramic countertops, white oak hardwood floors add to both modern convenience and style. A new gas fireplace in the front room adds a touch of warmth and ambiance, perfect for cozy evenings. The den/office conveniently doubles as an extra bedroom with a Murphy bed and full ensuite. A brand new (2023) east-facing large deck is perfect for morning coffee and with a west-facing back is perfect for late summer nights. Turn on your Gemstone lights for the holidays or for fun custom lighting. The upper floor is complete with three bedrooms, it offers flexibility for families or guests. A renovated bathroom complete with in floor heat offers an added luxury.A great neighborhood for families, with daycare, elementary and junior/high schools within walking distance. Located within walking distance to the heart of Kensington, you have access to restaurants, small shops, parks and schools. With Sunnyside c-train close by, this home is a significant benefit for commuters or those who enjoy exploring the city. A wonderful place to call home, combining the heritage charm of Calgary with modern, renovated finishings in this desirable community. (id:40616)


