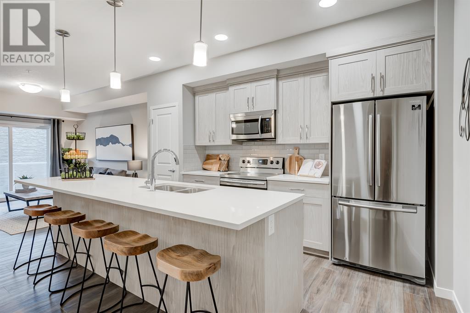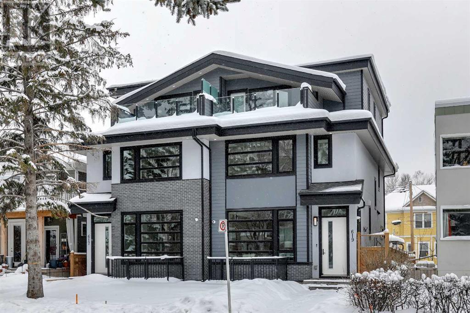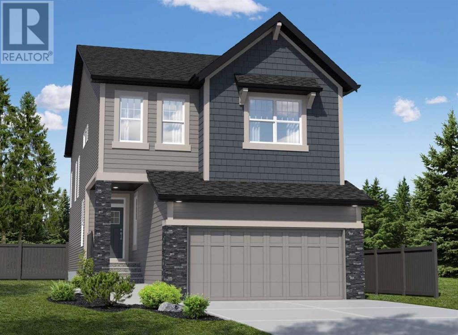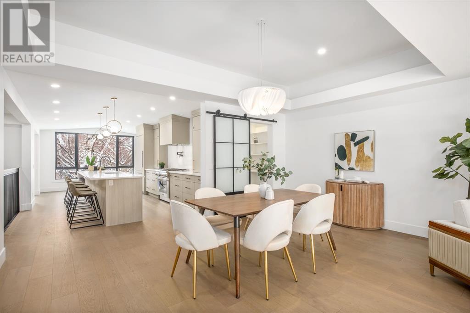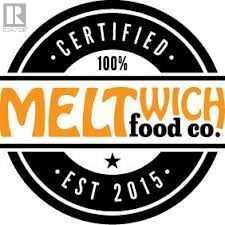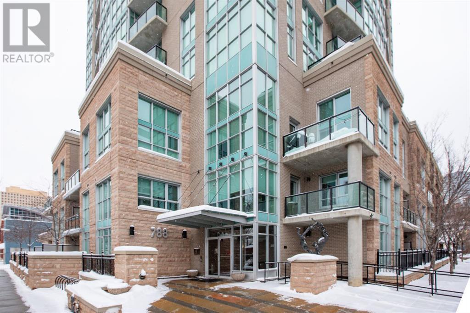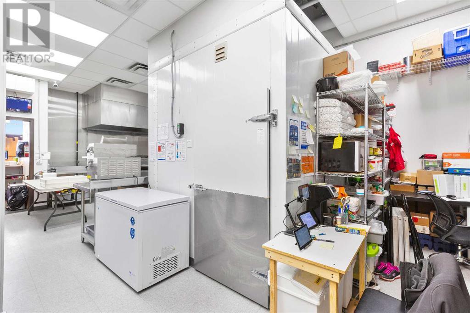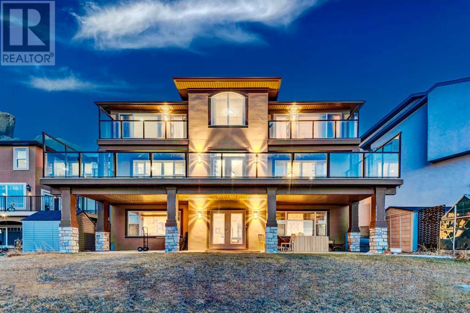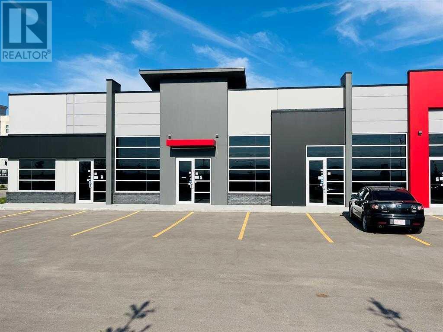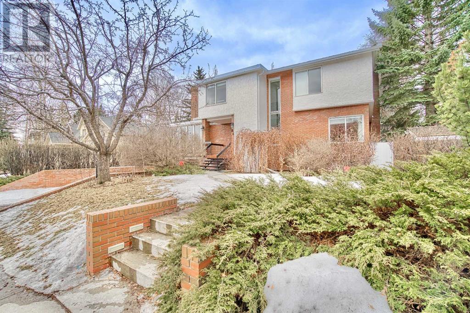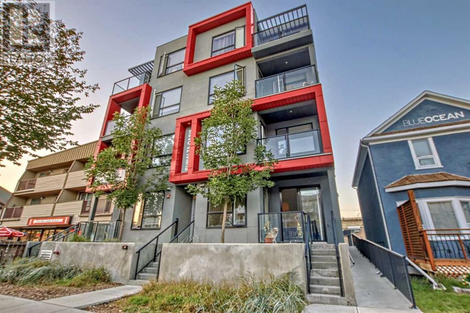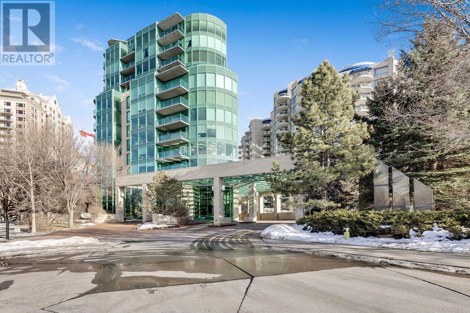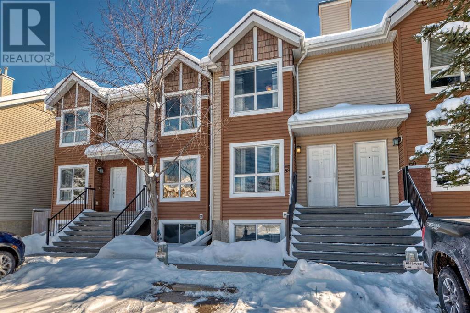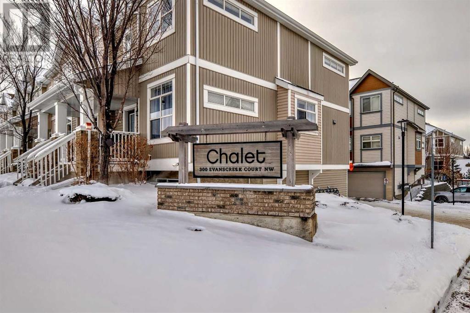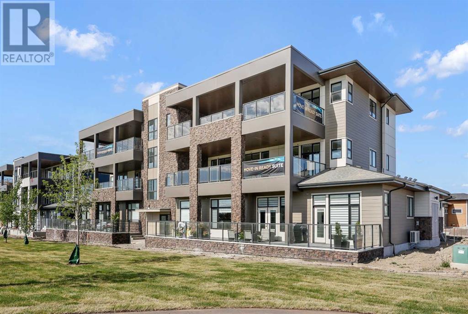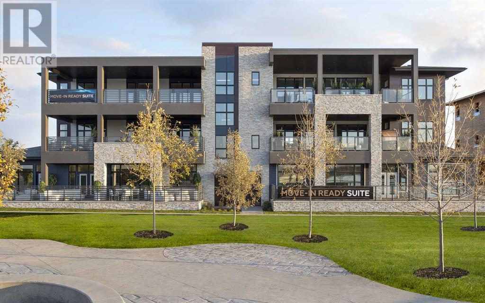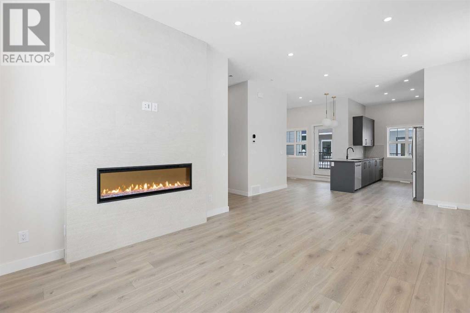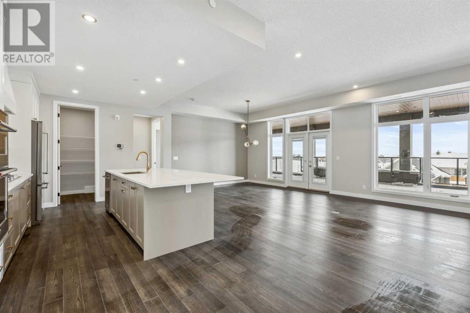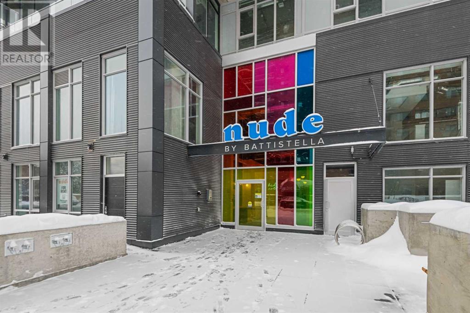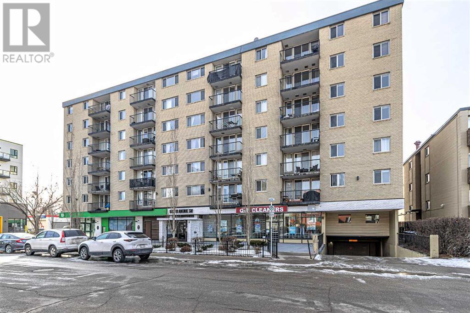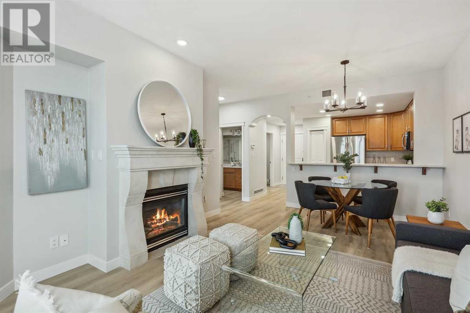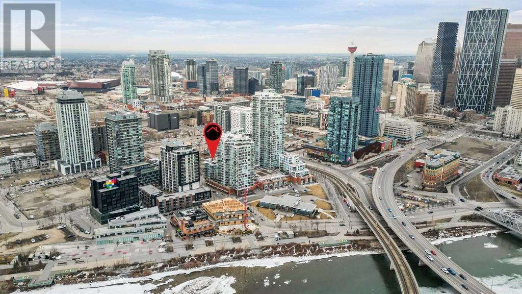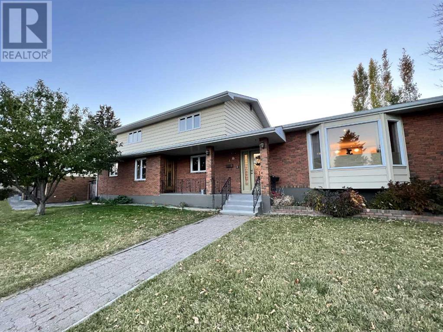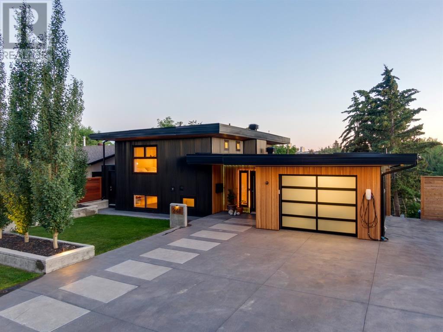LOADING
1111, 550 Belmont Street Sw
Calgary, Alberta
Introducing BELMONT PLAZA, a highly sought-after development in BELMONT, Calgary. BUILT BY CEDARGLEN LIVING, WINNER OF THE CustomerInsight BUILDER OF CHOICE AWARD, 5 YEARS RUNNING! BRAND NEW “B” unit with high-spec features and customizable. You will feel right at home in this well thought-out 579.46 RMS sq.ft. (631 sq.ft. builder size) 1 bed, 1 bath home with open plan, 9′ ceilings, LVP & LVT flooring, carpet to bedrooms, Low E triple glazed windows, electric baseboard heating, BBQ gas line on the patio, Fresh Air System (ERV) in every unit and so much more. The kitchen is spectacular with full height cabinets, quartz counters, undermount sink, rough-in water line to the fridge and S/S appliances. The island is extensive with built in dining area, which transitions into the spacious living area, perfect for entertaining. The spacious bedroom has a large bright window (triple pane windows) and sizeable walk-in closet. Nearby is the spacious laundry/storage room (washer & dryer included) and a 4pc bath with quartz counters and undermount sink. Highlights include: Hardie board siding, white roller blind package (except patio doors), designer lighting packages available, sound reducing membrane to reduce sound transmission between floors, clear glass railing to balconies, 1 titled above ground parking stall included and limited storage cages available for purchase. This beautiful complex will be fully landscaped, includes a community garden with walking paths and seating areas nearby. Steps away from shopping, restaurants and so much more. PET & RENTAL FRIENDLY COMPLEX, UNIT IS UNDER CONSTRUCTION AND PHOTOS ARE OF A FORMER SHOW HOME, FINISHING’S/PLAN WILL DIFFER. Estimated Completion date for this unit is April 2025 – April 2026. Other units available! (id:40616)
617 Royal Avenue Sw
Calgary, Alberta
619 Royal Avenue next door already SOLD! Discover unparalleled luxury at 617 Royal Avenue SW located in the sought after community of CLIFF BUNGALOW. This BRAND NEW 3-storey semi-detached infill built by TimberWolff and designed by Rochelle Cote offers over 3500 sq ft of living space with 4 bedrooms, 4.5 bathrooms, a third floor PRIMARY RETREAT and a PRIVATE ELEVATOR. The 10 ft ceilings on the main level encompass a bright living room showcasing a tiled feature wall with gas fireplace and custom millwork flanked on either side. This leads you to the heart of the home which is the impeccably designed kitchen featuring a large waterfall kitchen island with seating for 5 and a high end Fisher & Paykel S/S appliance package with undercabinet lighting. The adjoining dining area has ample room for family gatherings and SOUTH FACING sliding glass doors that lead to a large elevated patio. The second floor boasts two spacious bedrooms, both with WALK-IN-CLOSETS, one with it’s own ENSUITE bathroom, a second 4 piece bath, a large laundry room with sink and ample storage and a flex/home office space. The primary bedroom commands the entire third level offering an exclusive private SANCTUARY. Greeted with your own coffee bar on the way up and a private balcony to enjoy your morning coffee. The spa inspired ensuite has an oversized glass enclosed walk-in shower with bench, heated floors, dual vanity, stand alone tub and walk-in-closet. The lower level offers extra large basement windows, an inviting rec room with a fully equipped wet bar, a 4th bedroom, full bathroom and a gym. Further features include lower level in-floor hydronic heating, air conditioning, reverse-osmosis, heated tile floors on upper levels in all bathrooms and laundry room, 2 zone furnace, central vac and a heated double detached garage including a floor drain, sink and cabinetry. Easy access to restaurants, services, amenities, schools as well as the Elbow River pathway system. *Photos from unit next door ( 619 Royal Avenue, similar finishings) (id:40616)
42 Creekside Grove Sw
Calgary, Alberta
Welcome to the Cambridge 28, one of Trico Homes most popular and luxurious models. Situated on 42 Creekside Grove, this spacious 38’ wide traditional lot backs directly onto a park in the quiet community of Sirocco at Pine Creek. The home’s large great room boasts 18’ high open-to-below ceilings. You’ll also find a flex room near the front of the home which easily suits your evolving needs. The sizeable nook and expanded kitchen finish off the open concept main floor. Up the stairs complemented with spindle railing you’ll come to the spacious center bonus room area, the perfect place to lounge and relax. The master bedroom contains a 5-piece ensuite bathroom and a large walk-in closet. The other two secondary bedrooms are located and the front of the house a share a 4-piece main bathroom with dual vanity set up. Finally, kick back and relax at the end of a long day on your large rear deck while taking in the green space. *Photos are representative* (id:40616)
80 Clarendon Road Nw
Calgary, Alberta
Despite its unassuming exterior size, this property showcases an unexpectedly expansive interior, embodying a quintessential blend of spatial efficiency and architectural ingenuity. This stunning 5-bedroom, 3-bath bungalow in the coveted Foothills Estates, offers just shy of 3200 square feet of exquisite living space. Step into luxury with this home that features an elegant chef’s kitchen complete with gas range, built in high-end appliances, large island with reeding detail and a dreamy butler’s pantry. Beautiful tray vaulted ceiling captures the dining area perfectly while allowing for an open concept flow and feel into a bright welcoming family room. The main floor hosts the primary suite with stunning 12 foot ceilings, an ensuite complete with steam shower and walk-in closet fitted with a laundry steamer. 2 additional bedrooms both with custom built wardrobes and a full bathroom complete this floor. An extra wide staircase invites you into the lower level of this home. Beautiful deep window wells allows for a flood of natural light throughout the finished basement. A dry bar, generous sized family room, 2 additional bedrooms, flex room, laundry, full bathroom, along with a functional mudroom that walks through to the attached garage complete this level. Don’t miss the adorable and convenient dog wash in the mudroom! Other highlights of this professionally renovated home is the newly laid rubber driveway, air conditioning, newly constructed roof, and an HRV system. Situated on a huge lot, this property offers ample space for outdoor activities and entertainment. Additionally, a heated workshop provides a perfect space for hobbies or projects. This meticulously designed bungalow combines modern amenities with spacious living, making it a dream home for those seeking both comfort and style. This gem is a must see in person to fully appreciate how gorgeous it is! (id:40616)
1610, 10 Street Sw
Calgary, Alberta
Thriving Burger and Sandwich Franchise in Downtown Calgary highlights a compelling opportunity for individuals interested in owning and operating a fast-casual dining franchise in Calgary. Here’s a breakdown of the key points and considerations:1. Established Brand: Being part of a rapidly expanding franchise with a strong reputation for quality burgers and sandwiches can provide a significant advantage. 2. Prime Location: Increased Foot Traffic, Downtown areas typically experience higher foot traffic due to the concentration of businesses, offices, and tourists. This can translate to more potential customers for the burger and sandwich franchise throughout the day..3. Turnkey Operation: A fully equipped establishment minimizes the challenges associated with setting up a new business. This turnkey aspect allows new owners to focus on day-to-day operations and customer service rather than dealing with extensive setup tasks.4. Growth Potential: The opportunity to capitalise on a growing franchise and expand within Calgary’s thriving food scene presents exciting possibilities for increased market share and profitability. Expanding the customer base through targeted marketing efforts and potentially opening additional locations can further enhance growth prospects.5. Competitive Lease: Securing a favorable lease agreement with competitive rates and favorable terms provides financial stability and reduces overhead costs, contributing to the business’s overall profitability.6. Training and Support: Comprehensive training and ongoing support from the franchise headquarters can facilitate a smooth transition for new owners and ensure continued success. This support network is invaluable, particularly for individuals who may be new to the restaurant industry or franchise ownership.Why Invest:1. Proven Track Record: The franchise’s proven track record of success and dedicated customer base offer reassurance to potential investors. This track record suggests that the business model is effective and has the potential for long-term profitability.2. Prime Market Position: Calgary’s thriving food scene and the increasing demand for quality fast-casual dining experiences provide a favorable market environment for the franchise. Establishing the business as a go-to destination for burger and sandwich enthusiasts can lead to sustained success and growth.3. Low Overhead, High Returns: The combination of a well-negotiated lease and efficient operations results in low overhead costs and high profit margins. This financial structure maximizes the return on investment, making the opportunity financially attractive to potential investors.Don’t miss out on this exceptional opportunity to own and operate a thriving Burger and Sandwich franchise in one of Calgary’s Downtown area. Contact your favourite realtor today to learn more about this turnkey operation!! (id:40616)
609, 788 12 Avenue Sw
Calgary, Alberta
Inner city living in a newer Condo building at an affordable price! Here is your chance to own a SLEEK and MODERN *studio suite* in desirable Xenex on 12th, an AWARD winning building. Access to everything,No car needed! This well DESIGNED condo feature an Open concept. Spacious kitchen with the eating bar and STAINLESS Steel appliances. Large living room area with a BALCONY with VIEWS. There is a den area with a built-in computer desk. INSUITE laundry and additional storage. Steps to grocery store, shopping, dining, cafes and only 6 blocks to LRT! Exceptional value. (id:40616)
4135, 4250 109 Avenue Ne
Calgary, Alberta
Discover a remarkable investment opportunity offering a well-maintained bay to acquire a bay featuring a secure 5-year lease. The property is strategically situated in Port Plaza, a thriving commercial hub known for its bustling activity and stunning location.The buyer will assume the existing tenant with a 5-year lease in place, providing immediate rental income. Additionally, the lease includes an option for another 5 years, offering the potential for extended rental stability. The current rent stands at $3,229.33 per month, with an additional $1,500 for operating costs.Port Plaza is renowned for its prime location, excellent amenities, with a variety of surrounding businesses and office buildings nearby. This property enjoys excellent visibility and accessibility, being just minutes away from Deerfoot Trail, Stoney Trail and the Calgary International Airport. Don’t miss out on the chance to capitalize on this prime business opportunity. (id:40616)
6 Taralake Cape Ne
Calgary, Alberta
4 CAR GARAGE | 2 BEDROOM LEGAL SUITE | DUAL PRIMARY BEDROOMS | 5500+ SQFT OF LIVING SPACE | WALKOUT LOT & much more! Welcome home to this one of a kind custom home in Calgary. This spectacular home features over 5500 sqft of fully developed living space with a legal 2 bedroom basement suite on a walkout lot backing onto a pond. Fully enjoyable from all levels of the house including your 2 private balconies on both the main and upper levels. The added advantage of being on a quiet Cul-De-Sac with no neighbours behind you located in the heart of Taradale NE with easy access to the places you travel to the most gives a unique and balanced feel of privacy and convenience. Your main double door entry welcomes you to the open concept floor plan and open to above ceiling. Followed by a wall-mounted floor-to-ceiling waterfall one of the many key features available. The kitchen has a large chef’s Island, granite countertops, a gas cooktop & walk-in pantry with even more storage along with your oversized spice kitchen. Taking the curved open riser stairs to the upper level you will discover 2 Primary bedrooms with their very own 5-piece ensuite making this home perfect for growing families and still giving them lots of privacy under the same roof. Your quad/ 4 car garage ensures you are never short on indoor parking and an additional parking space of up to 6 cars on your driveway for your guests to come enjoy the beautifully landscaped backyard and the water view. The perks and features of this estate home are almost endless. Book your private tour and come take a look for yourself! (id:40616)
3120, 6520 36 Street Ne
Calgary, Alberta
• Located within Metro Mall on the bustling 36 Street NE• Conveniently situated just minutes from the Calgary Airport, residential areas, Superstore, and numerous hotels, as well as quick and easy access to Metis Trail, McKnight Blvd, Deerfoot Trail (QE2), and Stoney Trail.• Metro Mall boasts over 100 shared parking stalls for added convenience• The I-B zoning serves a diverse range of potential Permitted and Discretionary uses, including:•Health Care Services•Catering Services•Computer Games Facilities•Convenience Food Stores•Financial Institutions•General Industrial endeavors•Instructional Facilities•Offices•Radio/Television operations•Child Care, •Conference and Event Facilities,•Drinking Establishments•Fitness Centers•Indoor Recreation Facilities•Learning Institutions, •Retail and Consumer Services•Vehicle Rentals, Food Services, Restaurants, and MANY MOREAll uses are subject to City approval. (id:40616)
805 Prospect Avenue Sw
Calgary, Alberta
Welcome to an unparalleled masterpiece nestled within Calgary’s most prestigious Upper Mount Royal neighborhood, a residence that exudes luxury and architectural finesse. This extraordinary home, featured in Avenue Calgary for its contemporary design, stands as a testament to refined elegance and timeless sophistication. Originally envisioned by the late Honourable Peter Lougheed in 1981 and meticulously revitalized by Calgary’s renowned local designers in 2015, this two-storey marvel seamlessly blends classic charm with modern allure, creating an ambiance of unparalleled prestige.With the Glencoe Club and Evamy ridge only a stone’s throw away, this location offers convenience and exclusivity. For effortless mobility throughout the home, an elevator awaits, providing seamless access from the lavishly appointed basement to the principal and uppermost levels. Despite its impressive pedigree and luxurious ambiance, this home may require some cosmetic repairs or customized renovations to suit your taste before you move in. Although it has been well cared for, a few areas might need some attention to reach their full potential. This is common among prestigious homes in Upper Mount Royal, and provides an opportunity to add your personal touch.Step into luxury living at its finest as you explore the meticulously designed interiors. Three spacious bedrooms, including a master retreat, await, featuring a charming clawfoot bathtub and an extravagant oversized steam shower for the ultimate relaxation experience. With two full baths and two half baths, every comfort is thoughtfully attended to. Luxuriate in the opulence of two walk-in closets, meticulously designed to accommodate your wardrobe and a dedicated showcase area for your prized shoe collection. Indulge in the pinnacle of comfort, style, and convenience as you immerse yourself in the grandeur of this distinguished abode. For those discerning individuals seeking the ultimate in refined living, this is an opportunity not to be missed. Contact us today to schedule your private viewing and experience the unparalleled splendor of this remarkable residence. (id:40616)
302, 1734 11 Avenue Sw
Calgary, Alberta
***LUXURY CONDO INVESTMENT – Rented for $3,350/month – Offers great POSITIVE CASH FLOW*** This beautifully designed 2 STOREY – PENTHOUSE (Built in 2019) plan offers almost 1,500 square feet of LUXURIOUS living, with large windows throughout, two balconies (one from each floor of the unit), gorgeous hardwood flooring, upgraded light fixtures, quartz counter tops throughout. The foyer is spacious and welcoming to the grand living room with the spacious modern style kitchen which offers loads of counter space and cupboard space, beautiful backsplash, upgraded stainless steel appliances, and good size Pantry. The huge island is perfect for a breakfast bar and great for entertaining. The main level also includes Dining area, great size Living room with its own balcony, one Bedroom, Laundry Room, and 4Pc. Bath. The Upper Level of the Penthouse has a Cozy Bonus Room, 2nd 4Pc. Bath, 2nd Bedroom, and a Spacious Master Bedroom which features large windows, spacious walk-in closet, 5Pc. Ensuite and its own Balcony looking over beautiful views of the city. Other features of the home include Light coloured and easy to maintain hardwood floor continues from the kitchen into the living space creating a seamless and spacious look. Quiet rock walls for the ultimate technology soundproofing, high ceilings, energy efficient in floor heating. Unit has one Titled underground parking and one assigned storage. THIS OUTSTANDING RESIDENCE has a great access to Sunalta LRT station and is located close to heart of downtown with numerous cafes, boutiques, shopping, the river pathways, 17th Ave, and Crowchild Trail. WHAT A PRESTIGIOUS PROPERTY!! Call to book a showing TODAY!!! (id:40616)
303, 837 2 Avenue Sw
Calgary, Alberta
Point On The Bow one of Eau Claire’s most desired condominium buildings with perhaps the most desired locations in Eau Claire. Spectacular NW vistas fronting the Bow River, Peace Park, and valley. 26 foot long balcony to relax and enjoy the panoramic views. The moment you enter the outstanding lobby, you know this building is exceptional. The lobby is filled with mature tropical plants, ponds, stream, and waterfalls. Beautifully maintained, dramatic night lighting. This atrium also has pleasant relaxing sitting areas, plus access to the Library. One of the few buildings in Calgary with 24 hour manned concierge first class services/security, exceptional personal management and staff. Expansive open floor plan with a wall of large windows facing the Bow River and parkland. Beautiful hardwood floors in principal room, limestone in the kitchen, tiled floors in baths. Custom built in computer office cabinetry. Custom maple kitchen cabinets, some with leaded glass accent doors, lots of storage capabilities. Stainless steel upgraded Miele appliances, double ovens, warming drawer, gas cook top, microwave. Miele dishwasher. Stainless steel vent hood. Granite countertops. Dining room has a custom granite topped China cabinet with glass upper drawers. Programmable touch lighting controls, three fireplaces one in the living room, plus one in each bedroom! Six piece ensuite bath with double jetted tub, two sinks, separate steam shower, plus bidet. Three piece bath, plus another ensuite two piece bath. Central air conditioning, built in central vacuum system. Oversized laundry room with sink, extra storage, plus many cabinets. Some amenities included is one parking stall, a car wash, indoor pool, sauna, fitness centre, spa hot tub, party room, library, visitor parking. Fantastic location for instant access to pathways, parks, walks along the river, restaurants, shopping, even a very short walk to enjoy what Kensington has to offer. (id:40616)
58 Erin Woods Court Se
Calgary, Alberta
Welcome to your vibrant oasis in the heart of Erin Woods Community! Nestled conveniently near Stoney Trail Highway, this delightful townhouse offers the perfect blend of modern comfort and suburban charm.Step into this inviting abode and discover a spacious layout boasting three cozy bedrooms and two full bathrooms, providing ample space for you and your loved ones to thrive. Whether it’s peaceful slumber or refreshing showers, this home caters to your every need.The heart of the home lies in its expansive backyard, offering a private retreat where you can soak up the sun, entertain guests, or simply unwind after a busy day. With plenty of room for gardening, playtime, or your furry friends to roam, this outdoor haven is sure to be the envy of the neighborhood.No need to worry about parking woes, as this gem comes complete with not one, but two titled parking stalls, ensuring convenience and peace of mind for you and your guests.Perfectly situated near schools, this residence is a hub of activity and learning, making it an ideal setting for families with young scholars or those seeking a vibrant community atmosphere.Don’t miss your chance to call this charming townhouse your own – seize the opportunity to embrace comfortable living in a prime location! Schedule your viewing today and let the adventure begin! (id:40616)
22, 300 Evanscreek Court Nw
Calgary, Alberta
Beautiful 2 storey townhouse! 3 bedrooms (2 bedrooms and 1 den/room) and 1.5 baths! Open concept desgn with double attached garage! The unit has open floor with 9 feet ceiling, hardwood floor, big wndows, large living room, huge dining room with custom kitchen, center island, counter tops and extended cabinets! Upper floor has a big master bedroom with large walk-in closet; 2nd bedroom and 3rd bedroom or den! Also a full bath, linen and laundry room. The basement has double garage and huge storage room! Close to all ammenities: schools, shopping, public transit, walking path, play ground and parks! Easy access to majors highways and roads: Stoney Trail, Country Hills, Beddington blvd and Deerfoot trail! (id:40616)
302, 110 Marina Cove Se
Calgary, Alberta
The Streams of Lake Mahogany present an elevated single-level lifestyle in our stunning Reflection Estate homes situated on Lake Side on Mahogany Lake. Selected carefully from the best-selling renowned Westman Village Community, you will discover THE CASCADE, a home created for the most discerning buyer, offering a curated space to enjoy and appreciate the hand-selected luxury of a resort-style feeling while providing you a maintenance-free opportunity to lock and leave. Step into an expansive 1700+ builders sq ft stunning home overlooking a gorgeous greenspace and adjacent to Mahogany Lake featuring a thoughtfully designed open floor plan inviting an abundance of natural daylight with soaring 10-foot ceilings and oversized windows. The centralized living area, ideal for entertaining, offers a Built-in KitchenAid sleek stainless steel package with French Door Refrigerator and internal ice maker and water dispenser, an gas cooktop, a dishwasher with a stainless steel interior, and a 30-inch wall oven with convection microwave; all nicely complimented by the an Elevated Aberdeen Color Palette, including beautiful textured tile and marble quartz counter top in the kitchen. Exquisite penny tile in the ensuite and a fun. modern lighting package creating a fresh yet classic feel. You will enjoy two beautiful bedrooms, a generous central living area, with the Primary Suite featuring a spacious 5-piece oasis-like ensuite with dual vanities, a large soaker tub, a stand-alone shower, and a generous walk-in closet. The Primary Suite and main living area step out to a 39ftx15ft terrace with a lovely view of the greenspace. Yours to enjoy and soak in every single day. To complete the package, you have a sizeable office area adjacent to the spacious laundry room and a double attached heated garage with a full-width driveway. Custom additions to the home includes an undermount kitchen sink, under cabinet lighting, air conditioning, walk-in pantry and a 2nd terrace with access fro m the office and 2nd bedroom. Jayman’s standard inclusions feature their trademark Core Performance, which includes Solar Panels, Built Green Canada Standard with an Energuide rating, UVC Ultraviolet light air purification system, high-efficiency heat pump for air conditioning, forced air fan coil hydronic heating system, active heat recovery ventilator, Navien-brand tankless hot water heater, triple pane windows and smart home technology solutions. Enjoy Calgary’s largest lake, with 21 more acres of beach area than any other community. Enjoy swimming, canoeing, kayaking, pedal boating in the summer, skating, ice fishing, and hockey in the winter with 2 private beach clubs and a combined 84 acres of lake & beachfront to experience. Retail shops & professional services at Westman Village & Mahogany’s Urban Village are just around the corner, waiting to be discovered. (id:40616)
302, 190 Marina Cove Se
Calgary, Alberta
The Streams of Lake Mahogany present an elevated single-level lifestyle in our stunning Reflection Estate homes situated on Lake Side on Mahogany Lake. Selected carefully from the best-selling renowned Westman Village Community, you will discover THE CASCADE, a home created for the most discerning buyer, offering a curated space to enjoy and appreciate the hand-selected luxury of a resort-style feeling while providing you a maintenance-free opportunity to lock and leave. Step into an expansive 1700+ builders sq ft stunning home overlooking Mahogany Lake featuring a thoughtfully designed open floor plan inviting an abundance of natural daylight with soaring 10-foot ceilings and oversized windows. The centralized living area, ideal for entertaining, offers a Built-in KitchenAid sleek stainless steel package with French Door Refrigerator and internal ice maker and water dispenser, a 36-inch 5 burner gas cooktop, a dishwasher with a stainless steel interior, and a 30-inch wall oven with convection microwave; all nicely complimented by the Frappe Elevated Color Palette. The elevated package includes 2 tone cabinets in the kitchen with white cabinets in the bathrooms; black faucets throughout with a hand held rain shower at the ensuite; matching matte black interior door hardware throughout; eye catching chevron white tile at the kitchen back splash; herringbone mosaic wall tile detail at bathrooms; Vox rectangular vessel sinks at the ensuite bath and a stylish lighting package throughout in a contemporary style featuring black accents. All are highlighted with bright white Quartz countertops. You will enjoy two beautiful bedrooms, a generous central living area, with the Primary Suite featuring a spacious 5-piece oasis-like ensuite with dual vanities, a large soaker tub, a stand-alone shower, and a generous walk-in closet. The Primary Suite and main living area step out to a 39ftx15ft terrace with a gorgeous view of the Lake and Pergola. Yours to soak in every single da y. To complete the package, you have a sizeable office area adjacent to the spacious laundry room and a double attached heated garage with a full-width driveway. Jayman’s standard inclusions feature their trademark Core Performance, which includes Solar Panels, Built Green Canada Standard with an Energuide rating, UVC Ultraviolet light air purification system, high-efficiency heat pump for air conditioning, forced air fan coil hydronic heating system, active heat recovery ventilator, Navien-brand tankless hot water heater, triple pane windows and smart home technology solutions. Enjoy Calgary’s largest lake, with 21 more acres of beach area than any other community. Enjoy swimming, canoeing, kayaking, pedal boating in the summer, skating, ice fishing, and hockey in the winter with 2 private beach clubs and a combined 84 acres of lake & beachfront to experience. Retail shops & professional services at Westman Village & Mahogany’s Urban Village are just around the corner, waiting to be discovered. (id:40616)
110, 595 Mahogany Road Se
Calgary, Alberta
**YOU KNOW THE FEELING WHEN YOU’RE ON HOLIDAYS?** Welcome to Park Place of Mahogany. The newest addition to Jayman BUILT’s Resort Living Collection are the luxurious, maintenance-free townhomes of Park Place, anchored on Mahogany’s Central Green. A 13 acre green space sporting pickle ball courts, tennis courts, community gardens and an Amphitheatre. Discover the SHIRAZ! An elevated courtyard facing suite townhome with park views featuring the DOWN TO EARTH PALETTE. You will love this palette – The ELEVATED package includes an elegant textured hexagon kitchen backsplash. Luxe champagne gold cabinetry hardware. Sleek black finish on kitchen faucet. Stunning pendant light fixtures in gold and opal glass over kitchen eating bar. Matte black interior door hardware throughout. Large format wall tile at bathrooms around tub/shower, accented with unique hand-made style wall tile at vanity. The home welcomes you into over 1700 sq ft of developed fine living showcasing 3 bedrooms, 2.5 baths, flex room, den and a DOUBLE ATTACHED SIDE BY SIDE HEATED GARAGE. The thoughtfully designed open floor plan offers a beautiful kitchen boasting a sleek Whirlpool appliance package, undermount sinks through out, a contemporary lighting package, Moen kitchen fixtures, Vichey bathroom fixtures, kitchen back splash tile to ceiling and upgraded tile package through out. Enjoy the expansive main living area that has both room for a designated dining area, additional flex area and enjoyable living room complimented with a nice selection of windows making this home bright and airy along with a stunning liner feature fireplace to add warmth and coziness. North and South exposures with a deck and patio for your leisure. The Primary Suite on the upper level, overlooking the greenspace, includes a generous walk-in closet and 5 piece en suite featuring dual vanities, stand alone shower and large soaker tub. Discover two more sizeable bedrooms on this level along with a full bath and convenient 2nd floo r laundry. The lower level offers you yet another flex area for even more additional living space, ideal for a media room or den/office. Park Place home owners will enjoy fully landscaped and fenced yards, lake access, 22km of community pathways and is conveniently located close to the shops and services of Mahogany and Westman Village. Jayman’s standard inclusions for this stunning home are 6 solar panels, BuiltGreen Canada Standard, with an EnerGuide rating, UVC ultraviolet light air purification system, high efficiency furnace with Merv 13 filters, active heat recovery ventilator, tankless hot water heater, triple pane windows, smart home technology solutions and an electric vehicle charging outlet. To view your Dream Home today, visit the Show Home at 174 Mahogany Centre SE. WELCOME TO PARK PLACE! (id:40616)
301, 110 Marina Cove Se
Calgary, Alberta
The Streams of Lake Mahogany present an elevated single-level lifestyle in our stunning Reflection Estate homes situated on Lake Side on Mahogany Lake. Selected carefully from the best-selling renowned Westman Village Community, you will discover THE CASCADE, a home created for the most discerning buyer, offering a curated space to enjoy and appreciate the hand-selected luxury of a resort-style feeling while providing you a maintenance-free opportunity to lock and leave. Step into an expansive 1700+ builders sq ft stunning home overlooking a gorgeous greenspace and adjacent to Mahogany Lake featuring a thoughtfully designed open floor plan inviting an abundance of natural daylight with soaring 10-foot ceilings and oversized windows. The centralized living area, ideal for entertaining, offers a Built-in KitchenAid sleek stainless steel package with French Door Refrigerator and internal ice maker and water dispenser, an gas cooktop, a dishwasher with a stainless steel interior, and a 30-inch wall oven with convection microwave; all nicely complimented by the an Elevated Moonlight Color Palette. All are highlighted with stunning Quartz countertops. You will enjoy two beautiful bedrooms, a generous central living area, with the Primary Suite featuring a spacious 5-piece oasis-like ensuite with dual vanities, a large soaker tub, a stand-alone shower, and a generous walk-in closet. The Primary Suite and main living area step out to a 39ftx15ft terrace with a lovely view of the greenspace. Yours to enjoy and soak in every single day. To complete the package, you have a sizeable office area adjacent to the spacious laundry room and a double attached heated garage with a full-width driveway. Custom additions to the home includes an undermount kitchen sink, under cabinet lighting, air conditioning, walk-in pantry and a 2nd terrace with access from the office and 2nd bedroom. Jayman’s standard inclusions feature their trademark Core Performance, which includes Solar Panels, B uilt Green Canada Standard with an Energuide rating, UVC Ultraviolet light air purification system, high-efficiency heat pump for air conditioning, forced air fan coil hydronic heating system, active heat recovery ventilator, Navien-brand tankless hot water heater, triple pane windows and smart home technology solutions. Enjoy Calgary’s largest lake, with 21 more acres of beach area than any other community. Enjoy swimming, canoeing, kayaking, pedal boating in the summer, skating, ice fishing, and hockey in the winter with 2 private beach clubs and a combined 84 acres of lake & beachfront to experience. Retail shops & professional services at Westman Village & Mahogany’s Urban Village are just around the corner, waiting to be discovered. (id:40616)
307, 1319 14 Avenue Sw
Calgary, Alberta
Welcome to “Nude”, an urban oasis in the heart of Beltline, Calgary. This stunning apartment condo seamlessly blends industrial design with modern comforts, offering a unique living experience. As you step inside this corner unit, you’ll immediately notice the abundance of natural light flooding the space, thanks to the floor-to-ceiling windows. The apartment boasts a spacious layout with a dedicated office room, complete with its own window, providing versatility for use as a cozy guest room or Airbnb/short-term rental opportunity. With 9.5-foot ceilings, the living area feels expansive and airy, creating an inviting atmosphere for both relaxation and entertainment. Beyond your unit, enjoy the resident lounge, featuring a pool table and pong table, perfect for socializing with friends and neighbors. Additionally, the lounge offers breathtaking panoramic views. For added convenience, underground titled parking ensures hassle-free access to your vehicle, while bike storage caters to those who prefer eco-friendly transportation options. And for your furry companions, a dedicated dog wash station makes it easy to keep your four-legged friends clean and pampered. Experience the epitome of urban living in Beltline, Calgary, where every detail has been thoughtfully curated to elevate your lifestyle. Did I forget to mention this is a pet friendly building? All dog breeds are allowed! Don’t miss your chance to call this exceptional apartment condo home. Schedule a viewing today and prepare to be captivated by its charm and sophistication. (id:40616)
310, 505 19 Avenue Sw
Calgary, Alberta
Welcome to your own private urban sanctuary nestled in the heart of Calgary’s vibrant inner city. This meticulously designed 1-bedroom apartment offers a harmonious blend of contemporary luxury and urban convenience. Situated in the desirable Cliff Bungalow community, this apartment enjoys a highly sought-after location just a short stroll from the trendy 17th Avenue. Set within a secure and tranquil full concrete building, you’ll not only enjoy a stylish living space but also a peaceful retreat from the bustling city. Step inside and be greeted by a thoughtfully laid-out living area, adorned with modern finishes and bathed in an abundance of natural light. The generously sized bedroom offers a serene escape, with ample sunlight streaming through the windows, showcasing its spaciousness. Whether you desire a king-size bed or additional furnishings, this bedroom provides the perfect sanctuary where comfort meets sophistication. The open-concept kitchen is designed with sleek countertops and ample cabinet space, creating an ideal setting for culinary exploration and creativity. The adjoining living area is both spacious and inviting, perfect for relaxation and hosting guests.The prime location ensures you’ll be at the center of Calgary’s vibrant cultural and culinary scene, with an array of eclectic shops, gourmet restaurants, and lively nightlife just steps away. Embrace the convenience of walking to popular cafes, boutiques, and entertainment options along the bustling 17th Avenue. Discover the epitome of urban living in this charming 1-bedroom gem, where style, comfort, and investment potential converge. Don’t miss out on the chance to make this remarkable apartment your own and experience the very best of inner-city living in Calgary. Book your showing today and seize this incredible opportunity! (id:40616)
105, 1718 14 Avenue Nw
Calgary, Alberta
INVESTMENT OPPORTUNITY! Whether you’re a savvy investor looking to expand your portfolio or a first-time buyer eager to step into the world of real estate ownership, this apartment offers the perfect opportunity to secure your foothold in one of the city’s most sought-after neighborhoods. This charming apartment in the coveted Renaissance building in North Hill, combines classic design with modern touches. With 786sq ft of freshly revamped space, it offers a seamless blend of coziness and functionality. Nearly every detail in this gorgeous unit was thoughtfully re-envisioned and remodeled by an inspired owner, with hand-picked finishes, high-quality materials, custom details, and modern luxuries. Updates that transformed this home include: updated stainless steel kitchen appliances and new laundry washer / dryer, freshly installed kitchen and bathroom quartz countertops with stunning subway backsplash tile, contemporary light fixtures, new luxury vinyl floors throughout and a refreshing color palette to compliment many versatile decor styles. New baseboards and doors, the entire unit has been freshly painted for its new occupants. The apartment offers a very functional entry closet right at the front door, a spacious private laundry space with linen closet and tons of space to store belongings. From there, you’ll enter the wonderful and inviting open concept floor plan. The entertainers kitchen has ample full height solid wood cabinets and plenty of quartz working surface, a raised eating bar which opens to the dining space. The adjacent living room boasts tall ceilings, large windows and a north-facing view. The beautiful gas fireplace steals the show with an impressive classy stone cast mantel adding a touch of elegance to this lovely apartment. The four piece bathroom showcases a soaker tub and a glass enclosed shower, a long vanity with tons of counter space and abundant storage. The spacious bedroom, large enough to accommodate a king size set, includes a close t space with built-in organizing solutions and a sunny den ideal for a home office, a fitness area or reading corner. The Renaissance building ensures a convenient lifestyle with direct accessibility to shopping, dining and entertainment with private heated access to North Hill Mall. Community amenities such as the Public Library, SAIT Campus, and parks with greenery and pathways are mere moments away, ready to enrich your lifestyle. This residence promises a blend of comfort, convenience, and understated style that cater to students and adult professionals seeking a place to call home and who value community and healthy living. Excellent access to a vast amount of parking nearby, Lions Park C Train Station, public transit bus lines, Trans Canada Highway 1, 14th Street and Downtown. A true must see! (id:40616)
205, 560 6 Avenue Se
Calgary, Alberta
Urban Sophistication by the Riverfront This exquisite condo, boasting a dedicated concierge service, is a rare gem just steps from the riverfront. Immerse yourself in Calgary’s vibrant Art and Music District, and experience the pulse of the Downtown Dominican lifestyle. Elevate your living with this refined opportunity! Additional Amenities: Two Gyms: Stay fit and active with access to not one, but two gyms within the building. Entertainment Room: Host memorable events in the exclusive entertainment room, available for booking. Don’t miss out on this exceptional living experience! Discover a seamless integration of contemporary elegance and design. This chic and bright 2-bedroom, 2-bathroom haven provides exclusive access to the city’s finest condo sky park from its expansive patio. Embracing a modern layout, the unit boasts a chef-inspired kitchen featuring stainless steel appliances, including a gas range, complemented by sleek stone countertops and ample storage. Laminate flooring graces the kitchen and living areas, while plush carpeting adds comfort to the bedrooms. The spacious primary bedroom boasts a walk-through double mirrored closet leading to the 4-piece ensuite, while the second bedroom and main 3-piece bathroom offer additional comfort and functionality. Flooded with natural light, the unit’s floor-to-ceiling windows open onto the large South facing private concrete patio, complete with a hose bib and BBQ gas line. Residents of Evolution indulge in access to a stunning rooftop patio adorned with lush planters, inviting communal seating, and a designated BBQ area, perfect for hosting gatherings or unwinding in style. Nestled in the vibrant Downtown East Village, this condo is ideally situated mere steps from the picturesque Bow River pathways, Stamped Park, the Saddledome, Superstore, and an array of Calgary’s best shopping and dining destinations. Offering unparalleled convenience and a dynamic lifestyle, this unit serves as an ideal retreat for those seeking comfort & urban vibrancy. Seize the opportunity to make this property your own—schedule a private tour today and envision the possibilities of calling this remarkable place home. (id:40616)
1305 5 Street Ne
Calgary, Alberta
Welcome to Renfrew and this stunning and well-constructed residence that invites you to indulge in over 4,000 square feet of finished living space. This expansive home offers 6 bedrooms and 5 full bathrooms to accommodate your every need. The heart of this home, the main kitchen, is a chef’s dream, boasting a suite of upgraded features including a gas range, gas oven, electric oven, pot filler, built-in microwave and an abundance of storage and workspace, ideal for hosting large gatherings. The main living area is designed with an open-concept layout and seamlessly flows into a spacious flex space, currently serving as a den but easily adaptable into a grand dining area complete with a fireplace. Beyond the dining room, you’ll discover a delightful 3-season room. This home is uniquely designed to accommodate multi-generational living arrangements, offering both comfort and independence to all occupants. Beyond the convenience of the centrally located laundry room, office space, and guest washroom, there lies a carefully crafted legal in-law or nanny suite, nestled on the main floor. This suite is not only a testament to thoughtful design but also serves as a practical solution for families looking to embrace a shared living experience while maintaining privacy and autonomy. Complete with its kitchen, bathroom, and living room, this self-contained unit provides a harmonious balance between togetherness and personal space. Whether it’s aging parents, adult children, or live-in caregivers, this versatile living arrangement fosters a sense of closeness while offering the flexibility needed for modern lifestyles. Additionally, for homeowners seeking supplemental income, the legal suite presents a lucrative opportunity to rent out the space without compromising on comfort or functionality. With its seamless integration into the main floor plan, this multi-generational home redefines the notion of family living, catering to the diverse needs and preferences of today’s hous eholds.The master bedroom is a sanctuary unto itself, featuring a walk-in closet, an oversized shower with a bench, a freestanding tub, double sinks, and a water closet. Upstairs, two generously sized bedrooms are complemented by a spacious 4-piece bathroom with ample storage. The lower level has been meticulously finished to offer 2 large bedrooms with 9-foot ceilings, with the primary bedroom boasting a walk-in closet. The lower bathroom includes double sinks and an oversized 6-foot soaker tub. An inviting recreation space with a fireplace leads to a sizable media room equipped with built-in surround sound and a wet bar featuring a bar fridge, creating an ideal space for entertaining and relaxation. The utility room has been skillfully finished and offers versatility as a workshop, art space, or craft room. For added convenience, this home features air conditioning, an oversized commercial on-demand water heater to fulfill all your water needs, along a 200-amp electrical panel. (id:40616)
2411 Juniper Road Nw
Calgary, Alberta
Welcome to this impeccably renovated Mid-Century Modern home nestled into the hillside of the desirable community of Briar Hill. The modern amenities and architectural character mixed with panoramic west valley views are sure to impress. The pristine landscaping, curb appeal and unique luxury will be your first impression as you enter through the oversized front door into the foyer of your dream home. Next, step into the stylish and upgraded kitchen complete with hardwood floors, stainless steel appliances, JennAir Cooktop, Brizo faucet, integrated dishwasher, gorgeous concrete countertops, a large island, open shelving and huge windows looking out to the private, lush back yard that is perfect for entertaining. The living room overlooks the kitchen and dining area and features a high efficiency Stuv European brand wood burning fireplace with stunning details. This room is wired for ethernet and is flooded with natural light thanks to the sizable sliding glass doors leading to the balcony that spans the length of the upper level and showcases custom steel handrails and sun shades. A bright, serene master suite outfitted with built in closets and bedside storage that are wired for electronics, a live edge vanity, heated floors and a steam shower is the perfect way to unwind after experiencing that inner city lifestyle. Downstairs you will find 3 bedrooms, a second bathroom with a soaker tub, wall mounted taps and a rain shower as well as a beautiful laundry room, a large flex space, tons of basement storage and natural wool hypoallergenic carpet. A walk-out offers easy access to the backyard deck and yard where you can enjoy your evening curled up with a glass of wine. This home also has many surprises such as a theatre/media room, smart home automation lighting, wired for electric car charging, a new roof in 2018 that is prepped for solar install, a sprinkler system, a street level bike locker, camera security system, and so much more! Just a 5-minute drive to trend y Kensington, the Downtown Core, Foothills Hospital and the University of Calgary. Land to the west of the property is owned by the City and has no future development plans, no neighbor on one side!! Walking distance to the LRT station, the Bow River and Hillhurst shops and restaurants. Don’t miss out on this amazing property, book your exclusive showing today! (id:40616)


