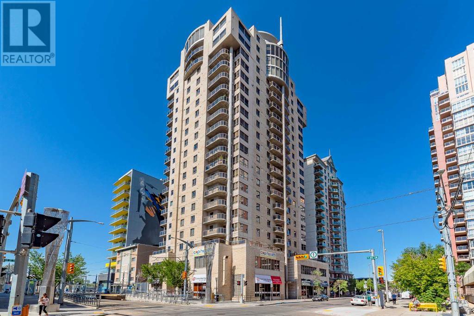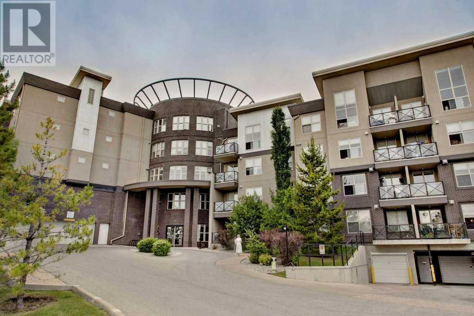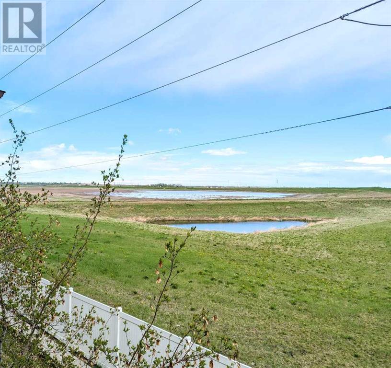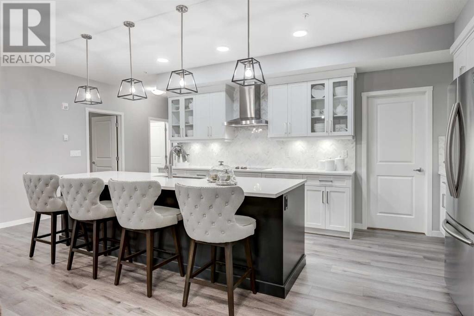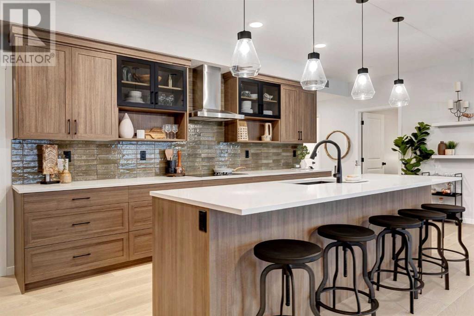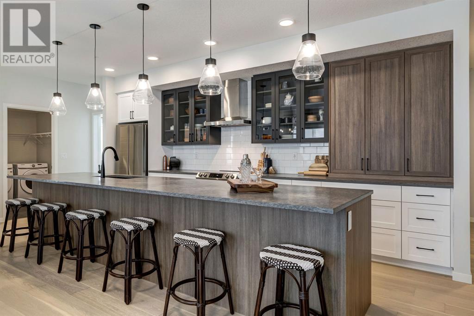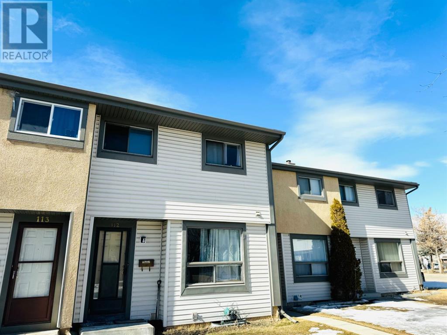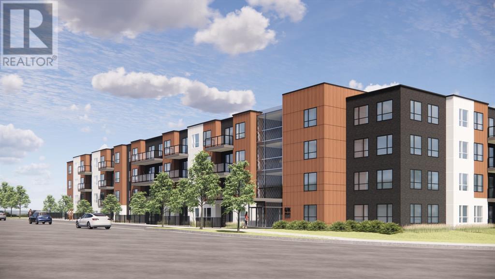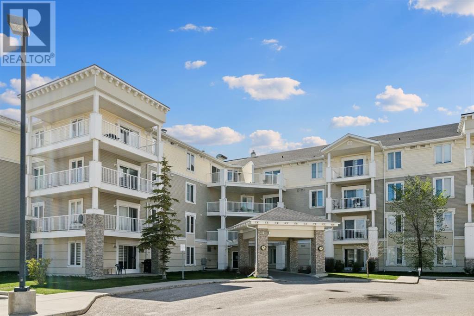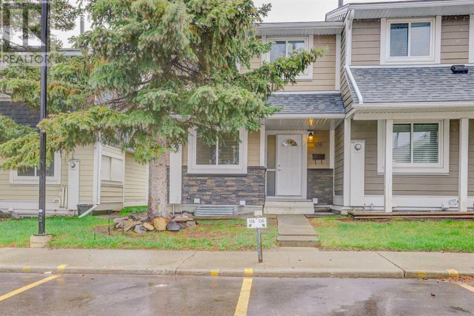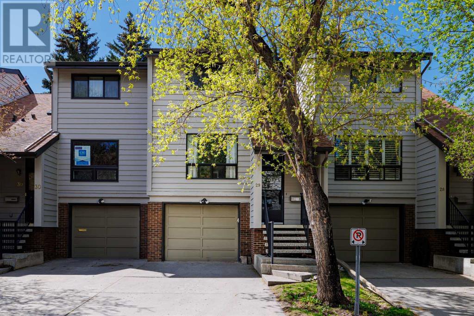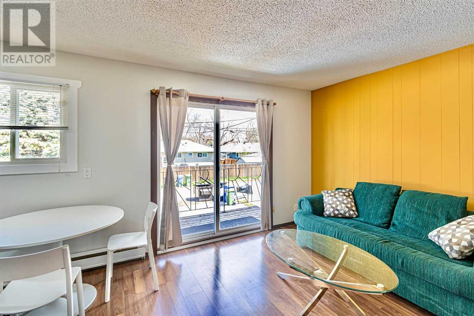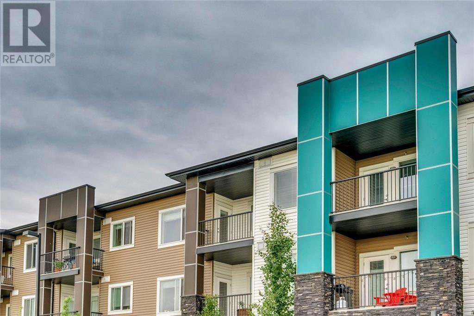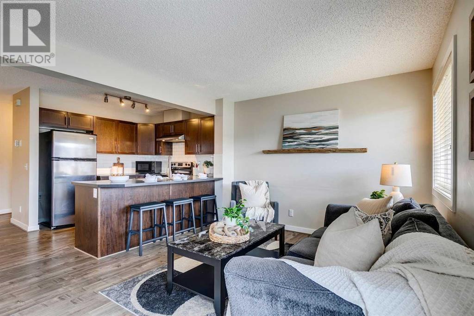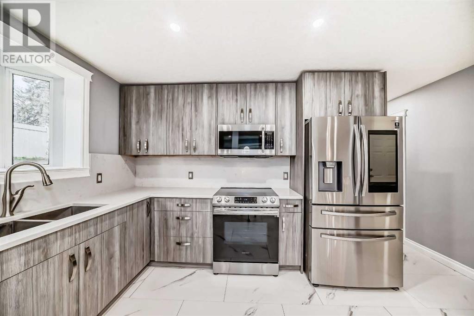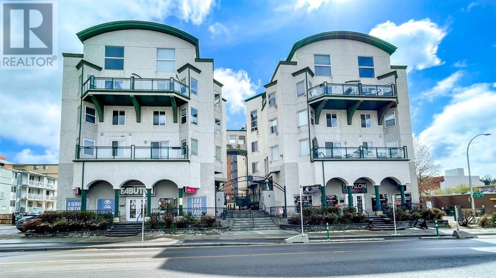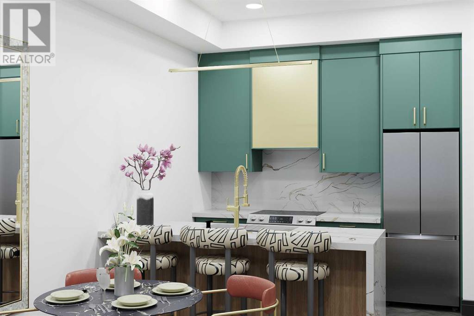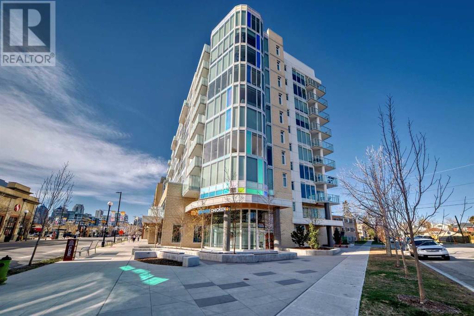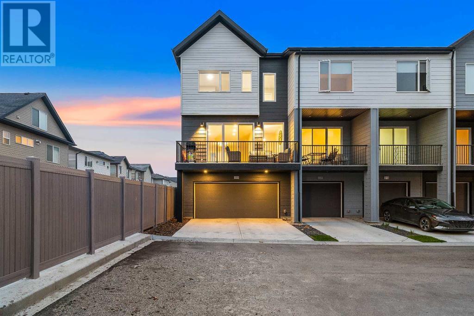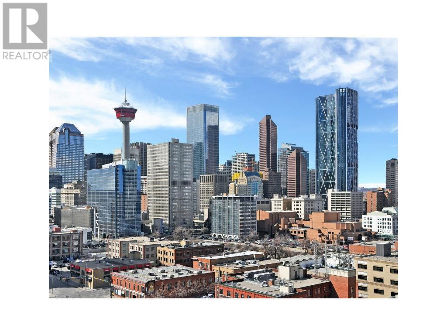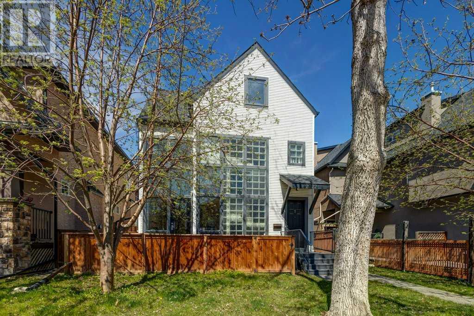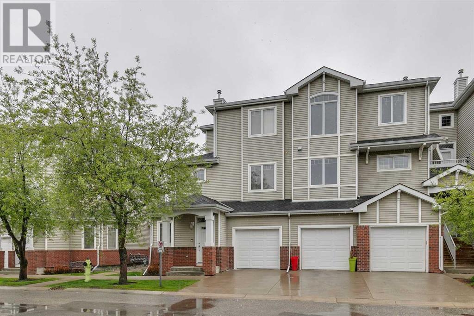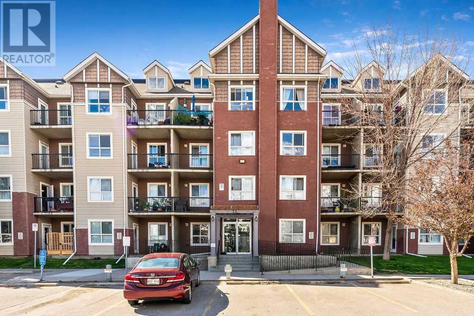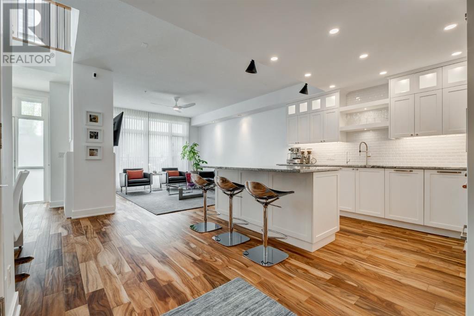LOADING
401, 683 10 Street Sw
Calgary, Alberta
FULLY RENOVATED ($40,000) I DOWNTOWN APARTMENT I 2BEDROOM & 2 BATHROOMWelcome to your serene oasis in the heart of downtown West End, where luxury meets convenience. This stunning 2-bedroom, 2-bathroom apartment on the 4th floor offers an unrivalled view of the majestic Bow River. As you step inside, you are greeted by a harmonious neutral colour scheme that creates an inviting atmosphere, making it truly feel like home. Natural light floods the apartment from the abundance of windows. The heart of this home is the fully upgraded kitchen, boasting top-quality countertops, tiles, and faucets. No detail has been spared in the renovation. Both bathrooms have undergone a complete transformation, featuring new showers, cabinets, flooring, and sinks. Every inch of this home exudes sophistication and modern elegance. You will find an oversized master bedroom with 2 closets and an additional oversized second bedroom. The unit has a large balcony facing the bow river view with a gas line for summer BBQ and the unit has AC. In addition, the apartment has new flooring, paint, light fixtures. Costing over $40,000 to create a beautiful space brand-new space. Convenience is key, with secured underground heated parking ensuring your vehicle is safe and sound. For those who prefer public transit, the LRT station (Downtown West Kerby) is just steps away, providing easy access to all that downtown has to offer. The apartment also has a gym and social room. With a myriad of restaurants, grocery stores, and amenities at your fingertips, everything you need is within reach. Whether you’re seeking a peaceful retreat or the vibrancy of downtown living, this apartment offers the best of both worlds. Don’t miss your chance to experience luxury living in this prime location. (id:40616)
413, 88 Arbour Lake Road Nw
Calgary, Alberta
AMAZING LOCATION in the sought after community of Arbour Lake walking distance to Crowfoot Centre & LRT and private lake access to the rec center/beach house providing year-round activities such as swimming, kayaking, boating, fishing and ice skating. This TOP FLOOR END UNIT with 9′ ceilings offers a nice open floor plan featuring a large living room with gas fireplace, balcony with nice views & gas hookup, master bedroom with walk through closet & 3 piece ensuite, second bedroom next to main 4pc bathroom, private den and in-suite laundry. The unit also comes with 2 underground parking stalls and a full sized storage locker right in front. This well managed building offers a classy lobby with soaring ceilings and its amenities include a well-equipped fitness room (3rd floor), a party room with full kitchen (4th floor), bike storage (main floor) and underground visitor parking. West by Stonecroft offers contemporary urban living in the community of Arbour Lake surrounded by green space & walking paths with easy access to major routes leading into the city or out to the mountains and yet close to schools, parks, transit, shopping, restaurants & all the amenities that Crowfoot Center has to offer. (id:40616)
425 Coperpond Landing Se
Calgary, Alberta
The Chakra Design is a beautiful end-unit townhouse with an attached garage & driveway. AURA OF COPPERFIELD is a quiet community located in SouthEast Calgary. Gorgeous neighborhood! Shows pride of ownership. This 3 bedroom 2.5 bath home features: 9′ ceiling; Quartz countertop, plank laminate flooring, tiles; stainless steel appliances against dark woodgrain cabinets & a pantry. A gas fireplace with tile surround and a mantel; 2 Balconies (one in the kitchen facing East & the other in the living room facing North). The balcony facing East overlooks a green space and pond. The main level has a Walk-out and through the door, you have another patio! The top floor offers 3 bedrooms. Huge master bedroom with a walk-in closet and a full 4-piece ensuite. Two other bedrooms are a good size. The garage is drywalled and insulated plus an exterior water valve. Low condo fee. New paint! Newer Roof! High efficiency furnace was recently serviced & newer hot water tank, everything works and well maintained! An amazing location with a short drive to Canada’s largest YMCA. Close to all shopping, schools, public transportation, playgrounds and the South Health Campus. Close to the Highway! This gem won’t last and call today! (id:40616)
4102, 550 Belmont Street Sw
Calgary, Alberta
SHOW HOME LEASEBACK OPPORTUNITY! Introducing BELMONT PLAZA, a highly sought-after development in BELMONT, Calgary. BUILT BY CEDARGLEN LIVING, WINNER OF THE CustomerInsight BUILDER OF CHOICE AWARD, 5 YEARS RUNNING! BRAND NEW “S1” SHOW HOME with high-spec features. You will feel right at home in this well thought-out 1,184.63 RMS sq.ft. (1,262 sq.ft. builder size) 3 bed, 2 bath home with open plan, 9′ ceilings, AC, LVP flooring & upgraded carpet to bedrooms, Low E triple glazed windows, electric baseboard heating, BBQ gas line on the patio, Fresh Air System (ERV) in every unit and so much more. The kitchen is spectacular with full height cabinets (glass inserts in uppers), extra pot/pan drawers, quartz counters, undermount upgraded sink, rough-in water line to the fridge and BUILT-IN S/S appliances. The island is extensive with built in dining area, which transitions into the spacious living area, perfect for entertaining. The spacious primary bedroom has a large bright window, sizeable walk-in closet with upgraded wire shelving and wow, the ensuite comes with dual sinks, extra drawers, tiled shower with fiberglass base, LED mirrors and barn door. 2 additional bedrooms and 4pc bathroom are located on the opposite side for privacy and noise reduction. Laundry & storage closet is thoughtfully planned, definitely a must see. Highlights include: sound reducing membrane to reduce sound transmission between floors, clear glass railing to balconies and 1 titled underground parking stall included. This beautiful complex will be fully landscaped, includes a community garden with walking paths and seating areas nearby. Steps away from shopping, restaurants and so much more. Belmont offers a vibrant neighbourhood that’s extremely well-connected through Calgary’s major arteries. Community living with inspired design. PET & RENTAL FRIENDLY COMPLEX, UNIT IS UNDER CONSTRUCTION AND PHOTOS ARE OF A FORMER SHOW HOME, FINISHING’S/PLAN WILL DIFFER. Estimated Completion date for this unit is August 29, 2024. (id:40616)
4105, 550 Belmont Street Sw
Calgary, Alberta
SHOW HOME LEASEBACK OPPORTUNITY! Introducing BELMONT PLAZA, a highly sought-after development in BELMONT, Calgary. BUILT BY CEDARGLEN LIVING, WINNER OF THE CustomerInsight BUILDER OF CHOICE AWARD, 5 YEARS RUNNING! BRAND NEW “L3” CORNER UNIT SHOW HOME with high-spec features. You will feel right at home in this very spacious 1,051.76 sq.ft. RMS (Builder size 1,115 sq.ft.), 2 bed, 2 bath home with open design, 9′ ceilings, LVP & carpet flooring, Low E triple glazed windows, electric baseboard heating, BBQ gas line on the patio, Fresh Air System (ERV) and so much more. The kitchen is expansive and showcases full height cabinetry, chimney hood-fan, extended island with waterfall, induction range, upgraded lighting package and so much more. Peering over the island is the spacious living and dining area, perfect for entertaining. This is a SW EXPOSURE CORNER unit with amazing natural sunlight. The primary bedroom is spacious and features a 4pc ensuite with dual sinks, full height tile above the shower and lots of counter space. The walk-in closet in the primary bedroom is expansive, you’ll love the amount of storage space. 1 additional bedroom and 4pc bathroom are located on the opposite side for privacy and noise reduction. Laundry & storage closet is thoughtfully planned, definitely a must see. 1 titled underground parking stall included along with air conditioning. Steps away from shopping, restaurants and so much more. Belmont offers a vibrant neighbourhood that’s extremely well-connected through Calgary’s major arteries. Community living with inspired design. PET & RENTAL FRIENDLY COMPLEX, unit is UNDER CONSTRUCTION and PHOTOS ARE OF A DIFFERENT SHOW SUITE FOR REFERENCE ONLY, FINISHING’S/PLAN WILL DIFFER. ESTIMATED COMPLETION August 27, 2024. (id:40616)
2108, 33 Carringham Gate Nw
Calgary, Alberta
SHOW HOME LEASEBACK OPPORTUNITY! INTRODUCING CARRINGTON SQUARE, IN BEAUTIFUL NORTHWEST CALGARY. BUILT BY CEDARGLEN LIVING, WINNER OF THE CustomerInsight BUILDER OF CHOICE AWARD, 5 YEARS RUNNING! BRAND NEW “S1” unit with notable features. You will feel right at home in this well thought-out 1,184.63 RMS sq.ft. (1262 sq.ft. builder size), 3 bedroom, 2 bathroom home with open plan, 9′ ceilings, LVP flooring throughout (no carpet), Low E triple glazed windows, electric baseboard heating, knockdown ceilings, BBQ gas line on the patio, Fresh Air System (ERV) and so much more. The kitchen is expansive and showcases upgraded dual tone cabinets, engineered stone kitchen backsplash, full height cabinetry with built-in appliance package and so much more. Peering over the island is the spacious living and dining area, perfect for entertaining. This is a west exposure unit with large patio to soak in all that natural sunlight. The 4pc ensuite with dual sinks is spacious and showcases an upgraded tiled shower with fiberglass base and upgraded door. The walk-in closet in the primary bedroom is expansive with upgraded wire shelving – you’ll love the amount of storage space. 2 additional bedrooms and 4pc bathroom are located on the opposite side for privacy and noise reduction. Laundry & storage closet is thoughtfully planned, definitely a must see. 1 titled underground parking stall included with limited storage lockers available for purchase. Location is spectacular, across from the new NO FRILLS grocery store and new shopping center. Enjoy the Carrington kids/skate park, basketball court and pathways only 1 block away. Easy access to 14th street NW to Stoney Trail, get where you need to go quickly. PET FRIENDLY COMPLEX, unit is UNDER CONSTRUCTION and PHOTOS ARE OF A DIFFERENT SHOW SUITE FOR REFERENCE ONLY, FINISHING’S/PLAN WILL DIFFER. ESTIMATED COMPLETION IS JULY 4, 2024. VISIT THE SHOW SUITE TODAY FOR MORE INFO! (id:40616)
112, 2720 Rundleson Road Ne
Calgary, Alberta
Calling first time buyers and investors! Great location for this 3 bedrooms townhouse back on to green space. Great unit, upgraded flooring and freshly painted. Spacious living room. Large eating nook, private yard just off the deck. 3 bedrooms upstairs. 1.5 washroom. Close to all amenities. Walking distance to LRT. Shopping (Sunridge Mall), Peter Lougheed Hospital, Bus, School and Rundlelawn Park. Great Complex. Won’t last long. (id:40616)
111, 245 Edith Place Nw
Calgary, Alberta
INTRODUCING GLACIER RIDGE, IN BEAUTIFUL NORTHWEST CALGARY. BUILT BY CEDARGLEN LIVING, WINNER OF THE CustomerInsight BUILDER OF CHOICE AWARD, 5 YEARS RUNNING! BRAND NEW “GR-05” unit with high-spec features and customizable. You will feel right at home in this well thought-out 614.73 RMS sq.ft. (675 sq.ft. builder size) 1 bed, 1 bath home with open plan, 9′ ceilings, LVP & LVT flooring, carpet to bedrooms, Low E triple glazed windows, BBQ gas line on the patio, Fresh Air System (ERV) in every unit and so much more. The kitchen is spectacular with full height cabinets, quartz counters, undermount sink, rough-in water line to the fridge and S/S appliances. The island is extensive with built in dining area, which transitions into the spacious living area, perfect for entertaining. The spacious bedroom has a large bright window (triple pane windows) and sizeable walk-in closet. Nearby is the spacious laundry/storage room (washer & dryer included) and a 4pc bath with quartz counters and undermount sink. Highlights include: Hardie board siding, white roller blind package (except patio doors), designer lighting packages available, sound reducing membrane to reduce sound transmission between floors, clear glass railing to balconies, 1 titled underground parking stall included and limited storage cages available for purchase. A once in a lifetime community in Northwest Calgary. Framed by views of the Rocky Mountains and distinguished by natural coulees that cross the land, Glacier Ridge offers a rare chance for families to live in a new community. PET FRIENDLY COMPLEX, PRE-CONSTRUCTION OPPORTUNITY and PHOTOS ARE OF A DIFFERENT SHOW SUITE FOR REFERENCE ONLY, FINISHING’S/PLAN WILL DIFFER. ESTIMATED COMPLETION RANGE JULY 2025 – JULY 2026. VISIT THE SHOW SUITE TODAY FOR MORE INFO! (id:40616)
1320, 1140 Taradale Drive Ne
Calgary, Alberta
OPEN HOUSE TODAY SATURDAY 1-3pm AND SUNDAY 12-4pm ROCKY MOUNTAIN VIEWS!!! INVESTOR ALERT!!! FIRST TIME HOME BUYER ALERT1!! 3rd Floor unit with 1 bedroom and 1 bathroom. This unit has been steadily rented out since 2011 and provides a hassle free landlord experience with low cost to enter the Real Estate Investor world. Current market rates for similar units are renting for $1700+. First time home buyers, STOP paying rent and start earning equity with your own apartment. 5% Down payment equates to ONLY $11,750!! Work permit holders may qualify to purchase. Condo fees cover your heat, hot water, electricity, maintenance, insurance, and snow removal. CALL LOVEY @ 403 690 5683 to answer any questions or to arrange a viewing. RECENTLY RENOVATED: new carpet throughout the entire unit; recently painted; new interior doors; quartz countertop in bathroom with under mount sink and new tap; glass shower doors; new toilet; replaced fridge, stove, dishwasher and hood fan. The open concept, and spacious layout is far from feeling cramped in an apartment. There is a full size house kitchen with loads of cabinet space. There is conveniently an in-suite laundry, and a walk in entry closet that provides tons of storage space right in the unit. Whether you are looking to enter Calgary’s real estate market or looking for an affordable rental property this is at the lowest price point in the North East. The location offers easy transit options with bus stops at the door step and the SaddleTown C-train station just a short walk. Conveniently located near all ammenities, banks (TD, Royal, Scotia, ATB) grocery stores (CHALO FreshCo, Fruiticana, and Mega Sanjha Punjab), Genesis Centre, medical clinics and a shopping complex right next door with a Gas station and Tim Hortons. With Airport Trail and Stoney Trail nearby it allows for easy commutes to other areas of the city. Located in a secure neighborhood with parks, walking/bike paths, ponds. (id:40616)
136 Georgian Villas Ne
Calgary, Alberta
** OPEN HOUSE THIS WEEKEND: MAY 18/19 from 1-3 PM ** | 4 BEDS | 2.5 BATHS | 2 PARKING STALLS | RECENTLY UPDATED | BACKS ONTO PARK | Welcome to this MOVE-IN-READY, recently renovated home in the community of Marlborough Park! Perfect for first-time home buyers and investors, this property offers 4 bedrooms, 2.5 bathrooms, and over 1500 square feet of living space. The home showcases vinyl plank flooring and bright natural light throughout. The main floor offers an open-concept living area, a bright kitchen, and a convenient half bathroom. Upstairs, you’ll find a spacious primary bedroom, two additional bedrooms, and a well-appointed 4-piece bathroom. The fully finished basement offers a nice open space perfect for entertaining, an additional bedroom, and a 4-piece bathroom. This home backs onto a beautiful park, providing a peaceful and scenic backdrop perfect for relaxing and unwinding. Enjoy the ease of two designated parking spaces right out front. This home is located close to schools, public transportation, shopping, and the community centre. Contact your favourite agent today for a showing! (id:40616)
29, 3302 50 Street Nw
Calgary, Alberta
OPEN HOUSE SUNDAY 12pm-3pm. Varsity is a charming and vibrant community, this beautifully updated townhouse is a true gem that seamlessly blends modern convenience with serene natural surroundings. As you step through the front door, you’re greeted by an open plan, high ceilings,and a few steps leading you up to a seamless floor plan. Gleaming hardwood floors stretch across the main level, reflecting the abundance of natural light that pours in through large, well-placed windows. The heart of the home, the kitchen, boasts contemporary updates that will delight any culinary enthusiast. Sleek granite countertops, stainless steel appliances, and custom cabinetry offer both style and functionality. A moveable island provides the perfect spot for prepping all your meals whether it’s casual dining or entertaining guests. Adjacent to the kitchen is a spacious dining area that flows effortlessly into the inviting living room. Here, a cozy fireplace serves as a focal point, promising cozy evenings and a perfect ambiance for gatherings. Sliding glass doors lead to a private deck, where you can enjoy your morning coffee or evening refreshments while overlooking a tranquil green space.At the half way point you’ll find a cozy loft easily accommodating a desk or second sitting area. As you ascend to the second story the primary suite is a true retreat, featuring a generous closet and two additional well-appointed bedrooms and a full bathroom provide ample space for family or guests. The lower level offers even more living space with a versatile space that could serve as a home office, gym, or media room, office, storage and much more. The townhouse also includes an attached garage with plenty of storage space, making it as practical as it is beautiful. Located close to UofC, University District, excellent schools, shopping, dining, green spaces, and recreational facilities, this townhouse offers the perfect blend of convenience and tranquility. It’s more than just a home; it’s a lifestyle, where every detail has been carefully considered to provide comfort, elegance, and a connection to nature. This is a keeper!! (id:40616)
203, 2748 Brentwood Boulevard Nw
Calgary, Alberta
Welcome to this charming one-bedroom, one-bathroom apartment, an ideal home for university students, professionals, or anyone who values convenience and access to public transit. Located right next to Brentwood Station and Brentwood Village Shopping Centre, you’ll enjoy effortless commutes and a variety of shopping and dining options just steps from your door.One of the standout features of this unit is the incredibly low condo fee of just $250 monthly, making it a rare find in today’s market. This is an excellent opportunity for investors seeking a high-demand rental property or first-time homebuyers looking for an affordable and convenient living space.Surrounded by numerous greenspaces and parks, this apartment offers the perfect balance of urban living and outdoor enjoyment. With close proximity to grocery stores and essential services, you’ll have everything you need right at your fingertips.Don’t miss out on this unique chance to own a fantastic property in a prime location with unbeatable affordability. Schedule your viewing today! (id:40616)
209, 20 Sage Hill Terrace Nw
Calgary, Alberta
Nestled within the serene community of Sage Hill in Calgary, discover a haven of tranquility in the distinguished Viridian building. This inviting 1-bedroom plus den apartment offers a peaceful retreat amidst the bustling city, blending modern comfort with the idyllic charm of suburban living. Step into an open-concept layout flooded with natural light, accentuating the spaciousness of the living area. The kitchen boasts sleek stainless steel appliances, complemented by luxurious granite countertops. The spacious bedroom includes a walk-in closet and cozy carpeting for added comfort. The apartment also features a versatile den, ideal for a home office or extra living space. Enjoy the private, covered balcony with scenic views, perfect for relaxing or entertaining in any weather. Additional conveniences include a secure, titled underground parking spot (#14). Very close to several shopping centers that include stores such as Costco, Walmart, and Canadian Tire. Just minutes from Stoney Trail. 15 minutes from the airport. Nestled right beside large natural wetlands with miles of biking/walking trails, ponds, and ravines to explore. (id:40616)
133 Pantego Lane Nw
Calgary, Alberta
BEAUTIFUL VIEW | WALK-OUT BASEMENT | BACKING GREENSPACE | ATTACHED GARAGE | Step into this beautiful townhouse and prepare to be captivated! Nestled in the desirable neighbourhood of Panorama Hills, this gem offers everything you could wish for. Imagine sipping your morning coffee or unwinding after a long day on your back deck, with lovely views both ways. Entertain in style with an open-concept main floor that flows seamlessly, bathed in natural light and perfect for gatherings. The sleek, modern kitchen boasts modern backsplash, breakfast bar, stainless steel appliances and plenty of counter space for your culinary creations. Retreat to the primary bedroom upstairs, which features an ensuite bathroom with tub/shower combination and a spacious walk-in closet. Two additional upstairs bedrooms provide endless possibilities – think children’s rooms, guest rooms, home office, or a cozy den. A second full bathroom upstairs completes this level and features a tub/shower combination. The undeveloped walk-out basement is your blank canvas, already featuring the laundry area. Whether you envision a home theater, fitness room, or extra living space, the choice is yours! Enjoy the shade from the balcony above when you exit through the walk-out basement, leading right to the greenspace where you can enjoy a walk. Plus, enjoy the convenience of your own attached garage with ample storage and a driveway. Enjoy the best of both worlds with a friendly neighbourhood atmosphere and easy access to schools, shopping, dining, and transportation routes. This townhouse isn’t just a place to live – it’s a lifestyle. Don’t miss your chance to make this beautiful townhouse your new home. Schedule a showing today! The dishwasher and hot water tank were both replaced in 2023. (id:40616)
102, 339 30 Avenue Ne
Calgary, Alberta
FANTASTIC PRICE POINT | 2 SPACIOUS BEDROOMS | 2 FULL BATHROOMS | WALK TO AMENITIES, PARKS, SCHOOLS AND TRANSIT | HIGH END STAINLESS STEEL APPLIANCES | BONUS IN-SUITE LAUNDRY. Rare opportunity to enjoy a fantastic lifestyle in the amenity-rich neighborhood of Tuxedo Park, an established sought-after community in Calgary where pride of home ownership is evident. Perfect opportunity to call this RENOVATED, spacious, move-in ready 2 bedroom 2 bath condo your new home or for an investor to add to their portfolio. As you enter into your dream residence you will notice the open concept design perfect for entertaining and get togethers. This home features modern elegance with all the amenities you need. Natural light fills the main living space of this unit thanks to the large windows. Access the expansive balcony through French doors perfect for entertaining and evening BBQ’s. This spacious unit features two bedrooms, each very spacious with large windows and plenty of closet space. The master suite features an ensuite bathroom for added privacy including a bathtub perfect for evening relaxation and finished with stone counter tops. The secondary bedroom features a large walk-in closet. The living room equipped with a gas fireplace as a focal point and is open to the dining area and kitchen with ample cabinet space, high-end Samsung stainless appliances and stone counter tops. This unit features the convenience of in-suite laundry, its own furnace and hot water heater, and surface parking spot. This prime location is a true gem, offering easy access to pathways for morning runs and evening strolls, walking distance to shopping, restaurants and entertainment and a short commute to downtown. If you’re ready to upgrade your lifestyle at a great price point, call your favorite agent right away and book your showing as this unit is truly one to be desired and will not last long. (id:40616)
1103, 1514 11 Street Sw
Calgary, Alberta
Two storey, 1050 SqFt Condo with 10 ft ceilings, large windows to let lots of light in, and a large entertainment-sized patio. The 2 bedrooms upstairs provide plenty of space and, with 1.5 bathrooms, this is a great living space for a couple or small family. The living room has tons of space for comfortable living and the kitchen is functionally designed with all appliances included.The unit includes one underground parking stall, in-suite laundry, lots of in-suite storage, and in-floor heating. Located a block away from 17th Avenue and 11th Street restaurants, pubs, cafes, and entertainment. Great transit options and biking options into the core and to all corners of the city. Right across the street from the vibrant Thompson Family Park and a block away from a dog park. (id:40616)
404, 370 Dieppe Drive Sw
Calgary, Alberta
Welcome to luxury living in the heart of Currie Barracks, Calgary! This stunning 2-bedroom, 2 ensuite bath + den condo offers the epitome of modern elegance. Step into a meticulously designed space boasting upgraded interior finishes and haute contemporary flair envisioned by Louis Duncan He. Entertain effortlessly in the open-concept kitchen featuring a sleek waterfall quartz island, perfect for culinary creations and casual dining alike. Relax and unwind in the spacious living area, or step out onto the beautiful patio to soak in panoramic views of the surrounding community. With ample natural light flooding every corner, this condo is a true sanctuary. Plus, enjoy the convenience of two ensuite baths for ultimate privacy and comfort. Don’t miss out on this rare opportunity to experience sophisticated urban living at its finest! Photos are representative renderings to show interior design concepts. (id:40616)
103, 1107 Gladstone Road Nw
Calgary, Alberta
Doesn’t get any better than this listing right here! Completely surrounded by amazing amenities: Safeway, a gym, artisan shops, restaurants and cafes, the Bow River, Riley park with splash pool and tennis crts, stunning rooftop patio (with 360 views, 2 bbqs, fire pit), and bike storage. To add to this spectacular offering, the unit has 9 ft ceilings, a wall of windows, a patio at your street-accessible, private front entrance, titled underground parking and a storage locker! This unit is currently tenanted, investors welcome, property management available. (id:40616)
135 Skyview Ranch Circle Ne
Calgary, Alberta
***Open House Sunday 19th May 12:00 pm – 03:00 pm ***. Welcome to your sanctuary in Calgary (Alberta)! This corner-end townhouse, constructed in 2022, embodies the essence of contemporary living. Upon arrival, you’re welcomed by a double attached garage and a spacious 2-car driveway, ensuring abundant parking for you and your guests. Step inside to discover a dedicated office space on the lower floor, perfect for those remote work days. The lower level also boasts a cozy backyard retreat, ideal for relaxation outdoors. Moving to the main floor, you’ll find a convenient half bath, a stylish living room featuring an upgraded electric fireplace, a dining area, and a stunning kitchen. The kitchen showcases upgraded quartz countertops and a chic backsplash, emanating modern elegance. Step onto the balcony to host summer gatherings while soaking in serene pond views. Large windows flood the space with natural light, creating a cheerful atmosphere year-round. The sleek black package upgrades add a touch of sophistication, with all accessories tastefully designed in black. Ascending to the upper floor, discover the primary bedroom with an ensuite bathroom, providing a private sanctuary for relaxation. Two additional rooms on this level also offer picturesque pond views. A laundry room adds convenience, while the spacious main bathroom completes the upper level. With upgraded tiles, flooring, and carpet throughout, this townhouse exudes luxury and style. Conveniently situated just 2-3 minutes from Stoney Trail and 8-10 minutes from Deerfoot, commuting is effortless. Enjoy swift access to amenities such as Freshco, Dollarama, Shoppers, Fruiticana, Scotiabank, TD Bank, BMO, and more within a short drive. Don’t miss the opportunity to make this your home! Contact your preferred REALTOR today to schedule a private viewing and showcase this stunning unit! (id:40616)
1409, 1188 3 Street Se
Calgary, Alberta
Exceptional value – Fabulous Guardian II southwest corner unit with 2 bedrooms, 2 full bathrooms & 2 titled parking stalls. Floor to ceiling windows throughout with panoramic unobstructed downtown, mountain & river views. This very open floor plan has many premiere features including 9 ft ceilings, beautiful low maintenance laminate flooring & heated tile floors. The kitchen includes a large island with breakfast bar, quartz counters & custom appliances. This unit includes an oversized storage locker & a tandem parking stall that is extra wide for easy parking access. Building amenities include a fully equipped fitness centre with yoga studio & a beautifully appointed social room with garden terrace. Close to the Victoria Park LRT Station, Stampede Park, Saddledome, East Village & the river path system. Easy walking distance to Starbucks & the Sunterra Market. (id:40616)
1, 2322 2 Avenue Nw
Calgary, Alberta
Welcome to this bright unit with a 3rd-level loft in the beautiful and prestigious West Hillhurst community. This south-facing, 3-story townhome offers an open floor plan and modern design. The inviting main floor features a well-appointed kitchen, a cozy living room, a formal dining room for your family, and a convenient half bathroom. On the second floor, you’ll find a master bedroom with a 4-piece ensuite bathroom, as well as an additional bedroom and a 3-piece bathroom for guests or a growing family. The lofted third floor currently serves as a home office but can also be used as a guest room or an extra family room. The developed basement can be used as an exercise room or another home office.This recently painted townhome boasts an amazing location: you can easily walk or bike to the downtown core, enjoy the short waking distance to Bow River pathway, parks, and the vibrant atmosphere of Kensington’s finest restaurants and boutiques. Plus, it’s close to well-established schools such as Queen Elizabeth School and Hillhurst School. With over 1500 square feet of living space, this townhouse has a very low condo fee of $220 per month. If you desire inner-city living, this is the perfect opportunity! (id:40616)
801, 8000 Wentworth Drive Sw
Calgary, Alberta
Spacious bungalow style, 2 bedroom 2 bathroom main floor townhouse with attached garage. Well cared for with Brand New larger fridge and Induction Stove with convection oven (May.24) Easy access to unit, Maple flooring, Updated lighting throughout and Screen door to patio. High ceilings and big windows offers lots of light Open floorplan, with close to 2500 sq.ft. including the undeveloped basement. Great for additional storage or adding another bedroom space. Located just off 85 Street, with easy access to ring road. (id:40616)
3107, 73 Erin Woods Court Se
Calgary, Alberta
This condo is in a prime location, with quick access to Deerfoot Trail and Peigan Trail, just 15 minutes from downtown, and surrounded by plenty of shopping options. Situated on the 3rd floor of a concrete building, the suite is exceptionally quiet. The current owners have added many upgrades, including 9-foot ceilings, a breakfast bar, and a pantry. Condo fees include heat and electricity, with the convenience of in-floor heating. The titled parking stall is directly across from the elevator access. Built by Resiance, the building features high-quality finishes throughout. The one-bedroom suite is decorated in neutral colors, well-maintained, and features an open floor plan that allows natural light to fill the space. It’s move-in ready, offering partial downtown views and unobstructed mountain views. (id:40616)
102, 660 Eau Claire Avenue Sw
Calgary, Alberta
Discover unparalleled urban living in this exquisite executive condo situated in the prestigious Eau Claire district, directly adjacent to Princes Island Park. Enter through the private patio, where you’ll be captivated by stunning downtown views. Inside, the space is bathed in natural light, thanks to a wall of windows that illuminate the open, airy layout. Recently renovated to the highest standards, the property features a brand-new white and bright kitchen – complete with a Subzero fridge, gas range, granite counters, custom built-in cupboard inserts, and task lighting, making meal preparation a delight.The condo boasts a host of luxurious details, including Hunter Douglas remote-controlled drapes, exotic hardwood floors, a double-sided fireplace, and high ceilings. The spacious living and dining areas are thoughtfully designed for both comfort and elegance. A discreetly located 2-piece bathroom and a full-height storage area with shelving under the stairs complete the main floor.Upstairs, you’ll find a massive bedroom with an adjacent sitting area that opens to a deck, perfect for enjoying the downtown skyline. The luxurious ensuite bath is accessible from both the bedroom and the cozy den (easily converted to a second bedroom). Conveniently, laundry facilities are located in a closet on this level.This property includes two titled, side-by-side underground parking spaces and a titled storage locker. Additional amenities include a car wash bay, concierge service, and guest parking. The condo allows for both residential use or as an office, which has been its primary use for many years. More of a townhome than a condo, the property’s layout allows it to stand apart from its competition.With countless notable features and just steps from the vibrant downtown core, you’ll enjoy an eclectic mix of entertainment, dining, and outdoor activities that this impressive condo has to offer! (id:40616)


