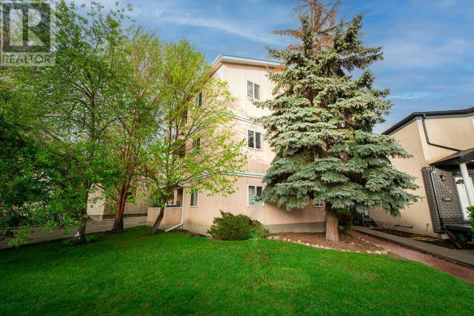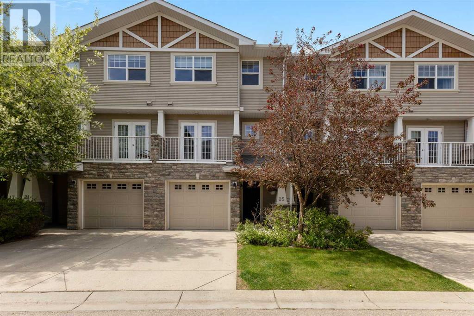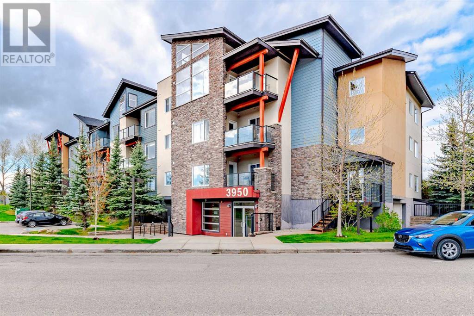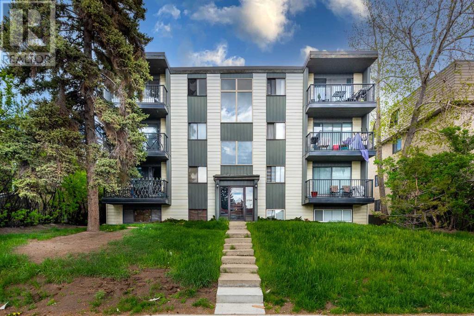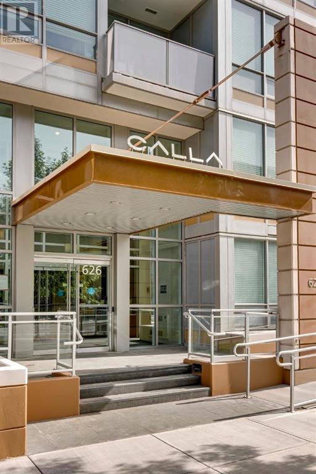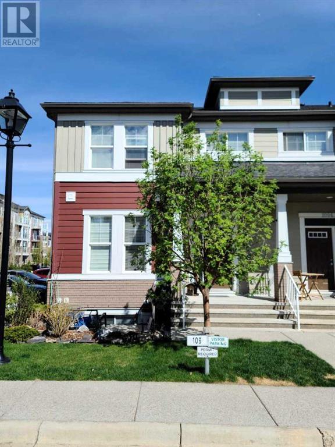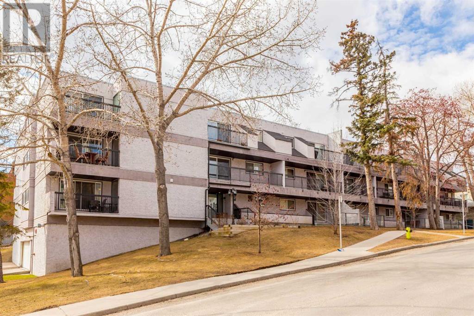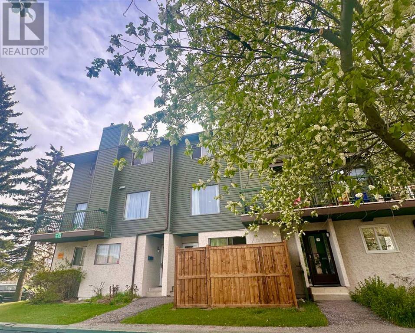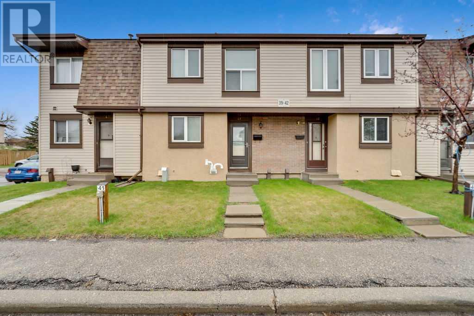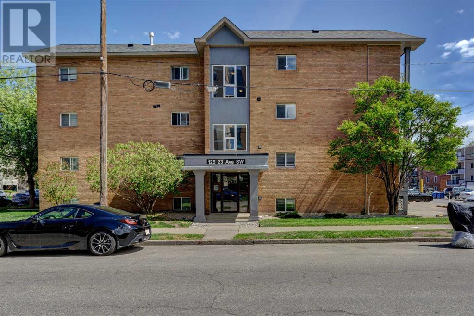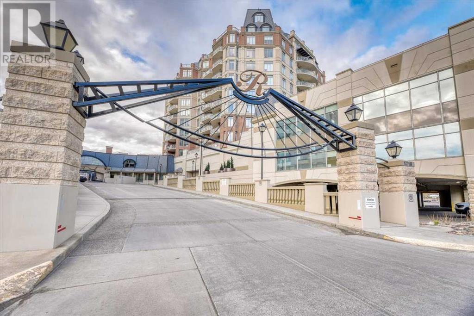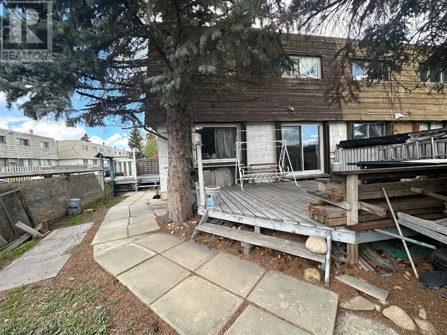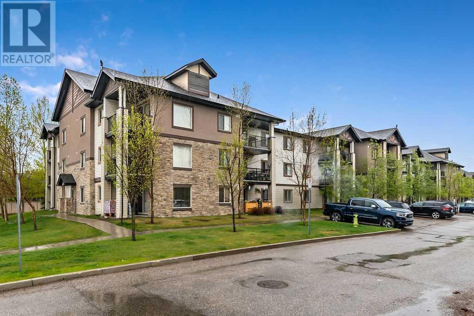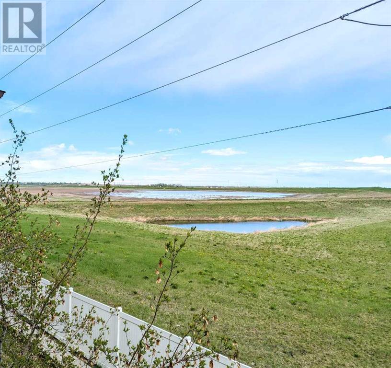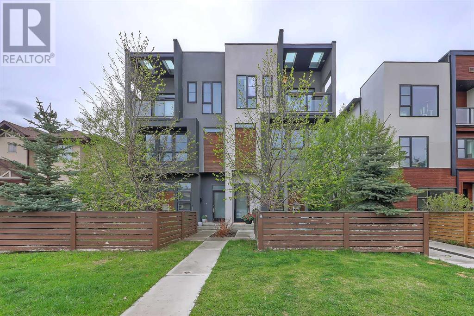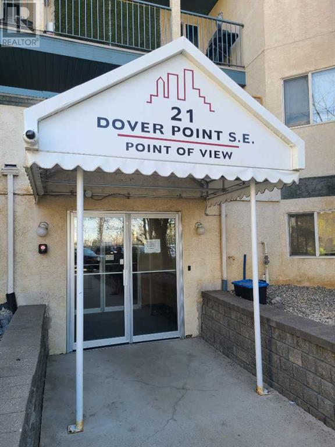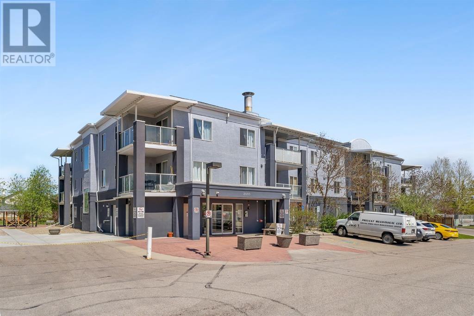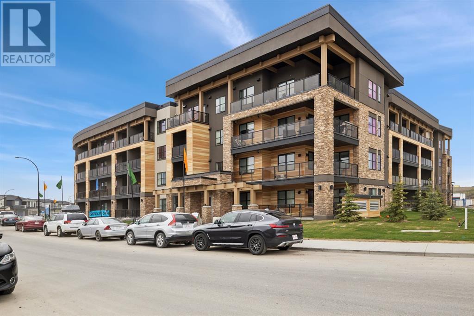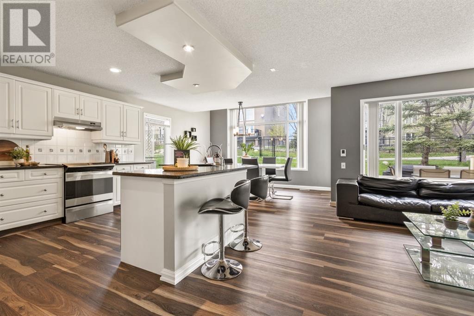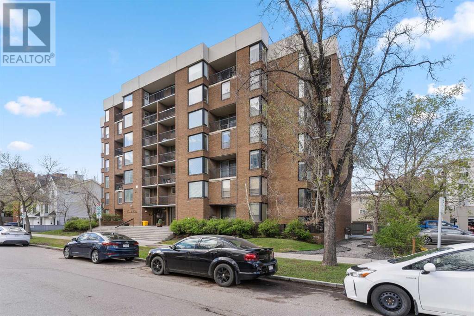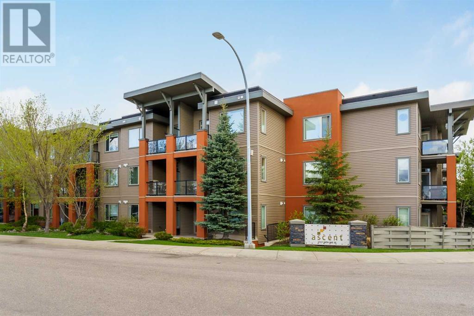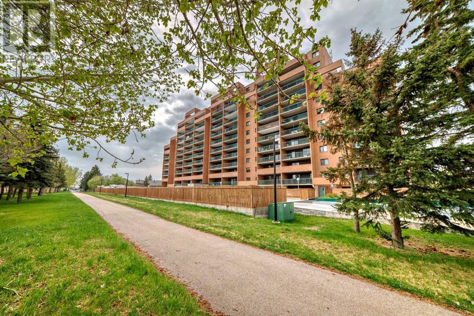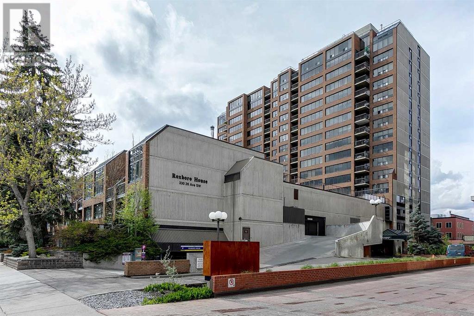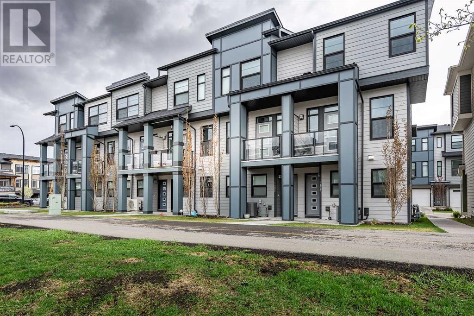LOADING
3, 1928 26 Street Sw
Calgary, Alberta
Welcome to urban living at its finest! Nestled in a superior location, this renovated 2nd-floor condo offers an open, bright floor plan (windows, windows, windows) boasting functional elegance with hardwood floors throughout. The heart of the home, a chef’s dream kitchen waits, featuring granite countertops, an abundance of cupboards with dove-tail drawers and new lighting fixtures throughout. The spacious living area is adorned with a cozy gas fireplace and opens seamlessly to a private balcony, complete with a gas BBQ hookup. Retreat to the spacious primary bedroom, boasting two closets and ample natural light flooding throughout two large windows. The second bedroom offers versatility, ideal for a home office or guest room. An upgraded 3-piece main bathroom adds to the allure of this immaculate space. Convenience is a key with in-suite laundry equipped with a full-size washer and dryer, while a large storage room in the basement ensures ample space for belongings. Plus, the separate entrance enhances accessibility to the condo! Enjoy proximity to Killarney Pool & Rec. Centre, West LRT Station, close to downtown making every amenity easily accessible. With its ideal inner-city location and an array of modern comforts, this condo offers the perfect retreat to call home! (id:40616)
25 Inglewood Grove Se
Calgary, Alberta
*** Open House Monday May 20 1p-3p *** Welcome to Inglewood Grove. Nestled in a quiet pocket of Inglewood, this stunning townhome offers the best of both worlds: the convenience and fun of inner city living in one of Calgary’s trendiest communities, and also peace and serenity within a little slice of nature. This incredible property blends function and style with over 1500 sq feet of finished living space, 3 bedrooms and many upgrades throughout, including A/C. The location here cannot be beat; it backs on to walking/bike paths and the Bow River which are merely steps from your back porch. Plus close proximity to shops, restaurants, breweries and main roads such as Deerfoot Trail and Blackfoot Trail. Inside, you’ll be greeted with a living area which boasts soaring ceilings, ample natural light and a gas fireplace to cozy up with. Just up a few stairs is a beautifully upgraded kitchen which features newly refinished cabinets, granite countertops, an island, under mount sink with garburator, and a complete set of newer sleek stainless steel appliances. The kitchen is bright with a balcony off the dining area, perfect to enjoy the sunset or a morning coffee. Adjacent to the kitchen is a conveniently located powder room/laundry room combo. The top level features 3 bedrooms perfect for kids or even office space. The primary bedroom is large with it’s own deck featuring views of the bow and lush greenery plus a bright walk-in closet complete with a window. The 4-piece bathroom upstairs has been beautifully upgraded with marble details and a jet tub. The basement is a finished space perfect for a family room, playroom, office or extra storage. For added convenience, there is an attached garage with storage and plenty of visitor parking in the complex for friends and family. Venture around the complex and discover a picturesque gazebo and water feature. There have been additional upgrades to the home recently, such a brand new luxury vinyl plank floor on the 3rd leve l, new garage door, and newer furnace and hot water tanks (2021 & 2022) to name a few. Don’t miss out on your chance to live the Inglewood life! Book your showing today. (id:40616)
301, 3950 46 Avenue Nw
Calgary, Alberta
Explore an exceptional opportunity to own this upgraded condo ideally located near the University of Calgary, Foothills/Children’s Hospital, Brentwood C-train, and various amenities. Situated beside Varsity Acres Park, this 603 sqft TOP-FLOOR CORNER Unit boasts 1 bed + den, 1 bath, and 1 titled heated underground parking stall. Upon entry, you’ll be greeted by 9’ high ceilings and luxury vinyl flooring throughout the unit. The kitchen, adorned with granite countertops, stainless steel appliances,and dark espresso cabinets, seamlessly flows into the spacious dining area and open-concept living room, where natural light floods through extra windows, creating a relaxing ambiance. Step out onto the adjacent balcony for outdoor relaxation or hosting BBQs. A corner den offers privacy, ideal for a home office. The spacious bedroom features a 4-piece ensuite with a granite countertop for added convenience. This amazing unit also includes an in-suite laundry room with additional storage. Benefit from the pristine location, with easy access to visitor parking and nearby attractions including Market Mall, playground, shopping center, and Shaganappi Village amenities, all within walking distance. Don’t miss out – schedule a showing today! (id:40616)
403, 2734 17 Avenue Sw
Calgary, Alberta
First time home buyer and investor alert! Seize the chance to own a fantastic top-floor apartment in a prime location at an incredible price! This one-bedroom unit features beautiful hardwood and ceramic tile flooring, a spacious living room, a functional kitchen with ample counter space, a generous storage closet, and additional storage in the bathroom and linen closet.Enjoy the convenience of living near 17th Ave SW, with all its amenities, public transportation, and close proximity to downtown—ideal for both living and renting as an investment. The building offers a convenient laundry room with a reloadable laundry card, and you’ll never have to worry about parking with your assigned stall (K).Don’t miss out on this unbeatable opportunity! (id:40616)
706, 626 14 Avenue Sw
Calgary, Alberta
A must to view. This bright and stylish apartment in Calla affords urban Calgary living like few others. Floor to ceiling windows offering an abundance of light make the space warm and the central air keeps it cool. Open design that offers a great galley kitchen with ample storage and lots of quartz counters for the cook. Outfitted with fine appliances and accented with under cabinet lighting. A dining room that won’t leave you feeling cramped and a nice sized living room make this a space you can be comfortable in. The bedroom enjoys the same great light and relaxing feel. The south facing balcony nicely finished to provide an inviting outdoor space to bbq and spend time outside. And if getting out is a priority, Beaulieu Gardens and Lougheed House are just outside Calla’s front doors. The spacious gym and yoga studio, shopping, walk to work, secured bike storage, storage locker on same floor are just more reasons this apartment will appeal to your idea of living. (id:40616)
1002 Evanston Square Nw
Calgary, Alberta
END UNIT (EXTRA WINDOWS) | FINISHED BASEMENT | LOW CONDO FEE | SHOWS LIKE NEW | CUSTOM FEATURES | All in the established NW Calgary community ‘Evanston’ – with schools, amenities, green space all easily accessible for your enjoyment. UPGRADES/FEATURES: 9′ ceilings main floor, stainless steel appliances, hardwood/tile, custom wainscotting moldings, upgraded light fixtures, high end carpet installed 4 years ago, professionally developed lower level, approx. 1500 sq ft of developed living space & much more. The main floor features a spacious great room, good size kitchen & nook also a 2pc bath. The upper floor features 2 good size bedrooms & a 4pc bath that can also be accessed via the master bedroom. The lower development features a large family room, laundry & a den that can easily converted to a 3rd bedroom. New hot water tank installed 6 months ago. Walking distance to new schools, close to shopping, green spaces, rec field, bus & all other amenities. Beautiful landscaping around the property. The parking stall is right in front of the unit & there is lots of visitor parking. This property shows like a show home. Very low condo fees per month. Click on media to view 360’s. (id:40616)
108, 355 5 Avenue Ne
Calgary, Alberta
Discover your dream home less than 5 minutes from downtown! This beautifully renovated 2-bedroom, 1.5-bathroom + den apartment in Crescent Heights is priced to sell and offers an exceptional location.Highlights of this well-loved home include:Modern Upgrades: Quartz counters, maple cabinets, built-in wine rack, and cherry laminate flooring with warranty.Bright and Inviting: Enjoy the sunny south porch, perfect for BBQs and entertaining.Flexible Floor Plan: Ideal for working professionals, with room for a bathroom conversion.Convenient Amenities: Underground parking, storage, and in-suite laundry are must-haves.Charming Features: New lighting, built-in shelving, and a cozy fireplace.Walk to work, restaurants, shopping, and Rotary Park with ease. Don’t miss out on this fantastic opportunity—come see it today! (id:40616)
2, 2511 38 Street Ne
Calgary, Alberta
Welcome to the well managed Rundlemere Green within minutes’ walk to the C-Train – LRT Rundle Station. This townhouse presents all newer/upgraded furnance, fridge, washer, dryer, kitchen counters and flooring. Well-lit spacious living room with large windows with a wood-burning fireplace, modern kitchen with upgraded cabinets, walk-in closet design for the master bedroom, two decent sized bedrooms, convenient designated parking right at the front door- everything about this house speaks comfort, convenience and style. In addition to its low Condo Fee of only $285.18 a month for the very generous 1182sqft living space, with across-the-street access to the Sunridge mall, this home presents you the most affordable, vibrant and fulfilling urban living lifestyle in the beautiful and diverse Rundle community. (id:40616)
41, 2727 Rundleson Road N
Calgary, Alberta
Introducing this 3 bedroom 1.5 bath townhouse in Rundle. This amazing unit is for you to check out! Ideal for young families, starters and empty nesters as well. The location can’t be more practical as it is just right opposite the Peter Lougheed Hospital, Sunridge Mall, London Drugs and plenty of commercial shops, accessible to several elementary, middle and high schools as well as public transportation both bus and C-train. This property is well maintained and have been updated for you to enjoy. Recently repainted and finished with laminate flooring and carpets on the stairs. The Kitchen is beautifully updated with brand new stainless steel appliances, not every unit in the complex has a dishwasher but this one does! The cabinets were refaced in white paint and backsplash is in a light neutral color that compliments and brightened up your counter space. There is a small eat in area in your kitchen too. As you proceed the main floor, the dining and Living area is open which allows for free movement and make your space more efficient. Your living room view extends to the fenced and large backyard where you can build your own oasis. The second floor has 3 very spacious bedrooms and 1 full bath. The basement is unfinished for your to explore your creative ideas to customize it as you need. the Hot water tank was replaced recently and the Furnace, washer and dryer are brand new! Parking is a breeze as it’s right in front of your doorstep. What else can you ask? This is property is ready to move in to, just waiting for you! View it before it gets sold! (id:40616)
10, 125 23 Avenue Sw
Calgary, Alberta
Incredible 1 bedroom, 1 bath condo in Mission. CORNER UNIT with lots of NATURAL LIGHT and windows. Perfect for urbanites looking for an EXCELLENT LOCATION WALKING DISTANCE to many amenities. Large SOUTH FACING BALCONY ideal for enjoying summer’s patio weather. A tasteful and MODERN Scandinavian interior with excellent use of space and PLENTY OF STORAGE in the unit. UPGRADED KITCHEN that is well designed and maximizes space. LARGE PRIMARY bedroom with window and large closet. Two barn doors give the unit a CHIC YET SPACIOUS feel. Unit comes with IN-SUITE WASHER AND DRYER, stove, microwave, dishwasher, fridge and tasteful elegant blinds. Assigned outdoor PARKING STALL, and STORAGE LOCKER accompany the unit. Brick concrete building on ONE OF THE BEST STREETS in Mission. Low condo fees in a well maintained building. Close to everything. Walk to work, c-train, beltline shops and restaurants. Walk to Stampede grounds, minutes from the elbow river pathway system, Lindsay Park, MNP Community and Sports Centre, and the bustling 4th street cafes, restaurants, shopping, and nightlife in the beltline. Don’t miss the opportunity to own an incredible unit in Mission at a fantastic price! Live in the unit, an affordable start for a young adult child, or an investment property (excellent tenant is currently open to staying). (id:40616)
107, 1726 14 Avenue Nw
Calgary, Alberta
Experience luxury living in this stunning 2-bedroom, 2-bathroom condo located in the prestigious RENAISSANCE building. No Carpet in this fabulous unit and located footsteps from the elevator for ULTIMATE ease! The layout is comfortable and open with both bedrooms located on opposite sides ideal for visitors as they also have their own Full Bathroom! Relaxing Gas fireplace and lots of windows allowing for natural light throughout the day!The location is unbeatable, with shopping, banking, and groceries just steps away, including a Safeway within minutes. Conveniently situated across from the LRT, commuting is a breeze. Relax in the cozy family room by the fireplace or cook up a storm in the kitchen. Central air conditioning ensures year-round comfort. Each bedroom in your suite has its own private bathroom. The primary suite features a stand-up shower, deep soaker tub, and double vanity for ultimate comfort. The condo includes a titled heated indoor parking space and a storage unit. Enjoy peace of mind with 24-hour security at the front door. The spacious balcony is perfect for evening relaxation, with enough room for a patio set and BBQ. This upscale building boasts a range of amenities, including a library, gym,theater room, hobby rooms, guest suites, and a party room. Access the North hill mall shops and services with a direct hallway making this spot truly above the crowd! The building offers a private park with a gazebo and sitting area, ideal for unwinding. This 18+ building provides adult living at its finest. (id:40616)
2, 508 Blackthorn Road Ne
Calgary, Alberta
Great location! Afordable 2 storey townhouse with no condo fee! Tones of upgrades and well maintained. Bus #4, 5 take you to downtown or SAIT in 15 minutes. #32 is also steps away. Walking distance to the Deerfoot green ravine, Deerfoot outlet mall, Canadian Tire, public library, swimming pool. Close to whole-day day care centre, elementary school, John A MacDonald Junior high, Diefenbaker Senior high. Interior doors, windows, u-shaped kitchen, bath rooms, cabinets, countertop, laminate floor and light fixtures. The corner unit has lots of windows facing south and west . Bright and spacious. South facing yard with matured tree. Furnace was installed in 2007, hot water tank 2023, fence and deck in 2007. Wood fireplace in living room has never been used by the seller, sold as is where is. (id:40616)
5112, 16969 24 Street Sw
Calgary, Alberta
The original owner of this pretty unit has gently lived in this home since 2009. There have been many updates during this time, including flooring, appliances and washer & dryer. You will love the location of this unit on the main floor backing greenspace. There is a large patio to enjoy the sunny south view. As you enter you will appreciate how clean, tidy and how spacious this home is. The kitchen updates include the glass subway tile backsplash and stainless appliances. This area opens up to the dining room where you will find a generous space for entertaining with just the perfect amount of bling on the chandelier. The living room has a sliding garden door and is large enough to handle your big screen TV. A full size washer and dryer are housed in their own laundry room and there is extra room in here for storage. Make your way around the corner to your bedrooms and 4 piece bathroom. This is a pet friendly building (with board approval) and there is no better floor location if you have a pet. If you are trying to get into the Calgary market this is an incredible place to start. All you need to do is move in and enjoy the walkability of this property to grocery stores, restaurants and unique shops. (id:40616)
425 Coperpond Landing Se
Calgary, Alberta
The Chakra Design is a beautiful end-unit townhouse with an attached garage & driveway. AURA OF COPPERFIELD is a quiet community located in SouthEast Calgary. Gorgeous neighborhood! Shows pride of ownership. This 3 bedroom 2.5 bath home features: 9′ ceiling; Quartz countertop, plank laminate flooring, tiles; stainless steel appliances against dark woodgrain cabinets & a pantry. A gas fireplace with tile surround and a mantel; 2 Balconies (one in the kitchen facing East & the other in the living room facing North). The balcony facing East overlooks a green space and pond. The main level has a Walk-out and through the door, you have another patio! The top floor offers 3 bedrooms. Huge master bedroom with a walk-in closet and a full 4-piece ensuite. Two other bedrooms are a good size. The garage is drywalled and insulated plus an exterior water valve. Low condo fee. New paint! Newer Roof! High efficiency furnace was recently serviced & newer hot water tank, everything works and well maintained! An amazing location with a short drive to Canada’s largest YMCA. Close to all shopping, schools, public transportation, playgrounds and the South Health Campus. Close to the Highway! This gem won’t last and call today! (id:40616)
1, 4729 17 Avenue Nw
Calgary, Alberta
You can’t beat this location in MONTGOMERY with this luxury 3-storey 4-BED, 4.5-BATH TOWNHOME by Red Tree Custom Homes w/ FULLY DEVELOPED BASEMENT! Across the street from Shouldice Park, the Bow River, and the Shouldice Aquatic Centre, with local favourites within walking distance along Bowness Rd, including NOtaBLE, Abbey’s Creations, and Angel’s Café! The Alberta Children’s Hospital, University of Calgary, Foothills Medical Centre, and Market Mall are all under 8 minutes away, and Foundations for the Future Charter School and Terrace Road School are a 15 and 8-minute walk away. It’s an ideal location for any young couple looking to live in the area who don’t want to sacrifice luxury or convenience! Spread out across four levels of fully developed living space, this upgraded home includes 3 upper bedrooms (each with private ensuites), a single detached garage, an open concept layout, and upgraded finishings throughout! The main floor enjoys a full wall of transom windows, flooding the home with natural light, with high ceilings and engineered WALNUT HARDWOOD flooring complimenting the open space. The front living room centres on a stunning gas fireplace with a tiled surround and beautifully framed by windows! A decorative tray ceiling with designer light distinguishes the dining room from the rest of the floor, ideal for entertaining, while the clean and modern kitchen overlooks the space welcoming the chefs in your family! A long island with quartz counter enjoys bar seating, a dual undermount stainless steel sink, and lots of storage. The flat panel cabinetry sits alongside a stylish tile backsplash, with designer pendant lightings bringing it all together. The stainless-steel appliance package includes a fridge/freezer, a gas range, a dishwasher, and a built-in microwave on the island. Upstairs, two junior suites with private 4-pc ensuites with fully tiled tub/shower combos await, with a linen closet and laundry area. The primary suite features more transom wind ows, a spacious walk-in closet w/ built-in shelving, a PRIVATE BALCONY, and a 5-pc ensuite w/ heated tile floor, soaker tub, dual sinks, quartz counter, and large shower w/ full-height tile surround and rain shower head. The fully developed basement features a large recreation area, a hobby room, and an additional 4-pc bathroom, expanding your living space in this already incredible townhome! Living in Montgomery is unlike any other, w/ easy access to Bowness & all its shops & amenities, WinSport, Edworthy Park, plus all the restaurants & shops along 16th Ave! Highway 1 is just a stone’s throw away, too, giving you complete access to the entire city for easy commuting and direct access to the mountains. Drive around the neighbourhood, stop into an open house, or book your private viewing to see your new home for yourself – you will love what you see! (id:40616)
116, 21 Dover Point Se
Calgary, Alberta
Welcome to the Dover community! This unit has 2 beds and 2 bathrooms and sits on the first floor of the building. There is no need to use an elevator to move in. You will find the storage on your right that is enough for your extra stuff. Your bar kitchen with quartz countertop is ready for you. The spacious primary bedroom has an ensuite bathroom and a walk-in closet. Easy access to Deerfoot, Stony Trail, and Downtown. Close to nearby shopping, park, transportation, and school. Condo fees include everything except electricity. Schedule a viewing today with your favorite Realtor! (id:40616)
2109, 2280 68 Street Ne
Calgary, Alberta
1 BED – 1 BATH | UNDERGROUND PARKING | STORAGE CAGE | GROUND FLOOR | IN-SUITE LAUNDRY | ELECTRICITY, WATER, HEAT INCLUDED IN THE CONDO FEE | 570+ SF | 24 HOURS SECURITY SURVEILLANCE BUILDING | Introducing a true gem for first-time home buyers and investors, nestled in the heart of Monterey Park, one of Calgary’s most sought-after communities. This stunning 1-bedroom condo, complete with a 4 pc bathroom, redefines urban living. Experience the ultimate convenience with in-unit laundry facilities, adding to the ease of everyday living, no need to worry about sharing. Step inside to discover a sophisticated interior boasting a sleek design in secured property which is ready to move-in. Sunlight streams effortlessly through the windows, illuminating the spacious layout and accentuating the sense of openness. Nice and open living room with patio door to the huge balcony on ground floor, open kitchen area with dining space, 1 master bedroom with 2 closets. Great well maintained building, walking distance to shopping centre and other amenities, very close to Trans Canada Highway and Stoney trail. 1 underground heated garage parking, 1 secured storage cage. Strategically situated in a vibrant, high-amenity area, residents enjoy access to an array of conveniences right at their doorstep. From trendy cafes and restaurants to boutique shops and recreational facilities, everything you need is just moments away. Don’t let this opportunity pass you by – indulge in the perfect blend of style and functionality by scheduling your viewing today. Experience the epitome of urban living in this meticulously renovated condo. Electricity, Heat and water is included in the condo fee. Book a showing with your favourite Realtor today! (id:40616)
412, 55 Wolf Hollow Crescent Se
Calgary, Alberta
**Top Floor Luxury Condo in Wolf Willow’s Riverside Community**Discover the pinnacle of modern living in this exceptional top-floor condo located in the coveted Riverside community of Wolf Willow. Boasting 10’ high ceilings, this unit is the best in the building, offering breathtaking views of the upcoming Central Park from your private covered balcony.This heavily upgraded home features an open concept design with high-end finishes throughout. The kitchen is equipped with top-of-the-line appliances, including an upgraded washer and dryer. Thoughtfully upgraded, the kitchen also boasts a sil granite sink, a hood vent, 42” cabinets extending to the ceiling, and an upgraded flooring. The spacious living area flows seamlessly into the dining space, enhanced by automated honeycomb blinds, making it ideal for entertaining.The condo offers two well-appointed bedrooms, each with walk-in closets, providing ample storage space. The luxurious bathroom includes a beautifully designed tile shower and vanity drawers, adding to the home’s modern elegance.Additional features of this unit include:- A separate storage unit conveniently located on the same floor.- One parking stall in the heated underground parkade.- Bike storage.- Natural gas hook-up on the deck.- Extra backing for TVs.The unit is next to new, having been meticulously maintained and used for only a few months. Nestled close to a scenic golf course and the river, the community offers numerous amenities within walking distance, with more developments on the horizon. This unit stands out in exclusivity, as similar ones are all sold out, with new possessions extending into 2026.Don’t miss your chance to own this premium residence in one of Wolf Willow’s most desirable locations. Experience luxury living at its finest. (id:40616)
134 Rocky Ridge Green Nw
Calgary, Alberta
Welcome to Rocky Ridge Pointe, care-free living in the heart of one of Calgary’s top NW communities. Upon entering you are greeted by brand new luxury vinyl plank flooring throughout the main floor leading you to the entertaining space. The kitchen offers granite countertops, a large island, corner walk-in pantry and opens up to the dining and living area. The dining nook is surrounded by windows and easily fits a table for 8 and comes with access to the peaceful backyard with deck and BBQ gas line. The backyard has access to a walking path that will be perfect for summer walks or bike rides around the neighbourhood. The living room is spacious and features a corner fireplace with mantle and a large window looking out into the backyard. On this floor you’ll also find a powder room and the laundry room with stacked washer and dryer and extra storage shelves. Upstairs you’ll find the primary bedroom with a 4-piece ensuite bath with soaker tub and standup shower and access to the walk-in closet. 2 more bedrooms share another full bathroom (with a full closet) and at the top of the stairs you’ll find a bonus room that could be used as a TV room or a home office. The basement is fully finished and offers a bright and grand rec room that can be used as flex space to cater to the changing needs of the family. This home also features central vacuum, speakers in the basement and rough in on main floor, new furnace installed 2022, AC, newer exterior doors, freshly painted and neighbours only on one side! This beautiful family home is perfectly located in a quiet cup de sac and is within walking distance to the Rocky Ridge Ranch were residents can enjoy year round programs, splash park, tennis courts and playground during the summer as well as skating during the winter. The ranch also offers a beautiful rental hall perfect for hosting big events. A 5 min drive to the Tuscany Train station or Crowchild Trail and less than a 10 min drive to the large Royal Oak Shopping centre t his home checks off all the boxes! (id:40616)
703, 1123 13 Avenue Sw
Calgary, Alberta
Looking for something very different in a 2 bedroom condo – take a tour of this top floor two level corner unit in a fantastic location in Calgary’s Beltline. Feels more like a townhome than an apartment – boasting two very large bedrooms (primary will easily fit a king-sized bed!). Quick possession available to lock in that pre-approved mortgage rate quickly. This great apartment is perfect for a working couple or urban professional who want a quiet building but with all the perks of inner-city living. Very bright open plan with south exposure, lots of windows and south facing balcony with fabulous sunny views. Functional layout with bedrooms and bathroom separated from kitchen, living and dining areas by a half flight of stairs. Hardwood floors throughout and the kitchen is finished with granite countertops, subway-style tile backsplash, maple cabinets, stainless steel appliances and under mount sink. Handy in-suite washer/dryer in a laundry room off of entry foyer, large bathroom finished with ceramic tile for the deep soaker tub surround and vanity countertop. Lots of closet and storage space in-suite in addition to a storage locker downstairs. Heat and hot water are included in the condo fees as is one assigned heated and secured underground parking stall. There is also bicycle storage on the parking level and additional laundry facilities on the lower level. Only steps from your front door to 17 Avenue, this amazing location offers all the amenities of this vibrant urban upscale neighbourhood: craft brew-pubs, fashion boutiques, cocktail bars, retro furniture stores, hip eateries, live music venues, trendy restaurants, coffee shops, bakeries, yoga/fitness studios and grocery stores are all within easy walking distance. All this in a quiet and secure building (new access control system) with solid concrete construction (no post tension) – this great property has lots to offer at an affordable price. Book your showing at this exceptional top flo or apartment home and come meet your friendly neighbours in this clean and well-managed building. Near future planned upgrades include new windows and balcony sliding doors. (id:40616)
321, 2727 28 Avenue Se
Calgary, Alberta
Welcome to a 2 bedroom/1 bathroom apartment located on the TOP FLOOR of the sought after Ascent Condos! This outstanding property is a great option for a young family or a couple working downtown/a professional or a savvy investor that’s looking for a revenue generator. The fully-equipped kitchen boasts stylish cabinetry, stainless steel kitchen appliances, and beautiful granite countertops. The modern bathroom is complete with all the essentials, including a bathtub, shower, and plenty of storage space. The large bedroom features ample closet space, and natural light. The second bedroom can be either used for sleeping or an office. Your future home comes with a title surface stall with a plug-in. The Ascent complex showcases a contemporary design, a picturesque courtyard with mountain vistas, and proximity to YYC, 17th Ave, transit, Deerfoot and Stoney Trails, the Bow River, Valleyview Park, walking pathways, golf courses, and shopping destinations.Schedule your private viewing RIGHT NOW! (id:40616)
610, 5204 Dalton Drive Nw
Calgary, Alberta
Listing Realtor is an owner. The building is Post Tension cable with up-to-date Engineering inspections and a Reserve fund of over $3M. Quiet 6th floor facing NE with full views of Nosehill Park. Updated cabinets, counter tops, fixtures, appliances and flooring. Large in-unit storage and large covered balcony. Assigned underground parking stall #23. The building has a large main-floor laundry room along with a Social Room that residents can book for special occasions. 2nd floor features a fitness room with a Sauna and games room. Outside there are tennis courts that require key access. There are also spaces available for residents to plant their own gardens in the planters available. 7-minute walk to Dalhousie LRT station, bike lanes and pathway adjacent to the building with shopping nearby. (id:40616)
801, 330 26 Avenue Sw
Calgary, Alberta
Stunning views of the Downtown through to the Stampede Grounds from this 1479.45 square foot 2-BEDROOM + DEN. Excellent layout + spacious rooms throughout. The large living + dining rooms with expansive windows to enjoy the views + opens to the den. Efficient kitchen with with stainless steel appliances, ample cabinet + counter space. Roomy primary bedroom with full ensuite, a second bedroom and full bath, in-suite laundry. Unit comes with one indoor parking and separate storage locker. Many amenities include 24/7 security staff, intercom entry, two elevators, indoor pool with sauna + hot tub, two party rooms, large landscaped private outdoor patio, guest suite, workshop + an exercise room. A wonderful walkable lifestyle awaits you in Roxboro House with The Elbow River + pathway system just across the street, coffee shops, restaurants + grocery shopping also steps away. Very close to downtown, the Glencoe Club + The Talisman Center. (id:40616)
4153 Seton Drive Se
Calgary, Alberta
END UNIT with AIR CONDITIONING & DOUBLE CAR GARAGE!! Welcome to Seton one of Calgary’s most desired communities which is home to the Seton YMCA and South Health campus. This STUNNING three-story townhome is modern, beautiful and packed with features you will LOVE!! The main level features an OPEN CONCEPT design with 9 ft ceilings and tons of natural light. The kitchen is UPGRADED with QUARTZ countertops, full height expresso cabinetry, GAS stove and beautiful TILE backsplash. The kitchen is complemented but the large dining and living rooms which are filled with natural light and are the perfect spot for entertaining all of your family and friends!! You will LOVE the stunning wood floors that flow throughout the main floor as well as all the natural light that comes in from the extra windows which is another benefit of being an end unit. Step out onto your balcony which offers open views and is the perfect place to enjoy a glass of wine after work or a BBQ during the beautiful summer nights. Upstairs you will find two spacious bedrooms both with walk-in closets and ensuites + enjoy the convenience of upstairs laundry!! This townhome is 100% READY TO GO!! Enjoy the DOUBLE tandem garage with extra storage, A/C during the warm Summer days, more natural light from the extra windows + you will appreciate the modern finishes throughout. Located in an unbeatable location with easy access to shopping, amenities, dining, Stoney & Deerfoot trail plus everything Seton has to offer! (id:40616)


