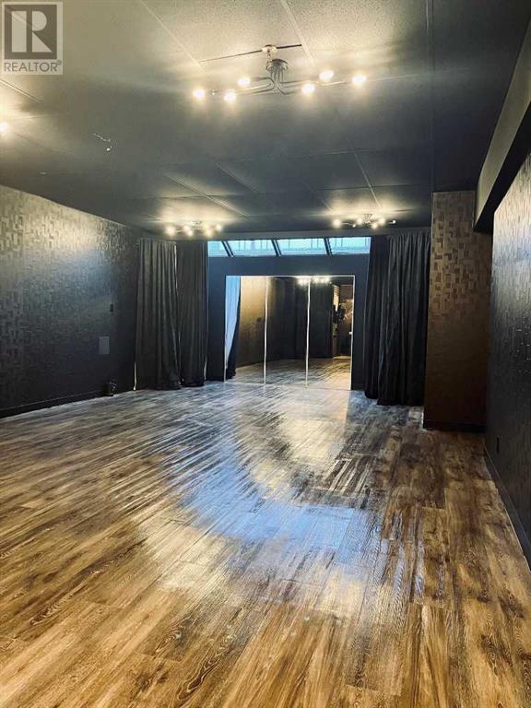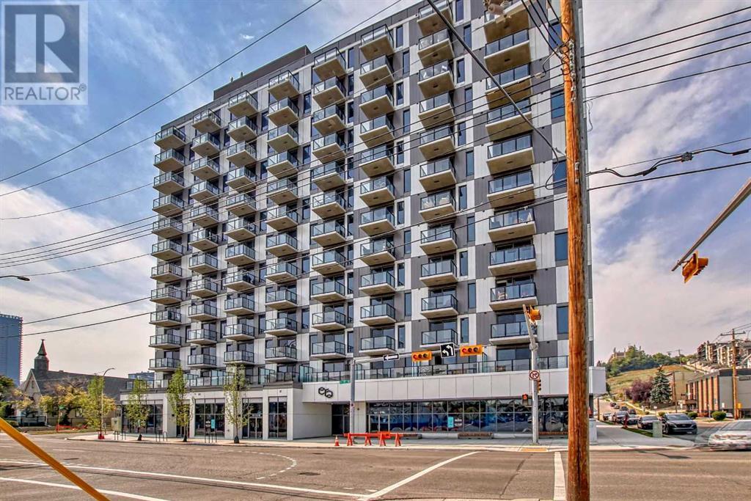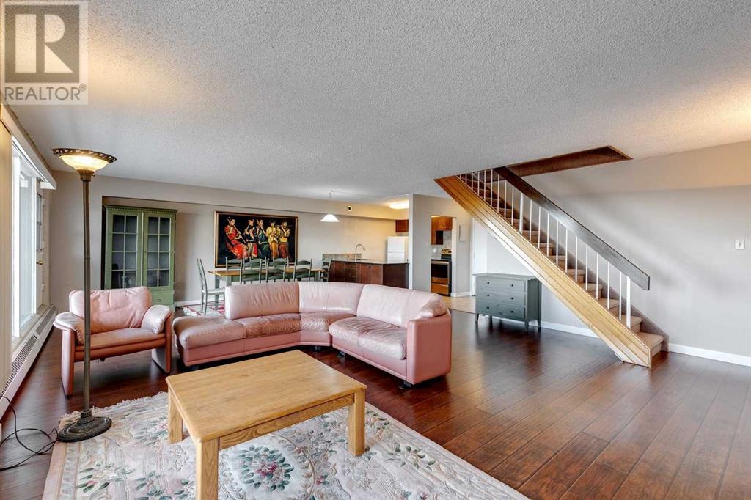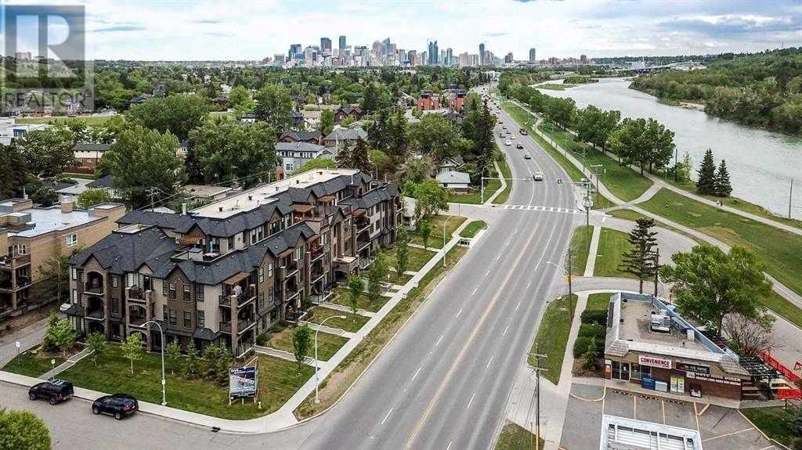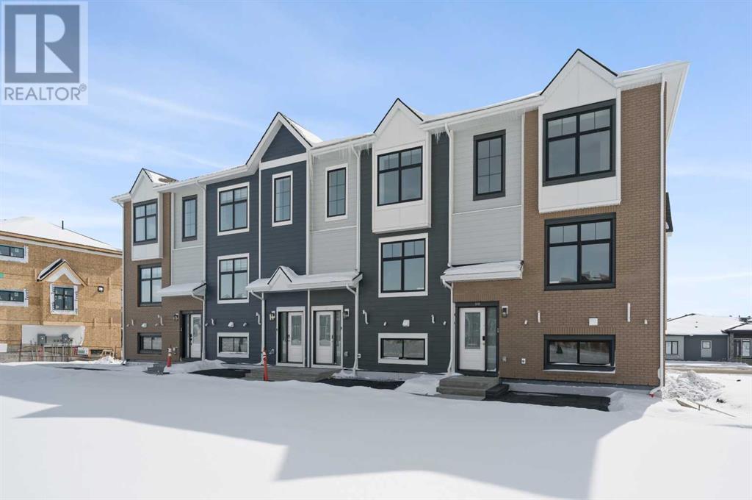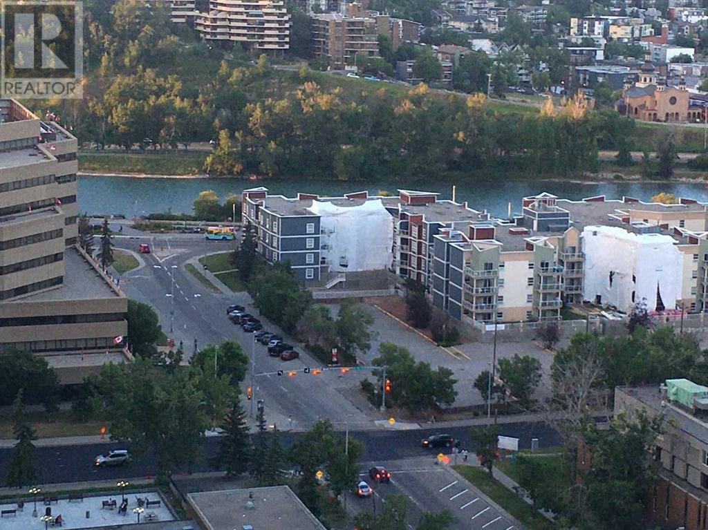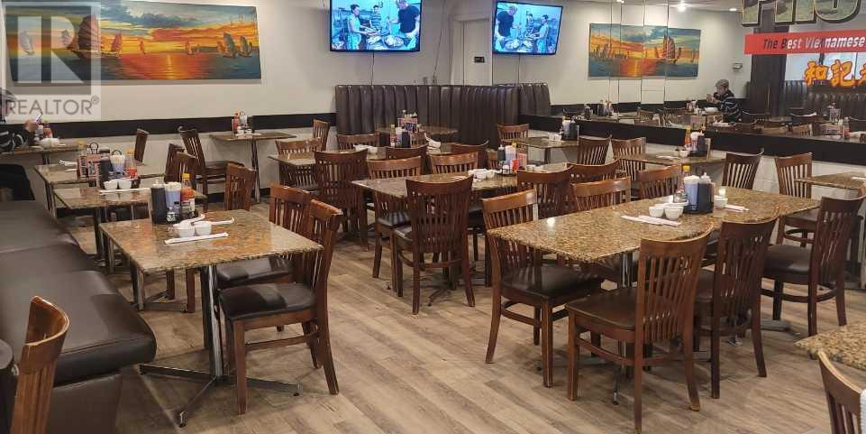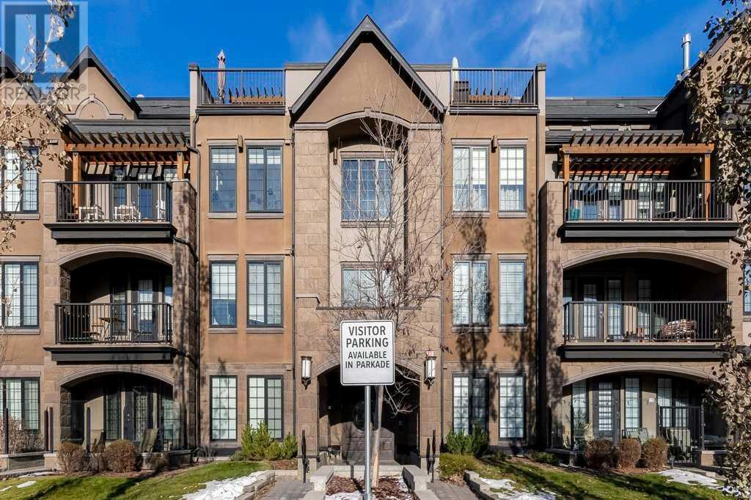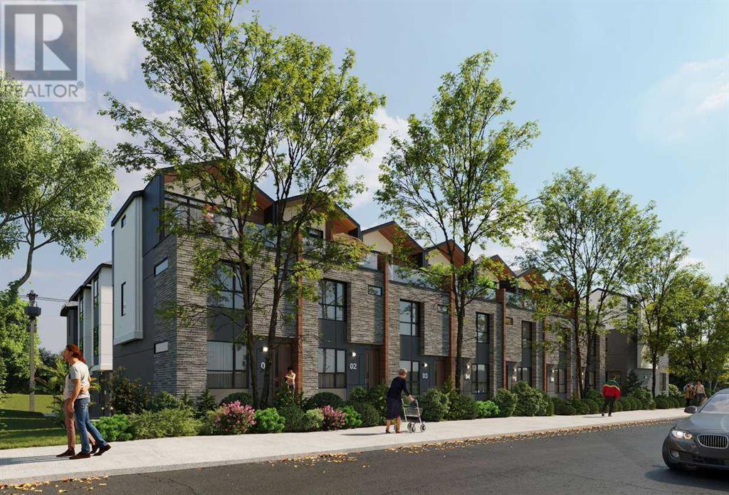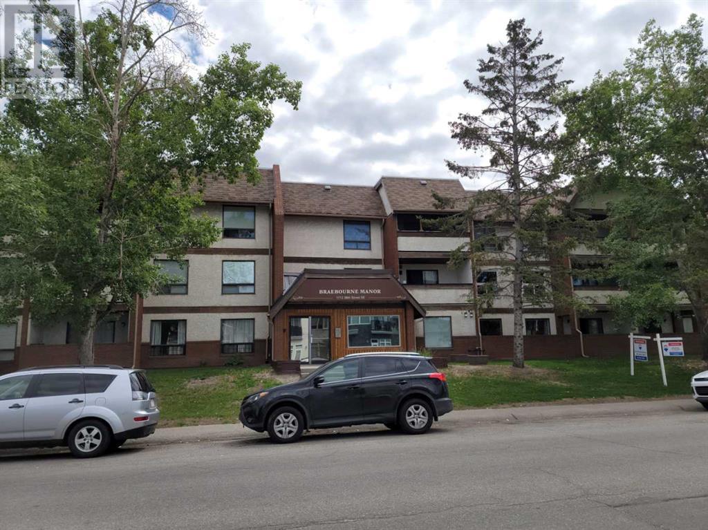LOADING
34, 132 3 Avenue Se
Calgary, Alberta
Great retail unit for sale in the lower level for sale in the heart of Chinatown. Zoned for many retail uses and well priced. Call for a viewing now. (id:40616)
1312, 123 4 Street Ne
Calgary, Alberta
TOP FLOOR PENTHOUSE – BRAND NEW – AMAZING VIEWS – 1 TITLE PARKING – 1 STORAGE LOCKER !!! Welcome to THE ERA! This new EXECUTIVE STYLE, 1 bedroom, 1 bathroom condo sits on the top floor! The unit has Luxury wide plank flooring, quartz counter tops and high-end stainless steel appliances! Gorgeous views from the SE facing balcony, great for those sunny mornings! The Roof Top patio has unobstructed views of the city skyline and includes BBQs and lounge areas, feels like you’re at a resort! Amazing location just by 1 Ave in Bridgeland. Tons of shops, restaurants, close to parks, schools and walking distance to Downtown. Call and schedule your showing today! (id:40616)
2906, 221 6 Avenue Se
Calgary, Alberta
Welcome to penthouse living within vibrant Downtown/inner-city at an affordable price! Enjoy the luxury of having over 1,380 of living space across 2 floors with an open floorplan that is well laid out. As you walk in, the renovated kitchen greets you with updated appliances, sleek granite countertops (also in the bathrooms), & shaker cabinetry. From here, you are directly connected to the vast living room & dining area that emphasizes the spaciousness of this unit. Have the flexibility to re-configure this spot to your own liking – have the freedom to add things like a workstation, reading corner, a spot for your musical pursuits, or all of the above! Nicely framing all of this are the large picture windows & access to the full length balcony that showcase the unobstructed panoramic Downtown view that also includes the Bow River. Completing this floor is a walkthrough coat closet & half bathroom. As you retreat to the private quarters on the 2nd floor, there are 2 large bedrooms (the master bedroom has a concealed walk in closet), both of which also have prime views of Downtown & newer windows. Nearby, the roomy foyer leads to a bonus room that could easily be used as a home office space or storage room while an updated full 4 piece bathroom top things off. Additional features include laminate flooring throughout the main floor with high quality carpet upstairs & 2 tandem indoor parking spots that are close to the elevator! Beyond the unit, the recently refreshed building offers an updated lobby, elevators, common areas, & an on-site building manager office, while the 5th floor has an exercise room, sauna, squash court/basketball hoop, & outdoor terrace. Be spoiled by the great central location; enjoy the convenience of having other parts of Downtown, Chinatown, the award winning new Central Library, East Village, & Stephen Ave all a short walk away. Close access to the LRT (free fare zone within the Downtown corridor) & Bow River pathways means you can stay activ e while staying connected to other popular areas. Come view this well rounded condo today! (id:40616)
205, 3320 3 Avenue Nw
Calgary, Alberta
This 2 bedroom + 2 bathroom condo offers luxury living in an open and bright home. It includes unit controlled central air-conditioning and in-floor radiant heating, central water softening system, high painted ceiling, white quartz counter tops, integrated appliances with 5 burner kitchen-aid gas cooktop, built in wall oven and ice maker fridge. Hood fan vented to exterior. Every unit comes with a title underground parking, assigned storage and patio with gas BBQ hook-up. Walking distance to Foothills Hospital and Alberta Children’s Hospital. Attached pictures are from a different unit of the same model. (id:40616)
111, 595 Mahogany Road Se
Calgary, Alberta
**YOU KNOW THE FEELING WHEN YOU’RE ON HOLIDAYS?** Welcome to Park Place of Mahogany. The newest addition to Jayman BUILT’s Resort Living Collection are the luxurious, maintenance-free townhomes of Park Place, anchored on Mahogany’s Central Green. A 13 acre green space sporting pickle ball courts, tennis courts, community gardens and an Amphitheatre. Discover the PINOT! An elevated courtyard facing suite townhome with park views featuring the OAK AND ORE ELEVATED COLOUR PALETTE. You will love this palette – The ELEVATED package includes; two-tone kitchen cabinets – Tafisa Viva Black slab kitchen lowers and Vicenza Oak slab kitchen uppers accented with stylish black hardware, coal black Blanco Precis sink, Ceratec Glossy White Chevron Series tile, Luxe Noir Quartz in the kitchen and Elegant White Quartz in all of the baths. The home welcomes you into over 1700 sq ft of developed fine living showcasing 3 bedrooms, 2.5 baths, flex room, den and a DOUBLE ATTACHED SIDE BY SIDE HEATED GARAGE. The thoughtfully designed open floor plan offers a beautiful kitchen boasting a sleek Whirlpool appliance package, undermount sinks through out, a contemporary lighting package, Moen kitchen fixtures, Vichey bathroom fixtures, kitchen back splash tile to ceiling and upgraded tile package through out. Enjoy the expansive main living area that has both room for a designated dining area, additional flex area and enjoyable living room complimented with a nice selection of windows making this home bright and airy along with a stunning liner feature fireplace to add warmth and coziness. North and South exposures with a deck and patio for your leisure. The Primary Suite on the upper level, overlooking the greenspace, includes a generous walk-in closet and 5 piece en suite featuring dual vanities, stand alone shower and large soaker tub. Discover two more sizeable bedrooms on this level along with a full bath and convenient 2nd floor laundry. The lower level offers you yet another flex area f or even more additional living space, ideal for a media room or den/office. Park Place home owners will enjoy fully landscaped and fenced yards, lake access, 22km of community pathways and is conveniently located close to the shops and services of Mahogany and Westman Village. Jayman’s standard inclusions for this stunning home are 6 solar panels, BuiltGreen Canada Standard, with an EnerGuide rating, UVC ultraviolet light air purification system, high efficiency furnace with Merv 13 filters, active heat recovery ventilator, tankless hot water heater, triple pane windows, smart home technology solutions and an electric vehicle charging outlet. To view your Dream Home today, visit the Show Home at 174 Mahogany Centre SE. WELCOME TO PARK PLACE! (id:40616)
585 Mahogany Road Se
Calgary, Alberta
**YOU KNOW THE FEELING WHEN YOU’RE ON HOLIDAYS?** Welcome to Park Place of Mahogany. The newest addition to Jayman BUILT’s Resort Living Collection is the luxurious, maintenance-free townhomes of Park Place, anchored on Mahogany’s Central Green. A 13-acre green space sporting pickleball courts, tennis courts, community gardens, and an Amphitheatre. Discover the PROSECCO! An elevated corner suite townhome with park and street views featuring the GOLD RUSH ELEVATED COLOUR PALETTE. You will love this palette – The ELEVATED package includes;. Luxurious marble-style tile at kitchen backsplash. Gold color cabinetry hardware throughout. Beautiful luxury vinyl planking and 12”x24” tile at bathrooms and laundry. Trendy textured vanity tile at bathroom backsplashes. Sleek chrome finish on kitchen faucet. Stunning pendant light fixtures over the kitchen eating bar are in black and aged brass, and beautiful vanity light fixtures are in aged brass. The home welcomes you into over 1700 sq ft of fine air-conditioned living showcasing 3 bedrooms, 2.5 baths, and a DOUBLE ATTACHED TANDEM HEATED GARAGE. The thoughtfully designed open floor plan offers a beautiful kitchen boasting a sleek Whirlpool appliance package, undermount sinks throughout, a contemporary lighting package, Moen kitchen fixtures and stunning Elegant White QUARTZ countertops. Enjoy the expansive main living area with both rooms for a designated dining area and an enjoyable living room complimented with an abundance of windows, making this home bright and airy—North and South exposures with a deck and patio for your leisure. The Primary Suite on the upper level includes a generous walk-in closet and 5 five-piece en suite featuring dual vanities, a stand-alone shower, and a large soaker tub. Discover two additional sizeable bedrooms and a full bath for friends and family. Additional upgrades include a washer, dryer, blinds by Wen-Di, and designer Wallpaper feature walls. Park Place homeowners will enjoy fully landscap ed and fenced yards, lake access, and 22km of community pathways, and are conveniently located close to the shops and services of Mahogany and Westman Village. Jayman’s standard inclusions for this stunning home are 6 solar panels, BuiltGreen Canada Standard, with an EnerGuide rating, UVC ultraviolet light air purification system, a high-efficiency furnace with Merv 13 filters, an active heat recovery ventilator, a tankless hot water heater, triple pane windows, smart home technology solutions and an electric vehicle charging outlet. To view your Dream Home today, visit the Show Home at 174 Mahogany Centre SE. WELCOME TO PARK PLACE! (id:40616)
2708, 221 6 Avenue Se
Calgary, Alberta
While working from home, either enjoy the stunning views of the Bow River and of the city from floor-to-ceiling windows, OR work in the calmness of Indoor Devonian Gardens by taking a short comfortable walk via the fully heated Plus 15 corridor (even during chilly winter months.) and take lunch break in the fancy multicuisine TD Food Court.A short walk from the building, you reach the New Age Library, Olympic Plaza, TELUS Convention Center, Stampede Grounds, trendy East Village, and scenic biking paths around Prince’s Island Park. It has a walking score of 90/100 and is surrounded by remarkable restaurants, cultural activities, theaters, and more.The building has a well-equipped exercise room, sauna, squash court, and a rooftop patio. And the best part, with one of most spacious balconies in the city, it has the condo fee of just $400. Unit is rented for a year at 1800/month plus electricity with lease ending Feb. 2025. Buyer needs to assume the tenant. Unit is sold as furnished. NOTE: Photo number 16 is a virtual photoshopped image. (id:40616)
16, 132 3rd Avenue Se
Calgary, Alberta
Great location business available for both lease and sale. Listing price is for the business. EXCELLENT BUSINESS OPPORTUNITY TO OWN THIS WELL ESTABLISHED vietnamese restaurant WHICH HAS BEEN RAN BY THE OWNER FOR MORE THAN 3O YEARS. EASY TO RUN , FULL TRAINING PROVIDED. ALL VIEWINGS MUST BE BY APPOINTMENT ONLY , PLEASE DO NOT APPROACH STAFF. (id:40616)
125, 7 Westwinds Crescent Ne
Calgary, Alberta
This Well Priced Commercial Condo Allows You Ample Opportunities To Expand Your Current Business Or Commence A New Venture. Great Location, High Visibility, Situated In An Ever Growing And Expanding Community of Westwind’s Industrial Park NE. The Tenant Who is On Month To Month Lease Is Generating Good Income To Support Your Mortgage. In This Unit, A Mezzanine Has Been Developed Professionally For Up To 40 % Of The Total Covered Area. This Bay Has A Rear Side Overhead Door. (id:40616)
308, 3320 3 Avenue Nw
Calgary, Alberta
Beautiful, Elegant, Luxury, Awesome, Amazing and Fantastic are a couple words that come to mind when talking about this Fully Furnished and Move in Ready Condo across from BOW RIVER. Enjoy the convenience of Walking out of the Building and capturing the Tranquil Beauty of the River across the street. Whether you’re an avid Cyclist, Power Walker, or Runner you can exercise year round along the River or Float it in the Summer. Inside this 2 Bedroom, 2 Bathroom (with Den) former Show Suite Masterpiece you’ll be Wowed by the Sprawling Open Living with Quartz Counter Sit Up Bar and Stainless Steel Appliances in the Kitchen. Full Ceiling height Cabinetry offers plenty of storage for your Kitchenware, Pots, Pans, and Food. Do you enjoy cooking? Well you will love the Gas Range with Hood fan to create all your Favorite Gourmet meals. Relax after a Long Day at work on your Sectional Couch to kick back and watch TV. If you work from home then the Den/Office off the Front Entrance is perfect for tackling those Day to Day duties without leaving the comforts of your Condo. This End Unit is positioned on the East side of the Building which allows Sunshine to pour into this Condo every morning. There are views of the River from the 2nd Bedroom. The Primary Bedroom is Gigantic with a Large Walk-in Closet and a Separate 4 Piece Ensuite. There is Convenient In-suite Laundry, Air Conditioning for Hot Summer Days, and Radiant Heated Floors to Balance the Temperature throughout the year. This home is approximately 950 SQFT with soaring 9 Foot Ceilings that make it feel even more spacious. Entertain your Friends and Family with Summer BBQ’s on the Massive Covered Deck/Balcony. There are extensive Luxurious Finishes in this Home, Underground Heated Parking, Visitor Parking in the Parkade, a Meeting Room across from Elevator, Gorgeous Entry/Foyer, Secured entry and so much more you’ll have to see it for yourself! Call your Favorite Realtor to view today!!! (id:40616)
15, 3730 14a Street
Calgary, Alberta
We can’t wait for you to move into your brand new, highly upgraded townhouse in these upcoming Fern Altadore Developments by Sunstar Homes! Sunstar Homes is passionate & dedicated to its work. Their flair for design and work ethic is an asset to any individual, and it shows in the high-end, quality finishings found in each of their homes. Their reputation is known as a high-quality builder with excellent one-on-one customer service. CHOOSE FROM SEVEN UNIQUE FLOORPLANS in varying price ranges – all with the bells & whistles you expect from a modern builder of this calibre. No matter the floorplan you choose, you will adore your private rooftop terrace to enjoy stunning downtown views or lush park landscape, a mix of luxury vinyl plank flooring and plush carpet, all the kitchens are finished with full-height custom cabinetry and quartz countertops highlighted by a full-height tile backsplash, central islands with breakfast bar seating for lots of counter space and convenience, a stainless steel appliance package complete with French door refrigerator, gas range, dishwasher, and microwave, plus bright spacious living rooms and dedicated dining rooms with tons of natural light flooding in from large windows or sliding glass doors and private or semi-private study areas for the ultimate work-from-home set up! More choices present themselves as you head up to the third floor and choose the bedroom layout that suits your needs. There are 2, 3, and 4-bedroom options with primary suites with 3 and 5-piece luxury ensuites and junior primary suites with 4-pc baths with contemporary finishings and tile. Want even more space to spread out? Two floorplans offer fully finished lower levels with entertainment rooms and wet bars! Each unit also provides dedicated garage parking, access to a private ground-floor patio space with hookups for your BBQ, and a fully landscaped and maintained courtyard. Be sure to view all the floorplans in the link attached to see the unique differences of each! Altadore is one of Calgary’s most sought-after inner-city communities for its location, family-friendly appeal, and access to downtown, shopping, and amenities! This fantastic location places you just one block from River Park, perfect for afternoon strolls with kids or pets with its attached dog park, Sandy Beach, and the Bow River is just down the hill! The South Calgary Outdoor Pool, ball fields, community center, and library are just two blocks away, with Our Daily Brett, The Trop Bar and Grill, YYC Cycle, and Yoga Nova Studio all within a block or two as well. Marda Loop is a quick 15-minute walk, or 3-minute bike ride down the road for full access to groceries, restaurants, and more shopping at your doorstep! Don’t miss your opportunity for the ultimate live, work, and play lifestyle in these upcoming designer townhomes! (id:40616)
209, 1712 38 Street Se
Calgary, Alberta
2 bedroom apartment on second floor of low rise building;open living room kitchen floor plan ;patio door to balcony; underground park stall. (id:40616)


