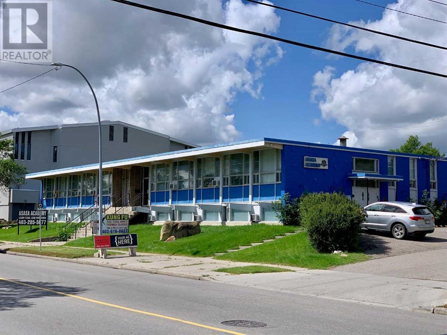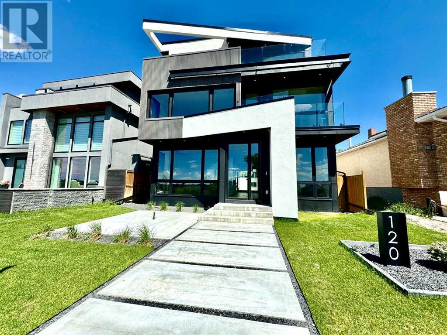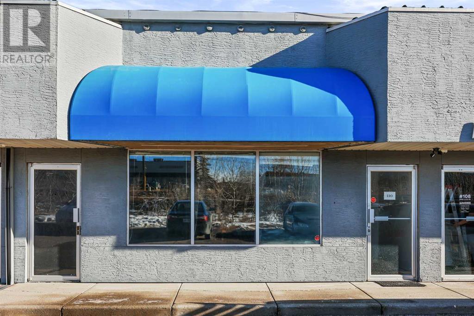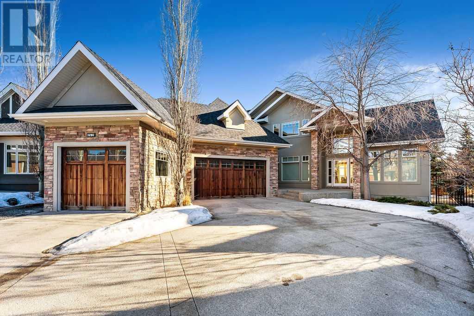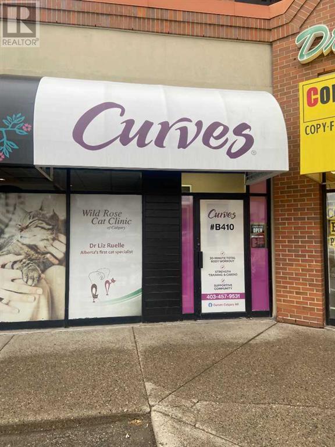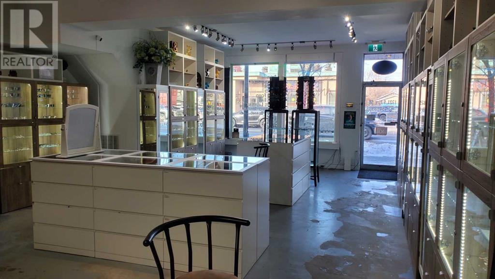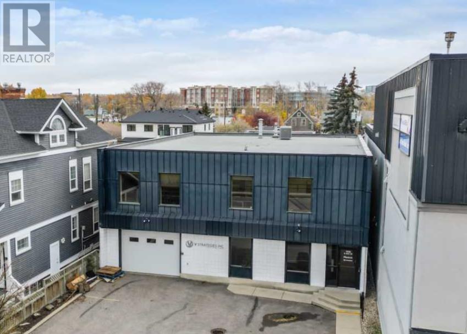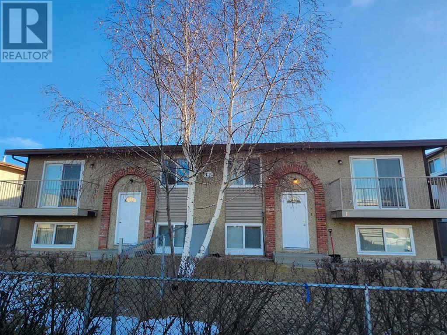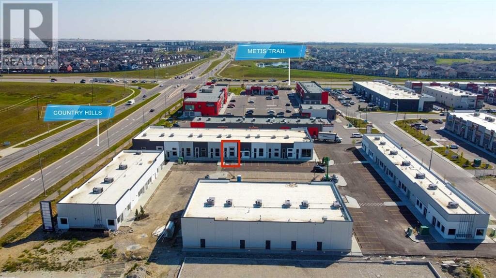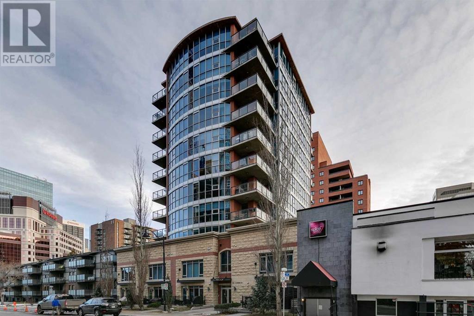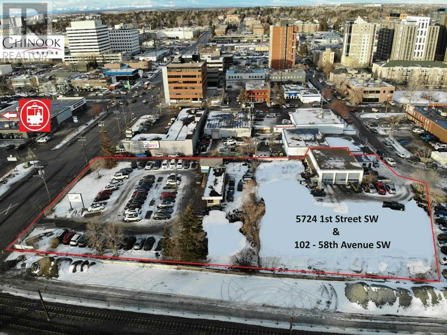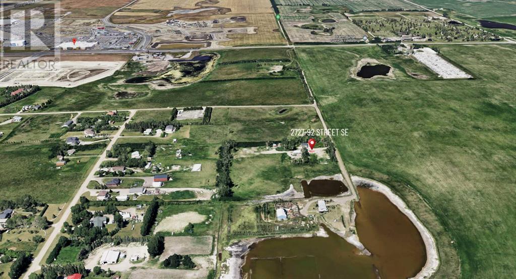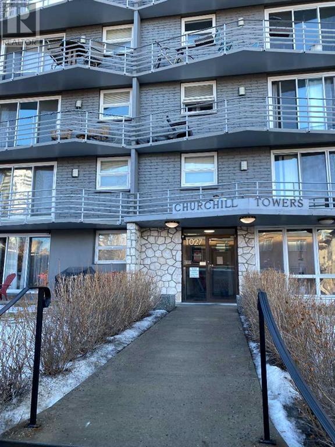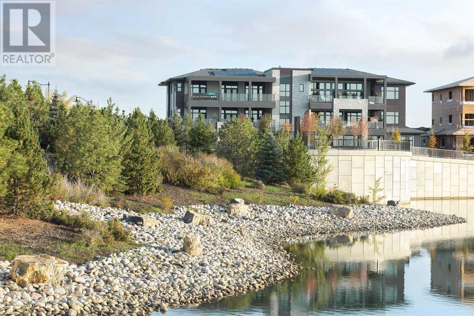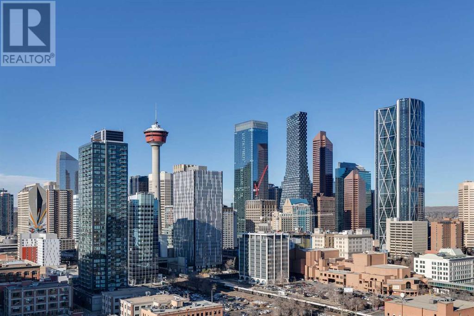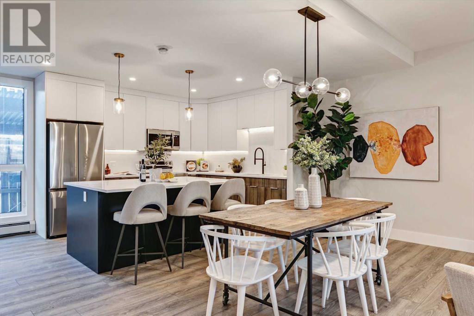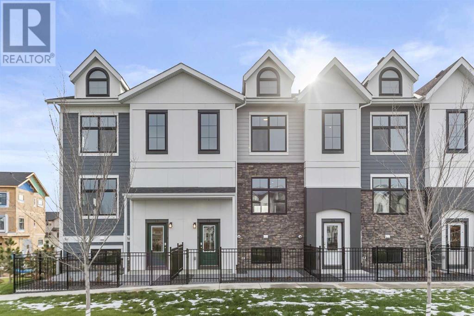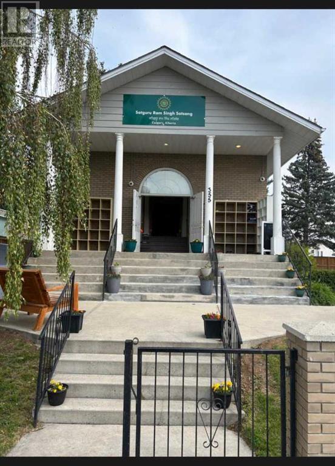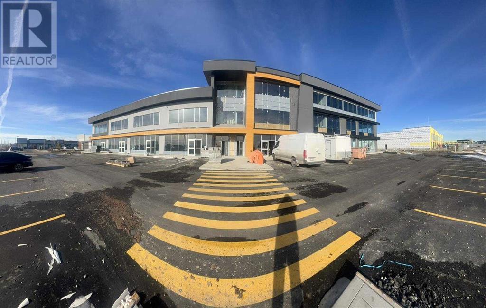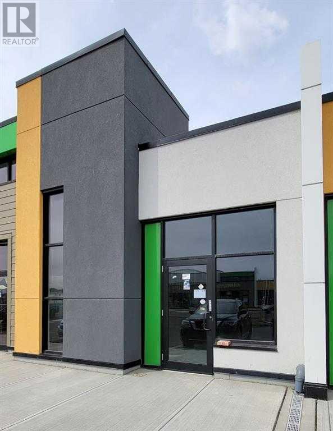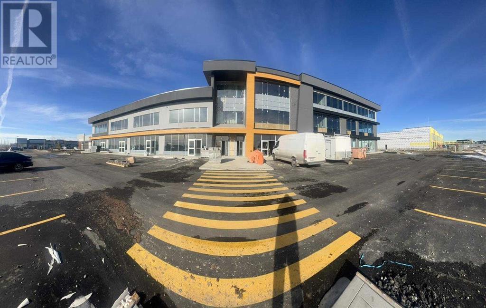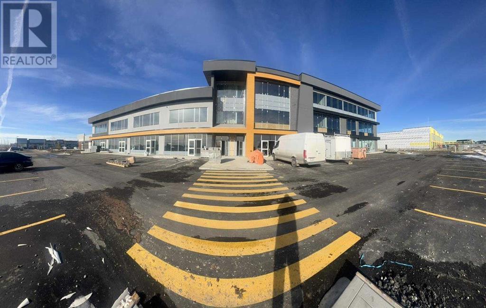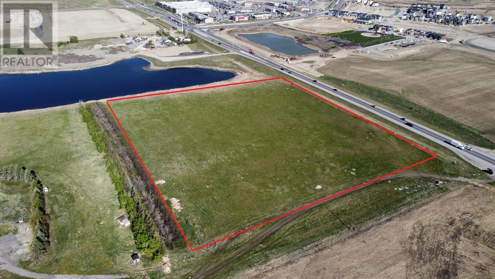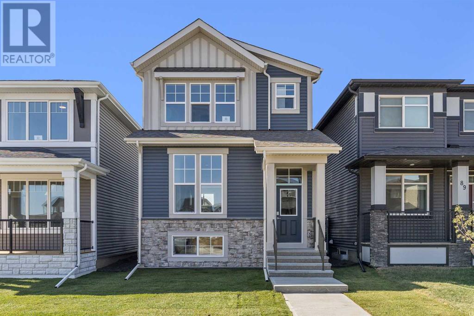LOADING
599 Northmount Drive Nw
Calgary, Alberta
**Prime location school building with gymnasium in excellent condition** School building is 13,343 SF sitting on a 36,812 SF lot. DC (26Z2002) zone allows school and college use. 14 classrooms plus office, kitchen, media, reception, and storage. Perfect for private schools or colleges. Triple net lease. Ease of access to 14 ST and public transit. Please DO NOT approach property directly. Note: Property also available for sale MLS: A2106044 for $2.79m. Note: Conditional till May 23. (id:40616)
120 13 Street Ne
Calgary, Alberta
Unveiling an architectural masterpiece by Silverpoint Custom Homes and Paul Lavoie Interior Design. Perched on a spectacular lot overlooking Bridgeland offering breathtaking views of the city and Rocky Mountains. This 5200-square-foot gem seamlessly blends Hollywood Hills vibes with inner-city living. Step inside to discover well-crafted spaces, including a magnificent kitchen featuring a 13ft waterfall island and all MIELE appliances. Hardwood floors weave throughout the four levels including the basement, creating a harmonious atmosphere of seamless design. The main level surprises you with a hidden coat closet, a spacious mudroom, and a private office den overlooking a backyard oasis with a large deck, hot-tub ready!Move effortlessly between levels via elevator or a captivating floor to ceiling glass-walled staircase leading to three generous bedrooms and a master suite, simply like no other. The second floor offers 3 spacious bedrooms with panoramic city views from each bedroom, private balconies, and a separate family lounge with access to a full guest bath. A fabulous laundry room and linen closets complete this level, not to mention the huge windows offering fulll sunrise worthy full east views. The third-floor PRINCIPAL BEDROOM is a showstopper with a HUGE BALCONY boasting the best panoramic vity and mountain vews, SITTING AREA, COFFEE BAR and a HIDDEN DOOR to a luxurious ensuite. A TV LIFT separates the bedroom and the sitting area which rotats for your convenience while in bed or enjoying your morning coffee in the master retreat. A magical As you enter the ensuite, flooded with natural light, a magical SMARTGLASS window gives you the option of privacy, or to enjoy the fabulous city views while soaking in the tub. A luxurious dual vanity, dual spa shower area surrounded by glass, featuring heated floors and shower bench. The walk-in wardrobe room is a one of a kind dream space, with built in’s that will rival the best clothing shops. Featuring natural skylights, a huge window and your own washer/dryer. The lower level caters to the extended family and features a media area, full bar, gym, and a large bedroom. A full bath including a steam shower completes this level with all heated hardwood flooring. The outdoor spaces surrounding the house let you indulge in extended outdoor living. A large front patio with a fire pit option, and seating let you indulge in the west city views. The rear yard offers you great dining spaces, and private relaxation areas with an optional hot tub, and a multi purpose sports area or green space. This home as expected includes all Smart home features, an elevator, extensive internal glass walls, AC, and an oversized garage with a 3rd car optional pad. A definitely unique home with modern, yet classic design elements, encompassing every luxury option a discerning home owner would want, and much more. (id:40616)
110, 3208 8 Avenue Ne
Calgary, Alberta
This versatile commercial unit, located near 16 Ave NE, 36 Street NE, and Memorial Drive, offers a practical and adaptable space that can accommodate a variety of business needs. The 1000 sqft main floor features 2 glass front entrances to the unit, a back area with a bathroom and storage, while the 301 sqft mezzanine area provides additional customizable space, perfect for storage, an office, meeting space, or more. Included are three assigned parking stalls along with additional parking for customers, which is a bonus in a busy area. The surrounding business park is home to a mix of companies and services, and you’re close to big names such as Canadian Tire and Home Depot, not to mention the convenience of the nearby train station and mall. This space has great potential for someone looking to start or move their business to a central location with plenty of customer access. Whether you envision a high-end boutique, a bustling office space, or a niche service hub, the possibilities are endless. Start turning your business dreams into reality, and book a showing today! (id:40616)
212 Aspen Meadows Court Sw
Calgary, Alberta
Exceptional Aspen Woods Estate home on a large pie lot awaits new owners. This custom home impresses inside and out. Every detail has been taken care of right down to the landscaping and sprinkler system. The custom floor plan is open, and spacious with plenty of room for a large family with 7 bedrooms and 7 bathrooms. With 5 of the bedrooms having a private ensuite. As you enter the home you will appreciate the oversized entry with views into the dining area, den, and the living room with vaulted ceiling. From the living room, you flow into the top-of-the-line kitchen built for entertaining with a large kitchen island, loads of prep area, granite counters, and in the kitchen dining area. Appliances include Viking and SubZero. This forward-thinking layout includes two master bedrooms, one on the main floor and one on the 2nd level. The main floor master would be a great spot for a nanny or grandparents. The 2nd level has 3 large bedrooms and the largest master bedroom which is complete with a luxurious ensuite bathroom and steam shower. The basement level is spacious and open like the rest of the home. As you come into the basement you notice the custom woodworking that was on the main and upper floor has been continued throughout the basement as well. Custom elements include wood accents, built-ins, doors, railings, and closet organizers. The basement level includes a media room with a 92″ screen and 7.1 audio, a games room perfect for a pool table, and a second family room with built-ins and TV. area, and a large bar area with lots of seating, dishwasher, wine cooler, and a beverage cooler. Two additional bedrooms are included in the basement along with loads of storage space and direct access from the garage into the basement. The parking area includes a heated triple-car garage (oversized) and room for 4 additional vehicles for guests on the driveway. Book your private showing today. (id:40616)
B410, 9737 Macleod Trail Sw
Calgary, Alberta
Great Studio space with two washrooms and two offices; well situated in busy Southland Crossing, high ceilings and lots of parking (id:40616)
1321 9 Avenue Se
Calgary, Alberta
Looking to start your own retail space or a second location (optical)? Here is a beautiful retail store (business asset) for sale, located in historic Inglewood. Location has main street 9 AVE SE exposure with over thousands of cars and walking patrons daily. Bright, clean, organized and great layout for this 1,200SF space that has main showroom, two consulting rooms, handi-cap bathroom and extra storage room. Plenty of street parking for patrons of busy Inglewood, with 2 parking stalls at rear of business for new owner and staff. Ability to sign a new Head Lease with the Landlord. (id:40616)
1918 9 Avenue Se
Calgary, Alberta
Discover the potential of this 6,000 sqft mixed commercial building nestled in the heart of Inglewood. Zoned District Control (DC 4Z93), this property offers versatility and accessibility, with proximity to major routes like Blackfoot Trail, Deerfoot Trail, Memorial Trail, and the Downtown Core. This strategic location boasts a beautiful showroom with a welcoming reception area and spacious boardroom, creating an inviting atmosphere for clients and visitors. The main floor features a convenient overhead door and bay, enhancing the space’s adaptability. With easy access to major transportation routes, this property ensures connectivity to key areas in the city. Situated in the amenity-rich neighborhood of Inglewood, this commercial space is surrounded by conveniences and a highly desirable community. Ample parking with 10 surface parking stalls further ensures accessibility for both clients and staff. The main floor comprises five offices, a large bay area, a 9×12 bay door, two storage areas, and a washroom. On the top floor, discover four offices, a boardroom, a showroom, a reception area, an open work area, and additional storage space. Seize the opportunity to establish your business in a prime location, featuring a well-designed space catering to various business needs. (id:40616)
12 Huntley Close Ne
Calgary, Alberta
Attention Investors! An exceptional investment opportunity awaits at 12 Huntley Close NE. This rare 6-Plex is situated in the highly desirable community of Huntington Hills on an expansive 67ft X 110ft lot. Offering a distinctive layout with individual entrances for each unit, this property eliminates the need for shared common areas within the building. The 6-2 bedroom units, designed in a Bi-Level style, feature identical floor plans with in-suite laundry and charming fireplaces for added comfort. The main floor of each unit boasts a spacious living room with large windows, leading to a generous balcony through patio doors. Additionally, there’s a well-sized dining area, kitchen, and a laundry/furnace room. The lower level of each unit consists of 2 sizable bedrooms and a full bathroom. This well-managed property has undergone recent upgrades, including a new roof in 2020, as well as new furnaces, hot water tanks, windows, patio doors, exterior doors, and balconies for all units. Each unit comes with its designated parking stall at the rear, totaling 6 paved parking spaces, and complemented by ample street parking. The monthly rental income is approximately $9650 when fully occupied. Units 1, 4, and 6 are rented at $1600 each, Units 2 & 5 at $1550, and Unit 3 at $1750. Tenants pay all utilities, snow shoveling, and lawn maintenance. The owner is responsible for a $120/month garbage disposal fee and an annual insurance cost of $2900. The asking price includes 6 furnaces, 6 hot water tanks, 6 electric stoves, 6 refrigerators, 6 hood fans, and 6 sets of washers and dryers. Conveniently located within walking distance to two elementary schools, with public transportation directly to downtown, green spaces, and quick access to shopping malls and major traffic routes, this 6-plex in Huntington Hills is a prime investment opportunity. Reach out to your preferred agent today to explore this unique property! (id:40616)
2135, 4150 109 Avenue Ne
Calgary, Alberta
Amazing opportunity to own your own commercial bay and get started with your dream plans. Welcome to Jacksonport Point, Brand new built plaza in one of the most desirable areas of the City. The plaza has direct access from COUNTRY HILLS BLVD to maximize exposure for your business. As per the developer, The CH Blvd access will be completed during Spring of 2024. Plaza is completely sold out w/ Lots of owner operator businesses like Grocery stores, Ethnic Restaurants, Fast Food franchises, Dine in/Take out restaurants, Accounting, lawyers, immigration etc. See this one first! (id:40616)
501, 735 2 Avenue Sw
Calgary, Alberta
Welcome to The Oscar. An executive condo development centrally located in the distinguished community of Eau Claire – offering a harmoniously blended marriage of live, work, and play. Graced with 1,219 sq.ft. of sprawling living space, complemented by an open-concept kitchen adjoined by a spacious living room and formal dining area – great for entertaining. The luxurious primary wing is a true retreat and provides ample space for a kingsize bedroom set and hosts a 5pc ensuite with a custom walk-in wardrobe. The unit is complete with a large second bedroom (or home office), in suite laundry, 4pc bathroom along with titled underground parking and private storage. Enjoy some of Calgary’s top-rated cafes (Hutch & Alforno), fine dining (River Cafe), Restaurants (Buchanan’s, Caesars, Flower & Wolf), take your dog for a walk along the Bow River pathway system, entertain friends and family at one of the many events hosted at Prince’s Island Park, and last but not least, appreciate a lock and leave lifestyle when you need to get away from it all. (id:40616)
102 58 Avenue Sw
Calgary, Alberta
Prime multi-residential and mixed use redevelopment site in central Calgary with close proximity to Chinook Mall and Chinook LRT Station! Chinook Mall is western Canada’s premier shopping and entertainment destination with over 250 stores. Within a short walk are numerous financial institutions and primary retailers including CIBC, BOM, Home Depot, Marks, Staples and Community Natural Foods. Chinook LRT Station is less than a 10 min walk and being within 600m allows for higher density and reduced parking in a TOD development area. The site is located along 58 Avenue with the area transitioning from low density older industrial buildings into higher density commercial developments evidenced by the new Chinook 58 multi-building retail complex at 2 Street SE. Typical weekday traffic counts are 24,000 vehicles (2019) along 58 Avenue SW and another 18,000 vehicles (2019) along Centre Street South important for retail type developments. With the City actively encouraging higher housing density the highest and best use is rezoning for a multi-residential development with retail on the main floor. A nearby commercial property on 59 Ave SW was recently redesignated from C-Cor3 to M-H2 f5.5 h60. Also review City of Calgary Railway Corridor Policy Plan to verify that a setback from the freight line should not be applicable. Land assembly is two contiguous parcels 102 58 Ave SW – 0.87 acres and 5724 1 St SW – 0.71 acres. Current shop building approx. 3100 sq ft and temporary structures included “as is”. Seller discloses environmental impacts and reports are available upon execution of a confidentiality agreement. An exceptional holding property for approved automotive users with existing leases in place. This is a strong growth area with superior upside potential! (id:40616)
2727 92 Street Se
Calgary, Alberta
Excellent investment or holding property opportunity!!! Investor / Developer, 9.45 acres located on the north boundary line of the Belvedere Area Structure Plan (ASP). This property is zoned DC, Zoned Future Urban Development and is located in the South East section of Calgary, just east of Stoney Trail and 17 Ave SE. A Convenient location that is only a 2-minute drive to the East Hills development with Costco, Walmart, Starbucks, as well as a full entertainment district with a movie theatre and restaurants. Providing the ability to rezone and subdivide in this rapidly expanding area. The site is located in the City of Calgary and close to Chestermere, Alberta. Located just off busy 17th Avenue SE and has excellent access to Stoney Trail. Great opportunity to build your project as the city of Calgary is a rapidly expanding area to meet the demands for more housing and business. The city has recently approved the rezoning and subdivision of this area. The rezoning and subdivision of this community will allow for various new housing options, including single-family homes, townhomes, and condominiums. This property provides space for businesses to set up shop, such as RVs, boats, and outdoor vehicle storage. There is currently a 1,246 sq. ft Bungalow, with finished basement and a 26×40 detached garage. (id:40616)
206, 1027 Cameron Avenue Sw
Calgary, Alberta
This one-bedroom updated condo is priced to sell and has the wow factor. It offers modern luxury with its vinyl plank flooring, a kitchen featuring a huge granite island with waterfall sides, an eating bar, stainless steel appliances, built-in pantry, upper cabinets with built-in lights, glass shelves, and doors, a full-height backsplash, and a deep stainless steel sink. The unit also has in suite laundry The spacious living room leads to a patio with a deck. The bedroom has sliding barn closet doors and a sliding barn door for an in-unit storage room. A second storage unit is conveniently located in the hallway right beside the condo. The bathroom boasts a long granite countertop with a bowl sink, a deep tub with tile to ceiling surround, and frosted glass doors with lever hardware. (id:40616)
101, 190 Marina Cove Se
Calgary, Alberta
The Streams of Lake Mahogany present an elevated single-level lifestyle in our stunning Reflection Estate homes situated on Lake Side on Mahogany Lake. Selected carefully from the best-selling renowned Westman Village Community, you will discover THE BROOK, a home created for the most discerning buyer, offering a curated space to enjoy and appreciate the hand-selected luxury of a resort-style feeling while providing you a maintenance-free opportunity to lock and leave. Step into an expansive 1700+ builders sq ft stunning home overlooking Mahogany Lake featuring a thoughtfully designed open floor plan inviting an abundance of natural daylight with soaring 10-foot ceilings and oversized windows. The centralized living area, ideal for entertaining, offers a Built-in KitchenAid sleek stainless steel package with French Door Refrigerator and internal ice make and water dispenser, a 36-inch 5 burner gas cooktop, a dishwasher with a stainless steel interior, and a 30-inch wall oven with convection microwave; all nicely complimented by the Drizzle Elevated Color Palette. The elevated package includes 2 tone cabinets in the kitchen with oversized hardware in a chrome finish; glossy subway tile at the kitchen backsplash; hexagon mosaic wall tile detail at the bathrooms and a dark black feature tile at the ensuite shower; beautiful rectangular vessel sinks at the ensuite set off with a charcoal quartz countertop; shiny chrome interior door hardware with feature black plate throughout and a stylish modern light package in a chrome finish to match. All are highlighted with bright white Quartz countertops. You will enjoy two bedrooms on either side, nicely framed in the central living area, with the Primary Suite featuring a spacious 5-piece oasis-like ensuite with dual vanities, a large soaker tub, a stand-alone shower, and a generous walk-in closet. The Primary Suite and main living area step out to a 54ft terrace with a gorgeous view of the Lake and Pergola. Yours to soak in every single day. To complete the package, you have a sizeable foyer adjacent to the spacious laundry room and a double attached heated garage with a full-width driveway. Jayman’s standard inclusions feature their trademark Core Performance, which includes Solar Panels, Built Green Canada Standard with an Energuide rating, UVC Ultraviolet light air purification system, high-efficiency heat pump for air conditioning, forced air fan coil hydronic heating system, active heat recovery ventilator, Navien-brand tankless hot water heater, triple pane windows and smart home technology solutions. Enjoy Calgary’s largest lake, with 21 more acres of beach area than any other community. Enjoy swimming, canoeing, kayaking, pedal boating in the summer, skating, ice fishing, and hockey in the winter with 2 private beach clubs and a combined 84 acres of lake & beachfront to experience. Retail shops & professional services at Westman Village & Mahogany’s Urban Village are just around the corner, waiting to be discovered. (id:40616)
2007, 1122 3 Street Se
Calgary, Alberta
***BACK ON MARKET DUE TO FINANCING***Spectacular mountain & city skyline views from this very open south west corner unit with floor to ceiling windows bathing this unit in sunlight. Sleek modern kitchen with upgraded stainless appliance package, quartz countertops & a huge island with breakfast bar. Two good sized bedrooms including the master with double closets & a 4 pc bath with soaker tub. Three elevators whisk you up to your suite or down to the secure, titled parking stall. Fabulous amenities include an elaborately equipped gym with yoga studio, a social lounge, a rooftop patio for summer BBQ’s & a workshop, complete with a work bench & tools. Enjoy the convenience of the concierge to handle incoming packages & the comfort & safety of security personnel. Walk to work or enjoy the close proximity to Stampede Park, nearby Sunterra Market, shops, restaurants & entertainment or enjoy a stroll along the river & pathways. VACANT – FOR QUICK POSSESSION! (id:40616)
3, 923 1 Avenue Nw
Calgary, Alberta
Discover the epitome of luxury and heritage in the heart of Sunnyside, Calgary, with Carisbrooke Place, the latest addition to Angus Mason’s esteemed Anglo Saxon Castle series of townhomes. Inspired by the timeless beauty and enduring legacy of Carisbrooke Castle on the Isle of Wight, Carisbrooke Place offers a rare opportunity to own a piece of history and create a cherished home for your family. Unit 3 at Carisbrooke Place extends a warm welcome to a world of captivating charm and timeless beauty. This exceptional residence spans four levels and boasts 3 bedrooms, 2.5 bathrooms, and an expansive living area of 2,294 square feet. Step inside, where an open-concept design seamlessly blends the living, dining, and kitchen spaces. The gourmet kitchen is a culinary masterpiece, featuring high-end appliances, sleek finishes, and ample storage. The adjoining dining area provides a seamless flow for entertaining guests or enjoying intimate family meals. Explore the upper levels to uncover your private quarters. The primary suite occupies the entire top floor, offering a serene retreat with an elegant ensuite bathroom, a walk-in closet, and a private balcony with views of the downtown skyline. The second floor comprises two bedrooms, a bathroom with dual vanity, and a bonus room, each providing a tranquil ambiance. A versatile lower level is ready to be customized to your preferences. Whether you envision a home office, a cozy media room, or a fitness area, the possibilities are endless. The included garage space and storage unit ensure convenience and provide secure parking for your vehicle. Each of the four units in Carisbrooke Place has been meticulously designed to offer spacious layouts, abundant natural light, and a seamless flow between indoor and outdoor living spaces, with each unit offering a patio as well as two balconies for your outdoor enjoyment. Experience unparalleled comfort and energy efficiency with the state-of-the-art heat pump heating and cooling syst em. This cutting-edge technology not only provides optimal climate control throughout the seasons but also ensures cost-effective and eco-friendly operation. Surrounded by the vibrant community of Sunnyside, residents will enjoy convenient access to parks, shops, cafes, transit, and the bustling energy of downtown Calgary. Take your place in history and make Carisbrooke Place your own. View “brochure” for more detailed information. ALL RENDERINGS, FLOORPLANS, SIZES, INCENTIVES, PRICING ARE SUBJECT TO TERMS & CONDITIONS AND MAY CHANGE AT ANYTIME WITHOUT NOTICE – SEE SALES REPRESENTATIVES FOR MORE DETAILS. (id:40616)
30 Les Jardins Park Se
Calgary, Alberta
LOVE YOUR LIFESTYLE! Les Jardins by Jayman BUILT next to Quarry Park. Inspired by the grand gardens of France, you will appreciate the lush central garden, Les Jardins. Escape here to connect with Nature, colorful blooms, and vegetation in this gorgeous space. Ideally situated within steps of Quarry Park, you will be more than impressed. Welcome home to an attached-heated garage, 70,000 square feet of community gardens, a proposed Fitness Centre, a Dedicated dog park for your fur baby, and an outstanding OPEN FLOOR PLAN with unbelievable CORE PERFORMANCE. You are invited into a thoughtfully planned 2 Primary Bedroom home, each with its very own en suite, boasting QUARTZ COUNTERS throughout, sleek stainless steel upgraded WHIRLPOOL APPLIANCES including electric freestanding range, built-in dishwasher with integrated controls, and an over the range microwave oven, Luxury Vinyl Plank Flooring on the main, James Hardie siding, Moen Fixtures, Tankless Water Heater with built-in circulation pump and isolation kit, Ecobee Alex-enabled thermostat with voice control and remote sensor, A/C roughed in, Triple Pane Windows, LED flush mount lighting package and LED undercabinet lighting in kitchen and your very own in-suite WASHER AND DRYER. BONUS: EV Rough in plug! Offering a lifestyle of easy maintenance where the exterior beauty matches the interior beauty with seamless transition. Les Jardins features Central Gardens, a Walkable Lifestyle, Maintenance Free Living, Built for your Lifestyle, Nature Nearby, Quick and Convenient Access, Smart and Sustainable, Fitness at your Finger Tips and quick access to Deerfoot trail and Glenmore Trail. Nothing Compares! (id:40616)
355 Riverglen Drive Se
Calgary, Alberta
WOW !!!! LOCATED IN THE HEART OF POPULAR RIVERBEND, WHAT AN OPPORTUNITY. CURRENTLY USED AS A PERMITTED PLACE OF WORSHIP. MANY POSSIBILITIES FOR THIS BEAUTIFUL 1/4 ACRE PARCEL WITH A FULLY FINISHED MAIN FLOOR AND BASEMENT OVER 1800 SQ.FT. OPEN CATHERDRAL ROOM ON THE MAIN LEVEL WITH VAULTED CEILINGS, ALONG WITH TWO OFFICES, THE BASEMENT LEVEL FEATURES A KITCHEN AND OPEN DINING AREA OR PLAY AREA, TWO HALF BATHS FOR HIS/HERS. FULLY MONITORED SECURITY SYSTEM WITH CAMERAS AND MOTION DETECTORS INCLUDED. LOTS OF PAVED PARKING STALLS ON SITE. THIS IS PERFECTLY SUITED FOR ANY CHURCH/ TEMPLE OR THIS WOULD BE AN IDEAL PLACE FOR A DAYCARE. EVEN FOR A DEVELOPER TO CONSTRUCT MULTIFAMILY HOUSING WITH A ZONING CHANGE. CLOSE TO TRANSPORTATION AND ALL AMENITIES, CALL FOR YOUR PRIVATE VIEWING TODAY. PARCELS LIKE THIS ARE FAR AND IN BETWEEN TO FIND. DON’T MISS YOUR OPPORTUNITY. (id:40616)
105, 4070 108 Avenue Ne
Calgary, Alberta
Unveiling Your Next Business Haven at 3D Business Centre located at 4070 108 Ave NE, a 2200 +/- Square Feet Industrial Commercial Bay! Nestled in the heart of innovation and commerce, this meticulously crafted industrial commercial bay offers endless possibilities. With I-C zoning, your business gains access to a comprehensive range of uses, ensuring flexibility and adaptability to suit your unique needs. Uses such as a health care service (medical clinic) , Veterinary Clinic, distillery, office, Household Appliance and Furniture Repair Service, cabinet showroom, lighting showroom, Restaurant Food Service, etc. High ceiling heights in these units give purchaser’s an opportunity to build a second floor mezzanine and the unit comes with a Drive-in Door. Don’t miss out on this opportunity as we only have limited units available! (id:40616)
2140, 30 Savanna Crescent Ne
Calgary, Alberta
Brand New trendy strip mall plaza in the heart of the NE, located across from Savanna Bazaar. Space is ready for a variety of retail uses. This versatile commercial space offers a unique investment opportunity, with the added advantage of a future LRT STATION set to enhance accessibility and drive further growth in the area. Key Features: Location: Situated within the bustling Savanna Square plaza, this bay enjoys high visibility and foot traffic, making it an ideal spot for businesses looking to thrive in a dynamic community setting. Accessibility: The forthcoming LRT station in close proximity ensures convenient transportation options, making it easy for clients and customers to access your business. Versatility: With 1100+ square feet of space, this unit is well-suited for a variety of businesses. One of the last remaining unit in Savanna Square, it presents a unique opportunity to establish your presence in a growing commercial hub. For Sale and Lease Option: Whether you’re looking to invest in a valuable commercial property or secure a strategic location for your business through a lease, this bay offers both options to cater to your specific needs. (id:40616)
125, 4070 108 Avenue Ne
Calgary, Alberta
Unveiling Your Next Business Haven at 3D Business Centre located at 4070 108 Ave NE, a 2000 +/- Square Feet Industrial Commercial Bay! Nestled in the heart of innovation and commerce, this meticulously crafted industrial commercial bay offers endless possibilities. With I-C zoning, your business gains access to a comprehensive range of uses, ensuring flexibility and adaptability to suit your unique needs. Uses such as a health care service (medical clinic) , Veterinary Clinic, distillery, office, Household Appliance and Furniture Repair Service, cabinet showroom, lighting showroom, Restaurant Food Service, etc. High ceiling heights in these units give purchaser’s an opportunity to build a second floor mezzanine and the unit comes with a Drive-in Door. Don’t miss out on this opportunity as we only have limited units available! (id:40616)
150, 4070 108 Avenue Ne
Calgary, Alberta
Unveiling Your Next Business Haven at 3D Business Centre located at 4070 108 Ave NE, a 2000 +/- Square Feet Industrial Commercial Bay! Nestled in the heart of innovation and commerce, this meticulously crafted industrial commercial bay offers endless possibilities. With I-C zoning, your business gains access to a comprehensive range of uses, ensuring flexibility and adaptability to suit your unique needs. Uses such as a health care service (medical clinic) , Veterinary Clinic, distillery, office, Household Appliance and Furniture Repair Service, cabinet showroom, lighting showroom, Restaurant Food Service, etc. High ceiling heights in these units give purchaser’s an opportunity to build a second floor mezzanine and the unit comes with a Drive-in Door. Don’t miss out on this opportunity as we only have limited units available! (id:40616)
9025 & 9115 17 Avenue Se
Calgary, Alberta
Available 10 acres of raw farmland bordering 17 Av SE in the Belvedere ASP. Located south across 17th Av from the East Hills Shopping Center. The eastern corridor of 17 av hosts the rapidly maturing area of Belvedere. Increased traffic and exposure combined with easy access to the area benefit future commercial and residential development prospects. With all necessary servicing at your doorstep, this is an ideal opportunity to secure a mid-term development opportunity in a built area, where unencumbered land is hard to come by. With proposed transit routes, residential expansion, and an increase in infrastructure, This 10-acre parcel fronts and is accessed from 17 Av and the 15-acre parcel directly south is also currently listed for sale (MLS# A2027185) for a combined 25 acres Belvedere is one of the most desirable new areas for prospective builders and consumers alike! (id:40616)
93 Legacy Glen Place Se
Calgary, Alberta
* OPEN HOUSE ALERT – SAT/MON between 2:00 to 4:00 pm * BRAND NEW HOME ALERT * 10 SOLAR PANELS * MAIN FLOOR FLEX ROOM * Exquisite & beautiful, you will immediately be impressed by Jayman BUILT’s highly sought-after “COOPER” home located in the up & coming community of Legacy. A lovely neighborhood with new schools & great new amenities welcomes you into over 1700+ sq ft of above-grade living space featuring stunning craftsmanship and thoughtful design. Offering a unique open floor plan boasting a stunning GOURMET kitchen with a beautiful extended island with a flush eating bar & sleek stainless steel Whirlpool appliances, including a French door refrigerator with ice maker, electric slide-in range, Panasonic built-in microwave, and a Broan Power Pack hood fan with the modern square front. Elegant white QUARTZ countertops, soft close slab cabinets, and sil granite undermount sink compliment the space. Enjoy the generous dining area adjacent to the spacious kitchen, overlooking the lower rear Great Room with an 11-foot ceiling and an electric fireplace. To complete the main level, you have a convenient half bath for friends and family and a designated flex space perfect for an office or den. You will discover the 2nd level boasts 3 sizeable bedrooms, with the Primary Bedroom including a gorgeous 4 pc private en suite with an oversized walk-in shower, dual vanities, and generous walk-in closet along with 2nd-floor laundry for convenience. In addition, the rest of the family can enjoy a 5 piece full bath, including dual vanities. Raised 10 ft basement ceiling height and 3 pc rough-in for future bath development and space to build a double detached garage at your leisure. Not to mention your Jayman home offers Smart Home Technology Solutions, Core Performance with TEN SOLAR PANELS, Built Green Canada Standard, with an EnerGuide Rating, UV-C Ultraviolet Light Air Purification System, High-Efficiency Furnace with Merv 13 Filters & HRV Unit, Navien-Brand tankless hot water heater and triple pane windows. Save $$$ Thousands: This home is eligible for the CMHC Pro Echo insurance rebate. Help your clients save money. CMHC Eco Plus offers a premium refund of 25% to borrowers who buy climate-friendly housing using CMHC-insured financing. Click on the icon below to find out how much you can save! Enjoy the lifestyle you & your family deserve in a beautiful Community you will enjoy for a lifetime. (id:40616)


