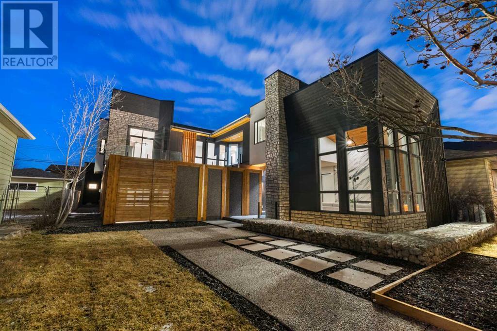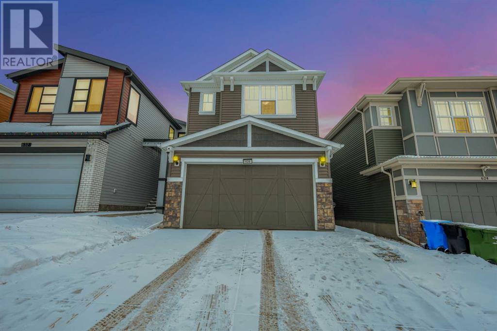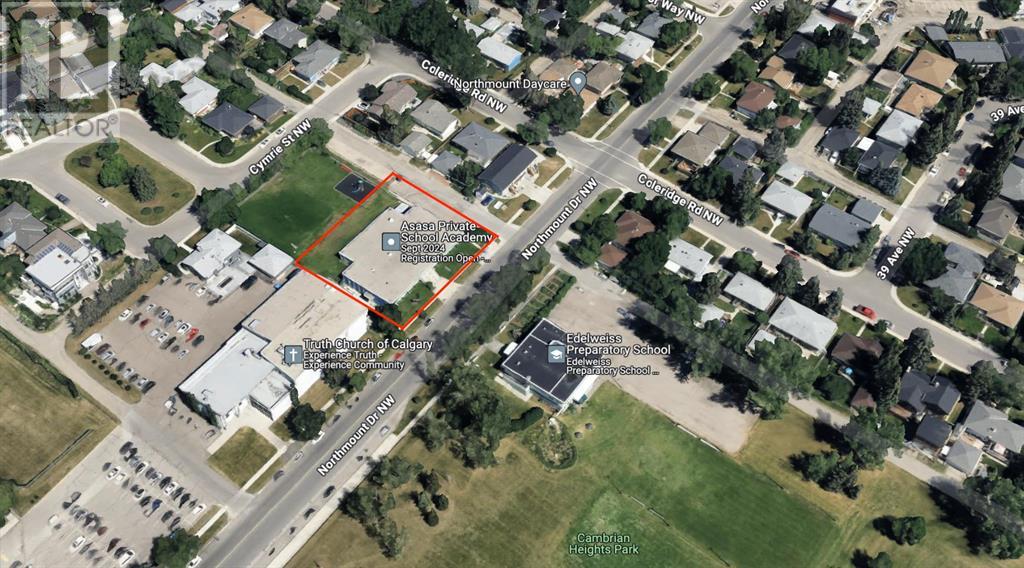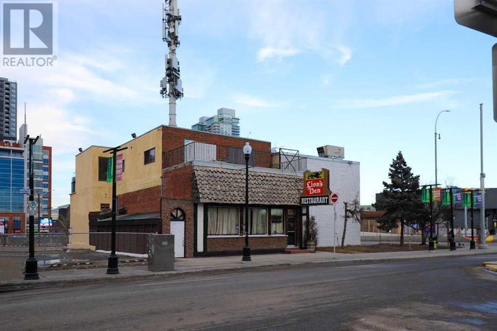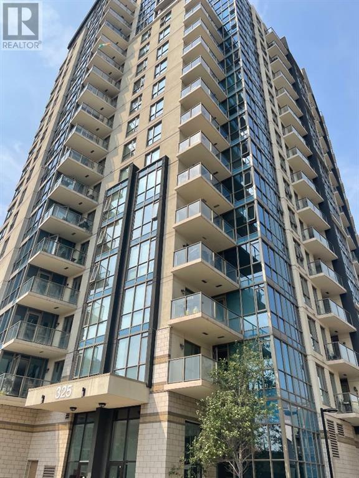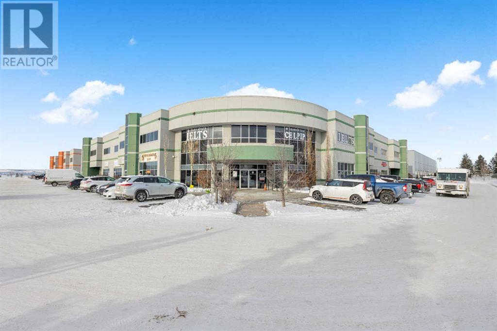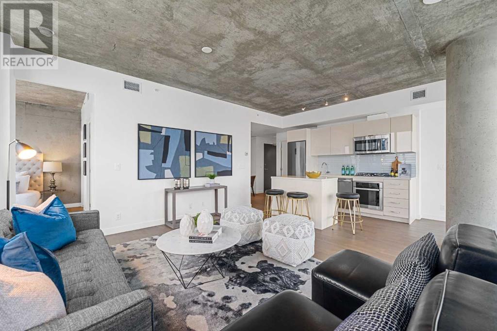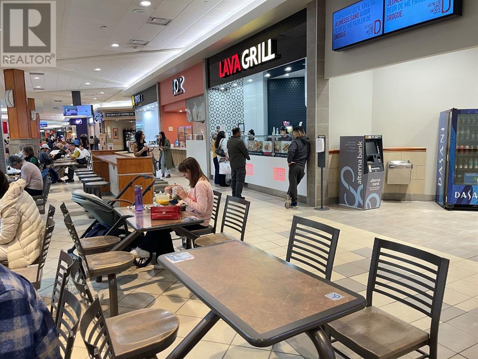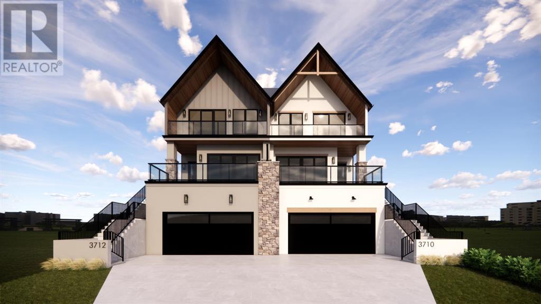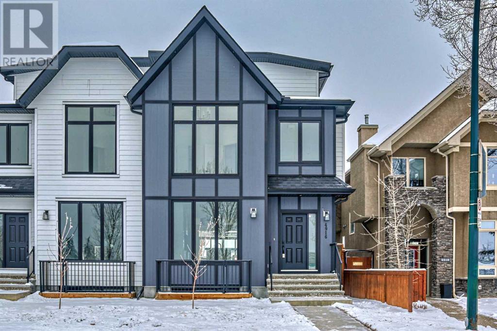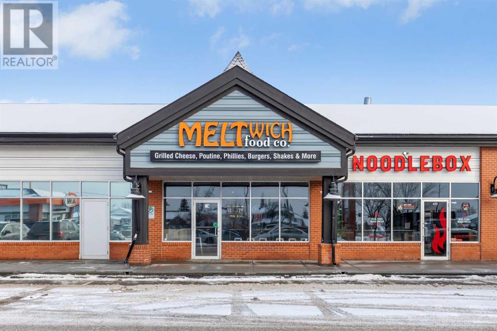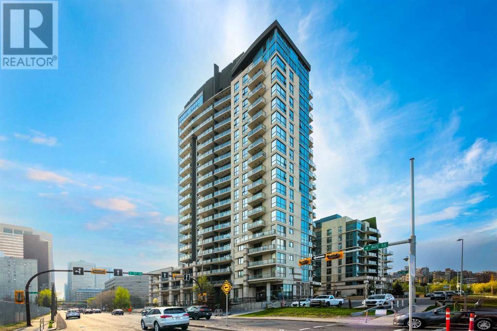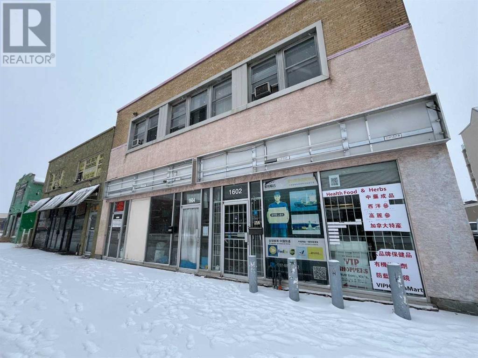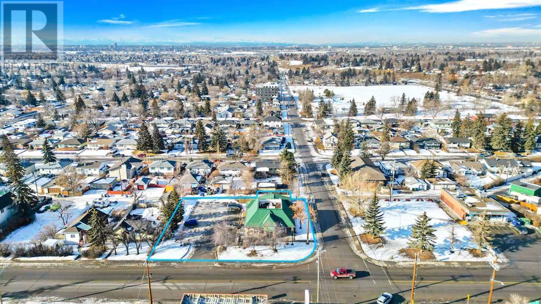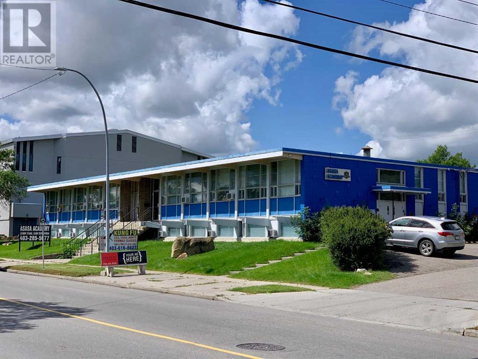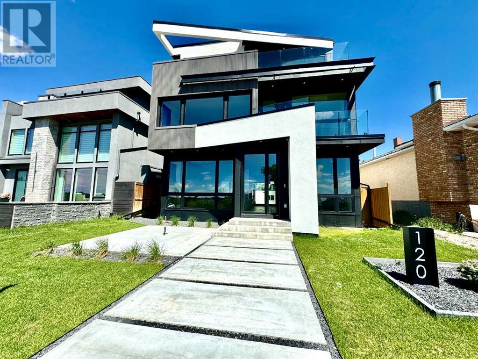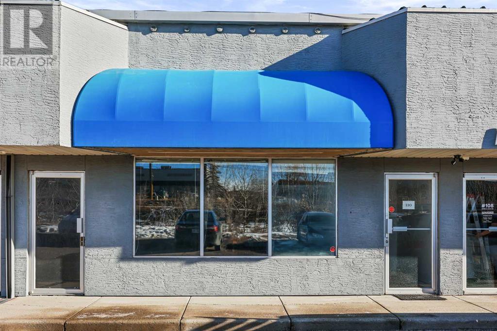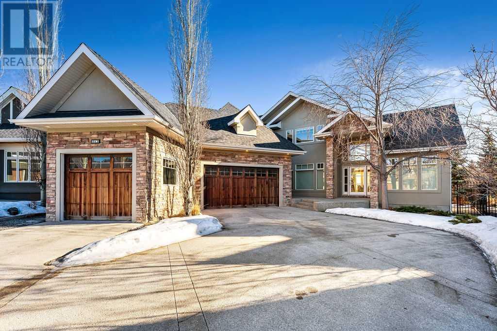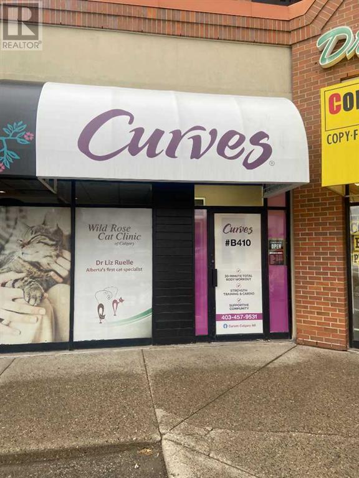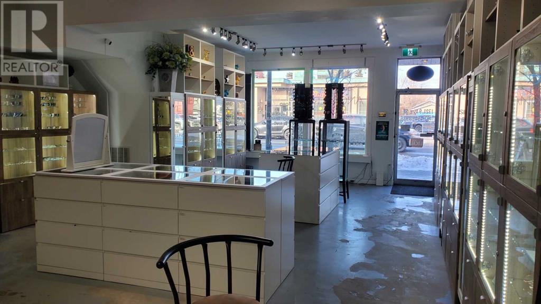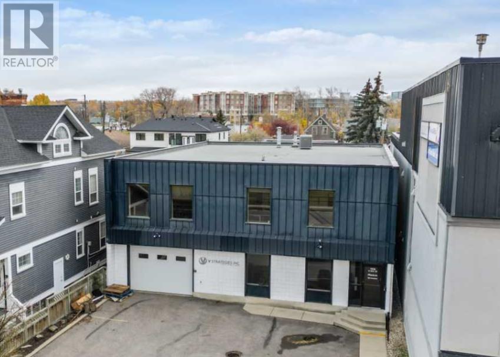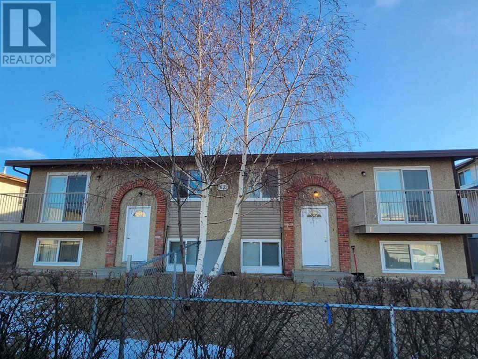LOADING
1812 20 Avenue Nw
Calgary, Alberta
Recent winner of the prestigious BILD and CHBA awards. Don’t miss this one of a kind awarding winning Masterpiece. This stunning 4 bedroom, 3 Full plus 2 half bath home by Calgreen Homes has been meticulously designed; Heart and Soul was poured into this project as is evident in the level of craftsmanship and detail over the 18 months it took to complete. As you step through the grand entrance of this work of art, you are immediately captivated by the open entryway boasting warm hardwood floors showcased in a Herringbone pattern that sets the tone for the opulence within. The sunken living room immediately to your right entices you to sit and relax while enjoying your cozy, yet modern designed fireplace that invites warmth and elegance into the space. The high-end architecture features continues its level of detail and craftsmanship with a warm cedar panel ceiling and exposed beams that leads from the dining area into the kitchen. A sleek glass showcase stairwell features seamless glass panels, providing an open and modern aesthetic. Warm undermount LED lighting illuminates the stairs and railing, creating an inviting ambiance with a touch of contemporary elegance. The open concept main floor plan seamlessly connects the living and dining areas that continue to your elegant kitchen. A rare European imported porcelain tile panel in fossil pattern opposite the dining area grabs your attention at every angle. Indulge in culinary excellence with the kitchen island as its centerpiece, surrounded by a top-tier JennAir cooking and refrigeration package. Infloor heating was integrated into the existing tile surrounding the kitchen and living area, complemented by triple-paned large windows & sliding doors, maximizing natural light to enhance overall efficiency and comfort. Completing the main floor, a 2nd Family Room with a 2nd Showcase Fireplace, a mud room lined with custom built storage, a stunning half bath and a rare ATTACHED double garage. The Upper Level continues th e impeccable modern design with 4 bedrooms. The spa inspired ensuite in the Owners Retreat shouts peace and tranquility with a pragmatic theme highlighted by His & Her sinks, a grand walk in closet with LED undermount lighting, steam shower and deep soaker tub. A rare gem in this home lies in the form of the private 4th bedroom, nestled in its own wing, only accessible from the second level balcony, yet seamlessly attached to the home, complete with its own ensuite. The finished lower features an inviting space where your family and guests can enjoy movies or sports nights together complimented by a full wet bar and the second half bath. Indulge in the charm of the private front courtyard, an ideal space for leisurely gatherings with guests. This residence redefines luxury living, offering an unmatched fusion of sophistication and thoughtful design. A true example of architectural brilliance and thoughtful design, where every detail harmonizes to create a truly extraordinary living experience. (id:40616)
628 Livingston Way Ne
Calgary, Alberta
Well maintained 3+1-bedroom single family home located on a quiet street, close to parks in the desirable family community of Livingston. This home has gorgeous open floor plan & a kitchen that contains bright cabinets, large island/eating bar (granite countertops) plus dining area, stainless appliances and LVP floors. This stunning property in the vibrant community of Livingston offers a perfect blend of modern luxury and thoughtful design. Inside, you’ll find an open-concept layout connecting the living, dining, and kitchen areas, flooded with natural light. The gourmet kitchen features high-end appliances and cabinets, quartz countertops, and ample storage space. Upstairs, the master retreat boasts a walk-in closet and a luxurious ensuite bathroom. Two additional bedrooms and a full bathroom provide comfort for guests. Pride of ownership gleams from every corner and this is truly a must-see home on any tour of the area. The fully finished basement has a separate side entry and can be a perfect place for watching the game or entreating friends and family or can be rented for a mortgage helper. Livingston offers picturesque landscapes, tranquil parks, and walking paths for outdoor enthusiasts Nearby amenities include shopping centers, restaurants, schools, and recreational facilities. With easy access to major transportation routes, commuting is a breeze. This one won’t last long. Call now to view. (id:40616)
599 Northmount Drive Nw
Calgary, Alberta
**Prime location school building with gymnasium in excellent condition – potential multi-residential redevelopment in edge of inner-city Cambrian Heights.** Total 20,796 SF lot with 160 FT frontage and 130 FT depth. Potential apartment development at 3-4 Storey. Currently DC (26Z2002) land use(2P80 RM-4). Facing the park and just 13-minute drive to Downtown. Alternatively, you may build your private school or religious building (church, mosque, temple) here. Please DO NOT approach property directly. Offer subject to viewing. Selling for LAND VALUE. City Assessed Value: $2,710,000. Note: Adjacent 4 x residential lots also FOR SALE, at $1,560,000 MLS: A2106075, creating a land assembly totalling 36,813 SF) Please do not approach property directly. Note: C/S till May 23. (id:40616)
234 17 Avenue Se
Calgary, Alberta
LOCATION! LOCATION! NEXT TO THE NEW BMO CENTRE ON 17TH AVE!!! COULD BE A PART OF A LARGE LAND ASSEMBLY. SOLID BUILDING WITH A SUITE UPSTAIRS AND A FULL BASEMENT. FORMER FAMOUS LION’S DEN RESTAURANT. IDEAL LOCATION FOR MANY MANY USES. VACANT AND COULD BE REPURPOSED OR USE AS A RESTAURANT, COFFEE SHOP, FAST FOOD OUTLET, PIZZA ETC. THE COMMERCIAL USE MEASUREMENT IS 2325 SQ FT AND THE RESIDENTIAL UPSTAIRS MEASUREMENT IS 1578 SQ FT. LOCATION A FEW STEPS AWAY FROM THE ENTRANCE INTO THE NEW “BMO” CENTRE AND THE STAMPEDE GROUNDS. (id:40616)
1804, 325 3 Street Se
Calgary, Alberta
Excellent apartment condo with a tenant on a month to month lease ($1825/month). Tenant will go longer term if an investor is interested Just below top floor, excellent south view and sunshine direction. Spacious open plan with comfortable bedroom, full bath, separate laundry room with storage and one underground parking stall. Ammenities include an exercise room, secured front lobby entrance (id:40616)
20 Cambridge Place Nw
Calgary, Alberta
OPEN HOUSE – SATURDAY, FEB 10 FROM 12:30PM TO 3:30pm – Thoughtfully renovated mid-century bungalow backing directly on CONFEDERATION PARK. Design decisions made to honor the existing structure, enhance energy efficiency and interior comfort, while also offering elegant simplicity. In floor heating and radiators gently heat the inside while triple pane windows and spray foam insulation ensure a tight building envelope. A metal roof works harmoniously with the Sugi ban cedar siding to complete an understated presence in the cul de sac. The entry opens into a surprisingly expansive, vaulted interior. Golden terrazzo and handmade Moroccan zellige tile, original refinished oak hardwood, mid-century inspired wrought iron railings and 8 foot glass doors are found throughout the main floor. Clean lines, a glass wall and 15 foot windows make the kitchen a joy to be in, especially at sunrise. The living room features a full width window seat with storage below. A library space with French doors is a quiet refuge. Two bedrooms with built in closets and desks complete the main floor. Downstairs, there are two more spacious bedrooms with walk-in closets. Practical bathroom design features a separate powder room and bathing room. Foundations and main floor construction on 2 generous house additions are complete. Extensions offer a master retreat with spa bath and spacious closets overlooking the beauty of the park on the main floor with a walk-out basement below for a games or media room. The second addition is an attached garage with a basement offering generous space for an additional bedroom, gym or more. (id:40616)
128, 3670 63 Avenue Ne
Calgary, Alberta
Looking for a new place to open up your office/business? You’re in luck! Design to your needs! SOLID LOCATION WITH EASY ACCESS FROM 36 ST NE AND 63 AVE NE! This spacious unit has lots to offer including AMPLE FRONT PARKING! Unit includes 2 half baths (1 of which is a handicap washroom). CONDO FEES INCLUDE: WATER, SEWER, INSURANCE, SNOW REMOVAL AND LANDSCAPING! EXCELLENT LOCATION! CLOSE TO LRT, AIRPORT HOTELS RESTAURANTS, BANKS, GOLF COURSE; IS LOCATED ON A VERY BUSY STREET AND IS CLOSE TO METIS TRAIL – DO NOT APPROACH CURRENT OCCUPANTS! (id:40616)
1202, 1010 6 Street Sw
Calgary, Alberta
Urban living does not get much finer than this! Located in the heart of the Beltline, 6th and Tenth maintains its place as one of Calgary’s most desirable high-rises; making it an incredible investment for years to come. Calgary’s apartment condo market is up 19% year over year, and includes no land transfer tax! This 12th floor corner unit boasts North and East exposure with a large balcony with a gas line provided for an easy BBQ injection. As you step inside you are greeted by the dramatic 10′ exposed concrete ceilings and feature walls offering a unique modern-industrial flare. All units in the building are centrally air conditioned, the second floor offers numerous amenities to occupants including a fitness centre, massive terrace with an outdoor swimming pool and a common kitchen/party room. This building also remains as one of the few buildings in Calgary’s city centre that has no restrictions on STRs (Airbnb/Vrbo, etc), making it a versatile asset for the savvy investor. This unit also includes both an underground titled parking stall and storage unit. Surely not to last, be sure to get in touch with your real estate professional to hop on this incredible opportunity! (id:40616)
121 Masters Cape Se
Calgary, Alberta
Welcome to your dream home in the picturesque lakeside community of Mahogany! This 2-storey, 2900+ sqft gem boasts a thoughtfully designed layout, featuring a main floor office/den, 9ft ceilings, a servery, a chef-style kitchen with upgraded appliances and built-in gas stove. The open living and dining space, adorned with a stone gas fireplace, is perfect for family gatherings.Ascending via the spiral stairs lined with iron spindles, the second floor offers a spacious bonus room, three bedrooms, and a convenient laundry room off the large primary suite. The ensuite is a sanctuary with his and hers vanity, granite counters, a stand-alone soaker tub, and glass-enclosed shower.The walk-out basement, with 9ft ceilings and ample natural light, awaits your creative touch. The home is also pre-wired for ceiling speakers on the main and upper level as well as for outdoor security cameras. Enjoy semi-private access to Mahogany Lake right across the street and the beach club. Prime location with nearby shops, restaurants, schools, and parks with quick access to all major commuter routes. This is not just a home; it’s a lifestyle. Make it yours today! (id:40616)
Any Foodcourt
Calgary, Alberta
Great opportunity to operate the fast-food business in the food court of the shopping mall in Calgary. It serves a healthy, fast, fresh, and authentic experience of Asian tastes. Business hours 10:00am – 8:00pm (Sunday 6:00pm). Be Your Own Boss! (id:40616)
3712 8 Avenue Nw
Calgary, Alberta
Homes by Sorensen cordially invites you to step into your future and bask in the warmth of The Lotte Residence. Nestled on the highly coveted 8th avenue in Parkdale, this home boasts an oversized attached front garage and the added allure of no rear neighbors. Enjoy the convenience of being within walking distance to the hospital, parks, and easy access to Crowchild, 16th Ave, and Shaganappi – an incredible location! Upon entering the main floor, a separate foyer ensures privacy and functionality, leading to a cozy living room with a custom fireplace finish, featuring tiled niche-shelves and rounded tile details. The living room extends to a south-facing outdoor balcony through sliding doors, offering a perfect retreat. Continuing through the main floor, discover a high-end office with a distinctive black grilled glass feature wall, an oversized dining room, and a gourmet kitchen with easy access to a spacious pantry and breakfast nook. The main floor is completed with a back mudroom for additional storage or a convenient space to clean up after outdoor activities. The expansive backyard, with the lot stretching 150 feet deep, features an oversized concrete patio at grade and the luxury of no rear neighbors. No detail is spared, with a unique powder room boasting a feature vanity. Moving upstairs, explore 3 bathrooms and 4 bedrooms, including a primary bedroom with a private south-facing balcony and an adjoining spa-like ensuite with a freestanding soaker tub and expansive shower. The upper level also offers two-way access to the laundry, making daily routines more convenient. Two of the remaining bedrooms feature ensuites and walk-in closets, providing comfort and style. The basement provides direct access from the huge (23.5’ x 21’), attached garage (yes, you can fit your truck!) to a second mudroom, spanning nearly the entire width of the home, ensuring spaciousness and functionality. The width of this lot is 26 feet, larger than your standard. The basement is th oughtfully designed, offering a large gym, a recreation space with a wet bar, a fifth bedroom with a walk-in closet, and a bathroom. Excitingly, The Lotte is a Net Zero Ready Home, incorporating high-performance construction details such as energy modeling, an optional solar plan, ICF foundation, double-studded wall assembly, high-performance windows and insulation, EPS foam under the basement slab, and more. Built by Homes by Sorensen, a leader in high-performance homes, this residence blends comfort, economy, beauty, and durability. Your new chapter begins at The Lotte, where your family and dreams find their address. Limited-time customizations to the floorplan and interior selections are available – contact your Realtor today! (id:40616)
4916 22 Street Sw
Calgary, Alberta
** OPEN HOUSE: Wednesday May15th 3-5pm, Sunday May 19th 1-3pm, Monday May20th 12-2pm ** Luxury 3-storey home with rooftop patio by prominent inner-city builder, Prime Altadore location giving you quick access to Crowchild & 50 Ave SW with Parks, playgrounds and schools at walking distance. This home has the most modern design selections and plenty of upgrades. You’ll notice the curb appeal right away. Upgraded flat painted ceilings on all levels, 8 ft interior doors and wide-plank engineered hardwood on main AND upper level. Pristine kitchen with premium wood cabinetry up to the ceiling, textured backsplash, quartz counters, coffee/wine bar, huge eat-in island & premium top of the line JENNAIR stainless steel appliance package included. Open main floor plan with kitchen, dining and living all in one space makes for an entertainer’s dream. The living room has double patio doors letting in tons of extra natural light that you will surely notice. Extra built-ins in the living room and mud room as well. Three bedrooms on the upper level plus full bathroom and laundry room. The primary bedroom is complete with a walk-in closet and spa-inspired ensuite with soaker tub, dual vanity and rainfall shower head. Top-level loft, patio, powder room and wet bar perfect for entertaining your friends and family in the most coveted inner-city community of Altadore! Fully finished basement with rec room, wet bar, fourth bedroom and full bathroom. Oversized full-width deck, and double detached garage complete the exterior of this home. (id:40616)
418, 500 Country Hills Boulevard Ne
Calgary, Alberta
Thriving Burger and Sandwich Franchise in Calgary’s Bustling Retail Plaza – Turnkey Opportunity!Here’s your chance to step into the lucrative world of fast-casual dining with this exceptional opportunity to own and operate a well-established Burger and Sandwich franchise in Calgary. Nestled within a vibrant retail plaza, this business enjoys heavy foot traffic from nearby retail outlets, residential neighbourhoods, and apartment complexes, ensuring a steady stream of customers throughout the day. Key Features:1. Established Brand: Join the ranks of a rapidly expanding franchise with a strong presence across North America, known for its mouthwatering burgers and sandwiches that keep customers coming back for more.2. Prime Location: Strategically positioned in a bustling retail plaza in Calgary, this restaurant benefits from high visibility and accessibility, drawing in patrons from nearby businesses, residential areas, and beyond.3. Turnkey Operation: Take advantage of a fully equipped establishment featuring a meticulously designed layout and top-of-the-line equipment, making it easy for new owners to hit the ground running without the hassle of extensive setup.4. Growth Potential: Capitalize on the momentum of a growing franchise and tap into the thriving food scene in Calgary, with ample opportunities for expansion and increased market share.5. Competitive Lease: Secure your investment with a favourable lease agreement boasting competitive rates and favourable terms, providing stability and financial peace of mind.6. Training and Support: Benefit from comprehensive training and ongoing support from the franchise headquarters, ensuring a smooth transition and continued success under your ownership. Why Invest in this Burger and Sandwich Franchise?1. Proven Track Record: Join a franchise with a proven track record of success and a dedicated customer base, off ering a tried-and-tested business model for long-term profitability.2. Prime Market Position: Capitalize on Calgary’s thriving food scene and the ever-growing demand for quality fast-casual dining experiences, positioning yourself as a go-to destination for burger and sandwich enthusiasts.3. Low Overhead, High Returns: With a well-negotiated lease and efficient operations, this business offers a rare combination of low overhead costs and high profit margins, maximizing your return on investment.Don’t miss out on this exceptional opportunity to own and operate a thriving Burger and Sandwich franchise in one of Calgary’s busiest retail plazas. Contact your favourite realtor today to learn more about this turnkey opportunity and take the first step towards fulfilling your entrepreneurial aspirations !!! (id:40616)
402, 325 3 Street Se
Calgary, Alberta
Welcome to this gorgeous river view 2 Bedroom & 2 Bathroom NE corner condominium with 2 titled U/G Parking Stalls in Riverfront Pointe. This great location high rise building features 24hr on site concierge/security, a stocked Gym/Fitness Center, a Bike Room and plenty of Visitor Parking. This well maintained suite is highlighted by a spacious Living/Dining room and a large northeast facing balcony, both with spectacular views of the Bow River Valley. You will also find a kitchen with Espresso Coloured Cabinets, Granite Counters, stainless steel appliances, and an Island Breakfast Bar. This unit comes with TWO titled underground parking stalls. The new Superstore, shops, and Downtown LRT Station is only minutes away. Enjoy a fashionable inner city lifestyle just steps away from the Chinatown, East Village, downtown core, the Bow River pathways, Prince’s Island Park and the Stampede Grounds. Don’t miss the opportunity to have this urban lifestyle, book your viewings today! (id:40616)
1604 Centre Street Ne
Calgary, Alberta
Great opportunity at this super busy location. There are lots of traffic on Centre Street and future LRT statin is right next to the building. Building has 2 levels. Each level is 4,326 +- Sq Ft. (id:40616)
7401 Ogden Road Se
Calgary, Alberta
HERE’S YOUR CHANCE TO OWN A HISTORICAL ESTABLISHMENT – BEEN AROUND FOR OVER 30 YEARS! LOCATED ON A CORNER LOT RIGHT ON OGDEN ROAD SE WITH AMPLE PARKING! Easy access from Glenmore Trail SE! Over 3000 SQ FT! Perfect for food retail business. It is currently rented at $5500.00 + GST per month on a triple net lease (tenants pays for taxes, operating costs and insurance). Current lease has 4 years remaining and the tenant has the option to extend for another 5 years! PLEASE DO NOT APPROACH THE TENANTS! (id:40616)
599 Northmount Drive Nw
Calgary, Alberta
**Prime location school building with gymnasium in excellent condition** School building is 13,343 SF sitting on a 36,812 SF lot. DC (26Z2002) zone allows school and college use. 14 classrooms plus office, kitchen, media, reception, and storage. Perfect for private schools or colleges. Triple net lease. Ease of access to 14 ST and public transit. Please DO NOT approach property directly. Note: Property also available for sale MLS: A2106044 for $2.79m. Note: Conditional till May 23. (id:40616)
120 13 Street Ne
Calgary, Alberta
Unveiling an architectural masterpiece by Silverpoint Custom Homes and Paul Lavoie Interior Design. Perched on a spectacular lot overlooking Bridgeland offering breathtaking views of the city and Rocky Mountains. This 5200-square-foot gem seamlessly blends Hollywood Hills vibes with inner-city living. Step inside to discover well-crafted spaces, including a magnificent kitchen featuring a 13ft waterfall island and all MIELE appliances. Hardwood floors weave throughout the four levels including the basement, creating a harmonious atmosphere of seamless design. The main level surprises you with a hidden coat closet, a spacious mudroom, and a private office den overlooking a backyard oasis with a large deck, hot-tub ready!Move effortlessly between levels via elevator or a captivating floor to ceiling glass-walled staircase leading to three generous bedrooms and a master suite, simply like no other. The second floor offers 3 spacious bedrooms with panoramic city views from each bedroom, private balconies, and a separate family lounge with access to a full guest bath. A fabulous laundry room and linen closets complete this level, not to mention the huge windows offering fulll sunrise worthy full east views. The third-floor PRINCIPAL BEDROOM is a showstopper with a HUGE BALCONY boasting the best panoramic vity and mountain vews, SITTING AREA, COFFEE BAR and a HIDDEN DOOR to a luxurious ensuite. A TV LIFT separates the bedroom and the sitting area which rotats for your convenience while in bed or enjoying your morning coffee in the master retreat. A magical As you enter the ensuite, flooded with natural light, a magical SMARTGLASS window gives you the option of privacy, or to enjoy the fabulous city views while soaking in the tub. A luxurious dual vanity, dual spa shower area surrounded by glass, featuring heated floors and shower bench. The walk-in wardrobe room is a one of a kind dream space, with built in’s that will rival the best clothing shops. Featuring natural skylights, a huge window and your own washer/dryer. The lower level caters to the extended family and features a media area, full bar, gym, and a large bedroom. A full bath including a steam shower completes this level with all heated hardwood flooring. The outdoor spaces surrounding the house let you indulge in extended outdoor living. A large front patio with a fire pit option, and seating let you indulge in the west city views. The rear yard offers you great dining spaces, and private relaxation areas with an optional hot tub, and a multi purpose sports area or green space. This home as expected includes all Smart home features, an elevator, extensive internal glass walls, AC, and an oversized garage with a 3rd car optional pad. A definitely unique home with modern, yet classic design elements, encompassing every luxury option a discerning home owner would want, and much more. (id:40616)
110, 3208 8 Avenue Ne
Calgary, Alberta
This versatile commercial unit, located near 16 Ave NE, 36 Street NE, and Memorial Drive, offers a practical and adaptable space that can accommodate a variety of business needs. The 1000 sqft main floor features 2 glass front entrances to the unit, a back area with a bathroom and storage, while the 301 sqft mezzanine area provides additional customizable space, perfect for storage, an office, meeting space, or more. Included are three assigned parking stalls along with additional parking for customers, which is a bonus in a busy area. The surrounding business park is home to a mix of companies and services, and you’re close to big names such as Canadian Tire and Home Depot, not to mention the convenience of the nearby train station and mall. This space has great potential for someone looking to start or move their business to a central location with plenty of customer access. Whether you envision a high-end boutique, a bustling office space, or a niche service hub, the possibilities are endless. Start turning your business dreams into reality, and book a showing today! (id:40616)
212 Aspen Meadows Court Sw
Calgary, Alberta
Exceptional Aspen Woods Estate home on a large pie lot awaits new owners. This custom home impresses inside and out. Every detail has been taken care of right down to the landscaping and sprinkler system. The custom floor plan is open, and spacious with plenty of room for a large family with 7 bedrooms and 7 bathrooms. With 5 of the bedrooms having a private ensuite. As you enter the home you will appreciate the oversized entry with views into the dining area, den, and the living room with vaulted ceiling. From the living room, you flow into the top-of-the-line kitchen built for entertaining with a large kitchen island, loads of prep area, granite counters, and in the kitchen dining area. Appliances include Viking and SubZero. This forward-thinking layout includes two master bedrooms, one on the main floor and one on the 2nd level. The main floor master would be a great spot for a nanny or grandparents. The 2nd level has 3 large bedrooms and the largest master bedroom which is complete with a luxurious ensuite bathroom and steam shower. The basement level is spacious and open like the rest of the home. As you come into the basement you notice the custom woodworking that was on the main and upper floor has been continued throughout the basement as well. Custom elements include wood accents, built-ins, doors, railings, and closet organizers. The basement level includes a media room with a 92″ screen and 7.1 audio, a games room perfect for a pool table, and a second family room with built-ins and TV. area, and a large bar area with lots of seating, dishwasher, wine cooler, and a beverage cooler. Two additional bedrooms are included in the basement along with loads of storage space and direct access from the garage into the basement. The parking area includes a heated triple-car garage (oversized) and room for 4 additional vehicles for guests on the driveway. Book your private showing today. (id:40616)
B410, 9737 Macleod Trail Sw
Calgary, Alberta
Great Studio space with two washrooms and two offices; well situated in busy Southland Crossing, high ceilings and lots of parking (id:40616)
1321 9 Avenue Se
Calgary, Alberta
Looking to start your own retail space or a second location (optical)? Here is a beautiful retail store (business asset) for sale, located in historic Inglewood. Location has main street 9 AVE SE exposure with over thousands of cars and walking patrons daily. Bright, clean, organized and great layout for this 1,200SF space that has main showroom, two consulting rooms, handi-cap bathroom and extra storage room. Plenty of street parking for patrons of busy Inglewood, with 2 parking stalls at rear of business for new owner and staff. Ability to sign a new Head Lease with the Landlord. (id:40616)
1918 9 Avenue Se
Calgary, Alberta
Discover the potential of this 6,000 sqft mixed commercial building nestled in the heart of Inglewood. Zoned District Control (DC 4Z93), this property offers versatility and accessibility, with proximity to major routes like Blackfoot Trail, Deerfoot Trail, Memorial Trail, and the Downtown Core. This strategic location boasts a beautiful showroom with a welcoming reception area and spacious boardroom, creating an inviting atmosphere for clients and visitors. The main floor features a convenient overhead door and bay, enhancing the space’s adaptability. With easy access to major transportation routes, this property ensures connectivity to key areas in the city. Situated in the amenity-rich neighborhood of Inglewood, this commercial space is surrounded by conveniences and a highly desirable community. Ample parking with 10 surface parking stalls further ensures accessibility for both clients and staff. The main floor comprises five offices, a large bay area, a 9×12 bay door, two storage areas, and a washroom. On the top floor, discover four offices, a boardroom, a showroom, a reception area, an open work area, and additional storage space. Seize the opportunity to establish your business in a prime location, featuring a well-designed space catering to various business needs. (id:40616)
12 Huntley Close Ne
Calgary, Alberta
Attention Investors! An exceptional investment opportunity awaits at 12 Huntley Close NE. This rare 6-Plex is situated in the highly desirable community of Huntington Hills on an expansive 67ft X 110ft lot. Offering a distinctive layout with individual entrances for each unit, this property eliminates the need for shared common areas within the building. The 6-2 bedroom units, designed in a Bi-Level style, feature identical floor plans with in-suite laundry and charming fireplaces for added comfort. The main floor of each unit boasts a spacious living room with large windows, leading to a generous balcony through patio doors. Additionally, there’s a well-sized dining area, kitchen, and a laundry/furnace room. The lower level of each unit consists of 2 sizable bedrooms and a full bathroom. This well-managed property has undergone recent upgrades, including a new roof in 2020, as well as new furnaces, hot water tanks, windows, patio doors, exterior doors, and balconies for all units. Each unit comes with its designated parking stall at the rear, totaling 6 paved parking spaces, and complemented by ample street parking. The monthly rental income is approximately $9650 when fully occupied. Units 1, 4, and 6 are rented at $1600 each, Units 2 & 5 at $1550, and Unit 3 at $1750. Tenants pay all utilities, snow shoveling, and lawn maintenance. The owner is responsible for a $120/month garbage disposal fee and an annual insurance cost of $2900. The asking price includes 6 furnaces, 6 hot water tanks, 6 electric stoves, 6 refrigerators, 6 hood fans, and 6 sets of washers and dryers. Conveniently located within walking distance to two elementary schools, with public transportation directly to downtown, green spaces, and quick access to shopping malls and major traffic routes, this 6-plex in Huntington Hills is a prime investment opportunity. Reach out to your preferred agent today to explore this unique property! (id:40616)


