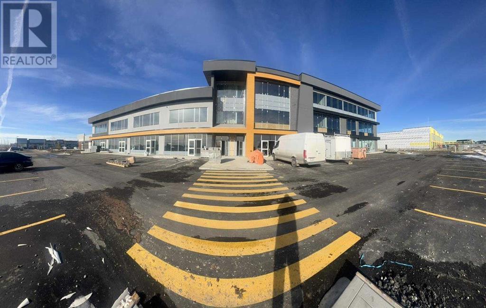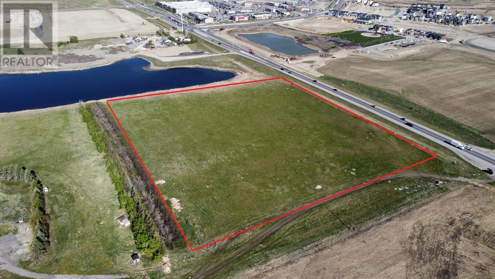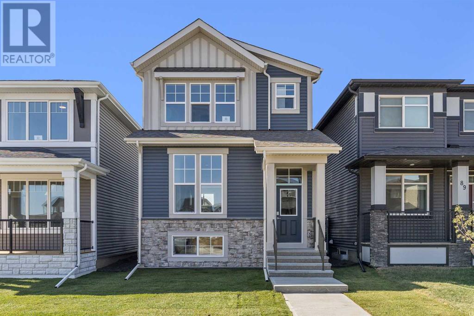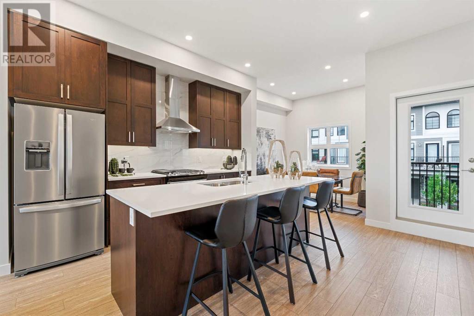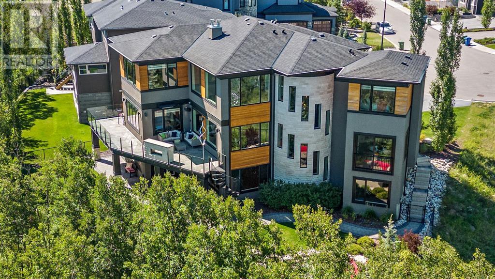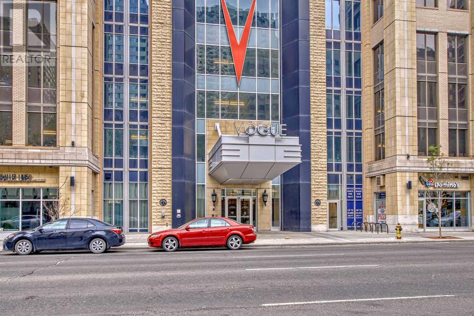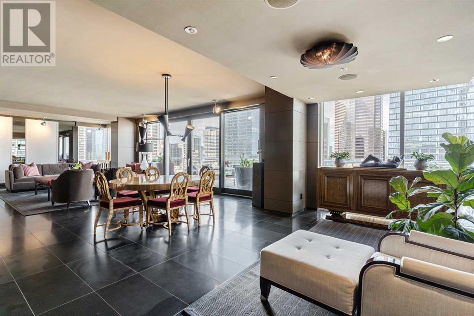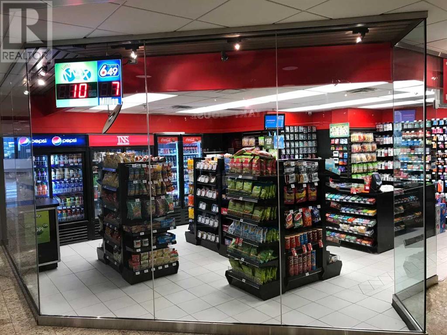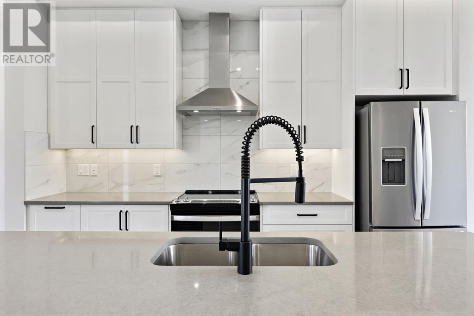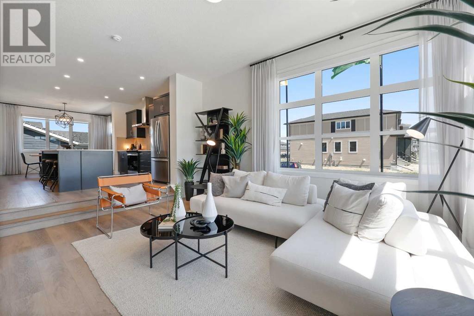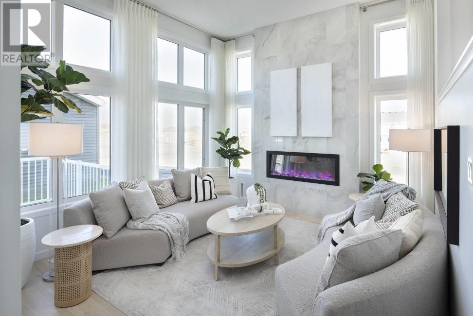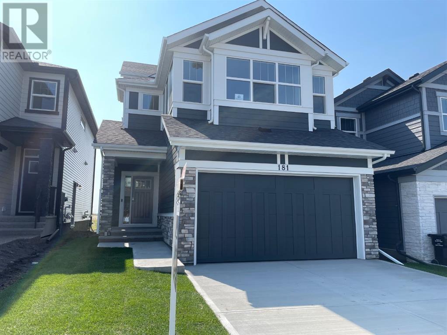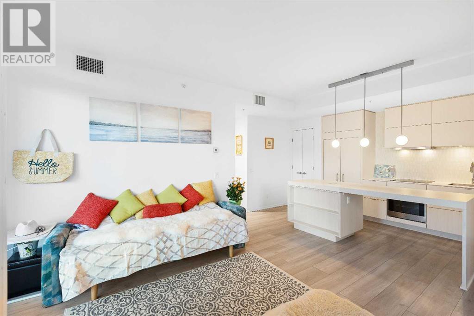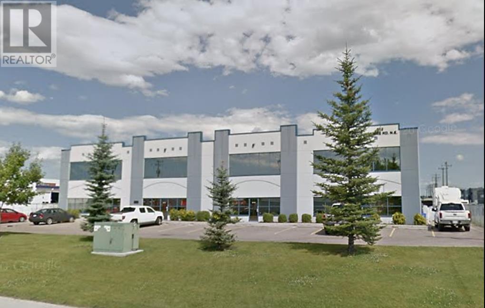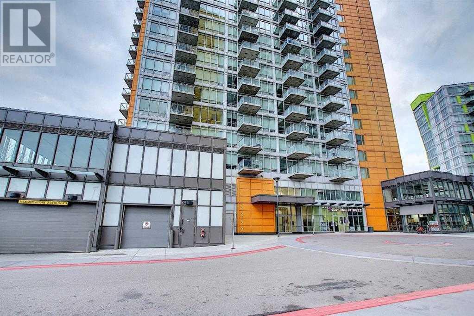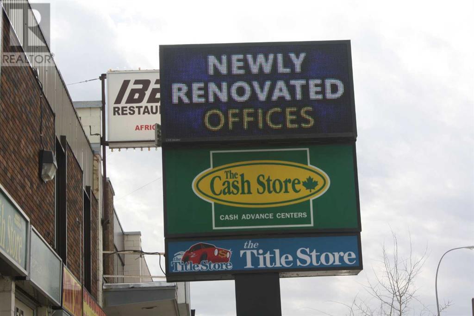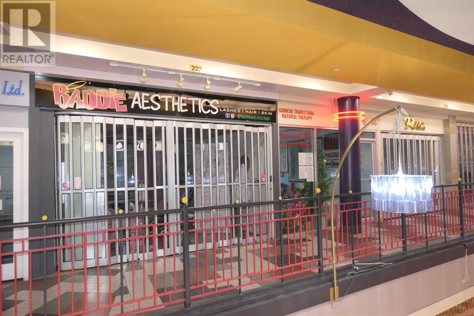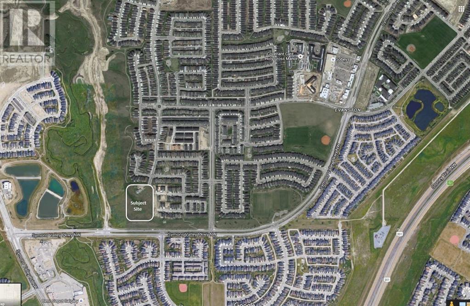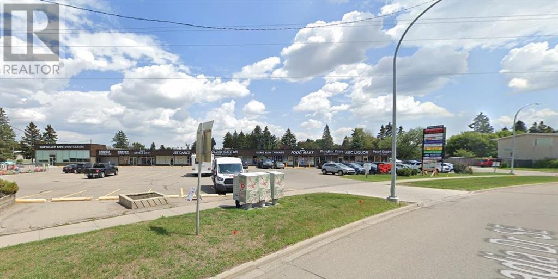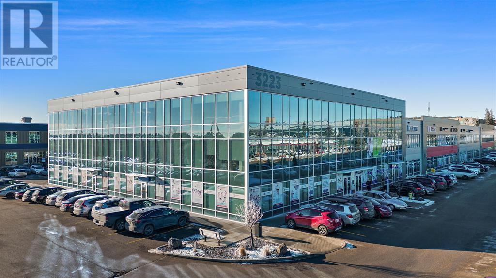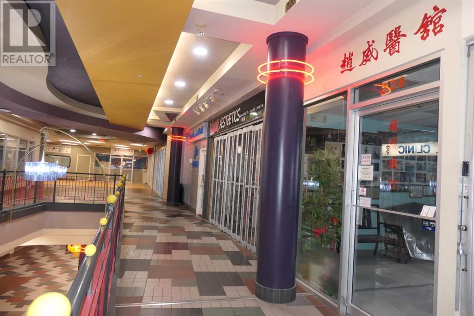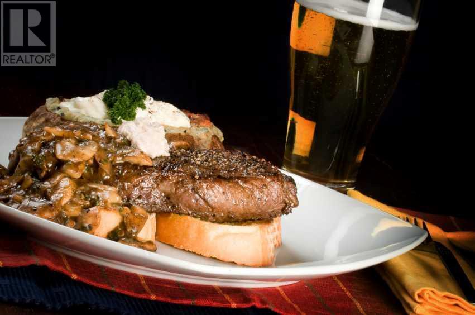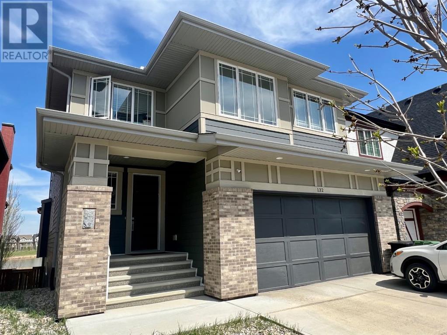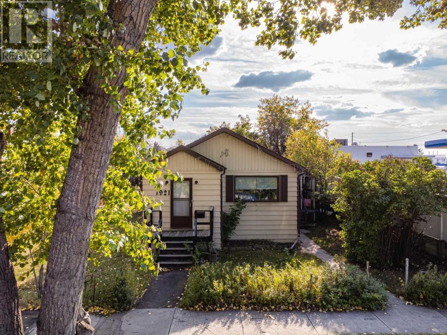LOADING
150, 4070 108 Avenue Ne
Calgary, Alberta
Unveiling Your Next Business Haven at 3D Business Centre located at 4070 108 Ave NE, a 2000 +/- Square Feet Industrial Commercial Bay! Nestled in the heart of innovation and commerce, this meticulously crafted industrial commercial bay offers endless possibilities. With I-C zoning, your business gains access to a comprehensive range of uses, ensuring flexibility and adaptability to suit your unique needs. Uses such as a health care service (medical clinic) , Veterinary Clinic, distillery, office, Household Appliance and Furniture Repair Service, cabinet showroom, lighting showroom, Restaurant Food Service, etc. High ceiling heights in these units give purchaser’s an opportunity to build a second floor mezzanine and the unit comes with a Drive-in Door. Don’t miss out on this opportunity as we only have limited units available! (id:40616)
9025 & 9115 17 Avenue Se
Calgary, Alberta
Available 10 acres of raw farmland bordering 17 Av SE in the Belvedere ASP. Located south across 17th Av from the East Hills Shopping Center. The eastern corridor of 17 av hosts the rapidly maturing area of Belvedere. Increased traffic and exposure combined with easy access to the area benefit future commercial and residential development prospects. With all necessary servicing at your doorstep, this is an ideal opportunity to secure a mid-term development opportunity in a built area, where unencumbered land is hard to come by. With proposed transit routes, residential expansion, and an increase in infrastructure, This 10-acre parcel fronts and is accessed from 17 Av and the 15-acre parcel directly south is also currently listed for sale (MLS# A2027185) for a combined 25 acres Belvedere is one of the most desirable new areas for prospective builders and consumers alike! (id:40616)
93 Legacy Glen Place Se
Calgary, Alberta
* OPEN HOUSE ALERT – SAT/MON between 2:00 to 4:00 pm * BRAND NEW HOME ALERT * 10 SOLAR PANELS * MAIN FLOOR FLEX ROOM * Exquisite & beautiful, you will immediately be impressed by Jayman BUILT’s highly sought-after “COOPER” home located in the up & coming community of Legacy. A lovely neighborhood with new schools & great new amenities welcomes you into over 1700+ sq ft of above-grade living space featuring stunning craftsmanship and thoughtful design. Offering a unique open floor plan boasting a stunning GOURMET kitchen with a beautiful extended island with a flush eating bar & sleek stainless steel Whirlpool appliances, including a French door refrigerator with ice maker, electric slide-in range, Panasonic built-in microwave, and a Broan Power Pack hood fan with the modern square front. Elegant white QUARTZ countertops, soft close slab cabinets, and sil granite undermount sink compliment the space. Enjoy the generous dining area adjacent to the spacious kitchen, overlooking the lower rear Great Room with an 11-foot ceiling and an electric fireplace. To complete the main level, you have a convenient half bath for friends and family and a designated flex space perfect for an office or den. You will discover the 2nd level boasts 3 sizeable bedrooms, with the Primary Bedroom including a gorgeous 4 pc private en suite with an oversized walk-in shower, dual vanities, and generous walk-in closet along with 2nd-floor laundry for convenience. In addition, the rest of the family can enjoy a 5 piece full bath, including dual vanities. Raised 10 ft basement ceiling height and 3 pc rough-in for future bath development and space to build a double detached garage at your leisure. Not to mention your Jayman home offers Smart Home Technology Solutions, Core Performance with TEN SOLAR PANELS, Built Green Canada Standard, with an EnerGuide Rating, UV-C Ultraviolet Light Air Purification System, High-Efficiency Furnace with Merv 13 Filters & HRV Unit, Navien-Brand tankless hot water heater and triple pane windows. Save $$$ Thousands: This home is eligible for the CMHC Pro Echo insurance rebate. Help your clients save money. CMHC Eco Plus offers a premium refund of 25% to borrowers who buy climate-friendly housing using CMHC-insured financing. Click on the icon below to find out how much you can save! Enjoy the lifestyle you & your family deserve in a beautiful Community you will enjoy for a lifetime. (id:40616)
120 Les Jardins Park Se
Calgary, Alberta
BRAND NEW Townhome Quick Possession homes with NEW 2024 PRICING ** LOVE YOUR LIFESTYLE! Les Jardins by Jayman BUILT next to Quarry Park. Inspired by the grand gardens of France, you will appreciate the lush central garden, Les Jardins. Escape here to connect with Nature, colorful blooms, and vegetation in this gorgeous space. Ideally situated within steps of Quarry Park, you will be more than impressed. Welcome home to an attached-heated garage, 70,000 square feet of community gardens, a proposed Fitness Centre, a Dedicated dog park for your fur baby, and an outstanding OPEN FLOOR PLAN with unbelievable CORE PERFORMANCE. You are invited into a thoughtfully planned 2 Primary Bedroom home, each with its very own en suite, boasting QUARTZ COUNTERS throughout, sleek stainless steel upgraded WHIRLPOOL APPLIANCES, including GAS RANGE and CONVECTION OVEN, chimney hood fan, and built-in microwave, Luxury Vinyl Plank Flooring on the main, James Hardie siding, Moen Fixtures, Tankless Water Heater with built-in circulation pump and isolation kit, Ecobee Alex-enabled thermostat with voice control and remote sensor, A/C roughed in, Triple Pane Windows, LED flush mount lighting package and LED undercabinet lighting in kitchen and your very own in-suite WASHER AND DRYER. BONUS: EV Rough in plug! Offering a lifestyle of easy maintenance where the exterior beauty matches the interior beauty with seamless transition. Save $$$ Thousands: This home is eligible for the CMHC Pro Echo insurance rebate. Help your clients save money. CMHC Eco Plus offers a premium refund of 25% to borrowers who buy climate-friendly housing using CMHC-insured financing. Click on the icon below to find out how much you can save! Les Jardins features Central Gardens, a Walkable Lifestyle, Maintenance Free Living, Built for your Lifestyle, Nature Nearby, Quick and Convenient Access, Smart and Sustainable, Fitness at your fingertips, and quick access to Deerfoot Trail and Glenmore Trail. Nothing Compares! (id:40616)
47 Aspen Ridge Court Sw
Calgary, Alberta
If you have been waiting for a truly spectacular home in a stunning location in Aspen Estates, then this is the one you must see! Nestled on a huge lot at the end of a quiet cul-de-sac, backing into the most beautiful Aspen trees and walking paths in the area, you will love the peace and privacy of the special yard and location. This artfully crafted home is the perfect balance of style and function and was crafted with precise attention to detail. A total of 6 bedrooms, 6 bathrooms, and more than 6000 SQFT, of highly appointed and practical finishings that will embrace your family and WOW when you entertain. The main floor welcomes with a gracious front entry, formal dining room, office, spacious living room open to your dream kitchen with Wolf and Subzero appliances, a cozy family room, huge mudroom and pantry, and a one of a kind spiral staircase. Bright natural light flows through every room. There are 4 bedrooms up, each with their own ensuite, including a master suite and ensuite that is equipped to surpass any wish, and a dream laundry area with dual washers and dryers. The bright walkout lower level has heated floors, 2 bedrooms (one currently used as a dedicated fitness area), full bath with steam shower, surround sound media room, and a recreation room/games area built for fun. The oversized double heated garage has built-in storage and fits 3 vehicles with the car lift. Multiple outdoor living spaces, including a rear deck with cozy fireplace and radiant heater, amazing outdoor patio with Zen-inducing water feature tucked into the trees, central A/C, and more features than can be listed. Every element in every room is truly ‘just right’. This one must be viewed to be appreciated! (id:40616)
3401, 930 6 Avenue Sw
Calgary, Alberta
This stunning penthouse home offers captivating views of the Rocky Mountains, Bow River, and Downtown from its three balconies. With 9-foot ceilings, central air conditioning, and a fireplace in the main living area, the atmosphere is both spacious and cozy. The modern kitchen is equipped with stainless steel appliances, including a gas cooktop, allowing for gourmet cooking experiences. The ample eating bar provides a convenient and stylish space for dining. Both private bedrooms boast their own ensuites and balconies, ensuring a peaceful and personal retreat within the home. Additionally, there is an office/den area, offering a versatile space for work or relaxation. The penthouse includes two titled parking stalls, providing convenience and security. The building itself offers a range of amenities, including a concierge in the main floor lobby, a gym, an owner’s lounge, a yoga studio, a meeting room, and a recreation/games room. Conveniently located near downtown amenities and the C-train, the building is also just steps away from the Bow River, offering easy access to outdoor activities and scenic walks. This penthouse home truly combines luxury, comfort, and convenience in an exceptional location. Penthouse comes with 2 covered parking. Do check the Virtual tour link included for walkthrough. (id:40616)
1701, 108 9 Avenue Sw
Calgary, Alberta
This stunning Douglas Cridland designed, 17th floor Le Germain residences offers the finest in downtown living, with more than 2300sq ft of modern design and elegant finishes, and another 600sq ft on the uncovered terrace overlooking Stephen Ave and spectator downtown city scape. The primary suite boasts a private balcony with mountain views, massive walk-in closet and dressing room, and freshly updated 5pc. Ensuite. The large 2nd bedroom offers a spacious closet, built-in desk and incredible downtown views., and renovated en-suite bath. The extensive Custom millwork throughout the unit complement floor to ceiling windows and reform the hallways add unique artistry. Lights, blinds, temperature control – including A/C, TV and audio are fully automated by Lutron system. A true chefs’ kitchen with new, rare stone, granite countertops and backsplash, full Miele built-in appliances, Miele wine fridge, custom Zebrano wood cabinets, and gas range. Other features include hot water softener, 24 concierge service, valet closet, and gym. Close to shopping, dining, and nightlife, this remarkable penthouse is one of a kind in Calgary, and must be seen to be appreciated. (id:40616)
123 Any Street Sw
Calgary, Alberta
The franchised convenience store is strategically situated in Calgary downtown plus 15 business center, surrounded by office buildings, commercial establishments, and residential complexes. Its location is easily accessible and connected with banker’s hall and Bow Valley Square, making it a go-to destination for individuals working or residing in the area. The clean and well-organized store is designed with efficiency in mind, featuring a well-organized layout that maximizes space utilization. Despite its compact size (515 sqft), the store is stocked with a wide range of products to meet the immediate needs of customers. including healthy snacks, beverages, pre-packaged meals, basic groceries, confectionary, mobile accessories, lottery tickets, cigarettes, vaping products, cosmetic and nonprescription product . Low rent and monthly rent of $2,830 including operating cost. Turnkey business and easy to operate with large number of established loyal clients. (id:40616)
124 Les Jardins Park Se
Calgary, Alberta
BRAND NEW Townhome Quick Possession homes with NEW 2024 PRICING ** LOVE YOUR LIFESTYLE! Les Jardins by Jayman BUILT next to Quarry Park. Inspired by the grand gardens of France, you will appreciate the lush central garden, Les Jardins. Escape here to connect with Nature, colorful blooms, and vegetation in this gorgeous space. Ideally situated within steps of Quarry Park, you will be more than impressed. Welcome home to an attached-heated garage, 70,000 square feet of community gardens, a proposed Fitness Centre, a Dedicated dog park for your fur baby, and an outstanding OPEN FLOOR PLAN with unbelievable CORE PERFORMANCE. You are invited into a thoughtfully planned 3 Bedroom, 2.5 Bath plus DEN beautiful, DOUBLE ATTACHED GARAGE with COURTYARD VIEW Town Home boasting QUARTZ COUNTERS throughout, sleek stainless steel WHIRLPOOL APPLIANCES, Luxury Vinyl Plank Flooring on the main, James Hardie siding, Moen Fixtures, Tankless Water Heater with built-in circulation pump and isolation kit, Ecobee Alexa-enabled thermostat with voice control and a remote sensor, Schlage Smart Lock on front door, Smart switches, A/C roughed in, Triple Pane Windows, LED flush mount lighting package and LED undercabinet lighting in kitchen and your very own in-suite WASHER AND DRYER. Offering a lifestyle of easy maintenance where the exterior beauty matches the interior beauty with seamless transition. Save $$$ Thousands: This home is eligible for the CMHC Pro Echo insurance rebate. Help your clients save money. CMHC Eco Plus offers a premium refund of 25% to borrowers who buy climate-friendly housing using CMHC-insured financing. Click on the icon below to find out how much you can save! Les Jardins features Central Gardens, a Walkable Lifestyle, Maintenance Free Living, Built for your Lifestyle, Nature Nearby, Quick and Convenient Access, Smart and Sustainable, Fitness at your Fingertips, and quick access to Deerfoot trail and Glenmore Trail. Nothing Compares! (id:40616)
102 Wolf Creek Rise Se
Calgary, Alberta
* NET ZERO HOME * QUANTUM PERFORMANCE ULTRA E-HOME * VERIFIED Jayman BUILT Show Home! ** Great & rare real estate investment opportunity ** Start earning money right away ** Jayman BUILT will pay you $3928 per month to use this home as their full-time show home ** PROFESSIONALLY DECORATED with all of the bells and whistles.**BEAUTIFUL SHOW HOME**FULLY FINISHED**Exquisite & beautiful, you will immediately be impressed by Jayman BUILT’s “ERICA” SHOW HOME located in the brand new community of WOLF WILLOW. A soon-to-be lovely neighborhood with great amenities welcomes you into 1600+sqft of craftsmanship & design, offering a unique and expanded open floor plan boasting a stunning GOURMET kitchen featuring a beautiful Flush Centre Island, POLAIRE QUARTZ COUNTERS, pantry & Sleek Stainless Steel WHIRLPOOL Appliances adjacent to Dining Area that flows nicely into the spacious sunken Great Room complimented by a gorgeous feature fireplace. Luxury Vinyl graces the Main floor, and stunning flooring in all Baths & laundry. The 2nd level boasts 3 bedrooms, convenient laundry & and a Primary bedroom offering a PRIVATE EN SUITE with dual vanities, a spacious shower & and a Walk-in Closet. The FULLY FINISHED BASEMENT offers a FULL BATH, A DEN, AND A HUGE REC ROOM WITH WET BAR- JUST GORGEOUS! Enjoy the lifestyle you & your family deserve in a beautiful Community you will enjoy for a lifetime! Jayman’s Quantum performance Inclusions: 32 Solar Panels achieving Net Zero Certification, a Proprietary Wall System, Triple Pane R-8 Windows with Argon Fill, Smart Home Technology Solutions, Daikin FIT Electric Air Source Heat Pump, and an Ultraviolet Air Purification System with Merv 15 Filter. PRODUCE AS MUCH ENERGY AS YOU CONSUME WITH THE QUANTUM PERFORMACE ULTRA E-HOME! Save $$$ Thousands: This home is eligible for the CMHC Pro Echo insurance rebate. Help your clients save money. CMHC Eco Plus offers a premium refund of 25% to borrowers who buy climate-friendly housing using CMHC-insured fi nancing. Click on the icon below to find out how much you can save! Show Home Hours: Monday to Thursday: 2:00pm to 8:00pm, Saturday and Sunday: 12:00pm to 5:00pm. (id:40616)
43 Edith Terrace Nw
Calgary, Alberta
SHOW HOME ALERT! VERIFIED Jayman BUILT Show Home! ** Great & rare real estate investment opportunity ** Start earning money right away ** Jayman BUILT will pay you $3,857.00 monthly to use this home as their full-time show home ** PROFESSIONALLY DECORATED with all the bells and whistles. Exquisite & beautiful, you will immediately be impressed by Jayman BUILT’s “COOPER 20” SHOW HOME located in the up-and-coming Northwest community of Glacier Ridge. A lovely new neighborhood with parks and playgrounds welcomes you into a thoughtfully planned and FULLY FINISHED living space featuring craftsmanship & design. This stunning home offers a unique open floor plan and outstanding design for the most discerning buyer! Boasting a stunning GOURMET kitchen with a beautiful center island with Flush Eating Bar & Sleek stainless-steel appliances, including a WHIRLPOOL French Door refrigerator with icemaker, smooth top slide-in range, and microwave/hood fan combo flowing nicely into the adjacent spacious dining room. All are creatively centralized, having the kitchen area elevated and overlooking the lower living room with a lovely feature fireplace and soaring ceilings. Situated at the front of the home, you will discover a flex space that invites an abundance of natural daylight into the home, complimented with an oversized feature window. The upper level offers 3 sizeable bedrooms, with the Primary Suite featuring a large walk-in closet, a 4pc ensuite with dual vanities, oversized shower, and convenient 2nd-floor laundry. The lower level, with beautiful ceiling height, offers a marvelous Family Room with an enclosed gym, dedicated wine room, wet bar with sink and Silhouette bar fridge, and a full bath for your guests’ enjoyment! – Enjoy the lifestyle you & your family deserve in a beautiful Community you will enjoy for a lifetime. Jayman’s standard inclusions feature their Core Performance with 6 Solar Panels, BuiltGreen Canada standard, with an EnerGuide Rating, UV-C Ultraviolet Light Purification System, High-Efficiency Furnace with Merv 13 Filters & HRV unit, Navien Tankless Hot Water Heater, Triple Pane Windows, and Smart Home Technology Solutions! Save $$$ Thousands: This home is eligible for the CMHC Pro Echo insurance rebate. Help your clients save money. CMHC Eco Plus offers a premium refund of 25% to borrowers who buy climate-friendly housing using CMHC-insured financing. Click on the icon below to find out how much you can save! Show Home Hours: Monday to Thursday: 2:00pm to 8:00pm, Saturday and Sunday: 12:00pm to 5:00pm. (id:40616)
181 Legacy Reach Crescent Se
Calgary, Alberta
* PRESENTING THE ELLIOTT * SOUGHT AFTER 4-LEVEL SPLIT FLOORPLAN * CRESCENT LOCATION * DAYLIGHT BASEMENT * This outstanding home will have you at “HELLO!” Exquisite & beautiful, you will immediately be impressed by Jayman BUILT’s “Elliot 24” Signature Home located in the highly sought-after community of Legacy, where nature is your neighbor in every direction. If you love to ENTERTAIN and enjoy offering ample space for all who visit, this is the home for you! Immediately fall in love as you enter, offering over 2300+SF of true craftsmanship and beauty! Luxurious Boardwalk laminate flooring invites you into a lovely open floor plan featuring a fantastic GOURMET kitchen boasting elegant white QUARTZ counters, sleek stainless steel Whirlpool appliances with a gas slide-in range, Panasonic built-in microwave with trim kit, and Broan power pack built-in cabinet hood range and French Door Refrigerator with ice maker. A unique SPLIT LEVEL FLOOR PLAN with an elevated DEN area situated nicely on the initial upper level for the hybrid office worker, seamlessly transitioning to the expansive kitchen that boasts a generous walk-in pantry and centre island that overlooks the fantastic living area with French doors that open up nicely to your 10×12 deck. The upper level offers abundant space to suit any lifestyle with over 1300SF alone. Three sizeable bedrooms with the beautiful Primary Suite boasting Jayman BUILT’s luxurious en suite including dual vanities, gorgeous free-standing SOAKER TUB & STAND ALONE SHOWER. Thoughtfully separated past the DOUBLE PRIMARY DOOR ENTRY, you will discover the exceptionally expansive walk-in closet. A stunning centralized Bonus room separates the Primary wing with the the additional bedrooms and a spacious 2nd floor laundry w/5pc Main Bath. This lovely home presenting the Craftsman Elevation has been completed in Jayman’s EXTRA Fit & Finish along with Jayman’s reputable CORE PERFORMANCE. 6 Solar Panels, BuiltGreen Canada standard, with an EnerGuid e Rating, UV-C Ultraviolet Light Air Purification System, High-Efficiency furnace with Merv 13 Filters & HRV Unit, Navien-Brand Tankless Hot Water Heater, Triple Pane Windows & Smart Home Technology Solutions. Save $$$ Thousands: This home is eligible for the CMHC Pro Echo insurance rebate. Help your clients save money. CMHC Eco Plus offers a premium refund of 25% to borrowers who buy climate-friendly housing using CMHC-insured financing. Click on the icon below to find out how much you can save! This home will be sure to impress! Shopping & New High School close by! (id:40616)
602, 615 6 Avenue Se
Calgary, Alberta
Be prepared to be AMAZED! Conveniently located on the 6th floor, which not only gives you amazing views, but total privacy! Design excellence by award-winning Cecconi Simone: Upon entering, you will be greeted by an exquisite open floor plan, bright open chef’s kitchen with top of the line stainless steel appliances such as Fisher & Paykel fridge, Fulgor Milano cooktop and wall oven, beautiful quartz countertops, large pot pan drawers and a grand centre island boasting your built-in dishwasher and microwave. The living room offering grand floor to ceiling windows for you to enjoy all of the natural sunlight, with your balcony conveniently located through the living room! Engulfing throughout the unit is natural lighting and laminate flooring throughout. As you step outside your living space onto the immense balcony where you can kick your feet up and catch the beautiful sunset, giving you a marvellous blend of outdoor/indoor enjoyment, and amazing views of what downtown Calgary has to offer and all the privacy, including the Calgary tower! Next to your living space you will find one of the two bedrooms, the primary bedroom boasts an enormous oversized floor to ceiling windows throughout the room giving you an abundance of natural lighting and incredible views and a 3 -piece ensuite bathroom featuring quartz countertops and beautiful tiled flooring with even more floor to ceiling windows for your amazing views. You will find your 2nd bedroom featuring a great sized closet, and your second 4-piece bathroom in the main hallway. The Verve is completed with direct access to the rooftop patio/ lounge area to host your next bbq and a game of ping pong, on the premises you will also find your private gym, and amazing views from the 25th floor where you can kickback and relax on the observation deck. This is luxury living in heart of the East Village, offering a stress-free commute via c-train and access to major amenities. Don’t miss out on this great one of a kind unit, cl ose to all world class amenities such as the Stampede grounds, National Music Centre, Opera in the Park, Arts Common and the Calgary Zoo and minutes away from amazing restaurants and the ever so popular Western Canada High School. Fall in love with what East Village has to offer, contact your favorite realtor for a showing on this beautiful unit!! (id:40616)
512 Moraine Road Ne
Calgary, Alberta
Professionally built-out office space and clean warehouse. Fully re-built in 2004. Approximately 10 offices, boardrooms (2), kitchen, washrooms plus additional office and washroom with shower in warehouse. Bays are 150’ deep including an office (35’ deep). Sump (1) and drains (2) in warehouse. Ample parking at front and rear of the building. One block off of Barlow Trail, with quick access to Memorial Drive and Deerfoot Trail. Minutes to downtown Calgary, 10-15 minutes to the International Airport. (id:40616)
808, 3830 Brentwood Road Nw
Calgary, Alberta
Welcome to University City. The largest well maintained unit on 8th floor features 2 bedrooms and two full baths with walk through closet. Open concept floor plan presenting a southwest mountain view through floor to ceiling windows. Upgraded with laminate floor throughout the unit, granite kitchen counter top and in suite laundry. Free Gym access. Steps to Brentwood LRT station, Brentwood Village Mall with many grocery stores and restaurants. Easy access to Crowdchild Trail. (id:40616)
3517 17 Avenue Se
Calgary, Alberta
B”H 400-1000 SQ.FT Developed /Retail/Office on high exposure corridor, minutes from downtown, below market gross rent available immediately. Fully air conditioned, male and female washrooms, ample storage, separate entrance, good site with a lot of improvements and area parking. Can accommodate many uses.Landlord might consider demising space into bigger units for strong Tenant. (id:40616)
222, 328 Centre Street Se
Calgary, Alberta
EXCELLENT LOCATION BUSY STREET AT THE HEART OF CHINATIOWN RETAIL SPACE. (id:40616)
180 Evansview Road Nw
Calgary, Alberta
Situated atop Evanston Ridge NW in Calgary, this exceptional 4.05-acre parcel offers panoramic views and is positioned for development. The site is approved to accommodate 19 homes, and there’s potential to explore rezoning options for multifamily or townhouse development. (id:40616)
430 Acadia Drive Se
Calgary, Alberta
Professionally managed and maintained with plenty of parking and excellent exposure. Located in the family oriented community of Acadia. Currently outfitted for a dance studio with a spring floor in place. C-N2 zoning provides for various uses such as Health/Wellness, Education, Fitness, Pub/Food, Retail-Office, etc. On transit route #99. (id:40616)
213, 3223 5 Avenue Ne
Calgary, Alberta
WHY LEASE OR RENT WHEN YOU CAN BUY THIS WELL LAID OUT SPACE IDEAL FOR | OFFICE USE | DANCE OR YOGA STUDIO | IMMIGRATION OFFICE | LAW OFFICE | INSURANCE OFFICE | GREAT FOR IT OFFICE | ACCOUNTING OFFICE |SELF EMPLOYED | MANY OTHER USES. | Nexus Business Centre is a Class A business development in Calgary. Raising the office standard in the Calgary market, experience abundant free surface parking, secured building entrances, common washrooms on every floor, an elevator for convenient access and 24-hour CCTV surveillance. This move-in-ready office is 2864 SQ. FT. receives incredible natural light throughout the workday from floor-to-ceiling glass windows that face 5th Avenue NE. Take advantage of an adaptable open concept, an in-unit employee kitchen area, and an individually metered HVAC system. Situated five to 10 minutes from Downtown Calgary, Nexus Business Centre offers quick access to the Trans-Canada Highway and Barlow Trail NE. It sits within walking distance of the Marlborough LRT Station. Additionally, reach the Northgate Village Shopping Centre, Pacific Place Mall, Marlborough Mall and numerous dining and shopping options within short drives. (id:40616)
226, 328 Centre Street Se
Calgary, Alberta
EXCELLENT LOCATION BUSY STREET AT THE HEART OF CHINATOWN RETAIL SPACE. (id:40616)
1704 Edmonton Trail Ne
Calgary, Alberta
This is one of the original Calgary Steakhouses, with over 50yrs of serving Calgary families! It’s time for the owners to retire and turn this location over to a new operator. This is a full service restaurant and a bar / lounge with VLT’s which can be maintained in it current form or changed to a new concept. They have a great reputation in the area and do a good pickup and delivery business with their pizza as well. There are lots of different things that you could do with the store, bring your concept and get rolling! (id:40616)
132 Marquis View Se
Calgary, Alberta
Come check out this awesome home! Marvel at the spectacular, cul-de-sac location, backing onto the Mahogany Wetlands! This residence boasts over 4,100 square feet of developed space, featuring an expansive, open plan perfect for entertaining. Ideal for a large family, the home offers 4 bedrooms on the upper level and an additional one in the lower, walkout basement. Kitchen features a counter top gas range, stainless steel appliances, a large island with double sink and slide outs in the cabinets. The fully finished basement, professionally developed in 2019, adds to the allure and makes a great place for those family guests to stay. Kinetico Water System included. Stay warm during chilly days with the aid of two furnaces. A full deck spanning the back of the home provides ample space to relish the natural settings. For those rainy days, a large, covered patio area from the walkout basement becomes an ideal space for kids to play. Garage is wired for EV recharging. Recent work, totaling over $15,000 has been undertaken to address issues found during a pre-inspection. Bring your own inspector to confirm the quality and excellence of this remarkable home. Work from home in the secure office space in the basement. (id:40616)
1921 7 Avenue Se
Calgary, Alberta
Massive potential for INVESTORS & DEVELOPERS with this fantastic, rare opportunity in INGLEWOOD! Almost 2.5 lots – 61 FT x 130 FT. R-C2 zoned.Welcome to 1921 7th Ave SE. situated on a cul-du-sac. Great location only minutes away from the Max Purple BRT Rapid Transit Network, Inglewood Bicycle Pump track, Inglewood Wildlands, bike paths, Bow River, 14 – 18 min walk to the Inglewood Bird Sanctuary, Pearce Estate Park, Harvie Passage Lookout. Across the street is The Corridor in Phase 2 of the new project Bend in the Bow.Perfect location if you are looking for a renovation project or to redevelop. The house needs a lot of TLC & renos. The main floor has vinyl floors, 2 bedrooms, 3pce bathroom was updated with a walkin shower & low flush toilet. The basement is a finished illegal-suite with vinyl flooring, bedroom, kitchen, 4 pce bathroom. Not currently rented. Prime for redevelopment as R-C2 zoned 61 FT (frontage) x 130 FT. (id:40616)


