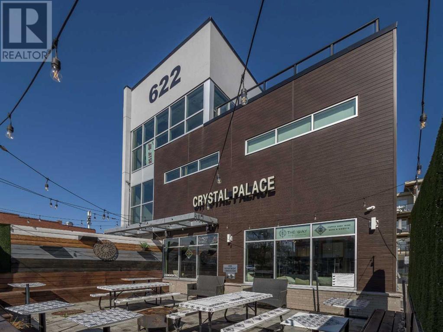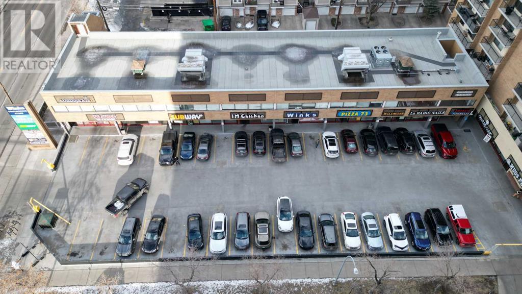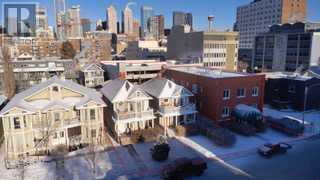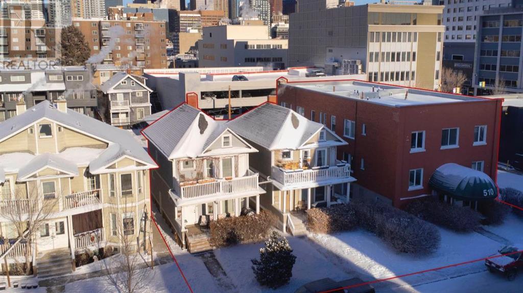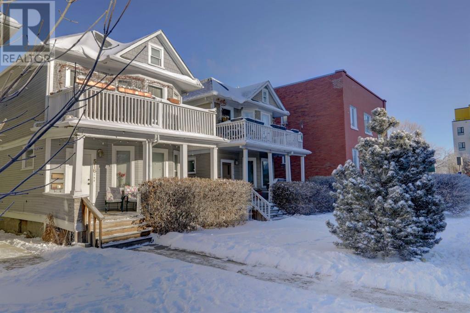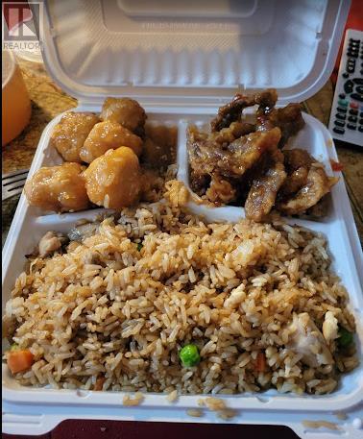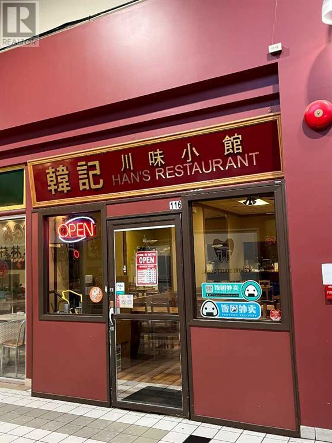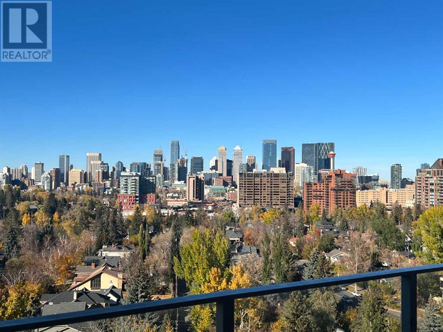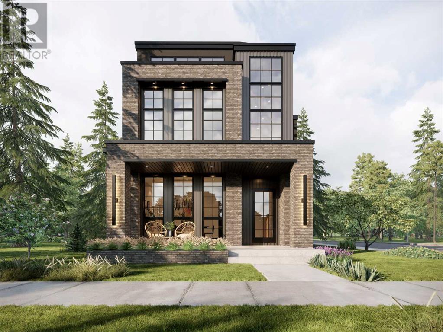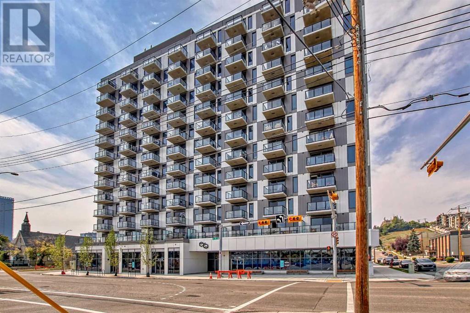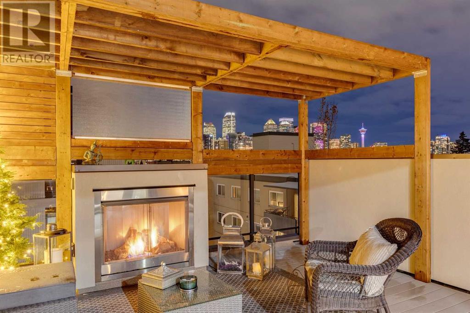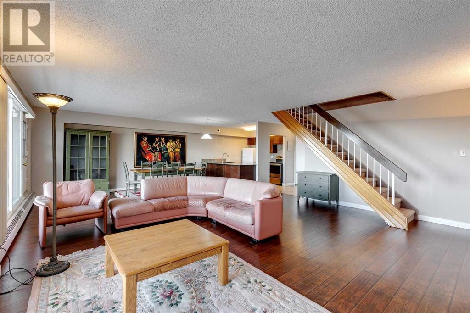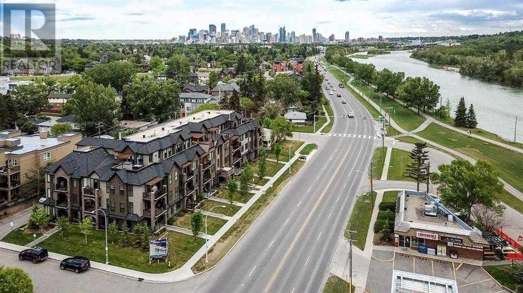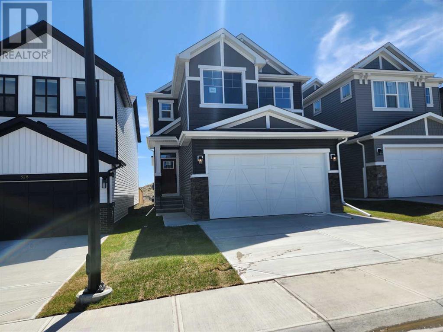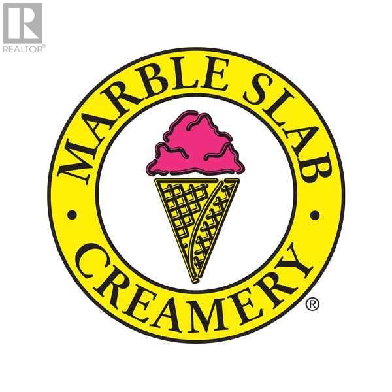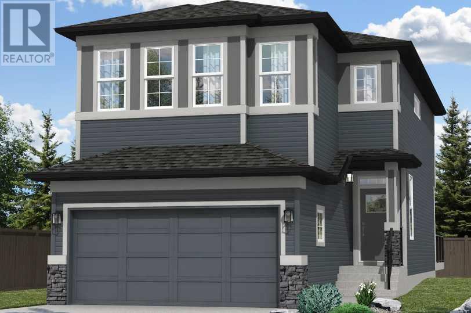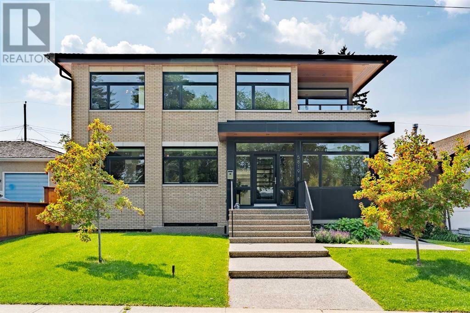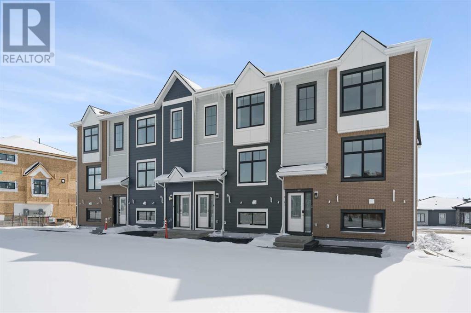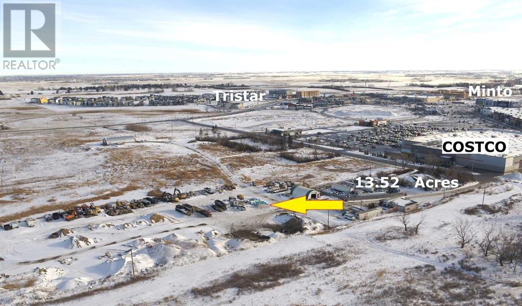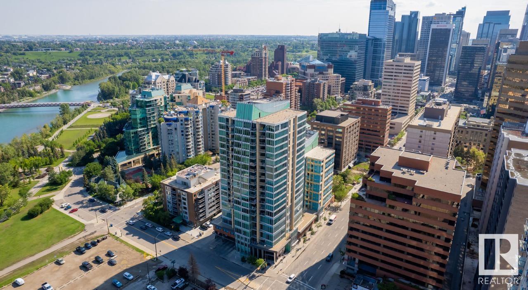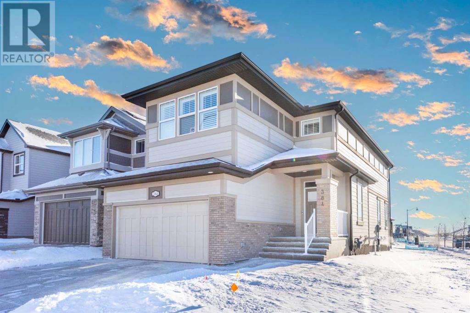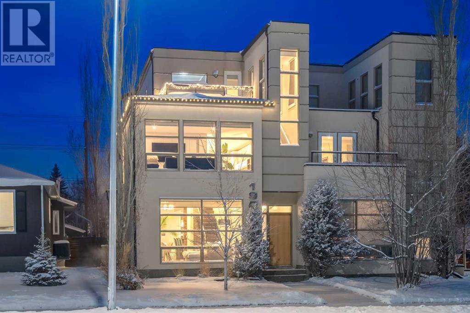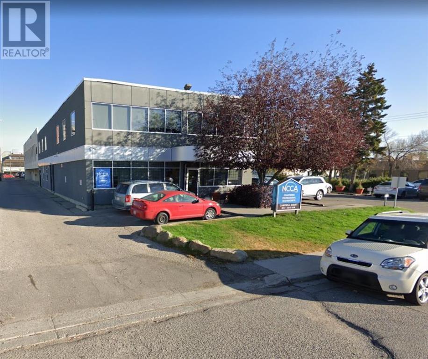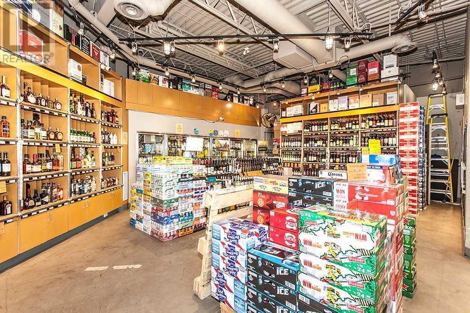LOADING
622 Edmonton Trail Ne
Calgary, Alberta
2nd floor is 1624 square feet. 3rd floor is 1363 square feet. Are you looking for an amazing location? This space just on Edmonton Trail offers amazing views of downtown! The second and third floor are currently available for lease with the third floor having a balcony. The rest of the building consists of a holistic health care company in the basement and the main floor will soon be home to a dental office. Call your favourite real estate agent today to set up a showing. (id:40616)
117, 1330 15 Avenue Sw
Calgary, Alberta
Nicely appointed turnkey office of 1,267 sq. ft. on the 2nd floor of a busy retail strip mall, excellent signage exposure. Currently Occupied by a month to month Tenant, notice required. High exposure retail and office leasing opportunity with direct exposure to high traffic 14 Street SW. Wellington square is a mixed use residential high rise apartment building with main floor retail and 2nd floor office/flex units offered at below market rental rates. Creates a strong draw from existing main floor Tenants and built in traffic from residential component. Current Tenant’s Include; Calgary Bible Training Centers, Calgary Denture Clinic, IM Chicken, La Babie Nails and Spa, Massage Avenue, Mugs Pub, Pizza 73, Pomme Barber, Subway, TG Juice, Lighthouse Voyage, Urban Grace, Village Church, Wildrose Cleaners, Winks (id:40616)
510 19 Avenue Sw
Calgary, Alberta
This lot is part 3 of a 3 lot sale! Here is a very rare opportunity to scoop up 3 boarding properties in one of the most sought areas of downtown Calgary. MISSION! The total length and depth of the combined properties are 100″ x 120″ giving you unlimited opportunities for redevelopment. Sitting on 19ave just off 4st gives quiet living yet steps from one of the trendiest streets in Calgary. All of the units on these 3 properties are rented currently giving you a handsome monthly income while plans are being drawn up as well. Call for details. Thanks. (id:40616)
514 19 Avenue Sw
Calgary, Alberta
This lot is 1 part of a 3 lot sale! Here is a very rare opportunity to scoop up 3 boarding properties in one of the most sought areas of downtown Calgary. MISSION! The total length and depth of the combined properties are 100″ x 120″ giving you unlimited opportunities for redevelopment. Sitting on 19ave just off 4st gives quiet living yet steps from one of the trendiest streets in Calgary. All of the units on these 3 properties are rented currently giving you a handsome monthly income while plans are being drawn up as well. Call for details. Thanks (id:40616)
516 19 Avenue Sw
Calgary, Alberta
This lot is 1 part of a 3 lot sale! Here is a very rare opportunity to scoop up 3 boarding properties in one of the most sought areas of downtown Calgary. MISSION! The total length and depth of the combined properties are 100″ x 120″ giving you unlimited opportunities for redevelopment. Sitting on 19ave just off 4st gives quiet living yet steps from one of the trendiest streets in Calgary. All of the units on these 3 properties are rented currently giving you a handsome monthly income while plans are being drawn up as well. Call for details. Thanks (id:40616)
06, 176 Bedford Drive Ne
Calgary, Alberta
Great Location for this Takeout Chinese food Business for Sale , Take out Counter and good sizd waiting area upfront ,Has a small area to serve on to Go food bbq Pork etc . Spacious Kitchen with full Commercial kitchen Located in a very busy Strip mall in Beddington with Centrex gas station ,Famous seniores pizza,Convience store ,Liqour Store and hair Salon ,across is a condo,day care and many homes , just right off of Beddington Blvd and bordering Huntington hill Commuity , Lots of residental Home in the area . Ideal for anyone ,Book now to View . Please do not distrub staff and owner ,Tours are through appointment Only . Thank you (id:40616)
116 303 Centre Street
Calgary, Alberta
HAN’S Restaurant is a Nice and Cozy restaurant inside CITY PLAZA located at 303 Centre street SW of Calgary. 32 seating with LIQUOR LICENSE. Dine in and take out. The current restaurant owner has been operated this restaurant for over the last 10 years. They offer delicious Northern Chinese Cuisine with many loyal and repeat clientele. 670 SQF. Very reasonable rent of $3100 per month that included operating cost, Water, natural gas and property Tax. Restaurant owner only responsible to pay electricity about $500 per month. New buyer can change any other food concept such as Vietnamese, Korean, Thai, Japanese.. .Excellent location surrounding with many office buildings and residential apartments. (id:40616)
506, 3204 Rideau Place Sw
Calgary, Alberta
OPEN HOUSE Sunday May 19th 12-2pm – Live every day with breathtaking million-dollar views. Located in one of Calgary’s best neighbourhoods, this gorgeous END UNIT and DOUBLE SUITE is a rare opportunity situated in Renfrew House at sought after Rideau Towers. This immaculate and extremely well cared for home offers sixty feet of stunning unobstructed city, river valley and mountain views. Designed and once owned by sought after Interior Designer Douglas Cridland, this home is timeless, refined, and sophisticated. Offering almost 1650 sq.ft, this thoughtful floorplan provides an elegant and private foyer and leads you to an a bright and open spacious living area perfect for entertaining and spending time with family and friends while taking in the incredible views.Just off the dining area are beautiful sliding glass doors leading to a cozy family room with gorgeous skyline views to the east, custom built-in cabinetry, automated blinds and an integrated sound system. The timeless kitchen is truly a chef’s delight. It features limestone floors, european high gloss cabinets with endless storage, granite counters, induction cook top, double wall ovens and a Asko dishwasher. Wake up every morning to breath taking views of Calgary’s gorgeous skyline. The large bedroom features custom built-ins and a huge walk-in closet offering fantastic storage. The luxurious ensuite has double vanities with great storage, granite counter tops, a steam shower and Kohler soaker tub. Additional features include insuite laundry with a Asko washer and dryer, automated blinds and freshly painted throughout. Rideau Towers is cherished by Calgarians for its prize location on 13 acres of mature trees and greenery safely tucked away but still within walking distance to Mission restaurants and shops. The outdoor pool offers a gathering spot in the summer and the walking trails are a wonderful way to stay active throughout the seasons. This suite also comes with two underground assigned p arking stalls and a double storage unit. Come and see how perfect the lock and go lifestyle can be! (id:40616)
48 18 Street Nw
Calgary, Alberta
Every inch of this home has been thoughtfully designed w/ the luxuries your family deserves in mind! Make this 4,830 sq ft DETACHED INFILL on a CORNER LOT by Cityside Developments your family’s dream home in beautiful HILLHURST, coming late fall 2024! This upscale home offers your family a unique lifestyle. Hillhurst, & neighbouring Kensington, is home to your favourite eats like Hayden Block, Red’s Diner, Pie Junkie, Vero Bistro, & Pulcinella. Spend an afternoon at the Regal Cat Café, then take a walk along the Bow River Pathway & over to Made by Marcus for an evening treat. This entire round-trip excursion is only a 53-min walk door-to-door! The Bow River Pathway system is a block South & Edworthy Park is only 5 min away. Highly commutable, you’re close to 14th St, Crowchild Trail, & Memorial Dr! The curb appeal of this home is unlike any other, w/ full-height windows set against a classic brick exterior w/ concrete front patio & built-in planters. The breathtaking design continues past the threshold, into the foyer w/ a 3-STOREY OPEN TO ABOVE view! A dedicated dining room greets you just inside w/ ceiling-height windows & convenient access to the hidden butler’s pantry. The unbelievable chef’s kitchen features all the amenities you want in a designer home – custom cabinetry, 2xPANTRIES, a central island w/ quartz countertop, under-cabinet lighting, & a hidden butler’s pantry. The premium MIELE S/S appliance package includes a gas cooktop, built-in wall oven/microwave, extra-wide French door fridge, dishwasher, & a standing freezer in the pantry. The BUTLER’S PANTRY HAS TWO HIDDEN DOORS w/ built-in shelving, prep sink, quartz countertop, & more custom cabinetry. The kitchen flows into the living area w/ an inset gas fireplace w/ tile surround, a built-in TV counter, & bi-parting patio doors to a SOUTH BACKYARD . The rear mudroom is tucked away w/ built-in cabinets & bench to keep everything organized. HERRINGBONE HARDWOOD FLOORS throughout. Highly convenient for a nyone, a home ELEVATOR is a welcomed resource, making entertaining on the third floor a breeze! Upstairs are the home’s bedrooms & a large laundry room. The primary suite features ceiling-height windows, an oversized walk-in closet w/ built-in shelving, & a spa-like ensuite w/ TWO-WAY GAS FIREPLACE, heated tile floors, a fully tiled walk-in steam shower w/ double rain shower heads, a floating bench, a dual vanity, & a freestanding soaker tub. Both secondary bedrooms are JR SUITES w/ walk-in closets & 3-pc ENSUITES w/ shower & full-height tile. The third-floor loft will be your family’s go-to space, w/ ceiling-height windows, a bi-parting patio door leading to the large balcony with DOWNTOWN & RIVER VIEWS, rec area, full wet bar, & 3-pc bath. Plus, there’s an office space and ceiling-height windows. Enjoy more living space in the basement w/ rec area, wet bar, home GYM, fourth bedroom, 4-pc bath, & a lower mudroom w/ walk-in closet, bench, & UNDERGROUND CORRIDOR ACCESS to the detached garage! (id:40616)
1312, 123 4 Street Ne
Calgary, Alberta
TOP FLOOR PENTHOUSE – BRAND NEW – AMAZING VIEWS – 1 TITLE PARKING – 1 STORAGE LOCKER !!! Welcome to THE ERA! This new EXECUTIVE STYLE, 1 bedroom, 1 bathroom condo sits on the top floor! The unit has Luxury wide plank flooring, quartz counter tops and high-end stainless steel appliances! Gorgeous views from the SE facing balcony, great for those sunny mornings! The Roof Top patio has unobstructed views of the city skyline and includes BBQs and lounge areas, feels like you’re at a resort! Amazing location just by 1 Ave in Bridgeland. Tons of shops, restaurants, close to parks, schools and walking distance to Downtown. Call and schedule your showing today! (id:40616)
824 Durham Avenue Sw
Calgary, Alberta
Do you love the excitement of an urban setting? We have the perfect property for you! The perfect location for the hustle and bustle of an urban environment & lifestyle. Architecturally sophisticated, no condo fees, acoustically protected, visually private interior spaces, decks & rear yard, low maintenance soft & hard landscaping. True executive living in the elite community of Mount Royal at the top of the hill. Interested? Read on! An exceptional contemporary urban residence with stunning CITY & DOWNTOWN VIEWS, nestled in the heart of historic Mount Royal. This thoughtfully designed home offers 4 bedrooms & over 4,300 sq ft of meticulously crafted living space, including a FULLY DEVELOPED WALK-OUT BASEMENT. The main level welcomes you with 10′ ceilings & rich hardwood floors, showcasing a spacious living room with an elegant feature fireplace & built-ins. The living area seamlessly flows into a chef-inspired kitchen adorned with a massive 12′ island, sleek white cabinetry & top-of-the-line appliances. Adjacent to the kitchen is a large dining area with a built-in hutch & access to a private deck complete with an outdoor fireplace—an ideal spot for entertaining. For added flexibility, the main level also offers a versatile bonus room, perfect for a home office space. A stunning open riser staircase leads to the second level, hosting 3 bedrooms, each boasting a private ensuite & walk-in closet. The primary bedroom features a custom walk-in closet & a luxurious 5-piece ensuite with in-floor heat, dual sinks, a freestanding soaker tub, steam shower & heated towel rack. Convenience meets functionality with a laundry room equipped with a sink & ample storage on the second level. Ascending to the third level, you’ll find a spacious bonus room with a walk-in closet, 4-piece ensuite & access to an expansive 450 sq ft deck with a second outdoor fireplace & new architectural privacy screen for added seclusion, while still showcasing breathtaking downtown views — an exceptio nal retreat for relaxation. The walk-out level is a haven for relaxation & entertainment, adorned with cork flooring with in-floor heat. It features a massive family/media room with yet another fireplace, a wet bar & wine room—a perfect space for hosting gatherings. Completing the basement is a convenient 3-piece bath for added comfort and functionality. Additional highlights include a remotely controlled permanent security system, 8’ solid core doors throughout & 2 A/C units. The property boasts a second new privacy screen & irrigation system in the back yard & front yard with low maintenance landscaping, an underground sprinkler system & double garage accessible by in-slab heated front driveway (no snow shoveling!), ensuring easy upkeep and a beautiful exterior. This beautiful home enjoys an ideal location, just a short walk from 17th Avenue & 4th Street, as well as proximity to the Glencoe Club, top-notch schools, shopping, excellent restaurants, public transit & a quick commute to the downtown core. (id:40616)
2906, 221 6 Avenue Se
Calgary, Alberta
Welcome to penthouse living within vibrant Downtown/inner-city at an affordable price! Enjoy the luxury of having over 1,380 of living space across 2 floors with an open floorplan that is well laid out. As you walk in, the renovated kitchen greets you with updated appliances, sleek granite countertops (also in the bathrooms), & shaker cabinetry. From here, you are directly connected to the vast living room & dining area that emphasizes the spaciousness of this unit. Have the flexibility to re-configure this spot to your own liking – have the freedom to add things like a workstation, reading corner, a spot for your musical pursuits, or all of the above! Nicely framing all of this are the large picture windows & access to the full length balcony that showcase the unobstructed panoramic Downtown view that also includes the Bow River. Completing this floor is a walkthrough coat closet & half bathroom. As you retreat to the private quarters on the 2nd floor, there are 2 large bedrooms (the master bedroom has a concealed walk in closet), both of which also have prime views of Downtown & newer windows. Nearby, the roomy foyer leads to a bonus room that could easily be used as a home office space or storage room while an updated full 4 piece bathroom top things off. Additional features include laminate flooring throughout the main floor with high quality carpet upstairs & 2 tandem indoor parking spots that are close to the elevator! Beyond the unit, the recently refreshed building offers an updated lobby, elevators, common areas, & an on-site building manager office, while the 5th floor has an exercise room, sauna, squash court/basketball hoop, & outdoor terrace. Be spoiled by the great central location; enjoy the convenience of having other parts of Downtown, Chinatown, the award winning new Central Library, East Village, & Stephen Ave all a short walk away. Close access to the LRT (free fare zone within the Downtown corridor) & Bow River pathways means you can stay activ e while staying connected to other popular areas. Come view this well rounded condo today! (id:40616)
205, 3320 3 Avenue Nw
Calgary, Alberta
This 2 bedroom + 2 bathroom condo offers luxury living in an open and bright home. It includes unit controlled central air-conditioning and in-floor radiant heating, central water softening system, high painted ceiling, white quartz counter tops, integrated appliances with 5 burner kitchen-aid gas cooktop, built in wall oven and ice maker fridge. Hood fan vented to exterior. Every unit comes with a title underground parking, assigned storage and patio with gas BBQ hook-up. Walking distance to Foothills Hospital and Alberta Children’s Hospital. Attached pictures are from a different unit of the same model. (id:40616)
332 Calhoun Common Ne
Calgary, Alberta
BACKING ONTO GREEN SPACE!! Here is your opportunity to get into a BRAND NEW, NEVER LIVED IN home with SOUTH facing backyard without waiting the 12 months for it to be built. Welcome to the ‘Rundle,’ an exquisite home crafted by the award-winning Brookfield Residential, nestled in the thriving community of Livingston – one of Calgary’s newest and most sought-after neighborhoods. Boasting nearly 1,900 square feet of living space across its top two levels, this 3-bedroom, 2.5-bathroom residence is thoughtfully designed with two living areas, an open-concept main level, a double attached garage, and a sprawling basement primed for a potential fourth bedroom, additional living space, full bathroom, and ample storage. The main level welcomes you with a bright and open layout, featuring an UPGRADED kitchen equipped with an island that seamlessly connects to both the living and dining areas. The kitchen is a chef’s delight complete with gorgeous full height cabinetry, QUARTZ countertops, black fixtures and hardware, stainless steel appliances + a large walk through pantry! The main living room is LIGHT & BRIGHT featuring a wall of windows overlooking the backyard and best of all, enjoy the open views of the MASSIVE GREEN space directly behind your home!! A convenient 2-piece powder room and an expansive mudroom with access to your double attached garage round out the main level. Ascending to the upper level, you’ll find a central bonus room that separates the primary suite from the secondary bedrooms. The primary bedroom serves as a true oasis, featuring a luxurious 5-piece ensuite with a soaker tub, walk-in shower, private water closet, and a spacious walk-in closet! Two additional bedrooms, a full 4-piece bathroom, and a dedicated laundry room complete the upper level. The open spindle railing and an open-to-below design allow natural light to grace this beautiful home throughout the day. This home is BRAND NEW & fully move-in ready, offering the assurance of a full build er warranty and the protection of Alberta New Home Warranty. Don’t miss the opportunity to make this stunning residence your own and be a part of the vibrant Livingston community – schedule your viewing today! (id:40616)
8650 Royal Oak Centre Nw
Calgary, Alberta
Welcome to the sweetest opportunity in the heart of Royal Oak Community, Northwest Calgary! Presenting this charming Marble Slab Ice Cream Parlour located in one of the busiest plazas, offering a delightful escape for those with a passion for entrepreneurship and a love for delectable treats.Business Highlights:Prime Location: Nestled in the bustling Royal Oak Community, our Marble Slab Ice Cream Parlor enjoys high foot traffic in one of the most vibrant plazas. This prime location ensures excellent visibility and accessibility for both residents and visitors.Easy to Operate: Say goodbye to the 9 to 5 grind and step into the world of owning your own business. This Marble Slab Ice Cream Parlour is designed for ease of operation, making it an ideal venture for first-time entrepreneurs and those seeking a manageable and enjoyable business experience.Iconic Brand: Marble Slab Creamery is a well-established and beloved brand, known for its premium quality ice cream and unique mix-ins. Benefit from the brand recognition and loyalty that comes with being part of this esteemed franchise.Versatile Menu: Indulge your customers with a wide array of delicious ice cream flavors, customizable with an extensive selection of mix-ins. The possibilities are endless, allowing you to cater to diverse tastes and preferences.Family-Friendly Environment: Create a warm and inviting atmosphere that appeals to families, couples, and individuals of all ages. Your Marble Slab Ice Cream Parlor will be a go-to destination for those seeking a delightful and memorable treat.Turnkey Operation: The business comes fully equipped and ready to roll, ensuring a smooth transition for the new owner. All the necessary equipment and systems are in place for you to hit the ground running and start serving smiles from day one.Support and Training: Benefit from the support and training provided by the Marble Slab Creamery franchise. Receive guidance on best practices, marketing strategies, and operational excellence to ensure your success in this sweet venture.Don’t miss out on the chance to be your own boss and bring joy to the Royal Oak Community through the simple pleasure of indulgent ice cream. Seize this sweet opportunity and make your entrepreneurial dreams a reality! Contact us for more details and to schedule a viewing of this fantastic Marble Slab Ice Cream Parlour. (id:40616)
105 Creekstone Landing
Calgary, Alberta
Trico Homes, the heart of home building. Introducing Trico’s most popular model in the West Macleod area, the Oxford II! This PRE CONSTRUCTION home is designed with some of our most premium features, the Oxford II’s open concept floorplan features a large open kitchen with a walk-through pantry and plenty of cabinets for storage, a central island with eating bar and a sunny great room, perfect for entertaining. Upstairs, you’ll find two generously sized secondary bedrooms, bathroom and laundry room, along with a master suite including a walk-in closet and 5-piece ensuite. There’s also a spacious bonus room at the middle of the house that’s roomy enough to host a large sectional sofa and entertainment unit, ideal for family movie nights. *Photos are representative* (id:40616)
5819 21 Street Sw
Calgary, Alberta
PRICE ADJUSTMENT! Welcome to 5819 21 St SW in the beautiful community of North Glenmore Park. This stunning 6-bedroom, 3.5-bathroom home has an extensive list of features and sits on a 6200 sq ft lot. Built and designed by Lifetime Developments, this is a rare opportunity to own a prime piece of North Glenmore. Upon entering, you will be greeted by a large spacious entryway that leads to an open kitchen, perfect for entertaining. The kitchen boasts high-quality Dacor appliances, including a 5-burner gas range, wall oven, dishwasher, microwave, and a large KitchenAid refrigerator. Ample storage is available with a plethora of built-in cabinets. The main floor also features a massive step-down living room with a gas fireplace and additional built-in storage, and main floor laundry room. Additionally, there is a generously sized Primary Suite with extensive built-in closet space with room for celebrity wardrobes, and a separate walk-in closet. The ensuite bathroom is truly remarkable with his and her vanities, a deep soaker tub, a dual head shower, and a separate water closet with a heated seat and bidet function. On the upper level of this 2-storey home, you will find 3 large bedrooms, a large full bathroom, and a separate office space, which is plumbed in for an additional bathroom. The oversized upstairs bonus room offers a small front-facing patio, perfect for enjoying an evening glass of wine while taking in the view. The lower level of the home is a real treat, featuring in-floor heating throughout, a great sitting/game area, a home theatre with a 116-inch projector screen and surround sound system, a 200+ bottle wine cellar with built-in cooler, a home gym, and 2 additional bedrooms with a full bathroom. The backyard offers ample space, including an oversized patio, built-in barbecue and cooking area, outdoor gas fireplace, large seating area, and a low-maintenance grass area. The oversized heated triple garage includes built-in storage space and wall hangers to help keep things tidy. Additional home features include dual high-efficiency furnaces with dual air conditioners, a sump pump, on-demand hot water with a storage tank, an irrigation system, dual humidifiers, and a water softener. North Glenmore Park is a hidden gem in Calgary, with close proximity to elementary and high schools, Mount Royal University, Sandy Beach, Glenmore Reservoir, Earl Grey Golf Course, and Lakeview Golf Course. It is approximately 10 minutes to the downtown core and 5 minutes to Highway 8 for easy access to the mountains. This is a truly exceptional home that you don’t want to miss out on. Contact your Realtor today to schedule a viewing! (id:40616)
111, 595 Mahogany Road Se
Calgary, Alberta
**YOU KNOW THE FEELING WHEN YOU’RE ON HOLIDAYS?** Welcome to Park Place of Mahogany. The newest addition to Jayman BUILT’s Resort Living Collection are the luxurious, maintenance-free townhomes of Park Place, anchored on Mahogany’s Central Green. A 13 acre green space sporting pickle ball courts, tennis courts, community gardens and an Amphitheatre. Discover the PINOT! An elevated courtyard facing suite townhome with park views featuring the OAK AND ORE ELEVATED COLOUR PALETTE. You will love this palette – The ELEVATED package includes; two-tone kitchen cabinets – Tafisa Viva Black slab kitchen lowers and Vicenza Oak slab kitchen uppers accented with stylish black hardware, coal black Blanco Precis sink, Ceratec Glossy White Chevron Series tile, Luxe Noir Quartz in the kitchen and Elegant White Quartz in all of the baths. The home welcomes you into over 1700 sq ft of developed fine living showcasing 3 bedrooms, 2.5 baths, flex room, den and a DOUBLE ATTACHED SIDE BY SIDE HEATED GARAGE. The thoughtfully designed open floor plan offers a beautiful kitchen boasting a sleek Whirlpool appliance package, undermount sinks through out, a contemporary lighting package, Moen kitchen fixtures, Vichey bathroom fixtures, kitchen back splash tile to ceiling and upgraded tile package through out. Enjoy the expansive main living area that has both room for a designated dining area, additional flex area and enjoyable living room complimented with a nice selection of windows making this home bright and airy along with a stunning liner feature fireplace to add warmth and coziness. North and South exposures with a deck and patio for your leisure. The Primary Suite on the upper level, overlooking the greenspace, includes a generous walk-in closet and 5 piece en suite featuring dual vanities, stand alone shower and large soaker tub. Discover two more sizeable bedrooms on this level along with a full bath and convenient 2nd floor laundry. The lower level offers you yet another flex area f or even more additional living space, ideal for a media room or den/office. Park Place home owners will enjoy fully landscaped and fenced yards, lake access, 22km of community pathways and is conveniently located close to the shops and services of Mahogany and Westman Village. Jayman’s standard inclusions for this stunning home are 6 solar panels, BuiltGreen Canada Standard, with an EnerGuide rating, UVC ultraviolet light air purification system, high efficiency furnace with Merv 13 filters, active heat recovery ventilator, tankless hot water heater, triple pane windows, smart home technology solutions and an electric vehicle charging outlet. To view your Dream Home today, visit the Show Home at 174 Mahogany Centre SE. WELCOME TO PARK PLACE! (id:40616)
8080r 9 Avenue Se
Calgary, Alberta
This prime piece of land is centrally located immediately north of East Hills Costco and the RioCan East Hills Shopping Centre. Lots of growth underway in Belvedere with TriStar Communities Belvedere Rise and Minto East Hills residential neighborhoods well underway, Genesis Huxley community coming soon, and the Memorial Drive Extension Functional Planning Study is in full swing. 13.52 Acres at $750,00/acre (12.26 acres with adjoining 1.26 acres) in Belvedere ASP with 2,000+ foot frontage to busy Stoney Trail Freeway. Services are nearby. Transit to downtown via Calgary Transit’s MAX Purple rapid transit bus route service at East Hills Retail (across street from subject land). This 13.52 acre property is immediately north of the RioCan East Hills Calgary retail development which is located at 17th Avenue SE and Stoney Trail and includes major retailers Costco, Walmart, Cineplex, Marshalls, PetSmart, Michaels, Staples and many others under construction. The 13.52 acre property is currently S-FUD. Primarily Land Value (modular home has structural issues). Excellent elevated panoramic south and west mountain and city views. Tenant occupied with strong cell tower and tenant income, access by appointment only. (id:40616)
#511 888 4 Av Sw
Calgary, Alberta
Court Ordered Sale. Prominently located in downtown Calgary on the 5th floor of the Solaire Highrise Condominium Tower. Building amenities include high speed elevators, underground parking, fitness centre, and main floor retail shop/services. Fully developed office unit with high end improvements includes four executive offices, kitchenette, and reception. One separately titled underground parking space (#211) include plus ability to lease storage lockers. Ideal setting for boutique professional firm. Professionally managed property. (id:40616)
384 Legacy Reach Circle Se
Calgary, Alberta
PRESENTING THE EXQUISITE AND GOURGIOUS LAURAN 26 FLOOR PLAN*YOU WILL FALL IN LOVE IMMEDIATELY SO BE PREPARED!!* This outstanding home will have you at “HELLO!” Exquisite & beautiful, you will immediately be impressed by Jayman BUILT’s Home located in the highly sought after community of Legacy, where nature is your neighbor in every direction. If you enjoy entertaining, want to live in an amazing new floor plan and enjoy offering ample space for all who visit, then this is the home for you! Immediately fall in love as you enter, offering over 1114+SF of true craftsmanship and beauty! Luxurious Vinyl Plank flooring invites you into a lovely open floor plan featuring an amazing GOURMET kitchen with large Island and buffet eating Bar, boasting elegant color of QUARTZ counters, sleek stainless steel built-in Microwave with a gas cooking range, counter depth refrigerator. An amazing 2 story floor plan with a MAIN quietly transitioning to the expansive kitchen that boasts a generous walk-thru pantry and large buffet Eating Bar with center island that overlooks the amazing living area with sliding doors that open up nicely to your large deck. Hunter Douglas California shutters on the main floor make it to next level elegancy. The upper level offers you an abundance of space to suit any lifestyle with over 1450+SF alone. THREE BEDROOMS with the beautiful Primary Suite boasting luxurious en-suite including dual His and Her vanities, gorgeous SOAKER TUB & STAND-ALONE SHOWER. Thoughtfully separated past the pocket door you will discover the spacious walk-in separate closets offering a lovely amount of space. A stunning centralized Bonus room separating the Primary wing with the additional bedrooms and a spacious Main Bath to complete the space. A beautiful open to below feature adds an elevated addition to this home. Hunter Again Douglas California shutters in upper level make it different from others in elegancy. ADDITIONAL FEATURES: Hunter Douglas California shutters on all the windows, textured elevated color palette, deck with BBQ gas line, upgraded stairwell and Bonus Room railing, expansive kitchen with large central island and large buffet eating Bar, built-in Microwave, and spacious walk-thru pantry. 6 Solar Panels, Built Green Canada standard, with an Ener Guide Rating, UV-C Ultraviolet Light Air Purification System, High-Efficiency furnace with Marv 13 Filters & HRV Unit, Navien-Brand Tankless Hot Water Heater, Triple Pane Windows & Smart Home Technology Solutions. Save $$$ Thousands: This home is eligible for the CMHC Pro Echo insurance rebate. Help your clients save money, with an Ener Guide Rating. This lovely home presenting the Arts & Crafts Elevation has been completed in EXTRA Fit & Finish. This home will be sure to impress! Shopping & New High School close by! (id:40616)
1904 50 Avenue Sw
Calgary, Alberta
A massive open concept main floor includes a great living room, elegant dining room with a soaring 2-storey stone feature fireplace wall and statement chandelier leading into another large dining area perfect for a kitchen nook right into an expansive chef’s kitchen with book matched Makassar Ebony cabinetry, quartz countertops, premium appliances including WOLF gas range, integrated SUB ZERO refrigerator, built in wall oven and microwave. Finishing off the main floor is an oversized mudroom with built in shelving and closets. Up the glass staircase to the 2nd level, a sleek computer station & spacious rec room with surround sound, two large bedrooms, a full bathroom and laundry room. Up to the 3rd floor, the primary retreat is an oasis of luxury, spacious bedroom with a well-appointed walk in closet and a massive luxury ensuite bathroom with granite countertops, dual vanities, soaker tub and massive 3 shower head steam shower along with a private landing and balcony. Fully finished basement includes two large bedrooms and another full bath. Backyard is private and fenced with a deck, outdoor fireplace, pergola leading to the double detached garage with an attached shed. This luxuriously updated and very well cared for home was built by SAM Award-winning builder Creative Innovations & Designs Inc. This home offers exceptional modern and sleek craftsmanship, all cabinetry is upgraded and all closets contain built in organizers. Expenses were not spared! Check out the pictures, video and virtual tour! This is a can’t miss!!! OPEN HOUSE – SATURDAY MAY 4TH 1-3PM (id:40616)
101, 5917 1a Street Sw
Calgary, Alberta
3748 Sq.Ft office condo building located in Manchester with close proximity to the C-Train Station and Chinook Mall. This 2 Story unit is a great building for a law firm or accountant. A zoning change may be possible for medical purposes. Currently the building is configured with 10 office spaces, board room, reception, 2 bathrooms and 2 kitchen areas. There is a total of 7 parking stalls included. (id:40616)
123 Two Major Busy Streets Drive Se
Calgary, Alberta
Opportunity knocks! The very PROFITABLE liquor store in SE of Calgary is for sale. The well-established liquor store is next to 7-Eleven and National Band Gas Station. This corridor commercial ( C-COR2) zoned store is also on the corner of two major busy traffic routes. This store has been running a liquor sale business in the same location for the past 21 years. The current owner has brought up the annual sales to $885,000 in just two years. The basic rent is $3,375/month. The tenant pays the heat for an average of $100/month. The tenant pays property tax of about $20,000 per year. The water and electricity are included in the basic rent. The sturdy and good-looking racks. Huge selection of beer coolers. Serving a wide range of its surrounding communities. Current business hours are from 10 am to 10 pm Monday through Saturday. 10:30 am to 9 pm on Sunday. It will boost your revenue if you choose to run a little longer like other liquor businesses. This business is perfect for an investment or a young couple. Please don’t approach the staff. Viewing by Appointment only. (id:40616)


