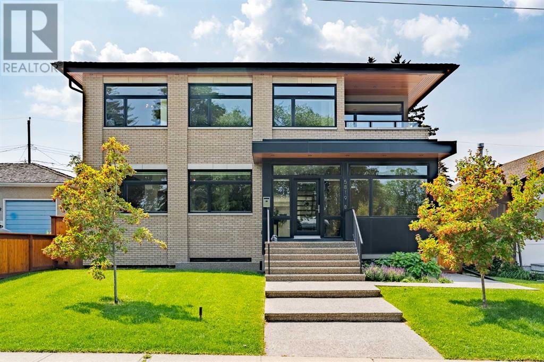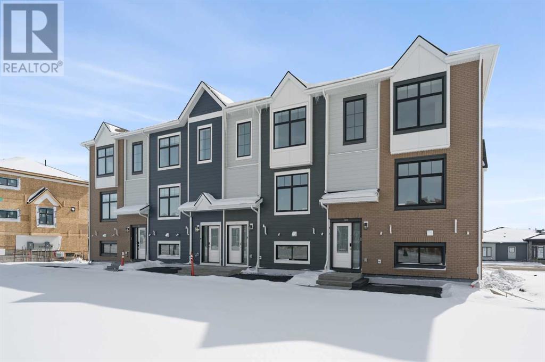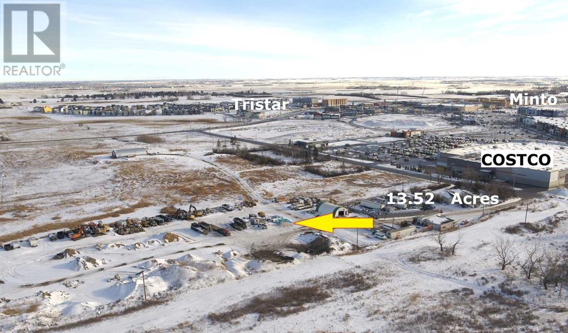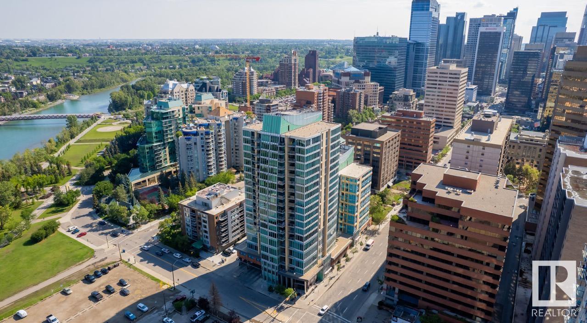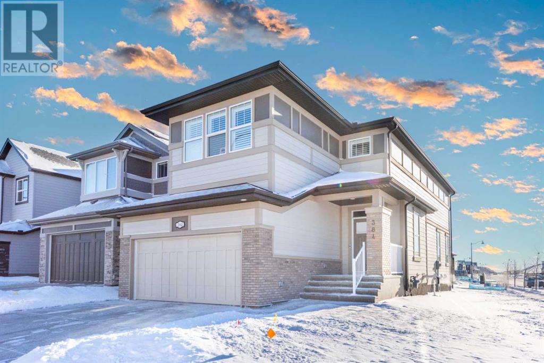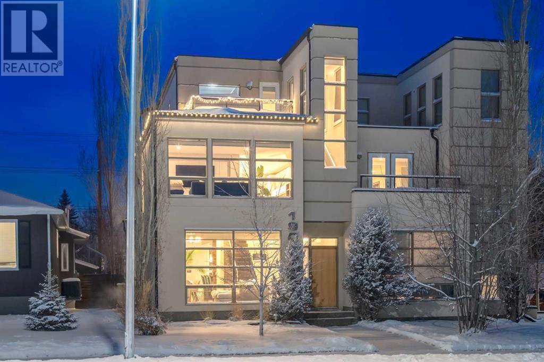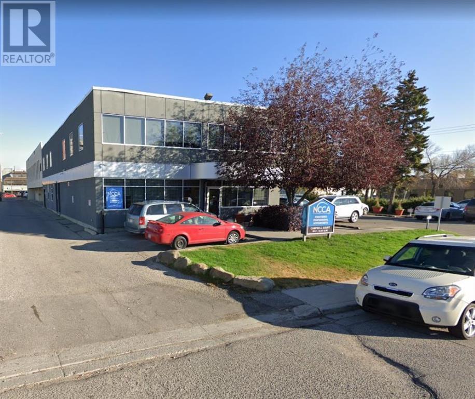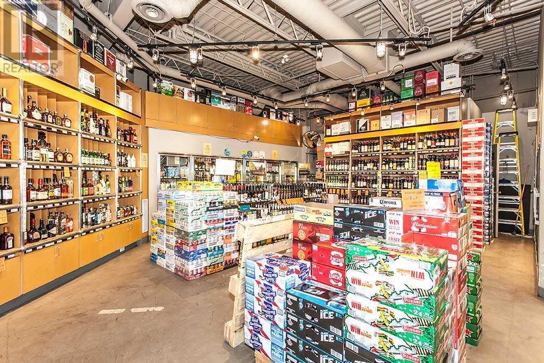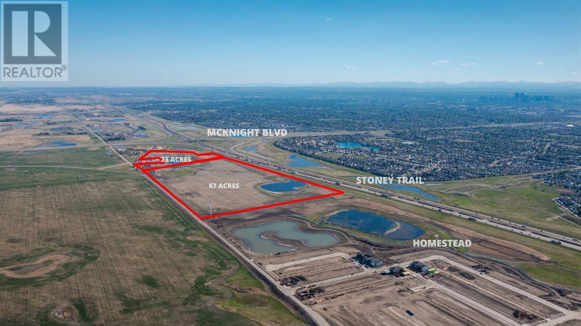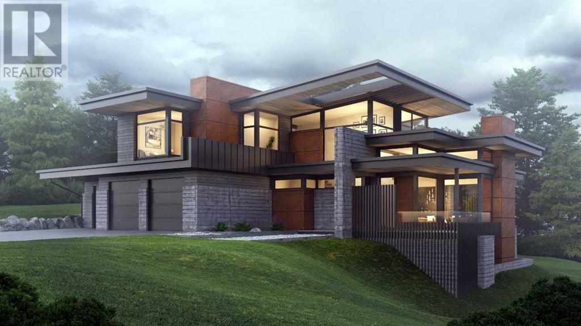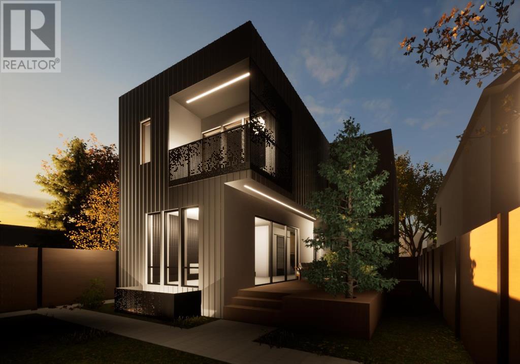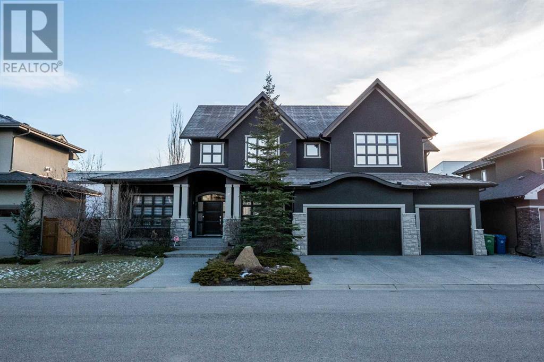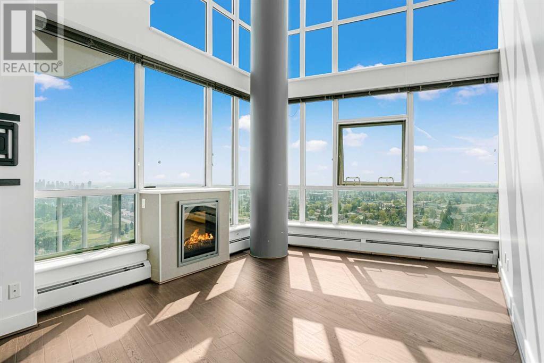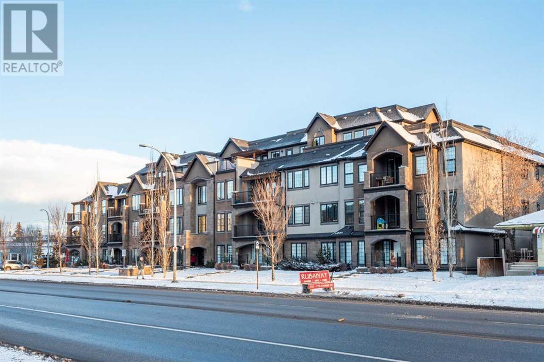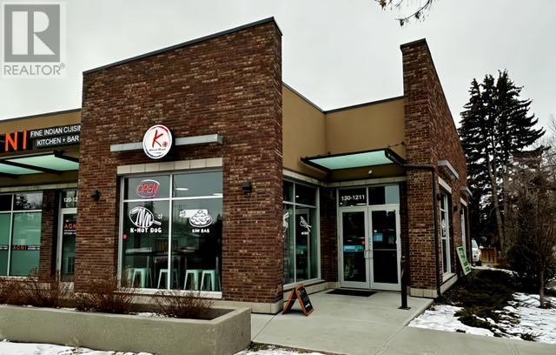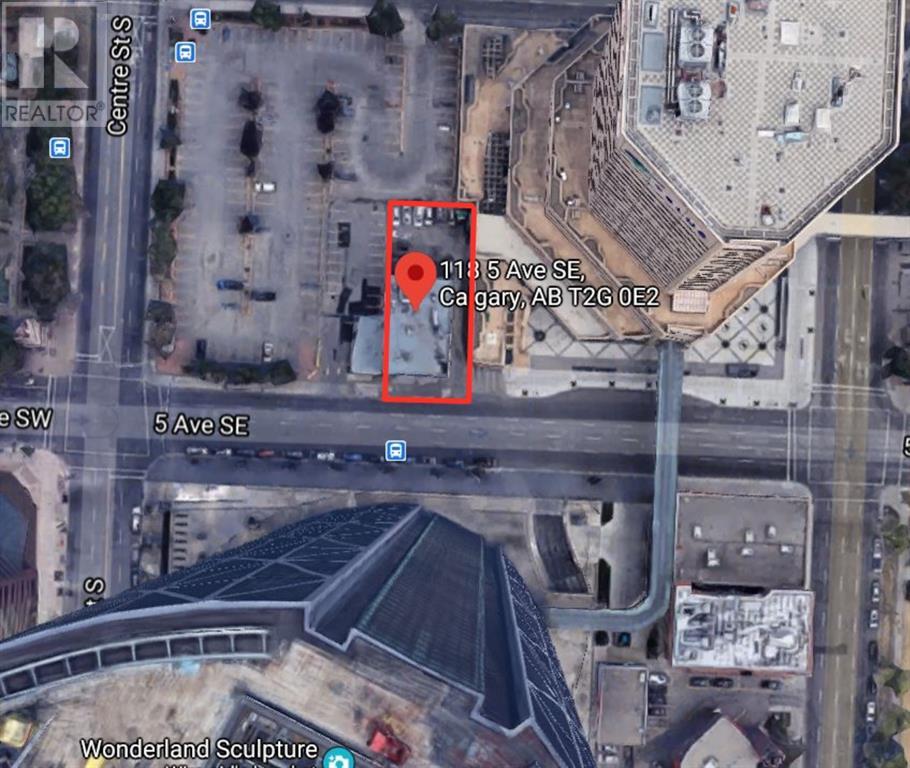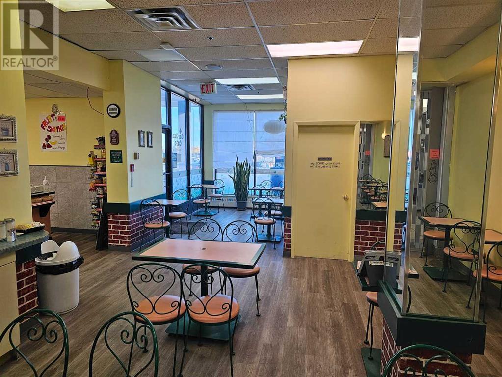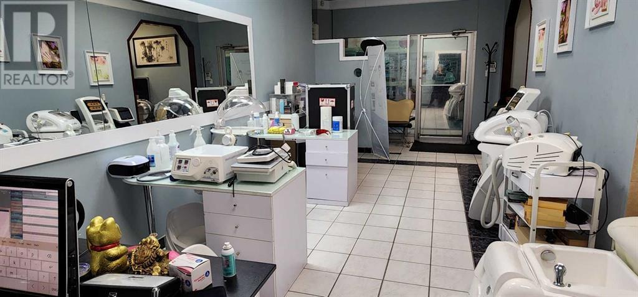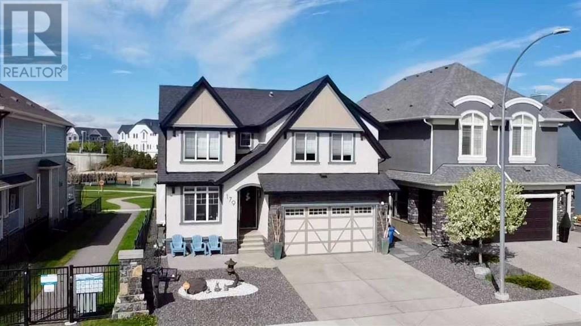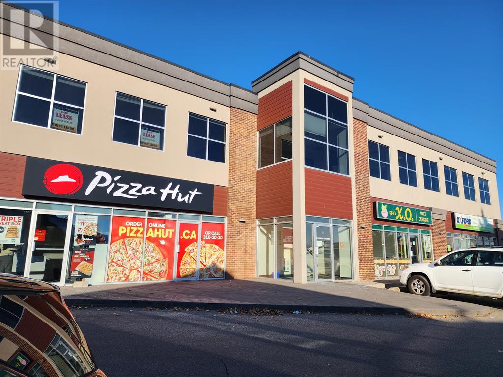LOADING
5819 21 Street Sw
Calgary, Alberta
PRICE ADJUSTMENT! Welcome to 5819 21 St SW in the beautiful community of North Glenmore Park. This stunning 6-bedroom, 3.5-bathroom home has an extensive list of features and sits on a 6200 sq ft lot. Built and designed by Lifetime Developments, this is a rare opportunity to own a prime piece of North Glenmore. Upon entering, you will be greeted by a large spacious entryway that leads to an open kitchen, perfect for entertaining. The kitchen boasts high-quality Dacor appliances, including a 5-burner gas range, wall oven, dishwasher, microwave, and a large KitchenAid refrigerator. Ample storage is available with a plethora of built-in cabinets. The main floor also features a massive step-down living room with a gas fireplace and additional built-in storage, and main floor laundry room. Additionally, there is a generously sized Primary Suite with extensive built-in closet space with room for celebrity wardrobes, and a separate walk-in closet. The ensuite bathroom is truly remarkable with his and her vanities, a deep soaker tub, a dual head shower, and a separate water closet with a heated seat and bidet function. On the upper level of this 2-storey home, you will find 3 large bedrooms, a large full bathroom, and a separate office space, which is plumbed in for an additional bathroom. The oversized upstairs bonus room offers a small front-facing patio, perfect for enjoying an evening glass of wine while taking in the view. The lower level of the home is a real treat, featuring in-floor heating throughout, a great sitting/game area, a home theatre with a 116-inch projector screen and surround sound system, a 200+ bottle wine cellar with built-in cooler, a home gym, and 2 additional bedrooms with a full bathroom. The backyard offers ample space, including an oversized patio, built-in barbecue and cooking area, outdoor gas fireplace, large seating area, and a low-maintenance grass area. The oversized heated triple garage includes built-in storage space and wall hangers to help keep things tidy. Additional home features include dual high-efficiency furnaces with dual air conditioners, a sump pump, on-demand hot water with a storage tank, an irrigation system, dual humidifiers, and a water softener. North Glenmore Park is a hidden gem in Calgary, with close proximity to elementary and high schools, Mount Royal University, Sandy Beach, Glenmore Reservoir, Earl Grey Golf Course, and Lakeview Golf Course. It is approximately 10 minutes to the downtown core and 5 minutes to Highway 8 for easy access to the mountains. This is a truly exceptional home that you don’t want to miss out on. Contact your Realtor today to schedule a viewing! (id:40616)
111, 595 Mahogany Road Se
Calgary, Alberta
**YOU KNOW THE FEELING WHEN YOU’RE ON HOLIDAYS?** Welcome to Park Place of Mahogany. The newest addition to Jayman BUILT’s Resort Living Collection are the luxurious, maintenance-free townhomes of Park Place, anchored on Mahogany’s Central Green. A 13 acre green space sporting pickle ball courts, tennis courts, community gardens and an Amphitheatre. Discover the PINOT! An elevated courtyard facing suite townhome with park views featuring the OAK AND ORE ELEVATED COLOUR PALETTE. You will love this palette – The ELEVATED package includes; two-tone kitchen cabinets – Tafisa Viva Black slab kitchen lowers and Vicenza Oak slab kitchen uppers accented with stylish black hardware, coal black Blanco Precis sink, Ceratec Glossy White Chevron Series tile, Luxe Noir Quartz in the kitchen and Elegant White Quartz in all of the baths. The home welcomes you into over 1700 sq ft of developed fine living showcasing 3 bedrooms, 2.5 baths, flex room, den and a DOUBLE ATTACHED SIDE BY SIDE HEATED GARAGE. The thoughtfully designed open floor plan offers a beautiful kitchen boasting a sleek Whirlpool appliance package, undermount sinks through out, a contemporary lighting package, Moen kitchen fixtures, Vichey bathroom fixtures, kitchen back splash tile to ceiling and upgraded tile package through out. Enjoy the expansive main living area that has both room for a designated dining area, additional flex area and enjoyable living room complimented with a nice selection of windows making this home bright and airy along with a stunning liner feature fireplace to add warmth and coziness. North and South exposures with a deck and patio for your leisure. The Primary Suite on the upper level, overlooking the greenspace, includes a generous walk-in closet and 5 piece en suite featuring dual vanities, stand alone shower and large soaker tub. Discover two more sizeable bedrooms on this level along with a full bath and convenient 2nd floor laundry. The lower level offers you yet another flex area f or even more additional living space, ideal for a media room or den/office. Park Place home owners will enjoy fully landscaped and fenced yards, lake access, 22km of community pathways and is conveniently located close to the shops and services of Mahogany and Westman Village. Jayman’s standard inclusions for this stunning home are 6 solar panels, BuiltGreen Canada Standard, with an EnerGuide rating, UVC ultraviolet light air purification system, high efficiency furnace with Merv 13 filters, active heat recovery ventilator, tankless hot water heater, triple pane windows, smart home technology solutions and an electric vehicle charging outlet. To view your Dream Home today, visit the Show Home at 174 Mahogany Centre SE. WELCOME TO PARK PLACE! (id:40616)
8080r 9 Avenue Se
Calgary, Alberta
This prime piece of land is centrally located immediately north of East Hills Costco and the RioCan East Hills Shopping Centre. Lots of growth underway in Belvedere with TriStar Communities Belvedere Rise and Minto East Hills residential neighborhoods well underway, Genesis Huxley community coming soon, and the Memorial Drive Extension Functional Planning Study is in full swing. 13.52 Acres at $750,00/acre (12.26 acres with adjoining 1.26 acres) in Belvedere ASP with 2,000+ foot frontage to busy Stoney Trail Freeway. Services are nearby. Transit to downtown via Calgary Transit’s MAX Purple rapid transit bus route service at East Hills Retail (across street from subject land). This 13.52 acre property is immediately north of the RioCan East Hills Calgary retail development which is located at 17th Avenue SE and Stoney Trail and includes major retailers Costco, Walmart, Cineplex, Marshalls, PetSmart, Michaels, Staples and many others under construction. The 13.52 acre property is currently S-FUD. Primarily Land Value (modular home has structural issues). Excellent elevated panoramic south and west mountain and city views. Tenant occupied with strong cell tower and tenant income, access by appointment only. (id:40616)
#511 888 4 Av Sw
Calgary, Alberta
Court Ordered Sale. Prominently located in downtown Calgary on the 5th floor of the Solaire Highrise Condominium Tower. Building amenities include high speed elevators, underground parking, fitness centre, and main floor retail shop/services. Fully developed office unit with high end improvements includes four executive offices, kitchenette, and reception. One separately titled underground parking space (#211) include plus ability to lease storage lockers. Ideal setting for boutique professional firm. Professionally managed property. (id:40616)
384 Legacy Reach Circle Se
Calgary, Alberta
PRESENTING THE EXQUISITE AND GOURGIOUS LAURAN 26 FLOOR PLAN*YOU WILL FALL IN LOVE IMMEDIATELY SO BE PREPARED!!* This outstanding home will have you at “HELLO!” Exquisite & beautiful, you will immediately be impressed by Jayman BUILT’s Home located in the highly sought after community of Legacy, where nature is your neighbor in every direction. If you enjoy entertaining, want to live in an amazing new floor plan and enjoy offering ample space for all who visit, then this is the home for you! Immediately fall in love as you enter, offering over 1114+SF of true craftsmanship and beauty! Luxurious Vinyl Plank flooring invites you into a lovely open floor plan featuring an amazing GOURMET kitchen with large Island and buffet eating Bar, boasting elegant color of QUARTZ counters, sleek stainless steel built-in Microwave with a gas cooking range, counter depth refrigerator. An amazing 2 story floor plan with a MAIN quietly transitioning to the expansive kitchen that boasts a generous walk-thru pantry and large buffet Eating Bar with center island that overlooks the amazing living area with sliding doors that open up nicely to your large deck. Hunter Douglas California shutters on the main floor make it to next level elegancy. The upper level offers you an abundance of space to suit any lifestyle with over 1450+SF alone. THREE BEDROOMS with the beautiful Primary Suite boasting luxurious en-suite including dual His and Her vanities, gorgeous SOAKER TUB & STAND-ALONE SHOWER. Thoughtfully separated past the pocket door you will discover the spacious walk-in separate closets offering a lovely amount of space. A stunning centralized Bonus room separating the Primary wing with the additional bedrooms and a spacious Main Bath to complete the space. A beautiful open to below feature adds an elevated addition to this home. Hunter Again Douglas California shutters in upper level make it different from others in elegancy. ADDITIONAL FEATURES: Hunter Douglas California shutters on all the windows, textured elevated color palette, deck with BBQ gas line, upgraded stairwell and Bonus Room railing, expansive kitchen with large central island and large buffet eating Bar, built-in Microwave, and spacious walk-thru pantry. 6 Solar Panels, Built Green Canada standard, with an Ener Guide Rating, UV-C Ultraviolet Light Air Purification System, High-Efficiency furnace with Marv 13 Filters & HRV Unit, Navien-Brand Tankless Hot Water Heater, Triple Pane Windows & Smart Home Technology Solutions. Save $$$ Thousands: This home is eligible for the CMHC Pro Echo insurance rebate. Help your clients save money, with an Ener Guide Rating. This lovely home presenting the Arts & Crafts Elevation has been completed in EXTRA Fit & Finish. This home will be sure to impress! Shopping & New High School close by! (id:40616)
1904 50 Avenue Sw
Calgary, Alberta
A massive open concept main floor includes a great living room, elegant dining room with a soaring 2-storey stone feature fireplace wall and statement chandelier leading into another large dining area perfect for a kitchen nook right into an expansive chef’s kitchen with book matched Makassar Ebony cabinetry, quartz countertops, premium appliances including WOLF gas range, integrated SUB ZERO refrigerator, built in wall oven and microwave. Finishing off the main floor is an oversized mudroom with built in shelving and closets. Up the glass staircase to the 2nd level, a sleek computer station & spacious rec room with surround sound, two large bedrooms, a full bathroom and laundry room. Up to the 3rd floor, the primary retreat is an oasis of luxury, spacious bedroom with a well-appointed walk in closet and a massive luxury ensuite bathroom with granite countertops, dual vanities, soaker tub and massive 3 shower head steam shower along with a private landing and balcony. Fully finished basement includes two large bedrooms and another full bath. Backyard is private and fenced with a deck, outdoor fireplace, pergola leading to the double detached garage with an attached shed. This luxuriously updated and very well cared for home was built by SAM Award-winning builder Creative Innovations & Designs Inc. This home offers exceptional modern and sleek craftsmanship, all cabinetry is upgraded and all closets contain built in organizers. Expenses were not spared! Check out the pictures, video and virtual tour! This is a can’t miss!!! OPEN HOUSE – SATURDAY MAY 4TH 1-3PM (id:40616)
101, 5917 1a Street Sw
Calgary, Alberta
3748 Sq.Ft office condo building located in Manchester with close proximity to the C-Train Station and Chinook Mall. This 2 Story unit is a great building for a law firm or accountant. A zoning change may be possible for medical purposes. Currently the building is configured with 10 office spaces, board room, reception, 2 bathrooms and 2 kitchen areas. There is a total of 7 parking stalls included. (id:40616)
123 Two Major Busy Streets Drive Se
Calgary, Alberta
Opportunity knocks! The very PROFITABLE liquor store in SE of Calgary is for sale. The well-established liquor store is next to 7-Eleven and National Band Gas Station. This corridor commercial ( C-COR2) zoned store is also on the corner of two major busy traffic routes. This store has been running a liquor sale business in the same location for the past 21 years. The current owner has brought up the annual sales to $885,000 in just two years. The basic rent is $3,375/month. The tenant pays the heat for an average of $100/month. The tenant pays property tax of about $20,000 per year. The water and electricity are included in the basic rent. The sturdy and good-looking racks. Huge selection of beer coolers. Serving a wide range of its surrounding communities. Current business hours are from 10 am to 10 pm Monday through Saturday. 10:30 am to 9 pm on Sunday. It will boost your revenue if you choose to run a little longer like other liquor businesses. This business is perfect for an investment or a young couple. Please don’t approach the staff. Viewing by Appointment only. (id:40616)
1112, 222 Riverfront Avenue Sw
Calgary, Alberta
Situated just a short distance from Chinatown in downtown, this 11th-floor ‘Waterfront’ condominium in the Eau Claire district offers breathtaking views of the Bow River valley and Prince’s Island Park. The European-style kitchen boasts a Sub-Zero fridge with two freezer drawers, all adorned with matching wood to complement the solid wood cabinets. It also features a gas cooktop, a built-in electric oven, a microwave, quartz countertops, and a convenient sit-at island. The family room area is enhanced by a gas fireplace, a dining room, and access to a private patio with a glass rail, providing additional views to the west and showcasing the Rocky Mountains. The primary bedroom has a walk-through closet and a luxurious 6-piece ensuite featuring dual sinks and a soaker tub. This unit includes a second full bathroom, a bedroom/den, and in-suite laundry. Additional amenities encompass a storage unit, an oversized parking stall, concierge services, a private owners’ lounge, a fitness centre with a yoga studio, an indoor whirlpool, and direct access to the extensive Bow River pathway system. Whether you’re a downtown professional or an investor, appreciate the premium features of this exceptional unit. (id:40616)
4116 Crestview Road Sw
Calgary, Alberta
Understated elegance & sophistication describe this gorgeous property located on one of Elbow Park’s most sought after streets. Offering 4+1 bedroom’s, 9 bathrooms and 7,136 SF of livable space this home has been meticulously brought to life by DWK Interiors and was a finalist for Western Living’s ‘Interior Designer of the Year’ Award. You are welcomed in to a large foyer and will immediately feel the bespoke finishing as your view takes in the Pearl White Epoxy floor and smoky finished mirrors. The heart of a home is the kitchen where Black Dekton Stone is freely used for countertops, backsplash and cabinetry that is beautifully contrasted with walnut features. The 60” Wolf Range and SubZero Refrigerator are best in class. The Dekton continues into the Butler Pantry which offers augmented prep space and an oversized 2nd Fridge and Freezer. Take your eyes off of the 16’ Island and oversized rain-drop light fixture and you won’t miss the temperature controlled wine cellar (220 Bottles) that leads right into the rear wall which is a full Nano Accordion Door that fully opens to the outdoor space. A custom wall bar compliments all these spaces as you move into the living room which makes a statement with the Walnut feature wall! From the living room you can easily walk past a chic powder room and find yourself immersed in the event space set up with entertainment in mind. This room exudes class with White Oak herringbone patterned hardwood grounded by a black & gold diamond design built-in. The ceiling is covered in black leather-like wall paper and all leads to a formal dining area lit up by a 10’ gold custom chain link layered fixture. Venture upstairs to 3 secondary bedrooms that are all Suite-Like with exclusive ensuites and customized perfectly for the whole family. The Primary Suite offers 2 separate walk-in closets and an ensuite which features more Dekton counters with accents of gold and white & full slab tiled walls. LOVE the floating bath and the steam sho wer showcasing Italian wood textured tile. Upstairs laundry room with double washer and dryers completes this floor. The 3rd story loft is perfect as a bonus room, office or craft room with private bathroom and roof-top patio. It offers a fridge, sink and mini dishwasher with custom millwork and built-ins. The walk-up lower level functions perfectly as a family retreat and games space with a full service bar area. A Large fitness room also showcases a custom one-of-kind wall mural by internationally known artist Michelle Hoogsveld. The 5th bedroom and private ensuite is set up for a live-in nanny or house guests. Huge mud-room with lockers and cabinetry allow for hiding all your gear. Oversized triple/tandem garage has slat walks to assist with storage, dog or bike wash and heated epoxy floors. The rear yard offers multiple multiple options for play-time or relaxation with an oversized pool with swim up bar and fully appointed outdoor kitchen including pizza oven! Call for private showing today! (id:40616)
5335 84 Street Ne
Calgary, Alberta
23.05+/- ACRES FUTURE DEVELOPMENT LAND WITH A BI-LEVEL ON THE PARCEL BESIDE THE NEW COMMUNITY OF HOMESTEAD! WITHIN CALGARY CITY LIMITS!!! CLOSE TO HIGHWAY 1 AND STONEY TRAIL! Bi-Level Home offering over 2600 SQ FT of living space with WALK-OUT BASEMENT! FANTASTIC INVESTMENT PROPERTY FOR DEVELOPERS/INVESTORS! This property is also great for those who want to live the country life while enjoying the facilities and amenities of the city of Calgary (due to its easy access to Stoney Trail and McKnight Blvd)! AMAZING POTENTIAL with this parcel! Property is currently tenant occupied and generating rent! GREAT VALUE! GREAT OPPORTUNITY! (id:40616)
31 Aspen Ridge Point Sw
Calgary, Alberta
“The Pinnacle of Luxury Living” Aspen Point Estates is a master planned development located in the prestigious community of Aspen Woods. This exclusive development will only feature seven estate homes that will be built by Bellaview Homes and designed by Dean Thomas Design Group to curate thoughtfully crafted custom homes. With its amenity abundant location, Aspen Point Estates is minutes away from Rundle College, Webber Academy, Calgary Academy, Aspen Landing Shopping Centre, Westside Recreation Centre, 69 St LRT station and scenic walking paths. Conveniently, it is only a 15 minute drive to downtown Calgary and a quick escape to the beautiful Rocky Mountains. Photo are representative (id:40616)
517 28 Avenue Nw
Calgary, Alberta
This remarkable residence embodies the pinnacle of luxury living and smart home technology, meticulously crafted by the renowned design firm Mercedes and Singh. This iconic home invites you to explore the epitome of urban elegance and is Calgary’s freshest, luxurious inner-city sanctuary & is ready to be yours Summer 2024. This picturesque home welcomes you with a striking entryway, unveiling the floor above. The main floor offers a versatile office/flex room for your convenience, a tasteful powder room, a practical mudroom, & a living room adorned with a bespoke feature wall & a cozy gas fireplace. The interior seamlessly connects with the outdoors through expansive, sunlit windows & glass doors that beckon you to the private rear deck & yard. For the culinary enthusiast, the chef-inspired kitchen is nothing short of a dream. Adorned with custom cabinetry, a generous island graced with quartz countertops & an ingeniously designed walkthrough butler’s pantry that effortlessly leads to the formal dining area, adding an extra layer of convenience to your lifestyle. A barrier free elevator also makes accessing all levels easy and hassle free. Ascend to the second level of this magnificent home via the custom staircase, & the charm continues to unfold, catering to families at every stage of life. Impeccably designed, this level boasts four bedrooms, including not one but two primary bedrooms, each graced with its own spacious walk-in closet & luxurious ensuite bathroom. The southern bedroom also features it’s own private balcony overlooking the rear yard. The two additional bedrooms are thoughtfully appointed & conveniently share access to another full bathroom. But that’s not all; practicality meets luxury with elevator access & a dedicated second-level laundry room, ensuring every need is met effortlessly. Descend to the lower level, where you’ll discover a full legal suite with two generously sized bedrooms, accompanied by a well-appointed full bathroom & storage roo m. For added convenience, a second laundry room has been thoughtfully included, making daily tasks easy & efficient. But the true gem of this level is the expansive recreation room & charming kitchenette. Elevator access is also seamlessly integrated, ensuring both practicality & luxury blend effortlessly. The outside continue to impress with a large rear deck, detached triple garage & one of a kind finishes, including the custom aluminum front facade that instantly transforms this home into an architectural masterpiece. As the name of this home implies, this stunning residence is located close to Confederation Park where you can enjoy peaceful walks daily. It’s also located in the desirable community of Mount Pleasant which means that everything is conveniently located including shopping, schools & restaurants. This beautiful home also provides easy access to SAIT, U of C, The Children’s Hospital, Foothills Hospital & easy access to the LRT, Highway 1 & Deerfoot Trail. (id:40616)
7 Wexford Crescent Sw
Calgary, Alberta
Indulge in the epitome of luxurious living with this executive custom residence nestled on a serene crescent in Wexford Estates built by Elegant Homes. Boasting an impressive 6106 sq ft of meticulous craftsmanship, this home seamlessly blends timeless elegance with contemporary sophistication, ensuring a residence that caters to the most discerning buyers. As you approach, the fabulous curb appeal sets the tone for what lies within. Grandeur emanates from vaulted and 10′ ceilings, creating an open ambiance that effortlessly integrates main living areas, perfect for both entertaining and quality family time. Expansive windows flood the space with natural light, enhancing the already spacious feel and providing an ideal atmosphere for relaxation. This residence features 5 bedrooms and 6 bathrooms, complemented by a south-facing rear yard, proximity to premier public and private schools, and a swift 20-minute commute to Downtown. Enter through gleaming limestone floors and extensive woodwork, offering an inviting view of the open foyer and great room. The main floor office, with a walk-in closet, doubles as a bright and inviting work space or a potential 6th bedroom. The gourmet kitchen, adorned with a natural stone see-thru ribbon burner fireplace, is a chef’s dream with Wolf gas range, double ovens, two wine coolers, granite counters, limestone flooring, and a stone fireplace. A large pantry, front dining room, dry bar, and wine fridges complete the perfect setting for entertaining. The main floor primary suite is a private sanctuary featuring a spacious bedroom with a cascading chandelier, a double-sided fireplace leading to the luxurious ensuite with a deep soaker tub, large shower, and a generous walk-in closet that creates a spa-like experience. A kids’ study off the laundry room with custom lockers and ample storage adds functionality. Ascend the extra-wide open riser staircase to the upper floor, where three generously sized bedrooms, one with a full ensuite, a nd a sunken bonus room with vaulted ceiling and full wall built-ins provide comfort and privacy. The walk-in linen closet offers additional storage. The professionally developed lower level mirrors the same craftsmanship, offering a large open recreation room with a gas fireplace, a dedicated soundproofed cinema room hidden behind bookcases, a great gym, a full wet bar with beverage fridge, a powder room, spacious guest quarters with a full ensuite and walk-in closet, plus a huge storage room. Additional features include central A/C, 8-foot solid core doors, an aggregate drive and walkways, and an oversized triple heated garage that can accommodate lifts. Situated on the west side of the city, this residence offers close proximity to Canada Olympic Park, the new Calgary Farmers Market, Winsport National Sport School, West Ridge and West Springs Schools, great shopping, services, restaurants, and cafes. With no land transfer tax, speculation tax, or sales tax in Alberta. (id:40616)
2102, 99 Spruce Place Sw
Calgary, Alberta
Welcome to your dream home nestled in Spruce Cliff, boasting breathtaking views of the Shaganappi golf course from either of your two balconies. This stunning two-bedroom, two-bathroom condominium spans two levels, exuding modern elegance and comfort. The kitchen opens up to the dining and living rooms, creating an ideal entertaining space. The upper den overlooks the lower level, seamlessly blending functionality with style. Appreciate the convenience of two side-by-side titled parking spots in the secure underground parkade. Moreover, indulge in a wealth of building amenities, including an indoor pool and gym, ensuring residents enjoy a lifestyle of convenience and luxury in this well-managed condominium building, complete with full-time security. (id:40616)
101, 3320 3 Avenue Nw
Calgary, Alberta
** MORTGAGE IS ASSUMABLE 1.85% UNTIL MAY 2026** With only minutes to Downtown and Kensington and located across the street from the beautiful Bow River, Welcome to Riviera on the Bow in the stunning community of Parkdale. This 1 bedroom, 1 bathroom, main floor south facing unit features over 665 sqft of living area, with 9ft ceilings, laminate flooring, in-suite washer and dryer, unit controlled central A/C, in floor heating and extensive detail to sound proofing. Upon entering you are greeted with a bright open Kitchen/Living Area with Luxurious finishes. The kitchen features stainless steel appliances, quarts countertops, a pull out pantry and large island with plenty of storage. The living room provides access to you own south facing patio. The master bedroom is spacious, carpeted and features large windows to allow in plenty of natural light, access to the 4 pc bathroom with soaker tub, and a large closet. Situated across from the Bow River and the city’s extensive bike/walking pathway system, minutes from the Foothills and Children’s Hospital, shops and amenities. Includes an underground title parking stall and assigned storage locker. (id:40616)
130, 1211 Edmonton Trail Ne
Calgary, Alberta
This flourishing Korean street food restaurant, situated in Calgary, represents a formidable opportunity for those seeking success in the culinary industry. Delight in the flavors of authentic KOREAN street food, meticulously crafted to captivate the discerning palate. The restaurant features a fully equipped commercial kitchen complete with cutting-edge coolers and freezers, ensuring operational efficiency and premium food quality. With a remarkably low monthly rent, this business presents a financially sound investment opportunity, maximizing profitability. This is a rare opportunity to step into a thriving business with a proven track record, delectable offerings, and strategic adaptability. Do not overlook the chance to be part of a successful legacy in the culinary world. Act now and elevate your business aspirations to new heights. (id:40616)
4, 2005 37 Street Sw
Calgary, Alberta
Welcome to a unique mixed-use opportunity in the heart of Glendale! This turn-key townhome seamlessly combines the comforts of residential living with the convenience of a versatile business space. Whether you’re looking for a stylish home, a thriving business location, or the perfect blend of both, this property has it all. The first floor welcomes you with a spacious lobby/foyer featuring a massive window that floods the space with natural light. Ascend to the second storey, where a contemporary open floor plan awaits. This area harmoniously integrates a commercial space/living room with a modern kitchen, providing the ideal environment for business operations or a vibrant living area. A convenient 2-piece bathroom adds to the functionality of this level. The third storey features two spacious bedrooms/offices, each boasting a private 4-piece ensuite. The thoughtful layout ensures privacy and comfort for both residents and potential business clients. Take in the breathtaking views of downtown Calgary from your private rooftop patio. This exclusive space provides the perfect setting for entertaining guests or enjoying quiet moments with a picturesque backdrop. The basement serves as an excellent storage space, ensuring that you have all the room you need to keep your living and business areas clutter-free. This property’s current permitted use is medical and is located only minutes away from incredible amenities including Westbrook Mall, Westbrook LRT station, schools, and more! Don’t miss the chance to make this rare townhome opportunity your home and business haven. Book your showing today! (id:40616)
118 5 Avenue Se
Calgary, Alberta
Decent Cap rate on land and building you can build a 20 storey tower on connected to the PLUS 15! Downtown Commercial Core building and PRIME redevelopment land for sale across from The Bow building. Total 9,148 SF (0.21 AC) Located on busy 5th Ave for great access and exposure. Wide range of uses under zoning CR20-C20/R20 including retail, residential, office, hotel, restaurant, financial institution, supermarket, medical clinic. Currently profitable 11,750 sq ft retail building. Please do not approach staff on property. 114 5 Ave is for sale as well for land assembly. Call today for more details. (id:40616)
105, 6707 Elbow Drive Sw
Calgary, Alberta
Welcome to this amazing business opportunity! Excellent business in a great location. One of a kind Cafe Restaruant which serves the breakfast, sandwich, soup and daily specials. The rent includes all the utilities and it boasts with a short business hours, Monday – Friday (7:00-3:30) and Saturday (9-1:30). This is a very profitable and easy to operate cafe. The clients are mostly from the apartments tenants, local seniors, visitors for the professional center. The sellers operated the business close to 10 years, it is a stable business with a long history (safe & easy to operate) and with good clients. Please do not approach to the owners without the prior appointments. (id:40616)
112, 108 3 Avenue Sw
Calgary, Alberta
CHINATOWN BAY FOR SALE 912 SQFT LOCATED ON MAIN FLOOR, Located main floor of Five Harvest Plaza in the heart of Calgary Chinese town. Great spot for your business in the future or buy as a investment . Currently being rented right now lease end 2027. There is 4 rooms that are currently in the space and washer and dryer hook ups . (id:40616)
179 Masters Cove Se
Calgary, Alberta
Estate Lake side living at its finest! BACKING DIRECTLY ON TO THE MAIN BEACH w/ a WEST EXPOSURE in a family friendly CUL-DE-SAC, over 4,370 square feet of smartly developed space including the PROFESSIONALLY DEVELOPED BASEMENT, CENTRAL AIR, ENGINEERED FLOORING & TRIPLE GARAGE ATTACHED. Morrison built customized home developed with space & functionality for today’s modern family. Enter into 9′ CEILINGS an enclosed FRONT DEN, EXPANDED MUDROOM & SUPER SIZED WALK IN PANTRY. The main floor presents an impressive FLOOR TO CEILING BACK WINDOWS to showcase the panoramic BEACH & LAKE VIEWS & breaths light into the home from the FORMAL DINING AREA, back lifestyle room & central nook. A kitchen designed with SOFT CLOSE doors & drawers, FLOATING SHELVES, mosaic tiled backsplash, GAS STOVE TOP, extended height cabinets, QUARTZ COUNTERS & an entertainment size central island. The open to above brings the outdoors in, with an upper bonus room over looking the lower lifestyle room, 3 kids generous size kids rooms, a 5 piece bath, convenient UPPER LAUNDRY & primary retreat offering a spa inspired en-suite boasting his and her sinks, a full size shower, central soaker tub and water closet completing this space is the walk in closet large enough for his and hers and of course more spectacular views! Check out the wide open lower level development home to sunshine windows, 9′ CEILINGS, 4 piece guest bath & a 5th bedroom as well as added storage. Enjoy the lake lifestyle without all the work on a full width DURA DECK, RETRACTABLE AWNING & MAINTENANCE FREE LANDSCAPING. Walking distance to 2 schools, the future Farmers Market and centrally located in the heart of this award winning 4 season community! (id:40616)
301, 535 10 Avenue Sw
Calgary, Alberta
Loft living at its finest AND an opportunity to own a piece of history in the most prime location! Originally utilized as storage by the Hudson Bay Company until the grand opening of its main store in 1913, this iconic building has undergone a remarkable transformation. In 1993, it transitioned from a warehouse to contemporary office space and eventually evolved into the epitome of urban living. Upon entering this renovated 3rd-floor, north-facing unit, you will be wowed by towering beam and wood ceilings, an abundance of natural light, functional open living space, and unique interior design — which make the distinction between simple condo living and the fabulous loft life. Highlights include exposed brick walls, stunning hardwood and tile flooring, gas fireplace, designer lighting, custom window coverings, and kitchen featuring sleek lines, stainless-steel appliances, and granite countertops. The open floor plan flows naturally to allow for endless potential to position furniture and adjust the layout to suit your style. The functional bedroom space is complete with ensuite and walk-in closet. Offering underground parking, assigned storage, and walking distance to downtown, 17th Ave, restaurants, shopping and amenities, this loft is one of a kind! Don’t Miss It! (id:40616)
200, 6 Crowfoot Circle Nw
Calgary, Alberta
1,462 sf space available on the 2nd floor in prime location in Crowfoot. High exposure with ample parking for many types of office uses from accounting , insurance, medical and law firm offices. Low cost office rental rates in Crowfoot. The Basic rent $20 psf and CAM cost $15.75 psf. Nearby all amenities including McDonald, Co-op, Restaurants, Coffee shop. All tours by appointment only! (id:40616)


