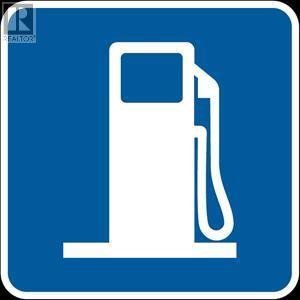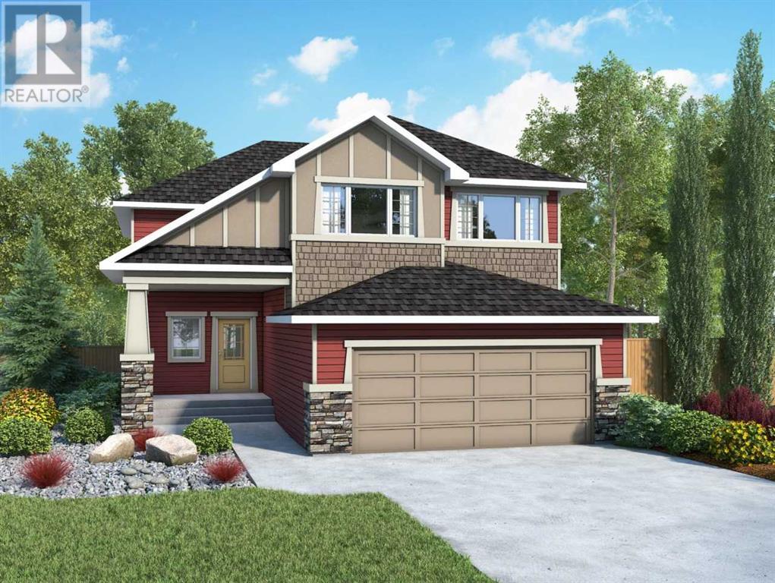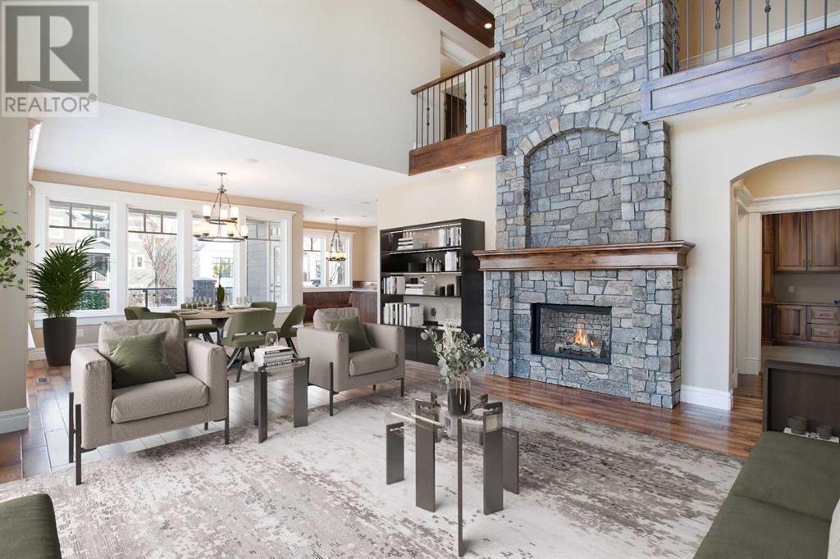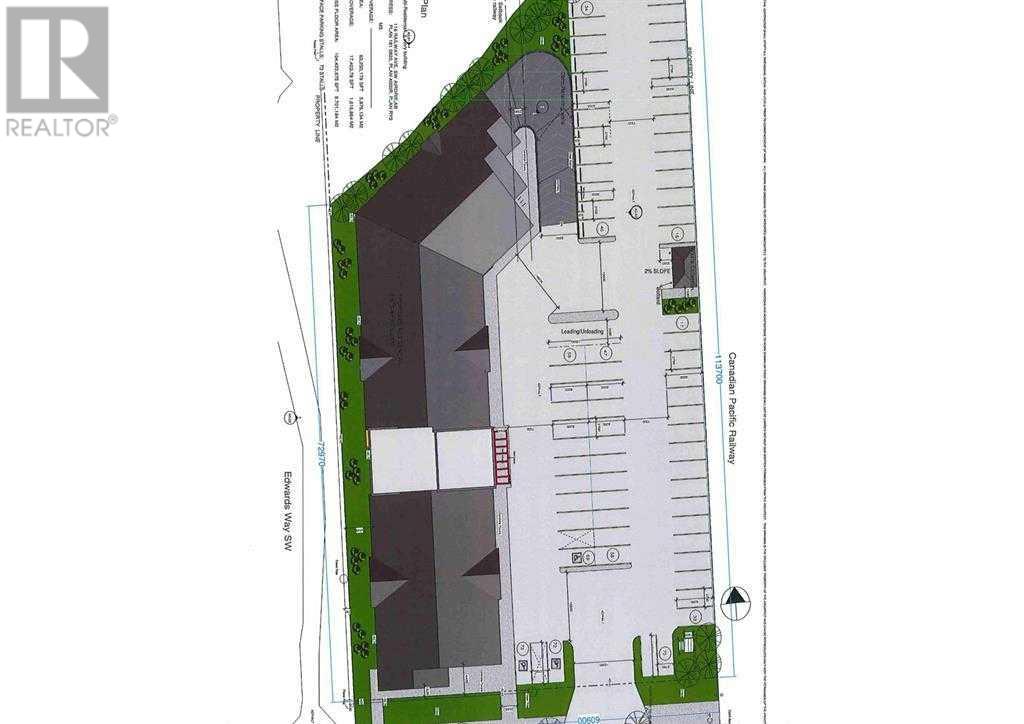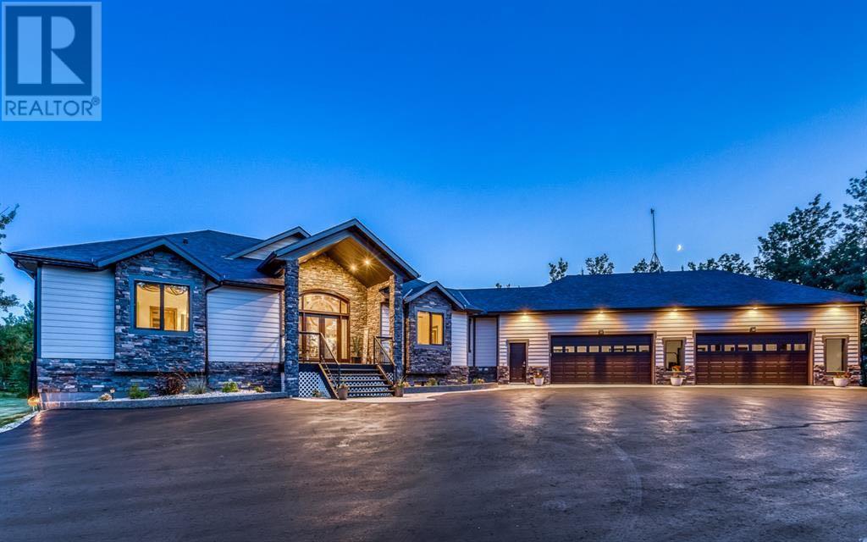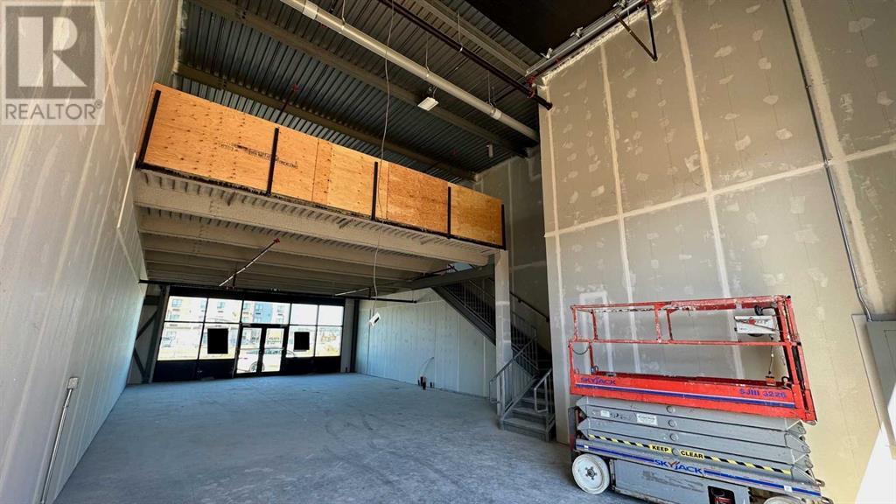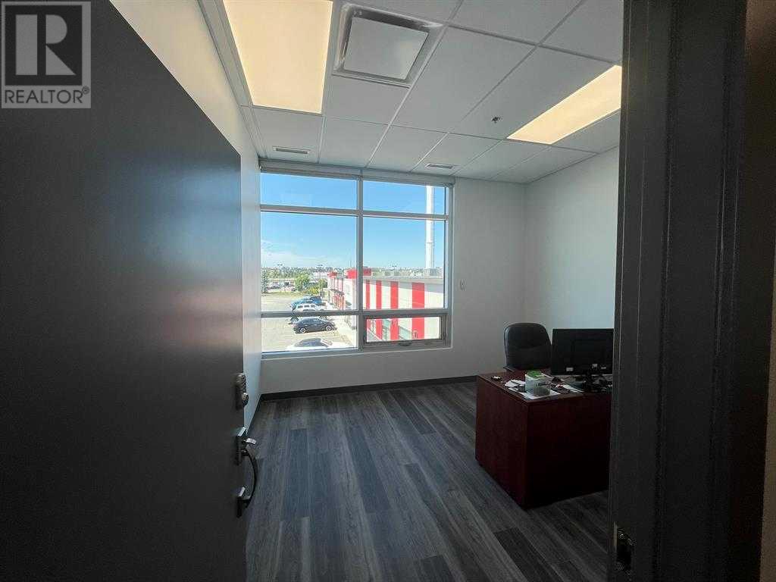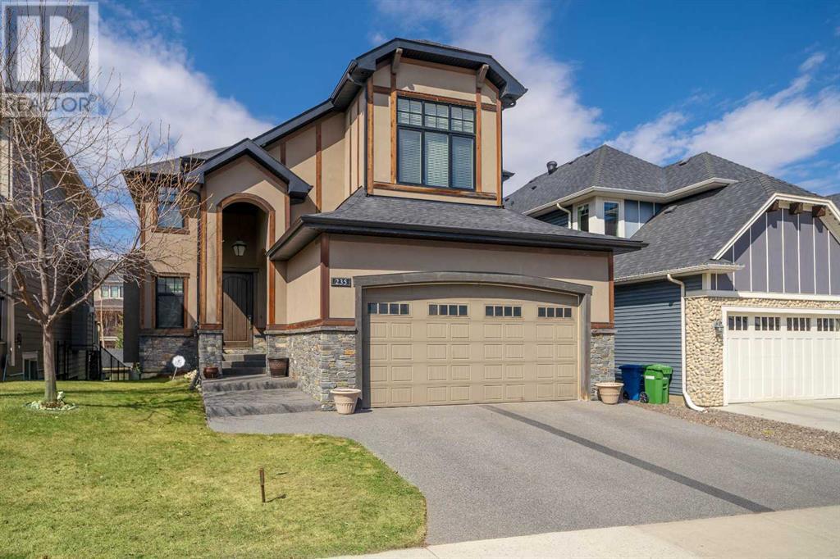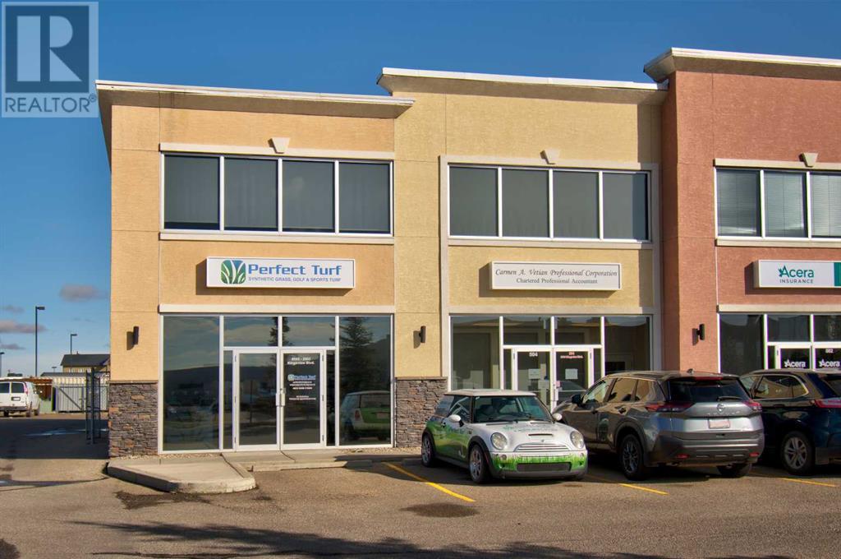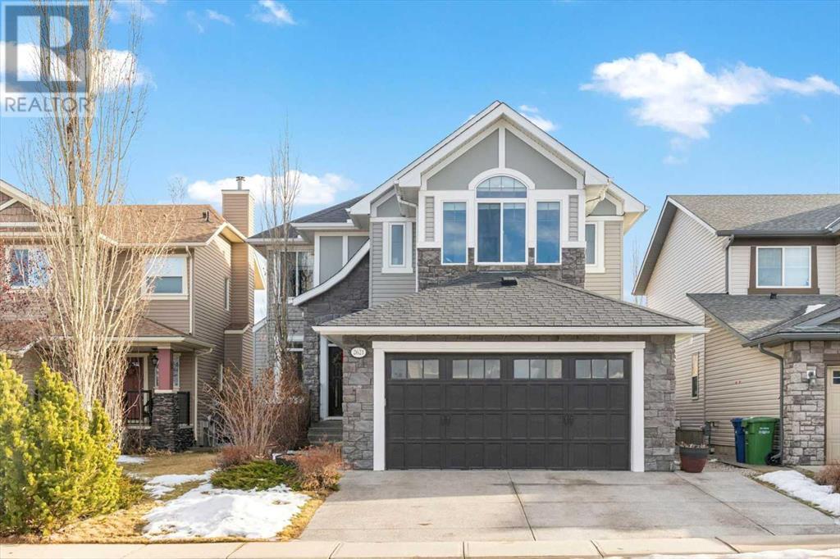LOADING
1915 15 Avenue
Airdrie, Alberta
The address is not real as per the seller’s request. Revenue is $2.52 million in 2023. Gross income is $292,000. Current deal with gas distributor expires on Oct. 2024. Exclusive contract with 10 school buses. Space for setting up a manager’s suite. (id:40616)
1651 Baywater Street Sw
Airdrie, Alberta
Welcome to the Marconi II floorplan by Genesis Builders, a stunning residence offering over 2200 square feet of luxurious living space. This home features a seamless fusion of style and practicality, with a main floor showcasing a versatile bedroom/office and a convenient full bathroom. The kitchen boasts quartz countertops, 42″ cabinets, and stainless steel appliances, creating a culinary haven for discerning chefs, while the cozy fireplace in the living area sets the stage for intimate gatherings and relaxation. Upstairs, four spacious bedrooms provide tranquility and comfort for the entire family. Outside, a deck beckons for outdoor enjoyment, while a side entry leads to the 9′ basement, offering ample potential for future customization. Experience the essence of contemporary elegance and functionality in the Marconi II—a place where modern luxury meets everyday convenience. *Photos are representative* (id:40616)
1025 Coopers Drive Sw
Airdrie, Alberta
*** OPEN HOUSE SUNDAY APRIL 14 1PM to 4PM*** Welcome to your new home in the prestigious Estate area of Coopers Crossing, Airdrie’s top-rated community for the past 11 years. Formerly Airdrie’s first “MILLION” dollar show home, this residence is now available for you to make your own. Nestled within the esteemed Estate area of Coopers Crossing lies a residence of unparalleled sophistication. Step inside to discover this Craftsman style home is meticulously designed with a blend of elegance and functionality. Impeccably crafted built-ins grace the interior, meticulously fashioned from premium materials such as knotty alder, walnut, and MDF. The heart of the home unfolds within the spacious great room, adorned with an 18-foot coffered ceiling and a majestic floor-to-ceiling Montana stone fireplace, offering a captivating ambiance for gatherings and relaxation. Prepare to be inspired by the den/office, a true masterpiece finished entirely in walnut, with an attached library also crafted in the same exquisite wood. Perfect for work or leisure, this space has sophistication and charm. Embrace modern convenience with integrated audio and video systems, ensuring seamless entertainment and connectivity throughout. This meticulously maintained residence offers three bedrooms and two and a half bathrooms spread across 3102 square feet of living space. A double attached front drive garage, along with a double parking pad at the front, provides ample parking for vehicles. Vaulted ceilings in the bonus room above the garage add to the charm of this home, which has been wired to become a theatre room, offering a perfect space for cinematic experiences right at home. Situated on a corner lot, the property boasts a fenced backyard, complete with a back deck, ideal for savouring those tranquil west sun evenings or entertaining in your yard. Situated in the Estate area of Coopers Crossing, this residence enjoys a privileged setting, backing onto a green space not far from a playgroun d and scenic pathways, inviting you to explore the outdoors and embrace tranquility. Experience the epitome of luxury living firsthand; words cannot adequately convey the allure of this distinguished abode. (id:40616)
104 Railway Avenue Sw
Airdrie, Alberta
2.34 acres vacant Commercial Land zoned M-3 Multiple use site available with a potential (Applied for)Development Permit for 80 Residential Units. Great location just West of Safeway on First Avenue. North part of this property is known as Fletcher Village. (id:40616)
121 Croxford Estates Ne
Airdrie, Alberta
RARE FIND……. QUIET & PRIVATE COUNTRY LIVING within the City of Airdrie! CROXFORD ESTATES is a one-of-a-kind mature community & these properties don’t come up for sale often! With convenient City Amenities – in AIRDRIE, 10 mins to CROSS IRON & 15 mins to CALGARY this location is hard to beat. STUNNING CUSTOM-BUILT WALKOUT BUNGALOW on 3 manicured acres with NATIVE TREES BEHIND! Greeted with solar powered/stone pillar gates leading up your private paved driveway lined with trees the CURB APPEAL is sure to impress. Upon entering through the spectacular double glass doors, you will be met with A GRAND VAULTED ENTRYWAY which presents gorgeous views to the SOUTH FACING BACKYARD, loads of windows to allow ample natural light to flood this open plan. The living room boasts a floor to ceiling rock fireplace with custom made TIMBER MANTLE. The newly upgraded kitchen is a chef’s dream! With granite countertops, double ovens, warming oven, double dishwashers, SUB-ZERO FRIDGE, undermount drawer microwave, 2 sinks and a walk-in pantry that is large enough to hold a separate fridge & freezer. Off the dining area are 2 separate French doors leading to the deck which spans the length of the entire house. One side is covered to be able to BBQ all year long and the other has a power awning for your outdoor family enjoyment. The primary retreat is just steps away on the main level, with a fireplace for those cozy nights & again double doors leading to the maintenance free balcony for your morning coffee or evening sunset! The SPA LIKE EN SUITE features a two-person jetted tub, walk-in doorless shower with spa faucets, double vanities, and a makeup vanity. It even has two walk-in closets! A second bedroom (or convenient home office) with large closet and additional access to the main bath with an oversized glass shower. To complete the main level, you enter into the large laundry room with sink, loads of cabinets and 3 large closets. CUSTOM CURVED STAIRCASE leads you to your profession ally developed WALKOUT BASEMENT with IN-FLOOR-HEAT! Here you will find 2 more large bedrooms, a JACK & JILL bathroom with double vanities, a media room, a family room with a 2- sided gas fireplace that is enjoyable from the outside while in the hot tub or if you prefer you could sit by the fire pit. A games room with pool table / ping pong table and a full service wet bar. Another added luxury of this home is a gym with a roll up door to enjoy the outside view while exercising. Last but not least, there is an attached HEATED 4-CAR GARAGE which is every man’s dream! EPOXY FLOORS, 220-volt, car hoist, sink and stairs leading to the basement. Book your private viewing today to experience TRANQUILITY with CITY AMENITIES! (id:40616)
1029, 521 Gateway Road Ne
Airdrie, Alberta
New condo bay at 521 Gateway Road NE in Airdrie’s Gateway Industrial District. For Lease main floor at $18 per sq ft (1590 sq ft) ***** Mezzanine $11 per sq ft (1000 sq ft) ***** Mezz is connected to main floor so both must be rented together. Condo Fees: $321.20 per month. Property Tax approx $232 per month (2023). Zoned DC 27 presents a variety of opportunities for all types of businesses including professional services, retail, daycare, office, automotive, recreational and entertainment facilities, restaurant, industrial and more. Excellent location close to many other businesses, lots of foot and car traffic. Quick drive to Veteran’s Blvd and QEII Hwy will take you to CrossIron Mills Mall within 15 minutes or YYC International Airport in 20 minutes. (id:40616)
2974 Main Street Se
Airdrie, Alberta
Second Floor of 2974 Main Street SE Airdrie, AB T4B 3G4. Brand new Modern office for rent on Main Street in Airdrie. $700 per month plus $280 for utilities. Lease can include shared use of boardroom. Wireless High speed internet is available. Sorry, no signage is available. Washroom has quartz countertops. Our reception can accept packages for you when you aren’t in the office. (id:40616)
235 Coopers Hill Sw
Airdrie, Alberta
***BACK ON THE MARKET DUE TO FINANCING! Welcome Home to this STUNNING two storey house in the Highly Coveted & Award-Winning Neighbourhood of Coopers Crossing 11 Years Running which backs onto a walking path! This home boasts overt 4200 sq/ft of Fully Developed living space and is situated in the Heart of Walking Pathways, Parks and is within walking distance of 6 Different Schools. When entering this home, you will be amazed with the Grandeur of 10’ Ceilings, Beautiful Ceramic Tile, Hardwood Flooring and Open Stair Well Risers and Railing. The main floor features 8’ Doors, 8” Baseboards and 4” Casings that are also sure to impress. The Stunning decor which includes a Coffered Ceiling in the Huge dinning room, Recessed Art Walls throughout and an Incredible Raised Stone Fireplace Feature in the living room surrounded with Built-ins. The kitchen is a Showstopper with Floor to Ceiling Walnut Cabinetry, Leathered Granite & Quartz Countertops and a Butlers Pantry with a Separate Freezer. Appliances include Stainless Steel Dual Ovens, Dual Dishwashers and Gas Stove with a Hood Fan Feature. Heading up stairs you will find Vaulted Ceilings, 4 bedrooms with a Primary Bedroom featuring an Ensuite with Heated Floors, a Jetted Tub with its tub spout filling from the ceiling! There is a Huge Curbless Steam Shower, a Huge walk-in closet with Closet Organizers and a Laundry Room just steps away from it. The lower level is Fully Finished with a 5th bedroom and full bath. There is a Huge Rec-Room and a Theater Room with a Media Closet which has all the wires to the rest of the home to power up all the In-Ceiling Speakers you will see during your tour. Heading outside onto the West Facing Deck from the kitchen are two doors leading to two different usable sections and stairs leading down to the well manicured and irrigated lawn where you will also find a lower patio and storage under the deck. The Oversized Garage is also plumbed for a Future Garage Heater and features an Over Heigh t door and 13.5’ ceilings that will Accommodate a Car Lift or even a boat! The Driveway has also been updated with an EPDM Rubber coating. The home also has Acrylic Stucco, Dual Furnaces and Dual AC Units. This is simply a Stunning Property, and they don’t come up very often, CALL TODAY for your private viewing. (id:40616)
505, 2903 Kingsview Boulevard Se
Airdrie, Alberta
OPPORTUNITY KNOCKS to lease CORNER UNIT, IB-1 space in the business district of Kings Heights in Airdrie, AB. This is a great space is a combination of office, warehouse and upper bullpen offering flexibility in use! Loads of NATURAL LIGHT from the huge windows facing SOUTH and WEST. There are several fixed office spaces, reception area and an open BULL PEN ON THE SECOND FLOOR with a SECOND BATHROOOM (currently being installed) that could be many things with some creativity! There is an additional 16×60 secure fenced compound also for lease (separately) should you need additional yard space. This is a fantastic spot to start your commercial endeavor! (id:40616)
2621 Coopers Circle Sw
Airdrie, Alberta
This executive custom-built Trillium home in Cooper’s Crossing offers an unparalleled living experience, with over 3400 square feet of meticulously designed space. Cooper’s Crossing itself sets a high standard with its architectural controls, extensive path system, parks, and playgrounds, creating a truly exceptional lifestyle. From the moment you step inside, you’ll be greeted by a grand foyer and an open floor plan adorned with high-end finishings. Starting with the office area featuring a coffered ceiling and stunning Tiffany lights, adding a touch of timeless sophistication to each room. The home features beautiful cherry hardwood flooring and new carpeting throughout, along with custom moldings, 9 ft. ceilings, and limestone tile accents. Entertainment enthusiasts will appreciate the 5.1 surround sound system that spans all three levels.The gourmet kitchen is a chef’s dream, complete with granite countertops, custom cabinets, dual ovens, a gas stove, and a spacious walk-through pantry. The adjacent eating area leads outside to an exposed aggregate patio, your own hot tub with low-maintenance turf grass providing the perfect setting for outdoor enjoyment. A private BBQ area just off the kitchen also adds convenience. The property boasts an oversized double attached garage and a single detached garage in the back, ideal for a workshop, car enthusiast or for additional storage. Both garages feature epoxy finished floors and storage systems.The living room is a showstopper, The centerpiece of this home is undoubtedly its jaw-dropping stone fireplace, stretching from floor to ceiling. This impressive feature commands attention and adds a touch of grandeur to the living space. The open ceiling design, and abundance of windows throughout, allow natural light to flood every corner of this home, creating a bright and airy ambiance that’s both welcoming and refreshing. Hardwood floors and heated limestone tile extend throughout the upstairs, where you’ll discover the laundry area, two oversized guest or kids’ bedrooms, and a master suite that defines luxury. The master bedroom features a gas fireplace and ample space to create your own private sanctuary. The accompanying 5-piece spa style ensuite exudes style and luxery, while the master closet rivals those found in high-end homes.The finished basement adds even more living space, with a recreation room, fourth bedroom, den, and another full bathroom. With numerous upgrades including central air, gemstone lights, and a Rinnai continuous hot water system, this home offers unparalleled comfort and convenience. Located within walking distance to schools, shopping, restaurants, and coffee shops, this home truly encapsulates modern living at its finest. Don’t miss your chance to experience it—schedule a viewing today! (id:40616)
120 1 Avenue Ne
Airdrie, Alberta
Airdrie Downtown Commercial NNN investment. Net $6300/mo or 5% cap. 2020 built commercial building. On 50 foot frontage lot. 6 parking spots at back. M3 commercial zoned. This is a gem. Lease till 2028. Current lease is under market. Two business tenants, one laundry mat and one fast food restaurant. In downtown Airdrie, First Avenue, up and coming BRZ area. For investment only, tenant will not leave. (id:40616)
1213 Coopers Drive Sw
Airdrie, Alberta
Move-In Ready| Harder Homes ! Brand New customized Home | 3-Bedrooms | 2.5-Bathrooms | Main Level office | Open Floor Plan | Quartz Countertops | Built-In Stainless-Steel Appliances | Large Windows | Upper-Level Family Room | Upper-Level Laundry Room | Large Backyard | Front Attached Garage. Brand New house, rectangular lot with Playground just few steps away in the heart of Airdrie’s most esteemed enclave – Coopers Crossing. Welcome to this stunning 2,420 SQUARE FEET house. The main level is finished with LVP flooring, large windows, 9 foot MAIN FLOOR ceilings and plenty of natural light. The front door opens to a tiled foyer, Step further into the home to find a main level office. The kitchen, living and dining rooms are in an open concept arrangement making it a welcoming space for entertainment! The heart of the home lies in the modern open-concept Gourmet kitchen, boasting Quartz countertops, built-in microwave and oven, a GAS COOKTOP RANGE. The kitchen island, complete with an under-mount sink and dishwasher, serves as a central hub for culinary creations. Large deck. off kitchen fitted with natural gas hookup for your BBQ pleasure . A walk-in Pantry and oversized Butler’s pantry offer additional storage possibilities The living room is centred with a gas fireplace and a TV ready wall above. The main level is complete with a 2pc bathroom. The upper level is luxuriously carpeted. The upper level offers a spacious BONUS family room, a primary bedroom with a meticulously organized walk-in closet, and a lavish 5-PC ENSUITE bathroom. Two generously sized bedrooms each feature separate walk-in closets, providing ample storage solutions. A 5-PC bathroom and a convenient laundry room complete this level. An oversized Garage 28’x20’ and FULL un-finished basement adds to the practicality of the property. (id:40616)


