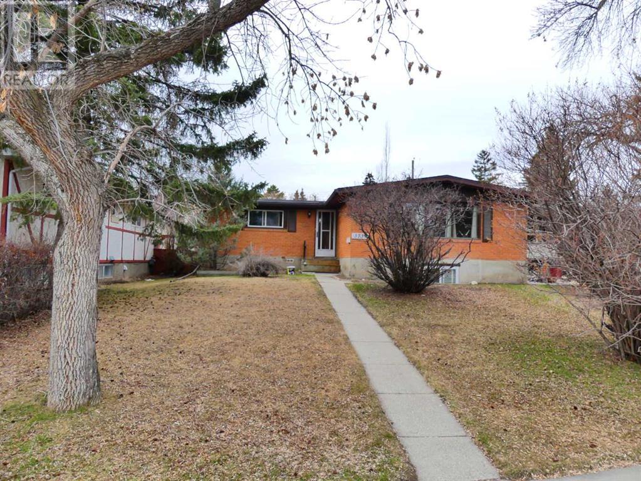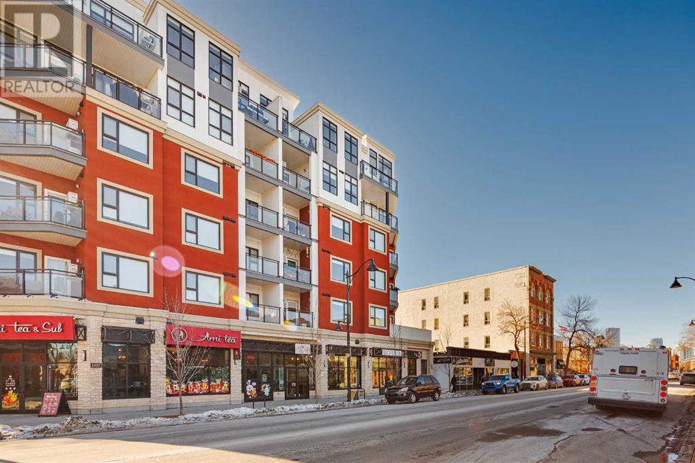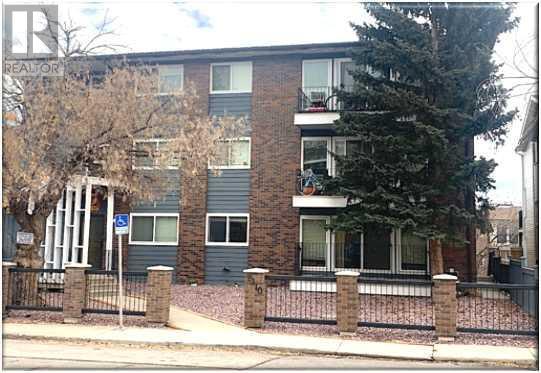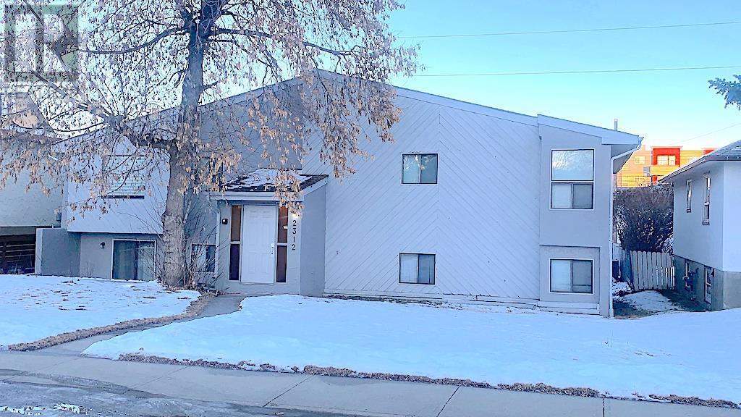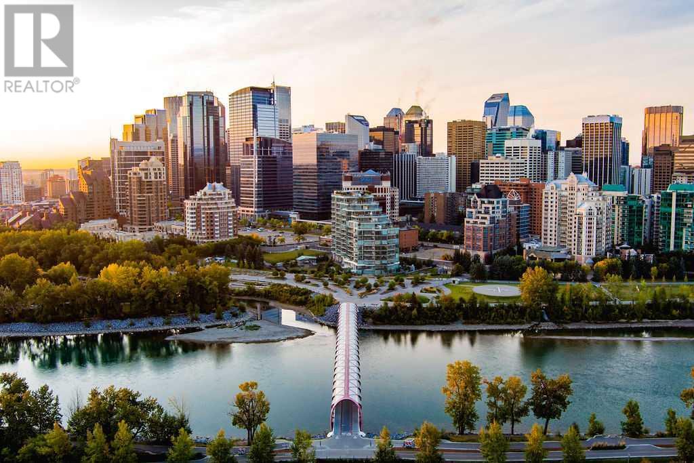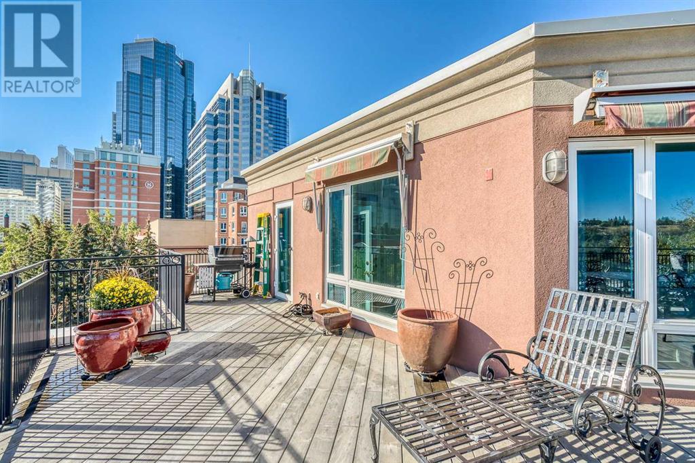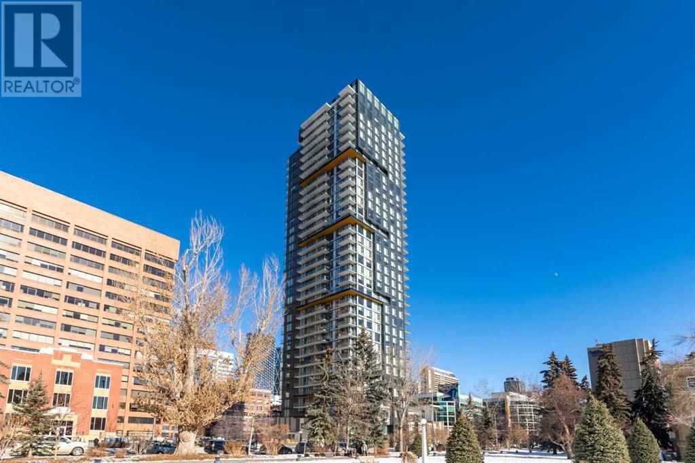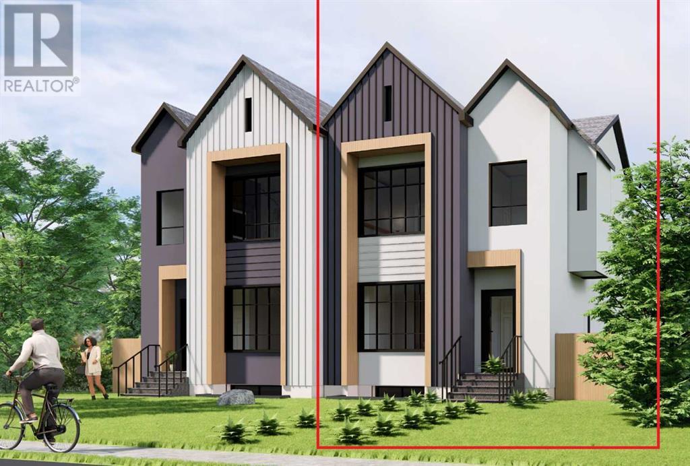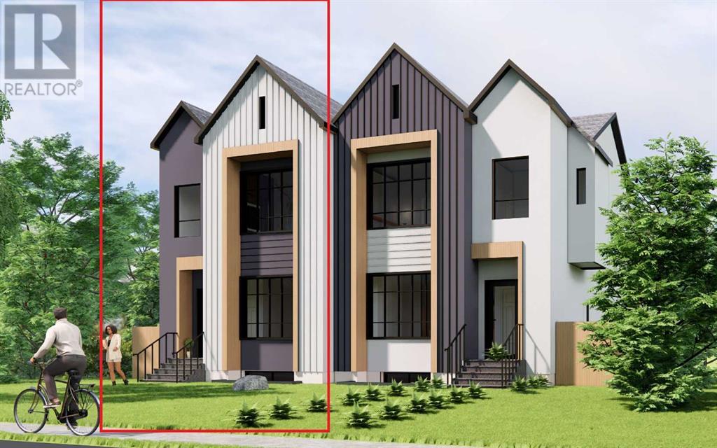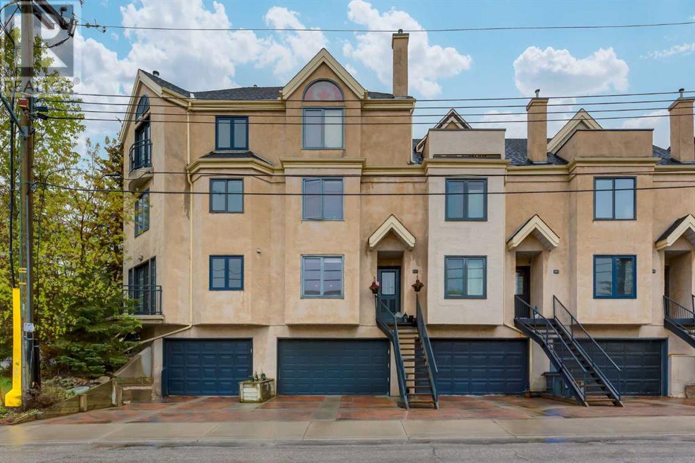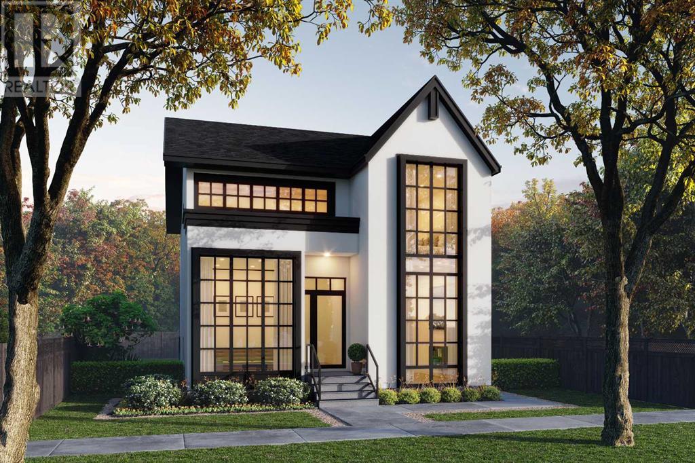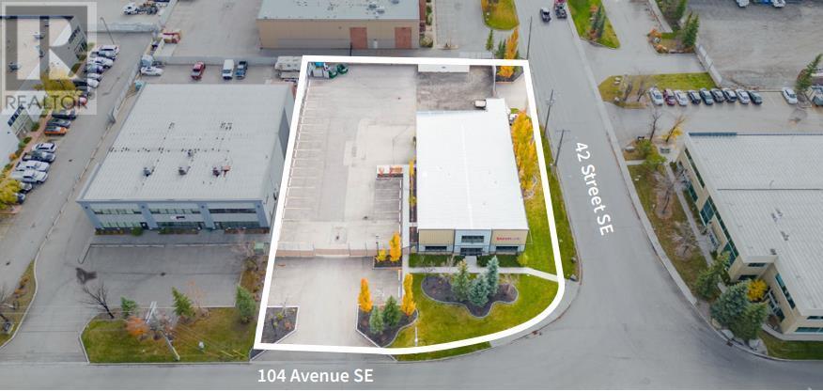LOADING
3739 Glenbrook Drive Sw
Calgary, Alberta
SOLID BRICK BUNGALOW!! IN A CUL-DE-SAC NEXT TO A PLAY GROUND.The home upstairs will be vacant at the end of this month April 30. THE HOME FEATURES VAULTED CEILINGS IN THE MAIN AREAS OF THE HOME. GALLEY STYLE KITCHEN, BACK AREA CONVERTED TO A DEN/LAUNDRY WITH ACCESS TO A LARGE DECK. THE LOWER LEVEL IS SUITED (ILLEGAL) WITH LARGE FAMILY ROOM, KITCHENETTE WITH ISLAND AND A 2 ROOMS, DEN, OFFICE, PLUS 3 PCE BATH. THE ELECTRIC PANEL IS 100 AMP AND THE FURNACE IS A GOODMAN AND (2018 HOT WATER TANK) THE SHINGLES ARE APPROX 10 YRS OLD. THE GARAGE IS A SINGLE WITH ADDITIONAL PARKING ON THE SOUTH SIDE OF THE YARD. WELL LOCATED STEPS TO A PLAYGROUND AND CLOSE TO CO-OP, TRANSIT, NEAR RICHMOND ROAD. LOWER IS $1225 LEASE ENDS JUNE 2024, OWNER PAYS ALL UTILITIES AND THIS IS AVERAGING $438. MONTHLY. (id:40616)
1, 1345 9 Avenue Se
Calgary, Alberta
Don’t miss this exceptional chance to own a retail condo boasting street exposure in the charming historic district of Inglewood. Currently operating as hair salon, this versatile space offers endless possibilities for concept changes. As the owner-occupant, you’ll have the freedom to explore exciting opportunities in this vibrant area, within walking distance to downtown and surrounded by both high-end residences and newer buildings. Street parking is readily available, water is included in the condo fees, and you’ll be surrounded by a variety of of shops and amenities. Act now to seize this unique opportunity, as nothing comparable is currently available. Please refrain from approaching the staff. Contact us for a private tour while this opportunity lasts. While the business is not for sale, there is an option to purchase the salon equipment for those interested in continuing a salon concept. (id:40616)
2310 17a Street Sw
Calgary, Alberta
VESPER – 12 suites in Bankview with extensive, quality cosmetic upgrades. All suites have balconies and are equipped with fridge, stove and ensuite laundry. 11 suites have microwaves, 9 suites have dishwashers. 1 unit was upgraded in 2015, the remaining 11 suites upgraded in 2022/2023. Other improvements – New shingle roof, boiler, spray foam insulation and drywall installed in cantilevered parking. (See supplements for upgrades). VESPER was appraised at $3,200,000 in June 2023. Suite sizes Bach – 502 sf 1 BR – 597 sf 1 BR & den – 688 sf 2 BR – 809 sf (id:40616)
2312 1 Street Nw
Calgary, Alberta
This is a 6 suite building with a great suite mix. 2 – 1 BR, 4 – 2BR with full parking in the rear. The building has a hands on owner who has looked after the property. There is a south facing patio on the second level. The building is located just 1 block off Center Street north with all its amenities and access to public transportation. SEE proforma and RPR in the supplements. (id:40616)
105, 738 1 Avenue Sw
Calgary, Alberta
The Concord, a new and timeless architectural icon for Calgary. This prime location along the Bow River is surrounded by nature and just steps to the Peace Bridge, Prince’s Island Park and Downtown. This one of a kind, two story Villa features floor to ceiling windows, Poggenpohl cabinetry and Miele stainless steel appliances. The Concord redefines luxury living, with amenities beyond belief. Enjoy 24 hour concierge and security, a fitness facility, and an elegant Social Lounge with a catering kitchen, bar and lounge for private events. The landscaped outdoor water garden, with firepits and covered outdoor kitchen, converts to a private skating rink in the winter. Your underground parkade features a heated entrance, a wheel wash system, hand wash bay and a touchless car wash. Come home to luxury riverfront living in The Concord. (id:40616)
6501, 400 Eau Claire Avenue Sw
Calgary, Alberta
Yes, these pictures belong to this Eau Claire Penthouse; there is a 900 sq. ft. private outside terrace with 2 outside awnings, BBQ, lots of space for entertaining and outdoor water access for all of your flowers on the deck. There is no one looking in on this unit. It is incredible with a level of luxury and convenience. The open-concept design and attention to detail, from the coffered ceilings, built-ins, to the dark finish-in-place oak hardwood floors, create an elegant atmosphere throughout the space. The space encompasses a seating area with the fireplace, and large dining room that can seat up to 12. The kitchen enjoys the same beautiful view from the raised heated dais and comes with a Sub-Zero fridge, gas cooktop, warming drawer, convection oven, dishwasher and two sinks. There is a main floor den and a large additional bedroom with ensuite. The master bedroom occupies the second level with an oversized master walk in closet. And the master ensuite itself, complete with extensive built-ins, city views and a luxurious ensuite bathroom with a claw foot tub and steam shower, offers a true sanctuary.The location, nestled along the banks of the Bow River and Prince’s Island, offers a perfect blend of natural beauty and urban convenience. And with amenities like two secure parking spots next to the elevator which goes directly to your floor, bike storage, and all of the river pathways, easy access to downtown and a resident property manager; it seems like every need is taken care of.Overall, this penthouse suite sounds like a dream home with its combination of luxury, comfort, and breathtaking views. It’s no wonder it’s such a desirable property. (id:40616)
3408, 310 12 Avenue Sw
Calgary, Alberta
**Check out the VIDEO TOUR!!** AMAZING NEW PRICE!! *LUXURIOUS PENTHOUSE – Live in the Sky at Park Point Residences – Prime Calgary Downtown Location* Step into luxury with this REMARKABLE penthouse unit nestled within the esteemed Park Point Residences, offering an unparalleled lifestyle in the heart of downtown Calgary. Boasting nearly 1,000 sq ft of meticulously crafted living space, this LIVE IN THE SKY penthouse impresses with SOARING HIGH CEILINGS and floor-to-ceiling windows that flood the interior with an abundance of natural light, providing CAPTIVATING VIEWS of the dynamic Calgary downtown skyline and the majestic Rocky Mountains beyond. The CUSTOM KITCHEN is a chef’s dream, featuring EXQUISITE Italian cabinetry, top-of-the-line appliances, Liebherr built-in fridge and freezer, AEG gas cooktop, and sumptuous GRANITE countertops and backsplash, all complemented by the timeless ELEGANCE of luxurious flooring that extends seamlessly throughout the unit. Perfectly suited for LUXURY modern living, this penthouse comprises of two bedrooms, a den/office, and two bathrooms, each adorned with SPECTACULAR spa-inspired finishes and offering a serene retreat from the bustling city below. Wake up to BREATHTAKING PANORAMIC VIEWS of the cityscape and the rugged beauty of the Rockies right from the comfort of your PRIMARY RETREAT, complete with a generous walk-in closet and a stunning ensuite bathroom. Step into the luxurious ensuite bathroom, adorned with exquisite spa finishes to indulge your senses and elevate your daily routine. Opulent MARBLE countertops and sleek, modern fixtures exude sophistication and style, while soft ambient lighting creates a serene atmosphere. Slip into the deep soaking tub and rainfall shower, and let the stresses of the day melt away. Enhancing the allure of this EXTRAORDINARY residence are the thoughtful touches, including custom motorized roller blinds for added privacy, a spacious DEN/OFFICE area that beckons with its inspiring views – ma king it an ideal work-from-home sanctuary, in-suite laundry, a dry bar for modern entertaining, and full central air conditioning. Residents of Park Point enjoy access to an array of exceptional amenities, including a fully-equipped fitness facility, rejuvenating sauna, and a serene indoor and outdoor lounge area where you can unwind amidst lush greenery and modern amenities. Whether hosting guests or enjoying a cozy evening by the fireplace in the private social lounge, every moment at Park Point is infused with luxury and sophistication. Convenience is key, with secured underground visitor parking, car and bike wash facilities, and gorgeous front reception and lobby area. Plus, with the assurance of a 24-hour concierge service, your every need is catered to with unparalleled attention to detail. Don’t miss this RARE OPPORTUNITY to elevate your lifestyle in one of Calgary’s most coveted addresses. Schedule your PRIVATE TOUR TODAY and discover the EPITOME of URBAN LUXURY at Park Point Residences!! (id:40616)
226 33 Avenue Ne
Calgary, Alberta
Nestled in the highly sought-after Highland Park, this captivating two-story semi-detached property spans 1765 sqft and boasts a double detached garage along with a fully finished legal basement suite. As you step into the expansive foyer, a generously sized closet sets the tone for a home designed with space and convenience in mind. The main level unfolds into a spacious living area adorned with a gas fireplace and built-in shelves, surrounded by three large bedrooms. Ascend the stairs on the left to discover additional living space, while the right side reveals a large kitchen featuring a substantial granite island with a double sink. A massive walk-through pantry complements the kitchen, leading to the dining room with deck access and a large window, while a mudroom sits at the back for added functionality. This residence offers 2.5 bathrooms, showcasing hardwood and tile floors, stainless appliances, and a gas oven. Just a few blocks from Centre Street, enjoy direct access to Deerfoot Trail and various arterial roads leading westward. The property exudes a contemporary feel, blending style and functionality seamlessly. The main level’s open floor plan is accentuated by 9′ ceilings, a gas tile fireplace with built-ins, and ample natural light streaming through oversized windows. Engineered hardwood flooring spans the main floor, while the kitchen boasts a stainless steel appliance package, including a gas cooktop, built-in oven, microwave, and hood fan island complete the modern kitchen. The upper floor hosts three full-size bedrooms, an upper-floor laundry, and a four-piece bathroom. The master bedroom is both large and functional, featuring a custom-built closet, a spa-style ensuite with dual sinks, a tile surround soaker tub, and a desirable full tile shower. The LEGAL BASEMENT SUITE adds to the living space with a sizable media room, a four-piece bath, and a fourth bedroom with a full kitchen. The property has a large deck, fencing, and a double garage. Immer se yourself in the charm of Highland Park, an emerging community with easy access to Deerfoot Trail and a short commute to the airport. Move in and relish this outstanding property’s perfect blend of style and functionality. The area size was calculated by applying the RMS to the blueprints provided by the builder. (id:40616)
224 33 Avenue Ne
Calgary, Alberta
Nestled in the highly sought-after Highland Park, this captivating two-story semi-detached property spans 1765 sqft and boasts a double detached garage along with a fully finished legal basement suite. As you step into the expansive foyer, a generously sized closet sets the tone for a home designed with space and convenience in mind. The main level unfolds into a spacious living area adorned with a gas fireplace and built-in shelves, surrounded by three large bedrooms. Ascend the stairs on the left to discover additional living space, while the right side reveals a large kitchen featuring a substantial granite island with a double sink. A massive walk-through pantry complements the kitchen, leading to the dining room with deck access and a large window, while a mudroom sits at the back for added functionality. This residence offers 2.5 bathrooms, showcasing hardwood and tile floors, stainless appliances, and a gas oven. Just a few blocks from Centre Street, enjoy direct access to Deerfoot Trail and various arterial roads leading westward. The property exudes a contemporary feel, blending style and functionality seamlessly. The main level’s open floor plan is accentuated by 9′ ceilings, a gas tile fireplace with built-ins, and ample natural light streaming through oversized windows. Engineered hardwood flooring spans the main floor, while the kitchen boasts a stainless steel appliance package, including a gas cooktop, built-in oven, microwave, and hood fan island complete the modern kitchen. The upper floor hosts three full-size bedrooms, an upper-floor laundry, and a four-piece bathroom. The master bedroom is both large and functional, featuring a custom-built closet, a spa-style ensuite with dual sinks, a tile surround soaker tub, and a desirable full tile shower. The LEGAL BASEMENT SUITE adds to the living space with a sizable media room, a four-piece bath, and a fourth bedroom with a full kitchen. The property has a large deck, fencing, and a double garage. Imm erse yourself in the charm of Highland Park, an emerging community with easy access to Deerfoot Trail and a short commute to the airport. Move in and relish this outstanding property’s perfect blend of style and functionality. (id:40616)
1409 22 Avenue Sw
Calgary, Alberta
This spacious 3 bedroom townhouse is located in the desirable neighbourhood of Bankview. With modern finishes and freshly painted , the property offers a stylish and comfortable living space.The kitchen features marble countertops, providing a sleek look and ample workspace for meal preparation. The open concept design allows for easy flow between the kitchen, dining area, and living room, making it ideal for entertaining guests or spending time with family.The primary bedroom is generously sized and boasts an ensuite bathroom, offering privacy and convenience. The two additional bedrooms are also spacious and can easily accommodate guests or be used as a home office or den.One of the highlights of this townhouse is its location. Situated within walking distance to shops and great restaurants, residents will have easy access to all the amenities that Bankview has to offer. Additionally, the property is conveniently located near Mount Royal elementary school, making it ideal for families with young children.Overall, this 3 bedroom townhouse with attached garage in Bankview offers modern living in a fantastic location, making it a great opportunity for buyers looking to experience the best of urban living in Calgary.Please note some furniture can stay . Also the bylaws permit Airbnb’s or short term rentals. (id:40616)
2616 26a Street Sw
Calgary, Alberta
This is everything you’re looking for in your family’s BRAND NEW DETACHED LUXURY INFILL in KILLARNEY! It features a spacious front home office, a large butler’s pantry, a vaulted primary suite, an upper bonus room, a built-in wine room, and a fully developed basement w/ TWO additional bedrooms! Plus, it has all the bells and whistles you expect from an infill of this calibre – engineered hardwood flooring, 10-ft ceilings on the main floor, quartz counters throughout, designer tile, an upgraded lighting package, and more! The location only adds to this highly desirable home – just north of 26th Ave, you’re nicely tucked away on a quiet street w/ other infills alongside mature trees. You’re a block away from the Killarney Community Assoc., 3 blocks from the Richmond Outdoor Rink, and 6 blocks from community favourites Luke’s Drug Mart, Inglewood Pizza, and Francesco’s Café! Shopping and amenities are conveniently located within a 5-10 min drive – either to Westbrook Shopping Centre or Westhills Towne Centre. This includes the Westbrook C-Train Station and Library and many cute and delicious restaurants along the way! The main floor of this exquisite home offers a grand foyer w/ direct access to the front formal dining room, quiet MAIN FLOOR OFFICE, and elegant 2-pc powder room. 10-ft ceilings and wide plank-engineered hardwood flooring span the entire level into the spacious shared kitchen and family room area, w/ a convenient walkthrough rear mudroom into the large and well-equipped BUTLER’S PANTRY. The open kitchen offers you tons of space for family and friends, w/ room for a breakfast table overlooking the back deck through three walls of windows. The oversized central island has a lovely quartz countertop, a dual basin undermount sink, and space for a wine fridge! There’s more space in the pantry, w/ a second fridge, prep sink, and more shelving and counter space! The family room enjoys an inset gas fireplace w/ built-ins on either side and direct access to the b ack deck through sliding glass doors. The rear mudroom not only has a bench, hooks, and lockers but also a WALK-IN CLOSET, perfect for any size of family, and access to the built-in detached TRIPLE CAR GARAGE.Up the wide staircase, you’re greeted to an open bonus room w/ lots of windows, two secondary bedrooms w/ built-in closets, a modern 4-pc bathroom w/ tub/shower combo w/ full-height surround, and a nice laundry room w/ sink, quartz folding counter, and cabinetry. The showstopper is the primary suite w/ vaulted ceiling and luxurious 5-pc ensuite w/ barn door entrance, direct access to the large walk-in closet, standing shower w/ full-height tile, dual vanity, and freestanding soaker tub! The living space continues into the developed basement, where you’ll be able to spread out across the TWO ADDITIONAL BEDROOMS, a main 4-pc bath, a sizeable 6-ft x 10-ft WINE ROOM, and, of course, the spacious rec area w/ built-in custom media centre and full-wall wet bar w/ quartz counters and full-height backsplash! (id:40616)
10504 42 Street Se
Calgary, Alberta
Click brochure link for more info** Exceptionally rare purchase opportunity. Highly developed with unique layout, ‘silicon valley’ type open/collaborate improvements, ideal for creative occupiers (designers, architects, software development, engineers, etc.). Standalone building; directly adjacent to city transit stop. Ample parking / yard area. Dock and drive-in loading. 3 mins Access to Deerfoot Trail north and south 6 mins. Access to Stoney Trail SE via 114 Avenue 17 mins. Downtown Calgary 29 mins To Calgary International Airport (YYC). (id:40616)


