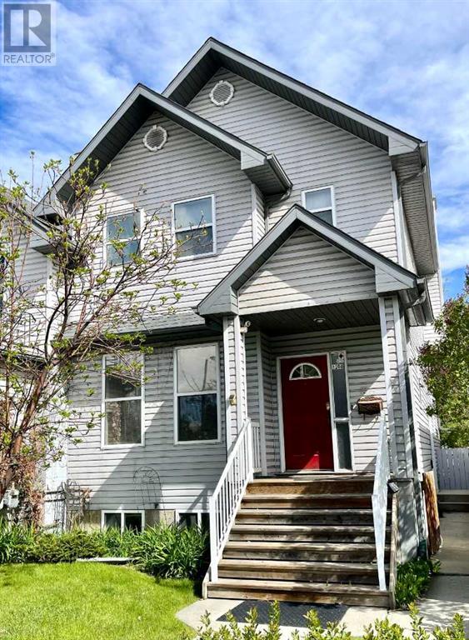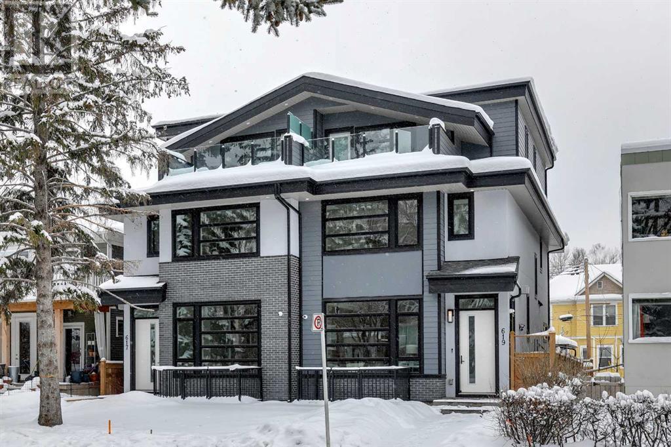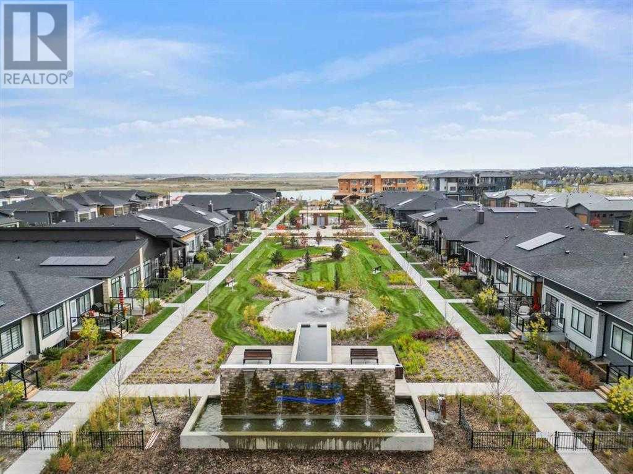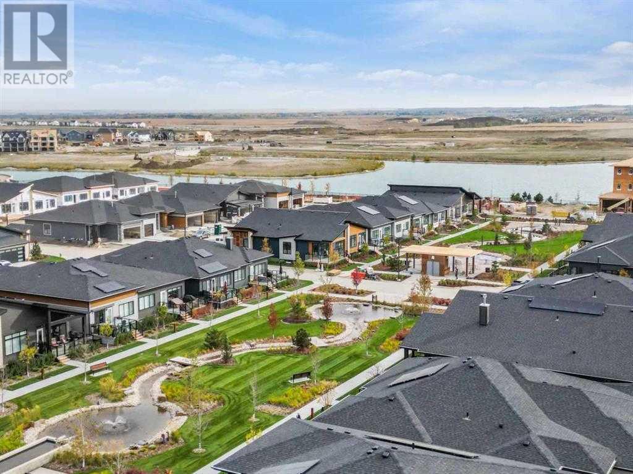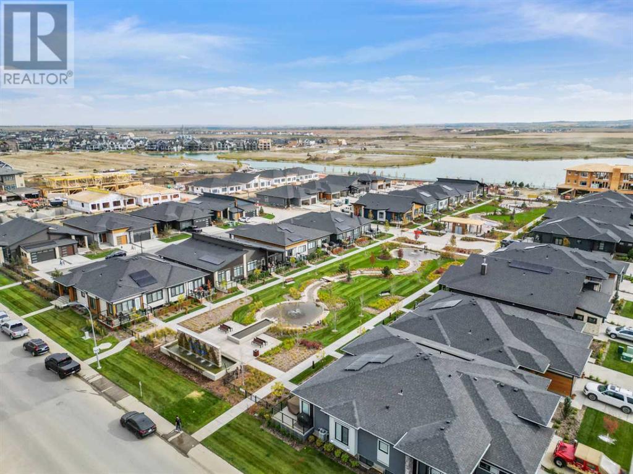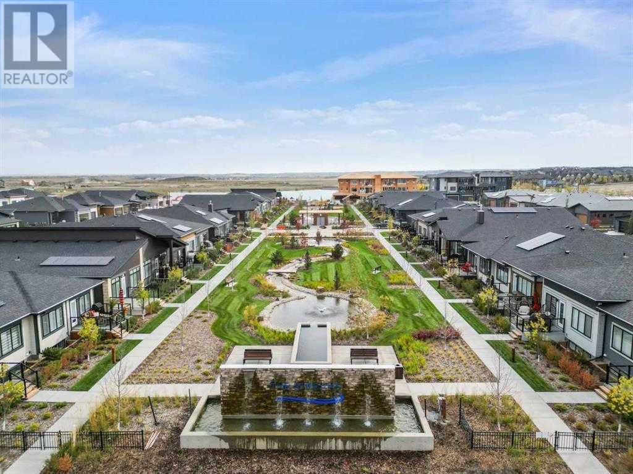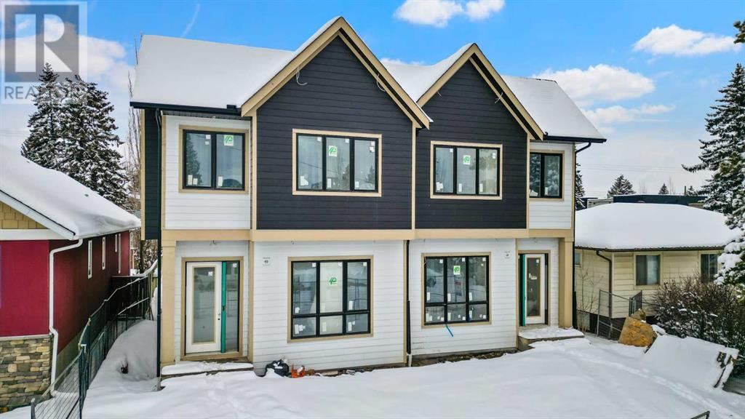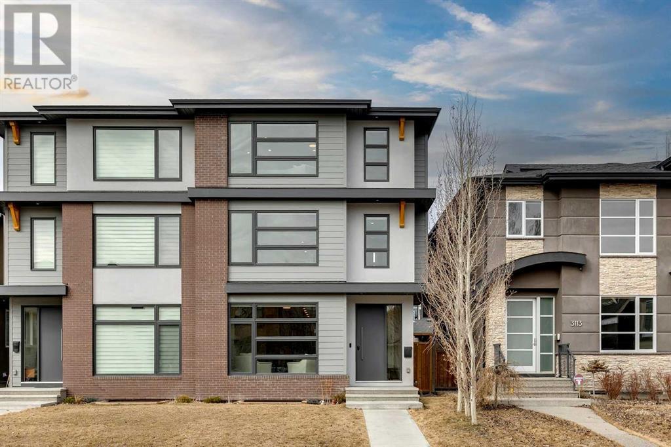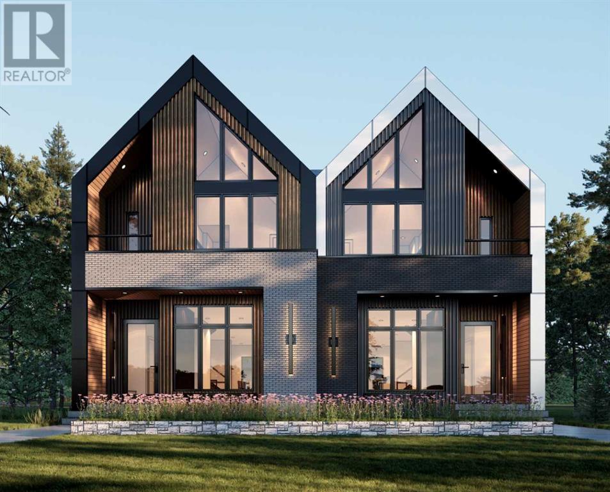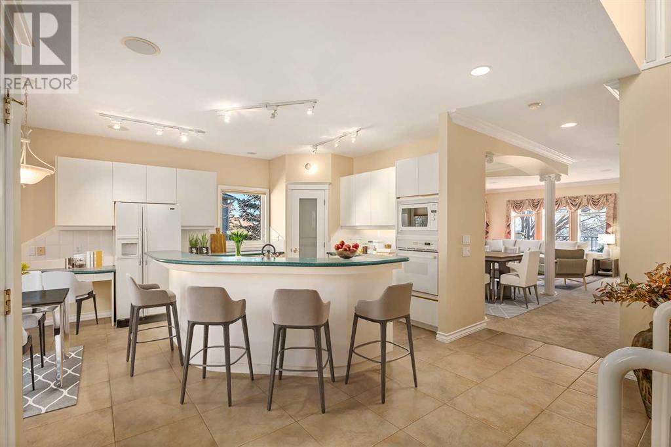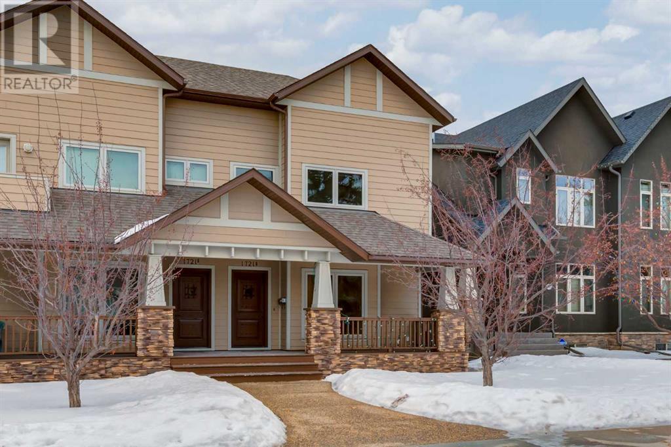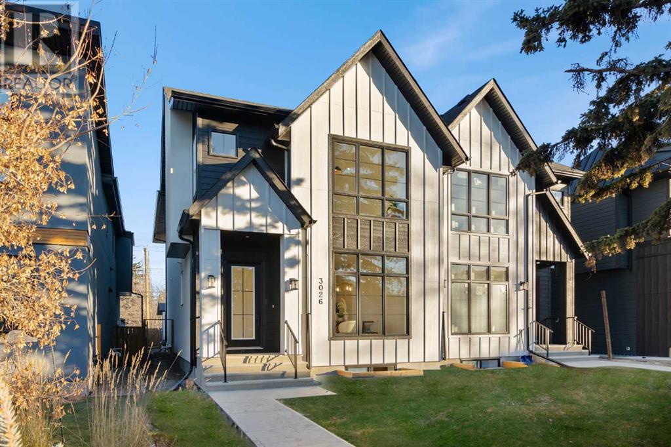LOADING
1204 5 Avenue Nw
Calgary, Alberta
Classy legal U/D duplex supreme. Incredible location backing onto the famous one and only, Riley Park. As you enter the main floor with an abounding 1800 sq.ft., you are welcomed by the immediate floor office/retreat, 1/2 bath, your own spectacular great room overlooking the large kitchen, dining room, and main floor family room with a cozy, warm fireplace. As you open the (bonjour!) French doors to your expansive deck and backyard. The upper level features three generously sized bedrooms, among them a primary bedroom boasting its own private ensuite bathroom and balcony. Furthermore, a full bathroom and a designated laundry area are also located on this floor. The lower level legal suite is accessible by its very own side door. The revenue-producing one-bedroom legal suite has in-suite private laundry with a gargantuan open floor plan, and the bedroom is located at the quiet end of the floor plan. The lower level egress window measures 24×36″. This revenue-producing investment property currently generates $4,075 per month + tenants pay the utilities and includes the rental income of both single detached garages. The property includes 2 hot water tanks, 2 separate electrical panels and 2 furnaces. Kensington/Hillhurst is Calgary’s most vibrant communities This is a rare opportunity to buy both 1204 and 1206-5Ave. N.W. together as both have separate titles.. Drive buy and see 1204-5ave. N.W. for your private appointment. (id:40616)
617 Royal Avenue Sw
Calgary, Alberta
619 Royal Avenue next door already SOLD! Discover unparalleled luxury at 617 Royal Avenue SW located in the sought after community of CLIFF BUNGALOW. This BRAND NEW 3-storey semi-detached infill built by TimberWolff and designed by Rochelle Cote offers over 3500 sq ft of living space with 4 bedrooms, 4.5 bathrooms, a third floor PRIMARY RETREAT and a PRIVATE ELEVATOR. The 10 ft ceilings on the main level encompass a bright living room showcasing a tiled feature wall with gas fireplace and custom millwork flanked on either side. This leads you to the heart of the home which is the impeccably designed kitchen featuring a large waterfall kitchen island with seating for 5 and a high end Fisher & Paykel S/S appliance package with undercabinet lighting. The adjoining dining area has ample room for family gatherings and SOUTH FACING sliding glass doors that lead to a large elevated patio. The second floor boasts two spacious bedrooms, both with WALK-IN-CLOSETS, one with it’s own ENSUITE bathroom, a second 4 piece bath, a large laundry room with sink and ample storage and a flex/home office space. The primary bedroom commands the entire third level offering an exclusive private SANCTUARY. Greeted with your own coffee bar on the way up and a private balcony to enjoy your morning coffee. The spa inspired ensuite has an oversized glass enclosed walk-in shower with bench, heated floors, dual vanity, stand alone tub and walk-in-closet. The lower level offers extra large basement windows, an inviting rec room with a fully equipped wet bar, a 4th bedroom, full bathroom and a gym. Further features include lower level in-floor hydronic heating, air conditioning, reverse-osmosis, heated tile floors on upper levels in all bathrooms and laundry room, 2 zone furnace, central vac and a heated double detached garage including a floor drain, sink and cabinetry. Easy access to restaurants, services, amenities, schools as well as the Elbow River pathway system. *Photos from unit next door ( 619 Royal Avenue, similar finishings) (id:40616)
149 Marina Cove Se
Calgary, Alberta
* OPEN HOUSE ALERT – SATURDAY between 12:00 to 5:00 pm **Welcome to THE STREAMS of Lake Mahogany** A new standard in luxury living by Jayman. This picturesque enclave nestled within the community of Lake Mahogany boasts the tranquility of lake living while having an abundance of amenities at your fingertips. All of which are surrounded by parks & pathways with stunning architectural guidelines to elevate your lifestyle. Featuring West Coast & Urban Contemporary Design, you will discover the beautiful BENJAMIN all floor plan featuring a FULLY FINISHED Basement with an attractive exterior elevation. This gorgeous Bungalow will have you at Hello. As you enter, you seamlessly pass the mudroom & are welcomed into a stunning open kitchen area with a soaring 9ft main accented with QUARTZ countertops, sleek stainless steel appliances & lovely large centre island. Both the Great Room & Owner’s Suite boast amazing site lines, with the Master including a “spa like” en suite showcasing dual vanities, standalone shower, oversized soaker tub & walk-in closet with laundry on the main floor for convenience. The FULLY FINISHED lower level showcases a huge REC ROOM with a LOUNGE AREA, TWO ADDITIONAL BEDROOMS, 2ND LAUNDRY, and a FULL BATHROOM! Also including your DOUBLE ATTACHED GARAGE – ideal for all of Alberta’s weather! The Streams takes its inspiration from the surrounding natural environment. That natural environment has shaped and influenced the architectural style and landscape features within the community, reflecting the beauty of the Lake and its surroundings. All while incorporating the leading technology in smart home necessities, BuiltGreen Canada Standard requirements and cutting-edge home efficiencies such as solar panels, UV-C ultraviolet light air purification system, High efficiency furnace with Merv 13 filters, Active Heat Recovery Ventilator, Navien-brand tankless hot water heater, triple pane windows, dual-zone furnace and an electric vehicle charging rough in. A DDITIONAL FEATURES: electric fireplace in Great Room, A/C rough in, undermount kitchen sink, gas cooktop, LED under cabinet lighting, built-in KitchenAid appliance package, QUARTZ counters in kitchen and bathrooms, railing on staircase leading to lower level, bright owner’s suite with large windows, open to below feature, and laundry room with convenient folding counter and one with a hanging rack. Discover an elevated experience where you can enjoy an attached garage while still appreciating a maintenance free, lock and leave lifestyle. Welcome home to the Streams of Lake Mahogany. (id:40616)
141 Marina Cove Se
Calgary, Alberta
**Welcome to THE STREAMS of Lake Mahogany** A new standard in luxury living by Jayman. This picturesque enclave nestled within the community of Lake Mahogany boast the tranquility of lake living while having an abundance of amenities at your fingertips. All of which are surrounded by parks & pathways with stunning architectural guidelines to elevate your lifestyle. Featuring West Coast & Urban Contemporary Design you will discover the beautiful BENJAMIN lll floor plan featuring a FULLY FINISHED Basement with a beautiful exterior elevation. This gorgeous Bungalow will have you at Hello. As you enter, you seamlessly pass the mudroom & are welcomed into a stunning open kitchen area with a soaring 9ft main accented with QUARTZ countertops, sleek stainless steel appliances & lovely large centre island. Both the Great Room & Owner’s Suite boast amazing site lines, with the Master including a “spa like” en suite showcasing dual vanities, standalone shower, oversized soaker tub & walk-in closet with laundry on the main floor for ease of convenience. The FULLY FINISHED lower level showcases a huge REC ROOM with LOUNGE AREA, TWO ADDITIONAL BEDROOMS, 2ND LAUNDRY and a FULL BATHROOM! Also including your DOUBLE ATTACHED GARAGE – ideal for all of Alberta’s weather! The Streams takes its inspiration from the surrounding natural environment. It is that natural environment which has shaped and influenced the architectural style and landscape features within the community reflecting the beauty of the Lake and its surroundings. All while incorporating the leading technology in smart home necessities, BuiltGreen Canada Standard requirements and cutting-edge home efficiencies such as solar panels, UV-C ultraviolet light air purification system, High efficiency furnace with Merv 13 filters, Active Heat Recovery Ventilator, Navien-brand tankless hot water heater, triple pane windows, dual zone furnace and an electric vehicle charging rough in. ADDITIONAL FEATURES: Charcoal elevated palet te, electric fireplace in Great Room, A/C rough in, undermount kitchen sink, gas cooktop, LED under cabinet lighting, built-in KitchenAid appliance package, QUARTZ counters in kitchen and bathrooms, railing on staircase leading to lower level, bright owner’s suite with large windows, open to below feature, and laundry room with convenient folding counter and one with a hanging rack. Discover an elevated experience where you can enjoy an attached garage while still appreciating a maintenance free, lock and leave lifestyle. Welcome home to the Streams of Lake Mahogany. (id:40616)
211 Marina Cove Se
Calgary, Alberta
**Welcome to THE STREAMS of Lake Mahogany** A new standard in luxury living by Jayman. This picturesque enclave nestled within the community of Lake Mahogany boast the tranquility of lake living while having an abundance of amenities at your fingertips. All of which are surrounded by parks & pathways with stunning architectural guidelines to elevate your lifestyle. Featuring West Coast & Urban Contemporary Design you will discover the beautiful PARKER floor plan featuring a beautiful exterior elevation. This gorgeous Bungalow will have you at Hello. As you enter, you seamlessly are welcomed into a stunning open kitchen area with a soaring 9ft main accented with elegant white QUARTZ countertops, sleek stainless-steel appliances & lovely large centre island. Both the Great Room & Owner’s Suite boast amazing site lines, with the Master including a “spa like” en suite showcasing dual vanities, large soaker tub, stand-alone shower & walk-in closet with laundry for ease of convenience. The unfinished lower level is awaiting your great design ideas and your DOUBLE ATTACHED GARAGE is perfect for all of Alberta’s weather! ADDITIONAL FEATURES: Tunder elevated Colour palette, electric fireplace in the Great Room and Rough-in for A/C. The Streams takes its inspiration from the surrounding natural environment. It is that natural environment which has shaped and influenced the architectural style and landscape features within the community reflecting the beauty of the Lake and its surroundings. All while incorporating the leading technology in smart home necessities, BuiltGreen Canada Standard requirements and cutting-edge home efficiencies such as solar panels, UV-C ultraviolet light air purification system, High efficiency furnace with Merv 13 filters, Active Heat Recovery Ventilator, Navien-brand tankless hot water heater, triple pane windows, dual zone furnace and an electric vehicle charging rough in. Save $$$ Thousands: This home is eligible for the CMHC Pro Echo insurance rebate. Help your clients save money. CMHC Eco Plus offers a premium refund of 25% to borrowers who buy a climate-friendly housing using CMHC-insured financing. Click on the icon below to find out how much you can save! Discover an elevated experience where you can enjoy an attached garage while still appreciating a maintenance free, lock and leave lifestyle. (id:40616)
119 Marina Cove Se
Calgary, Alberta
**Welcome to THE STREAMS of Lake Mahogany** A new standard in luxury living by Jayman. This picturesque enclave nestled within the community of Lake Mahogany boast the tranquility of lake living while having an abundance of amenities at your fingertips. All of which are surrounded by parks & pathways with stunning architectural guidelines to elevate your lifestyle. Featuring West Coast & Urban Contemporary Design you will discover the beautiful BENJAMIN lll floor plan featuring a FULLY FINISHED Basement with a beautiful exterior elevation. This gorgeous Bungalow will have you at Hello. As you enter, you seamlessly pass the mudroom & are welcomed into a stunning open kitchen area with a soaring 9ft main accented with QUARTZ countertops, sleek stainless steel appliances & lovely large centre island. Both the Great Room & Owner’s Suite boast amazing site lines, with the Master including a “spa like” en suite showcasing dual vanities, standalone shower, oversized soaker tub & walk-in closet with laundry on the main floor for ease of convenience. The FULLY FINISHED lower level showcases a huge REC ROOM with LOUNGE AREA, TWO ADDITIONAL BEDROOMS, 2ND LAUNDRY and a FULL BATHROOM! Also including your DOUBLE ATTACHED GARAGE – ideal for all of Alberta’s weather! The Streams takes its inspiration from the surrounding natural environment. It is that natural environment which has shaped and influenced the architectural style and landscape features within the community reflecting the beauty of the Lake and its surroundings. All while incorporating the leading technology in smart home necessities, BuiltGreen Canada Standard requirements and cutting-edge home efficiencies such as solar panels, UV-C ultraviolet light air purification system, High efficiency furnace with Merv 13 filters, Active Heat Recovery Ventilator, Navien-brand tankless hot water heater, triple pane windows, dual zone furnace and an electric vehicle charging rough in. ADDITIONAL FEATURES: electric fireplace in G reat Room, A/C rough in, undermount kitchen sink, gas cooktop, LED under cabinet lighting, built-in KitchenAid appliance package, QUARTZ counters in kitchen and bathrooms, railing on staircase leading to lower level, bright owner’s suite with large windows, open to below feature, two-tone kitchen cabinets and laundry room with convenient counter and one with a hanging rack and storage closet. Discover an elevated experience where you can enjoy an attached garage while still appreciating a maintenance free, lock and leave lifestyle. Welcome home to the Streams of Lake Mahogany. (id:40616)
1818 19 Avenue Nw
Calgary, Alberta
**READY FOR JUNE 2024 POSSESSION** 4 BEDROOMS | 4.5 BATHROOMS | 3 ENSUITE BATHROOM UPSTAIRS | DEN ON THE MAIN LEVEL | GYM IN THE BASEMENT | WET BAR | BOTH SIDES ARE AVAILABLE (DIFFERENT COLOR THEMES) | Welcome to a residence that redefines luxury living – a stunning brand-new semi-detached two-storey home in the coveted Capitol Hill neighborhood of Calgary. A masterpiece of design, this home exudes elegance and comfort with luxury upgrades throughout, offering a lifestyle of unparalleled refinement.As you step through the front door, the main floor unfolds into a seamless blend of living, kitchen, and den spaces. Hardwood flooring graces every inch of the expansive main level, complemented by lofty 10-foot ceilings that create an atmosphere of grandeur and sophistication. The kitchen is a chef’s dream, complete with high-end appliances, a built-in pantry, and a stylish kitchen island – the perfect setting for culinary creativity. The den, featuring a built-in desk, offers a versatile space that can be transformed into a home office or a cozy reading nook.Venture upstairs to the private sanctuary of three bedrooms, each accompanied by its own ensuite for the utmost convenience and comfort. The master bedroom is a true retreat, boasting a 5-piece ensuite with a stand-alone tub, a tiled shower, and a double vanity. The luxury is elevated further with the inclusion of a roughed-in steam shower – envision the soothing experience awaiting you. HARDWOOD FLOORING THROUGHOUT UPSTAIRS!! Adding to the convenience, the laundry facilities are thoughtfully located on the upper level, complete with a sink for added functionality. The fully finished basement extends the living space, featuring a recreational room, a gym for fitness enthusiasts, an additional bedroom, a wet bar for entertaining, and a modern 3-piece bathroom with a standing shower.Embrace outdoor living with the double detached garage and a welcoming deck in the fully landscaped and fenced backyard. The disc erning buyer has the exciting opportunity to personalize this exquisite home by choosing their preferred finishings, ensuring a space that perfectly aligns with their individual style.But the luxuries don’t end there – this home is equipped with thoughtful extras. Imagine the comfort of roughed-in air conditioning during hot summer days, heated floors in the basement for added warmth, and the convenience of integrated speakers and an alarm system.Immerse yourself in the epitome of contemporary luxury in the heart of Capitol Hill. This meticulously crafted residence is not just a home; it’s an invitation to a lifestyle defined by sophistication, comfort, and thoughtful design. Don’t miss the chance to make this exceptional residence your own, where every detail has been carefully considered to create a home that not only meets but exceeds expectations. ALMOST READY FOR POSSESSION!! (id:40616)
3111 5 Street Nw
Calgary, Alberta
WOW!! It is an exceptional transitional home with a perfect blend of character and loaded with modern touches you’d expect. On one of Mount Pleasant’s most beautiful, quiet, tree-lined streets, this immaculate 3-story boasts an impressive 2980 square feet AG, with a fully finished lower level. Fabulous floor plan with a formal dining area, large entertainer’s kitchen and 12-foot island, three beautiful living rooms, a back mudroom, five spacious bedrooms with walk-in closets, 4.5 baths, upper wet laundry, and a unique dual master 2nd floor! The finishes include wide plank hardwood flooring, quartz counters, dual-tone cabinets, high-end stainless steel appliances with a built-in 48″ fridge, Induction cooktop, designer lighting and plumbing fixtures, and built-in custom closet organizers. The fully developed lower level includes a wet bar, theatre room, full bath, and bedroom. Exceptional workmanship throughout. Enjoy the sunny west backyard, accessible through patio doors off the main floor, fully landscaped composite decking, pergola, and outdoor living space. One of the area’s finest locations. Close proximity to 4th Street dining and shops, schooling, seconds to Confederation Park and one of Calgary’s best ODRs! (id:40616)
260 22 Avenue Ne
Calgary, Alberta
Welcome to this stunning residence effortlessly combining modern architectural design and thoughtful design in the heart of Tuxedo Park. The home boasts desirable SOUTH EXPOSURE complemented by large windows inviting warmth and light into every corner. Over 2600 SQFT provide ample space for comfort and functionality. This home comes equipped with 2 BEDROOM LEGAL SUITE, with side entrance & laundry facilities there is great potential as a mortgage helper. The main level unfolds with a spacious living room, featuring a fireplace and custom built millwork. The kitchen is uniquely placed at the back of the home providing a private & serene space for culinary creativity. It is adorned with custom cabinets, bar seating & expansive built-in pantry. The addition of a MAIN FLOOR OFFICE enhances productivity & organization. Adding to the convenience of the main floor is a half bathroom & mudroom, with custom built-in storage and bench. Upstairs the expansive primary suite welcomes you with sky high VAULTED CEILING and BALCONY, creating the ultimate luxurious retreat. The suite includes walk-in closet and outstanding 5-piece ensuite complete with free standing soaker tub and walk-in rain shower. Two secondary bedrooms share access to a modern 4-piece bath. Laundry room and & a linen closet enhance practicality and storage on this level. The legal basement suite makes an impression with vinyl plank flooring, modern kitchen design & quartz countertops. Separate laundry, 4-piece modern bathroom, and two bedrooms create a comfortable and stylish living space. Situated ideally in Tuxedo Park you’ll enjoy Lina’s Italian Market, Safeway, Starbucks, Munro Park and more. Commuting is a breeze with access to 16th ave, Edmonton Trail & Deerfoot Trail. This residence is more than just a home; it’s a harmonious blend of design, functionality and location. Don’t miss the opportunity to make this gorgeous, unique & spacious property your home. Schedule a viewing today! (id:40616)
63 Prominence Point Sw
Calgary, Alberta
OPEN HOUSES ALL WEEKEND | SATURDAY 1-4 and SUNDAY 12-3 | Are you looking for a home to customize, renovate, and make your own? In the desirable community of Patterson? Welcome to the pinnacle of luxury living in the prestigious GATED Brickburn community of Patterson! This exquisite bungalow offers the BEST AND LARGEST LOT in the entire neighborhood, boasting UNPARRALLELED VIEWS of the city skyline that will take your breath away!This property is all original, and perfect for renovating and making your own. Step inside to discover over 3700 sq/ft of open living space. The main level features a spacious primary bedroom, with large walk in closet and ensuite that is sure to impress. The main floor also features a walk our patio with stunning city views, large living are, kitchen, and laundry room. The walk-out basement is perfect for entertaining, with a gym, wine cellar, 2 extra bedrooms, and plenty of room for guests.The upper level is a true standout, featuring an amazing office area with pristine views that will make working from home a pleasure.The gated 18+ adult only gated Brickburn community is known for its friendly neighbors and welcoming atmosphere, making it the perfect place to downsize without compromising on luxury. Or for snowbirds, it offers the opportunity to just lock and leave, when you are travelling throughout throughout the year.Don’t miss your chance to own this stunning home in one of Calgary’s most desirable communities. Schedule your showing today and start living the life you deserve! (id:40616)
1721b 1 Avenue Nw
Calgary, Alberta
Nestled along one of Hillhurst’s most favoured streets, this distinctive, tailor-made residence beckons its fortunate new residents. Its charming exterior captivates with a welcoming front veranda leading to a tiled entryway with a convenient walk-in closet. Discover the choice between a formal dining room or living area, complemented by a two-piece bathroom. Ascend to the heart of the home, a two-storey vaulted great room offering a bespoke kitchen featuring a walk-in pantry and central island. Sunlight dances through a stained glass mosaic depicting the iconic NYC skyline, infusing the space with warmth and character. Step through patio doors onto a south-facing deck, leading to a serene concrete patio and access to the insulated, dry-walled garage. Upstairs, the primary bedroom awaits with a generous walk-in closet and a luxurious six-piece ensuite offering dual sinks, a shower with body wash feature, and an indulgent soaker tub. Conveniently adjacent, find the laundry room. The lower level is fully developed with a spacious family room, games area, and another full bathroom. Extras include air conditioning and rough-in for in-floor heating. Enjoy the convenience of residing in a sought-after community and being within walking distance of Riley Park, Kensington’s vibrant amenities, all levels of schools, shopping, downtown, public transit, and the Bow River pathway system. (id:40616)
3028 27 Street Sw
Calgary, Alberta
HIGH END FINISHES | WEST EXPOSURE | GLASS FEATURE WALL | VAULTED PRIMARY SUITE | SECONDARY BEDROOMS WITH TRAY CEILINGS | WALK-IN CLOSETS IN ALL BEDROOMS | HOME GYM | BUILT-IN WORK SPACE | Welcome to true luxury, inner-city living, where your home encompasses the best of both worlds – a house you’re proud to call home, and a community that receives you with open arms. Situated in the heart of KILLARNEY, a lively & active neighbourhood with mature trees and contemporary infills, with an active community association with a garden and many fun classes and activities to join! The convenience doesn’t end there – every inch of this floorplan has been thoughtfully designed for your family. The open-concept main floor features a chef’s inspired kitchen with ceiling-height custom cabinetry, a modern tile backsplash, designer pendant lights, & a vast waterfall island with ample bar seating, plus built-in feature lighting in the shelves for a truly contemporary aesthetic. Nicely finishing the kitchen is the upgraded stainless steel appliance package, which includes a double wide Full Fridge/Full Freezer, gas cooktop w/ custom hood fan, built-in wall oven, microwave, & dishwasher. The spacious living room centres on a stunning gas fireplace with custom tile, wood mantle, and built in storage. The large dining room offers oversized windows, allowing lots of natural light into the home, and the front foyer and back mudroom both host built-in closets and the rear has direct access to the elegant 2-pc powder room with stunning skirted quartz sink. A full-height glass wall takes you upstairs, where you’re greeted with hardwood floors, and the elegant primary suite showcases a soaring vaulted ceiling, oversized windows, and a spacious walk-in closet w/ built-in shelving. The spa-inspired ensuite is stylishly finished with heated tile floors, quartz countertops, dual under-mount sinks, a stand-alone soaker tub, and a stunning glass shower with rain shower and handheld shower heads. Two additional bedrooms each feature walk-in closets and soaring TRAY ceilings and share use of the 4-pc main bath w/ tub/shower combo w/ full-height tile surround. A built-in workstation is perfectly situated outside the secondary bedrooms and is perfect for a home office or homework station! There’s also a lovely laundry room w/ upper and lower cabinetry, quartz counter, and tile flooring. Downstairs, the fully developed basement has upgraded carpet w/ 8lb underlay, a large fourth/guest bedroom w/ built-in desk, and a spacious rec room with a full wet bar. Rare for many homes, this level also features a fully loaded home gym area with sport flooring! Killarney offers your family a vibrant lifestyle while still showcasing a touch of quiet suburban appeal. Shopping, restaurants, and recreation are all within easy reach – Marda Loop is only a 5-minute drive away, and downtown is easily accessible via Bow Trail or Westbrook LRT. Move in today and start enjoying this stunning home and 10/10 location! (id:40616)


