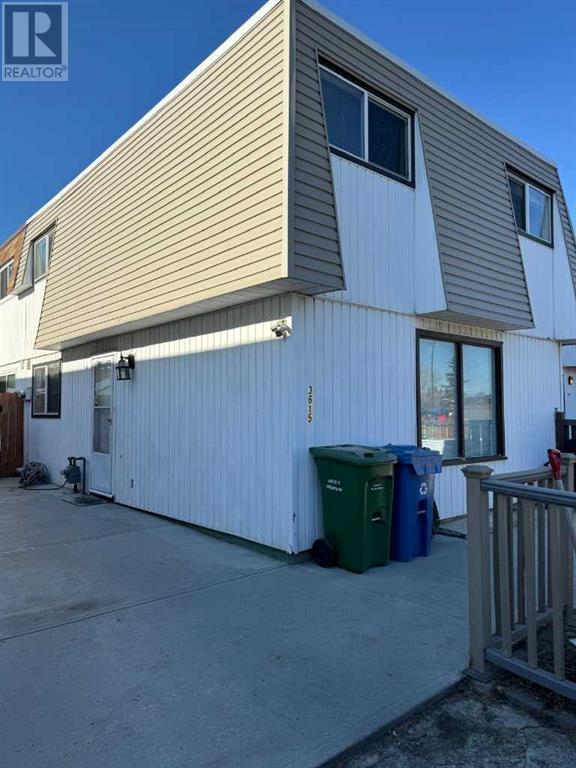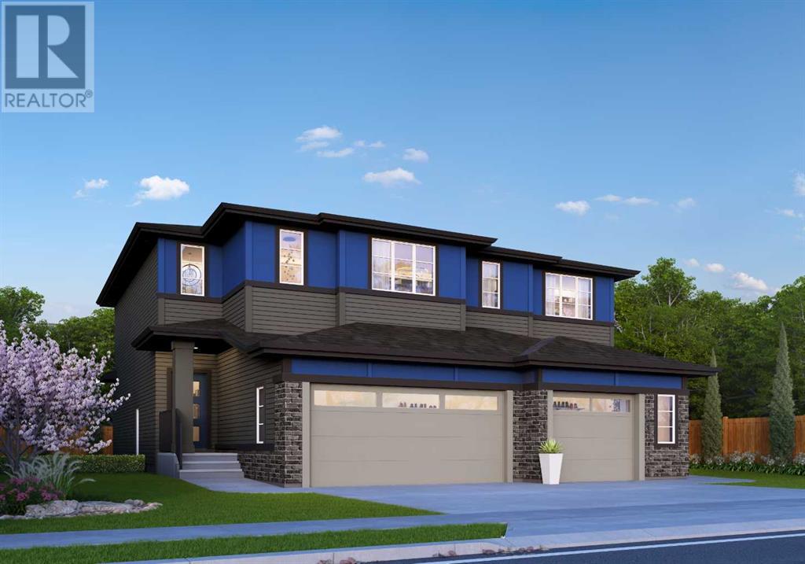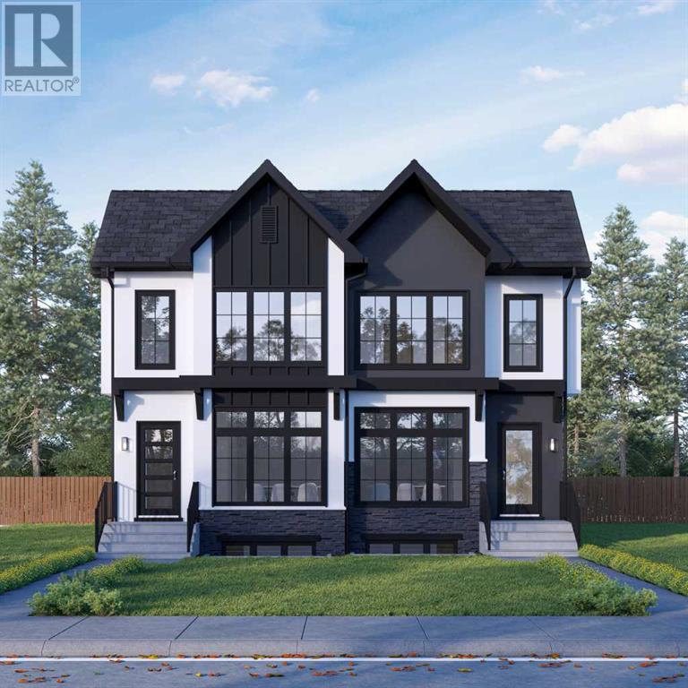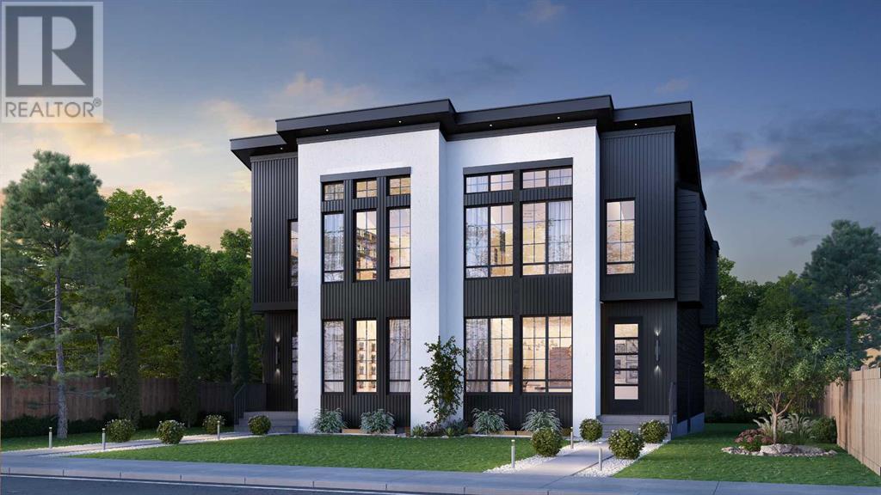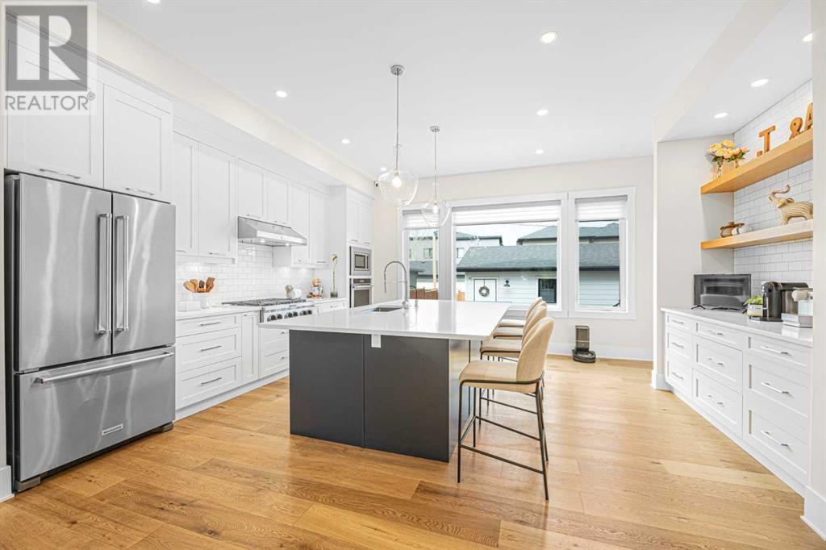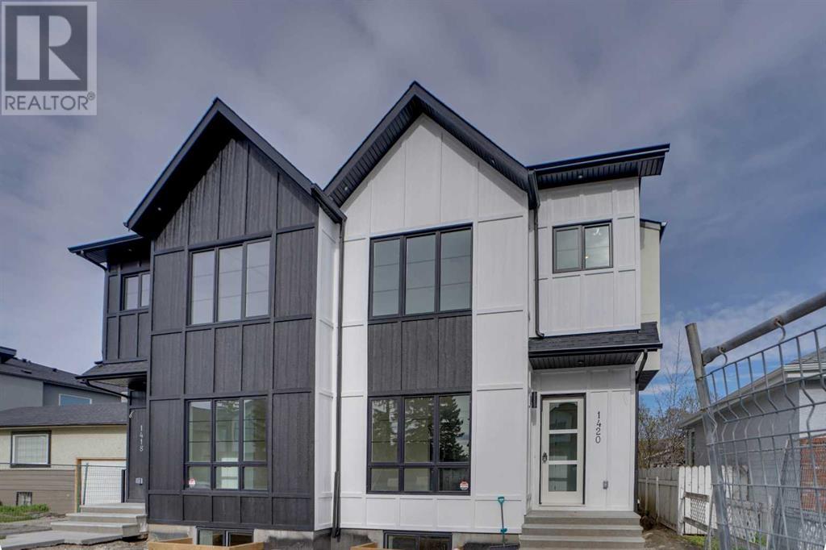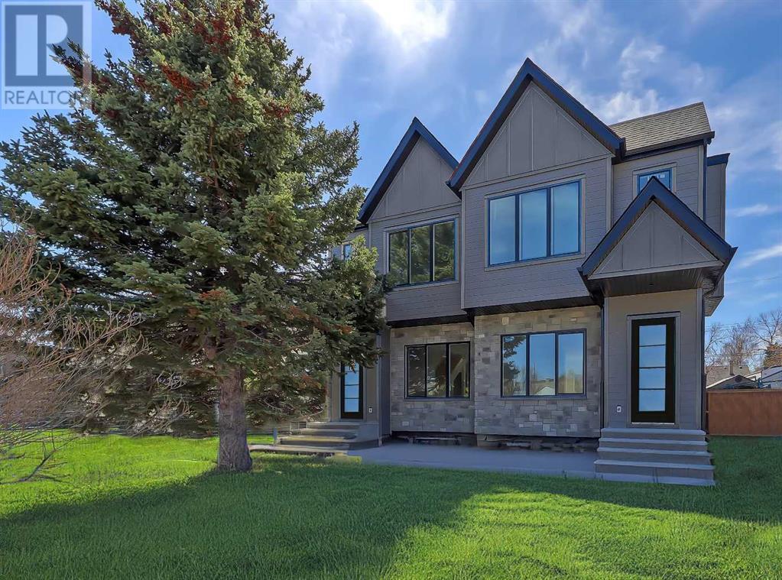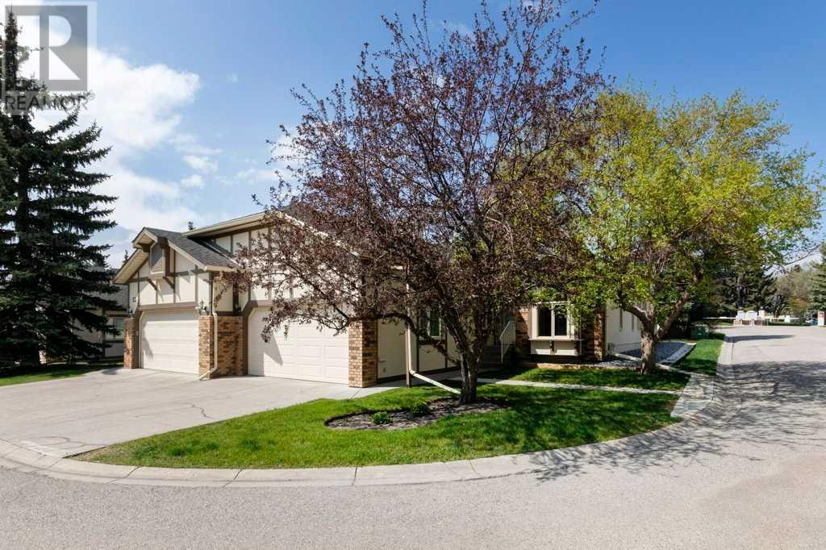LOADING
81 Royal Crest View Nw
Calgary, Alberta
Introducing your dream home in Royal View Estates! This upgraded 2-storey duplex with 3 Beds + 2.5 Baths and a fully developed WALKOUT basement is MOVE-IN READY! Quick possession is available! Located on a quiet street, this beautiful home with double attached garage boasts a classy stucco and stone exterior and a fantastic floor plan of 1,734 sqft. New vinyl plank flooring throughout the main level and all stairs. The main floor offers an inviting open-concept kitchen and dining area, a spacious living room with a cozy fireplace equipped with a fan, and a kitchen featuring new SS appliances, lots of cabinet space and a corner pantry, a big island with an eating bar, great for entertaining. Large windows flood the space with natural light, complementing the welcoming front entryway. The adjacent dining area provides easy access to the balcony. Great for summer BBQ. There is a convenient 2-pc bathroom and a laundry room equipped with newer washer and dryer. Upstairs, there are 3 spacious bedrooms. The master features a big walk-in closet, a 4pc ensuite bath, and a huge sitting area with views! Carpets are freshly shampooed! The lower level features a fully-finished WALK-OUT basement with a huge family room and has a rough in for an additional bathroom. Well maintained furnace with a new humidifier, along with water softener, and a new humidifier and 2 water tanks. Worried about maintenance? Don’t be! The exterior maintenance and snow removal are all taken care of with the contribution fees, allowing you to enjoy a worry-free lifestyle. The complex also offers ample visitor parking, a double attached garage, and a driveway for your convenience. Pets friendly with board approval without restrictions. Short distance to all levels of schools, the new YMCA, and the C-train station with a bus stop right at the entrance to the complex! 5 mins drive to the nearby shopping centre. Easy access to Stoney Trail and Crowchild Trail. What a great place to call home! Book your sho wing today! (id:40616)
1924 30 Avenue Sw
Calgary, Alberta
Welcome to this lovingly cared-for home located in the vibrant and highly sought-after Marda Loop community. Nestled on a quiet, tree-lined street, this charming residence offers a perfect blend of classic design and modern living. With over 2,000 square feet of living space and the potential to develop an additional 900 square feet in the basement, this home is ideal for growing families and those who love to entertain. The unique architectural design features distinctive roof lines, 9’ ceilings, large principal rooms, and abundant natural light through glass blocks. Recent improvements include a new deck, a high-efficiency furnace, and a hot water tank. The beautifully landscaped front yard leads to a charming front porch and an inviting foyer. The main floor boasts a formal living room with large bay windows and a wood-burning fireplace with gas assist, a formal dining room, a spacious kitchen perfect for entertaining, a cozy family room with access to a serene backyard oasis, and a convenient 2-piece bathroom. Hardwood floors throughout the main level and a winding stairwell with a white tubular railing lead to the second floor, where you’ll find the primary bedroom with a walk-in closet and a luxurious 5-piece ensuite, two additional good-sized bedrooms, and a 4-piece bathroom. The undeveloped lower level offers endless possibilities for customization, including additional recreation/family space, an extra bedroom, and a bath. Enjoy the convenience of nearby shops, restaurants, parks, top-rated schools, and ample street parking, along with a double detached garage at the back. Don’t miss the opportunity to own this unique and beautiful home in one of Calgary’s most desirable neighbourhoods. Contact us today to schedule a viewing and experience all that this property has to offer. (id:40616)
1933 43 Avenue Sw
Calgary, Alberta
** OPEN HOUSE: June 20th 3:30-5:30pm, June 22nd 11-1pm, June 23rd 2-4pm, June 25th 3:30-5:30pm ** Luxury 3-storey home with a rooftop patio by a prominent inner-city Builder. Prime Altadore location gives you quick access to Crowchild & nearby stores. This home features the most modern design selections and plenty of upgrades. You’ll notice the curb appeal right away, with upgraded flat painted ceilings on all levels, 8 ft interior doors, Air conditioning included, and wide-plank engineered hardwood on the main AND upper levels. The pristine kitchen boasts premium wood cabinetry up to the ceiling, a textured backsplash, quartz counters, a huge eat-in island, and a premium top-of-the-line JENNAIR stainless steel appliance package included. The open main floor plan with the kitchen, dining, and living areas all in one space makes for an entertainer’s dream. The living room features double patio doors that let in tons of extra natural light, creating a bright and inviting atmosphere. A gas fireplace with built-ins adds to the cozy environment. The main floor is completed by a mudroom with built-ins and a powder room. Upstairs, you’ll find three bedrooms, a full bathroom, and a laundry room. The primary bedroom is complete with a walk-in closet and a spa-inspired ensuite with a soaker tub, dual vanity, and rainfall shower head. The top-level loft with stunning views from roof-top patio is perfect for entertaining friends and family, a decent-sized living room, wet bar, and a primary bedroom with an ensuite bathroom featuring a soaking tub, walk-in shower, dual vanity, and his and hers walk-in closet. The fully finished basement with In-Floor heaning offers a rec room, separate gym/workout area, wet bar, fourth bedroom, and full bathroom. Outside, an oversized full-width deck and double detached garage complete the exterior of this home. Don’t miss the opportunity to experience the epitome of inner-city living in the coveted community of Altadore. Schedule a showing tod ay and make this exquisite residence your new home! (id:40616)
4012 1a Street Sw
Calgary, Alberta
Welcome to 4012 1A Street, a fabulous 3 + 1 bedroom home with 2,921 Square Feet of developed living space. Views of both the MOUNTAINS and RIVER VALLEY with SPECTACULAR SUNRISES + SUNSETS. Very PRIVATE as this home is located on a quiet ridge overlooking Stanley Park with GOREGOUS VIEWS. Renovated with fabulous upgrades while preserving the original architecture designed by Richard Lindseth. Since last purchased, the home has been transformed with Central Air Conditioning, a new furnace & hot water tank, 2 gas fireplaces, high end wool carpet, designer lighter, re-finished floors, new screen doors & REBUILT DECK. The Kitchen Features upgraded cabinetry, high-end granite countertops and UPGRADED APPLIANCES. The upstairs and main bathrooms have been fully renovated with granite counter tops, tile and in floor heating. The main floor layout features a GRACIOUS FOYER and STAIRCASE with a beautiful skylight above. The living space has 10FT CEILINGS with floor to ceiling WINDOW SETS and 9FT FRENCH DOORS. Upstairs you’ll find a light & bright primary bedroom with a round opera window, balcony, & 5-piece ensuite bath (including soaker tub) & walk-in closet. Also, on this level are 2 good sized bedrooms, a 4-piece bath, and laundry room. Downstairs is finished with a large bedroom, 2 closets and a beautifully finished 4-piece bath. There is a large double garage with an UPGRADED HEATED DRIVEWAY serviced last year. This home featured in Parkhill is just steps away from the Elbow River, Stanley Park, bike/walking paths, tennis courts, playgrounds, an outdoor heated pool and much more. (id:40616)
3615 27a Avenue Se
Calgary, Alberta
FULLY RENOVATED EXCELLENT STARTER HOME WITH 4 BEDROOMS. BEAUITFULLY KITCHEN,, MAIN FLOOR OFFERS A LIVING ROOM, KITCHEN, UPPER FLOOR 3 BEROOMS. BASEMENT HAS ONE BEDROOM & LAUNDRY & FURNACE ROOM. CLOSE TO ALL AMENETIES, DO NOT MISS APPORTUNITY TO VIEW THIS PROPERTY. (id:40616)
144 Sora Terrace Se
Calgary, Alberta
***This home is still under construction and will be ready for viewings soon. There are 6 Dallas Duplexes available for sale in Sora that will have 2024 Possessions***The Dallas Model by Rohit Homes offers the epitome of contemporary living in a 1726 sqft duplex featuring 3 bedrooms and 2.5 baths. Flooded with natural light, the open-concept main floor boasts 9-foot ceilings and expansive triple-pane windows, illuminating the sleek quartz countertops in the gourmet kitchen. Convenience is paramount with a walkthrough pantry, while the double attached garage ensures seamless access to this modern oasis. Beyond its captivating aesthetics, the Dallas Model provides a side entrance, ideal for potential separate living spaces or private access. This residence seamlessly integrates style and practicality, creating a home where luxury harmonizes with functionality. Situated in Sora, the vibrant SE community of Hotchkiss, your new home is conveniently located near various amenities, including schools, major shopping centers, restaurants, the Calgary South Health Campus, and a mere 30-minute drive to downtown Calgary or 1.5 hours to Banff. Designed with your family in mind, this home and location offer unparalleled convenience and comfort. With its array of features and prime location, this home is sure to attract significant interest. Don’t miss out—contact your preferred realtor today to schedule a viewing! (id:40616)
1112 Regent Crescent Ne
Calgary, Alberta
Welcome to Renfrew with this beautiful contemporary infill with a legal suite with a seperate entrance. This home features luxury finishes throughout with 5 bedrooms and 3-1/2 bathrooms, with approximately 2400sq/ft of developed space. from the builders plans. The open concept main floor features 10ft ceilings with an open dining room and oversized windows throughout. The custom kitchen features a large island, with quartz countertops and with stainless steel kitchen-aid appliances which includes: a refrigerator, cooktop stove, built-in oven, dishwasher, microwave, and hood fan. The living room area features a gas fireplace with built in cabinets and large window overlooking the outdoor patio. The upper floor has 9ft ceilings, large primary bedroom with tray ceilings and attached 5 piece en-suite with undermount sinks, quartz counter tops, tile flooring, stand alone soaker tub, and large walk-in closet with built-in cabinets. The upper floor has 2 more additional bedrooms with large closets and a 4 piece bathroom, with a large bonus room and the laundry room conveniently located on the top floor. The basement has 9 feet ceilings which has a 2 bedroom legal suite with its own kitchen, living room and laundry. Enjoy your double car garage with extra space for storage and parking. This home is conveniently located with views of downtown from the front which is only a 7 minute drive to downtown, easy access to 16th avenue, Edmonton Trail, and Deerfoot Trail and walking distance to schools, parks and shopping centres All images are renderings and not an exact match, the home is under construction and ready for you to pick your finishes, Call your favorite agent today! (id:40616)
2138 54 Avenue Sw
Calgary, Alberta
We can’t wait for this stunning SOUTH-facing SEMI-DETACHED INFILL w/ a 2-BED LEGAL BASEMENT SUITE (subject to permits & approval by the city) in peaceful NORTH GLENMORE! This 2,800+ sq ft home is perfect for growing families or those looking for a great revenue opportunity w/ the additional 830 sq ft lower level! Surrounded by inner-city amenities a short drive (if not a walk) away, North Glenmore is the perfect place to raise a family & enjoy a contemporary lifestyle. You’re 2 blocks from the Glenmore Athletic Park, Stu Peppard Arena, the Glenmore Aquatic Centre, PLUS River Park, Sandy Beach, & the Reservoir…& did we mention you’re only 5 blocks away from the Lakeview Golf Course?! Commuting to the Beltline & Downtown is incredibly convenient, w/ easy access to 14th Street, Crowchild, & Glenmore; & Marda Loop & all its shopping & amenities are only a 4-min drive or 7-min bike ride away! At home during the day, enjoy a flood of light throughout your entire home w/ the South-facing front windows onto the front dining room & into the open-concept kitchen space. The family can spread out in the spacious kitchen w/ a large island w/ bar seating. Enjoy ceiling-height cabinets, quartz countertops, & a full-height tile backsplash that is sure to suit your style. Built-in cabinets under the stairwell provide ample storage space alongside the upper cabinets & lower drawers, plus an additional built-in pantry means you’ll always have tons of storage options. The complete stainless steel appliance package includes a French door refrigerator, built-in wall oven/microwave, gas cooktop, & dishwasher. The bright living room is a welcoming hub, w/ large, bright windows & a modern inset gas fireplace w/ built-in shelving custom fireplace surround with inset tile. The rear mudroom features pocket door access from the kitchen for convenience w/ a bench & built-in closet, keeping everyone organized as they head in & out of the rear patio or double detached garage. Upstairs, the primary suite enjoys a vaulted ceiling & large walk-in closet w/ built-in shelving, while the ensuite features a bard door entrance, heated floors, a freestanding soaker tub, a fully tiled shower w/ bench, & quartz counters. The upper floor also includes two secondary bedrooms, a full laundry room w/ a folding counter & optional sink, a main bath 4-pc bath w/ modern vanity & fully-tiled tub/shower, & an open loft/bonus space, perfect for an additional workspace for you or the kids. Enter the lower level through the kitchen or a private, separate entrance off the side of the home. The 2-BED LEGAL SUITE (subject to permits & approvals by the city) features a full kitchen w/ ceiling-height cabinets, a built-in pantry, dual undermount sink, a fridge, electric range, & dishwasher. There’s also a spacious living room, a 4-pc modern bath, two good-sized bedrooms, & in-suite laundry w/ sink! (id:40616)
1208 Richland Road Ne
Calgary, Alberta
BEAUTIFULLY DESIGNED AND BUILT 4 BED, 3.5 BATH DUPLEX WITH GARAGE AND GREAT INNER CITY LOCATION. Contemporary design, attention to detail and quality finishes are the hallmarks of this stunning home that offers over 2,437.57 sq ft of living space. Located on a quiet street, close to a wealth of inner-city amenities, you also have quick access to major routes and downtown. The open concept main level welcomes you in with a generous foyer, 10’ ceilings, large windows with lots of natural light and light oak hardwood flooring. A spacious living room, with a gas fireplace and built-in cupboard, leads through to a dining area large enough to host family and friends. The beautiful kitchen features white, ceiling height cabinetry, high-end SS appliances including a 6-burner gas cooktop, wall oven and microwave, large island/breakfast bar and quartz countertops. Completing the kitchen is a separate coffee area with pot drawers and shelving, and a walk-in pantry, Adjacent to the kitchen is a breakfast nook, with a powder room to one side and a mudroom with built-in bench and shelving to the other side. A skylight lights the stairs to the upper level where you have 3 spacious bedrooms, including a primary suite with large windows and a spa-like ensuite bathroom, finished with 2 separate vanities, stand-alone tub, glassed-in shower in-floor heat and separate WC. Off the bathroom is a large walk-through closet with a skylight leading through to a well-equipped laundry room with built-in cabinets, sink, drying rack and door to the hallway. Completing this level is a full 5 PC bathroom with a dual sink vanity. The basement level offers a very spacious rec room with a wet bar, large bedroom with walk-in closet, a full 3 PC bathroom and storage. Enjoy summer BBQs and relaxing on the 2 level back deck and fenced yard. The double detached garage has back lane access. Additional features include exposed aggregate walkways and window wells, water filtration system and central A/C. Cl ose to aquatic center, parks, walking trails, schools, Calgary zoo, restaurants, bistros and so much more. View the 3D tour, photos and floor plans and call for a private viewing today! (id:40616)
1420 41 Street Sw
Calgary, Alberta
Introducing a stunning custom-built residence located in the heart of Rosscarrock that reinvents modern living. This contemporary architectural marvel effortlessly combines style and functionality, catering to your inner-city lifestyle while prioritizing comfort and luxury. The house features an impressive Over 2850+ square feet of living space, four generously sized bedrooms, and 3.5 lavishly appointed bathrooms, providing an unparalleled living experience. As you enter, you are welcomed by the radiant ambiance created by the LVP flooring that adorns the main, stairs and upstairs, the upper rooms with carpet. The lofty 10-foot ceilings on the main floor and 9-foot ceilings on the lower and upper floors enhance the sense of grandeur. The flex space off the entry is perfect for a home office or dining room. The gourmet kitchen is a masterpiece of design, featuring a neutral two-tone cabinetry with soft-close, ceiling-height cabinets, and a sprawling waterfall island with seating. High-end built-in appliances add to the functionality of this culinary haven, and designer lighting complements the space. The open-concept design seamlessly connects the kitchen to the spacious living area. A sleek feature wall in the dining area and a electric fireplace in the living room with up-to-ceiling black tiles serves as the focal point of the room. Upstairs, the magnificent primary suite awaits, displaying modern elegance. The luxurious 5-piece ensuite is enhanced with stunning tile work and features a custom-tiled, oversized shower and dual vanities with in-floor heating. An organized walk-in closet keeps your belongings in order, and the convenience of an adjacent laundry room adds to the luxury of the space. Two additional bedrooms and a bathroom provide privacy. The fully developed lower level is a haven for entertainers, a recreation area ideal for a home theatre and a well-appointed wet bar. It’s the perfect setting for cherished movie nights with family and friends. An addi tional bedroom and full bath cater to guest accommodations. This exceptional home is not only a masterpiece in design but also a strategic investment in a location with close proximity to shopping, inner-city amenities, schools & major roadways. Rosscarrock offers access to parks & green spaces. A MUST SEE Property !!!! (id:40616)
1033 Regal Crescent Ne
Calgary, Alberta
*VISIT MULTIMEDIA LINK FOR FULL DETAILS & FLOORPLANS!* If you are searching for the perfect home on the perfect street in the perfect community – look no further! Introducing you to this stunning 2-story semi-detached infill by One Village Developments Inc. featuring over 2,100 total square feet in idyllic Renfrew. Set for completion in Summer 2024, get ready to fall in love with the 10’ flat painted ceilings, 8’ doors, engineered oak hardwood flooring, custom cabinetry and upgraded finishings throughout plus a fully-developed basement. This brand-new infill sits on a tree-lined street just a short bike/ride away from trendy Bridgeland and within walking distance of a wide variety of shops, amenities, and restaurants along Edmonton Trail, 16th Avenue, and Bridgeland itself. Plus, you’re within a 5min walk of three schools, multiple parks, the Renfrew Tennis Courts, the Renfrew Aquatic & Rec Centre, and the Renfrew Athletic Park. Boasting engineered hardwood and oversized windows throughout, this home features all of the luxuries (and more!) you would expect from a new build, offering over 1,500 square feet of living space above grade. The open-concept main features a large front foyer with open views of the kitchen, living, and dining room, and the elegant living room centres on a gas fireplace. Tucked behind the living area, lies a tiled mud room with a full coat closet. The private 2-piece powder room completes the main floor with a feature wall, floating vanity and accent lighting. Upstairs, the second level features 3 large bedrooms, 2 full bathrooms and a laundry room with a linen closet. The primary bedroom features an oversized window, a large walk-in closet and a barn door leading into the private 5-piece ensuite equipped with a dual vanity, a free-standing soaker tub, a fully tiled shower with a bench, rain shower head & hand shower, and a private water closet. The second and third bedrooms feature oversized windows and generously sized closets, each with b uilt-in shelving. A full 4-piece bathroom with vanity and tiled tub/shower combo completes the upper level. Downstairs, the fully-developed basement features tall ceilings, a large rec room with a full wet bar including quartz counter/backsplash, a bedroom with a sizeable walk-in closet with built-in shelving, and a full 4-piece bathroom with an extended quartz vanity and tiled tub/shower combo. This space will be perfect for easy entertaining and hosting overnight guests! Outside in the backyard, concrete steps run the length of the home stepping onto a 12-foot concrete patio, with grass area and fully fenced with concrete. Walkways to the garage. Garage with 200 Amp electrical panel. Long favoured by families, Renfrew is a tranquil community full of tree-lined streets and park space. With multiple schools, sports fields, parks, a community centre with an ice rink, as well as a community pool, there is little need to venture outside the area! (id:40616)
49 Confederation Villas Nw
Calgary, Alberta
PRICE IMPROVEMENT – Welcome to this immaculate and renovated villa bungalow in the coveted NW neighbourhood of Collingwood. This pristine home presents a wonderful floorplan in over 1,400 square feet on the main level. The living room, with its vaulted ceilings and hardwood floors (which expand through the unit aside from kitchen/bathrooms) is very bright and open. The kitchen has been beautifully renovated with quartz counter tops, full height tile backsplash, pot lights and travertine flooring. The adjacent breakfast nook is situated next to the back deck where you can enjoy your morning coffee or casual meals. The dining room is spacious enough for larger or formal gatherings or entertaining. The spacious master retreat boasts a luxurious ensuite with dual granite vanity and walk-in shower. The second bedroom is down the hall across from the renovated 4-piece bathroom. A sunny den at the front of the home features a built-in cabinet. Your main floor laundry make single-level easy and the heated double garage adds convenience. The basement is ready for additional development into living space or storage. With the neutral palette and numerous upgrades, there is absolutely nothing you need to do here but move in and enjoy the elegance of this home and the wonderful community of residents. This quiet complex is ideally situated near Confederation Park and golf course, schools, shopping, main transportation corridors, the Winter Club and U of C with a quick commute to downtown. It’s a perfect home for those desiring a maintenance-free lifestyle, with gorgeous gardens and grounds to enjoy with reasonable condo fees. There are no age restrictions and pets are allowed with board approval. Units rarely come up for sale so book your showing before it’s gone. (id:40616)






