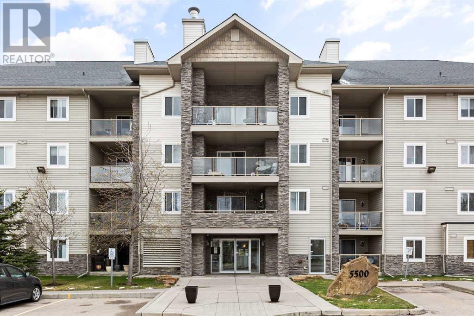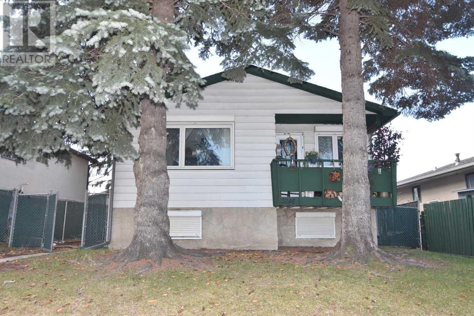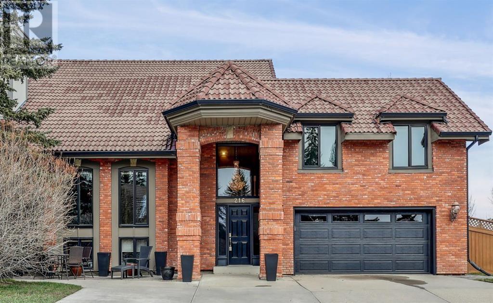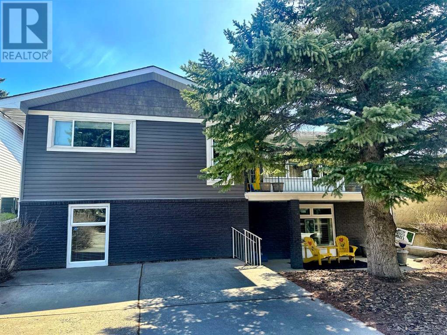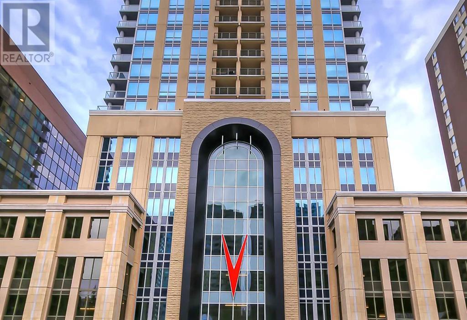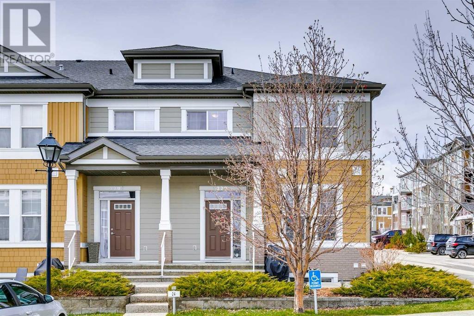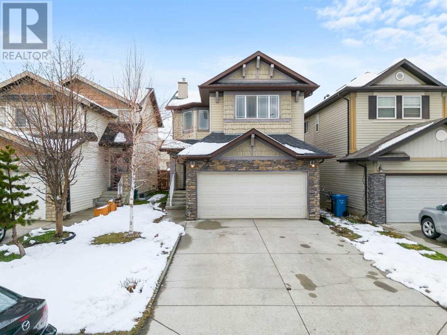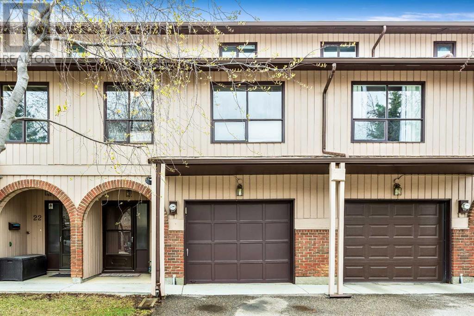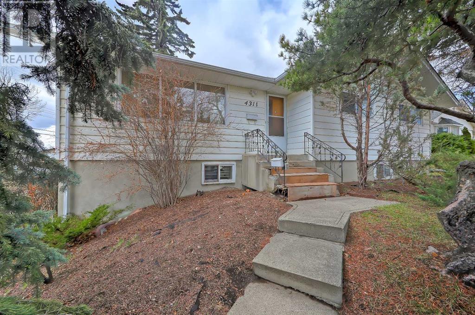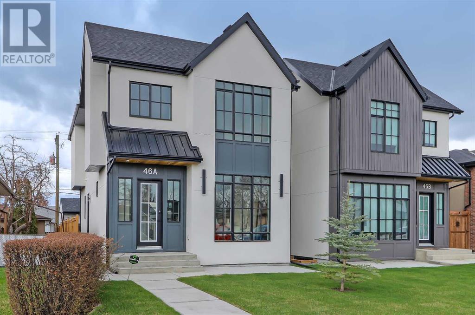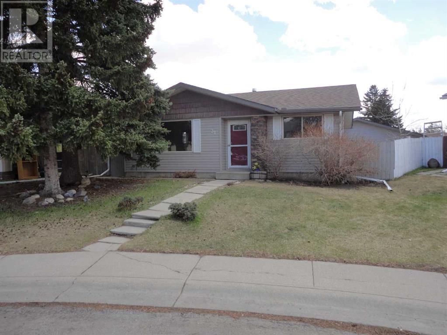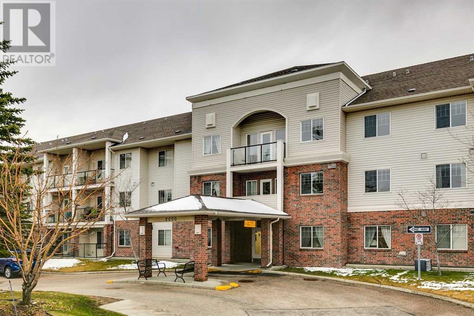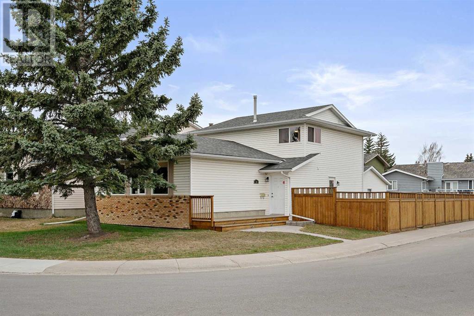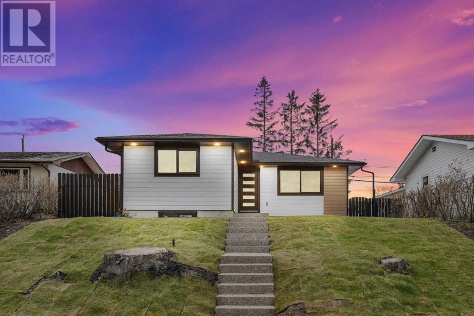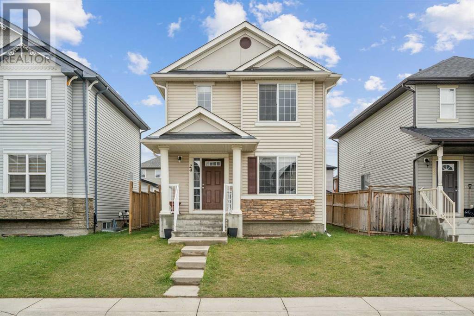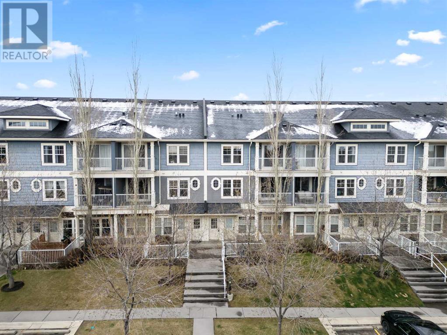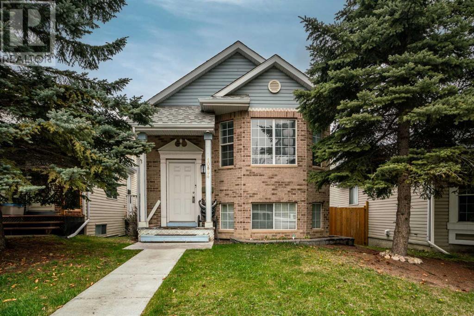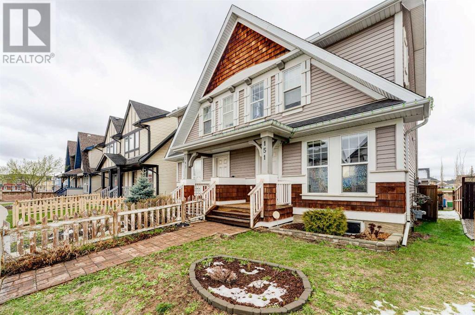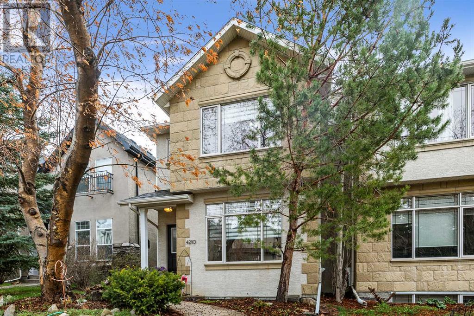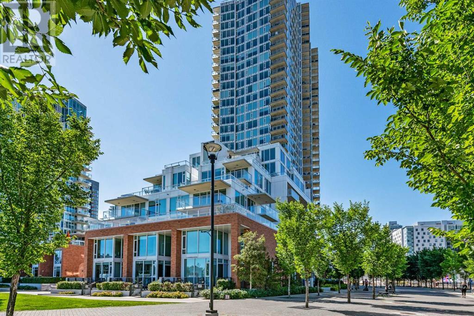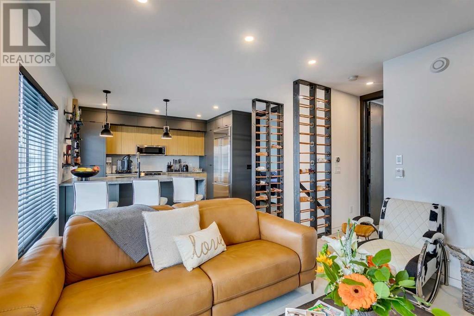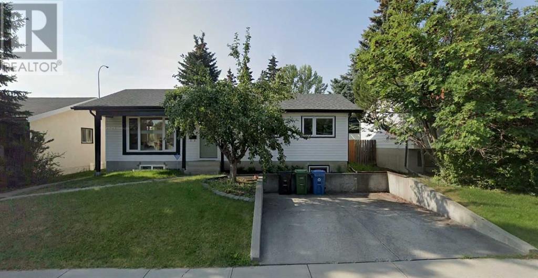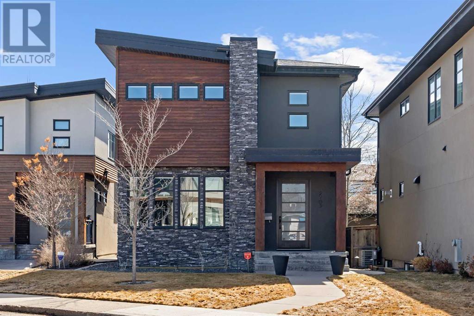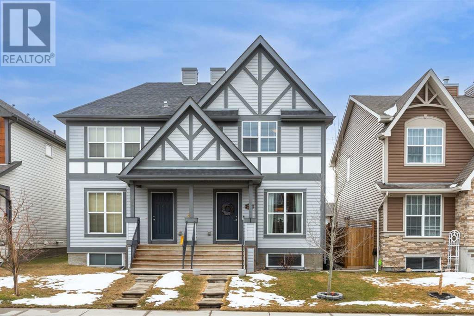LOADING
401, 5500 Somervale Court Sw
Calgary, Alberta
**2-BED | 2-BATH | 971 Sq.Ft. | CORNER UNIT | WALKING DISTANCE TO TRANSIT & AMENITIES** This condo checks every box! Top floor, corner unit, underground titled parking, large balcony with gorgeous views, new LVP flooring, original owner and more! In this building, your condo fees include everything! Heat, water, gas, and electricity! And this building allows pets! The unit itself is one of the largest, it’s charming and open with light pouring into every room. The bright beautiful kitchen has an eat up island and a new oven. There is a huge storage room, as well as extra storage outside, accessible from your deck. The master bedroom has a walk-through closet that leads to your private bathroom and the spare bedroom has enough room for a queen size bed! The hallways have been freshly, painted and the house is ready for a quick possession. Don’t miss your chance to live in Somerset right next to the C-train with quick access to 4 grocery stores, shopping and everything else Shawnessy has to offer! Schedule a viewing today! (id:40616)
3246 30a Avenue Se
Calgary, Alberta
ATTENTION HANDIMAN! 950 SQ FT BI-LEVEL w/DOUBLE DETACED GARAGE. Here’s your opportunity to own this well laid out 3 bedroom home with lots of potential to bring it back to it’s original charm. We understand the shingles/eaves were done in (aprx) 2017. Furnace (aprox) 2016. Bamboo flooring. Ample kitchen with eating area. Balcony off the dining area, great for BBQ. Dev basement with family, games room, Bedroom, 2 pc bathroom. Large Sunny South yard w/Double Detached Garage. Nicely treed street. Easy access to bus, shopping, parks & major arteries. (id:40616)
216 Coach Light Bay Sw
Calgary, Alberta
*** OPEN HOUSE Sat 4 May 2024 2pm – 4pm *** Welcome to 216 Coach Light Bay, a masterpiece nestled in the prestigious Coach Manor Estates. With many breathtaking views of Nose Hill and downtown Calgary, this McCoy Brothers built home has 3797 square feet of meticulously maintained living space over all levels. It boasts numerous upgrades including: fresh paint; custom built-ins; and almost every window replaced with triple pane glazed windows. Step inside to discover a grand slate tiled foyer adorned with a dazzling chandelier, a nearby powder room and entrance to a spacious double attached garage with ample storage. The main level features a soaring vaulted ceiling, a wood-burning fireplace and cozy living space. The living room seamlessly flows into a formal dining space, ideal for hosting gatherings. Hardwood floors lead to a gourmet kitchen, complete with stainless steel appliances, granite countertops, a breakfast eating bar. The kitchen ash wood cabinetry, a signature of the McCoy brothers design, is seen throughout the house. Adjacent to the kitchen, a cozy seating area with another fireplace overlooks the lush backyard through 6, floor to ceiling windows. An eating nook just beside the seating area opens to a new vinyl deck with post lights, perfect for enjoying the outdoors. Completing this level are a versatile den with custom built-in desks with a sliding patio door to the large vinyl deck plus a laundry room and third powder room.The powder room has water available for the possibility of an added shower. Upstairs, an additional bonus room and a 4-piece bathroom accompany two sizeable bedrooms, all with vaulted ceilings, offer ample space for a kid’s wing. The third level boasts a loft open to the main floor, and entrance to a luxurious primary bedroom. The primary bedroom is the perfect place to relax with a 6 piece spa-like ensuite, complete with a jetted tub, dual vanities and a walk-in closet. The spacious walk-in closet comes well equipped with bu ilt-ins and a convenient laundry chute. The fully finished walkout basement features a kitchenette, family room, additional bedroom, and a 4-piece bathroom, ideal for hosting guests. Meticulously maintained the house offers further recent updates: an updated electrical panel that allows for a 220V hookup in the garage for an electric vehicle, serviced AC units and furnaces, and a recently inspected concrete tiled roof. Situated on a generous pie-shaped lot with mature trees, the property offers four separate patio and seating areas. Enjoy the convenience of living minutes away from downtown, shopping, transportation, and scenic walking trails. With pride of ownership evident throughout, this unique home seamlessly blends entertainment and relaxation. Don’t miss the opportunity to experience its thoughtful design and exceptional value firsthand. (id:40616)
216 Silver Brook Way Nw
Calgary, Alberta
Nestled just a short stroll from the serene Silver Springs Botanical Gardens, this remarkable family home offers over 2600 square feet of living space, ideal for both growing families and those seeking multi-generational living solutions.Upon entry, the front walk-out lower level beckons with abundant natural light and a welcoming ambiance, anchored by a stone-encased gas fireplace, perfect for cozy gatherings. Ascend the architecturally designed spiral staircase, seamlessly connecting the main and lower levels, revealing an updated 3-piece bathroom and adjacent bedroom-turned-office. The expansive storage/utility room stands ready to accommodate all your organizational needs, with ample space for plastic bins and cleaning essentials. A modern, oversized washer and dryer set, coupled with a versatile work area, complete with drawers, offers convenience for laundry tasks or doubles as a workshop bench.Ascend the 2nd staircase at the back of the lower level to access the updated kitchen, boasting plentiful cupboards, built-in cabinetry, and stainless steel appliances, including a newer gas stove. Adjacent, a versatile space awaits, perfect for casual dining or a breakfast nook, overlooking the inviting living room with bamboo flooring and expansive windows framing views of the balcony and front yard. Discover tranquility in the primary bedroom, alongside two additional bedrooms, complemented by a convenient 2-piece ensuite and a well-appointed 4-piece bathroom. Outside, the backyard oasis awaits, featuring raised planter beds, a poured concrete patio with a pergola, ideal for al fresco entertaining on balmy evenings. The oversized double garage, boasting recent upgrades including a new roof, insulation, wiring, and drywall, offers ample space for vehicles and storage, with additional room for a standard-sized RV alongside.Recent updates include refreshed vinyl siding, eavestroughs, soffits/fascia, select new windows, and lighting fixtures, enhancing both aesthet ics and functionality. Notable features include two Japanese Toto wash toilet lids, a 50-gallon hot water tank, four ceiling fans, and an outdoor pergola complete with a retractable awning, adding to the home’s allure and comfort. (id:40616)
2305, 930 6 Avenue Sw
Calgary, Alberta
**OPEN HOUSE SATURDAY, MAY 4TH FROM 1-4 PM** *SPECIAL PROMO FOR THOSE THAT ATTEND OPEN HOUSE* This bright NORTH-facing 1-bed + den unit in upscale VOGUE w/ stunning PANORAMIC RIVER VIEWS from the 23rd floor and UNDERGROUND PARKING in upscale Vogue is a must-see! There are only 4 upgraded floors in the Vogue building which were specially customized for Bedouin Suites, and this is one of them! EXCLUSIVE BEDOUIN FEATURES include upgraded hallways and common areas, as well as INCREDIBLE UNIT UPGRADES like custom kitchen islands with bar seating, upgraded appliances & lighting including dimmers throughout, custom bedroom panelling including built-in side tables with convenience plugs, upgraded bathrooms with tile wainscoting and glass shower doors, built-in closets throughout, built-in walnut entertainment units, a Smart Sensor energy management system for the eco-minded buyer and MORE! This customized ‘VARSITY’ floorplan also had a kitchen wall removed for improved flow and natural light, and WOW, does it look good! This condo presents modern living at its finest, including an open-concept floor plan filled with natural light through ample floor-to-ceiling windows complimented by luxury vinyl plank flooring adorning the main living spaces. The modern kitchen boasts woodgrain cabinets w/ modern hardware & under cabinet lighting, a specially-designed central island with quartz counters, tile backsplash, dual basin undermount sink, & upgraded s/s appliances including a chimney-style hood fan. The open main living area features a built-in walnut entertainment unit with a wall-mount TV included & access to a large balcony w/ gas line for a BBQ & panoramic views of the Bow River. The bedroom features custom wall panelling w/ built-in side tables, wall sconce lighting and a convenient receptacle w/ a USB port, plus an included wall-mounted TV. A large walkthrough closet w/ built-in organizers and stacked laundry leads to the 4-pc bathroom complete with occupancy-sensored light s, quartz countertops, tile wainscoting, an undermount sink with modern faucet, tile backsplash, modern vanity with storage, tile floors, and a large tub/shower combo with full height tile and an upgraded glass door. Complete w/ a sizeable den, a perfect home office or flex space, a titled indoor parking stall in the heated parkade and a storage locker. VOGUE is a high-end building w/ a ton of amenities, including central A/C, an elegant formal lobby, full-time concierge, gym, billiards, large party room w/ kitchen, yoga studio, 36th floor Sky Lounge, & multiple rooftop terraces. Surrounded by parks, transit, the LRT, shopping & more, & within walking distance to the downtown core & all Kensington shops & services – this location offers the best urban lifestyle in the Downtown Commercial Core. (id:40616)
2208 Evanston Square Nw
Calgary, Alberta
Welcome to Evanston Square! This FULLY DEVELOPED and UPGRADED 2 storey END UNIT townhome is nestled in a well-run, family friendly complex and has space for everyone. The main floor is open and bright with an extra side window, features 9’ ceilings, luxury vinyl plank flooring, an updated kitchen with NEWER STAINLESS STEEL APPLIANCES, breakfast bar, and an adorable newly RENOVATED 2-pc bathroom. Upstairs offers 2 LARGE bedrooms (King sized primary bedroom also with extra side window) including a walk-through closet to the cheater 4-pc ensuite, also just RENOVATED. Second upper bedroom is also of generous size. The main and upper floors have just been painted and new lighting added. Most of the furniture could also be sold (separate from the unit) but could make for an easy turn-key home! The finished basement features a 4-pc bath, laundry and could be used as a fantastic family room, 3rd bedroom, gym or office as needed. Powered parking stall is located just steps from your front door and the landscaped patio area out front is perfect for your BBQ and sitting area. With ALL exterior maintenance, snow removal & landscaping covered by the LOW condo fees of just $265/mo, this home has an abundance to offer for the first-time homebuyer OR investor. The location is stellar with a playground, large field, schools, daycares and amenities such as FreshCo, Shoppers & Tim Hortons just a few blocks away. Within 10 min of Walmart, Sobey’s, Costco, Home Depot, Canadian Tire and quick access to Stoney Tr and Deerfoot. Don’t miss this winner! (id:40616)
31 Bridleridge Green Sw
Calgary, Alberta
Welcome to this wonderful 2-Storey over 2,900 sq.ft. developed home nestled in the highly desirable and family-oriented community of Bridlewood. The front door opens to a grand foyer adorned with engineered wood flooring leading to a convenient home office/den and a formal dining room. From there you will see the spacious living room, bathed in natural light streaming through bright windows and imagine cozy evenings by the fireplace.The fully upgraded kitchen features lots of cabinets fitted with LED lighting, high-end stainless-steel appliances, including Bosch wall oven and microwave, Samsung digital screen family hub refrigerator, with YouTube access and Samsung induction cooktop, a corner pantry, and a large island with a sink. The good-sized Quartz kitchen island also features a butcher block as an extended work area/breakfast table.The kitchen area also features a door to the large rear maintenance-free deck and of course, a great place to entertain, enjoy nature or have the kids run around. This level also has a 2pc powder room and a laundry area.The staircase to the upper-level leads to the owner’s suite with its own 5-piece ensuite with a separate shower and a tub. This level also has 3 more good sized bedrooms and a full main bathroom. The fully developed lower level offers a large family/recreational room, two standard-sized bedrooms with a wet bar, and 4pc Bathroom room. The oversized double-attached garage is drywalled for great convenience. The fully fenced and landscaped backyard also enhances the privacy and complements the enjoyment of this home. You will be close to schools, as well as transportation, shopping, and many other amenities. The entire roof was replaced in 2022, and Washer and Boiler were replaced in 2023. This well-priced home is one you will not want to miss.” (id:40616)
20 Canterbury Gardens Sw
Calgary, Alberta
***Open House Sunday May 5th 1-3pm*** Welcome to this charming 3-bedroom townhouse in the serene neighborhood of Canyon Meadows, Calgary. Ideal for both comfort and convenience, this home offers 1,477sqft of well-utilized space, complemented by recent upgrades including a renovated kitchen, flooring, fixtures, lighting and both bathrooms. Step inside to discover a welcoming ground floor with convenient garage access and a handy 2-piece powder room. The large family room, distinguished by a cozy brick-faced wood-burning fireplace, seamlessly connects to the main living area. Here, the living and dining rooms adjoin a functional galley kitchen, perfect for everyday living and entertaining. Upstairs, relax in the spacious master bedroom featuring double closets for ample storage. Two additional bedrooms offer flexibility for family, guests, or home office use. The layout is completed by a fully equipped 4-piece bathroom. The lower level of this home has been thoughtfully converted into a recreation room, currently used as a third bedroom, adding to the overall space this property provides. Outside, enjoy private moments in the bright and sunny west-facing backyard that is fully fenced and overlooks a beautifully treed park. This outdoor space is perfect for gardening enthusiasts or those who simply cherish quiet outdoor relaxation.This townhouse backs onto a lush green space and is ideally located within walking distance to essential amenities including the Canyon Meadows C-Train and LRT stations, Fish Creek Park, as well as various shopping and dining options. Schools and major routes like McLeod Trail are conveniently close, making daily commutes effortless. Whether you’re a first-time homebuyer or looking to downsize, this well-maintained property offers a blend of tranquility and urban convenience, making it a perfect place to call home. (id:40616)
4311 19 Street Nw
Calgary, Alberta
**OPEN HOUSE SATURDAY, MAY 4TH FROM 12-2 PM – VISIT MULTIMEDIA LINK FOR FULL DETAILS & FLOORPLANS!* Welcome to this classic walkout 1960s bungalow in Calgary’s desirable Charleswood neighbourhood. Situated on a substantial 6,380Sq.Ft., 58’ x 110’ corner alley access lot, this home offers an incredible opportunity for renovation to create a personalized living space. The walk-out basement with a separate entrance allows for the addition of a potential secondary suite, offering flexibility and rental income potential. The “Recession Resistant” location of the Triwood communities is close to key amenities like the Southern Alberta Institute of Technology (SAIT), the University of Calgary (UofC), Alberta Children’s Hospital, Foothills Hospital, and the Brentwood LRT station, as well as shopping centers like Market Mall and green spaces like Nose Hill Park. Inside, the expanded living room offers a warm and inviting atmosphere with plenty of natural light, with its additional 130 square feet of space and large windows. The spacious dining area is perfect for family meals or gatherings, with easy access to the practical kitchen, which features ample cabinetry and counter space. Down the hall are 3 beds with closet space and a shared 4-pc bath with a tub/shower combo and extended vanity. The lower level features two separate entrances, ideal for creating a secondary suite, a large recreation room with a fireplace, a utility/laundry room with a side-by-side washer and dryer, and a 3-piece bathroom with a shower. Outside, the expansive West-facing backyard provides ample space for additional structures or an oversize garage that won’t take over the entire backyard and the large rear deck is perfect for outdoor entertaining. Mature trees and landscaping create a serene setting, while a massive shed in the back with RV parking and a double-attached heated garage with separation dividers offer plenty of storage and parking options. Just in time for Spring, the furnaces have bee n cleaned and tuned up as well as a professional gutter clean! The Charleswood community is well-connected and family-friendly, with dog parks, schools, recreational facilities, and golf courses nearby. Commuting is easy with quick access to major roads and transit options, while healthcare facilities like Foothills Medical Centre and Alberta Children’s Hospital are within 10 minutes. With all this and more, this bungalow is a fantastic opportunity for personal living or investment. Contact us today for your private showing! (id:40616)
46a Montrose Crescent Ne
Calgary, Alberta
**OPEN HOUSE SATURDAY & SUNDAY, MAY 4TH & 5TH 2-4 PM** *VISIT MULTIMEDIA LINK FOR FULL DETAILS & FLOORPLANS!* Experience luxury living in this brand-new, move-in ready detached infill in the Winston Heights community. This unique design sits on a 30ft wide lot, offering a 22ft wide home that creates a more spacious and open floor plan. The exterior is striking and low-maintenance, with a premium stucco finish, SmartSide panel siding, and dual-pane vinyl-clad windows. The South-facing front concrete patio is perfect for morning coffee or evening relaxation. Fully landscaped front and back, with a covered front entry and a concrete walkway down the side of the home, this property combines style with functionality. Step inside to a main floor with 10ft flat painted ceilings and engineered hardwood throughout. The kitchen boasts ceiling-height custom cabinetry, a large quartz island with a breakfast bar, and upgraded LG Studio Line appliances, including a French Door fridge with Insta-view, a gas range with air fry, and a dual-zone beverage fridge. A gas fireplace on a fully tiled feature wall adds warmth to the living space. The adjacent flex space, large living room, and bright dining area offer ample room for gatherings. Practical touches include a powder room with a quartz countertop and a spacious mudroom with a bench and closet storage. You’ll find solid oak stair treads and hardwood throughout the upper floor. The primary bedroom features a walk-in closet with built-in organizers and a spa-like ensuite with heated floors, dual vanities, a soaker tub, and a fully tiled stand-up shower. Two additional bedrooms and a jack-and-jill bathroom with dual vanities provide ample space for family or guests. A bonus room is perfect for a play area or home office, while the laundry room with side-by-side washer and dryer, quartz countertops, and upper cabinets ensures laundry is a breeze. The basement offers versatility with a private entrance to the legal basement suite, in- floor heating, and a fully equipped kitchen with LG appliances. The large bedroom, full bathroom, and soundproofing insulation make this space ideal for multi-generational living or as a mortgage helper. Outside, the expansive Trex composite deck is maintenance-free, and the 20 x 20 ft insulated, heated double garage provides plenty of space for vehicles or storage. With easy access to downtown, Deerfoot Trail, and the Calgary Airport, this home offers both luxury and convenience. (id:40616)
31 Dovely Way Se
Calgary, Alberta
Fabulous bungalow here! Loads of great features and recent upgrades to mention on this awesome family home…so lets dive in! Located on an awesome pie shaped lot with sunny south exposure, lots of parking and an extra bonus is the double detached garage is oversized as well as there ample street parking. Fully fenced and very private back yard, quiet cul-de-sac setting with very low street traffic and all just steps away from a large park and the ravine with vistas over looking Downtown and Deerfoot Trail. Generous size kitchen and eating area and a large living room with feature wall wood burning brick fireplace complete with log lighter. Three large bedroom up, two more down as well aa a fully developed illegal basement suite with full kitchen, eating area, large family room, 3pc bath, easy access to shared laundry and loads of extra storage space. Recent renovations include new shingles to home and garage, fresh paint to all walls, doors, casings and ceilings, all new luxury vinyl plank flooring on main, new carpet and more luxury vinyl plank flooring downstairs to match as well, kitchen tile backsplash, new hardware and paint to cabinets, added extra greenboard insulation underneath vinyl siding and custom cut window coverings and curtain rods. Updates to both baths with fixtures, towel rods, tub reglazing, new light switches, new ceiling tiles and more. Great spot here with a nice yard, oversized garage, paved back laneway, lower illegal suite and all the perfect quiet location. Great location in Dover Glen – close to all park space, schools, transportation routes, transit routes, minutes to downtown and shopping. Don’t miss this charming bungalow! (id:40616)
2108, 928 Arbour Lake Road Nw
Calgary, Alberta
Experience serene maintenance-free living in the heart of Arbour Lake’s vibrant community. This meticulously maintained 55+ adult only unit, boasts 2 bedrooms and 2 bathrooms, in suite laundry and underground parking close to the elevator. This unit offers the perfect blend of comfort and convenience. Step onto your south facing balcony and be greeted by breathtaking views of the majestic Rockies, with a tranquil pond below alive with the melodies of birds & springtime frogs.Inside revel in the freshness of newly painted walls and freshly cleaned carpets, all reflecting the care bestowed on this cherished residence.Explore the amenities of community lake living, along with walking paths and an array of amenities at your doorstep. Enjoy easy access to transportation, shopping, restaurants and all the necessities for a truly effortless lifestyle.Unwind in the clubhouse complete with a gym, kitchen, gathering space and two guest suites, ideal for entertaining friends and family.Don’t miss this rare opportunity to secure your slice of paradise in Arbour Lake – where tranquility and community converge seamlessly. (id:40616)
120 Woodglen Way Sw
Calgary, Alberta
This spacious two storey split home offers three bedrooms up with a fourth bedroom on the main floor that is also great for a home office, 2.5 upgraded bathrooms, and a double detached garage. New furnace and A/C in 2022, electrical panel and subpanel for the garage in 2023, and new windows on the main and upper floors in 2023. Add in fresh interior paint and doors to complete this fantastic opportunity! The master suite offers a renovated ensuite with vinyl plank flooring and a cultured marble/glass shower. The main 4 piece bathroom has also been updated with tile flooring. The main floor has an L – shaped living room and dining room with a spacious kitchen. There is a sunken family room just off the kitchen with a wood burning fireplace (seller has not used it since purchase), fourth bedroom/office, and an updated half bathroom. The corner lot location allows for a great sized fully fenced sunny west backyard with a large deck and a double garage. (id:40616)
6231 4 Street Ne
Calgary, Alberta
Welcome to this FULLY RENOVATED HOME in the wonderful community of Thorncliffe! This bungalow has BRAND NEW EXTERIOR and INTERIOR RENOVATIONS, an LEGAL 2 BED BASEMENT RENTAL SUITE, & a DOUBLE DETACHED GARAGE! NEW ROOF, NEW HARDY-BOARD SIDING, exposed aggregate steps/walkway & front patio, fresh sod, & more! As you enter, you’ll be greeted by an OPEN CONCEPT setting. Living room has a nice built-in wall unit surrounding an electric fireplace w/ floor to ceiling tile. Beautiful hardwood floors throughout most of the main level. Kitchen has trendy white cabinets, quartz countertops, & all-new appliances. The master retreat offers a large bedroom w/ built-in closet organizer shelving & a luxurious ensuite bathroom: standing glass shower, stand-alone soaker tub, & tasteful quartz counters and tile flooring. Second bedroom is of ample size and also has built-in closet organizing shelves. Another quality full bath w/ upstairs laundry completes the main level. LEGAL BASEMENT SUITE: SEPARATE ENTRANCE, plush carpets throughout, large living room, kitchen, two good sized bedrooms, & full bath; SEPARATE LAUNDRY HOOK-UPS provided. NEW FURNACE & HOT WATER TANK, & NEW UPGRADED ELECTRIC PANEL(200 Amp Service). This home has passed all inspections by the city: electrical, plumbing, & building. Back yard offers a deck, patio, and yard area, and of course a DOUBLE DETACHED GARAGE! LOCATION: steps from bus stop, shopping, and close to schools and main roads such as Deerfoot Trail and Centre Street. Don’t let this beautiful oasis slip away, make it yours today! (id:40616)
24 Taralake Street Ne
Calgary, Alberta
Nestled within the vibrant community of Taradale, this lovely two-storey residence offers an exceptional blend of contemporary living and convenience. Step into the large living room, with natural light pouring through large windows, creating an inviting ambiance for relaxation and gatherings. The heart of the home lies in the sleek kitchen, equipped with stainless steel appliances, an island for culinary adventures, pantry and eating area, perfect for your morning coffee or enjoying meals with loved ones.A convenient half bathroom located on the main floor, caters to the needs of residents and guests alike.Retreat upstairs to discover the spacious master bedroom, featuring a walk-in closet and a 4-piece ensuite, providing a private haven for relaxation and rejuvenation. Two additional generous bedrooms offer ample space and comfort for family members or guests. The basement is a sports enthusiast’s dream, transformed into a fully finished “Flames Central” hockey paradise, ready for endless entertainment and fun. Outside, revel in the peace of mind offered by new siding, roof, and replaced windows in 2020, ensuring durability and style for years to come. A double detached garage provides ample space for parking and storage.Conveniently situated within walking distance to all three levels of school, the Genesis Centre, and shopping amenities, this home offers unparalleled accessibility to essential services and recreational facilities. Don’t miss the opportunity to make this exceptional property your new home. Embrace the Taradale lifestyle of comfort, convenience, and community. Schedule a viewing today and embark on a journey towards your dream home! (id:40616)
32 Auburn Bay Common Se
Calgary, Alberta
Discover the epitome of comfortable living in this captivating 2-bedroom, 2.5-bathroom townhouse nestled within the beloved community of Auburn Bay. Boasting not one, but 2 parking spots, this residence offers unparalleled convenience in a neighborhood celebrated for its year-round lake access and abundance of amenities. Step inside to find a spacious open-concept main floor adorned with luxurious LVP flooring, seamlessly integrating the living room, dining area, and kitchen equipped with sleek stainless steel appliances—a haven for culinary enthusiasts and entertainers alike. Ascend the staircase to be greeted by the indulgent luxury of dual master bedrooms, each complete with its own ensuite bathroom and a cozy corner perfect for a home office setup, ensuring utmost comfort and privacy. The primary bedroom even features a private balcony, inviting you to unwind and soak in the serene ambiance on warm summer evenings. Additional perks include a storage locker and condo fees covering all utilities except electricity, adding exceptional value to this already remarkable home. Ideally positioned in Auburn Bay, mere moments from schools, amenities, and the South Campus Hospital, this residence represents the pinnacle of convenience and community living. Whether you’re a discerning first-time buyer or an astute investor, this home is a must-see. Don’t delay—schedule your private showing today and seize the opportunity to make this your own slice of paradise. (id:40616)
10864 Hidden Valley Drive Nw
Calgary, Alberta
Welcome to this inviting bilevel home nestled in the sought-after Hidden Valley community. This property offers a promising opportunity for those inclined towards renovation and with an eye for potential. The main level greets you with a spacious living room adorned with vaulted ceilings, setting the stage for comfortable living. The centrally located kitchen, adjoining the eating nook, offers functionality and convenience, with a side door leading to a balcony. Down the hall, you’ll find a 4-piece bathroom and two bedrooms, promising comfort and adaptability.Descending to the lower level, you’ll discover a walk-out design, featuring a living room enhanced by a cozy fireplace, a bedroom, and a 3-piece bathroom, expanding the living space and accommodation possibilities. Outside, a deck extends from the rear of the home, providing an ideal space for outdoor gatherings or tranquil moments amidst nature. Additionally, the property boasts a double car garage, offering ample room for parking and storage. This home, though in need of upgrades, holds immense potential for transformation into a personalized sanctuary. Don’t miss out on the chance to transform this handyman special into your dream home in one of Calgary’s most beloved communities. Located across from a park and a Catholic school, and just a short distance from the Hidden Valley French Immersion School, this home is ideally situated for families seeking educational options and recreational opportunities. Hidden Valley itself is known for its family-friendly atmosphere, with nearby parks, green spaces, and community amenities, making it a sought-after neighborhood in Calgary. (id:40616)
151 Elgin Meadows Gardens Se
Calgary, Alberta
This well-maintained Heartland home showcases pride of ownership. It features 2 bedrooms, a den/office,1.5 bathrooms and a 23 x 19 double detached garage that is insulated, sheeted, and heated with a 220V welding outlet and attic storage! The immaculate and move-in ready property offers a spacious living room, a kitchen with an island and pantry, a breakfast nook, and a convenient 2-piece bathroom on the main level. Upstairs, you’ll find a master bedroom with a walk-in closet, a second bedroom, a 4-piece bathroom, and a den/office. The home comes with stainless steel appliances , washer and dryer, an alarm system, roughed-in vacuum system, and custom window coverings throughout. The basement has roughed-in plumbing for a bathroom. The low-maintenance yard is fully fenced and landscaped and features a white picket fence out front that gives it great curb appeal. It’s conveniently located just minutes away from the South Calgary Hospital, shops, transit, golf courses, parks, and the new Stoney Trail Ring Road. Don’t miss the opportunity to book a private viewing of this exceptional home. (id:40616)
4210 18 Street Sw
Calgary, Alberta
Situated on a serene, tree-lined street in the highly coveted community of Altadore, this meticulously renovated 3+1 bedroom residence offers over 2,600 sq ft of thoughtfully designed living space, embodying a seamless fusion of contemporary luxury and timeless elegance. Every detail of this home has been carefully curated, resulting in a flawless transformation from top to bottom. The main level sets the stage for exquisite living, featuring site-installed custom oak flooring, new LED pot lighting, and chic fixtures that illuminate the space with a warm ambiance. The focal point of this level is the inviting formal dining room, bathed in natural light, alongside a gourmet kitchen that exudes sophistication. Anchored by an impressive 8′ Corian island, perfect for casual dining or entertaining guests, the kitchen boasts contrasting cabinetry, a custom Carrera marble backsplash, and top-of-the-line built-in KitchenAid appliances plus a 260-bottle built-in wine fridge. Adjacent to the kitchen, the living room beckons with a striking floor-to-ceiling corner fireplace, creating a cozy retreat for relaxation. A practical mudroom and a stylish 2-piece powder room complete the main level, ensuring both convenience and comfort. Ascend the elegant staircase to discover the second level, where three beautifully appointed bedrooms await, all with new high-end carpet and underlay. The primary suite is a sanctuary of luxury, featuring a walk-in closet and a lavish 5-piece ensuite adorned with a custom-made vanity, a tear-drop freestanding soaker tub beneath a skylight, and a walk-in shower boasting a 30″ shower head. Bedrooms 2 and 3 are equally impressive, offering built-in closet shelving and custom-built oak cross-training wall in one. A refreshed 4-piece bath adds to the allure of this level with its bespoke cabinet and sink, complemented by a swing-open tub door. The lower level is a haven for relaxation and entertainment, boasting heated luxury vinyl plank flooring, a spaci ous family room with a stone feature wall and fireplace, a fourth bedroom, and a luxurious 3-piece bath with a steam shower and custom cabinets. Additional highlights of this home include central air conditioning and new water heaters, ensuring year-round comfort and efficiency. Outside, the front yard is adorned with professionally landscaped gardens, while the backyard oasis beckons with a deck, Rinox pavers with raised flower beds, mature trees, and garden lights, creating an idyllic setting for outdoor gatherings and relaxation. Perfectly positioned, this residence offers unparalleled convenience, with close proximity to River Park, vibrant Marda Loop, excellent schools, shopping destinations, public transit options, and easy access to 14th Street and Crowchild Trail. (id:40616)
1603, 510 6 Avenue Se
Calgary, Alberta
Welcome to this exclusive 2-bedroom, 2-bathroom + DEN condo situated on the 16th floor of the prestigious Evolution building in the heart of Calgary’s vibrant East Village. This sophisticated residence boasts breathtaking panoramic views of the majestic Bow River, providing an unparalleled executive living experience in one of the city’s most sought-after locations. Upon entering this well-appointed condo, you’ll be greeted by an open-concept living area, perfect for entertaining guests or spending quality time with your loved ones. Large floor-to-ceiling windows flood the space with natural light, emphasizing the beauty of the surrounding riverfront landscape. The modern kitchen is a chef’s dream, equipped with UPGRADED high-end stainless steel appliances, sleek Coraine countertops, ample cabinetry, and an inviting breakfast bar, making meal preparation a delightful experience. The condo offers two generously sized bedrooms, each with large closets and floor to ceiling windows that offer fantastic river and city views along with an abundance of natural sunlight. The primary bedroom boasts an ensuite 5PC bathroom, complete with a luxurious bathtub, a separate glass-enclosed shower, and elegant fixtures. One of the unique features of this condo is the den, which can be utilized as a home office, study, or even converted into a cozy guest retreat. The den is a perfect environment for productivity or relaxation and comes fully equipped with built in storage solutions included with the condo! This stunning condo is ideally situated in The East Village, which is one of Calgary’s most upscale, trendy, and vibrant neighbourhoods. An experience like no other – where urban living meets natural beauty! This premier community is known for its dynamic arts scene, lively entertainment options, and an array of restaurants, cafes, and boutique shops. The Bow River pathway system is at your doorstep, inviting you to explore the scenic trails and enjoy endless options of outdoor act ivities. With easy access to public transportation and major roadways, the entire city is within your reach! Come explore everything this beautiful condo and building has to offer. The building goes above and beyond to cater to its residents’ needs, offering a range of exceptional amenities including Concierge Services & 24hr Security, Party Room, TWO Fitness Facilities, Sauna and Steam Room, Roof Deck with BBQ Area & Garden Lounge. Don’t forget the building is Pet Friendly too! Perfect for your fur babies they will absolutely love the friendly building staff and local amenities like the off leash dog park which is only a 2 min walk from the building! Don’t miss the chance to call this exquisite 2-bedroom condo your home! Schedule a viewing today to experience luxury living at its finest! For more info check out our YouTube Video on this property by clicking the link. (id:40616)
25 Elgin Meadows Green Se
Calgary, Alberta
RARE FIND | RENOVATED HOME | GORGEOUS 2 BDRM LEGAL CARRIAGE SUITE | SEPARATE SIDE ENTRANCE | This incredible home is nestled in a quiet location in McKenzie Towne & close to all amenities! Renovated throughout, this home showcases a brand new kitchen including appliances, full height cabinetry, quartz counter tops, custom backsplash, plumbing & lighting fixtures, plus a cenral island & corner pantry…all of these elements combine to create a beautiful & functional space that is great for entertaining. There is a spacious dining area, just off the kitchen, a flex room that could be used as a den, and a large bright living room with gas fireplace finished with a custom tile surround & dramatic feature wall! Completing this main level is a 2pc powder room & a laundry room…both at the rear of the home that leads to the backyard, detached garage & legal carriage suite. The staircase to the upper level has brand new carpet, while the remainder of this upper level has brand new tile & hardwood throughout. The large bonus room, with a charming balcony, is an ideal space for a family/games room. The Master bedroom offers a walk-in closet & an elegant, fully renovated ensuite complete with dual sinks, free standing tub & a curbless tile shower (glass to be installed). 2 additional bedrooms & the beautifully renovated main bath finish this space. There is a separate side entrance allowing for private access to the unfinished basement. The legal carriage suite is unbelievable…built atop the oversized double garage with ICF foundation walls (insulated all around, 4″ rigid & 2″ insulation under slab), this legal suite is designed to impress…plus the concrete floors offer infloor heating! The stunning kitchen is complete with an abundance of full height cabinetry, built-in fridge, induction cooktop/stove, built-in fridge & freezer drawers (in island) & gorgeous leathered quartz countertops! The living room features a gas fireplace with a fabulous cu stom tile surround, feature wall & built-in drawers for additional storage. The primary bedroom is generous in size, the second bedroom (currently used as an office) has the stacked washer & dryer & there is a full 4pc bathroom. You will love all the amazing custom details throughout…industrial pipe shelving, coat rack & wine storage; modern 2 tone cabinets, undermount sinks, “vault” style interior doors…plus…an interior staircase to the heated, oversized double garage. The south facing backyard is no maintenance with a stamped concrete patio…perfect to enjoy on a warm afternoon! (id:40616)
4 Oakbury Place Sw
Calgary, Alberta
Welcome to this modern detached Bungalow in the desirable South West community of Oakridge. With many renovations completed in the last two years, there is approx. 2000 sq ft of living space. As you enter the home, you notice the open floor plan with brand-new laminate flooring, new appliances and natural light to brighten up the space. As well, there are new kitchen cabinets, quarts countertops, kitchen island with room for 2 bar stools. This open concept refreshes the original design and boosts a spacious living room that is perfect for entertaining guests. If you choose to enjoy the sun, you can step into a huge size back yard, fully fenced with patio and mature trees. The main level features a primary bedroom with 2 piece en-suite, a 3 piece bathroom beautifully finished and 2 more bedrooms. The basement opens into the living area, luxury vinyl plank flooring throughout with wet bar including stainless steel fridge. Both bedrooms have egress windows, full 3 piece bathroom, separate laundry, separate entrance. The basement can become an ideal space for guests or Airbnb to generate extra income. Located close to bus stops, shopping centres, South Glenmore and Fish Creek Parks, schools and easy access to the ring road. (id:40616)
2703 1 Avenue Nw
Calgary, Alberta
This West Hillhurst custom-built DETACHED home, crafted by Fine Home builder Mairen Home, is offered as the LOWEST priced home of its size, w/ nearly 3,500 sq.ft of usable living space – an incredible opportunity to own such a large home in one of Calgary’s best communities, while providing budget so you can update the home as you desire! This exquisite 2+1 bedroom (+ flex space) home is ideal for busy professionals – being minutes to your downtown office, the Foothills Medical Center, AB Children’s Hospital, U of C, SAIT & so much more! This home is situated in the BEST pocket of West Hillhurst, being just ½ a block to the Bow River pathway system. This home can also & easily be converted into a 5-bedroom home. The curb appeal draws you in, with stained wood siding, stucco & accented by natural stonework. This home sits on a 41 ft. lot, which provides for more Sq. Footage inside of this impressive home, compared to many of the newer infills. The main level of this home showcases pure exquisiteness & functionality. Natural hardwood floors run the span of this level. Open-concept living, with a large sit-at kitchen island is an entertainer’s dream, complimented by top-end appliances w/ natural-gas range stove & wine fridge. The large formal dining room at the front is perfect for dinner parties! At the back of the home is a large living room, featuring the first of 3 fireplaces in the home! The mud room was designed perfectly with access to the detached 2-car garage. A pleasant 2-pc powder room completes this level. The natural millwork staircase & hardwood floors lead upstairs, basked in splendid light with windows, skylights, & LED staircase lighting. A flex-room (which can easily be converted into a bedroom) separates the bedrooms. The bedroom on the front features builder-grade closet, with built-ins (as with all the closets in the home). A stunning 4-pc bath is next to this bedroom. The southern-facing primary bedroom is a luxurious place to relax where you ca n catch a glimpse of the Bow River, enjoy another fireplace, huge walk-in closet w/window & a remarkable ensuite bathroom with double vanities, deep soaker tub, & large glassed walk-in STEAM shower. TOP-floor laundry completes upstairs. Heading to the STUNNING basement, complete with 3-zone in floor slab heating. The builder-finished basement features a THIRD fireplace, massive stunning bar with showcase wine cabinets, dishwasher & bar fridge. The home gym (easily converted to another bedroom), along with another HUGE bedroom are both perfectly situated across from a beautiful full 4-pc bathroom! The exterior encapsulates this stunning home. The low-maintenance back yard is ideal for busy professionals: a beautiful place to relax, yet not needing hours of upkeep. The backyard saw recent updating, including: outdoor lighting, multi-level decking, privacy screening, built-in planters, multi-zone irrigation, stunning custom-built pergola with gas fire bowl & new mature trees. Central AC completes this home! (id:40616)
238 Cranford Park Se
Calgary, Alberta
OPEN HOUSE SAT MAY 4 @ 2:00 PM – 5:00 PM – Step into this STUNNING two-story semi-detached residence, nestled in Cranston, one of the most desirable neighborhoods in SE Calgary. METICULOUSLY maintained, this home boasts a plethora of features certain to impress even the most discerning buyer. With 1,124 sq ft of main living space, 2.5 bathrooms, three generous bedrooms, 9 ft ceilings, a thoughtfully crafted open floor plan, this residence offers both comfort and practicality. Upon entering, you’ll be welcomed by a warm open living area seamlessly integrating the kitchen, dining, and living spaces, creating the perfect setting for hosting gatherings with loved ones. The kitchen itself is a haven for CULINARY enthusiasts, outfitted with modern stainless steel appliances, high-quality white shaker cabinetry, PREMIUM quartz countertops, ample storage, and a stylish island serving as the focal point. The kitchen leads out to a spacious backyard and patio and pergola area, providing an ideal spot for outdoor dining, relaxation, and soaking in the natural beauty with no rear neighbors. Moving to the upper level, the LUXURIOUS primary bedroom retreat offers ample space for a king-sized bed, expansive wardrobe, and a stunning 3-piece ensuite bathroom. Completing the upper level are two additional generously sized bedrooms, suitable for children, guests, or a home office, along with a full 4-piece main bathroom. The basement level was recently completed with a MASSIVE recreation/media space and large laundry/utilities room. Additionally, the property features a private backyard, PERFECT for hosting summer gatherings or enjoying tranquil moments in your own oasis. Fully fenced for privacy and safety, this yard adds to the allure of the home. A BRAND NEW Oversized Detached Double Garage completes this lovely property. Located in a VIBRANT community with convenient access to nearby shopping centers, offering an array of retail, dining, and entertainment options, this home presen ts an ideal blend of comfort, style, and convenience. Don’t miss out on the chance to own this exceptional property – BOOK YOUR PRIVATE TOUR TODAY!! (id:40616)


