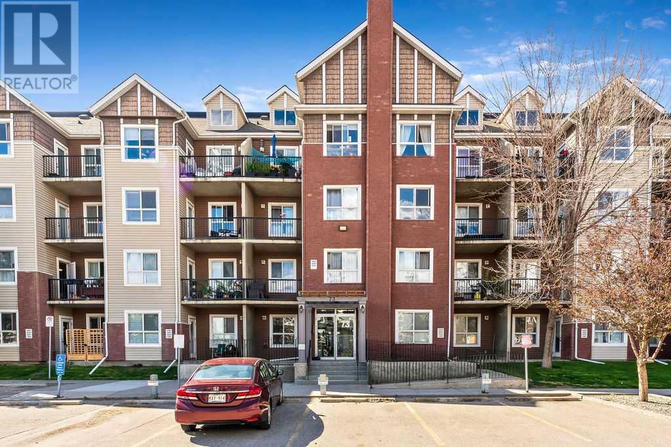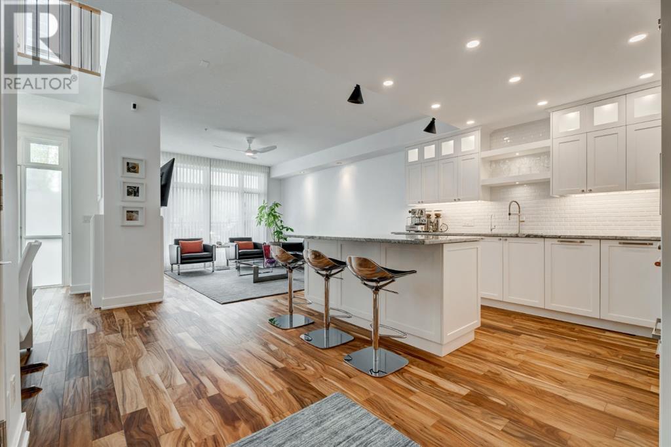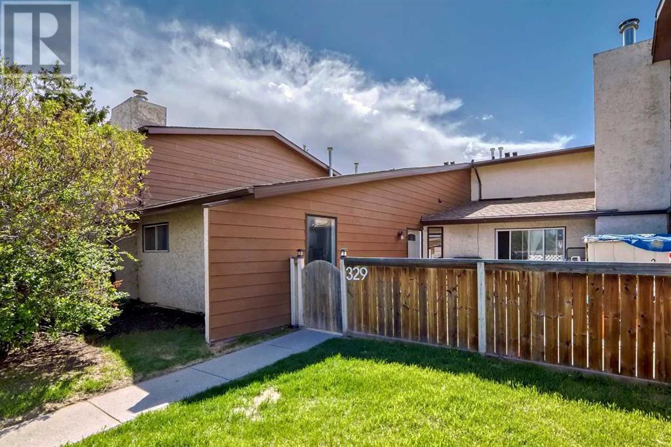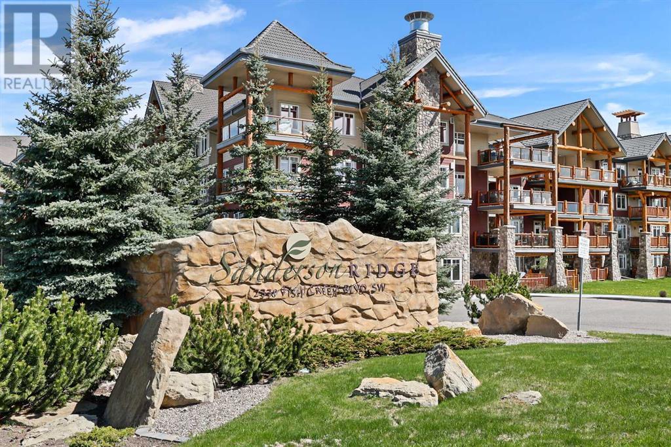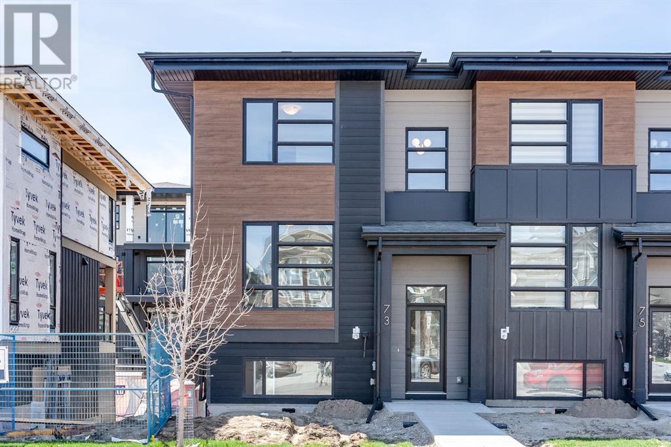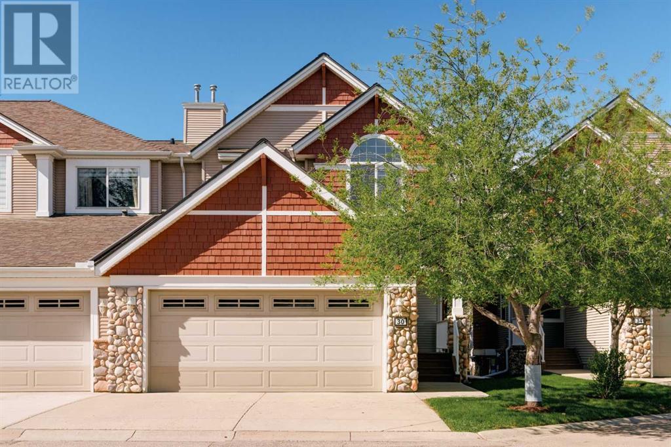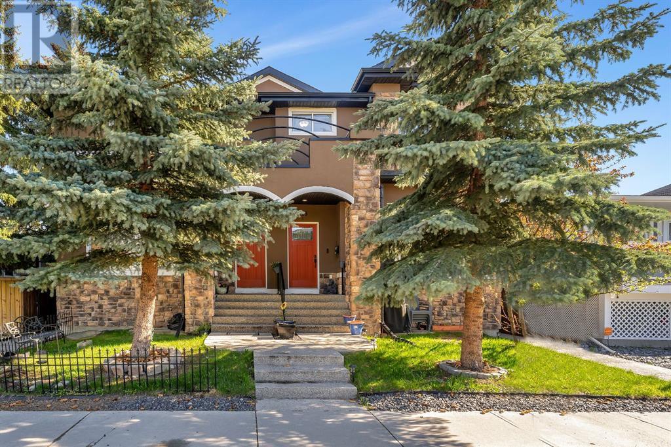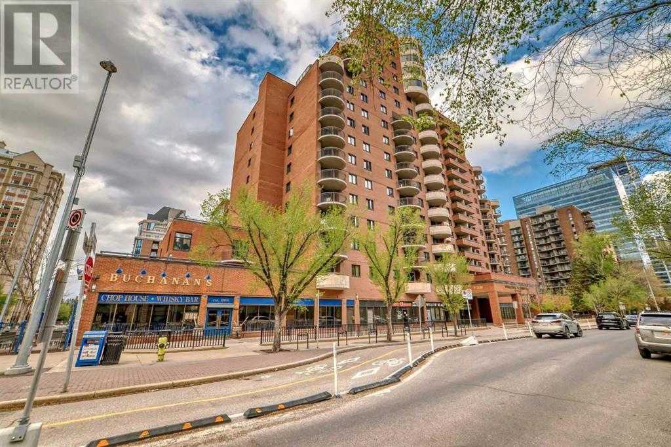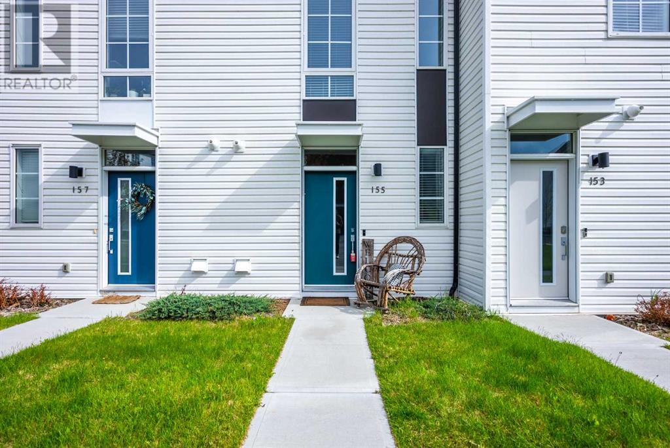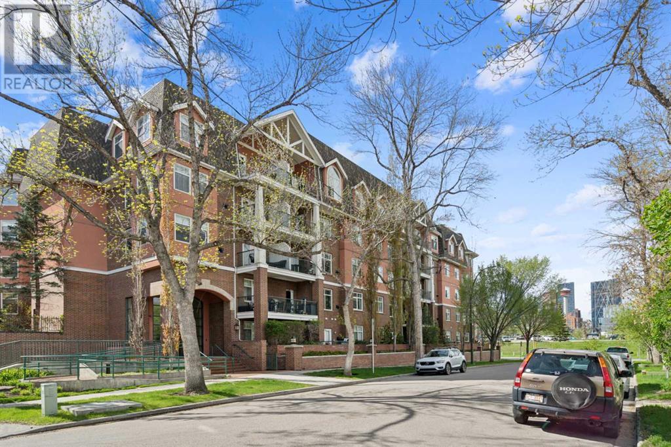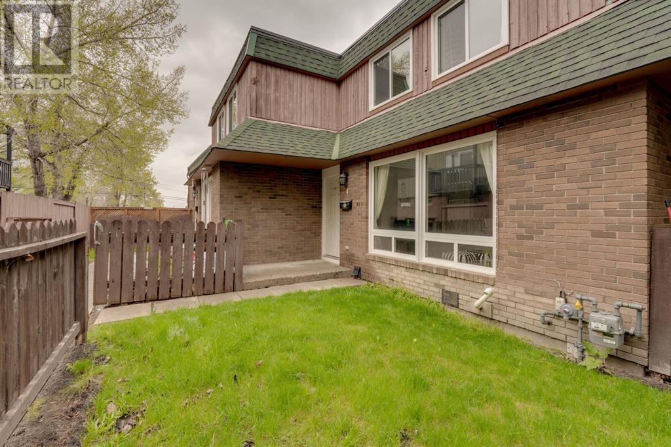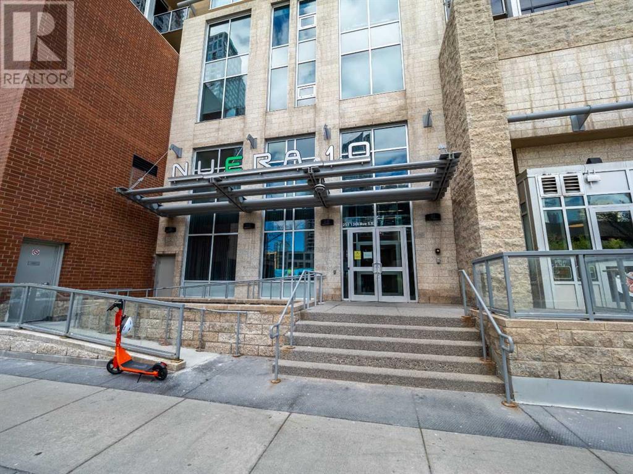LOADING
3107, 73 Erin Woods Court Se
Calgary, Alberta
This condo is in a prime location, with quick access to Deerfoot Trail and Peigan Trail, just 15 minutes from downtown, and surrounded by plenty of shopping options. Situated on the 3rd floor of a concrete building, the suite is exceptionally quiet. The current owners have added many upgrades, including 9-foot ceilings, a breakfast bar, and a pantry. Condo fees include heat and electricity, with the convenience of in-floor heating. The titled parking stall is directly across from the elevator access. Built by Resiance, the building features high-quality finishes throughout. The one-bedroom suite is decorated in neutral colors, well-maintained, and features an open floor plan that allows natural light to fill the space. It’s move-in ready, offering partial downtown views and unobstructed mountain views. (id:40616)
102, 660 Eau Claire Avenue Sw
Calgary, Alberta
Discover unparalleled urban living in this exquisite executive condo situated in the prestigious Eau Claire district, directly adjacent to Princes Island Park. Enter through the private patio, where you’ll be captivated by stunning downtown views. Inside, the space is bathed in natural light, thanks to a wall of windows that illuminate the open, airy layout. Recently renovated to the highest standards, the property features a brand-new white and bright kitchen – complete with a Subzero fridge, gas range, granite counters, custom built-in cupboard inserts, and task lighting, making meal preparation a delight.The condo boasts a host of luxurious details, including Hunter Douglas remote-controlled drapes, exotic hardwood floors, a double-sided fireplace, and high ceilings. The spacious living and dining areas are thoughtfully designed for both comfort and elegance. A discreetly located 2-piece bathroom and a full-height storage area with shelving under the stairs complete the main floor.Upstairs, you’ll find a massive bedroom with an adjacent sitting area that opens to a deck, perfect for enjoying the downtown skyline. The luxurious ensuite bath is accessible from both the bedroom and the cozy den (easily converted to a second bedroom). Conveniently, laundry facilities are located in a closet on this level.This property includes two titled, side-by-side underground parking spaces and a titled storage locker. Additional amenities include a car wash bay, concierge service, and guest parking. The condo allows for both residential use or as an office, which has been its primary use for many years. More of a townhome than a condo, the property’s layout allows it to stand apart from its competition.With countless notable features and just steps from the vibrant downtown core, you’ll enjoy an eclectic mix of entertainment, dining, and outdoor activities that this impressive condo has to offer! (id:40616)
329, 5404 10 Avenue Se
Calgary, Alberta
Welcome to your cozy retreat boasting a 2-bedroom, 1-bathroom layout and a private fenced yard/patio, all with low condo fees! Whether you’re an investor seeking an amazing opportunity or a first-time buyer eager to personalize your space, this cozy condo offers the perfect canvas. With a manageable entry price and plenty of room for updates, you can easily add value and make it your own. Picture yourself relaxing in your private yard or hosting friends in the open living space, complete with a charming fireplace. Conveniently located near all amenities, this condo promises affordability, comfort, and massive potential. (id:40616)
1321, 2330 Fish Creek Boulevard Sw
Calgary, Alberta
This stunning third floor condo exudes modern elegance. The minute you step inside, you’ll notice the beautiful plank hardwood floors, the 9-foot ceilings, spacious foyer, porcelain tiles in bathrooms and laundry room, high-end light fixtures including recessed lighting and pendant light fixtures above peninsula island, a bright open floor plan drenched in sunlight. You will be amazed by the gourmet kitchen, featuring “Superior Cabinets” full height with soft close drawers and cupboards, gorgeous quartz countertops, trendy backsplash, under-mount porcelain double sink, high-end S/S appliances including a high quality gas range, stylish hood-fan, French door refrigerator with water and ice maker, built in dishwasher and microwave drawer. Abundant natural light floods the dining and living room areas creating a warm and inviting atmosphere. Off the main living area is a French door opening onto a massive SW facing balcony (approx. 29’ X 12’) with gas BBQ hook-up. Perfect for entertaining. The primary suite has a walk-in closet with custom closet organizers. Relax in the spa-like ensuite after partaking in the many activities that Sanderson Ridge has to offer. You’ll love the guest bedroom/den which has a large walk-in closet. In-suite laundry with a washer & dryer plus great storage space and a 4-piece bath with a deep soaker tub completes the suite. In addition, this unit comes with 1 heated underground parking stall and storage area. You’ll be delighted with Sanderson Ridge, an adult community that cradles beautiful Fish Creek Park. No detail is overlooked, from the stunning craftsmanship of the exterior timber, the unsurpassed quality in the finishes of your suite to the dazzling array of amenities. Sanderson Ridge is well equipped for any hobby. Pool tables, games & poker rooms, fitness centre, bowling alleys, craft room, wine cellar & woodworking shop-complete with power tools-are waiting for you. There’s a movie theatre, swimming pool, hot tub, steam room, coffee bar, fully equipped kitchen & “The Sanderson Room” available for events, 8 guest suites & 2 car-wash bays. (id:40616)
73 Lucas Way
Calgary, Alberta
*LOW CONDO FEES WITH DOUBLE ATTACHED GARAGE* Welcome to this beautiful townhouse in the beautiful coveted neighbourhood of Livingston. The townhouse boasts it’s fancy open layout and it’s excessively large windows. The kitchen boasts brand-new quartz countertops and stylish vinyl plank flooring that seamlessly flows throughout the home. There is also a patio to enjoy that early morning cup of coffee. This 4 bedroom townhouse with 2.5 baths and a complete finished basement makes this an absolute steal for the price !! Book your showing today and get taken into the magic that is hidden within. (id:40616)
30 Discovery Heights Sw
Calgary, Alberta
Looking for the “lock and leave lifestyle”, but still want the space of a 2 storey home? This 1612 ft2 + 732 ft2 down 4 bedroom corner unit townhouse located in beautiful Discovery Ridge is sure to impress! As you enter the home you’ll be delighted with the open space and natural light flowing through the entire main floor which looks onto a forested green space through the large north east facing windows. The main floor level has been extensively renovated with newer flooring, a flat ceiling and pot lights, granite countertops, white cabinetry in the kitchen and gorgeous millwork throughout. The open kitchen space is functional and bright and flows into a formal dining area with access to a private rear deck and view of the natural forested reserve . The living area is perfectly proportioned and features a stunning feature fireplace with built-ins , a display mantle & crown mouldings . The main level also houses the laundry room , a two-piece powder room, a lovely entrance area and access to the attached double garage. Upstairs you will find three large bedrooms. The primary bedroom has an impressive, vaulted ceiling, a large en suite with separate toilet room and a good sized walk-in closet. The larger of the second and third bedroom has vaulted ceilings and can easily be used as a family room! There is an additional four piece bath on this level as well. The basement is partially finished with a bedroom/office and an area that could be easily used as a gym, playroom, art, studio or whatever flex space one might need. Large windows in the basement egress allow for great natural light. There is exceptional storage space on this level as well as it is partially undeveloped. Steps to Griffith Woods Park, the Discovery Ridge Community Centre, tennis courts, Pickleball courts, ice rink and the Elbow River pathways, this location is hard to beat! With the final stretch of the Ring Road now open, access to the mountains, the airport, Kananaskis and Bragg Creek ar e now a short drive! Close to both West Hills & Aspen Hills Shopping Centres , great schools and only 3 km to Westside Recreation Centre, Discovery Ridge is a community that is hard to beat. (id:40616)
1, 439 20 Avenue Ne
Calgary, Alberta
Come and explore this beautiful, well maintained Immaculate 2 bedrooms & 2.5 washroom end unit townhouse in Winston Heights. New stainless steel appliances were installed in 2019, most recent new hot water tank. This 2 story home offers two spacious bedrooms both with ensuites and master bedroom got its own walk in closet which includes built in and customized drawers along with European steam shower with body jets. As you enter the home, there is ceramic tile floor entrance and natural hardwood flooring throughout the main floor. The living room has an open spacious floor plan perfect for family gatherings and get togethers. It includes a beautiful 3 way gas fireplace, built in computer/work desk, loads of kitchen cabinets offering ample amount of storage space. Basement is professionally finished which includes cork flooring, a decent size living area, storage room & rough ins for future washroom. Other luxuries include stainless steel appliances, wine/beverage fridge, granite countertops throughout the kitchen island, stucco & stone exterior, exposed aggregate walkways. Location!! Location!! Located just minutes away from downtown, 16th Ave, SAIT, Edmonton trail, golf & other major amenities. Anyone looking to move to a quiet, peaceful & decent neighbourhood this is the right house for you!! There are plethora of restaurants nearby with quick access to Deerfoot trail. Enjoy your exclusive safe parking spot in a detached garage. GOOD NEWS This property is just blocks away from the future project Green Line 16 Ave LRT Train station, apparently contributing a significant appreciation in its price. Green Line will carry 55,000 riders on opening day and provide direct access to 190,000 jobs in downtown, Quarry Park and industrial areas. Note – Detached garage with 1 parking stall. This is a fourplex building which is self managed by the owners, monthly contribution towards reserve fund, Insurance, operating funds, etc is $319.76. This is the affordable luxury, perfec t for first time or move up buyers. Just bring your stuff and call this property yours!! (id:40616)
301, 738 3 Avenue
Calgary, Alberta
Welcome to the Princess crossing where you will find this beautiful single bedroom condo nestled in the beautiful community and heart of Eau Claire! As you walk into your END unit home, you’re greeted with automatic lighting that brightens up the hall to your comfortably sized bedroom and professionally upgraded beautiful bathroom across from it. Down the hall, you will walk past your kitchen with recently installed stainless steel appliances, to your dining area perfect for hosting your family & friends with amazing meals and laughter all within the open concept floor plan. Along with it’s IN UNIT dual washer/dryer!! This unit includes heat, water & electricity. Take advantage of the bike storage area, concierge, and a communal hall where you can host larger gatherings. You will be sure to enjoy the convenience of the interior access to the mini mart, and the willow beauty bar!! With Princess Island park within walking distance, bike paths, c-train a few blocks away and various amenities around. You will not want to pass this one up! (id:40616)
155 Walgrove Common Se
Calgary, Alberta
Welcome to Holland Park! This nearly new townhome offers effortless access to schools, parks, green spaces, and shopping amenities. Inspired by contemporary European design, this complex is a must-see. The home boasts extensive upgrades and exquisite decor, featuring designer palettes, tones, and finishes. Main level greets you with a bright entry with marble flooring, small boot room area and access to the attached garage. Up the first flight of stairs this condo presents the sun-drenched open concept living room, dining and kitchen with 9ft ceilings and quality laminate flooring. Beautiful, sleek, chef-like white kitchen with subway backsplash, high-end stainless steel appliances and quartz countertops. Plenty of cupboard and counter space. Spacious dining flows to the living room area leading to the deck through sliding doors. Third level features 2 bedrooms, stacked washer and dryer and 4 pc main bath. Primary bedroom accommodates a king size bed, double closets with built-ins. Private ensuite with floating vanity and oversize 5′ fully tiled walk-in shower. Both bathrooms showcase ceramic floor, Barcelona hardware and Delta faucets. Perfectly located with a short to the shopping centre with numerous amenities, parks, and pathways, this home is enhanced with tile at the entry and in the bathrooms. Enjoy lock-and-leave living with snow removal, lawn maintenance, and the remaining balance of the Alberta New Home Warranty Program. This pet-friendly home (with board approval) is truly a winner! Register a maximum of 4 pets. 2 can be dogs. Enjoy the convenience of a single attached heated garage, full-length driveway and central air conditioning. (id:40616)
308, 59 22 Avenue Sw
Calgary, Alberta
Generous 1459 sq ft. Exceptional value. 2 bedrooms plus DEN in an upscale inner city apartment. This quiet corner/ end unit home has just been professionally painted and professionally cleaned and is ready to move in. Two balconies (one with French doors) overlook a fountain in a magnificent courtyard. Kitchen features granite counters, under cabinet lighting and stainless steel. The spacious dining room enjoys the ambience of a fireplace and French doors. The living room has an amazing curve of windows facing West, South and South East. The ample primary bedroom has its own balcony and 5 pce. bath. Good size second bedroom has a 3 pce. bath attached. Both bedrooms overlook the quiet courtyard. In suite laundry, in suite storage and infloor heat. Heat, gas, water and sewer are included in the condo fee. Secure underground parking for residents and visitors is heated and complete with 2 car wash bays. Bike storage available. The MNP Community and Sports Centre is just across the parking lot. It is a quick walk to Reader Rock Garden, LRT, and Elbow River Pathway, Fourth Street restaurants and Mission Shopping District. (id:40616)
4, 11240 6 Street Sw
Calgary, Alberta
Wow! An incredible opportunity awaits investors or first-time home buyers! This exceptional home boasts an unbeatable location, with 2 spacious bedrooms, 1.5 bathrooms, and over 1300 sq ft of total space situated just minutes away from the convenient Superstore for effortless grocery shopping, LRT, Southcenter Mall, and a diverse array of schools catering to all age groups. This home presents a truly rare opportunity to own a tastefully upgraded 2-bedroom townhouse at a remarkably affordable price! The living room is bright and open and the kitchen is a highlight, featuring a beautifully fully remodeled and upgraded layout that offers not just style but practicality. Enjoy a fully functional workspace with an upgraded quartz island, ample cupboard and counter space, upgraded stainless steel appliances, modern electric stove, a built-in dishwasher and French door fridge. Further enhancing the appeal are new full height shaker cabinets, a trendy subway backsplash, modern ceramic + luxury laminate plank flooring, upgraded carpeting, new designer paint, and luxurious bathroom upgrades including a new tub surround, vanity with quartz counter-top,, flooring, hardware and newer energy efficiant windows in all the rooms and roof ensure added peace of mind. The basement space is great for storage and has a newer furnace, great laundry space and can be versatile, serving equally well as an exercise room, storage or as a fantastic rec room for those cozy Netflix nights. Outside, the fully enclosed sunny west yard is perfect for entertaining guests during many BBQ nights. Stall parking, along with ample street parking, adds to the allure of the attractive location, with green space & playgrounds nearby, a K-9 school within walking distance, and seamless access to transportation options such as the Anderson C-Train Station via a short walk through the nearby park, coupled with bus stops just minutes away, making this property an ideal home. Don’t miss out on this exceptional cha nce to secure a turnkey home in a prime location! Whether you’re an investor or a first-time home buyer in search of your perfect residence, this property ticks all the boxes and is virtually impossible to beat. Act now – it’s a must-see! Call today to book your private showing. (id:40616)
1008, 211 13 Avenue Se
Calgary, Alberta
Welcome to this 2 bedroom/2 bath condo located in the heart of vibrant Beltline! This great investment is located within walking distance to the Stampede grounds, BMO centre, LRT station and many other great downtown restaurants, pubs and coffee shops! Located on the 10th floor, this unit provides you with great views of the bustling city, Stampede Park and highlights the fireworks during the Stampede! With over 800 sq. ft. of living space, this open floor plan gives you plenty of space and privacy, with the bedrooms separated by the Living Room. Plenty of light filters into the unit with floor to ceiling South facing windows. The Kitchen boasts a corner pantry/laundry room, ample cupboard and counter space, breakfast bar and tiled backsplash. The primary bedroom is spacious, offers a walk-through closet to the 4 pce ensuite bathroom. Special features of this building include central air conditioning, a large oversized and titled parking stall that gives you 2 parking stalls, the convenience of a storage locker, a bicycle room, full time concierge and security, a roof-top deck and the luxury of a fitness center right in the building! The unbeatable location, fantastic and spacious unit, combined with storage and 2 parking stalls, makes this the best priced property in the building! View this one today! (id:40616)


