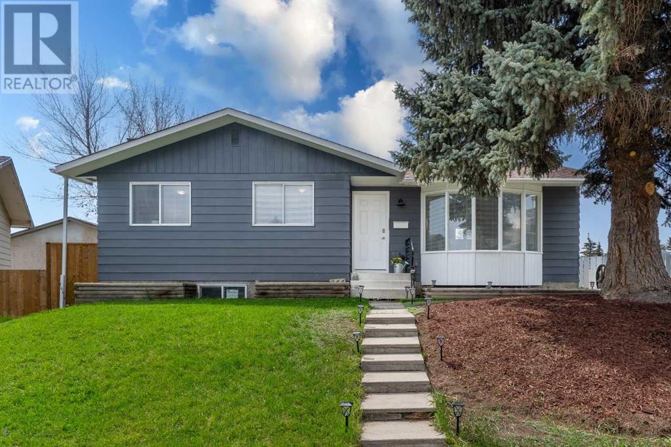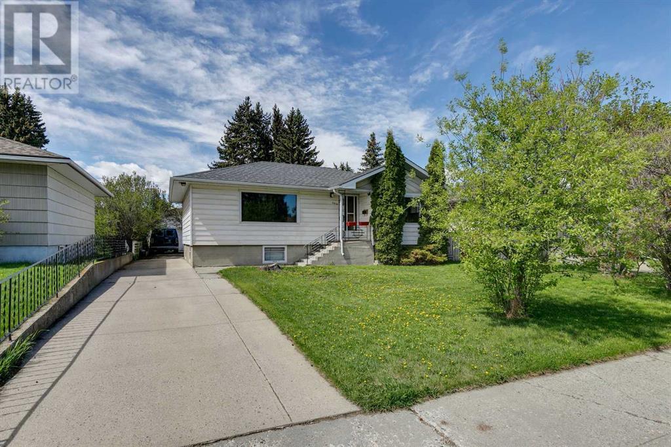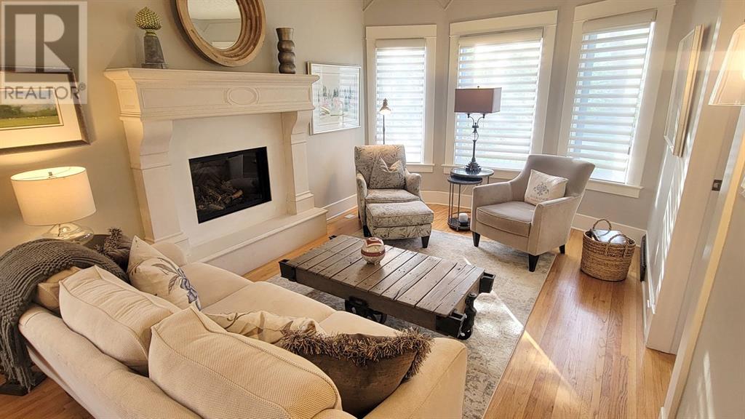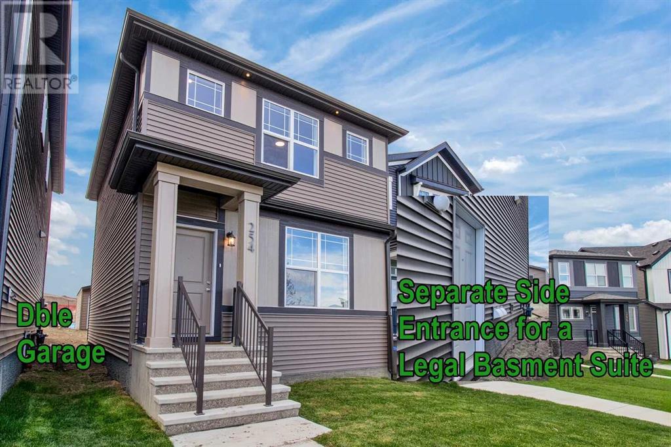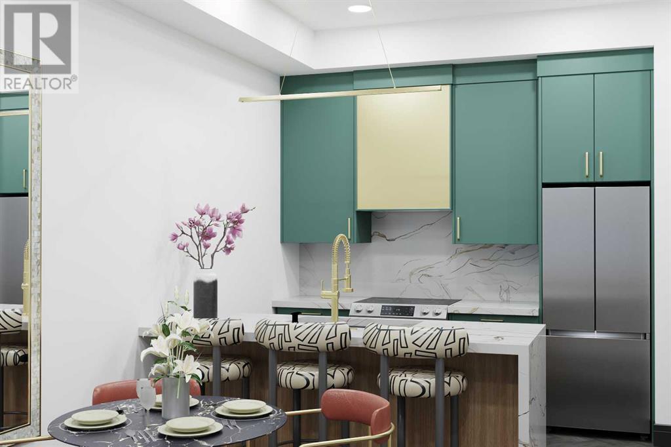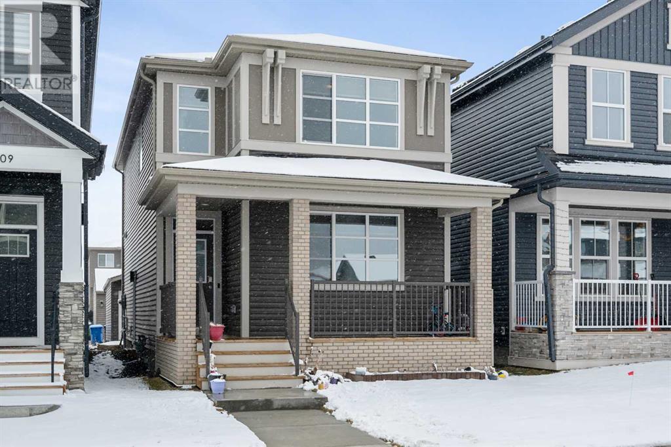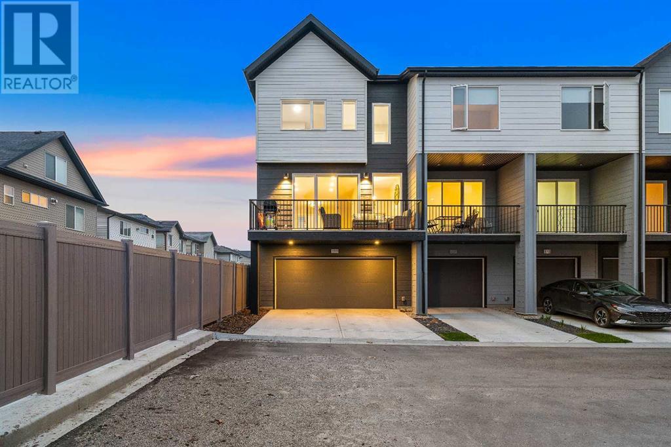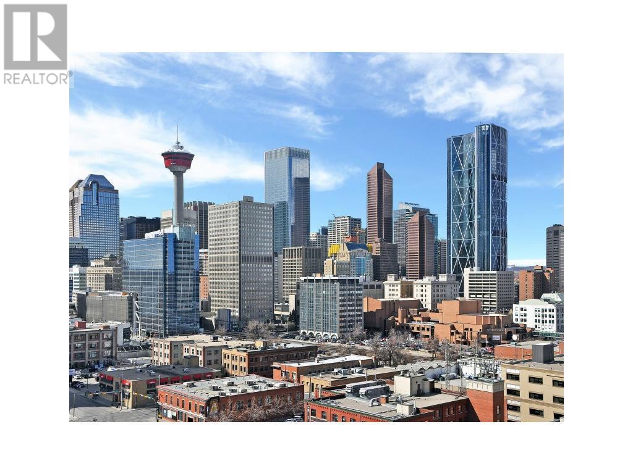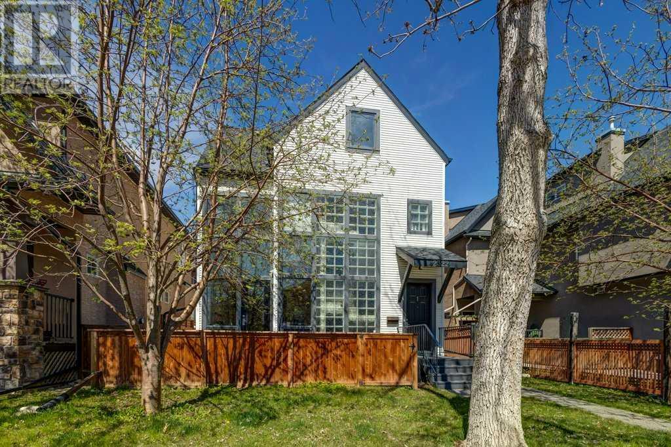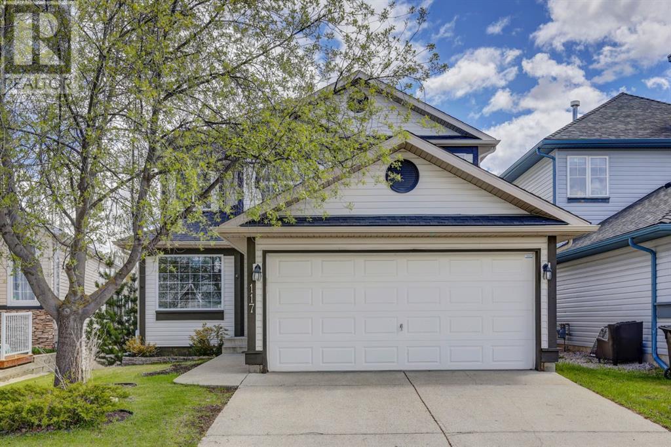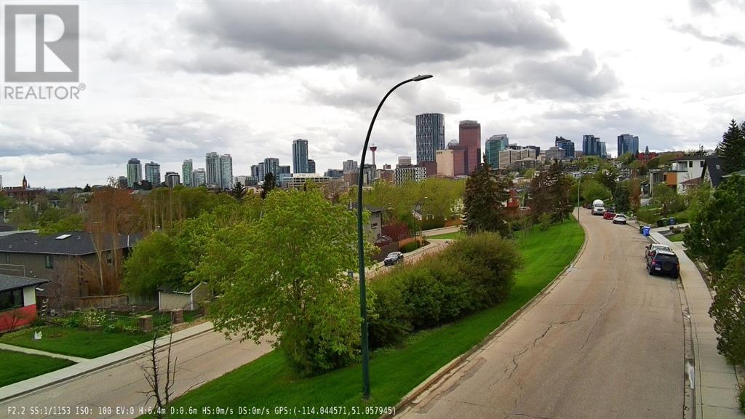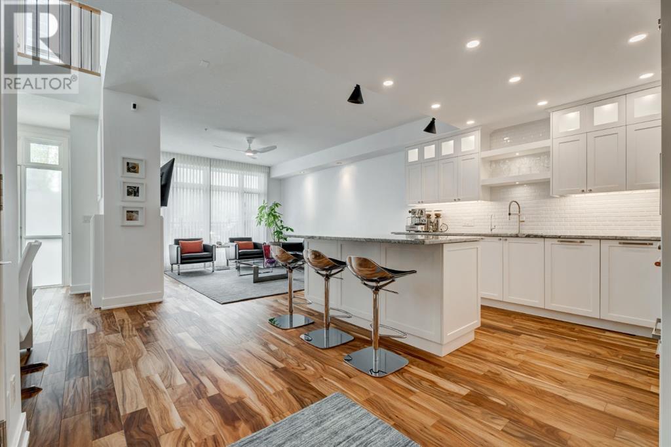LOADING
244 Dovely Place Se
Calgary, Alberta
Welcome to this meticulously renovated home with LEGAL SUITE, nestled in a quiet cul-de-sac on a generous pie-shaped lot. This turn-key property offers exceptional curb appeal with a freshly painted exterior, new fencing including a convenient RV gate, and a newly shingled heated double garage, perfect for the hobbyist or extra storage.Step inside to discover a bright and airy living space, freshly painted and newly installed vinyl plank flooring that flows seamlessly throughout the main areas and stairs. The main floor features a charming bay window filling the living room with natural light, and leads into a beautifully updated kitchen. Enjoy preparing meals with a view of the mountains, stainless steel appliances, chic white subway tiles, and modern mood lighting.The house includes three well-appointed bedrooms and a three-piece bathroom with stylish updates including a new tub and custom tile work. The primary bedroom includes a private half bath with new fixtures and a frosted window for privacy.An added bonus is the legal basement suite with its own separate entrance, boasting a full chef’s kitchen and a luxurious spa-like bathroom with a large shower and granite countertops. This legal suite offers potential rental income or an ideal space for extended family.Outside, relax or entertain on the poured patio, connected to both the house and garage. Additional features include a BBQ gas line, smart locks, and easy rear lane access.Easy access to Deerfoot & Stoney trail, Situated just moments from schools, lots of shopping, Valleyview park with splash park, playground, fields, beach volleyball, large Green spaces like Inglewood Wildlands, this home combines convenience with contemporary living in a family-friendly community. Don’t miss out on this incredible opportunity to own a piece of Calgary’s best. (id:40616)
2419 21 Street Nw
Calgary, Alberta
Banff Trail 50’ x 120’ lot on a quiet street! Imagine the possibilities with the recent Blanket Rezoning Approval! This one owner, well maintained, 2-bedroom raised bungalow with a 1-bedroom basement suite (illegal) won’t last long. This highly desirable location near the University, SAIT, Foothills Hospital and C-Train makes it as excellent choice for a revenue property. The large lot offers lots of off street parking as well as an RV parking pad. The main floor is now vacant and the basement will be vacant as of June 1st. Whether you’re looking for a LIVE UP & RENT DOWN property or to REDEVELOPMENT and maximize the density, this is the one for you!! Note: Asphalt shingles on house and garage are 4 years old. (id:40616)
837 3 Avenue Nw
Calgary, Alberta
Historic renovated home in the heart of Sunnyside with nearly 1900 sq. ft of living space.. Incredible totally renovated historic three bed, two bath home in Sunnyside with all the charm you would expect. The warmth of the original hardwood floors and doors, large baseboards, french doors, stain glass and exposed brick brings back the charm of bygone years. The kitchen and bathrooms have been totally brought up to date. Have your morning coffee just off the kitchen in the back sunroom. Enjoy the living room fireplace during Calgary cold winters. The basement offers a family room with a custom brick floor and laundry. The back yard has no grass to mow, a large deck and bricked yard with area to garden. A single garage with a extra parking spot and a cute shed finish off the back yard. This home is one of the best character homes in Sunnyside. Close to shops and restaurants in Kensington, and the C-train. Check out this wonderful property today. (id:40616)
254 Aquila Way Nw
Calgary, Alberta
OPEN HOUSE Sat 18 May 12-3. This NEW, DETACHED 3 bedroom home with full ensuite, large GARAGE, and SIDE ENTRANCE to the basement for a future LEGAL suite is now available. Built by Morrison Homes, this bright west-facing backyard property with front-yard landscaped features 9-ft high textured ceiling and LVP flooring on the main floor, plus a stylish kitchen with quartz counter tops, island, pantry, and stainless steel appliances. Upstairs has 3 bedrooms including a large primary room with walk-in closet and full ensuite. Designed for a legal basement suite below, the 9-ft high ceiling and rough-in plumbing for both bathroom and kitchen makes it available for immediate development. (id:40616)
404, 370 Dieppe Drive Sw
Calgary, Alberta
Welcome to luxury living in the heart of Currie Barracks, Calgary! This stunning 2-bedroom, 2 ensuite bath + den condo offers the epitome of modern elegance. Step into a meticulously designed space boasting upgraded interior finishes and haute contemporary flair envisioned by Louis Duncan He. Entertain effortlessly in the open-concept kitchen featuring a sleek waterfall quartz island, perfect for culinary creations and casual dining alike. Relax and unwind in the spacious living area, or step out onto the beautiful patio to soak in panoramic views of the surrounding community. With ample natural light flooding every corner, this condo is a true sanctuary. Plus, enjoy the convenience of two ensuite baths for ultimate privacy and comfort. Don’t miss out on this rare opportunity to experience sophisticated urban living at its finest! Photos are representative renderings to show interior design concepts. (id:40616)
105 Legacy Glen Point Se
Calgary, Alberta
Welcome to your dream home in Legacy Calgary with a SIDE ENTRANCE and a detached DOUBLE GARAGE! Presenting theexquisite Avid model built by Jayman Built, where contemporary elegance meets modern functionality. This THREE-BEDROOM andDEN/OFFICE with a BONUS ROOM was Built with meticulous attention to detail in 2022. This stunning residence offers a harmonious blend ofcomfort and style. Step inside to discover an inviting open-concept layout, flooded with natural light that accentuates the sleek designelements throughout. The spacious living area is perfect for entertaining guests or unwinding with loved ones after a long day. With highceilings and tasteful finishes, every corner exudes a sense of luxury and warmth. The gourmet kitchen is a chef’s delight, featuring premiumstainless steel appliances, and ample cabinet space. From casual breakfasts to gourmet dinners, this kitchen is sure to inspire your innerchef. Retreat to the lavish primary suite, where tranquillity awaits. This sanctuary boasts a generously sized bedroom, a walk-in closet, andan ensuite bathroom. Additionally, this home offers two more well-appointed bedrooms, perfect for family members or guests, along withanother full bathroom for added convenience. Located in the desirable Legacy Calgary community, residents enjoy access to an array ofamenities, including parks, playgrounds, walking paths, and more. Plus, with convenient access to schools, shopping, dining, and majortransportation routes, everything you need is just moments away. Don’t miss this opportunity to own a piece of luxury living in LegacyCalgary. Schedule your showing today and experience the epitome of modern elegance. Your dream home awaits! (id:40616)
135 Skyview Ranch Circle Ne
Calgary, Alberta
***Open House Sunday 19th May 12:00 pm – 03:00 pm ***. Welcome to your sanctuary in Calgary (Alberta)! This corner-end townhouse, constructed in 2022, embodies the essence of contemporary living. Upon arrival, you’re welcomed by a double attached garage and a spacious 2-car driveway, ensuring abundant parking for you and your guests. Step inside to discover a dedicated office space on the lower floor, perfect for those remote work days. The lower level also boasts a cozy backyard retreat, ideal for relaxation outdoors. Moving to the main floor, you’ll find a convenient half bath, a stylish living room featuring an upgraded electric fireplace, a dining area, and a stunning kitchen. The kitchen showcases upgraded quartz countertops and a chic backsplash, emanating modern elegance. Step onto the balcony to host summer gatherings while soaking in serene pond views. Large windows flood the space with natural light, creating a cheerful atmosphere year-round. The sleek black package upgrades add a touch of sophistication, with all accessories tastefully designed in black. Ascending to the upper floor, discover the primary bedroom with an ensuite bathroom, providing a private sanctuary for relaxation. Two additional rooms on this level also offer picturesque pond views. A laundry room adds convenience, while the spacious main bathroom completes the upper level. With upgraded tiles, flooring, and carpet throughout, this townhouse exudes luxury and style. Conveniently situated just 2-3 minutes from Stoney Trail and 8-10 minutes from Deerfoot, commuting is effortless. Enjoy swift access to amenities such as Freshco, Dollarama, Shoppers, Fruiticana, Scotiabank, TD Bank, BMO, and more within a short drive. Don’t miss the opportunity to make this your home! Contact your preferred REALTOR today to schedule a private viewing and showcase this stunning unit! (id:40616)
1409, 1188 3 Street Se
Calgary, Alberta
Exceptional value – Fabulous Guardian II southwest corner unit with 2 bedrooms, 2 full bathrooms & 2 titled parking stalls. Floor to ceiling windows throughout with panoramic unobstructed downtown, mountain & river views. This very open floor plan has many premiere features including 9 ft ceilings, beautiful low maintenance laminate flooring & heated tile floors. The kitchen includes a large island with breakfast bar, quartz counters & custom appliances. This unit includes an oversized storage locker & a tandem parking stall that is extra wide for easy parking access. Building amenities include a fully equipped fitness centre with yoga studio & a beautifully appointed social room with garden terrace. Close to the Victoria Park LRT Station, Stampede Park, Saddledome, East Village & the river path system. Easy walking distance to Starbucks & the Sunterra Market. (id:40616)
1, 2322 2 Avenue Nw
Calgary, Alberta
Welcome to this bright unit with a 3rd-level loft in the beautiful and prestigious West Hillhurst community. This south-facing, 3-story townhome offers an open floor plan and modern design. The inviting main floor features a well-appointed kitchen, a cozy living room, a formal dining room for your family, and a convenient half bathroom. On the second floor, you’ll find a master bedroom with a 4-piece ensuite bathroom, as well as an additional bedroom and a 3-piece bathroom for guests or a growing family. The lofted third floor currently serves as a home office but can also be used as a guest room or an extra family room. The developed basement can be used as an exercise room or another home office.This recently painted townhome boasts an amazing location: you can easily walk or bike to the downtown core, enjoy the short waking distance to Bow River pathway, parks, and the vibrant atmosphere of Kensington’s finest restaurants and boutiques. Plus, it’s close to well-established schools such as Queen Elizabeth School and Hillhurst School. With over 1500 square feet of living space, this townhouse has a very low condo fee of $220 per month. If you desire inner-city living, this is the perfect opportunity! (id:40616)
117 Rocky Ridge Cove Nw
Calgary, Alberta
This inviting 4-bedroom home boasts 3.5 bathrooms and a convenient double attached garage, all complemented by a picturesque backdrop of a walking/bike path and oversized backyard. Step inside to discover a vaulted entrance leading to a spacious living room and dining area. The heart of the home awaits in the bright white kitchen, featuring elegant granite countertops, an island, corner pantry, including brand new fridge, dishwasher and microwave/hood-fan. The patio doors lead directly to the generous deck and pergola, perfect for soaking in the morning sunlight. Overlooking the kitchen is a cozy family room adorned with a gas fireplace, creating an ideal space for relaxation and entertaining. Convenience is key with a powder room located off the mudroom/laundry area. Upstairs, all three bedrooms boast charming window seats, and the bright primary bedroom is complete with 5-piece ensuite with his and hers double vanity. The lower level is fully finished and offers additional living space with a fourth bedroom, full bathroom, and an expansive open recreational area complete with a second gas fireplace. Recent updates include modern lighting, flooring and fresh paint. Enjoy the amenities of Rocky Ridge Ranch home owners association just a short stroll away, including tennis and basketball courts, a lake and splash park and community centre. Plus, with close proximity to the YMCA, schools, shopping, major transportation routes, and the LRT station, this home truly offers the best of both convenience and comfort. (id:40616)
828 Bridge Crescent Ne
Calgary, Alberta
Welcome to an incredibly rare opportunity to own an amazing view location in coveted Bridgeland!With 60 feet of frontage and parks both in front and behind, this home offers stunning, unobstructed panoramic views – and is walkable to the river, downtown, shops, dining, and almost every recreational activity the city has to offer.Built in 1955, this roomy, single-owner ‘three bedroom up and three bedroom down’ bungalow features a bright and inviting basement, complete with private entrance providing convenient access to the lower level two bedroom illegal basement suite. Turn-key and ready to go, it’s a perfect opportunity to refresh and make your own, or an extremely rare development opportunity for two amazing infill homes. The Bridgeland escarpment provides some of the best views in the city, and Bridge Crescent is one of the few streets in Calgary that climbs an escarpment diagonally. The homes along these angled streets are the few in the city that enjoy such incredible vistas, plus also have the additional benefits of abundant privacy and unparalleled inner-city lifestyle. Additionally, the sloped yard countless options both in the front and the back of the property for landscaping, gardens and additional view spaces. The large spruce trees in the front of the home which currently obscure the view provide excellent shade to the home on a hot summer days. The photos showing the view are taken immediately in front of those trees. The first image is from the height of the main floor, with the second photo taken from the height of what would be a second floor. They get even better as you go up!Be sure to book yourself a showing to check out this incredible investment opportunity. These properties don’t come up very often, and they certainly don’t lose their value. Don’t miss out! (id:40616)
102, 660 Eau Claire Avenue Sw
Calgary, Alberta
Discover unparalleled urban living in this exquisite executive condo situated in the prestigious Eau Claire district, directly adjacent to Princes Island Park. Enter through the private patio, where you’ll be captivated by stunning downtown views. Inside, the space is bathed in natural light, thanks to a wall of windows that illuminate the open, airy layout. Recently renovated to the highest standards, the property features a brand-new white and bright kitchen – complete with a Subzero fridge, gas range, granite counters, custom built-in cupboard inserts, and task lighting, making meal preparation a delight.The condo boasts a host of luxurious details, including Hunter Douglas remote-controlled drapes, exotic hardwood floors, a double-sided fireplace, and high ceilings. The spacious living and dining areas are thoughtfully designed for both comfort and elegance. A discreetly located 2-piece bathroom and a full-height storage area with shelving under the stairs complete the main floor.Upstairs, you’ll find a massive bedroom with an adjacent sitting area that opens to a deck, perfect for enjoying the downtown skyline. The luxurious ensuite bath is accessible from both the bedroom and the cozy den (easily converted to a second bedroom). Conveniently, laundry facilities are located in a closet on this level.This property includes two titled, side-by-side underground parking spaces and a titled storage locker. Additional amenities include a car wash bay, concierge service, and guest parking. The condo allows for both residential use or as an office, which has been its primary use for many years. More of a townhome than a condo, the property’s layout allows it to stand apart from its competition.With countless notable features and just steps from the vibrant downtown core, you’ll enjoy an eclectic mix of entertainment, dining, and outdoor activities that this impressive condo has to offer! (id:40616)


