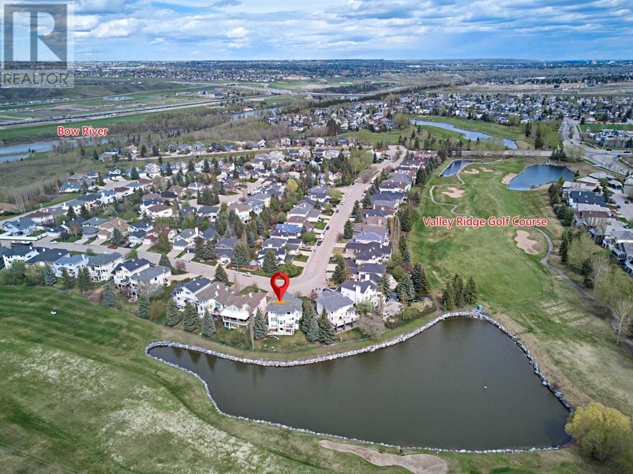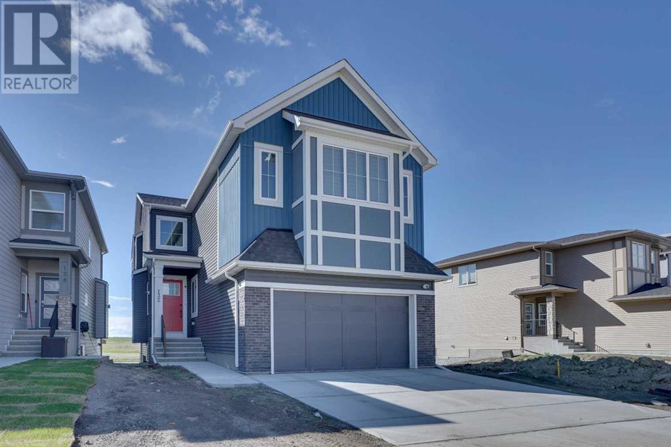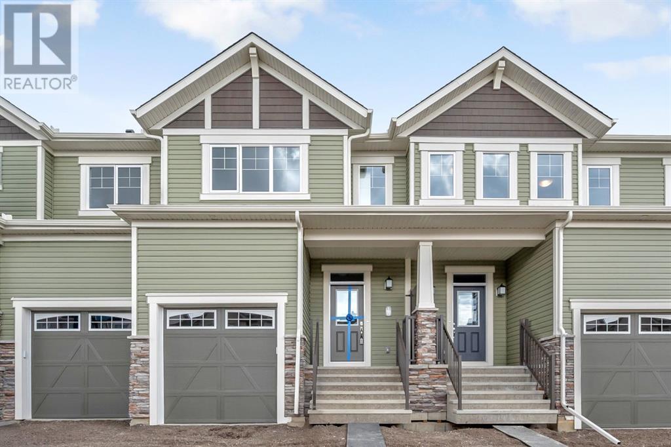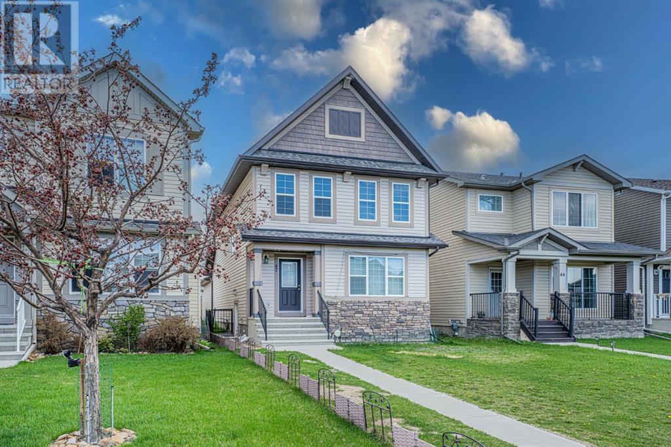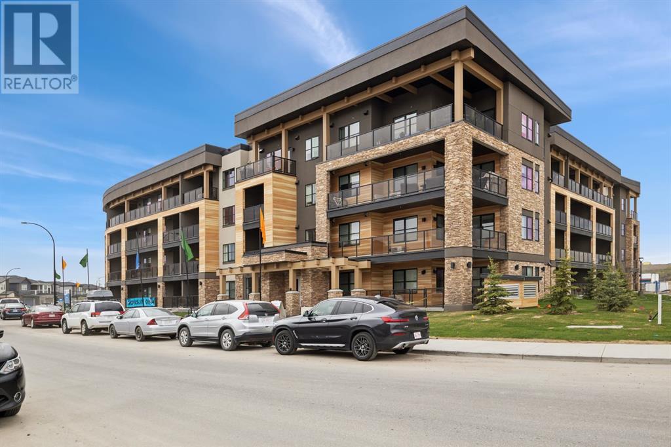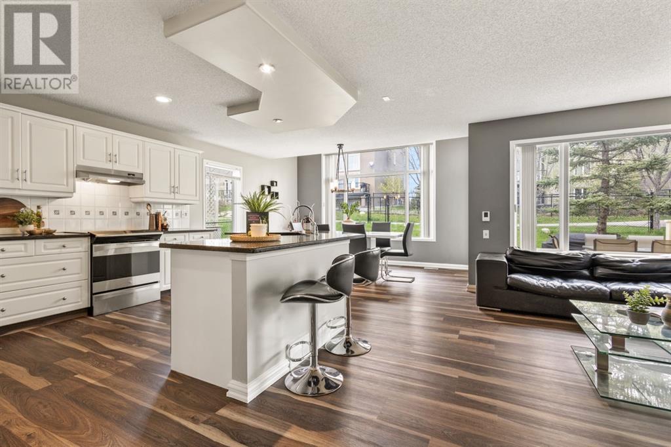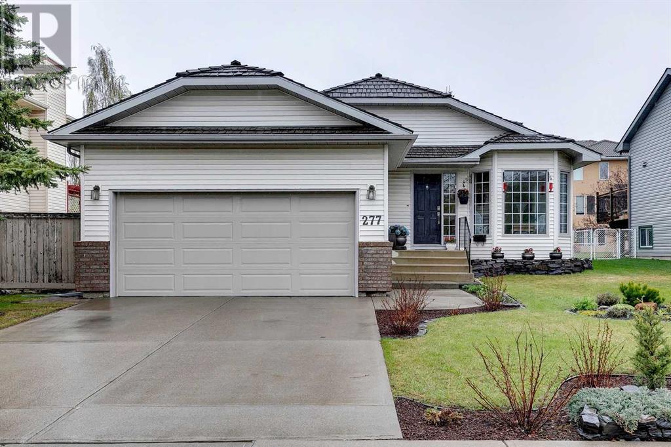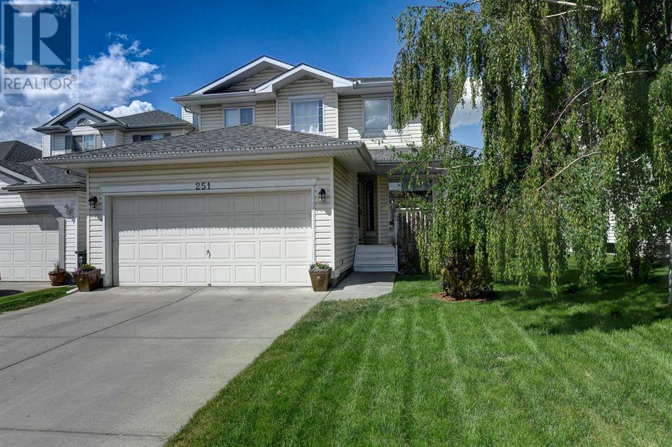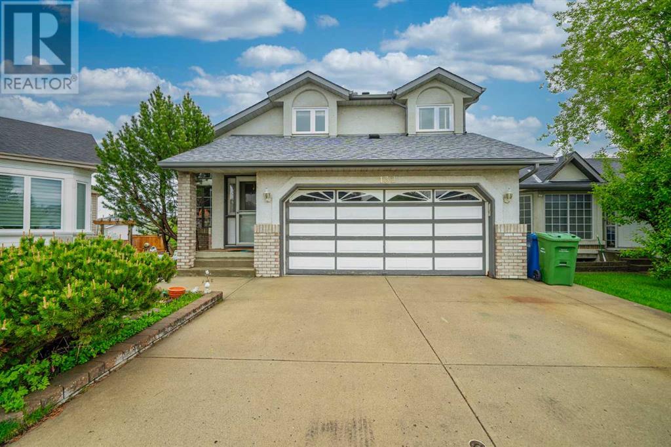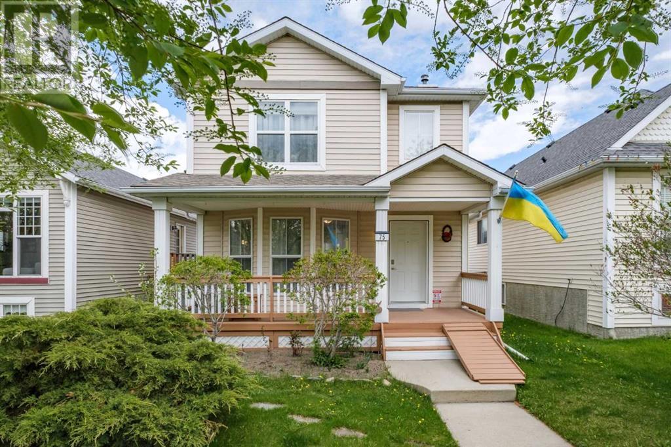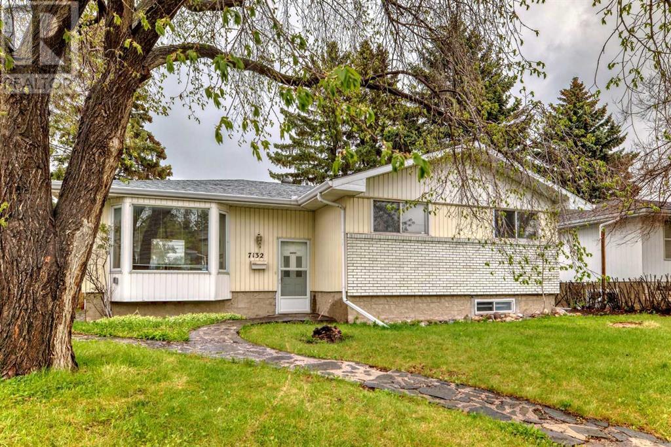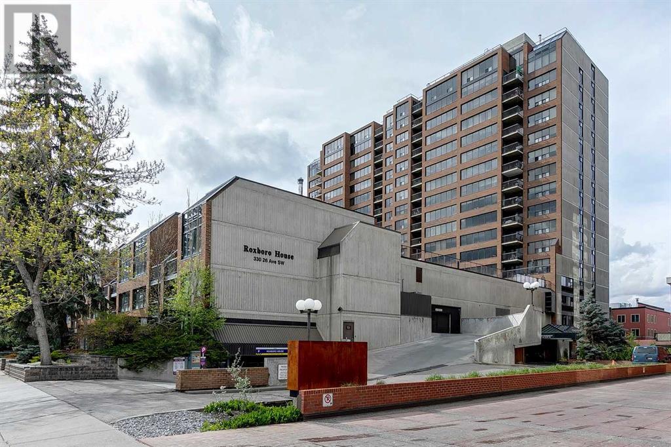LOADING
107 Valley Ridge Green Nw
Calgary, Alberta
Super Location! Super Location! Super Location!Walkout stunning home BACKING ONTO THE POND OF THE 12th FAIRWAY of the VALLEY RIDGE GOLF CLUB!Welcome to this Fully developed upgrading beautiful walkout family home in desired community- Valley RidgeSignificant Newly renovated includes One new hot water tank install (2024), All Triple Windows replaced (2023), Front door replaced (2023), Balcony door replaced (2023), New backyard concrete patio and shed (2021), Balcony replaced (2020), two new Air Conditioning installed (2017), New basement flooring replacement (2016), One hot water tank replaced (2016), all of the poly B piping was removed and replaced (2016). Do not miss this remarkable home. Hardwood floors throughout most of the main floor, both staircases, and master bedroom. Newly laminate wood flooring throughout most of the walk-out basement. Two new high efficiency furnaces with power humidifiers. Main floor the high ceilings with natural light throughout the living room and formal dining room. Updated kitchen granite counter tops, a down draft cook top and stainless steel appliances. Breakfirst nook with great view with the pond on the golf area. Upper floor features a spacious master with French door, and has a sitting/dressing area, walk-in closet and 5 piece ensuite with jetted tub. Another two good size bedrooms sharing the 4 pc bathroom. Walk out basement developed with a huge recreation/games room with gas fireplace, another 4 pc bedroom, a workshop and storage area. Enjoying your backyard is a pleasure; featuring a new patio area with a shed. Spectacular golf course views all surrounded by mature trees for privacy. Potential to have a walk out legal suite! Come to the Open Houses Saturday and Sunday from 2:00-4:00 pm May 18th and 19th at 107 Valley Ridge Green NW. (id:40616)
132 Belvedere Drive Se
Calgary, Alberta
2749SqFt | 4-Bedrooms | 3-Bathrooms | Open Floor Plan | Custom Finishings | 9′ Ceilings | Upper Level Bonus Room | Vaulted Ceilings | Walk-out Basement | Double Attached Garage. This flawless masterpiece has been created with perfection and exceptional craftsmanship. This walk-out 2-storey is a perfect blend of luxury and functionality featuring a wide range of upgrades such as maple railings with black spindles on the stairs, 9′ ceilings on all 3 levels, motorized blinds, custom light fixtures, black plumbing fixtures, floating vanities, California closet built-ins, custom cabinet handles, 45+ pot lights, feature wall with custom design, Lux doors and windows (exterior), 8′ tall interior and exterior doors on the main, central vacuum, central AC, Zone heating system and Google thermostat. Double attached garage comes with a heater and side mount garage opener. Perfectly laid out main floor has a bedroom with a closet, a 4pc bathroom and a walk-through pantry attached to both the kitchen and the mudroom to the garage. Durable wider plank vinyl flooring runs throughout the main floor while 60oz two-tone carpet covers upstairs. Stylish kitchen is embellished with quartz counter tops, quartz back splash, gas stove, custom oversized island, 2-tone cabinets and custom wood work on pantry door and wall. The living room boasts a 100″ wide electric fireplace and built-ins above it. Enjoy outdoor entertaining on this maintenance-free vinyl deck surrounded by glass railing and frosted privacy glass on both sides. The upper level features 3 bedrooms, two full bathrooms, a bonus room & a laundry room. The master retreat showcases a luxurious 5pc ensuite with dual vanities, custom shower with 10mm glass, freestanding tub with standing gold-coloured faucet. This level further has an open and spacious bonus room that features beamed vaulted ceilings with black and gold design in the background. Two additional bedrooms with walk-in closets, a 4pc bathroom and laundry room complete this level. The walk-out basement is unspoiled but has oversized windows, 9′ ceilings and rough-in done for a 4pc bathroom. Hurry and book a showing to fall in love with your new home!.Walk to East Hill Shopping centre with Wal-Mart,Costco,Dollarama,Stapples,Major Banks and restaurants,very easy access to stoney trail. (id:40616)
120 Cityline Square Ne
Calgary, Alberta
No Condo Fees | Brand New 2024 Build | Move-In Ready | 3-Bedrooms | 2.5-Bathrooms | Stainless Steel Appliances | Electric Stove | Full Height Cabinets | Front Porch | Single Attached Garage | Private Backyard. Welcome to your brand new home! 120 Cityline Square ne located in bustling neighborhood of Cityscape is stunning 2-storey townhome with no condo fees! This home boasts 1535 SqFt throughout the main and upper levels with an additional 671 SqFt in the unfinished basement to design to fit your family’s needs. Step inside from your front porch to a bright main level with vinyl flooring, recessed pot lighting and high ceilings. The open floor plan kitchen, living and dining compliments the flow in this home. The kitchen is finished with countertops, stainless steel appliances, electric stove, and a large kitchen island with barstool seating. The dining room is plenty spacious for an 8 seater dinner table! The main level is complete with a 2pc bathroom tucked near the interior garage door and stairwell to the basement. Upstairs holds 3 bedrooms, 2 full bathrooms, a spacious bonus room and upper level laundry room. The bonus room separates the Primary from bedrooms 2 & 3 complimenting its privacy. The primary bedroom is partnered with a walk-in closet and private 4pc ensuite bathroom with a tub/shower combo. Bedrooms 2 & 3 are both great sized; these share the main 4pc bathroom. Downstairs is an unfinished basement with rough-in plumbing ready for your creative touch! This NO CONDO FEE townhome comes with attached garage which is an added convenience for your vehicles in the winter months and private backyard Street parking is readily available for any family and friends you host in your new home! The location here can’t be beat; the highly sought after neighborhood of Cityscape is family friendly with parks, walking paths and loads of shopping and amenities just down the street! Hurry and book a showing at your brand new home today! (id:40616)
42 Panora Street Nw
Calgary, Alberta
This well-maintained home has lots of space inside, with rooms that are a good size and designed well. It has over 1500 square feet of living area. Inside, there are smooth knockdown ceilings and beautiful hardwood floors on the main floor. The entryway and bathrooms have modern tiles, while upstairs features soft shag carpeting for added comfort.The living room has big windows that let in lots of natural light. There’s also a fireplace with a mantel surrounded by tiles, which makes the room cozy. The kitchen is great for families, with a big island, raised eating bar, dark cabinets, a corner pantry, tile backsplash, stainless steel appliances, and accent pot lighting. Next to the kitchen, there’s a sunny breakfast nook facing west, perfect for starting your day.Upstairs, there are three good-sized bedrooms, each with plenty of closet space. The main bedroom has its own private ensuite bathroom for convenience and privacy. Outside, there’s a double detached garage.The fully finished basement adds more living space with an extra suite that includes one bedroom, a bathroom, a kitchen, a living area, and windows that let in daylight. This suite has its own private entrance and laundry area, which gives you flexibility. (id:40616)
412, 55 Wolf Hollow Crescent Se
Calgary, Alberta
**Top Floor Luxury Condo in Wolf Willow’s Riverside Community**Discover the pinnacle of modern living in this exceptional top-floor condo located in the coveted Riverside community of Wolf Willow. Boasting 10’ high ceilings, this unit is the best in the building, offering breathtaking views of the upcoming Central Park from your private covered balcony.This heavily upgraded home features an open concept design with high-end finishes throughout. The kitchen is equipped with top-of-the-line appliances, including an upgraded washer and dryer. Thoughtfully upgraded, the kitchen also boasts a sil granite sink, a hood vent, 42” cabinets extending to the ceiling, and an upgraded flooring. The spacious living area flows seamlessly into the dining space, enhanced by automated honeycomb blinds, making it ideal for entertaining.The condo offers two well-appointed bedrooms, each with walk-in closets, providing ample storage space. The luxurious bathroom includes a beautifully designed tile shower and vanity drawers, adding to the home’s modern elegance.Additional features of this unit include:- A separate storage unit conveniently located on the same floor.- One parking stall in the heated underground parkade.- Bike storage.- Natural gas hook-up on the deck.- Extra backing for TVs.The unit is next to new, having been meticulously maintained and used for only a few months. Nestled close to a scenic golf course and the river, the community offers numerous amenities within walking distance, with more developments on the horizon. This unit stands out in exclusivity, as similar ones are all sold out, with new possessions extending into 2026.Don’t miss your chance to own this premium residence in one of Wolf Willow’s most desirable locations. Experience luxury living at its finest. (id:40616)
134 Rocky Ridge Green Nw
Calgary, Alberta
Welcome to Rocky Ridge Pointe, care-free living in the heart of one of Calgary’s top NW communities. Upon entering you are greeted by brand new luxury vinyl plank flooring throughout the main floor leading you to the entertaining space. The kitchen offers granite countertops, a large island, corner walk-in pantry and opens up to the dining and living area. The dining nook is surrounded by windows and easily fits a table for 8 and comes with access to the peaceful backyard with deck and BBQ gas line. The backyard has access to a walking path that will be perfect for summer walks or bike rides around the neighbourhood. The living room is spacious and features a corner fireplace with mantle and a large window looking out into the backyard. On this floor you’ll also find a powder room and the laundry room with stacked washer and dryer and extra storage shelves. Upstairs you’ll find the primary bedroom with a 4-piece ensuite bath with soaker tub and standup shower and access to the walk-in closet. 2 more bedrooms share another full bathroom (with a full closet) and at the top of the stairs you’ll find a bonus room that could be used as a TV room or a home office. The basement is fully finished and offers a bright and grand rec room that can be used as flex space to cater to the changing needs of the family. This home also features central vacuum, speakers in the basement and rough in on main floor, new furnace installed 2022, AC, newer exterior doors, freshly painted and neighbours only on one side! This beautiful family home is perfectly located in a quiet cup de sac and is within walking distance to the Rocky Ridge Ranch were residents can enjoy year round programs, splash park, tennis courts and playground during the summer as well as skating during the winter. The ranch also offers a beautiful rental hall perfect for hosting big events. A 5 min drive to the Tuscany Train station or Crowchild Trail and less than a 10 min drive to the large Royal Oak Shopping centre t his home checks off all the boxes! (id:40616)
277 Hawkstone Drive Nw
Calgary, Alberta
MOVE IN READY! MINT CONDITION! This 4 level split with a total of 4 bedrooms + 1,896 sq ft of living space shows fantastic + has been extensively renovated/updated in the past 3 years. Open plan with huge great room + vaulted ceilings which create fabulous volume + with the large windows, lots of natural light. The kitchen/dining areas are spacious + there is a comfortable informal eating area/nook with entrance to the deck. The kitchen has been renovated with lots of counter space + ample storage + with newer appliances. Upstairs are 3 spacious bedrooms + two full bath. The primary bedroom is very roomy with walk in closet + four piece. One level down from the main floor is a very welcoming large family room stone trimmed fireplace, additional bedroom + full bath. The lowest level is unspoiled with plenty of room for storage. In the renovations, all Poly B plumbing was removed, HWT is one year old, Furnace is 1.5 years old, the house freshly painted with a neutral pallet, all bathrooms stylishly updated as well as flooring. Fantastic lot, landscaped, flat with a small vegetable garden with rhubarb and raspberries, two crab apple trees, 5 cherry bushes, and a blueberry bush. The back yard is roomy and is fully enclosed for children/pets and a perfect space for outdoor enjoyment. Excellent location close to schools, shopping + all amenities. (id:40616)
251 Mt Selkirk Close Se
Calgary, Alberta
Step into this delightful family residence nestled in the highly coveted community of McKenzie Lake. Upon entering, you’llbe greeted by the soaring vaulted ceiling and expansive windows that flood the space with natural light. A spacious dining area and formal living room are perfect for hosting large family gatherings. The functional kitchen boasts an island with granite undermount sinks, sleek granite countertops, a stylish glass backsplash, and stainless steel appliances. A generously sized pantry provides ample storage. Sliding doors off the kitchen lead to a sprawling deck and a sizable lot, ideal for watching your children play. Adjacent to the kitchen is a cozy family room featuring a gas fireplace, perfect for chilly evenings. Convenient main floor laundry and mudroom offers access to the heated double attached garage. Upstairs, discover a unique layout with four well-appointed bedrooms, ideal for a growing family. The master bedroom includes a four-piece ensuite and a walk-in closet, while another four-piece bathroom completes the upper level. The fully developed basement offers a three-piece bathroom, a gym space, and a family room illuminated by three egressed windows. Outside, the yard is fully fenced and includes a fire pit, creating a welcoming space for gatherings with family and friends. Enjoy easy access to amenities such as schools, hospitals, transit, golf, and McKenzie Lake. Plus, benefit from full access to the lake community—an added bonus to this exceptional home (id:40616)
132 Hidden Vale Place Nw
Calgary, Alberta
Welcome to the very sought after community of Hidden Valley, located on a quiet cul-de-sac, but close to schools, shopping, public transportation and important roads such as 14th Street, Stoney Trail, Beddington Trail and Shaganappi Trail, this community is a hidden valley and this home is its hidden gem! This 2-storey split home has been well cared for and offers over 2900 sqft of developed living space. The main floor greets you with stunning HARDWOOD floors and beautiful vaulted ceilings! There is a Formal Living room and Dining room right off the front entrance. Moving into the main OPEN CONCEPT living area, the Kitchen features extended cabinet space with pot drawers, GRANITE countertops, newer appliances including a Gas stove. You will love hosting get-togethers and there is a perfect computer desk built in! The living room provides a feeling of home with the built ins and cozy brick facing gas fireplace. It is spacious, bright and provides access right off the dining room to the massive patio with Electric powered AWNING for the really sunny days! The main floor also has a 2-piece bathroom and a laundry room with an abundance of storage. Head upstairs and discover your very own primary bedoom with an oasis of an ensuite that features a huge SOAKER JET TUB, DOUBLE vanity and a oversized walkin shower, plus dont forget the walk in closet too. Upstairs you also have two very well sized bedrooms along with a 4 piece bathroom! Downstairs has so much to offer with a 4th bedroom with large closet, a 4 piece bathroom , and a massive rec area that also is doubled as an office space. The basement mimics the main floor with the beautiful built in’s and Tile facing gas fireplace. As if all of this was not enough, the basement is a WALK OUT!! Walk out side and you are greeted by a MASSIVE YARD!! Plus you have access to Hidden Valley walking paths right from your backyard! This home shows pride in ownership and has been a loved family home for over the past 20 years and is looking for its next family who can make great memories in it. Come view it today to see if this is the family home you have been searching for! (id:40616)
75 Inverness Gardens Se
Calgary, Alberta
WELCOME TO THIS WELL MAINTAINED HOME nestled in the charming community of McKenzie Towne! Boasting a MULTITUDE OF UPGRADES AND RENOVATIONS completed in 2022/2023, this residence offers an ideal blend of modern amenities and cozy charm. As you step inside, you’ll be greeted by the inviting open concept design that seamlessly integrates the living spaces. The main and second floors have been refreshed with RECENTLY (2022) PAINTED CEILINGS, DOORS, TRIMS, BASEBOARDS on the main and second floors. Enjoy the tranquil outdoors from the comfort of your front porch or fenced yard, offering a perfect retreat for relaxation and entertaining. The property also features a new shed and a deck and fence that have been freshly painted to enhance their appeal. A host of practical upgrades have been thoughtfully added to this home, including ADDED INSULATION IN THE ATTIC for energy efficiency, NEW WINDOWS (2022) in the master bedroom and basement for enhanced natural light, and new front and back doors for added security and style. Further enhancing the functionality and aesthetics of the home are new vinyl flooring on the second floor, new carpet on the main stairs, and new faucets in the bathrooms and kitchen. The kitchen has been upgraded with additional cupboards and counter space, ensuring ample storage and workspace for culinary enthusiasts. Car enthusiasts and hobbyists will appreciate the NEW (2022) OVERSIZED 24′ x 24′ DOUBLE DETACHED GARAGE with an EXTRA-WIDE OVERHEAD DOOR, providing ample space for vehicles and storage. Other notable improvements include the FULL REPLACEMENT OF POLY-B WATER PIPES (2022), the installation of a NEW WATER SOFTENER, and a NEW HUMIDIFIER (2022) for enhanced comfort. Residents of McKenzie Towne enjoy a vibrant community with a plethora of amenities, including schools, parks, playgrounds, and shopping centers, creating a convenient and family-friendly environment. DON’T MISS THE OPPORTUNITY to make this beautifully renovated home your own oasis in McKenzie Towne! Schedule a showing today and experience the perfect blend of comfort, style, and functionality in this wonderful family home. (id:40616)
7132 Hunterview Drive Nw
Calgary, Alberta
Attention investors and live-in renovators! This bungalow offers so much opportunity with a great layout, a fantastic HUGE back deck, and a double garage. One of the larger bungalows available in Huntington Hills has a living room with a bay window and a tiled dining room that leads to the tiled kitchen with a newer fridge (Jan/’23), dishwasher and hardwired electric range. There are three bedrooms on the main floor, one of which is oversized, having previously been converted from two smaller bedrooms. There’s a full four-piece bathroom as well as a two-piece ensuite bathroom off the primary bedroom. The hardwood floor is in excellent condition. The primary bedroom has patio doors to the back deck. The basement has a “bedroom” (non-egress window), a den, an office and a large family room with a dry bar, plus a three-piece bathroom, a mechanical room, a cold storage room and laundry. The backyard, with its 490 SF partially covered deck, offers several large trees for privacy, two metal sheds for extra storage, and access to the double detached garage. This home is in good shape with the owner investing in a NEW HIGH-EFFICIENCY FURNACE in 2022, updated main electrical service in 2020, and the ROOF RE-SHINGLED in 2018. Walking distance to multiple schools, this property is close to Nose Hill Park, including the loved Huntington Hills off-leash dog park, and has easy access to 14th St. and Deerfoot Tr. (id:40616)
801, 330 26 Avenue Sw
Calgary, Alberta
Stunning views of the Downtown through to the Stampede Grounds from this 1479.45 square foot 2-BEDROOM + DEN. Excellent layout + spacious rooms throughout. The large living + dining rooms with expansive windows to enjoy the views + opens to the den. Efficient kitchen with with stainless steel appliances, ample cabinet + counter space. Roomy primary bedroom with full ensuite, a second bedroom and full bath, in-suite laundry. Unit comes with one indoor parking and separate storage locker. Many amenities include 24/7 security staff, intercom entry, two elevators, indoor pool with sauna + hot tub, two party rooms, large landscaped private outdoor patio, guest suite, workshop + an exercise room. A wonderful walkable lifestyle awaits you in Roxboro House with The Elbow River + pathway system just across the street, coffee shops, restaurants + grocery shopping also steps away. Very close to downtown, the Glencoe Club + The Talisman Center. (id:40616)


