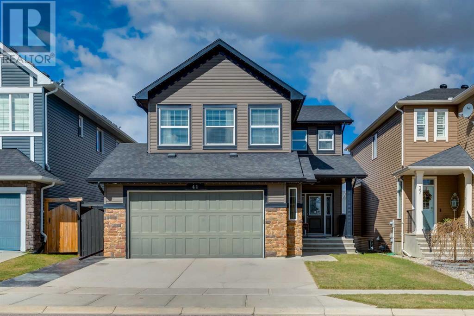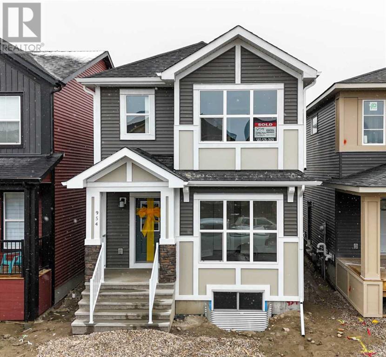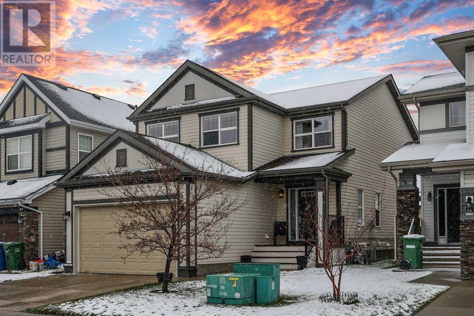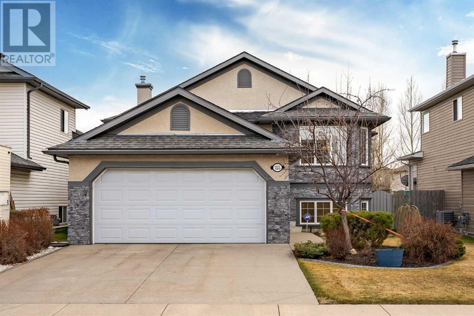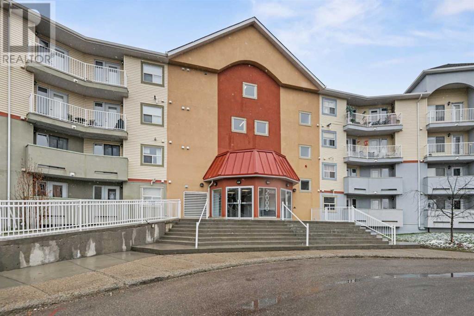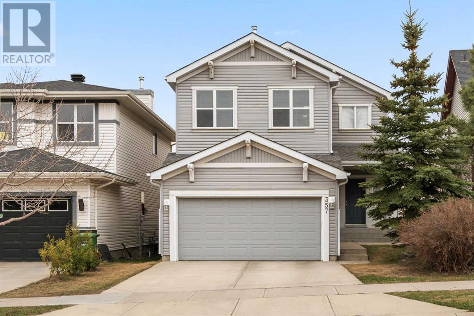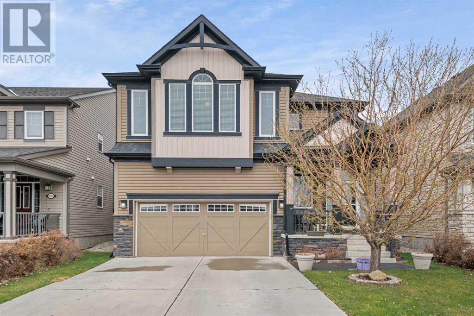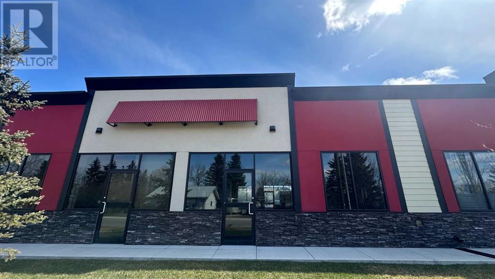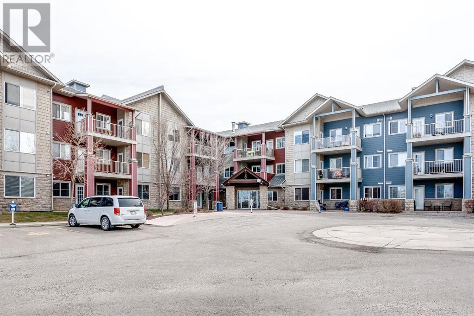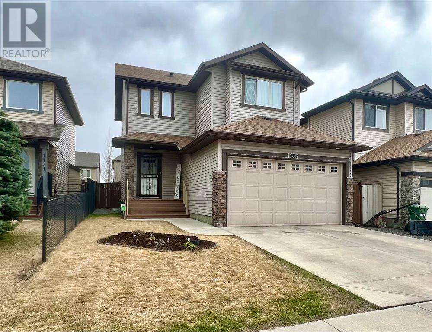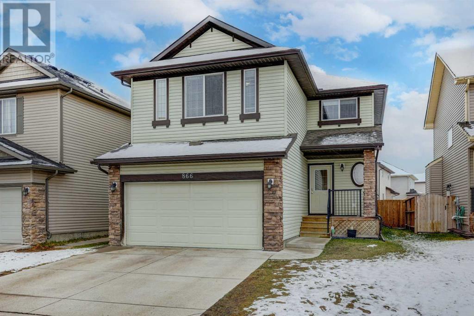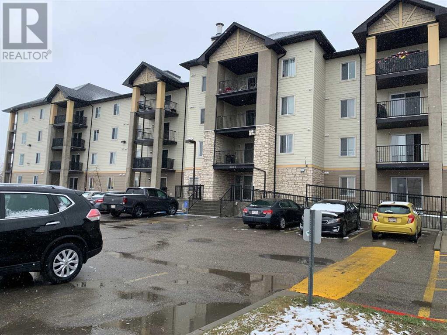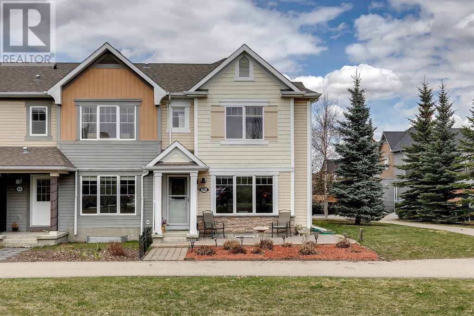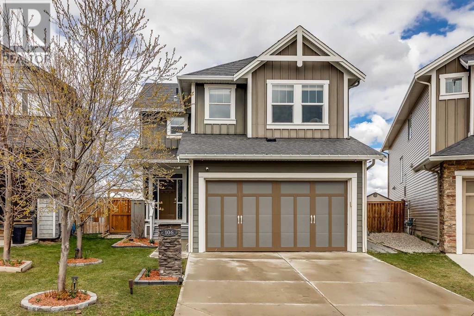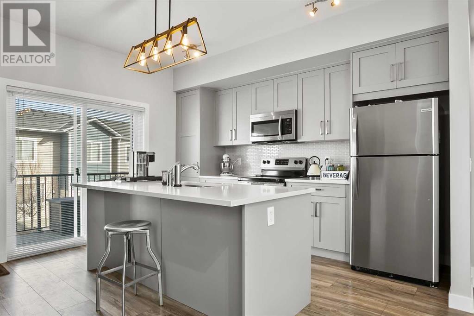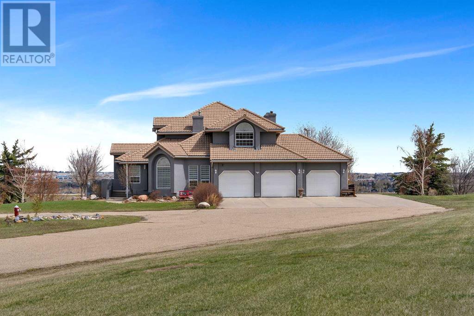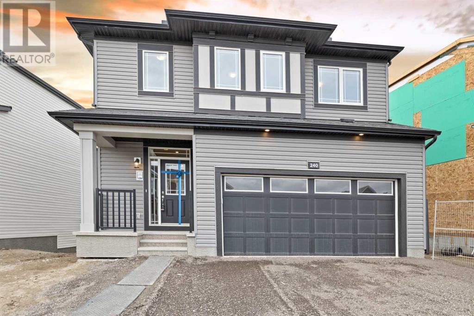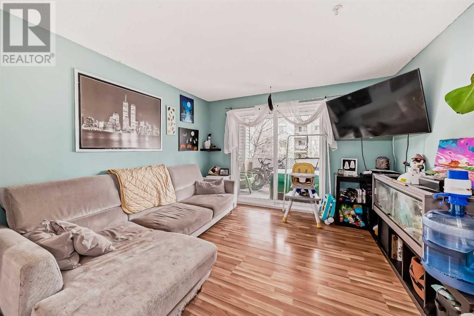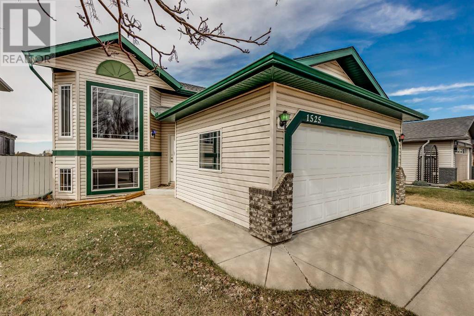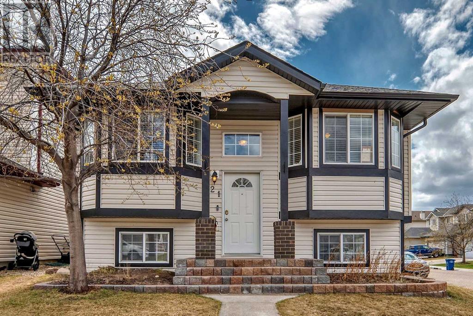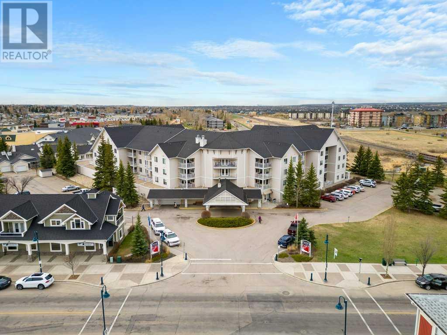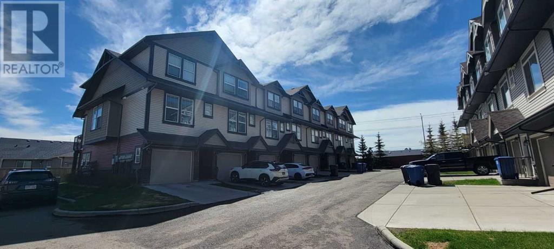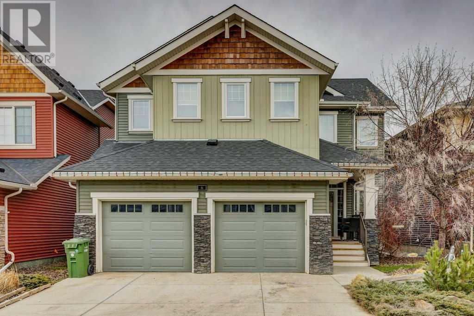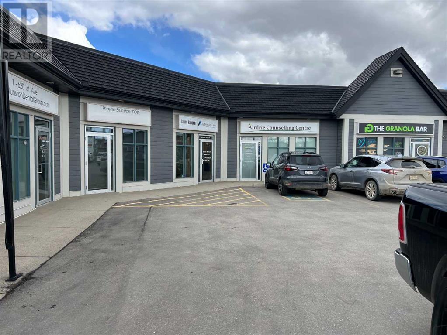LOADING
41 Ravenskirk Close Se
Airdrie, Alberta
*OPEN HOUSE Saturday May 4th @ 1-3pm* This one knocks it out of the park! Welcome to this elegant fully-finished WALKOUT on GREENSPACE w/ 6 Bedrooms, offering luxury and functionality in every thoughtful detail, including the extended concrete driveway and OVERSIZED double attached garage! You’re greeted by a grand Foyer w/ 9’ ceilings, an abundance of natural light that floods the main level, and durable tiled floors flowing into rich hardwood. Just off the Foyer is a versatile open-concept Den or Home Office w/ beautiful built-in shelving, a 2-pc Powder Room, and a convenient Mudroom w/ FLOOR-TO-CEILING cabinetry that leads to the WALK-THROUGH PANTRY w/ a detailed glass door into an absolutely stunning Kitchen! The dual-toned white and dark cabinetry is complemented by GRANITE countertops, tiled backsplash for easy clean-up, SS appliances with GAS STOVE, and a built-in wine rack at the end of the massive eat-up Island. Perfect for entertaining. The adjacent Dining Room enjoys views through the large window and door that walk out onto the upper Deck, w/ see through glass 5′ paneled railings. The Living Room exudes warmth & sophistication, w/ a captivating feature wall and GAS FIREPLACE. Upstairs, discover FOUR BEDROOMS including a large Primary Suite w/ a 5pc ensuite featuring granite counters dual sinks and ample storage in extra vanity, tile floors, a coveted PRIVATE water-closet, and a relaxing CORNER SOAKER TUB. 2 of the 3 additional bedrooms have WALK-IN closets & they all share a beautifully appointed 5pc Bathroom w/ granite counters and a soaker tub. A thoughtfully laid-out central Bonus Room w/ vaulted ceilings and enough space for the whole family to gather, and the ultimate convenience of not just an UPPER FLOOR LAUNDRY ROOM, but also a Linen Closet for more storage. This FULLY FINISHED WALKOUT Basement presents a seamless transition to outdoor living, WALKING-OUT to a covered patio showcasing a SWIM SPA. This lower-level also hosts a fully-equipped ille gal suite. Kitchen w/ tile floors and a new SS Fridge, a bright Rec Room / Family Room, not just one – but TWO spacious bedrooms w/ carpeted floors that easily share a stylish 4pc tile bathroom, AND still ample storage in the Utility Room, and under the stairs. Outside, an equally tranquil environment awaits… Fully fenced and landscaped w/ NEW stamped concrete pathways leading out your back gate to the miles of picturesque PATHWAYS that lead to nearby parks and amenities! Some other notable attributes include: CENTRAL A/C, Gemstone exterior lights, a water purification system, and even garage shelving. Indulge in the epitome of refined living with this stunning residence and unbeatable location, schedule your viewing today!! (id:40616)
954 Cobblemore Common Sw
Airdrie, Alberta
This newly built home in the vibrant Cobblestone community of SW Airdrie sounds like an incredible find! With 1796.28 square feet of space, it offers ample room for comfortable living.The main floor’s layout seems practical and inviting, featuring a bedroom that could serve various purposes, whether as a guest room, home office, or additional living space. The dining room, living room, and kitchen flow seamlessly together, creating an open, airy atmosphere perfect for gatherings and daily activities. The inclusion of stainless steel appliances in the kitchen adds a modern touch and ensures durability and style. Plus, having a 3-piece bathroom on the main floor adds convenience for residents and guests alike.Upstairs, the primary bedroom with its 5-piece ensuite and walk-in closet offers a luxurious retreat, while the two other good-sized rooms provide flexibility for family members or additional space for hobbies and relaxation. With another full bathroom and a laundry room on this floor, practicality and comfort are prioritized.The family room on the upper floor provides an extra area for leisure and entertainment, ideal for movie nights or relaxation. And let’s not forget the unfinished basement—a blank canvas for creativity and personalization, allowing homeowners to tailor the space to their unique preferences and needs.Overall, this home seems like a wonderful opportunity to experience modern living in a thriving community. Booking a showing with your favorite realtor is definitely a step worth taking to explore all the possibilities this home has to offer! (id:40616)
64 Reunion Close Nw
Airdrie, Alberta
Welcome to this immaculate home situated on a quiet street in the heart of the sought after community of Reunion, Northwest Airdrie. Close to parks, Woodside Golf Course, schools, and many walking paths. With close proximity to hwy 567, there is great access to the mountains and the city! This well cared for home welcomes you with a large front foyer, a den/office space off the entrance, and a large open floor plan on the main level with hardwood throughout where the family can be together all parts of the day. The kitchen has dark wood cabinets, a large pantry, stainless steel appliances all less than 2 years old, gas range and a perfectly sized island! With a built in fireplace and carpet, the living room is a great place to stay warm and cozy on those winter nights. Finishing off this level is a 2 piece bathroom and laundry off the garage entrance, equipped with a brand new washer and steam dryer. The garage is fully insulated, and heated with a 30 amp sub panel. Upstairs boasts a bonus room for the kids to play, 2 good sized bedrooms, a 4 piece bathroom and a large primary bedroom with a 4 piece ensuite, that has a standing shower, a soaker tub, a large counter and walk-in closet! The basement is perfectly designed with a 4 piece bathroom, a 4th bedroom and an amazing entertainment room with a DREAM wet bar. The bar has multiple upgraded finishes including a 60L beer keg and temperature controlled wine fridge perfect for all your entertaining needs with family and friends. It is honestly the heart of the home and a must see to truly appreciate it! This is the perfect spot for family movie nights equipped with built in speakers. All the floor tile in the basement is heated.The backyard is east facing, exposed to the morning sun for you to enjoy while having your coffee on your two tiered composite deck, or in your Arctic Spa, salt water hot tub over looking the kids playing in the yard. This home has been upgraded with hot water on demand to accommodate family’s of all sizes, air conditioning for the hot summer months, and a central vac system! This home has been well cared for and is a great place to make so many memories inside and out ! Don’t miss out on this amazing property ! (id:40616)
223 Stonegate Close Nw
Airdrie, Alberta
This spectacular, fully finished bi-level, has been very well loved and cared for and is now looking for new owners! Pride of ownership shows from the moment you drive up and continues throughout the entire home! The main level features a roomy front living room that shares a 3 sided fireplace with the open dining area and kitchen, 2 large bedrooms, a 4 piece bathroom as well as the spacious Primary bedroom with it’s own 3 piece ensuite and a walk in closet! The fully finished basement is home to a cozy living room with it’s own fireplace, a large flex room, 3 piece bathroom, a large bedroom and the laundry/utility room! Outside you will enjoy the upcoming summer nights, rain or shine, under the tempered glass and metal overhang, as well as being able to relax in the hot tub on the lower level deck that offers more privacy! This lucky home also comes with central air and a convenient sprinkler system in the yard! Inside and out, this home is sure to check off the boxes! (id:40616)
2431, 700 Willowbrook Road Nw
Airdrie, Alberta
TOP FLOOR – ALMOST 1100 SF – 2 BEDROOM – 2 BATH – LARGE BALCONY – HEATED UNDERGROUND PARKING!! Welcome to this meticulously maintained top floor unit, offering an impressive living experience with its spacious layout and thoughtful design. Boasting nearly 1100 square feet, this 2-bedroom, 2-bathroom apartment is an oasis of comfort and convenience.Nestled at the top, this unit promises tranquility with no noise from above, ensuring peaceful living. The well-appointed bedrooms are strategically positioned on opposite ends of the unit, providing an optimal level of privacy. The primary bedroom features a spacious 4-piece ensuite and a generously sized closet, while the second bedroom enjoys easy access to another full bathroom.The heart of the home, the bright and airy main living area, welcomes you with laminate flooring and large windows that flood the space with natural light. Step out onto the expansive balcony to soak in the stunning southeast views and enjoy alfresco dining or lounging in style.The kitchen is a chef’s delight, offering ample cupboard and counter space, a convenient center island with a raised eating area, and additional seating for casual meals or entertaining guests. A sizable laundry area and utility room, complete with a newer boiler for in-floor heating, add practicality to this already impressive abode.Parking is a breeze with your own underground, heated parking stall, boasting a generous width of 12 feet for easy maneuvering, even with groceries or little ones in tow. The well-managed complex offers a host of amenities and is conveniently located near schools, parks, playgrounds, and all essentials. With quick access to major thoroughfares like 8th Street, Veterans Blvd, and QE11, as well as proximity to Cross Irons Mills Mall, convenience is at your doorstep.Opportunities to own such desirable top-floor units are rare, so seize the chance to make this your home before it’s gone! Pet-friendly and ready for immediate possession, this is an opportunity not to be missed. Schedule your viewing today and elevate your lifestyle to new heights! (id:40616)
357 Sagewood Drive Sw
Airdrie, Alberta
Discover over 2600 square feet of versatile living space in this meticulously maintained 2-story home nestled in the desirable community of Sagewood! Step into a welcoming open foyer adorned with gleaming hardwood floors, setting the tone for elegance throughout. Convenience meets style with a main level laundry and mudroom conveniently located off the double attached garage.An inviting walk-in pantry leads into the luminous kitchen, boasting sleek black appliances, captivating pendant lighting, and a substantial breakfast bar offering ample counter space for culinary creations. The bright family room is a focal point of comfort, showcasing a stunning tile-faced gas fireplace with a mantle and expansive windows that flood the space with natural light.Upstairs, discover three generously sized bedrooms, a linen closet, and a 4-piece bathroom, along with a bonus room featuring a vaulted ceiling, perfect for relaxation or entertainment. The master bedroom is a sanctuary of luxury, featuring side-by-side his and her closets, and an opulent 5-piece en suite complete with abundant counter and cabinet space, a tiled tub, and a standalone shower.The spacious unfinished basement presents an exciting opportunity for your personal touch and creative vision. As summer approaches, envision gatherings on the inviting south-facing back deck overlooking the expansive backyard. Stay cool on those hot summer days with central air conditioning, while enjoying the convenience of nearby grocery stores, schools, walking paths, ponds and amenities, making this the ideal home for any growing family. Easy access to major commuting roads ensures a seamless daily routine. (id:40616)
1108 Windhaven Close Sw
Airdrie, Alberta
Welcome to this gorgeous original-owner home in impeccable condition & stands as a testament to thoughtful design & pride of ownership! Featuring a bonus 16 x 10 Detached garage/shed complete with gas, power, lights & 220 plug, which could accommodate a vehicle, with paved alley access. The owners spared no expense with major upgrades at built stage, including 9-foot ceilings on main and upper floor, oversized 8-foot solid core doors, upgraded hardware, larger windows throughout to accommodate the higher ceilings, 2 gas fireplaces (main & bonus), raised bathroom counters, Granite counters in kitchen and bathrooms, built in central vac system, upgraded baseboards, window trim & knock down ceilings! Upon entry, a stunning, tiled foyer sets the stage, leading you into a sprawling great room bathed in natural light pouring through oversized windows. High-end laminate flooring sprawls beneath your feet as you cozy up to the warmth of a gas fireplace, adorned with a mantle that adds a touch of elegance. Entertaining is effortless in the spacious dining area, perfect for hosting family dinners or game nights with loved ones. And for the discerning chef, the kitchen is a dream come true, boasting top-of-the-line upgrades including tile flooring, Granite counters, soft-close drawers, under mount sink, custom backsplash, under cabinet lighting, center island with extra seating and a walk-in pantry that ensures ample storage space. Whether you’re preparing a casual meal or a culinary masterpiece, this kitchen is sure to impress. Rounding out the main floor is a 2 pce powder room with pedestal sink, and a convenient large den/office with glass French doors. As you ascend to the upper level, luxury awaits at every turn. A sprawling bonus room beckons, featuring 12′ + ceilings and a stunning gas fireplace framed by floor-to-ceiling stonework – a perfect retreat for relaxation or entertainment. The primary bedroom is a sanctuary unto itself, complete with a lavish ensuite boasting tile flooring, Granite counter with center tower, dual sinks, a deep soaker tub, and a separate walk-in shower. Two additional bedrooms, a full bath, and a conveniently located laundry room with sink round out the upper level. The partially finished basement features the stairs & landing finished by the builder, enlarged windows, a massive family room, 4th bedroom, roughed-in plumbing, and some electrical has been completed, making this a very usable space for your family.Step outside to discover your own private oasis, complete with a solid constructed deck & pergola, fully fenced and landscaped yard, with a stone walkway to the detached garage/shed with attached & enclosed BBQ hut with electrical & gas hookup – ideal for summer gatherings and outdoor enjoyment. Conveniently located close to schools, parks, playgrounds, Chinook Winds Regional Park with ball diamonds & splash park, plus east access to 8th Street and the new 40th Ave overpass getting you on the QE11 in minutes. Book your viewing today! (id:40616)
109, 500 Centre Avenue Ne
Airdrie, Alberta
Multi-Tenant Building near Old Town, Airdrie has office / retail space for lease. Unit 109 at 1073 sq ft vacant shell space. Taxes 2023 are $320 per month per bay. Land use CS, Service Commercial District with Permitted uses including but not limited to: Animal Service, Financial, Government, Health Care, Limited Indoor Recreation, Limited Microbrewery, Personal Services, Limited Restaurant & Retail Stores, Convenience. High Traffic Count surrounded by residential and businesses including hotel, bank, professional services, fast foods, and more! (id:40616)
1226, 2370 Bayside Road Sw
Airdrie, Alberta
Nestled within the vibrant neighbourhood of Bayside, this 2-bedroom, 2-bathroom condo offers contemporary living with a touch of coastal charm. Located within the esteemed community of The Breeze, prepare to indulge in a lifestyle of convenience, luxury, and tranquility.As you step into this meticulously designed residence, you are greeted by an open-concept layout that seamlessly blends functionality with refined comfort. The spacious living area boasts ample natural light streaming through a large window adjacent to the balcony, creating an inviting ambiance for relaxation or entertaining guests. Adorned with vinyl flooring and adorned with tasteful accents, this space is the perfect canvas for your personal style.The modern kitchen features an abundance of counter space with ample cabinet space for storage. Whether you’re preparing a quick breakfast or sharing a meal with friends or family this kitchen is sure to suit your needs.Retreat to the primary bedroom, where tranquility awaits. Complete with a walk-in closet, and a 3 piece en-suite bathroom, this room offers the perfect escape from the hustle and bustle of daily life. The accompanying secondary bedroom is equally well-appointed, offering comfort and privacy for guests or loved ones.Step outside onto your private balcony and soak in the breathtaking views of the surrounding neighbourhood. Whether you’re sipping your morning coffee or enjoying a glass of wine at sunset, this outdoor oasis provides the ideal setting for relaxation and contemplation.This condo also comes with a titled underground parking stall, providing convenient and secure parking for your vehicle. Additionally, there is a storage unit located in front of the stall, offering ample space for storing seasonal items, outdoor gear, or anything else you may need.Conveniently located just moments away from Bayside’s finest dining, shopping, and entertainment options, this condo offers the perfect blend of urban convenience and coasta l charm. Don’t miss your chance to experience luxury living at its finest. Schedule a showing today and make this condo at The Breeze your new home sweet home! (id:40616)
1135 Prairie Springs Hill Sw
Airdrie, Alberta
*** Open House Sunday May 5 1pm-4pm *** Step into this exquisite home and be greeted by freshly painted walls that exude a sense of bright ambience and freshness. This stunning 2-storey residence boasts 4 bedrooms and 3 ½ baths, making it perfect for families of all sizes. Enter the beautifully renovated kitchen, completed in 2016, where granite countertops and stainless steel appliances harmonize seamlessly with a crisp white backsplash. Conveniently located nearby is a walk-through pantry, ensuring easy access when unloading groceries from your car. The main level unfolds with a welcoming great room adorned with a cozy fireplace and hardwood floors, creating an inviting space for relaxation and entertainment. Ascend to the upper level and discover a spacious master bedroom featuring a luxurious 4-piece ensuite and a separate walk-in closet. Two additional bedrooms, along with another 4-piece bathroom and a front-load laundry, complete this level, offering comfort and convenience. Descend to the fully developed basement, where you’ll find a fourth bedroom with its own 4-piece bathroom, as well as a versatile recreation room ideal for children’s play or entertaining guests. Step outside to the south-facing yard and bask in the sunshine on warm summer days. The backyard has been meticulously redesigned with rock throughout, featuring two planters adding a touch of greenery, a shed for your storage needs, and a designated fire pit area perfect for gathering around with friends and family on cool evenings.Plus, enjoy the seamless flow from the dining room to the rear deck, perfect for easy access to your outdoor grill. Noteworthy features include recently upgraded insulation in the roof, completed in 2023, ensuring energy efficiency and comfort year-round. Additionally, the roof underwent a thorough inspection and insulation top up in 2023, providing peace of mind to the new homeowner. Meticulously maintained and cared for, this home leaves nothing to be desired. With every detail thoughtfully attended to, there’s no need for any additional work—simply move in and begin enjoying the lifestyle this exceptional property has to offer. Additionally, the home features an 8′ garage door double front drive home with space for 4 vehicles, providing ample room for vehicles and storage. (id:40616)
866 Canoe Green Sw
Airdrie, Alberta
Welcome to the highly desirable Canals community! This impressive two-storey home features over 2300 square feet of fully developed living space with a private exterior side entrance. Upon entering the main level, you’ll be greeted by a spacious entryway leading to a convenient two-piece bathroom and main floor laundry area. The kitchen is highlighted by a two-tier granite island with bar stool seating, a walk-in pantry, and ample counter space and cabinets. The open concept design seamlessly connects the kitchen to the dining area and cozy living room, complete with a corner fireplace. Enjoy multiple views of the kids/dogs playing in the expansive fenced backyard from this level. Upstairs, a centrally located bonus room separates the master retreat from the second and third bedrooms. The master bedroom features a walk-in closet and a four-piece ensuite bathroom. Another four-piece bathroom serves the remaining bedrooms on this level. Descending to the basement, you’ll find a fully finished space with an east side entrance door providing access. This level includes a spacious bedroom, a three-piece bathroom, and a well-designed living/games room with a wet bar, making it ideal for a potential illegal rental or in-law suite. Located mere seconds from the water and within walking distance to schools such as Ralph McCall (K-4) and Our Lady Queen of Peace (K-9 and French Immersion), as well as shopping, dining, and essential services, this home offers both comfort and convenience in an ideal location. (id:40616)
6410, 304 Mackenzie Way Sw
Airdrie, Alberta
TOP FLOOR unit that has a picturesque overlook of the pond. Well cared for 2 bedroom, 2 bath with newer vinyl plank flooring and carpet in the bedrooms and living room. The spacious kitchen includes a large breakfast bar and plenty of cabinet space with room for a kitchen table. The floor plan has a large bedroom on either side of the condo creating lots of privacy which would be perfect for roommates or for children. The unit is on the top floor so you will not have any annoying sounds from unit above. In unit laundry and a large balcony make living enjoyable. Conveniently located in Airdrie with easy access to shopping, entertainment, and to the QE2 HWY if you need to travel north or south to Calgary. Lastly, the condo fees include all utilities, power, heat, water, sewer, and garbage. At this price it will not last. Schedule a viewing as soon as possible. (id:40616)
50 Windstone Lane Sw
Airdrie, Alberta
Offered for the first time on MLS is this TRENDY, UPSCALE townhome with ATTACHED GARAGE in an awesome location across from a GREEN SPACE & PARK! Enjoy this amazing SOUTH FACING, END UNIT 2 story that greets you with an IMPRESSIVE CURB APPEAL & charming front patio. OPEN CONCEPT main floor & loads of windows that add ample NATURAL LIGHT to your life. Relax and enjoy your VIEWS from the main level living room of the green space & park. Kitchen features all major appliances with a LARGE EAT-UP ISLAND to maximize counter space & entertain your guests. Rich full height cabinets, boasting loads of counter/cabinet space. Enjoy your favourite meal in the large dining area with your private backyard as a focal point. SOAK UP THE SUN during those long summer days & only one neighbor beside. A convenient ½ bath is steps away finishing off the main level nicely. Your upper level is host to a LARGE PRIMARY RETREAT with a full 4pc en suite bathroom. 2nd & 3rd bedrooms are both generous in size, another 4pc main bathroom & UPPER LEVEL LAUNDRY is an added bonus to this level. This unit includes a deep single attached garage, vinyl fencing, all window treatments, fresh paint & more! Parking for 2 with a SINGLE CAR OVERSIZED GARAGE & REAR PAVED LANE STALL, with plenty of parking just a few steps away for your guests. Arguably one of the best located units in the area and walking distance to all amenities, parks, paths, schools, shopping & more! Book your private viewing today as this one will sell fast! QUICK POSSESSION AVAILABLE! NO CONDO FEES!!! (id:40616)
106 Reunion Green Nw
Airdrie, Alberta
3D Tour***OPEN HOUSE SATURDAY, MAY 4th (11AM-2PM)*** Welcome to your dream home! This meticulously maintained two-story gem is in the perfect location. Just steps from the beautiful pond and popular Reunion Playground and pathway system. Herons Crossing school (K-8) is just down the road! With over 2,700 sqft of living space, with AIR CONDITIONER, features include 4 BEDROOMS (3UP and 1Down) + a huge FAMILY ROOM, that can be easily converted into the 5th bedroom… A total of 3 and 1/2 bathrooms. As you enter, you’ll be greeted by an elegant staircase and rich dark hardwood flooring throughout the main floor. The open concept living area features a spacious family room with an elegant fireplace, filled with natural light streaming in through large windows that perfectly frame the serene backyard scenery, with no neighbours in the back. The living room flows into the dining area and kitchen, creating the ideal space for family gatherings and entertaining. The kitchen is a chef’s dream, equipped with stainless steel appliances, granite countertops, ample cabinetry, and a large corner pantry. The main floor also offers a convenient powder room, a laundry room with ample storage, and access to the oversized attached 2 car garage, complete with shelves and bike racks, as well as extra-long front driveway, long enough to fit an RV, or two extra cars. Imagine your BBQ and family gatherings, or just a quiet nightcap in your fully private backyard that offers a large deck and a separate elegant gazebo, that opens to a scenic farmer’s field, surrounded by nature. Upstairs, is perfect for a growing family, with three large bedrooms, two bathrooms, and a spacious bonus room. The master bedroom is a true oasis, flooded with natural light and offering a spacious walk-in closet. The elegant ensuite boasts a separate glass shower, stand-alone deep tub, two vanities, and a private toilet area, providing both luxury and functionality. On the opposite side of the upper level, you’ll fi nd two additional comfortable bedrooms for the kids, along with another 4-piece bathroom. The bonus room offers ample space for entertainment and can also accommodate a study area, making it the perfect versatile space. The basement was fully developed by the builder, you will notice the quality of the finishes with a smart layout that allows you to create the space your family need… Today you can see the ultimate Man-Cave with enough space for a fully equipped bar, comfortable seating area, and a designated movie-night setup perfect for evenings of cinematic bliss, enjoy a game of darts or simply unwind in this inviting space. Also, the basement offers an additional (4th) BEDROOM and a 3rd FULL BATHROOM, providing extra space for guests or family members. Don’t miss out on the opportunity to make this incredible Reunion home yours—Schedule your showing today and experience the perfect blend of elegance, comfort, and functionality! (id:40616)
530 Canals Cross Sw
Airdrie, Alberta
Home sweet home in the Canals! This awesome 3 story townhome WITH an attached garage is all you need, and is well maintained so you can just move in and call it YOURS. Situated on an end unit, this home is centrally located within Airdrie to lots of great shopping and schools. Walking distance to parks and your mailbox too! Inside, you’ll be greeted by a quaint sitting room, half bathroom and long garage. Head upstairs to an open concept living space, which is large enough to host your family during the holidays. Enjoy cooking in your modern kitchen, complete with beautiful quarts countertops, as well as an outdoor area for grilling. 3 bedrooms up on the top floor are spacious and provide extra living. Come home to Canals–Book your showing with your favourite Realtor today! (id:40616)
29 Buffalo Rub Place Nw
Airdrie, Alberta
PRIDE OF OWNERSHIP, THIS STUNNING HOME HAS BEEN RENOVATED TOP TO BOTTOM. LOCATED ON A GENEROUS 5.76 ACRES WITHIN AIRDRIE CITY LIMITS. ENJOY ACREAGE LIVING RIGHT INSIDE THE CITY. THIS FULLY FINISHED TWO STOREY WALKOUT HOME HAS OVER 4500 SQFT OF LIVING SPACE WHICH ALSO INCLUDES THE WALKOUT BASEMENT. AS YOU ENTER THE HOME THERE IS A NICE SIZED FOYER WITH PORCELAIN TILES. THE OFFICE IS TO THE RIGHT AND THE FORMAL DINING ROOM WITH A CHANDALIER TO THE LEFT. THE FORMAL LIVING ROOM HAS A GAS FIREPLACE W/MANTLE AND STONE SURROUND. THE GORGEOUS KITCHEN HAS A LARGE ISLAND AND IS THE CENTER PIECE OVERLOOKING THE NOOK AND VERY SPACIOUS FAMILY ROOM WHICH ALSO HAS A GAS FIREPLACE SURROUNDED BY CUSTOM WOODWORK. THE MAIN FLOOR ROUNDS OFF WITH A THREE-PIECE BATHROOM AND A LAUDRY. THE UPPER FLOOR HAS A HUMUNGOUS PRIMARY BEDROOM WITH A SPA LIKE 5 PIECE ENSUITE WITH BREATHTAKING VIEWS OF THE CITY. ADDITIONAL TWO BEDROOMS WITH A JACK AND JILL 5 PIECE ENSUITE COMPLETE THE UPPER FLOOR. THE BASEMENT IS AGAIN A TREAT FOR ALL YOUR ADDITIONAL ENTERTAINING WITH A FOURTH BEDROOM, A HUGE GAMES ROOM/ RECREATION ROOM AGAIN WITH THE THIRD FIREPLACE AND ROUGHED IN PLUMBING FOR A FUTURE WET BAR, THERE IS AN ADDITIONAL THREE-PIECE BATHROOM AND A LARGE STORAGE ROOM FOR ALL YOUR EXTRA GOODIES. THE WALKOUT BASEMENT ENTERS ON TO A BEAUTIFUL POURED CONCRETE PATIO WITH A FIRE PIT AND OVER LOOKS THE CUSTOM BASKTBALL COURT. THE TRIPLE ATTACHED HEATED/INSULATED GARAGE IS SPACIOUS AND THERE IS ALSO A DETACHED HEATED TRIPLE GARAGE/SHOP WHICH IS RENTED FOR $1700.00 PER MONTH FOR ADDITIONAL INCOME. THIS HOME HAS A GORGEOUS CLAY TILE ROOF ADDING CHARACTER TO THE HOME. TWO WELLS WITH 12 GPM CAPACITY. THIS PROPERTY IS CLOSE TO ALL AMENITIES AND WITHIN 15 MINUTES OF CROSSIRON MILLS MALL, 5 MINUTES TO THE SUPERSTORE. CLOSE TO SCHOOLS AND PUBLIC SERVICES IN AIRDRIE. CALL FOR YOUR PRIVATE VIEWING TODAY. (id:40616)
240 Windrow Link Sw
Airdrie, Alberta
Welcome to your dream home in the tranquil Southwinds community of Airdrie! This stunning, brand-new two-story residence offers unparalleled comfort, modern amenities, and breathtaking views. Nestled in a picturesque setting, this home features classic architectural details and a spacious double car garage. Inside, you’ll find a bright and airy interior with an open-concept layout, perfect for relaxing with family or entertaining guests. The stylish kitchen boasts sleek countertops and modern appliances. Upstairs, three spacious bedrooms provide peaceful retreats, including a luxurious master suite with a walk-in closet and ensuite bathroom. The unfinished walkout basement offers endless potential for customization. Outside, enjoy stunning views of the serene pond from the deck. With high-efficiency features and close proximity to parks and community amenities, this home offers the perfect blend of comfort and convenience. Don’t miss your chance to make this spectacular property yours—schedule a private showing today! (id:40616)
5211, 604 8 Street Sw
Airdrie, Alberta
This is great condo in a pet friendly building. Located on the second floor and in good condition, this unit features an open concept from the kitchen through dining room & living rooms with laminate flooring throughout. There is also access to a nice sized balcony. This great unit has two bedrooms, two bathrooms, was well. Great place for a first time buyer or investment property.. (id:40616)
1525 Big Springs Way Se
Airdrie, Alberta
**OPEN HOUSE TONIGHT April 30 5-7pm** Want a Detached home that BACKS ONTO GREEN SPACE for less than $540,000? Here it is! This Bi-Level home currently offers 3 Bedrooms & 2 Bathrooms, with the potential of adding 2-3 MORE BEDROOMS and another Bathroom in thefuture! As you enter and come into the main level you’ll find a large living room, where you’ll notice the VAULTED CEILING. Moving into the kitchenyou’ll find plenty of cabinets and good pantry space, and of course a great sized dining area with a door out to your back deck! On this main levelyou’ll find your 3 bedrooms, all above average size. The master bedroom features a 3-PIECE EN-SUITE as well! And of course you have your main4-Piece Bathroom up here as well. Moving downstairs you’ll find another large living room featuring a GAS FIREPLACE. The rest of the basement isundeveloped but offers 3 LARGE WINDOWS, and a bathroom rough in. You could easily add another 2-3 bedrooms and a full bathroom in thisspace! Book your showing today. (id:40616)
21 Creek Springs Road Nw
Airdrie, Alberta
Welcome home to this beautiful 4 bed/3 bath home on a corner lot in the tranquil community of Silver Creek. You’ll absolutely love the illegal suite in the basement with it’s own private entrance, full kitchen, living room, 2 bedrooms, a full bathroom, and it’s own private laundry. Upstairs, imagine a crackling fire in the wood fireplace on those cool nights, as you head out to the South-facing deck and enjoy the gas bar-b-cue which comes with the home. This bi-level beauty also boasts an oversized detached garage, and South-facing backyard as you enjoy the space and privacy of your corner lot. The roof was replaced just 4 months ago, and the fence will be painted depending on when our wonderful Alberta weather will co-operate. Living in Silver Creek in Airdrie offers a blend of tranquility, convenience, and community that makes it an ideal place to call home. Nestled in a picturesque setting, Silver Creek boasts serene landscapes with parks, walking paths, and green spaces, providing ample opportunities for outdoor recreation and relaxation. One of the standout features of Silver Creek is its proximity to essential amenities. You can enjoy easy access to schools, shopping centers, restaurants, and healthcare facilities, ensuring that daily necessities are conveniently within reach. This home has a lot to offer. Book your showing today! (id:40616)
308, 305 1 Avenue Nw
Airdrie, Alberta
OPEN HOUSE this Saturday from 11-1 PM! Rarely do units come available in this fantastic age-restricted (60+) condo complex. Located on the third floor, this fantastic one bed + one bath condo has a great open layout and large windows. The kitchen offers plenty of cabinet space with a breakfast bar for sitting. The living and dining spaces are seamlessly blended allowing you to determine how you’d like to arrange your furniture. A picturesque covered balcony with a storm door overlooks the trees and the street beyond and is a perfect place to enjoy fresh air and birdsong. The spacious primary bedroom easily fits a king-sized bed and the large 4-piece bathroom is accessibility-friendly with handles next to the toilet and shower. In-suite laundry and plenty of storage are added conveniences. One assigned outdoor parking stall is included with this unit. There is never a dull day in this amenity-rich complex with an Exercise room, Woodworking Shop, Library, Craft Centre, Games Area, Gardening Area, and Business Centre. There is also on-site hairdressing, 2 guest suites for visiting friends or family, and a Multi-Purpose Room that can be rented for family reunions. Many social events are organized throughout the year to keep you busy. There are also health and wellness support services which can be arranged. Small dogs and cats are permitted, subject to board approval. Designated RV parking is available for lease on a first come first serve monthly basis. Condo fees include all utilities. Centrally located and walking distance to shopping + downtown. Available for immediate occupancy! (id:40616)
1203, 280 Williamstown Close Nw
Airdrie, Alberta
Welcome to Williamstown ! An award winning Master planned community. Homes feature upscale architecture and over 60 Acres of dedicated parks, ponds, pathways and bridges connecting you to Nature. Built in 2015 this 3 storey Townhome offers a parking pad and a large tandem garage with patio access. Upstairs the open kitchen dining living with powder room, stainless appliance package, island with eat up bar and quartz counters, balcony with gas line to BBQ and room to lounge and expansive city views. 3rd floor features primary bedroom with ensuite, walk in closet, laundry, main bathroom and large 2nd bedroom or flex room. Call your Realtor® to add it to your “Must see” List (id:40616)
6 Canals Close Sw
Airdrie, Alberta
Welcome home to your FULLY DEVELOPED former SHOWHOME, located close to schools, canal side pathways, parks and much more. No expense was spared during construction and the home is filled with loads of extras and creature comforts. The main floor will wow you from the moment you step in with its HUGE FOYER with vaulted ceilings and breathtaking views of the interior of the home. On this level you will find a huge great room with a STONE FIREPLACE, loads of windows over looking the back yard, OVERSIZED DINING AREA (with further views of the back yard) and a DREAM CHEFS KITCHEN! Featuring GRANITE COUNTERS, UPGRADED STAINLESS APPLIANCES, 6 BURENER GAS STOVE, huge CENTRAL ISLAND with APRON SINK, LARGE WALK-THRU PANTRY and much more. Completing the main level is a cozy family/tv room off the main living space, along with a huge mudroom and powder room. The upper floor is a sanctuary in and of itself, with a LARGE PRIMARY with an ENORMOUS WALK-IN CLOSET, and a SPA LIKE 5pc ENSUITE bathroom, 2 oversized secondary bedrooms, AMAZING FAMILY/MEDIA ROOM, full bathroom and laundry. The basement is completely developed with a FOURTH BEDROOM, huge rec/games area, FULL BATHROOM and loads of storage spaces. EXTRAS include STONE FEATURE WALLS, SONOS SOUND SYSTEM, POURED CONCRETE PATIO WITH GAZEBO, and the ultimate MAN CAVE/GARAGE with is over 36′ long by 23 wide and FINISHED AND HEATED!! Don’t miss this incredible chance to call this home!! (id:40616)
4, 620 1 Avenue Nw
Airdrie, Alberta
Opportunity knocks! This is an office space to lease in the professionally managed Willow Brook Business Plaza. There are four great sized offices, boardroom, kitchenette and a 2 piece washroom. This is a busy strip mall anchored by medical, dental and law office. Permitted and discretionary uses are in supplements. Do not miss out on this great space, call today to view! (id:40616)


