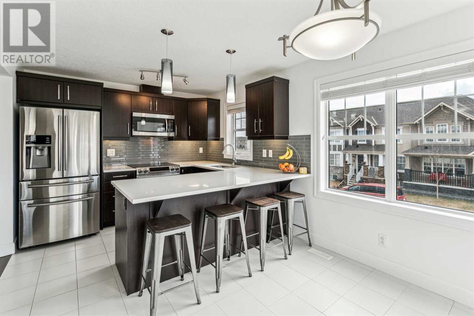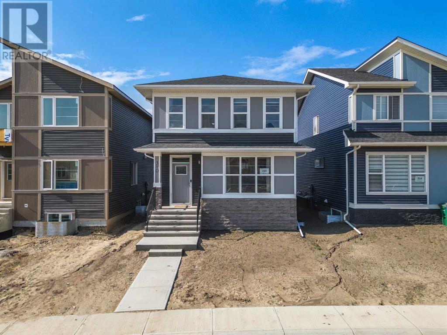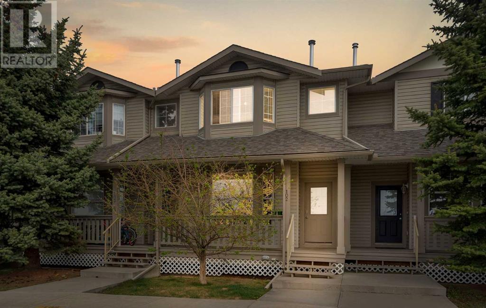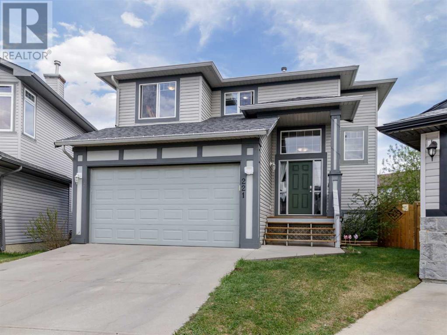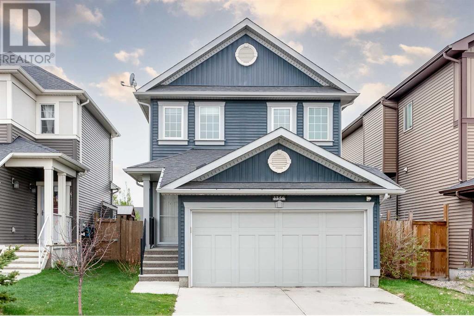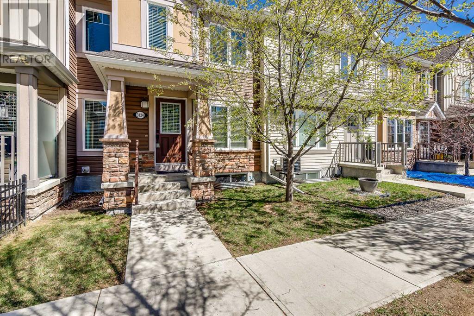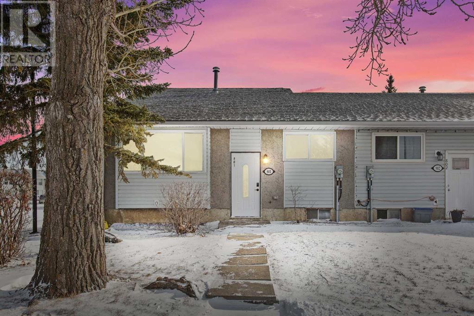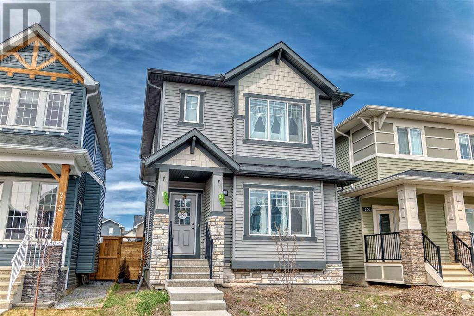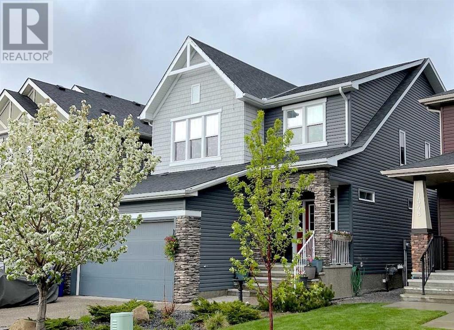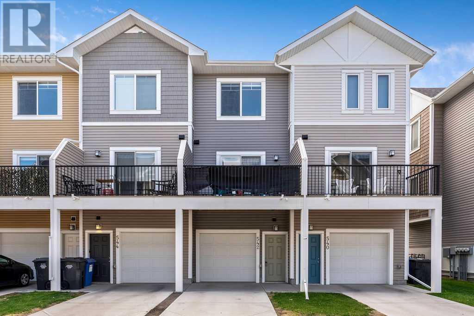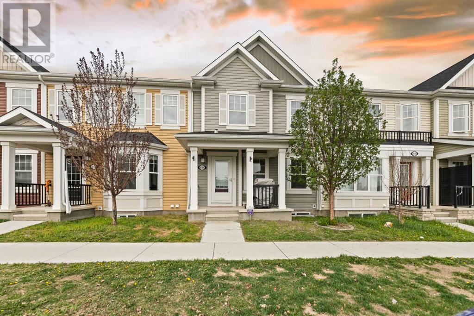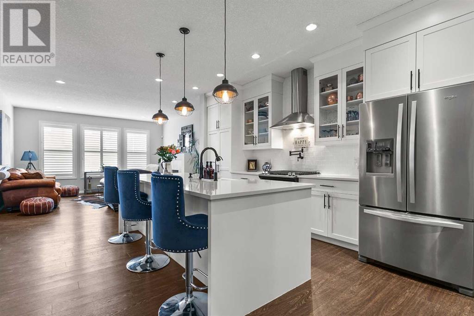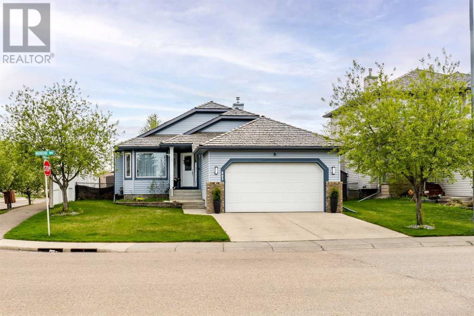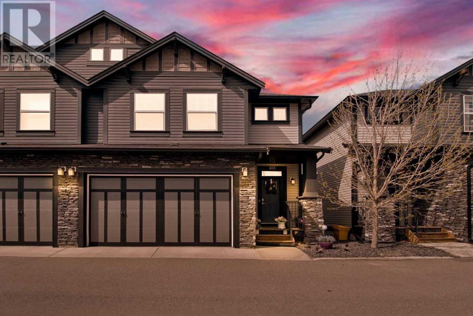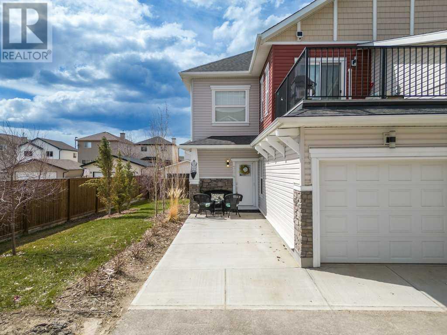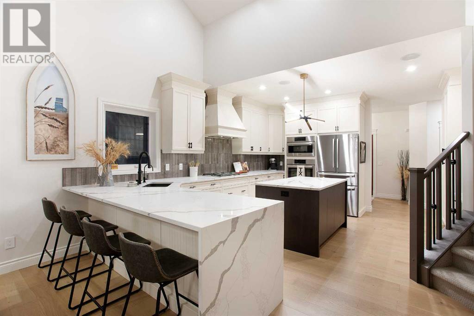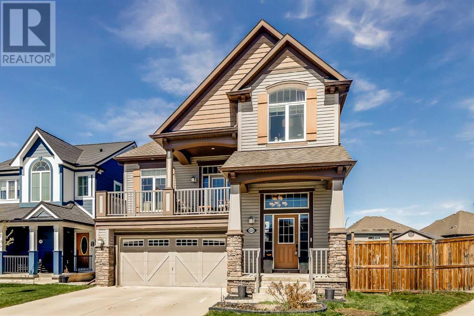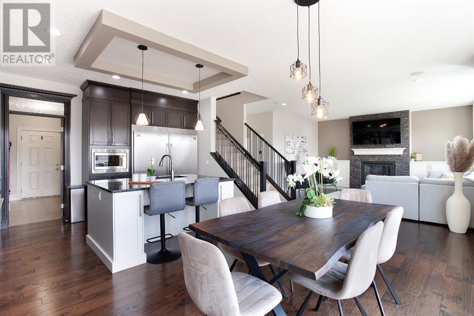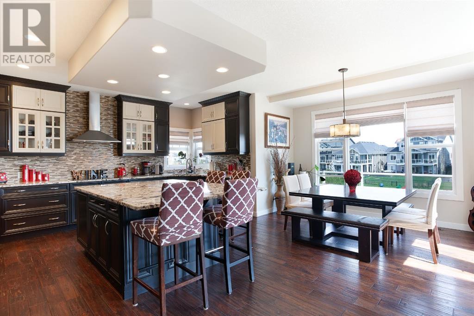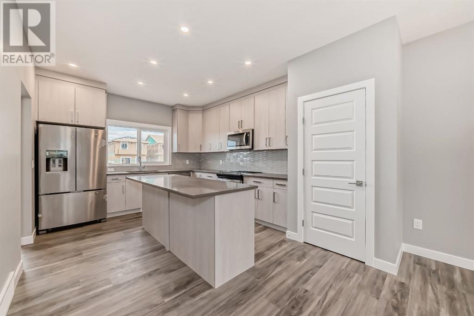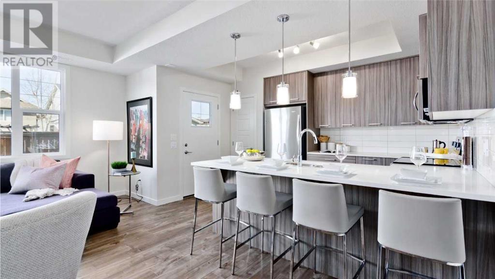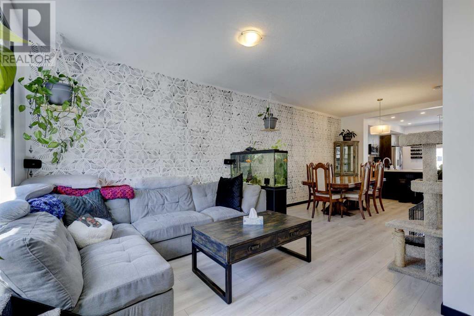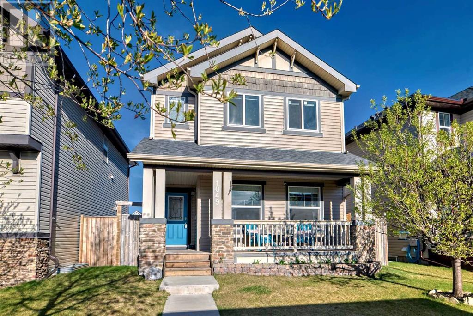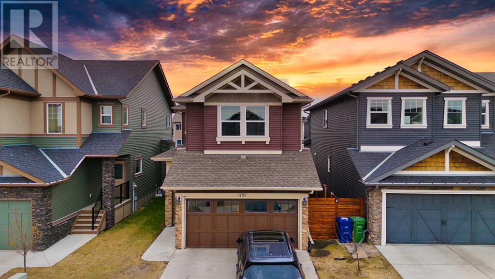LOADING
224 Windford Crescent Sw
Airdrie, Alberta
Welcome to your ultimate sanctuary of modern living, nestled in the heart of convenience and comfort! This remarkable 3-storey corner townhome is a standout gem, offering a harmonious blend of opulence and practicality, all without the hassle of condo fees. Step into an impeccably designed space spanning across three finished levels, meticulously crafted to cater to your every need. Boasting 3 generously sized bedrooms, including a spacious master retreat complete with its own ensuite bath, and a total of 2.5 thoughtfully appointed washrooms, this home ensures comfort and privacy for every member of the household. The lower level unveils a sprawling den, a versatile space ready to transform into your ideal haven – whether it’s a cozy home office, a serene lounge area, or an entertainment zone for hosting friends and family. The main floor is an entertainer’s dream, seamlessly connecting the inviting living area to the outdoor balcony, perfect for savouring your morning brew or entertaining guests under the open sky. The kitchen steals the spotlight with its sleek granite countertops, high-end stainless steel appliances, and ample cabinetry, complemented by a charming nook area ideal for casual dining. Convenience reigns supreme with a convenient half bath and laundry facilities rounding out this level. Ascend the stairs to the upper level, where tranquility awaits. Discover 3 bright and airy bedrooms, each exuding its own unique charm, along with two full washrooms, including the luxurious ensuite bath for the utmost convenience. This home is not just visually stunning; it’s also exceptionally practical, with recent updates including fresh paint throughout and professionally cleaned carpets, ensuring a seamless move-in experience for its fortunate new owners. Embrace the simplicity of maintenance-free living with vinyl flooring adorning the main and first levels, offering durability and effortless maintenance without compromising on style. With a single attached gar age and a full driveway accommodating two cars, plus a prime location that puts you within easy reach of all amenities – from schools and shopping to dining and entertainment – this is the opportunity you’ve been waiting for to elevate your lifestyle to new heights.Don’t let this exquisite townhome slip through your fingers – seize the chance to make it yours today and embark on a journey of unparalleled luxury and convenience! (id:40616)
310 Midgrove Link Sw
Airdrie, Alberta
Welcome to this stunning fully developed 5 bedroom, 3.5 bathroom home in the vibrant community of Midtown in Airdrie. As you step inside, you’re greeted by the seamless fusion of style and functionality. With the oversized front entry, large front family room/den, and main floor greatroom, there is plenty of space for the whole family. The kitchen is adorned with sleek quartz countertops, complemented by durable vinyl plank floors. Stainless steel appliances add a modern touch, ensuring both beauty and practicality in this heart of the home. Head upstairs to discover the primary bedroom, a retreat unto itself, featuring a spacious walk-in closet and a private 4-piece ensuite bath, providing peace and privacy. Moving on, the upper level also has three additional generously sized bedrooms, a well-appointed main bathroom, and a convenient laundry room, catering to the needs of a busy household with ease. Venture downstairs to find a FULLY DEVELOPED BASEMENT, designed for entertainment and relaxation. The Rec Room includes FULL KITCHEN CABINET bar allowing future nanny suite potential . Additionally, the basement includes a comfortable bedroom and a modern bathroom, ensuring comfort and convenience for all. With a SEPERATE ENTRANCE to the basement, this home offers flexibility and potential for multi-generational living arrangements or rental income opportunities. Out back, step onto the 10×10 wood deck, complete with aluminum railing, and envision tranquil mornings or lively gatherings in this inviting outdoor space, perfect for soaking up the sunshine or hosting barbecues with loved ones. You’ll also find the convenience of a double detached garage nestled behind the deck. Fully drywalled with 9-foot ceilings, it provides space for parking and storage, catering to all of your practical needs. This meticulously crafted home offers a blend of elegance, comfort, and functionality, providing a retreat for modern living in the heart of Midtown with golf courses, shopping , schools and walking paths nearby, you don’t want to miss your chance to make this property your own. (id:40616)
102, 2001 Luxstone Boulevard Sw
Airdrie, Alberta
Great opportunity to own this beautiful 4 BEDROOM and 2.5 BATHROOM Townhome with LOW CONDO FEES, and 2 PARKING STALLS in the great community of Luxstone. This Beautiful townhome has a spacious main level, BRIGHT and sunny all day long, OPEN CONCEPT kitchen with dining room, and an ISLAND looking into the living room with an OFFICE DEN and a 2 piece bathroom . Upstairs in this amazing townhouse you will find two spacious bedrooms that share a full bathroom and a cozy master bedroom with a four-piece ensuite bathroom. Basement is partially finished and has one bedroom, a laundry area and more. Minutes away from Shopping Centers, street malls, restaurants, schools and easy access to Highway 2. Come and see for yourself what makes this incredible home so special! (id:40616)
221 Luxstone Green Sw
Airdrie, Alberta
Welcome Home to Tranquil Elegance in Luxstone Green SW, Airdrie. Nestled within the serene confines of Luxstone Green SW, Airdrie, this exquisite two-storey walkout residence highlights modern family living at its finest. Situated on a quiet cul-de-sac, this meticulously crafted home offers a sanctuary of comfort and style amidst a vibrant community backdrop. As you step through the threshold, you’re greeted by a sense of warmth and sophistication that flows to every corner of this thoughtfully designed home, including the main floor fireplace. Expansive windows usher in an abundance of natural light, casting a radiant glow upon the open-concept living spaces adorned with new vinyl flooring, enhancing both aesthetics and durability. Boasting three bedrooms and three and a half bathrooms, including a luxurious master suite, this home provides ample space for both relaxation and rejuvenation. The finished walk out basement offers additional living space, perfect for entertaining guests or indulging in quiet moments of solitude. Convenience abounds with main floor laundry facilities, making household chores a breeze, while the newer appliances in the kitchen ensure culinary endeavors are met with ease and efficiency. The great layout invites effortless flow between living, dining, and cooking areas, fostering an atmosphere conducive to family gatherings and memorable moments shared. Step outside to discover a sprawling backyard retreat, where children’s laughter mingles with the gentle rustle of leaves, creating a backdrop for outdoor dining, play, and relaxation. Embrace the charm of community living with close proximity to schools, parks, shopping centers, strip malls, walking trails, restaurants, and easy access to Highway 2, ensuring easy access to all amenities and destinations. Experience the ultimate in suburban luxury and convenience with this remarkable property in Luxstone Green SW, Airdrie. Your dream home awaits, offering a harmonious blend of comf ort, convenience, and style. Shingles replaced in 2015, Furnace and hot water tank in 2013. (id:40616)
1358 Kings Heights Way Se
Airdrie, Alberta
Nestled in the highly sought-after Kingsview area, this meticulously maintained residence offers an enviable blend of style and functionality. Situated alongside a serene walking path, this home boasts a prime location in a family-friendly neighborhood teeming with conveniences. Step inside to discover a harmonious fusion of elegance and livability. The thoughtfully designed layout seamlessly integrates spaciousness and connectivity, creating an ideal setting for modern living. Inside, you’ll find a layout that’s perfect for daily life. The kitchen is a chef’s dream with its breakfast bar island, stainless steel appliances, and ample storage. The dining room flows seamlessly into the living area, making it easy to entertain guests or relax with family. Upstairs, the primary bedroom is a retreat with its own walk-in closet and ensuite bathroom. Two additional bedrooms are spacious and bright, perfect for kids or guests. Outside, the large deck is ideal for summer barbecues, and there’s plenty of space in the sunny backyard. Convenience is key, with proximity to esteemed educational institutions such as Heloise Lorimer School and Airdrie Francophone School, as well as a myriad of preschools, daycares, and recreational facilities catering to the vibrant community. Explore a wealth of shopping, dining, and entertainment options just moments away along Yankee Valley Blvd, with easy access to Cross Iron Mill Mall, Costco, and beyond. Experience the epitome of modern suburban living in this exquisite abode, where function meets everyday practicality. (id:40616)
3124 Windsong Boulevard Sw
Airdrie, Alberta
This fantastic and affordable 3-bedroom townhome in the heart of Windsong is a true gem. Meticulously maintained, it offers a spacious main floor with luxury vinyl flooring extending through the living area, dining area, and up the stairs. The kitchen boasts abundant counter space and storage, featuring rich dark cabinetry and stainless steel appliances, including a newer dishwasher and microwave. Upstairs, you’ll find three generously sized bedrooms, including a master suite with a walk-in closet and a 3 piece ensuite bathroom. The top floor also features a versatile bonus room perfect for a TV area and a convenient laundry space. The basement while not finished yet, has been wired to do so. Outside, the private east-facing deck is ideal for enjoying a cup of coffee while soaking up the morning sun. Completing this charming home is a generously sized double car garage. Located close to schools, parks, playgrounds, and shopping, this townhome offers both comfort and convenience. And did I mention…no condo fee’s. (id:40616)
801, 700 Allen Street Se
Airdrie, Alberta
*OPEN HOUSE: MAY 18 2024 SATURDAY 12PM – 2PM *Welcome to your new spacious and meticulously maintained townhouse located right in the heart of Airdrie! Less than 5minutes away from elementary (AE Bowers Elementary School), middle (Muriel Clayton Middle School) and high schools (George McDougallHigh School) this home is perfect for all phases of life. As well as being situated in the peaceful neighborhood of Airdrie Meadows, thisproperty offers convenience, comfort, and modern living all in one. As you step inside you discover a warm inviting open-concept layout,featuring a generously sized living room perfect for hosting gatherings and illuminated in natural light pouring through expansive windows.The eloquent dining area seamlessly compliments the space, offering an ideal setting for creating unforgettable moments. The adjoiningkitchen strikes a balance between functionality and aesthetics. It boasts stainless steel appliances, providing a modern touch, and offersplenty of cabinet space for easy organization and storage. Elevating the interior experience, a beautiful contemporary washroom serves asthe perfect finishing touch. The basement is partially finished with a side entrance and framing, just ready for your finishing touches. Witheasy access to major highways this condo makes commuting around Airdrie and travel to Calgary a breeze. Don’t miss your opportunity toturn this beautiful condo into your home, schedule your showing today! (id:40616)
208 Ravenstern Crescent Se
Airdrie, Alberta
Welcome to your dream home in Ravenswood, Airdrie! Nestled in the heart of this vibrant community, this stunning 1,886.7 sq ft(total living space) single-family abode offers modern living with its open floor layout and abundant natural light flowing into the living area. The stylish kitchen features a sleek island, ample cabinets, and appliances, creating the perfect space for cooking. A convenient 2-piece bath and laundry room add to the functionality of the main floor. Upstairs are three spacious bedrooms, including a primary suite complete with an ensuite 4-piece bath and a walk-in closet, ensuring privacy and relaxation. Two additional bedrooms share a 4-piece bath, perfect for family or guests. The basement is a haven for entertainment, featuring a generous family room for movie nights or gatherings, along with a cozy bedroom accompanied by its own ensuite 3-piece bath, ideal for overnight visitors. Outside, you will find a fenced backyard perfect for summer days and a double detached garage which provides secure parking and storage space for your vehicles and outdoor gear. Experience the welcoming community of Ravenswood, where tree-lined streets and scenic parks create an ideal setting for family-friendly living. With amenities, schools, major roads, and recreational facilities nearby, this location offers the perfect blend of convenience and tranquility. Don’t miss the opportunity to make this exquisite property your own! Schedule a viewing today and let this home exceed your expectations. (id:40616)
1544 Ravensmoor Way Se
Airdrie, Alberta
As a former show home, this air conditioned, fully Landscaped beauty, backing onto a green space was designed from the start to highlight the builder’s impressive abilities. This home is perfectly situated on a quiet street, ideal for the kids to play, and on one of the numerous pathways connecting the many parks and playgrounds throughout Ravenswood that lead to the nearby K-8 School and the K-12 Francophone school. This immaculate 3 bedroom, 2400 sq ft masterpiece offers an impressive list of features more extensive than can be summarized in this short description. Let’s start with hardwood floors, matching granite countertops throughout the home, a mantled fireplace framed by built-ins, air conditioning, a sound system through-out and a spectacular master ensuite retreat that’s as large as the master bedroom itself. On the main floor the open great room and dining area together offer an expansive, full wall of windows for a view into the back yard and beyond. With a full stainless appliance ensemble, a chef-style gas range, stylish arabesque tile backsplash and a generous adjoining dining area, this pristine, bright white kitchen is so spectacular that it was featured on the NuVista Homes website as an example of one of their nicest kitchens ever. There are plenty of pot drawers and large oversized cabinets. All this, topped off with stylist chrome dropped lighting and numerous inset ceiling lights. This magnificent main level also features a much-appreciated and convenient mudroom-to-pantry hallway, a formal dining room or office with privacy windows. Going upstairs, a wrought-iron railing staircase leads to a fully carpeted second level and here you’ll find a central bonus room, two generous bedrooms, the ever-popular second floor laundry, a main bath with more granite…and double doors that open to a master bedroom. This master bedroom offers an extra-EXTRA large master bath ensuite retreat with his/hers granite-topped vanities flanking an outstanding stand- alone tub surrounded by gleaming ceramic tile. All that, and an adjoining water closet, glass-door shower and walk-in closet. Remember, it’s a show homes, so the details never end. Outside, exposed aggregate concrete work leads from the landscaped no-maintenance front yard to a large concrete front landing then into the dual side-lite front door. In the rear, a large composite deck looking over a sizeable yard and then backing onto a landscaped walkway that keeps neighbouring homes a good distance away and greatly enhances privacy. A newer, generous cedar shed keeps the backyard neat and tidy. The kids can walk to school and a large park for the pup is just three doors away. This home should be on your list as the one to compare all others. Don’t hesitate…see it today. NOTE: NO SIGN ON PROPERTY (id:40616)
542 Canals Crossing Sw
Airdrie, Alberta
Step into this stunning residence featuring a sprawling open-concept living area adorned with expansive windows, creating an airy ambiance complemented by towering 9-foot ceilings. On the main floor, a generously sized den provides versatility as a home office or multipurpose space. The heart of the home is the exquisitely upgraded kitchen, showcasing lavish QUARTZ countertops and an impressively spacious island, perfect for relaxed dining experiences. Indulge in the luxury of a private balcony adjacent to the kitchen, offering a delightful space for basking in sunny days. Ascend to the third floor to discover a generously proportioned primary suite complete with an ensuite bathroom adorned with sleek QUARTZ counters. Across the hall, another sizable bedroom awaits, accompanied by a full bathroom. Nearby, a convenient laundry closet equipped with a Full Size Washer & Dryer adds to the home’s practicality. Embracing both luxury and convenience, this home is ideally situated amidst an unbeatable locale, with a plethora of amenities such as coffee shops, a grocery store, and picturesque canal-side trails all within easy walking distance. (id:40616)
4144 Windsong Boulevard Sw
Airdrie, Alberta
Look no further! This is it! You will fall in love with this gorgeous townhome with $0 condo fees! This home has great curb appeal and offers a front porch with room for your barbecue. Walking in you are treated by the openness of the main floor featuring a gorgeous kitchen with beautiful cabinets, granite countertops, stainless steel appliances, island with sink and eating bar. You will love to entertain! This level also offers an open concept living and dining area and a guest bathroom. The upper level of this lovely home offers 3 bedrooms plus two full bathrooms including the primary bedroom ensuite. The Primary bedroom also features a walk in closet. This level also features a laundry area and a lovely balcony area over the double attached garage. This home has so much to offer plus there’s a full basement with rough in plumbing for any future plans you may have. Come and fall in love with this wonderful home! (id:40616)
203 Bayview Circle Sw
Airdrie, Alberta
This stunning home is a one-in-a-million find, boasting $135K in upgrades that make it truly exceptional. The chef’s kitchen is a dream, featuring a farm sink, GAS RANGE, REVERSE OSMOSIS water filtration system, and a POT FILLER at the GAS RANGE. The 3-bedroom layout includes a gorgeous primary bedroom with a walk-in closet that seamlessly connects to the UPPER LAUNDRY ROOM. The home also features QUARTZ COUNTERTOPS, VINYL PLANK flooring, and AIR CONDITOINING. Step outside to a one-of-a-kind BACKYARD OASIS, complete with a Natural gas heated HOT TUB , OUTDOOR KITCHEN , wrap-around BAR with OVERHEAD HEATERS, fire pit, and maintenance-free landscaping with UNDERGROUND SPRINKLERS to top it all off.. The double attached garage is a MAN CAVE DREAM, fully furnished with a GARAGE HEATER, EPOXY flooring, games room, and second OPEN BAR. Ample storage above garage floor with an awesome workbench and 10×12′ storage mezzanine . Additionally, $20,000 in solar panels have been recently installed to help save on electricity bills. The lower level is set up as as a full gym with all GYM EQUIPMENT INCLUDED. This home offers unparalleled luxury and unique features that you won’t find anywhere else. Don’t miss out on this extraordinary opportunity! (id:40616)
903 Woodside Way Nw
Airdrie, Alberta
Welcome to this gorgeous upgraded 1420 sq ft bungalow where you will feel like you are right at home. There is a great view of the 11th hole green from not only the large composite deck and brick patio but also from the living room. Dream kitchen has newer cabinets and 3 large granite counter top areas including large island, built in dishwasher, ceramic top oven, fridge and even a water distiller. Kitchen and dining room with gleaming hardwood floors overlook a beautiful living room with cathedral ceilings and a 3 sided gas fireplace. Hallway with gleaming hardwood floors leads to a 4pc main bath, a huge primary bedroom with oversize walkin closet and a spa like 5 pc ensuite with very large jetted tub, a full size tiled stall shower plus vanity with double sinks. Large 2nd bedroom with french doors, large bright bay window, that doubles as an office. Main floor laundry room,Basements features a large recroom and family area with gorgeous laminate flooring throughout . 2 large bedrooms with the same high quality laminate and double closets. Just down the hall is a 4 pce bath with large tiled shower, jetted tub. There is also a big storage area and mechanical room plus a cold room ideal for food storage or that fine wine. Basement was developed with all required permits and inspections. Other great features of this home include central air, central vacuum and accessories, Beautiful fenced landscaped with beautiful flower beds and loads of perennials, Dog run, double attached garage, wood shingle roof on home and garage, storage shed. Call your favourite realtor today to view this home (id:40616)
203, 110 Coopers Common Sw
Airdrie, Alberta
~ COME FALL IN LOVE WITH AN AFFORDABLE DREAM ~ Yes you can have it all in Coopers Crossing … voted “Airdrie’s Best Community for 11 Years in a Row” ~ Discover this intentionally designed neighbourhood with character-rich homes and unique streetscapes, lush parks, and a network of pathways connecting every corner of the community ~ This LARGER THAN LIFE townhome has space for everyone and from the minute you walk in it ‘FEELS LIKE HOME’ ~ This home has been lovingly cared-for and has an EXTREMELY FUNCTIONAL FLOOR PLAN allowing you to spread out and ‘Entertain for Days’ ~ Enjoy modern, upscale finishings throughout the home (high ceilings, recessed lighting, gas fireplace, no-maintenance quality laminate flooring) are some of the ‘extras’ that set this home apart from the rest ~ OPEN FLOOR PLAN with stylish kitchen cabinets, sit-up island, granite, stainless appliances, pantry, dedicated Dining Area, large Living Room (Mounted TV & Area Rug are staying) & swanky little 2-Piece Bath w/ new toilet …. ‘NOTHING PLAIN JANE’ about this BEAUTY and you truly feel the difference that the EXTRA SQUARE FOOTAGE makes!!! ~ Upstairs you’ll find a LARGE PRIMARY SUITE with a Tray Ceiling, Window Seat, Walk-In Closet, a Five-Piece Ensuite featuring dual sinks, granite, soaker tub, walk-in shower, separate toilet room w/ new toilet …. a TRUE SANCTUARY!!! ~ You’ll also enjoy two spacious Guest Bedrooms, a Family Bath (granite w/ new toilet), Upstairs Laundry (w/ shelving) & a secluded Loft Area (great for ‘Gamers’ or ‘Working From Home’) ~ The unfinished basement houses a high-efficiency furnace and h/e hot water tank and has r/i plumbing tucked into it’s own corner for a future bathroom ~ There is also a large ‘Sunshine’ Window, allowing for lots of natural light and great for future development ~ Your vehicles will be happy too parked in the drywalled & insulated Double Attached Garage ~ Relax on your back deck w/ gas line hook-up, overlooking the beautifully maintained greensp ace/ walking path behind your new home ~ THERE IS SOMETHING HERE FOR EVERYONE & PETS ARE WELCOME!!! ~ The Complex has an Outdoor Common Area allowing residents to casually get together for a TRUE SENSE OF COMMUNITY ~ For those commuters there is quick/ easy access to the QEII ~ The Pond, featuring the ‘MUSIC OF NATURE’, is literally steps out your front door ~ START THE CAR & COME FALL IN LOVE 😉 (id:40616)
304, 115 Sagewood Drive Sw
Airdrie, Alberta
*** OPEN HOUSE CANCELLED ***Incredible opportunity to own this gorgeous END UNIT bungalow in the most desirable location in Newport Landing! Nicely tucked into the corner, this 1 bedroom, 1 bathroom home is private and is surrounded by greenery. You’ll love the numerous updates that show pride of ownership. Modern screen doors let the natural light through and allow you to enjoy the fresh air. With over 760 square feet, the layout is incredibly comfortable. Gorgeous laminate floors run throughout the entire living space, while neutral paint tones add warmth. The large window at the back lets in plenty of sunshine from the west through the beautiful custom shutters, making this a bright and cheery space. The kitchen is equipped with quartz countertops, full-height cabinetry with updated hardware, an oversized silgranit sink, and top-of-the-line stainless steel appliances. The large breakfast bar is a focal point of the space, accented by modern pendant lighting. The primary bedroom can easily accommodate a king-sized bed, and the walk-in closet is spacious. The charming interior is completed by a 4-piece bathroom and a laundry closet. At the rear, there’s a concrete patio perfect for enjoying a quiet evening. This unit is very peaceful, backing onto a green belt. You’ll have your own parking spot right in front of your home, and there’s plenty of visitor parking for your guests. This complex is pet-friendly, although subject to board approval. Very low condo fees at $182.53 and they include common area maintenance, reserve fund contributions, insurance, professional management, landscaping, and snow removal. With your own furnace and hot water tank, you get the luxury of managing your usage. Be sure to check out the virtual tour! (id:40616)
1149 Coopers Drive Sw
Airdrie, Alberta
Welcome to this exquisite custom built, executive family home that is located in the most desirable community in Airdrie. Boasting almost 3,600 square feet of luxurious living space; featuring 4 total bedrooms, 3.5 bathrooms and a walk out basement, this home is a rare find!. This luxurious home features over $160,000 in recent professional renovations, showcasing a spacious open concept main floor with 17′ ceilings, in-ceiling speakers, wide plank white oak hardwood floors, and a cozy gas fireplace with a full-height stone surround. The large windows flood the space with natural light, while the formal dining room boasts designer lighting. A patio door leads out to a luxurious oversized deck with composite decking, offering a view of the greenspace and pond. The outdoor area includes seating for quiet nights or hosting guests, a gas fire table, BBQ area, and the serenity of the outdoors.Inside, the kitchen is fully upgraded with new cabinetry, featuring dovetail drawers, sleek white and dark shaker full-height cabinetry, upgraded fixtures, stainless steel appliances, top-grade quartz counters with a waterfall island, a new Wolf gas stove, Fisher Paykel dishwasher, Bosch built-in oven, dual door fridge with stainless steel interior, built-in microwave, under-counter lighting, ample storage, custom pendant light, and a tiled backsplash.The main floor primary suite is a retreat with striking vaulted ceilings, designer wallpaper, a spacious walk-in closet with custom California closet organizers, and a luxurious spa ensuite with an oversized shower, makeup counter, modern fixtures, gorgeous double vanity, and in-floor heating. The oversized mudroom features built-in lockers, a new washer and dryer, a folding station with a drying rod, and access to an oversized heated double car garage with epoxy coating designed to be lift-ready, accommodating additional cars or family gear.Upstairs, the spacious bonus room with vaulted ceilings and California shutters is perfec t for a home office. The second and third bedrooms across the hall have generous closets, comfortably accommodating king-size beds, and share a 4-piece washroom with additional storage. The fully finished lower level is an entertainer’s dream with a rec area for movie nights, a games area, a 3-piece washroom with Dornbracht and Kohler accessories, a large bedroom with a spacious closet, and a brand new gym which features a commercial grade gym floor and custom glass wall. This home boasts estate-level finishes such as custom woodwork, A/C, smart home thermostats, wide plank flooring, high-end Shaw carpet, custom paint, and designer lighting and fixtures. Situated in the exclusive estate community of Coopers Crossing in Airdrie, it backs onto winding pathways, biking trails, a pond, parks, and is minutes from some of the best eateries, lounges, and pubs. Enjoy the quiet setting, ample parking, and proximity to schools. Welcome to your forever home on the quiet side of Coopers Drive (id:40616)
628 Windridge Road Sw
Airdrie, Alberta
Welcome home to 628 Windridge Road in the thriving community of Windsong. Rarely does a property offer such a perfect balance between indoor and outdoor space. This fully finished walk-out home, boasting nearly 3,000 square feet of living area and situated on a park-sized lot that offers endless possibilities for family fun.Upon entering, you’ll discover one of the community’s most sought-after floor plans. The open concept design spans multiple levels, each with unique features that cater to modern living. The kitchen is a chef’s dream, featuring ample counter space, abundant storage, a highly desirable pantry, stainless steel appliances, granite countertops, rich brown cabinetry, and a gas stove. The kitchen flows seamlessly into the main floor living area, creating a perfect space for dining and entertaining.Ascending the first set of stairs, you’ll find an inviting family area with soaring ceilings and a stunning fireplace. This space is ideal for family gatherings or entertaining friends. Additionally, you can step out onto the front balcony to soak in the morning sun. On the next level, you’ll appreciate the generous size of the bedrooms, particularly the master suite, which includes a luxurious 5-piece ensuite and his-and-hers closets.The finished basement offers additional living space, including a versatile recreation room. The west-facing back deck spans the width of the house, providing multiple uses and direct access to the expansive backyard. Whether you envision a garden, play area, sunbathing space, or any other activity, this yard can accommodate it. And when you step back inside you will love the central air in the summer time.Nestled on a quiet, family-friendly street, 628 Windridge Road is conveniently close to schools, parks, and shopping. This wonderful home is ready to welcome your family. Thanks for reading. Have a great day. (id:40616)
653 Coopers Crescent Sw
Airdrie, Alberta
Welcome to 653 Coopers Crescent, where luxury meets extravagance in the heart of Coopers Crossing! With over 3,700 square feet of living space, this stunning residence boasts an incredible backyard, perfect for outdoor entertaining and relaxation.Upon entering, you’ll be greeted by a grand entranceway, setting the tone for the spaciousness that awaits. The main level features a bright office with a beautiful coffered ceiling and French doors, ideal for working from home or as a serene retreat. Step into the chef’s dream kitchen, complete with a double-wide fridge/freezer combo, a 5-burner Bertazzoni oven, ample cabinet space, and granite countertops. The pantry offers even more storage and counter space, along with an additional fridge. The dining room is spacious enough to accommodate oversized tables for hosting guests, while the main level living room features floor-to-ceiling stonework around the gas fireplace and built-in shelving.Upstairs, you’ll find a huge bonus room with built-in speakers and a vaulted ceiling, perfect for relaxation or entertainment. The main bathroom includes double sinks and matching granite counters, while the 2nd and 3rd bedrooms offer generous space for guests or family members. The upper-level laundry room adds convenience, featuring plenty of cabinet space, granite counters, and a sink. The master bedroom boasts floor-to-ceiling windows, flooding the room with natural light. The luxurious 5-piece ensuite features double sinks, a large tiled shower, and a beautiful standalone tub, while the walk-in closet is thoughtfully designed with custom-built-ins.Descending to the fully finished walk-out basement, you’ll discover a spacious rec room split into two sections. One side features a media area with a stunning stone feature wall, gas fireplace, and wet bar, while the other side offers versatility for various uses, such as a playroom or gym. The basement also includes a fourth bathroom and a large bedroom.Stepping out to the bac kyard, you’ll find an outdoor paradise that must be seen to be believed. From the stone patio, walking paths, and retaining walls to the synthetic turf, putting green, custom playset, and outdoor firepit, no expense was spared in creating this breathtaking space.Don’t miss the opportunity to experience the epitome of luxury living in Coopers. Book your showing today and prepare to be amazed! (id:40616)
2329 Bayside Circle Sw
Airdrie, Alberta
Welcome to your new walkout home in Bayside Circle, where luxury meets comfort in a picturesque setting backing onto the tranquil canal. This stunning 2-storey residence boasts a breathtaking wraparound deck, offering unparalleled views and the perfect spot for relaxation or entertaining guests.Designed with family gatherings and entertainment in mind, the main floor features a spacious layout that seamlessly flows from room to room. The walkout basement adds an additional dimension to the home, impressing guests with its open design and ample space for various activities.No expense has been spared in this exquisitely appointed home, which boasts over 3500 square feet of living space. Upstairs, you’ll find four bedrooms along with a vaulted bonus room, providing plenty of room for the whole family. The master retreat is a true sanctuary, complete with a walk-in closet, a luxurious 5-piece ensuite, and a private balcony overlooking the serene canal.From engineered hardwood floors to zoned in-floor heating in the basement, every detail has been carefully considered to ensure comfort and elegance throughout. This home is also equipped with structured wiring for home theatre, offering modern convenience. With upgraded appliances and countless other enhancements, this property truly has everything you could desire and more. Welcome home to luxury living at its finest in Bayside Circle. (id:40616)
253 Midgrove Mews Sw
Airdrie, Alberta
MIDTOWN Brand new build in 2024 – never lived in cozy semi-detached/landed duplex, comes with Builder’s Warranty. All-day natural light with beautiful interiors. 3 entrances: Front door, private side entrance (to the unfinished basement), and back entry to the yard and parking pad. 9ft ceiling on the main level comes with an open concept kitchen with quartz countertops, a large central island with plenty of cabinets up to the ceiling, a double-door fridge attached to a water line, a living room, pantry, dining area, and powder room. Upstairs, you will have a 3 pc en-suite master bedroom with a walk-in closet, a laundry room, and 2 more bedrooms with double door closets, alongwith a common 4 pc bathroom. The basement is not developed yet and is waiting for your future rec room or additional bedroom. As it’s just built, the Builder has to give the final touch to exterior finishings, including the front lawn and backyard with a double parking pad as per weather conditions. The front porch has a balcony to enjoy sunny days! Great location with quick access to a pond, shopping, schools and Eat outs etc. (id:40616)
403, 115 Sagewood Drive Sw
Airdrie, Alberta
Welcome to the Caden by Genesis Builds, a charming and modern 1 bed, 1 bath townhome designed for comfort and functionality. As you step into the Caden, you’ll be greeted by an inviting open concept design that seamlessly blends living, dining, and kitchen spaces. The 9′ ceilings create an airy and spacious atmosphere, perfect for relaxation and entertaining. The kitchen is the heart of the home, boasting a sleek peninsula and quartz counters that provide ample space for meal preparation and casual dining. Whether you’re hosting a dinner party or enjoying a quiet meal at home, the kitchen offers both style and functionality. The oversized bedroom is a sanctuary of comfort, featuring a generous walk-in closet that provides plenty of storage space for your wardrobe and personal belongings. With its cozy ambiance and ample natural light, the bedroom is the perfect retreat after a long day. Step outside onto the rear deck and enjoy your morning coffee. *Photos are representative* (id:40616)
208 South Point Park
Airdrie, Alberta
Welcome to your beautiful townhome in the vibrant community of South Point Airdrie! Nestled within this burgeoning neighborhood, this charming townhouse offers the perfect blend of modern amenities and convenience.Step into this freshly painted abode and discover its inviting ambiance. Boasting 2 bedrooms and 2.5 bathrooms, including an ensuite bathroom with his and hers sinks, luxury meets functionality at every turn. The primary bedroom features a spacious walk-in closet, ensuring ample storage for your wardrobe essentials.Prepare to be impressed by the sleek kitchen on the main floor, complete with quartz countertops and abundant storage space for all your culinary needs and a large balcony for all your bbq and relaxing needs. Adjacent to the kitchen, the cozy living room beckons with an electric fireplace, creating the ideal setting for relaxation and gatherings with loved ones.Convenience is key with an upstairs laundry area situated just outside the primary bedroom, making household chores a breeze. Park with ease in the almost 40′ long tandem garage, offering ample space for your vehicles and storage needs.With low condo fees, this home offers an affordable yet luxurious lifestyle. Enjoy the convenience of being close to schools, shopping centers, and an off-leash dog park, providing endless opportunities for recreation and entertainment.Don’t miss out on this incredible opportunity to call South Point Airdrie home. Schedule your viewing today and experience the epitome of contemporary living! (id:40616)
1049 Kingston Crescent Se
Airdrie, Alberta
Welcome to this fully developed home that offers the perfect balance of functionality, and modern elegance with year round temperature comfort of a central air conditioner. Upon entering, you’ll be greeted by the airy ambiance of 9-foot ceilings, creating a sense of spaciousness throughout. The main level boasts a cozy living room, ideal for relaxation and entertainment, a dining room perfect for hosting gatherings, and a large functional kitchen with plenty of cabinets and a pantry for storage, granite countertops, and a kitchen island featuring a breakfast bar, meal preparation and socializing become effortless. Plus, enjoy the convenience of a refrigerator with a water dispenser and ice maker, adding a touch of luxury to your daily routine. Upstairs, retreat to the primary bedroom oasis complete with a luxurious 4-piece ensuite bathroom and a walk-in closet, providing ample space for all your belongings. Two additional bedrooms and a 4-piece bathroom, while a dedicated laundry room simplifies chores. The lower level presents a spacious family room, perfect for movie nights or game days, an additional bedroom, and a convenient 3-piece bathroom, providing versatility and extra living space for your lifestyle needs. Step outside to your private backyard sanctuary, featuring a large deck ideal for outdoor dining and entertaining, and a low-maintenance yard with a playground, offering endless opportunities for outdoor enjoyment. Parking is a breeze with the included 2-car garage, providing ample space for your vehicles and storage needs. Located close to schools, shopping, and parks, this home offers the perfect balance of convenience and tranquility. New High efficiency furnace, Hot water tank and roof shingles. Don’t miss out on the opportunity to make this your forever home! Schedule your viewing today and start living the lifestyle you’ve always dreamed of. (id:40616)
1151 Kings Heights Way Se
Airdrie, Alberta
Welcome to this beautiful and bright detached house in the sought after community of King’s Heights Airdrie. Boasting just under 1800 sqft, this is a perfect home for your growing family. The open floor plan and southern exposure ensures plenty of natural light floods the interior, creating a welcoming atmosphere throughout. The kitchen is elegantly designed with maple Shaker cabinets, a glass and tile backsplash, granite countertops, a spacious island with a breakfast bar for three, and a convenient walk-through pantry. The adjacent dining area with a garden door to the deck makes entertaining a breeze, while the great room with its corner gas fireplace provides a cozy spot for relaxation. Heading upstairs, the huge bonus room offers additional space for family activities or relaxation. The primary bedroom, complete with a walk-in closet and spa-style ensuite, provides a luxurious retreat. Two other adequately sized rooms, a 4-piece bath, and a 2-piece washroom round out the upper level. The convenience of having the laundry room on the same level is a definite plus. The lower level adds even more versatility with a fully developed rec room, a three-piece bath, and extra storage space. Outside, the sunny south deck and landscaped yard offer opportunities for outdoor enjoyment, while central air conditioning ensures comfort on warmer days. Reach out today to schedule a private viewing and take the first step towards making it yours. (id:40616)


