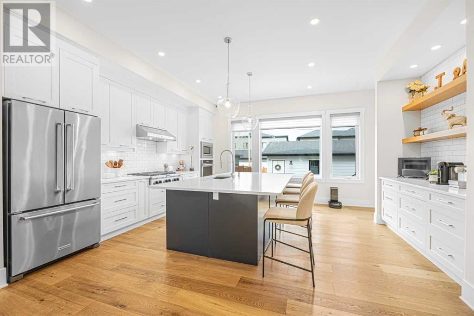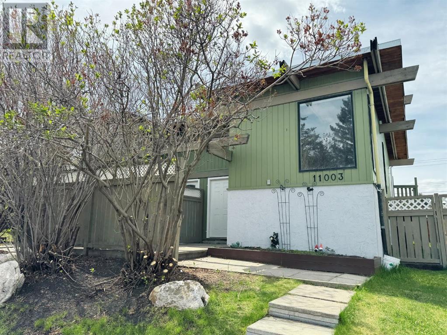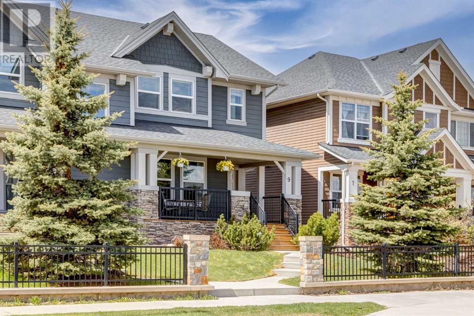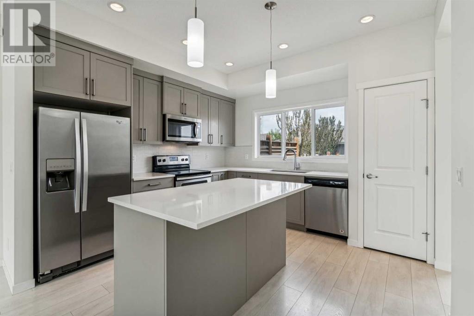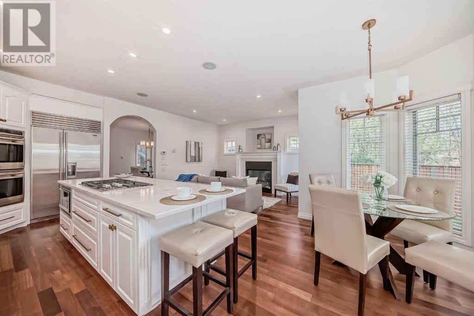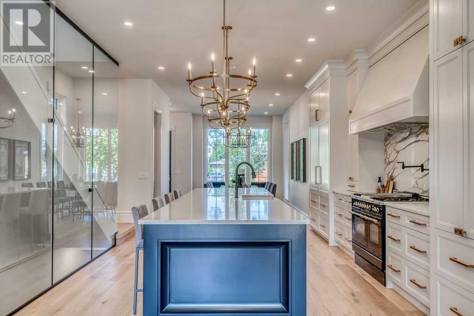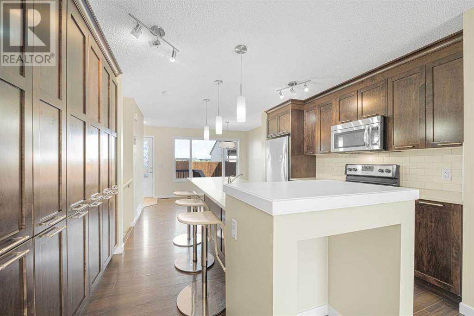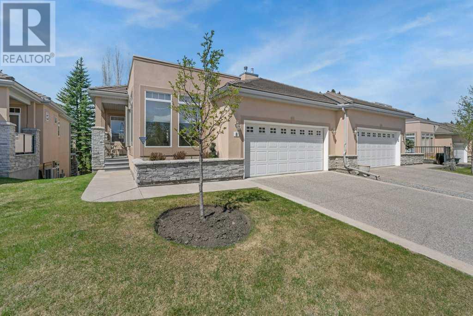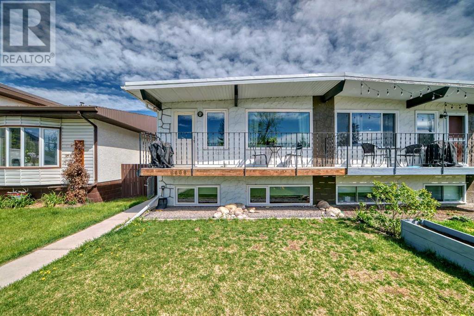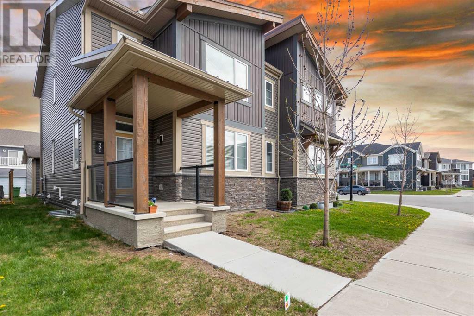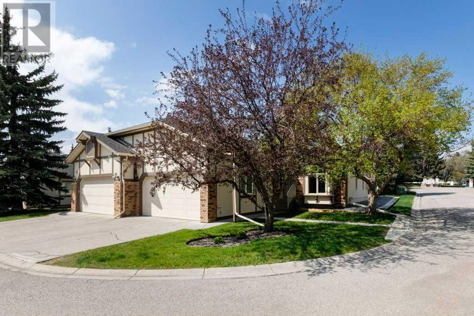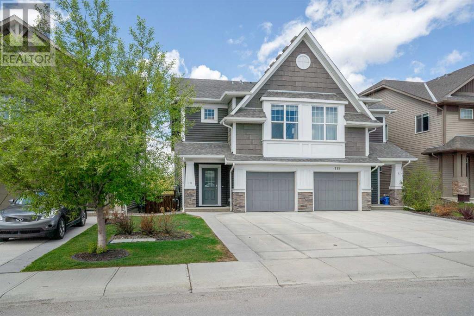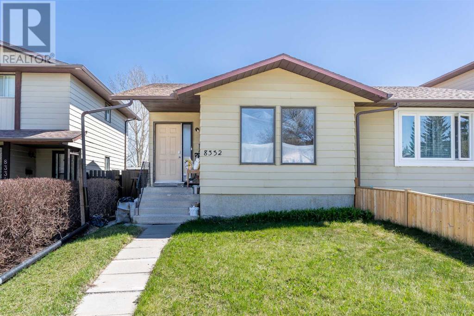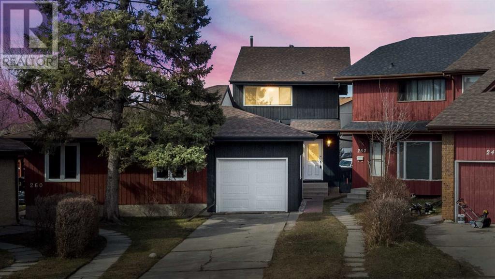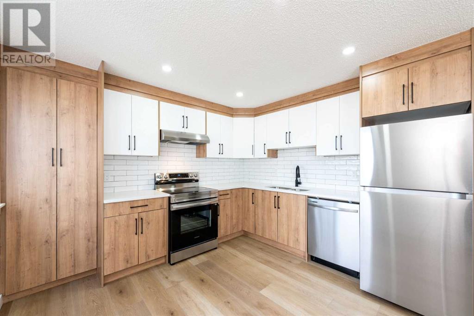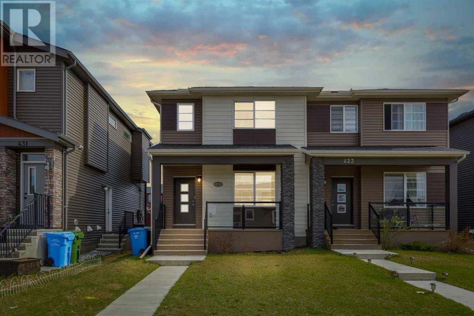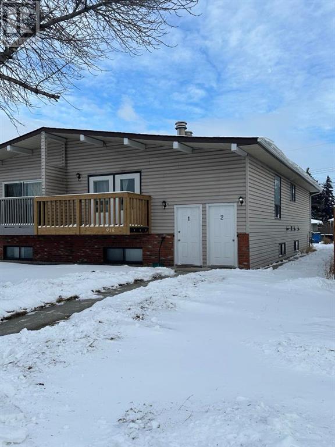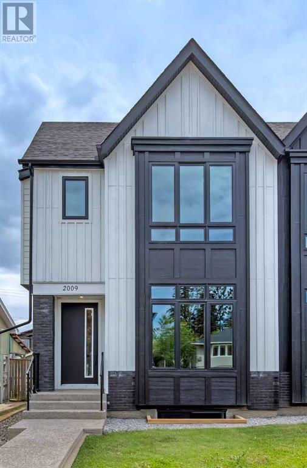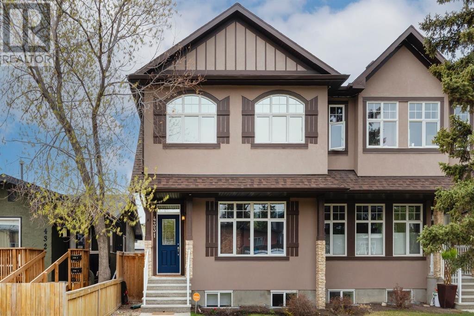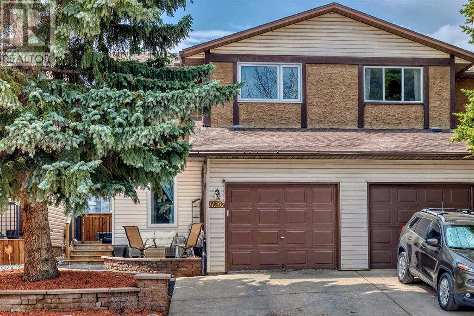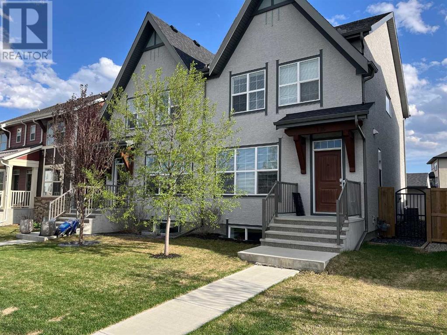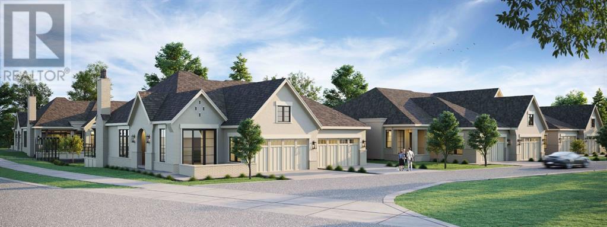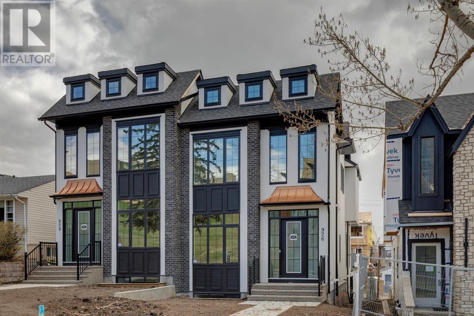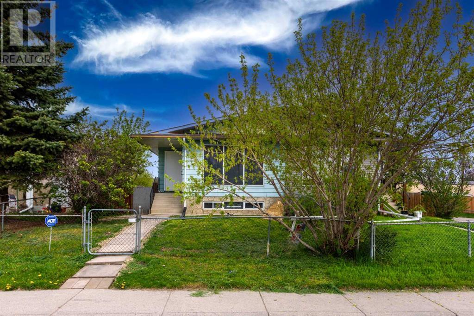LOADING
1208 Richland Road Ne
Calgary, Alberta
BEAUTIFULLY DESIGNED AND BUILT 4 BED, 3.5 BATH DUPLEX WITH GARAGE AND GREAT INNER CITY LOCATION. Contemporary design, attention to detail and quality finishes are the hallmarks of this stunning home that offers over 2,437.57 sq ft of living space. Located on a quiet street, close to a wealth of inner-city amenities, you also have quick access to major routes and downtown. The open concept main level welcomes you in with a generous foyer, 10’ ceilings, large windows with lots of natural light and light oak hardwood flooring. A spacious living room, with a gas fireplace and built-in cupboard, leads through to a dining area large enough to host family and friends. The beautiful kitchen features white, ceiling height cabinetry, high-end SS appliances including a 6-burner gas cooktop, wall oven and microwave, large island/breakfast bar and quartz countertops. Completing the kitchen is a separate coffee area with pot drawers and shelving, and a walk-in pantry, Adjacent to the kitchen is a breakfast nook, with a powder room to one side and a mudroom with built-in bench and shelving to the other side. A skylight lights the stairs to the upper level where you have 3 spacious bedrooms, including a primary suite with large windows and a spa-like ensuite bathroom, finished with 2 separate vanities, stand-alone tub, glassed-in shower in-floor heat and separate WC. Off the bathroom is a large walk-through closet with a skylight leading through to a well-equipped laundry room with built-in cabinets, sink, drying rack and door to the hallway. Completing this level is a full 5 PC bathroom with a dual sink vanity. The basement level offers a very spacious rec room with a wet bar, large bedroom with walk-in closet, a full 3 PC bathroom and storage. Enjoy summer BBQs and relaxing on the 2 level back deck and fenced yard. The double detached garage has back lane access. Additional features include exposed aggregate walkways and window wells, water filtration system and central A/C. Cl ose to aquatic center, parks, walking trails, schools, Calgary zoo, restaurants, bistros and so much more. View the 3D tour, photos and floor plans and call for a private viewing today! (id:40616)
11003 5 Street Sw
Calgary, Alberta
Attention investors and first time home buyers Welcome Home! Beautiful Half Duplex with a large backyard and deck and a DOUBLE GARAGE in Southwood. NO CONDO FEES! This is your chance to own this amazing half duplex that combines modern comfort with convenient features. Located in a friendly neighbourhood of Southwood just a few minutes from Southland and Anderson C-train station, this home offers the perfect blend of style, space, functionality and NO CONDO FEES. With 2 bedrooms and 1 bathroom this half duplex provides comfortable living spaces for everyone in the family. The unit has been recently renovated with brand new flooring, paint and stainless steel appliances. The main level counts with an open floor living and dining area flowing to the Kitchen. You’ll love the cozy atmosphere and ample storage space. Step outside to your private backyard, where you can relax, gardening or host BBQs with friends and family. This duplex is conveniently located close to schools, parks, shopping centres, and transportation options, making it an ideal choice for families or commuters. Don’t miss out on the opportunity to make this beautifully renovated half duplex your new home. Schedule a showing today and experience the comfort and convenience it has to offer! (id:40616)
9 Legacy Gate Se
Calgary, Alberta
Welcome Home to the Award Winning Community of Legacy! This Semi-Detached home is FULLY FINISHED, with 4 bedrooms, 3.5 bathrooms, and a Double Car Garage. Open concept floor plan maximizes square footage in this home and allows the daylight to pour in! Your living room is a wonderful size, with a built in Shiplap Fireplace and large windows for the morning sun. The kitchen is gorgeous, with black granite counter-tops, stainless steel appliances, a designated pantry, and a large island with breakfast bar seating. The dining area is the perfect spot for your family dinners. The WEST facing backyard is a DREAM with a large deck, fully landscaping, and has a separate dog run for your furry friend. The upper level has 3 great sized bedrooms and all three bedrooms have walk in closets! There is a 4 piece bathroom for the kiddos, and upper level laundry provides the utmost convenience! The primary bedroom is sprawling in size with it’s own 4 piece en-suite bathroom and stunning feature wall. The lower level is Spectacular! Newly renovated with a large recreation area, a 3 piece bathroom with walk in glass shower, and a fourth bedroom. Storage room on the lower level is convenient for all your seasonal goods, in addition to the 21 X 21 detached garage in the rear! Don’t wait, this could be the one! Book your private showing today. (id:40616)
216 Masters Avenue Se
Calgary, Alberta
Welcome home to this captivating 2-storey residence, where modern elegance meets comfort in every corner. Located in a highly sought-after community of Mahogany, this impeccably designed property offers the perfect blend of style, functionality, and convenience. Step inside and be greeted by an inviting open-concept floorplan, featuring a spacious living area seamlessly connected to the dining space and kitchen. The chef-inspired kitchen is sure to impress with its sleek quartz countertops, stainless steel appliances, and abundant storage, making meal preparation a breeze while engaging with family and friends. Upstairs, retreat to the tranquility of 3 spacious bedrooms, including a master suite complete with a private en-suite bath. With 2.5 washrooms throughout the home, convenience is never compromised. Outside, the allure continues with a double detached garage offering ample space for parking and storage, while the fenced yard provides privacy and security for outdoor enjoyment. Relax and entertain on the spacious deck, surrounded by low-maintenance landscaping designed to enhance the beauty of your outdoor living space. The outdoor storage ensures that gardening tools and seasonal items are neatly organized and easily accessible. Plus, with freshly painted walls and professionally cleaned carpets, this home is move-in ready, allowing you to start enjoying the benefits of homeownership without delay. Conveniently located near schools, parks, shopping, wetlands , beach and many amenities, this home offers the perfect combination of tranquility and accessibility. Don’t miss out on the opportunity to make this your forever home – schedule your private showing today and experience the unparalleled luxury and comfort that awaits you! (id:40616)
2307a Osborne Crescent Sw
Calgary, Alberta
Indulge in executive living at its finest with this meticulously renovated Richmond home! Spanning nearly 3,000 square feet of living space, this residence seamlessly blends opulence and practicality, boasting 9-foot ceilings and heated flooring throughout. The gourmet kitchen, featuring top-of-the-line Wolf gas stove, Miele dishwasher, and Sub-Zero fridge, is adorned with maple cabinets, quartz countertops, and a large island, perfect for culinary exploration and entertaining. Brazilian walnut hardwood flooring adds sophistication, while the dedicated office space caters to remote work or creative endeavours. The master suite beckons with a 5-piece spa-like ensuite, walk-in closet, and a captivating 3-sided fireplace. Air conditioning ensures comfort,. While the fully finished basement offers a 4th bedroom with a 4-piece bathroom, and family room featuring a wet bar, is ideal for entertaining. With 8-foot garage doors and a double attached garage, this home offers both convenience and style. Complete with a new water boiler and nestled near downtown, 17th Avenue, and Marda Loop, this prime location offers unparalleled convenience. Elevate your lifestyle and schedule a viewing today! (id:40616)
2812 26 Street Sw
Calgary, Alberta
BEAUTIFUL EXECUTIVE BUILD by award-winning builder Urban Indigo Fines Homes. This amazing home is situated on one of the most desirable streets in Killarney with a coveted location giving you quick access to either the mountains or the downtown core. The home includes 3,217 square feet of developed luxury living space, with 4 bedrooms, 3.5 bathrooms, a finished basement with wet bar and double garage, all thoughtfully placed on this inner-city lot. The quality and invested details are remarkable both from the street and the moment you step inside. The 10’ ceilings, fully integrated custom millwork, custom tile-lay and 13’ island will ensure that you never run out of awe moments. The kitchen impresses with dully integrated built-in fridges and freezers, custom black and gold Italian range and a custom hood fan which are all well-established signatures of this home. The main floor living room welcomes the concept of indoor/outdoor living with its 12 ½’ slider patio leading to a low maintenance covered vinyl deck. The primary bedroom and lavish ensuite are beautifully appointed with vaulted ceilings and a stunning lighting package that provides a timeless and bold aesthetic. Feel spoiled daily thanks to the dual sinks, oversized shower and deep soaker tub. The large walk-in closet is designed with custom built-in cabinetry throughout that is impressive, to say the least. This level is completed by 2 additional well-appointed and spacious bedrooms that share the indulgent 5-piece family bathroom and a dramatic laundry room that is the ultimate in convenience and beauty making laundry less of a chore. The finished basement has a huge bedroom and fully enclosed glass room that can either work as an in-home gym or office. Kick back and relax in the family room then grab a snack or refill your drink at the chic and glamourous wet bar. The roughed in radiant floor heat has been zoned for three areas is an added bonus. The detached double garage also has potential for an elec tric car charging station. Design considerations in this home are plentiful and will stand the test of time! (id:40616)
206 Cranford Park Se
Calgary, Alberta
Welcome to 206 Cranford Park! This 3 bed, 2.5 bath duplex is ready for you to move in! When you walk through the front door you will be greeted by a large living area, perfect for your comfy couch, to snuggle up in front of the gas fireplace! The open floor plan then brings you to the kitchen with an oversized quartz island, featuring a raised breakfast bar. With tons of storage in your full wall pantry, you can stock up on all the essentials for hosting friends in family in your new home! A two piece powder room and dining area finish off the main floor. Out back, you can escape to your private, fenced yard with a cute deck and gas line for your bbq. The upper floor boasts 3 bedrooms, and 2 full baths. The primary suite, located on the front of the home is large enough for a king sized bed, and all of your clothes in the oversized walk in closet! You will also enjoy the privacy of your own 4 piece ensuite. This home could not be in a better location, close to shopping, schools and quick access to major routes you will love this place! Book a showing with your favorite realtor today! (id:40616)
8, 2121 98 Avenue Sw
Calgary, Alberta
*** OPEN HOUSE THURSDAY MAY 16TH, NOON TO 2:00 PM*** Have you been waiting for an UPSCALE BUNGALOW VILLA with a FINISHED WALKOUT basement? Are you done with cutting the grass and shovelling the driveway? Come see Wyngate of Pumphill. This is the perfect LOCK-AND-LEAVE villa community, CLOSE TO SHOPPING and many other amenities (including GLENMORE RESERVOIR for long walks or bike rides)! Beautiful exterior. This villa has curb appeal that will always say ‘Welcome Home’. You will love the rooflines, and the TILED ROOFING too (EXTREMELY DURABLE)! EXPOSED AGGREGATE driveway, and STUCCO siding with LOTS OF exterior STONEWORK. The double attached garage is HEATED! Step in the front door and you will immediately appreciate the SOARING VAULTED CEILINGS and EXTENSIVE HARDWOOD flooring (in impeccable condition)! The office entry is near the front of the home for a quiet space to work or relax, designed with four windows for PLENTY OF NATURAL LIGHTING. Want to avoid renovating? The work has already been done here! Step into the kitchen with BEAUTIFUL RAISED PANEL MAPLE cabinets (custom designed for the space) and STONE COUNTERTOPS! A WIDE ARCHWAY leads into your kitchen with a FRONT WINDOW, two upper SIDE WINDOWS, and a ‘CUT-THROUGH’ to the dining area – brilliantly designed to maximize lighting and openness! Need table space for entertaining family and friends? The DINING ROOM IS SO SPACIOUS that you COULD SEAT 12-14! HIGH CEILINGS above kitchen and living and dining rooms make the rooms feel even more spacious. The LIVING ROOM is both ELEGANT AND COZY, with a gas fireplace and windows that look onto mature trees. Step out to your upper deck with vinyl flooring, aluminum railing (with glass inserts) and a BBQ gas line. At the end of the day, when its time to wind down, you will love your personal retreat. The primary bedroom has a very spacious ensuite bathroom (and a large walk-in closet with built-in shelving). The ensuite has double sinks, a deep soaker tub to relax in, and a separate shower. Plenty of room in the primary bedroom for a king-sized bed and dressers. Head downstairs to your finished walkout basement. Have you ever had in-floor heat in your basement? Together with a second fireplace downstairs, the inslab heat is fantastic for keeping the lower cozy all year round. This does not feel like a basement, with so much natural light, and double garden doors leading to an enclosed lower patio (perfect little enclosure if you have a small pet). The lower level offers another spacious bedroom (with walk-in closet), a second office (or hobby room), family room with fireplace, full bathroom, and lots of storage space. Recent updates to the home include: New water heater in 2022, New kitchen tap in 2022, New flat roofing in the front in 2015, New flat roofing in the back in 2023, New garage door opener (lockable) in 2021, New door locks 2022, New toilet in the half bath 2023, and more. Option for laundry on main or lower. (id:40616)
6408 34 Avenue Nw
Calgary, Alberta
Mortgage Helper! Calling all first time buyers or investors looking to cashflow. Here’s a lovingly cared for & amazingly renovated (from top to bottom) bi-level 1/2 duplex with south balcony, an amazing open concept main floor layout that features a chef’s dream kitchen, 4 total bedrooms, a bright and spacious 2 bedroom illegal basement suite down and an oversized single detached garage with additional RV/extra parking. Prime Central Bowness location, just steps from the shops and restaurants of Main Street, The Bow River, several tot lot parks and tennis/basketball courts of Shouldice Park, plus close by to all levels of schools. No expenses spared on the renovations here which were all done within the last 10 years, including: new rubber membrane roof on the house and new asphalt shingles on the garage (Over $20k value), all new doors and all new triple pane windows, opened up layout to feature a huge centre island with quartz countertops that was all remodelled in 2020, top of line stainless steel appliances, all soft close cabinetry and extra long countertop/kitchen extension with lots of room for all your kitchen appliances/gadgets and storage needs. Other upgrades include new bath fitter in both bathrooms, all trim work, doors, paint, LVP flooring thru-out, new hot water heater, newer furnace, upgraded electrical including rough in for pendants above the kitchen island, new poured concrete sidewalks, new deck, nicely landscaped front and rear yard, and more! Put this on your list of properties to view this May Long Weekend. Quick End of June possession available! (id:40616)
251 Carrington Circle
Calgary, Alberta
Nestled in the beautiful community of Carrington NW, this 3 Bedroom semi-detached home with impeccably designed layout offers perfectly planned space ,a private court yard and a sizable attached double garage. Offering a unique open floor plan, the home opens to a bright and open kitchen with Quartz countertops. Stainless-steel appliances, including an electric stove, dishwasher, and a microwave providing both functionality and style. The main floor is completed with a 2-piece powder room and a walkthrough mudroom. The upper floor boasts of a spacious primary bedroom with a beautiful 4-piece ensuite bathroom and walk-in closet. Two more good sized bedrooms, laundry room and a 3-piece bathroom complete this floor. The basement is unfinished and awaiting your ideas. The home is within proximity to Playgrounds, Shopping, and minutes to YYC International Airport. Your new home awaits! (id:40616)
49 Confederation Villas Nw
Calgary, Alberta
Welcome to this immaculate and renovated villa bungalow in the coveted NW neighbourhood of Collingwood. This pristine home presents a wonderful floorplan in over 1,400 square feet on the main level. The living room, with its vaulted ceilings and hardwood floors (which expand through the unit aside from kitchen/bathrooms) is very bright and open. The kitchen has been beautifully renovated with quartz counter tops, full height tile backsplash, pot lights and travertine flooring. The adjacent breakfast nook is situated next to the back deck where you can enjoy your morning coffee or casual meals. The dining room is spacious enough for larger or formal gatherings or entertaining. The spacious master retreat boasts a luxurious ensuite with dual granite vanity and walk-in shower. The second bedroom is down the hall across from the renovated 4-piece bathroom. A sunny den at the front of the home features a built-in cabinet. Your main floor laundry make single-level easy and the heated double garage adds convenience. The basement is ready for additional development into living space or storage. With the neutral palette and numerous upgrades, there is absolutely nothing you need to do here but move in and enjoy the elegance of this home and the wonderful community of residents. This quiet complex is ideally situated near Confederation Park and golf course, schools, shopping, main transportation corridors, the Winter Club and U of C with a quick commute to downtown. It’s a perfect home for those desiring a maintenance-free lifestyle, with gorgeous gardens and grounds to enjoy with reasonable condo fees. There are no age restrictions and pets are allowed with board approval. Units rarely come up for sale so book your showing before it’s gone. (id:40616)
111 Auburn Meadows Place Se
Calgary, Alberta
Welcome to this exquisite former showhome backing onto a serene pond in the highly coveted lake community of Auburn Bay. With its well maintained interior and thoughtfully designed open-concept layout, this residence offers both comfort and versatility on four fully developed levels. Step inside to the main level, where an open-concept living space awaits, designed for effortless entertaining. A pristine white kitchen with a spacious island overlooks the expansive living and dining areas, perfect for hosting gatherings. Ascend to the next level to find the primary retreat, featuring vaulted ceilings, abundant natural light, a luxurious en suite, and a walk-in closet. Continue up another half flight of stairs to discover a spacious bonus room, two additional bedrooms, a laundry room and a well-appointed main bathroom. The fully developed walkout basement features an inviting family room, 4 piece bathroom and a sliding patio door to the private rear yard. In the summer months, you will be sure to enjoy the central air conditioning. This three-bedroom, 3.5-bathroom home epitomizes contemporary living at its finest. Nestled in the heart of Auburn Bay, residents can enjoy the year-round pleasures of lake living, with Auburn Station and the amenities of Mahogany Village just moments away. Whether you’re a growing family, first-time buyer, downsizer, or investor, this home offers unparalleled comfort and convenience. Don’t miss the chance to make this exceptional property yours – schedule your viewing today! (id:40616)
8332 Centre Street Ne
Calgary, Alberta
Calling all renovators and investors! This semi-detached home holds immense potential, featuring 3 bedrooms on the main floor alongside a full bath. The basement has some development, but it’s ripe for a fresh start, offering an opportunity to customize and finish it according to your preferences. With creativity and effort, you can transform this space into an additional living area, a home office, or whatever suits your need. Conveniently located within walking distance of Safeway, Co-Op, T&T Supermarket, and other amenities, this property also boasts excellent public transit options to Downtown. This home is ready for a fixer-upper to turn it into a profitable investment or your dream home. (id:40616)
256 Whiteridge Place Ne
Calgary, Alberta
FULLY RENOVATED, ALMOST 1600SQFT OF LIVEABLE SPACE, ILLEGAL SUITE SEPARATE ENTRANCE, DECK BACK YARD, CUL-DE-SAC, OVERSIZED SINGLE GARAGE WITH LONG DRIVEWAY – Welcome to your FULLY RENOVATED and elegantly designed home. Walking in your foyer open into a large living room with and upgraded ELECTRIC FIREPLACE and large windows to bring in a lot of natural light. Your kitchen is complete with modern STAINLESS STEEL appliances and a sleek design opens onto your DECK and FENCED BACK YARD. Upstairs a total of 3 bedrooms and 2 bathrooms provides ample living space, the included ensuite boasts a larger bedroom and additional storage. The ILLEGAL BASEMENT SUITE has a SEPARATE ENTRANCE and is complete with one bedroom, large rec room, bathroom and kitchen. The SINGLE OVERSIZED GARAGE adds convenience to this home and the long driveway can be used as RV or TRAILER STORAGE. This home is in a solid location with shops, schools, and parks nearby. Please note that some images are virtually staged. (id:40616)
3110 Doverville Crescent Se
Calgary, Alberta
FULLY RENOVATED | 3 BEDS 2 BATH | NO CONDO FEES | HUGE LOT | UNBEATABLE LOCATION | Welcome to 3110 Doverville Crescent SE! This home has been completely redone and is awaiting you to enjoy the luxurious finishes. As you enter the home you are welcomed with a large living area with your WOOD BURING FIREPLACE! An abundance of natural light coming through the large windows truly endures the look of this home! Further, you have your LARGE Kitchen with a two – tone concept! Plenty of space to store you needs in this kitchen, UPGRADED QUARTZ COUNTERTOPS within your kitchen! The upper level consists of 3 bedrooms and 1 full bathroom, all LUXURY VINYL PLANK FLOORING THROUGHOUT THE MAIN AND UPPER FLOOR! Heading to the basement you are greeted with your HUGE OPEN REC ROOM area with a dry bar to entertain all your guests! The basement is completed with another FULL BATHROOM and your laundry room! ELEGANT LIGHTING THROUGH THE HOME! DO NOT MISS THIS OPPORTUNITY TO OWN THIS HOME! THIS WON’T LAST LONG!!! (id:40616)
427 Cornerstone Avenue Ne
Calgary, Alberta
Location!!! Location!!! Location!!!Welcome home to this fantastic 1650+ sq ft of living space 2-storey gem, perfectly suited for first-time buyers or savvy investors! Nestled in a prime location close to an abundance of shopping options, including the convenience of a Chalo FreshCo supermarket, delectable restaurants, esteemed schools, picturesque parks, and an array of other desirable amenities, this property promises a lifestyle of ease and comfort.Step inside to discover a well-kept two-story layout that maximizes space and comfort. The main level features an open floor plan where the living room, kitchen, and dining area blend seamlessly together, creating an inviting atmosphere for everyday living and entertaining. An additional den or formal sitting area provides a perfect space for family dinners or gatherings. A 2-piece bathroom on this level adds convenience for guests and family alike.As you ascend the stairs, you’ll find the extra-large master bedroom, offering a peaceful retreat with its luxurious 5-piece ensuite bathroom, perfect for relaxation. Two additional spacious bedrooms and a 4-piece bathroom provide ample space for family or guests. A versatile family room or flex room on this level is ideal for a kids’ play area, home office, or cozy movie nights with loved ones. Conveniently located on this floor is the laundry room, making household chores a breeze.Additionally, the undeveloped basement offers endless possibilities to tailor the space to your needs and preferences. Whether you envision a home gym, additional living quarters, or a recreational area, this blank canvas allows for customization to suit your lifestyle.Step outside to the backyard oasis, featuring a sizable patio that enjoys full-day sunlight thanks to its south-facing orientation. This sunny retreat is perfect for hosting BBQs, lounging, gardening, or simply soaking up the warmth and brightness all day long.Don’t miss out on this fantastic opportunity to own a well-mai ntained single-family home in a prime location, complete with a sun-drenched backyard for all your outdoor enjoyment. Schedule your viewing today with your favourite realtor and make your homeownership dreams a reality! (id:40616)
918 40 Street Se
Calgary, Alberta
Good Revenue Property,With 2 Furnaces, 2 Hot Water Heater,3 Stoves,3 Fridges, 6 Bedrooms,4 Full Bathrooms.MASTER ENSUITED WITH 4 PCS BATH, Living WITH Fireplace,This 1/2 DUPLEX , BI-Level, Separate Furnaces Up & Down, Close School, Bus Stops , Near Schools and Shopping.3 Suites: Unit 1 3 beds, 2 Baths , Unit 2: 1 Bed & 1 Bath , Unit 3: 2 Beds & 1 Bath with own Stacked Washer and Dryer.Realtor got interest. (id:40616)
2009 23 Avenue Nw
Calgary, Alberta
**OPEN HOUSE SATURDAY, MAY 18 @ 2-4 PM** *VISIT MULTIMEDIA LINK FOR FULL DETAILS* Say hello to this HIGHLY UPGRADED, BRAND NEW, MOVE-IN READY infill with stunning modern farmhouse curb appeal and interior design. This home boasts almost 2,600 square feet of total living space, a sunny south-facing backyard, 4 bedrooms, 3.5 bathrooms, and a FULLY DEVELOPED basement. The bright main floor features soaring 10’ ceilings, extra-large windows, wide-plank engineered hardwood floors, and trendy designer finishes throughout. A front dining room with a feature wall and a rear living room with a gas fireplace are perfect entertaining spaces in addition to the enormous, upgraded central kitchen. Boasting custom ceiling-height shaker-style cabinetry with under-cabinet lighting, an upgraded Bosch stainless steel appliance package including a gas cooktop and French door refrigerator, a huge 12′ long island with stunning quartz counters, and a full set of pantry cabinets, this kitchen was designed to entertain! Upstairs, the second floor was designed to accommodate family life, with three large bedrooms, two full bathrooms, and a full walk-in laundry room with a sink. The sizeable primary suite features unique tray ceilings, oversized windows, and DUAL walk-in closets. The 5pc spa-level ensuite features a fully tiled shower with a bench and glass door, large vanity with double undermount sinks and quartz countertops, a free-standing soaker tub, and a formal water closet. Sizeable secondary bedrooms feature large windows and spacious closets, plus use of the main bath with tub/shower lock off and vanity with dual sinks. The fully-developed basement showcases 9’ ceilings, in-floor heat rough-ins, a large rec room with a built-in entertainment console, a full wet bar, a large 4th bedroom, and a 4pc bathroom with a fully tiled tub/shower. Perfectly located in one of Calgary’s most well-established inner-city neighbourhoods, you are just minutes from the Downtown core via Crowchild Trai l and 16 Avenue NW. Other amenities within a short drive include North Hill Mall, Market Mall, McMahon Stadium, Foothills Hospital, Alberta Children’s Hospital, U of C, SAIT, Nick’s Steakhouse, Edelweiss Village, L’il Empire, and so much more! There’s so much so close! (id:40616)
4331 19 Avenue Nw
Calgary, Alberta
Don’t miss out on your opportunity to own this gorgeous home on a serene street in the vibrant community of Montgomery. Offering over 2800 sqft of total living space, this home offers a thoughtfully designed, open concept floor-plan that allows for extra wide main floor living. Step into a generous front room that invites versatility, whether you envision it as a playroom, home office, or secondary living space for your family’s needs. Experience luxury in your new kitchen, boasting top-of-the-line upgrades such as a WOLF gas range, Subzero fridge, and Viking microwave. Enhanced with granite countertops, ceiling-height cabinets, and a spacious island, it’s tailor-made for entertaining. Plus, discover a hidden playroom that adds a delightful touch of charm and surprise. The adjoining dining space flows to the family room, bathed in sunlight from the south-facing windows, features a cozy gas fireplace and builtin shelving – a great storage solution. Retreat to the luxurious master suite, where a spa-like ensuite with a five-piece bath awaits, along with a generously sized walk-in closet. Upstairs, two additional bedrooms, a full bath, and convenient laundry facilities offer comfort and convenience for the whole family. The lower level is an entertainer’s dream, boasting a fully developed space complete with a wet bar, second gas fireplace, a fourth bathroom, and two more bedrooms, providing ample room for guests or extended family members. Outside, the south yard beckons with a tranquil patio area, perfect for you to soak up the sunshine while the kids to play. A double garage completes the package, ensuring both convenience and security for your vehicles and belongings. Other updates include glass railing to upstairs, Pottery Barn light fixtures throughout the home, on demand hot water system, water softener, and A/C. Ideally situated, this home offers easy access to schools, two hospitals, WinSport, and DT, while also providing a gateway to the natural beauty of the nearby Rocky Mountains. Don’t wait – book your private viewing today and discover the lifestyle that awaits in this exceptional Montgomery residence! (id:40616)
11207 26 Street Sw
Calgary, Alberta
NESTLED IN QUIET LOCATION ON SMALL CUL-DE-SAC WITH A LARGE PARK AT THE TOP OF THE CUL-DE-SAC. Great location! Great Home! This half-duplex with single attached garage, has no condo fees and features 3 bedrooms on the 2nd level and a spacious living room with hardwood floors and corner fireplace on the main level. Large white kitchen, decorated in neutral tones, and stainless steel appliances is open to a generous dining room with sliding patio doors leading out to a sunny west deck and fully fenced yard! Central Air! Convenient 2-piece newly renovated bath off the front foyer. Upstairs features a bright master bedroom with walk-in closet and additional storage cabinets included. Check out the kid’s bedrooms. HUGE! All bedrooms will easily fit king sized beds. Tastefully updated 4 piece bath with sleek white fixtures, newly tiled tub surround, new flooring and large quartz counter-top! Basement fully developed with french doors opening to large rec room and adjoining office space. Lots of storage in the laundry room – washer & dryer included! Relax with a coffee on the east-facing patio or soak up the sun and entertain off the west deck. Large storage shed for the bikes! Literally steps to a large park that’s perfect for dog walking or setting up a friendly neighborhood soccer game. Can’t live without a large double-double? Half a block to Tim Hortons, transit and more shopping. Your kids can walk or ride their bikes to school. End of July possession preferred. Put this on your list! (id:40616)
135 Masters Square Se
Calgary, Alberta
Check out this beautiful duplex in the sought after community of Mahogany! This property has 3 Bedrooms, 2.5 Baths and just under 2100 square feet of total living area. Features include all stainless-steel appliances, executive hood fan, recessed pot lights and 9-foot ceilings on the main floor which make this home feel large and luxurious. The finishes include white quartz counters in the kitchen and both bathrooms upstairs, durable yet luxurious vinyl plank flooring, tile backsplashes in the kitchen and bathrooms, tile flooring in both upstairs bathrooms and knockdown ceiling throughout. The main floor boasts an open dining, kitchen and living area with a large island dividing the space. Near the back entrance a premium upgrade featuring a built-in coat rack and storage area was added. The backyard is finished, fully fenced in, with artificial turf for ease of maintenance and black rock walkways. The large concrete stamped patio looks amazing and with the BBQ hook-up is a great place to entertain guests. The upper floor contains all the bedrooms, 2 full bathrooms, a linen closet and the laundry (dryer and washer). The main area of the basement is fully developed with only the bathroom being partially completed. A completed 2 car garage sits in the back, accessed via a paved alleyway and the home has been upgraded with Air Conditioning to keep your family cool in the hot summers. Directly across the street is a green area and small park, we are walking distance to the beach club and lake access. Nearby is a convenient store, liquor store, dentist, nail salon and pizza place. Just in time to enjoy your summer at the lake, don’t miss out on this well-maintained home as it won’t last! (id:40616)
17 Normandy Lane Sw
Calgary, Alberta
An incredible opportunity to own a true bungalow villa in the heart of the “inner City” in this new vibrant community within the Currie Baracks. This exciting development consists of 12 bungalow villas, all with double attached garages, fully developed basement, extremely high-end boutique finishings including on-site custom built millwork, kitchen cabinets, wide plank white oak engineered hardwood flooring and Subzero/Wolf appliances. Meet with the experts at our design centre and let your heart and imagination run wild as you pick out the finishing touches to your new bungalow purchase. This unit is our virtual We have a show home and includes everything! Lower level presents boiler in-floor heating system, two spacious bedrooms with their own private ensuites, home gym/studio and grand games and media room. Vaulted ceilings throughout the main floor and central AC will keep you comfortable in the summer. This is the fully upgraded package. Come meet with our design team and get ready to enjoy bungalow villa living at its finest. (id:40616)
926 33a Street
Calgary, Alberta
This exquisite, upscale infill, masterfully crafted and in a family oriented inner-city cul-de-sac located in the highly sought after community of Parkdale. Conveniently situated near green space, parks, and steps to the Foothills Hospital. A stunning example of modern architecture, this home offers over 2,650 sq ft of developed living space and boasts distinctive design elements. Large windows drench the home with tons of natural light while high ceilings keep it open and airy. Stunning wide plank hardwood floors, accent feature walls, and dramatic bold decor elements result in a visually captivating residence. The home’s exterior features a harmonious blend of design elements such as expansive triple pane windows and smart board and stucco finishes. Centrally located, the vivid kitchen is a chef’s dream and ideally situated for entertaining. Stunning black cabinets, expansive central island, and vivid marble-design quartz countertops, define and inspire what a kitchen should be. The living room is a bright retreat anchored by a custom gas fireplace and glass doors that lead out to the raised deck, blurring the line between indoor and outdoor entertaining. Plush carpets lead you upstairs where you’ll find a full bathroom, convenient laundry and three gracious bedrooms, including the primary retreat. The tranquil primary bedroom is a true sanctuary, featuring a massive picture window, a substantial walk-in closet with custom armour and shelving, and a luxurious and serene ensuite with heated floors, jetted soaker tub, and an incredibly large glass enclosed steam shower. As you head down to the fully developed lower level, a large rec room oriented to the rear covered patio ensures the lower level is a bright part and functional part of the home. Beautiful upper-level details continue in the wet bar with ample shelving, storage and space for a wine/beverage fridge. The entire basement is roughed in for in-floor radiant heat along with the custom standing shower in th e full 3pc bathroom. Completing this level is a large guest bedroom that can ideally function as a home office or home gym space. The covered rear patio is a prime spot for year-round entertaining, BBQs, and a welcoming spot for a hot tub oasis. Access to the double detached garage ensure you will never have to brush your car off or warm it up on those cold winter days. Perfectly situated and steps away from Westmount Charter, parks, Foothills Hospital, UofC, and the Bow River Pathway system, this remarkable inner-city home is ready for you to move in. (id:40616)
107 Dovertree Place Se
Calgary, Alberta
Welcome to this fully renovated property in Dover SE, where modern elegance meets convenience! This fully renovated home boasts a spacious layout perfect for families or those who love to entertain. With its illegal basement suite featuring two bedrooms, this property offers both versatility and potential rental income.Step inside to discover a bright and airy main floor featuring a generously sized living area, ideal for gatherings with friends and family. The upgraded kitchen is a chef’s dream, showcasing sleek countertops, modern cabinetry, and brand-new appliances that will inspire culinary creativity. It offers new windows, flooring, new lights and much more.Downstairs, the expansive living space continues, providing ample room for relaxation and leisure activities. Whether you’re unwinding after a long day or hosting guests, this lower level offers endless possibilities.Located in a desirable neighborhood, this home combines comfort with convenience. Enjoy easy access to nearby amenities, parks, schools, and more, making it the perfect place to call home.Don’t miss your chance to make 107 Dovertree Place SE your own. Schedule a showing today and experience the epitome of modern living in a prime location! (id:40616)


