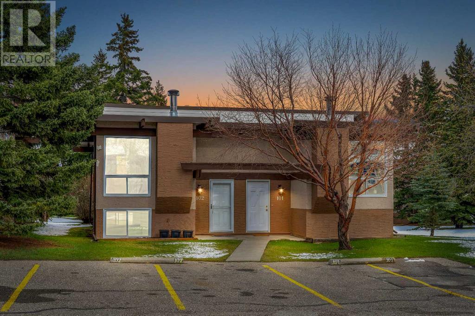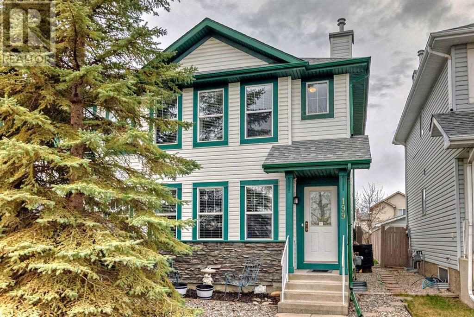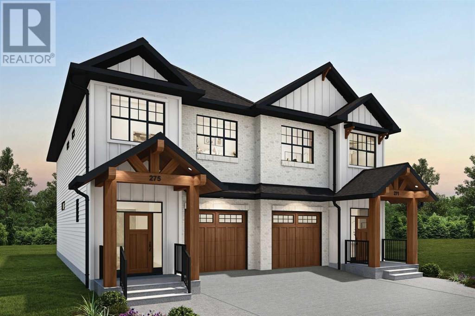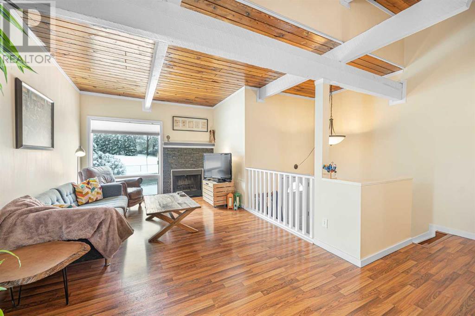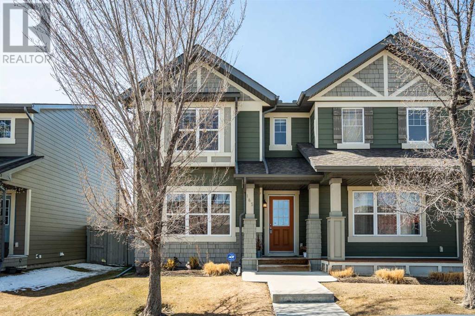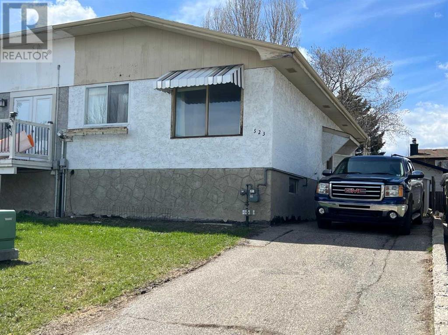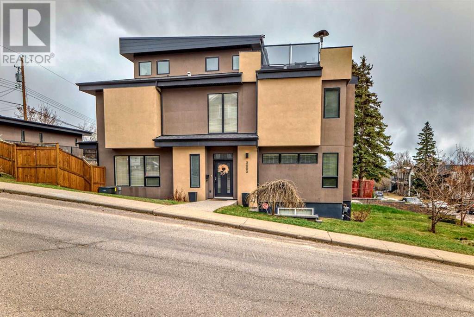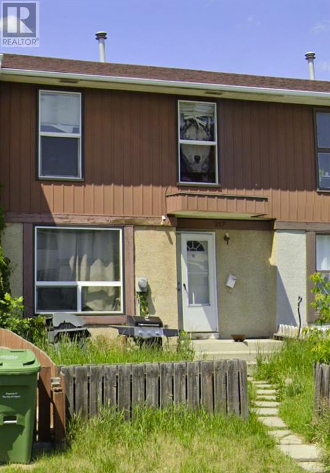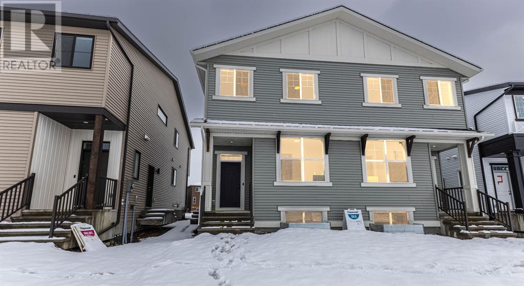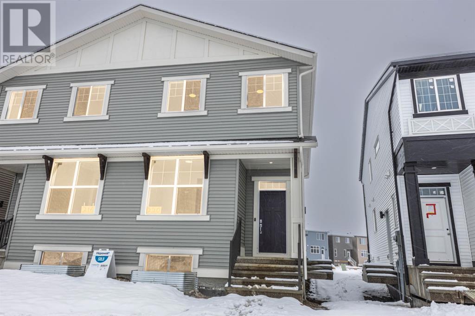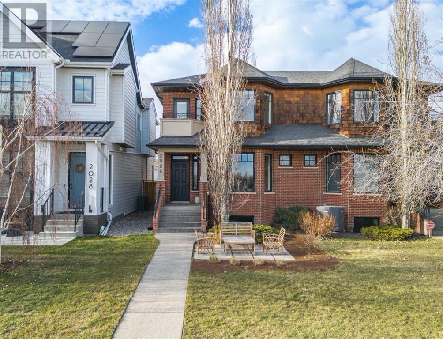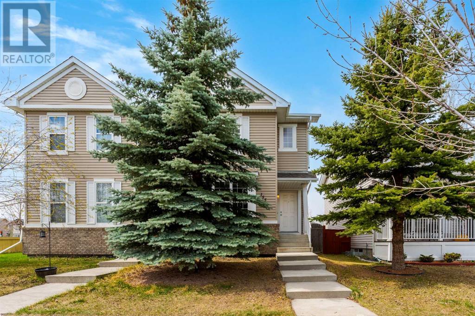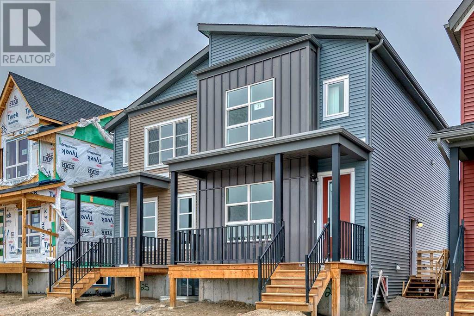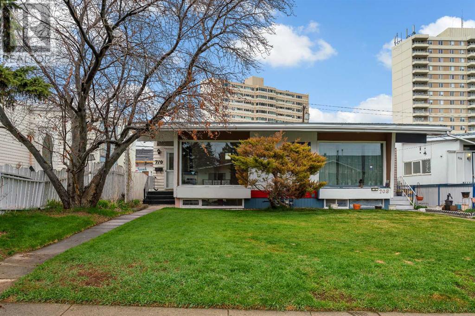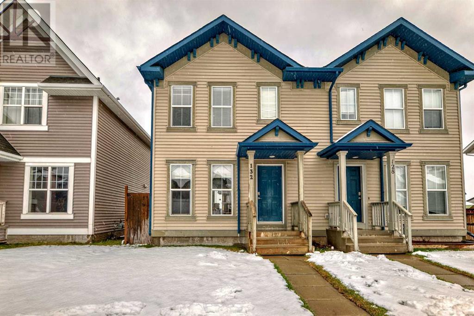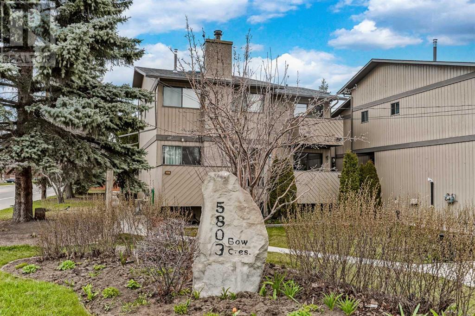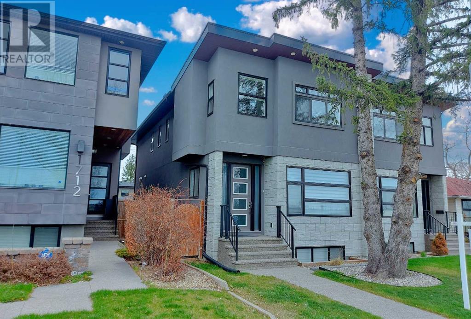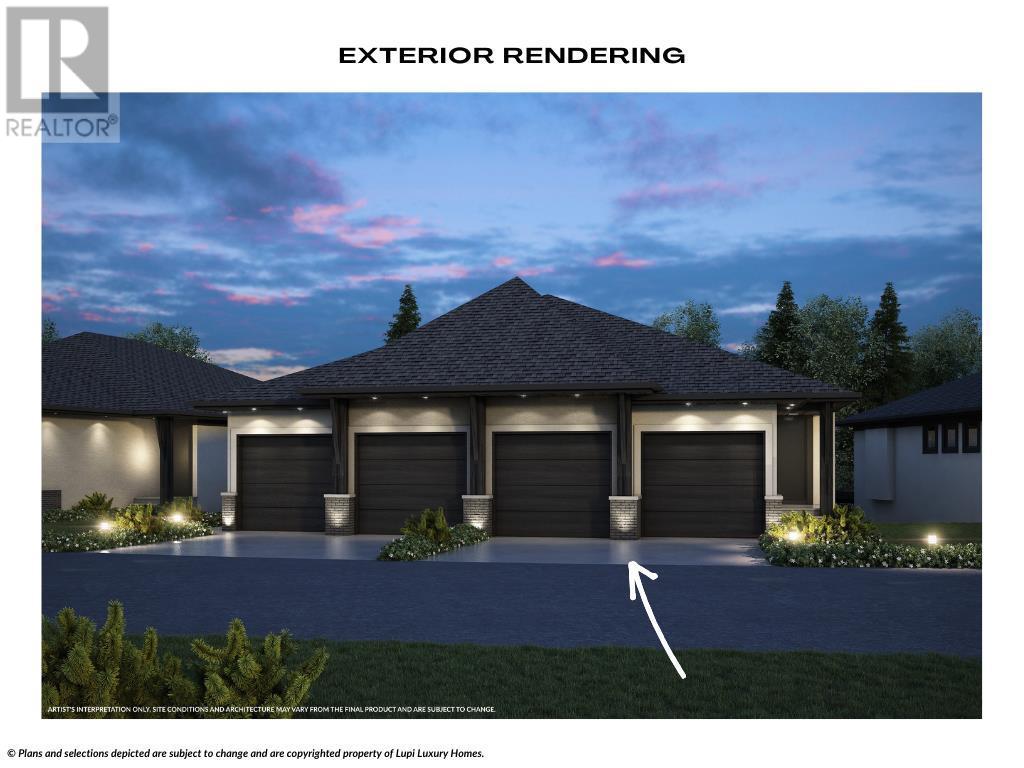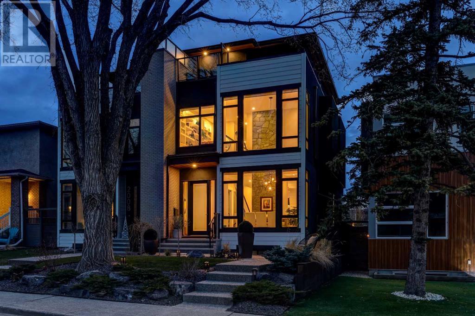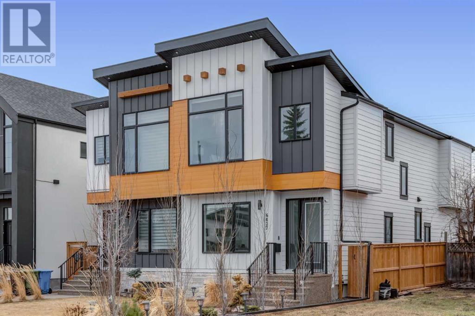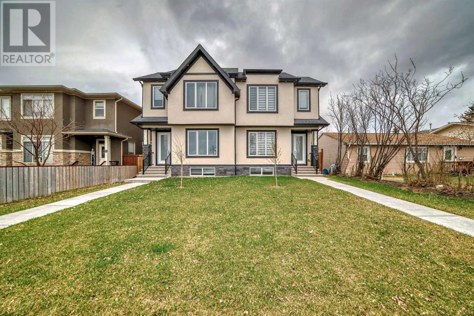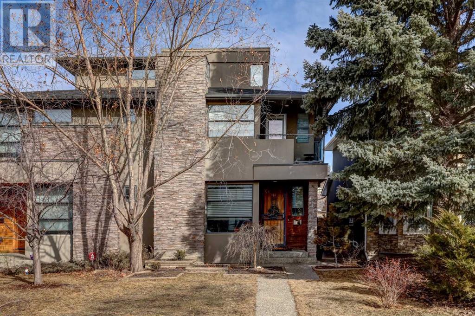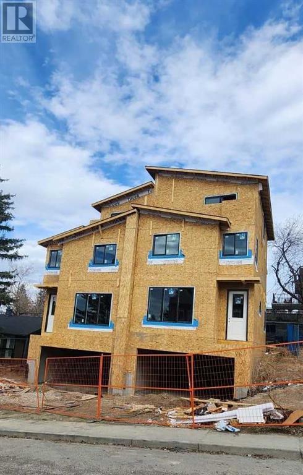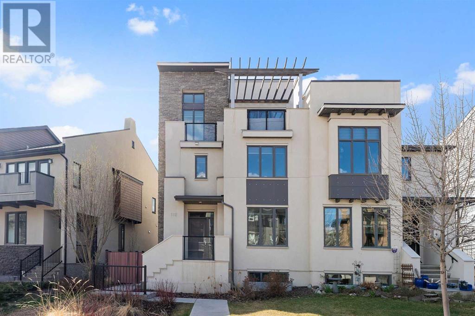LOADING
102 Rundlewood Ne
Calgary, Alberta
FULLY RENOVATED, OVER 1000 SQFT OF LIVEABLE SPACE, BEAMED CEILINGS, LARGE BACK YARD SPACE, DECK, 2 BEDROOMS, 1 BATHROOM – Walking into this home you are met with RUSTIC FINISHINGS and MODERN DESIGN. A foyer opens into a spacious living room with large windows and a fireplace that warms the space. The beamed ceilings are a feature in this home and continue into your kitchen where STAINLESS STEEL APPLIANCES and modern white cabinetry are featured. This floor is complete with a bathroom, and dining space that open onto your DECK, overlooking many trees and a large LAWN. The lower level is compete with 2 bedrooms, laundry and storage. This home is in a solid location with shops, schools and parks near-by. This home is perfect for a FIRST TIME HOME BUYER or INVESTMENT. (id:40616)
199 Bridlewood Way Sw
Calgary, Alberta
PLEASE NOTE: This Awesome residence is an attached-style home, IT IS NOT a condo Townhouse, there are NO condo fees. It is the end unit of a Tri-Plex. OUTSTANDING opportiunity here for YOUR FIRST HOME, an easy to maintain investment, or maybe a fantastic downsize. It’s a GREAT three bedroom plan at just over 1420 sq feet on two floors, two bathrooms, a partially finished basement (Murphy-style wall bed downstairs is included in the offering), and its located deep in the heart of one of Calgary’s most popular neighbourhoods, Bridlewood. Beautiful kitchen with upgraded stainless appliances, big bright windows, laminate flooring, and much more, all within walking distance of parks, paths, and schools. It’s a gem and it even includes a detached garage. It’s available in June and it’s ready for a new owner. BONUS: New shingles, garage, fenced yard and it’s in a really quiet location acorss from a large green space. Don’t hesitate, view today, own almost immediately. (id:40616)
195 Greenwich Drive Nw
Calgary, Alberta
Welcome to the epitome of modern comfort and style in the stunning Mackenzie 22 by Partners. Boasting 1985 square feet of well-designed living space, this pre-construction paired home with a front attached garage offers the perfect blend of functionality and elegance. As you step through the front foyer, you’re greeted by an inviting atmosphere that sets the tone for the rest of the home. The heart of the home lies in the expansive kitchen, complete with a generously sized island capable of seating five, ideal for both casual family meals and entertaining guests. The adjacent living and dining rooms provide ample space for relaxation and socializing. Upstairs, the luxury continues with three spacious bedrooms, ensuring comfort and privacy for the whole family. The primary suite is a true retreat, featuring an ensuite with double vanities for added convenience. The upper floor laundry room simplifies the chore of keeping clothes clean and organized. Additionally, a bonus room offers versatility, whether used as a cozy den, play area, or entertainment space. Outside, the home boasts a breathtaking exterior that combines modern aesthetics with durability. With fiber cement siding designed to withstand Alberta’s weather conditions and ample stone accents, this home not only stands out in the neighborhood but also offers long-lasting curb appeal. Located in the brand new NW community of Upper Greenwich, residents will enjoy pathway access to the Bow River, providing opportunities for outdoor recreation and scenic walks. This vibrant neighborhood is close to every amenity you need, including the Calgary Farmers’ Market, with easy access to the mountains or other parts of the city. When completed, the community will feature multiple playgrounds, greenspaces, a basketball and pickleball court, and a community garden. Plus, there will be a central water canal feature located within walking distance from the home, adding to the community’s charm and appeal. Experience the per fect blend of style, functionality, and quality craftsmanship in the Mackenzie 22 model. Don’t miss your chance to make this your dream home! (id:40616)
2658 Oakmoor Drive Sw
Calgary, Alberta
This is the character home you’ve been looking for! When you enter the home you will be greeting by tall wood ceilings complete with the wood beams of your dreams! The upper floor features 1 full bath, a good sized kitchen with large pantry/closet and access to your deck equipped with a gas bbq line and escape to your private, fenced yard. There is a designated dining area and large living room where you can admire the beautiful celling with a roaring wood fire! The lower level features 2 large bedrooms, with massive windows bringing in a ton of natural light, 2 good sized storage closets and the laundry/furnace room. You will also love the added bonus of 2 assigned parking stalls. This home is conveniently located directly across from a shopping complex, walking distance to the local leisure center and the Glenmore reservoir where you can enjoy walking paths and easy access for favorite water activities like kayaking and paddle boarding. The roof was recently redone and the home has AC! You do not want to miss the opportunity to view this unique home, call your favorite realtor to book a showing today! (id:40616)
165 Panatella Street Nw
Calgary, Alberta
WELCOME HOME! This stunning 2 story townhome, has been flawlessly maintained and ready for new owners! The open concept main level offers luxurious maple hardwood flooring, complementing the spacious living room and dining area. The kitchen is perfectly placed centrally on the main floor making it the heart of the home. The kitchen does not disappoint – featuring ample cabinetry, stainless steel appliances, and a convenient island with breakfast bar for casual eating & hanging out. A convenient 2 pc. bathroom completes the main floor. Upstairs you’ll find 2 bedrooms, a versatile bonus room which could easily be converted into a 3rd bedroom, and a 4 pc. bathroom. The large primary bedroom offers a huge wardrobe for all your storage needs, large windows and a great sized walk-in closet. The basements awaits your personal touch, offering a laundry area and roughed-in plumbing for future bathroom development. Outside you will find the fully fenced & level landscaped west facing backyard and deck, a perfect place for enjoying sunny afternoons. A double detached garage is also accessible through the backyard. A short walking distance from tons of amenities. Don’t miss out on this one! (id:40616)
523, 523 42 Street Se
Calgary, Alberta
Attention Investors and DIY’rs …this is the deal you have been looking for! This property needs work and is priced accordingly. With some investment, it could be a beautiful home (same model three doors down just sold for $415+) or income property. Bones of the property are well built and four bedroom layout is family friendly. The best part though? Location! Location! Location! Downtown in 15 minutes, schools within walking distance, bus stop nearby, shopping nearby, playgrounds nearby. And, a side driveway means guest parking is always available. This property has fantastic potential to be everything you need. Property is sold AS IS WHERE IS. (id:40616)
3002 18 Street Sw
Calgary, Alberta
** OPEN HOUSE: Sunday, May 5th 1-3pm ** Step into this incredible home located in trendy Marda Loop. Offering the perfect blend of modern luxury and urban convenience and boasting 2740 square feet of total developed space, this meticulously crafted residence features stunning design elements and thoughtful touches throughout. The ROOFTOP PATIO and stunning staircase add a luxurious touch, while the high ceilings and abundance of natural light create an inviting atmosphere throughout. With a with a well though out layout, spacious rooms and a third-level loft area providing flexibility and additional living space. Inside, you are greeted by a grand foyer leading to a spacious living room, with a cozy corner fireplace and large windows. Adjacent, the spacious dining room, perfect for family gatherings, with French doors opening to a private, low-maintenance courtyard, great for all year round, but will provide a sanctuary during the summer months.As you go up the open staircase, you’ll discover three bedrooms and a bonus room on the upper level, providing ample space for relaxation and rejuvenation. The primary bedroom offers a retreat-like ambiance, complete with a roomy walk-in closet and ensuite bath, ensuring comfort and privacy. But the true gem of this home lies on the third level—a sprawling rooftop patio, drenched in sunlight from its southwest exposure. Perfect for entertaining or unwinding, this expansive outdoor oasis promises breathtaking views and unforgettable moments. Downstairs, the lower level beckons with its cozy ambiance and flexible spaces, enhanced by under-slab heating for year-round comfort. Here, a wet bar, guest bedroom, bath, and laundry facilities. Throughout the home, nine-foot ceilings add to the sense of spaciousness and airiness, while hardwood flooring on the main and upper levels exudes timeless elegance. A double detached garage ensures ample parking and storage space, while the property’s prime location offers easy access to Marda Loop’s eclectic shops, restaurants, River Park, downtown, and a choice of excellent schools. Don’t miss this one, book you showing today!! (id:40616)
217 Pennsylvania Road Se
Calgary, Alberta
Fixer-upper duplex in Penbrook Meadows! This 3 bedroom, 1.5 bath property boasts a fenced yard, NO CONDO FEES, and 1,113 sq ft of space, offering potential for outdoor enjoyment. Bring your creative vision to transform this space into your dream home or investment property. Asking price: $324,900. (id:40616)
216 Hotchkiss Drive
Calgary, Alberta
Welcome to this Brand new semi-detached which comes with a side entrance, basement rough-ins for the future development and a sprinkler system for significant insurance premium discounts. The modern and spacious home spans 1700 sqft, featuring 3 bedrooms, 2.5 bathrooms, a bonus room, main floor den/office and convenient upper floor laundry. The main level showcases an open layout featuring a den, a wonderful living area with an array of beautiful windows, flooding the space with natural light. The large upgraded kitchen is a chef’s dream, equipped with stainless appliances and ample cabinetry space for storage, gas stove, built in microwave while the quartz countertops lend a modern touch to both the kitchen and bathrooms. Venturing upstairs, you will find a good quality carpet, good size window on the stair case, the primary bedroom boasts a large walk-in closet, and a luxurious 4 piece ensuite with double vanities. Two additional good-sized bedrooms, a 4-piece bathroom, and a bonus room complete the upper level. An outstanding feature is the side entrance and all the basement rough-ins (Kitchen, 2 bathrooms and Laundry), offering versatility for future potential. The unfinished basement, with its 9-foot ceiling, holds incredible potential for transformation into a suite (subject to approval and permitting by the city/municipality). Don’t miss out on this opportunity! Book your viewing today. (id:40616)
220 Hotchkiss Drive
Calgary, Alberta
Welcome to this Brand new semi-detached which comes with a side entrance, basement rough-ins for the future development and a sprinkler system for significant insurance premium discounts. The modern and spacious home spans 1711 sqft, featuring 3 bedrooms, 2.5 bathrooms, a bonus room, main floor den/office and convenient upper floor laundry. The main level showcases an open layout featuring a den, a wonderful living area with an array of beautiful windows, flooding the space with natural light. The large upgraded kitchen is a chef’s dream, equipped with stainless appliances and ample cabinetry space for storage, built in microwave while the white quartz countertops lend a modern touch to both the kitchen and bathrooms. Venturing upstairs, you will find a good quality carpet, good size window on the stair case, the primary bedroom boasts a large walk-in closet, and a luxurious 4 piece ensuite with double vanities. Two additional good-sized bedrooms, a 4-piece bathroom, and a bonus room complete the upper level. An outstanding feature is the side entrance and all the basement rough-ins (Kitchen, 2 bathrooms and Laundry), offering versatility for future potential. The unfinished basement, with its 9-foot ceiling, holds incredible potential for transformation into a suite (subject to approval and permitting by the city/municipality). Don’t miss out on this opportunity! Book your viewing today. (id:40616)
2026 38 Avenue Sw
Calgary, Alberta
Extensively renovated home! Nestled on a tranquil street opposite the school and park, this BRIGHT and beautiful 4 bed/4 bath family home in Altadore exudes contemporary charm. Every detail has been meticulously crafted, offering over 2,600 sq ft of bright, updated living space. The main floor features newly refinished maple hardwood floors ad newer paint, crown mouldings, and a formal dining area adjoining a living room with a fireplace and herringbone tile accent wall. The updated kitchen features brand new two-toned cabinetry and contemporary backsplash which adds so much warmth and appeal to the overall charm of the home. The quartz countertops, stainless steel appliances, and ample storage space complete this fabulous kitchen. Adjacent you will find a cozy kitchen nook and family room with a second fireplace. Upstairs, three spacious bedrooms, upper floor laundry, and a 4-piece main bath await. The EXPANSIVE primary suite delights with a private balcony overlooking the park, a sitting area, his & hers closets, and a luxurious 5-piece ensuite with lots of light. The fully developed basement offers versatility with a recreation room for movie nights and a flex area perfect for a gym. A fourth bedroom, 3-piece bath, and storage room complete the lower level. A/C was recently added to complete your enjoyment of this home while inside. Outside, enjoy summer evenings on the deck or patio in the large backyard leading to the double detached garage (and PAVED back alley). Ample street parking adds convenience in this sought-after neighborhood. Walking distance to River Park and Marda Loop’s amenities, and close to Glenmore Athletic Park, schools, shopping, and transit, this home offers the epitome of modern family living. Don’t miss this opportunity—call today for more information or to schedule a private viewing! (id:40616)
155 Everstone Drive Sw
Calgary, Alberta
Welcome to 155 Everstone Drive SW in the amazing and sought after neighbourhood of Evergreen. This Semi detached offers 3 bedrooms, 2 1/2 bathrooms, updated appliances and a beautiful west facing backyard for your summer enjoyment. As you walk in your greeted to a cozy living room equipped with a gas fireplace and wired for sound. Completing the main floor is a bright Kitchen, a nice half bath and a walk in pantry for all your storage needs. The upstairs features a Master bedroom with walk in closet and a 4pc ensuite bathroom so no need to share. A second 4pc bathroom and 2 great size bedrooms complete the second level. The unfinished basement holds loads of potential and is awaiting your finishing touches. With its proximity to schools, parks, shopping and its easy access to stoney trail this awesome home wont last long. Call today and book your private showing. (id:40616)
21 Belmont Drive Sw
Calgary, Alberta
Welcome to “Sasha”, this brand-new semi-detached home built by Homes by Avi with an upper bonus room and a pocket office space on the main floor is a perfect opportunity for any investor looking to build their portfolio and generate solid income in the rental market with a fully developed lower legal secondary suite – live up and rent down mortgage helper, nanny or in-law suite for any first-time home buyer! This beautiful home features over 2,000 sq. ft of living space on 3 levels. The front veranda is the perfect place to enjoy your morning coffee and leads through to the open and bright main floor plan with a rare kitchen ideal for those big parties. The main floor has a luxury vinyl plank flooring flowing effortlessly from the front foyer, large living/dining room area and to the spacious gourmet kitchen with stainless steel appliance package, quartz counters, custom tile backsplash and custom cabinetry. Large pantry space and 2-piece powder room, and mudroom area providing access to the backyard. The upper level has been completed with a bonus/TV area, 3 bedrooms including the master suite with a large walk-in closet and 3-piece ensuite complete with custom tile flooring, quartz counter, custom cabinetry and oversized shower plus a private laundry area and 4-piece main bath with high quality finishing’s and soaker tub. The basement is a one-bedroom legal suite completed by the builder and features a spacious kitchen with the same high quality finishing’s as the main including Whirlpool appliance package, living/dining area, bedroom with a large walk-in closet and 4-piece bath plus a separate laundry area including a stackable washer and dryer. No expense was spared for the luxurious upgrades including upgraded flooring throughout, knockdown ceilings, fixtures, lighting, electrical and all appliances. This lovely home is situated in the prestigious Belmont community SW only 20-minute drives downtown and 5-minute drive to the train station. Call today and book a showing. (id:40616)
710 68 Avenue Sw
Calgary, Alberta
EASY TO SUITE (ILLEGAL SUITE) Welcome to this spacious 4-level split duplex in Kingsland, offering a total of 4 beds, 2 baths, and over 1,800 sq ft of total developed space. The living room is bright and open with a large picture window and high ceilings, and a cozy wood burning stove. The kitchen is spacious and includes some newer appliances. Great layout with 2 bedrooms upstairs, and another 2 bedrooms on the lower level, to provide privacy and separation. The fully finished basement also provides a large rec room, laundry, and plenty of storage, and there’s a handy side entrance and a big yard with a carport for off-street parking. Enjoy the central location, where you’re just minutes away from schools, shopping at Chinook, and easy commuting with Glenmore and McLeod Trail nearby. Book your private showing today. Please note, possession is subject to probate. (id:40616)
132 Elgin Meadows View Se
Calgary, Alberta
Awesome property for the First Time buyer, or investor. Walk into this cozy, two bedroom, 2.5 bath home, which has been lovingly maintained over the years. Beautiful ceramic gas fireplace in living room for those cozy evenings when you just want to relax. Ample space for your furniture placement, the open kitchen has newer appliances, ample cupboards and even a pantry, island to do your prep work on a good size dining room for family dinners. Main floor also has a 2 piece powder room. Patio doors open onto a large deck, plus a yard for children to run in or for your dog to wonder. Parking pad at back of yard, one could add a garage if you needed. Behind home there are no neighbours, a great greenspace to walk your dog, and a gorgeous grove of trees, to make you feel nature is just out your back door. Upstairs you have two master bedrooms, both with ensuite baths. and walk in closets. Ideal for a young family starting out or roommates. The basement is waiting for you to customize it with your development. Has an egress window if you need a another bedroom, rough in plumbing for future development. Newer front loading washer and dryer. Central Air Conditioning, central vac and attachments. Call today this is a lovey home and you can make it yours! (id:40616)
2, 5803 Bow Crescent Nw
Calgary, Alberta
OPEN HOUSE Wednesday May 1st 5:30pm-7:30pm. Welcome to Riverpark Townhomes #2. This 3-bedroom, 3-bathroom, tastefully renovated modern country cottage stylized home has had many recent upgrades. With almost 1400 sq. ft of developed space above grade, this home provides great value in a sought-after location. Kitchen has been beautifully designed with space and functionality in mind with new high-efficiency stainless-steel appliances, a peninsula style island with breakfast bar, plenty of counter space, and an abundance of new, stylish cabinets including 2 that are pantry sized for extra storage. Off the kitchen you have a balcony ideal for BBQing. The main level has luxury vinyl plank flooring throughout and tile in the bathroom. Dedicated dining and living room spaces are perfect for entertaining guests or family gatherings. Living room is spacious and has a gas fireplace and adjacent balcony for enjoying a morning cup of coffee outdoors. Luxury vinyl plank continues on the upper level with 3 well-sized bedrooms and a common full bathroom. Large primary bedroom has ample closet space with a full wall of custom-fitted wardrobes and additional closet plus a full, bright ensuite bathroom. Additional features of property are a paved parking spot directly in front of home, very low condo fees, triple paned windows and sliding doors throughout the entire home. Bowness is a wonderful and revitalized safe community with schools, playgrounds, walking / biking paths, a short walk to river pathways, close to premier Bowness, Baker and Shouldice parks, shopping, restaurants and a quick drive to newly completed ring road or out of the city west and to a multitude of other amenities in surrounding areas. (id:40616)
1710 50 Avenue Sw
Calgary, Alberta
Welcome to this south-facing overview of the park, an exquisite home in Altadore. This house features a lot of functional wood finishing. The beautiful main floor features a nicely finished living room and a central stand custom-designed double-sided fireplace. The Gourmet kitchen was completed with quartz countertops, an electrical cooktop with a range hood, and stainless appliances. a hardwood hollow-core staircase with glass panels railing upstairs. Pamper yourself in the ensuite’s luxurious features, including a double sink vanity, walk-in shower unit, and soaker tub. Two additional bedrooms on this level share a well-appointed 4-piece bathroom, and a convenient laundry room and a bonus room complete this floor. Descend to the fully finished basement, where entertainment awaits! Host gatherings in the expansive rec room, and a wet bar adds convenience for serving up refreshments, while a generous bedroom and a 4-piece bathroom with a walk-in closet provide comfort and privacy. The detached garage offers space for two vehicles or additional storage, adding practicality to this exceptional home. Located in the heart of the city, Altadore is home to both young families and established executives. Close to the vibrant Marda Loop, private schools. Less than a 10-minute walk to Sandy Beach and the off-leash park! Close to schools, with easy access to any growing family. (id:40616)
135 Sage Meadows View Nw
Calgary, Alberta
SHOW HOME OPEN at 107 Sage Meadows View NW (365 Sage Meadows Green NW). Saturday-Thursday 12 PM – 5 PM. | Discover The Grove at Sage Meadows. A curated creation for those who strive to be surrounded by nature while enjoying the ease of suburban living. | This brand-new enclave of ATTACHED VILLAS, offers a limited collection of 27 meticulously crafted units, with scenic VIEWS OF NOSE CREEK. Situated in the heart of suburban comfort, this development offers effortless access to nearby amenities and immediate access to Stoney Trail. | Anticipated Possession: FALL 2024. | Unparalleled Craftsmanship: LUPI LUXURY HOMES, renowned for their commitment to excellence, have left no detail untouched in creating these villas. Expect top-quality craftsmanship throughout, from LUXURY VINYL PLANK flooring, plush CARPET, and exquisite TILE BACKPLASHES to the stunning QUARTZ COUNTERTOPS, efficient WHIRLPOOL APPLIANCES, and sleek ZONAVITA flat-panel cabinets. The thoughtfully designed lighting packages and efficient CLOSET SYSTEMS enhance both form and function. TRIPLE-PANE WINDOWS and HIGH EFFIENCET FURANCE ensure your comfort year-round and are among the quality materials used in crafting these homes. | Intelligent Design: The 1,212 sq. ft. main level boasts a spacious and well-planned layout. It includes a mudroom with built-in storage and a stacked washer and dryer, a generously sized kitchen island with SEATING FOR FOUR, an open dining area, and a welcoming great room WITH A WOOD MANTLE. The primary suite, with its double sink ensuite and walk-in closet, provides a private retreat for relaxation. | Finished WALK-OUT BASEMENT: The 995 sq. ft lower level walk-out allows for an abundance of natural light and offers two additional bedrooms, a bathroom, and a versatile games and entertainment area. Step outside onto the covered patio to enjoy the great outdoors all year round. *PLEASE NOTE: This project is currently under construction with an estimated completion in Fall 2024. All RMS measurements are based on builder plans, interior finishes may vary from the images, and fees are to be confirmed upon community completion. The listing agent has a familial relationship with the builder.* (id:40616)
2006 43 Avenue Sw
Calgary, Alberta
Welcome to this stunning, extremely well-cared for, and fully upgraded 4 bedroom, 4.5 bathroom, 3-storey family home with 2429 sq ft above grade and a total of 3329 sq ft of living space. Every detail of this home was meticulously chosen including designer lighting, built-in cabinetry, custom drapery and blinds, and full professional landscaping front and back. The main floor features a spacious kitchen with plenty of cabinetry, stainless steel appliances including a 6 burner gas range and 48″ industrial refrigerator, and a custom eating bar area within the island. Bright, 2-storey dining room with a stone accent wall and huge modern windows. The living room with a gas fireplace, shiplap wall, and custom built-ins, faces the private yard. A gorgeous wine room (which was planned as an elevator shaft servicing the 1st, 2nd and 3rd level if desired in the future) with glass door, spacious foyer, powder room and back mudroom complete the main level. On the 2nd level you will find the bright south facing open loft/den space with built-ins, the laundry room, and 2 bedrooms both with full ensuites and walk-in closets. On the 3rd level is the spacious primary bedroom, with an amazing custom designed closet, beautiful ensuite with heated tile floor, and an outdoor private retreat with peekaboo view of downtown. Also on the 3rd level is a bar area and 2nd balcony. The basement level features a sizeable family room with bar, 4th bedroom with a large walk-in closet, full bathroom, storage space and utility room. The home comes complete with central A/C, built-in ceiling speakers, and stained wood stairs on both upper staircases with wool carpet runners. The spectacular private yard features low maintenance landscaping with irrigation and patio space for entertaining. The double garage is heated, has epoxy floors and numerous built-in wall cabinetry and shelving throughout. Located on a quiet street close to many parks including River Park, and just a quick walk to the many amen ities of Marda Loop. View this exceptional home today! (id:40616)
6427 Bow Crescent Nw
Calgary, Alberta
Live your best life riverside in a well-appointed semi-detached infill in Bowness! Situated only a block from the Bow River in one direction and a block from your favorite restaurants and shops on Bowness Road in the other, the location of this meticulous home just can’t be beat! Featuring 2,481 sq ft of developed living space across 3 bedrooms, 3 full baths, a bonus loft space, and a basement rec room! A modern kitchen with a S/S appliance package sits in the center of the main floor, surrounded by stunning shaker-style cabinetry and a large central quartz island. On either side of the kitchen is a spacious dining room and family room, both with oversized windows and ample natural light. The family room includes a gas fireplace with a stunning tile surround and sliding glass doors onto the back deck, and a rear mudroom leads to the Southwest-facing backyard and double detached garage. Upstairs, The master bedroom showcases a soaring vaulted ceiling, an oversized window, a large walk-in closet with custom shelving, and an expansive 5-piece ensuite with more vaulted ceilings, dual under-mounted sinks, a free-standing soaker tub, a separate tiled shower w/ 10mm glass door, and a private water closet. A secondary bedroom with big windows and generously sized closet, an upper floor bonus room or office space or easily converted into a 3rd upper floor bedroom if needed all serviced by a 4-piece main bath. The laundry room features custom cabinetry and a sink for ultimate convenience to complete this amazing upper floor. Downstairs, the spacious rec room includes an electric fireplace and built-in speakers, also features a full wet bar with a quartz countertop, upper and lower cabinets, an under-mount sink, and a tile backsplash. A 4-piece bath and third bedroom w/ a huge walk-in closet and large windows complete this well-designed lower level. With rough-ins for central vac, a sound system, and fully landscaped, how can you go wrong with this beautiful, upgraded infill? Bowness is an attractive community for many looking for the best of outdoor activities, convenient amenities, and a deep-rooted community feel. There’s something special about living close to the river – early morning jogs and late-night star gazing to the sounds of rushing water just can’t be beat! Don’t miss your chance to enjoy life riverside!! (id:40616)
4637 79 Street Nw
Calgary, Alberta
Welcome to “Bowness Bliss” at 4637 79 Street NW, where modern elegance meets comfort in this meticulously crafted two-storey side-by-side home. Situated in the serene neighborhood of Bowness in Calgary, this property offers a perfect blend of tranquility and urban convenience.As you step inside, you’re greeted by a spacious and inviting interior, characterized by thoughtful design and high-end finishes. The main floor boasts a large dining room, perfect for hosting gatherings or enjoying family meals, with expansive windows that invite natural light to flood the space. The dining area seamlessly transitions into the gourmet kitchen, where gleaming granite countertops, a gas range, and a sleek waterfall island create a chef’s paradise.Adjacent to the kitchen is the living room, adorned with an electric fireplace, providing warmth and ambiance on chilly evenings. From here, you can step out into your private oasis – a fully fenced backyard, ideal for outdoor entertaining or simply unwinding in peace. And just out back is a convenient double detached garage, ensuring parking is never a hassle.Ascend the staircase to discover the upper level, where comfort and luxury await. Here, you’ll find a versatile bonus space, perfect for use as a home office, media room, or children’s play area. Additionally, two generously sized bedrooms offer ample space for family or guests, while the expansive primary bedroom boasts a walk-in closet and a stunning five-piece ensuite bathroom, complete with a luxurious shower.But the luxury doesn’t end there. The fully developed basement adds another dimension to this exceptional home, featuring a bar area for entertaining, electric blinds for added convenience, and an additional bedroom for guests or family members. With a total of four bedrooms and three and a half bathrooms, there’s no shortage of space for everyone to enjoy.This residence also offers modern comforts such as air conditioning, ensuring year-round comfort regardless of the weather outside. Situated facing a school with green space and nestled on a quiet street, this offers the perfect combination of serenity and convenience.Don’t miss your chance to experience the epitome of modern living in one of Calgary’s most sought-after neighborhoods. Schedule your viewing today and make this stunning property your new sanctuary. (id:40616)
2610 2 Avenue Nw
Calgary, Alberta
Don’t miss out on the chance to own this well-maintained south-facing 4-bedroom residence boasting a fully finished basement and 3.5 bathrooms. As you step through the front door, you’re greeted by a generously sized office/den, conveniently accompanied by a 2-piece main floor bathroom just across the hallway. The heart of the home unfolds into a charming open-plan kitchen, dining, and living area, illuminated by a vast window that frames the picturesque backyard. The kitchen is a chef’s dream, equipped with sleek stainless-steel appliances, a gas stove, and elegant granite countertops.Ascend to the second floor to discover a luxurious master retreat, complete with a sprawling walk-in closet and a lavish 5-piece ensuite bathroom, featuring a separate tub and steam shower. Additionally, the master bedroom offers its own private balcony, perfect for enjoying tranquil moments. Two more sizable bedrooms and a second 4-piece bathroom are also found on this level, accompanied by the convenience of an upper floor laundry furnished with a steam washer and dryer.Venture to the top floor and be greeted by a fantastic bonus room bathed in natural light, which can be used as a gym, office, or cinema. Descend to the fully finished basement, where a legal fourth bedroom and another 4-piece bathroom await, offering ample space and privacy. The remainder of the basement presents an expansive open-plan entertainment area, complemented by utility and storage rooms discreetly tucked away behind closed doors.Outside, the property is enclosed by a fence and features a double detached garage, The garden has many perennial plants and boasts a unique bubbling water feature that offers a tranquil escape. One house away is a green space that transforms into a skating rink in the winter.This home, located in a peaceful neighborhood, is in close proximity to downtown and easily accessible through main roads from the mountains. Enjoy an afternoon walk along the river path/bike route only a 5 minute walk away. With its move-in-ready condition and the possibility of a quick possession, this residence offers an enticing opportunity to embrace a lifestyle of comfort and convenience. (id:40616)
1612 25 Avenue Sw
Calgary, Alberta
Welcome to this stunning brand-new duplex, in one of the prime location in Calgary ( Bankview ), Built by well experience inner city builder ( Abstract Development ). with easy access to local amenities and transportation, Its perfectly designed for comfort and luxury living! With 5 spacious bedrooms and 4 modern bathrooms, with high end appliance package, 10 foot ceilings on main floor / 9 foot ceilings upper & basement, this property offers ample space for families, friends, and guests. don’t forget to enjoy the birds sound from the main floor balcony, and for more privacy we made loft with spacious bonus room, Bedroom, bathroom and big balcony to enjoy downtown view.- 5 large bedrooms with plenty of natural light and built-in closets- 4 stylish bathrooms with high-end fixtures and finishes- Double garage attached with additional storage space- Open-plan living area with gourmet chef’s kitchen, perfect for entertaining- High ceilings, elegant fixtures, and modern finishes throughout- Private outdoor spaces for relaxation and enjoyment- Energy-efficient appliances and systems- Smart home technology integration*Don’t miss out on this incredible opportunity! Contact us today to schedule a viewing and make this dream home yours!. Please Note: Photos are of a recent/similar build. (id:40616)
112 Burma Star Road Sw
Calgary, Alberta
Step into a world of contemporary design and meticulous craftsmanship in this stunning three-storey executive style home built by Crystal Creek Homes. Featuring four levels of spacious living space, this home is designed to accommodate the needs of the modern family while exuding class and style.The open concept layout on the main floor effortlessly connects the living, dining and kitchen areas creating an ideal space for entertaining guests and hosting family gatherings and the office at the front creates a private workspace. The high-end kitchen features stainless steel appliances, quartz countertops and a custom cabinetry combining contemporary design with functionality.The second level features the primary bedroom with a spa-like six-piece ensuite bath complete with a soaker tub and walk in shower. One additional bedroom with an ensuite-bathroom and a laundry room complete this level.The third floor features a massive entertaining area with vaulted ceilings and a private deck. The third floor also holds the third bedroom and another full bathroom perfect for additional private living space.The basement is complete with a fourth bedroom, an additional living area and another bathroom. Every level is expertly finished and provides over 3,100 sq ft of developed living space.The backyard provides privacy and comfort featuring composite fencing and decking equating to zero maintenance. Just step out and enjoy. The home features an oversize single garage with a full parking pad in front of the garage providing additional parking.Located in the vibrant community of Currie Barracks, residents enjoy easy access to an array of amenities, including parks, playgrounds, shopping, dining, and top-rated schools. With downtown Calgary just minutes away, commuting is a breeze, allowing you to make the most of everything this dynamic city has to offer.Don’t miss your opportunity to experience luxury living at its finest in this exceptional executive home offering an unma tched living experience in the core of the city. (id:40616)


