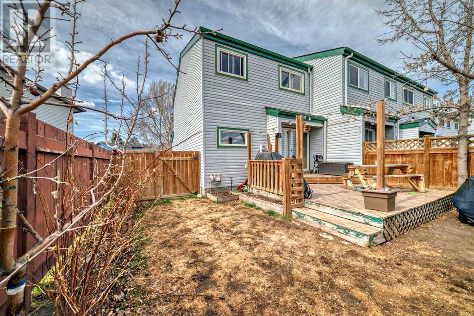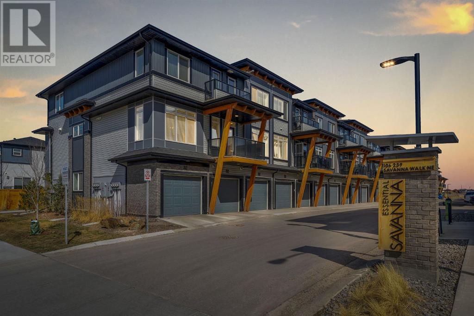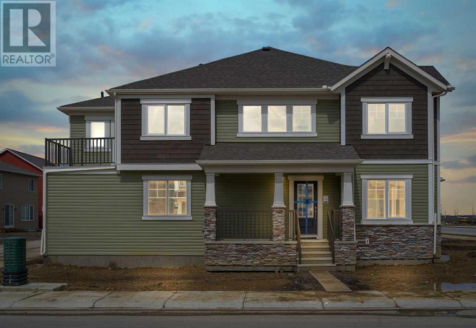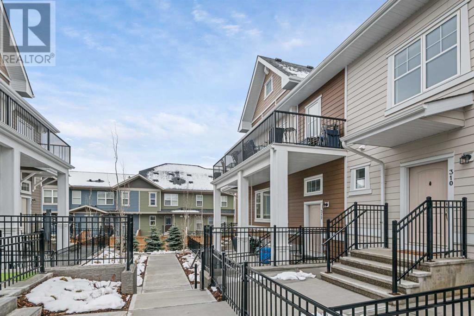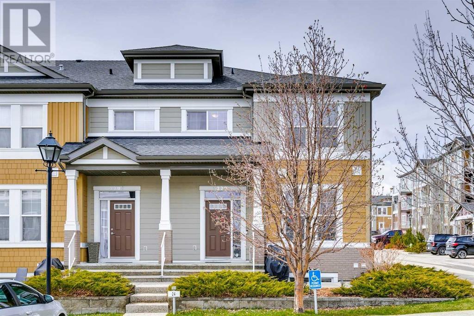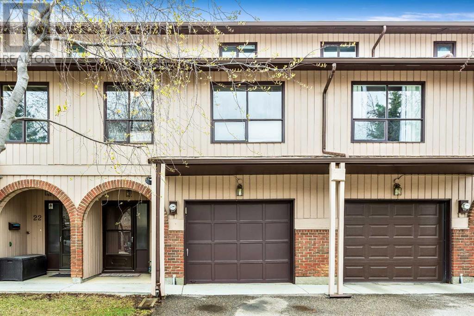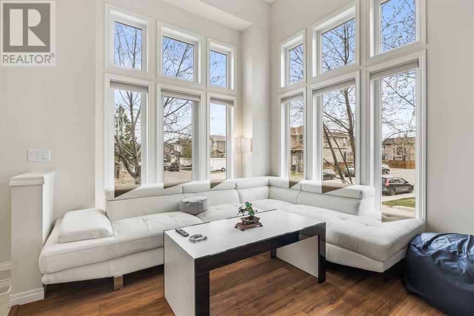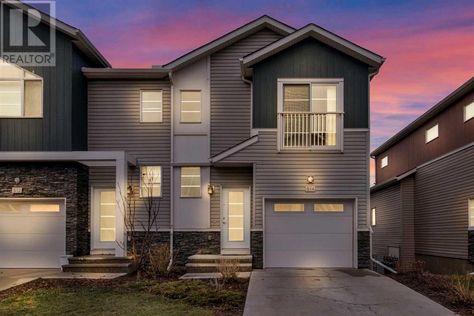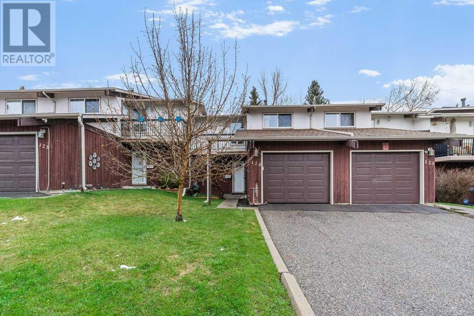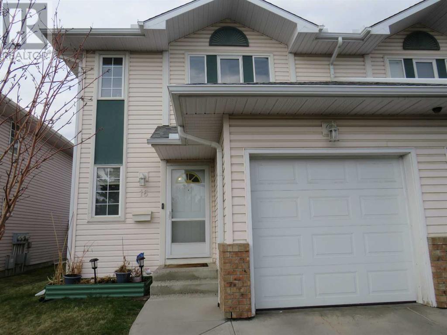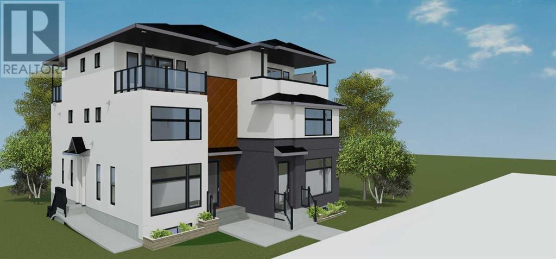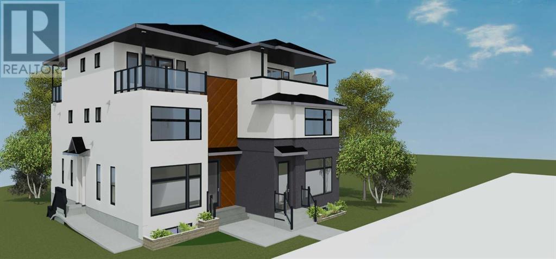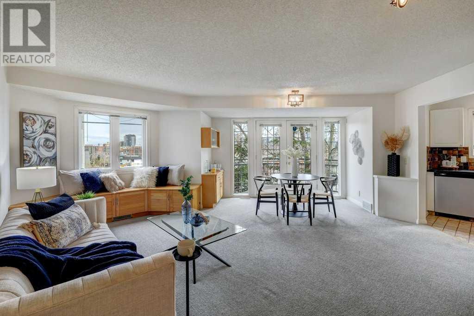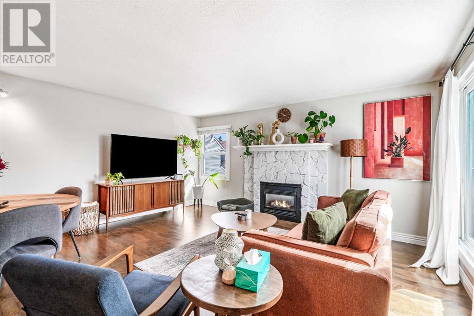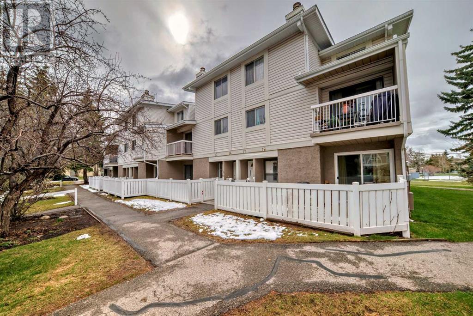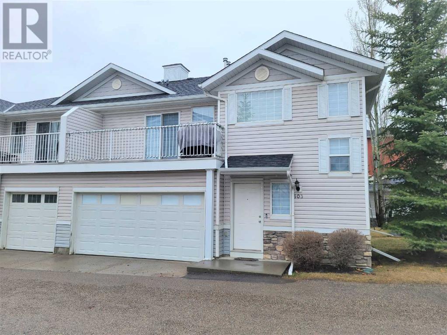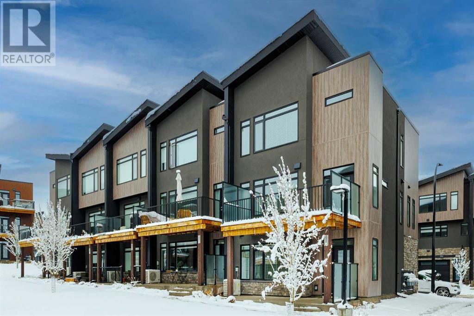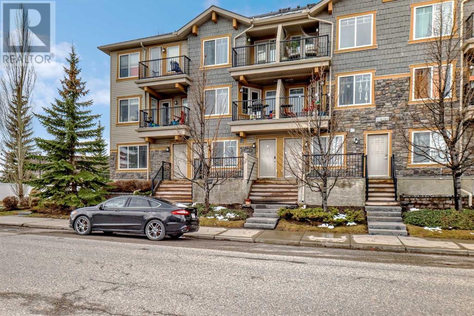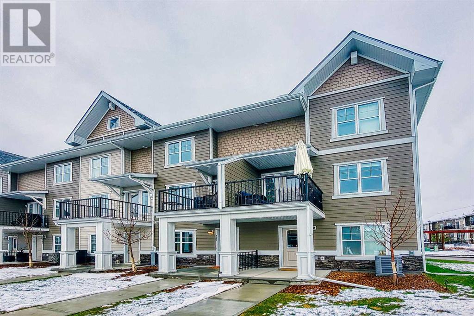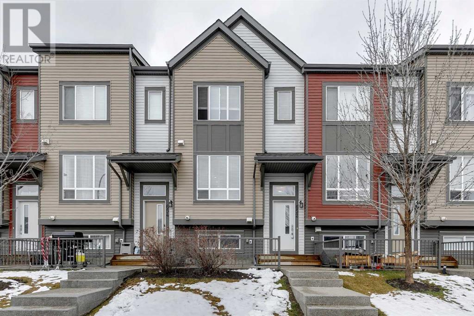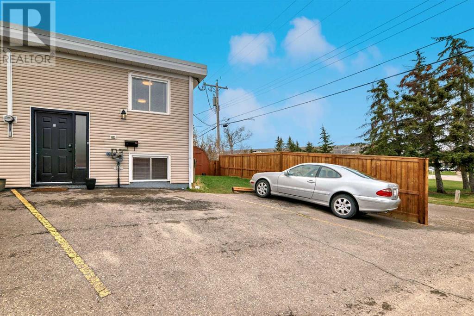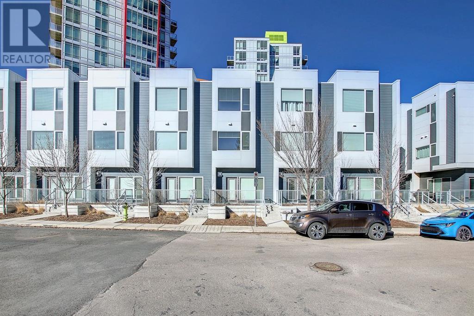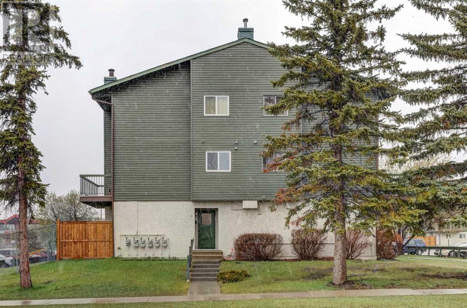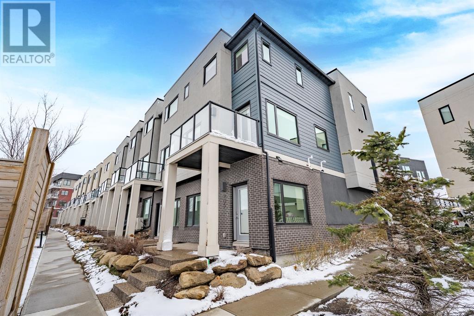LOADING
34, 131 Templehill Drive Ne
Calgary, Alberta
Do you dream of an AFFORDABLE 4 (3+1) bedroom home for your family, boasting a developed basement, an ample yard, and the ability to watch your kids walk to their choice of 2 schools from their own backyard? WELCOME HOME. The heart of the home, the kitchen, has upgraded appliances (French style refrigerator, stainless steel dishwasher, easy-to-clean glass top stove, and space saving over-the-range microwave), which pairs with it’s updated countertops and timeless white cabinets. The convenient “pass through window” into the dining room is super convenient, and allows the dining room and family room to form one larger entertaining space, with the entire area benefitting from the large sliding glass doors, that soak the area with natural light. Outside these doors is one of the largest yards you’ll hope to find a townhouse condo, complete with it’s 2 tiered deck and grass for the kids to play. Returning inside, the upper level has the master, 2 children bedrooms, and a 4 piece bathroom. The lower level offers a 2nd family play area with it’s large family room. A FOURTH bedroom, the required storage room, and another 4 piece bathroom complete the level. Helping to keep your costs LOW is the high efficiency furnace; the hot water tank was replaced (April 2024), ensuring years of dependability. The location is AMAZING, with St. Thomas More school being only 75 m (240 ft) from the back gate; Annie Foote is 1250 ft; and Guy Weadick is <1/2 mile (walking), not to mention a plethora of parks, tennis court, baseball diamonds and even the community association. This home is conveniently located close to everything including shopping (Safeway 7 minutes, Co-Op 6 minutes), major highways (Stoney Trail is only 5 minutes), and even family fun destinations like leisure centers (4 minutes). A harmonious blend of exterior space (tiered deck, grass area), great interior, fully finished basement, and an AMAZING location (schools/parks) help to create the best family environme nt possible. Call your agent for your private viewing today. (id:40616)
174 Savanna Walk Ne
Calgary, Alberta
END UNIT | 3 BED | 3 BATH | SINGLE CAR GARAGE | Presenting an exceptional opportunity in the coveted Savanna neighborhood of Saddleridge, this 3-storey end unit townhouse offers unparalleled price and value. Crafted by the renowned builder Rohit Communities, welcome to Essential Savanna. Boasting nearly 1500 sq ft (RMS) of living space, this modern and stylish 3-bedroom, 2.5-bathroom townhome is situated in a peaceful corner of the complex, facing south and west. The heart of the home resides on the second level, featuring 9-foot ceilings and an open concept layout that floods the space with natural light, complemented by access to a charming covered deck. The bright and functional kitchen showcases generous quartz countertops, sleek white and grey cabinetry, a spacious center island, and stainless-steel appliances. Tucked away is a convenient pantry and laundry room. A sizable dining area and living room complete the level, ideal for entertaining or hosting large family gatherings. Additionally, there’s a designated space perfect for a home office setup. Notable upgrades include laminate flooring, lighting, and knockdown ceilings. Ascend the stairs to the third level, where you’ll find a spacious primary bedroom with a walk-in closet and its own 4-piece ensuite. Bedroom 2 enjoys private deck access, while another good-sized bedroom, full bath, and utility room complete this level. The lower level offers ample storage options along with an oversized single attached garage. Conveniently located within walking distance to schools and all amenities, including coffee shops, restaurants, and playgrounds, with easy access to LRT and the Genesis Center YMCA. Plus, it offers easy access to all major routes. This property is in pristine condition and shows like new. Don’t miss out on this incredible opportunity! (id:40616)
114 Cityspring Gate Ne
Calgary, Alberta
BRAND NEW CORNER UNIT| GREAT LOCATION | NO CONDO FEES | 3 BEDROOMS | BALCONY | 4PC MASTER ENSUITE | OVER 1,500 SQFT LIVING SPACE | UPGRADED KITCHEN | FRONT PORCH | DOUBLE GARAGE-Welcome home to one of the City’s most sought-after family-friendly communities in the heart of Cityscape. The property boasts a prime location with convenient access to restaurants, shopping, amenities, and schools.Throughout this house, the selections are been made thoughtfully to call it home and build some beautiful memories. Upon Entry, the open-style living room invites you to the elegant kitchen filled with trendy selections, a pantry, Quartz countertops and stainless steel appliances. The upper level offers 3 spacious bedrooms with the Primary suite featuring a large walk-in closet and a 4pc ensuite, along with a convenient upper-floor laundry. Basement rough-ins are ideal for future development and are awaiting your creative touches. The double attached car garage provides ample space for parking and storage, ensuring convenience and functionality. Nestled in a quiet street, this location offers tranquillity and privacy. Don’t miss the opportunity to make this beautiful Cityscape home your own. Schedule a viewing today and experience the perfect blend of comfort, style, and convenience! (id:40616)
312 Cranbrook Walk Se
Calgary, Alberta
Welcome to 312 Cranbrook Walk SE. This home checks many of the boxes for both 1st time buyers, moving up or downsizers. Bungalow style layout on the upper floor, features 3 Bedrooms all one level, with a Double attached garage. With over $20+K in upgrades, this one shows a step ahead of most other townhomes in the area. Upgrades include Custom colored Cabinets, Sleek Black quartz counters, Chimney style hood fan, Upgraded Stainless Steel appliances, including Gas stove, Upgraded lighting with pot lights, Railings, Laundry room with cabinets, Mantle above fireplace, Basement Sink, Water Softener, Garburator, Air Conditioning, Custom Blinds. Coming in from your front entrance, you have a foyer that leads you to either the upper floor or lower level with a flex / hobby room that is finished with Vinyl Plank flooring. The main living area is great for entertaining in open an concept + end unit with extra windows providing a bright space. Durable Vinyl Plank flooring is throughout the home other than in bedrooms + bathrooms. You will notice how much more open the home is with the wrought iron railings with this layout. Having 3 Full bedrooms, including primary with 3 piece ensuite with stand up shower with glass doors + walk in closet area + The additional 2 bedrooms work great for guest, office or kids rooms. The large patio has room for extra furniture, a gas bbq outlet + duradeck for outdoor comfort. This home shows like new + will make your move into Cranston an easy decision. Check out the 3D Tour and Call your Favorite Agent to book a showing today. (id:40616)
2208 Evanston Square Nw
Calgary, Alberta
Welcome to Evanston Square! This FULLY DEVELOPED and UPGRADED 2 storey END UNIT townhome is nestled in a well-run, family friendly complex and has space for everyone. The main floor is open and bright with an extra side window, features 9’ ceilings, luxury vinyl plank flooring, an updated kitchen with NEWER STAINLESS STEEL APPLIANCES, breakfast bar, and an adorable newly RENOVATED 2-pc bathroom. Upstairs offers 2 LARGE bedrooms (King sized primary bedroom also with extra side window) including a walk-through closet to the cheater 4-pc ensuite, also just RENOVATED. Second upper bedroom is also of generous size. The main and upper floors have just been painted and new lighting added. Most of the furniture could also be sold (separate from the unit) but could make for an easy turn-key home! The finished basement features a 4-pc bath, laundry and could be used as a fantastic family room, 3rd bedroom, gym or office as needed. Powered parking stall is located just steps from your front door and the landscaped patio area out front is perfect for your BBQ and sitting area. With ALL exterior maintenance, snow removal & landscaping covered by the LOW condo fees of just $265/mo, this home has an abundance to offer for the first-time homebuyer OR investor. The location is stellar with a playground, large field, schools, daycares and amenities such as FreshCo, Shoppers & Tim Hortons just a few blocks away. Within 10 min of Walmart, Sobey’s, Costco, Home Depot, Canadian Tire and quick access to Stoney Tr and Deerfoot. Don’t miss this winner! (id:40616)
20 Canterbury Gardens Sw
Calgary, Alberta
***Open House Sunday May 5th 1-3pm*** Welcome to this charming 3-bedroom townhouse in the serene neighborhood of Canyon Meadows, Calgary. Ideal for both comfort and convenience, this home offers 1,477sqft of well-utilized space, complemented by recent upgrades including a renovated kitchen, flooring, fixtures, lighting and both bathrooms. Step inside to discover a welcoming ground floor with convenient garage access and a handy 2-piece powder room. The large family room, distinguished by a cozy brick-faced wood-burning fireplace, seamlessly connects to the main living area. Here, the living and dining rooms adjoin a functional galley kitchen, perfect for everyday living and entertaining. Upstairs, relax in the spacious master bedroom featuring double closets for ample storage. Two additional bedrooms offer flexibility for family, guests, or home office use. The layout is completed by a fully equipped 4-piece bathroom. The lower level of this home has been thoughtfully converted into a recreation room, currently used as a third bedroom, adding to the overall space this property provides. Outside, enjoy private moments in the bright and sunny west-facing backyard that is fully fenced and overlooks a beautifully treed park. This outdoor space is perfect for gardening enthusiasts or those who simply cherish quiet outdoor relaxation.This townhouse backs onto a lush green space and is ideally located within walking distance to essential amenities including the Canyon Meadows C-Train and LRT stations, Fish Creek Park, as well as various shopping and dining options. Schools and major routes like McLeod Trail are conveniently close, making daily commutes effortless. Whether you’re a first-time homebuyer or looking to downsize, this well-maintained property offers a blend of tranquility and urban convenience, making it a perfect place to call home. (id:40616)
20 Auburn Bay Close Se
Calgary, Alberta
Welcome home to this beautiful, bright & spacious 1261+ SF end-unit townhome in Auburn Bay. You will immediately fall in love with the stunning color palette and design choices already completed for you – move in! Rich in color, you are welcomed by a spacious family-approved living area with 12′ high ceilings, laminate floors & sunny west exposure with views of the streetscape. A great open kitchen & dining area features a chef’s kitchen. It’s upgraded with the following features: open-to-below nook view, Granite, three east-facing windows, undermount stainless steel sink, modern maple shaker cabinetry, peninsula island with eating bar & sleek stainless steel appliances. Upstairs, you’ll enjoy the sizeable dual primary bedroom suite(s) on the top floor featuring generous walk-in closet(s) along with a private 4-piece ensuite(s). The laundry room and open staircase complete this level. The lower level offers you lots of storage, the rear entry to your attached double garage. Immaculately maintained with excellent design choices, you will love this home! Nicely located in the center of the lake community and very close to all amenities: CBE and Catholic schools, Transit, Tim Hortons, Stoney Trail, South Pointe Hospital, Hotel, Movie theater, YMCA, Shopping, Parks, dog parks, toboggan hill, daycare, and playgrounds. Quick possession date available. Don’t miss this opportunity. Call your friendly REALTOR(R) to book your viewing right away! (id:40616)
514 Redstone View Ne
Calgary, Alberta
Welcome to your dream home! This stunning End Unit townhome with Walk out Basement, boasts luxury and convenience at every turn. Situated in a prime location, this property offers the perfect blend of comfort and style. As you step inside, you’re greeted by a spacious main level featuring 9-foot ceilings and an abundance of natural light. The open-concept floor plan seamlessly connects the living, dining, and kitchen areas, creating an ideal space for both relaxing and entertaining. The gourmet kitchen is a chef’s delight, showcasing granite countertops, modern cabinets, and a stylish tile backsplash. With full upper cabinets reaching the ceiling, soft-close drawers, and doors, this kitchen offers both elegance and functionality. Enjoy breathtaking views from your west-facing backyard, complete with a lovely deck off the main level. Perfect for summer barbecues or simply unwinding after a long day. Upstairs, you’ll find a spacious primary bedroom with an en-suite bathroom and a large walk-in closet, providing a serene retreat at the end of the day. Two additional bedrooms, one with vaulted ceilings, and a second full bathroom offer ample space for family or guests. The walk-out basement awaits your personal touch, with rough-in plumbing and rough-in air conditioning, providing the opportunity to create the ultimate recreation or living space. Step outside to your fully fenced backyard, complete with a gate leading to the pond and walking paths beyond. Conveniently located near major roadways, shopping, and restaurants, this home offers easy access to everything you need. Plus, with a single-car garage equipped with a space heater, you’ll always arrive home to comfort, no matter the season. Lots of visitor parking right across from this home and a playground just steps away. Don’t miss your chance to own this exceptional property. Schedule your private showing today and make this your forever home! (id:40616)
124, 3219 56 Street Ne
Calgary, Alberta
Welcome to this beautifully maintained 2-storey townhome in Parkside Estates, nestled within the charming community of Pineridge. As you step inside, you’ll be greeted by the inviting ambiance of the main level, featuring a spacious living room with a cozy gas fireplace, a dining area, and a modern kitchen equipped with granite countertops, a functional island, stylish tile backsplash, and built-in appliances. A convenient 2-piece bathroom adds to the functionality of this level.Venture upstairs to discover three bedrooms, including the roomy primary bedroom boasting its own 2-piece en-suite for added privacy and convenience. The upper level also offers an additional 4-piece bathroom and a delightful south-facing balcony, ideal for enjoying your morning coffees or soaking in the sunlight.The partially finished basement presents a versatile space, complete with an additional bedroom and ample storage options.With a single attached garage and driveway, parking is always hassle-free. Outside, the fenced backyard features a patio, perfect for outdoor gatherings, and overlooks serene green space, offering a tranquil retreat right at your doorstep. Its prime location ensures easy access to a wealth of amenities, including parks, playgrounds, a leisure center, schools, shopping centers, and transit options. (id:40616)
16 Catalina Circle Ne
Calgary, Alberta
One of the fourplex. End unit with 3 bedrooms on 2nd floor, 2 & 1/2 bathrooms, front single garage attached and rear deck. Cozy living room with fireplace. Open kitchen with separate dining area. Big master bedroom with 3pc bath ensuite and walk-in closet. Basement fully finished with a large recreation room and a storage room. (id:40616)
2, 2633 1 Avenue Nw
Calgary, Alberta
. . . This gorgeous 3-storey 3 bed room townhome comes with 3 and a half bath, covered roof top terrace, boasts breath taking river views, unparalleled access to the Bow River pathways, to both downtown and Edworthy Park and some of the best year-round recreational activities. 5 minutes to Foothills Hospital or Kensington shops, 7 minutes to the U of C or downtown core and 10 minutes to the SAIT campus. It has double tandem underground parking. The budget is being prepared and the condo fee is estimated. Please note that this is a home under construction, room dimensions listed are based on architectural drawings. The interior renderings used are from a different project with similar floor plans & specifications. The renderings used are artist’s concept.The property is at drywall stage, hurry up to choose your own colors, possession to be in August. (id:40616)
2, 2635 1 Avenue Nw
Calgary, Alberta
. . . This gorgeous 3-storey 3 bed room townhome comes with 3 and a half bath, covered roof top terrace, boasts breath taking river views, unparalleled access to the Bow River pathways, to both downtown and Edworthy Park and some of the best year-round recreational activities. 5 minutes to Foothills Hospital or Kensington shops, 7 minutes to the U of C or downtown core and 10 minutes to the SAIT campus. It has double tandem underground parking. The budget is being prepared and the condo fee is estimated. Please note that this is a home under construction, room dimensions listed are based on architectural drawings. The interior renderings used are from a different project with similar floor plans & specifications. The renderings used are artist’s concept.The property is at drywall stage, hurry up to choose your own colors, possession to be in August. (id:40616)
1405 22 Avenue Sw
Calgary, Alberta
Step into luxury urban living with this extraordinary townhome boasting unparalleled VIEWS of the vibrant downtownskyline. Perched atop the esteemed Bankview/Lower Mount Royal area, this 1277 sqft gem spans three levels, each meticulously designed tomaximize comfort and elegance. Completely re-painted from top to bottom, it is move in ready. Natural light floods the open-concept maillevel, accentuating the unique finishes and chic design elements. A gas fireplace with a sleek marble surround sets the ambiance, while built-ins in the living and dining areas offer both style and functionality. Tucked away in its own private nook, you’ll find the kitchen. Adorned withgranite countertops and stainless steel appliances, it is a culinary haven waiting to be explored. The stove is Brand New! The dining areaboasts French doors which lead you to your own private balcony. Ascend to the second level, where a tranquil bedroom, accompanied by a 4-piece bath and generously sized den/2nd family room awaits. Whether utilized as a guest retreat or a versatile home office, this level offersversatility to suit your lifestyle. On this floor you will also find your in suite laundry with a stacked washer and dryer. The crowing jewel of thisresidence awaits on the top floor, where the spacious primary suite beckons with vaulted ceilings and your own private 5-piece ensuite.French doors open to your own Romeo & Juliet balcony, where you can savor panoramic views of the cityscape, aglow with the hustle andbustle below. Outside, a fully landscaped yard eliminates the hassle of maintenance, allowing you to revel in urban living withoutcompromise. A private oversized attached garage provides secure parking, adding to the convenience of this exceptional property. There isadditional parking space on the driveway for another vehicle, as well as off street parking for your guests. Situated within walking distance tothe trendy shops and renowned restaurants of 17th Ave & Mount Royal, t his townhome epitomizes the epitome of urban sophistication.Embrace the ultimate urban lifestyle and make this unparalleled residence your new home. (id:40616)
287, 87 Glamis Green Sw
Calgary, Alberta
Nestled within a wonderfully updated complex on a quiet street in the mature neighbourhood of Glamorgan, you’ll find this stylish end unit townhome! Park your car in your oversized attached garage ( so much extra space for your treasures!) and walk up the stairs to your private entrance. ( right next to your own locked storage room) Once inside, you’ll appreciate the welcoming entrance; an easy space to remove your coat or greet your family and friends. This main level offers 2 nicely sized bedrooms with double closets – both bedrooms are steps away from the 4 piece bathroom. The upper floor has really nice natural light and offers a lovely family room at the top of the stairs that could be transformed into a home office, reading nook or even a extra area for guests. The kitchen has a lovely west facing window and is nicely designed to offer an abundance of counter space and great storage. From the kitchen you can look into the beautiful dining area and large living room with feature fireplace. Step through the sliding doors to a cozy and private deck….a great place to entertain or enjoy quiet time to yourself. Pets are permitted with board approval. (id:40616)
14, 3015 51 Street Sw
Calgary, Alberta
Large townhouse in fantastic location in Glenbrook. Great for first time home buyer. Two really large bedrooms upstairs both with huge closets. The 4 pce bathroom has tiled floor an a deep soaker tub. There is also a good sized storage room on the upper level. The main floor is nice & open with the kitchen overlooking the living room and patio out front. There are loads of kitchen cabinets and countertops as well. The living room is large enough to hold your dining room table or you can set it up in the den. The den is huge with plenty of potential uses. There is a good sized laundry/storage room just off the kitchen as well. Great Condo complex. Have never had a special assessment and the condo fees have remained fairly stable over the years. The roof, siding and duradecks were all replaced a few years ago.The assigned parking stall is right out front and is #17. There is a ton of visitor parking and there is an option to rent another stall from the property manager. Last i checked the cost was an extra $45 per month. (id:40616)
603 Country Village Cape Ne
Calgary, Alberta
**EXCELLENT LOCATION**JUST MOVE IN!**TWO BEDROOMS**TWO BATHS**ATTACHED DOUBLE CAR GARAGE**OPEN MODERN DESIGN**MID AUGUST POSSESSION** A great end unit in the quiet part of the condo complex and glows with pride of ownership. Decorated in neutral colors and radiant with plenty of natural light throughout the day!! The main floor of this terrific unit has an inviting foyer, a double insulated garage with a separate storage room, a laundry area with a newer stacked washer/dryer, and a large primary main floor bedroom with a private ensuite bathroom. The upper level has a large living room with soaring vaulted ceilings and patio doors leading out to a spacious deck covered with vinyl decking. You’ll also find an open-style kitchen with newer appliances, a peninsula island, and a nook area. Both living/kitchen areas have high ceilings and upgraded fixtures, and the remainder of the home is upgraded with carpeting. The upper Primary bedroom has a walk-in closet and a secondary door to the main bath. Nicely located in the center of the pond community and very close to all amenities: CBE and Catholic schools, Transit, Tim Hortons, Stoney Trail, medical, Hotel, Movie theater, Shopping, Parks, dog parks, daycare, and playgrounds. Don’t miss this opportunity. Call your friendly REALTOR(R) to book your viewing right away! (id:40616)
51 Royal Elm Green Nw
Calgary, Alberta
Welcome to this stunning 2 bedroom townhome in the Ravines of Royal Oak, thoughtfully designed & impeccably built by Janssen Homes. Offering top of the line high end upgrades with unmatched quality, located on the most scenic & tranquil of sites in the established, family friendly NW community of Royal Oak.This 1,914 sqft 3-storey end-unit boasts incredible upgrades & 9ft ceilings throughout, double primary suites each with a 4pc ensuite & attached double-car garage!The entry level offers a spacious flex room ideal for office, media-room or gym with beautiful natural light that is seen throughout all three levels of this sunny south-facing home. The main floor boasts an open-concept-plan & centers around a gourmet chef’s kitchen with full-height cabinets, stainless steel appliances with gas range, quartz counters, & upgrades including a silent dishwasher, matte black hardware, Blanco silgranit sink & customized pantry shelving. The expansive island with bar seating opens onto the gorgeous dining room which features a custom black shiplap wall & large window flooding the space with light. The living room boasts upgraded lighting & a 50′ Napoleon Alluravision slim electric fireplace with tile to the ceiling & access to the sunny south facing back deck that features 60′ privacy glass on both ends! A stunning 2pc bathroom with upgraded Pottery Barn mirror completes the main level.The upper level boasts a double primary suite, with incredible walk-in closets & ample storage space, 4pc esuites both with quartz countertops, in-floor heating & many upgrades including upgraded faucets, shower head, cabinet hardware, towel bars & toilet paper holders with one ensuite featuring a stand alone shower & double vanity with the other showcasing a tub/shower combination. This floor is topped off with a generously sized storage closet & functional laundry space with upgraded MDF folding counter, shelf & rod!The Ravines of Royal Oak goes far beyond your typical townhome; special att ention has been paid to utilizing high quality, maintenance free, materials to ensure longevity. Additional features of this home include: air conditioning, central vacuum & attachments, Acrylic stucco with underlying ‘Rainscreen’ protection, stone, & Sagiwall vertical planks (premium European siding).This complex was built with contemporary luxury in mind while also using products that will stand the test of time with low maintenance costs.Other premium features include triple-pane, argon filled low-e, aluminum clad windows & high end faux wood blinds. Condo fees include building insurance, exterior maintenance & long-term reserve fund, road & driveway, landscaping maintenance, driveway & sidewalk snow removal, irrigation, street & pathway lighting & garbage/recycling/organics service. Outstanding location, surrounded by ponds, walking paths, the natural ravine park & only minutes to LRT station, K-9 schools, YMCA & shopping centers. Pride of ownership & exceptional value! Immediate possession available! (id:40616)
17, 21 Mckenzie Towne Gate Se
Calgary, Alberta
Welcome to the Montage at McKenzie Towne! This desirable 2 bedroom, 2 bathroom, BUNGALOW CORNER UNIT is conveniently located steps from all the shops on High Street. The main level open concept layout offers kitchen/dining area open to a comfortable and spacious living room. 2 good size bedrooms, 4 piece ensuite bathroom, 4 piece main bathroom, laundry and in-unit storage room. Custom 2″ slats window blinds and blackout curtains in the bedrooms. TWO INDOOR HEATED UNDERGROUND PARKING SPACES. ONE WITH THE UNIT AND ONE SEPARATE TITLED PARKING STALL. (#12 + #20). This townhouse offers a perfect blend of functionality and location. Close to McKenzie Towne shopping village, grocery store, public transit and quick access to Deerfoot and Stoney Trail. Call your favorite realtor to view today! (id:40616)
869 Cranston Avenue Se
Calgary, Alberta
Welcome to Cranston Riverstone where nature is at your doorstep with Fish Creek Park and the Bow river pathway systems are a mere steps from your door. This unit has been substantially upgraded and offers 1,491 SF of living space with 2 primary suites, an attached double garage and Central AC for those hot summer days. Main level access from the garage welcomes you to a multipurpose room – a perfect place for a home office space, exercise area, media room or family room. Ascend up to the open concept second floor where you will find laminate flooring throughout, a chef’s kitchen with chic white cabinetry, undercabinet lighting, gorgeous Quartz countertops, an oversized island with breakfast bar, stainless steel appliances including a gas stove and access to the sunny WEST facing balcony. Opening to the dining and living room makes this the perfect space for entertaining friends and family. You will also find a powder room to complete this space. The upper level offers 2 primary bedrooms complete with walk-in closets and 4 piece ensuite bathrooms as well as a conveniently located laundry room. Zero exterior maintenance living will let you lock up and leave without a worry about snow removal or lawn cutting – this home is perfect for any season. Book your showing today! (id:40616)
652 Copperpond Boulevard Se
Calgary, Alberta
***OPEN HOUSE*** Sunday, May 5 between 1 -4 pm. Welcome to Copperfield Chalet, a well-managed townhouse complex nestled in the heart of the mature community of Copperfield. Rich dark laminate flooring spans across the open-concept main floor living space. The kitchen boasts stainless steel appliances, granite countertops, plenty of cupboard space, and a large center island. This is perfectly situated in the center of the home, providing separation between the dining space and the living room, which features a full brick wall and an electric fireplace. Venture upstairs, past the powder room and you’ll find two massive bedrooms. The primary offers more than enough space for a king bedroom set, a walk-in closet with a built-in makeup station, and a private ensuite. The second bedroom is conveniently located down the hall and next to an additional 4-piece washroom. You’ll love having the laundry upstairs, next to the linen closet. Downstairs provides access to the attached garage, and has a large undeveloped space, perfect for storage! It would also make a great gym or home office. The entryway is large which you don’t normally find in townhomes and there is a full driveway outside the garage. All of this is located down the street from the pond, perfect for evening strolls or walking Fido. Don’t wait on this one! Give your favorite realtor a call for a private viewing, you’ll be glad you did. (id:40616)
G, 4511 75 Street Nw
Calgary, Alberta
END UNIT WITH FENCED YARD TO PLAY. THIS IS AN AMAZING OPPORTUNITY TO OWN A FULLY RENOVATED CLEAN TOWN HOUSE IN THE BUSTLE COMMUNITY OF OF NW, WITH GREAT VIEW TO THE CANADA OLYMPIA PARK, MOUNTAINS ETC. THIS IS A CLEN 2 BEDROOMS END UNIT TOWN HOUSE IN A GREAT LOCATION AND WITH VERY LOW CONDO FEES. WELCOME TO A BEAUTIFULLY RENOVATED HOUSE WITH A SPECTACULAER KITCHEN, A DINNING AREA AND A LIVING ROOM THAT OPENS ON TO A BALCONY WITH GREAT VIEW OF THE CANADA OLYM[PIA PARK. ALSO ON THIS LEVEL IS THE IN-SUITE LAUNDRY WITH STORAGE SPACE. IN THE LOWER LEVEL , YOU HAVE 2 GOOD SIZE BEDROOMSAND A SPACIOUS BATHROOM. PLENTY OF STORAGE ON BOTH FLOORS. THIS PROPERTY IS CLOSE TO THE CANADA OLYMPIA PARK,SHOPPING, THE NEW REAL CANADIAN SUPERSTORE IS LESS THAN 5 MINUTES WALK AWAY. ALSO CLOSE TO THE BEST SCHOOLS, SKATE PARK, PLAYGROUND, COMMUNITY CENTER, BOWNESS PARK AND LOT MORE.YOU REALLY CANN’T FIND A BETTER LOCATION THAN THIS!!!!!!!!! (id:40616)
202, 20 Brentwood Common Nw
Calgary, Alberta
You do not want to miss this carefree living style in an executive townhouse which is ideally located steps away from the Brentwood LRT station and a short walk/jogging from University of Calgary’s Research Park and is close to all amenities including Co-Op, FreshCo, Starbucks, banks, gym, bars, restaurants, parks, etc. This 3-level townhouse is the final phase of the ever popular University City project and comes with 3 bedrooms and 2.5 bathrooms. The main floor features a good-size living room, dinning area and a gourmet kitchen, a gas fire place which is such a bless in deep Calgary winter completes the ground floor. On the second floor you will find 2 large bedrooms with 1 full bath and a half bath conveniently located next to a towel closet and washer/dryer. The third floor will be your ultimate retreat with only one master bedroom and the ensuite that boasts both spa type tub and a separate shower and toilet and 2 walk-in closets for him and her. Come to appreciate the true beauty of this new home before it is gone. Photos are from the former Show Home of a similar unit and are for illustration purpose only. (id:40616)
12, 2511 38 Street Ne
Calgary, Alberta
HOME SWEET HOME! This is the affordable opportunity you have been looking for to bask in maintenance free living in the popular community of Rundle. Welcome to this recently updated, well maintained Townhome offering 2 bedrooms, 1 bathroom, 742 SQFT of open concept living space and a private, fenced yard with a patio space. Heading inside you will immediately notice the gleaming luxury vinyl plank flooring that was installed in 2023 and fresh neutral paint throughout. The open concept floor plan offers a living room that’s flooded in natural sunlight and complimented by a cozy wood burning fireplace, formal dining area, and a modern kitchen with full appliances with a new stove and fridge and ample cabinet and counter space. Completing the unit is convenient in-suite laundry, a generous sized bedroom, the magnificent primary bedroom, a wonderful 4 piece bathroom, utility room with in-suite storage space and a private patio area that’s perfect for entertaining or BBQ’ing. This well managed and reputable complex comes with an assigned parking stall and is located close to all major amenities including the LRT, schools, Peter Lougheed Hospital, leisure centre with pools and arenas, major roadways and much more. This is a perfect opportunity for first-time home buyers, those looking to downsize and investors. Book your private viewing of this GEM today! (id:40616)
905, 218 Sherwood Square Nw
Calgary, Alberta
Welcome to the Diseno Development in the desirable community of Sherwood NW Calgary! This open concept townhome offers over 1,600+ square feet of luxury living just steps away from a the community park & pond, and walkable commercial found at Sage Hill Crossing. This beautifully maintained home features an open concept floor plan with 3 large bedrooms, 2.5 baths, a front entry flex/bonus room, and double car attached garage! This corner lot Townhome offers ample natural light with East fronting exposures into the community, and West backing exposures onto the park and pond adjacent to the community. As you enter this townhome the large flex room offers flexibility on design with ability to add in a home office, oversized mudroom with storage, or fitness area. The main living area offers a spacious and open concept living design with a contemporary gourmet kitchen with stainless steel appliances, 9ft ceilings, additional corner lot windows, and ability to add in both living room and full dining areas. The upper floor features three well sized bedrooms, a 4-piece main bathroom, a large primary bedroom with its own private 3-piece ensuite, and a generous sized walk-in closet. This stunning corner lot Townhome offers extra windows throughout, access and views onto park and pond, and sides onto developed green space and walking paths. Conveniently located close to public transportation, and major thoroughfares. Located within walking distance to the shops and restaurants at Sage Hill Crossing. Come find out what makes Diseno in Sherwood a great place to call home! (id:40616)


