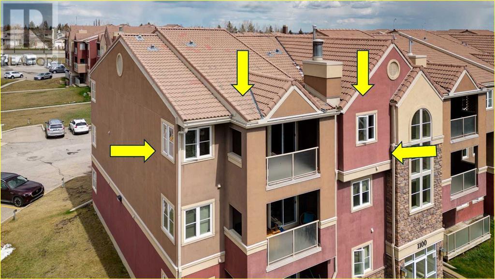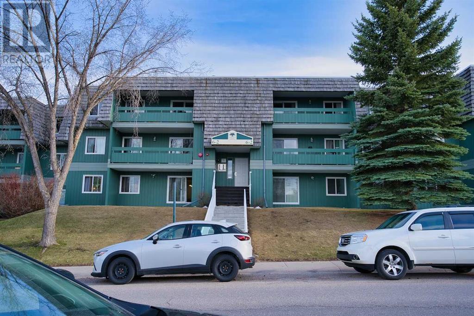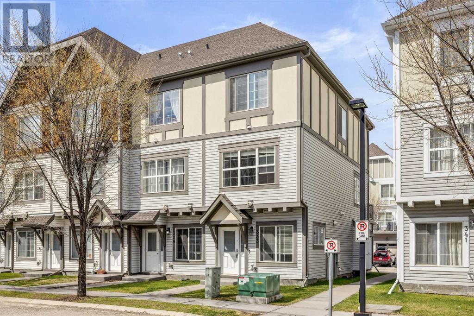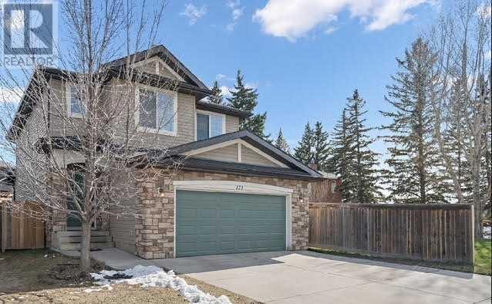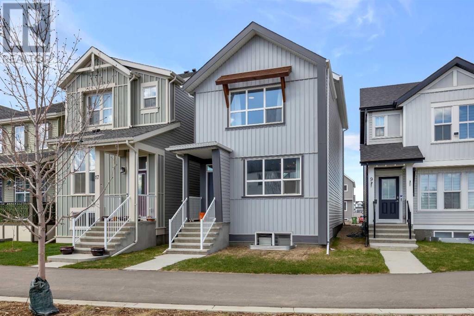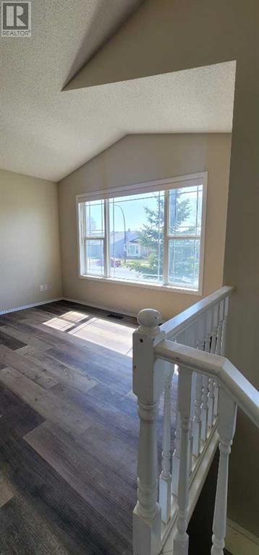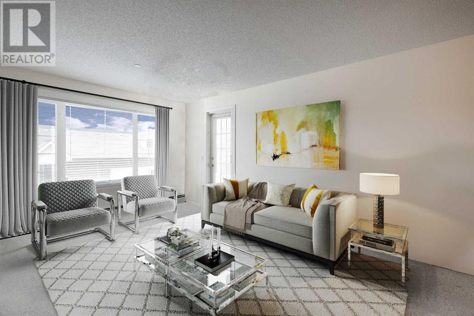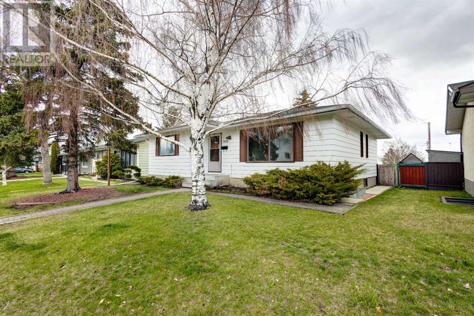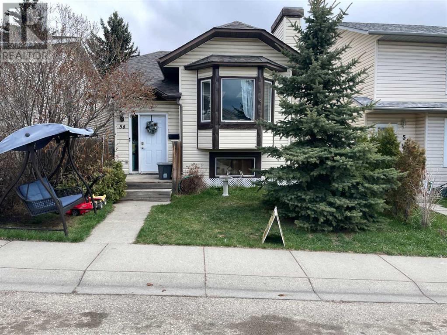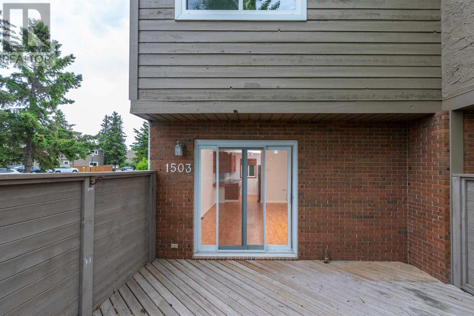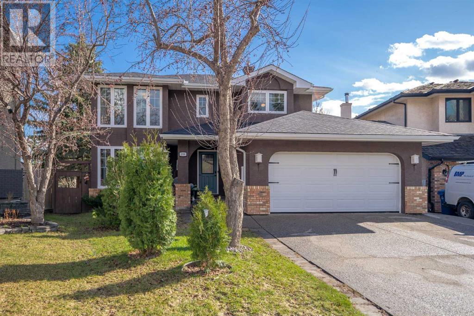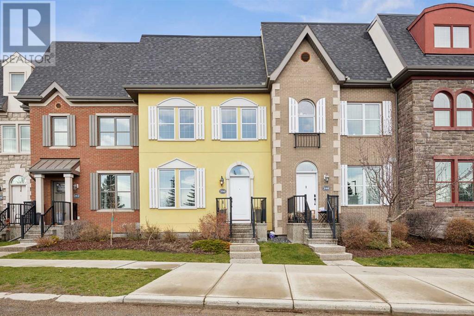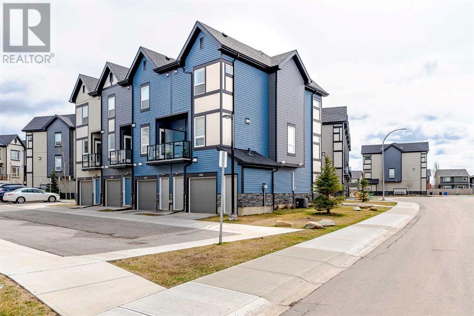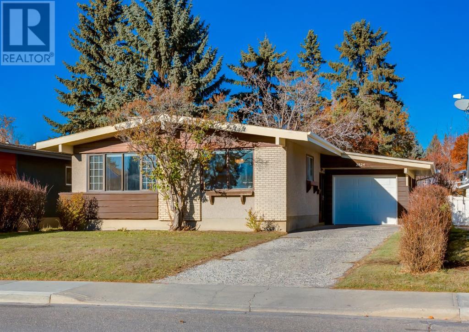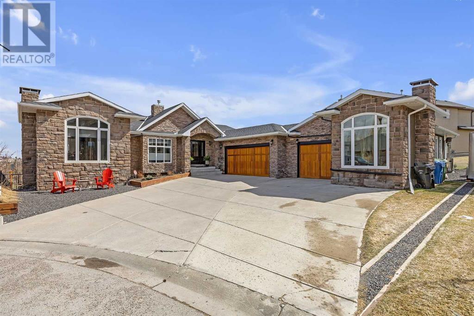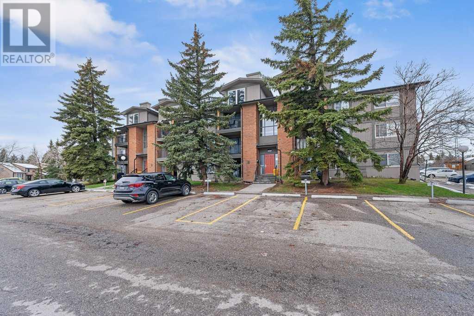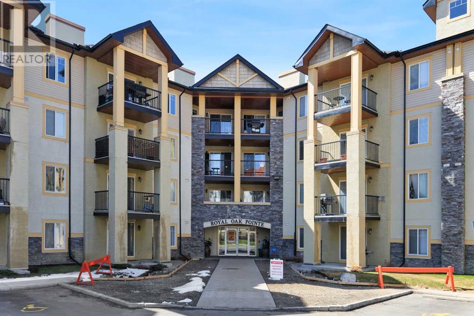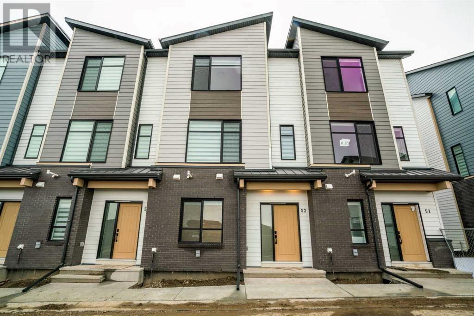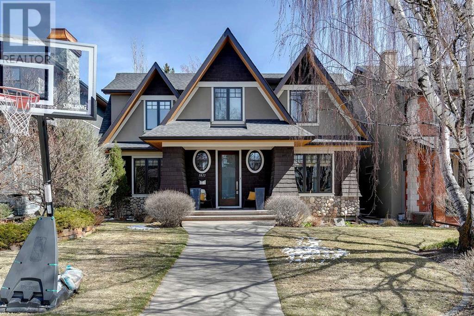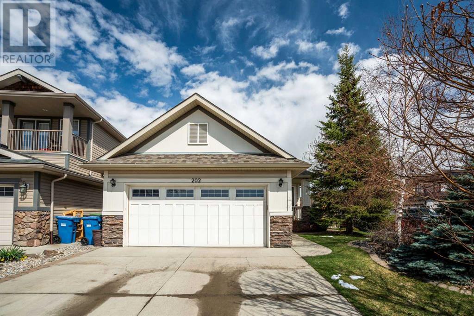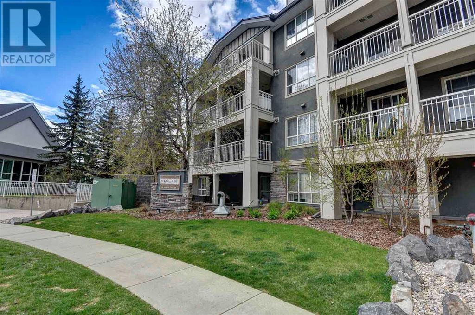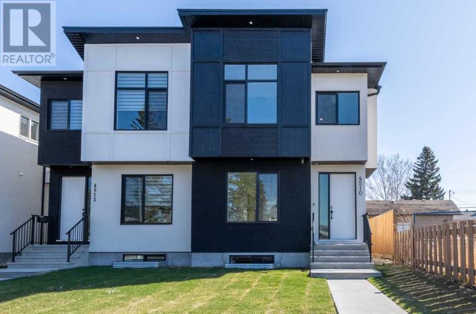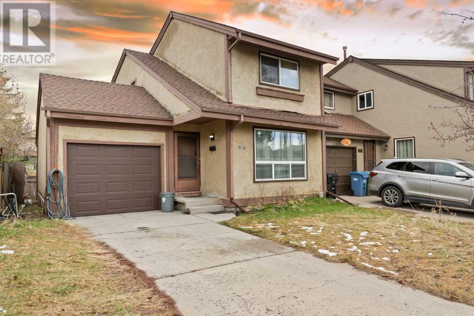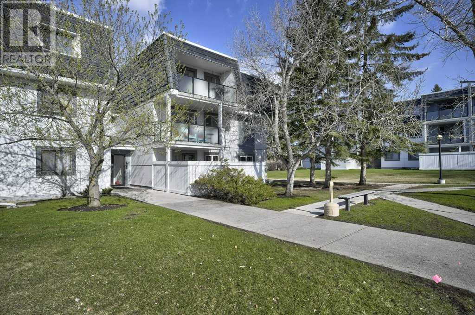LOADING
33, 1133 Edenwold Heights Nw
Calgary, Alberta
This EXTREMELY RARE walk up, 3RD FLOOR, END UNIT, PENTHOUSE SUITE BOASTS UNOBSTRUCTED VIEWS OF THE ROCKY MOUNTAINS, views of downtown, University District, C.O.P, Nose Hill Park and as far as the eyes can see looking south AND west. This is the only unit in the entire complex with these bragging rights!!! IT’S LOVE AT FIRST SIGHT!! Come see it for yourself and see why!! This exciting and open floor plan is the most sought after in all of condo-land!! ! The kitchen, dining, and living room are open to one another and and cozy up to the BEAUTIFUL GAS FIREPLACE in the living room in the winter months and enjoy the STUNNING VIEWS from not only the fantastic COVERED BALCONY!! Enjoy the IN-SUITE LAUNDRY with newly updated Blomberg stacker washer and dryer and lots of storage shelves. WAKE UP WITH INCREDIBLE VIEWS EVERY DAY and gaze for miles upon miles from any of the bedroom windows!! The Primary bedroom has a large WALKTHROUGH CLOSET leading into a 3 piece ENSUITE and the other bedroom feels like it has it’s own 4 piece ensuite because it’s 2 steps away. Enjoy the beautiful NEWER VINYL WINDOWS, PATIO DOOR AND LARGE COVERED BALCONY. Conveniently park in your own parking stall (# 226) right in front of the main entry to your condo building. When you walk into the entryway you will find the mailboxes and wide, well lit stairway that takes you to the top floor. For those who love to garden there is a COMMUNITY GARDEN outside the unit. The Amenities building has a MASSIVE GYM, POOL, HOT TUB, HUGE STEAM SAUNA, PARTY/ENTERTAINMENT ROOM with it’s own kitchen for your own private functions such as Birthdays or Holiday Celebrations with a FIREPLACE, POOL TABLE, PING PONG TABLE, lounge sofas and chairs and a wall mounted tv. This is incredible value and for you to enjoy to the fullest! A few hundred metres from the complex is Mother Mary Green Elementary School and across the street is Edgepointe Village with dental office, restaurants, medical centre, pharmacy, hair salon, nai l salon, gas stations, vet clinic and more! SO convenient to live here you will never tire of the INCREDIBLE LOACTION AND CONVENIENCES NEARBY! The Reserve Fund is very healthy and the parking lot is being redone this summer and the buildings will be getting fobs for the entrances (instead of using keys) all paid for with funds from the extremely healthy reserve fund. ONLY 20 MINUTES FROM DOWNTOWN, 15 from the AIRPORT, minutes to Costco, the University, SAIT, Market Mall to name a few! For the dog lovers Nose Hill Park across Shaganappi Trail is great! Edgemont also has the most parks, trails, playgrounds and schools in the NW. WARNING…You will VERY LIKELY FALL IN LOVE. BEST CALL YOUR FAVORITE REALTOR TODAY. (id:40616)
6106, 315 Southampton Drive Sw
Calgary, Alberta
Why rent when you can own? Here is a fantastic opportunity to own this WELL-PRICED 2-bedroom home in the well-managed and family-friendly Southampton Green Condominium Complex that offers TONS OF RECREATIONAL AMENITIES! This condo unit offers an OPEN-CONCEPT LAYOUT that leads out to the LARGE COVERED PATIO and an EXTERIOR STORAGE ROOM for your private use. This home offers a functional and good-sized living room, dining room, kitchen, and an extra inside STORAGE/PANTRY room. The spacious Primary Bedroom features a WALK-IN CLOSET. The 2nd bedroom is good-sized as well. The laundry room is located on the second level within the building 6-2 for your convenience. The assigned Parking Stall is #130. The monthly condo fees include heat & water. This condominium complex offers an abundance of amenities for its residents: a Private Clubhouse with a Gym/Fitness Room, a Social/Party Room with a Kitchen, a Ping Pong Table, a Squash Court, a Tennis Court, a Basketball Court, even Hopscotch and Four Square! There are ample Visitors Parking Stalls. The location is great – near bus stops, Anderson Train Station, schools, shopping (like Southcentre Mall), and easy access to major routes. Come and see to appreciate! (id:40616)
333, 130 New Brighton Way Se
Calgary, Alberta
GREAT QUIET location inside the MINT complex with EAST/WEST exposure on this END UNIT! Pull into your DRIVEWAY that leads to your ATTACHED single GARAGE. Step inside to more than 1400 SQFT – SUNNY FLEX room w/new laminate flooring, loads of STORAGE 5’10×3’4, LAUNDRY. Upstairs is a SPACIOUS kitchen with EXTENDED cabinetry in “nutmeg” palette, Stainless steel appliances, nook with EAT-IN dining, w/WEST facing GENEROUS-SIZED BALCONY (13’8×6’8)off kitchen. Living room with LARGE windows for abundance of EAST light. THIRD FLOOR features the DOUBLE PRIMARY SUITES each with roomy closets, 4-PIECE ensuites and newer laminate flooring. Centrally located to access PATHS, PARKS, schools, shopping and NBRA amenities, this is a great place to call HOME. (id:40616)
121 Bridleridge Heights Sw
Calgary, Alberta
*OPEN HOUSE Sunday May 5th 2pm-4pm* Enter this wonderful residence with almost 3500 sf of developed living space, to be greeted by an elegant staircase and beautiful hardwood flooring that leads you to an open-concept main floor! A spacious kitchen boasts gorgeous granite countertops, sleek dark stainless steel appliances, a large island easily sitting 5, and a WALK THROUGH pantry! There is a good sized den perfect as a formal dining area, office or sitting room, with lovely built in shelving surrounding a 2 WAY gas fireplace that connects to the generous sized living room, the living room features large south-facing windows and a beautiful mantle around the 2 way gas fireplace. French doors off the dining area opening to a vast deck (width of house) with a charming GAZEBO, perfect for outdoor entertaining. The main level also includes a huge private laundry/mudroom and a large guest bathroom, all designed with style and functionality in mind.Ascend the open staircase to discover an open-to-below BONUS ROOM and FOUR bedrooms, including a luxurious primary suite with a stunning 5-piece ENSUITE bathroom. Three additional spacious bedrooms and a family bathroom complete the upper level, offering comfort and privacy for the whole family.The FULLY developed basement features a SEPARATE SIDE ENTRY and offers a perfect space for entertainment and relaxation. A spacious family room, wet bar (easily add a stove!), bedroom, full bathroom, and an office (with potential for conversion into another bedroom) provide endless possibilities for family gatherings or hosting guests or revenue!. With its convenient location near established schools (a stones throw from the Christian Academy), parks (Fish Creek Park also), shopping, and transit and 2 minutes from Stoney Trail access, this home is a true gem for family living. (id:40616)
13 Lavender Road Se
Calgary, Alberta
** OPEN HOUSE SAT MAY 4TH 12PM-3PM + SUN MAY 5TH 11:30AM-5:30PM ** Why build when you can move in now? Quick possession available! Welcome to this loaded 4 level split Jayman built home in the new and upcoming community of Rangeview! This home is immaculate and in almost brand new condition. Coming in through the front door, you will see that this 4 level split is very open and airy with the large bright windows, high ceilings and modern glass railing seeing through to the kitchen. There is also a small open den on this floor that could be used as a cute reading nook. Up a few steps, you walk into an inviting dining room opening up to a beautiful chefs kitchen with upgrade stainless steel appliances, full height cabinets, and sleek quartz countertops. This level also has a convenient half bath for your guests! Up a few more stairs you will see your first primary bedroom with huge windows and a private ensuite bathroom. Lastly, the top floor offers a good sized laundry room, another open den perfect for getting ready in the mornings, and the spacious 2nd primary bedroom with another ensuite bathroom! BONUS: even though the basement is undeveloped, it offers tons of potential with 14 FOOT CEILINGS and roughed in for a full bathroom. This home comes with Jayman’s core performance package which include 6 solar panels, tankless hot water heater, 96% high efficiency furnace with merv 13 filter, ultra-violet light air purification system, triple pane windows, and active heat recovery ventilator. Book your showing today! (id:40616)
188 Taradale Drive Ne
Calgary, Alberta
***Location Location Location ,City Life at it best Welcome to 188 taradale drive this wonderful BI-level is Ideal for first time home buyer or Investor to live up and rent down in unfininished walkup basement . upon entiring you are Welcomed by large sunny and bright living room with 3 bed room upstair and 1.5 bathroom ,whole house have large windows with newer Roof ,Silding and Furnance . Basement is waiting for your imagination with large windows ,walkup entrance from back and all the permits are taken to start building .This house is walkin distance to Schools ,shopping centre ,Gurudwara ,YMCA and many more attraction in NE Calgary .One of the best home deal in current market .Call your favorite realtor to book now (id:40616)
3301, 3000 Sienna Park Green Sw
Calgary, Alberta
**** OPEN HOUSE, SUNDAY MAY 5, NOON-2PM **** Welcome to exceptional adult living at its finest! Nestled within a 50+ complex, this delightful condo offers a serene escape with breathtaking mountain views visible from the bright and spacious living room. Positioned on the tranquil side of the building, this residence boasts 2 bedrooms and 2 baths, ensuring comfort and convenience for its residents.No need to worry about parking, as this unit includes underground parking for added ease. Plus, there’s ample additional storage available in the basement, providing a solution for all your organizational needs.Embrace a vibrant social life within the complex, as it features a fantastic social room equipped with a full kitchen, perfect for hosting large gatherings. Additionally, residents can enjoy amenities like a games room, library, and exercise room, fostering a sense of community and well-being.Convenience is key with Westhills Shopping and transit within close proximity, making errands and outings a breeze. Rest assured, the complex is meticulously maintained by the community and expertly managed, ensuring peace of mind for all residents. Move in & Enjoy!Don’t miss out on the opportunity to move in and start enjoying the benefits of this wonderful adult living community! (id:40616)
7808 10 Street Nw
Calgary, Alberta
Welcome to your perfect dream home in Huntington Hills on the NW side that checks all the boxes with green space in the front, panoramic views in the back that capture the east side of downtown, green school field, overlooking Nose Hill Spring Park, steps away from the playground, and enjoy the views with your friends as you mingle in your large backyard while having a BBQ on top of your Double Garage patio! Located on a Large Lot 15.54M x 33.53M (50.98 FT x 110 FT), this home boasts hardwood floors throughout the main level that has been freshly painted, 5-beds (3-up/2-down), 2-baths (1-4pc bath up/1-3pc bath down), Brand New stainless steel appliances upstairs (Fridge/Stove/Hood-Fan/Dishwasher), Illegal basement suite with kitchen and separate private access (perfect for combined families, or a mortgage helper!), basement living room is large and spacious (you’ll find it’s one of the largest you’ve seen), laundry on both levels up/down (convenient and maintains privacy), a double garage with patio roof deck above, large backyard with views, and the city lights at night are just gorgeous! View this home for yourself before it’s gone!!! (id:40616)
54 Covington Rise Ne
Calgary, Alberta
Delightful family home – 3 bedrooms up and one down with 3 bathrooms! Walking/biking paths close by and a playground less than a block away too. The shingles were replaced last year and insulation added to bring the attic to R-50. A new high efficiency furnace with electronic air cleaner was also installed in 2023. (id:40616)
1503, 829 Coach Bluff Crescent Sw
Calgary, Alberta
Check out this fantastic 2 bedroom, 2 Storey end unit townhouse located in an unbeatable spot within a vibrant west side community. With its convenient proximity to downtown and the ring road, commuting is a breeze. The heart of the home is its open concept layout, with the dining room serving as a central hub connecting seamlessly to both the kitchen and living room, ideal for hosting gatherings. Cozy up by the wood-burning fireplace in the living room during chilly evenings, or enjoy outdoor cooking and relaxation on the private patio during warmer seasons. Upstairs, you’ll find two bedrooms sharing a well-appointed 4-piece bathroom. This delightful complex even offers a bus stop right outside and is conveniently situated near a park. Coach Hill provides easy access to Winsport and the mountains, offering endless opportunities for outdoor activities, and is close to hospitals, the University of Calgary, Edworthy Park, the C-train station, and an array of amenities. (id:40616)
110 Mt Robson Close Se
Calgary, Alberta
Get ready to be impressed by 110 Mount Robson! This home boasts a professional redesign, creating an open-concept living space that’s efficient and stylish. Enjoy upgraded windows, doors, plumbing, a high-efficiency fireplace, and furnace for year-round comfort. The kitchen features granite countertops, stainless steel appliances, and a convenient pot filler. Downstairs offers ample entertainment space with a bedroom (office) spacious living room or recreation room, full bathroom, den, and fifth bedroom, plus a wet bar. Outside, enjoy one of the largest lots in the neighborhood with south-facing exposure and new landscaping. Nearby amenities include a lake, beach club, Fish Creek Park, and walking/cycling paths, along with both Catholic and public schools within walking distance. Discover the masterpiece of 110 Mount Robson! (id:40616)
250 Quarry Park Boulevard Se
Calgary, Alberta
This freshly painted “Madison” Townhome in Quarry Park sets the stage for modern living with its open floor plan and 9-foot ceilings, complemented by thoughtful details like a front foyer sitting bench and a spacious living room, perfect for gatherings. The gourmet kitchen boasts all-new cabinet doors, quartz countertops, Italian marble backsplash, and top-of-the-line stainless steel appliances, including a striking gas stove, new sink and a glass rinser. With an island offering seating space, the kitchen seamlessly connects to the dining room and family room, anchored by a cozy gas rock faced fireplace and built-in shelving, creating a warm and inviting atmosphere. Upstairs, the master bedroom retreat features a walk-in closet and a luxurious 5-piece ensuite, providing a serene space to unwind. Two additional bedrooms and a well-appointed main bathroom cater to family or guests, while a convenient laundry room and den area with a built-in desk add functionality to this level. The lower level offers a spacious rec room, built-ins, and a second Napoleon fireplace, perfect for entertaining, along with a large storage room, office, bedroom, and three-piece bathroom finished in Italian marble, Rain shower head with a sliding barn door. The yard features privacy fences , gas line for the BBQ and a double detached garage. Central air conditioning ensures comfort in the summer months. All of the lighting has been updated ; with flush mount LED lighting through out the main floor. Overall, this townhome offers not just a stylish and contemporary living space but also the allure of maintenance-free living in Quarry Park’s vibrant community—a true haven to call home. Its proximity to shopping, river pathways, parks, restaurants, schools, easy access to major roads and public transportation, adds immense convenience to its charm, making it an absolute gem. From the hardwood flooring throughout the main floor to the central air conditioning, every feature within the home ensur es comfort year-round. The house is flooded with natural light and is a great place to live. (id:40616)
102, 15 Evanscrest Park Nw
Calgary, Alberta
Welcome to this exquisite 2 Bed, 2.5 Bath, CORNER townhome Evanston with Central A/C, Over Sized Single Garage & Ample of Street Parking, Brand New in 2020. Spanning over 1325 sqft across three levels, this home features 2 spacious master bedrooms, each with a private ensuites and large closets. The open-concept main level is designed with luxury in mind, featuring luxury wide plank flooring, 9-foot ceilings, and extra windows along the side of the home allowing for more natural light throughout the home. The dining area seamlessly connects to a modern kitchen equipped with quartz countertops, custom cabinetry, an upgraded Sakura Hoodfan, and stainless steel appliances. A private balcony with a built-in BBQ gas line offers a perfect spot for outdoor dining.Practical amenities include an oversized single attached garage with potential as a home gym, main level guest bathroom, and upper level laundry with a stacked washer and dryer. The low condo fee of $258 per month ensures maintenance-free living.Located near parks, schools, and shopping centers like T&T and Superstore, and with easy access to major transportation routes, this townhome combines functionality with luxury, making it an ideal choice for those seeking a high-quality living environment in a vibrant community. Don’t miss out—schedule your viewing today! (id:40616)
2824 13 Avenue Nw
Calgary, Alberta
Beautiful St. Andrews Heights – Amazing location, a few blocks to the Foothills Hospital. 50×120 ft Lot with rear alley access along with street facing driveway. 3+1 bedroom Bungalow with oak hardwood throughout the main level, Vaulted ceiling, two sided wood burning fireplace. Spacious U shaped kitchen with newer appliances. Two piece ensuite, 4 piece main floor bathroom, and second full bathroom in the basement. Single side attached garage with long front driveway – providing plenty of extra parking. Garage has new door and opener. Well treed flat lot providing lots of summer shade and privacy in the backyard. (id:40616)
36 Elmont Green Sw
Calgary, Alberta
Welcome to 36 Elmont Green, a sprawling 2700 sqft bungalow nestled in Elmont on Springbank Hill. This spacious home has undergone a stunning transformation, offering charm & modern comfort.Upon entry, you’re greeted by a grand foyer with a beautiful powder room & mudroom access. The living space is bright and airy, flooded with natural light from abundant windows showcasing views of the front and back yards.The kitchen is a chef’s delight, with a built-in pantry, ample drawer space, under cabinet lighting, & a unique bridge-style fireclay farmhouse sink overlooking a large 5 x 5 window. High-end appliances include a built in KitchenAid refrigerator, dual convection oven/microwave, wine fridge & induction cooktop. The one of a kind quartz underlit island is a focal point, perfect for entertaining, meal prep & casual dining. Adjacent to the kitchen is a large den overflowing with light from a huge window & patio doors opening to a side deck. The sunken great room features a double-sided wood-burning fireplace clad w/ century old vintage farmhouse shingles & flows seamlessly onto the expansive 650 sq ft deck which overlooks a large park!The beautiful primary suite boasts lots of natural light w/ patio doors opening onto the deck. From here, enter the luxurious ensuite with herringbone tile floor & wall tile, dual sinks, a freestanding soaker tub, & a custom shower. The “sex in the city” walk-in closet worthy of any Calgary socialite! A plethora of cabinets, large mirrored doors, ample hanging racks & purse shelving. There is a window for natural light at the vanity table, shoe closets, & yes; jewelry drawers for all her accessories. Throughout the home, you’ll find site-finished oak hardwood floors, LED recessed lighting, and high-end fixtures. The walkout level has a gas fireplace, an Arizona style sunroom, a massive guest bedroom w/ a walk-in closet & custom shelving ensures your guests a private oasis. There is a half bath and a large main bath with a custom show er and dual sinks. Two additional large bedrooms create room for every family member along with a fifth room that remains a blank canvas for your wine cellar/scotch tasting or movie room! The large furnace room has space for a freezer, 2nd washer/dryer & shelving. On the west wing of this home sits a large, separate, finished & heated space which is being utilized as a gym. It boasts high ceilings, huge windows, built-in shelving & an awesome bathroom w natural marble heated floors & a custom marble shower w/ bench. So many possibilities with this space (Mini suite, artist studio, office…) It has access from the garage and an exterior man door from the driveway. The possibilities are endless!. Outside, a 60-foot parking lane with custom tracks accommodates trailers and motorhomes. There are some areas that are waiting to be finished and personalized by the new owner. In conclusion, 36 Elmont Green offers a great lifestyle, seamlessly blending indoor and outdoor space for the ultimate living experience. (id:40616)
432, 6400 Coach Hill Road Sw
Calgary, Alberta
Introducing an Amazing PENTHOUSE, 2 STOREY, TOP FLOOR unit nestled in coveted neighbourhood of Coach Hill, this striking 1 bedroom unit boasts soaring 17-foot ceilings, and versatile 2nd-storey LOFT, offering limitless possibilities as a second bedroom, office, or cozy retreat. Step into a seamlessly designed open-concept layout, where floor-to-ceiling windows illuminate the spacious living room, enhanced by an inviting electric fireplace. Unwind on your private balcony, with courtyard views, AND complete with a convenient storage room.The galley-style kitchen is striking, featuring granite countertops and stainless-steel appliance package. Adjacent, a dedicated dining area sets the stage for effortless entertaining, while a walk-in pantry provides practical storage solutions. Here you will also find a convenient in-suite laundry. Retreat to the generous primary bedroom, easily accommodating any size bed and situated adjacent to the 4-piece bathroom. Cleverly concealed storage beneath the stairs leads to the trendy second-story loft, offering a bird’s-eye view of the main level.With the convenience of an assigned parking stall, and additional storage locker in building 800, along with ample visitor parking, bike storage, and a pet-friendly environment, every aspect of urban living is effortlessly catered to. Enjoy a prime location with swift access to an array of amenities, downtown attractions, the ring road, public transit, shopping destinations, esteemed schools, and parks. Don’t miss this amazing opportunity! (id:40616)
1305, 8810 Royal Birch Boulevard Nw
Calgary, Alberta
Welcome to your new home in the desirable Royal Oak complex, a vibrant community perfect for a dynamic lifestyle. This stunning 3rd floor unit features 2 bedrooms and 2 bathrooms, providing ample space for comfort and privacy. Enjoy the convenience of a titled underground parking space and easy access to nearby transit, shopping, and dining options at Royal Oak Centre. The open concept floor plan includes a spacious living room with newer laminate flooring and sliding doors leading to a large, covered balcony, with gas line for your bbq, ideal for entertaining or relaxing. The dining area adjoins a functional kitchen with ample cabinet space.Both bedrooms offer excellent closet space, with the primary bedroom boasting a walk-through closet and a private ensuite. The second bedroom is versatile, perfect for guests, children, or a home office. A full second bathroom and an in-suite laundry room with additional storage enhance the functionality of this unit.This pet-friendly building is ideally positioned, providing quick access to Shane Homes YMCA, schools, and Stoney Trail. Enjoy the ease of having all utilities covered by the condo fees, ensuring cost certainty and convenience.Experience the perfect blend of comfort, style, and convenience in this beautiful Royal Oak residence. Schedule your viewing today and see why this should be your next home! (id:40616)
52, 903 Mahogany Boulevard Se
Calgary, Alberta
Step into the epitome of sophisticated living with this exquisite brand new townhome, the Manhattan floorplan, where modern elegance meets urban charm. As you enter, you’ll be delighted by the function of the mudroom entryway, with entrances from both the front door and back double-attached garage providing parking convenience. Need a space to get some work done or set up a at home gym? Look no further than the flex room, providing versatility to suit your lifestyle. The heart of this home is the oversized kitchen complete with quartz counters, where culinary dreams come to life and gatherings are effortlessly hosted. With stainless steel appliances adorning the spacious kitchen, every meal prep becomes a chef’s delight. The main floor is adorned with chic wide planked oak luxury vinyl flooring and adds an air of refinement while ensuring practicality for everyday living and maintenance. Escape to the balcony off the kitchen, where you can sip your morning coffee or enjoy an evening dinner while soaking in the warmth in those warm summer months. When it’s time to retire for the night, the primary suite awaits, boasting dual sinks, a walk-in closet, and enough space for a king bed – ultimate relaxation. Two additional bedrooms offer ample space for family or guests. Plus, laundry chores are a breeze with a conveniently located laundry area. Upgrades include luxurious air conditioning, oversized kitchen island unique to this unit, and automatic electric blinds. Don’t miss the opportunity to experience Mahogany lake living at its finest and schedule your viewing today, because you deserve to love your home. (id:40616)
3822 11 Street Sw
Calgary, Alberta
Located on a quiet tree lined street in Upper Elbow Park, this 4+1 bedroom home boasts superiorcraftsmanship and thoughtful design throughout. A center staircase allows for an open plan whiledefining the rooms themselves. The generous foyer is flanked on one side by a gorgeous den andthe other by an elegant dining. The rear of this home opens up into a large living room featuring aconcrete fireplace, professional kitchen including Sub Zero fridge, Wolf gas stovetop, Wolf walloven, Miele dishwasher, Sub Zero Wine fridge, a nook area featuring patio doors & windows withan abundance of natural light. The deck off the kitchen nook is perfect for entertaining with itstwo tiered levels finishing off in front of a beautiful fireplace. To complete the main floor you havean extensive mudroom with built in lockers and a functional pantry and gorgeous powder room.The upper level features 4 generous size rooms each with their own walk in closets. The primary isfully outfitted with a spa like en-suite & walk-in closet. The basement includes a large rec/gamesroom, exercise room, wine room, bedroom and bathroom as well as storage galore. This lot isfully landscaped with underground sprinklers and in the summer is lush and offers a private oasiswith East, West and South exposures. Quality is evident throughout. Perfect Upper Elbow Park location surrounded by a plethora of schools, bike/walking paths and much more. Welcome Home! (id:40616)
202 Auburn Bay Cove Se
Calgary, Alberta
Located in the coveted lake community of Auburn Bay. This stunning 1300 sq. ft. bungalow with an attached double car heated garage. Meticulously maintained. In the past 6 years over $ 110000 of improvements have be completed that elevate your living experience to new heights. As you enter the heart of this home you will discover the modern kitchen. The brightness and warmth of natural light streaming through the skylight. Elegant granite countertops. Equipped with Kitchen Aid appliances, pot and pan drawers, abundant cabinet storage, and a convenient walk-in pantry, this space is a chef’s delight. Newly replaced triple-pane main floor windows, creating an inviting ambiance that welcomes you home. Upgraded front and rear entry doors, complete with phantom screens. Beautiful 3/4 inch solid hardwood floors with a 45-degree offset that enhances the aesthetic appeal. The main floor features a den and laundry room with a sink. The primary bedroom has an ensuite, where natural light beams through the skylight of the spa-like retreat. Luxurious upgrades include a 10mm glass shower, soaker tub, dual sinks, and heated floors. Lower level features two additional lower and recreational / media room with high quality carpet with 10 pound memory foam.Indulge in a lifestyle of leisure and recreation with access to the Auburn Bay clubhouse, offering beaches, swimming, boating facilities, tennis courts, and fishing, ensuring every day feels like a vacation. In winter the frozen lake offers ice skating. Enjoy peace of mind with the convenience of nearby amenities, including a YMCA, library, shopping, schools, dining, and hospital. Stay comfortable year-round with a two year old Daikin central air conditioner with ultra-violet air purification. Comfort height Toto toilets in the bathrooms. Roof replaced in 2018.Don’t miss this rare opportunity to live in luxury in Auburn Bay. Non smoking and non pets home. Schedule your private tour today and embark on a journey to lakeside livi ng at its finest. Your dream home awaits. View Virtual tour to see more. (id:40616)
449, 35 Richard Court Sw
Calgary, Alberta
Welcome to #449 at 35 Richard Court SW, where urban convenience meets contemporary elegance. Nestled in the sought after community of Lincoln Park, this 1 bedroom plus den apartment is in a private complex with mature trees and beautifully landscaped paths and courtyards. It is in close proximity to Mount Royal University, major transit lines, trendy cafes and renowned restaurants. Everything you need is just a stone’s throw away. This unit has only had one owner and is upgraded with engineered tiger wood hardwood, knock down ceilings and high end appliances. Included is a large storage space and titled underground parking. Building amenities include a full exercise gym, games room, media room, guest suites, and there is plenty of visitor parking available in the parkade. Condo board is well run and all Condo docs are available for review. This unit is priced to sell so don’t miss out. (id:40616)
4510 72 Street Nw
Calgary, Alberta
Welcome to this elegantly designed residence nestled in the heart of Bowness. Boasting lavish amenities in the close proximity to COP and the Bow River. Minutes from Market Mall, with a straightforward commute to downtown and easy access to major highways, this 2-storey home epitomizes craftsmanship inside and out. Step inside and immediately feel at home in this warm and stylish space featuring durable wide plank vinyl flooring, open layout, 9’ ceilings and 8’ doors on the main level. The main floor features a spacious front dining room, a chef’s kitchen, and a living room warmed by a gas fireplace. The modern kitchen is timeless, featuring ample cabinets, quartz counters, two-tone cabinetry, a generous island with seating, and stainless steel appliances including a gas cooktop and built-in oven. Upstairs, discover three bedrooms, two full bathrooms, and a laundry room with a sink for added convenience. The primary bedroom retreat awaits with a luxurious 5-piece ensuite featuring dual sinks, a large tiled shower, a soaker tub, and a walk-in closet with built-ins. The fully developed basement offers additional living space with a large recreation area boasting a built-in wet bar, a bedroom, a 4-piece bathroom, and ample storage. This home is equipped with modern amenities to enhance your lifestyle, including air conditioning, a water softener, and a front/backyard irrigation system. Completing this exceptional home is the double detached garage with lane access. Don’t miss your opportunity to own this home! (id:40616)
468 Cannington Close Sw
Calgary, Alberta
Attention Renovators and Investors! Welcome to a diamond in the rough located in the desirable community of Canyon Meadows. This townhome offers immense potential for those with a vision and a knack for renovation. While it currently requires a complete overhaul, this property boasts a promising layout with ample space and a fantastic location. Upon entering, you’ll find a good-sized living room, dining area, and a large kitchen on the main floor, perfect for entertaining and family gatherings. Additionally, there’s a convenient two-piece bathroom on this level. Upstairs, discover three bedrooms and a four-piece bathroom, providing comfortable accommodation for the whole family. The basement has some development, but it’s ripe for a fresh start, offering an opportunity to customize and finish it according to your preferences. With creativity and effort, you can transform this space into an additional living area, a home office, or whatever suits your needs. Outside, enjoy the convenience of an oversized single car garage and room for three cars to park in the driveway. The backyard features a patio and is fenced, providing privacy and a safe space for outdoor activities. Located close to schools, shopping centers, playgrounds, and transit, this home offers convenience at your fingertips. Plus, nature enthusiasts will appreciate the proximity to the stunning Fish Creek Park, offering endless opportunities for outdoor adventures. If you’re ready to roll up your sleeves and turn this fixer-upper into a profitable investment or your dream home, don’t miss out on this opportunity. Schedule a viewing today and unlock the potential of this hidden gem in Canyon Meadows! (id:40616)
1109, 3115 51 Street Sw
Calgary, Alberta
Situated in the sought-after Glenbrook community, this ground-floor 2-bedroom corner unit boasts a prime location near various amenities such as shopping centers, schools, public transportation, dining spots, pubs, multiple walking and biking paths, as well as the Glenbrook off-leash dog park within walking distance. The open-concept dining and living room area is flooded with natural light thanks to additional windows. The unit includes an in-suite storage room, laundry room, and ample closet space. Patio door leads to a private yard with a patio for relaxation. Additionally, there are extra storage spaces and bike lockers available. The unit comes with an assigned parking spot, alongside ample visitor and off-street parking. Glenbrook provides easy access to Richmond Square, London Place West, Co-op Plaza, and Westhill/Signal Hill shops. For those venturing beyond the neighborhood, quick routes like Stoney Trail and Sarcee Trail offer convenient access. Don’t miss the opportunity to view this condo unit; schedule your showing today. (id:40616)


