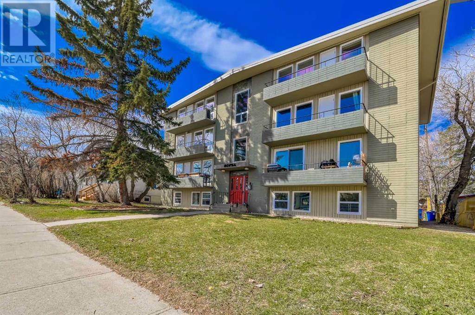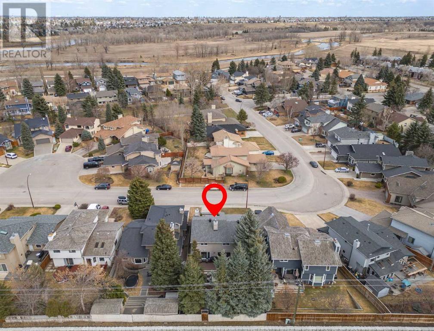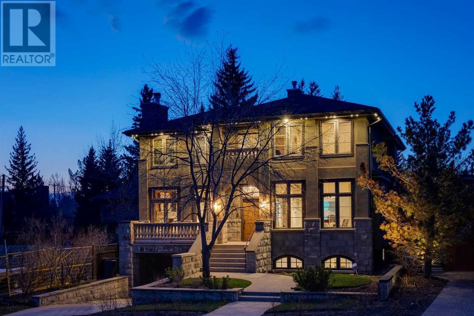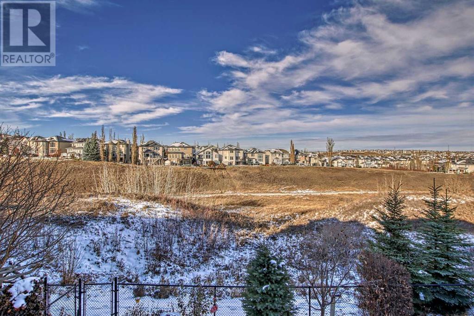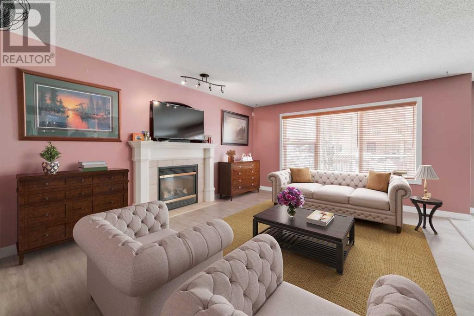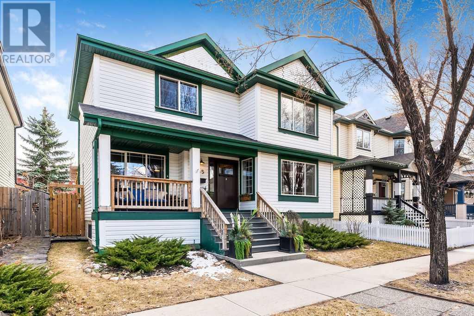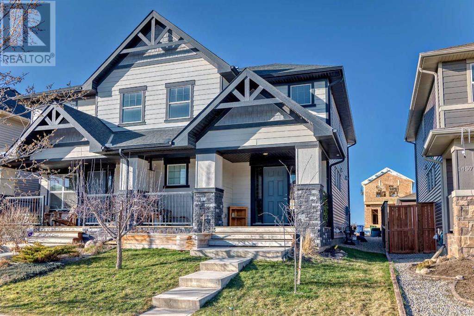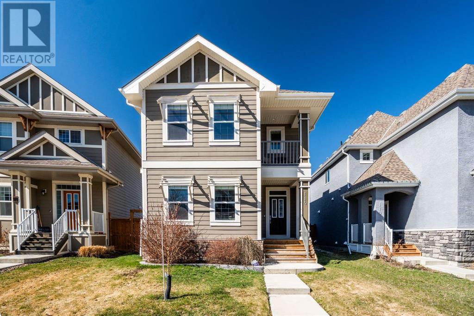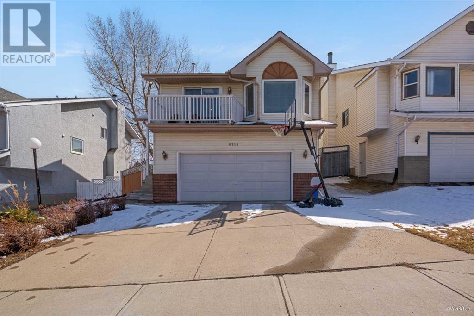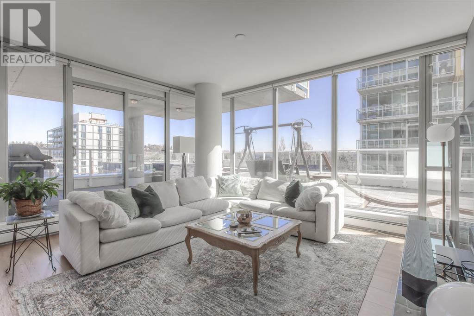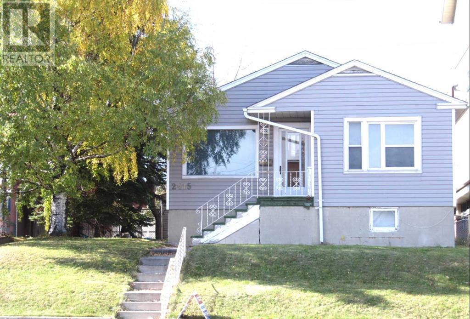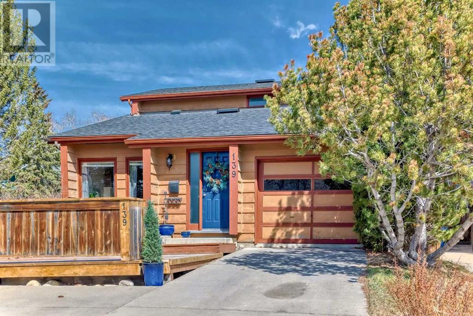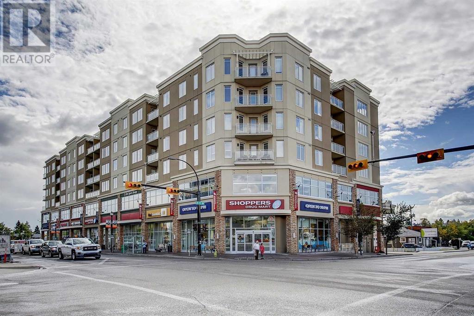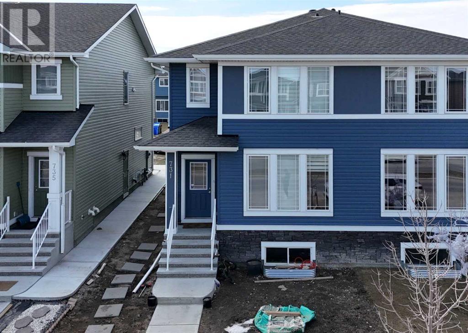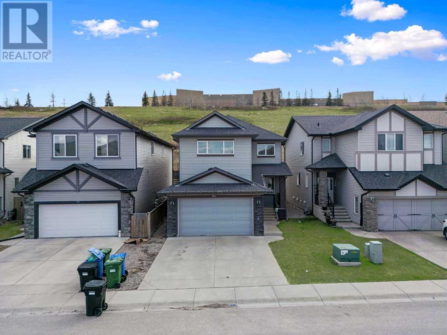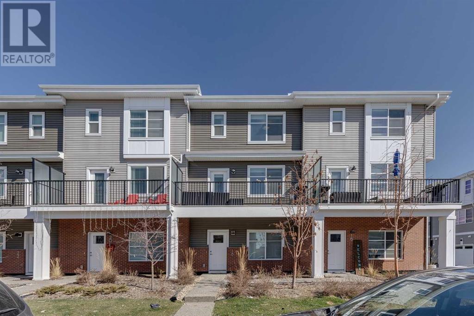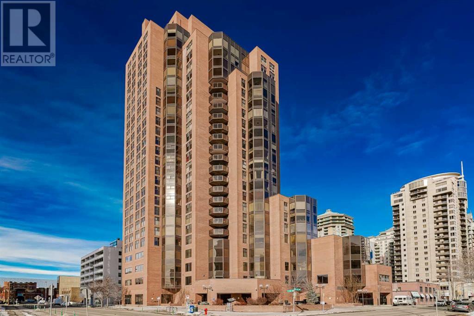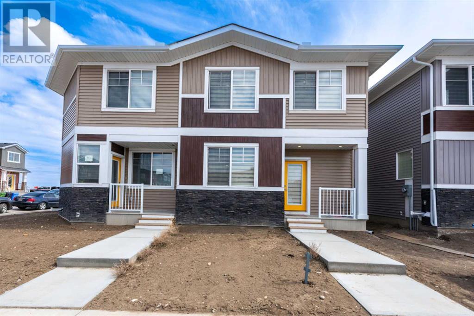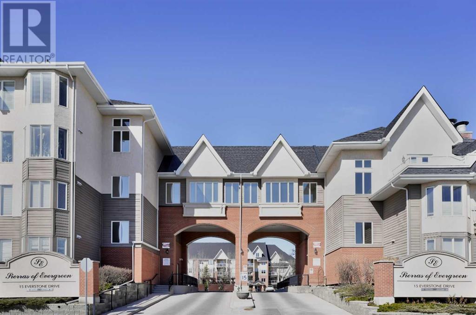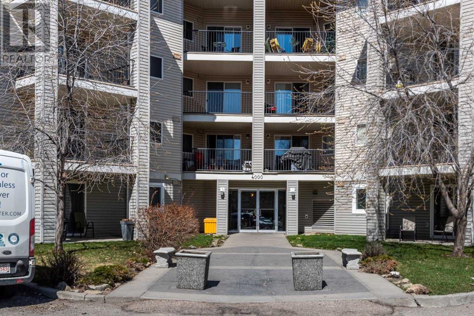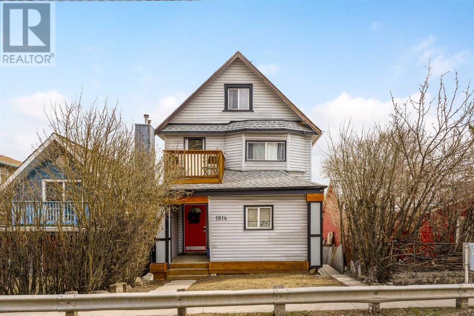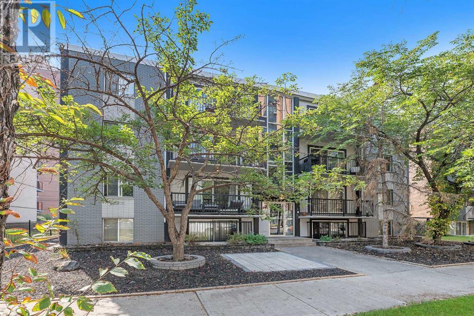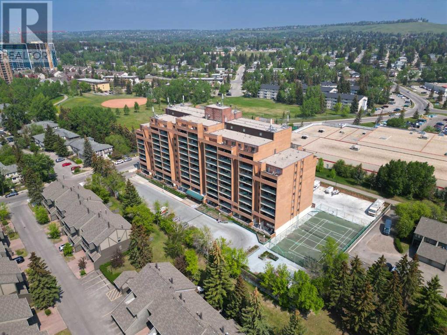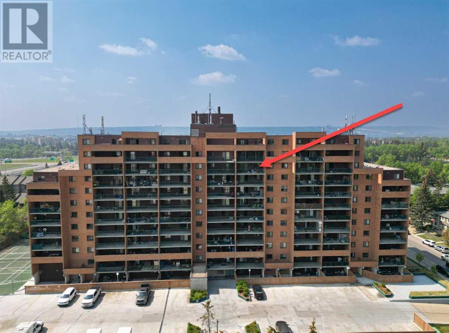LOADING
104, 2111 14 Street Sw
Calgary, Alberta
CHECK OUT THE 360 TOUR. Amazing location, one block to 17th Avenue. Close to schools, parks, transit, shopping, and amenities. Two large bedrooms, spacious and bright living area. Kitchen with stainless steel appliances. Bathroom has hook up for washing machine. Communal laundry on the same floor. Parking is leased at $75 per month. Condo fees cover all utilities including electric. Pet friendly building- dogs under 30lbs. (id:40616)
1048 Deer River Circle Se
Calgary, Alberta
DEER RIVER ESTATES | BACKS GREEN BELT | WEST BACK YARD | 2 BLOCKS TO FISH CREEK | ***OPEN HOUSE Friday, April 26th, 4:00-6:00*** This tastefully renovated 2-storey home with 3,150 sq ft of living space, epitomizes luxury living. The main floor boasts a large office, a half bath, an updated kitchen, showcasing stone countertops, stainless steel appliances, a gas stove, and a fridge with an ice and water dispenser. Entertainment takes center stage in the living room, where the gas fireplace creates a cozy ambiance, complemented by a games area featuring a bar with a live wood edge countertop, perfect for family gatherings and hosting guests. A fully equipped second kitchen on the main floor provides a rare opportunity for large family gatherings, multi-generational living or sharing your living space with others. On the upper level you will enjoy a primary retreat boasting massive his and hers walk-in closets and a spa-like ensuite with heated floors, a soaker tub, double sinks, and a tiled walk-in shower with glass doors. Also, on the upper level, you will find a large second bedroom, laundry, a renovated bathroom with heated floors and a bonus room with access to a large balcony for a secondary outdoor oasis. The fully finished basement finishes off this home nicely with two large bedrooms, a modern five-piece bathroom, a spacious rec area with a wet bar, and second laundry hookups. Other notable upgrades are the 8’ garage door, exterior and interior surround sound and a recently landscaped front yard. This meticulously maintained residence ensures peace of mind with the removal of all poly-b plumbing and recent updates include new roof shingles in 2022, new A/C in 2023, a new furnace motor in 2023, and a new hot water tank control panel in 2024. The private west-facing backyard offers a tranquil retreat with an expansive composite deck and a large patio. Backing onto a green belt/off-leash park and just two blocks from Fish Creek Park, you will appreciate t he unparalleled access to outdoor recreation and natural beauty. Designed with versatility in mind, this home boasts two laundry areas and a second full kitchen, ideal for multi-generational living, large gatherings or accommodating shared living. Located in Deer River Estates, this home offers the perfect balance of suburban tranquillity and urban convenience. With an array of shops, restaurants, and amenities nearby, as well as elementary and junior high schools within close proximity, this is a place where you can truly live, work, and play. (id:40616)
818 Hillcrest Avenue Sw
Calgary, Alberta
Welcome to 818 Hillcrest Ave. Situated in the heart of Mount Royal, this 4 bedroom home offers over 4300 sq ft of developed space. The gracious, centre hall plan features 10 foot ceilings throughout the main floor & new contemporary lighting at the entrance. Enjoy a family dinner in the large, light filled dining room with new chandelier. Across the hall is the wonderful formal living room with gas fireplace & french doors leading out to front balcony. Large kitchen with built-in china cabinet, granite countertops with top of the line appliances including new dishwasher & refrigerator. Large butler’s pantry joins the dining room to the kitchen. The inviting kitchen eating area is light filled & it is the perfect spot to grab a quick weekday breakfast or a large family weekend brunch. Great built-ins with desk. Access to the rear BBQ deck, patio & backyard. Intimate family room perfect for gathering around the TV & features a second gas fireplace. Ascend the wide, gracious staircase to the second floor with 9′ ceilings. Large primary bedroom with amazing city views. 3rd gas fireplace creates special place to lounge in bed on weekend mornings enjoying the view. Gorgeous fully renovated ensuite with heated floors & his & hers walk-in closets. Gorgeous office dividing the 2 additional bedrooms. 5 piece family bathroom & upper laundry. The lower level features 9′ ceilings, a large recreation room, 4th bedroom, 4 piece bathroom with new carpeting throughout. Spacious mudroom with lots of storage complete the lower level. Attached, lower level oversized garage. Newly epoxied & slat storage system in the garage. 2 new A/C units have been installed, new central vacuum, 95% efficiency boiler, hot water tank & water softener. New front landscaping, gemstone lights which can be set by wifi. New security cameras + front & rear doorbell cameras. House has been newly painted throughout. Call your realtor today to view this gorgeous home. (id:40616)
110 Kincora Heights Nw
Calgary, Alberta
OPEN HOUSE SATURDAY(APR 27 2pm-5pm)!! With over 3500+sqf of living space, this enchanting 3-bedroom home is on a tranquil street, nestled on a RAVINE LOT and boasting a professionally FINISHED WALKOUT BASEMENT that backs onto a sprawling ravine park with extensive pathways. The exterior has upgraded stone features, aggregate stairs to the backyard, and a NEWER ROOF. This immaculate gem showcases a gourmet kitchen with a convenient walk-thru NEWLY RENOVATED BUTLER’S PANTRY, leading to the mudroom, and an oversized garage. The kitchen boasts numerous upgrades, including a sizable granite island, NEW FRIDGE, granite countertops, top-of-the-line stainless steel appliances, such as a high-end gas stove, extended maple cabinets, hardwood floors, a stylish tile backsplash, and a kitchen island with a breakfast bar. The main and basement of the home feature 9-foot ceilings. The great room is adorned with custom built-ins, upgraded carpeting, and a cozy three-way gas fireplace. An elegant wrought-iron spindled staircase leads to the upper floor, where you’ll find a built-in computer area, a spacious bonus room, and two generous bedrooms. The sizable master bedroom includes a walk-in closet and a luxurious 5-piece spa ensuite with a marble countertop.The fully developed basement offers a wet bar, a custom-built entertainment center, and a guest bedroom with access to a full bath, and another room. The patio door opens to a beautifully landscaped backyard, creating a serene outdoor space (id:40616)
177 Citadel Estates Terrace Nw
Calgary, Alberta
Welcome to your family’s 2-STOREY private kingdom on a PIE-SHAPED LOT, where every day is an adventure in the ultimate thriving QUIET community of Citadel. Step inside your sanctuary with COMFORT & DURABILITY with NEWER roof, siding, hot water tank, water softener, triple pane windows, stainless steel appliances & more upgrades! With brand new VINYL PLANK FLOORS throughout, you will be able to withstand demands of daily life with EASY MAINTENANCE & MODERN LIVING. Enjoy a spacious OPEN-CONCEPT MAIN FLOOR living space lit up with plenty of NORTHWEST facing windows for LATE AFTERNOON SUNLIGHT. Play “Fetch!” with your furry friend in a PRIVATE FULLY FENCED YARD or host a family BBQ on the 2-TIERED WOOD DECK. Reduce odour & clean up time with a GARBURATOR, then head up the PLUSH SMART CARPET stairs that springs back up with each step to your sunny RETREAT BONUS ROOM to quietly focus on tomorrow’s meeting tasks. Complete the night & step across the hall to private spaces to a PRIMARY BEDROOM with a 4PC ENSUITE straight into a bright WALK-IN CLOSET. Across the hall are 2 BEDROOMS & 4PC BATH which you can conveniently ensure your children fall asleep SAFE & SECURE. This home is also already hardwired with a TELUS ALARM SYSTEM with 3 SECURITY CAMERAS to provide peace of mind. Living in Citadel offers a family with young children with CONVENIENCE & blossoming dreams for their loved ones! With QUICK ACCESS to STONEY TRAIL, transportation by Bus (1 min), or Crowfoot LRT Station (8 mins), you will have plenty of access to nearby PUBLIC, CATHOLIC & PROGRESSIVE PRIVATE SCHOOLS from BABIES to GRADE 12 all within 12 mins drive. This home offers UNPARALLELED NEARBY AMENITIES in all directions! Take a short drive to Royal Oak Centre for A-Mart (4 mins); Beacon Hill Plaza (8 mins) for Costco, TNT, H-Mart, The Brick; or Crowfoot Crossing (7 mins) to the VCA Emergency Animal Hospital & CINEPLEX! Enjoy a neighbourhood stroll at the Citadel Way Park (3 mins) or join a variety of FITNESS gy ms (all within 7 mins) including Anytime Fitness, CrossFit, Kickboxing & Pilates! Practice makes perfect for RECREATIONAL activities with a quick drive to the Calgary Inland Athletic Park or Hawkstone Field (7 mins) with a batting cage & soccer field. Let’s not forget about dad’s leisure time to enjoy a round of outdoor & indoor GOLF all within 9 mins drive. On the way home, celebrate the wins at nearby Korean BBQ Restaurants (8 mins) perfect to end the day! If you take comfort knowing that quality of life is just minutes from your doorstep, this is your DREAM HOME that you’ve been waiting for! Book a private viewing with your favourite Realtor! (id:40616)
245 Inverness Park Se
Calgary, Alberta
Where do I even start with this lovely home on a quiet street with a peek a boo view of the ponds in Inverness. Step into this warm and inviting, well cared for home which offers a care free lifestyle in a fabulous community. Absolute low maintenance rear yard and deck, just move in and enjoy your summer! This home has undergone many recent changes which includes, but is not limited to: 2020 Furnace, hot water on demand, air conditioner. 2021 New Shingles. 2022 New Fence. 2023 Backyard artificial turf, New Frigidaire fridge, Bose dishwasher. At this time the owner is running a full time pet grooming salon out of her garage but all of the grooming equipment – shelving- kennels will be removed prior to possession. Garage tub will be staying. (id:40616)
1461 Legacy Circle Se
Calgary, Alberta
Welcome to Legacy. This 3 bedroom semi attached is walking distance to all amenities!! The main level has an open floor plan with laminate flooring, kitchen has upgraded appliances and a large pantry. The primary having an ensuite and walk in closet. The two other bedrooms are a nice size with another 4 piece bathroom to share in the hall. The laundry is conveniently located on the upper level. The front has an enclosed porch and the rear door leads to a deck with partially fenced yard. Call your favorite Realtor today! OPEN HOUSE Saturday April 27th 11-2 (id:40616)
114 Mahogany Heights Se
Calgary, Alberta
Get ready to experience your own personal sanctuary nestled in the heart of the esteemed Lake Community of Mahogany! This extraordinary family residence offers a harmonious blend of contemporary design, luxurious finishes, and unrivalled community amenities, promising an unparalleled living experience. Starting off with the beautiful foyer that leads you into the open and bright living room which also features a cozy fireplace that has a striking stone surround. You now have the perfect recipe for relaxation or entertaining guests. Adjacent to the living room, there is a versatile den ideal for a home office or study area. You’ll strut right through the dining room, now prepare to be captivated by the gourmet kitchen. It boasts dark espresso shaker cabinets, stone counters and a kitchen island, and all stainless steel appliances. There is a powder room and direct access to the backyard from here. Venture upstairs to the second floor, where comfort and luxury awaits at every turn. The large primary bedroom is a true retreat, complete with a walk in closet, private balcony, and a luxurious 5-piece ensuite featuring a dual vanity, soaking tub, and separate shower. To complete the second floor there are 2 additional bedrooms, one of which has its own very walk in closet. Plus! a spacious laundry room and 4pc bathroom. The unfinished basement offers you endless possibilities for customization and expansion to suit your lifestyle and needs. Outside, the low-maintenance backyard beckons for outdoor enjoyment, featuring a stone patio perfect for al fresco dining or simply soaking up the sun. Fully fenced for privacy and security, with an oversized double garage, this backyard oasis is the perfect city escape for you to take the time and disassociate from the hustle and bustle of daily life and simply relax and enjoy this summer! You’ll discover the truly unique lifestyle offered by Mahogany, where every day feels like a vacation. Enjoy access to a wealth of amenities, i ncluding parks, schools, shopping, and the picturesque Mahogany West Beach and Wetlands. With walkable and enjoyable amenities at your doorstep, embrace the true essence of community living. It’s encouraged to not just take in the property during your viewing but take a look at what this community has to offer you for your future. Don’t miss out on the opportunity to call this exquisite property home. Schedule your exclusive showing and start living the Mahogany lifestyle you’ve always dreamed of! (id:40616)
9711 Sanderling Way Nw
Calgary, Alberta
Welcome to this beautiful home featuring 5 BEDS, 3 BATHS, DOUBLE ATTACHED GARAGE with over 2,500 sqft of living space in one of the most family friendly community of SANDSTONE VALLEY! Whether you’re a first-time buyer or savvy investor, this property offers exceptional value. Situated in a prime location near schools, shopping, playgrounds, and major highways, convenience is at your doorsteps. Step inside to discover a spacious living room complemented by skylight with a leading door to the front balcony for unobstructed views which flows into the dinning room. The kitchen, strategically positioned adjacent to the dining area with an ample cabinetry adds a touch of sophistication. Convenience continues with a staircase from main floor to the upper floor consists of a generous primary bedroom completes with a walk-in closet and full bathroom, along with two additional bedrooms and a full 4-piece bathroom completes this level. Lower level presents an invaluable asset, featuring a bedroom, full washroom, laundry facilities and a cozy living room with a wood burning fireplace—perfect for guests or additional living space with an adjacent sliding door to a private sanctuary—FULLY FENCED backyard, completes with an over-sized deck, is the perfect haven for family time, barbecues, relaxation and most importantly to create cherished memories in this spacious outdoor retreat. Plus, enjoy the added bonuses of the basement offers a recreational room or games room, another bedroom, utility room and a DOUBLE ATTACHED GARAGE. Don’t miss out on this incredible opportunity—schedule your private showing with your preferred Realtor today! (id:40616)
401, 1087 2 Avenue Nw
Calgary, Alberta
Step into luxury living with this captivating 3-bedroom plus den, 2-bathroom corner unit nestled within the sought-after boutique building, Lido by Batistella. From the minute you enter this home you will notice the pride of ownership throughout and the best inner-city outdoor living space the city has to offer! This unit offers a bright & functional living room, spacious dining space & gourmet kitchen all highlighted by floor to ceilings windows. The high-end kitchen offers tons of white cabinets, quartz countertops, breakfast bar, coffee station, custom built-ins, stainless steel appliances (built-in oven, gas cooktop + hood fan, microwave, dishwasher & fridge) – a perfect for the at-home gourmet. The primary bedroom offers a large window, spacious double closet & a dreamy master bathroom (stand-up shower & dual vanity). Completing the living space is 2 additional bedrooms, den & a 4 piece bathroom. Your huge “L” shaped private terrace/patio offers 700+ sq ft of entertaining space, a perfect place to relax and unwind with friends & family. Other features include in-suite laundry, natural gas BBQ hookup, 2 titled underground parking stalls, storage locker & excellent inner-city views from the common rooftop patio! This home balances glamour with function seamlessly. Located in the vibrant inner-city community of Sunnyside, this pet-friendly property places you within proximity to the chic boutiques, cafes, and restaurants of Kensington and 10th Street, as well as the verdant expanses of Riley Park. Enjoy easy access to schools, parks, grocery stores, the C-Train, Bow River, and the bustling Downtown core, ensuring a lifestyle of unparalleled convenience and cosmopolitan charm. iGuide tour is available, Call today for your private showing! (id:40616)
2415 Centre Street Nw
Calgary, Alberta
Attention Developers/Builders. Prime COMMERCIAL Land! Great opportunity to own this valuable piece of Land in Inner City Location. Already zoned: C-2 (12) FAR of 2.0, can go up to 4 stories high with store fronts, offices, mix use residential/commercial or build to your choice of building, offers a variety of permitted and discretionary uses. The property has a house and a garage that’s currently being rented out! Great Value for this piece of land. (id:40616)
139 Ranch Estates Place Nw
Calgary, Alberta
Welcome to Ranchland Estates, nestled on a serene cul-de-sac corner lot where the absence of sidewalks makes for hassle-free maintenance. This property boasts an expansive lot, complete with a newer (2016) fence and a double-door gate, making it a haven for RV enthusiasts. In addition to these lovely features is a new roof in 2021.This sunlit south-facing residence has been meticulously cared for by its current owner and exudes pride of ownership. Step inside to discover a spacious living room, seamlessly flowing into a formal dining area. Beyond lies a charming open kitchen that leads to a cozy family room featuring a wood-burning fireplace.Upstairs, you’ll find three generously sized bedrooms, complemented by a full bath and a 4-piece ensuite in the master bedroom. The basement awaits the new owner’s creative touch, offering endless possibilities. The backyard features two spacious gardens brimming with vibrant flora that come alive during the spring and summer months. Privacy is provided by the neatly-trimmed, towering hedges surrounding the serene space, while a stately, mature pine tree stands prominently at the front of the yard.Outside, enjoy endless strolls through nearby walkways and parks, with a convenient 12-acre off-leash area for furry friends. Ranchland Estates presents a lifestyle of comfort and tranquility. single garage has been used as storage for many years. Drive way can fit 3 cars. (id:40616)
612, 3410 20 Street Sw
Calgary, Alberta
Welcome to this exquisite top-floor sanctuary boasting two bedrooms, two bathrooms, and the coveted addition of two titled underground parking stalls. Perfectly suited for a discerning couple or a dynamic professional seeking to immerse themselves in a bustling community, this property offers unparalleled convenience. Indulge in the array of local delights mere steps from your door, including charming cafes, artisanal markets, and trendy boutiques. Sunlight floods through the abundant windows, casting a radiant glow throughout the condo, while the open-concept living and dining area offers sweeping views of the city skyline. The kitchen is a chef’s dream, adorned with sleek granite counters, a breakfast bar, contemporary tiles, and a spacious pantry equipped to house a stackable washer/dryer. The balcony serves as a great space for alfresco drinks on a summer day. The primary has, an ensuite bath, and a generous walk-in closet, while the second bedroom provides versatility as a guest suite, home office, or tranquil retreat. With its top-floor setting, neutral palette, and elegant laminate flooring, this residence exudes timeless appeal. Savour a morning coffee at the renowned Phil and Sebastian’s, pick up fresh organic produce at Blush Lane, or treat yourself to a luxurious spa day at Distilled Beauty Bar. This unparalleled location truly offers the best of urban living at your fingertips! (id:40616)
731 Redstone Drive
Calgary, Alberta
WELCOME TO BEAUTIFUL COMMUNITY OF REDSTONE, DUPLEX FEATURING OPEN CONCEPT, MODERN KITCHEN, 3 BIG SIZE ROOMS, NATURAL LIGHT. CLOSE TO ALL AMENITIES, HIGHWAY ACCESS. SIDE DOOR ENTERANCE TO THE BASEMENT. BACK ALLEY WITH ENOUGH PARKING SPACE. MUST SEE!! (id:40616)
114 Sherwood Mews Nw
Calgary, Alberta
Location..!! Location..!! Location..!! Indulge in the epitome of luxury living within this captivating 2-story residence, spanning over 2400 square feet and situated serenely on a quiet street in the highly sought-after community of Sherwood. Boasting a picturesque backdrop of verdant green space, this home offers a prime location just a few blocks away from the bustling Beacon Hill shopping plaza, ensuring convenience and accessibility to an array of amenities. Step inside to discover a meticulously designed main floor, featuring not one, but two welcoming living areas, alongside an open-concept kitchen adorned with elegant granite countertops and state-of-the-art black stainless steel appliances. Modern lighting fixtures and recessed pot lights add a touch of sophistication, while accent paint walls contribute to the contemporary ambiance. Ascend the staircase to the second floor, where luxury awaits in the form of a spacious master suite, complete with a lavish 5-piece ensuite bath for ultimate relaxation. Two additional generously sized bedrooms, along with a versatile bonus room, provide ample space for both rest and recreation. This home is replete with upgrades, including a new tankless water heater (2022) and furnace (2022) , ensuring efficiency and comfort year-round. Embrace the convenience of central air conditioning and step outside to your own private backyard retreat, seamlessly merging with the tranquil green surroundings. Offering an unparalleled living experience that exceeds expectations, this Sherwood sanctuary invites you to embark on a journey of refined living. Don’t miss the opportunity to make this exceptional residence your own—schedule your showing today and immerse yourself in the luxury and comfort that awaits within. (id:40616)
18 Cornerstone Passage Ne
Calgary, Alberta
Beautiful like new townhome in the sought after community Cornerstone, with easy access to Stoney Trail, Schools, New Commercial District, Scenic Pathways and steps to a plethora of amenities. This home features 4 bedrooms and 2.5 bathrooms with an attached double garage. As you enter the home, you’re greeted by a bedroom/office on the main floor and large double garage that makes those morning winter drives a lot more enjoyable. The bright and spacious second floor features an open concept layout, large windows, kitchen with large island, upgraded granite countertops, stainless steel appliances, a spacious dining and living area, a 2 piece bathroom and massive west facing balcony that collects all of the evening sun. The third floor is host to the primary bedroom with 4 piece ensuite & walk-in closet; 2 additional bedrooms; a 4 piece bath and laundry. This complex has ample visitor parking, street parking, and a courtyard. This is a MUST SEE!! (id:40616)
1204, 1100 8 Avenue Sw
Calgary, Alberta
Welcome to urban living at its finest in downtown Calgary’s vibrant West End! This stunning corner unit boasts breathtaking views of the majestic river and picturesque mountains, offering a truly unparalleled living experience. This 2-bedroom, 2-bathroom apartment is a masterpiece of modern design, featuring a spacious layout that seamlessly blends style and functionality. The open-concept living area is flooded with natural light, creating a warm and inviting atmosphere that is perfect for entertaining guests or simply relaxing after a long day. The kitchen has been beautifully renovated with high-end finishes and top-of-the-line appliances, making it a chef’s dream. The bedrooms are generously sized, offering plenty of space for rest and relaxation, while the bathrooms have been luxuriously appointed with modern fixtures and finishes. Residents of this exquisite building enjoy access to a range of amenities, including a swimming pool and a gym, perfect for those looking to stay active and healthy. WITH UNDERGROUND PARKING. With its prime location in downtown Calgary, this property is just steps away from all the amenities you could ever need, including shops, restaurants, parks, and more. Don’t miss your chance to own this incredible property in one of Calgary’s most sought-after neighbourhood. (id:40616)
14 Belvedere Common Se
Calgary, Alberta
Welcome to this beautiful 3-bedroom, 2.5-bathroom open-concept house, located in a prime location. Shows 10/10 ! As you enter the house, you’ll be greeted by the spacious living area, featuring big windows that provide an abundance of natural light and beautiful park views. The open floor plan allows for a seamless flow between the dining area, kitchen, and living space, creating a warm and inviting atmosphere. The house also features two additional bedrooms, a full bathroom, and a hallway that leads to the additional two bedrooms, each with en-suite bathrooms. The master bedroom boasts a walk-in closet and a private balcony, offering a perfect retreat for relaxation and rejuvenation. This house is located in a highly desirable area, with everything you could need within walking distance. You will find shopping centers, restaurants, schools, and parks all within walking distance. Plus, the beautiful Stoney Trail is just a short drive away, offering a variety of shopping, dining, and outdoor activities. In conclusion, this open-concept house offers a perfect blend of style, comfort, and functionality, making it the ideal choice for a family or a group of friends looking for a luxurious and convenient living experience. Don’t miss the opportunity to check it out for yourself! Downstairs is an unspoiled basement with a separate side entrance ready to be transformed into a space that fits your family’s needs. Outside is a large backyard with plenty of room for a detached garage in the future! Hurry and book a showing at this incredible rarely used home today! (id:40616)
103, 15 Everstone Drive Sw
Calgary, Alberta
Premier 55+ complex, the Sierras of Evergreen, where it’s not just a home but a lifestyle. This unit is located in Building A, where most of the amenities are located. Located on the first floor, this large one bedroom + den has everything you could every need with its bright and open concept floorplan. Fully air conditioned, large windows and 9-foot ceilings. Recently painted and has newer easy care luxury vinyl plank flooring installed through out. The fantastic kitchen has lots of cabinetry for storage, white appliances ( newer dishwasher), and a large corner pantry. A large living room offers lots of space for entertaining and relaxation with its electric fireplace and private views. There is a well-sized bedroom with generous walk-in closet with easy access to the 4 piece bath. The large den that can be used as an office or an additional sitting room. Opposite the kitchen, a closet with shelving provides further storage for linens or cleaning supplies. The laundry room with a stacking washer/dryer offers even more storage. There is a the large, covered, private balcony with gas barbecue hook up for outdoor dining and plenty of room for summer planters. This complex has a vibrant social life with its clubs and endless amenities. Wine Club, Book Club to name a few. There are 5 library areas. Work on a hobby in the craft room. Full Fitness Centre. Games Room with billards. In house cinema room. Fully outfitted work shop. Car Wash. Evergreen Room which is a party room, with full kitchen and dance floor for private functions. Lastly there is a large pool and hot tub where family can join and gather for a fun day in the water. This unit comes with titled, heated, underground parking and a large, secure storage unit behind the parking stall (4’9 x 8’10). To top it off a convenient car wash bay is available for use. Condo Fees include everything except electricity and cable. This safe, secure complex is great for anyone looking to downsize, still leads an act ive life, and enjoys their hobbies. Many opportunities to volunteer and fill your social calendar. Also perfect for snowbirds who leave for months at a time. Loads of visitor parking. There are also 7 guest suites that can be rented for 2 weeks at a time. Walk to Sobeys, Shoppers Drug Mart, Starbucks, liquor store, cleaners, medical and dental services. Two minutes to access Stoney Trail. An absolute must see. (id:40616)
4214, 4975 130 Avenue Se
Calgary, Alberta
Are you looking for your first home or an investment property? This 2 bedroom , 2 bath condo location in Mckenzie Towne is perfect for you. You don’t own a car? No problem . This condo us in WALKING DISTANCE to 130th Ave SE shopping plaza, has a quick exit to Deerfoot and Stoney Trail, public tranportation to South Health Campus close by, walking distance to schools and playgrounds. Master bathroom is renovated, with a new shower instead of a bathtub. Living room and dining area has beautiful laminate floors and the bedrooms and baths are on OPPOSITE sides of the unit, which makes it perfect for a rental. Large balcony facing a walking path, NOT the parking lot. Large washer / dryer room. This unit comes with an assigned parking spot ( #113) that is in a perfect location( corner stall , on the left of the building’s main entrance). (id:40616)
1814 8 Street Se
Calgary, Alberta
PUBLIC OPEN HOUSE ON SUNDAY, APRIL 28 – FROM 12 PM-4 PM Welcome to a money making CASH COW located in the heart of the sought after Ramsay! This is a very rare opportunity to acquire a property with THREE SEPARATE UNITS – yes!!! ***THREE***!!! The Upper Suite (illegal) has been renovated and consists of a large living room, a kitchen with access to a cute balcony (prefect for morning coffees), 2 good size bedrooms, a full washroom, a SEPARATE LAUNDRY and an awesome loft space with two more rooms. It is currently rented out for $2300/month to awesome tenants that are willing to stay. The Main Floor Suite offers two bedrooms, a living room, a kitchen, a full bathroom and its OWN SEPARATE LAUNDRY. It also has two entrances – the back and the front. It is currently rented at $1100/month; tenants want to stay. The basement suite (illegal) is located in the WALKOUT BASEMENT! It comes with its own separate entrance, its own kitchen, living room, den, full washroom and a European combo washer/dryer machine. The property has newer high efficiency furnace (There are two furnaces here + the other one is refurbished and is serviced every year). The lot is zoned R-C2 and is 25′ x 111′. Ramsay is one of the most eclectic and oldest communities of Calgary. There are SO MANY things to do around here. Whether you hang out with friends at Cafe Rosso or Red’s Diner, read your book by the river, go for a walk and enjoy the downtown views from Scotsman’s Hill….Ramsay has it all! Perfect for investors that are looking for a cash flowing property and/or someone that wants to do a short term rental operation (Airbnb/VRBO, etc) or even someone that wants to live here and enjoy the cash flow this house generates every month. Book your private viewing now. Won’t last long! (id:40616)
413, 1333 13 Avenue Sw
Calgary, Alberta
Ideal for a single professional or couple, this top-floor 2-bedroom condo boasts a central location. Step into an inviting open-plan layout featuring updated hardwood floors, showcasing a living/dining area, and a charming kitchen with eating bar, an abundance of storage and counter space, all complemented by stainless-steel appliances. You’ll also find two generously sized bedrooms, a 4-piece bathroom, convenient properly plumbed in washer & dryer, and a spacious balcony with beautiful view of the tree-lined street that completes this delightful unit. Parking is a breeze with one assigned stall, and there’s additional storage for your convenience. Located just four blocks away from vibrant 17th Avenue and close to Bow River pathways, schools, public transit & downtown is within walking distance, or just a few minutes drive away. Immediate possession is available, making this a hassle-free opportunity to make this condo your new home! (id:40616)
613, 5204 Dalton Drive Nw
Calgary, Alberta
613, 5204 Dalton Drive NW | Location! Location! Location! | Vista Views Is A Quiet Well Maintained Concrete Building | In Sought After Community Of Dalhousie | Large 855 Sq Ft Two Bedrooms, One Bath Unit Located On The 6th Floor | Spacious Kitchen & Living Room With Patio Doors Leading To A Huge 20 Ft x 7 Ft Private South West Balcony | Large Primary Bedroom With Tons Of Storage | Common Laundry Plus Optional Euro Style In-Unit Laundry | It Is All About Amenities – No Gym Membership Required: Weight Room Gym, Sauna, Games Room, Piano, Library, Social Room, Tennis Courts, Secured Bike Storage, Outside RV Parking, Ample Visitor Parking, One Underground Secured Heated Parking Stall | Love Gardening? Enjoy A Beautiful Community Garden | 6 Minute Walk To CO-OP, Canadian Tire & Brief Walk To Dalhousie LRT Station & Northland Mall | Steps Away To Bike Pathways | Close To Market Mall, University District, U Of C, Foothills & Childrens Hospital | Easy Access To Major Routes Shaganappi Trail, Crowchild Trail, Sarcee Trail & John Laurie Blvd | No Inside Pictures asTenant Occupied | Condo Fees $566.39/Month Includes: Common Area Maintenance, Electricity, Heat, Insurance, Maintenance Of Grounds & Snow Removal, Parking, Professional Management, Reserve Fund Contributions, Water & Sewer | No Age Restrictions | No Pets Allowed – Except Up To 2 Birds & One 10 Gal Aquarium With Fish Only!| Property Will Be Vacant September 1, 2024. (id:40616)
1006, 5204 Dalton Drive Nw
Calgary, Alberta
1006, 5204 Dalton Drive NW | Location! Location! Location! | Vista Views Is A Quiet Well Maintained Concrete Building | In Sought After Community Of Dalhousie | Large 631 Sq Ft One Bedrooms, One Bath Unit Located On The 10th Floor | Spacious Kitchen & Living Room With Patio Doors Leading To A Huge 22 Ft x 7 Ft Private North East Balcony Facing Beautiful Nose Hill Park | Large Primary Bedroom With Tons Of Storage | Common Laundry | It Is All About Amenities – No Gym Membership Required: Weight Room Gym, Sauna, Games Room, Piano, Library, Social Room, Tennis Courts, Secured Bike Storage, Outside RV Parking, Ample Visitor Parking, One Underground Secured Heated Parking Stall | Love Gardening? Then Enjoy A Beautiful Community Garden | 6 Minute Walk To CO-OP, Canadian Tire & Brief Walk To Dalhousie LRT Station & Northland Mall | Steps Away To Bike Pathways | Close To Market Mall, University District, U Of C, Foothills & Childrens Hospital | Easy Access To Major Routes Shaganappi Trail, Crowchild Trail, Sarcee Trail & John Laurie Blvd | No Inside Pictures as Tenant Occupied | Pictures Representative of a Similar Unit | Condo Fees $400.38/Month Includes Common Area Maintenance, Electricity, Heat, Insurance, Maintenance Of Grounds & Snow Removal, Parking, Professional Management, Reserve Fund Contributions, Water & Sewer | No Age Restrictions | No Pets Allowed – Except Up To 2 Birds & One 10 Gal Aquarium With Fish Only! | Property Will Be Vacant July 1, 2024. (id:40616)


