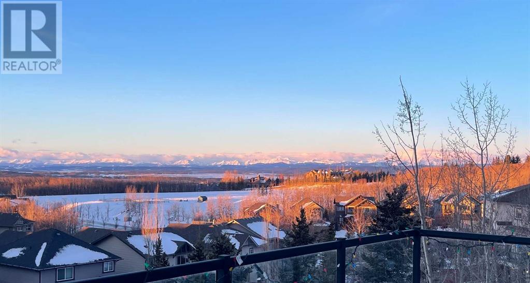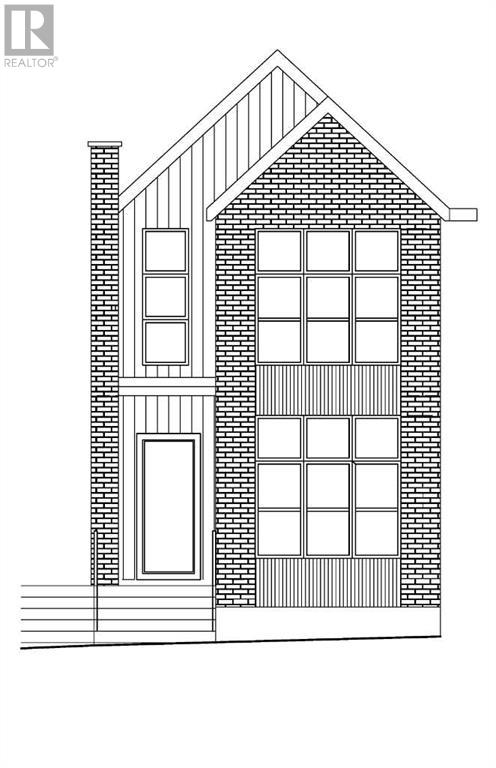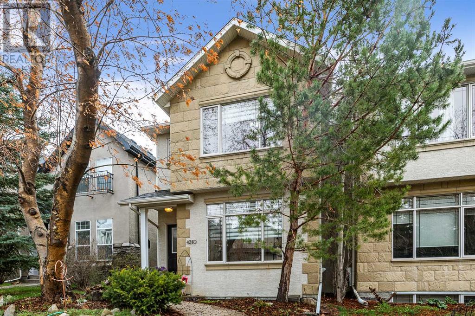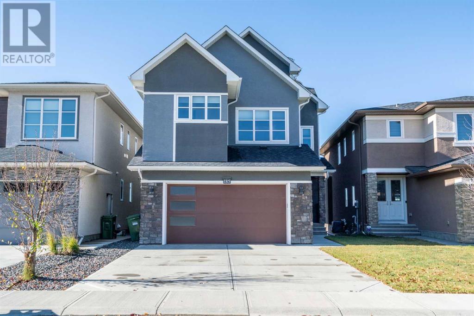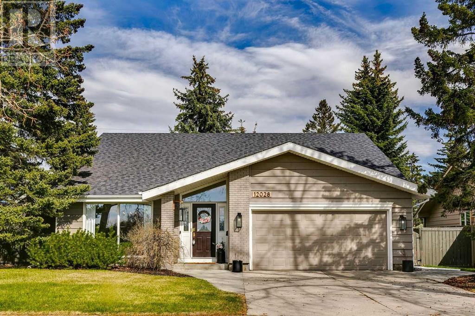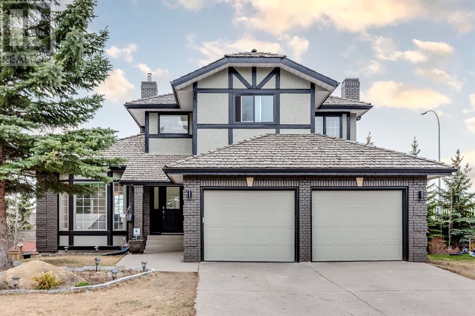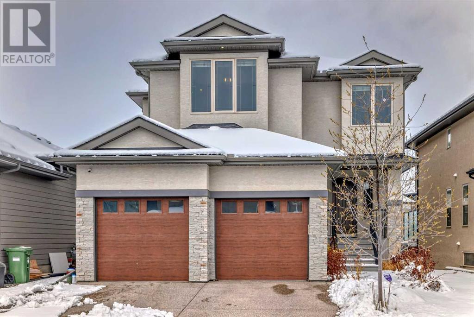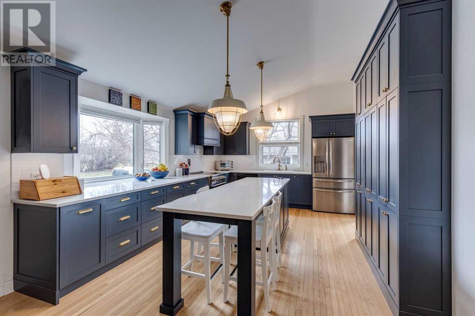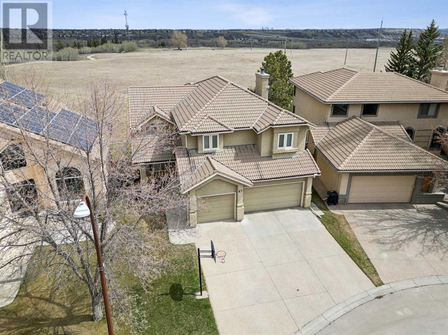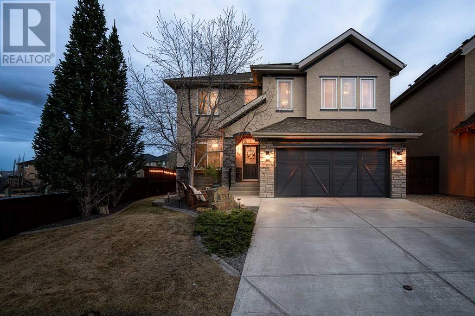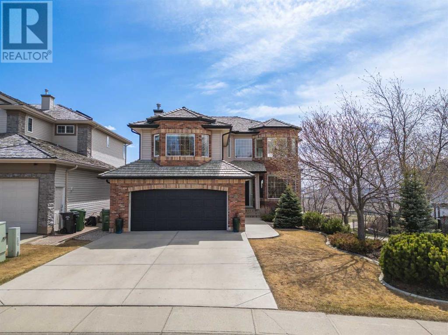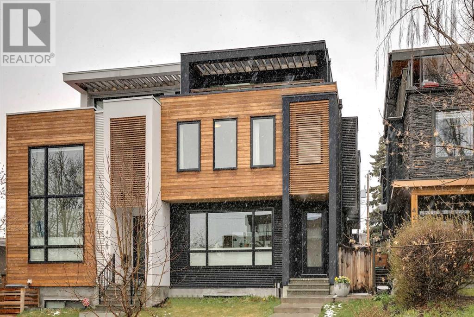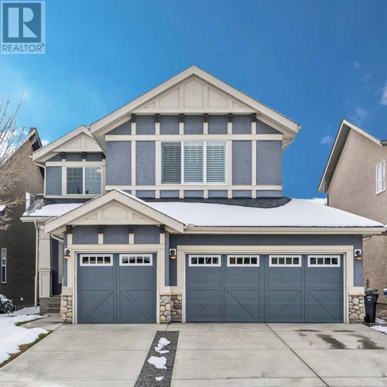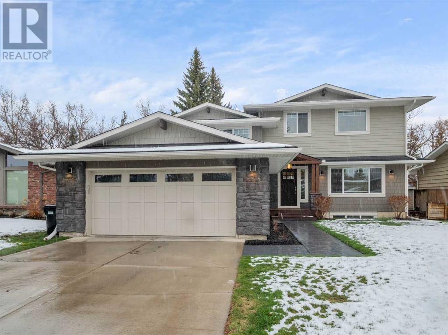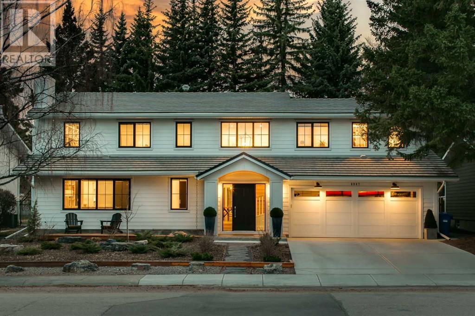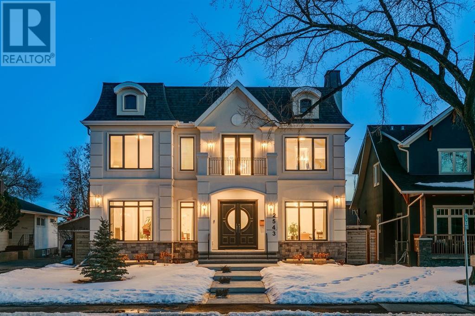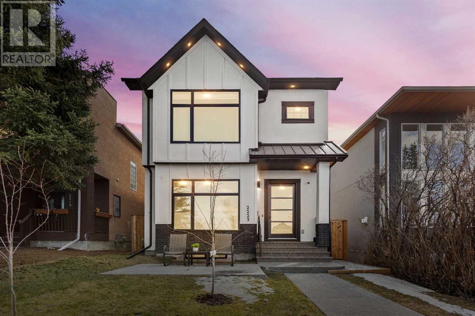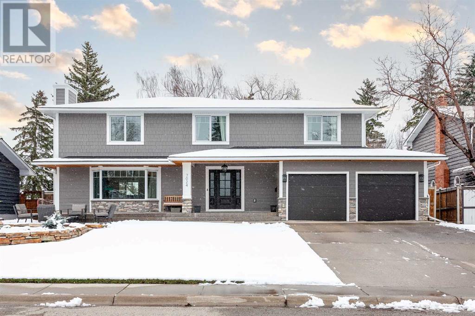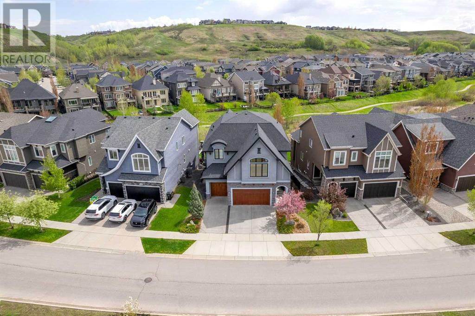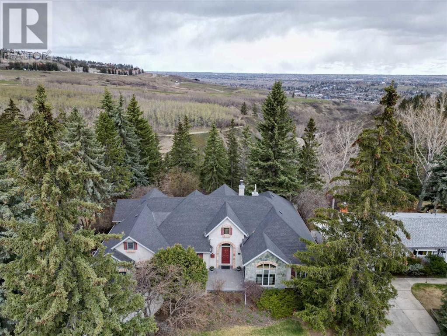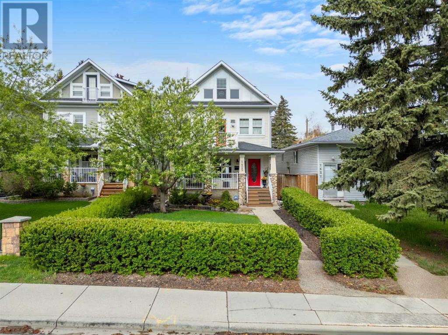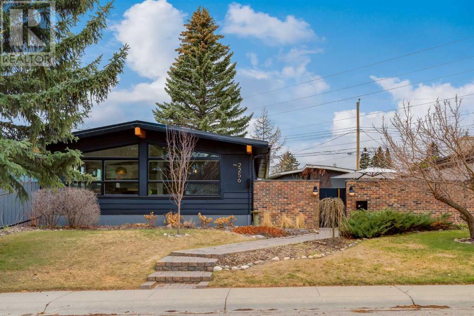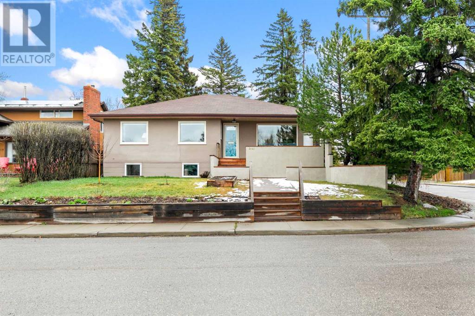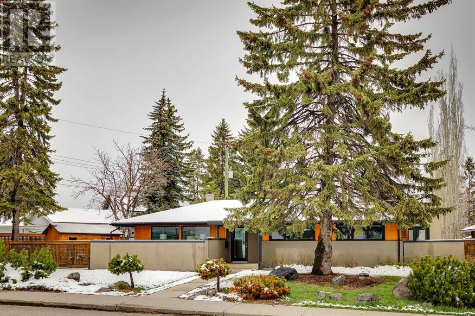LOADING
222 Tremblant Place Sw
Calgary, Alberta
Please check out 3D Image URL! Welcome to the pinnacle of luxury living at The Robson Summit of Montreux, where breathtaking mountain views and exceptional craftsmanship define this extraordinary walkout basement home. Situated on a generous huge 10760+square feet lot within a quiet cul-de-sac, this residence offers a harmonious blend of elegance and functionality. Step inside and be greeted by the grandeur of enormous picture windows showcasing panoramic mountain vistas, complemented by 9-foot ceilings and rich maple hardwood flooring. The main floor presents an open concept design, seamlessly connecting the kitchen, living, and dining areas, enhanced by a stunning stone fireplace. The chef’s kitchen is a culinary masterpiece, featuring a Viking gas range, stainless steel appliances, granite countertops, and abundant floor-to-ceiling hardwood cabinets. Upstairs, discover three spacious bedrooms, a convenient laundry room, and a luxurious master suite retreat. Indulge in the master ensuite, boasting a lavish 5-piece bathroom with a soaker tub, steam shower with skylight, and seamless glass enclosure. The master bedroom offers captivating views and features a two-sided fireplace, providing warmth and ambiance during Calgary’s winter. An additional four-piece bathroom serves the family’s needs. The fully finished walkout basement (ilegal suite) is an entertainer’s delight. It offers expansive living space with in-floor heating, a wet bar, a games area, and a media room with yet another impressive stone fireplace. A three-piece bathroom adds convenience and comfort. Step outside to the private yard accessed from the expansive composite deck, perfect for outdoor gatherings and relaxation. The fenced patio area provides ample space for children to play and enjoy the outdoors. Located beside scenic walking paths in The Summit of Montreux, this home offers access to community amenities and natural beauty. Enjoy nearby TOP PUBLIC SCHOOLS AND PRIVATE SCHOOLS, grocery stores, restaurants, and public schools, less than a 5-minute drive away. Ernest Manning High School is just a 6-minute drive away. The allure of Banff is within an hour’s drive, and downtown Calgary is a quick 15-minute commute. A lots of upgrades including Tesla charger with city permit, new hot water tank, new water softerner,whole house new led lights($5000),new paint,ect. (please check attachment for more details.) Don’t miss the opportunity to embrace the lifestyle you deserve. Schedule a private viewing today and make this exquisite property your new home. (id:40616)
645 36 Street Sw
Calgary, Alberta
Stunning custom built and luxuriously designed. This detached home (slated for completion mid-December 2024) perfectly combines unsurpassed beauty with functionality with the added benefits of a LEGAL lower suite with its own separate side entrance and a sunny west-facing backyard. 2850+ sq ft of architectural mastery, 4 bedrooms and 4 1/2 baths awaits and since this home is custom built buyers have the privilege of personalizing your new home! The high-end design includes a wide open floor plan with a front flex room, a striking gourmet kitchen and an inviting living room with a gas fireplace flanked by built-ins. Soaring 10’ ceilings, an abundance of natural light and designer finishes come together to create a breathtaking sanctuary. A barn slider to a handy mudroom and a tucked away powder room further add to your comfort and convenience. Designed with privacy in mind the second floor has been masterfully planned with the primary bedroom all the way on the other side of the level from the other bedrooms. The primary bedroom is a luxurious oasis with grand vaulted ceilings, an expansive walk-in closet and a lavish ensuite boasting dual sinks, a deep soaker tub and a separate shower. Both additional bedrooms are almost as lavish with their own custom walk-in closets and 4-piece ensuites. Conveniently a laundry with a sink completes this level. Entirely private from the upper levels the LEGALLY suited lower creates incredible versatility and a beautiful private space for multi-generational living. Gorgeously designed in the same quality finishes as the rest of the home this level impresses with a full kitchen, a large living room, a separate laundry room, a spacious bedroom and an opulent 6-piece bathroom with dual sinks. An aluminum and glass railed rear deck encourages casual barbeques in the sunny west-facing backyard. Plenty of parking and seasonal storage is found in the oversized double detached garage. This phenomenal INNER CITY location has every amenity c lose by – schools, Edworthy Park, the beautiful 9 hole Shaganappi Valley Golf Course with a a convenient driving range, and the LRT Station are all within walking distance! Please note that measurements were taken from the builder’s plans and photos are from a previous project showing examples of the extraordinary quality finishes and craftsmanship. (id:40616)
4210 18 Street Sw
Calgary, Alberta
Situated on a serene, tree-lined street in the highly coveted community of Altadore, this meticulously renovated 3+1 bedroom residence offers over 2,600 sq ft of thoughtfully designed living space, embodying a seamless fusion of contemporary luxury and timeless elegance. Every detail of this home has been carefully curated, resulting in a flawless transformation from top to bottom. The main level sets the stage for exquisite living, featuring site-installed custom oak flooring, new LED pot lighting, and chic fixtures that illuminate the space with a warm ambiance. The focal point of this level is the inviting formal dining room, bathed in natural light, alongside a gourmet kitchen that exudes sophistication. Anchored by an impressive 8′ Corian island, perfect for casual dining or entertaining guests, the kitchen boasts contrasting cabinetry, a custom Carrera marble backsplash, and top-of-the-line built-in KitchenAid appliances plus a 260-bottle built-in wine fridge. Adjacent to the kitchen, the living room beckons with a striking floor-to-ceiling corner fireplace, creating a cozy retreat for relaxation. A practical mudroom and a stylish 2-piece powder room complete the main level, ensuring both convenience and comfort. Ascend the elegant staircase to discover the second level, where three beautifully appointed bedrooms await, all with new high-end carpet and underlay. The primary suite is a sanctuary of luxury, featuring a walk-in closet and a lavish 5-piece ensuite adorned with a custom-made vanity, a tear-drop freestanding soaker tub beneath a skylight, and a walk-in shower boasting a 30″ shower head. Bedrooms 2 and 3 are equally impressive, offering built-in closet shelving and custom-built oak cross-training wall in one. A refreshed 4-piece bath adds to the allure of this level with its bespoke cabinet and sink, complemented by a swing-open tub door. The lower level is a haven for relaxation and entertainment, boasting heated luxury vinyl plank flooring, a spaci ous family room with a stone feature wall and fireplace, a fourth bedroom, and a luxurious 3-piece bath with a steam shower and custom cabinets. Additional highlights of this home include central air conditioning and new water heaters, ensuring year-round comfort and efficiency. Outside, the front yard is adorned with professionally landscaped gardens, while the backyard oasis beckons with a deck, Rinox pavers with raised flower beds, mature trees, and garden lights, creating an idyllic setting for outdoor gatherings and relaxation. Perfectly positioned, this residence offers unparalleled convenience, with close proximity to River Park, vibrant Marda Loop, excellent schools, shopping destinations, public transit options, and easy access to 14th Street and Crowchild Trail. (id:40616)
185 Carringvue Manor Nw
Calgary, Alberta
Welcome to this contemporary custom built 3-storey home with in Carrington. Backing onto pond, this epitome of refined living enjoys 5 bedrooms, 4.5 bath, and a third level loft. Showcased by engineering hardwood and feature walls, you will embrace the pond view in its cozy great room with fireplace. For the gourmet in the family, behold the fully-loaded kitchen with its full-heights cabinet, granite countertop, gas range and stainless-steel appliances. The main floor also boasts an office and a den. On second level, you will discover the master suite with an opulent 5pcs ensuite with glass stand up shower and oversized soaker tub. The second suite is perfect for someone needing their own 4pc ensuite. The 2 other bedrooms share a 5 pcs bath which is connected to the laundry room with plenty of sunlight. The family room with the unobstructed pond view is where you can relax, play and enjoy baby tummy time. Heading up to the third level is where the dreams come true, you will find another bedroom with 4pc bath and the loft for you to read, play, observe the stars or use it as a man cave. The walkout level is unfinished waiting for your magic touch. Backyard is landscaped for you to enjoy the sun and has a private gate leading to the city pathway for you and your flurry buddy to enjoy the walk. The 2 A/C ensure you keep cool in the summer. Close proximity to shopping centres and stoney trail. (id:40616)
12028 Bonaventure Drive Se
Calgary, Alberta
Nestled within the prestigious community of Lake Bonavista Estates, this immaculate Canmore-style retreat embodies elegance and character. Spanning over 3300 sqft, the home boasts a rare transitional 5-bedroom floor plan, showcasing unyielding pride of ownership throughout. Dramatic cedar beam ceilings and expansive decorative windows in the great room and formal dining area create a captivating ambiance, transitioning seamlessly into the extended spacious kitchen, sun-soaked breakfast nook, and intimate family room. A sprawling outdoor oasis bordered by towering spruce trees provides a natural sanctuary, accessible through the family room. The main level also features a large primary bedroom and bathroom, providing convenience and privacy. Ascending to the upper level, one finds three generous bedrooms, a shared bathroom, and a charming loft/office, which can also be utilized as a fifth bedroom. The lower level offers an expansive rec room, gym, laundry, and ample storage. This beautifully appointed home is a rare gem, offering spacious functionality, and is an absolute must-see! OPEN HOUSE SATURDAY 2-4 AND SUNDAY 10 – 2. (id:40616)
7007 Christie Briar Manor Sw
Calgary, Alberta
Welcome to this beautiful renovated family home. This two-storey walkout boast breathtaking mountain views in the coveted community of Christie Park Estates . With over 2900 sqft of living space, including 4 beds and 4 baths, this home has undergone over $150K in recent upgrades, ensuring both style and functionality meet your every need. As you step inside, you’re greeted by a striking foyer featuring a grand curved staircase and vaulted ceiling, setting the tone for the elegance that awaits within. The main floor impresses with its formal living and dining areas, an open kitchen with movable island, quartz counter tops bathed in natural light, showcases stainless steel appliances, including a gas stove, open to the cozy family room with a gas fireplace, convenient powder room, and a large practical mudroom off of the garage. The main floor kitchen leads seamlessly to a south-facing deck and backyard, a perfect setting for outdoor entertaining. Upstairs, you will discover a tranquil Primary suite with an ensuite bath, featuring SMART LED mirror a jetted tub, glass shower, and a spacious walk-in closet and two additional bedrooms, a well-appointed bathroom, and even a laundry chute for added convenience. Located with easy access to 69 St, 17 Ave, and the future ring road, this home also offers quick access to the West LRT, various schools, Westside Rec, Aspen Shopping, and the majestic Rocky Mountains. This home is sure to leave a lasting impression with its many upgrades including new carpet and LVP, complete new kitchen, SMART Switches, locks, and Sensors and much much more. Book your showing today and experience its charm for yourself! (id:40616)
103 Walden Landing Se
Calgary, Alberta
Breathtaking estate home nestled in a serene neighborhood on a quiet cul-de-sac in Walden. This 2 storey home offers over 3828 sq ft of developed living space, finished with endless upgrades from the massive windows, tray ceilings, custom mudroom, 8’ foot doors, high-end chefs kitchen, walk-out basement, custom millwork, a fantastic layout and don’t forget about the A/C! The open concept main level is highlighted by the kitchen that’s both immaculate and modern. The sleek white cabinets complement the built-in stainless steel appliances. The spacious kitchen is exaggerated by the walk-in butler’s pantry. Moving onto the living room you’ll find yourself drawn to the breathtaking views of lush green space, also visible from various rooms throughout the home. Cozy up in front of the warm gas fireplace or relax on the covered balcony where you can take in those views. Retreat to the upper level where you will find your primary bedroom with 5 pc ensuite, finished with upscale fixtures and finishes, creating a spa-like oasis right in the comfort of your own home. The upper level also houses 2 additional bedrooms, both with ensuite bathrooms & walk-in closets. Last but certainly not least, you will find the perfect bonus room that could easily double as an additional family room. The walk out lower level continues with the oversized windows that directly open to the low maintenance sunny west facing backyard. A guest bedroom, bathroom & walk in closet are also be found on the basement level. The property is fully landscaped and is surrounded by gorgeous green space, great amenities and is steps from endless walking paths. Do not wait on this one! (id:40616)
601 27 Avenue Nw
Calgary, Alberta
Excellent CORNER R-C2 location on this charming 5 BEDROOM renovated home with over 2900 sq.ft. of developed living area. This 50×120 ft property with SOUTH rear yard is ideally situated across from the Mount Pleasant Arts Centre and Historical Site, currently is completing a $2 million beautification and accessibility upgrade including 30 new trees, paths, gardens and green area. This generously sized bungalow has been lovingly maintained with upgrades including TRIPLE pane windows and new rear door (2021-22), striking KITCHEN and gorgeous 5 piece bath (2019) and fresh, neutral paint. Perfect for both family life and entertaining, the main level with hardwood flooring reveals a spacious living and dining area, maintaining the original character and charm with glass door handles and ceiling detail, while offering a completely modern striking sunny kitchen with VAULTED ceiling, tons of storage, abundant quartz countertops and large island. Big bright windows overlook both the beautiful park across the street and your back yard. Three bedrooms, laundry and a beautiful 5 piece bathroom complete this floor. On the lower level with cork floors for warmth and comfort is a perfect gathering hub for family movie and games night, additional full bathroom, two more over-sized bedrooms for teens or nanny suite, storage room and mechanical. The SOUTH yard has been thoughtfully landscaped with paver stone walks, pergola and offers plenty of room for the kids to play. The ornamental fruit tree is a show stopper that draws admiration from passersby when in bloom. With an oversized single garage, the yard would accommodate a future larger garage. Positioned minutes to University, SAIT, 2 hospitals, pool, Confederation Park, downtown and more, this home is beautifully maintained and move-in ready. Call to view today. (id:40616)
47 Sun Canyon Park Se
Calgary, Alberta
Enjoy “every morning” having coffee in your kitchen or on your deck, watching the sun rise and all the wildlife in your backyard. Backing onto fish creek on one of the premier streets in Sundance with no one behind you for miles. Having the morning sun is a dream, even from your master bedroom and or ensuite views. It just doesn’t get any better. What a pleasure this home is to have as a listing. We’ll be sorry to see it go. Starting with a grand entryway, is just the beginning to how large & beautiful this home flows. Built by Cardel the openness and warm sunlight feeling is apparent. If you want space in every room to entertain or hide you have it. From vaulted ceilings to hardwood/tile floors, the living room and formal dining room shows off what’s to come. The kitchen with its granite counter tops, island and outstanding view is the pivotal point of the home, sure step out on your deck, have your coffee and watch that wildlife. An entertainers dream or just a busy family with loads of room to move around or skip over to the extremely large cozy family room with its gas/log fireplace and built in bookshelves and settle in. Overly large main floor laundry/mud room 2 piece bathroom is convenient for everyone and next to that the real treat is your 3 car garage for just that or storage & work space. Upstairs which boast 4 bedrooms once again the huge Master and ensuite has the most incredible unobstructed views letting morning sun in to start your day. One of the best ensuites going with jetted tub tile flooring, his /her sinks and perfect powder makeup area. 3 more very generous sized bedrooms as well as a 5 piece bathroom compliments the upper floor. And then the fully developed basement, with a fabulous entertainment room or just simply get away go hide space. A full walk out, near the wet bar would be perfect for a hot tub outside. Too much company! There is another bedroom and 3 piece bathroom for your guests. Simply put this stucco, tile roofed home, wit h some new windows and lighting is the envy of many. The community is outstanding in every way when it comes to outdoor activities with the lake to bike paths to access. Everything imaginable sports wise and even walking can be done. The bonus is access to this home as well in and out quick to Stony Trail and or shopping, medical everything. Opportunity awaits for someone who wants the BEST. (id:40616)
51 Tuscany Estates Close Nw
Calgary, Alberta
Welcome to this magnificent two-story family home, graced with a touch of elegance and perfectly positioned in the serene community of Tuscany. The charming exterior and welcoming entryway opens to a meticulously crafted five-bedroom, four-bathroom home with more than 3800 square feet of developed living space. As you enter, the warm tones of the rich hardwood floors invite you into a sophisticated office/den, offering a quiet retreat for work or study. Natural light bathes the adjacent formal dining room, accentuating the modern chandelier and providing an ideal space for memorable family dinners. The heart of the home unfolds into a gourmet kitchen boasting lustrous granite countertops and a suite of stainless steel appliances set against the backdrop of classic dark wood cabinetry. A true delight, the kitchen merges seamlessly with the casual dining area. Upstairs, you will find a spacious bonus room or second living area, where expansive windows offer abundant natural light, creating a versatile space for relaxation, entertainment, or a children’s play area. The thoughtful design places the laundry room on the second level for ease and convenience. The tranquil primary suite is a sanctuary of relaxation, while additional bedrooms provide ample space for family and guests. Delve into the fully finished basement where a spacious recreation room awaits, perfect for movie nights or a game of billiards. It’s a versatile space designed to adapt to your leisure preferences. The backyard, accessible from the main level, is a true masterpiece. A beautifully crafted batu wood deck offers city views unique to this property, enhanced by the privacy of having no neighbor to one side. It’s an entertainer’s dream with a hot tub, built-in barbecue, and a captivating outdoor fireplace, all set within a professionally landscaped garden. This home is a rare gem, offering a blend of luxury, comfort, and exclusivity in one of Calgary’s most desirable neighborhoods. It’s not jus t a home; it’s a lifestyle waiting for you to embrace. (id:40616)
147 Rocky Ridge Drive Nw
Calgary, Alberta
Panoramic Views Await in this Spectacular Rocky Ridge Residence! Discover unparalleled vistas stretching from east to west in this exceptional family home nestled in coveted Rocky Ridge Ranch in Calgary, AB. Boasting over 4150+ square feet of opulent living space, this residence promises a lifestyle of luxury and comfort. If you crave sun-drenched spaces, prepare to be captivated. Step through the grand open-to-above foyer, greeted by a sightline that effortlessly guides you to the exquisite staircase and remarkable railing. Glide along gleaming hardwood floors, passing a formal dining room adorned with a two-way gas fireplace, and arrive at the breathtaking living room, where expansive picture windows frame the awe-inspiring views. Imagine Christmas with loved ones in this beautiful room. Prepare to be wowed by the chef’s kitchen, recently renovated to perfection. Adorned with striking new tiles, a waterfall island, prep sink, white cabinetry, quartz counters, and stylish millwork surrounding the range-hood, this culinary haven is a showstopper. Imagine crafting meals while keeping an eye on your little ones playing in the park just beyond your backyard. Entertain effortlessly on the main floor balcony, perfect for hosting BBQs or simply savoring summer evenings. A spacious walk-thru pantry leads to the back mud/laundry room, complete with a discreet half bath for added privacy. Ascend to the upper level, where a spacious bedroom with front exposure awaits. A few steps further reveals another expansive bedroom with a compartment 3pc bath, large walk-in closet and downtown vistas. Finally, retreat to the primary suite, featuring his and hers walk-in closets, an expansive 5pc bathroom, and breathtaking views of Downtown, C.O.P., and the majestic Rocky Mountains. The fully finished walkout basement is an entertainer’s dream, boasting a spacious family room, second gas fireplace, gym, office, fourth bedroom, 3pc bath, wet bar, and direct access to the serene yard featu ring a hot tub (yes, it’s included). Additional highlights include fresh paint, A/C, in-ceiling speakers, U/G sprinkler system, outdoor lighting, security system, and numerous recent upgrades. Conveniently located within walking distance of the Tuscany LRT station, the expansive YMCA, and the Rocky Ridge Ranch HOA clubhouse, this home offers amenities for every lifestyle. Crowfoot shopping center, renowned for its dining and retail options, is just a short drive away, while multiple schools of all levels ensure convenience for families. Easy access to Crowchild trail, Stoney Trail, and a quick 1 hr drive out to the Canadian Rocky Mountains if you love adventure. For those seeking to establish roots in a vibrant community and in a home with unparalleled views, this home is the epitome of perfection. VIRTUAL TOUR AVAILABLE! (id:40616)
4127 17 Street Sw
Calgary, Alberta
OPEN HOUSE CANCELLED. Great family home in the heart of Altadore. Gently lived in and fantastic condition. Over 3500 square feet of developed living space with 4 bedrooms and 4.5 baths. Open plan main floor with high ceilings, huge windows and light-tone plank hardwood floors running throughout. The east-west axis brings in tons of light. Living room with built-ins next to glass-walled staircase, designed to allow light to circulate. Generous family room at the rear with fireplace, open shelving and sliding doors out to the yard. Bright white kitchen with quartz counters, island, built-in fridge, gas cooktop and excellent pantry storage. Adjacent spacious dining space. Well organized mud-room. 3 bedrooms on the 2nd level. The Primary overlooks the yard, enjoys west light and features a large bedroom, 2 separate walk-in closets and a sparkling 5-piece ensuite with separate water-closet. 2 charming children’s bedrooms (one with walk-in closet), a 5-piece family bath (2 sinks) and large laundry room with storage complete this level. The large 3rd level loft has 2 decks front (east) and rear (west) plus a full bathroom. The balance is open and flexible space. Even more space in the lower level with a fantastic family recreation room with TV and wet bar with full-height wine fridge plus bar fridge. And don’t miss the cute playhouse. Also a 4th bedroom and full bath. Heated floors in the lower level and central AC throughout. The bright west back yard has a terrace, grassed play space and a playhouse. The double garage has a climbing wall (can be removed if a buyer doesn’t want). Great value here…don’t miss out! (id:40616)
209 Aspen Stone Way Sw
Calgary, Alberta
Welcome to this GORGEOUS home located in the desirable community of Aspen Woods! With over 3300sqft of developed living space, this home is perfect for family gatherings and entertaining. PRIDE OF OWNERSHIP is obvious with it’s well maintained condition. You’ll be immediately impressed with it’s COMFORTABLE and FUNCTIONAL layout. The main floor plan let’s gatherings easily flow from the living room to the dining room and kitchen, then out to the private WEST BACKING yard. The kitchen features QUARTZ countertops, new SS appliances, centre island, breakfast bar, pantry and ample of storage. The bright front office, 2 pc powder room and laundry complete the main level. The upper level hosts a MASSIVE master bedroom with private ensuite and large walk-in closet, 2 additional bedrooms, 4 pc bathroom and a BRIGHT bonus room with VAULTED ceilings. The lower level features a fully finished basement which hosts a large rec room, CUSTOM wet bar with beverage fridge, LARGE 4th bedroom, full bathroom (in-floor heat), private den/reading area and storage. In addition this beautiful homes also features TRIPLE CAR GARAGE with EV charging outlet, plantation blinds, Brazilian hardwood, weatherproof dura deck, gas BBQ hookup and Radon mitigation. Close to schools, parks, shopping, restaurants and downtown this is one property you won’t want to miss!! (id:40616)
120 Midridge Close Se
Calgary, Alberta
Location Alert: BACKING ONTO FISH CREEK PARK ! Seize this rare opportunity to own a home in the lake community of Lake Midnapore, situated on a 7500+ sq ft lot that backs directly onto Fish Creek Park. This unique home, boasting over 3250 sq ft of developed living space, underwent a major renovation and addition, enhancing both its size and style. Main Floor: Includes open-concept living room, dining area, and kitchen, all with hardwood flooring throughout. The spacious kitchen features quartz countertops, stainless steel appliances, a gas cooktop, wall oven, microwave, and designer white cabinetry. The dining area includes sliding patio doors leading to a covered, screened-in deck, presenting the perfect spot to enjoy the secluded views of Fish Creek. The main floor also includes a den, ideal for working from home, with built-in cabinetry. The attached oversized garage has a convenient entrance with built-in cubbies in the mudroom. Upper level has Four bedrooms, including a Master Bedroom retreat unlike any other. The ensuite includes a soaker tub, tiled shower, double vanities, makeup desk, water closet, and a walk-in closet with built-ins. The bedroom area features large windows overlooking Fish Creek Park. The upper level also includes three full bathrooms, an upper flex room, and a large laundry room with built-in cabinets, a sink, and a raised washer and dryer. Basement: A fully finished basement which includes a great room with a projector and screen, a workout space, and a unique gaming/kids play area with sliding glass doors to contain the noise. The enviable backyard features two patio areas, one of which is a fully screened, covered patio, a stone walkway leading to a firepit, a large shed, an irrigation system, and black iron rod fencing onto Fish Creek Park. Additional Features: Other features include an insulated garage with a washing station, basement storage, a 200AMP panel, two high-efficiency furnaces (2019), high efficiency hot water tank (2019 ), underground sprinklers, storage shed + Numerous updates to this home makes it move in ready ! Lake Midnapore is a family community with Community centre with Lake access to paddle board, kayak + swim, hang at the beach in summer, pickle ball/ tennis, + Winter activities ice skating , ice fish, along with numerous things to keep kids busy ! Check out the 3D Tour + Enjoy this family opportunity in Lake Midnapore. (id:40616)
8947 Bay Ridge Drive Sw
Calgary, Alberta
Located in one of Calgary’s most exclusive neighborhoods, this stunning Modern Farmhouse has been professionally renovated by one of Calgary’s top award-winning builders. Ideally situated on a quiet tree-lined street with over 4500 sq ft of developed living space, this home boasts high-end finishings and an abundance of windows that flood this home with natural light year-round. The two-story entrance draws you through to the expansive main living area where you are greeted by wall-to-wall windows. Double sliding doors give you access to the private, landscaped backyard and beautifully designed covered patio which is perfect for entertaining late into the summer evenings. As you step back into the home you are presently surprised by the 11-foot-long quartz island and the full height cabinetry in the Chef’s Kitchen, which also has a beautiful high-end appliance package including oversized built-in refrigerator, gas cooktop, double ovens, custom build hood vent, and Miele dishwasher. Around the corner you are greeted by a convenient butler’s pantry that includes an additional sink, coffee bar, built-in microwave, and walk-in pantry, which offers ample additional storage. The grand central dining area flows seamlessly from the kitchen to the living room, which features a large stone surround gas fireplace and custom built-ins on either side. The main floor is completed by an executive home office featuring a full wall of built-ins and a powder room strategically placed for guests. On the upper floor, the primary suite features a large window overlooking your private backyard, a fully finished walk-in closet and a beautiful bright spa-like ensuite with large glass shower and deep soaker tub. Three additional large bedrooms, a secondary full stylish bathroom and the highly desired upper floor laundry complete the upper level. The lower level presents a large media lounge, guest suite, wet bar, an additional 6th bedroom perfect for an office/craft room or home gym and an abundance of storage. This home also boasts two new furnaces, central Air, an oversized hot water tank, and state-of-the-art air and water filtration keeping your health and wellness a priority. The attached garage has been outfitted with the GarageWorks organization solution and a 220-volt outlet ideal for charging your EV. Bayview offers it all; great schools, high-end shops, cozy pubs, parks, extensive biking and hiking paths and the Glenmore sailing club to give you a vacation where you live lifestyle. This home is also only 15min from the city core. No detail has been overlooked in this spacious luxury home designed for entertaining and indoor-outdoor living. Call today to book your private viewing and experience the beauty of this outstanding home in person. (id:40616)
2543 11 Avenue Nw
Calgary, Alberta
Open House May 4 2:00-4:30 Discover unparalleled luxury where every corner exudes meticulous craftsmanship. This unique Modern French Chateau showcases lavish European decor and premium amenities, redefining upscale living. Nestled in the premier inner-city community of St. Andrews Heights, this residence offers convenient access to Foothills Hospital, the new Cancer Center, Children’s Hospital, U of C and downtown Calgary. Crafted with meticulous attention to detail, this exquisite property features over 6,600 sq ft of development with 6 bedrooms and 5 bathrooms providing ample space for relaxation and entertainment. The majestic 10-foot custom coffered ceilings and 8-foot solid doors with NewYork Emtek brass and marble handles, and the addition of Legrand Adorne electric switches and plugs add an extra touch of sophistication and modern convenience. The chef’s dream kitchen features top of the line Sub Zero Refrigerator, all Wolf appliances, including a 6-burner range with dual ovens, builtin microwave, hood, coffee maker, and a professional steamer, ensuring culinary excellence, connecting to a 13×18 dining room equipped with a Swarovski crystal chandelier, adjacent butler’s pantry provides additional storage, and prep space. Ascend the 3″ solid oak open riser staircase with custom laser-cut chrome metal and glass railing, winding around the 5×8 open sky light with 5 Italian firework chandeliers. The opulent primary suite boasts a generously sized walk-in closet spanning 16×18 ft, complete with floor-to-ceiling cabinets with a central island. Connected to this sanctuary is a 6 pcs ensuite with a two way fireplace that evokes a sense of relaxation and rejuvenation. All bedrooms on upper floor feature direct walk-in ensuites with heated tile floors, guaranteeing personalized comfort and privacy for family and guests. The lower level offers a custom glassed-in wine room, gym area, two bedrooms, a second laundry set, and a spacious recreation room complete with bar. Explore endless entertainment possibilities with the professional 9.1 surround theater system. Easily manage security and 6-zone sound system through two iPad stations or your smartphone. Outside, enjoy the 900 sqft red Balau wood deck, connecting the house and garage along the completed landscaping, cedar fence and automatical sprinkler. The triple detached gas-heated garage with epoxy flooring and 220v service ensures ample space for storage and EV charging, while the paved back lane adds a special touch to this luxurious residence. Throughout the home, discover top-of-the-line cabinetry and built-ins adorned with European hardware, enhancing both style and functionality. Over 100 pot lights, 13 chandeliers, and 3 fireplaces with floor to ceiling granite facades enhance the home’s beauty. Explore this architectural marvel and envision a life of grandeur, quality, and exclusivity. Please view the 3-D walk through. Thank you. (id:40616)
2223 27 Avenue Sw
Calgary, Alberta
**NEW INFILL | 2,472 SQ FT | 4-BED | 3.5-BATH | WIDE LOT | DESIGNER UPGRADES & BUILT-INS | SOUTH FACING BACKYARD** Welcome to over 3,500 sq.ft. of meticulously crafted living space in coveted inner-city neighbourhood of Richmond. Built on a generous 30’ wide lot with 10-ft CEILINGS, this home offers a spacious and sophisticated lifestyle. High-end finishes, including wide plank hardwood flooring, stunning wall details, and CUSTOM BUILT-INS, add a touch of luxury. The galley kitchen boasts a large island with quartz countertops, high two-toned cabinets, and premium Jennair appliances. Adjacent, the dining room and PRIVATE DEN offer flexible areas for gatherings or focused work. Unwind in the great room beside the inviting gas fireplace, or step outside through dual sliding rear doors to enjoy the SOUTH-FACING BACKYARD PATIO. A convenient butler’s pantry and mudroom keep you organized. Upstairs, retreat to the primary bedroom with its LUXURIOUS ENSUITE, featuring a fully tiled walk-in shower, soaker tub, in-floor heating, and dual vanities. Two more bedrooms, a main bath, upper laundry, and an extra loft area provide ample living space, all under 9-ft ceilings. The basement extends the living space with a vast rec area, built-in entertainment unit, wet bar, and wine cooler, ideal for hosting guests or unwinding. A flex room provides versatility as a home gym, hobby room, or office, while another bedroom and bath offer more accommodation. Equipped with premium Hunter Douglas blinds, and HOME AUTOMATION features such as smart lighting and thermostat controls, this home also features air conditioning, a new high-efficiency furnace, water heater, and HRV system for your comfort. In the winter, you’ll appreciate the fully insulated, HEATED DETACHED GARAGE and paved back alley. Nestled on a quiet street near Marda Loop, River Park, top schools, shopping, and public transit, this home blends tranquility with urban convenience, just minutes from downtown via 14th Street. Sche dule a showing today before it’s gone. (id:40616)
7024 Kennedy Drive Sw
Calgary, Alberta
Introducing this extensively renovated stunning 2-storey modern home exuding a welcoming ambiance from the moment you step through the door. Seamlessly blending open-concept design with the timeless charm of formal living and dining rooms, this residence offers the perfect balance for every occasion.Nestled on a quiet street in the sought-after neighborhood of Kelvin Grove, this property boasts exceptional curb appeal fronting onto one of Kelvin Grove’s desirable parks. This home is walking distance to schools catering to all ages, the Rockyview Hospital, Glenmore Reservoir, bike/walk paths, shopping and easy access to major highways for effortless commuting. Inside, discover a meticulously renovated kitchen featuring white cabinets, quartz countertops, and a full high-end appliance package including a Wolf gas cooktop. This culinary haven seamlessly connects the formal living and dining rooms, as well as the main floor nook and family room, providing the urge for gatherings and family time.The upper level offers four spacious bedrooms plus a versatile bonus room, ideal for a home office or playroom, along with a laundry room for added convenience. The master suite is a serene retreat with a 4-piece ensuite and walk-in closet.The front and backyards provide an amazing extension to the living spaces, the large backyard features a patio with a sitting area and gas connection for a BBQ as well as a new treehouse for the kids. The expansive front yard features a patio and open-air fire pit, perfect for outdoor relaxation and entertaining.The basement offers an additional room as well as extensive space for an entertainment centre and play areas. The mechanical room, shed, and built-in storage in the garage offer ample space to keep belongings organized.With its modern comforts, classic charm, and thoughtful enhancements, this residence offers a lifestyle of effortless elegance and comfort. Don’t miss the opportunity to make this your dream home in one of Calgar y’s most desirable communities. Come see this amazing property on Saturday, May 4, 2024 for the open house! 2pm – 5pm (id:40616)
663 Cranston Avenue Se
Calgary, Alberta
**OPEN HOUSE SATURDAY MAY 4 FROM 12-3PM** Welcome to your dream home nestled in the heart of Cranston’s Riverstone, where luxury meets comfort and convenience. This extensively upgraded stunning 3,112 square foot residence offers a harmonious blend of modern elegance and functional design, boasting 5 bedrooms, 3.5 baths, a triple attached garage, and backing onto a lush greenspace with a pathway leading directly to the Bow River valley. Upon entering, you’re greeted by an open main floor adorned with vaulted ceilings in the living room, creating an airy and spacious atmosphere. Ultra-durable engineered Brazilian Hickory flows through the main and upstairs, adding warmth and sophistication throughout. The heart of the home, a chef-inspired kitchen, beckons with top-of-the-line stainless steel appliances, a massive central island crowned with quartz counters, and abundant cabinetry with soft-close drawers and doors. A convenient servery leads into the expansive pantry, while a bar area enhances the entertaining experience. Adjacent to the kitchen, the dining area seamlessly transitions to the outdoors through large sliding doors, revealing the upper deck where you can relish in the serene views of the surrounding green space. For those who work from home, a main floor office provides the perfect retreat. A 2-piece powder room completes this level before ascending the floating staircase to the upper floor. Upstairs, a large bonus room awaits, boasting vaulted ceilings and ample natural light. Four generously sized bedrooms offer comfort and privacy, including the primary suite featuring vaulted ceilings and an ultra-luxurious 5-piece ensuite. Indulge in a dual floating vanity with undermount lighting, a standalone tub, oversized shower, and a spacious walk-in closet with built-in organizers. Convenience continues with a large laundry room equipped with a sink and storage, along with a well-appointed 4-piece bath. Descending to the bright and open walk-out basement, you ‘ll discover a family room adorned with a second fireplace, a fifth bedroom, another 4-piece bath, and additional storage. Entertain effortlessly with a roughed-in wet bar and direct access to the professionally landscaped backyard, boasting irrigation, lighting, french drains, a dog run, and a fantastic firepit area with a natural gas line and privacy screen, . Additional features include central air, central vac, surround sound systems in the bonus room and basement, a RO water filtration system, high-efficiency water softener, and Cat6 cable throughout the house, ensuring seamless connectivity. Experience the best of Cranston’s established community, offering nature, amenities, shopping, dining, the YMCA, VIP Cineplex, South Health Campus, and easy access to major transportation routes. Your private oasis awaits – book your showing today! (id:40616)
409 Wildwood Drive Sw
Calgary, Alberta
** Open House Saturday, May 4th from 11:30pm-1:00pm. ** Exceptionally located over 2500 sq ft WALKOUT bungalow backing onto the most desirable part of the RAVINE IN WILDWOOD OVERLOOKING EDWORTHY PARK. SPECTACULAR VIEWS and mature landscaping provide a private park like oasis in the City. Upon entry you are met with a stunning view through floor to ceiling windows highlighting the amazing scenery. French Doors take you to the private deck with gas line hookup overlooking the ravine. A wood burning fireplace and built in custom shelving provide discreet storage in the expansive open living room featuring vaulted ceilings, and recessed lighting above the custom crown mouldings. To the left is the kitchen with granite counters, stainless steel appliances, a sizeable pantry, and custom walnut cabinetry. Just off the kitchen a large breakfast nook with gas fireplace is surrounded with stunning ravine views. At the other end of the kitchen is a large private dining room overlooking the South facing patio with French doors, perfect for an evening drink before dinner. The huge primary bedroom with gas fireplace offers more of the fabulous ravine view with a door to the private deck, and a recently renovated spa ensuite complete with soaker tub overlooking the ravine, heated tile flooring, double sinks, and walk in shower. The ensuite is completed by a huge, renovated dressing room with custom built in cabinetry. The cozy den overlooks the front yard and has French doors for privacy and quiet. A second large bedroom with ensuite, and an additional powder room is discretely tucked away from the rest of the house. A beautiful antique door leads you to the separate mudroom and laundry room with man door to the backyard, and a small deck with stairs to the backyard. An additional man door leads to the TRIPLE tandem garage. A DISCREET STAIRCASE TAKES YOU TO A SPECTACULAR ROOM OVERLOOKING EDWORTHY PARK. This room currently functions as an office and has a huge storage area over the garage, but the possibilities here are endless. The lower level offers a large bedroom with stained glass window and French doors opening to a lower-level dining area or games room. A huge recreation room, full bathroom, and large storage room completes this lower walkout level. A lower-level covered patio overlooks the massive backyard. The driveway and front deck have been recently replaced as has the boiler (2021) and back deck. The primary bedroom, ensuite, and dressing room are recent renovations to the home. Rarely do properties on the ridge like this become available. Do not miss out! (id:40616)
1425 26 Street Sw
Calgary, Alberta
You will never lack space again! Presenting this immense 2,845 sqft, 3 storey property on an oversized 31 X 144 foot lot. Walking up, you are introduced to the quaint veranda – a perfect spot to enjoy the sunrise with a warm beverage + good book. Entering the home, there will be an appreciation for the open concept sight lines, consistent hardwood flooring and overall bright ambiance. The front room has been turned into a musician’s paradise but can equally be used as a secondary sitting space or formal dining area. The stylish kitchen shines while showcasing stainless steel appliances, brand new gas range, granite counters, maple cabinetry, walk-in pantry + instant hot water tap. The amalgamated living + dining rooms make entertaining friends a seamless experience as you can move from finishing up dessert to lounging by the cozy gas fireplace in seconds. Many great custom built-in options throughout the home, especially on this main level. Head outside to the extended, west facing patio and soak up all the sunshine in the coming summer months. The multi-level areas will impress those looking for privacy, quiet time or the ability to hook up to the gas line and host weekend BBQ gatherings. Let’s venture upstairs through the double door entry into the primary bedroom. Find comfort in the sheer size of this room, along with access to a private patio, walk-in closet with organizers, mood-setting three sided fireplace, bright en-suite bathroom boasting dual sinks and separate soaker tub + walk-in shower. Two other guest bedrooms and adjacent full bathroom occupy this level. Don’t forget about the laundry in the hall – a very convenient spot. Let’s keep going…the third floor is where we kick it up a notch! What a cool area for your home office, games/activity room, a homework haven, kid’s play zone or a combination of all. The basement is all ready for your dreams of a movie theatre or home gym. The fourth bedroom awaits visiting family members and is fully equipt with a large 3-piece bathroom. Calling all hobby enthusiasts, crafters or those wanting a place to tinker and work on projects! You will love this additional flex room – completely ready to be customized to the needs of your lifestyle. Double garage with new door opener along with an adjoined storage shed to keep all the toys + bikes nice and dry. Enjoy the ease of front irrigation outside and vacuflo system inside. A location minutes to the c-train, bike pathways, parks, playgrounds, grocery, coffee shops, pubs + restaurants while being a short jaunt into the downtown core. Click the link to watch the full tour on YouTube! (id:40616)
2256 Longridge Drive Sw
Calgary, Alberta
Welcome to this masterpiece of mid-century modern architecture where timeless design meets contemporary luxury nestled on a quiet street in the affluent and coveted community of North Glenmore Park. Backing onto the pathway system that quickly connects to the Glenmore Reservoir and all of its playgrounds, skating rinks, tennis courts, and picnic spots, and mere steps from Calgary’s prestigious Earl Grey Golf Club, this home offers one of the best locations Calgary has to offer. Throw away the cookie cutter and experience a theme of character, style, and soul exuding from extensive brick features, two wood burning fireplaces, vaulted ceilings, and endless contemporary renovations. Start your experience with this home by admiring its incredible curb appeal and extensive exterior renovations and living spaces as you climb the front steps and approach your custom brick privacy wall which is a masonry masterpiece built with bricks imported from old buildings in Chicago, adorned with designer outdoor lighting on either side of the custom welded metal swinging entry gate. The courtyard is where privacy and refinement combine to give an unforgettable first impression with an intricate patio surrounded by lush greenery, mature perennials, gardens, planter boxes, a self-sufficient Koi pond with waterfall, gas hookups for enjoying your BBQ or fire table. The courtyard is the perfect front landing pad for the home which offers immediate access to either your front door, the triple tandem garage or the west facing backyard overlooking a green space that leads directly to the Glenmore Reservoir and coveted North Glenmore Park. Stepping inside the foyer you’re greeted by mid-century modern lighting, a spacious entryway, and an exposed brick wall which sets the soulful and modern tone of the home. The living spaces are breathtaking with soaring vaulted ceilings, and spacious living and dining rooms are accented by designer copper lighting and framed with large windows matching the peaked ceilings, and a custom chef’s kitchen featuring walnut millwork in the full height cabinets, an induction cooktop, double oven, built in dishwasher and refrigerator, and quartz countertops. The living spaces are adorned by a brick fireplace with the brick wrapping around 3 sides sharing this charm with the foyer and hallway. The vaulted ceilings continue down the hallway to 3 spacious bedrooms and two fully renovated bathrooms including a 3-piece ensuite bath finished to designer perfection with no expense spared. Enjoy private views of the green space behind the home. The lower level boasts brand new carpet throughout, a larger media space, an additional bedroom and full bathroom, room for hobbies, and ample storage. The triple tandem garage is heated, insulated, and drywalled with French garden doors on the third bay leading to your courtyard. There is potential to covert the third garage bay into a finished home office, gym, or hobby space to meet your needs. (id:40616)
3640 11 Street Sw
Calgary, Alberta
Beautiful Bright Renovated Bungalow in Upper Elbow Park! Well positioned on a quiet cul-de-sac across from the school park. Sunlight pours into this 5 bedroom home with almost 2500 square feet of finished living space. Hardwood throughout the main floor with beautifully renovated kitchen, modern white cabinets, quartz countertops and stainless steel appliances. Renovated bathrooms with steam shower and heated floors. Front west patio is perfect for entertaining or watching kids at the playground, and massive treed backyard offers endless opportunities for outdoor fun and enjoyment. Basement has large windows with lots of light. Most windows in the home have been replaced. Large convenient lower mudroom leads to oversized underdrive garage. This is an amazing home to live in, but also offers great potential for redevelopment with its large 50ft lot surrounded by many multi-million dollar new homes. WALK across the street to William Reid French immersion school, numerous amenities on 14th street, and to River Park off leash and the beautiful Elbow River pathways. (id:40616)
628 47 Avenue Sw
Calgary, Alberta
Open House cancelled! Nestled on a Quiet Street in the sought after community of Elboya, this Charming Inner City Bungalow won’t disappoint. This Incredible property offers over 2500 sqft of exceptional living space, 4 Bedrooms, 3 Bathrooms, an Oversized Double Detached Garage, AC and so much more. Upon entering, you’ll notice hardwood floors throughout, a cozy Living room, a Spacious dining room and a bright inviting floor plan that’s made for entertaining. The Kitchen showcases Stainless Steel Appliances that includes a brand new Bosch Dishwasher(2024), Island with breakfast bar, Quartz countertops and plenty of cabinet space. The Master retreat offers a 4 piece ensuite that includes an oversized shower and dual sinks. Two more bedrooms with a 4 piece bathroom across the hall that’s perfect for kids or a main floor office to complete the main floor. Enjoy BBQ’S and outdoor games with family and friends in your HUGE backyard. How about a morning coffee in your serene rock garden. Large mudroom at the back entrance as you make your way to this impressive basement. A cozy family room for movie night with the family sitting next to your gas fireplace. A bedroom with built in murphy bed and a 4 Piece bathroom that’s perfect for guest. Built In desk area, laundry room and storage to complete the lower level. Conveniently located, only steps away from schools, parks, shops and restaurants. Only minutes away from Chinook mall, Stanley Park and downtown. Easy access to Elbow Drive and Macleod Trail. Come see this property for yourself; all that’s left is for you to move in! (id:40616)


