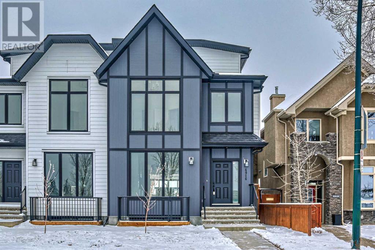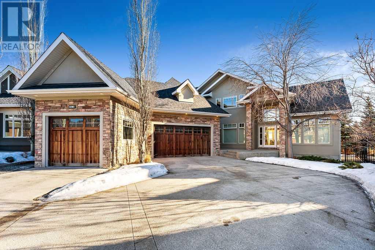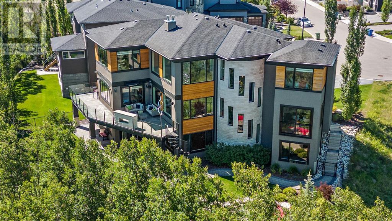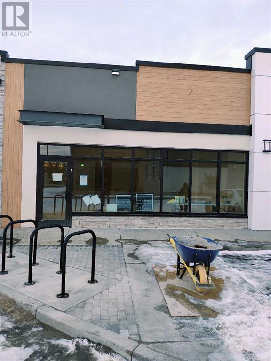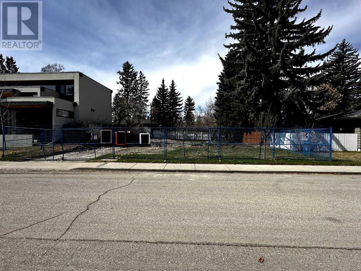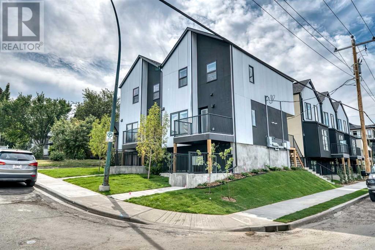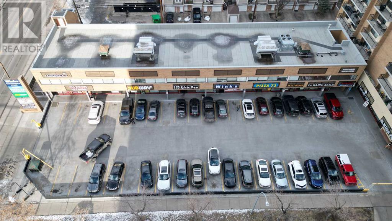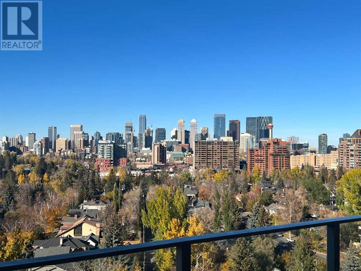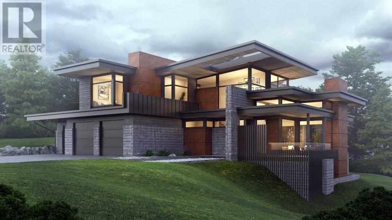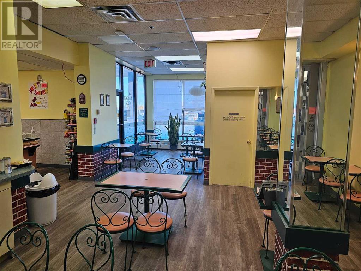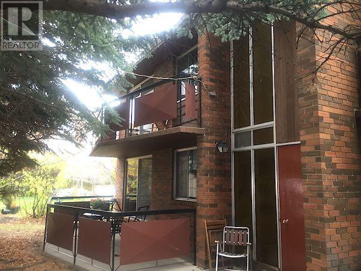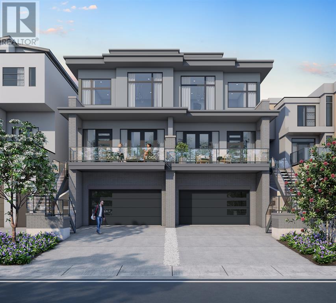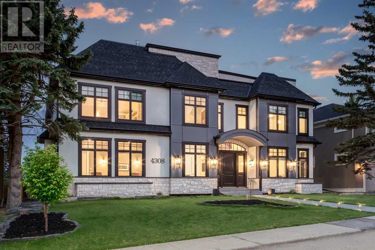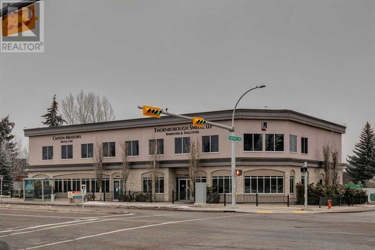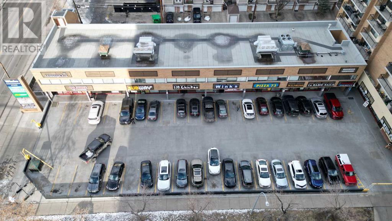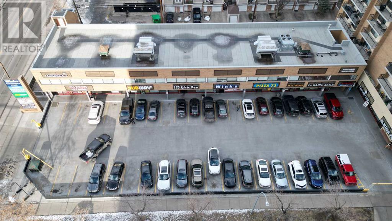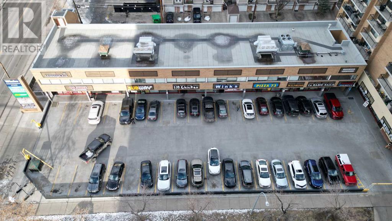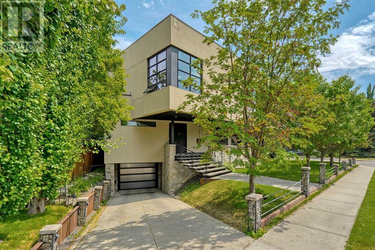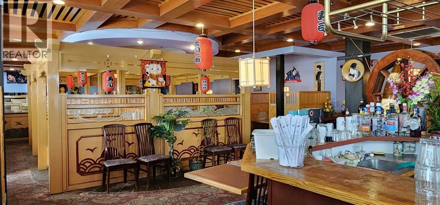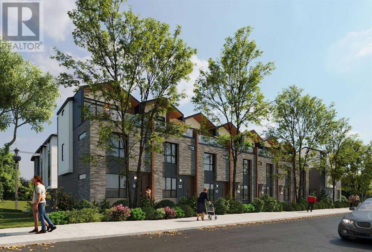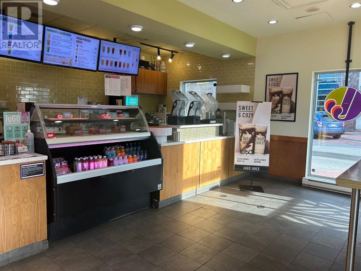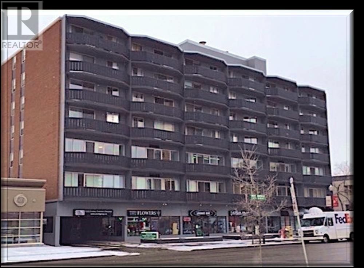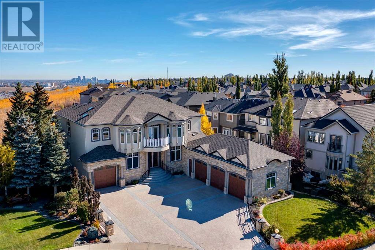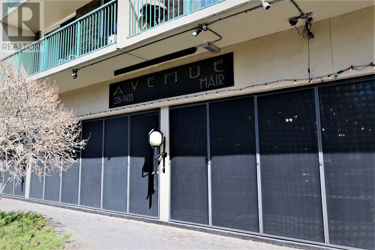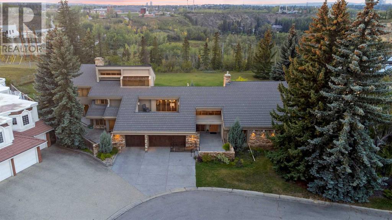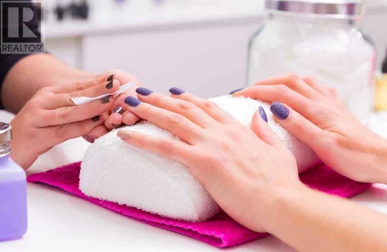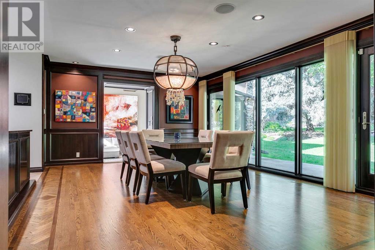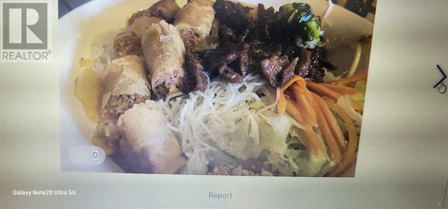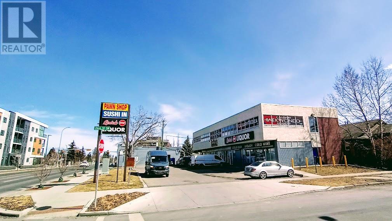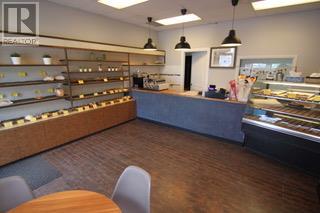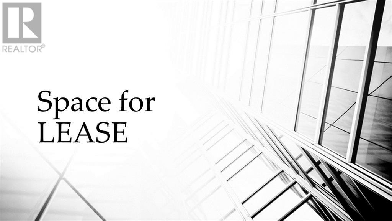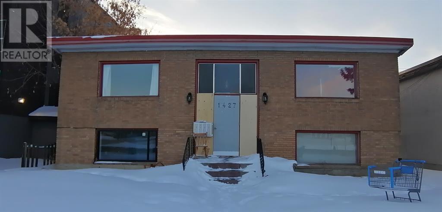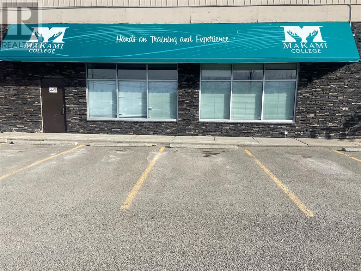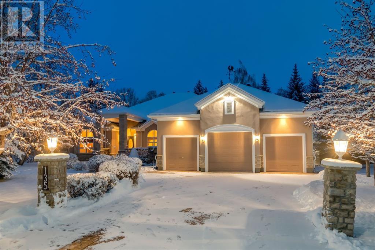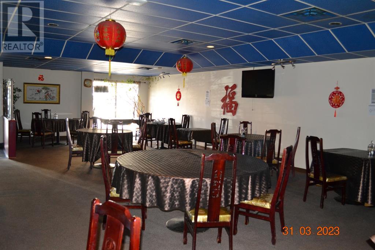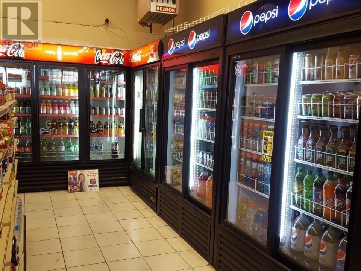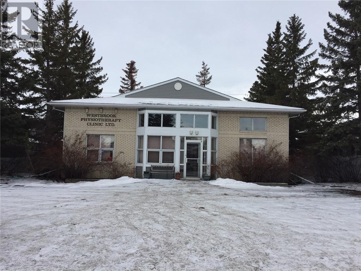LOADING
4916 22 Street Sw
Calgary, Alberta
** OPEN HOUSE: Fri, June 21st 2-4pm and Mon, June 24th 3:30-5:30pm ** Luxury 3-storey home with rooftop patio by prominent inner-city builder, Prime Altadore location giving you quick access to Crowchild & 50 Ave SW with Parks, playgrounds and schools at walking distance. This home has the most modern design selections and plenty of upgrades. You’ll notice the curb appeal right away. Upgraded flat painted ceilings on all levels, 8 ft interior doors and wide-plank engineered hardwood on main AND upper level. Pristine kitchen with premium wood cabinetry up to the ceiling, textured backsplash, quartz counters, coffee/wine bar, huge eat-in island & premium top of the line JENNAIR stainless steel appliance package included. Open main floor plan with kitchen, dining and living all in one space makes for an entertainer’s dream. The living room has double patio doors letting in tons of extra natural light that you will surely notice. Extra built-ins in the living room and mud room as well. Three bedrooms on the upper level plus full bathroom and laundry room. The primary bedroom is complete with a walk-in closet and spa-inspired ensuite with soaker tub, dual vanity and rainfall shower head. Top-level loft, patio, powder room and wet bar perfect for entertaining your friends and family in the most coveted inner-city community of Altadore! Fully finished basement with rec room, wet bar, fourth bedroom and full bathroom. Oversized full-width deck, and double detached garage complete the exterior of this home. (id:40616)
212 Aspen Meadows Court Sw
Calgary, Alberta
Exceptional Aspen Woods Estate home on a large pie lot awaits new owners. This custom home impresses inside and out. Every detail has been taken care of right down to the landscaping and sprinkler system. The custom floor plan is open, and spacious with plenty of room for a large family with 7 bedrooms and 7 bathrooms. With 5 of the bedrooms having a private ensuite. As you enter the home you will appreciate the oversized entry with views into the dining area, den, and the living room with vaulted ceiling. From the living room, you flow into the top-of-the-line kitchen built for entertaining with a large kitchen island, loads of prep area, granite counters, and in the kitchen dining area. Appliances include Viking and SubZero. This forward-thinking layout includes two master bedrooms, one on the main floor and one on the 2nd level. The main floor master would be a great spot for a nanny or grandparents. The 2nd level has 3 large bedrooms and the largest master bedroom which is complete with a luxurious ensuite bathroom and steam shower. The basement level is spacious and open like the rest of the home. As you come into the basement you notice the custom woodworking that was on the main and upper floor has been continued throughout the basement as well. Custom elements include wood accents, built-ins, doors, railings, and closet organizers. The basement level includes a media room with a 92″ screen and 7.1 audio, a games room perfect for a pool table, and a second family room with built-ins and TV. area, and a large bar area with lots of seating, dishwasher, wine cooler, and a beverage cooler. Two additional bedrooms are included in the basement along with loads of storage space and direct access from the garage into the basement. The parking area includes a heated triple-car garage (oversized) and room for 4 additional vehicles for guests on the driveway. Book your private showing today. (id:40616)
47 Aspen Ridge Court Sw
Calgary, Alberta
If you have been waiting for a truly spectacular home in a stunning location in Aspen Estates, then this is the one you must see! Nestled on a huge lot at the end of a quiet cul-de-sac, backing into the most beautiful Aspen trees and walking paths in the area, you will love the peace and privacy of the special yard and location. This artfully crafted home is the perfect balance of style and function and was crafted with precise attention to detail. A total of 6 bedrooms, 6 bathrooms, and more than 6000 SQFT, of highly appointed and practical finishings that will embrace your family and WOW when you entertain. The main floor welcomes with a gracious front entry, formal dining room, office, spacious living room open to your dream kitchen with Wolf and Subzero appliances, a cozy family room, huge mudroom and pantry, and a one of a kind spiral staircase. Bright natural light flows through every room. There are 4 bedrooms up, each with their own ensuite, including a master suite and ensuite that is equipped to surpass any wish, and a dream laundry area with dual washers and dryers. The bright walkout lower level has heated floors, 2 bedrooms (one currently used as a dedicated fitness area), full bath with steam shower, surround sound media room, and a recreation room/games area built for fun. The oversized double heated garage has built-in storage and fits 3 vehicles with the car lift. Multiple outdoor living spaces, including a rear deck with cozy fireplace and radiant heater, amazing outdoor patio with Zen-inducing water feature tucked into the trees, central A/C, and more features than can be listed. Every element in every room is truly ‘just right’. This one must be viewed to be appreciated! (id:40616)
110, 11808 24 Street Sw
Calgary, Alberta
1150 sqft space available for lease in the brand new woodlands plaza in woodbine community. Located on a very busy 24street sw. It is a corner unit towards 24 street great exposure perfect for asmall retail business. lots of parking. (id:40616)
3403 9 Street Sw
Calgary, Alberta
NEW PRICE FOR SPRING – This amazing property is ready for you to break ground on this summer! Discover the opportunity to create your dream home in Calgary’s prestigious Upper Elbow Park with this exceptional estate lot, 70’ frontage lot with west back yard which is 119’ deep on the south side & 115’ deep on the north side. Ideally situated on a serene, tree-lined street, this expansive property offers the perfect blend of tranquility and urban convenience, boasting a generous size that accommodates a wide range of architectural designs. The west-facing backyard is a highlight, providing a private oasis bathed in evening sunlight, ideal for gardening, outdoor entertainment, or simply relaxing. The quiet street ensures a peaceful setting, away from the hustle and bustle, yet you’re just minutes from downtown Calgary, top-rated schools, parks, The Glencoe Club, the Elbow River, and ample more. Upper Elbow Park is synonymous with elegance, offering a safe and friendly community atmosphere with a strong sense of belonging. Here, you’re not just building a house; you’re investing in a lifestyle in one of the city’s most sought-after neighbourhoods, known for its beautiful homes, well-kept streets, and a history of strong property value growth. This lot presents a rare chance to craft a luxurious residence that meets your every need, whether you prefer a modern architectural masterpiece or a classic, timeless design. Embrace the potential of living in a location that combines the best of serene suburban life with the amenities of city living. Don’t miss this unique opportunity to join the lucky few of Calgary in Upper Elbow Park, where your dream home awaits. (id:40616)
2925 12 Avenue Sw
Calgary, Alberta
Shag 5 combines thoughtful design with a favorable location within the community of Shaganappi Point. The transit-oriented project is comprised of 10 units and is fully leased. Fully leased at market rents as of October 20239.2% increase in the average effective rent Y-O-YRapidly shrinking vacancies and no provincialcontrol on rent increase led to the fastest rent growth the metro has seen since 2008.Total Number of Units 10Year Built 2022Parking: 5 covered stalls with ample street parkingZoning: M-C2Number of Stories: 2.5Occupancy: 100%Financing: CMHC assumable at 4.47% (conditions apply) Site Area: 712 sm (7672 sqft / 0.071 ha)Building Footprint: 424 sm ( 4566 sqft ) (id:40616)
117, 1330 15 Avenue Sw
Calgary, Alberta
Nicely appointed turnkey office of 1,267 sq. ft. on the 2nd floor of a busy retail strip mall, excellent signage exposure. Currently Occupied by a month to month Tenant, notice required. High exposure retail and office leasing opportunity with direct exposure to high traffic 14 Street SW. Wellington square is a mixed use residential high rise apartment building with main floor retail and 2nd floor office/flex units offered at below market rental rates. Creates a strong draw from existing main floor Tenants and built in traffic from residential component. Current Tenant’s Include; Calgary Bible Training Centers, Calgary Denture Clinic, IM Chicken, La Babie Nails and Spa, Massage Avenue, Mugs Pub, Pizza 73, Pomme Barber, Subway, TG Juice, Lighthouse Voyage, Urban Grace, Village Church, Wildrose Cleaners, Winks (id:40616)
506, 3204 Rideau Place Sw
Calgary, Alberta
Live every day with breathtaking million-dollar views. Located in one of Calgary’s best neighbourhoods, this gorgeous END UNIT and DOUBLE SUITE is a rare opportunity situated in Renfrew House at sought after Rideau Towers. This immaculate and extremely well cared for home offers sixty feet of stunning unobstructed city, river valley and mountain views. Designed and once owned by sought after Interior Designer Douglas Cridland, this home is timeless, refined, and sophisticated. Offering almost 1650 sq.ft, this thoughtful floorplan provides an elegant and private foyer and leads you to an a bright and open spacious living area perfect for entertaining and spending time with family and friends while taking in the incredible views.Just off the dining area are beautiful sliding glass doors leading to a cozy family room with gorgeous skyline views to the east, custom built-in cabinetry, automated blinds and an integrated sound system. The timeless kitchen is truly a chef’s delight. It features limestone floors, european high gloss cabinets with endless storage, granite counters, induction cook top, double wall ovens and a Asko dishwasher. Wake up every morning to breath taking views of Calgary’s gorgeous skyline. The large bedroom features custom built-ins and a huge walk-in closet offering fantastic storage. The luxurious ensuite has double vanities with great storage, granite counter tops, a steam shower and Kohler soaker tub. Additional features include insuite laundry with a Asko washer and dryer, automated blinds and freshly painted throughout. Rideau Towers is cherished by Calgarians for its prize location on 13 acres of mature trees and greenery safely tucked away but still within walking distance to Mission restaurants and shops. The outdoor pool offers a gathering spot in the summer and the walking trails are a wonderful way to stay active throughout the seasons. This suite also comes with two underground assigned parking stalls and a double storage u nit. Come and see how perfect the lock and go lifestyle can be! (id:40616)
31 Aspen Ridge Point Sw
Calgary, Alberta
“The Pinnacle of Luxury Living” Aspen Point Estates is a master planned development located in the prestigious community of Aspen Woods. This exclusive development will only feature seven estate homes that will be built by Bellaview Homes and designed by Dean Thomas Design Group to curate thoughtfully crafted custom homes. With its amenity abundant location, Aspen Point Estates is minutes away from Rundle College, Webber Academy, Calgary Academy, Aspen Landing Shopping Centre, Westside Recreation Centre, 69 St LRT station and scenic walking paths. Conveniently, it is only a 15 minute drive to downtown Calgary and a quick escape to the beautiful Rocky Mountains. Photo are representative (id:40616)
105, 6707 Elbow Drive Sw
Calgary, Alberta
Welcome to this amazing business opportunity! Excellent business in a great location. One of a kind Cafe Restaruant which serves the breakfast, sandwich, soup and daily specials. The rent includes all the utilities and it boasts with a short business hours, Monday – Friday (7:00-3:30) and Saturday (9-1:30). This is a very profitable and easy to operate cafe. The clients are mostly from the apartments tenants, local seniors, visitors for the professional center. The sellers operated the business close to 10 years, it is a stable business with a long history (safe & easy to operate) and with good clients. Please do not approach to the owners without the prior appointments. (id:40616)
2119 36 Avenue Sw
Calgary, Alberta
Welcome to a prime real estate opportunity in the heart of a bustling and regentrifying neighborhood! Presenting an exceptional ALTADORE concrete-constructed 8-PLEX, situated on an expansive 75′ x 125′ lot spanning 3 INNER-CITY LOTS. Can be combined with 2 lots next door (MLS A2107092) for a TOTAL OF 5 CITY LOTS and 125 FOOT FRONTAGE. Nestled on a peaceful dead-end street, this property boasts a solid structure and meticulous maintenance.This well-established 8-PLEX, offered for the first time, stands as a testament to quality construction and enduring appeal. With executive homeowners as neighbors, this multi-family gem is strategically located just 3 blocks from Marda Loop’s main commercial corridor of Richmond Road, offering a perfect blend of tranquility and accessibility.Featuring a thoughtful layout, the property comprises 3 spacious 2-bedroom units and 5 comfortable 1-bedroom units. Seven of the units provide the luxury of private balconies, allowing residents to unwind amidst a serene environment. Long-term, contented tenants attest to the desirability and satisfaction this property offers.For the convenience of residents, there are 8 paved off-street parking spots at the rear of the property, ensuring hassle-free parking in this high-demand area. A communal coin-operated washer and dryer provide practicality, and there’s ample space in each unit for those who prefer to install in-unit laundry.This 8-PLEX sits in a marquis neighborhood that is currently undergoing a revitalization, making it an attractive buy and hold investment. Whether you’re a seasoned investor or a savvy homeowner seeking an income-generating property, this is an opportunity not to be missed. Embrace the potential of this concrete-constructed gem in a location that combines the charm of a quiet dead-end street with the vibrancy of a rapidly regentrifying area. Secure your stake in this executive enclave – a wise investment for the discerning buyer! (id:40616)
2036 30 Avenue Sw
Calgary, Alberta
You’ve been ahead of the curve your whole life, why stop now? This outstanding masterpiece is currently being built and will shatter the mold for semi-detached homes in Calgary. Highlighted by panoramic city and skyline views plus a never seen before extended and private and large backyard oasis. Custom architectural features throughout including a concrete demising wall. Unsurpassed craftsmanship and attention to detail by master builder, Design Factor Homes. Situated at the precipice of and elevated lot in the heart of South Calgary/ Marda Loop offering a true inner-city lifestyle. Superb modern open floor plan offers just under 3,000 sq. ft. plus the chance to customize your own basement plan. The open main floor is an entertainer’s dream. The gourmet showcase central kitchen features professional grade stainless steel appliances, rich granite countertops, ample amounts of custom built cabinets, tile backsplash, oversized single level island for casual dining, and a walk in pantry. The adjacent spacious great room makes a great hangout space and is complete with a gorgeous stone clad gas fireplace and access to the incredible extended backyard living space. The formal dining room is located on the opposite side of the kitchen and will accommodate large dining sets. Enjoy your time in the front den/office space offering direct access to the full length south exposed front balcony. A privately located powder bath completes the main level. 3 full bedrooms up including a sprawling primary suite. The elegant primary suite boasts 2 walk-in closets, sitting area and sunny south views. The ensuite bath caters to your pursuit of relaxation with a curb less steam shower, heated tile floors, granite countertops, dual sinks, and an oversized jetted soaker tub. The dedicated second floor laundry room is completed with tile floors, built in upper and lower cabinetry and a true wash sink. A few steps up bring you to the bonus 12’ x 9’ rooftop patio and its Incredible 360-degree unobstructed views. Loaded with upgrades including 9’ ceilings throughout (including the basement),full size double heated garage, designer lighting throughout, high end plumbing fixtures, custom solid wood front door, cornice moldings and coffered ceiling details, extensive use of pot lighting, 2’ x 6’ exterior wall construction, hardwood flooring throughout and so much more. Centrally located and only minutes to all the eclectic shops, restaurants, pubs, and coffee shops in Marda Loop, shopping, dog parks, schools, Sandy Beach Park and minutes to downtown and the nightlife of 17 Ave. Still time to customize this enviable home to suite your standards. **Note** Images are renderings from builders plans (id:40616)
4308 Coronation Drive Sw
Calgary, Alberta
Welcome to this prestigious custom home of true craftsmanship in Britannia, located steps away from the renowned Calgary Golf & Country Club. This dream property offers luxurious living spaces and remarkable amenities. Prepare to be captivated by the ease of lifestyle and unparalleled living experience this property will provide. The grand foyer features two-story ceilings, an opulent chandelier, and ample hidden storage. The impressive staircase with wood detailing beckons exploration across four levels. Convenience is ensured by the spacious elevator connecting the 4-car garage to the fourth-floor entertainment space. This home boasts 5 bedrooms, all with ensuite bathrooms, totaling 10 bathrooms in this home for ultimate comfort and privacy. Spanning over 7,600 square feet, this custom build exudes refined ambiance. The main level showcases an open concept living room and kitchen with white oak flooring and custom cabinetry. A stunning fireplace and built-in cabinetry make the living room perfect for relaxation and gatherings. The gourmet kitchen is a literal chef’s dream, equipped with both gas and induction ranges, 3 dishwashers, pot-filler faucet, double ovens, 2 refrigerators, a large island with seating, and a butler’s pantry with a food prep area and deep freeze. The built-in Miele espresso/cappuccino machine ensures you can enjoy your own at-home cafe experience whenever you desire. Indulge in the pleasures of wine with the temperature-controlled, on-demand dispenser conveniently located in the living/kitchen area. Entertaining is effortless with a formal dining room that leads you to a secret living room with a fireplace – a cozy hideaway for after dinner relaxation. An informal dining area next to the kitchen offers additional seating options. Large sliding glass doors open to the outdoor living area, complete with a grilling kitchen and wood-burning fireplace. The backyard oasis includes a paved driveway, green space, and a custom hot tub area with showe r, bathroom, and laundry. The second level comprises four bedrooms with ensuites, a laundry room, and ample storage. Included here is the primary suite offering luxurious amenities such as a fireplace, wet bar, and spacious ensuite and closet. Going up to another floor is a space designed for ultimate entertainment – a family room, wet bar, patio, and outdoor kitchen with stunning views of Calgary’s downtown skyline. The basement is a haven for fun and recreation as it boasts a full bar, wine cellar with an old-world feel, family room/media area with a fireplace, a built-in golf simulator/viewing bar. Additional features of this level include an oversized garage with parking for six vehicles and a workshop area, storage rooms, guest suite, and two bathrooms. Words can hardly capture the magnificence of this property. Call today to book a private viewing and experience the sheer luxury and elegance of this outstanding home in person. (id:40616)
11650 Elbow Drive Sw
Calgary, Alberta
Great investment or owner user. The current occupants would like to stay in an alternate format if possible occupying 6163 sf of the 10291 total sf. This is the first time on the market for this well located property with an Elbow Drive Address right off Anderson Road in the SW. It’s across the street from a busy Strip Mall. The owners spared no expense in developing this site with a Tyndall stone and Acrylic stucco exterior and quality finishing throughout this well-maintained professional office building. The recent replacement of the two boilers and tankless hot water tank plus all the electrical panels in the basement means years of worry free building maintenance that controls your operating costs. You need to see this building yourself to appreciate its true value to you and the community. Book your private tour today! (id:40616)
118, 1330 15 Avenue Sw
Calgary, Alberta
Rare find, Vacant, 408 sq. ft. & 745 sq. ft., 2nd Floor Office units within Wellington Square on busy 14 Street SW offered at below market rental rates. Other 2nd floor units , occupied by Month to Month Tenants and available with notice, 1,267 sq. ft., 1,298 sq. ft., 2,808 sq. ft. up to 4,075 sq. ft. contiguous. Double row front parking and 24 stalls in rear. Excellent main floor Tenant mix and built in draw from 12 floor residential condo building on site as well dense surrounding residential development. (id:40616)
120, 1330 15 Avenue Sw
Calgary, Alberta
Rare find, Vacant, 745 sq. ft. & 408 sq. ft., 2nd Floor Office units within Wellington Square on busy 14 Street SW offered at below market rental rates. Other 2nd floor units , occupied by Month to Month Tenants and available with notice, 1,267 sq. ft., 1,298 sq. ft., 2,808 sq. ft. up to 4,075 sq. ft. contiguous. Double row front parking and 24 stalls in rear. Excellent main floor Tenant mix and built in draw from 12 floor residential condo building on site as well dense surrounding residential development. (id:40616)
110, 1330 15 Avenue Sw
Calgary, Alberta
Rare find, 2,808 sq. ft. currently occupied by month to month tenant also vacant units of 745 sq. ft. & 408 sq. ft available now, 2nd Floor Office units within Wellington Square on busy 14 Street SW offered at below market rental rates. Other 2nd floor units , occupied by Month to Month Tenants and available with notice, 1,267 sq. ft., 1,298 sq. ft., 2,808 sq. ft. up to 4,075 sq. ft. contiguous. Double row front parking and 24 stalls in rear. Excellent main floor Tenant mix and built in draw from 12 floor residential condo building on site as well dense surrounding residential development. (id:40616)
1602 13 Avenue Sw
Calgary, Alberta
Attention builders, investors. Inner city lot in the heart of Calgary Downtown ready to be built with three stories townhouses, three legal raised walkout basements and three detached single garages, if you are ready to start work, the seller has all permits/ blue print and more ready to go. Realtors please check the private remarks. (id:40616)
919 Rideau Road Sw
Calgary, Alberta
Extensively renovated – now a 5 bedroom home! Luxurious inner-city retreat with rare steel beam construction, exceptional energy efficiency and a phenomenal location across from the Elbow River and mere blocks to downtown. Situated on a corner lot on a quiet cul-de-sac with stunning curb appeal and an incredible SW facing patio that wraps around 3 sides of the home. The breathtaking 21’ soaring entrance provides a glamourous first impression. Ascend the exquisite wood, glass, steel and concrete stairs to the main living quarters, perfectly situated to make the most of the downtown views and natural light. Open to below with designer lighting the lofted dining room is an elegant backdrop to all of your dinner parties and family meals. The professional kitchen is any aspiring chef’s dream featuring premium stainless steel appliances, a plethora of cabinets and drawers, coffered ceilings, 2 islands, a raised breakfast bar and an outstanding layout that allows for multiple people to contribute to the prepping, cooking and cleaning at the same time. Encased in windows the adjacent living room ensures your comfort with a relaxing atmosphere that embraces wood and glass. The main level is devoted to the a massive primary bedroom, and the second Primary has been recently renovated in to 2 separate bedrooms, all extremely luxurious with custom walk-in closets, opulent ensuites and private terraces. Gather in the rec room in the finished basement and enjoy the warm chalet ambience that the wood beamed ceiling and wall of stone creates. Put your feet up in front of the fireplace, partake in a friendly game night or convene around the wet bar, perhaps selecting one of your favourite wines from the charming cellar. The Storage rooms have been converted in to two extra bedrooms, both with large closets. In-floor heating on every level with separate zone controls, including from the garage to the sidewalk adds to your comfort. The multiple car, underground garage is a car buffs pa radise with an enormous amount of heated space, a wash station for dogs and accessories and a convenient dumbwaiter to transport your groceries directly to the kitchen! The patio is one of the best in the city with over 1,400 sq. ft. of space to host summer barbeques or unwind all privately nestled amongst mature trees. Thanks to the bend in the river, this historic community is bordered on three sides by the Elbow River with easy access to downtown and all the diverse shops and trendy restaurants on 4th Street and 17th Ave. Truly an outstanding location for this exceptional and unique dream home! (id:40616)
7641 14 Avenue Sw
Calgary, Alberta
Build your dream home in the prestigious community of Aspen Woods with luxury Home Builder, William Blake Homes. This community offers only 10 exclusive lots nestled within beautiful mature Aspen trees. Some lots are available with stunning mountain views, all have south backyards and private driveways. Lots are 16,000sqft which allow you to build not only your dream home, but your own sport court, pool…possibilities are endless. Close to some of the best private schools in the city, restaurants and shopping. A short drive to the mountains and only 15 minutes to downtown this is the opportunity to make your dreams a reality. (id:40616)
1002, 37 Street Sw
Calgary, Alberta
NICE GOOD SIZE RESTAURANT FOR SALE IN SW CALGARY , HIGHLY DESIRABLE AREA . Seats 128 featuring 3050 sqft with commerical kitchen on site,Catering to West gate, Rosscarrock,Glennbrook,Killarney, Glendale, Ruthland park,Glamorgan as well as bow trails cliental. Walkin and steady customer are found here , Attached to a Mall with some good Anchor tenants .Close to lots retails and personal shops , homes and apartment, aswell as to transit and C trail. Call now to see , all showings are to be with a realtor , please do not approach staff and business . thanks (id:40616)
2856 Signal Hill Heights Sw
Calgary, Alberta
Welcome to one of Calgary’s most coveted Neighborhood of Signal Hill!!!… The well preserved and looks new main floors hardwood is a gem. Wow! super family home on ridge lot overlooking the city with fully finished walk-out basement on large flat lot. Living room with vaulted ceilings open to upper hall and open stairs. Family room with brick fireplace, large oak kitchen with lots of counter space, formal dining room. 3 bedrooms upstairs, master with 5-pce ensuite with jetted tub and separate shower. Master and back of home with nice city view. Bright and sunny nook with patio doors to deck. Quiet dead end street. Close to parks and easy walking distance to Signal Hill Center Shopping area. Please show this first! to see is to believe! Price is not written in a stone! (id:40616)
15, 3730 14a Street
Calgary, Alberta
We can’t wait for you to move into your brand new, highly upgraded townhouse in these upcoming Fern Altadore Developments by Sunstar Homes! Sunstar Homes is passionate & dedicated to its work. Their flair for design and work ethic is an asset to any individual, and it shows in the high-end, quality finishings found in each of their homes. Their reputation is known as a high-quality builder with excellent one-on-one customer service. CHOOSE FROM SEVEN UNIQUE FLOORPLANS in varying price ranges – all with the bells & whistles you expect from a modern builder of this calibre. No matter the floorplan you choose, you will adore your private rooftop terrace to enjoy stunning downtown views or lush park landscape, a mix of luxury vinyl plank flooring and plush carpet, all the kitchens are finished with full-height custom cabinetry and quartz countertops highlighted by a full-height tile backsplash, central islands with breakfast bar seating for lots of counter space and convenience, a stainless steel appliance package complete with French door refrigerator, gas range, dishwasher, and microwave, plus bright spacious living rooms and dedicated dining rooms with tons of natural light flooding in from large windows or sliding glass doors and private or semi-private study areas for the ultimate work-from-home set up! More choices present themselves as you head up to the third floor and choose the bedroom layout that suits your needs. There are 2, 3, and 4-bedroom options with primary suites with 3 and 5-piece luxury ensuites and junior primary suites with 4-pc baths with contemporary finishings and tile. Want even more space to spread out? Two floorplans offer fully finished lower levels with entertainment rooms and wet bars! Each unit also provides dedicated garage parking, access to a private ground-floor patio space with hookups for your BBQ, and a fully landscaped and maintained courtyard. Be sure to view all the floorplans in the link attached to see the unique differences of each! Altadore is one of Calgary’s most sought-after inner-city communities for its location, family-friendly appeal, and access to downtown, shopping, and amenities! This fantastic location places you just one block from River Park, perfect for afternoon strolls with kids or pets with its attached dog park, Sandy Beach, and the Bow River is just down the hill! The South Calgary Outdoor Pool, ball fields, community center, and library are just two blocks away, with Our Daily Brett, The Trop Bar and Grill, YYC Cycle, and Yoga Nova Studio all within a block or two as well. Marda Loop is a quick 15-minute walk, or 3-minute bike ride down the road for full access to groceries, restaurants, and more shopping at your doorstep! Don’t miss your opportunity for the ultimate live, work, and play lifestyle in these upcoming designer townhomes! (id:40616)
108, 332 Aspen Glen Landing Sw
Calgary, Alberta
GREAT OPPORTUNITY TO OPERATE ‘JUGO JUICE’ IN ASPEN LANDING SW, CALGARY! It is an established franchise brand, and the vision is to offer a unique combination of high quality, made-to-order fresh juices, smoothies, an assortment of grilled wraps, grilled flatbreads, breakfast features and an assortment of grab n’ go snacking options. Its complete menu is designed for the individual who places a priority on quality, great taste and active living, offering customers a healthy alternative to typical fast-food items for people on the go. Please do not approach the staff without the appointment and contact your realtor to arrange the get your business chances! (id:40616)
1235 17 Avenue Sw
Calgary, Alberta
ME Tower is a 7 storey Residential /Retail/ Office building located on 17th Ave SW in LOWER MOUNT ROYAL, one of Calgary’s best rental locations. The street level is 100% retail. The 2nd and 3rd floor have a 100% Office component. The remaining floors have 48 1BR residential suites. There are 28 underground and 26 surfaace parking stalls. (id:40616)
41 Cougar Plateau Point Sw
Calgary, Alberta
Nestled on a tranquil cul-de-sac, this extraordinary home stands as a testament to luxury living. An exquisite abode tailored for multi-generational living or a large family, it offers sweeping views of the city skyline & a serene natural reserve as its backdrop. Prepare to be enchanted by opulent trim, crystal chandeliers, and exquisite finishes throughout. A grand foyer adorned with limestone floors & mosaic inlays & a formal living room with a cascading fountain welcomes you into a world of lavish living. A magnificent staircase, valued at $100,000, serves as a centrepiece. For formal gatherings, the dining room exudes elegance with a coffered ceiling. Two private home offices offer a sanctuary for work or quiet contemplation. The family room has magnificent views, a fireplace & extensive built-in cabinets for displaying cherished mementos. Adjacent, a casual dining area with vaulted ceilings and curved windows frame the panoramic vista. The kitchen is a chef’s delight, with stainless steel appliances, granite counters, and a wood island with intricately carved legs. Double wall ovens, a beverage fridge, and a warming drawer cater to the needs of culinary enthusiasts. A caterer’s/spice kitchen and pantry down the hallway are an added bonus, ideal for entertaining large groups or embarking on ambitious kitchen projects. Ascending the curved staircase, you’ll discover a bonus room with a fireplace and spectacular views. This space is perfect for relaxation and unwinding. The primary bedroom is an opulent retreat with a spacious walk-in closet and a double-sided fireplace that separates the bedroom from the ensuite. Pamper yourself in this haven which features a steam shower, soaking tub, and double vanities. Three additional bedrooms each have their own walk-in closets and ensuites, ensuring that every member of the family enjoys their own private sanctuary. The walk-out basement level is an entertainer’s dream, boasting a spacious games area, a generous family roo m, a wet bar, an exercise room with an attached bathroom, and a theatre room with its own snack bar and tiered seating. The two bedrooms are designed with guests or older children in mind, offering the space and privacy they desire. Indoor-outdoor living blend seamlessly, with a huge deck overlooking the yard as well as additional decks off the primary bedroom & bonus room. Enjoy views of the river valley and sparkling city lights from these vantage points. A covered patio features a hot tub, while the fire-pit area is ideal for cool nights. Nature enthusiasts will revel in the accessible walking trails just beyond the back gate. A triple garage with a staircase leading to the lower level & an additional single garage provide ample space for your vehicles & sporting equipment, showcasing the practical side of this luxurious residence. Proximity to prestigious schools like the Calgary French & International School & the outdoor activities at Winsport ensures that this location has something for everyone. (id:40616)
510 21 Avenue Sw
Calgary, Alberta
Great location in the heart of Mission. Well-established and in business for 24 years at this location with the same owner. The salon has been renovated recently and is priced below replacement costs. 997 sq ft with 9 stations, 9 chairs, and 3 sinks. 3 full-time, 2 apprentices, and 1 part-time employee. Could easily be diversified with a barber shop, aesthetics, nail, and massage. Parking included is 3 stalls above ground and 3 under. The monthly rent amount including base rent, op costs, utilities, parking, and the GST is $3140. This business is doing well financially. (id:40616)
59 Bel-Aire Place Sw
Calgary, Alberta
**PRICE REDUCTION** Experience the epitome of luxury living in this exceptional Bel-Aire estate, a true one-of-a-kind gem nestled in the prestigious executive neighborhood. This residence is a rare find, boasting a prized 1/4-acre lot with breathtaking views of the Glenmore Reservoir & Dam, the majestic mountains, and the serene Elbow River. This home offers an unbeatable location just a stone’s throw away from the Calgary Golf & Country Club. From the moment you set foot on the meticulously manicured front yard and step onto the inviting front porch, you’ll be captivated by the splendid curb appeal. As you enter, a grand boutique-style open space welcomes you, featuring vaulted curved ceilings that create an elegant ambiance that is perfect for entertaining. The dining room is generously proportioned, ideal for hosting the grandest of gatherings, and an abundance of natural light fills every corner of the main floor, thanks to the large floor-to-ceiling windows. A formal living room, anchored by a Rundle stone surround wood-burning fireplace, provides a cozy retreat with easy access to the grass-level back deck. The home is intelligently designed and divided into three sections, all accessible and catering to various needs. The north wing offers three bedrooms and two baths, with the primary bedroom boasting a luxurious ensuite, a spacious walk-in closet, and a private deck. The south wing houses the living area, an efficient kitchen, laundry facilities, and an upstairs office or potential fourth bedroom, flooded with natural light. The lower level adds to the allure with an exercise and recreation room, a wine room, a fourth bath, a sauna, and ample storage space. As you step into the serene backyard, you’ll be transported to a private sanctuary that belies its inner-city location. The expansive yard offers multiple functional spaces, perfect for outdoor gatherings, and gardening enthusiasts will appreciate the gardening opportunities. This home embodies grand lux ury and opulence, yet it exudes a welcoming charm that is anything but pretentious. It is ready for you to transform it into your forever home. Moreover, its convenient proximity to the Glenmore Reservoir, Chinook Mall, Britannia Plaza, Calgary’s extensive paved pathway system, and more make it an exceptionally located property. (id:40616)
123 Any Street Sw
Calgary, Alberta
Well Established nail SPA/beauty clinic business In a Prime Area located in Calgary for sale. Approx 819 Sq Ft with only $4,100 monthly rent including water&gas. All equipment could be included in the sale. Services including medi/pedi, lash, waxing, skin care, eye brow and all skin care related. 3 massage room, one staff room with storage & laundry. and reception area. Good lease term with option renew. Turnkey Operation. Surrounded By A Highly Dense Population. Great potential to grow, fit for all kind of health business. Free customer parking downstairs for an hour and half. (id:40616)
40 Eagle Ridge Place Sw
Calgary, Alberta
Welcome to the epitome of luxury living in the prestigious community of Eagle Ridge. This exceptional, high-end bungalow, situated on a sprawling double lot, offers an unparalleled level of sophistication and elegance. With meticulous attention to detail and no expense spared, this home is a true masterpiece. On your drive toward the residence nestled into the curve of the cul-de-sac you are greeted with the picturesque parklike setting. Once you step inside past the hand chiseled Walnut doors, you are greeted by a grand foyer that sets the tone for the splendor that awaits. The main rooms are nothing short of magnificent, boasting expansive dimensions and exquisite finishes. Hardwood floors with parquet detailing, ledgestone and ornate metal fireplace surrounds, floor to ceiling windows offering views of the exquisite gardens, recessed lighting, rich wood paneling, smart home operation and security to name a few.The heart of this extraordinary home is undoubtedly the kitchen, which serves as the epicenter of both functionality and style. Designed to cater to the most discerning culinary enthusiasts, it features a walk-in cooler, a gas cooktop, double ovens, and commercial-grade appliances. Whether you’re hosting a grand gala or preparing an intimate meal for loved ones, this culinary haven is sure to impress. The house boasts plenty of areas in which to relax, spend some quality time together or unwind in peaceful solitude, the bright sun filled family room, the sumptuous den with it’s hotel bar (complete with brass foot rail), the theatre room with 108” screen or the home gym with shower and sauna. The sleeping quarters are equally impressive, with five generously proportioned bedrooms that offer the ultimate retreat. The primary bedroom is a sanctuary unto itself, complete with a sunken lounge area, a cozy fireplace, a walk-in closet, and a luxurious ensuite bathroom. Every detail has been carefully considered to create a serene and private space for relaxation and rejuvenation. Beyond the walls of this remarkable abode lies an outdoor oasis. The stunning and meticulously manicured grounds provide a picturesque backdrop for outdoor gatherings or quiet contemplation. From the enchanting garden pathways to the awe-inspiring landscaping, every element has been thoughtfully designed to enhance the natural beauty of the surroundings. Located within the exclusive community of Eagle Ridge, this home offers not only luxury but also prestige and exclusivity. Nestled amidst other distinguished residences, this property stands as a symbol of accomplishment and refined taste. With its extraordinary features, unparalleled elegance, and magnificent surroundings, this property presents a rare opportunity to acquire an exceptional residence in one of the most sought-after communities. Don’t miss your chance to experience the pinnacle of luxury living. (id:40616)
1411 17 Avenue Sw
Calgary, Alberta
Well established dining ; take out; delivery vietnamese restaurant on busy SW street. full asia kitchen. (id:40616)
2711 17 Avenue Sw
Calgary, Alberta
An exceptional opportunity awaits to acquire a commercial property with direct street access to the vibrant 17th Ave. SW in Calgary. This two-story building, established in 1978 and located in a mixed-use commercial zone, has been a key player in serving the lively communities of Killarney and Glengarry. It proves to be an ideal addition to your investment portfolio, providing both steady rental revenue and promising future development potential.The building boasts a size of 7,980 sq.ft., sits on a 10,365 sq.ft. land, and is zoned MU-1f4.sh23. Currently, there are two long-term local business tenants in place—one occupying a 1,120 sq.ft. bay on the main level, and the entire second floor (approximately 4,300 sq.ft.), which has been the home of a martial arts studio for many years, is also available. This freestanding property is a prime investment opportunity for an owner seeking rental revenue and future development potential, spanning over 46,000 sq.ft. with a 23-meter-high commercial building. (id:40616)
10, 1324 10 Avenue Sw
Calgary, Alberta
Korean Bakery business located in 10th Ave SW, Calgary AB. A Great location that is easy to get to and tons of free parking. A great selection of bread, cakes, baked goods, and decadent desserts on a family running business. The training will be provided with. 1050 sq.ft. Basic rent $2887 monthly plus Operating cost. Please do not approach the staff without the appointment. (id:40616)
1120 13 Street Sw
Calgary, Alberta
What an excellent opportunity for this main floor space for LEASE in Beltline!!!Located on one of downtown busiest intersections, just off the 12 Avenuw SW and close to 14 Street SW where gives a great access and visibility for storefron advertisement. Also, the property is surrounded by high density residential population and households. 703 square feet open space to be built out to your wide variety uses including sale of retail goods, per care service, insurance office, tranvel agency, cafe, hair salon, artist’s studio and so much more. Low rent in downtown, $2,700 monthly. Lease rate: $28.00 PSF Op Costs: $18.21 PSF (includes gas, water, sewer, garbage and recycling. Excludes eletricity).and offers a parking stall right beside the unit. This property is also available for SALE. Please check A2111966 for more details. (id:40616)
1427 37 Street Sw
Calgary, Alberta
Attention smart investors, opportunity is knocking! Great development potential. A 4-plex with three 2-bedroom apartments and one 1-bedroom apartment, located right across from the Westbrook Mall in the sought-after community of Rosscarrock, Right on 37 Street SW, a block north of 17th Avenue. Near Rosscarock LRT Station and the newly opened library (walking distance), minutes’ drive to downtown. Close to parks, shopping, and all amenities. Laundry is in suite. Currently, all 4 units are rented with combined rent of $5550/month. Tenants would like to stay after ownership changes. (id:40616)
9618 Horton Road Sw
Calgary, Alberta
Has access from both Macleod Trail and Horton Rd in a vibrant retail center (id:40616)
135 Eagle Ridge Drive Sw
Calgary, Alberta
Check out the virtual tour by clicking on the link icon above! Stunning bungalow offering over 8300 sq ft of living space together with triple garage in the exclusive SW community of Eagle Ridge, steps away from Glenmore Reservoir. Upon entering this home, you will be struck by the sheer size, the quality of build, the fixtures and fittings and the obvious attention to detail that both the Architect and Builder clearly demonstrated. The open concept layout allows you to move seamlessly between the living room, dining room, family room and kitchen – making it a great home for entertaining. The kitchen boasts endless counter space and state of the art appliances including a sub-zero fridge and freezer. However, the focal point of this home is its impressive atrium with just under 800 square feet of space, soaring elevation, custom walls and 12 skylights just overlooking the patio. The atrium is bathed in natural sunlight and will likely become your favourite place to be. Your own personal elevator can take you to the basement or the garage. In the basement there is no shortage of unique features. The centre of attention is the huge recreation room with a wet bar and fireplace. A few steps away is a magnificent wine cellar that can hold over 2,000 bottles of wine and looks like it should be in a French vineyard. There is also an L shaped office, walk in pantry, sauna plus numerous storage areas. A separate suite with a lounge, ensuite and bedroom allows for different options. The impressive yard together with the architecture of the front of the house combine to create an area where in Summer, you will feel you are in Tuscany (and not Calgary’s version). Your new home is steps away from Rockyview General Hospital, Heritage Park, and the 16 km paved pathway around Glenmore Reservoir, with connections to the Elbow River Pathway. You will be within walking distance of a quiet playground plus elementary and secondary schools. Well placed within Calgary for anywhere you mig ht want to go. Come and see for yourself what this beautiful house has to offer. (id:40616)
511 70 Avenue Sw
Calgary, Alberta
3500 sqft long history restaurant locate in commercial Kingsland SW, fully license , 100 seats, fully equipment. easy to convert other kind of cuisine restaurant. low rent only $4500 plus property tax $1500 plus building insurance $ 150, triple net lease, four and half years lease remain. (id:40616)
2923 Richmond Road Sw
Calgary, Alberta
This is business is located strip mall that busy day and night throughout the week and near major roads, schools, and resides within a friendly community in SWGood operation hours 11:00 AM – 7:00 PM (Mon-Sat), 12:00 PM – 6:00 PM (Sun), Easy operation, and Good Rent. (id:40616)
4131 Bow Trail Sw
Calgary, Alberta
This is a Civil Enforcement sale. The building and the property are sold as is where is. Main floor – 1638 Sq. Ft. which consists of 8 examination rooms and two 2 piece bathrooms. This floor also has a rear exit. Reception – 468 Sq. Ft. which includes a patient waiting area. Lower floor – 1638 Sq Ft. which is almost a mirror image of the main floor. This level also includes a rear exit. Basement – 468 Sq. Ft. with hardwood floor used as an exercise area. There is an elevator suitable for a wheel chair that goes from the main floor to the basement. Building best described as a bi-level. Great location with high exposure on East and West bound Bow Trail SW. Minutes to downtown. Ideal for a medical, dental, lawyer or accountants office. Good staff and customer parking both front and rear. Building is on East bound side of Bow Trail. (id:40616)


