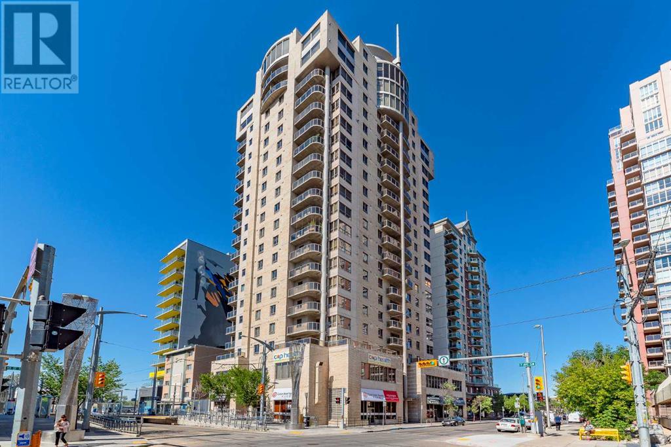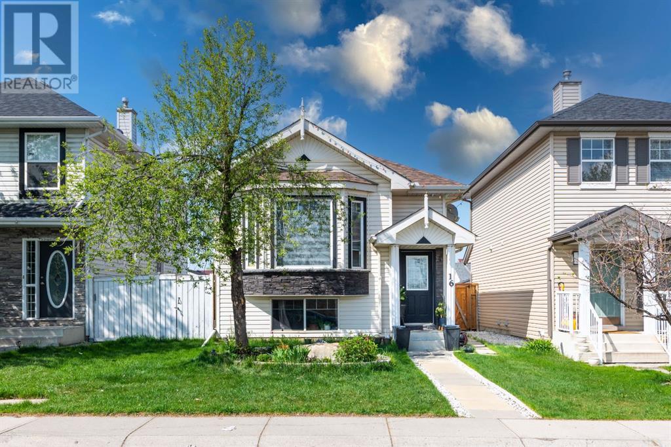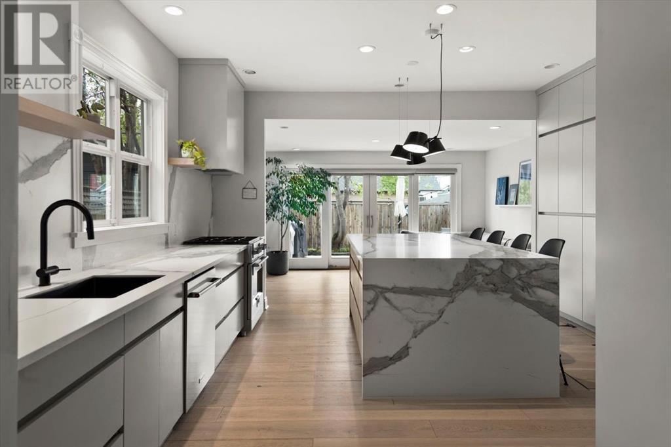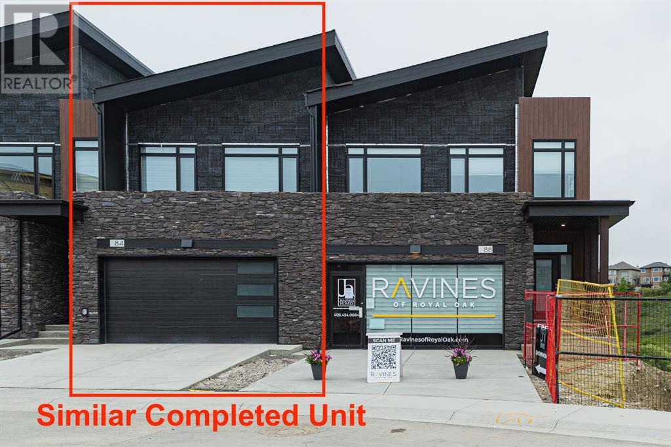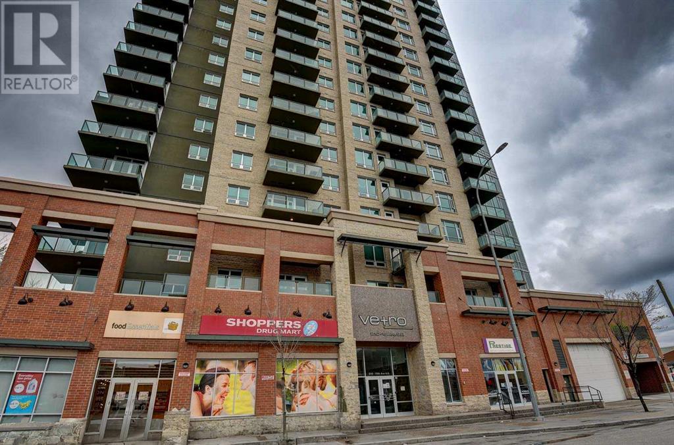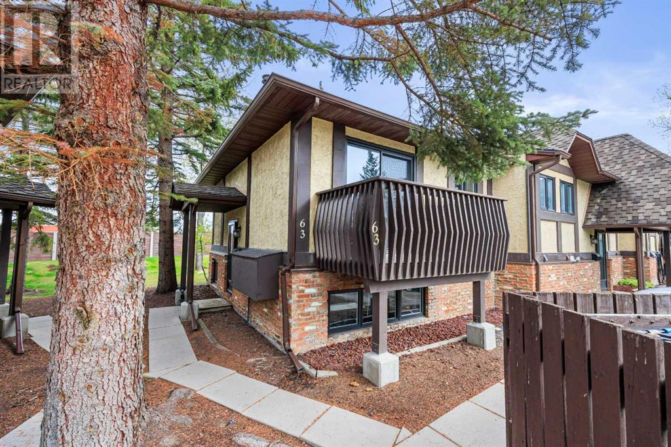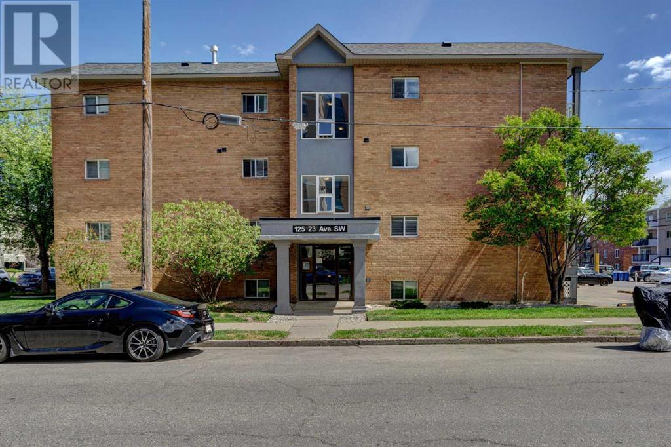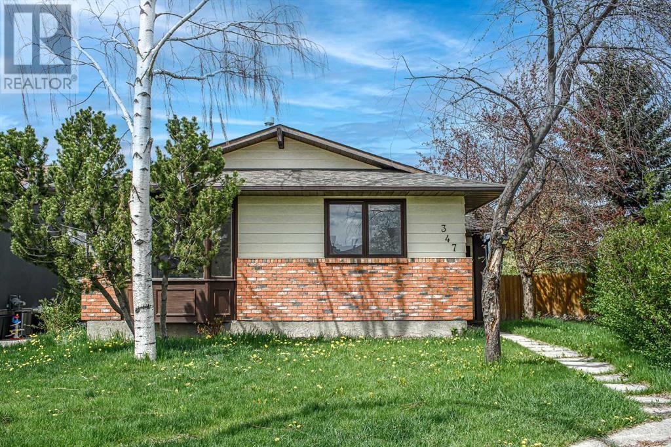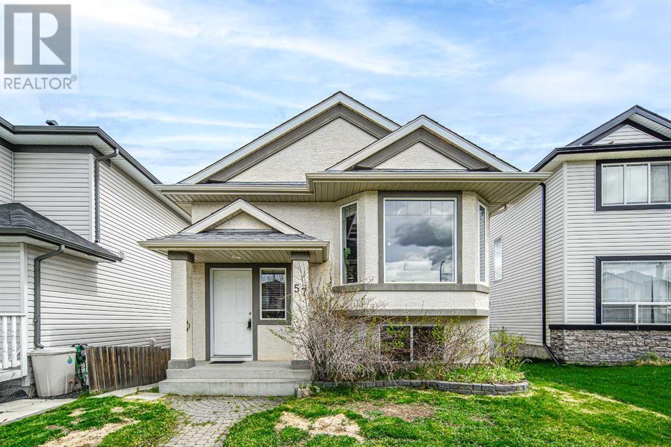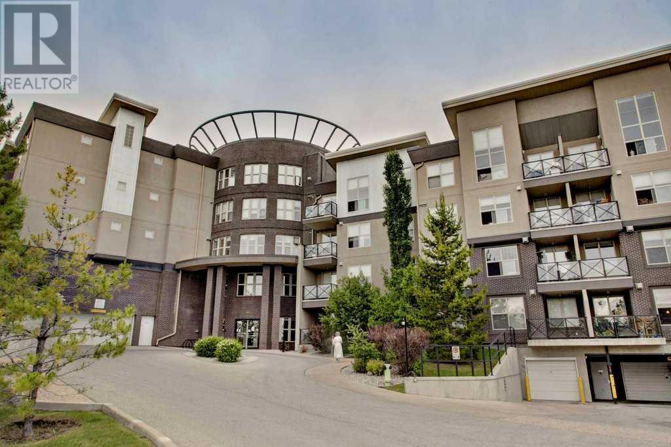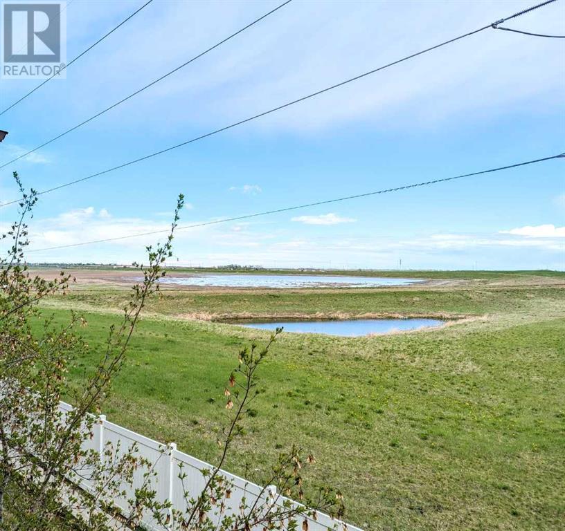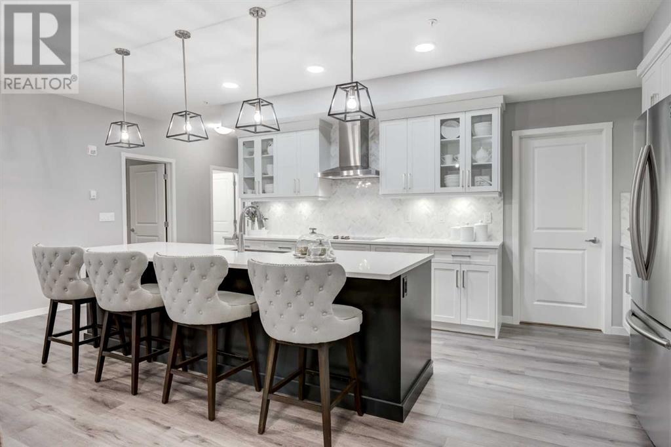LOADING
401, 683 10 Street Sw
Calgary, Alberta
FULLY RENOVATED ($40,000) I DOWNTOWN APARTMENT I 2BEDROOM & 2 BATHROOMWelcome to your serene oasis in the heart of downtown West End, where luxury meets convenience. This stunning 2-bedroom, 2-bathroom apartment on the 4th floor offers an unrivalled view of the majestic Bow River. As you step inside, you are greeted by a harmonious neutral colour scheme that creates an inviting atmosphere, making it truly feel like home. Natural light floods the apartment from the abundance of windows. The heart of this home is the fully upgraded kitchen, boasting top-quality countertops, tiles, and faucets. No detail has been spared in the renovation. Both bathrooms have undergone a complete transformation, featuring new showers, cabinets, flooring, and sinks. Every inch of this home exudes sophistication and modern elegance. You will find an oversized master bedroom with 2 closets and an additional oversized second bedroom. The unit has a large balcony facing the bow river view with a gas line for summer BBQ and the unit has AC. In addition, the apartment has new flooring, paint, light fixtures. Costing over $40,000 to create a beautiful space brand-new space. Convenience is key, with secured underground heated parking ensuring your vehicle is safe and sound. For those who prefer public transit, the LRT station (Downtown West Kerby) is just steps away, providing easy access to all that downtown has to offer. The apartment also has a gym and social room. With a myriad of restaurants, grocery stores, and amenities at your fingertips, everything you need is within reach. Whether you’re seeking a peaceful retreat or the vibrancy of downtown living, this apartment offers the best of both worlds. Don’t miss your chance to experience luxury living in this prime location. (id:40616)
16 Tarington Link Ne
Calgary, Alberta
**Fully Finished 4-Bedroom, 2 Full Bath Walkout basement suite Bi-Level Home** Welcome to this beautifully maintained 4-bedroom, 2 full bath walkout bi-level home. Featuring a completely fenced yard with a dedicated dog run, patio, deck, and perennial flower beds, this property boasts impressive landscaping that enhances its curb appeal.**Exceptionally Well-Maintained Single Family Home with Mortgage-Helper Suite** Discover this exceptionally well-maintained single-family home in the heart of NE Calgary. Built in 1997, the home has been lovingly cared for throughout its life by the current owners, who are still in residence and will accommodate showings at their convenience. This charming property features a ready-to-rent basement suite, perfect for helping with mortgage payments. Located within walking distance to schools, shopping, a recreation center, and more, everything you need is just a stone’s throw away. Don’t miss the chance to see this wonderful property—it won’t stay on the market for long. Please book a showing with your Realtor or contact us directly to arrange a viewing.The home includes all appliances and window coverings, making your move-in seamless. The oversized double garage, equipped with 8-foot doors, is insulated, heated, drywalled, and comes with 220V wiring, ideal for any workshop needs. Upstairs, you will find three generously sized bedrooms, including a master suite with his and hers closets, a full bath, a cozy family room, and a bright country kitchen with ample cupboard and pantry space. The large dining area is perfect for gatherings and family meals. The walkout basement offers a huge family room, an additional very large bedroom, a second full bath, a laundry room, a storage room, and a mudroom. With large windows bringing in natural light, the basement also features a separate suite ready for new tenants. Located close to the LRT, this home offers convenience and accessibility. It has been exceptionally well taken c are of, and it shows. You will not be disappointed! (id:40616)
437 12 Street Nw
Calgary, Alberta
* OPEN HOUSE May 19 12-2 pm* A jewel box home on a fantastic coveted tree-lined street in Hillhurst. Situated on one of the most desirable streets in the city, tucked between vibrant Kensington and Riley Park. Renovated (2021) to the highest standards, Sub-Zero, Fulgor and Miele appliances, engineered ceramic countertops, white oak hardwood floors add to both modern convenience and style. A new gas fireplace in the front room adds a touch of warmth and ambiance, perfect for cozy evenings. The den/office conveniently doubles as an extra bedroom with a Murphy bed and full ensuite. A brand new (2023) east-facing large deck is perfect for morning coffee and with a west-facing back is perfect for late summer nights. Turn on your Gemstone lights for the holidays or for fun custom lighting. The upper floor is complete with three bedrooms, it offers flexibility for families or guests. A renovated bathroom complete with in floor heat offers an added luxury.A great neighborhood for families, with daycare, elementary and junior/high schools within walking distance. Located within walking distance to the heart of Kensington, you have access to restaurants, small shops, parks and schools. With Sunnyside c-train close by, this home is a significant benefit for commuters or those who enjoy exploring the city. A wonderful place to call home, combining the heritage charm of Calgary with modern, renovated finishings in this desirable community. (id:40616)
98 Royal Elm Green Nw
Calgary, Alberta
PANORAMIC RAVINE VIEWS | DEVELOPED WALK-OUT BASEMENT | Ravines of Royal Oak by Janssen Homes offers unmatched quality & design, located on the most scenic & tranquil of sites in the mature NW community of Royal Oak. This 4BR, 3.5 bath with over 2,700sf of developed living space (1,846sf RMS above grade) 2-storey, townhouse with fully developed walkout basement & double attached garage boasts superior finishings. Main floor open-concept-plan features grand kitchen with full-height cabinets, soft close doors/drawers & full extension glides, quartz counters, undermount Silgranit sink, plus S/S appliances including gas range with decorative back-splash & chimney hood-fan opening onto both dining area with access to rear balcony with panoramic ravine views & spacious living room with chic linear fireplace. Upper level includes roomy master retreat, luxurious 5-pce ensuite with heated tile floor, soaker tub, separate walk-in tiled shower, dual sinks, walk-in closet & extra built-in storage, full-size laundry room with sink & quartz folding table, an additional 4-pce bath, & two more bedrooms; one with spacious walk-in closet. Fully-finished walk-out basement adds an additional 852sf of developed living space with roomy rec space, 4th bedroom, 4-pce bath, and private back patio with lovely greenspace access. Double garage with additional full-length driveway for extra parking completes the package. Ravines of Royal Oak goes far beyond typical townhome offerings; special attention has been paid to utilizing high quality, maintenance free, materials to ensure long-term, worry-free living. Acrylic stucco with underlying ‘Rainscreen’ protection, stone, & Sagiwall vertical planks (ultra-premium European siding) ensure not only that the project will be one of the most beautiful in the city, but that it will stand the test of time with low maintenance costs. Other premium features include triple-pane, argon filled low-e, aluminum clad windows, premium grade cabinetry with quartz countertops throughout, 9′ wall height on all levels, premium Torlys LV Plank flooring, 80-gal hot water tank, a fully insulated & drywalled attached garage that includes a hose bib & smart WiFi door opener, among other features. Condo fees include building insurance, exterior building maintenance & long-term reserve/replacement fund, road & driveway maint., landscaping maint., driveway & sidewalk snow removal, landscaping irrigation, street & pathway lighting, garbage/recycling/organics service. Bordered by ponds, natural ravine park, walking paths & only minutes to LRT station, K-9 schools, YMCA & 4 major shopping centres. A solid investment – visit today! Note – this is an interior unit – not an end unit – photos from a similar model in the complex. This unit is under construction with possession anticipated October/November 2024. (id:40616)
609, 210 15 Avenue
Calgary, Alberta
Welcome to this beautiful FULLY RENOVATED CONDO in trendy Vetro. This spacious one bedroom condo has gone a major renovation: A NEW vinyl plank flooring throughout all unit (never been used/ brand new), New Quartz counter tops, a new baseboard and much more. This condo looks like a brand New condo, and comes with one underground heated garage, storage unit, in suite laundry. The gorgeous unit boasts with all amenities in walking distance: Victoria Park C-Train station, Casino, Public transportation, choices of grocery stores nearby, Saddle dome, pharmacy and conveniently located restaurants and fast foods. The spacious lay out unit welcomes you with open concept and huge kitchen with white Quarts counter tops throughout with matching cabinets that makes you use the kitchen area for gourmet cooking. The South facing living room has all season’s warm sunshine and unobstructed view of downtown are just another accent to already Luxury condo. The primary bedroom is facing south with a large walk-through closet, which has a plenty room for your clothes . The quiet bedroom has a large windows and enjoy the openness and unblocked view of downtown skyline. Vetro condo has all the amenities you can imagine, 2 story gym with various fitness equipment, a privately located Jacuzzi/ Hot tub where you can relax, a private party room with a pool table and cozy sofas and preparation area, and one and only a private cinema room. This condo is truly so convenient and makes your downtown life so much easier. This unit offers stylish modern looking touches throughout , convenient amenities nearby and easy access to all amenities in Downtown Calgary life style. Please check out this opportunity. (id:40616)
63 Storybook Gardens Nw
Calgary, Alberta
Welcome to this charming development in the vibrant community of Ranchlands. This pet-friendly condo is ideally located near major roadways, Crowfoot Crossing shopping centre, and is within walking distance to schools of all levels. Recent updates include a newly painted kitchen, new appliances, fresh paint, and new carpet throughout. The decks and all windows have also been recently replaced.Upon entering the upper level, you’ll find a freshly painted kitchen and a spacious dining room with a generous pantry. The upper level also features a large family room with a cozy wood-burning fireplace. Walk out onto the private back deck. The lower level includes two sizeable bedrooms, a bathroom, and a laundry room. This is a great opportunity to call such an amazing place home for you and your pets. Call today for your private viewing. (id:40616)
10, 125 23 Avenue Sw
Calgary, Alberta
Incredible 1 bedroom, 1 bath condo in Mission. CORNER UNIT with lots of NATURAL LIGHT and windows. Perfect for urbanites looking for an EXCELLENT LOCATION WALKING DISTANCE to many amenities. Large SOUTH FACING BALCONY ideal for enjoying summer’s patio weather. A tasteful and MODERN Scandinavian interior with excellent use of space and PLENTY OF STORAGE in the unit. UPGRADED KITCHEN that is well designed and maximizes space. LARGE PRIMARY bedroom with window and large closet. Two barn doors give the unit a CHIC YET SPACIOUS feel. Unit comes with IN-SUITE WASHER AND DRYER, stove, microwave, dishwasher, fridge and tasteful elegant blinds. Assigned outdoor PARKING STALL, and STORAGE LOCKER accompany the unit. Brick concrete building on ONE OF THE BEST STREETS in Mission. Low condo fees in a well maintained building. Close to everything. Walk to work, c-train, beltline shops and restaurants. Walk to Stampede grounds, minutes from the elbow river pathway system, Lindsay Park, MNP Community and Sports Centre, and the bustling 4th street cafes, restaurants, shopping, and nightlife in the beltline. Don’t miss the opportunity to own an incredible unit in Mission at a fantastic price! Live in the unit, an affordable start for a young adult child, or an investment property (excellent tenant is currently open to staying). (id:40616)
347 Templevale Place Ne
Calgary, Alberta
Please check the link “3D tour” of this Bungalow in Temple! Located in the quiet and safe cul-de-sac of the Temple community, this spacious bungalow offers an ideal family living environment. The home features 1230 sqft of main floor space and an additional 1100 sqft in the finished basement. With a total of five bedrooms—three on the main floor—and three full baths, this residence provides ample room for everyone. The sunny south-facing master bedroom includes an ensuite full bath, while the kitchen is equipped with wood cabinets, fulfilling all your culinary needs. The finished basement boasts an open living area, two additional bedrooms, and another full bath, offering versatile living options. An oversized double garage (24X22) with RV parking provides plenty of space for parking and storage. The home is conveniently located within walking distance to grocery stores, restaurants, parks, and an elementary school. Junior high and high schools are less than an eight-minute drive away, and a bus stop is just 300 meters from your doorstep. Additionally, the nearby community center offers tennis courts, basketball courts, a hockey rink, and a fitness center, ensuring plenty of recreational options. Enjoy the perfect blend of comfort, convenience, and community in this delightful home. Don’t miss out on the opportunity to make this home your own—schedule a viewing today! (id:40616)
57 Coville Bay Ne
Calgary, Alberta
Please check the link of “3D tour” of this charming Coventry Hills house! Discover this charming single-family home in Coventry Hill, featuring an oversized single garage, a WALKOUT LEGAL basement SUITE , and an extra parking pad for RV parking. Nestled in a terrific cul-de-sac location, this home boasts numerous recent upgrades, including a new roof installed in 2023 and a newly built deck in 2022. The home offers three bedrooms and two full baths, with a main floor designed for comfortable living. The living room is highlighted by picture windows and a cozy stone fireplace in the corner. The main floor is adorned with vinyl plank flooring, and the kitchen is equipped with everything you need, including plenty of storage space and a raised breakfast bar. The dining room features a bow window and connects seamlessly to the deck, perfect for summer BBQs or morning coffee. The main floor also includes two bedrooms and one full bathroom. The legal walkout basement provides a private entrance, one bedroom with full kitchen, making it ideal for guests, tenants, or young adults. With its own living area and facilities, this space offers flexibility and convenience. This home is situated just a 20-minute drive from downtown ,13 mins from airport and 12 minutes from CrossIron Mills, where you can find all your entertainment activities. Additionally, it’s less than a 5-minute drive to elementary and junior high schools, with a bus stop just 500 meters away, ensuring easy access to all necessary amenities. Experience the perfect blend of comfort, convenience, and modern living in this delightful Coventry Hill home. (id:40616)
413, 88 Arbour Lake Road Nw
Calgary, Alberta
AMAZING LOCATION in the sought after community of Arbour Lake walking distance to Crowfoot Centre & LRT and private lake access to the rec center/beach house providing year-round activities such as swimming, kayaking, boating, fishing and ice skating. This TOP FLOOR END UNIT with 9′ ceilings offers a nice open floor plan featuring a large living room with gas fireplace, balcony with nice views & gas hookup, master bedroom with walk through closet & 3 piece ensuite, second bedroom next to main 4pc bathroom, private den and in-suite laundry. The unit also comes with 2 underground parking stalls and a full sized storage locker right in front. This well managed building offers a classy lobby with soaring ceilings and its amenities include a well-equipped fitness room (3rd floor), a party room with full kitchen (4th floor), bike storage (main floor) and underground visitor parking. West by Stonecroft offers contemporary urban living in the community of Arbour Lake surrounded by green space & walking paths with easy access to major routes leading into the city or out to the mountains and yet close to schools, parks, transit, shopping, restaurants & all the amenities that Crowfoot Center has to offer. (id:40616)
425 Coperpond Landing Se
Calgary, Alberta
The Chakra Design is a beautiful end-unit townhouse with an attached garage & driveway. AURA OF COPPERFIELD is a quiet community located in SouthEast Calgary. Gorgeous neighborhood! Shows pride of ownership. This 3 bedroom 2.5 bath home features: 9′ ceiling; Quartz countertop, plank laminate flooring, tiles; stainless steel appliances against dark woodgrain cabinets & a pantry. A gas fireplace with tile surround and a mantel; 2 Balconies (one in the kitchen facing East & the other in the living room facing North). The balcony facing East overlooks a green space and pond. The main level has a Walk-out and through the door, you have another patio! The top floor offers 3 bedrooms. Huge master bedroom with a walk-in closet and a full 4-piece ensuite. Two other bedrooms are a good size. The garage is drywalled and insulated plus an exterior water valve. Low condo fee. New paint! Newer Roof! High efficiency furnace was recently serviced & newer hot water tank, everything works and well maintained! An amazing location with a short drive to Canada’s largest YMCA. Close to all shopping, schools, public transportation, playgrounds and the South Health Campus. Close to the Highway! This gem won’t last and call today! (id:40616)
4102, 550 Belmont Street Sw
Calgary, Alberta
SHOW HOME LEASEBACK OPPORTUNITY! Introducing BELMONT PLAZA, a highly sought-after development in BELMONT, Calgary. BUILT BY CEDARGLEN LIVING, WINNER OF THE CustomerInsight BUILDER OF CHOICE AWARD, 5 YEARS RUNNING! BRAND NEW “S1” SHOW HOME with high-spec features. You will feel right at home in this well thought-out 1,184.63 RMS sq.ft. (1,262 sq.ft. builder size) 3 bed, 2 bath home with open plan, 9′ ceilings, AC, LVP flooring & upgraded carpet to bedrooms, Low E triple glazed windows, electric baseboard heating, BBQ gas line on the patio, Fresh Air System (ERV) in every unit and so much more. The kitchen is spectacular with full height cabinets (glass inserts in uppers), extra pot/pan drawers, quartz counters, undermount upgraded sink, rough-in water line to the fridge and BUILT-IN S/S appliances. The island is extensive with built in dining area, which transitions into the spacious living area, perfect for entertaining. The spacious primary bedroom has a large bright window, sizeable walk-in closet with upgraded wire shelving and wow, the ensuite comes with dual sinks, extra drawers, tiled shower with fiberglass base, LED mirrors and barn door. 2 additional bedrooms and 4pc bathroom are located on the opposite side for privacy and noise reduction. Laundry & storage closet is thoughtfully planned, definitely a must see. Highlights include: sound reducing membrane to reduce sound transmission between floors, clear glass railing to balconies and 1 titled underground parking stall included. This beautiful complex will be fully landscaped, includes a community garden with walking paths and seating areas nearby. Steps away from shopping, restaurants and so much more. Belmont offers a vibrant neighbourhood that’s extremely well-connected through Calgary’s major arteries. Community living with inspired design. PET & RENTAL FRIENDLY COMPLEX, UNIT IS UNDER CONSTRUCTION AND PHOTOS ARE OF A FORMER SHOW HOME, FINISHING’S/PLAN WILL DIFFER. Estimated Completion date for this unit is August 29, 2024. (id:40616)


