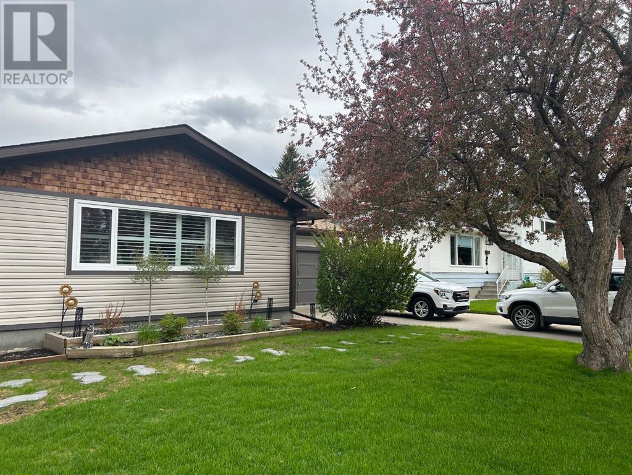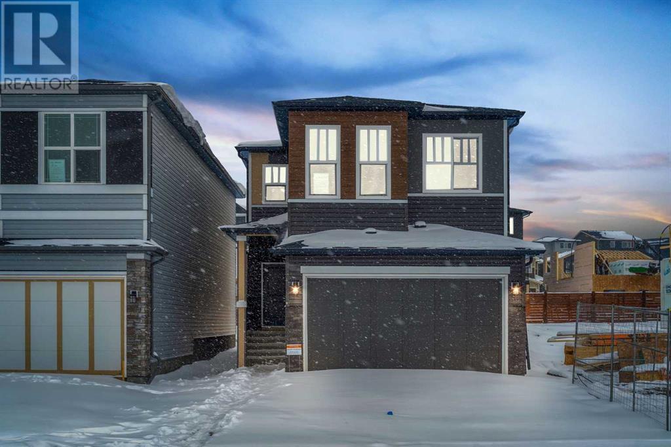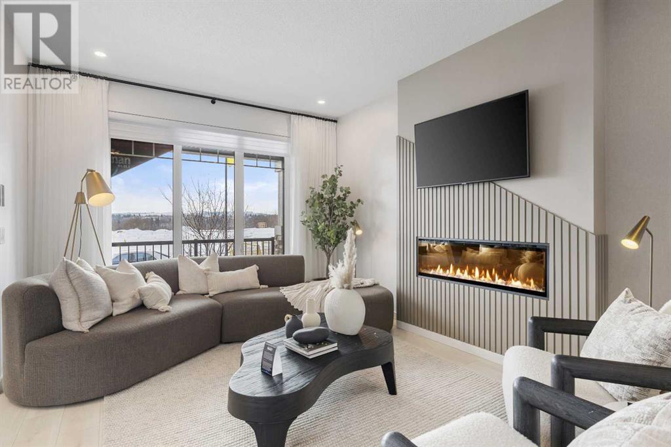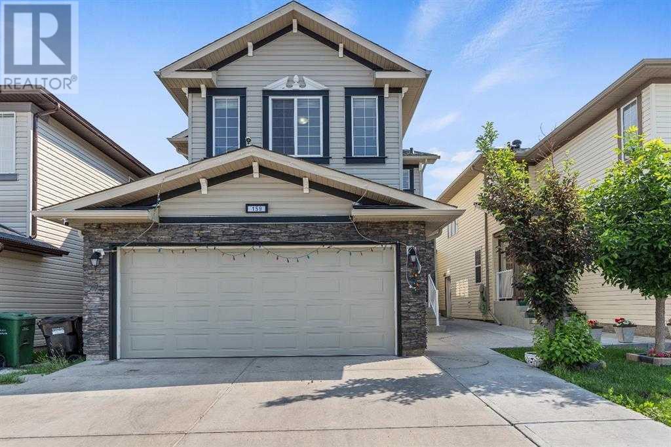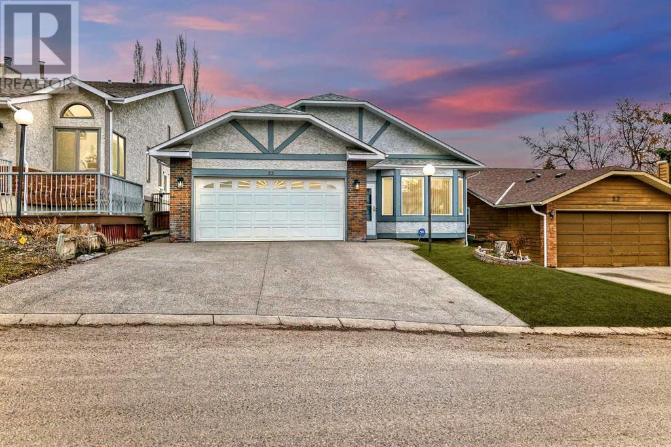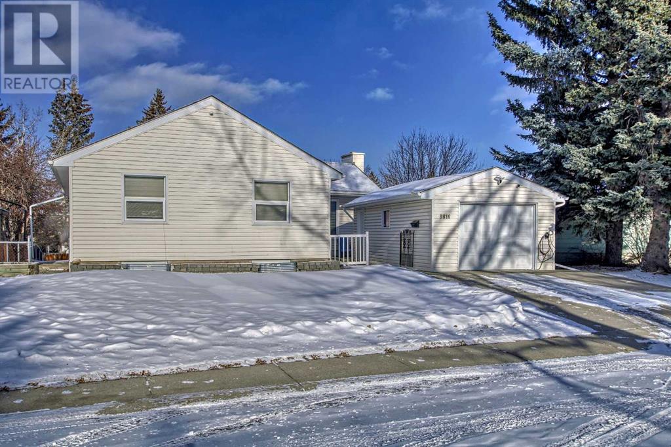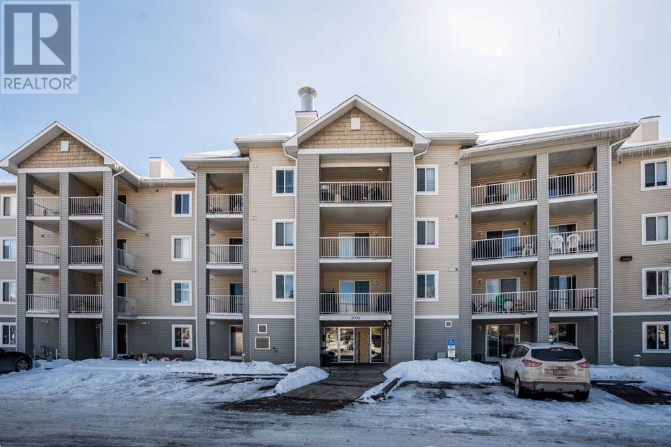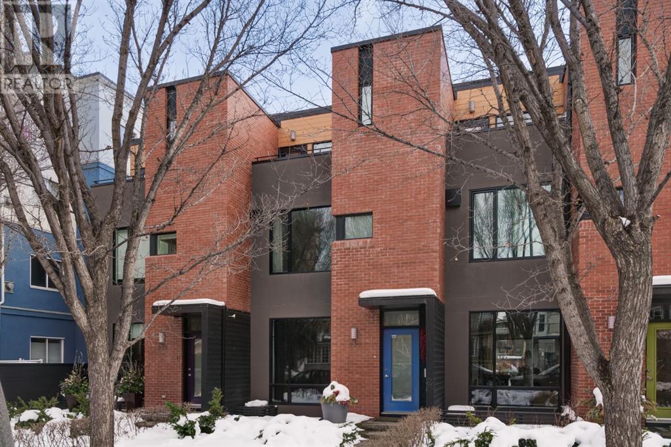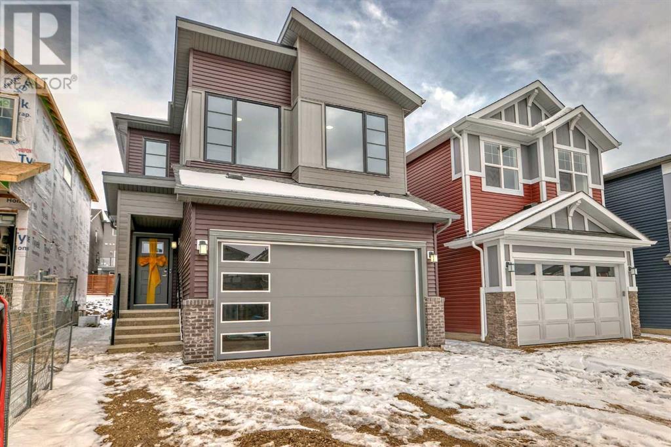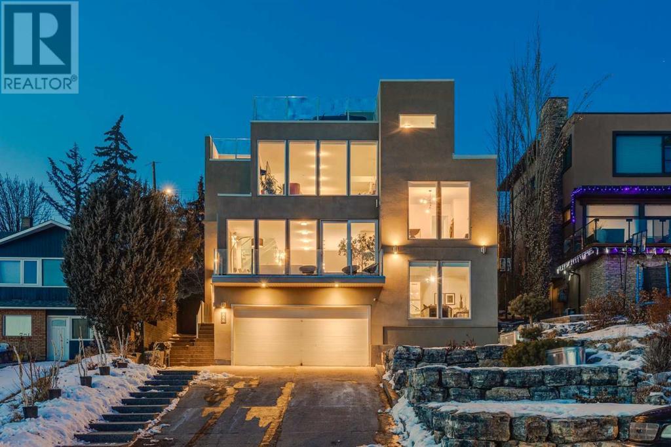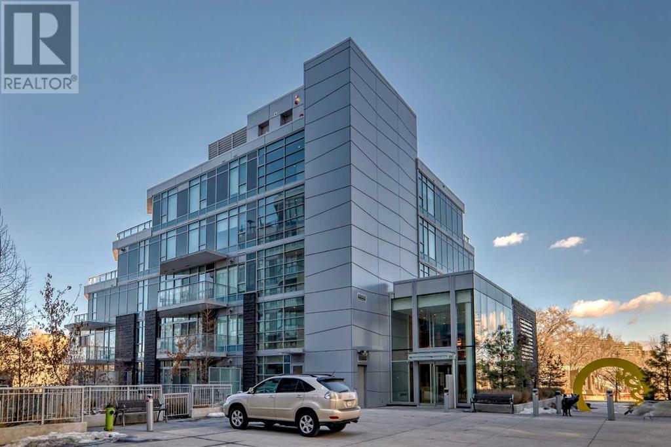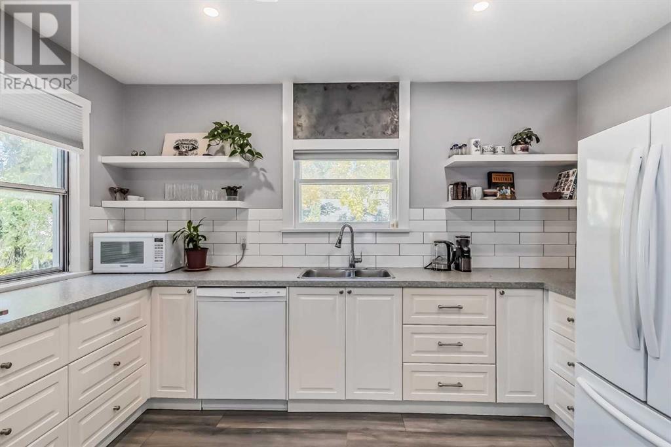LOADING
47 Harley Road Sw
Calgary, Alberta
Welcome to your dream home! This recently upgraded bungalow boasts charm, comfort, and convenience in every corner. With 3 bedrooms, 2 bathrooms, and ample living space, this residence is the epitome of family living.Upon entering, you’ll be greeted by the bright and inviting atmosphere, accentuated by California blinds that allow natural light to illuminate every corner. The heart of the home, the kitchen, is a chef’s delight, showcasing a sleek black stainless gas range stove and fridge. The spacious living and dining area is perfect for entertaining guests or simply enjoying cozy family nights in. Say goodbye to waiting for hot water thanks to the instant hot water tank and revel in the luxury of softened water throughout the home with the included water softener. Entertain with ease in the large backyard, complete with beautiful landscaping and a $10,000 deck upgrade done just 2 years ago. Whether you’re hosting summer barbecues or simply enjoying a quiet evening under the stars, this outdoor oasis is sure to impress.Need additional space? The single-car attached garage can easily be converted into a studio or extra living area to suit your needs. Plus, with a double detached garage in the back, there’s plenty of room for parking and storage.Rest easy knowing the roof is in excellent condition, and with a pie-shaped lot, you have plenty of space to stretch out and enjoy life to the fullest. Moving into this meticulously well maintained home will an easy decision once you view it for yourself. hDon’t miss your chance to call this stunning property home—schedule your showing today! (id:40616)
145 Herron Rise Ne
Calgary, Alberta
BRAND NEW HOME | 3 BEDROOMS+BONUS ROOM | GREEN SPACE NEARBY | SIDE ENTRANCE TO BASEMENT | Welcome to your dream home in the heart of a vibrant community! This stunning 2-storey residence, meticulously crafted by Cedarglen Homes, offers a perfect blend of modern convenience and timeless elegance.As you step inside, you’ll be greeted by upgraded windows that flood the space with natural light, creating a warm and inviting atmosphere throughout. No detail has been spared with the inclusion of Lutron switches, ensuring effortless control over the WiFi lights and garage functionality.Step into culinary excellence in the gourmet kitchen, where sleek quartz countertops, high-end appliances, and ample storage space await your culinary creations. Whether you’re a seasoned chef or just enjoy preparing meals for loved ones, this kitchen is sure to inspire your culinary adventures.Adjacent to the kitchen is a spacious dining area, perfect for hosting intimate gatherings or festive feasts with family and friends. With its open-concept design, the dining area seamlessly flows into the inviting living room, where oversized windows frame picturesque views of the surrounding greenery, creating a serene backdrop for cozy evenings by the fireplace or lively conversations with guests.Together, the gourmet kitchen, dining area, and living room form the heart of this home, offering the ideal setting for everyday living and entertaining alike. Whether you’re enjoying a quiet meal with loved ones or hosting a lively dinner party, this space is sure to leave a lasting impression on all who enter.Inside, the layout is thoughtfully designed with three bedrooms, including a luxurious ensuite bath, ensuring your own personal sanctuary. The unfinished basement with a separate entrance offers endless potential, whether you envision creating a rental suite for additional income or a recreational space tailored to your lifestyle needs (city approval required).For those who appreciate su stainability, this home boasts eco-friendly features such as a tankless water heater, minimizing energy consumption while maximizing comfort. Additionally, the electrical panel is equipped with a 200-amp capacity, paving the way for legal basement development possibilities (city approval required).Imagine unwinding in your spacious backyard oasis, complete with lush greenery and a southwest exposure, perfect for enjoying those sun-soaked afternoons and tranquil evenings. With green space just steps away, you’ll have ample opportunities to connect with nature and enjoy outdoor activities.This home is not just a place to live but a reflection of your aspirations and desires. Don’t miss the opportunity to make it yours and start creating unforgettable memories in this remarkable abode. Schedule your viewing today and experience the epitome of modern living! (id:40616)
536 Legacy Circle Se
Calgary, Alberta
**SHOW HOME ALERT!**LEASEBACK**VERIFIED Jayman BUILT Show Home! ** Great & rare real estate investment opportunity ** Start earning money right away ** Jayman BUILT will pay you $3476 per month to use this home as their full time show home ** PROFESSIONALLY DECORATED with all of the bells and whistles. *SIDE ENTRY*NEW FLOOR PLAN* This outstanding home will have you at “HELLO!” Exquisite & beautiful, you will immediately be impressed by Jayman BUILT’s “LOGAN 18” Signature Home located in the up & coming community of Legacy. A lovely neighborhood with new schools & great new amenities welcomes you into over 2200*+ sq ft of luxury living space featuring stunning craftsmanship and thoughtful design. Offering an open floor plan featuring outstanding design for the most discerning buyer! This highly functional floorplan boasts an elevated and stunning GOURMET kitchen with QUARTZ COUNTER TOPS and beautiful centre island with Flush Eating Bar & Sleek stainless-steel appliances including a WHIRLPOOL French Door refrigerator with icemaker, Electric slide in smooth top range and over the range microwave with hood fan flowing nicely into the adjacent spacious dining room. All creatively overlooking your wonderful Great Room complimented with a stunning electric fireplace and a bank of amazing windows inviting an abundance of natural daylight in. To complete this level you have a pantry and convenient half bath located near the rear of the home with a quaintly designated mud room heading out to your back yard where you will discover enough room for you to build a double detached garage. Discover the upper level where you will enjoy a lovely flex area, full bath, convenient 2nd floor laundry and three sizeable bedrooms with the Primary Suite boasting a sizeable walk-in closet and 3pc en suite with oversized shower. The FULLY FINISHED lower level offers a huge rec room, spacious guest room with walk-in closet and a full bath with oversized shower along with a CONVENIENT SIDE ENTRY ! – Enjoy the lifestyle you & your family deserve in a wonderful Community you will enjoy for a lifetime. Jayman’s standard inclusions feature their Core Performance with 10 Solar Panels, BuiltGreen Canada standard, with an EnerGuide Rating, UV-C Ultraviloet Light Purification System, High Efficiency Furnace with Merv 13 Filters & HRV unit, Navien Tankless Hot Water Heater, Flurry QUARTZ counter tops in kitchen, pantry, open to above stairwell, Air Conditioning, Window Coverings, Triple Pane Windows and Smart Home Technology Solutions! Save $$$ Thousands: This home is eligible for the CMHC Pro Echo insurance rebate. Help your clients save money. CMHC Eco Plus offers a premium refund of 25% to borrowers who buy a climate-friendly housing using CMHC-insured financing. Click on the icon below to find out how much you can save! Welcome Home! (id:40616)
159 Taralake Way Ne
Calgary, Alberta
Beautiful 2 Storey home with 5 bedrooms, 3.5 bathrooms and a legal-suite, backing onto green space. Close to amenities – 10 Minutes to the airport, 20 minutes to downtown, 10 minutes walk to the LRT and 10 minute walk to the Genesis Recreation Centre. Nestled in the heart of the Taralake community this 2,135 sqft home boasts a backyard retreat that merges with lush greenery. Step into the sunlit expanse of the main level, where an upgraded kitchen awaits your culinary endeavours. Adorned with refined wooden cabinetry, a sprawling quartz breakfast island, and a convenient walk-through pantry. From here, the patio door takes you to a generously sized deck, perfect for alfresco dining and overseeing the children at play in the large yard. The upper level reveals a bonus room and 3 bedrooms. The master suite stands as a sanctuary, featuring a substantial walk-in closet and a luxurious 5-piece ensuite. Boasting a dual vanity with new quartz countertops, and an expansive shower and tub. Completing this level, a convenient laundry room and a recently renovated full bathroom. The lower level offers a legal-suite, adding versatility and additional living area with 2 bedrooms, a 4-piece bathroom, and a spacious family/recreation room. Abundant storage ensures organizational ease, while recent updates such as refreshed countertops, a double attached garage with built-in storage, and upgraded laminated and hardwood flooring enhance the home’s appeal. Updates include a new hot water tank, roof, and sidings, along with an extended concrete walkway alongside the house. Seize the opportunity to experience this exceptional property firsthand—it’s an opportunity not to be missed. Schedule a viewing today. Photos seen in the listing were taken prior to the existing tenants. (id:40616)
23 Sanderling Rise Nw
Calgary, Alberta
Ever dreamed of living in the “inner city”, with everything at your fingers, close to a massive park, great shopping and live in a renovated 4 level split on a large lot boasting an ATTACHED double car garage? WELCOME HOME. The heart of the home, the kitchen, is sure to please, with it’s shaker style cabinetry, quartz countertops with massive single bowl sink, french style stainless steel fridge, easy-to-clean glass topped stove, and with the wall REMOVED between kitchen and living room, you can let the party flow from your amazing kitchen, into the living room. The living room, like the rest of home has been tastefully decorated, but this shines even thanks to the vaulted ceiling. The master retreat boasts it’s private oasis with custom tile shower w/ full height rolling glass doors, and his / her closets. Two kid bedrooms and another renovated full bathroom complete the upper level. Just a few steps down from the main level, is the 3rd level, featuring the family room, complete with feature wall (built in shelving, cabinets), bar area (sink, fridge), the FOURTH bedroom, laundry room, and another bathroom, all boasting LARGE windows. The lower level boasts the rec room (currently gym), an office, and the utility room. The mechanicals have been upgraded to ensure your comfort, low utility bills, and safety, with a new furnace, new hot water tank, central air conditioning, water softner, and replaced electric panel. The floor coverings are all luxury vinyl plank. The backyard is large (44 feet wide and entire lot is 4650 sq ft.), with a new composite deck, fire pit & allows for tons of additional entertainment space & RV parking . Amazing convenient shopping, with Beddington Town Centre under a mile away (London Drugs, Co-Op, banks, gas & more), with Deerfoot City, Calgary newest shopping & entertainment experience only 3 miles away. The commute can’t be beat with Centre Street, boasting the Express Transit direct to downtown a mere mile away; and rest easy th at Deerfoot is only a few minutes. . If you want to escape to the great outdoors, Nosehill, Canada’s 4th largest urban park, is under a mile away. Don’t miss out on the chance to own this slice of paradise. Call your agent to book a viewing today. (id:40616)
9816 Palistone Road Sw
Calgary, Alberta
Nestled in the sought-after and established community of Palliser, this detached house offers an inviting retreat for families looking for comfort, space, and modern elegance. As you step inside, you’ll be greeted by a cozy front living room, complete with a gas/wood fireplace that provides the perfect setting for a quiet winter evening in. The adjacent dining space is ideal for hosting friends and family. The recently renovated kitchen boasts quartz countertops, custom cabinetry with soft close, stainless steel appliances and subway tile backsplash. This kitchen is a chef’s dream, combining style and functionality. The primary bedroom location on the main floor offers an opportunity for a sanctuary with privacy for parents and the opportunity to age in place. It features a big walkthrough closet and a luxurious 5-piece ensuite with a double vanity. The main floor also includes second bedroom and convenient 2-piece bathroom. The lower level of this home is generously sized and includes 3 bedrooms, 2 four-piece bathrooms, laundry and a recreational room/playroom, perfect for children’s activities and entertainment. This SEPARATE SIDE ENTRY ensures a convenient access to the lower level. The exterior of the property features new decks, detached garage with electric car charging point – providing secure parking and storage, as well as a spacious backyard that’s perfect for outdoor enjoyment and relaxation. Some highlights include fully renovated interiors, central air conditioning, water filtration system, new on-demand hot water tank and roof replaced about 5 years back. This house has incredible walkability to a variety of schools, parks and playgrounds. Don’t miss out on this stunning property, book your viewing today! (id:40616)
3314, 1620 70 Street Se
Calgary, Alberta
Step into this cozy and convenient 2 BED, 2 BATH apartment featuring IN-SUITE LAUNDRY, FRESHLY PAINTED, FRESHLY TILED Ideal unit ensuring both comfort and functionality in every inch. Situated mere steps away from 17th AVE and East Hills Shopping Center, seize the opportunity to make this efficient yet inviting space your home sweet home! (id:40616)
515 21 Avenue Sw
Calgary, Alberta
Nestled on a tree-lined street in the vibrant Mission neighbourhood, this architectural masterpiece, envisioned by the esteemed Sturgess Architecture and recently revitalized by Paul Lavoie, seamlessly blends timeless contemporary design with functionality and warmth. Spanning an impressive 3367 square feet of living space, this luxury townhouse boasts 200k in recent updates, reflecting unparalleled quality. The striking red brick exterior and meticulous landscaping immediately captivate visitors. Stepping inside, the hardwood floors bathed in natural light create a welcoming ambiance. Luxurious details abound, from custom millwork to cabinetry and built-ins, quartz countertops, high-end fixtures, designer lighting, and a fully integrated sound system. Meticulously chosen wall and window treatments further elevate the already stunning aesthetic with an extra touch of opulence. The kitchen, designed for both daily living and entertaining, is a culinary enthusiast’s dream. Equipped with top-of-the-line Miele and Sub-Zero appliances, it ensures unparalleled quality and performance. The open-concept main floor seamlessly integrates a living and dining area, culminating in the captivating family room with its soaring 19’ ceiling. Ascending the open riser steel beam staircase with solid hardwood treads leads to the second floor, where a home office with custom built-ins overlooks the family room below. A secondary bedroom, complete with a walk-through closet and ensuite, completes this level. The primary suite on the top floor offers an oasis of luxury and comfort, featuring balconies on both the north and south sides, a spacious bedroom with built-ins, an en-suite bathroom, and a generous walk-in closet. The in-floor heated basement serves as a haven for family entertainment, boasting a media room or potential gym, along with an additional bedroom and bath. The south backing courtyard features mature trees, hard and soft landscaping, a wood-burning/gas fireplace, and a b uilt-in BBQ. For added convenience, a double garage with brand-new epoxy flooring opens onto a paved alley. Conveniently located within walking distance to the stores, amenities, and restaurants of Mission and 17th Avenue, and only 5 minutes from downtown, this home is truly one of a kind. Don’t Miss It! (id:40616)
199 Lucas Close Nw
Calgary, Alberta
Be the proud owner of this fantastic 5 BED 3 FULL BATHS brand new home in the beautiful NW Calgary community of Livingston. The upper level has 4 beds and 2- full baths, including an ensuite 5-piece bath. The Main level has an additional 1 bed and 1 full bath. This home is tastefully finished with tons of upgrades, including a SPICE KITCHEN, BUILT-IN WALL OVEN AND MICROWAVE, RAILINGS, ELECTRIC FIREPLACE, SEPARATE SIDE ENTRY TO BASEMENT, DOUBLE SINKS AND VANITIES ON UPPER FLOOR BATHROOMS, MAIN FLOOR FULL BEDROOM AND FULL BATH. 8 FT GARAGE DOOR HEIGHT WITH KEYPAD, The unfinished basement comes with 9FT BASEMENT WALL HEIGHT, BASEMENT WALL IS FULLY INSULATED, DRYWALLED, AND ROUGHED IN for future 2-BEDROOM BASEMENT SUITE (floor plan available for future 2-bed basement suite). A secondary suite would be subject to approval and permitting by the city. This home is simply in its class and is sure to please. BRAND NEW, NEVER OCCUPIED. The builder will complete seasonal work (driveway, landscaping, and others) as the weather warms up in spring/summer. Note: The listing agent has an interest in the property. (id:40616)
856 Bridge Crescent Ne
Calgary, Alberta
Welcome to the pinnacle of contemporary living at this stunning custom build residence, offering iconic city views, incredible open layout, vaulted ceilings and sleek finishings throughout. Perched along desirable Bridge Crescent, this modern marvel ensures maximum privacy with open concept living and sun-filled principle rooms, making it the ultimate entertainers dream. Upon arrival, you’re greeted by a glass enclosed staircase leading you up to the main living area with 10 foot ceilings vaulted to an astounding 18 feet. This compound exudes unique opulence, boasting 5 bedrooms, 4 bathrooms, multiple living areas and just under 4,500 square feet of total developed living space. Featured within this modern masterpiece, is a state-of-the-art gourmet kitchen and sun filled living room with access to the South balcony overlooking downtown views of our growing cosmopolitan city. The striking crimson chefs kitchen features premium stainless steel appliances, dual pull-out dishwashers, quartz countertops and massive island. Upstairs, you will find the distinctive primary bedroom with an elevated ensuite paying homage to sleek boutique hotel design boasting dual vanities, soaker tub and two-person step-in shower offering downtown views. The unique 5-split layout offers separate living levels, where there’s an additional 4 bedrooms. The kids will love the custom built-in bunk beds and on the lower levels, there are two separated guest quarters with additional sitting room, laundry and full bathroom. This distinguished home showcases a remarkable roof top patio space offering panoramic 180 degrees of downtown Calgary and Bridgeland, secluded backyard with impressive outdoor cooking and eating area, abundant green space with 12 and 13 ft. retaining walls (a $130k investment to ensure proper drainage), fitness studio in the basement, 3-car detached garage with a tandem side, heated driveway and radiant in-floor heat throughout. This hilltop sanctuary is a breathtaking privat e oasis offering the ultimate luxury lifestyle of elegance and solitude. (id:40616)
202, 128 Waterfront Court Sw
Calgary, Alberta
Brand new never lived in executive condo is like a jewel box in this one of a kind Boutique Condo consisting of only 13 unique homes created by Anthem Properties. No expense. was spared, this modern open layout home sites right. on the Bow River and Sein Lok Park. Appliances are Sub Zero and Wolf, marble. and ceasarstone. counters make this kitchen pertfect. for entertaining. Even a builtin Sub Zero wine fridge is included. Two underground side by side parking stalls and a secured concrete room for separate storage comes with this outstanding home. Amenaties include a concierge, gym, owners lounge, guest suite, steam room and hot tub. Hurry to view the last few homes of our Best on the Bow in Landmark today! (id:40616)
433 7a Street Ne
Calgary, Alberta
Location, location, location!! Close to all amenities of 1st Ave in Bridgeland. All sorts of shops, banks, restaurants, and more. Walking distance to C train, parks, schools. This incredible home has been completely renovated and upgraded. This little piece of heaven is situated on a corner lot, on one of the most wanted tree lined streets in Bridgeland.The character of this older home has been maintained along with the combination of upgrades making it feel like a new home. Main level features two bedrooms with the original hardwood floors in the bedrooms and living room area.Newer vinyl plank flooring in the hallway and kitchen area . There is a ton of natural light all day with the large front windows and the west facing back deck. Walk into a large living room area that gives plenty of space for all your furniture. Perfect for entertaining! The front windows look out onto the tree lined street. Spacious kitchen has all newer white cabinets, newer countertops, and some newer appliances. Two windows in the kitchen give a lot of natural light. There is a door from the kitchen to a large mud room/ laundry room area, exiting to a huge private back deck. The fence and decks are STUNNING and are a show stopper as you turn into the street. Main level also features two bedrooms with ample closet space. The 4 pce bath up has been re-done into a mixture of old and modern styleDownstairs illegal suite has a separate entrance and is extremely well done with newer vinyl plank flooring and an open concept from the kitchen to the living room area. The kitchen has new cabinets and a some newer appliances. As well the kitchen features an L shaped island for extra counter space. Large master bedroom with cheater door and a 3 pce bathroom including a custom stand alone shower. Extra storage under the stairs, separate laundry, large mud room area when you walk in . Back yard is completely private with lots of yard space. Single car garage fully insulated and drywalled with a new metal roof and electric garage door opener. The home has all new plumbing with permits along with new electrical that is permitted. Exterior of the home and garage has been repainted along with new poured concrete steps in front. Newer furnace of 2019 for the upstairs with its own thermostat and new HRV central with electronic space heater and its own thermostat. Newer John Wood commercial hot water tank installed in 2019. Upstairs bedroom and kitchen windows have been replaced. Insulation in the attic has been removed and R 40 blown in. The insulation between the upper and lower floor has commercial grade insulation for sound and for heat preservation. The dishwashers and the stoves are newer but the fridges have been refurbished . This home is a great investment and is a must to see! (id:40616)


