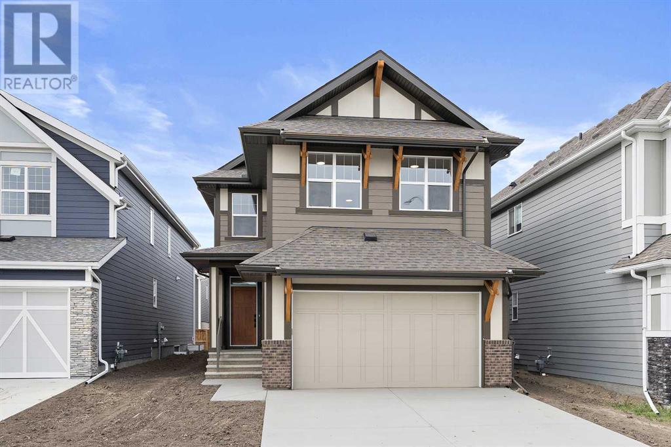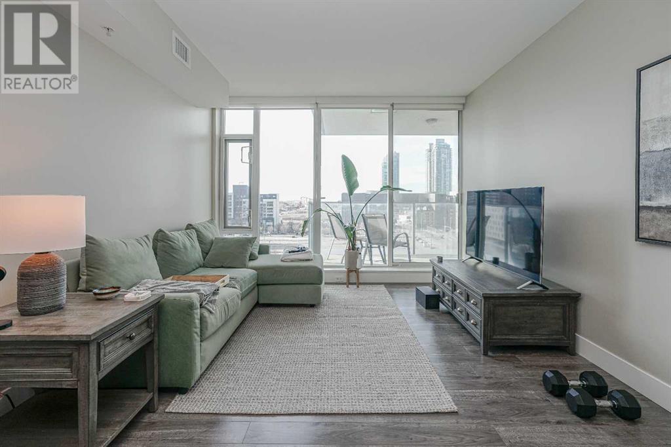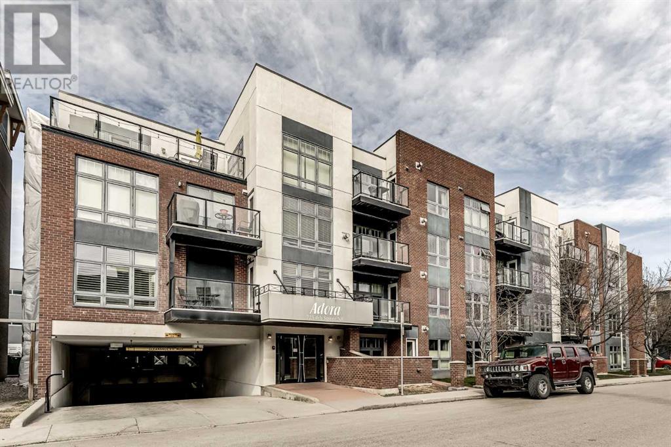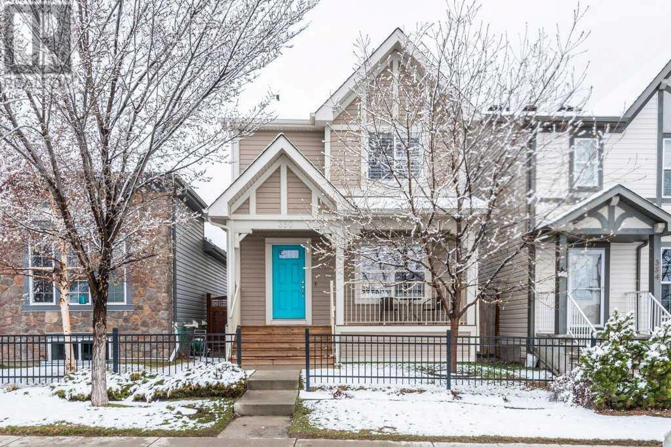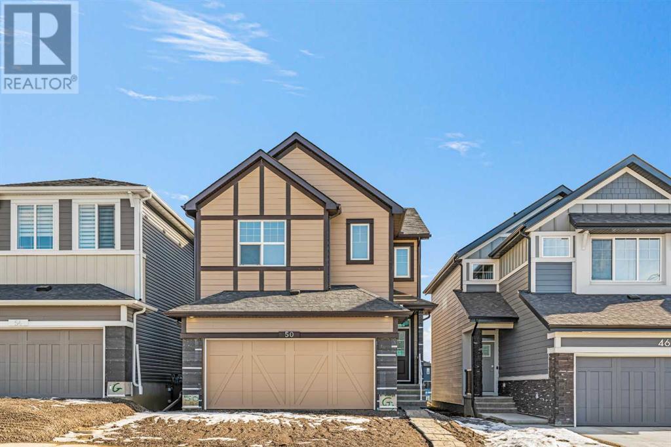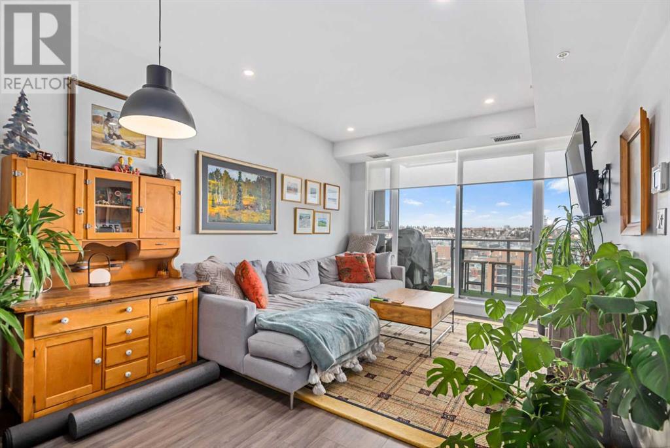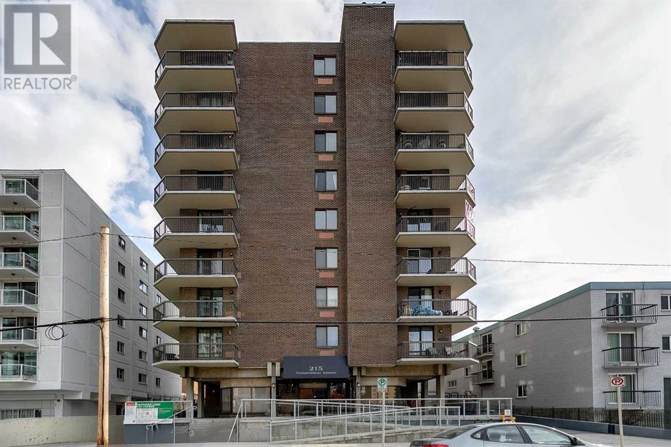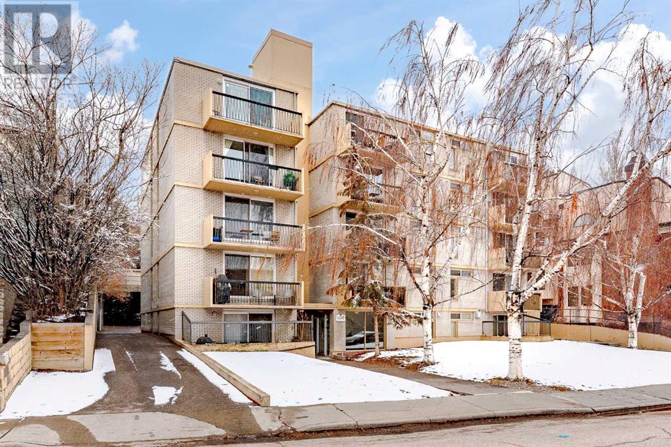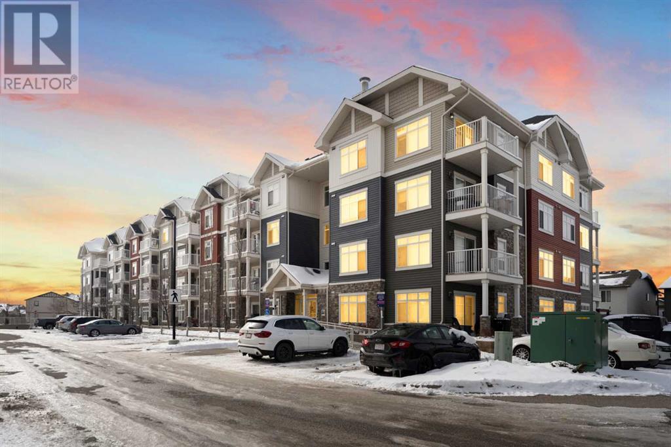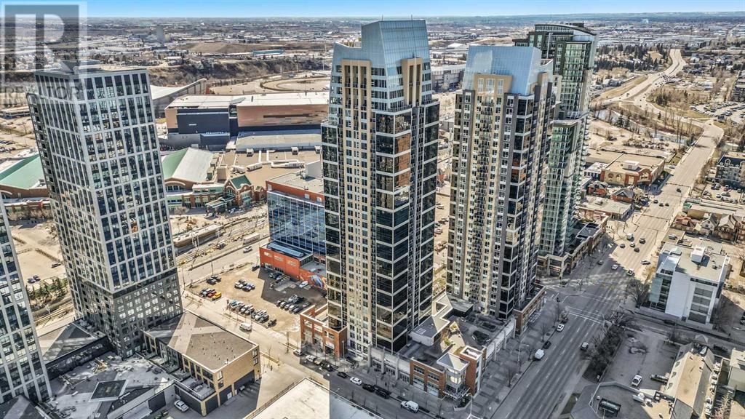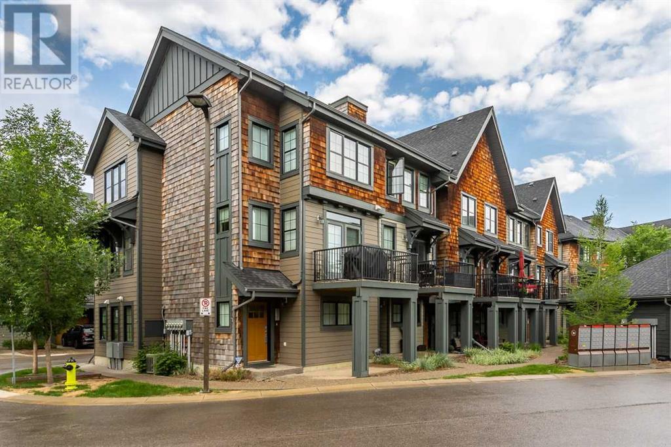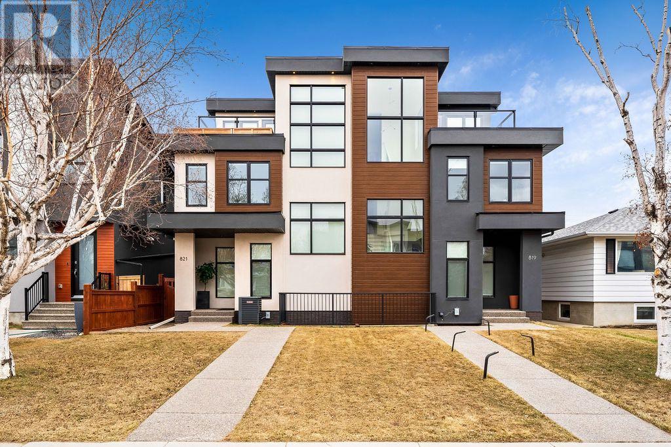LOADING
313 Magnolia Place Se
Calgary, Alberta
Welcome to the ultimate home in the prestigious lake community of Mahogany! Loaded with upgrades and completed in August 2023, you will be the first to call this home your own. Tucked away at a quiet cul-de-sac, offering over 2480 square feet above ground of elegant finishes. The open concept main floor offers a chef’s kitchen with built in gas stovetop, kitchen-aid stainless steel appliances, built in oven & microwave, gleaming quartz counters, trendy white cabinetry with large central island, huge walk through pantry, just to name a few. Spacious open concept dining to living room area are both encased with large windows maximizing the amount of natural light. The living room is finished with an energy efficient electric fireplace. The main level also has a convenient office space off of the front door, a mudroom connected to the garage & a 2 pc bathroom. Upstairs you’ll discover a large bonus room, 4 bedrooms and a laundry room. The primary bedroom offers a spacious area to escape & rest along with a huge walk-in closet and a large luxurious ensuite. Moving to the finished lower level that has been professionally built & finished with the same taste as the rest of the house, you will find a huge recreation room, a 5th bedroom & a full bathroom. The basement offers an additional 769 square feet of finished space. This home offers tons of room for a growing family. Your dream backyard awaits with a blank slate – where you can design your own dream yard for your family! Come and see this dream home to fully appreciate it! (id:40616)
807, 510 6 Avenue
Calgary, Alberta
Welcome to Evolution Pulse in the trendy community of East Village. This exclusive 1- bedroom, 1 bathroom located on the eight floor offers unparalleled EXECUTIVE LIVING and captivating views of downtown Calgary. Step inside to a spacious living area with floor to ceiling windows flooded with NATURAL LIGHT and upscale finishes. The modern kitchen is a chef’s dream, featuring high-end stainless-steel appliances, granite countertops, gas range, raised cabinets and large island seating. The primary bedroom is good size with large windows and closet. Bathroom offers tub and shower combo. Central air conditioning for those hot summer days and IN-SUITE LAUNDRY conveniently in your unit. Large private BALCONY equipped with gas BBQ outlet overlooking city skylines. Now this is the perfect home to entertain! Amenities include full time CONCIERGE AND SECURITY SERVICE, fitness centre, sauna + steam room, recreation room, rooftop garden and VISITOR PARKING. This PET-FRIENDLY condo is located just steps away from Superstore, Central Library, LRT station, restaurants, shops, services, dog parks and walking distance to downtown core. Talk about unbeatable LOCATION! Experience urban living with vibrant social scene at its finest! Book a showing today and don’t let this exceptional opportunity pass you by. (id:40616)
304, 725 4 Street Ne
Calgary, Alberta
Welcome to this stunning condo nestled in the prestigious Adora building, situated in Renfrew’s thriving community. This prime location offers access to Calgary’s extensive pathway system and scenic river paths, making it a haven for outdoor enthusiasts. Plus, with the downtown core just a quick walk away, you’ll enjoy effortless access to the city’s bustling energy and top-rated dining spots. This stylish residence boasts a serene setting, complete with a private east-facing patio. Inside, you’ll be greeted by an abundance of natural light illuminating the spacious and inviting open kitchen. Nice sized bedroom and 4pc bath. A generous balcony to take in the scenery or sit and relax with some fresh air. Complete with underground heated parking and ample storage locker space, this residence seamlessly combines convenience with luxury. Its proximity to Tom Campbell’s Hill Park, Bottomlands Park, The Zoo, Telus Spark, and the QEII Highway ensures endless opportunities for leisure and exploration. Plus, with pet-friendly policies in place, your furry companions are more than welcome to join in on the fun. If you’re seeking the perfect blend of style, comfort, and location, look no further than this great investment. (id:40616)
350 Cranford Drive Se
Calgary, Alberta
Welcome to this charming family home located in the vibrant community of Cranston. Nestled perfectly facing a schoolyard greenspace, this property offers the ideal setting for growing families. As you step inside, you’ll immediately notice the fresh paint throughout and Hunter Douglas window shutters covering the large windows, adding a touch of modern elegance to the space. The bright and sunny main level boasts hardwood flooring and an inviting living area, perfect for relaxation or hosting gatherings. The well appointed kitchen features stainless steel appliances, ample counter space, sleek white cabinets, a stylish tile backsplash, pantry, and a center island with a breakfast bar illuminated by pendant lighting. The adjacent large dining area is ideal for family meals and entertaining guests. For those working from home or students working on projects, an office nook with built-in cabinetry provides a comfortable and productive workspace. The main level also provides a 2 piece powder room for family members or guests. Upstairs, you’ll find a spacious primary bedroom retreat complete with a walk-in closet and a luxurious 5-piece ensuite featuring a ceramic tile shower and a soothing tub with tile surround. Two additional bedrooms and a 4-piece bathroom offer flexibility and comfort for the whole family. The convenience of a laundry room with storage and ventilation fan adds to the practicality of the upper level. This home is equipped with Hunter Douglas window coverings throughout, including high end shutters on the main level windows and the primary bedroom window, as well as powered coverings in the additional bedrooms, ensuring both style and functionality. The basement is unfinished and ready for your personal touch, with roughed-in plumbing for a bathroom, offering endless possibilities for customization. Out back, the residence boasts an oversized double detached garage, meticulously designed for maximum functionality. Fully insulated and heated, catering to various needs and preferences. Accessible via a paved back lane, with the added convenience of an extra access door facing the yard, it ensures seamless accessibility and ease of use. Whether hosting outdoor gatherings on the rear composite deck or unwinding on the front veranda, indulge in the tranquil neighborhood atmosphere right at your doorstep. Enjoy access to the 22,000 sqft Cranston Residents’ Association facility, Century Hall, which has recreational opportunities, programming, and events for all ages. Some of the amenities include a seven-acre private park with a splash park, hockey rink, tennis court, basketball courts, toboggan chute, and playground. Also, there’s a variety of schools (just steps to Juvenescence – Our Lady of the Rosary), shopping, and services nearby. With its family-friendly atmosphere and convenient location, this home is perfect for young families looking to create lasting memories. (id:40616)
50 Legacy Reach Park Se
Calgary, Alberta
#4 BEDROOM# SIDE ENTRANCE# FRONT ATTACH DOUBLE GARAGE# BONUS ROOM# EXECUTIVE KITCHEN # MAIN BEDROOM & FULL WASHROOM#Welcome to your dream home! This property exudes elegance with its 9′ knockdown ceilings, creating a spacious feel. The kitchen is a chef’s delight, equipped with a chimney hood fan, built-in microwave, and a range gas line. Modern conveniences like a waterline to the fridge enhance everyday living. The main floor offers a bedroom and a full bathroom, ideal for guests. Stay cozy by the electric fireplace framed with a paint grade mantel. The paint grade railings with iron spindles add a touch of sophistication. The kitchen showcases quartz countertops, undermount sinks, and high-end appliances. The master bedroom is a sanctuary, featuring a 5-piece ensuite with dual sinks, soaker tub, and a shower enclosed by a sliding glass barn door. With a side entrance, this home offers flexibility and accessibility. Don’t miss your chance to own this blend of modern luxury and thoughtful design – your perfect home awaits! (id:40616)
1201, 930 16 Avenue Sw
Calgary, Alberta
Welcome to The Royal, a stunning building that needs no introduction! As soon as you step into the lobby, the soaring ceilings will impress a feeling of grandeur. Centrally located in the heart of the Beltline and just steps to all that 17th Avenue has to offer. This bright and open 1 bedroom plus den, 1 bathroom condo features over 550 SqFt and a bright open floorplan. Featuring laminate flooring, high ceilings & plenty of natural light, showcasing a generous living and dining area and has excellent access to the large east facing balcony. The kitchen is open to the living area & is tastefully finished with quartz counter tops, eating bar, lots of storage space & high-end appliances. The primary bedroom has large windows and ample closet space. The well appointed 4-piece bathroom features in floor heating and is filled with high end finishes and a deep tub/shower. Additional features include in-suite laundry, one titled underground parking stall, an assigned storage locker as well as a separate bike locker. Building amenities include a fitness center, party room, squash court, concierge service, steam/sauna rooms, large outdoor patio with BBQ’s & sitting area with fire tables. Embrace a car free lifestyle while you enjoy all nearby amenities including 17th Avenue, Stampede Park, shopping, public transit and walking distance to the downtown core. (id:40616)
604, 215 14 Avenue Sw
Calgary, Alberta
Welcome to your new home in Fontainbleau Estates! This upgraded 2-bedroom, 2-bathroom apartment offers the perfect blend of luxury and convenience.As you step into this southwest corner unit, you’ll immediately notice the hardwood and tile floors that add warmth and elegance to the space. The gourmet kitchen boasts stainless steel appliances and luxurious granite counters, creating an inviting atmosphere for cooking and entertaining. Both the main and ensuite bathrooms have been updated with a stylish touch, featuring modern fixtures and finishes that exude sophistication and comfort. The apartment’s layout includes two well-appointed bedrooms, providing ample space for relaxation and privacy. A separate laundry room with a full-size washer and dryer adds convenience to your daily routine. Step outside onto the wrap-around balcony and be greeted by breathtaking views of Haultain Park, perfect for enjoying your morning coffee or unwinding after a long day. Your peace of mind is ensured with secured parking, allowing you to rest easy knowing your vehicle is safe and sound. Additionally, the building features secure entry and underground bike storage, offering added security and convenience for residents. (id:40616)
303, 1129 Cameron Avenue Sw
Calgary, Alberta
Welcome to your urban oasis in the heart of Lower Mt Royal. This charming 1-bedroom, 1-bathroom apartment, nestled on the vibrant 3rd floor of the Cameron Heights complex, offers the perfect blend of modern comfort and urban convenience. Step into a space adorned with gleaming hardwood floors that span seamlessly throughout, leading to a cozy yet spacious living area. Natural light pours in from the large windows, illuminating the neutral-toned walls and creating an inviting ambiance ready to embrace your personal style. The kitchen beckons with its contemporary design, boasting an inviting island with an eating bar, perfect for entertaining guests or enjoying a casual meal. With ample cabinetry and counter space, meal preparation becomes a breeze. Retreat to the serene bedroom, offering a tranquil haven for relaxation after a busy day in the city. Adjacent, discover a full bath featuring modern fixtures and finishes for your convenience. Thanks to the in-unit laundry facilities offering ultimate convenience and efficiency, never worry about laundry day again. Venture outside to your private balcony, where you can bask in the sunshine and soak up the southern exposure. Located just a stone’s throw away from the bustling 17th Ave, you’ll immerse yourself in a vibrant tapestry of dining, shopping, and nightlife options, ensuring there’s always something exciting to explore just moments from your doorstep. With assigned parking in the rear of the building, you’ll enjoy the added convenience of having a dedicated spot waiting for you when you return home. Don’t miss the opportunity to make this urban retreat your own – schedule your showing today and experience the allure of Lower Mt Royal living at its finest (id:40616)
6304, 155 Skyview Ranch Way Ne
Calgary, Alberta
Welcome to your cozy retreat in the vibrant Skyview Ranch community at Skywest Condominiums! This delightful third-floor apartment seamlessly blends comfort and convenience.Step into the updated kitchen, boasting stainless steel appliances, full-height espresso cabinets, granite countertops, and cork flooring throughout the main living area, ideal for everyday living. The airy, open-concept living room extends effortlessly onto your private balcony, perfect for outdoor relaxation or entertaining guests, complete with a handy gas BBQ hookup.Relax in the Primary Bedroom, offering His and Her closets and a 4-piece ensuite bath for added convenience. The smart layout separates the second bedroom, providing privacy and flexibility for guests or family members. Plus, enjoy the ease of in-unit laundry.This home comes with the added bonus of two titled parking spaces, ensuring hassle-free parking for you and your guests.Nestled in an unbeatable location, with quick access to Metis Trail and Stoney Trail, and just a stroll away from transit, bustling shopping centers, and scenic parks, this home promises effortless living and endless opportunities.Whether you’re seeking a serene retreat or a savvy investment, this Skyview Ranch gem is your perfect match. Discover comfort and convenience at Skywest Condominiums—your ideal sanctuary awaits. (id:40616)
2205, 211 13 Avenue Se
Calgary, Alberta
Maintenance-free, urban living in the heart of Calgary Beltline. Located just steps away from vibrant 17th Ave, with nightlife, shopping, diverse shops and much more, easy walk to Stampede Park! This spacious corner unit floods with it’s endless natural light creating a warm and inviting ambiance, unit offers 2 bedrooms, 2 bathrooms comes with one titled heated underground parking and assigned storage locker. Delicate design with good sized Living Room, functional open kitchen, in-suite laundry, and a dining area equipped with a built-in desk, enjoy the Calgary Tower, Saddledome and the picturesque downtown views from your own north facing Living room and private balcony. Enjoy a peaceful morning coffee or an informal barbeque in your own glass railing balcony. Gourmet kitchen that combines stylish design with every modern convenience featuring granite countertops, stainless steel appliances. The Nuera building’s residents can enjoy a range of amenities, includes a well-equipped fitness centre, a garden terrace, visitor parking and bicycle storage. Plus a staffed reception desk with 24 hour security (no more missing packages!), This unbeatable location is just steps from restaurants, shopping, transit and is handily across the street from the Stampede Grounds. (id:40616)
311 Ascot Circle Sw
Calgary, Alberta
This stunning property in the Aspen Woods community provides not only a convenient location close to schools, public transportation, and Aspen Landing but also offers easy access to the newly completed Stoney Trail. As you enter the home, you are welcomed by a spacious foyer on the first level, which provides access to the tandem heated garage.The well-maintained unit features 9-foot ceilings, modern colors, and high-end finishings throughout. The main level showcases hardwood floors, quarts counter tops, ample natural light, a South-West facing patio with a BBQ gas line, a generously sized dining and living room area with an electric fireplace, and a convenient half bath.Moving upstairs, you will find two large bedrooms, a luxurious 5-piece bath with double sinks, an upstairs laundry facility, with a new washer and dryer and a spacious walk-in closet in the master bedroom. The inclusion of energy-efficient lighting enhances the warmth and welcoming ambiance of the space.Strategically situated near walking paths, bike trails, schools, transit options, shopping centers, and much more, this property offers a lifestyle of convenience and accessibility. With the added bonus of a new hot water tank installed in April 2022 and having only had one set of owners since construction, this home is truly a gem waiting to be discovered. (id:40616)
821 20a Avenue Ne
Calgary, Alberta
SOPHISTICATED MODERN ELEGANCE with superb quality throughout in this fully finished THREE STORY plus basement home designed & crafted by DADE LOFT. Boasting 3235sq.ft. of living space, this modern WINSTON HEIGHTS stunner is in one of YYC’s premier neighbourhoods just minutes from shops and restaurants, and within easy access of both downtown & Deerfoot Trail. Step inside (click 3D for virtual tour), explore the long list of custom designer features, and fall in love with the outstanding architectural design, functional layout, meticulously detailed finishing, contemporary ambiance, and amazing indoor/outdoor living spaces of this home. MAIN FLOOR features open concept design with an incredible chef’s kitchen with ceiling-height cabinetry, high-end Fisher & Paykel appliances, two dishwashers, oversized island with quartz throughout. Living room is generous size and features gorgeous fireplace as well as double glass sliding doors that open up to south-facing back yard with spectacular deck & outdoor lounging area. SECOND FLOOR features three bedrooms with a jack & jill bath as well as an additional full bath. Large walk-in laundry room with sink complete this level. THIRD FLOOR is a private retreat with huge primary bedroom, stunning spa-inspired ensuite bathroom with heated floors, large free standing soaker tub, enclosed glass marble hex shower and walk-in closet. A sunny private balcony off of the primary bedrooms with seating area to enjoy the sunsets & turf for pets compete this level. LOWER LEVEL is fully finished and features theatre room, full bath, a 200+ bottle wine cellar, plus storage room. Walnut engineered hardwood floors on three levels and plush carpet in basement, in-floor heating in ensuite and basement bathrooms, AC, custom wainscotting, new paint, new light fixtures, new carpet, new hardware throughout. Worth noting is also that party wall separating the attached home is almost twice the industry standard. If you’re looking for an in spiring designer home with modern elegance with SUPERB QUALITY THROUGHOUT, and love inner city charm & ease of access of Winston Heights, then THIS IS THE ONE! **OPTIONAL – brand new never used furniture & accessories package in home available for additional $20,000** (id:40616)


