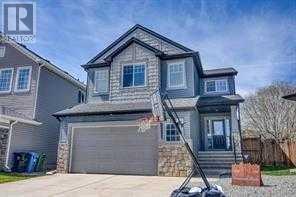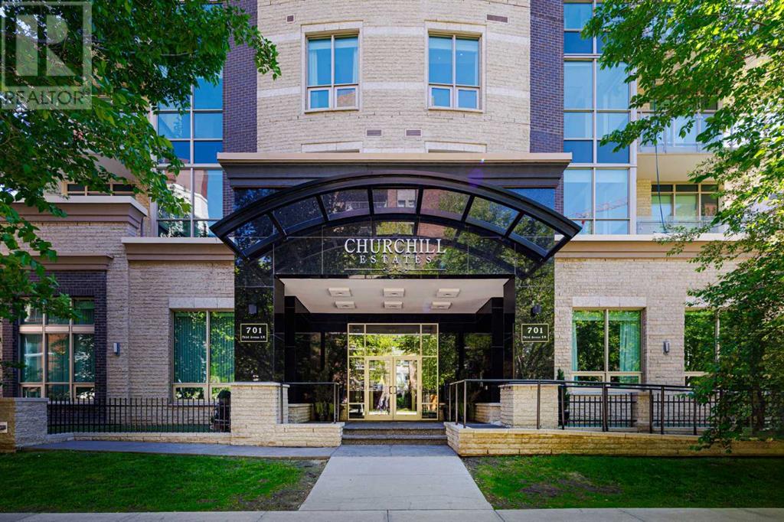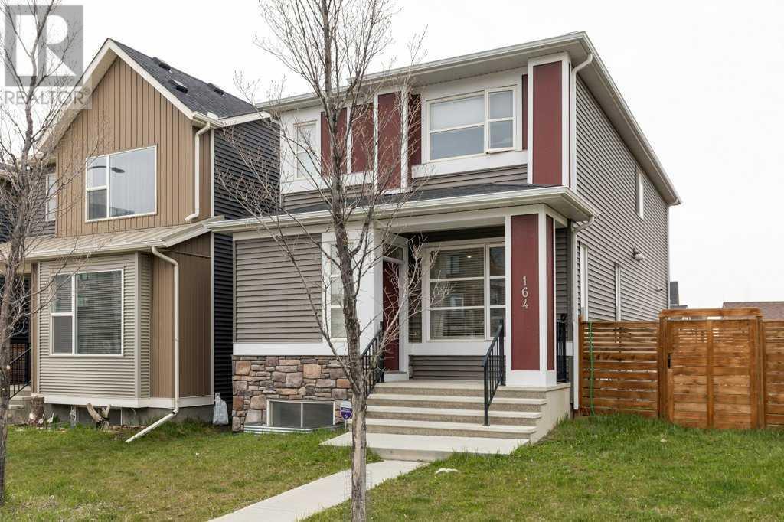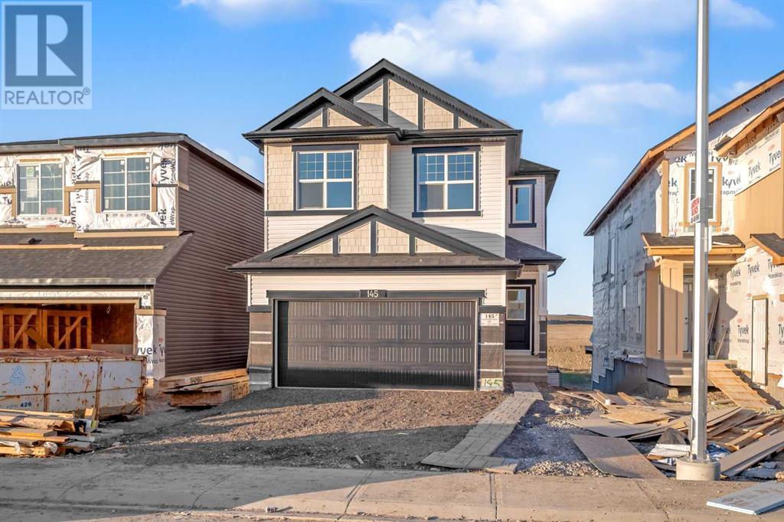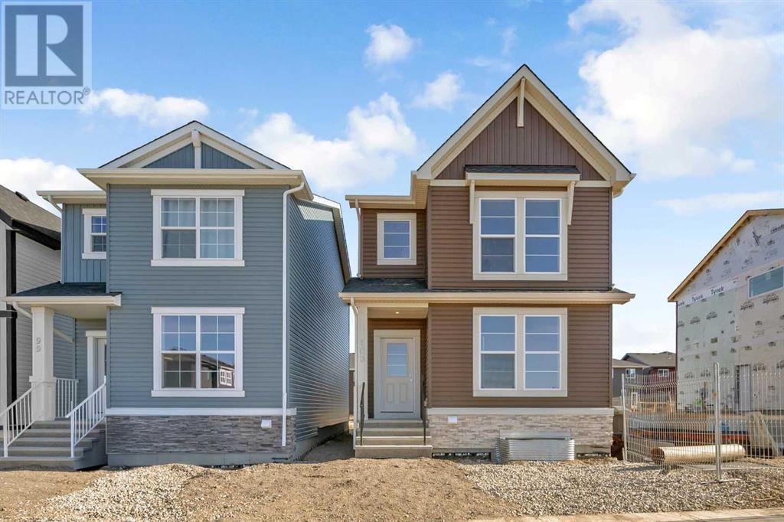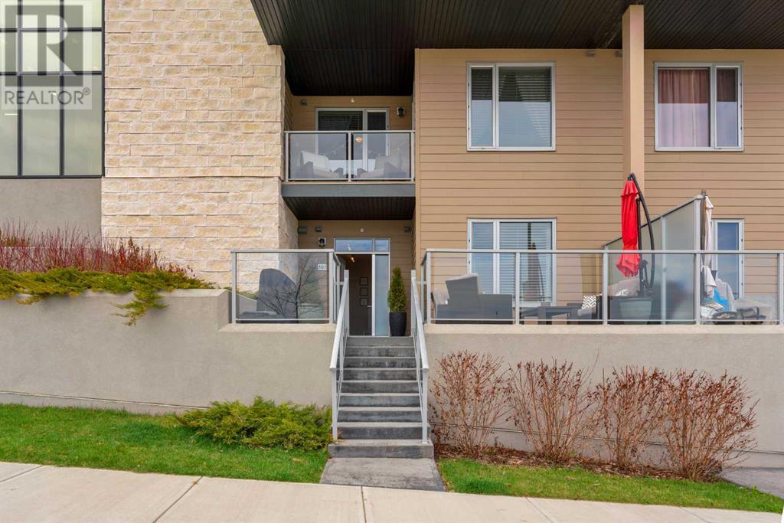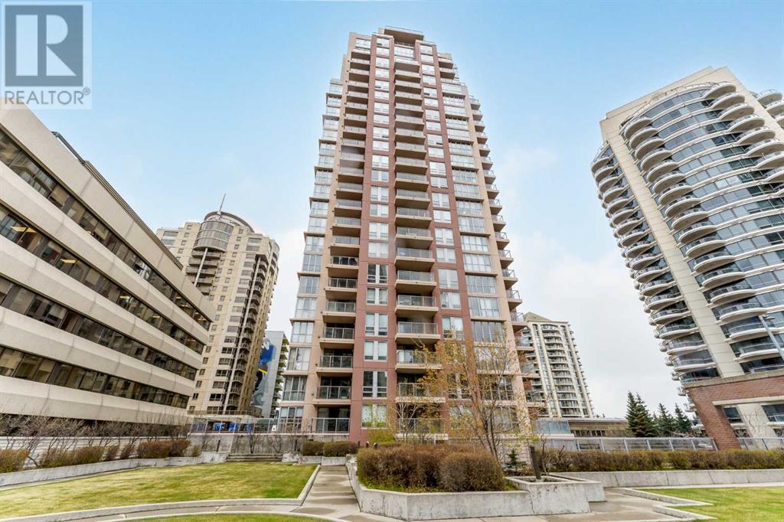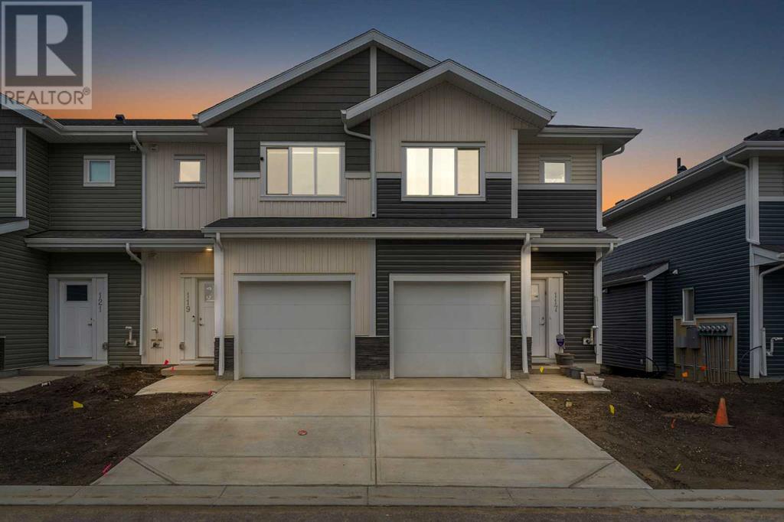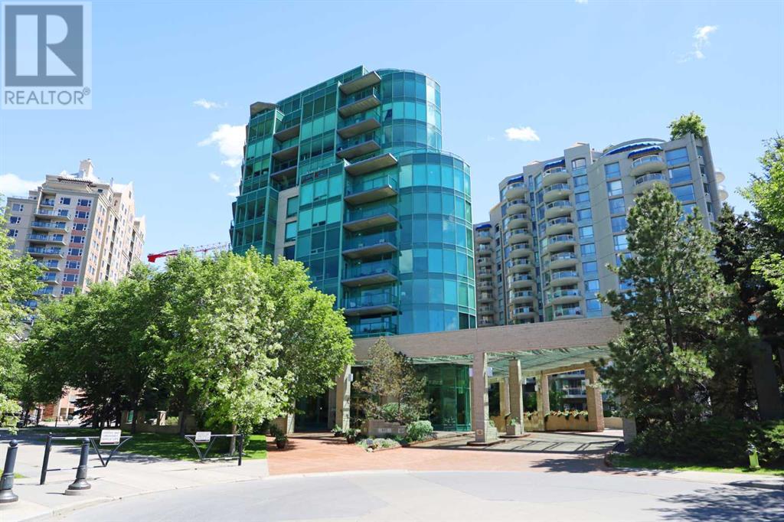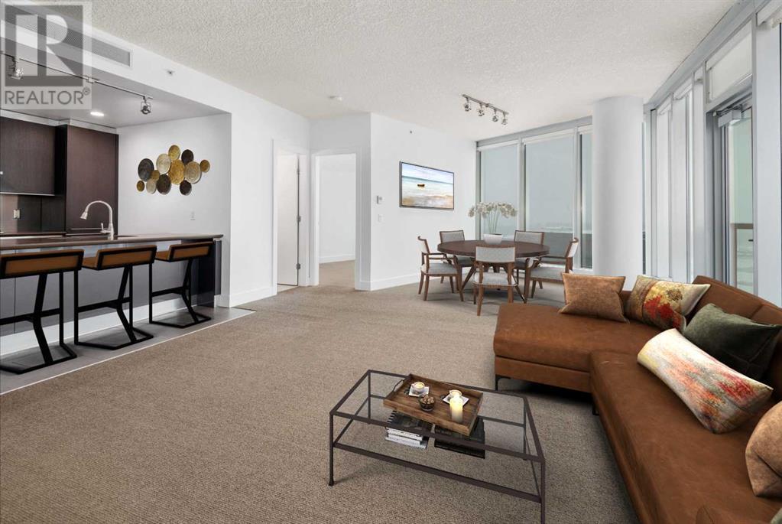LOADING
182 Evanspark Circle Nw
Calgary, Alberta
**Open House Sun June 9th, from 1:00pm-4:30pm**Your search is finally over! Welcome to your new home on a huge pie-shaped lot with plenty of room for a young couple or growing family, featuring a fully professionally landscaped yard. All that’s left to do is move in, unwind, and relax. Right when you enter, you are greeted with 9-foot ceilings and thoughtfully designed built-ins and storage. The kitchen is a chef’s dream with ample cabinet and counter space, complemented by stainless-steel appliances, granite countertops, a brilliant backsplash, and an oversized island perfect for entertaining. The living room is set up for easy hosting, featuring remarkable hardwood floors and an elegant gas fireplace to keep you warm on cool winter days. The walk-through pantry was specifically designed to provide even more space, and the laundry room on the main level adds convenience. Moving onto the upstairs level of the home, you have a stunning office with a large built-in desk with drawers just off the bonus room, excellent for working from home. Unwind at the end of a long day in the neatly tucked away bonus room which features plenty of natural light pouring in through the three large windows. The primary bedroom boasts every comfort you need to start your day, featuring three oversized windows for lots of natural light. The spa-inspired ensuite offers his and her sinks with a soaker tub and shower, vaulted ceilings, and loads of cabinets, allowing you to easily share the space without tripping over each other. Upstairs offers two other large bedrooms, both with walk-in closets so storage will never be an issue. Moving to the basement, it has been left unfinished for your future design and development. Dual Lennox furnaces and dual Lennox AC units were installed in 2022. This home also has a Kinetico water softener and a whole home central vacuum system. The backyard is an oasis to get away from it all, with a professionally built deck with a hot tub to soak away your worr ies. Have dinner outside under your stunning covered back patio. Never feel cramped with this 8000+ square foot pie-shaped lot. The exterior of the home has professionally installed fully programmable Gemstone Branded LED lights with a multitude of color combinations. You’ll even have more storage outside with a stylish built shed with its very own porch. The garage is oversized and equipped with 220Volt power, perfect for EV charging, a natural gas connection for a future garage furnace, an outlet for the VacuFlo, and hot and cold water with a floor drain. The Northwest community of Evanston offers shopping, services, schools, and more. (id:40616)
304, 701 3 Avenue Sw
Calgary, Alberta
An EXCEPTIONAL opportunity to live in CHURCHILL ESTATES! Please view the drone video. This is one of Calgary’s most luxurious and exclusive premier condos located in the heart of the west downtown district of Eau Claire! Only 40 luxury-class residences in this stunning concrete building finished in timeless brick and sandstone. An incredibly quiet location mere minutes to the Bow River and one of Calgary’s largest networks of pedestrian and bicycle pathways along the Bow River! Walk to the office, Eau Claire Park, Prince’s Island Park and the desirable community of Kensington, just across the river. Situated just steps from some of Calgary’s finest restaurants, including Buchanan’s Chop House. Nearby Alforno Bakery and Café, plus a variety of shops, pubs and only 2 blocks from the Plus 15 network. Welcoming stately lobby, concierge and two fast elevators. Two bedrooms and two full bathrooms. This quiet, air-conditioned suite has been painted, top to bottom including trim and ceilings. A fabulous open design with an elegant peninsula gas fireplace that is enjoyed in all the principal rooms. High coffered ceilings, and floor to ceiling windows in the living room, flex area and dining room. A chef’s dream kitchen featuring granite counters, gas stove and an abundance of full height maple cabinets and deep storage drawers. A massive 8’5” granite island with eating bar and adjoining 34” butcher block food prep area. Stainless steel appliances include French door fridge, microwave hood fan, gas stove with convection oven and dishwasher. The balcony door opens to the large wrap around west/north balcony with gas outlet, making this a perfect extension when entertaining. Large primary bedroom featuring a maple wall unit, walk-in closet, and luxurious five-piece ensuite bathroom with luxurious soaker tub and oversize steam shower. Spacious second bedroom with full wall maple open shelving. Three-piece main bathroom with oversize walk-in shower. In-suite laundry includes stacking washer and dryer. Gleaming hardwood floors, 18” tile and taupe tone carpet. Multi-room Dolby sound with built-in ceiling speakers. Two titled underground parking stalls, a titled storage locker, extra bike storage, car wash facilities, weekday concierge services. Condo fee includes all utilities. A well-managed pet friendly building. (id:40616)
164 Livingston Parade Ne
Calgary, Alberta
Fantastic Family home with 5 Bedrooms, 5 Bathrooms, and over 2700 SQFT of Developed Living Space. Walking into this Open Concept home you will be greeted with Luxurious finishes including but not limited to a cozy Gas Fireplace in the Living Room, Quartz Counters in the Kitchen Island and Stainless Steel appliances with a Gas Range stove to cook all your Gourmet Meals on. The Main Floor also has a Gigantic Walk-in Pantry, a Office/Den and Large Dining Area with Patio doors leading to the Deck. Upstairs has 3 Huge Bedrooms with the Primary Bedroom including a spacious Walk-in Closet and separate 5 Piece Ensuite. There is added insulation keeping the Primary Bedroom peaceful from the rest of the home (kids LOL). Downstairs is Fully Finished as well with a Rec Room, Laundry Room and 2 more Bedrooms. One of the Basement Bedrooms has it’s own 3 Piece Ensuite which is perfect for a Teenager or Young Adult living with you. The Basement is finished off with a Laundry Room, another 4 Piece Bathroom and lots of Storage in the Utility Room. Heading outside you will find a Double Detached Garage that is Roughed-in for Solar Power Panels, a Heater, and a Separate Breaker Panel to plug in all the Toys. It can be converted into a Mechanics/Handy Man’s dream Garage! The location of this property is walking distance to the Park, Playground, School and Bus Route. Other amenities in this home include Built-in speakers, Kinetico water treatment systems, a Gas line for BBQ, 9 Foot Ceilings, Central Vacuum and more. Call your Favorite Realtor to view today. (id:40616)
145 Amblefield Terrace Nw
Calgary, Alberta
Explore the elegance of this residence in the community of Moraine earlier known as Ambleton, situated against a serene ravine backdrop with a walkout basement This beautifully staged property features four bedrooms, bonus room and 3 bathrooms, perfectly blending comfort with luxurious finishes. The main floor bedroom and full bathroom is the priced feature of this beauty! The double attached garage enhances the home’s functionality, providing secure parking and extra storage space.This home is conveniently located just minutes from shopping centers, and major thoroughfares like Stoney Trail, ensuring easy access to all amenities. With spacious living areas and a peaceful den, it is ideal for both family activities and quiet relaxation.Seize the opportunity to own this sophisticated property where style meets convenience. Schedule your viewing today and discover your potential new home in Moraine. (id:40616)
103 Amblefield Avenue Nw
Calgary, Alberta
Step into this delightful laned home in Ambleton, featuring three bedrooms, one den, and 2.5 baths that combine comfort with elegance. This home is designed with a side entrance, facilitating future basement developments. The unfinished basement is ready for customization, complete with rough-in plumbing, a 9-foot ceiling that enhances its spacious and bright feel, and an included second furnace in the basement. Ample space for family activities and a cozy den provide the perfect blend of functionality and luxury. Situated just minutes from schools, grocery stores, and Stoney Trail, this home is perfectly positioned for convenience. Don’t miss your chance to turn this house into your dream home in Ambleton. Schedule a viewing today! (id:40616)
101, 30 Shawnee Common Sw
Calgary, Alberta
Welcome to 101, 30 Shawnee Common SW, located in the award-winning Shawnee Slopes community. This stunning 2-storey condo offers an extraordinary living experience with its thoughtful design. The heart of the home is the open-concept living area, bathed in natural light, which includes a spacious family room, a generous dining area, and a stunning kitchen. The kitchen is equipped with sleek quartz countertops, high-end stainless steel appliances, and a versatile island, ideal for meal prep and casual dining. This unit also offers a practical laundry area. Ascend to the upper level where you’ll find an office nook, perfect for those who work from home. The primary suite includes a walk-through closet leading to a luxurious ensuite bathroom, and opens onto a patio, offering a private outdoor retreat. The second bedroom is equally impressive with its own ensuite. TWO HEATED UNDERGROUND parking spaces, a dedicated storage unit (steps away from your new home), and a large patio right outside of the front door complete this unit. Situated in an unbeatable location, this condo is just a short walk from the Fish Creek LRT Station, ensuring easy access to public transportation. Additionally, it’s close to provincial parks, public tennis courts, F45, and the vibrant Shawnee Park community playground. (id:40616)
404, 650 10 Street Sw
Calgary, Alberta
Welcome this 1 bedroom in the highly regarded, concrete Axxis building in the West End of Downtown Calgary. This executive apartment comes with newly painted walls and ceilings, hardwood floors, granite counters, and California closets in the master and foyer. The generously sized living room with a gas fireplace provides an ideal space for relaxation & entertainment. Off the living room, you will find a sun room with a partial river view and city. There is in-suite laundry, titled underground heated parking (#87), and an additional storage locker (#72) in the parkade. There is also visitor parking, an updated gym, a party room, and let’s not forget to mention a beautiful private garden for residents. Easy access to Bow River pathways, Kensington, and Eau Claire. Just steps to the LRT for a free ride into the downtown core or just walk to the many restaurants nearby. (id:40616)
2822 13 Avenue Se
Calgary, Alberta
A Rare Find! Welcome to 2822 13 Ave SE, where comfort meets convenience in this charming up/down duplex with a front and back entrance. Separate utility meters, hot water tanks and high efficiency furnaces with individual controls. Nestled in a desirable location, this property boasts a newer deck with under deck storage offering the perfect spot for outdoor relaxation and entertainment. Step inside to discover a well-maintained interior spread across two levels. You will find large windows and gas fireplaces on both levels. With 1200 square feet on the main floor and an additional 1088 square feet in the basement (Legal) suite, there’s ample space to accommodate your lifestyle needs. Embracing a south-facing orientation, this home is bathed in natural sunlight throughout the day, creating a warm and inviting atmosphere. The abundance of sunshine not only enhances the aesthetic appeal but also contributes to a cheerful ambiance within. The main floor features two generously sized bedrooms, providing plenty of private retreats for family members or guests. Meanwhile, the basement houses two additional bedrooms, offering flexibility for various living arrangements. One of the standout features of this property is the replacement of both furnaces in 2014, ensuring efficient heating and comfort during the colder months. Whether you’re enjoying cozy evenings indoors or entertaining loved ones, you can rest assured of a comfortable environment year-round. Perfectly blending functionality with style, 2822 13 Ave SE presents an excellent opportunity to own a well-appointed duplex in a sought-after location. Don’t miss your chance to experience the convenience and comfort this home has to offer. You will also have the luxury of guaranteed on-street “permitted” parking. Upstairs tenant of 13 years has recently moved out and is currently vacant. This is a great revenue property for a new owner to occupy upstairs and have a mortgage helper downstairs. Minutes to downtown via M emorial Drive, Barlow, Deerfoot and Blackfoot with easy access to wherever you wish to go to. (id:40616)
119, 137 Red Embers Link Ne
Calgary, Alberta
ATTACHED GARAGE | 3 BED 3.5 BATH | FINISHED BASEMENT | LOCATED IN WELL-ESTABLISHED REDSTONEWelcome to this stunning contemporary townhouse nestled in the desirable community of Redstone. Boasting 3 bedrooms, 3.5 bathrooms, and a host of modern features, this home is sure to captivate the discerning buyer.As you step inside, you’re greeted by an inviting open foyer that sets the tone for the stylish interior. To the left, a convenient half bathroom offers added functionality for guests and residents alike.The main floor unfolds into a beautifully designed open concept layout, perfect for both daily living and entertaining. The chef-inspired kitchen is a focal point, featuring sleek modern finishes, a pantry for added storage convenience, and a striking kitchen island topped with elegant quartz countertops. The adjacent dining area seamlessly flows from the kitchen, creating an ideal space for family meals and gatherings. The living area, bathed in natural light, offers a cozy spot for relaxation and unwinding. A door at the back of the home leads to a private deck, extending the living space outdoors for al fresco enjoyment.Venture upstairs to discover the upper level, where three bedrooms await. The spacious primary bedroom is a true retreat, complete with a walk-in closet and a luxurious 4-piece ensuite bathroom, offering a serene sanctuary for rest and relaxation. Two additional bedrooms provide ample space for family members or guests. A dedicated laundry room on this floor adds convenience to everyday chores, while another well-appointed 4-piece bathroom ensures comfort for all.The lower level of this townhouse offers even more living space, with a large recreation room that’s perfect for entertaining friends and family. A third bathroom, complete with a shower, adds convenience for guests, while a storage and utility room provides practical solutions for organization and maintenance.Redstone is renowned for its desirable amenities, including schools , shopping areas, and major roadways, ensuring a convenient and vibrant lifestyle for residents.Don’t miss the opportunity to make this contemporary townhouse your new home in the vibrant community of Redstone. Schedule your viewing today! (id:40616)
704, 837 2 Avenue Sw
Calgary, Alberta
Rare opportunity not-to-miss in one of Calgary’s most exclusive condo projects…here in the iconic POINT ON THE BOW nestled on the banks of the Bow River Pathway System in Eau Claire. Showcased by an expanse of windows to take in the incredible city & river views, this luxurious 7th floor home enjoys 2 bedrooms + den, 3 fireplaces & 2 balconies, 2 full baths, 2 titled parking stalls & first-class amenities including indoor pool, gym & 24 hour onsite concierge. Embrace the inviting & elegant design of this beautiful home, with its gracious & relaxing living room with gas fireplace, spacious open concept dining room with access onto 1 of the 2 balconies & sleek cherrywood kitchen with granite countertops, walk-in pantry & Frigidaire Gallery/GE stainless steel appliances including cooktop stove & built-in convection oven. In the bedroom wing are 2 bedrooms & your home office; the owners’ retreat has its very own private balcony, fireplace, walk-in closet & jetted tub ensuite with granite-topped double vanities & separate shower. Between the bedrooms is the office with fireplace…the perfect spot to cozy up with a good book. Convenient insuite laundry with sink & space-saving Frigidaire Gallery washer/dryer. Another bonus of your new home is both of your parking stalls as well as your storage room have their own separate titles. Both forced air units in the condo were also replaced in last few years. As one of Eau Claire’s premier buildings, this glittering emerald green tower has a stunning tropical atrium with lush gardens, stone planters & bridge, granite waterfalls & library with wet bar & billard table. Residents also benefit from 24 hour concierge & access to car wash, underground visitor parking for your guests & top-notch amenities including central air, fully-equipped exercise room, indoor pool & hot tub, outdoor terrace & beautifully renovated lounge complete with kitchen. Unbeatable location tucked away in this quiet cul-de-sac next to the Bow River Pathway system, walking distance to the Peace Bridge & Prince’s Island, trendy neighbourhood hotspots, Plus 15 Skywalk System, LRT & only minutes to everything you’ve been dreaming of in your new downtown home! (id:40616)
515, 8445 Broadcast Avenue Sw
Calgary, Alberta
Welcome to Gateway, where luxury meets convenience in this stunning corner unit with a wraparound balcony! This bright and airy 3-bedroom, 2-bathroom home boasts an open concept layout flooded with natural light, perfect for family gatherings and remote work. You’ll love the modern kitchen with its sleek design, quartz countertops, and integrated appliances. The sophisticated interior features chevron flooring, gold hardware, and custom mosaic tiles, creating an ambiance of refined elegance.Located in the vibrant West Springs neighbourhood, Gateway offers easy access to amenities like Deville Coffee, F45 gym, UNA Pizza, Metro Wine, and Hot Shop Yoga right downstairs. Enjoy nearby parks, playgrounds, and schools, making it an ideal community for families. With Downtown Calgary just 15 minutes away and the mountains within reach, you’ll have the best of both worlds. Plus, amenities like an entertainment lounge, concierge service, and pet-friendly policy make Gateway the perfect place to call home. Don’t miss out on this exceptional opportunity – schedule a viewing today! (id:40616)
1805, 433 11 Avenue Se
Calgary, Alberta
Step into luxury living at Arriva, where spaciousness meets timeless design in this upscale 1030-square-foot condominium. Situated in the heart of Calgary’s premier living scene, Arriva offers a lifestyle of sophistication with amenities that set the bar high.As you step into this exquisite residence, you’re immediately greeted by an abundance of natural light and sweeping south-facing views. Floor-to-ceiling windows line the open-concept living area, providing stunning vistas of Calgary’s iconic Stampede grounds, the towering Calgary Tower, and even mountain views on clear days.Entertain with ease in the gourmet chef’s kitchen, complete with a generous island featuring a built-in sink, top-of-the-line Miele appliances including a gas stove, built-in oven, fridge, freezer, and dishwasher with matching cabinet doors. The expansive main living space offers plenty of room for large-scale furniture, perfect for hosting gatherings or simply enjoying quiet evenings at home.Retreat to the primary bedroom area, featuring a walk-in closet and a luxurious 5-piece spa-like ensuite with a separate glass door shower. An additional second bedroom provides versatility, whether for accommodating guests or creating a dedicated work-from-home office space.Convenience is key with in-suite laundry, equipped with a Miele stacked washer and dryer. This all-inclusive package is further enhanced by one titled parking stall and additional storage, ensuring ample space for all your needs.Arriva’s prime location places you just blocks away from the vibrant East Village and Downtown core, with easy access to Inglewood and the Beltline. Enjoy proximity to some of Calgary’s best shopping and dining venues, as well as the scenic River pathways and convenient transit options.Experience the transformation of Victoria Park into Calgary’s metropolitan business and entertainment district, where the pulse of the city beats with excitement and opportunity. Elevate your lifestyle at Arriva – where luxury, convenience, and sophistication converge seamlessly. Book your showing today! (id:40616)


