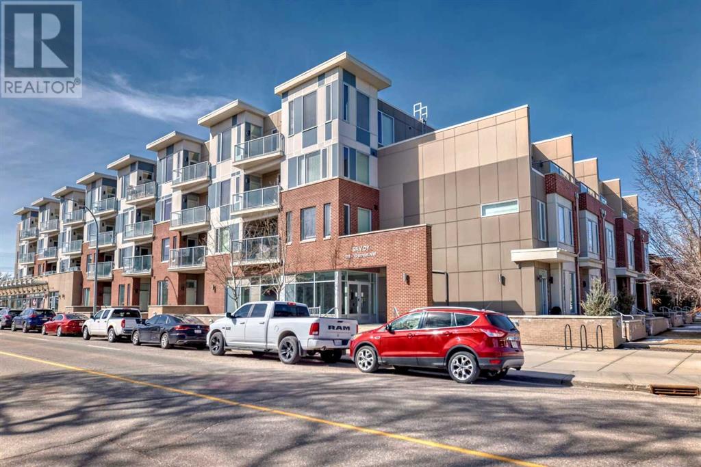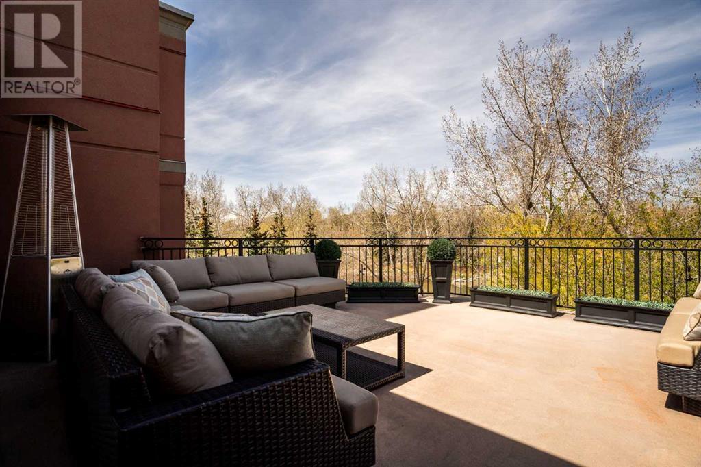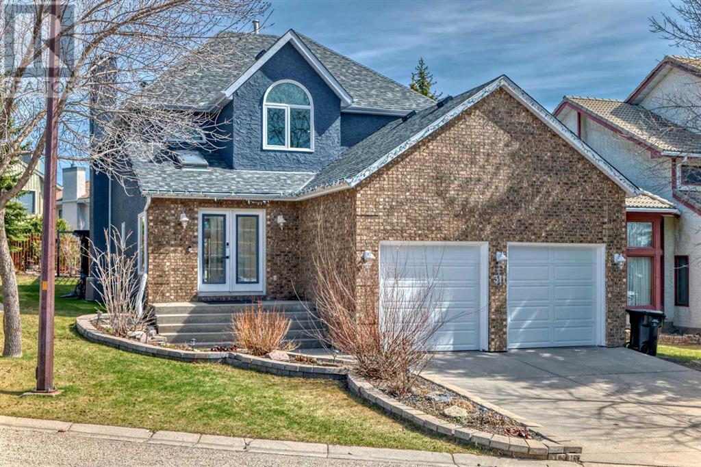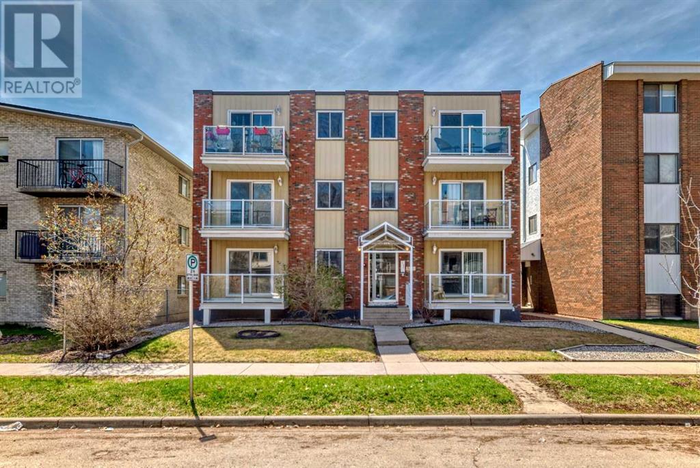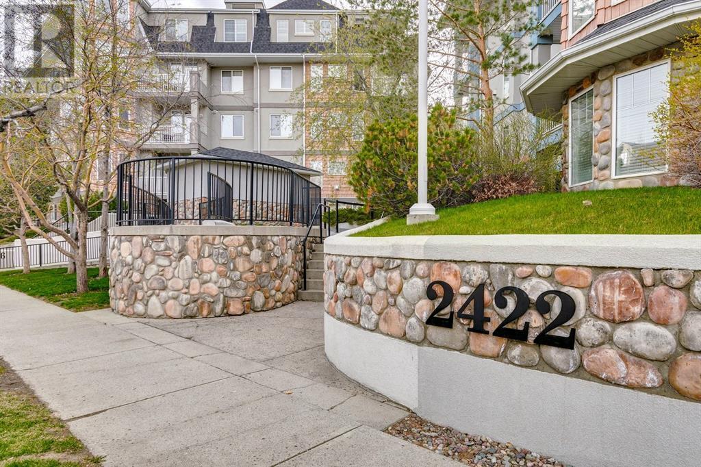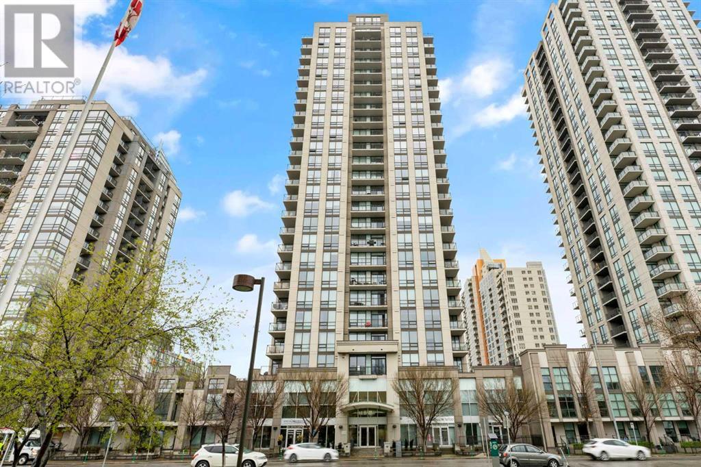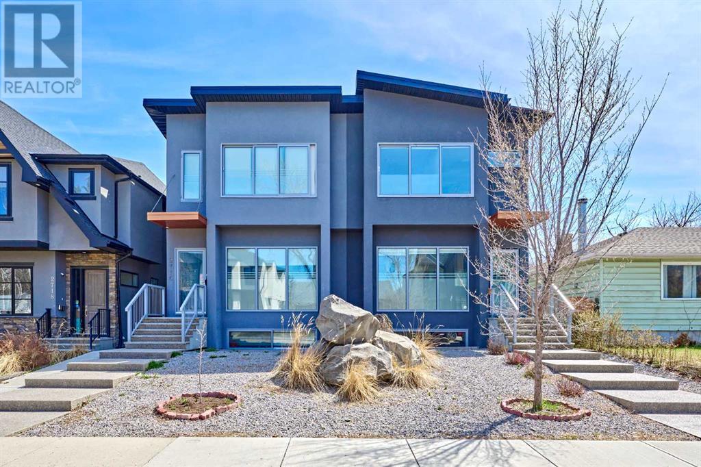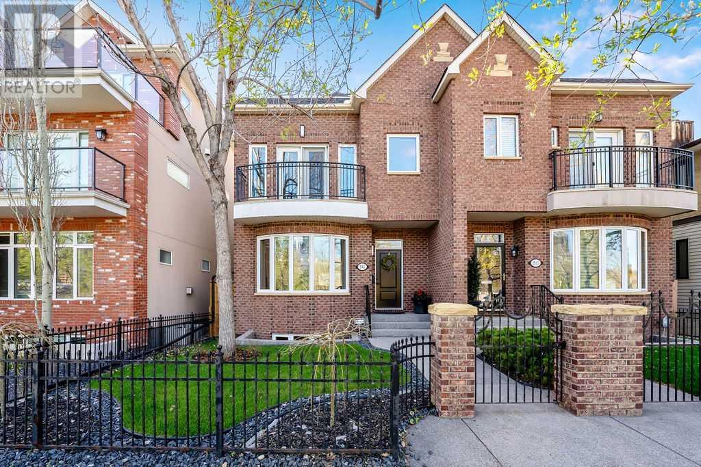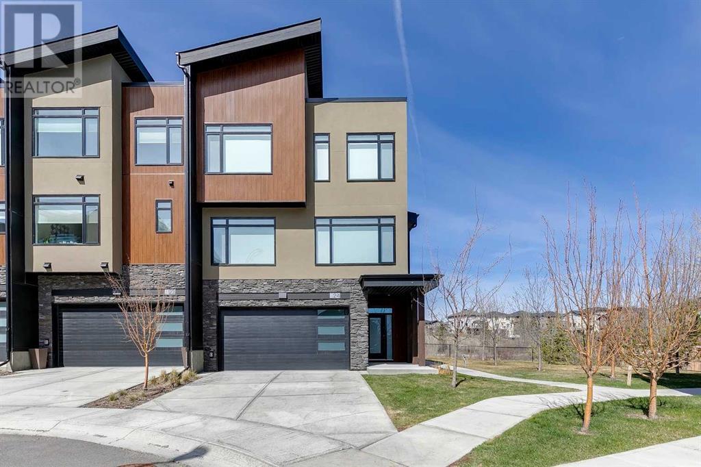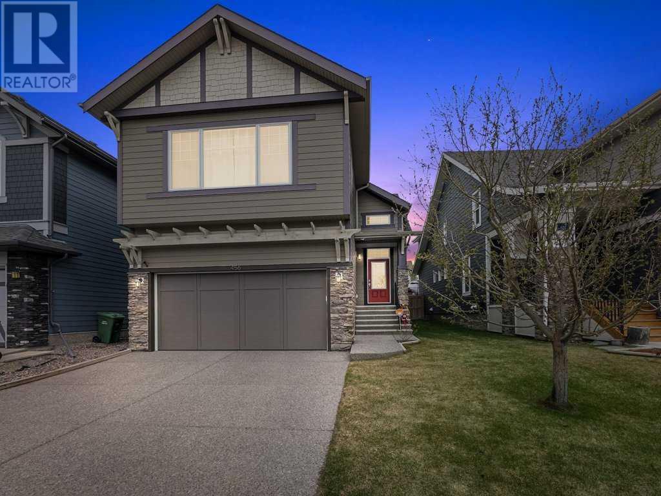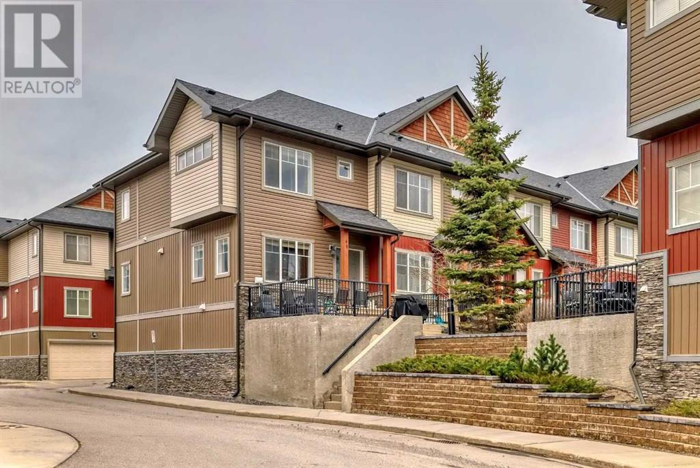LOADING
406, 119 19 Street Nw
Calgary, Alberta
Here it is – a beautiful top floor unit with a city view! This one-bedroom penthouse is a total jewel box with amazing finishes like custom European cabinetry, stainless steel appliances, quartz countertops, mosaic backsplash, designer lighting and basket-weave marble tiles. You’ll love how the built-in fridge integrates seamlessly in to the modern cabinets and enjoy making gourmet meals with the 5-burner gas cooktop. The kitchen also offers a hidden range hood, built-in oven and microwave. The open layout with air conditioning and a sit-up kitchen island makes this the perfect space to entertain and there’s even a convenient place for a home office. The living room and spacious balcony enjoy easterly exposure and a downtown view. There’s a large, bright window in the bedroom with direct access to the luxurious bathroom. A separate tub and shower with marble surround, ample built-ins and ensuite laundry make this a very comfortable space to pamper yourself. The Savoy enjoys secure, underground, heated parking and storage, as well as a rooftop patio for outdoor social gatherings. And of course, there is great access to all the amenities that Hillhurst and West Hillhurst have to offer; shopping, dining, Bow River Pathway, SAIT/Jubilee, U of C, Foothills Hospital, Kensington and the Core. Book your exclusive showing with your favourite Realtor today. (id:40616)
4201, 400 Eau Claire Avenue Sw
Calgary, Alberta
UNIQUE RIVER FRONT OPPORTUNITY!! THREE PRIVATE ROOFTOP PATIOS!! Experience luxury living in desirable Eau Claire, in the heart of downtown, overlooking the serene Bow River. Marvel at the picturesque views and river pathways from not one, but two of your three expansive balcony areas. This unit has a beautiful private garden planter off the front door entrance area, perfect for a morning coffee, and growing summer vegetables! As you step inside you are greeted by the dining and kitchen area with Brazilian Cherry hardwood flooring which expands into main floor living area. With over 2,200 square feet of total living space, including two bedrooms and two and a half baths, this home is designed for comfort and elegance. The gourmet kitchen is a chef’s dream, featuring granite countertops, contemporary walnut cabinets, and custom lighting, creating the perfect ambiance for cooking and entertaining guests. As you move into the living room, sunlight pours in through the many windows. This bright and inviting space includes a fireplace and plenty of room for entertaining. On the second level is where your laundry closet, primary bedroom and spare bedroom are located. Primary bedroom boasts 2 closets and access to your private balcony surrounded by greenery and light. Retreat to your gorgeous ensuite, complete with a custom steam shower. The third floor has so much to offer with open loft space and access to the 2nd and 3rd balconies. The largest patio off of this level is very PRIVATE and has a beautiful view towards the park and pathways system. The possibilities in this space are endless! This condo has it’s own entrance to the parking garage where your 2 parking stalls are located and features a car wash (private for residents). Conveniently located within walking distance to the LRT, pathways, green spaces, and more, this home has so much to offer! (id:40616)
311 Edelweiss Place Nw
Calgary, Alberta
Open house May 11 at 1:00pm – 4:00pm. Wonderful quiet Cul-de-sac Edgemont location. This 2400 sq.ft. 2 Storey fully developed Executive home is in the desirable area of Edelweiss. Gorgeous curb appeal with extensive flower beds and a fabulous backyard for entertaining. You enter the home and are greeted by a large Foyer leading to the a generous living room. The living room can accommodate two seating areas, one is intimate to enjoy a book or how about your morning coffee. The other offers a view of the dining room, kitchen and backyard, great main floor flow for entertaining and all hard wood flooring. The dining room is well situated and accommodates a large table with a curved feature wall. The Kitchen has a centre island, is open to the eating area and family room with access to the yard. There is a laundry room and a 1/2 bath to finish off this level. The upper level has 4 bedrooms including an oversized Primary Retreat with ample room for a sitting area for privacy. Beautiful recently remodelled ensuite bath. 3 other generous bedrooms and a full bath finish off this level. The lower level is fully developed and has an exercise/hobby area, large recreation room, cold storage room, full bath and a den (occasionally used as a guest bedroom but does not have a window). The backyard has a huge 34” x 14” Private stamped concrete patio for entertaining, Pergola on one side and lots of garden and flower beds. The present owners have spent around $200K on upgrading the home. There is an attached double garage with lots of storage. The kids can join the famous Sir Winston Churchill High School. Come and take a look at this well-situated, fully-developed home in an exclusive area of Edgemont. (id:40616)
2, 645 Meredith Road Ne
Calgary, Alberta
Welcome to this awesome 2 bedroom condo in the much desired community of Bridgeland. This beauty is the perfect turn key property which had been completely updated in 2020 and comes fully furnished. The building is located on a beautifully treelined street only blocks away from the bow river pathways, downtown, parks and much more. The unit is located on the main floor of the building, so no stairs to climb. The unit has in- suite laundry, covered parking, conference room and separate storage. You won’t be disappointed, call your favorite Realtor today to view before this beauty is gone. (id:40616)
406, 2422 Erlton Street Sw
Calgary, Alberta
Welcome to your urban oasis at the coveted Waterford of Erlton complex! Nestled in the heart of the city, this stunning 2 bed/2 bath CORNER UNIT on the 4th floor boasts not just one, but two private balconies, offering you the perfect retreat to unwind and soak in the vibrant energy of Calgary. Step inside this newly updated sanctuary to discover a spacious layout with two oversized bedrooms, each exuding comfort and tranquility. The primary bedroom treats you to your own private haven, complete with a luxurious ensuite bathroom and a balcony, where you can start your mornings with a breath of fresh air. Embrace the convenience of in-suite laundry, secure underground titled parking, and a storage locker, providing you with the ease and peace of mind you deserve. Plus, indulge in the array of amenities the complex has to offer, from a convenient car wash bay to a games room, ensuring every aspect of your lifestyle is catered to. Venture outside and explore the dynamic surroundings that make this location truly unbeatable. With the Erlton LRT just steps away, along with the scenic Elbow River and Stampede Park, you’ll find endless opportunities for adventure and relaxation right at your doorstep. And for our furry friends, rest assured knowing that this PET FRIENDLY building is conveniently close to Roxboro & Erlton off-leash park, perfect for playful outings. But the excitement doesn’t end there – immerse yourself in the vibrant atmosphere of Calgary’s 4th Street, where top-tier bars, restaurants, boutiques, and grocery outlets await, promising a lifestyle of unparalleled convenience and excitement. Don’t miss your chance to experience urban living at its finest – seize this opportunity to make the Waterford of Erlton your new home and embrace a lifestyle that truly reflects your dynamic spirit. (id:40616)
2502, 1118 12th Avenue Sw
Calgary, Alberta
Nestled in a prime location, just steps away from vibrant 17th Avenue shopping, renowned restaurants, and downtown amenities, this meticulously maintained urban sanctuary awaits. Boasting 2 Bed 2 Bath, this home offers versatility and space. The main living areas feature a tasteful blend of tile and carpet flooring, providing both comfort and style. Step onto the beautiful balcony and indulge in breathtaking city views. With easy access to river paths, this residence offers the perfect balance of urban convenience and outdoor tranquility. The building also offers all the amenities you could ask for separate men’s and women’s steam rooms with private change rooms and shower facilities, a fully equipped fitness facility, lounge with a wet bar, fireplace, pool table and seating Don’t miss out on this rare opportunity to own a piece of downtown luxury!” (id:40616)
2714 18 Street Nw
Calgary, Alberta
Located on a quiet street, only a few short minutes to University of Calgary, Confederation Park & LRT is this stunning inner-city home in Capitol Hill. Welcome to this High-quality semi-detached home built with exquisite craftsmanship and uncompromised quality. Offering 3 levels of stylish modern living, boasts custom African Walnut Hardwood floors, Custom 8ft solid doors throughout and showstopper custom made LEICHT cabinetries ($120K) imported from German. Sensational open concept main level with 10ft flat ceilings & floor-to-ceiling windows, sun-drenched dining room with wall of custom built-ins & living room with contemporary electric fireplace & wall of glass doors with retractable insulated aluminum roller shades. Imported designer Leicht kitchen is a sight to behold, with is high-gloss cabinetry & quartz counters, curved island with upgraded Corian counters & top-of-the-line Miele & Thermador appliances including both gas & electric cooktops, built-in convection oven, dishwasher & Miele built-in cappuccino coffee machine. Upstairs 9ft flat ceiling, master bedroom features Custom built-in Closet. Private 5-piece ensuite bathroom which feature soaker tubs, sleek glass/tile shower with body spray, large vanities with dual under mounted sinks and beautiful Skylight. 2 more good size bedrooms up with 4 piece full bath. Convenient laundry room upstairs w/built-in cabinetry, laundry sink, side-by-side washer & dryer. Fully finished basement with 4th bedroom w/4 pc ensuite. And large rec/media room with built-in speakers and adjoining to another 4pc full bath. Quartz counters in all bathrooms. Basement with a second washer/dryer hood up and Plenty of storage space. Fully fenced backyard comes complete with full-width composite planks deck with gas BBQ line & detached 2 car garage. Total of 4 bedroom and 4 1/2 baths with Central air conditioning. Upscale inner city living at its best…waiting here just for you! (id:40616)
812 Memorial Drive Nw
Calgary, Alberta
Experience the vibrant urban lifestyle with breathtaking views of the Bow River, Peace Bridge, and Princes Island Park from this professionally renovated brick home spanning over 2700 sq ft. The entire house underwent a comprehensive renovation, starting from the studs, with every detail meticulously attended to, resulting in a seamless transformation. The open floorplan creates a stunning living space with custom herringbone oak flooring, new LED pot lighting, and an elegant designer chandelier casting a warm glow. The centrepiece is the 12’ft island featuring a stunning quartzite slab with a book-matched waterfall, making it a dream kitchen for any chef, complete with high-end appliances including an Italian Fulgor 6-burner gas range, Fulgor speed oven, panel-ready Fhiaba fridge, and Cove dishwasher. Adjacent to the kitchen, the living room invites relaxation with its striking tiled floor-to-ceiling fireplace. It offers a cozy ambiance: a convenient mudroom and chic 2-piece powder room round out the main level. Upstairs, the luxury continues with more WOW factor herringbone flooring throughout. The primary bedroom delivers a luxurious sanctuary with a custom-built walk-in closet and spa-like ensuite featuring floor-to-ceiling porcelain tile, a free-standing tub, a steam shower, and heated floors, all with stunning city skyline and river views. The second bedroom serves as an office and is conveniently located across from the laundry room, while the large, bright third bedroom with a walk-in closet completes the second level. Enjoy a family movie night or entertain guests on the loft level while viewing the Stampede fireworks from the expansive outdoor deck. The fully finished basement echoes the high-end finishes of the rest of the home, featuring a welcoming family room, fourth bedroom, walk-in closet, flex room or gym, all with plush carpeting. A spacious, bright 3-piece bathroom and another laundry closet add to the basement’s functionality. Additional features of this remarkable home include air conditioning, water softener, new triple-pane windows, spray foam insulation for enhanced soundproofing, motorized blinds, custom blackout drapery, an alarm system, and ceiling speakers. Outside, the zero-maintenance backyard features quality turf, new fencing, a sizable composite deck, and a double garage. Experience the epitome of urban living without living in a condo with high monthly fees. In minutes, you can walk to downtown, parks, playgrounds and the Bow River pathway, with Kensington’s dining, pubs, and theatres just around the corner. (id:40616)
24 Royal Elm Green Nw
Calgary, Alberta
LUXURY at it’s finest! Welcome to the Ravines of Royal Oak and the BEST LOCATION IN THE COMPLEX! BACKING WEST ONTO A POND AND PATHWAY, SIDING ONTO A PARK, this CORNER UNIT offers exceptional quality developed spaces throughout with extra width being a corner unit! Extra windows facing the park, and extra-large windows looking out the greenery – this does not feel like a condo unit. Heavily upgraded on all levels, this unit has features other units just cannot have. From the Entrance with built-in Mudroom lockers to the oversized epoxy finished Double Garage with pristine lockers and extra storage, it is obvious this seller pays attention to detail. Selections from this fine builder, Janssen Homes, are second to none! Continue from the foyer, you enter a perfectly sized Media Room with wet bar. Wet bar is dual purpose and can serve the lower walkout patio as you sit outside and have a refreshing drink facing the pond, or in the park with neighbors having Happy Hour Fridays in the complex! The Main floor is open with great sightlines yet separated for function. The Kitchen is adorned with an oversized island that easily sits 4 or 5 with a Quartz countertop, undermount siligranite sink, Gourmet Stainless appliances, and a large walk-in pantry with built-ins! Dining Room is open to the kitchen and can easily seat 8 people, with the open Office space with a wall of windows for the person that works from home. Living room faces the pond and 2nd Level deck, has the unique feature in the complex of a gas fireplace with tile surround and a spot for the TV to watch the game or your favorite movie! Built-in speakers as well! Large Deck for the BBQ and Summer Dining! Wide planked white Oak LVP is impressive, as are the carpets on the stairs and upper level, which offers 3 bedrooms. The Primary room is quite large with a 5-piece Ensuite including a large soaker tub, oversized shower, Double sinks and a bright, clean look! Large walk-in closet, of course! Did I mention great view s to the West! 2 very large guest bedrooms, laundry with sink and shelving, and a 4-piece Main bath round out the upper level. AC unit, 9ft ceilings, Dekora switches, which are expected at this level. You will love this location a few minutes walk to the C-Train station, parking or bus available there as well. 20 minutes from Downtown, 15 minutes to the airport, 45 minutes to Canmore!! Lock and leave, life cannot be much better! (id:40616)
456 Mahogany Boulevard Se
Calgary, Alberta
Welcome to luxury lake living in the esteemed community of Mahogany. Boasting over 3100sq feet of living space, Double attached garage, and nestled within walking distance to the Wetlands, schools and shopping, this home is a must see! As you step into this immaculate property, you’re greeted by a spacious foyer and a convenient mudroom. The modern open concept layout features an wonderful office space, 2pc bathroom, stunning kitchen with massive island, granite countertops, and stainless steel appliances. The adjacent dining area opens up to a private deck and landscaped backyard, perfect for outdoor entertaining. Cozy up in the living room next to the gas fireplace, creating a warm ambiance for gatherings. Venture upstairs to discover a spacious bonus room, offering additional flexible living space for relaxation or entertainment. Three generously sized bedrooms await, each equipped with its own walk-in closet. The primary bedroom is a true retreat, featuring an amazing 5-piece ensuite with a luxurious soaker tub, providing the ultimate in relaxation and comfort. A convenient 4-piece bathroom and laundry room complete this level. The fully developed basement adds another dimension to this exceptional property, featuring a large recreation room, fourth bedroom, a sleek wet bar, a storage room, and additional 4-piece bathroom. The tastefully designed living space is perfect for hosting guests or enjoying family movie nights. Outside, you will find a beautifully landscaped backyard, with large deck and gazebo area as well as a dedicated area for a trampoline. Underground sprinklers ensure effortless lawn maintenance. This remarkable property offers more than just a beautiful home—it provides exclusive access to Mahogany’s pristine lake, offering year-round recreation opportunities such as swimming, kayaking, and leisurely walks along the waterfront. Conveniently located shopping, parks and fine dining complete this incredible community. Some of the amazing schools include, Divine Mercy Catholic Elementary School & Mahogany School. Don’t miss this opportunity to make this fantastic home yours! (id:40616)
305, 220 12 Avenue Se
Calgary, Alberta
Trendy meets chic in this bright, well laid out 2 bedroom, 2 bathroom condo in the desirable KeyNote. Corner unit featuring 9′ floor to ceiling windows, wide plank laminate flooring, spacious living and dining room with access to the balcony, kitchen with ample cabinetry and counter space, stainless steel appliances, granite countertops and an over-sized center island with breakfast bar. The master suite has a walk-through closet and 4 piece ensuite. A second bedroom, 3 piece bathroom and laundry closet complete this space. Don’t overlook the titled underground heated parking stall and titled storage locker. This building is loaded with amenities including Sunterra Market, Starbucks, fully equipped fitness center, residents’ lounge with pool table and big screen TV, outdoor patio with BBQ and two hotel guest suites. Downtown living at its finest! (id:40616)
65 Skyview Springs Circle Ne
Calgary, Alberta
Welcome to this beautiful, well taken care of 3 Story END UNIT TOWNHOUSE in the heart of the incredibly desirable area of Skyview Ranch. AMAZING Opportunity to Own a PERFECT STARTER HOME as a Family Home! Stunning corner END UNIT TOWNHOUSE lot Located in the vibrant community. This property being an end-unit shares only one common wall, meaning only one adjacent neighbor, therefore maximizing the option of peace & quietness. Additional windows are seen throughout both levels, allowing for an abundance of bright & natural light. This floor is complete with an exit to your very own outside private patio! Step out back into your Fully Fenced Sun Facing Patio porch area where you can BBQ & entertain, or sit back and relax on the Huge deck Porch offering an amazing spot to enjoy your morning coffee or evening drinks with family and friends. This bright & sunny home consists of a BRIGHT OPEN LIVING AREA perfect for morning breakfast, lunch and dinner together with family. Heading few steps inside, you will be amazed with Neat & Clean Kitchen with open wide Office area consisting of a breakfast bar and a kitchen island. Main floor consists HARDWOOD flooring throughout along with a spacious pantry, kitchen cabinetry and a 2 PC Bathroom enhancing the beauty of the home and offering cozy retreat relaxation or entertaining feel. Don’t forget to notice the Upgraded refrigerator and Microwave as well. Going up to upper floor, you will find a master bedroom with En suited Bath & ATTACHED BIG HIS & HER CLOSETS along with BIG Windows getting in plenty of light for whole day time. Upstairs you are greeted with a full bathroom and reasonable size two more bedrooms each one having CLOSET. As you enter to the lower level, you will find a spacious area for laundry and a partially finished open area which can easily be used as a great storage.! Moreover, the DOUBLE ATTACHED GARAGE allows two large vehicles to be parked to give you full piece of mind and satisfaction. Located on a quiet street in Skyview Ranch, this is a highly desirable community that has amenities such as proximity to bus stops, a 15 min drive to the YYC International Airport, 10 min drive to Cross Iron Mills shopping centre, shopping plazas nearby, and only a 5 min walk to TWO K-9 schools. Skyview Ranch is home to a myriad of parks and trails, including a potential future LRT station, the City’s plans on building a $32 million-dollar sports Fieldhouse right in the community! Convenience to this community through access from Deerfoot Trail and Stoney Trail. This home won’t last long, get your offers in TODAY!Don’t miss this opportunity to make this home your dream house. This home comes with all the finishes & is a home you will need to see for yourself as the design and small details can only be noticed in person. Call your favorite realtor to book the showing as this beautiful house won’t last longer!Directions: (id:40616)


