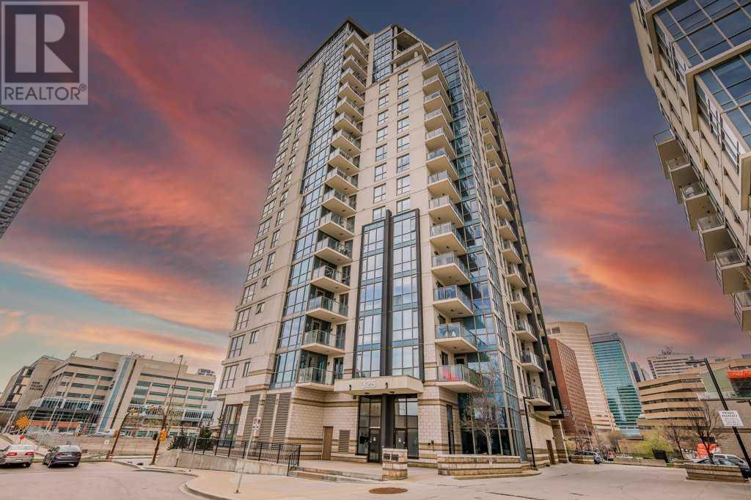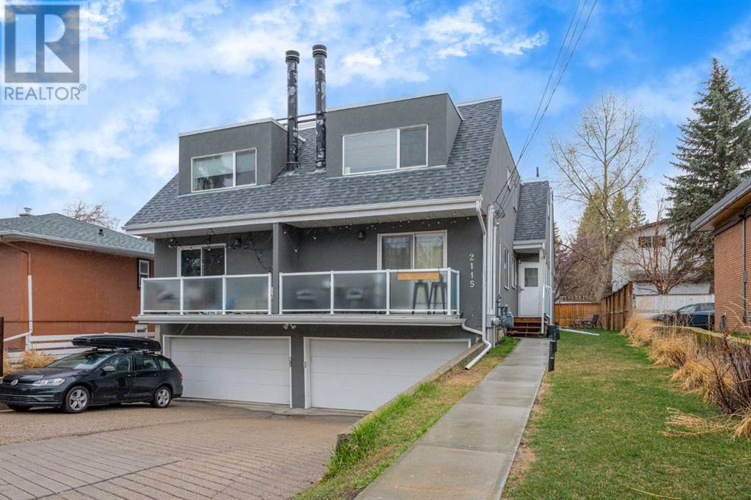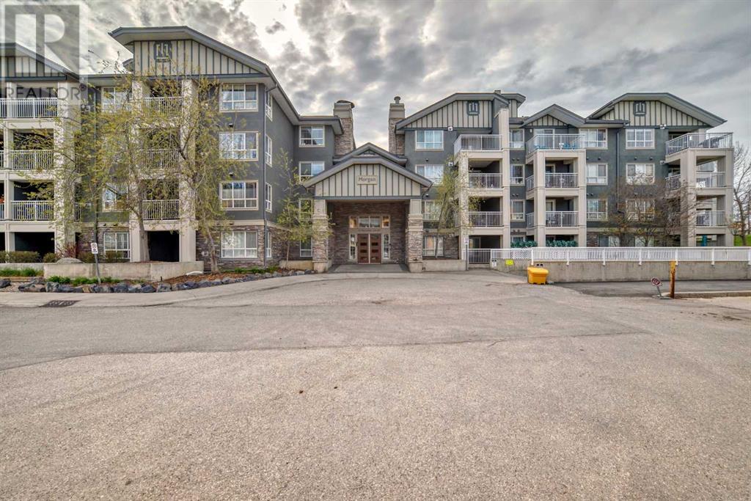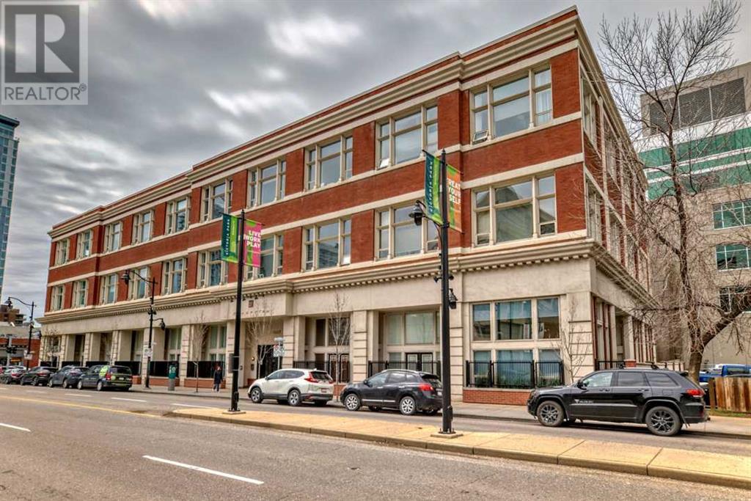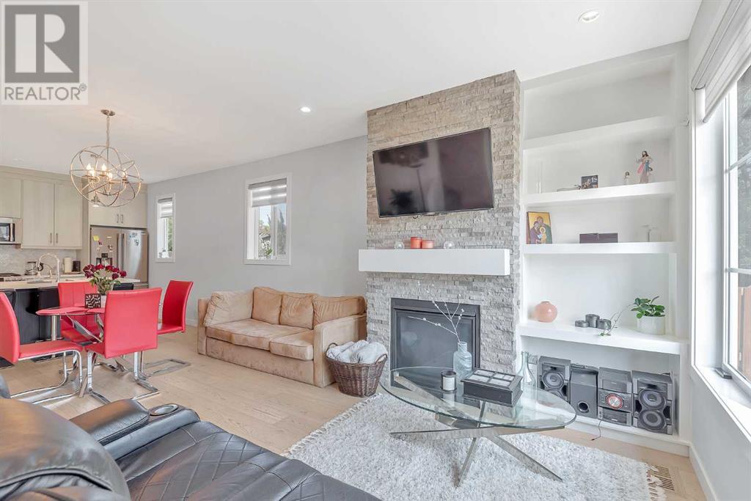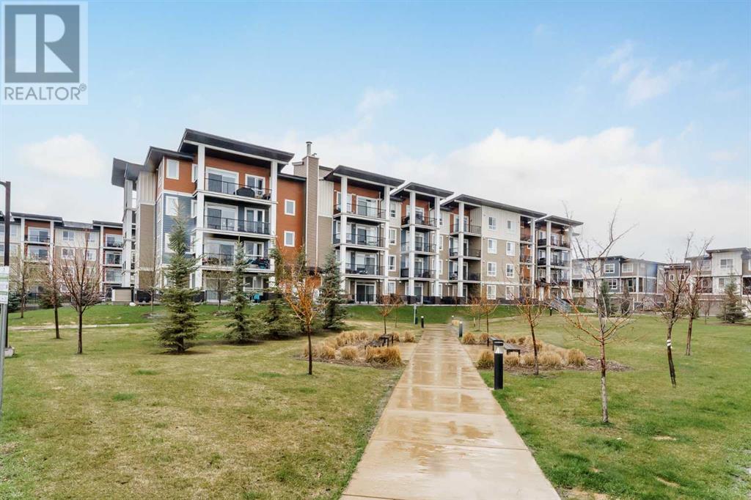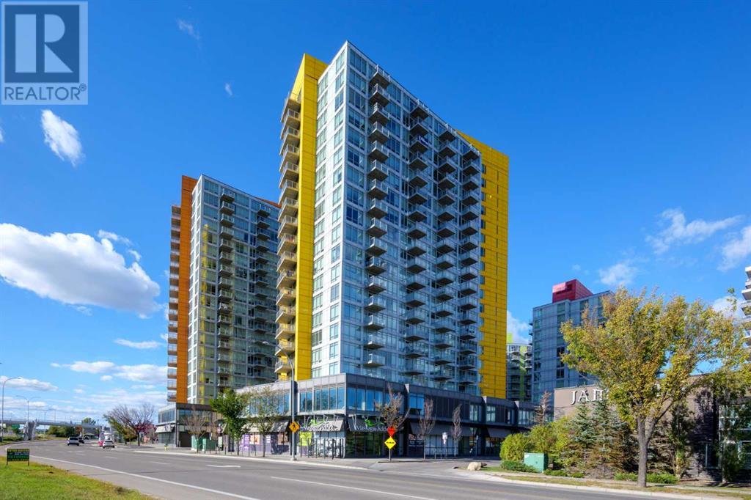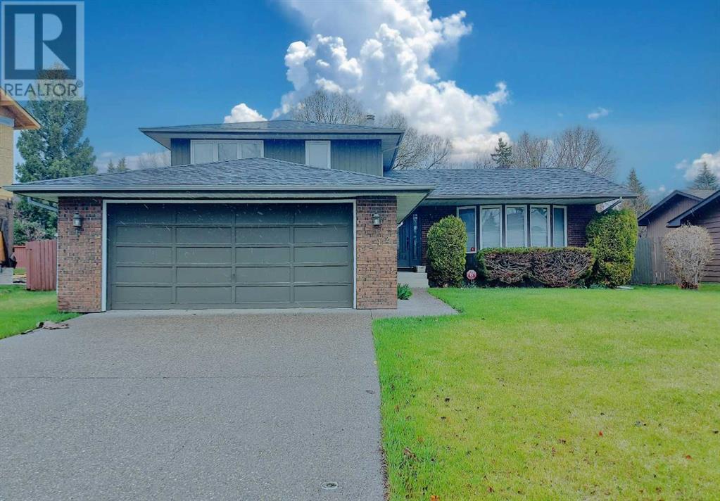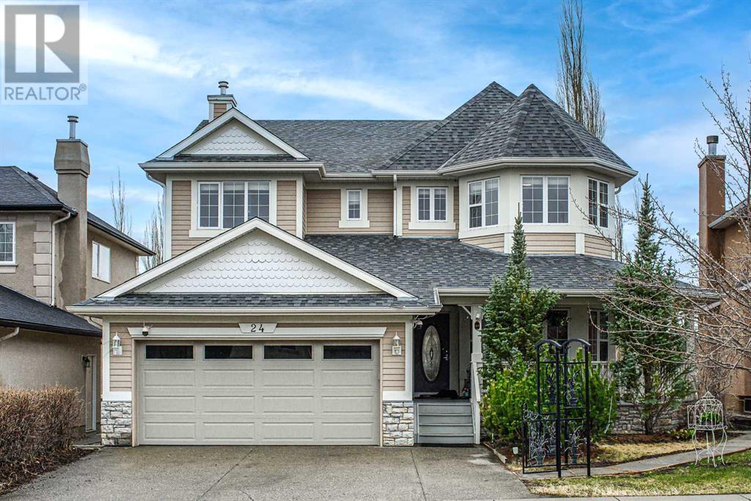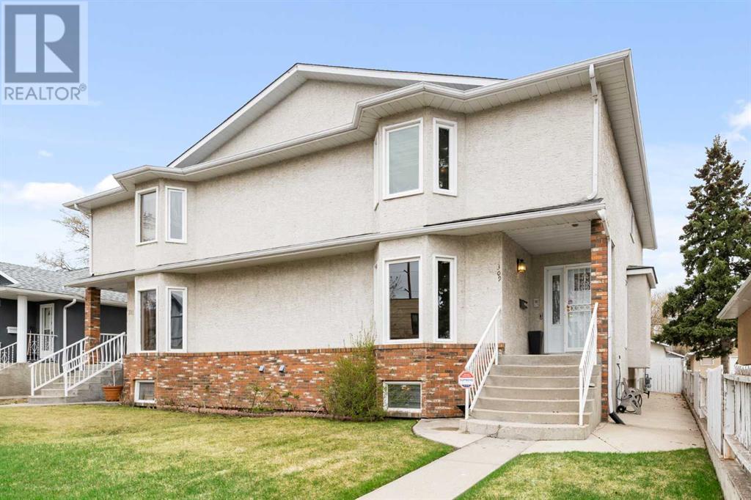LOADING
1103, 325 3 Street Se
Calgary, Alberta
LOCATION LOCATION LOCATION! East Village living awaits. Enjoy all that the vibrancy of downtown Calgary has to offer. This fantastic unit in the Riverfront Pointe building is a great opportunity whether you’re an investor or first time home buyer. TWO TITLED parking spaces in the heated underground parking included. Offering a bright and open floor plan including a front den, modern kitchen, spacious bedroom, 4 pc bath and floor to ceiling windows with views of the Bow River. Enjoy convenient access to all downtown amenities including our famous +15 system, Princes Island Park and more. This unit is currently rented on a month to month lease for $1,600.00 per month. (id:40616)
A, 2115 35 Avenue Sw
Calgary, Alberta
Modern and trendy townhome located in the exclusive inner-city community of Altadore offering 1,307 SF of developed living space with 3 bedrooms and 2 bathrooms. Situated within walking distance to Garrison Square Park, Marda Loop shopping and amenities and a quick bike ride to Sandy Beach as well as a variety of schools. The bright and open main floor features hardwood flooring throughout, a living room with cozy wood-burning fireplace which flows into the dining area and beautifully updated kitchen finished with quartz counter tops, breakfast bar, ceiling height cabinetry and sleek stainless steel appliances. The second level houses the private master retreat with incredible spa-inspired 4 piece ensuite with dual sinks and oversized steam shower. Basement development includes 2 bedrooms, a 4 piece bath and laundry/storage. Don’t overlook a single attached garage and sunny south back yard with deck. Nothing to do but move in and enjoy the community has to offer! (id:40616)
348, 35 Richard Court Sw
Calgary, Alberta
LOCATION! LOCATION! LOCATION! Opportunity knocks with this updated and bright 1 bedroom plus den unit in Morgan on the Park! Located directly across from Mount Royal University it is a great option for parents of MRU students, students themselves, and investors. This third-floor unit has had many recent upgrades. In the past year, most of the flooring has been changed to vinyl plank, it has been freshly painted, new fridge, new countertops, new sinks, a new hood fan, and new faucets. The dishwasher and stove are under 2 years old and the washer/dryer are under 5 years old. It features an open concept kitchen with a breakfast bar, a spacious living room with a large south-facing window and a corner gas fireplace, a queen-sized primary bedroom with double closets and a cheater 4-piece ensuite, and a flex room/den off of the main entry. The large south-facing balcony is private and features a gas line. The building itself underwent major upgrades in the past seven years (roof, balconies, etc.). Reasonable condo fees, titled underground parking, an assigned storage locker, and a main floor fitness room, social room, and guest suite round out the features of this great unit/great building in an amazing location.EASY ACCESS TO STONY TRAIL. THIS WILL WILL NOT LAST LONG. (id:40616)
203, 1117 1 Street Sw
Calgary, Alberta
Exquisite loft condo in the historic Manhattan building truly captures the essence of urban living with its New York-style design and modern amenities. The open floor plan and 15-foot ceilings create a sense of spaciousness, while the black and white color palette enhances the elegance of the space. The abundance of natural light from the East facing windows adds warmth and brightness to the interior. The living room is highlighted by an electric fireplace with a custom glass top, serving as a striking focal point. The chef’s dream kitchen boasts numerous upgrades, including new tile and painted glass backsplash, stainless steel backsplash for the stove area, upgraded appliances, and ample counter space. The main level also features a powder room with stylish espresso paneled walls and modern fixtures. Upstairs, the den and master bedroom offer a tranquil retreat, with a spa-like ensuite adding luxury to the living experience. Additional features include air conditioning units, assigned indoor parking, and a storage locker. The Manhattan building’s rich history adds to the allure of the property, which is conveniently located near downtown amenities, including restaurants, shops, and cultural venues. Its proximity to various attractions like the Arts Common, National Music Centre, and 17th Avenue ensures endless entertainment options. Condo fees are lower if unit is not use for business. (id:40616)
1, 4507 Bowness Road Nw
Calgary, Alberta
This contemporary two-story, energy-efficient residence is move-in ready. Situated in the highly sought-after inner city community of Montgomery, it boasts a prime central location. Conveniently positioned near the University of Calgary, Foothills Medical Centre, Alberta Children’s Hospital, Canada Olympic Park, Market Mall, and the Trans Canada Highway leading to the Rockies, it offers easy access to various amenities. Just steps away from Shouldice Park and Edworthy Park which provides city’s best mountain and river sunsets.The main floor showcases a luminous and spacious living room with expansive windows and a welcoming fireplace, complemented by 9-foot ceilings and hardwood floors. The well-appointed kitchen boasts full luxury granite countertops, stainless steel appliances, ample storage with numerous cabinets, a walk-in pantry, and a dining area perfect for entertaining guests. Upstairs, the sizable master bedroom features a large picture window and a private balcony, offering scenic views ideal for unwinding after a long day. The luxurious 5-piece ensuite includes his and her sinks, a jetted tub, and a glass-door shower cubicle, while the massive walk-in closet is equipped with built-ins. Another master bedroom on the same level offers a large window, closet, and a 4-piece ensuite with a bathtub and shower. The front-load washer and dryer are conveniently situated on the upper level, alongside a linen closet.The fully finished basement features a spacious rec room/media room/living room, along with an additional 3-piece washroom (with shower) and a third bedroom with an egress window. Ample storage space is available in the basement for storing extra belongings. Please note that the condo complex is self-managed and does not have condo fees. Book your showing today before its gone. (id:40616)
410, 35 Walgrove Se
Calgary, Alberta
Welcome to this 2-bedroom, 2-bathroom contemporary and stylish apartment in the desirable neighborhood of Walden. Step into the gorgeous white kitchen featuring stainless steel appliances and quartz countertops, creating an elegant atmosphere. The dining area seamlessly flows into a cozy living room. The primary bedroom features two closets and a 3 piece ensuite. Enjoy your morning coffee in a quiet atmosphere with a courtyard view. The spacious balcony is, perfect for enjoying the outdoors with a gas-line BBQ. There is in-suite laundry, titled underground heated parking (#410), and an additional storage locker (#410) in the parkade. Just a 2-minute stroll away, Township Plaza offers all the amenities you could desire, including grocery stores, coffee shops, banks, parks, walking paths, ponds, and various restaurants. Walden is a highly sought-after community, rich in amenities and close to schools, public transit, the South Health Campus, McLeod Trail, Stoney Ring Road/22x, and Deerfoot Trail. Don’t miss the opportunity to call this stylish condo in Walden your new home! (id:40616)
312, 3820 Brentwood Road Nw
Calgary, Alberta
Welcome to University City condos nestled in the vibrant NW community of Brentwood. Within steps of every necessity, it presents an ideal living space and location for those seeking ease and accessibility. Neighbourhood amenities include grocery stores, restaurants, the Brentwood C-train station and the University of Calgary. Located on the 3rd floor of the yellow building, the unit offers quick and easy access to the lobby, outside or parkade via either the elevator or stairs. The north facing private balcony has peek-a-boo views to both the west and of Nose Hill Park. Stepping inside, the large windows provide loads of natural light. The clean, well-maintained, smoke free unit features stainless steel appliances, granite countertops, laminate and tile flooring (no carpet), in-suite laundry, air-conditioning, high ceilings and blinds. The bedroom with black-out curtains and built-in closet space, additional closet space in the kitchen/living area, a 4pc bathroom and additional storage locker in the parkade completes this lovely unit. The building boasts a gym, meeting room, bike storage, visitor parking and secured entry. Perfect for a U of C student, first-time home owner or investment buyer looking for rental income. Unit is sold unfurnished. (id:40616)
1112 Varsity Estates Drive Nw
Calgary, Alberta
Open House Saturday May 11th 1-3 PM. Welcome to Varsity Estates, one of the most coveted community of Calgary! This home offers Leisure, Sunny & Spacious lifestyle with over 2200 SF living space. The new family would enjoy 4 Spacious Bedrooms , 2.5 Full bathroom ,Oversized double attached garage and private backyard. (id:40616)
304, 138 18 Avenue Se
Calgary, Alberta
This bright, spacious, luxury condo in vibrant Mission district would make an excellent corporate luxury long term rental.Located in the heart of the entertainment district, the suite is on the north side of the building, away from the traffic and features great downtown views, a balcony large enough for a BBQ and a living room with a gas fireplace. The master bedroom is one of the largest you’ll see in the area with a three sided walk-in closet and very private 4 pce ensuite bath with soaker tub. Next to the dining area is a tranquil meditation space. From the front door to the balcony, and both bedrooms, the floors are done in ceramic tile and wall to wall carpet. Heat is in-floor radiant throughout the suite. All furniture including sofas and beds, and a fully equipped kitchen with small appliances, glassware and cutlery can be had as part of the deal.There is one titled parking stall in the heated underground garage with the storage adjacent.Excellent transit connections north and south, the MNP fitness centre is just south across the river flowing nearby. A separate high school is just up the street and all of Mission a few blocks further. Prime cycling and walking trails along the Elbow River at your door, all services including health, groceries, banks and auto care available. (id:40616)
336 Saddlebrook Point Ne
Calgary, Alberta
Welcome to 336 Saddlebrook Point NE, charming corner unit townhouse located in the sought-after community of Saddle Ridge. This delightful home offers a cozy and comfortable living space, ideal for first-time buyers looking for a promising investment opportunity or a small family/couple. Main floor will welcome you into a foyer area, and an open concept kitchen leading you into the living room with access to your backyard! Downstairs you will find your two bedrooms, including your primary bedroom, with a shared 4-piece bathroom and the laundry room complete the lower floor. Shopping, schools, and public transportation are all steps away! Book your showing today! (id:40616)
24 Discovery Ridge Rise Sw
Calgary, Alberta
A beautiful 2 story home in one of Calgary’s nicest communities. The house has 4 bedrooms and 6 bathrooms. The 4 bedrooms are all with ensuite bathrooms. There are 2 kitchens, 2 laundry rooms. The walkout basement has two separate doors walking to the patio and the backyard. Stepping the front is the wraparound porch with great space. Entering the home, you will see a huge dining room. Following the open plan kitchen featured with granite counter, an electric stove (gas stove connect tube at the back of the stove, can be used for gas stove as well), hardwood floors, you can view the backyard scenery from the breakfast dinning space. The big window gives the great family room bright sight. one set of washer and dryer located at the entrance of garage. The master suite upstairs has 5 piece ensuite bath and a roomy walk-in closet. A large bonus/office area. Two more ensuite bedrooms in the upper floor. In the walkout level, there is a large family room featured with a gas fireplace. the 4th ensuite bedroom, and a summer kitchen with a refrigerator and the second set of washer and dryer. Walking down to backyard from the front, the stairs with handrails was recently built. The south-facing back deck with a lower patio, fenced, treed, private yard with sprinkles in outdoor space. There is a network of paths leading to Griffith Woods Park. A playground and park across the street. Welcome to Discovery Ridge. The schools for Discovery Ridge are: Griffith Woods School (K-9) Central Memorial High School(10-12; AP10-12). (id:40616)
309 32 Avenue Ne
Calgary, Alberta
Welcome to this spacious and inviting home in Tuxedo Park that offers a wonderful blend of comfort and functionality. The open concept main floor creates a seamless flow between the living spaces, making it ideal for both everyday living and entertaining. The sunken living room and welcoming entry provide a warm and inviting atmosphere, while the addition at the back of the house adds versatility. Upstairs, the three bedrooms and two bathrooms provide plenty of room for the whole family. The master bedroom with walk-in closet and an en-suite bathroom, complete with a jetted tub and skylight for stargazing offer a great retreat after a long day. The home is adorned with beautiful hardwood floors and has been freshly PAINTED throughout. The two furnaces offer DUAL HEATING zones for added comfort and efficiency, while the newer ROOF and WATER TANK (2017) provide a peace of mind. The lower level adds over 1100 sq. ft. of additional living space, including another bedroom, bathroom, and sizable living room with a wet bar, plus a cold room. Outside, the good-sized yard, dream garage (24’X24’10”), and fenced dog run offer plenty of space for outdoor activities and storage. With its prime INNER-CITY location, this home truly offers the best of both worlds—comfortable suburban living with easy access to urban amenities. (id:40616)


