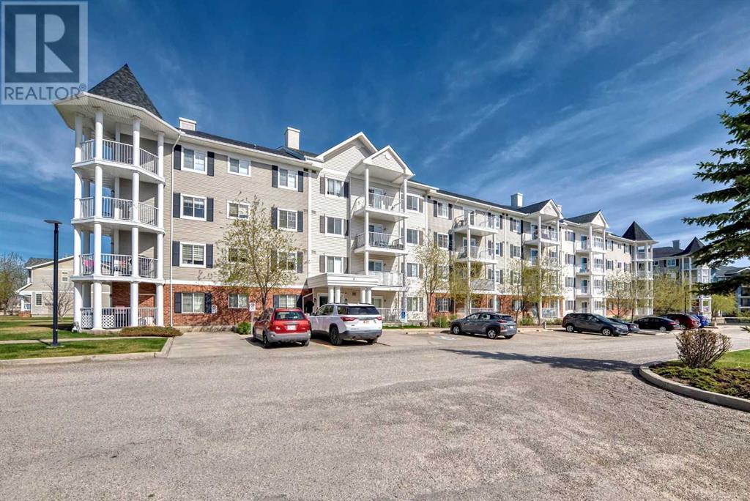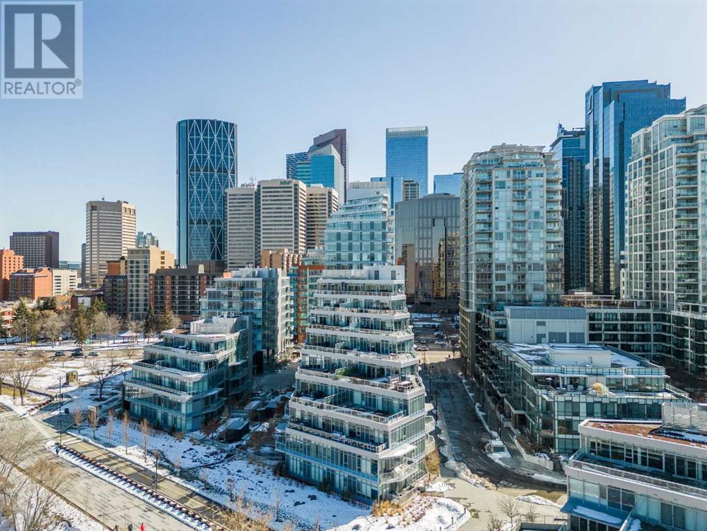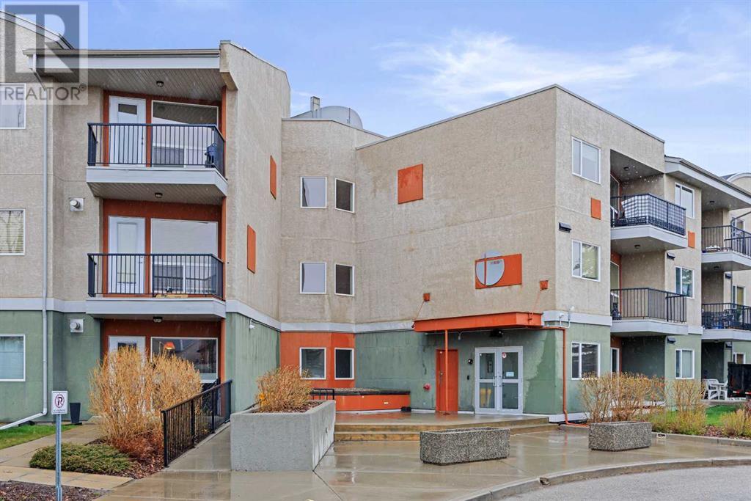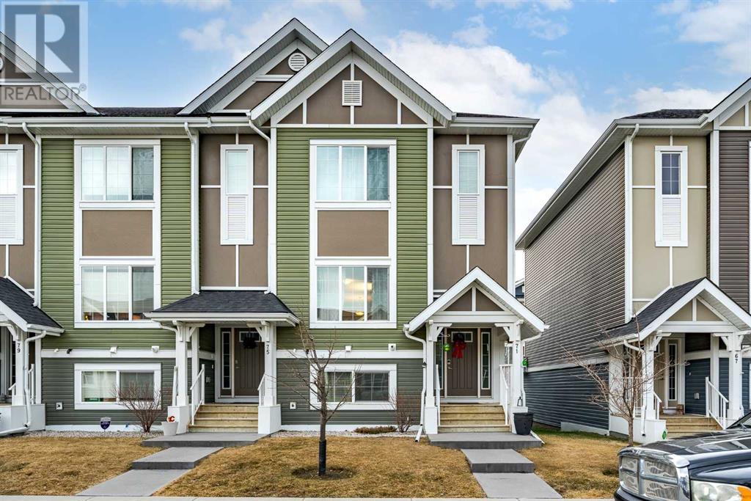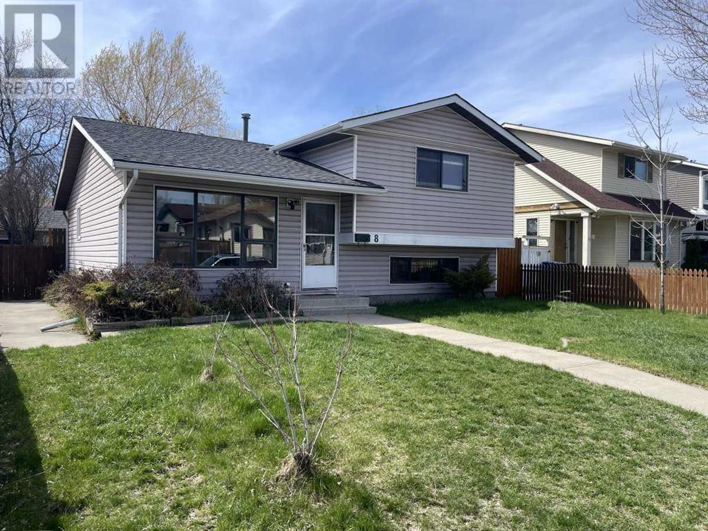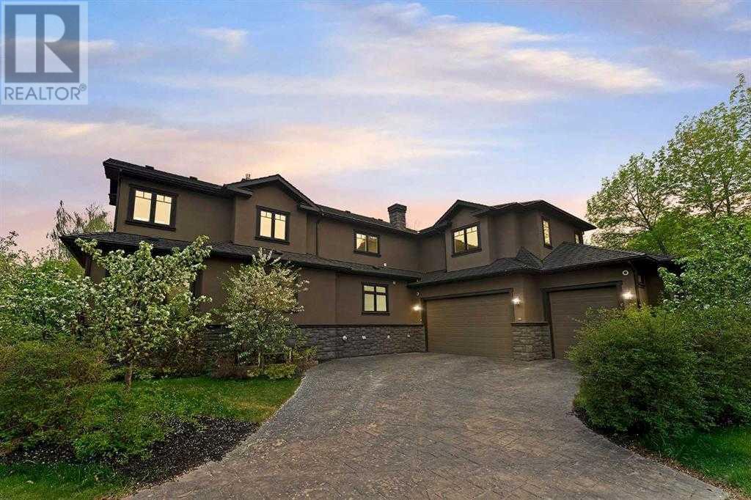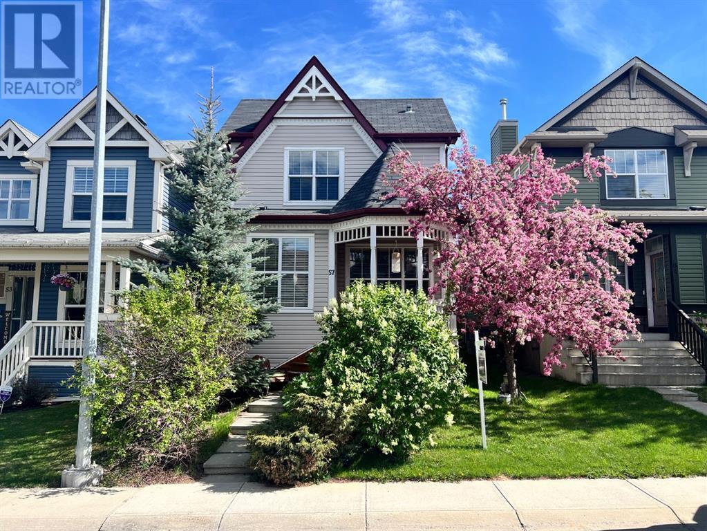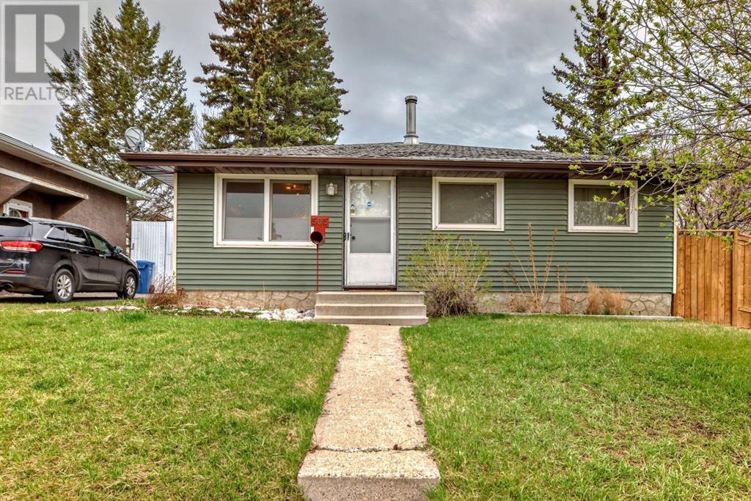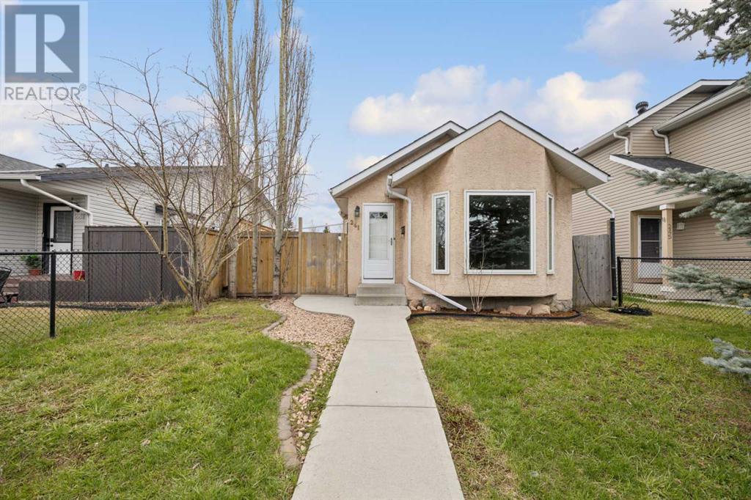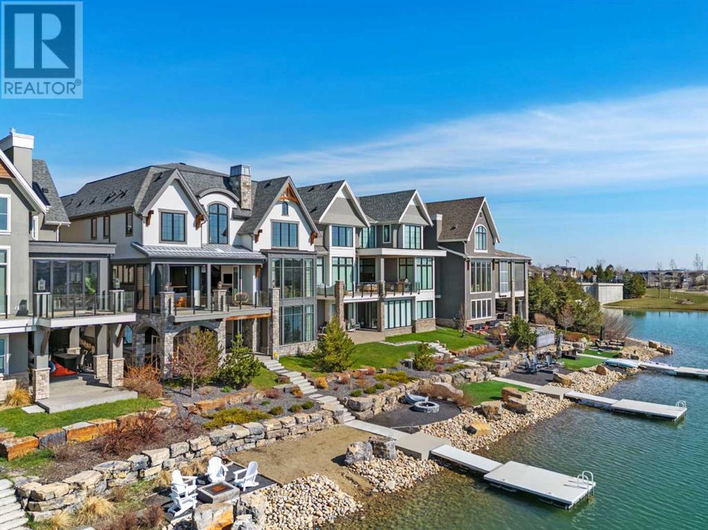LOADING
1306, 5 Country Village Park Ne
Calgary, Alberta
!!!!RARE FIND!!!! This is an Executive DREAM STARTER or Investment! Enjoy the Amazing 270-degree views from the Balcony of this end unit.. an outstanding 3rd Floor, Corner unit with 2 bedrooms plus a Den and comes with 2 Titled Parking stalls (1 Underground Heated and second surface parking outside. and it also comes with a storage locker in the Parkade. This Condo is elegantly appointed with black appliances and a Living room with a Gas fireplace and sliding door to balcony with spacious dining/kitchen, spacious for all entertaining needs. It also boasts a full-piece Ensuite bath a fabulous walk-in closet off the master bedroom and a full second bath, In-suite Laundry, This Prestigious Lighthouse Condominium unit in Country Hills Village offers a huge park with a gazebo overlooking the lake, a water fountain on the lake and a walking /biking paths around the lake. and also located close to shopping, restaurants, movie theatres, Vivo Recreation Complex, the Superstore and other amenities. Quick Possession is available. (id:40616)
207, 138 Waterfront Court Sw
Calgary, Alberta
Imagine living in the heart of downtown, right by the river, where you can enjoy beautiful views of nature, water, and bike paths every day. And the best part? You’re just a few minutes’ walk from amazing restaurants, shops, and public transportation! Minutes walk from the future green line LRT at the Eau Claire mall!! This luxury condo has just been FRESHLY painted and is MOVE IN READY. It features solid concrete walls, two bedrooms, two bathrooms, and upgraded stainless steel appliances, marbled backsplashes and quartz countertops, giving the space a sleek and modern feel. The river facing windows lets in tons of natural light and makes you feel like you’re part of the cityscape. You will also have access to fantastic amenities like a hot tub, spa, and fitness center. YES there are 2 SIDE by SIDE UNDERGROUND parking stalls just seconds away from the elevator, perfect for anyone looking for convenience. Other condos with similar view in the area go for over a million dollars, showing just how special this place is. But words can only do so much – you really have to see it in person to fully appreciate it! Don’t miss out on this incredible opportunity – call your favorite realtor today to schedule a visit! (id:40616)
119, 69 Springborough Court Sw
Calgary, Alberta
Welcome home to West 69th! The location of this condo is just awesome! Across the street from Westside Rec Centre and the underground C-Train Station along with fantastic retail, health & wellness, restaurant and convenience options. You will also be within walking distance of Ambrose College and modern private and public schools. And we can not forget the great proximity to all amenities in Aspen Hills, Strathcona, Westhills and 85th Street District! You can easily hit the road in any direction and land in downtown, on the ring road or headed out to the mountains in a jiffy! You will be wowed by this home as soon as you drive into this exceptional neighborhood and things just keep getting better as you flow through the well manage building to this beautifully kept 1-bedroom main floor condo! All new paint throughout! Pet friendly with a huge patio that leads out for ease of walking your 4-legged family members. You will love the light and brightness that is complemented by beautiful stone tile and hardwood floors that play so well with the modern cabinetry. Check out the thoughtful floor plan that includes an eating bar, spacious kitchen, gas fireplace, cheater 4-piece bathroom/ensuite, ensuite laundry with very comfortably sized rooms and lots of storage! Heated underground titled parking is steps away from the front door and a convenient assigned storage locker adds to the list of wins as well as access to an underground car wash, bicycle storage, and inviting visitor parking! Stacked washer and dryer and S/S kitchen appliances have been well maintained. You can have it all at an affordable price with reasonable condo fees! (id:40616)
71 Evansridge Court
Calgary, Alberta
*OPEN HOUSE Saturday June 8 from 1pm-3pm* Welcome home to this remarkable End Unit Townhome at Avira in the heart of Evanston. The main level features an impressive amount of space, with a living room, dining area, and an amazing chef inspired kitchen that will surely delight. The kitchen is appointed with stainless steel appliances, gorgeously textured granite counters, an extensive central island, and an abundance of cabinet and storage space. Completing the main level is the convenience of a 2-piece bathroom, and a fantastic walkout balcony. Upstairs, you’ll find three spacious and bright bedrooms, offering ample space for relaxation and restful nights. The primary bedroom boasts the luxury of an ensuite bathroom and a walk-in closet, providing a private oasis for you. No need to share a bathroom, as there is an additional 4-piece bathroom upstairs, perfect for guests or family members. Entertain, relax, or work in the fourth bonus bedroom downstairs; a versatile space that can be transformed to suit your lifestyle needs. Whether it’s a home office or an entertainment hub, the choice is yours! Never worry about parking again, as this lovely townhome features an Attached Double Garage. Schedule a viewing today and discover the perfect blend of comfort, style, and convenience that awaits you in Evanston. (id:40616)
8 Abingdon Crescent Ne
Calgary, Alberta
Over 1700 square feet of bright, developed living space in this 3 bedroom, 2 bathroom home in move in condition with all 4 levels developed. Meticulously kept and shows pride of ownership throughout. Beautiful private west yard and deck with hot tub included ! ! (id:40616)
434 29 Avenue Ne
Calgary, Alberta
OPEN HOUSE SUNDAY June 9th from 1-3 Step into this opulent urban oasis nestled in the heart of Winston Heights/Mountview, where luxury and comfort converge seamlessly. Spanning nearly 6,000 square feet, this magnificent residence boasts 6 bedrooms, 3 full baths, a 6 piece ensuite and 2 half baths. Approach the property to be greeted by stamped walkways and a driveway adorned with cultured stone and acrylic stucco, topped with eco-friendly rubber shingles. As you enter the grand foyer, bask in the natural light pouring in through the open ceilings and skylight, illuminating the elegant central staircase. Indulge your culinary desires in the custom gourmet kitchen featuring a breathtaking 3-inch slab granite island and top-tier Dacor appliances. A 17-foot Butler’s pantry and a prep kitchen equipped with a second set of appliances elevate the functionality of this culinary haven. Outside, a deck awaits, complete with a built-in BBQ/smoker and wood-fired pizza oven, perfect for al fresco dining and entertaining. Retreat to the primary bedroom sanctuary boasting a vaulted ceiling, cozy fireplace, and a lavish ensuite adorned with marble counters, travertine tiles, and deluxe amenities including in-floor heating, a jetted tub, and a steam shower. Descend to the fully finished lower level, where entertainment awaits with a state-of-the-art $100K entertainment system, a gas fireplace, wet bar, and wine room. The 6th bedroom, ideal as a private nanny suite, comes with a full bath and a secondary private staircase for convenience. Additional highlights include built-in speakers on all levels, in-floor heating on the lower level, and a triple attached garage. Outside, a charming orchard awaits with 9 Apple Trees, 4 Crabapple Trees, and 4 Cherry Trees, adding to the allure of this extraordinary property. (id:40616)
57 Auburn Bay View Se
Calgary, Alberta
Unique opportunity to ASSUME THE REMAINING MORTGAGE of $200,000 AT 1.89% UNTIL DECEMBER 2026 (With qualification). Welcome to the tranquil lakeside community of Auburn Bay! This stunning Belvedere floorplan is offering 3 bedrooms and 3 baths. Step inside to discover hardwood flooring throughout the main floor, a cozy corner fireplace, brand new carpeting installed just 2 months ago. The bright kitchen full of natural light boasts a new fridge and stove, an abundance of cabinets for storage and a large dining area overlooking the stunning backyard. Upstairs you will find a large primary bedroom with walk-in closet and 4 piece ensuite bath, 2 additional bedrooms and a 4 piece main bath. Outside, you will find a beautifully landscaped private and fully fenced yard, ideal for relaxing or entertaining. The yard leads to an oversized double garage with an 8 ft tall door, providing ample space for parking oversized vehicles plus the paved alley provides an additional reason to love this home. Don’t miss out on the opportunity to own this fantastic home in Auburn Bay. Schedule your showing today! (id:40616)
404 21 Avenue Nw
Calgary, Alberta
Welcome to a modern architectural masterpiece by CCC Homes! Where luxury flows from room to room across 4,040+ sq ft of FULLY FINISHED space across 4 beds, 4.5 baths, a BUTLER KITCHEN, main floor flex/office space, UPPER BONUS ROOM/OFFICE SPACE W/ PRIVATE BALCONY & FIREPLACES, in-floor heating in all ensuites, engineered hardwood on main & upper levels & staircase, a fully developed basement w/ home gym, rec room, & T.V. room, dual furnaces, plus A TRIPLE DETACHED 22-ft x 30-ft GARAGE! Located on a unique street lined w/ elm trees in desirable Mount Pleasant – a lovely, family-friendly community w/ lots of new developments, the area is an excellent choice for families looking for a convenient location to fit into their lifestyle. Situated between 4th Stand Centre St w/ 4th Spot Kitchen & Bar, Milk Ice Cream, Velvet Cafe, Lina’s Italian Market & Café, Rosso Coffee Roasters, & UniMarket all within a 4-block radius; plus, your new home is only 2 blocks away from the outdoor pool! Within walking distance to St. Joseph Elementary Junior High School & Ecole de la Rose Sauvage & Confederation Park is a 6-min bike ride away w/ walking paths, tennis courts, playgrounds, & an off-leash dog park. An elegant foyer w/ views of the sun-drenched glass stairwell welcomes you w/ 11-ft ceilings & a front flex space. The open-concept high-end kitchen features luxurious JENN AIR appliance package, including a panel-ready 48-inch fridge, custom cabinetry, a modern tile backsplash, a large walk-in pantry, designer pendant lights, & a huge LEATHER FINISHED NATURAL STONE island, plus a desirable BUTLER KITCHEN w/ an ADDITIONAL GAS RANGE. The dedicated dining area has a 7-ft tall BUILT-IN WINE/BEVERAGE FRIDGE. The spacious living room centres on a huge gas fireplace w/ a full-height tile surround, a built-in hearth shelf, & dual glass sliding doors. Upstairs features 10-ft ceilings & a bright bonus room w/ a custom millwork wall is an ideal home office setup, library, or kid’s area, complet e w/ a private South-facing balcony w/ outdoor fireplace! The elegant primary suite features large windows, an oversized walk-in closet, & a spa-inspired ensuite w/ heated tile floors, quartz countertops, dual top-mount sinks, a make-up desk, a freestanding soaker tub, & a glass shower with body jet. Two additional good-sized bedrooms enjoy walk-in closets & 4-pc ensuites w/ heated tile floors, modern vanity, & a fully tiled tub/shower combo. The fully finished basement features a spacious rec area, a dedicated T.V. room w/ a wet bar, a home gym w/ a glass wall, dedicated storage, & a fourth/guest bedroom w/ direct access to the 4-pc main bathroom. Outside, the backyard is fully fenced w/ a huge composite deck, hot & cold water, plus a rough-in for BBQ & patio heaters, & a TRIPLE DETACHED GARAGE, perfect for storing the ATV or sports car & your daily drivers, w/ rough-ins for electric car charging! This luxury family retreat is UNDER CONSTRUCTION & can be FULLY CUSTOMIZED for your family’s dream home! (id:40616)
1068 Sherwood Boulevard Nw
Calgary, Alberta
For more information, please click on Brochure button below. This attractive property is nestled in the desirable north west community of Sherwood NW. Located across from a large greenspace this property offers serenity as well as convenient access to a variety of local amenities such as dinning and retail destinations. Within a few minutes drive south you will arrive at the Beacon Hill Costco, shopping complex or drive 5 minutes north to Sage Hill where Walmart and T&T Supermarket are. Quick access to Stoney Trail allows access to anywhere in the city with almost immediate access to the Trans-Canada highway and the mountains. The exterior offers great curb appeal with a stucco facade and oversized driveway wide enough for 3 vehicles. In the rear there a large size backyard and deck with plenty of room to entertain in. Flanking the house are poured concrete sidewalks leading to the backyard. Inside you’ll be greeted with hardwood flooring, bright natural lighting as well as a cozy gas fireplace. The home features granite countertops throughout including the kitchen and bathrooms. Walking up to the second floor, a large bonus room is capped with a vaulted ceiling which is flooded with an abundance of natural lighting. The two bedrooms are spacious for a growing family. The master bedroom is roomy and boasts a four piece ensuite. In the basement, a large den, great use for an office/guest room. One of a kind! (id:40616)
505 42 Street Se
Calgary, Alberta
A well take care bungalow located in a larger R-C2 corner lot in Forest Heights. This unique location and corner lot allow additional front and side street parking with no through traffic. Bright and open main floor space allow plenty of natural lighting to enhance space utilization. Washer, dryer and range are recently replaced. Rear access at back allows easy access to fully developed open space in basement. This lot offers mature trees and patio in your very own private back yard. There is also room to park RV or other goods with side gate entry as well as heated detached garage (17’2” X 23’10”). This location is within walking distance to parks, schools, shopping and transit system. You must see to appreciate what this house has to offer. This house is move in ready for its next owner. (id:40616)
241 Taradale Close Ne
Calgary, Alberta
WELCOME HOME!! Nestled on a tranquil street, this tastefully RENOVATED 4-level split is the epitome of comfort and convenience. Step inside to find a FRESHLY PAINTED interior exuding warmth, modern style, and pride of ownership. Park with ease and indulge in the luxury of an OVERSIZED, HEATED DOUBLE GARAGE, perfect for storing vehicles and outdoor gear year-round. Entertain in style in the EXPANSIVE recreation room, providing endless possibilities for game nights, movie marathons, and family gatherings. Soak up the sun in your SOUTH-FACING backyard oasis, offering a sunny retreat for outdoor relaxation and enjoyment. If that wasn’t great enough, you can spend less time on yard work and more time making memories, with a LOW-MAINTENANCE backyard designed for easy upkeep and enjoyment. Do you have pets and/or children? Enjoy privacy and security in your own retreat, with a FULLY FENCED yard providing a safe haven for children and pets to roam freely. Finally, you can enjoy the convenience of nearby schools, parks, and shopping centres, ensuring all your daily needs are just moments away. Don’t miss your chance to make this house your forever home. Schedule your viewing today!! (id:40616)
222 Marine Drive Se
Calgary, Alberta
Introducing an exquisitely crafted masterpiece, this former Calbridge Lottery home stands as a singular embodiment of luxury and elegance, impossible to replicate. Meticulously designed by top-tier professionals and furnished with the finest materials, this residence spans nearly 6000 sq.ft of lavish living space, with an impressive 52′ of lakefront serenity, offering Southeast exposure, a private dock, and access to Mahogany’s resort-style amenities. Step into sheer elegance as you enter this residence, where no detail has been spared. The gourmet kitchen is a fusion of modernity and sophistication, featuring Italian Bertazzoni appliances, cascading quartz countertops, and a striking 10m glass wine display. Entertain guests in the sunken nook area, effortlessly blending indoor and outdoor living with TAG folding doors, while the covered patio and heated sunroom ensure year-round comfort. Cozy up by the custom-designed fireplace, accented with blackened stainless metals and leathered finishes, beneath soaring 20ft vaulted ceilings adorned with handcrafted beams and floor-to-ceiling windows offering panoramic lake vistas. Ascend the hand-forged metal spindle staircase to the bonus room, complete with a bar area and full media system, all while enjoying breathtaking lake views from every angle. Retreat to the private Primary suite, where vaulted ceilings, custom lighting, and a designer-inspired walk-in closet await. The ensuite is a sanctuary unto itself, featuring a luxurious claw foot Victoria & Albert soaker tub overlooking the lake, alongside a curbless stone-detailed shower enclosed in 10m glass. Experience the convenience of the Control 4 Home Automation System, providing seamless control of smart home features throughout. The lower level beckons with in-floor heating, walkout windows, a spacious bar and wine room, media center, and games area. Customize the unfinished space to suit your desires, whether it be a gym, playroom, or virtual reality zone. With a sp lit triple car garage offering ample storage for your recreational equipment alongside heated double garage for your vehicles, this home epitomizes unparalleled luxury and functionality. Don’t miss this opportunity to own a residence of such caliber and value. (id:40616)


