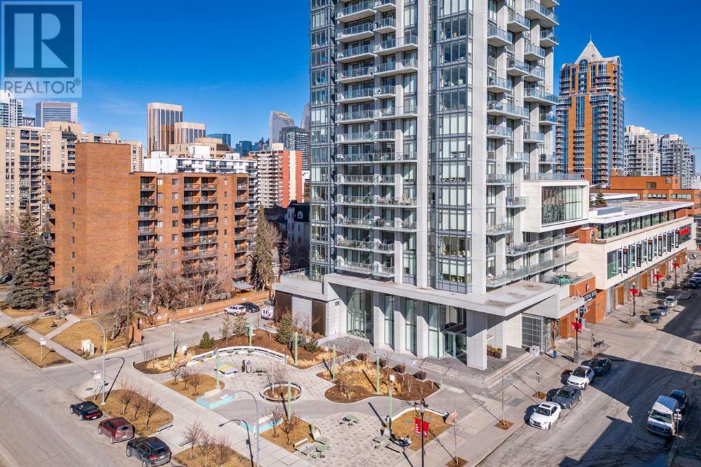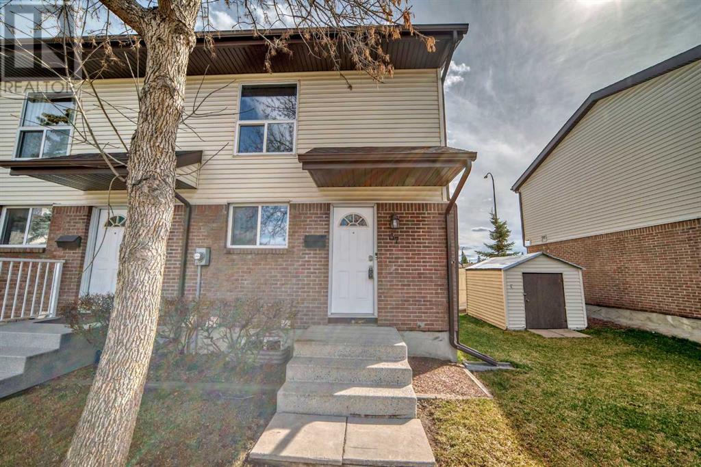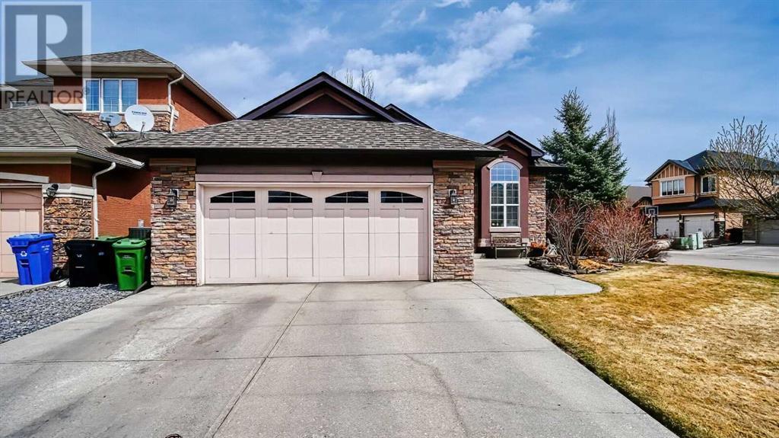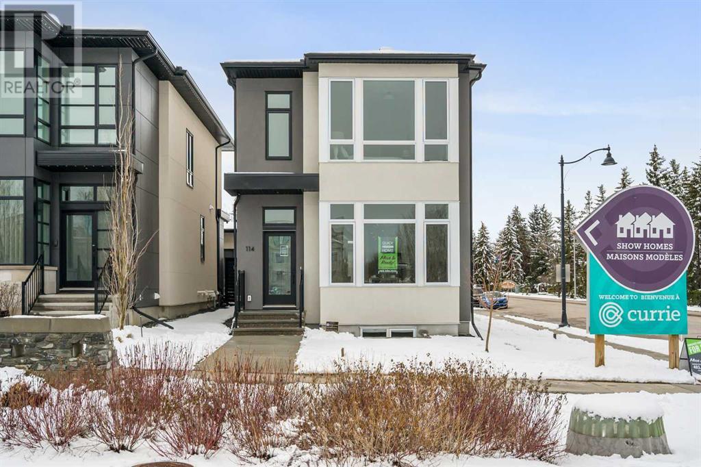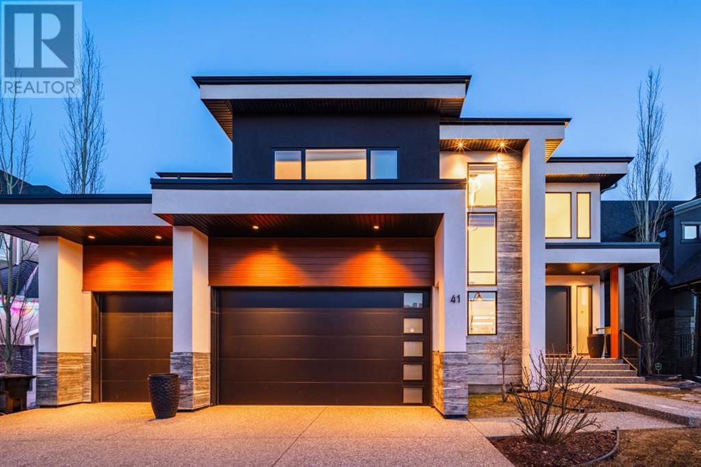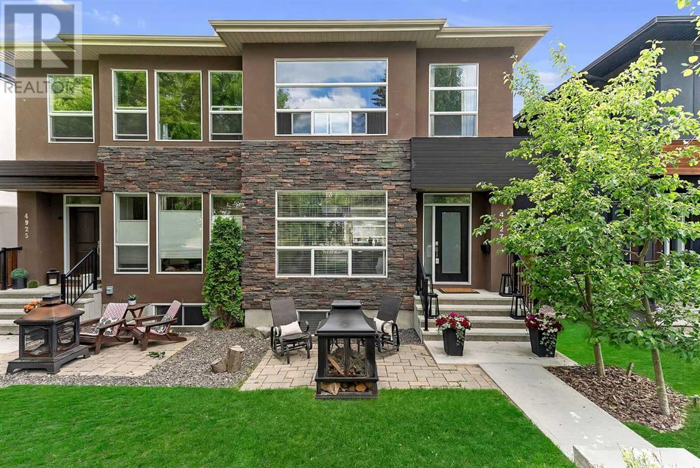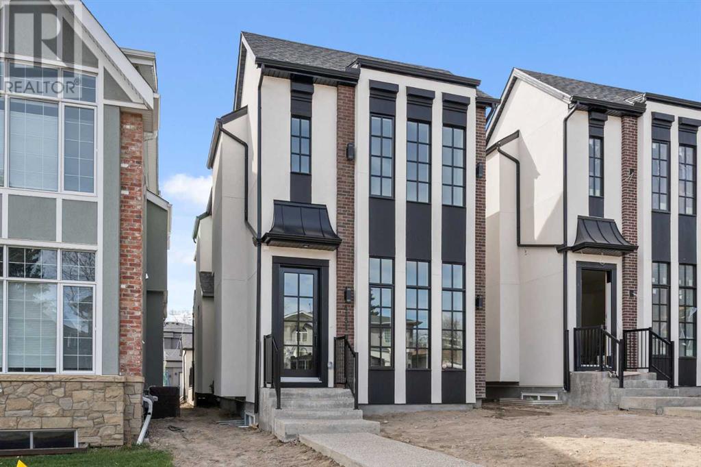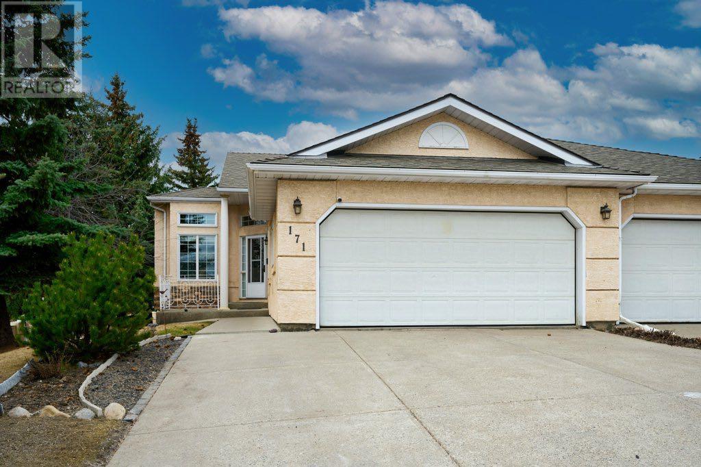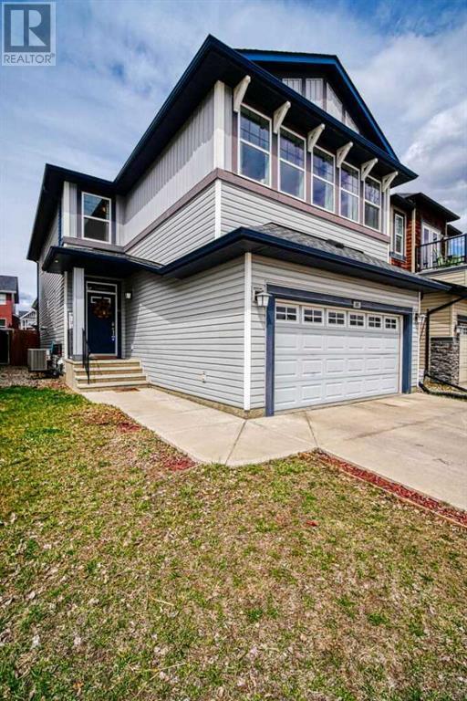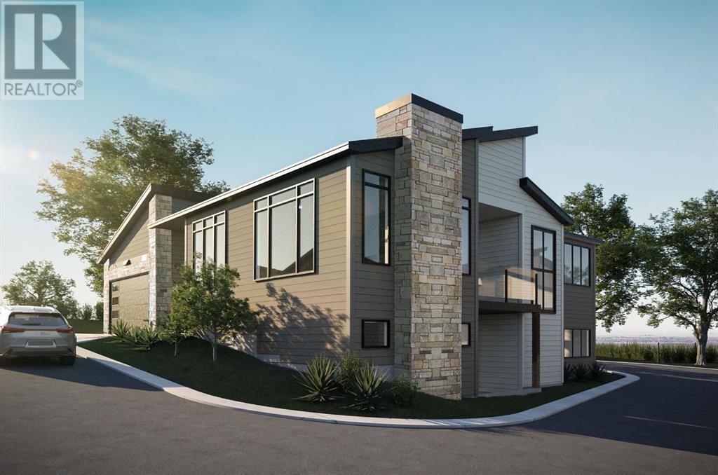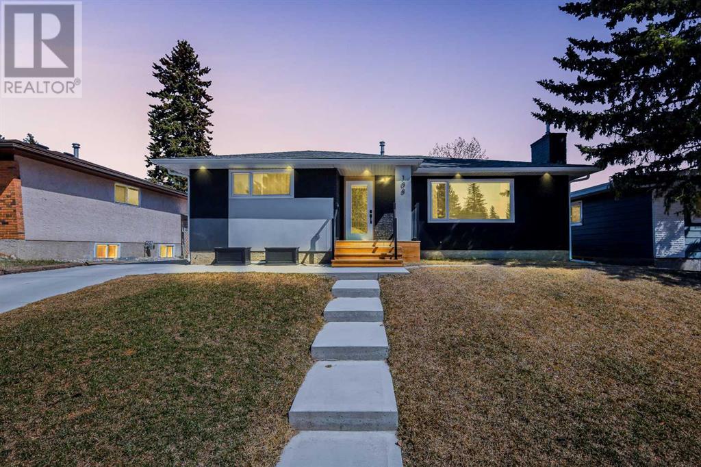LOADING
2504, 930 16 Avenue Sw
Calgary, Alberta
Welcome home to The Royal luxury condominiums with 24-hour concierge/security, 3 high speed elevators, amazing amenities, rooftop patio in one of Calgary’s most sought after neighborhoods. Just off popular 17th avenue shopping and entertainment district you can walk to some of Calgary’s best restaurants, cafes and shops including Mount Royal Village, Urban Fare grocery store and a super convenient Canadian Tire Express is located right next door. PET FRIENDLY building with approval. This spacious and beautifully finished 1 bed, 1 bath apartment is FURNISHED and move in ready (unfurnished if buyer prefers). Featuring large entry closet, wide plank floors, high ceilings, floor to ceiling windows with tons of natural light, views of downtown, Stampede Park and the Calgary Tower; it’s the perfect spot to watch the fireworks! The modern kitchen is thoughtfully designed with full height cabinets, quartz countertops, giant pantry, high end appliances including a Bosch 5 burner gas stove and an oversized refrigerator that blends seamlessly with cabinetry. The large bedroom has an amazing view and good sized closet with built-ins. The 4 pc spa-inspired bathroom has in-floor heated tile, programmable thermostat and a deep soaker tub. In addition there is in suite storage which you won’t find in all units in the building, full size in suite laundry, central A/C , good sized balcony with gas BBQ hookup, secure underground parking space, large secure storage locker and separate bike storage. Residents can enjoy the many amenities including a fully equipped fitness center, steam room, sauna, squash court, outdoor courtyard with BBQ’s and fire tables, social/games room with kitchen and TV plus a private event space with chef’s kitchen for hosting events. This is the very best of inner-city living and the perfect downtown lifestyle. Call today to view. (id:40616)
67, 32 Whitnel Court Ne
Calgary, Alberta
INVESTORS AND FIRST TIME BUYERS ALERT. WHY RENT? THERES NO NEED TO, THIS HOME WILL GIVE YOU EVERYTHING YOU NEED TO START OUT WITH. Back on the market due to the buyers having a german shepard which is not allowed, so here is your chance again. 2 bdrms, 1 BATHS, private fenced yard facing south, private gate, parking outside, basement. Its a winner. PARTIALLY RENOVATED, with 2 brms, possible flex room in the basement, 1 baths, private fenced yard, pets allowed including 2 dogs, they just need to be registered. The kitchen is modern with a pantry and window over the sink. Theres a good-sized dining area and bright and sunny living room with sliding door to the private yard, facing south with a private gate. The flooring is hardwood and ceramic tile, baths were renovated. The basement has a office or flex room, but is unfinished. Lots of storage downstairs, washer and dryer, recently serviced furnace for peace of mind. The buildings are well maintained with the windows replaced and all the fences painted. All the roofs, eaves, and soffits on 1/2 of the complex were replaced a few years ago and the other 1/2 of the roofs, eaves and soffits will be redone in 2024, all paid for. The sidewalks are all being fixed this year as well, paid for. Located in the neighborhood of Whitehorn, you’ll have easy access to local amenities, schools, ELEMENTARY, JUNIOR AND HIGH SCHOOLS, parks, bike and walking path, and public transportation, and nearby shopping malls. This home is also close to transit including a MAX orange bus stop and LRT station. Don’t miss your chance the get into the market at a very affordable price in this delightful townhouse. I know an excellent mortgage broker that can assist you is you need assistance. Call your friendly realtor with any questions. (id:40616)
39 Panatella Crescent Nw
Calgary, Alberta
Here is your for-ever home!. Its Classy and beautiful, a hard to find, kind of unique property in a very desirable community of Panorama Hills. A bungalow home that is perfect in so many ways. Excellent condition and very well maintained. Great curb appeal, corner lot. This large spacious bungalow is impressive right from the foyer all the way though out the main floor. Open concept layout with lots of windows, high ceilings, tile and laminate flooring. Office/Den is perfect for your work space. Gorgeous kitchen with an island, lots of cabinets, Pantry and lots of portlights. The Family room is welcoming and cozy with vaulted ceilings, large window. Large dining area is perfect for your family/friends dinners. Very large primary bedroom with lots of room in the walk-in closet and very nice en-suite. There is 2 piece guest powder room and laundry space on this floor too. The lower level with 9 ft ceilings and heated flooring, is very well planned and offers lots of living space. 3 large bedrooms, a 4 piece bath and a very spacious recreation room with a gas fire place. Ideal place for family time. The bonus is the very beautiful front and backyard with exposed aggregate patio and underground sprinkler system. It is very well planned and you will enjoy the beautiful Schubert Cherry tree and the garden setting that has been lovingly nurtured thru the years. Close to Parks and green space, walking paths, shopping, recreation areas. This is a beautiful home inside and out. One of a kind, you will live never need to move. A perfect home!!. (id:40616)
114 Valour Circle Sw
Calgary, Alberta
Welcome to luxury living in the thriving inner-city community of Currie. Live where timeless charm meets contemporary comfort in a beautiful home nestled on Currie’s historic Valour Park. Built by Empire Custom Homes, 114 Valour Circle SW is a masterfully crafted home, boasting a contemporary inspired interior with a focus on thoughtful design and quality construction to foster a higher quality of life. Step inside and feel the difference of 10-foot ceilings across the main level, creating a spaciousness and welcoming ambiance. The gourmet kitchen, courtesy of Empire Kitchen & Bath, is a chef’s dream come true, complete with an upgraded Thermador appliance package, mosaic marble backsplash and an expansive oversized island perfect for culinary creations and entertaining guests. Cozy up by the living room gas fireplace, artfully surrounded by custom millwork. Enjoy the thoughtful design that extends to the primary retreat with 9-foot ceilings and a spacious walk-in closet offering plenty of storage. The ensuite bathroom is a sanctuary of relaxation, boasting a dual vanity, standalone tub, tiled shower with a bench, and heated floors for ultimate comfort. The fully developed basement adds another layer of versatility to this home, featuring an oversized family room, one additional bedroom, and the utility of a 4-piece bathroom. Step outside to discover the backyard and with an oversized double detached garage, you’ll have plenty of room for parking and storage. Live better in a luxury home that prioritizes your well-being with healthy home features such as wool carpet and formaldehyde-free insulation. Feel good with superior energy efficiency provided by triple-pane windows and a 96% high-efficiency furnace with a 2-zone system. Immerse yourself in a meticulously crafted home built for better living, 114 Valour Circle SW is waiting for you. Where contemporary inner-city living meets vibrant amenities, all in a historical setting that feels like home. Schedule your pri vate tour today to experience the exceptional lifestyle awaiting you in Currie. (id:40616)
41 Aspen Ridge Terrace Sw
Calgary, Alberta
This impressive home spans 4087 sq ft with an additional 1860 sq ft in the fully developed basement, equipped with modern conveniences and luxurious amenities. Enjoy in-floor heating in the basement, garage, and primary ensuite, complemented by LED light fixtures, a water softener system, and a water filter system, creating an unparalleled living experience. A sophisticated and welcoming atmosphere begin at the foyer, soaring high ceilings, open riser staircase with glass railings, hardwood flooring throughout main level for a sense of uniformity. Huge formal dining room, living room, main level office, 3 exits to separate decks in the backyard. Your fantastic designer Pedini Italian kitchen stands as a monument to culinary excellence, adorned with a sleek black and white design, custom cabinetry, curbed centerpiece island, induction cook-top and sub-zero fridge. Four bedrooms upstairs, each with an ensuite bath. Your primary bedroom is a sanctuary of opulence and comfort, enveloped in an ambiance of refined elegance. The focal point is the the ensuite bathroom, a masterpiece of luxury and indulgence, and a spacious walk-in closet, offering ample room for even the most extensive wardrobe collection. The lower level was built for entertainment and relaxation, with heated floors, 5th bedroom and ensuite bath, a theater room, and a recreation area. The triple heated garage with workshop area is a dream for anyone who loves to tinker or needs extra space for vehicles and storage. The home is Tech/Smart Enabled with wiring for surveillance camera, Wi-Fi relay and in ceiling speakers. South facing backyard works wonders for your garden and landscaping. Additionally, you are in close proximity to amenities like Calgary’s top schools such as Webber Academy, Rundle College, Ambrose University, Dr Roberta Bondar Elementary, Ernest Manning High School, and surrounded by walking paths, and many shopping and dining options. Don’t miss your chance to make it yours – schedule a sh owing today! (id:40616)
4927 21 Avenue Nw
Calgary, Alberta
****OPEN HOUSE THIS SATURDAY FROM 11:00AM – 2:00PM****OVER 2800 SQ FT OF DEVELOPED LIVING SPACE | 4 BEDROOMS | 3.5 BATHROOMS | FULLY DEVELOPED | MOUNTAIN VIEW | VEIWS OF C.O.P. | NEWER HARDWOOD FLOORS (2023) | HUGE ISLAND | Step into this exquisite abode, boasting over 2800 square feet of meticulously crafted living space, where every corner exudes warmth and charm. Bathed in natural light pouring through the expansive windows and soaring 9-foot ceilings on all three levels, this home is a sanctuary of comfort for the whole family. The heart of the home lies in its open-concept main floor, where a gourmet galley-style kitchen awaits. Adorned with luxurious granite countertops, soft-close cabinets, and gleaming stainless-steel appliances, it beckons culinary adventures. Gather around the oversized island, a focal point of the space, as you peer into the inviting living room, anchored by a cozy gas fireplace ensconced in floor-to-ceiling tile and accent lighting. Entertain with grace in the adjacent dining room, or retreat to the front flex room for quiet moments of reflection. A convenient half bath completes this level, ensuring seamless living. Ascend the staircase to discover the bright and airy primary suite, offering picturesque views of the tranquil river valley, C.O.P., and glimpses of the distant mountains. Indulge in the spa-like ensuite, featuring a luxurious jetted tub, dual sinks for his and hers, and a generously sized walk-in closet. Down the hall, two additional well-appointed bedrooms await, alongside a pristine 4-piece main bath illuminated by a skylight. The convenience of an upstairs laundry room, complete with a sink and ample cabinetry, adds to the effortless flow of daily life. Venture downstairs to the fully-developed basement, where comfort meets functionality. Here, a fourth bedroom, a chic 4-piece bath, quiet reading room, and a spacious storage room await. Unwind in the expansive rec room, perfect for family gatherings or quiet evenings of relaxation. Step outside into the south-facing backyard oasis, where a sunny and inviting 10’x21′ deck awaits your enjoyment. A double garage provides ample space for vehicles and storage needs. Conveniently located within walking distance to Market Mall, Foothills, and Children’s Hospitals, as well as the serene trails along the Bow River, this home offers the perfect blend of luxury, comfort, and family-friendly amenities. Welcome home to a life of elegance and tranquility. (id:40616)
34 Belvedere Green Se
Calgary, Alberta
***PURCHASE THIS HOME WITH LOW 2.99% FINANCING OFFERED BY THE BUILDER*** 3-STOREY | 5-BED | 3.5-BATH | 2,639 sq.ft. | BACKING ONTO GREENSPACE | IMMEDIATE POSSESSION. This 3-storey NEW HOME by Crystal Creek Homes is your ticket to elevated living. With 5 BEDROOMS and 3.5 baths, it’s designed for modern comfort. Step into a spacious, sunlit home with 9-foot ceilings and an open layout that’s perfect for family gatherings. The kitchen is a chef’s dream, featuring tall cabinets, sleek quartz countertops, stainless steel appliances and large walkthrough pantry. The dining room boasts designer lighting, while the adjacent great room offers a cosy FIREPLACE. Plus, there’s an OVERSIZED GARAGE, perfect for a workshop or extra storage. Upstairs, the primary suite is a retreat with its own luxurious ensuite bath. Three more bedrooms, a stylish main bath, and convenient upper floor laundry complete the second level. The third floor boasts an additional bedroom with a full bath, ideal for guests or a home office. Plus, there’s a BONUS ROOM, offering more room for relaxation and entertainment. And let’s not forget the BALCONY—the perfect spot to soak in panoramic views of the Rockies and the city skyline. Rest easy knowing your investment is protected by The Alberta New Home Warranty Program. Accessible via Stoney Trail, and located near schools, parks, Costco, a movie theatre, and all the amenities of East Hills Plaza, convenience meets comfort here. And here’s the kicker: this home backs onto future greenspace, slated to be developed into a soccer field and future school. Imagine morning coffee with a view, or cozy evenings by the fireplace in the great room. Don’t miss out—schedule your viewing today! (Disclaimer: 2.99% MORTGAGE RATE arranged by the builder. Listing Agents are not mortgage brokers) (id:40616)
4131 18 Street Sw
Calgary, Alberta
Built by Willow Haven Homes, this BRAND NEW home is absolutely stunning with a WEST-FACING BACKYARD and an ideal location on a QUIET NON-THOROUGHFARE STREET. Quality craftsmanship and attention to detail are evident the moment you step foot inside this elegant home boasting soaring 10’ CEILINGS, WIDE PLANK HARDWOOD FLOORS, DESIGNER LIGHTING, cleverly integrated storage and an exceptional floor plan that flows naturally. Oversized windows stream NATURAL LIGHT into the dining room creating an airy space to gather for family meals and with guests. The EPITOME OF HIGH-END LUXURY – THE KITCHEN is a breathtaking mix of style and function featuring FULL-HEIGHT CABINETS MADE FROM REAL WOOD (not melamine), an OVERSIZED FRIDGE, A GAS STOVE and a handily tucked away appliance counter. Adjacently, the living room is a calming space to relax with a gorgeous FIREPLACE FLANKED BY BUILT-INS for a cozy winter ambience and oversized patio sliders to enjoy a seamless indoor/outdoor lifestyle in the warm months. An enclosed mudroom with built-ins adds to your convenience as does the beautiful powder room with a showstopping design that includes a wallpaper feature wall and chic lighting. Those gleaming hardwood floors continue up the stairs and onto the upper level (no carpet!). A wood panel feature wall and COFFERED CEILING add to the grandeur of the primary bedroom where a large WALK-IN CLOSET and a LAVISH ENSUITE BOASTING DUAL SINKS, A FREE-STANDING SOAKER TUB, A CURBLESS SHOWER and IN-FLOOR HEATING will have you feeling spoiled daily. The two additional bedrooms on this level are almost as luxurious, both with grand coffered ceilings and one with a walk-in closet. Easy access to the stylish 4-piece bathroom with a huge oversized shower continues the opulence. Laundry with sink and storage is conveniently also on this level. The high-end design extends to the FINISHED BASEMENT that invites everyone to convene in the rec room with ample space for movies, games and entertaining. A WET BAR makes drink and snack refills a breeze. Rough-in in-floor heating further adds to your comfort. The 4th bedroom is ideally located near the 4-piece bathroom making it perfect for guests. Enjoy the west exposure from the rear VINYL DECK WITH GAS LINE that entices casual barbeques. The double detached garage leads to a paved back lane and is equipped with an 8’ door and a panel for a future EV charger. This incredible Altadore location is within walking distance to Sandy Beach Park, the Elbow River and the outstanding amenities throughout Marda Loop. Truly an outstanding location for this upscale home! (id:40616)
171 Sierra Morena Terrace Sw
Calgary, Alberta
Welcome to a wonderful bungalow. A walk to SIGNAL HILL CENTRE. The oversize driveway can park at least 6 extra cars. The Magnificent Main Level greets you with an open concept, and Lovely hardwood flooring throughout. Large Living Room. Vaulted ceilings. LED Lights. They are 2 Large bedrooms and 2 Full Bathrooms on the main level. The Master bedroom features a walk-in closet and a full 5 pc ensuite. Plenty of natural light. The dining room offers a view on the Balcony and the wonderful backyard. The Updated Kitchen features a Quartz Island, Plenty of Quartz Counter Tops, Beautiful cabinetry, and Stainless Steel Appliances. Central Air Conditioner. The Fully Developed Lowe Level Features a SEPARATE ENTRANCE to the Attached Garage, A Large Recreational Room with a Fantastic Built-in Gas Fireplace. The Lower Level also Features a Separate Kitchen, a Full Bathroom, and a Bedroom. Close to schools, a Walk to the Library, Signal Hill Centre. The HOA fee includes Snow removal, Lawn care, and Irrigation System. Easy access to Stoney /Sarcee/ Glenmore Trails. (id:40616)
48 Auburn Springs Boulevard Se
Calgary, Alberta
*** Amazing 4 Bedrooms former show home by Baywest *** with over 3000 sqft of living space in a Lake Community of Auburn Bay, Easy access to Major Highways. The Location is ideal walking distance for workers at the South Health Campus and for any family who have young kids to walk them to the new school that is just 100 feet away. This beautiful home is located just across a large playground area and is two minutes to Seton Shopping Center. As you enter the home you are greeted with a large foyer that leads to a versatile Flex room that can be used as an office. You’re sure to be impressed with 9’ ceilings on the main floor, hardwood floors, upgraded kitchen w/island, granite counters, stainless-steel appliances, gas f/p in the living Room, main floor laundry, mud room, & rear deck w/gas BBQ line. The upper floor features a Spacious Bonus room up, Master bedroom w/ensuite 4 pc bath, walk in closet, 3 additional bedrooms & full 4pc bath. The lower level is fully finished w/large Rec room, wet bar, full bath & A Room that can be used as a bedroom or office. Additional features include IN-FLOOR heating in the basement and an oversized Double Car Garage. Also, the home is equipped with Hunter Douglas blinds throughout, Central A/C, Home Theater system wiring in bonus room & Rec room. To top off all these amazing features of this amazing home there is also an underground sprinkler system to ease lawn & garden care. Don’t forget all the amenities this great community has to offer. Call to view today! (id:40616)
59 Royal Birch Cove Nw
Calgary, Alberta
The Villas at Birch Point gives you the opportunity to live in an exclusive project in one of NW Calgary’s most beloved communities—Royal Oak. Overlooking the Royal Oak Natural Ravine Park, this 3-Bedroom plus Den, 2.5-bath, 2,946 sq. ft. (1,639 sq.ft. RMS) Villa with a double attached garage and a fully developed walk-out basement is sure to fit your lifestyle perfectly. The main floor open-concept layout features 10’ high main floor ceilings, a chef-inspired kitchen with an upgraded appliance package, quartz countertops throughout and custom full-height cabinetry opening onto the dining room with access to the 12′ x 10′ covered vinyl deck. The spacious great room is completed with a gas fireplace. A spacious primary bedroom appointed with a 5-piece ensuite including a luxurious curbless, full tiled walk-in shower, walk-in closet, in-suite laundry for added convenience, and private den complete the main floor. Downstairs, you’ll find two generously sized bedrooms, a full bathroom, exercise room, games area, and family room with wet bar that is perfect for entertaining, and walk-out access to a lower-level sunken concrete patio. The Villas at Birch Point have been crafted for better living with no detail overlooked. The high-quality, low-maintenance materials ensure long-term, worry-free living. The Villas have been constructed ‘Elevator Ready’ to accommodate future elevator installation if desired. Condo fees include building insurance, exterior building maintenance and long-term reserve/replacement fund, landscape maintenance, snow removal service, and garbage/recycling/organics service so you can enjoy the Royal Oak lifestyle. With Country Hills Blvd and Stoney Trail just moments away and local shopping and amenities steps from your doorstep, you’re never too far from your favourite places in the NW. Possession estimated November 2024 —make this exclusive opportunity yours today! (id:40616)
108 Cantree Place Sw
Calgary, Alberta
Renovated top to bottom! This Canyon Meadows bungalow is move in ready. Entering the home you are welcomed with a bright, open floor plan featuring stunning details throughout. The kitchen is a dream with brand new stainless steel appliances, gleaming quartz countertops, tons of storage and huge island. The living space has a beautiful feature wall with custom built-ins surrounding the updated fireplace. The main floor is the perfect space for family gatherings and entertaining alike. 2 PRIMARY Suites on the main floor have impressive en-suites and walk-in closets with closet organizers. The lower level has a ton of additional space, 2 bedrooms and a bath. The recreation/family area could be used in so many ways. Rec room, theatre area, games room and more. A custom built in wet bar is another exiting addition to the space. An additional separate entrance to the lower level adds extra convenience. The back of the house has a nice open yard with deck and features a detached single garage with additional parking space. This home truly must be seen to be appreciated! The attention to finishing and details is superb. Canyon Meadows is one of Calgary’s most established communities. Enjoy access to the expansive Fish Creek Park and its never-ending path and trail network. Great schools, all amenities and convenient access to major routes in the city. Motivated seller! Incredible investment opportunity. (id:40616)


