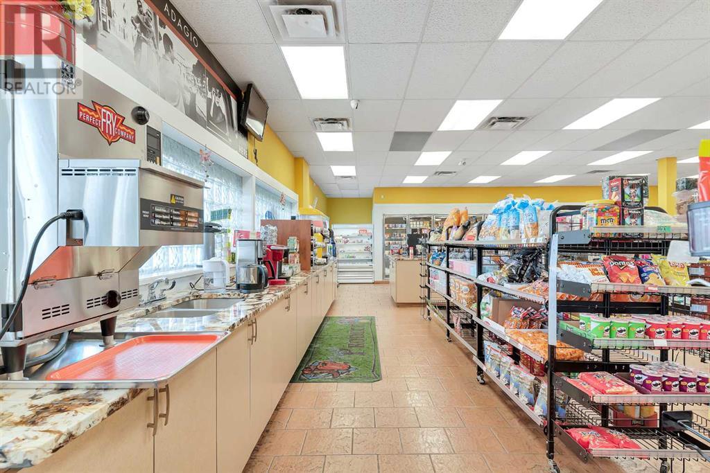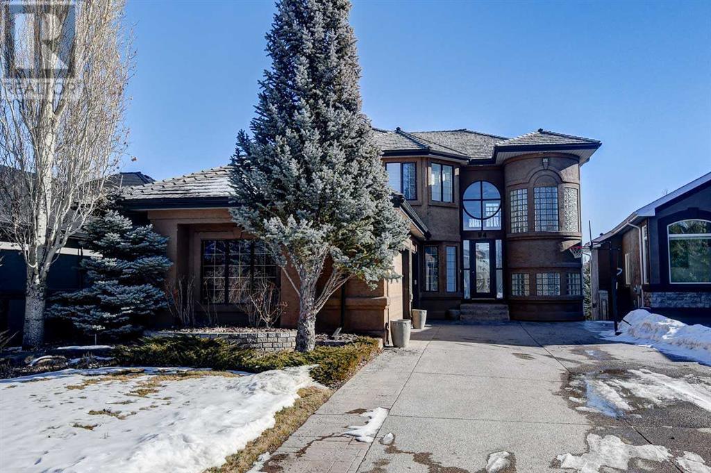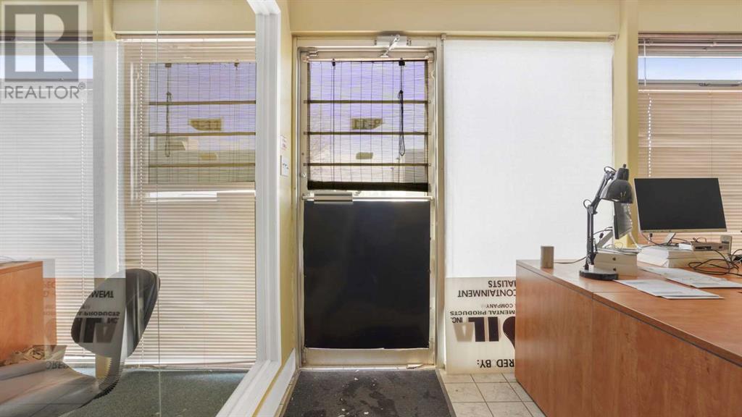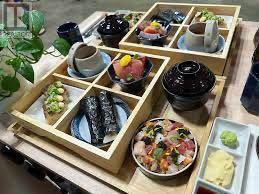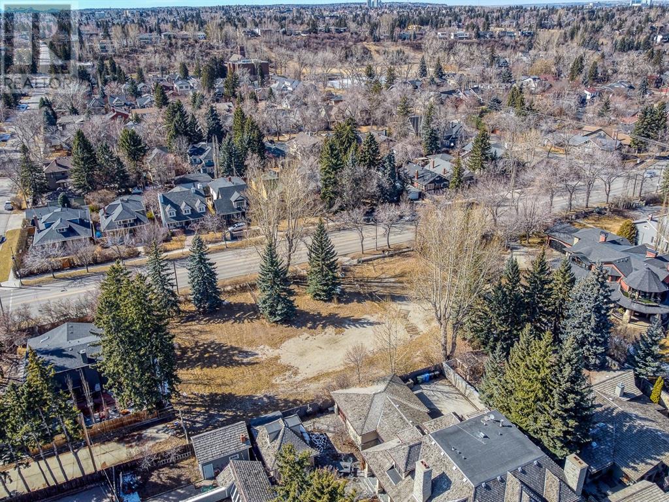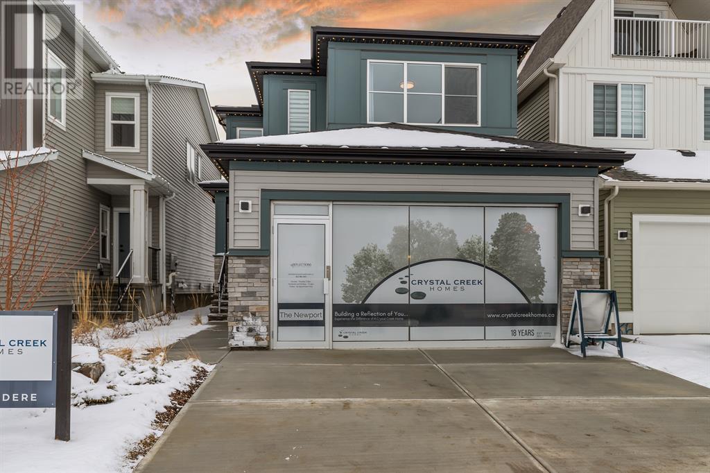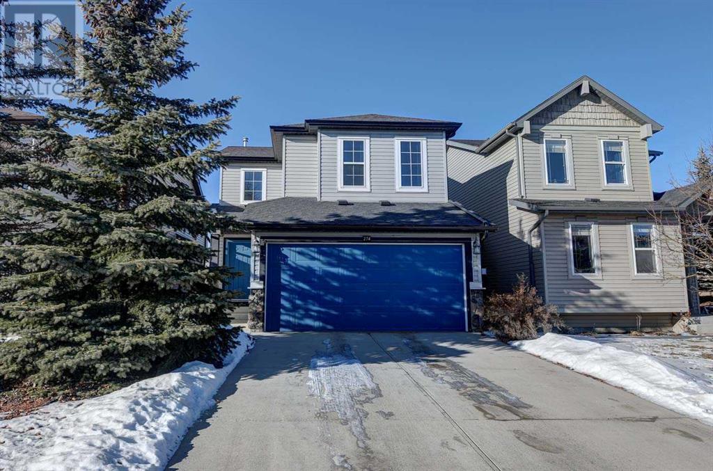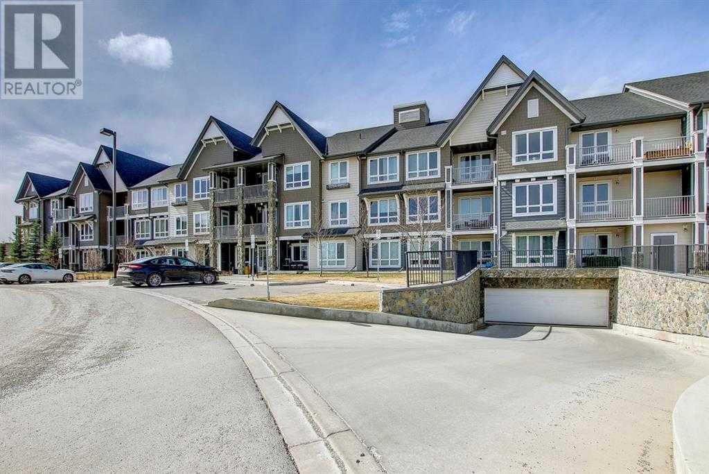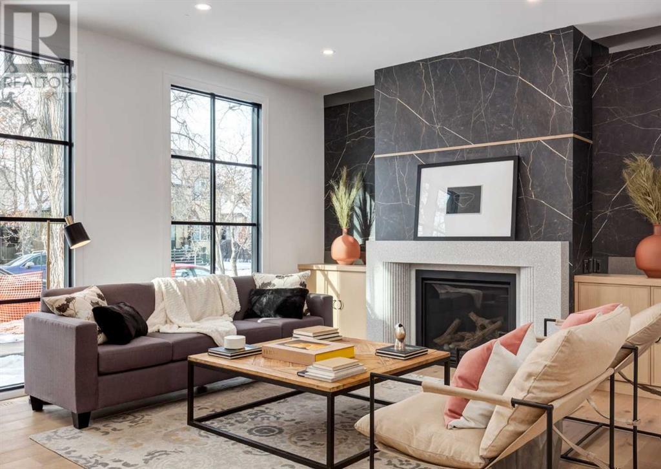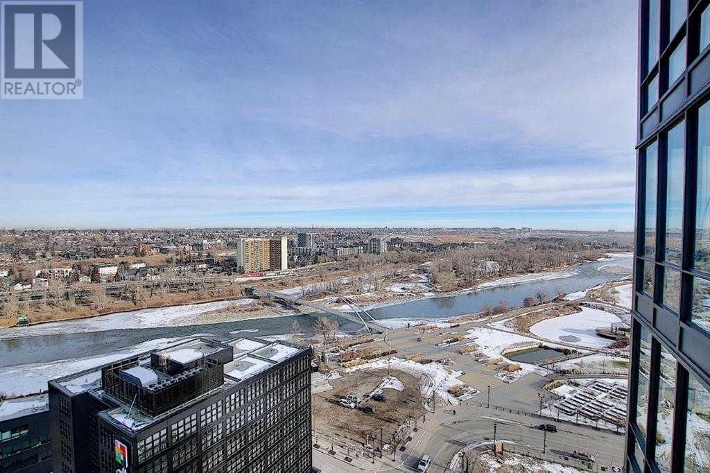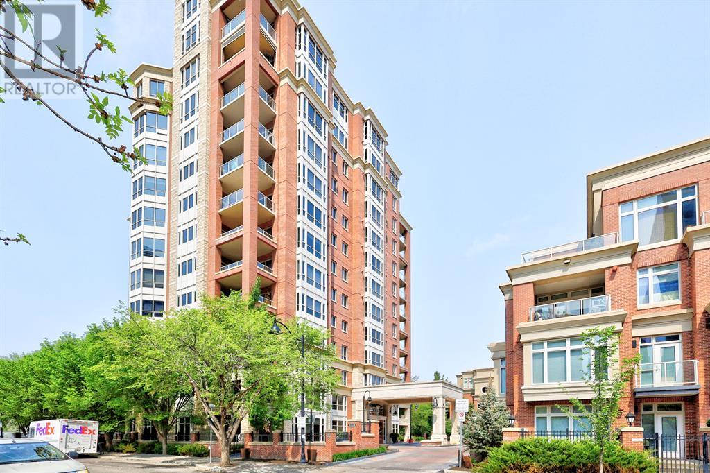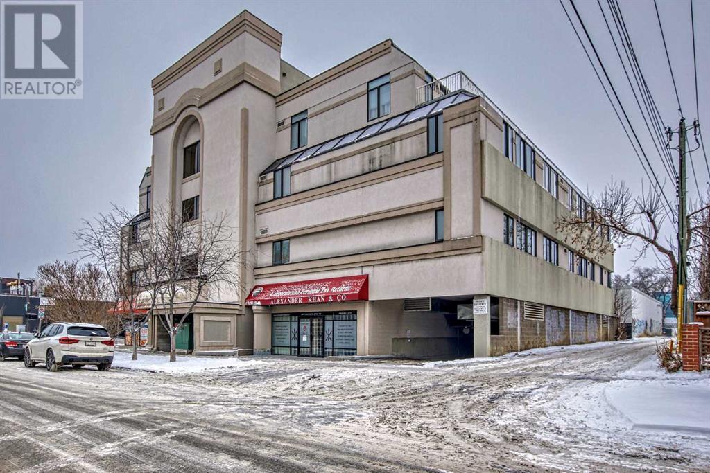LOADING
440 Erin Woods Drive Se
Calgary, Alberta
Turn key operation!!! Land , building and business included , this location and owners been operating this location for many years , all the improvements been improved to serve the community , from inside of the building , to replacement of all built in coolers , counter tops (Granite) raised front counter , all shelving , fibreglass Gas tanks . You will not be disappointed . (id:40616)
94 Mckenzie Lake Island Se
Calgary, Alberta
Welcome to the Island at McKenzie Lake , #94, a Lake Front Estate Home over 3600 sq. ft. Developed, 18′ Cathedral Ceiling, Gated Community, 4 Master Bedrooms, 5 Bathrooms, Triple Attached Garage, Dual A/C, An Incredible Opportunity to move onto McKenzie Lake Island. When you walk into the home you will immediately see the Lake. The Grand Ceiling accompanied by a wall of glass allows the sunlight to spill into the home creating a bright cheery atmosphere. Well Designed Chef’s Kitchen featuring Granite Counters, Gas Cooktop, 2 Built-in-Ovens, Pantry, 2 Sinks. The Upper Deck off the Kitchen is a perfect spot to sit, visit,or share a meal. As you cross the Chestnut tone Hardwood to head upstairs and across the Pedway you won’t lose the Lake view. A Huge Master Bedroom, 6-pc Ensuite, Walk-in-Closet, remote operated Black Out Shutters & lake View. Office work space or could easily become a bedroom. The Fully Developed Walk-Out Lower Level is Great for Family Living. A Rec Room with built-in wall unit wired with A/V components. Wet Bar complete with mini fridge & dishwasher, and 2 more Master Bedrooms each with their own full bathrooms & walk-in closets. Stepping out into the Yard you will not be disappointed. Features include: exposed Aggregate Concrete, Built-in BBQ, secluded Fire Pit, Hot Tub. You will pass all of this as you wind your way to the Lake. Swimming, Skating, Kayaking, all Enjoyable Water Sports. Make the Move Today to this Exclusive Gated Community. Lake Homes don’t come up often. Be in for the Summer/Beach Season (id:40616)
416 Meridian Road Se
Calgary, Alberta
For Sale smaller Industrial Condo Unit 1750 Sq. Ft. Overhead back door,, 400 AMP Electric panel , Central Air .Great office space up front with 2 private offices and reception area mall kitchen , 4 parking stalls included, Drive in door. Nice and clean, racking in back can stay or not. Close to Downtown, Deerfoot, Airport and much more, a must to see. (id:40616)
111 Farmers
Calgary, Alberta
Be your own boss!! Great Location with lots of traffic. Embark on the journey of becoming your own boss with this exceptional sushi take-out business located in one of Calgary’s busiest farmer’s markets. Boasting an enviable location with high foot traffic, this turn-key opportunity operates efficiently from Thursday to Sunday, providing a perfect balance between work and personal life.Key Features:Prime Location and High Traffic:Situated in the heart of one of Calgary’s busiest farmer’s markets, this business benefits from a constant flow of customers seeking quality sushi.Limited Operating Hours for Lifestyle Flexibility:Enjoy the advantage of a shorter operating schedule, running exclusively from Thursday to Sunday, allowing for a more relaxed work-life balance.Established Reputation and Loyal Customer Base:With an excellent reputation and a royal customer base, this business has a solid foundation for continued success. The seller is committed to providing extensive training to maintain and enhance this reputation.Financially Sound Investment:Generating $370k in revenue and a net income ranging from $100k to $130k, this business presents a lucrative and financially stable opportunity.Central Location within Farmer’s Market:Positioned at the center of the mall, surrounded by bustling farmer’s markets and shops, the business enjoys maximum visibility and exposure.Ample Parking Convenience:Conveniently located in a shopping mall with ample parking spaces, ensuring ease of access for customers.Opportunity for Alcohol Sales:Explore the potential for increased revenue by introducing alcohol sales, catering to diverse customer preferences.Flexibility on Days Off:Capitalize on the business potential by operating on days off through delivery or catering services, maximizing income opportunities.Ready for Transition:A turn-key business, fully equipped and ready for a seamless transition. The seller is dedicated to offering comprehensive sup port during the transition period.This is a remarkable opportunity to own a successful sushi take-out business in a thriving market. Take the next step in your entrepreneurial journey – contact your preferred agent today for more details. (id:40616)
3630 Elbow Drive Sw
Calgary, Alberta
Make your dream home a reality with this prime lot located in the beautiful and sought after community of Elbow Park. Over 10000 SQFT of land spans across this 70’ x 129’ lot ready for a family or builder to transform it into a gorgeous home that will be the envy of the block. There is a rear access point that allows for entry via Elbow Park Lane. Development permits and plans for 5000 sqft home are in place and ready to go! This neighbourhood exemplifies a luxurious and relaxing lifestyle – enjoy the natural beauty of the Elbow River with a morning run or sunset walk, head to Mission a short distance away for shopping and top notch Calgary Dining experiences. There are many schools located nearby, along with parks and the exclusive Glencoe Club. (id:40616)
82 Belvedere Green Se
Calgary, Alberta
Absolutely captivating Show Home in the highly sought-after ‘Belvedere’ community of Calgary! Offering a lease-back option, this stunning property is a rare find. Nestled in an amenities-rich environment, residents enjoy the convenience of being within walking distance to Costco, Walmart, banks, retail stores, and a plethora of restaurants. The property features green space in the back, providing a serene environment and privacy for residents. The house is equipped with numerous upgrades, including a Heated Garage, Air Conditioner, Upgraded Chef Kitchen, Spice Kitchen with a Wine Cooler, Main Floor full Washroom, Landscaping with a Sprinkler System, Exterior Lighting and more. These features enhance comfort, convenience, and aesthetic appeal. The Main Floor welcomes guests with a spacious foyer and offers a flex room that can be utilized as a bedroom, along with a full bathroom for added convenience. The main Kitchen boasts Majestic Kitchen Cabinets, Long Counters, A Big Kitchen Island ideal for home parties, and luxury vinyl flooring throughout the main floor. Upstairs, the home features a large master bedroom with a five-piece ensuite, three additional good-sized bedrooms, a main full bathroom, a bonus room, and a laundry room, catering to the needs of families. The basement is unfinished, offering the opportunity for customization and personalization according to the buyer’s preferences and needs. The property is currently being used as a show home by the builder, presenting an opportunity for interested buyers to experience its beauty and potential firsthand. Interested buyers are encouraged to act swiftly to make it theirs before it’s gone. (id:40616)
274 Covecreek Close Ne
Calgary, Alberta
OPEN house Saturday 18 May from 2 -4pm Welcome to your dream home! This exquisite two-story home is a perfect blend of comfort and family-friendly functionality. Situated in a desirable location, walking distance to schools, parks & shopping; this property boasts an array of features that will undoubtedly capture your heart. As you step through the front door, you’ll be greeted by the warmth of natural light and open-concept main level. The heart of the home, the entertainer’s kitchen with island, and ample cabinet space. The adjacent spacious dining room is perfect for hosting gatherings and creating lasting memories. The living room is a true focal point, generously sized and centered around a corner fireplace, offering both style and comfort. Venture upstairs to discover a haven of relaxation and leisure. The upper level features a large bonus room, ideal for movie nights or a cozy retreat. The primary bedroom is a sanctuary, complete with a walk-in closet and ensuite featuring a large soaker tub. Two additional bedrooms provide comfortable spaces for children or guests, and the convenience of an upper-level laundry room adds to the practicality of the layout. Roof shingles replaced 2023 (id:40616)
1216, 175 Silverado Boulevard Sw
Calgary, Alberta
Welcome to your new home! This exceptional condo offers 2 bedrooms and 2 full bathrooms with 9′ ceilings in the bright open-concept living area. The kitchen features stainless steel appliances, full-height white cabinets, quartz countertops with a raised eating bar. Large west-facing windows flood the space with natural light, creating a welcoming ambiance. The spacious primary bedroom includes a 3-piece ensuite. Additionally, there’s a spacious second bedroom and a 4-piece main bathroom. Convenient access to outdoor amenities and garbage/recycling facilities adds to the appeal of this property. (id:40616)
1426 4a Street Nw
Calgary, Alberta
Presenting a remarkable custom-built residence nestled along a tranquil tree-lined boulevard within the esteemed locale of Rosedale, this exceptional home is the epitome of luxury craftsmanship, built by boutique developer, Vesta Ridge Custom Homes. Stunning architecture combined with Maxime Chin’s impeccable interior design choices, this residence sets itself apart with unparalleled attention to detail. Emanating elegance at every turn, this bespoke home showcases many premium features including custom cabinetry, intricately fluted millwork, Italian paneling, a striking rod iron staircase, and a meticulously curated selection of lighting fixtures. Boasting numerous upgrades throughout, such as triple pane Lux windows accented with limestone mouldings, hydronic floor heating, on-demand hot water system, engineered hardwood flooring, curbless showers, an ICF foundation, speakers, central air conditioning, level 5 flat painted ceilings, and solid core doors spanning every floor at a substantial 1.75 inches in thickness, this residence exudes opulence and sophistication. Designed for seamless open-concept living, the heart of the home lies within the spectacular chef’s kitchen, featuring white oak cabinetry, a gracefully curved island illuminated by LED lights, a premium Miele & Wolf appliance package, honed quartz countertops, a convenient pot filler, a generous 43 inch sink, and a walk-in pantry. Retreat to the luxurious primary bedroom sanctuary adorned with vaulted ceilings, an indulgent ensuite boasting a deep soaker tub, heated floors, and a steam shower, all seamlessly connected to an impressive walk-in closet and adjoining laundry room for added convenience. The lower level offers additional living space, comprising a spacious recreation room complete with a wet bar, a home gym, a wine room, a fourth bedroom, and a guest bathroom. Step outside to the fabulous private backyard oasis, featuring an expansive composite deck, a natural gas line, and meticulousl y landscaped grounds with an irrigation system in place. Completing this exceptional offering is the triple-car garage accessible via a paved lane, fully insulated, drywalled, and painted. Embrace the epitome of luxurious inner-city living in Rosedale, mere moments away from the esteemed Rosedale School (K-9), Crescent Road, downtown, Kensington, Bow River pathways, and the picturesque Prince’s Island Park. Floor plans and a 3D tour are readily available, providing an immersive glimpse into this dream home. (id:40616)
1907, 615 6 Avenue Se
Calgary, Alberta
Welcome to the immaculate 2 bedroom, 2 bathroom corner unit on the 19th floor of the luxury Verve. Amazing panoramic view of East Village Parks and Bow River. The open concept condo features Euro-inspired kitchen equipped stainless steel appliances & quartz countertops; Functional eat-in island, 9 feet ceiling and floor-to-ceiling windows. The spacious den and dining room allow you to relax by overlooking the city. Master bedroom has an ensuite with glass stand up shower and second bathroom with soaker tub. Verve building has a party room, gym, and hot tub on the 6th floor, guest suite, observation lounge and deck on the 25th floor, full time concierge and more! Make sure to book your showing now as not to miss this rare opportunity. (id:40616)
102, 690 Princeton Way Sw
Calgary, Alberta
Exceptional and elegant, the exclusive Princeton Hall , has much to offer to the upscale professional buyer, With full time concierge service ,wine cellar and testing room, social room, conference room, steam room, car wash, high standard of living few steps from the beauty of the Bow river and its path ways. Superb kitchen to an open floor plan living room, double sided fire place , floor to ceiling windows to a private patio, den can be easily convert in to a second bedroom, Master bedroom offers a superb in suite with great a great walking closed, the unit includes a 1 underground title parking and 1 title storage unit. (id:40616)
201, 103 10 Avenue Nw
Calgary, Alberta
Good starter home or investment property, steps away from school, restaurants, shopping, and public transits, welcome to this spacious 938 sqft apartment unit in convenient Crescent Heights. It features 1 underground parking, 2 large bedrooms, 1 full bathroom, large sunning living room, spacious kitchen and eating area, and in suite laundry. It closes to Downtown and easy access to major roads. ** 201 103 10 Ave NW ** (id:40616)


