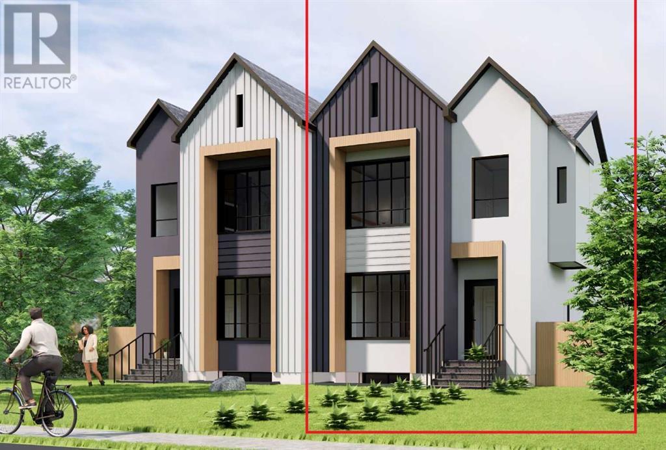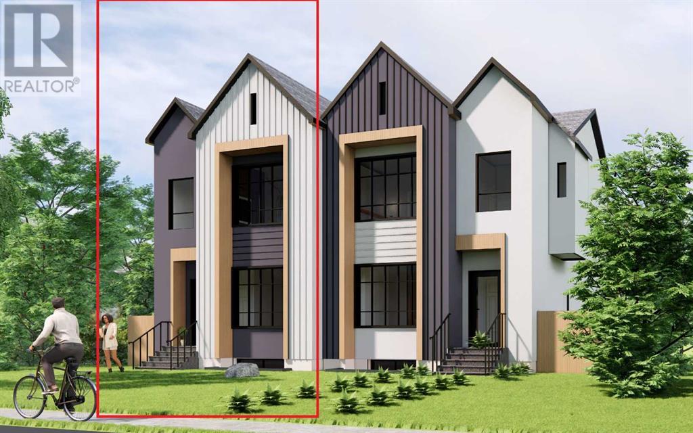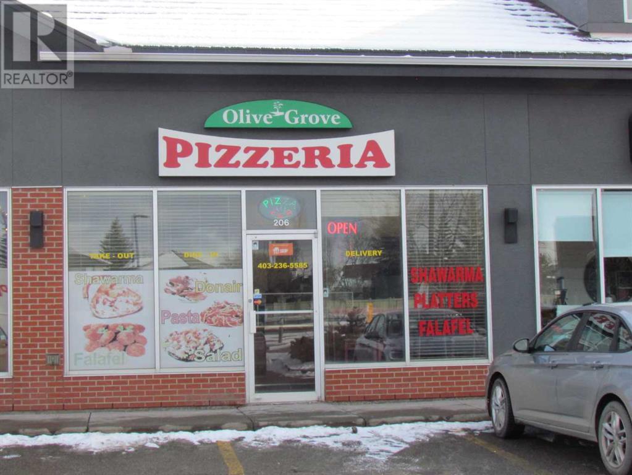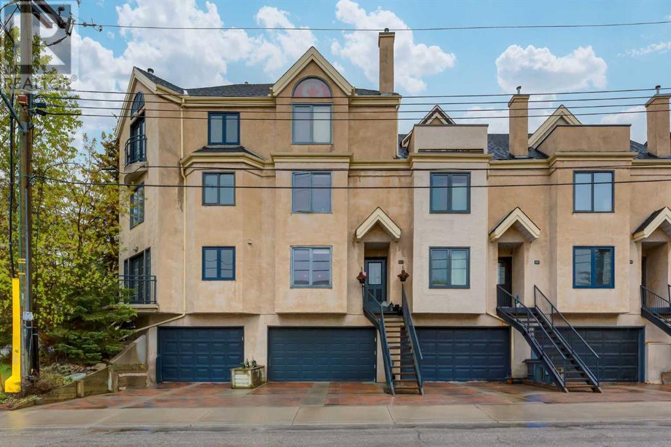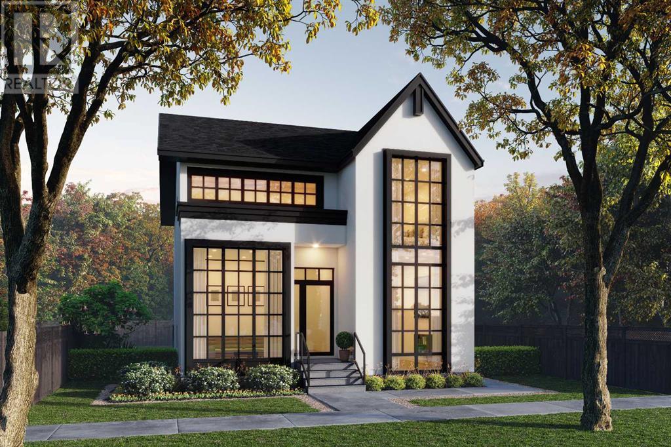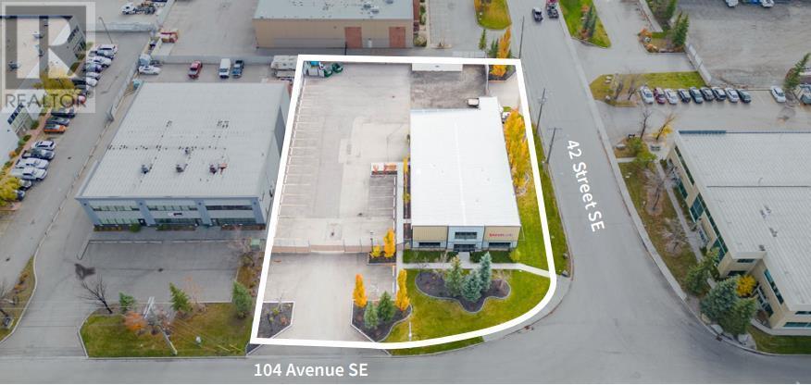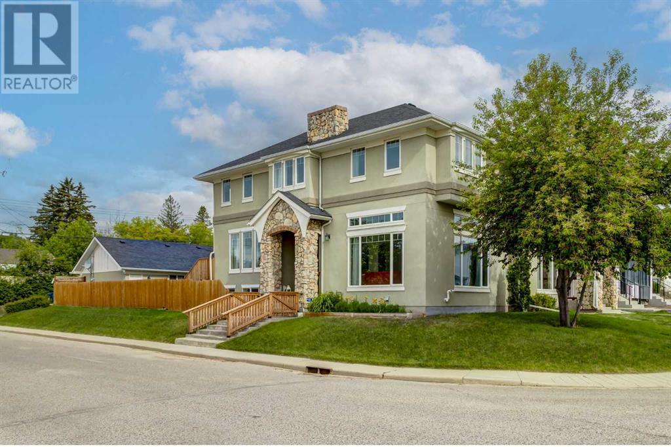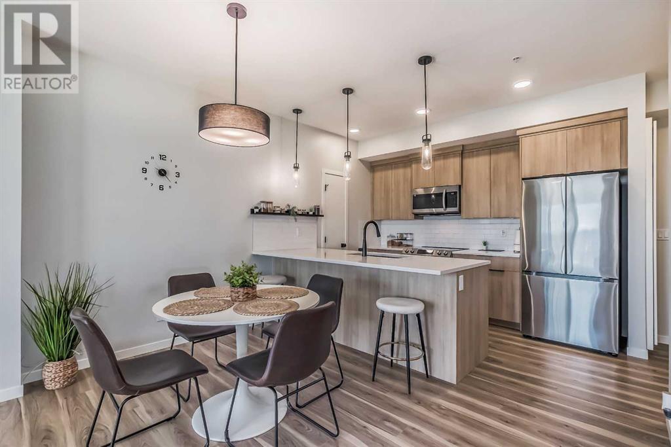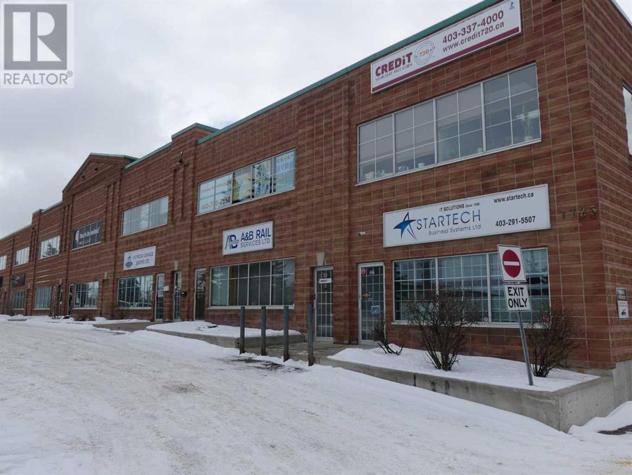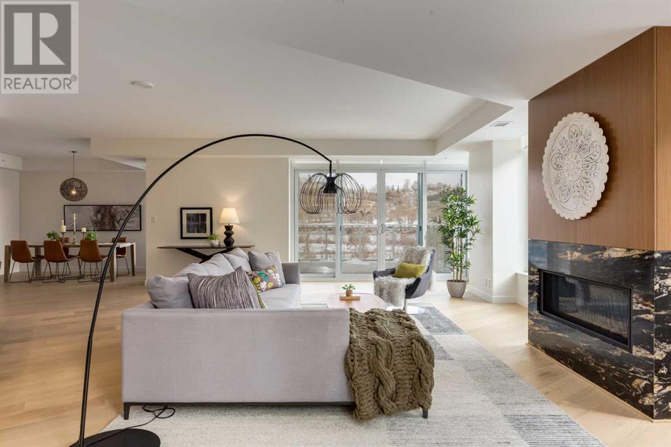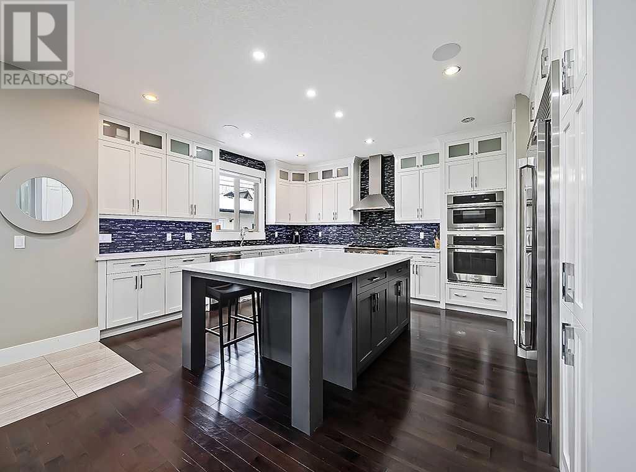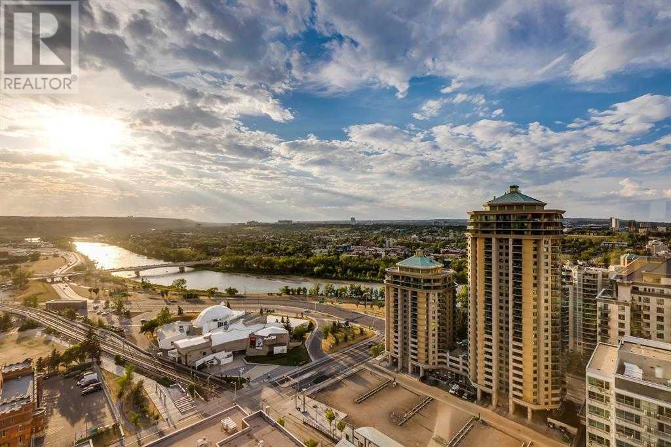LOADING
226 33 Avenue Ne
Calgary, Alberta
Nestled in the highly sought-after Highland Park, this captivating two-story semi-detached property spans 1765 sqft and boasts a double detached garage along with a fully finished legal basement suite. As you step into the expansive foyer, a generously sized closet sets the tone for a home designed with space and convenience in mind. The main level unfolds into a spacious living area adorned with a gas fireplace and built-in shelves, surrounded by three large bedrooms. Ascend the stairs on the left to discover additional living space, while the right side reveals a large kitchen featuring a substantial granite island with a double sink. A massive walk-through pantry complements the kitchen, leading to the dining room with deck access and a large window, while a mudroom sits at the back for added functionality. This residence offers 2.5 bathrooms, showcasing hardwood and tile floors, stainless appliances, and a gas oven. Just a few blocks from Centre Street, enjoy direct access to Deerfoot Trail and various arterial roads leading westward. The property exudes a contemporary feel, blending style and functionality seamlessly. The main level’s open floor plan is accentuated by 9′ ceilings, a gas tile fireplace with built-ins, and ample natural light streaming through oversized windows. Engineered hardwood flooring spans the main floor, while the kitchen boasts a stainless steel appliance package, including a gas cooktop, built-in oven, microwave, and hood fan island complete the modern kitchen. The upper floor hosts three full-size bedrooms, an upper-floor laundry, and a four-piece bathroom. The master bedroom is both large and functional, featuring a custom-built closet, a spa-style ensuite with dual sinks, a tile surround soaker tub, and a desirable full tile shower. The LEGAL BASEMENT SUITE adds to the living space with a sizable media room, a four-piece bath, and a fourth bedroom with a full kitchen. The property has a large deck, fencing, and a double garage. Immer se yourself in the charm of Highland Park, an emerging community with easy access to Deerfoot Trail and a short commute to the airport. Move in and relish this outstanding property’s perfect blend of style and functionality. The area size was calculated by applying the RMS to the blueprints provided by the builder. (id:40616)
224 33 Avenue Ne
Calgary, Alberta
Nestled in the highly sought-after Highland Park, this captivating two-story semi-detached property spans 1765 sqft and boasts a double detached garage along with a fully finished legal basement suite. As you step into the expansive foyer, a generously sized closet sets the tone for a home designed with space and convenience in mind. The main level unfolds into a spacious living area adorned with a gas fireplace and built-in shelves, surrounded by three large bedrooms. Ascend the stairs on the left to discover additional living space, while the right side reveals a large kitchen featuring a substantial granite island with a double sink. A massive walk-through pantry complements the kitchen, leading to the dining room with deck access and a large window, while a mudroom sits at the back for added functionality. This residence offers 2.5 bathrooms, showcasing hardwood and tile floors, stainless appliances, and a gas oven. Just a few blocks from Centre Street, enjoy direct access to Deerfoot Trail and various arterial roads leading westward. The property exudes a contemporary feel, blending style and functionality seamlessly. The main level’s open floor plan is accentuated by 9′ ceilings, a gas tile fireplace with built-ins, and ample natural light streaming through oversized windows. Engineered hardwood flooring spans the main floor, while the kitchen boasts a stainless steel appliance package, including a gas cooktop, built-in oven, microwave, and hood fan island complete the modern kitchen. The upper floor hosts three full-size bedrooms, an upper-floor laundry, and a four-piece bathroom. The master bedroom is both large and functional, featuring a custom-built closet, a spa-style ensuite with dual sinks, a tile surround soaker tub, and a desirable full tile shower. The LEGAL BASEMENT SUITE adds to the living space with a sizable media room, a four-piece bath, and a fourth bedroom with a full kitchen. The property has a large deck, fencing, and a double garage. Imm erse yourself in the charm of Highland Park, an emerging community with easy access to Deerfoot Trail and a short commute to the airport. Move in and relish this outstanding property’s perfect blend of style and functionality. (id:40616)
206, 11566 24 Street Se
Calgary, Alberta
Don’t miss the opportunity to acquire this Popular and Well Established Pizzeria in a Prime Location! Well known in the community and comes with a large customer base from surrounding corporate offices and business centers. Olive Grove Pizzeria has been a family favorite of the area residents since 1988. They are known for their use of the freshest and highest quality ingredients. Olive Grove has a 10.0 rating on Skip The Dishes. It is also located next to other popular businesses like McDonalds’s and Starbuck’s which brings in a lot of walk in business. All showings by appointment only. (id:40616)
1409 22 Avenue Sw
Calgary, Alberta
This spacious 3 bedroom townhouse is located in the desirable neighbourhood of Bankview. With modern finishes and freshly painted , the property offers a stylish and comfortable living space.The kitchen features marble countertops, providing a sleek look and ample workspace for meal preparation. The open concept design allows for easy flow between the kitchen, dining area, and living room, making it ideal for entertaining guests or spending time with family.The primary bedroom is generously sized and boasts an ensuite bathroom, offering privacy and convenience. The two additional bedrooms are also spacious and can easily accommodate guests or be used as a home office or den.One of the highlights of this townhouse is its location. Situated within walking distance to shops and great restaurants, residents will have easy access to all the amenities that Bankview has to offer. Additionally, the property is conveniently located near Mount Royal elementary school, making it ideal for families with young children.Overall, this 3 bedroom townhouse with attached garage in Bankview offers modern living in a fantastic location, making it a great opportunity for buyers looking to experience the best of urban living in Calgary.Please note some furniture can stay . Also the bylaws permit Airbnb’s or short term rentals. (id:40616)
2616 26a Street Sw
Calgary, Alberta
This is everything you’re looking for in your family’s BRAND NEW DETACHED LUXURY INFILL in KILLARNEY! It features a spacious front home office, a large butler’s pantry, a vaulted primary suite, an upper bonus room, a built-in wine room, and a fully developed basement w/ TWO additional bedrooms! Plus, it has all the bells and whistles you expect from an infill of this calibre – engineered hardwood flooring, 10-ft ceilings on the main floor, quartz counters throughout, designer tile, an upgraded lighting package, and more! The location only adds to this highly desirable home – just north of 26th Ave, you’re nicely tucked away on a quiet street w/ other infills alongside mature trees. You’re a block away from the Killarney Community Assoc., 3 blocks from the Richmond Outdoor Rink, and 6 blocks from community favourites Luke’s Drug Mart, Inglewood Pizza, and Francesco’s Café! Shopping and amenities are conveniently located within a 5-10 min drive – either to Westbrook Shopping Centre or Westhills Towne Centre. This includes the Westbrook C-Train Station and Library and many cute and delicious restaurants along the way! The main floor of this exquisite home offers a grand foyer w/ direct access to the front formal dining room, quiet MAIN FLOOR OFFICE, and elegant 2-pc powder room. 10-ft ceilings and wide plank-engineered hardwood flooring span the entire level into the spacious shared kitchen and family room area, w/ a convenient walkthrough rear mudroom into the large and well-equipped BUTLER’S PANTRY. The open kitchen offers you tons of space for family and friends, w/ room for a breakfast table overlooking the back deck through three walls of windows. The oversized central island has a lovely quartz countertop, a dual basin undermount sink, and space for a wine fridge! There’s more space in the pantry, w/ a second fridge, prep sink, and more shelving and counter space! The family room enjoys an inset gas fireplace w/ built-ins on either side and direct access to the b ack deck through sliding glass doors. The rear mudroom not only has a bench, hooks, and lockers but also a WALK-IN CLOSET, perfect for any size of family, and access to the built-in detached TRIPLE CAR GARAGE.Up the wide staircase, you’re greeted to an open bonus room w/ lots of windows, two secondary bedrooms w/ built-in closets, a modern 4-pc bathroom w/ tub/shower combo w/ full-height surround, and a nice laundry room w/ sink, quartz folding counter, and cabinetry. The showstopper is the primary suite w/ vaulted ceiling and luxurious 5-pc ensuite w/ barn door entrance, direct access to the large walk-in closet, standing shower w/ full-height tile, dual vanity, and freestanding soaker tub! The living space continues into the developed basement, where you’ll be able to spread out across the TWO ADDITIONAL BEDROOMS, a main 4-pc bath, a sizeable 6-ft x 10-ft WINE ROOM, and, of course, the spacious rec area w/ built-in custom media centre and full-wall wet bar w/ quartz counters and full-height backsplash! (id:40616)
10504 42 Street Se
Calgary, Alberta
Click brochure link for more info** Exceptionally rare purchase opportunity. Highly developed with unique layout, ‘silicon valley’ type open/collaborate improvements, ideal for creative occupiers (designers, architects, software development, engineers, etc.). Standalone building; directly adjacent to city transit stop. Ample parking / yard area. Dock and drive-in loading. 3 mins Access to Deerfoot Trail north and south 6 mins. Access to Stoney Trail SE via 114 Avenue 17 mins. Downtown Calgary 29 mins To Calgary International Airport (YYC). (id:40616)
3510 25 Avenue Sw
Calgary, Alberta
Introducing modern French country gem, this four level split home epitomizes elegance and sophistication. Located in the sought after community of Killarney this charming corner lot , half duplex offers soaring 11 FT Main Floor Ceilings, Stunning Architectural Accents, 4 Beds, 4.0 Baths, a home gym/family rom , plus a bonus room all across aprox 2300 sq ft of living space. Rustic and Refined elements featuring exposed beams, open risers staircase or magnificent stone fireplace showcases this georgeous home. Upon entrance you will be welcomed by the Abundance South and East windows filled with sunshine and its breathtaking interiors will have you impressed! The open- concept layout seamlesslly flows into a goutmet kitchen that opens to a Dinning area with double French door to a patio. Gas stove, granite counter tops extended cabinets and island with a breakfast bar. Main floor laundry . Going upstairs you will find 3 large bedrooms with a master featuring 5 pcs ensuite with walk in closet , double sink, separate tiled shower and a soaker tub. Travertine tiles accents all bathrooms and a kitchen floors. Bonus room perfect for home office . The third level is half way above ground boasts guest bedroom with sunshine windows and a walk in closet. Coming to the lower level you will also find a specious family room that is perfect for entertaining or just chilling at front of the TV. Double detached garage completed the space on the exterior of the house. Killarney is a great family-oriented neighbourhood, & the community is home to several parks & conveniently located close to top-ranked schools & all the amenities you will need. Quick access to all major roadways, the mountains, & a short commute to downtown Calgary!Most deserving your private tour ! (id:40616)
1210, 220 Seton Grove Se
Calgary, Alberta
Welcome to unit 1210, 220 Seton Grove Southeast, where urban convenience meets modern comfort! This stunning 2-bedroom, 2-bathroom condo is ready to impress with its stylish upgrades and sleek finishes. As you step inside, you will immediately notice the modern charm this unit exudes. The natural light streaming in further enhances the inviting and warm atmosphere of this home. The open concept layout offers ample room to relax and unwind while creating a seamless flow between rooms. The thoughtfully designed layout maximizes every square foot of this 841 sq. ft. unit (904 sq. ft. builder’s measurements) and features premium LVP flooring, creating an elegant and low-maintenance atmosphere throughout the entire space. In addition, the upgraded roller blind has been thoughtfully added to all windows, allowing for privacy and light control at your convenience. The stainless steel appliances in the kitchen are complemented by striking black accents, adding a modern and sophisticated touch. The quartz countertops beautifully offset the sleek black kitchen sink, which is sure to make a statement. The spacious primary bedroom features large windows accompanied by a 4 piece ensuite bathroom and walk-in closet. The ensuite bathroom provides ample drawer space for all your belongings (and all that bulk toilet paper from Costco). The bright second bedroom also offers a spacious walk in closet. Located in the vibrant community of Seton, this condo offers more than just a beautiful interior. You’ll have access to a range of amenities, including parks, shopping centers, and excellent dining options. With easy access to major transit routes and close proximity to downtown, commuting will be a breeze. The patio faces the future homeowners association so no need to worry about obstructed views. Don’t miss out on this fantastic opportunity to own a contemporary condo in an unbeatable location. Whether you’re a first-time buyer or looking to downsize, this property has something for e veryone. Contact us today to book your private showing and experience the luxury and convenience that unit 1210 has to offer! (id:40616)
23, 1725 30 Avenue Ne
Calgary, Alberta
Unit #23 is a main floor unit offering a total of 2622 sqft. Roughly 1000sqft is designated office space and about 1600 sqft is warehouse space PLUS an included PRIVATE, FENCED 25ft x 44ft YARD. Inside you find a front reception area, large office space/board room, a second private office, lunchroom or flex space with area suitable for a kitchenette and bathroom. The warehouse includes a second bathroom, 14-foot overhead door, 24-foot ceiling height and access to the secured and fenced yard space. Additionally, there are 2 assigned parking spaces out front. This well-kept complex is located near Deerfoot Trail, 32 Ave NE and Barlow Trail for easy access. Space is being offered at $18.50 per ft2 and low opcosts (Approximately $6.75 est 2024) which is approximately $5,517.13 per month plus utilities and GST. (Property not suitable for Wood Working, Auto Body Shop or Active Retail) (id:40616)
202, 88 Waterfront Mews Sw
Calgary, Alberta
Indulge in the serene charm of the Bow River with this exceptional 3-bedroom luxury condominium. Welcome to the crowning achievement of Anthem Properties’ Waterfront Residences, representing the pinnacle of opulent living in Calgary. Nestled within an exclusive boutique building, comprising seven private suites, this 3-bedroom, 3.5-bath residence awaits discerning buyers. Immerse yourself in the grandeur of this meticulously crafted space, adorned with premium features that exemplify sophistication. From the engineered hardwood flooring to the top-tier Wolf and Sub-Zero appliances, Grohe fixtures, and exquisite quartz and granite accents, every detail reflects an uncompromising commitment to luxury.Transition seamlessly from the fireplace-warmed living area to the kitchen and dining space, where double patio doors lead to breathtaking water views from the expansive patio deck. This sanctuary is ideal for hosting gatherings with loved ones while soaking in the spectacular surroundings. Retreat to the primary suite, which offers direct access to the private patio, providing tranquility with captivating views. Revel in the walk-in closet and en-suite, featuring a slipper tub, glass shower, and double sinks—an ideal space to conclude each day in blissful relaxation. The second and third bedrooms each offer elegant en-suites and walk-in closets, ensuring both comfort and style for family, or guests. The residence includes a generously appointed laundry room with a utility sink for added convenience. Two parking stalls, a locker room, bike storage, and access to the concierge and gym further enhance the lifestyle convenience. Step outside the building to enjoy the Bow River Pathway, immersing yourself in the vibrant offerings of Calgary. This condominium presents a rare opportunity to experience luxury living at its finest, seamlessly blending sophisticated design with the natural beauty of its riverside setting. (id:40616)
2515 3 Avenue Nw
Calgary, Alberta
Experience the pinnacle of luxury-living nestled in the prestigious neighborhood of West Hillhurst, an ideal location that allows you to easily walk or bike to the downtown core. Blocks away from the river, parks, serene walking and biking paths and the vibrant pulse of Kensington’s finest restaurants and boutiques, this extraordinary 3582 square foot masterpiece is designed to captivate and indulge every discerning taste, offering an unparalleled lifestyle of sophistication and comfort. As you step inside this custom-built 4 Bedroom 4.5 Bathroom home, with over 5200 square feet of total living space, you are greeted by the sweeping curve of the grand staircase, a statement of elegance that sets the stage for what awaits within. The main floor unfolds into an expansive open layout, thoughtfully designed for seamless entertaining and premium living. At the heart of the home, you will find a chef’s dream kitchen equipped with top-of-the-line appliances, an oversized island and an enormous walk-in pantry. The main floor seamlessly transitions from formal dining to relaxed lounging offering a harmonious blend of style and functionality. The spacious living area calls for evenings spent with the family next to the warmth of the floor to ceiling stone covered fireplace. Finishing off the main floor is a generously sized office that provides an oasis for productivity and creativity. Ascending the grand staircase reveals a sanctuary of comfort on the second level, where 3 spacious bedrooms await, each with their own ensuites and walk in closets. A versatile bonus room offers endless possibilities as a tranquil retreat or dynamic workspace, while the convenience of second floor laundry ensures effortless living at every turn. The crown jewel of the home awaits in the primary bedroom, an opulent retreat featuring separate large vanities, a two-person jetted soaker tub and a luxurious shower completed with a rejuvenating steam unit. Step into the sprawling walk-in closet, a ha ven of organization and style designed to cater to your every need. Descend into the basement and discover a world of entertainment and relaxation from a cozy fourth bedroom with a connected ensuite to a captivating media room perfect for family movie nights. The spacious rec and bar area set the stage for unforgettable gatherings. This incredible executive family home is completed with a detached triple car garage in the sunny south facing backyard with an RV parking pad that offers practical convenience. If you are looking for a thoughtfully designed home, where luxury and lifestyle converge to create an extraordinary living experience, this is for you. Welcome home to timeless inner-city elegance in West Hillhurst. (id:40616)
2703, 1100 8 Avenue Sw
Calgary, Alberta
Imagine waking up to breathtaking views of the Bow River and the majestic Rocky Mountains each morning! This fully renovated 27th-floor sub-penthouse condo in Calgary’s Downtown West End offers just that. With floor-to-ceiling windows, you can enjoy stunning views from the comfort of your own home. This luxurious 2442 sq. ft. 2-bedroom apartment features a modern kitchen with high-end appliances, including two built-in stoves and a microwave. The kitchen’s design is efficient and follows the “Chef’s Triangle” concept for easy meal preparation. The grand kitchen island is perfect for hosting up to six guests and provides ample drawer space for all your culinary essentials. The dining area is just off the kitchen, where you can enjoy the breathtaking views of downtown Calgary while having your meals. The living room features an open flame ethanol fireplace as its centrepiece, and just off the living room is the sunroom, where you can relax and watch the sunset behind the Rocky Mountains. The primary bedroom offers plenty of space and has a great view of the mountains and Bow River. This bedroom also features a large walk-in closet and a four-piece ensuite bathroom with a spacious walk-in shower with a pebble stone floor. The second bedroom also enjoys the same views and has a four-piece ensuite and a large walk-in closet. For your convenience, this apartment comes with a generous storage room, a 2-piece powder room, and a dedicated laundry space. It also includes two parking stalls, with the flexibility to accommodate a motorcycle or extra storage at the end. Residents of this building enjoy the services of a full-time, 24/7 concierge and exclusive access to a well-equipped gym, a pool, spa, steam room, sauna, and squash courts. The location of this property is unbeatable, with easy access to Prince’s Island Park, the iconic Red Mile, and Kensington, all just a short stroll away. This is a must-see property for anyone looking for a luxury condo with stunning vi ews in a prime location in Calgary. (id:40616)


