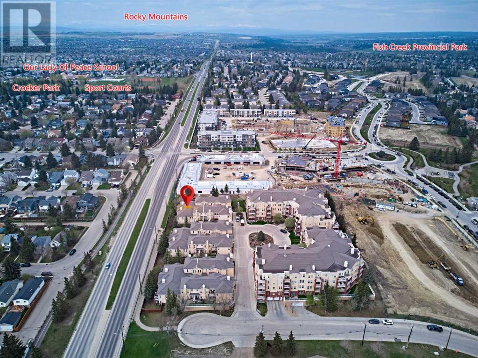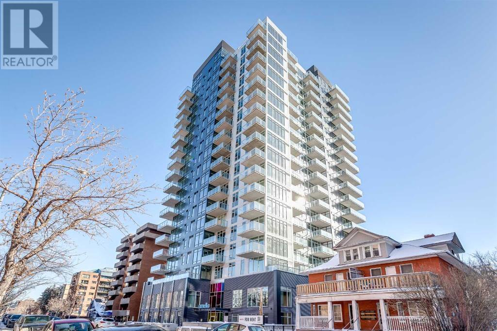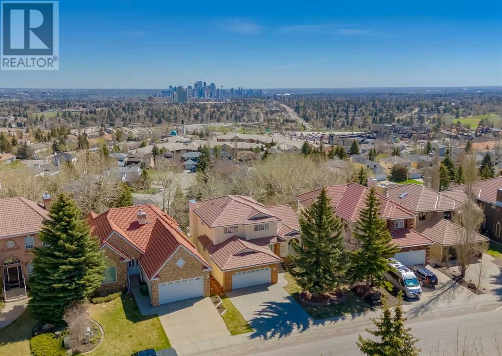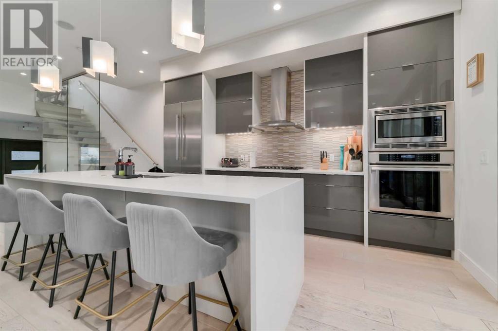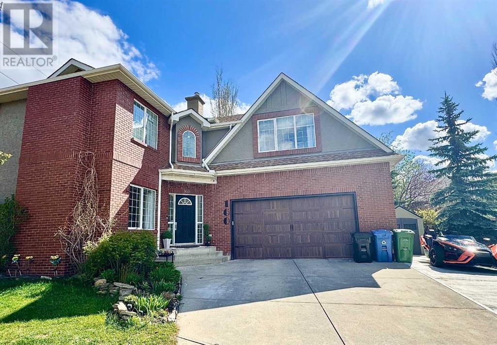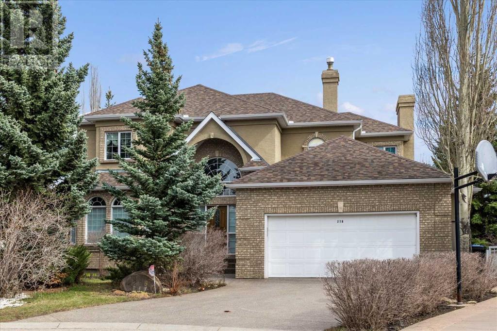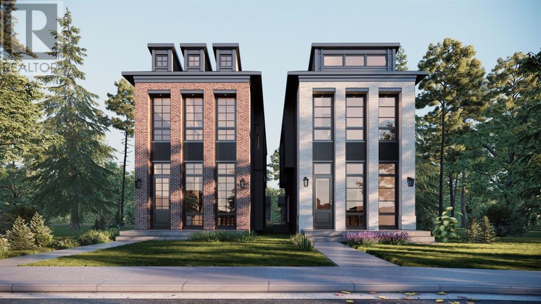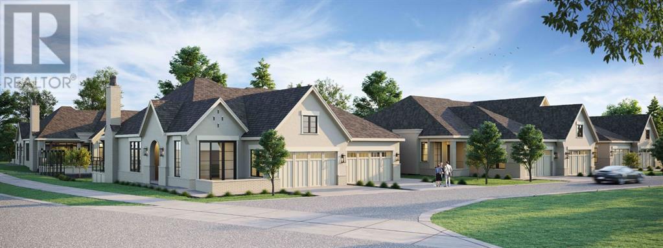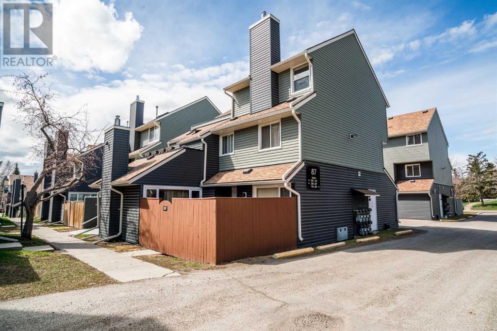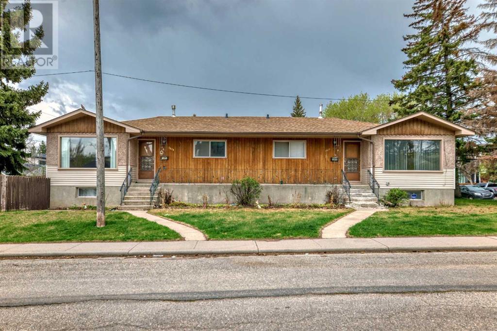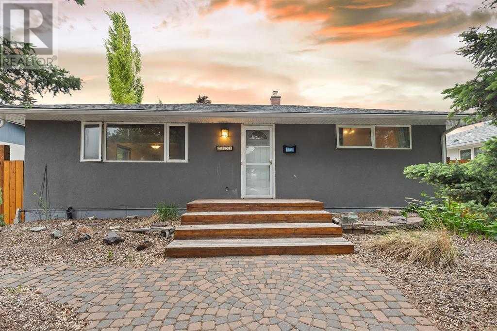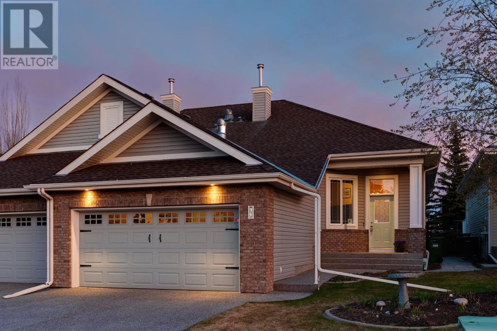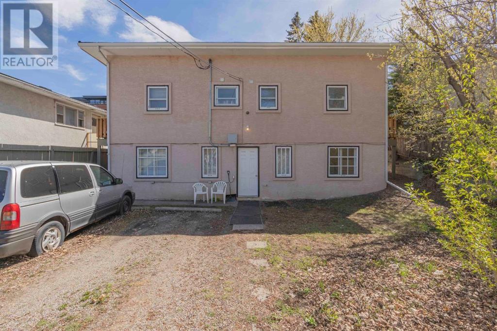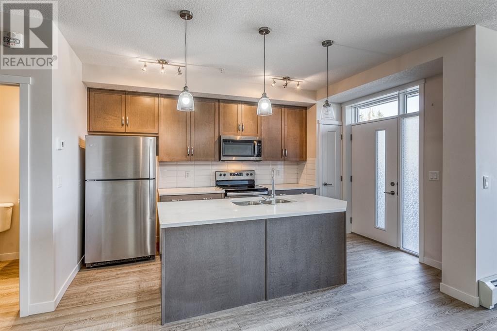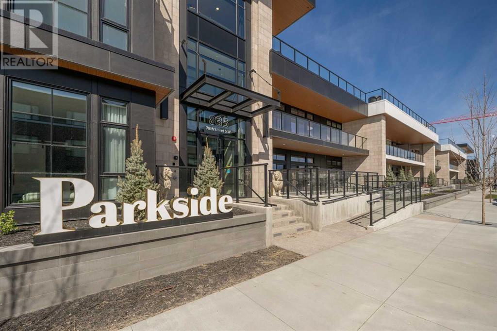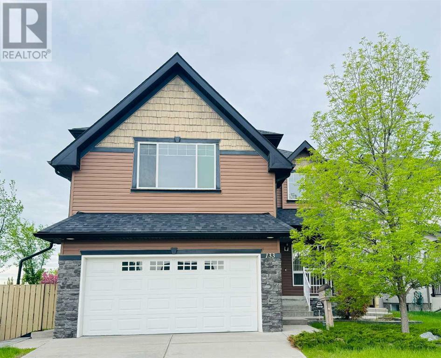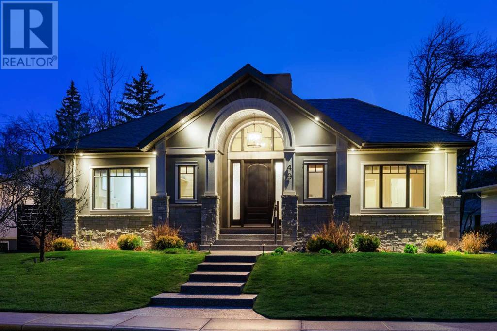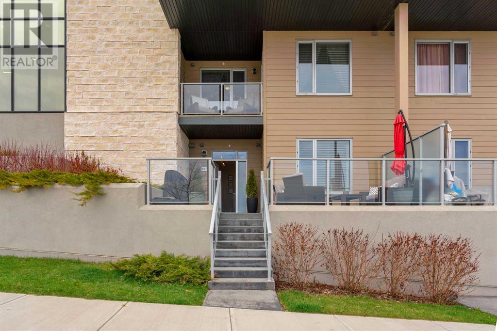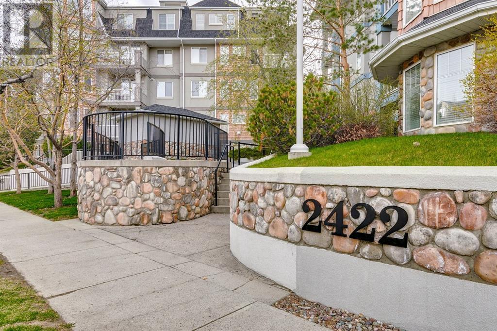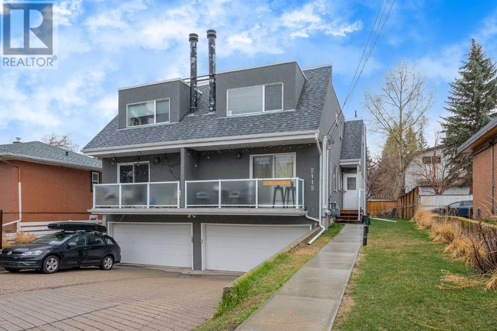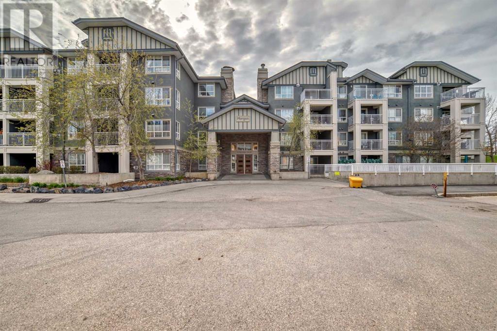LOADING
3108, 14645 6 Street Sw
Calgary, Alberta
Welcome to this beautiful, well-maintained condo, where class and style meets modern elegance! This recently fully renovated townhouse style apartment is a once in a lifetime deal, located in the wonderful neighborhood of Shawnee Slopes! Boasting 1229 square feet of property for just over six hundred of condo fee, which includes all utilities except electricity. Step into the property and be immediately greeted with signs of a recent renovation, including sleek vinyl plank flooring with cork underlay and glistening painted walls, which are perfectly complimented by 9 feet tall ceilings and an open floor plan which give the area a spacious feel. The modern open concept gourmet kitchen is every home cook’s dream, being fitted with quartz tabletops, full height cabinetry, beautiful designer tile backsplash, stainless steel appliances, gold fixtures, and an undermount sink with a gold faucet. Moving on to the rest of this home, the comfortable living room offers large, south facing windows which allow for plenty of sunlight, as well as a beautiful gas fireplace bordered by stunning designer marble, making the area a perfect place to relax after a long day. On the side of the spacious dining room is access to the wonderful and conveniently placed south facing balcony, the perfect place to get some fresh air and soak up some sun. The luxurious primary suite features more south facing windows to allow for even more sunlight, a spacious walk-in closet with built in organization, and a 4-piece ensuite with quartz countertops, ceramic tile and matte black fixtures. This property also features an additional bedroom which is also of a good size den, and a laundry room. Finally, to complete this property is an assigned locker and 2 titled parking spots in the heated underground parkade! The amenities include two gyms two lounges, guest suites that can be rented out as needed, underground visitor parking, and a car wash located in the parkade! This property is located in a conven ient location, being nearby to amenities such as Millrise Plaza, Southcentre Mall, multiple schools, playgrounds, LRT, Fish Creek Provincial Park, and much more. Don’t miss out on this amazing opportunity! Book a showing today! (id:40616)
303, 1319 14 Avenue Sw
Calgary, Alberta
AIR-BNB FRIENDLY! PET FRIENDLY! Welcome to Nude by Batistella. This brand-new building is located in the trendy Beltline district of downtown Calgary. This stylish SOUTH-facing unit is finished with concrete polished floors, concrete ceilings with exposed ducting and floor-to-ceiling 9′ windows. The sleek kitchen features contrasting white and wood cabinetry, a gas range, stainless steel appliances and quartz countertops. The 4 piece bathroom is complete with a porcelain tiled soaker tub and quartz countertops. In-suite full size washer and dryer are included for added convenience. The spacious balcony has an UNOBSTRUCTED view while featuring a gas line for your BBQ and is also south-facing to allow you to soak up those sunny rays. Central AIR-CONDITIONING in the unit keeps you cool when needed! This unit also comes with a titled UNDERGROUND parking stall. Loaded with amenities, this building features a large bicycle storage and service area, a pet wash / grooming station, a rooftop patio and lounge area with a ping pong table and amazing VIEWS of downtown Calgary! Located just steps away from 17th ave with its many restaurants, shopping and nightlife, this building has one of the highest walk scores in the city! Call to book your private showing today. Note: Builder measurements for this unit are 532 sq ft. (id:40616)
102 Christie Park View Sw
Calgary, Alberta
An incredible rare opportunity awaits with this exquisite residence, nestled in the sought-after enclave of Christie Park. Situated on a prestigious street backing onto green space, this home offers a breathtaking views of the Downtown City Skyline. Boasting over 2800 square feet above grade, this executive home exudes timeless design and impeccable craftsmanship. Upon entering, you’ll be greeted by an inviting foyer that leads to sophisticated living spaces adorned with vaulted ceilings, spindle railings, and a curved staircase. The main floor features a formal vaulted living room, a gracious dining room, a well-appointed kitchen, a cozy breakfast nook, and a comfortable living room, perfect for relaxing evenings by the fireplace. Additionally, there’s a versatile bedroom that could serve as an office, a powder room for guests, and a convenient laundry room with garage access. Ascend to the upper level where luxury meets tranquility in the spacious master bedroom suite. Step out onto the private sundeck and soak in the stunning city views. The ensuite bathroom offers a jetted tub, a separate walk-in shower, and a generous walk-in closet. Two more bedrooms and a four-piece bathroom complete the upper level. The fully developed walkout basement is an entertainer’s dream, featuring a guest bedroom, a three-piece bathroom, a den/office, a games area, and a cozy media/family room with a gas fireplace. With ample storage space and in-floor heating, this lower level offers both comfort and functionality. Outside, meticulous landscaping provides a serene retreat for outdoor dining and entertaining on the maintenance-free sundecks. This home showcases pride of ownership and is meticulously maintained throughout. Notable features/updates include Poly-B replaced, 2 furnaces, Air Conditioning, updated Moen faucets, updated sinks/toilets, in floor heat in basement and composite decking/stairs. Located on one of the most desirable streets in Christie Park and Southwest Calgary , this residence offers close proximity to many top rated schools, shopping, tennis courts, train station and all other amenities. Families will appreciate the nearby Westside Recreation Centre and central location for children’s activities. Don’t miss this rare opportunity to embrace luxurious living with unparalleled views in one of Calgary’s most coveted neighbourhoods. Click the media icon for the video and schedule your private showing today! (id:40616)
2505 21 Street Sw
Calgary, Alberta
An inner city lifestyle infill like no other! Step away from cookie-cutter with this intelligently designed and completely original take on modern open concept living in Calgary. Panoramic mountain views! This unique layout allows for the square footage of a 3 storey home but in a less stair-heavy design. Built well above the standard building code and loaded with premium built-ins, extras, & features. Soaring 14’ & 10′ ceilings with wide plank white oak hardwood floors. Exciting sunken living room design element & focal point steel beam open riser staircases clad in 10 mm glass panels. Entertainer’s dream kitchen with deluxe stainless steel appliances, quartz waterfall edge island & perimeter countertops, high gloss cabinetry, & built-in coffee maker. Upper level private master retreat with stunning vaulted ceiling & overhead skylight. Adjacent den/home office flex space. Incredible walk-in closet with built-ins. Spa inspired 5pc ensuite including separate deep soaker tub, 10 mil glass shower, in-floor heating, & dual vanity. Very unique separate split level off the main floor which is home to 3 more bedrooms & 2 full bathrooms including 1 ensuite. Lower basement level with huge media room with full length built-in & full bar with wine/beverage cooler. Many upgrades & extras including in-floor heating in bathrooms, 2 central A/C units, over-spec party wall construction, 18 foot tall concrete foundation wall, flat painted ceilings throughout, & multiple outdoor living spaces including large rear deck off the kitchen with sunny west exposure. Offering both city and mountain views! Full walkout lower level with separate entrance has the potential to be an easy separate rental unit conversion. Oversized double detached garage. The total package inner city lifestyle home for those looking for something unique! (id:40616)
160 Strathridge Place W
Calgary, Alberta
This is a great family home on the westside of Strathcona Park. This exquisite property offers a perfect blend of elegance and and comfort. It boasts over 2800 sq ft above grade! 4 bedrooms up, and 6400 sq ft lot, a massive rear yard. As you step in an entrance way to greet your guests, a formal dining room , and spacious living area. You will love the great (or family) room on main floor. Check the photos you will see how great it is. 6 skylights, and leading to the rear deck and yard – WOW! On the main you will love the 9’ ceilings which is new done (level 5). New high end hardwoods floor. New dishwasher, gas stove and hood fan. Upstairs, the master suite will impress… under a vaulted ceiling with a 5pc en suite with new quartz countertops. There are three bedrooms up, each with walk-in closets, all well-sized. Basement features a hug bedroom, recreation room , bar and 4ps bathroom. This is a great location… a cul de sac, a short walk to Sobeys and three great schools – Dr Roberta Bondar, Olympic Heights and John Costello – a very desirable community in which to raise your family. Additional features here include central A/C , a HEATED GARAGE and additional laundry set in basement – NICE! This home has enjoyed a number of recent improvements and a loving touch. Call today to view! (id:40616)
216 Evergreen Heath Sw
Calgary, Alberta
This exquisite home, nestled in Evergreen Estates, offers a unique blend of elegance & family-friendly features. Situated on a quiet cul-de-sac, it boasts a vast pie-shaped lot that feels like your very own private park. The property includes an inviting in-ground pool & backs onto green space with walking paths that lead to a playground and Fish Creek Park. As you step inside, the grand staircase immediately captures your attention with its dual-access design, seamlessly connecting the foyer and the back of the house. The intricate millwork & wainscotting in the formal sitting and dining rooms set the tone for the refined aesthetic that runs throughout the home. The kitchen is a culinary enthusiast’s dream. It boasts timeless white cabinetry, granite counter-tops, & top-tier stainless steel appliances, including a 5-burner gas range, double wall ovens, two dishwashers, a warming oven & Sub-Zero fridge. The spacious dining nook opens onto the back deck, offering a panoramic view of the uniquely designed yard. The main floor family room, with views of the pool and yard, offers a cozy yet open space ideal for family time. Upstairs, the luxurious primary suite awaits, featuring large windows that overlook the backyard and green space. Hidden behind a wall of cabinets, discover a spacious walk-in closet with built-in storage. The spa-like ensuite offers a two-person jetted tub, dual sinks with stone counter-tops embedded with fossils, a heated towel rack, and a separate shower, creating the ultimate retreat. Three additional generous bedrooms and a well-appointed bathroom with dual sinks and a separate tub and toilet area complete the upper level, ideal for accommodating larger families. The walkout basement is a haven for entertainment and relaxation, featuring a cozy family room with a fireplace and beautiful media built-ins. This level also includes a games area with a pool table, perfect for family fun and social gatherings. The convenient wet bar makes entertaining a breeze. Additionally, there’s a den or office with two walls of built-in bookshelves, a bathroom with a large shower, and a versatile flex room ideal for crafts or hobbies. Ample storage is available, with hallway cabinetry housing a Sub-Zero fridge and freezer, perfect for all your Costco runs! Step into the backyard, where you’ll find your own private retreat. The in-ground pool, securely fenced for the safety of young children, is perfect for summer fun. The charming gazebo offers a quiet spot to read or enjoy your morning coffee. Everyone can gather around the fire-pit in the evenings, sharing stories and roasting marshmallows. Direct access to the green-space trails allows for spontaneous walks or bike rides, leading to the nearby playground and Fish Creek Park. This home truly combines elegant living spaces with a family-friendly layout and direct access to nature’s beauty. Experience luxury and convenience in one stunning package. (id:40616)
3624 3 Street Sw
Calgary, Alberta
Property is Under Construction! Move in this summer July/Aug. Welcome home where the stylish streets of Soho New York meet PARKHILL! Detached & Almost 3,000sf of living space. Built by Thelo Homes, you’ll immediately notice the attention to detail and pride of craftsmanship throughout. The highest end of luxury interiors brought to you by Dwelling Interior Design. This exquisite home is an absolute SHOWSTOPPER! If you’ve never walked through 3rd street in Parkhill, you need to! Just steps from the gorgeous ridge overlooking Stanley Park, a private and very exclusive neighbourhood. It’s not a surprise that it has been deeply loved by many residents for generations. Be part of one of the most coveted school districts in the city! Walkable to all the Elbow River paths, 4th Street in Mission, the downtown core, and entertainment district. No detail has been overlooked. Exterior features FULL BRICK masonry wrapped around the entire front elevation of the home. Custom steps that extend the full width of the construction. A luxurious window package top to bottom of the property. Step inside and you’ll immediately be wowed by the 11FT CEILINGS creating a grand feeling throughout. Beautiful hardwood flooring and a stylish lighting and hardware package throughout. A custom kitchen you’ll love to host and entertain your friends with. Features a spacious quartz island and detailed millwork touches throughout. Custom cabinetry, custom hardware and the thoughtful design includes a ton of functional storage space. Gorgeous custom built-in hood and backsplash design, an Integrated Jenn Air panelled refrigerator, and don’t forget the WOLF 6 BURNER GAS RANGE! The back of the main level continues the same grand vibe as the front. A spacious living room encompasses the full width of the home and features a show piece gas fireplace wrapped in a custom plastered exterior façade. Oversized sliding patio doors take you onto a private COMPOSITE DECK perfect for those summer nights. There is also a moody & stylish 2pce powder room and functionally designed mud room including built-in storage and bench. The upper level features a thoughtfully designed laundry room with built-in cabinetry and hanging space. 3 spacious bedrooms including a Primary bedroom retreat that has it all. Vaulted ceilings, floor to ceiling windows, a huge walk-in closet with custom built-in organizers. A 5pce ensuite with heated floors, dual vanities, high end plumbing fixtures, a gorgeous soaker tub, and a luxury glassed STEAM SHOWER with bench. There is also a second 4pce bath on this level. The lower level is a relaxation haven. IN-FLOOR HEAT included, spacious Rec/family room perfect for your large sectional couch to watch the latest feature film or hockey game. Built-in wet bar, and a comfortable guest room with full 4pce bath complete this level. Out back is an INSULATED & FINISHED DOUBLE GARAGE. Rough in’s included: A/C, Sound/Data/Multimedia. The neighboring (South unit) 3626 3 St SW is also available. (id:40616)
17 Normandy Lane Sw
Calgary, Alberta
An incredible opportunity to own a true bungalow villa in the heart of the “inner City” in this new vibrant community within the Currie Baracks. This exciting development consists of 12 bungalow villas, all with double attached garages, fully developed basement, extremely high-end boutique finishings including on-site custom built millwork, kitchen cabinets, wide plank white oak engineered hardwood flooring and Subzero/Wolf appliances. Meet with the experts at our design centre and let your heart and imagination run wild as you pick out the finishing touches to your new bungalow purchase. This unit is our virtual We have a show home and includes everything! Lower level presents boiler in-floor heating system, two spacious bedrooms with their own private ensuites, home gym/studio and grand games and media room. Vaulted ceilings throughout the main floor and central AC will keep you comfortable in the summer. This is the fully upgraded package. Come meet with our design team and get ready to enjoy bungalow villa living at its finest. (id:40616)
4104 26 Avenue Sw
Calgary, Alberta
For more information, please click on Brochure button below. Beautiful 1440 sq.ft. corner lot Glendale bungalow offers a unique opportunity for a home feeling of living in comfort and style by great private and public schools and a few minutes from the downtown core. Ideal location – close to Mount Royal University, Westbrook/Westhill/Signal Hill Shopping Malls, and easy access to Glenmore Trail and the 201-ring road. The property has been completely gutted, literally “back to the studs” and remodeled in a family-friendly classic and elegant style. This 5-bedroom house has 3 full bathrooms and a well-equipped kitchen with a cozy dining nook, a separate large multi-purpose room and a spacious living room with an open peninsula connected to the kitchen area, featuring this ideal and practical entertaining space. The downstairs highlights bright guest rooms, a bar with a fridge, dishwasher, sink and microwave as well as a huge 2D/3D Home theatre. The outdoors presents a beautiful landscape with established flower beds and a hedge fence around the house. Also, a playground, a garden area for your veggies and a deck with plenty of space for a dinner barbecue table set and sitting area by a central firepit and a designed waterfall surrounded by a gorgeous flower bed. An oversized double-car garage as well as a generous parking space for an RV or trailer. (id:40616)
287, 87 Glamis Green Sw
Calgary, Alberta
Nestled within a wonderfully updated complex on a quiet street in the mature neighbourhood of Glamorgan, you’ll find this stylish end unit townhome! Park your car in your oversized attached garage ( so much extra space for your treasures!) and walk up the stairs to your private entrance. ( right next to your own locked storage room) Once inside, you’ll appreciate the welcoming entrance; an easy space to remove your coat or greet your family and friends. This main level offers 2 nicely sized bedrooms with double closets – both bedrooms are steps away from the 4 piece bathroom. The upper floor has really nice natural light and offers a lovely family room at the top of the stairs that could be transformed into a home office, reading nook or even a extra area for guests. The kitchen has a lovely west facing window and is nicely designed to offer an abundance of counter space and great storage. From the kitchen you can look into the beautiful dining area and large living room with feature fireplace. Step through the sliding doors to a cozy and private deck….a great place to entertain or enjoy quiet time to yourself. Pets are permitted with board approval. (id:40616)
2629 / 2631 25 Avenue Sw
Calgary, Alberta
“Rare Investment Opportunity in Prime Killarney Location!Ideal for builders and investors, this corner lot boasts immense potential with Blanket rezoning in the area, allowing for versatile development options. Situated in the highly sought-after neighborhood of Killarney, this property offers the flexibility to construct a duplex, two single-family homes, or even four-plex residences.Measuring 50 feet by 125 feet, this sizable lot stands as the sole available plot of its size in Killarney, making it a coveted find in Calgary’s competitive real estate market. With building lots in high demand across the city, this offering presents a unique chance for lucrative investment.Convenience is paramount with this property, as it’s within walking distance to the train station, ensuring easy commuting options. Additionally, the neighborhood boasts seamless access to schools, shopping centers, restaurants, medical facilities, and hospitals, providing residents with a truly desirable lifestyle.Don’t miss out on this exceptional opportunity to capitalize on Calgary’s thriving real estate market. Schedule a viewing today!” (id:40616)
2707 40 Street Sw
Calgary, Alberta
** Attention Developers/Investors/Builders – pre-approved – Grade-Oriented (H-GO) Zoning!! ** Amazing opportunity to own a 54′ x 128′ WEST facing lot in Glendale! ** If you decide to buy and live, this amazing bungalow features: over 2100 sq ft of total development, 2 good sized bedrooms, 2 full bathrooms, newer roof (2022), WEST facing back yard, real hardwood flooring & much more! Location is a 10 out of 10 – 1 block to a tot lot, 3 blocks to Glendale Meadows Community Association/outdoor rink, 1 block to bus stop, easy access to Sarcee Trail/Stoney Trail and all the amenities & shopping at Westhills Towne Center! (id:40616)
39 West Jensen Place Sw
Calgary, Alberta
Bungalow Villa with solar panels and indoor Endless Pool. Gorgeous luxury villa in the elegant and established community of West Springs. Tucked away on a quiet cul-de-sac close to transit, pathways and parks.Beautiful maple railings and beech hardwood floors lead you past the dining room to the living room with a 12 foot vaulted ceiling, gas fireplace and a view of a south facing backyard. Gourmet kitchen with black appliances, large island, granite counters, corner pantry, 10 foot ceiling and skylight. Retire to the primary bedroom with a walk-in closet and ensuite with jetted tub and oversized shower. The insulated and drywalled 2 car garage opens to a main floor laundry with solar tube; half bath and office; coat, linen and broom closets. Basement professionally finished by the builder with 9 foot ceilings, a second fireplace, wet bar, family room and flex area. Large guest bedroom with walk-in closet plus a second full bath. Indoor resistance pool for exercise year-round, whatever the weather. Great storage area, larger water heater and a water softener for those long winter showers, built-in vacuum system and two furnaces in this non-smoking home.Solar panels supply energy. Two sun tubes make this an extra bright home. The sunny fenced south backyard adds to this beautiful home with mature trees, underground sprinklers, a gas line to the BBQ and a secluded brick patio area for gatherings. 1476 sq.ft main floor, 2-1/2 baths, approx. 2665 sq. ft. total developed living space. (id:40616)
1516 29 Avenue Sw
Calgary, Alberta
INVESTOR 4 plex with prime inner city location for future land appreciation to add to your investment return. Current REVENUE of $73,200/year in a inner city LOCATION with quick access to downtown and the popular Marda loop community. Three 2 bedroom suites plus a 1 bedroom suite. Front entrance main level has two 2 bedroom units, Rear entrance has a walk out basement access for the 2 lower level units. Double garage with lane access. The current increasing demand for rentals offers the opportunity to increase the current income from $73,200/year. (id:40616)
12, 30 Shawnee Common Sw
Calgary, Alberta
Introducing Fish Creek Exchange nestled within the tranquil Shawnee Park community! This elegant two-story residence boasts over 1200 sqft of luxurious living space! Step into your sanctuary through your own private patio entryway, with a serene north-facing patio. Impeccable craftsmanship defines this home, showcasing a modern kitchen with sleek quartz countertops, top-of-the-line stainless steel appliances, and stylish wide plank laminate flooring with 2pc guest bathroom and laundry room on the main floor. Upstairs unveils two generously sized bedrooms, with the Master Bedroom offering a lavish 3-piece ensuite and walk-through closet, while the second spacious bedroom also has its own walk-through closet into a 4-piece ensuite! Additionally, the upper level presents a versatile den/storage area the perfect area to set up your work from home office. Revel in the convenience of titled parking and titled storage! Positioned in a prime location, just moments from Fish Creek Park, and in close proximity to public transportation, parks, shopping, dining establishments, and esteemed educational institutions, this residence offers unparalleled urban living at its finest! (id:40616)
1930 27 Street Sw
Calgary, Alberta
NEW 2024 Home w/ Immediate Possession, Over 2540.95 sq ft is an Impressive property with another 900 sq ft in basement creating lots of living space. Oversized finished double garage w/ vaulted ceiling. Home warranty for added peace of mind. 3+1 bedrooms, Wide Vinyl Plank Flooring throughout anti-slip product applied to stair risers, Rear mud room, second floor front home office or gym area and a Separate Laundry room w/sink, window, stone counters and cabinets. This new home offers plenty of private spaces for a couple or for any type of growing family. The kitchen features Stainless Steel energy star appliances, including a 36-inch gas stove with a gas oven. White Stone counters, decorative lighting, soft close drawers and white cabinets. Also includes under cabinet & kick plate lighting, full-height white kitchen cabinets add a touch of elegance and functionality to the space. The large island in the kitchen is perfect for dining, food preparation or entertaining, with ample room for counter stools. The living room is enhanced by a full height stone decorative electric fireplace. 9 Ft Main floor, 3rd floor with vaulted ceiling in Primary Bedroom.. The front entry is large with a closet or pantry, oversized front west windows open to second floor create a bright space. Front dining room. easily creates a formal setting for meals and entertaining.Leading to the second floor showcases a clear glass full height wall and vinyl plank open riser staircase, front home open to below office area, separate laundry room with sink, counter, & cabinet’s, 2 large bedrooms will have built in closet organizers, 4 pc bath with double sinks, stand up shower and separate tub and heated tile flooring. The third floor is dedicated to the oversized Primary bedroom w/ vaulted ceiling and includes a front private roof top balcony with bright west views and gym/ office or as shown sitting area. The ensuite and closet in the primary bedroom feature built in w/ in closet w/ drawe rs. The heated tile floors add a luxurious touch. Large built in soaker tub- stand up glass shower, dual vanity and sleek black hardware finish off this amazing retreat.The ceilings and large windows throughout the home create a bright and airy atmosphere.The basement offers a large recreation or family room, w/ space for future wet bar, 2 windows, 4th bedroom and 4pc bathroom. There is also plenty of storage space. The mechanical room is filled with the newest and latest to fulfil your energy savings. HRV, sump pump, 2 energy efficient furnaces, humidifier, tankless hot water tank, air conditioning rough in.Outside, you’ll find front and rear lawn, spacious rear deck with provincial screen,and a pergola, perfect for outdoor entertaining. The property is fully fenced and includes a separate finished double garage – 24’6” X 21’6, epoxy flooring. & Vaulted ceiling. Builder: Global legion const. corp. est. 2007Don’t miss out – book your showing today! (id:40616)
105, 835 78 Street Sw
Calgary, Alberta
Introducing the epitome of luxury living: Truman Homes at Parkside Estates. Nestled amidst the embrace of nature, this 1424 sq ft main-floor condominium offers a sanctuary of elegance and comfort. Located in a coveted community of West Springs and on the preferred west-facing side of the building, this residence seamlessly merges the tranquility of the outdoors with the opulence of modern living. As you step inside, you are greeted by expansive luxury floors and windows that draw you into the large kitchen. Top of the line Fisher & Paykel appliances, gas range and an inviting island allow you to spend hours entertaining your friends. The L-shaped living room is very functional and ideal for rearranging furniture from time to time. At the heart of this home is the meticulously crafted primary retreat, with an ensuite sanctuary designed to indulge your senses and soothe your soul with a perfect blend of comfort and sophistication.Outside, a private patio beckons you to enjoy dining or simply bask in the splendor of nature’s beauty while reading a book. With views of trees and the gentle rustle of leaves in the breeze, this outdoor oasis is the perfect retreat for relaxation and contemplation. With its unparalleled combination of luxury, tranquility, and style, this condominium represents the pinnacle of modern living.This condo is complete with 2 titled parking stalls and a titled storage area as well. The building amenities are exquisite with a roof-top patio, an owner’s lounge to entertain big gatherings and a quality fitness room. Call your favourite REALTOR today for a showing of this masterpiece. (id:40616)
133 Evergreen Plaza Sw
Calgary, Alberta
Open House – May 26th, Sunday – 3:00 to 5:00 PM. Stunning two-story family home in desirable community of Evergreen Estates. House is situated in a quiet cul de sac on a CORNER END lot with wonderful front Porch appeal. With over 3035 sqft of livable space including fully developed basement with separate side entrance and very sunny South large back yard that is fully fenced, has mature trees, irrigation, deck, shed, & concrete sidewalk. Bright open plan starts at gracious foyer and a large front office/flex room which can be used as den or front living room. Gourmet kitchen comes with stainless steel appliances, maple cabinetry, corner pantry, large centre island incl breakfast bar, wine cabinet, and under counter lighting. Large Dining room, family room with a tile surround fireplace & has built-in upgraded maple cabinetry, half bath, and laundry room complete the main level. The upper floor comes with tremendous, huge bonus/media room up, with sloped character ceilings, 2 built in desks/computer stations, window seat & surround sound. 3 large bedrooms, 4pc bath. Master retreat can easily accommodate king sized furniture & has a gorgeous 5pc en suite that offers dual sinks, soaker tub, separate shower, & walk in closet. Fully developed basement has a separate entrance that leads to 2 bedrooms, storage room, 4pc bathroom, & second kitchen area which help if buyer decide to rent it separately. Additional upgrades are central air(A/C), vacuflow, irrigation system, built-in speakers throughout, hardwood & ceramic tile floors etc. Plenty of guest parking, Walking distance to school, quick access to SW ring road, bus stops, c-train, all amenities, Costco & Fish Creek Park. (id:40616)
49 Mayfair Road Sw
Calgary, Alberta
NESTLED in the CHARMING NEIGHBOURHOOD of MEADOWLARK, this EXQUISITE AIR-CONDITIONED BUNGALOW has 3644.99 sq ft of Developed Space, it has 5 Bedrooms, 4 Bathrooms (incl/2 EN-SUITES), 3 Gas Fireplaces, a 12’3” X 10’8” DECK, an ATTACHED OVERSIZED DOUBLE GARAGE (access to the 14’8” X 11’6” PATIO, + on the other side to the Backyard), all on a 5898 Sq Ft LOT!!! This HOME has BEAUTIFUL CURB APPEAL w/Low-Maintenance LANDSCAPING, Exterior BRICK detail, and a CATHEDRAL Covered Porch leading up to the Main Entryway that already exudes a WARM, + INVITING AMBIANCE from the moment you step inside. You are GREETED by the BARREL CEILING over the GORGEOUS Iron/Wood Grand Central STAIRCASE leading down to the Basement. A 2 pc Bathroom, a Foyer WALK-IN Closet, a DEN/OFFICE showcasing a Gas Fireplace, + BUILT-IN Bookcases on either side. LARGE Windows in this UNIQUE HOME bring in NATURAL LIGHT. The HARDWOOD Floor, + NEUTRAL Colour Tones carry throughout the OPEN-CONCEPT Floor Plan. The CUSTOM BUILT-INS enclose the COZY Dining Room which is GREAT for FAMILY, + FRIENDS sitting around the Table. It also has TRIDEM WINDOWS, + BUILT-IN WINE CABINETS on either side. There is a VAULTED CEILING in this SLEEK Kitchen along with 2-TONED Cabinetry, Tiled Backsplash, GRANITE Countertops, SS APPLIANCES incl/BUILT-IN Dishwasher/Refrigerator, + DUAL Ovens, GAS Cooktop, an ISLAND w/Breakfast Bar for those On-The-Go Meals, + WALK-THROUGH Butler Pantry w/SINK, + EXTRA STORAGE in Cabinetry. The Mud Room w/MARBLE Flooring is off that leading into the Garage, + into the 2 pc Bathroom. The 2nd Bedroom has BUILT-IN Bookcases w/Desk. The Living Room is PERFECT for RELAXING or ENTERTAINING. It has a STONE Clad Gas Fireplace, BUILT-IN Cabinets, + a door leading to the Deck. Along the staircase on the Main Floor is the HUGE PRIMARY Bedroom w/WALK-IN Closet incl/BUILT-IN Shelving, a Modified 4 pc EN-SUITE that has DUAL sinks, a GLASS Steam Shower, Water Closet, IN-FLOOR Heating, + a BUILT-IN Washer/Dryer. The Ba sement has LIGHTS in the Wide Carpeted Staircase leading down to the LARGE Recreation Room w/Gas Fireplace, BUILT-IN Cabinets, a WET Bar incl/2 Wine Fridges, a Utility Room (O/S H2O), a Laundry Room, 3 more GENEROUS-SIZED Bedrooms (1 has Gym Floor), + a 4 pc Bathroom. The Backyard has the BBQ on the Deck, + room to have GATHERINGS. Close to Golf Course, Church, School, Green Spaces, Shopping Centres, Amenities, + more. Easy access to Glenmore Trail, also close to 14th St; which leads to Heritage Park and the Rockyview Hospital. This is a NEIGHBOURLY Community. WELCOME HOME!!! (id:40616)
101, 30 Shawnee Common Sw
Calgary, Alberta
Welcome to 101, 30 Shawnee Common SW, located in the award-winning Shawnee Slopes community. This stunning 2-storey condo offers an extraordinary living experience with its thoughtful design. The heart of the home is the open-concept living area, bathed in natural light, which includes a spacious family room, a generous dining area, and a stunning kitchen. The kitchen is equipped with sleek quartz countertops, high-end stainless steel appliances, and a versatile island, ideal for meal prep and casual dining. This unit also offers a practical laundry area. Ascend to the upper level where you’ll find an office nook, perfect for those who work from home. The primary suite includes a walk-through closet leading to a luxurious ensuite bathroom, and opens onto a patio, offering a private outdoor retreat. The second bedroom is equally impressive with its own ensuite. TWO HEATED UNDERGROUND parking spaces, a dedicated storage unit (steps away from your new home), and a large patio right outside of the front door complete this unit. Situated in an unbeatable location, this condo is just a short walk from the Fish Creek LRT Station, ensuring easy access to public transportation. Additionally, it’s close to provincial parks, public tennis courts, F45, and the vibrant Shawnee Park community playground. (id:40616)
515, 8445 Broadcast Avenue Sw
Calgary, Alberta
Welcome to Gateway, where luxury meets convenience in this stunning corner unit with a wraparound balcony! This bright and airy 3-bedroom, 2-bathroom home boasts an open concept layout flooded with natural light, perfect for family gatherings and remote work. You’ll love the modern kitchen with its sleek design, quartz countertops, and integrated appliances. The sophisticated interior features chevron flooring, gold hardware, and custom mosaic tiles, creating an ambiance of refined elegance.Located in the vibrant West Springs neighbourhood, Gateway offers easy access to amenities like Deville Coffee, F45 gym, UNA Pizza, Metro Wine, and Hot Shop Yoga right downstairs. Enjoy nearby parks, playgrounds, and schools, making it an ideal community for families. With Downtown Calgary just 15 minutes away and the mountains within reach, you’ll have the best of both worlds. Plus, amenities like an entertainment lounge, concierge service, and pet-friendly policy make Gateway the perfect place to call home. Don’t miss out on this exceptional opportunity – schedule a viewing today! (id:40616)
406, 2422 Erlton Street Sw
Calgary, Alberta
Welcome to your urban oasis at the coveted Waterford of Erlton complex! Nestled in the heart of the city, this stunning 2 bed/2 bath CORNER UNIT on the 4th floor boasts not just one, but two private balconies, offering you the perfect retreat to unwind and soak in the vibrant energy of Calgary. Step inside this newly updated sanctuary to discover a spacious layout with two oversized bedrooms, each exuding comfort and tranquility. The primary bedroom treats you to your own private haven, complete with a luxurious ensuite bathroom and a balcony, where you can start your mornings with a breath of fresh air. Embrace the convenience of in-suite laundry, secure underground titled parking, and a storage locker, providing you with the ease and peace of mind you deserve. Plus, indulge in the array of amenities the complex has to offer, from a convenient car wash bay to a games room, ensuring every aspect of your lifestyle is catered to. Venture outside and explore the dynamic surroundings that make this location truly unbeatable. With the Erlton LRT just steps away, along with the scenic Elbow River and Stampede Park, you’ll find endless opportunities for adventure and relaxation right at your doorstep. And for our furry friends, rest assured knowing that this PET FRIENDLY building is conveniently close to Roxboro & Erlton off-leash park, perfect for playful outings. But the excitement doesn’t end there – immerse yourself in the vibrant atmosphere of Calgary’s 4th Street, where top-tier bars, restaurants, boutiques, and grocery outlets await, promising a lifestyle of unparalleled convenience and excitement. Don’t miss your chance to experience urban living at its finest – seize this opportunity to make the Waterford of Erlton your new home and embrace a lifestyle that truly reflects your dynamic spirit. (id:40616)
A, 2115 35 Avenue Sw
Calgary, Alberta
Modern and trendy townhome located in the exclusive inner-city community of Altadore offering 1,307 SF of developed living space with 3 bedrooms and 2 bathrooms. Situated within walking distance to Garrison Square Park, Marda Loop shopping and amenities and a quick bike ride to Sandy Beach as well as a variety of schools. The bright and open main floor features hardwood flooring throughout, a living room with cozy wood-burning fireplace which flows into the dining area and beautifully updated kitchen finished with quartz counter tops, breakfast bar, ceiling height cabinetry and sleek stainless steel appliances. The second level houses the private master retreat with incredible spa-inspired 4 piece ensuite with dual sinks and oversized steam shower. Basement development includes 2 bedrooms, a 4 piece bath and laundry/storage. Don’t overlook a single attached garage and sunny south back yard with deck. Nothing to do but move in and enjoy the community has to offer! (id:40616)
348, 35 Richard Court Sw
Calgary, Alberta
LOCATION! LOCATION! LOCATION! Opportunity knocks with this updated and bright 1 bedroom plus den unit in Morgan on the Park! Located directly across from Mount Royal University it is a great option for parents of MRU students, students themselves, and investors. This third-floor unit has had many recent upgrades. In the past year, most of the flooring has been changed to vinyl plank, it has been freshly painted, new fridge, new countertops, new sinks, a new hood fan, and new faucets. The dishwasher and stove are under 2 years old and the washer/dryer are under 5 years old. It features an open concept kitchen with a breakfast bar, a spacious living room with a large south-facing window and a corner gas fireplace, a queen-sized primary bedroom with double closets and a cheater 4-piece ensuite, and a flex room/den off of the main entry. The large south-facing balcony is private and features a gas line. The building itself underwent major upgrades in the past seven years (roof, balconies, etc.). Reasonable condo fees, titled underground parking, an assigned storage locker, and a main floor fitness room, social room, and guest suite round out the features of this great unit/great building in an amazing location.EASY ACCESS TO STONY TRAIL. THIS WILL WILL NOT LAST LONG. (id:40616)


