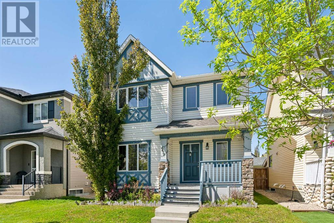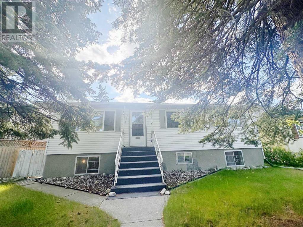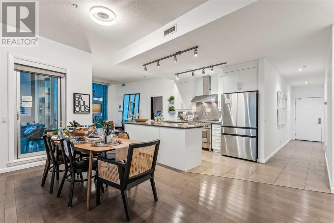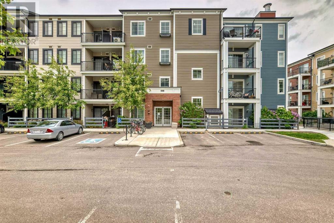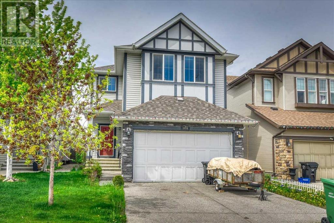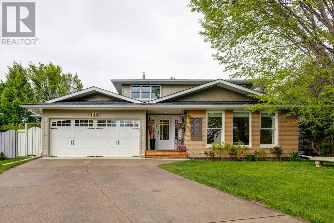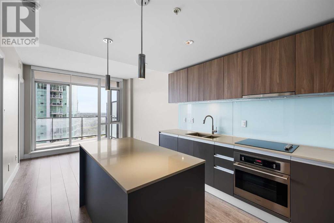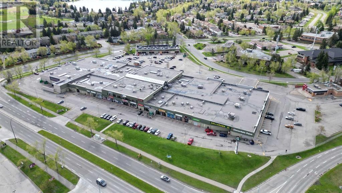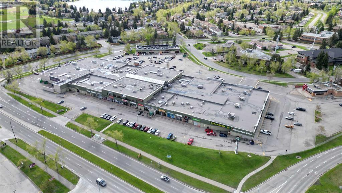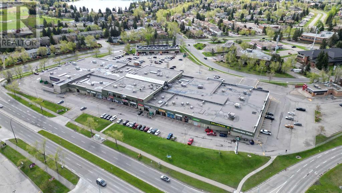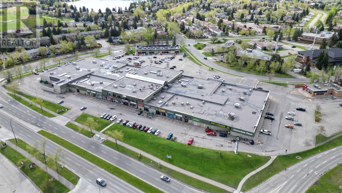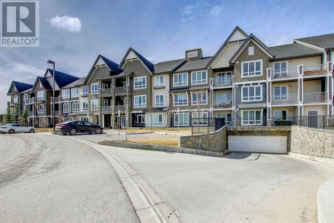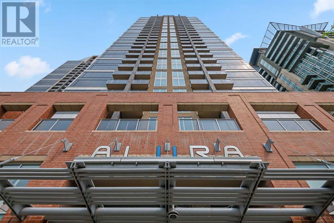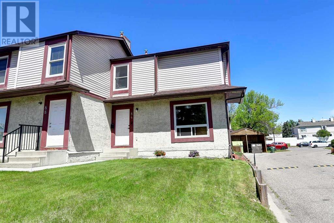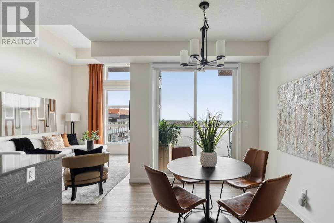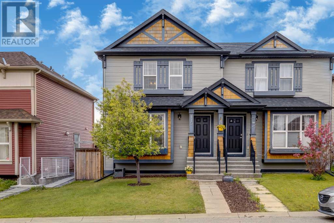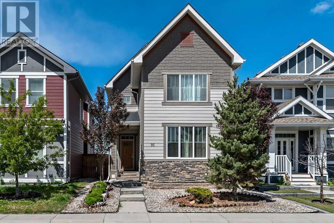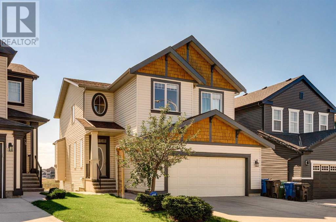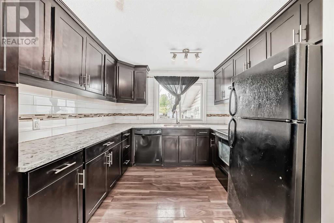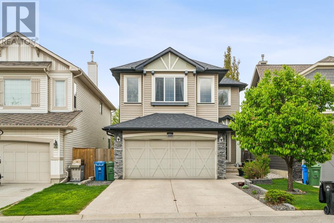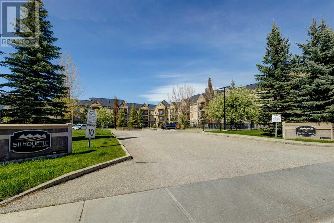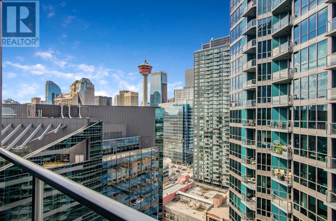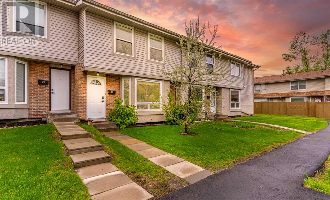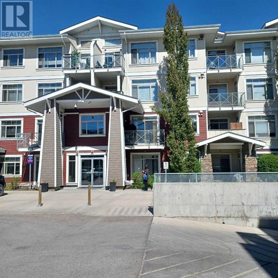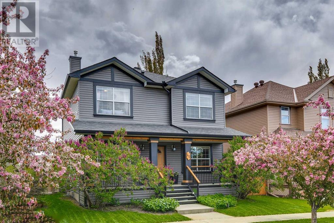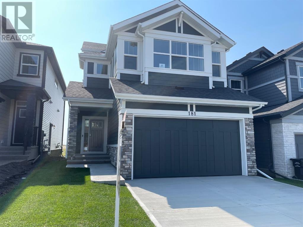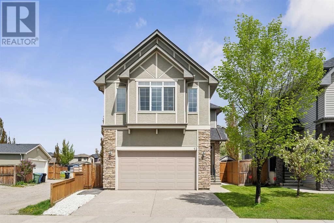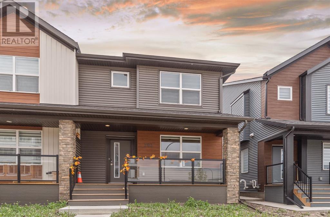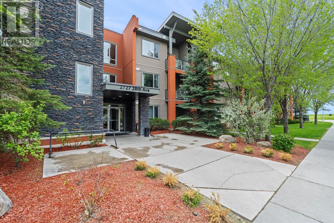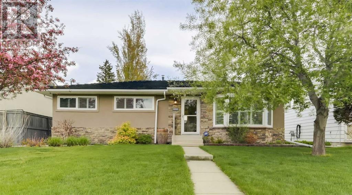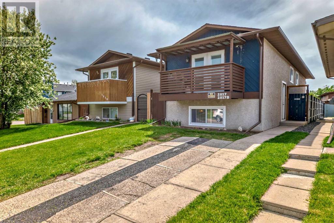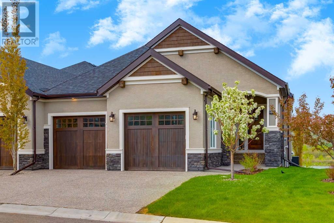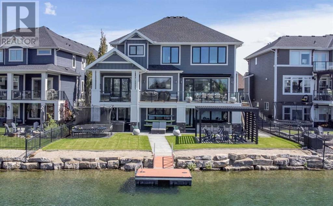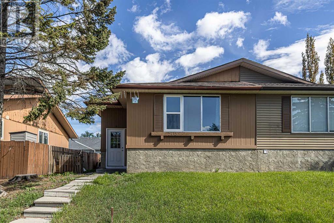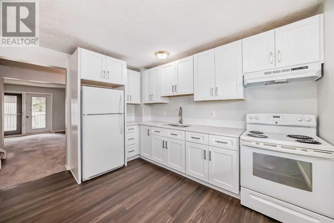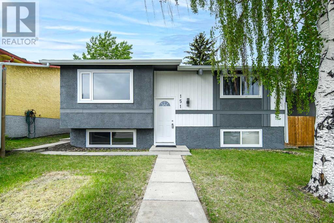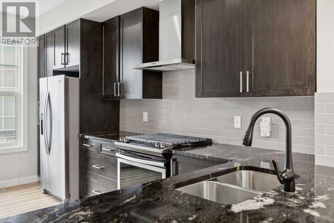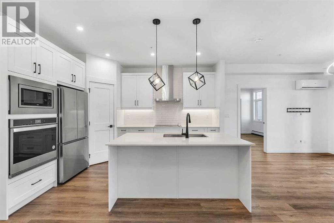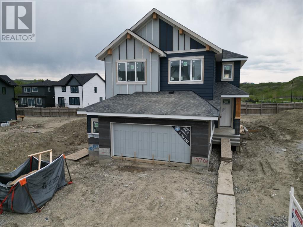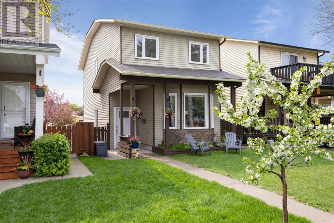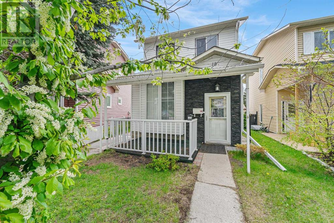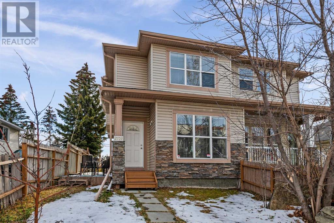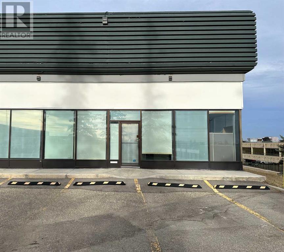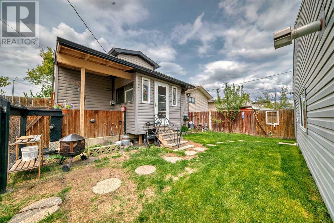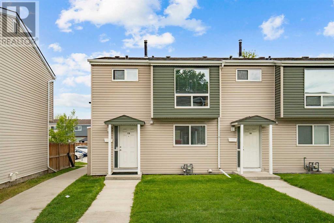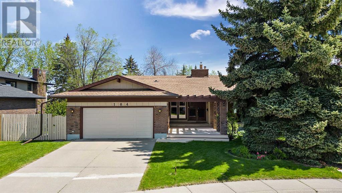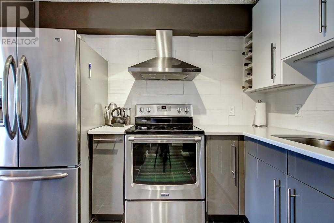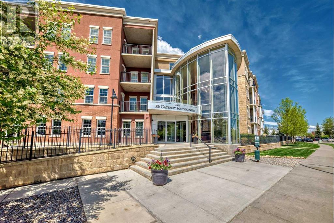LOADING
4458 Elgin Avenue Se
Calgary, Alberta
This beautiful fully developed home has been completely updated with new flooring, brand new carpet and fresh paint throughout. Featuring 4 bedrooms, 3.5 bathrooms and over 2,400 square feet of developed living space, this property is fully move-in ready in the desirable community of McKenzie Towne. The open-to-below entrance allows for natural light to pour through the main level of the home and provides an open and welcoming space. The kitchen has been updated with a freshly painted cabinetry, tile backsplash and includes a suite of stainless steel appliances. The kitchen is complete with a large corner pantry and eating bar, providing additional dining space. The open concept main level allows for the kitchen to overlook both the living and dining space. The living room is complete with a corner gas fireplace and wall of windows overlooking the backyard. The main level includes a front den/flex space which is perfect for a home office or children’s play area and it overlooks the front street. The rear entrance includes a mudroom with laundry and the main level is complete with a 2 pc bathroom. The expansive primary suite includes a large walk-in closet and private 4 pc ensuite with walk-in shower and soaker tub. Two more bedrooms and a 4 pc bathroom complete the upper level. The developed basement includes a huge 23’10” x15’6″ rec room, fourth bedroom and a full bathroom – making the perfect tv space or added room for a growing family. The large backyard has a two-tiered deck that spans the width of the home and is complete with a parking pad with ample space for two vehicles + storage. This beautifully updated property is move-in ready and conveniently located within walking distance to schools and the countless amenities of High Street in desirable McKenzie Towne. (id:40616)
7223 25 Street Se
Calgary, Alberta
Welcome to the spacious bungalow in the well-knit Ogden community. This home is perfect for first time home buyers looking for convenient access to inner city while enjoying subsidized mortgage payment from potential rental income from the spacious basement suite with Walking distance to George Moss Park and neighbourhood restaurants and pubs. For seasoned investors, this is a fantastic opportunity for maximized ROI in terms of rental revenue in addition to the exciting potential in land appreciation presented by its CLOSE VICINITY to the upcoming C-TRAIN GREEN LINE (OGDEN Station). Not to mention the 6,200+ sqft lot with RC-2 ZONING; energy-efficient windows installed in 2023; updated hot water tank (2022); Shingles installed in 2013 and 2014 (garage); main floor rooms with kitchen cabinets freshly painted. Ample parking space from detached garage, parking pad, front street and back lane parking… Come to see it today! (id:40616)
2304, 1410 1 Street Se
Calgary, Alberta
Open House Saturday, June 8th from 12-2pm. Step into the realm of refined living at SASSO, where luxury intertwines with panoramic vistas of the Bow River, captivating the discerning with its exclusivity and grandeur. Ascend to this prestigious penthouse retreat, where ceilings soar close to 10-feet high, and expansive window walls usher in natural light, seamlessly merging indoor opulence with outdoor splendour. A wrap-around terrace, thoughtfully equipped with a gas line for your BBQ, Fire Table, or Outdoor Heater, offering an ideal setting to savour majestic mountain panoramas. Inside, discover a meticulously designed floor plan boasting dual Master Bedrooms both with en-suites. The kitchen offer an Italian 36″ BERTAZZONI gas range with chimney-style hood fan, infusing the gourmet kitchen with culinary sophistication. Entertain in the ultimate gathering space, complemented by two refrigerators dispensing water and ice on demand. Luxuriate in brand new carpet and underlay underfoot, enhancing the experience, while the private front foyer adds a touch of exclusivity. SASSO caters to the refined tastes, delve into a world of indulgence with concierge service, a movie theatre, pool table/owner’s lounge, hot tub, gym, and heated visitor parking. Your penthouse is accompanied by 2 side-by-side parking stalls and an additional storage locker for convenience. Outside your luxurious penthouse, many amenities enrich your lifestyle. Engage in a spirited match at the nearby tennis courts, cycle along the Bow River pathways, or immerse yourself in Calgary’s vibrant entertainment district, home to the Saddledome and BMO Convention Center. The Theatre District and Stephen Ave beckon steps away, with seamless access to the C-Train and bike paths, simplifying your daily routine. Connect effortlessly with the city through the +15, and explore the nearby Sunterra Market, H Mart, Manuel Latruwe Belgium Patisserie, and more. Indulge in Calgary’s finest culinary offerings and find ess entials at Shoppers Drug Mart—all within arm’s reach of your opulent retreat. Live in the epitome of luxury, where every detail has been meticulously curated to craft an unparalleled living experience. Welcome home to Sasso, where sophistication meets sublime living. SASSO is a cat-friendly, 18+ building (id:40616)
1317, 215 Legacy Boulevard Se
Calgary, Alberta
DREAM CONDO nestled in the heart of Legacy Park! This IMMACULATE 2 Bedroom condo is the epitome of comfort and style. With premier upgrades throughout and TITLED UNDERGROUND PARKING, convenience meets luxury in this MOVE-IN READY home. Enter an inviting open layout with 600 square feet of east-facing, naturally lit living space. You’ll be captivated by the airy ambiance and modern finishes including 9-foot ceilings, upgraded light fixtures and controls, and stylish vinyl hardwood flooring. The kitchen, set back from the foyer, is a chef’s delight featuring beautiful light cabinetry, granite countertops, and a peninsula island offering ample workspace and seating. The spacious living room flows onto an east facing private balcony, perfect for watching the sunrise, enjoying morning coffee, entertaining with a BBQ hookup, or unwinding with an evening cocktail while taking in park views. Both bedrooms are generously sized, with the primary suite boasting a large window for plenty of natural light, while the second bedroom/den offers versatility for guests, roommates, or a home office. In-suite laundry, titled underground heated parking, and assigned storage offer the perfect blend of convenience and organization. Outside your doorstep the vibrant community is well established with playgrounds, ponds, and walking trails just across the street, amenities such as grocery stores, restaurants, and schools all with-in walking distance, and close to major routes like MacLeod Trail and Deerfoot for easy commuting. Whether you’re a first-time buyer, downsizer, or savvy investor, this condo is ready to welcome you home! Book your showing NOW before it’s gone!! Special offers: Seller Says Buy This House, And We’ll Buy Yours*. Homes For Heroes Program (Teachers, First Responders & Essential Workers Cash Back Program)*. Buy This Home And Receive A Free One Year Blanket Home Warranty*. (*Terms and Conditions Apply). Seller Accepts Bitcoin And Other Cryptocurrencies. (id:40616)
1076 Brightoncrest Green Se
Calgary, Alberta
Inviting Family Home Awaits!This beautifully updated 2226 sq ft home is the perfect place for your family to flourish.Move-in Ready & Stylish: Enjoy fresh paint throughout and a low-maintenance feel with no carpets. The newly refinished stairs add a touch of elegance as you enter.Work & Play: A versatile den or office space greets you upon arrival, perfect for working from home. A convenient half bath is nearby.Entertainer’s Dream: The open layout seamlessly connects the spacious living room and a well-equipped kitchen featuring a gas stove, a large island and a generous dining nook – ideal for creating memories with loved ones. Extend the party outdoors on the expansive covered deck, perfect for entertaining large groups.Upstairs Retreat: Unwind in the luxurious master suite boasting a spa-inspired 5-piece ensuite with double sinks, a relaxing soaker tub, a sleek rectangular shower stall, and a spacious walk-in closet. Two additional bedrooms and a full bathroom complete the upper level.Bonus Space: Enjoy the expansive bonus room – a perfect spot for a media room, playroom, or additional living area.Future Potential: The unfinished basement offers endless possibilities to create your dream space.Don’t miss your chance to own this wonderful family home! (id:40616)
143 Parkview Green Se
Calgary, Alberta
Prime, most coveted estate location in the heart of Parkland with Large South & West Backing Pie Lot, tree lined street and facing treed green space. Fabulous Curb appeal as you enter vestibule, to foyer and partially open stairwell. Through French Doors to entertainment size Living Rm, sleek long electric fireplace w/oak mantle and floor to ceiling windows east facing to green space. Gracious Dining Rm, stain glass windows and decorative antique fireplace and mantle (not connected), adjacent to renovated Custom dream kitchen with quality appliances; Miele gas counter top stove, wall oven and warming drawer, Bosch silent dishwasher, 8’4” granite island and counters, farm house sink, pot lights, pendent lights & too many upgraded features to mention, open to both bright breakfast nook with floor to ceiling windows and doors and to family room with 2nd electric fireplace, surrounding cabinetry for storing electronic devices, all with easy access to tranquil private treed yard, with Bayau tropical wood decking, Custom imported slate tile patio, flower beds & flower bench. 2 pc powder rm. Main floor has separate entrance from both outside & garage to Nanny/Mother In Law or Guest Suite, Artist Studio or Office with access to back decking and yard, 4 pc bathroom and bright laundry facility with sink, lots cupboards and counter space. Upper Level: Primary Bdrm with white tile 4 pc Ens. and double closets, 3 kids bdrms with their own 4 pc bathroom. Note: both main and upper level is hardwood flooring except living room and bathrooms and mostly all newer Pella Double Hung Tilting Windows for easy cleaning. Lower Level: Dutch Door to “L” shape Rec Room and a Games Room. Lots of Storage & shelving included. Note 2-2020 HE Furnaces, 3rd furnace in full height concrete basement extension/addition. Fantastic location 1-2 blocks from Fish Creek with bike/walking & river pathways and mountain views. Visit Annie’s for snack or lunch/dinner at the Ranche and ch eck out the Artisan Gardens (Art displays depicting our Heritage). Both primary public and separate schools; Join in the fun with many annual community functions such as summerfest in July, Enjoy the kids play park, splash park, skating, tennis & more. Family fun for all ages. Quick and easy access to by way of LRT and the Deerfoot. Shopping, movie theatre, garden center and South Center just 5-10 minutes away.. Parkland is definitely a community to call home. (id:40616)
2903, 1122 3 Street Se
Calgary, Alberta
Welcome to The Guardian, one of Calgary’s Tallest Residential Highrises! This executive unit located in Victoria Park offers amazing panoramic views of the City and Bow River! This stunning unit features floor-to-ceiling windows exhibiting plenty of natural light throughout. A gourmet contemporary kitchen includes high-end European appliances with a built-in hidden panel refrigerator, an easy-clean flat cooktop, built-in oven, and built-in hidden panel dishwasher. The open concept floor plan boasts elegant quartz island overlooking the living room and allows you to entertain as you cook for your guests. The living room contains patio doors leading to your spacious full-width balcony with amazing panoramic views. The bedroom is airy and bright, with floor-to-ceiling windows, and walk-in closet. Functional elements of this unit include a 4-piece bathroom, in-suite laundry, and storage in the laundry room. This unit comes with central air conditioning, and a titled parking stall located on the 6th floor. The Guardian is a highly desirable condo tower that offers a fantastic array of on-site amenities such as a Fitness Center, Resident’s Lounge which opens to the gorgeous rooftop garden terrace, where you can have a fire, host a BBQ, enjoy the scenic skyline, or take in the fireworks displays the city hosts throughout the year. This building also includes around-the-clock Concierge! Set in the heart of Calgary, you are within walking distance to the Stampede Grounds and downtown, as well as the restaurants and shops along popular 17th Avenue or Trendy Inglewood. The location will make your place the hub for nights out in the city or Stampede parties, and you’ll never need to drive or Uber with all the amenities right at your doorstep. You can pick up groceries, ice cream, or a bottle of wine without having to leave your block. Outdoor enthusiasts will love being located in close proximity to the Bow River Pathway and the Elbow River, where miles of walking , running, or biking await. This is truly inner-city living at its finest. Easy access to major thoroughfares, parks, shopping, and amenities. Don’t miss this opportunity to own this beautiful home!! (id:40616)
210, 240 Midpark Way
Calgary, Alberta
– Fully developed office space available 1,021 sq. ft., 2,571 sq. ft. 3,762 sq. ft. with elevator access to 2nd floor – Excellent opportunity within very active Midnapore Mall just off Macleod Trail South- Prime retail / restaurant / medical space available, can be subdivided, 1,700 – 6,169 sq. ft., high ceiling and rear common loading dock access,- 2nd Floor office suite available 1,021 sq. ft., elevator access, other 2nd floor options- High vehicle and signage exposure- Strong anchor Tenants create great draw for new Tenant’s- High population area, strong household income and close proximity to LRT station- Strong Tenant mix, including Treehouse Family Playground, Wendy’s, Dollorama, Planet Fitness, Cloverdale Paints, International Food Supermarket and a mix of retail, beauty, medical, pharmacy, personal services and restaurant Tenant’s (id:40616)
209, 240 Midpark Way
Calgary, Alberta
– Fully developed office spaces available with notice, 3,762 sq. ft. other options 1,021 sq. ft., 2,571 sq. ft. and 2,084 sq. ft. with elevator access to 2nd floor – Excellent opportunity within very active Midnapore Mall just off Macleod Trail South- Prime retail / restaurant / medical space available, can be subdivided, 1,700 – 6,169 sq. ft., high ceiling and rear common loading dock access,- 2nd Floor office suite available 1,021 sq. ft., elevator access, other 2nd floor options- High vehicle and signage exposure- Strong anchor Tenants create great draw for new Tenant’s- High population area, strong household income and close proximity to LRT station- Strong Tenant mix, including Treehouse Family Playground, Wendy’s, Dollorama, Planet Fitness, Cloverdale Paints, International Food Supermarket and a mix of retail, beauty, medical, pharmacy, personal services and restaurant Tenant’s (id:40616)
36, 240 Midpark Way
Calgary, Alberta
– Excellent opportunity within very active Midnapore Mall just off Macleod Trail South- Prime retail / restaurant / medical space available, can be subdivided, 1,700 – 6,169 sq. ft., high ceiling and rear common loading dock access,- 2nd Floor office suite available 1,021 sq. ft., elevator access, other 2nd floor options- High vehicle and signage exposure- Strong anchor Tenants create great draw for new Tenant’s- High population area, strong household income and close proximity to LRT station- Strong Tenant mix, including Treehouse Family Playground, Wendy’s, Dollorama, Planet Fitness, Cloverdale Paints, International Food Supermarket and a mix of retail, beauty, medical, pharmacy, personal services and restaurant Tenant’s (id:40616)
36b, 240 Midpark Way
Calgary, Alberta
– Excellent opportunity within very active Midnapore Mall just off Macleod Trail South- Prime retail / restaurant / medical space available, can be subdivided, 1,700 – 6,169 sq. ft., high ceiling and rear common loading dock access,- 2nd Floor office suite available 1,021 sq. ft., elevator access, other 2nd floor options- High vehicle and signage exposure- Strong anchor Tenants create great draw for new Tenant’s- High population area, strong household income and close proximity to LRT station- Strong Tenant mix, including Treehouse Family Playground, Wendy’s, Dollorama, Planet Fitness, Cloverdale Paints, International Food Supermarket and a mix of retail, beauty, medical, pharmacy, personal services and restaurant Tenant’s (id:40616)
1216, 175 Silverado Boulevard Sw
Calgary, Alberta
Welcome to your new home! This exceptional condo offers 2 bedrooms and 2 full bathrooms with 9′ ceilings in the bright open-concept living area. Titled UNDERGROUND PARKING! The kitchen features stainless steel appliances, full-height white cabinets, quartz countertops with a raised eating bar. Large west-facing windows flood the space with natural light, creating a welcoming ambiance. The spacious primary bedroom includes a 3-piece ensuite. Additionally, there’s a spacious second bedroom and a 4-piece main bathroom. Convenient access to outdoor amenities and garbage/recycling facilities adds to the appeal of this property. (id:40616)
1109, 1320 1 Street Se
Calgary, Alberta
Welcome to the Alura! This bright corner unit is located on the 11th floor and has panoramic views of downtown and the stampede grounds. With an open floor plan boasting a full bank of windows to enjoy the views plus the living room which also has a patio door leading to your cover balcony and a well appointed kitchen this fully furnished home is move in ready and not to be missed. The kitchen has an extra large peninsula island with seating, tiled backsplash, quartz counters, stainless steel appliances and plenty of cabinets. There are 2 good sized bedrooms, which includes the primary with an ensuite and walk-in closet, the main bath, insuite laundry and a titled parking stall to complete this home. The Alura complex has much to offer from the 2 fitness centres, patio and garden areas and bike storage to the fact that it is just steps away from transit & LRT, parks, the stampede grounds, the many amenities of 17th Avenue and you can walk to work downtown! Don’t miss out on this amazing opportunity! (id:40616)
84 Deerpoint Road Se
Calgary, Alberta
OPEN HOUSE TODAY from 2:00pm – 4:00pm! Pride of Owner ship, this home shows 10/10! Looking for affordable move in ready living, look no further, this end Unit 3 bedroom property located in Deer Ridge is ready for its new owners, steps from transportation, shopping and beautiful fish creek park, this property offers it all! Upon entering you will notice the beautiful vinyl plank flooring that flows throughout the entire home, with a large front living room with tons of natural light, a large fully appointed kitchen, including a pantry, the main floor is complete with a 2 piece bath. Upstairs offer a massive primary bedroom, two additional good sized rooms and a beautiful 4 piece bath. The basement has tons of storage, large laundry area and an additional family room, offering a space for everyone. There is a large private backyard, making year round BBQing a breeze. Unit has 1 parking stall, and there is plenty of additional parking as this is prime location on a quiet street. Nothing to do here but move in! (id:40616)
610, 122 Mahogany Centre Se
Calgary, Alberta
A Magazine-Worthy Residence that Delivers it ALL – Beautiful Lake Views, Undeniable Style, Two Titled Parking Stalls, and a Coveted Address in Jayman’s award-winning Mahogany Lakeside Resort Westman Village. Situated in the upscale Calligraphy building, this elegant penthouse suite is an exemplary offering of quality, design, and upscale living in an amenity-rich boutique community. Expansive windows allow an inpouring of natural light to flood the stunning open-concept kitchen, living, and dining rooms while providing tranquil views of the courtyard with reflecting pool, fountain, and the lake beyond. Stylish cabinetry with high-end roll-out shelving extends the full length of the well-appointed kitchen featuring stainless steel appliances, pristine quartz counter tops, designer backsplash and peninsula with wine rack and additional storage. The dining area overlooks the lake and steps onto the spacious covered balcony creating a lovely space for indoor-outdoor entertaining while the living room’s exceptional views, 12’ coffered ceiling, warm LVP flooring, custom slat feature wall and sleek fireplace further enhance the ambience of quiet sophistication. The bright bedroom presents the same serene views, accommodates a king-size bed, and boasts a walk-through closet with custom built-in shelving and workstation. Completing the thoughtfully-designed layout is a 4-piece bathroom and laundry room cleverly tucked behind a new over-sized barn door. Other notable highlights of this special property include air conditioning, smart technology (two T.V.s, thermostat, door lock, LED lighting and Google home hub with screen and three speakers), fresh paint, Titled Storage ROOM with shelving, and access to the Village Centre’s numerous amenities. The Calligraphy in Westman Village is a quality designed and constructed triumph delivering a one-of-a-kind experience in a boutique and elevated owner’s community. The outdoor community spaces boast breathtaking areas to enjoy whether strolling along the pathways and lake-front promenade, relaxing in one of the gardens under a pergola, or an evening firepit under the stars next to the sparkling fountain. The impressive indoor Village Centre brings 40,000 SF of world-class amenities to your door step including the welcoming concierge, well-equipped fitness facility, two pools, hot tub, art and party room, library, wine cellar, gymnasium, pool room, movie theatre, gourmet kitchen, atrium, golf simulator, and EV charging station. Located in the heart of Westman Village and mere steps to shopping, restaurants including the acclaimed Chairman’s Club, and outstanding entertainment at Alvin’s Jazz Club, this remarkable residence delivers it all – spectacular views, a distinguished address, and a walkable lifestyle. (id:40616)
115 Autumn Green Se
Calgary, Alberta
This stunning property seamlessly combines modern amenities with serene surroundings in one of the most sought-after lake communities. Perfect for families and professionals alike, this home offers a blend of comfort, convenience, and style.As you step inside, you’ll be greeted by a bright and spacious main floor flex space, ideal for remote work or a private study. The open floor plan flows effortlessly into a living space that backs onto a peaceful park/green space, providing tranquil views and a sense of privacy. The south-facing backyard is a true highlight, allowing you to bask in sunlight throughout the day—perfect for gardening, entertaining, or simply relaxing.The large primary suite serves as your personal oasis with ample space to relax and unwind after a long day. The comfort of a recently installed air conditioner (2023) ensures you’ll stay cool during the warm summer months. Upstairs, you’ll find the added convenience of a laundry room, making everyday chores a breeze.The unfinished basement, featuring two large windows, offers endless possibilities for future development—whether you envision a home gym, an entertainment room, or additional living space.This extraordinary neighbourhood is designed to enhance your lifestyle with 2 large beaches, private tennis courts, a splash pad, an amphitheater, and boat rentals. These amenities foster a strong sense of community and provide endless recreational opportunities for you and your family.Don’t miss out on this fantastic opportunity to own a piece of paradise in one of Calgary’s beautiful lake communities. (id:40616)
95 Mahogany Grove Se
Calgary, Alberta
ABSOLUTELY beautiful custom-built Sable “Koti” model home. Built in 2013, this home has hardly been lived in, as the owners frequently travel for business, making it their second home. Every possible upgrade was included in the design of this home. From the “additional” windows to the “oversized” windows, there is an abundance of natural light, all adorned with custom draperies. The main and upper floors feature 3/4″ hardwood, while high-end hand-scraped engineered flooring graces the staircase and basement. Custom-ordered crystal chandeliers illuminate the formal dining room and staircase to the upper level.All three levels of this home boast 9′ ceilings with a knockdown finish. From the moment you arrive, you’ll be impressed with the maintenance-free desert-themed landscaping, rock finish, and trees. The spacious front entry leads into an open floor plan with built-ins. The chef’s delight kitchen features ample cabinets and a massive 10′ x 39″ quartz island, sure to impress, alongside the large formal dining room.The upper level offers two generously sized bedrooms, a beautifully appointed 4-piece bath, a laundry room, and a spacious master bedroom with a spa-like en-suite and daylight walk-in closet. The fully customized basement development leaves nothing to be desired, featuring 9′ ceilings, engineered hand-scraped hardwood, a second kitchen finished to high specifications, a large fourth bedroom, and a family room. Additionally, for those looking to unwind, the suite’s 4-piece bathroom includes a custom built-in sauna.For the car enthusiast, the owner obtained a permit for the largest detached garage the city would allow. This huge 22′ wide x 26′ deep, insulated, and drywalled ManShe getaway is a must-see. NOTE: All furniture is also for sale. (id:40616)
71 Copperstone Drive Se
Calgary, Alberta
4 BEDROOMS | 3 1/2 BATHROOMS | 2,198 SQFT | VAULTED CEILINGS | WALKOUT BASEMENT | DOUBLE GARAGE | Welcome to this spacious home featuring 2,200 sqft of living space on the the main and upper level with a walkout illegal suite in the basement. The bright open concept living area features a spacious open kitchen perfect for entertaining with large island with breakfast bar, a convenient pantry and plenty of counter and cupboard space. The attached eating area and living room are flooded with light from large windows looking out onto the spacious backyard and open green space and environmental reserve behind you. Just off the eating area, enjoy the back deck with awning for evening bbqs and get togethers with friends. The living room features an abundance of windows with solar blinds and tiled gas fireplace to cozy up to on cold winter nights. The main floor also includes a formal dining room that can be used as a den or office, a laundry room, and 2-piece bathroom. As you make your way upstairs, you’ll discover the bonus room with views to the living room below. The master retreat offers a peaceful haven for relaxation with large walk-in closet to keep all your clothes tucked away. The ensuite bathroom boasts a luxurious 5-piece design, complete with a jetted tub and fully tiled shower. The second floor also features two additional bedrooms, and 4-piece bathroom, and laundry room. This home also features a walkout illegal basement suite, providing extra income to help pay down your mortgage. The basement includes a full kitchen, 4-piece bathroom, living room, extra storage and opens out onto the patio. The backyard features a large lawn for the kids to play and backs onto environmental reserve with scenic pond. This home also comes with central air conditioning, the roof and some siding was replaced in 2023 and the furnace was replaced in 2024. Close to walking paths, parks, playgrounds and schools, this home won’t last long. Book your showing today! (id:40616)
3038 30a Street Se
Calgary, Alberta
Welcome to your new home in the heart of Dover! This turnkey 4-bedroom detached house offers modern updates and a fully finished basement, making it perfect for families or savvy investors.Main Features:Spacious Living: Open concept living room with laminate floors and updated kitchen featuring pot lights, newer windows, and plenty of cabinetry.4 Bedrooms: Generously sized rooms with ample natural light.Recent Upgrades: Roof replaced on the house May 30th, 2024 excluding garage, ensuring peace of mind for years to come. Newer windows ensuring big ticket items are looked after.Basement:Fully Finished: Offers additional living space, perfect for a rec room or extra storage.Potential for Suite Development: Easy to convert into a 3-bedroom suite with existing rough-ins for a kitchen and bathroom. Estimated cost for conversion is around $15,000 for a 3 bed suite, potentially increasing home value close to appx $600,000. A side entrance can be easily added for convenience. Raised Front Deck: Ideal for BBQs and entertaining guests.Fully Fenced Yard: Perfect for pets and children to play safely.Detached Double Car Garage: Provides ample parking and extra storage space.Neighborhood Highlights:Prime Location: Walkable distance to West Dover School, Valley View Park, and a local church.Family-Friendly: Close to parks, playgrounds, daycare centers, and more.Convenient Access: Easy reach to shopping, dining, and public transportation options.With limited inventory in Calgary’s market under $500k, this home is a rare find offering both comfort and investment potential. Don’t miss out on this opportunity. (id:40616)
105 Brightonstone Landing Se
Calgary, Alberta
Welcome to 105 BRIGHTONSTONE LANDING SE. Here’s an amazing opportunity with this Original owner, well maintained CARDEL-built home. Brilliantly situated in the heart of New Brighton, located only a few minute’s walk from (3) schools. At entry, you’ll be greeted by a spacious foyer, a large inviting main floor, offering ample space for your furniture arrangements, with welcoming ambiance. This open design is a true gem, showcasing all the comforts and unique feat. incl, the 9 feet ceilings, walnut hardwood flooring, “leather” finish granite countertops, stainless steel appliance package, updated kitchen w/ceiling height custom wood cabinets, under mount lighting. Heading upstairs, you’ll find the large sun filled bonus room, for family hangouts. The primary suite, complete with a walk-in closet and 4-piece ensuite. Two additional generously sized bedrooms and shared full 4-piece bathroom round out this level. The basement is fully finished offering a spacious and open rec room to serve as play area for the kids or additional family space. This level is completed with a mechanical room and a ready to go bath waiting for finishing touches. Notable updates incl, the aggregate driveway, new hot water tank (2018), the roof (2021), duct cleaning (2023). Renos incl, laundry room (2023), fireplace (2022), shiplap wall (2023), pendent lights (2022), LVP walnut hardwood floors (2019), kitchen Reno (2018), freshly painted w/new baseboards (2024). Out back you will enjoy the large deck w/ gazebo and the family hottub, while taking in the gorgeous south facing yard. This is an amazing family friendly community with a rec center, splash park, tennis courts, skating rink, ball diamonds, soccer fields, walking paths, ponds and water features, numerous schools, parks and playgrounds. Located with easy access to all your amenities, major routes, and family requirements makes this home a perfect blend of comfort, convenience and accessibility. Come and view this hidden gem! (id:40616)
323, 52 Cranfield Link Se
Calgary, Alberta
This fabulous unit is in the SILHOUETTE in CRANSTON! TOP FLOOR location with CITY and MOUNTAIN VIEWS and a spacious bright OPEN FLOOR PLAN with 9′ ceilings, 2 BEDROOMS, 2 BATHROOMS, a DEN, Insuite laudry and 2 TITLED underground PARKING STALLS. A new and GORGEOUS renovation that is ready for a quick possession! The furnished photos are virtually staged, including the car in the car wash bay 🙂 Unstaged photos, 3D Tour and the floor plan with room measurements can be viewed through the iguide. The SILHOUETTE Is ADULT LIVING (18+) and has every amenity you could want including a well equipped exercise room, hot tub, sauna, social room, media room, and a car wash bay in the parkade. CRANSTON is a beautiful well established community with natural park spaces close by, and is a quick drive to shopping, dining, services, theatres, and The SOUTH HEALTH CAMPUS HOSPITAL. For moving around the city, there is quick access to Stoney and Deerfoot trails. Don’t miss this one, call your favorite realtor to view! (id:40616)
2004, 220 12 Avenue Se
Calgary, Alberta
Welcome to “Keynote” where luxury is accentuated by convenience. Venture inside; take it in…. the bright and open floor plan enhances both space and light; floor-to-ceiling windows perfectly frame the surrounding view. Whether you’ve had a long day or you are looking forward to entertaining, this will be the friend that welcomes you. The kitchen is adorned with granite, stainless steel, loads of cabinets, counters and a breakfast bar that seriously insists that you decompress. The bedroom is a private sanctuary with your magnificent view as the foot stool. Stop…. for just a second….. and breath in this microcosm of indulgence. The spacious closet and direct bath encourages submission to savor the feeling……. comfort, tranquility, peace. The attached bathroom is dressed in quality finishes, including a sleek vanity and a bathtub/shower combination. Residents of the Keynote 1 building enjoy access to a range of amenities that cater to the luxurious. The state-of-the-art fitness centre is equipped with top-of-the-line equipment. There is also a residents’ lounge and a rooftop patio for relaxing, socializing, and soaking in “just a little bit more” of the view. Welcome home to “Keynote”! (id:40616)
80, 123 Queensland Drive Se
Calgary, Alberta
Welcome to this Fully Renovated 3-bedroom Townhome with a VIEW and LOW CONDO FEES in the heart of Queensland. This unit has it all! A Developed Basement, Front and Back Yard (fully enclosed) backing onto the Park, and A/C! It’s been Fully Renovated from top to bottom with brand new flooring (light oak Luxury Vinyl Plank and Carpet), freshly painted throughout, new Lighting, updated Kitchen Cabinets, Hardware and Backsplash, Countertops, Undermount Sink and Faucet, updated Bathroom Vanities, Baseboards, ‘Bath Fitter’ Bath Tub, and a NEW Hot Water Tank. Within a short walk from the Queensland Off-leash Dog Park, Fish Creek Park, shopping and a brand new Daycare a few minutes away. Don’t miss out on this incredible investment. This complex has lots of XL DOGS and minimal pet restrictions. (id:40616)
114, 22 Auburn Bay Link
Calgary, Alberta
Welcome to #114 – 22 Auburn Bay Link SE. This bright one bedroom open floor plan is perfect for the person who wishes to get into their first home. Wonderful opportunity for investors also. West facing patio is accessible from the living room and offers endless daytime light. After a beautiful day at the Lake which is walking distance from your home maybe a wee bar b que.. Private underground parking and extra storage locker.. (id:40616)
40 Prestwick Estate Link Se
Calgary, Alberta
** OPEN HOUSE SAT JUNE 1ST 1:00 – 3:30 P.M. ** ORIGINAL OWNER CEDARGLEN BUILT PRESTWICK ESTATES HOME — EXTENSIVELY RENOVATED THROUGHOUT ** | EXUDES SOPHISTICATION & COMFORT | STUNNING CURB APPEAL | BEAUTIFULLY LANDSCAPED W/ FRONT PORCH (27X6) + LARGE SOUTH FACING BACK DECK (22×9) | EXCLUSIVE & QUIET LOCATION | DOUBLE REAR OVERSIZED DETACHED GARAGE | Welcome to your IMMACULATE & very well loved FAMILY HOME located on a low traffic & VERY PRETTY street in the award-winning community of McKenzie Towne. As you walk up to your large Victorian style front porch, you can’t help but feel a SERENE & TRANQUIL setting making it a dream come true for the discerning buyer. Poised to capture the heart of any entertainer from the moment you enter, you will be drawn in by the warm & welcoming Vintage Villa Oak Laminate, and very well-designed social spaces starting w/ your front office & family room. Make your way to the rear-facing HEART of the HOME where casual dinners or elaborate meals come to life in your UPDATED CHEF’S DREAM KITCHEN – complete w/ NEW SAMSUNG appliances, designer tile & lighting, loads of countertop space, storage, etc. The après dinner socializing continues w/ playing games at your custom made BUILT-IN BENCH DINING AREA, or cozy up in front of the living room FIREPLACE to watch your favorite Netflix series! Retreat at the end of the night to the CALMING OASIS of the primary bedroom, enjoy a warm bubble bath or hot shower in your ENVIABLE spa-like ensuite with large WALK-IN closet. You will appreciate your “COMFORT HEIGHT” TOILETS w/ soft close feature, black out blinds, fresh new paint & cozy new carpet throughout the upper floor. TWO additional good sized bedrooms, 4-pc bath & a dedicated laundry area w/ shelving completes your very functional upper floor living design. The PERFECT LAYOUT! ADD’L NEW & UPDATED FEATURES INCLUDE : A/C, KINETICO WATER SYSTEM, HUMIDIFIER, HIGH EFF FURNACE, ROOF (2019 – CLASS 4 IMPACT RESISTANT SHINGLES), GAR AGE ROOF (2023 – CLASS 4), APPLIANCES (2022), BATHROOM ROUGH-IN IN LOWER LEVEL, ELECTROLUX CENTRAL VAC, NEW WINDOW COVERINGS, PAINT, FLOORING, etc. Enjoy entertaining friends & family from your beautifully landscaped private south facing outdoor oasis complete with PERGOLA, FIRE PIT AREA & even a DOG RUN for your furry friends!! Your OVERSIZED double garage comes w/ workbenches, tons of shelving, a storage roof, and all opens up to the PAVED BACK ALLEY. The dynamic community of McKenzie Towne is located in one of Calgary’s most sought-after SE communities. This unique master-planned residential neighborhood features playgrounds, schools, greenspaces, shopping and recreation amenities— all within very close proximity to your new home!! Walking distance to schools, easy access to Deerfoot Trail — offering an easy commute into the downtown core. New Ring Road provides ease of access to Highway 1 which makes a weekend escape to our Majestic Rocky Mountains for a ski or hike, SEAMLESS! (id:40616)
181 Legacy Reach Crescent Se
Calgary, Alberta
* OPEN HOUSE ALERT – SAT/SUN between 2:00 to 4:00 pm * PRESENTING THE ELLIOTT * SOUGHT AFTER 4-LEVEL SPLIT FLOORPLAN * CRESCENT LOCATION * DAYLIGHT BASEMENT * This outstanding NEW home will have you at “HELLO!” Exquisite & beautiful, you will immediately be impressed by Jayman BUILT’s “Elliot 24” Signature Home located in the highly sought-after community of Legacy, where nature is your neighbor in every direction. If you love to ENTERTAIN and enjoy offering ample space for all who visit, this is the home for you! Immediately fall in love as you enter, offering over 2300+SF of true craftsmanship and beauty! Luxurious Boardwalk laminate flooring invites you into a lovely open floor plan featuring a fantastic GOURMET kitchen boasting elegant white QUARTZ counters, sleek stainless steel Whirlpool appliances with a gas slide-in range, Panasonic built-in microwave with trim kit, and Broan power pack built-in cabinet hood range and French Door Refrigerator with ice maker. A unique SPLIT LEVEL FLOOR PLAN with an elevated DEN area situated nicely on the initial upper level for the hybrid office worker, seamlessly transitioning to the expansive kitchen that boasts a generous walk-in pantry and centre island that overlooks the fantastic living area with French doors that open up nicely to your 10×12 deck. The upper level offers abundant space to suit any lifestyle with over 1300SF alone. Three sizeable bedrooms with the beautiful Primary Suite boasting Jayman BUILT’s luxurious en suite including dual vanities, gorgeous free-standing SOAKER TUB & STAND ALONE SHOWER. Thoughtfully separated past the DOUBLE PRIMARY DOOR ENTRY, you will discover the exceptionally expansive walk-in closet. A stunning centralized Bonus room separates the Primary wing with the the additional bedrooms and a spacious 2nd floor laundry w/5pc Main Bath. This lovely home presenting the Craftsman Elevation has been completed in Jayman’s EXTRA Fit & Finish along with Jayman’s reputable CORE PERFORMANCE. 6 S olar Panels, BuiltGreen Canada standard, with an EnerGuide Rating, UV-C Ultraviolet Light Air Purification System, High-Efficiency furnace with Merv 13 Filters & HRV Unit, Navien-Brand Tankless Hot Water Heater, Triple Pane Windows & Smart Home Technology Solutions. Save $$$ Thousands: This home is eligible for the CMHC Pro Echo insurance rebate. Help your clients save money. CMHC Eco Plus offers a premium refund of 25% to borrowers who buy climate-friendly housing using CMHC-insured financing. Click on the icon below to find out how much you can save! This home will be sure to impress! Shopping & New High School close by! (id:40616)
12 Cranberry Gardens Se
Calgary, Alberta
Welcome to the desirable community of Cranston. This beautiful 2 Storey abode built by Trico homes is situated on a corner lot on a quiet street . When you step inside you are instantly greeted with a beautifully open space with hardwood through out, large Kitchen with a welcoming island, premium granite and stainless steel appliances. The living room is perfect for relaxation with a stone gas fire place and easy access to the back yard to watch the kids play. On the upper level you will find a massive Master bedroom with a Spa like 5 Piece En-suite complete with his and hers sinks and a large walk-in closet. included on the upper level are 2 good size bedrooms and 4 piece bathroom as well as a generously sized bonus area and upstairs laundry for your convenience. When you walk outside you will notice the pristine landscaping and a lovely designed stamped concrete walkway which extends around the whole house leading to the amazing patio and fire pit in the backyard. This property is conveniently located close to many schools, YMCA shopping and more. This house is easily the best priced for its size in the community and wont last long. Call your favorite Realtor and book your private showing today!! (id:40616)
283 Wolf Creek Way Se
Calgary, Alberta
*BEAUTIFUL HALF DUPLEX WITH LEGAL TWO BEDROOM SUITE! IN SOUGHT AFTER WOLF WILLOW! Welcome home to this gorgeous property offering an open concept layout. The main floor of features a beautiful kitchen with quartz countertops, upgraded fixtures and lighting, backsplash, appliances and a huge island where you’ll love entertaining. This level also offers a spacious living area and dining area. Upstairs you’ll find 3 spacious bedrooms plus a generous bonus room. The legal suite basement offers 2 bedrooms, bathroom and ample living space. Don’t miss out on this highly sought after community and this beautiful home backing onto the park! (id:40616)
137, 2727 28 Avenue Se
Calgary, Alberta
Welcome to your cozy oasis in the heart of the city! This delightful one-bedroom, one-bathroom apartment offers a perfect blend of comfort, convenience, and style. Nestled in the vibrant neighborhood of Dover, that is just minutes from the downtown core which is ideal for urban professionals, couples, or anyone seeking a low-maintenance lifestyle. As you step into the apartment, you’ll be greeted by an inviting living space bathed in natural light. The open layout seamlessly connects the living, dining, and kitchen areas, creating an airy ambiance perfect for both relaxation and entertainment. The neutral colour palette and modern finishes provide a timeless appeal, allowing you to personalize the space to your liking. The well-appointed kitchen features sleek cabinetry, stainless steel appliances, and ample counter space, making meal preparation a breeze. Whether you’re whipping up a quick breakfast or hosting a dinner party, you’ll appreciate the functionality and style of this culinary haven. The spacious bedroom offers a tranquil retreat at the end of a busy day, complete with a generous closet for all your storage needs. The elegantly appointed bathroom, featuring contemporary fixtures and a soothing atmosphere, perfect for unwinding with a luxurious soak or refreshing shower. This apartment also boasts convenient amenities, including in-unit laundry, titled underground parking, assigned storage conveniently located infront of the parking spot, enhancing your comfort and convenience. You’ll enjoy easy access to a plethora of dining, shopping, and entertainment options right at your doorstep. With city parks, beside and across the road, school, beach volleyball and easy access to public transportation, everything you need is within reach, making this the perfect place to call home. Don’t miss out on this fantastic opportunity to experience urban living at its finest. Schedule a showing today and make this charming apartment your own! (id:40616)
10020 5 Street Se
Calgary, Alberta
Welcome to this stunning, fully renovated bungalow in the desirable community of Willow Park. This home has been tastefully updated throughout, making it the perfect family residence or an excellent investment opportunity. Recent renovations include a new rubber 50 year roof, updated furnace and hot water tank with water softener, new windows, refreshed exterior with new doors, and completely renovated kitchen and bathrooms. The home features three bedrooms upstairs and one bedroom downstairs, making it move-in ready. The primary bedroom boasts a two-piece ensuite and a spacious closet with organizers, while the other upstairs bedrooms are generously sized. With a total of 1,154 square feet upstairs, this home also includes a fully developed basement with a beautifully renovated bathroom featuring a steam shower and another large bedroom. There is a great storage room and clean bright utility/laundry area. The exterior of the home has been meticulously landscaped, showcasing pride of ownership and exceptional curb appeal. The backyard offers a private oasis with eight-foot fences, a paved patio, and an oversized single garage. This property is sure to go quickly—contact your agent to schedule a showing today! **OPEN HOUSE** JUNE 01, 11 AM – 1 PM (id:40616)
2817 46 Street Se
Calgary, Alberta
Calling all first time buyers and investors. This home comes with a “Legal” 2 bedroom mortgage helper in the basement. Yes Folks !!! The lower suite is legal with the City, so you can use that potential income to assist you when qualifying for your mortgage. This is truly a great starter, first time buyer or investment opportunity. The current owners of this property have invested a lot of energy, time and money into this cozy bilevel home over the years to make it what it is today. The “ONE BEDROOM” main floor unit is ideally suited to a single person or young couple just starting out. It boasts almost 900 square feet of updated luxury living space & has been renovated with taste and style. Oak hardwood floors flow throughout the entire main level. Beautifully upgraded 4 piece main bath. Garden doors lead to a private covered balcony off the living room. Large country kitchen with moveable island and 3 year old stainless steel stove and fridge. In suite laundry. Wall mount air conditioning. All windows were replaced throughout the home approximately 13 years ago, shingles about 14 years ago, full stucco exterior 3 years ago, and more. The basement (legal) suite has been maintained to the same standards as the upstairs and also features self contained laundry facilities. All windows down are above grade for lots of natural sunlight. Dog run along the side of the house just needs a gate to make it complete. Private fenced patio at the rear. 3 off street parking spots. One for the basement suite and 2 for the upstairs unit. (id:40616)
44 Cranbrook Landing Se
Calgary, Alberta
EXECUTIVE STYLE WALKOUT BUNGALOW, BACKING ONTO THE RIVER!!! Welcome to this exquisite property nestled in the serene and picturesque community of Cranston’s Riverstone. This stunning home boasts an elegant and contemporary design, seamlessly blending modern amenities with timeless charm. As you step through the front door, you are greeted by a spacious foyer leading into an open-concept living area that is perfect for both entertaining and everyday living. The gourmet kitchen is a chef’s dream, featuring high-end stainless steel appliances, quartz countertops, a large island with seating, and ample storage space within custom cabinetry. Adjacent to the kitchen is a bright and airy dining area that flows effortlessly into the inviting living room, where a cozy fireplace serves as the focal point and you can walk directly onto your large upper deck and enjoy unobstructed views of the Bow River. Large windows throughout the main floor allow for an abundance of natural light, creating a warm and welcoming atmosphere. Also on the main floor, the luxurious master suite offers a peaceful retreat with a generous walk-in closet and a spa-like ensuite bathroom, complete with a deep soaking tub, a separate glass-enclosed shower, and dual vanities. The fully finished lower level walkout provides additional living space with a versatile recreation room. The custom wet bar will take your breath away – with stone pillars that have built-in wine racks, quartz countertops, elegant cabinetry and its own bar/wine fridge. There are two more bedrooms, one with its own ensuite, another full bathroom, ideal for guests or a growing family. Walk outside to enjoy the majestic views and sounds of the Bow River from your lower patio. This is truly one of the best locations in the complex with one of the deepest lots, a SW backyard & unparalleled views!! Pride of Ownership is evident in this immaculate home. Don’t miss the opportunity to make this exceptional property your own. (id:40616)
59 Auburn Sound Point Se
Calgary, Alberta
Location, Location, Location! Nestled on the most sought-after street in Auburn Bay, this lakefront estate epitomizes luxurious indoor and outdoor living. With well over 5,000 sqft of perfectly developed space, every room offers breathtaking views. Kick off your shoes and step into an open-concept main floor that will make your heart race. The spacious living room with a modern fireplace flows into a massive custom kitchen designed for a culinary master chef. With double islands and a butler’s pantry featuring a beverage fridge, this kitchen is a dream come true. The main floor also includes a dining room, a cozy office, and a spacious mudroom leading to the garage (we’ll get back to that surprise later!). Step out through the sliding doors to a massive deck where you can exhale your worries away while overlooking the serene lake. Ascend the custom staircase with glass railings to enter what might be the most amazing primary bedroom you’ve ever seen. This expansive room stretches from one side of the house to the other, perfectly transitioning from sleeping to soaking to getting ready for a night out. With that kind of view of the lake, it’s impossible to wake up on the wrong side of the bed!Leaving the primary bedroom (we know it’s tough), you’ll find a comfortable bonus room begging for a family movie night with popcorn. The stylish oversized laundry room might even convince teenagers to bring in their laundry. The upper floor is completed with two chic bedrooms, both with en-suites and walk-in closets. Now, let’s head downstairs! The walkout lower level is a paradise for all ages, featuring an open family/rec room for hanging out, a workout area or kids’ mini sticks game space, a wet bar for entertaining, and a sizable bedroom with a cheater en-suite. Loaded with huge windows, the lower level is bathed in natural light. Slide on your flip-flops and let’s explore lake life! The west-facing backyard boasts a poured concrete patio with a hot tub on one side and an outdoor kitchen setup with the game playing on the TV on the other. Grab a cold one and head to the fire pit with friends while watching kids jumping off the dock and push each other off the paddle boards. Does it get any better than this? Oh, it sure does! We haven’t even seen the garage yet! Step inside and feel a wave of relaxation wash over you. This finished triple car garage features an epoxy floor, high-gloss cabinetry, and a TV for catching game highlights. Enjoy this space year-round with a garage heater keeping things cozy. THIS HOUSE IS AMAZING! I’m pretty sure when Kenny Chesney sings about sitting on a beach at the lake, he’s thinking about this place! (id:40616)
3418 35 Avenue Se
Calgary, Alberta
Newly renovated! Live up, rent down or rent both for positive cash flow. An excellent property for first time home buyers or for investors. A very well planned 2-bedroom on the main level. Large window in the living room allows for lots of sunlight. Kitchen is spacious and bright with a large window. The illegal basement suite is beautifully completed with 2 bedrooms plus its own kitchen and laundry. This home is on a quiet street close to schools, bus stops plus easy access to Deerfoot and Stoney Trails. A great property that must not be missed. Note: Investors – next door can be sold together. It has 2 bedrooms on the upper level plus 1 bedroom in the basement. (id:40616)
55 Georgian Villas Ne
Calgary, Alberta
Welcome to 55 Georgian Villas. This newly renovated home of over 1100sqft, is a true turnkey townhouse which stands in the well managed complex of Georgian Villa. Very close to schools, playground, parks and shopping This magnificent home hosts 3 generously sized bedrooms and 1.5 bathrooms. The vibrant energy of abundant natural light permeates each room, highlighting the freshly painted walls and pristine flooring. The step into the beautifully renovated the kitchen, which is complete with luxurious quartz countertops. The thoughtfully updated layout ensures your culinary adventures are both effortless and enjoyable. To the left of the kitchen, a convenient powder room is well located. Move on to the dining room and the huge living room perfect for family time and entertaining guests. This opens out with a double patio door to the low maintenance backyard. Completely private with it’s own fence and gate. This serene outdoor space is your own personal retreat, perfect for peaceful morning meditations or late afternoon unwinding’s. Upstairs you have a huge primary bedroom with a very big closet. There are 2 other good-sized bedrooms and a 4-piece bathroom that complete this level. The location of this townhouse truly enhances its appeal. Walkable distance to schools, shopping centers, and playgrounds, bringing the ease of urban living right to your doorstep. Despite its convenience, the property does not compromise on tranquility, offering a serene view for those moments of quiet reflection or relaxation. Basement is unfinished ready for your personal touch or as the perfect place for the kids to run around during the winter months. Already has shelves in place to help store all your Storable in an arranged way. The basement also houses the laundry machines. This will definitely be gone quickly. Call your favorite realtor today! (id:40616)
151 Marbank Way Ne
Calgary, Alberta
Location, Location, Location! Take a moment to introduce yourself to your new home. This four-bedroom, 2-bathroom bi-level is set in a quiet cul-de-sac in the heart of the NE. Just a two-minute walk to the nearest convenience store and only a ten-minute walk to the Marlborough LRT platform. With a 5 minutes’ drive you are at the Peter Lougheed Hospital or well on your way out of town with access to the Trans-Canada highway just a moment away. For the younger families you have both public and private elementary schools just a few blocks away and an open space park less than a block away on the same side of the street for your youngsters to experience. For the working family there just might not be a better choice with fresh paint inside and out, open concept, vinal / laminate flooring, and five new stainless-steel appliances throughout. Granite Counter top. Interconnected smoke – CO2 detectors and legal egress windows in the legal developed basement make for a recreation room to rent out for that needed second income and a laundry sink in the laundry room. A large south facing living room window brings in plenty of natural light gently filtered by the large, full grown birch tree. The large, fenced back yards has a built up 24ft x 24ft graveled parking pad and two sheds to help store your lawn tools. A large concrete and block pad affords plenty of space for backyard barbecues and family time. This is not your new house; this is your new home!!! (id:40616)
19610 40 Street Se
Calgary, Alberta
WELCOME HOME! This absolutely stunning, 2021 TRICO HOMES built, 3 bedroom 3 bath modern END UNIT townhouse is located in the established community of Seton. You seriously have to come see this property because it will not last long in this hot Calgary market. When you enter the front door to your new home- you’re instantly greeted by an inviting ambience and access to the garage with a built in office that can be used 365 days of the year. The garage even has a separate entrance and enormous windows attracting Calgary’s natural light. The real party starts when you walk up the stairs to a massive pantry and upgraded kitchen. This open concept floor plan overwhelms you with an abundance of space and sunlight making this home feel cozy and bright. Your eyes will gravitate instantly to a one of a kind walk- through kitchen with granite counter tops, built in microwave, gas range and tons of cupboard space. This kitchen is ready to host numerous family get togethers, baking memories together and late night hang outs with friends. This unit continues to level up its game with the primary suite that includes an ensuite bathroom and long walk in closet. The upstairs is also home to two other bedrooms, full bathroom and stacked washer/dryer. Important things to note- this unit has CENTRAL AIR for Calgary’s hot summers, private patio, tandem 2 car attached garage and LOW CONDO FEES. There is ample street and visitor parking and you’re mere minutes away from the YMCA, South Health Campus Hospital, Joanne Cardinal-Schubert High School, Cineplex theatres, Supermarkets, and an variety of shops and restaurants. There are so many other things I wish I could tell you about this property but I am running out of allotted space so you will just have to come check it out yourself! Book your showing today! (id:40616)
4305, 200 Seton Circle Se
Calgary, Alberta
**Freshly Painted and Professionally Cleaned** Experience the epitome of convenience and community living in the vibrant Seton neighbourhood with this stunning fully upgraded 2 bed, 2 bath apartment located close to South Health Campus, the YMCA, restaurants, Cineplex, and grocery stores and much more. This modern residence boasts an open-concept layout with a huge kitchen Island , a gourmet kitchen with upgraded appliances including built-in Owen and microwave, luxurious master suite with a gorgeous 4pc Ensuite, spacious walk-in closet and office nook, second bedroom with an additional bathroom, air conditioning, and modern upgraded lighting fixtures. With the added convenience of private underground parking, In-complex Dog park, Pet Washing Station and access to community amenities such as playgrounds and recreational facilities, this pet-friendly apartment offers move-in ready luxury living at its finest. (id:40616)
137 Creekstone Hill Sw
Calgary, Alberta
SURROUNDED BY NATURE | OPEN-TO-ABOVE PLAN | SEPARATE ENTRANCE | 2,637 sq ft 3 bed + BONUS | LUXURY UPGRADES | All in the South Calgary community ‘Pine Creek’ – complementing a dynamic family lifestyle, with nature, amenities and transportation options nearby. UPGRADES/FEATURES: butler pantry, hardwood, gas fireplace, oversized garage and so much more. Main floor boasts a large open floor plan with gorgeous European oak hardwood floors, and large windows spanning across the west side, leaving the home bright and inviting. The living room features a cozy marquis gas fireplace, which will lead your eyes up the mantel to the soaring open-to-above plan. Kitchen features: quartz counters, large island with eating bar, silgranite undermount Sink, built in hood fan, glass doors, feature shelves, tiled backsplash, elegant Savoy House lighting, two tone cabinetry, cabinet to ceiling, butler pantry, large pantry & so much more. Enjoy your dinner with the gleaming sun set creating a one of a kind atmosphere. Second level features bonus room, laundry room, 2 great size room, a shared full bath, and the third and final primary retreat which features: large walk in closet, stand alone tub, double vanity, walk in shower. Lower level awaits your ideas with a separate entrance leaving no limitations. A Stunning home deserves a stunning location, as you pull up you will be enthralled by both its peaceful setting and quiet cove thats surrounded by nature. This brand new home is built by Homes By Fifty Six. Book your viewing today before… its gone! (id:40616)
12 Mckernan Place Se
Calgary, Alberta
Nestled in a quiet cul-de-sac in the desirable community of Mckenzie Lake, this charming family home awaits the perfect new family! With FULL LAKE ACCESS, this home stands out amongst the rest. Meticulously maintained, this home features a bright, open concept main floor with the living room, kitchen and dining area flowing from one end of the home to the other allowing for a flood of natural light. The patio doors off the living room lead onto the beautiful private deck area that is finished perfectly with pergola. A conveniently located powder room that has been recently updated completes this main floor. The upper level hosts a generously sized primary bedroom with large his and hers closets. 2 additional good sized bedrooms and a beautifully upgraded full bathroom make the second floor of this home extremely functional. The finished basement offers a laundry room with plenty of storage, a den and a great rec room. This home is brimming with updates/upgrades including all new windows and front door (2021), newer roof (2016), exterior paint (2022), interior paint (2022-2024), main level floor (2018), new dishwasher (2022), attic insulation (2022), kitchen update (2022), basement carpet and paint (2022), closet upgrades (2015-2022), landscaping. The furnace was recently serviced in 2024 and 2 hot water tanks ensuring you will never run out of hot water! Beyond the amazing qualities of this home, the cul-de-sac where it is located is special…the next family that gets to love this home will also get to experience the community that the incredible neighbours on this block have created. Don’t miss out! (id:40616)
18 Mckernan Place Se
Calgary, Alberta
Introducing 18 McKernan Place SE; an investment opportunity or starter home with income potential! Beautiful exterior with charming curb appeal, including custom stone work and a covered front porch. This 2 storey home is perfect for a family or a savvy investor. This property is move in ready and offers peace of mind with all major updates completed. Nestled in a quiet cul-de-sac in the beautiful community McKenzie Lake, it’s just a short walk to the local schools and the many walking paths of Fish Creek Park. The main floor boasts a spacious entryway leading to a large living room with a huge front window. Moving to the rear of the home you will find a bright and airy kitchen featuring trendy white cabinetry, a breakfast nook and patio doors opening to a covered private deck and sunny south facing backyard. Finishing off the main level is a convenient 2 pc bathroom. Upstairs, you’ll find 3 bedrooms, a bright 4 pc. bathroom, and plenty of closet space. The fully finished basement was completed in 2020 and includes additional living space or an illegal suite, complete with a den, a 3 pc. bathroom, kitchenette, refrigerator and a separate entrance. Recent updates include a new high-efficiency furnace, hot water tank, siding, windows, and a roof was replaced in 2022 after hail damage. Don’t miss out on this one of a kind opportunity! (id:40616)
2709 14 Avenue Se
Calgary, Alberta
Discover the perfect blend of comfort and convenience in this stunning family home, located just minutes away from the downtown core. This beautiful property boasts three spacious bedrooms, including two full four-piece bathrooms.Main Floor: step into this large, sunny great room, complete with windows overlooking the private north facing fully fenced yard, and half bath just around the corner, coxy up by the gas fireplace during winter months. Spacious kitchen: the heart of the home, featuring black granite countertops, extended height oak cabinets, a corner pantry for extra storage, stainless steel appliances, and an island with a breakfast bar. Mudroom: ample storage space, leading out to the back deck, perfect for easy access to outdoor activities. Dining & Living Areas: beautiful hardwood flooring and 9-foot ceilings with elegant crown molding complete the main floor’s luxurious feel. Upper Floor: Master Bedroom: a king-sized master suite with a large walk-in closet and a spa-like en-suite bathroom, including an oversized soaker tub and separate shower. Second Bedroom: Spacious with a walk-in closet. Third Bedroom: Comfortable and can easily accommodate a queen sixed bed. Hallway Bathroom: A four-pieced bathroom conveniently located near the second and third bedrooms. The basement is an unfinished canvas ready for your personal touch. Perfect for a rec room, home gym, extra bedroom, or entertainment area, with a roughed-in plumbing and large windows offering endless possibilities. Outdoor and additional features include a double detached garage, plenty of space for a car enthusiasts or additional storage. The back deck is ideal for outdoor gatherings and relaxation. Surrounding amenities offer proximity to shops, services, restaurants, St. Alberta School. Parks, LRT, bus stops, and shopping centers. This home is perfect for those seeking a blend of modern amenities and family-friendly features in a prime location, only ten minutes drive to downtown! (id:40616)
2926 3 Avenue Ne
Calgary, Alberta
Rare and unique opportunity to acquire a food wholesaling business specializing in South Indian Products. Started in2015 this well-ingrained brand has over 250 items ranging in all categories of spices, cooking oil, flours, millets, rice’s, specialty rice’s, frozen foods, and many more. The brand can be seen in almost every grocery store in all over Canada. Full supply chain has been established from local vendors in India all the way to Canada, which allows for ease of distribution. The Business is turn key and has a large 40,000 sqft acreage in India where natural ingredients are procured and packaged before they are shipped to Canada. Upon arrival there is a 6,500 sqft warehouse with 2 offices, a large freezer, storage/racking of all dry inventories, a separate entrance loading dock for large shipping containers and separate drive in bay, ample time still remains on the Lease with renewals available. The business also will come with multiple forklifts for easy movement of items. Smaller freezer and coolers for quick delivery of items. Industrial grade Packing Machine capable of packing various sizes and quantities needed to meet high demands. Delivery vehicle maintained and ready to haul deliveries. State of the art inventory process and system. This is an exceptional opportunity for the individual who has experience in South Indian products. All prospective buyers will need to sign a Non-disclosure agreement before any information is released. (id:40616)
1834 42 Street Se
Calgary, Alberta
This owner occupied home is a must see, loads of value here for the savvy investor.Excellent parcel to build on,M-Total of 4 bedrooms on main and upper floors with a 2 bed self contained illegal suite in the lower level with a seperate entrance.This home is in good condition with loads of recent upgrades.Outside you have a great yard,double garage,parking pad off the front street. Property is nicely fenced and shows well. (id:40616)
13, 5425 Pensacola Crescent Se
Calgary, Alberta
Welcome to this handyman special located in the Penbrooke Meadows. This 3-bedroom, 2-bathroom home offers a fantastic opportunity for those looking to put their personal touch on a property. The main floor features a spacious living room, adjacent dining area, and kitchen that is equipped with stainless steel appliances and boasts plenty of cabinet space. A convenient 2-piece powder room completes the main level. Upstairs, you will find three bedrooms, and a 4-piece bathroom. The undeveloped basement offers great potential for storage or can be transformed to suit your needs, whether it’s a home gym, additional living space, or a hobby room.Outside, the enclosed and fenced yard provides a safe space for children and pets to play, and room for a patio. This property is in an excellent location, close to 17 Ave SE and the BRT bus stop, making commuting a breeze. Enjoy the nearby popular disc golf park, and take advantage of the close proximity to schools, the Bob Bahan Pool, and the Library, all within walking distance. With some TLC and vision, this home can truly shine. Don’t miss out on this great opportunity in Penbrooke Meadows! (id:40616)
104 Midridge Close Se
Calgary, Alberta
Outstanding opportunity to own a bungalow backing Fish Creek Park. Location, Location, Location! “When we bought it 30+ years ago… I just knew when I walked through the door and saw the park through the back windows.” Nestled into the Midnapore, a short walk to schools, and lake privileges for year round recreation. 1850 sqft, 3 beds/2 bath up. Lovingly cared for… New Furnaces (2023) and Hot Water Tank(2022), Washer & Dryer (2023), Dishwasher (2022), most windows in the home replaced (around 2009), Roof (2012). The kitchen and site finished hardwood was done in 2004. This home is ready for updates and serves as a great canvas for you to apply your personal touch. As they say on TV… It has good bones. The basement is developed with Rec Space, a rad 70’s style bar, a full bath and 2 additional rooms. The home hosts an oversized Double Attached Garage. The back yard has an open patio, a garden plot, and beautiful mature trees. Open House Saturday June 1, and Sunday June 2 @ 2pm-4pm. Come have a look or call your favourite Realtor to book a showing. (id:40616)
501, 111 14 Avenue Se
Calgary, Alberta
This home has recently been professionally renovated with beautiful high-gloss kitchen cabinets, a chimney hood-fan, Italian backsplash and quartz countertops with a raised bar. The kitchen includes a large pantry which houses a European Washer/Dryer: this is the perfect location in the kitchen as you’re a step away from the sink to pre-soak the laundry. A formal dining space has amazing views towards Calgary’s skyline and the balcony offers both indoor and outdoor spaces to unwind while taking in the exceptional view. The main living space is open concept with laminate flooring throughout creating a cozy ambiance for relaxation and social gatherings. An adjacent office/den area offers versatility and convenience. The primary bedroom is large and can easily accommodate a king size bed, it includes ample closet space; the 2nd bedroom is generously sized offering both comfort and storage options. The bathroom is a haven of luxury, showcasing quartz countertops, new tile and a premium GROHE fixtures so everyday feels like a spa day. There is heated underground parking, a meeting room and a south courtyard patio adjacent to a common laundry room. This is a prime location steps from the C-Train, MNP Sports Centre, 17th Ave and 1st Street District for restaurants & shops. (id:40616)
6614, 11811 Lake Fraser Drive Se
Calgary, Alberta
TOP FLOOR Contemporary TWO Bedroom condo in Calgary’s coveted Lake Bonavista neighborhood. This stunning SOUTH-FACING gem features 9-foot ceilings and an expansive open floor plan highlighted by floor to ceiling windows that flood the space with natural light. The sleek kitchen boasts espresso cabinets, stainless steel appliances, a stylish tile backsplash, and granite countertops. The inviting peninsula seamlessly connects the kitchen to the dining area and living room which leads to the covered balcony with gas hookup and picturesque south-facing views – perfect for entertaining! The spacious primary bedroom is a true retreat complete with a sitting area decorated with floor to ceiling window, ample room for a queen-sized bed, and his and hers walkthrough closets leading to the cheater 4pc ensuite. A second large bedroom and in-suite laundry/storage room complete this 757 Square Foot suite. Outside your unit, relish the convenience of TITLED UNDERGROUND HEATED PARKING and additional storage locker. Stay cool in the summer with full air-conditioning plus the condo fees include ALL UTILITIES (heat, water, gas) simplifying your bills. Concrete building construction ensures peace and privacy, with amenities including a state-of-the-art gym, fitness room, lounge/party rooms, two guest suites, and ample visitor parking. Steps away, Avenida Place Shopping Centre offers a variety of shops, services, and dining options including Tim Horton’s, Avenida Food Hall & Fresh Market, pharmacy, nail spa, and more! Enjoy easy access to Macleod Trail and Anderson Road, with Southcentre Mall and Anderson C-Train Station less than 5 minutes away. Don’t miss this Lake Bonavista treasure – a perfect blend of luxury, convenience, and modern living. Special offers: Seller Says: Buy This House, And We’ll Buy Yours*; Homes For Heroes Program (Teachers, First Responders & Essential Workers Cash Back Program)*; Buy This Home And Receive A Free One Year Blanket Home Warranty*. (*Terms and Condi tions Apply). (id:40616)


