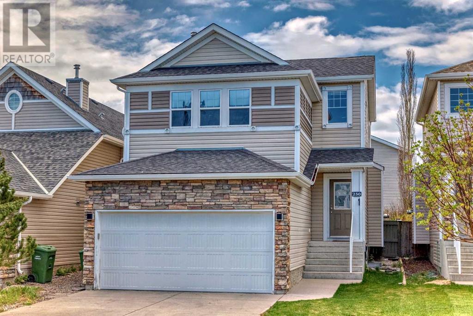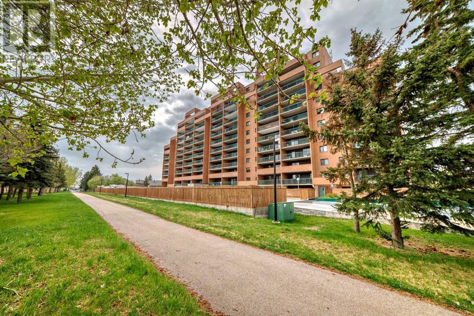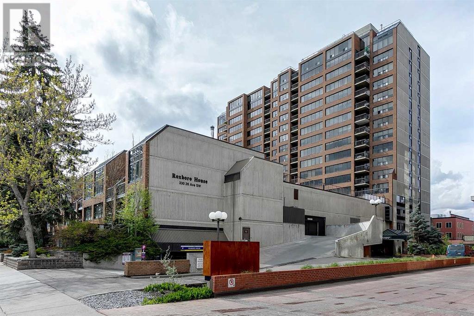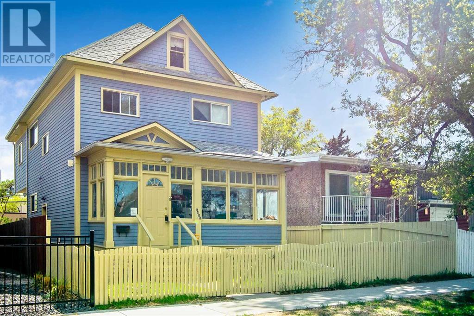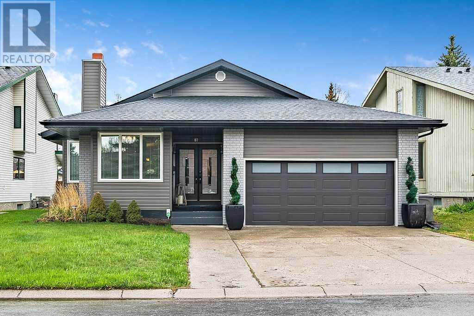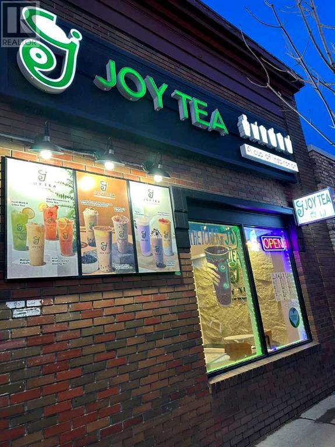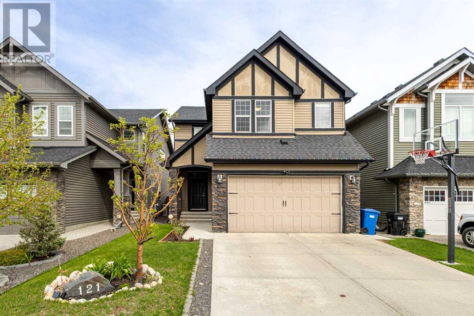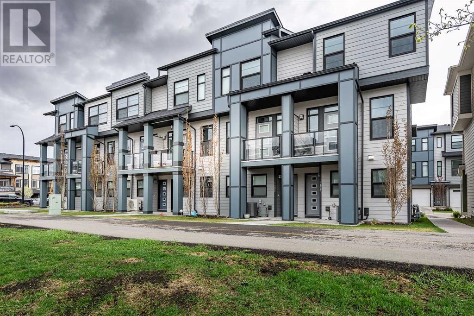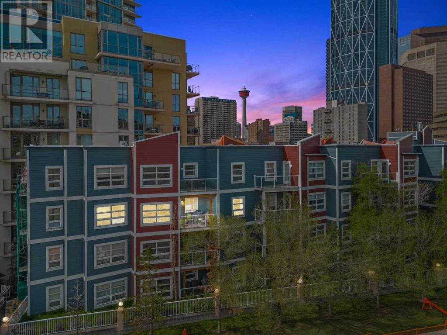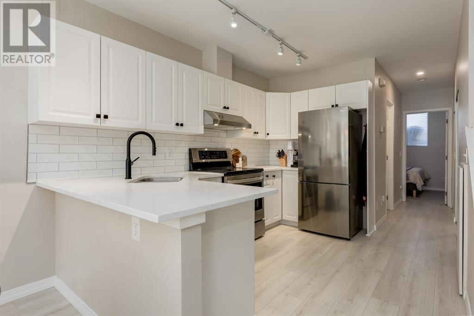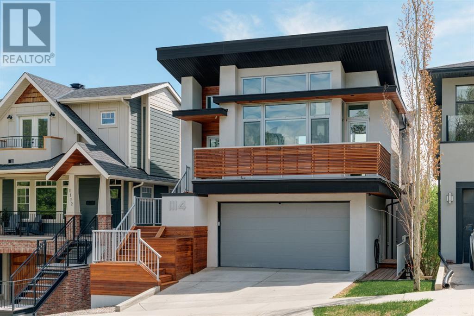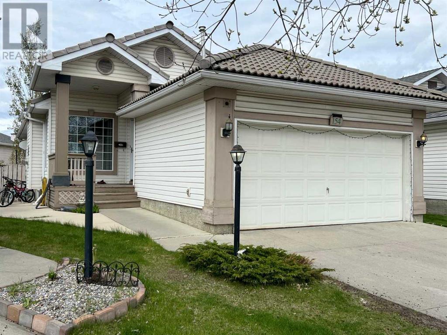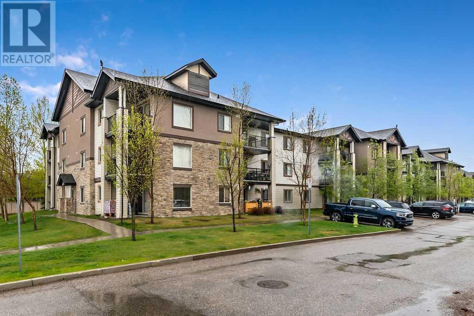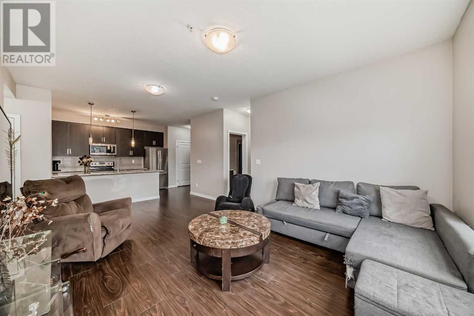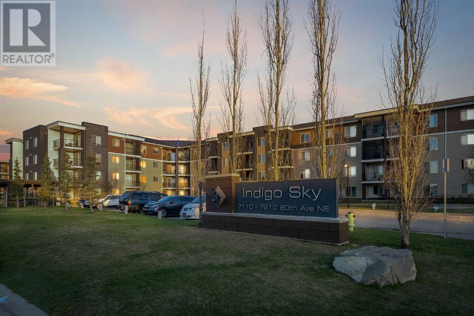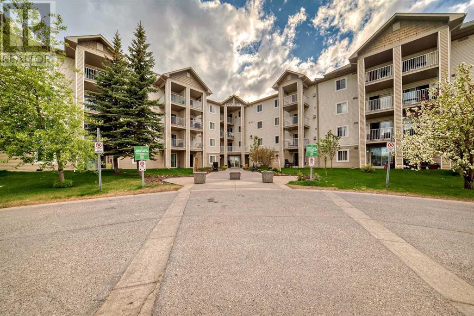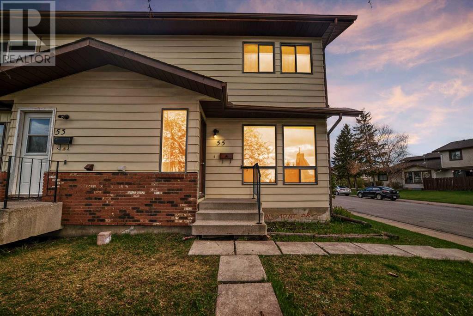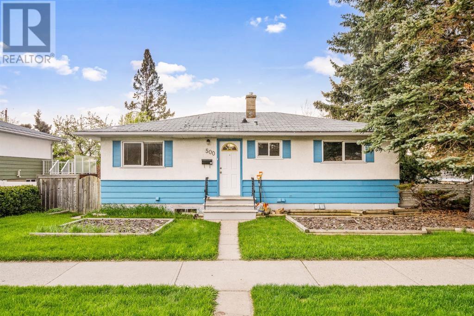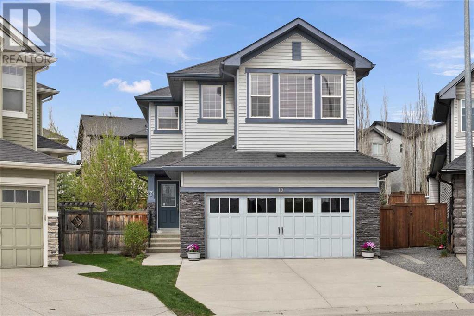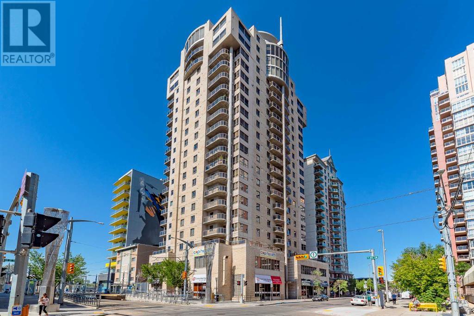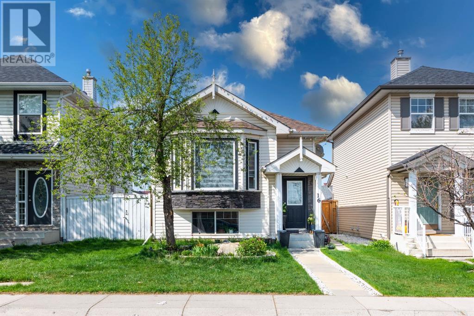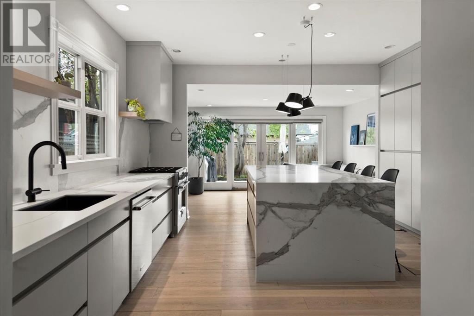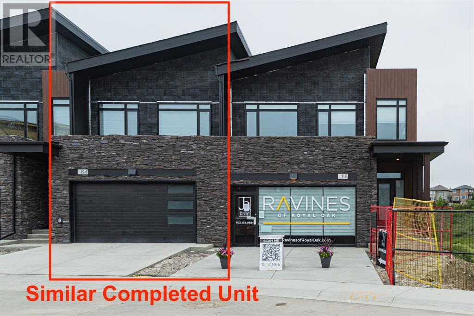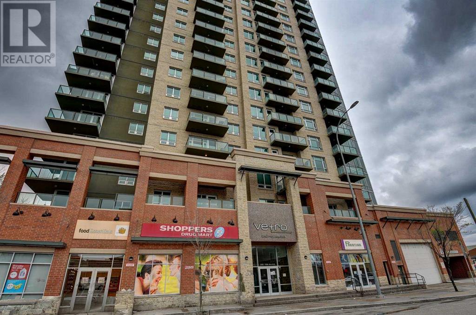LOADING
250 Cougar Plateau Mews Sw
Calgary, Alberta
Welcome to an Exquisite Home nestled in a tranquil cul-de-sac. The main floor boasts elegant hardwood floors and soaring 9-foot ceilings. The gourmet kitchen is the heart of the home, showcasing granite countertops, a spacious island, stainless steel appliances, pantry and a charming tiled backsplash. The dining room provides a picturesque view of the expansive, recently renovated patio and the stunning, south-facing backyard. The inviting living room features a built-in gas fireplace, complemented by new pot lights that add a warm ambiance throughout the living room, dining room, and kitchen. The main floor bathroom is adorned with a granite-topped vanity.Upstairs, you’ll find a generous and bright bonus room, a full bathroom. and three spacious bedrooms, including a master suite with a walk-in closet. The fully developed basement offers a large family or recreational room and a full bathroom with a striking glass backsplash. This home is conveniently located near walking paths, parks, Canada Olympic Park, shopping centers, restaurants and schools. (id:40616)
610, 5204 Dalton Drive Nw
Calgary, Alberta
Listing Realtor is an owner. The building is Post Tension cable with up-to-date Engineering inspections and a Reserve fund of over $3M. Quiet 6th floor facing NE with full views of Nosehill Park. Updated cabinets, counter tops, fixtures, appliances and flooring. Large in-unit storage and large covered balcony. Assigned underground parking stall #23. The building has a large main-floor laundry room along with a Social Room that residents can book for special occasions. 2nd floor features a fitness room with a Sauna and games room. Outside there are tennis courts that require key access. There are also spaces available for residents to plant their own gardens in the planters available. 7-minute walk to Dalhousie LRT station, bike lanes and pathway adjacent to the building with shopping nearby. (id:40616)
801, 330 26 Avenue Sw
Calgary, Alberta
Stunning views of the Downtown through to the Stampede Grounds from this 1479.45 square foot 2-BEDROOM + DEN. Excellent layout + spacious rooms throughout. The large living + dining rooms with expansive windows to enjoy the views + opens to the den. Efficient kitchen with with stainless steel appliances, ample cabinet + counter space. Roomy primary bedroom with full ensuite, a second bedroom and full bath, in-suite laundry. Unit comes with one indoor parking and separate storage locker. Many amenities include 24/7 security staff, intercom entry, two elevators, indoor pool with sauna + hot tub, two party rooms, large landscaped private outdoor patio, guest suite, workshop + an exercise room. A wonderful walkable lifestyle awaits you in Roxboro House with The Elbow River + pathway system just across the street, coffee shops, restaurants + grocery shopping also steps away. Very close to downtown, the Glencoe Club + The Talisman Center. (id:40616)
1411 1 Avenue Nw
Calgary, Alberta
Discover investment potential and classic charm with this multi-unit home situated at 1411 1 Ave NW, Calgary. Ideal for investors, this property features three distinct living spaces, currently hosting tenants, providing a steady rental income. Nestled on a 29’x125’ lot with multi-residential zoning (M-CG d72), this home overlooks a serene park and is mere steps away from the vibrant heart of the city. This unique residence welcomes you with a quaint front porch and a sun-drenched sunroom, perfect for relaxing. The main entrance leads to a shared common area that branches into a main floor living space and an upper illegal suite. The main floor is adorned with hardwood floors, high ceilings, and includes a living room, dining area, kitchen, a 4pc bath, and one large bedroom. Experience the charm of old-world architecture blended with modern comforts. The upper illegal suite offers stunning downtown views, a kitchen, a spacious family room, two bedrooms, and a full bathroom, maximizing both comfort and style. Additionally, a recently renovated one-bedroom basement illegal suite, accessible via a side entrance, adds further value and flexibility to this property. Convenience is key with lane access and a parking pad included. Long term tenants would like to stay with the new owners. Current rental income $984 (main floor), $1232 (upstairs), $1100 (basement), $300 (parking pad). Located on one of Calgary’s most desirable streets, you are just a short walk from shops, restaurants, the Sunnyside LRT Station, Bow River pathways, and downtown attractions. This property promises a blend of lifestyle and investment opportunity not to be missed! (id:40616)
87 Woodmont Crescent Sw
Calgary, Alberta
Welcome Home!!! First time on the market in over a decade!!! This 1917 sq ft oversized bungalow is located in the sought after community of Woodbine!! The exterior of the home has been beautifully renovated by Greg Martineau Projects, 10 out of 10 for curb appeal!! The unique main floor layout, boasts 3 bedrooms, vaulted ceilings, open floor plan, and a conservatory!! When you enter you will notice immediately Beautiful brazilian cherry hardwood throughout the family room, dining room and conservatory. Curl up with your favourite book in the conservatory, a great spot to relax by the 2 sided fireplace with built in benches, surrounded by large windows (that have UV coating to protect you and your pets) that let in a ton of natural light. The dining room has a patio door that opens onto a private deck that also has access to the master bedroom. The open kitchen has granite countertops, stainless steel appliances, large pantry, tons of counter and cupboard space and a breakfast nook! This is an amazing space to host your friends!! The kitchen is adjacent to a living room that has a second fireplace! come down the hall to the 3 bedrooms and a 4 piece bathroom. The master bedroom is huge with a 5 piece ensuite, and patio doors to access the private deck. Head downstairs to the massive fully finished basement, where you will find 2 more bedrooms, laundry room, a large closet area, 4 piece bathroom, wet bar, movie room, and a large rec room!! Step outside and relax on the large private deck, looking at the beautiful perennial gardens!!! Newer roof, double attached garage with high ceilings, nearly 4000 sq ft of living space, and vacuflo this house is ready to move into. Conveniently located next to Tsuu’tina Trail, Costco, 10 minutes from South Center and Chinook malls and a 5 minute walk from Fish Creek Park!! Don’t miss out on this amazing home!! Welcome Home!! (id:40616)
A, 130 10 Street Nw
Calgary, Alberta
This is a well-established Fresh Milk Tea on the 10th of the busy Kensington area. The interior is nicely decorated and trendy designed. Very bright & clean. A total of 12 chairs, 9 tables & 6 sitting benches. It is a great place for meeting friends & families from lunchtime to suppertime—bus stop in front of the store. It serves many popular cups of freshly made milk tea drinks. Come and try them out for yourself to believe it. (id:40616)
121 Cougar Ridge Green Sw
Calgary, Alberta
AMAZING LOCATION!! Experience executive living in one of Calgary’s PREMIERE neighborhoods, boasting an exceptional location on the western edge of the city. Just steps away, you’ll find the chairlift at Winsport, providing ski-in convenience for unparalleled enjoyment. Immaculately maintained and recently updated, this home exudes pride of ownership, exhibiting a flawless 10/10. Upon stepping through the front door, you’re welcomed by a spacious foyer, a front office, 9ft ceilings and a convenient half bath. The interior features high-end finishes, including hardwood flooring, designer lighting fixtures, and custom millwork, creating an atmosphere of refined luxury. The heart of the home is the gourmet kitchen, which is a culinary enthusiast’s dream. Equipped with top-of-the-line stainless steel appliances, gran Second floor offers 3 bedrooms, including a luxurious primary suite retreat. Complete with a spa-inspired ensuite bathroom and walk-in closet, the primary bedroom provides a peaceful sitting area to unwind at the end of the day. Additional 2 bedrooms are generously sized and offer flexibility to accommodate guests and children plus a nice size bonus room. Additionally,in basement you will find the 4th bedroom, a luxurious 3-piece walk-in shower, huge recreation room and ample storage area- providing comfort and convenience. The home also come with Central A/C, one year old refrigerator. Cougar Ridge envelops residents in a network of paved walking paths, prominent schools- west spring and west ridge school, Calgary French & International School, Calgary Waldorf School Wald, abundant amenities, and convenient access to both downtown and the majestic Rockies. Don’t miss out on the opportunity to call this place home; schedule a private tour today, and make sure to check out the 3D virtual tour! (id:40616)
4153 Seton Drive Se
Calgary, Alberta
END UNIT with AIR CONDITIONING & DOUBLE CAR GARAGE!! Welcome to Seton one of Calgary’s most desired communities which is home to the Seton YMCA and South Health campus. This STUNNING three-story townhome is modern, beautiful and packed with features you will LOVE!! The main level features an OPEN CONCEPT design with 9 ft ceilings and tons of natural light. The kitchen is UPGRADED with QUARTZ countertops, full height expresso cabinetry, GAS stove and beautiful TILE backsplash. The kitchen is complemented but the large dining and living rooms which are filled with natural light and are the perfect spot for entertaining all of your family and friends!! You will LOVE the stunning wood floors that flow throughout the main floor as well as all the natural light that comes in from the extra windows which is another benefit of being an end unit. Step out onto your balcony which offers open views and is the perfect place to enjoy a glass of wine after work or a BBQ during the beautiful summer nights. Upstairs you will find two spacious bedrooms both with walk-in closets and ensuites + enjoy the convenience of upstairs laundry!! This townhome is 100% READY TO GO!! Enjoy the DOUBLE tandem garage with extra storage, A/C during the warm Summer days, more natural light from the extra windows + you will appreciate the modern finishes throughout. Located in an unbeatable location with easy access to shopping, amenities, dining, Stoney & Deerfoot trail plus everything Seton has to offer! (id:40616)
359, 333 Riverfront Avenue Se
Calgary, Alberta
The Riverfront! This 3rd-floor corner unit captures copious amounts of natural light as it overlooks the famous Bow River Boardwalk! A quiet, convenient location for the active individual who enjoys the luxury of frequenting one of Calgary’s finest amenities. A highly desirable location that has no issue fetching far above the average rental prices, while remaining at an affordable acquisition cost! This unit is one of the largest and most private in the complex, stretching out over 900 square feet. With parking becoming such a hot commodity as population density continues to grow, the heated underground stall with this unit continues to grow in value. This condo is also PET FRIENDLY, has in-unit laundry, free bike storage, and the opportunity to rent even more storage if you desire! Incredible value, Get into this Bow River-facing unit before it is gone! (id:40616)
108, 1014 14 Avenue Sw
Calgary, Alberta
| 2-BED | 2 FULL BATHS | 2-STOREY TOWNHOUSE | OVER 1,000 DEVELOPED SQFT | DETACHED GARAGE | GAS FIREPLACE | RENOVATED | VIBRANT DOWNTOWN | Welcome to St. James, a Victorian-style building that is beautifully tucked away on a QUIET STREET in the Beltline. This 2-bed and 2-FULL BATH TOWNHOME features an incredibly updated kitchen and bath with 1000+ sq ft of total living space. Pride of ownership evident throughout. Highlights in the freshly updated kitchen are the Haristone Caprice QUARTZ COUNTERTOPS with a timeless subway tile backsplash, undermount sink, and on-trend black accent faucet and cabinet pulls. You will find the matching countertop and backsplash in the updated 4-piece bath, along with a stylish black honeycomb tile. Add in new LVP flooring and updated lighting – designer choices throughout! There is 1 bed and 1 full bath on both levels in this townhome, as well as separate entrances – an ideal layout for roommates and out of town guests. Upper level bedroom/den can also double as an office. Shared garage for parking and extra storage. Out of Calgary’s 200+ neighbourhoods, the Beltline boasts the #1 Walk Score in the city! Incredible value at this price point to find a RENOVATED 2 BED/2 FULL BATH in the heart of the city that is on this quiet of a street. With only 5% down at today’s interest rates, your mortgage payments could be around $2,200 per month. What are you paying in rent? Take advantage of the current environment and get into the rising townhouse market today. Pet are allowed with Board Approval. (id:40616)
1114 Bellevue Avenue Se
Calgary, Alberta
Nestled on Ramsay’s premier street, this exceptional home offers breathtaking downtown and 180-degree valley views. Boasting 4250 sqft of energy-efficient industrial chic design, this 4-bedroom residence exemplifies meticulous craftsmanship and an array of upgrades. Sun-drenched interiors feature polished heated concrete floors, soaring vaulted ceilings, expansive European tilt-and-turn windows, and skylights, flooding the space with natural light. Throughout, discover site-finished cabinetry, custom built-ins, quartz countertops, Aqua Brass and Grohe fixtures, designer lighting, and solid core doors, all complemented by LED lighting. Designed for both family living and entertaining, the main level hosts an open-concept living room with a gas fireplace accented by custom metalwork, a formal dining area, and a chef’s kitchen equipped with top-of-the-line Miele appliances, including a steam convection oven and waterfall island. Embracing the essence of indoor-outdoor living, the home’s focal point resides in its patios, gracing both the front and rear. These outdoor havens provide idyllic spaces to take in the breathtaking vistas and enjoy al fresco gatherings. Descend to the lower level for a spa-like master retreat offering panoramic valley views, an ensuite with a steam shower, and an oversized walk-in closet. A private office and access to the double attached garage complete this floor. The bright walkout basement boasts floor-to-ceiling windows, creating an inviting living space perfect for a games room or flexible use. Three additional bedrooms, a bathroom, and the potential for a gym or media/games room round out the basement. Outside, a spacious backyard with mature landscaping offers endless possibilities for play, gardening or taking in the beauty of the surroundings. Conveniently located in the historic Ramsay neighbourhood of Calgary, residents enjoy a mix of heritage homes and modern developments, along with easy access to downtown amenities, diverse dini ng options, and outdoor activities such as cycling and hiking along the Bow River. With its blend of charm, convenience, and community spirit, this home truly offers the best of all worlds. (id:40616)
154 Douglas Glen Close Se
Calgary, Alberta
GORGEOUS bungalow with developed basement that gives a total of 2032 sq ft of living space in WELL SOUGHT AFTER Douglas Glen with Easy access to Deerfoot Trail, shopping, golf and river pathways. This property is well located in a QUIET CUL-DE-SAC with WEST facing back yard & DOUBLE ATTACHED HEATED GARAGE! This functional floor plan has a welcoming foyer with storage closet + laundry/mud room, OPEN CONCEPT living rm with 2 large windows, FIREPLACE with TILE surround, and a spacious dining room. The Spacious kitchen includes a Eating Nook, WHITE cabinetry, GRANITE ISLAND and counters, CORNER PANTRY, door to the GREAT BACK DECK where you can sit and enjoy coffee or BBQ at your private yard! 2 BEDROOMS on main : Master Suite w/BRIGHT BAY WINDOW + WALK-IN CLOSET, 4pc. Bath with quartz counter.Basement developed with a huge family room, 2 good size bedrooms, 4pc bath. Spacious storage area too.Backyard is fenced and storage shed is included.Easy commute to Shopping Malls, Anderson LRT. Quarry Park & River pathways! Book your private viewings now! Almost forgot to mention, there’s a TILED roof too! Great Curb Appeal!. (id:40616)
5112, 16969 24 Street Sw
Calgary, Alberta
The original owner of this pretty unit has gently lived in this home since 2009. There have been many updates during this time, including flooring, appliances and washer & dryer. You will love the location of this unit on the main floor backing greenspace. There is a large patio to enjoy the sunny south view. As you enter you will appreciate how clean, tidy and how spacious this home is. The kitchen updates include the glass subway tile backsplash and stainless appliances. This area opens up to the dining room where you will find a generous space for entertaining with just the perfect amount of bling on the chandelier. The living room has a sliding garden door and is large enough to handle your big screen TV. A full size washer and dryer are housed in their own laundry room and there is extra room in here for storage. Make your way around the corner to your bedrooms and 4 piece bathroom. This is a pet friendly building (with board approval) and there is no better floor location if you have a pet. If you are trying to get into the Calgary market this is an incredible place to start. All you need to do is move in and enjoy the walkability of this property to grocery stores, restaurants and unique shops. (id:40616)
202, 200 Cranfield Common Se
Calgary, Alberta
Welcome to this thoughtfully designed 2 bedroom, 2 bath condo located in the beautiful area of Cranston. As you enter, you are greeted by a spacious open concept living area with laminate flooring and large windows that flood the space with natural light. The kitchen is perfect for entertaining, featuring granite countertops, modern cabinetry that extends all the way to the ceiling, a pantry for additional storage and stainless steel appliances. The primary bedroom is everything you could want, with a walk-in closet and 4 pce ensuite. The second bedroom is perfect for guests or a home office, and a second 4 pce bathroom for added convenience. The condo also boasts ample storage space throughout, including a laundry room with stackable washer/dryer. Step outside onto the private balcony overlooking the park and enjoy a cup of coffee or a beverage at the end of the day. Completing this unit is a separate storage locker and assigned parking stall right outside the front door. Cranston is a community known for its family-friendly atmosphere and strong sense of community. Cranston offers a wide range of amenities and recreational opportunities for residents of all ages. The community is home to numerous parks, walking paths and just minutes from Fish Creek Park. Condo is conveniently located to schools and boasts a variety of shopping. The location and home are a wonderful place to call home. (id:40616)
121, 7210 80 Avenue Ne
Calgary, Alberta
***Perfect property for First Time Home Buyers, Young Professionals, Couples or even Real Estate Investors. Available for immediate possession!! ***Welcome to dream home. We are thrilled to present this stunning, 2-bedroom and 2 full bath condo, situated in a building close to a bustling commercial plaza, delightful restaurants, Tim Hortons and easy access to public transit. Step into Freshly painted, new floor and well-kept cleaned home—a magnificent ground-floor unit nestled in the heart of Saddle ridge! Upon arrival, you will be greeted by the bright and spacious atmosphere created by the abundance of natural light streaming through the expansive windows. The master bedroom includes a walk-in closet, 4pc ensuite adding a touch of luxury to your daily routine. Meanwhile, the secondary bedroom offers ample space with its sizable closet. Included with the unit 2 Parking spots, one is a titled underground heated parking, and other parking stall outside the building ensuring convenience and comfort, especially during the colder months. Beyond these comforts, the unit includes a large, covered balcony — the perfect setting for a joyful morning coffee or sunny BBQ gatherings with friends and family. Don’t miss out on the opportunity to make this your new home. Contact us today for a viewing! (id:40616)
209, 1717 60 Street Se
Calgary, Alberta
Stunning Updated Condo:Welcome to your beautifully updated condo, featuring brand-new flooring, fresh paint, stylish new light fixtures, and gleaming stainless steel appliances. The spacious primary bedroom offers a tranquil retreat, while the large den is perfect for a cozy TV room or a productive home office.The elegant 4-piece bathroom includes a luxurious tub/shower combination, and the convenience of in-suite laundry is enhanced by a stacked washer and dryer. The modern, open-concept kitchen seamlessly integrates with the living room and boasts a versatile movable island, allowing you to customize your storage needs.Step out onto the expansive West-facing balcony, the perfect spot for enjoying sunny evening coffee. The balcony also features a gas hookup, ideal for BBQ enthusiasts.This secure building offers ample visitor parking and is just a short drive to downtown. Enjoy proximity to schools and beautiful parks, including Elliston Park and Lake, right across the street from the complex. Additionally, a conveniently located bus stop is just outside the complex, ensuring easy transportation.Experience the perfect blend of comfort, style, and convenience in this stunning updated condo! (id:40616)
55 Templemont Drive Ne
Calgary, Alberta
Welcome to recently renovated home in the community of Temple! The combination of 5 bedrooms, 2 full baths and 2 half baths including a master with its own 2pc ensuite, plus a fully developed basement, offers plenty of space for a family or for hosting guests. The wood-burning fireplace in the living room adds warmth and ambiance, and the LVP flooring throughout the main and second floors is not only stylish but also durable. The oversized double detached heated garage is a great bonus, especially for those cold winter months. And the location within walking distance to transit, schools, and shopping makes it convenient for everyday living. It seems like a wonderful opportunity for anyone looking for a cozy and convenient place to call home. Call to view before it’s gone!. Can be purchased together with 53 Templemont Drive. (id:40616)
500 Northmount Drive Nw
Calgary, Alberta
Welcome to your new home or investment property in the highly sought-after transitional community of Highwood! This delightful bungalow offers over 1700 sqft of total living space, featuring a grandfathered legal suite in the basement, and is situated on a large 60 x 100 lot, making it perfect for investors or those looking to redevelop.The main floor boasts an open concept design, ideal for modern living and entertaining. It includes two bedrooms that share a 4-piece bathroom. Large glass patio doors on the main floor allow for plenty of natural light, creating a warm and inviting atmosphere. The kitchen is functional with plenty of storage and counter space, making meal preparation a breeze.The basement suite, with a side entrance for added privacy and convenience, includes one generous bedroom, a full 4-piece bathroom, a practical kitchen, and a cozy living area, perfect for tenants or extended family. Shared laundry facilities provide ease of use for both levels of the home.Outside, you’ll find a great-sized yard, perfect for gardening, outdoor activities, or future expansion. The oversized double detached garage offers ample storage and parking space.Situated in a family-friendly neighbourhood with many schools, community recreation venues, and places of worship, this property is close to shopping, ensuring all your grocery and key services needs are met. It also offers quick access to downtown, major roads, University of Calgary, and SAIT and the location provides an easy commute and access to urban amenities.This property is a fantastic opportunity for investors looking for rental income or developers seeking a prime location for redevelopment. Don’t miss out on this rare find in Highwood! Contact us today to schedule a viewing and explore the potential of this exceptional property. (id:40616)
10 Sage Valley Mews Nw
Calgary, Alberta
Welcome to your dream home, meticulously maintained and virtually like new, nestled in a quiet cul-de-sac. This property offers a lifestyle of both serene relaxation and dynamic activity, appealing to those who cherish comfort and creativity.As you enter, you are greeted by a spacious foyer that seamlessly flows into the heart of the home. The kitchen is a chef’s delight, featuring black appliances, granite countertops, oak cabinets with under-cabinet lighting, a functional island, a huge walk-in pantry, and a garburator. The adjacent family room, with its two-storey ceilings and a cozy fireplace, is filled with natural light, creating an inviting space for gatherings and relaxation.The main floor also includes a charming front den, perfect for a home office or a quiet reading nook, complete with built-in bookshelves and doors for added privacy. A convenient 2-piece powder room completes this level.Upstairs, you’ll find three generously sized bedrooms, including the primary suite with an ensuite with relaxing soaker tub and separate shower, providing a serene retreat. The upper landing overlooks the family room, enhancing the open and airy feel of the home. The second floor also houses a full bathroom and a well-appointed laundry room with a sink and front-load washer and dryer for added convenience.The fully finished basement is a standout feature, boasting a massive hobby/workshop room with two distinct workstations and exceptional overhead lighting. This versatile space is ideal for woodworking, quilting, sewing, puzzles, or even Lego enthusiasts – the possibilities are endless. Additionally, the basement includes a large fourth bedroom and a 3-piece bathroom with a shower, making it perfect for guests or extended family.Step outside to discover a backyard paradise. The expansive, pie-shaped yard is thoughtfully designed with three terraced levels, ensuring every inch is usable. Enjoy the beauty of perennial gardens, mature trees, and shrubs that provid e privacy and a serene atmosphere. The paver-stone patio is perfect for outdoor dining and entertaining, while two small patches of lawn add just the right amount of greenery with minimal maintenance. The yard is equipped with an 8-zone irrigation system, making it easy to maintain a lush landscape. A garden shed, complete with a workbench and wired for power, offers additional storage and workspace.Adding to the home’s appeal is the oversized double-attached garage, offering extra width for easy parking and storage, accommodating two cars with ease. It also has a large utility sink and work counter – perfect for those who love to work with their hands.This home is an exceptional find, combining beautiful custom finishes, thoughtful design, and a backyard oasis tailored for a great lifestyle. With its prime location, spacious living areas, and unique features, it truly offers something for everyone. Don’t miss the opportunity to make this impeccable property your own. (id:40616)
401, 683 10 Street Sw
Calgary, Alberta
FULLY RENOVATED ($40,000) I DOWNTOWN APARTMENT I 2BEDROOM & 2 BATHROOMWelcome to your serene oasis in the heart of downtown West End, where luxury meets convenience. This stunning 2-bedroom, 2-bathroom apartment on the 4th floor offers an unrivalled view of the majestic Bow River. As you step inside, you are greeted by a harmonious neutral colour scheme that creates an inviting atmosphere, making it truly feel like home. Natural light floods the apartment from the abundance of windows. The heart of this home is the fully upgraded kitchen, boasting top-quality countertops, tiles, and faucets. No detail has been spared in the renovation. Both bathrooms have undergone a complete transformation, featuring new showers, cabinets, flooring, and sinks. Every inch of this home exudes sophistication and modern elegance. You will find an oversized master bedroom with 2 closets and an additional oversized second bedroom. The unit has a large balcony facing the bow river view with a gas line for summer BBQ and the unit has AC. In addition, the apartment has new flooring, paint, light fixtures. Costing over $40,000 to create a beautiful space brand-new space. Convenience is key, with secured underground heated parking ensuring your vehicle is safe and sound. For those who prefer public transit, the LRT station (Downtown West Kerby) is just steps away, providing easy access to all that downtown has to offer. The apartment also has a gym and social room. With a myriad of restaurants, grocery stores, and amenities at your fingertips, everything you need is within reach. Whether you’re seeking a peaceful retreat or the vibrancy of downtown living, this apartment offers the best of both worlds. Don’t miss your chance to experience luxury living in this prime location. (id:40616)
16 Tarington Link Ne
Calgary, Alberta
**Fully Finished 4-Bedroom, 2 Full Bath Walkout basement suite Bi-Level Home** Welcome to this beautifully maintained 4-bedroom, 2 full bath walkout bi-level home. Featuring a completely fenced yard with a dedicated dog run, patio, deck, and perennial flower beds, this property boasts impressive landscaping that enhances its curb appeal.**Exceptionally Well-Maintained Single Family Home with Mortgage-Helper Suite** Discover this exceptionally well-maintained single-family home in the heart of NE Calgary. Built in 1997, the home has been lovingly cared for throughout its life by the current owners, who are still in residence and will accommodate showings at their convenience. This charming property features a ready-to-rent basement suite, perfect for helping with mortgage payments. Located within walking distance to schools, shopping, a recreation center, and more, everything you need is just a stone’s throw away. Don’t miss the chance to see this wonderful property—it won’t stay on the market for long. Please book a showing with your Realtor or contact us directly to arrange a viewing.The home includes all appliances and window coverings, making your move-in seamless. The oversized double garage, equipped with 8-foot doors, is insulated, heated, drywalled, and comes with 220V wiring, ideal for any workshop needs. Upstairs, you will find three generously sized bedrooms, including a master suite with his and hers closets, a full bath, a cozy family room, and a bright country kitchen with ample cupboard and pantry space. The large dining area is perfect for gatherings and family meals. The walkout basement offers a huge family room, an additional very large bedroom, a second full bath, a laundry room, a storage room, and a mudroom. With large windows bringing in natural light, the basement also features a separate suite ready for new tenants. Located close to the LRT, this home offers convenience and accessibility. It has been exceptionally well taken c are of, and it shows. You will not be disappointed! (id:40616)
437 12 Street Nw
Calgary, Alberta
* OPEN HOUSE May 19 12-2 pm* A jewel box home on a fantastic coveted tree-lined street in Hillhurst. Situated on one of the most desirable streets in the city, tucked between vibrant Kensington and Riley Park. Renovated (2021) to the highest standards, Sub-Zero, Fulgor and Miele appliances, engineered ceramic countertops, white oak hardwood floors add to both modern convenience and style. A new gas fireplace in the front room adds a touch of warmth and ambiance, perfect for cozy evenings. The den/office conveniently doubles as an extra bedroom with a Murphy bed and full ensuite. A brand new (2023) east-facing large deck is perfect for morning coffee and with a west-facing back is perfect for late summer nights. Turn on your Gemstone lights for the holidays or for fun custom lighting. The upper floor is complete with three bedrooms, it offers flexibility for families or guests. A renovated bathroom complete with in floor heat offers an added luxury.A great neighborhood for families, with daycare, elementary and junior/high schools within walking distance. Located within walking distance to the heart of Kensington, you have access to restaurants, small shops, parks and schools. With Sunnyside c-train close by, this home is a significant benefit for commuters or those who enjoy exploring the city. A wonderful place to call home, combining the heritage charm of Calgary with modern, renovated finishings in this desirable community. (id:40616)
98 Royal Elm Green Nw
Calgary, Alberta
PANORAMIC RAVINE VIEWS | DEVELOPED WALK-OUT BASEMENT | Ravines of Royal Oak by Janssen Homes offers unmatched quality & design, located on the most scenic & tranquil of sites in the mature NW community of Royal Oak. This 4BR, 3.5 bath with over 2,700sf of developed living space (1,846sf RMS above grade) 2-storey, townhouse with fully developed walkout basement & double attached garage boasts superior finishings. Main floor open-concept-plan features grand kitchen with full-height cabinets, soft close doors/drawers & full extension glides, quartz counters, undermount Silgranit sink, plus S/S appliances including gas range with decorative back-splash & chimney hood-fan opening onto both dining area with access to rear balcony with panoramic ravine views & spacious living room with chic linear fireplace. Upper level includes roomy master retreat, luxurious 5-pce ensuite with heated tile floor, soaker tub, separate walk-in tiled shower, dual sinks, walk-in closet & extra built-in storage, full-size laundry room with sink & quartz folding table, an additional 4-pce bath, & two more bedrooms; one with spacious walk-in closet. Fully-finished walk-out basement adds an additional 852sf of developed living space with roomy rec space, 4th bedroom, 4-pce bath, and private back patio with lovely greenspace access. Double garage with additional full-length driveway for extra parking completes the package. Ravines of Royal Oak goes far beyond typical townhome offerings; special attention has been paid to utilizing high quality, maintenance free, materials to ensure long-term, worry-free living. Acrylic stucco with underlying ‘Rainscreen’ protection, stone, & Sagiwall vertical planks (ultra-premium European siding) ensure not only that the project will be one of the most beautiful in the city, but that it will stand the test of time with low maintenance costs. Other premium features include triple-pane, argon filled low-e, aluminum clad windows, premium grade cabinetry with quartz countertops throughout, 9′ wall height on all levels, premium Torlys LV Plank flooring, 80-gal hot water tank, a fully insulated & drywalled attached garage that includes a hose bib & smart WiFi door opener, among other features. Condo fees include building insurance, exterior building maintenance & long-term reserve/replacement fund, road & driveway maint., landscaping maint., driveway & sidewalk snow removal, landscaping irrigation, street & pathway lighting, garbage/recycling/organics service. Bordered by ponds, natural ravine park, walking paths & only minutes to LRT station, K-9 schools, YMCA & 4 major shopping centres. A solid investment – visit today! Note – this is an interior unit – not an end unit – photos from a similar model in the complex. This unit is under construction with possession anticipated October/November 2024. (id:40616)
609, 210 15 Avenue
Calgary, Alberta
Welcome to this beautiful FULLY RENOVATED CONDO in trendy Vetro. This spacious one bedroom condo has gone a major renovation: A NEW vinyl plank flooring throughout all unit (never been used/ brand new), New Quartz counter tops, a new baseboard and much more. This condo looks like a brand New condo, and comes with one underground heated garage, storage unit, in suite laundry. The gorgeous unit boasts with all amenities in walking distance: Victoria Park C-Train station, Casino, Public transportation, choices of grocery stores nearby, Saddle dome, pharmacy and conveniently located restaurants and fast foods. The spacious lay out unit welcomes you with open concept and huge kitchen with white Quarts counter tops throughout with matching cabinets that makes you use the kitchen area for gourmet cooking. The South facing living room has all season’s warm sunshine and unobstructed view of downtown are just another accent to already Luxury condo. The primary bedroom is facing south with a large walk-through closet, which has a plenty room for your clothes . The quiet bedroom has a large windows and enjoy the openness and unblocked view of downtown skyline. Vetro condo has all the amenities you can imagine, 2 story gym with various fitness equipment, a privately located Jacuzzi/ Hot tub where you can relax, a private party room with a pool table and cozy sofas and preparation area, and one and only a private cinema room. This condo is truly so convenient and makes your downtown life so much easier. This unit offers stylish modern looking touches throughout , convenient amenities nearby and easy access to all amenities in Downtown Calgary life style. Please check out this opportunity. (id:40616)


